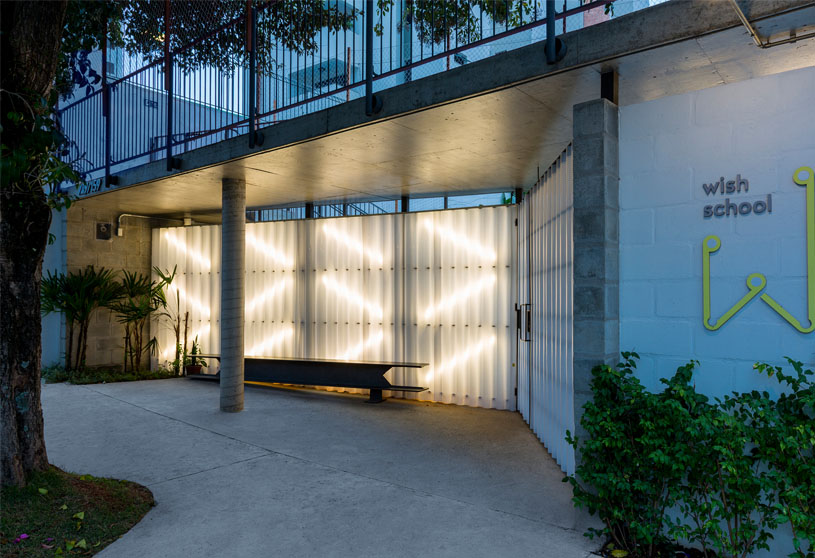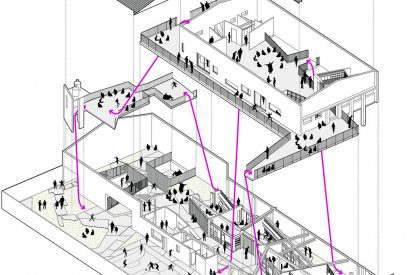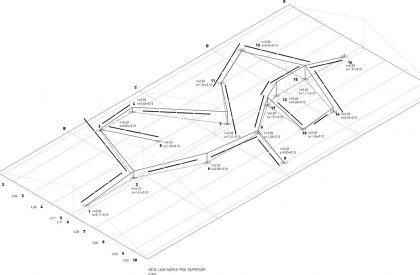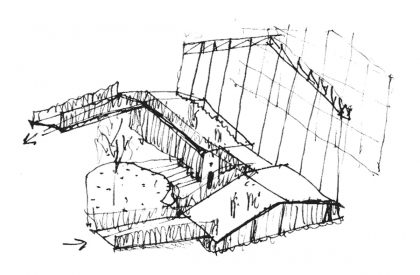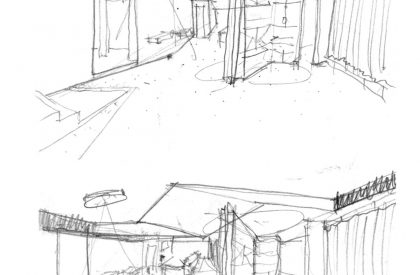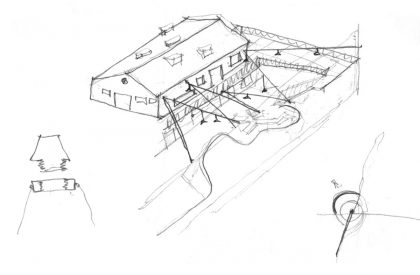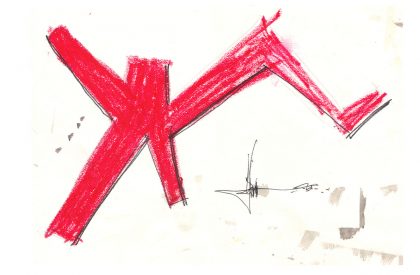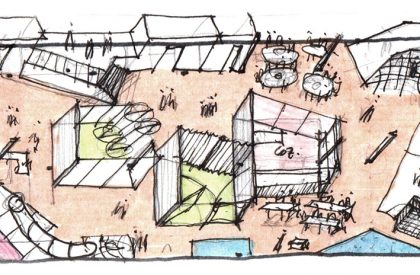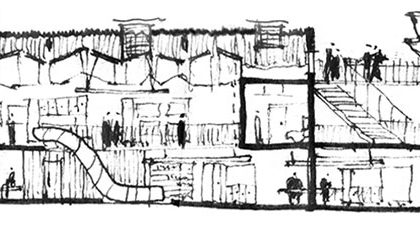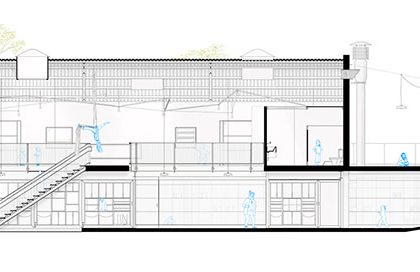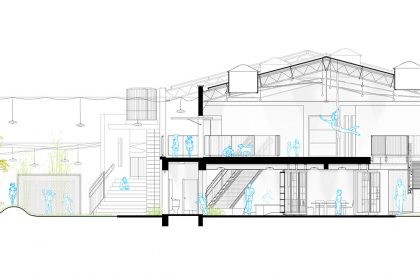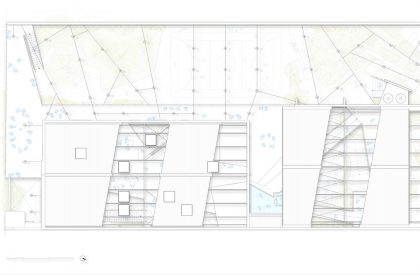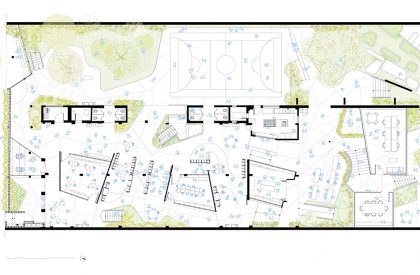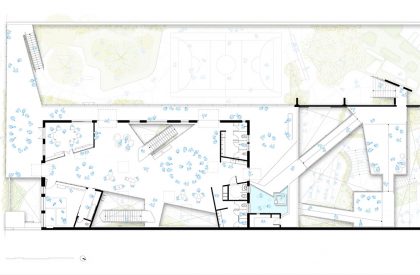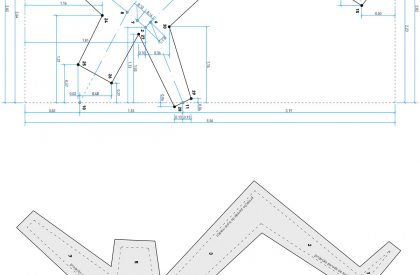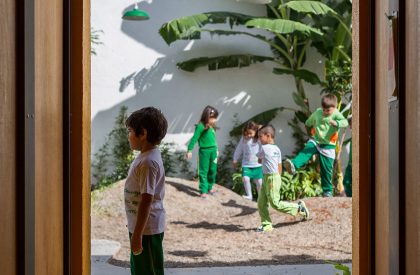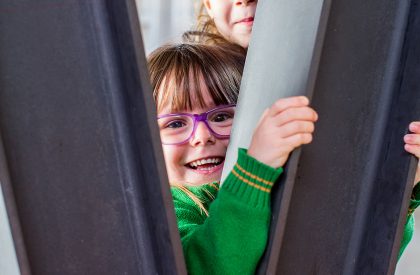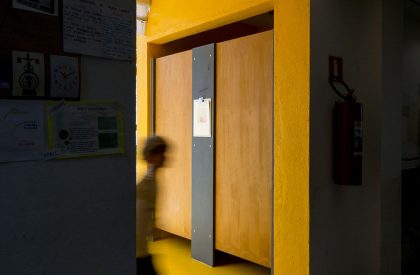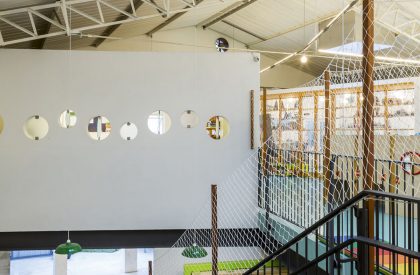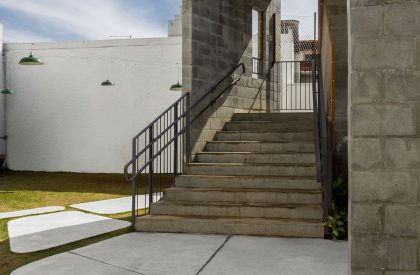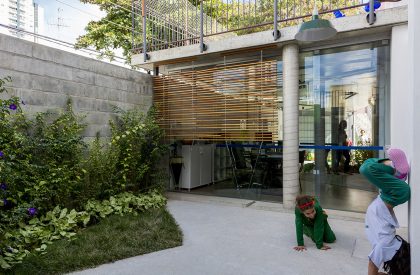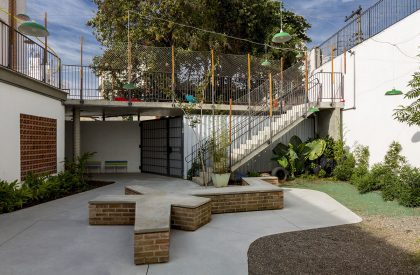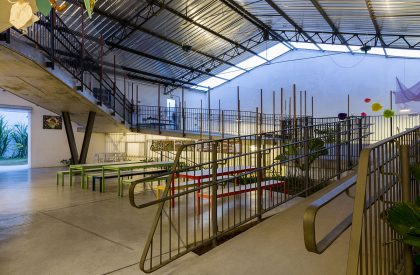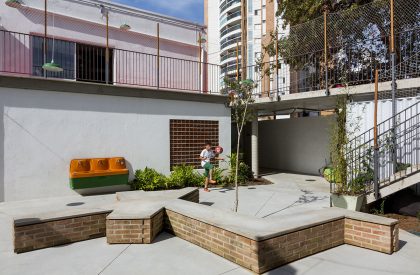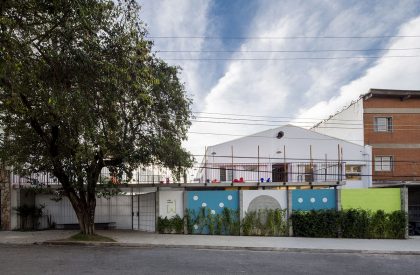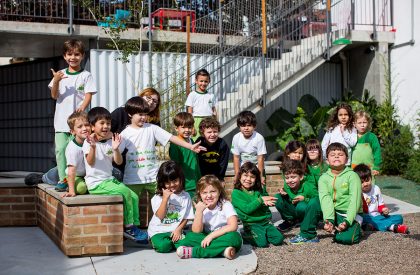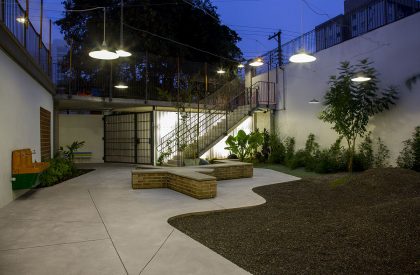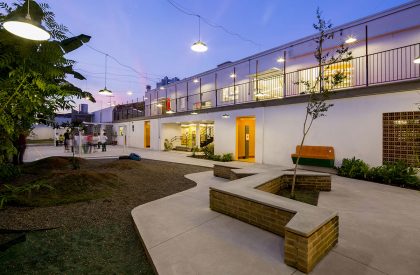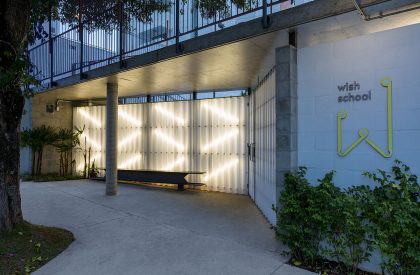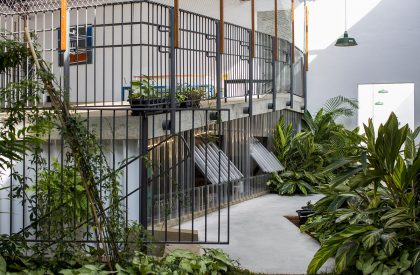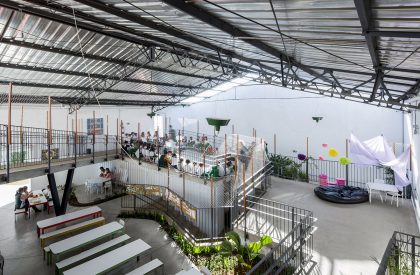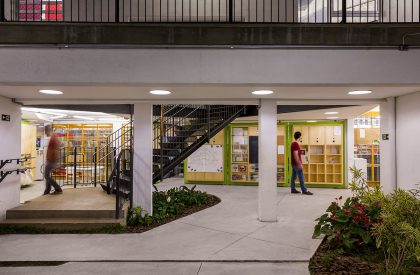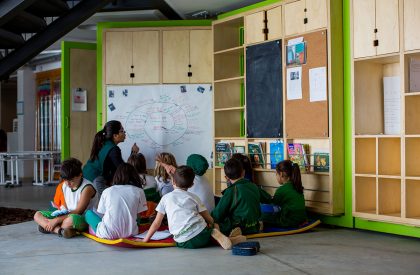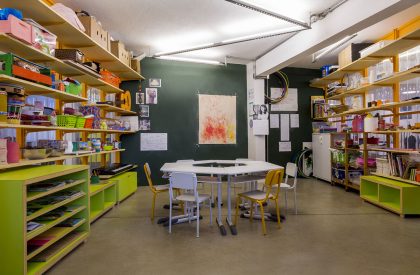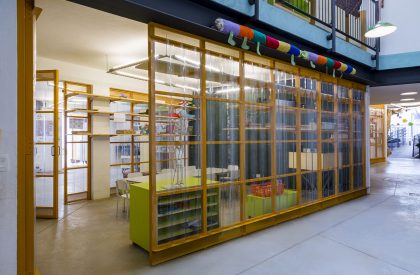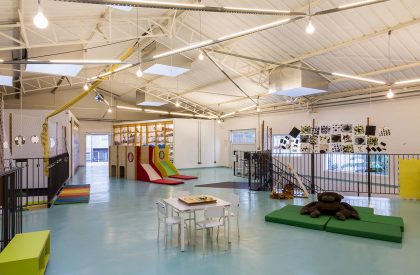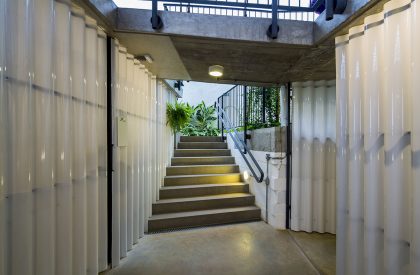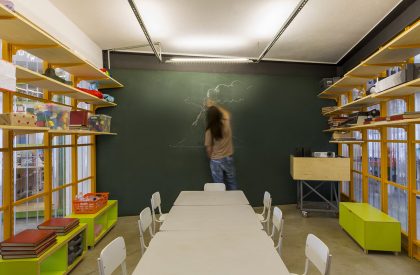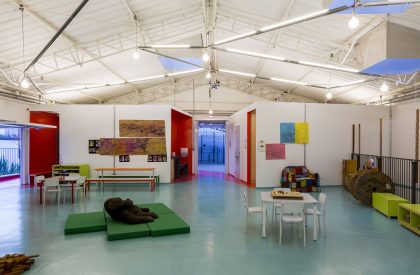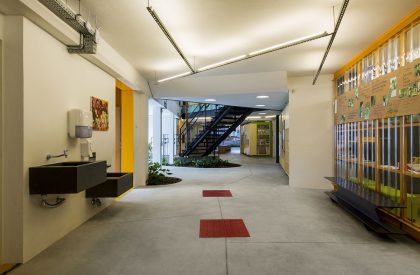Excerpt: Wish School, designed by Garoa Architects, is a catalyst for appropriations and an instrument that exposes students to the inherent conflicts of collective living. The project process was developed with the users, searching for solutions to make the new building reflect the School’s philosophy. The team created not only a panorama of practical and functional questions to be addressed but also of sensorial expectations, some abstract, some literal; sometimes unrealizable, sometimes accurate and feasible.
Project Description
[Text as submitted by architect] With a teaching proposal where the classroom is a point of support for the student and not its container, Wish School builds its pedagogy through an overall view of the individual. Physical, emotional, social, cultural, corporeal, creative, intuitive, and spiritual aspects are as important as the rational intellect. Beyond the content of the disciplines, understanding the child’s wishes and abilities are used to reframe and firm the child learning.
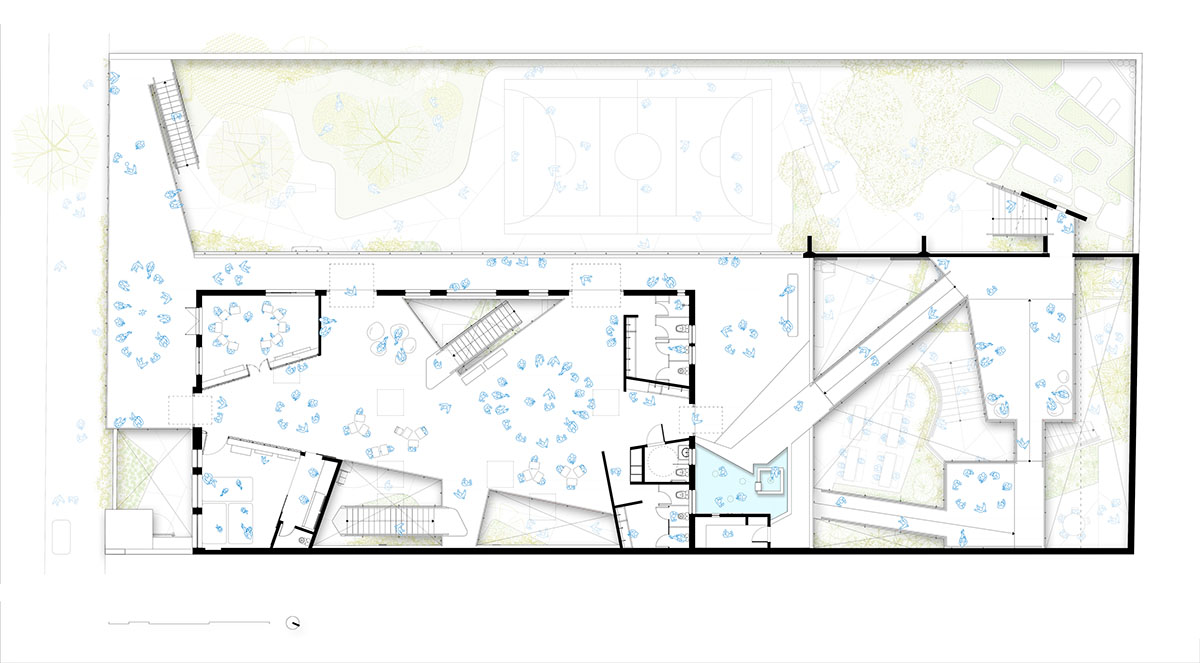
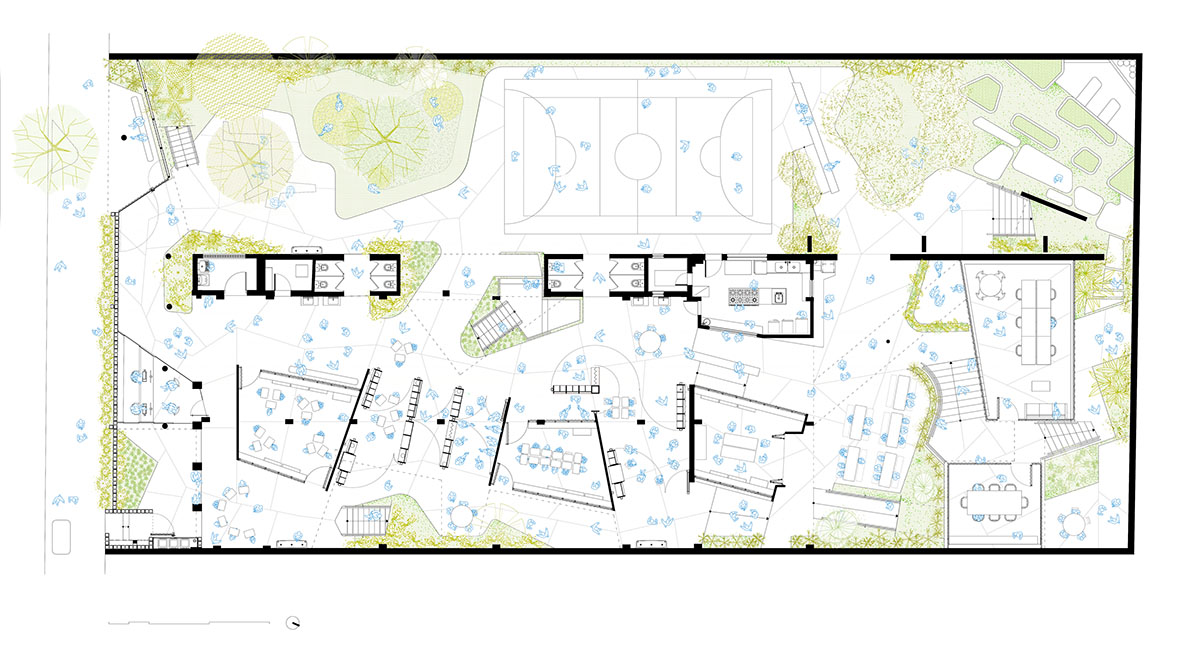
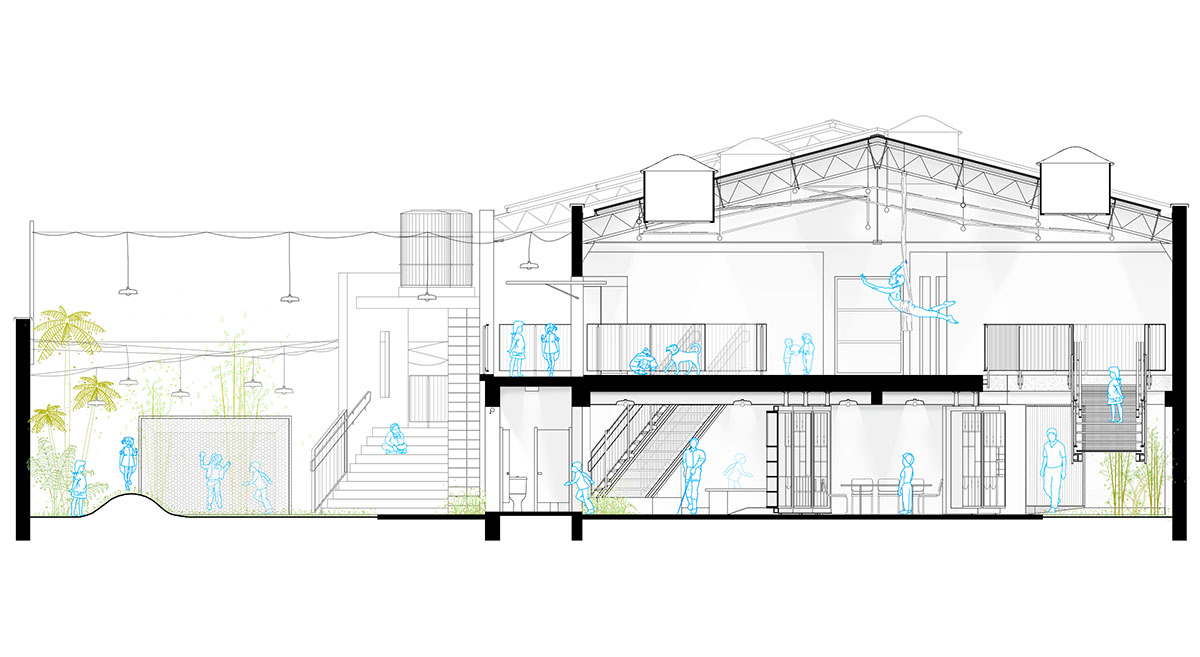

The project process was developed together with the users, in the search for solutions to make the new building reflect the school’s philosophy. In order to understand the complexity of interactions involved in this teaching approach, dynamics were realized by Caio Vassão with architects, students and educators. Thus, we created not only a panorama of practical and functional questions to be addressed, but also of sensorial expectations, some abstract, some literal; sometimes unrealizable, sometimes accurate and feasible. The site contained two connected sheds, built in a terrain with 15 meters of front and 50 of depth, which had already undergone diverse reforms and sheltered different uses. It was necessary an intervention to update the industrial typology in a device of teaching by the coexistence and mediation.
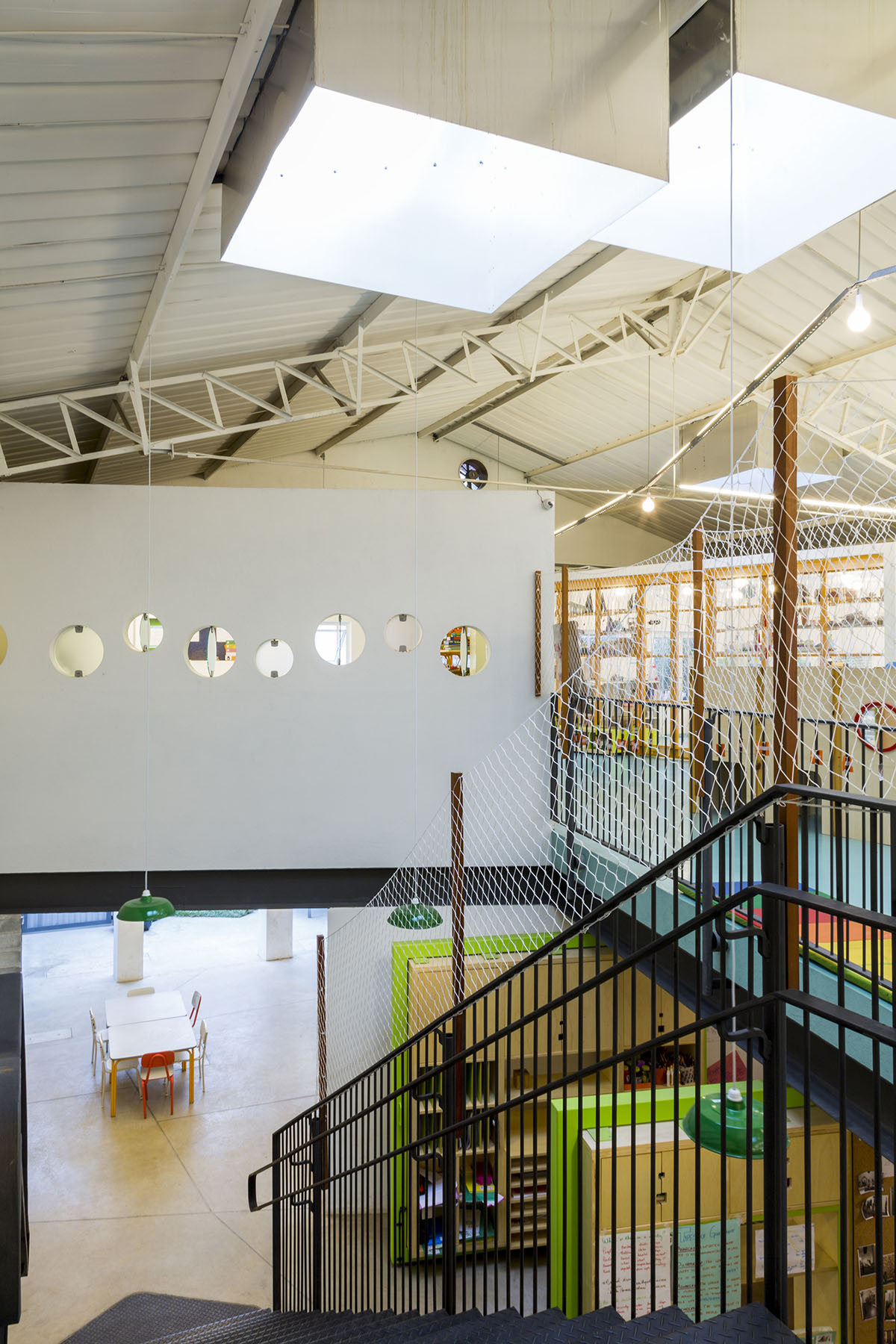
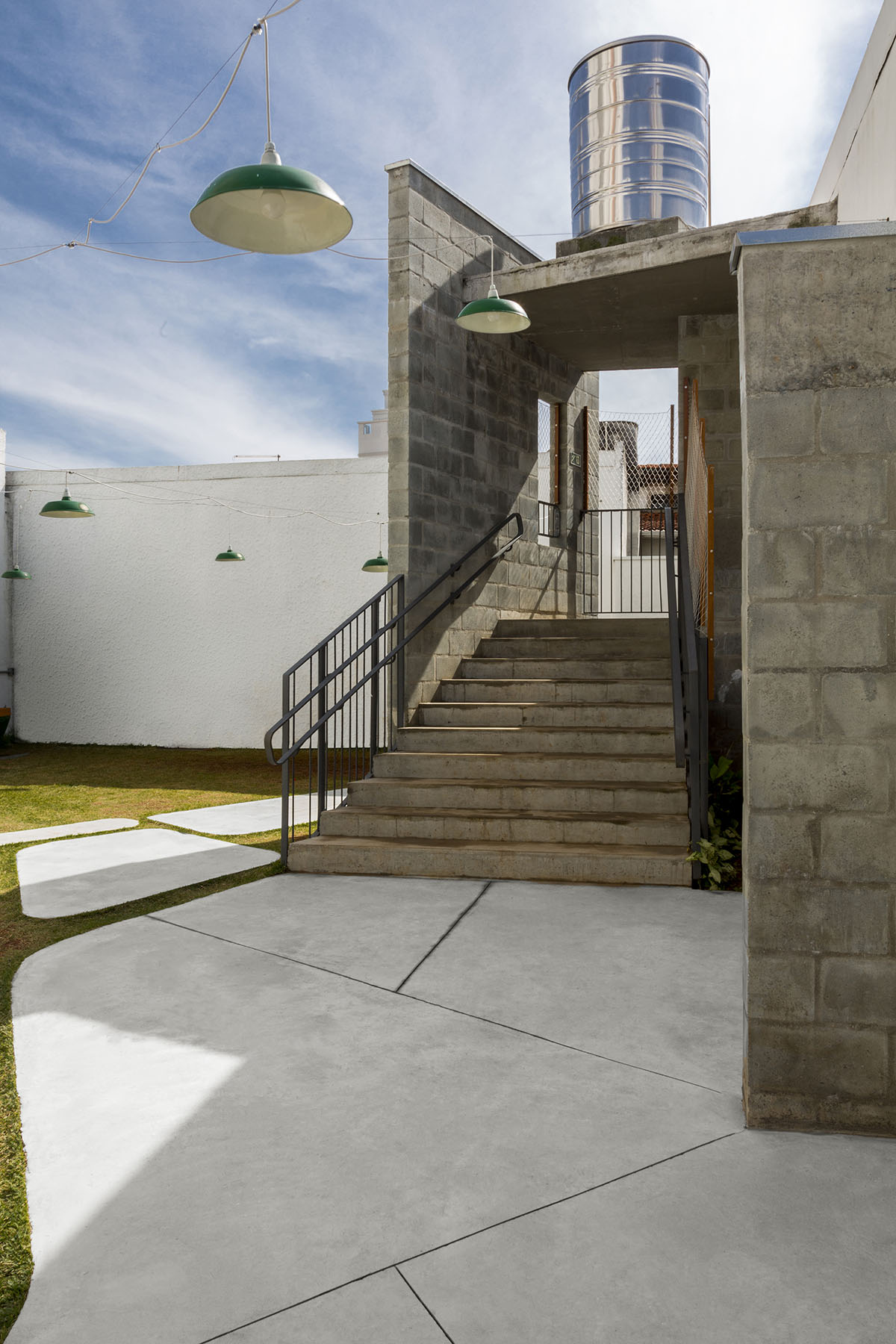
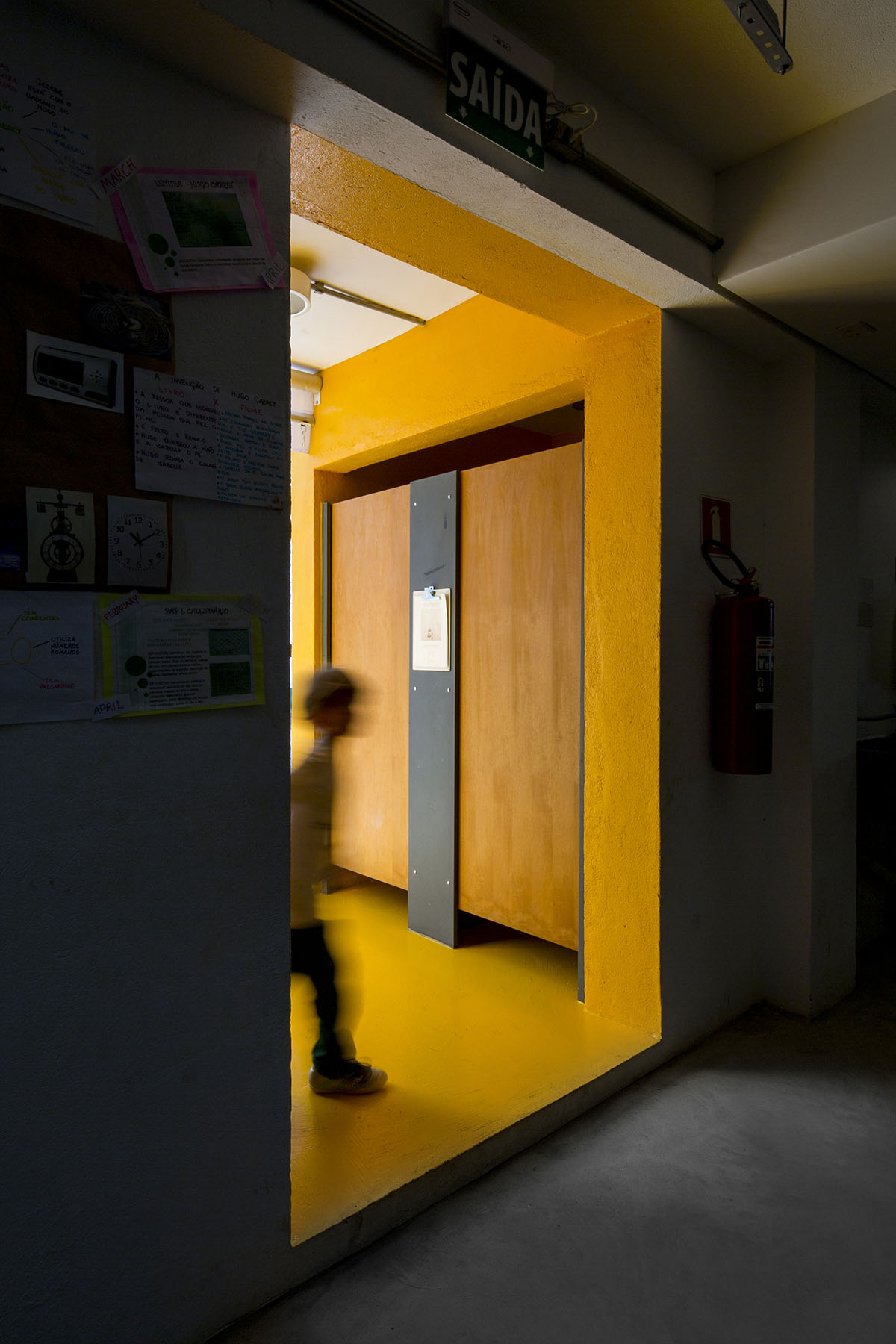
We approached the floor plan as a territory composed of contraction and expansion zones, in which there are frontiers and borders, but they are tenuous, allowing and encouraging transgression, catalyzing imaginative appropriation, understanding children as an active subject and space transformers. The hallways, as spaces whose only function is the continuous movement of come and go, do not exist. All environments are expansions of formal classroom and propitious to assimilation of knowledge. Consequently, to get from one point to another, it is possible to choose different paths, different interactions, choose what to find and what not.
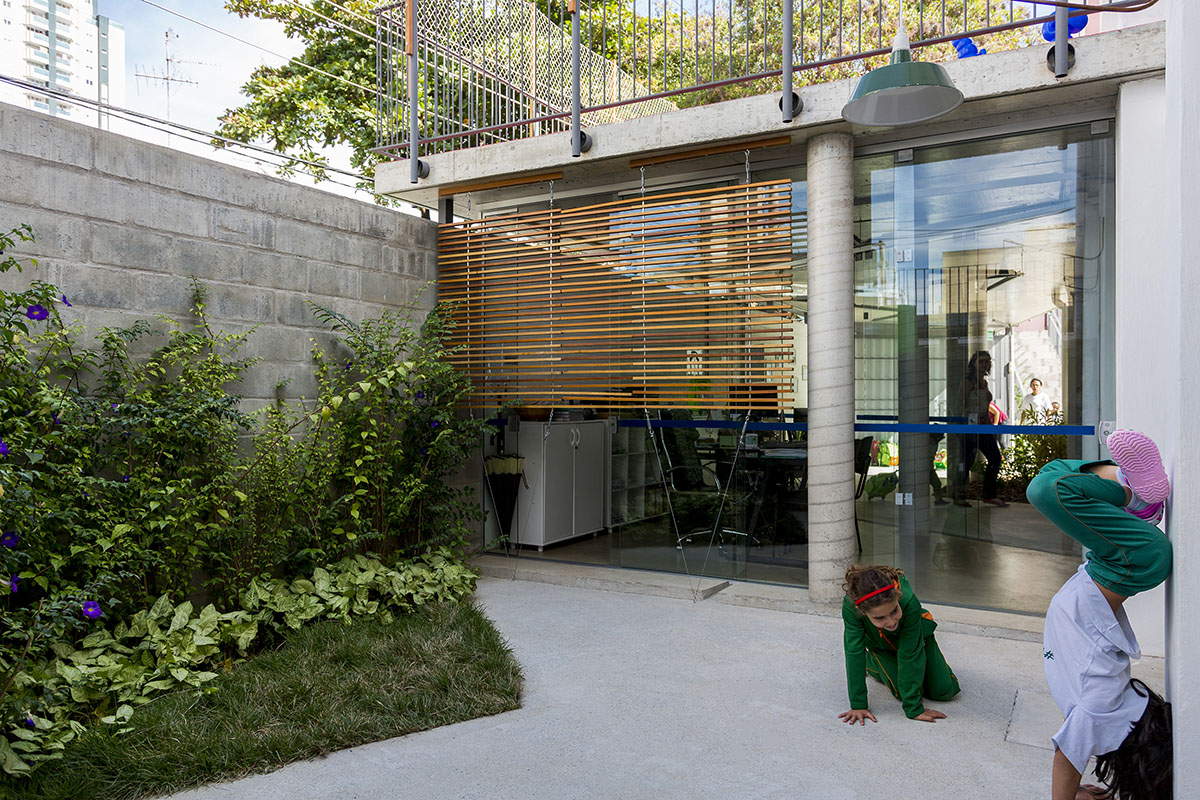
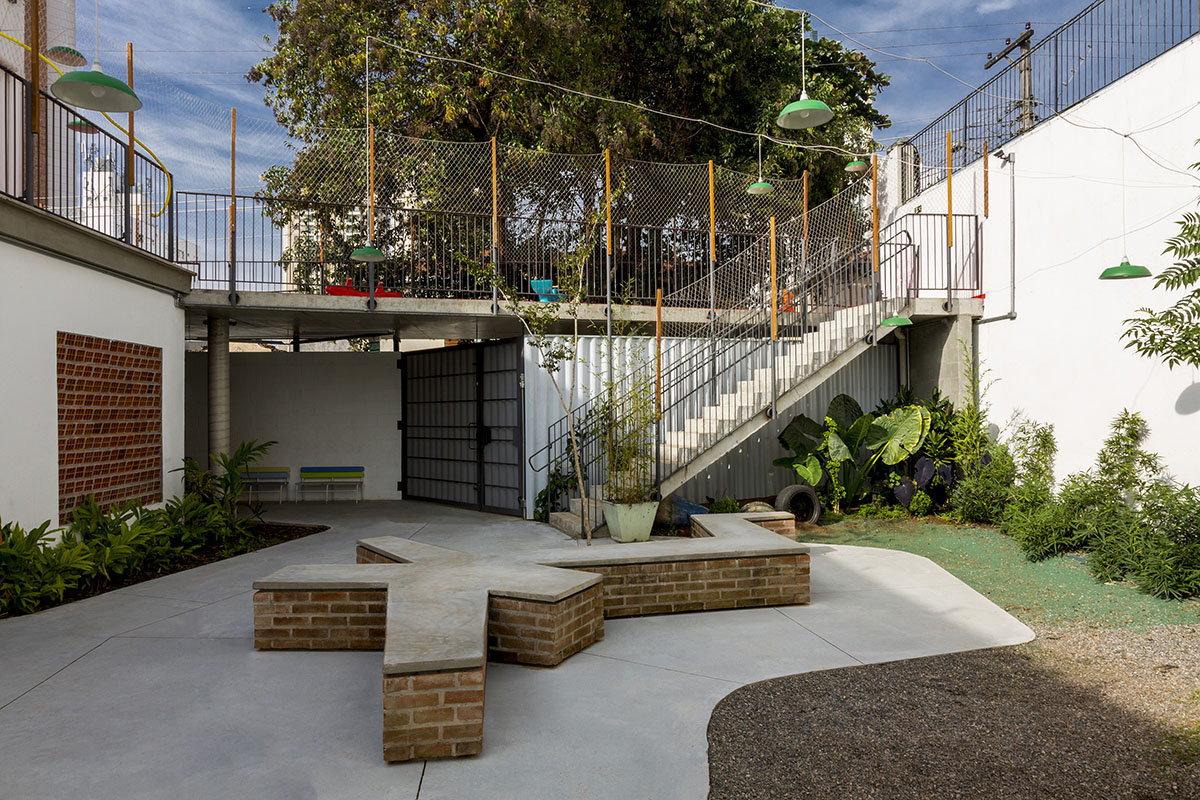
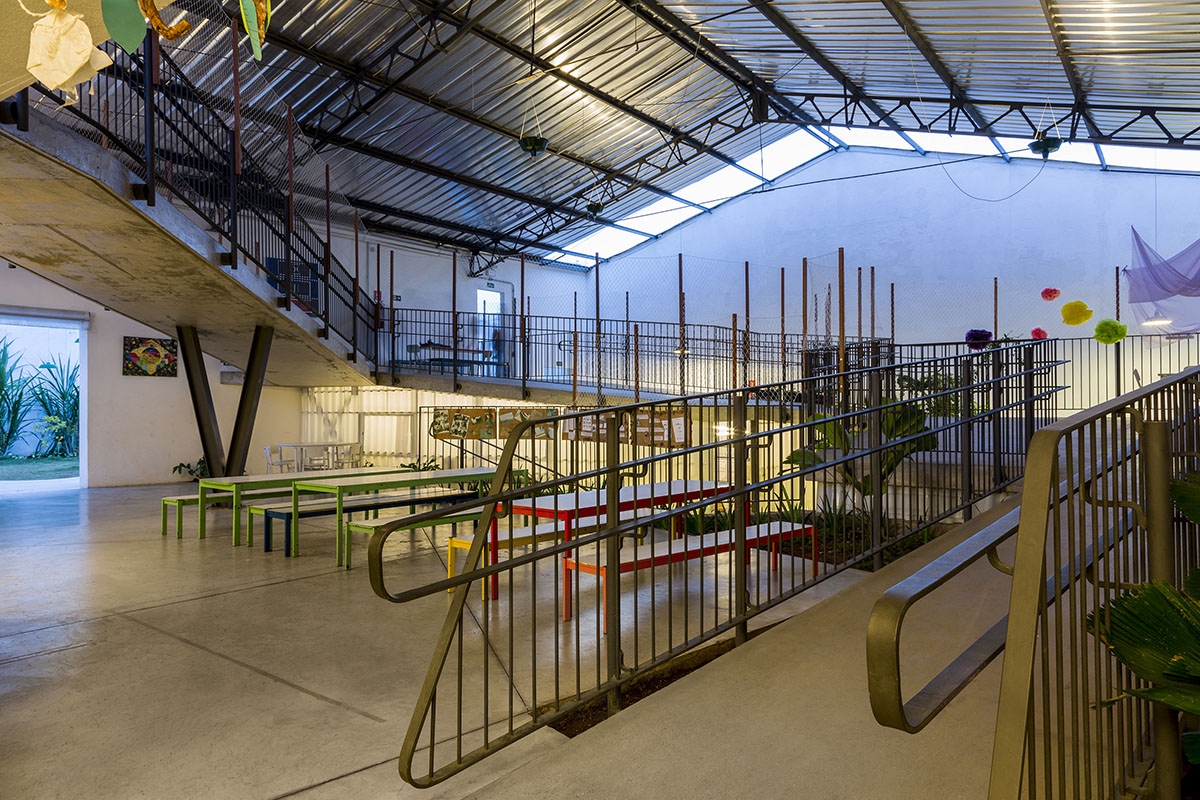
The longitudinal conformity of the building, adjacent to the neighboring lot, required zenith openings and cuts in the slabs to provide quality light to the ground floor, always linked to the vertical circulations. The use of different materials as partitions allowed variation of the light filtering, suiting to the different program’s needs. Complementary and associated with the partitions, the shelves give less or more privacy to the rooms according to their occupation.
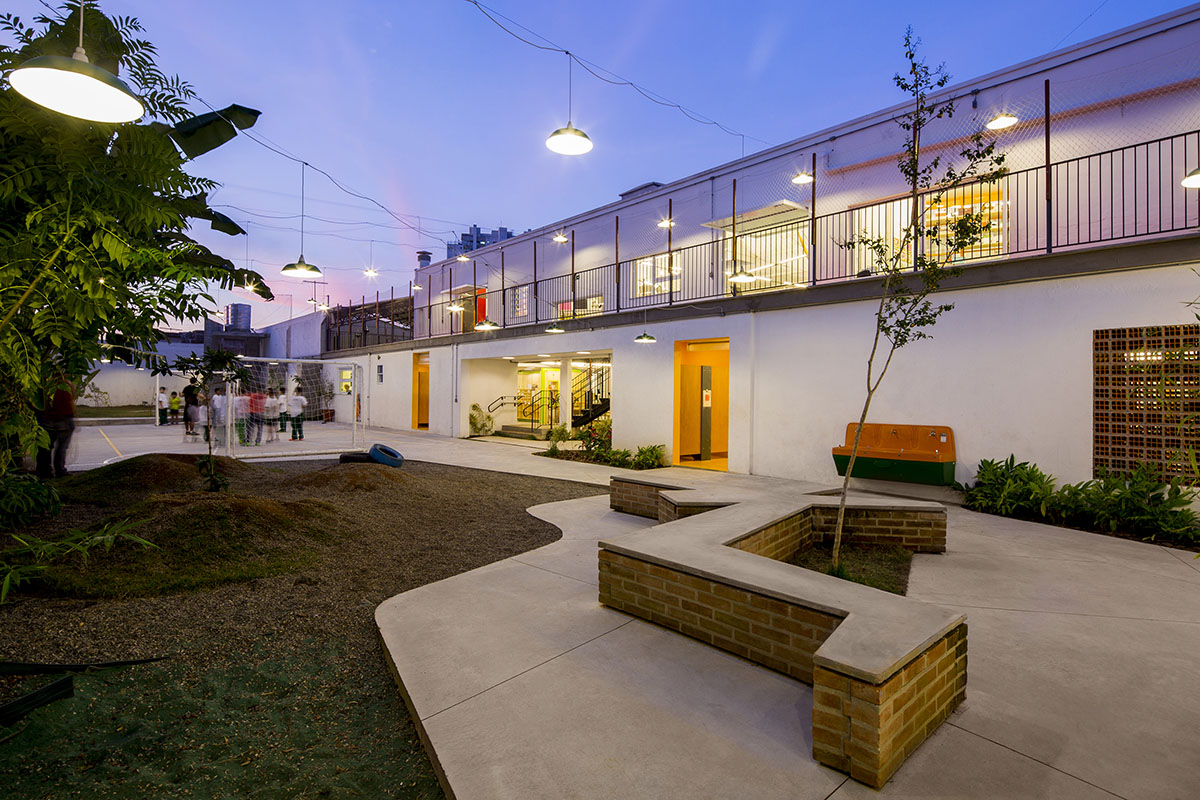
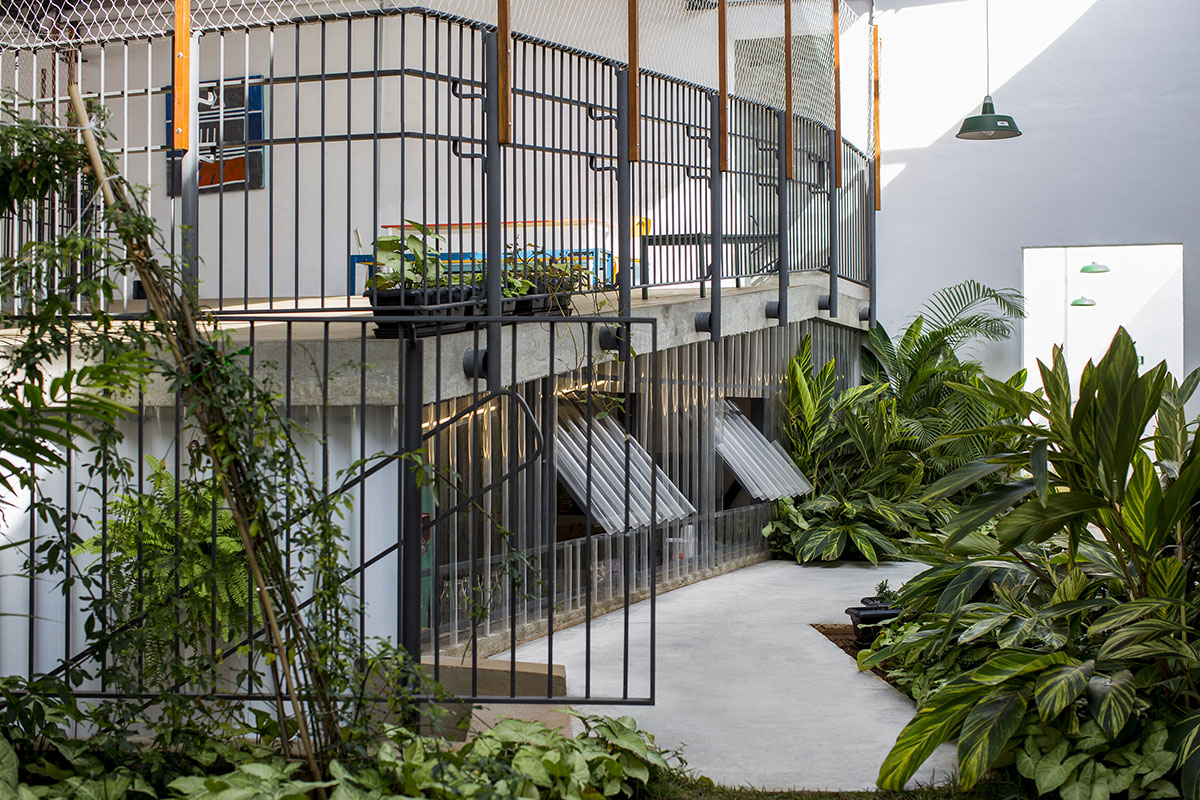
The main edges are composed of two types of rooms: the ones with fixed and translucent seals; and the ones with movable panels that delimit the space. The panels perform as support for the activities that take place around them, serving as a closet, bookshelf, support for backpacks, instruments, among others. By being moved, the configuration of the space around them is changed, expanding the classroom for the surrounding areas. They expand to receive activities with more interaction and contract for the introspective ones.
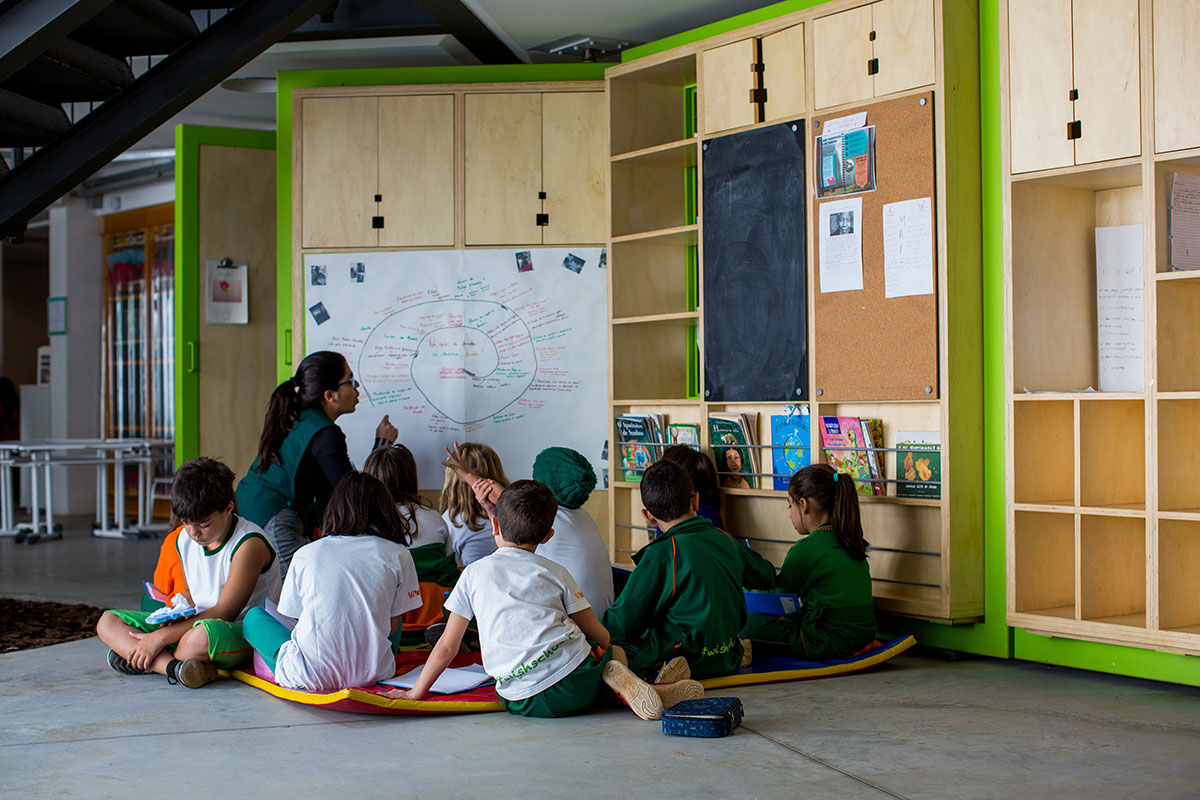
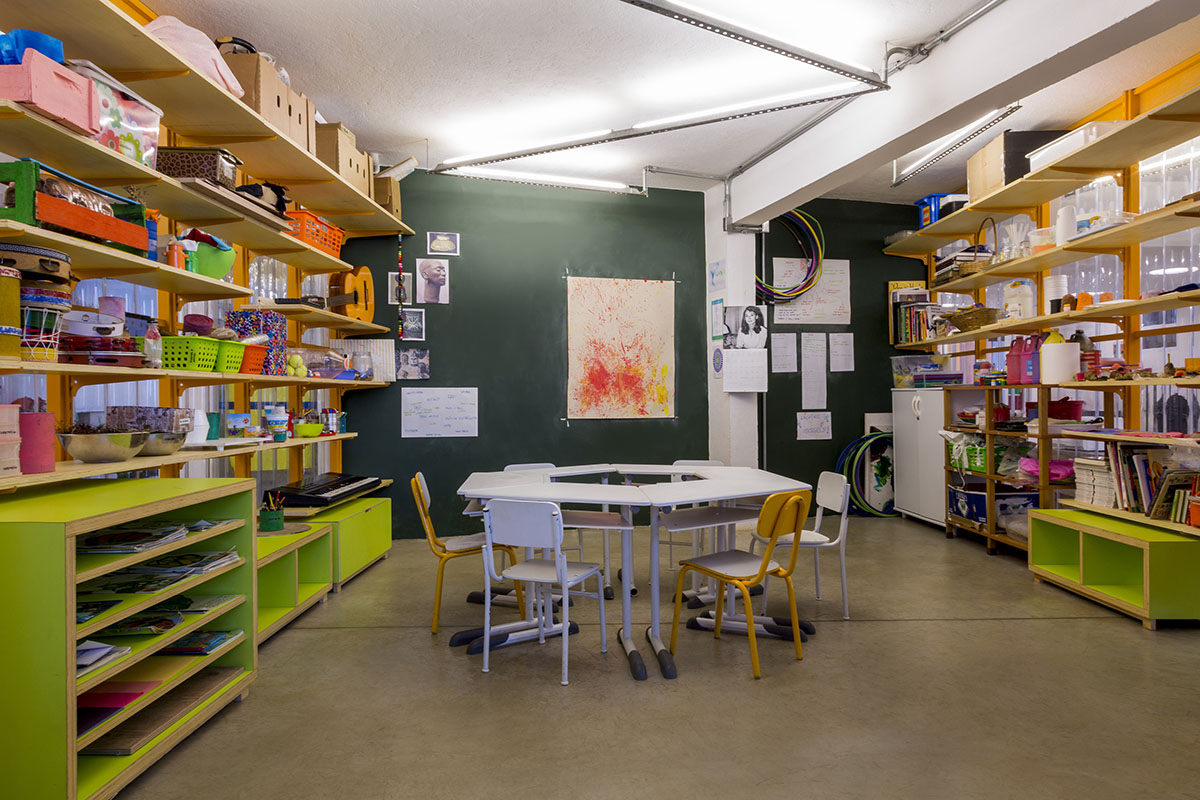
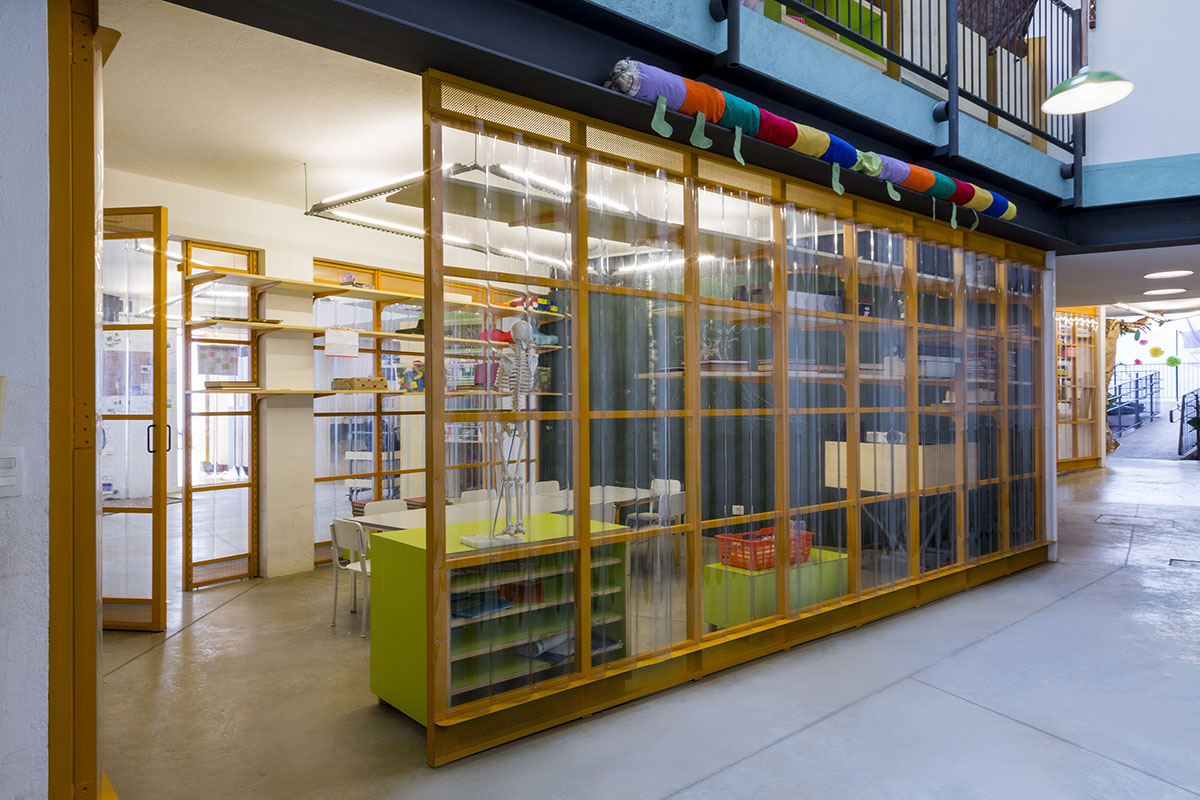
Classrooms are seen as supporting points for the surroundings, something like a safe haven for the student’s drift into the school. They have non-orthogonal design, generate inflections that unfold, at their edges, spaces that are both continuous and distinct, without clear discrimination, delimited uses. Summed up, formal learning spaces and informal learning spaces, the rooms and their contiguous space, each with its characteristics, aim to meet the diverse demands of open pedagogical environments.
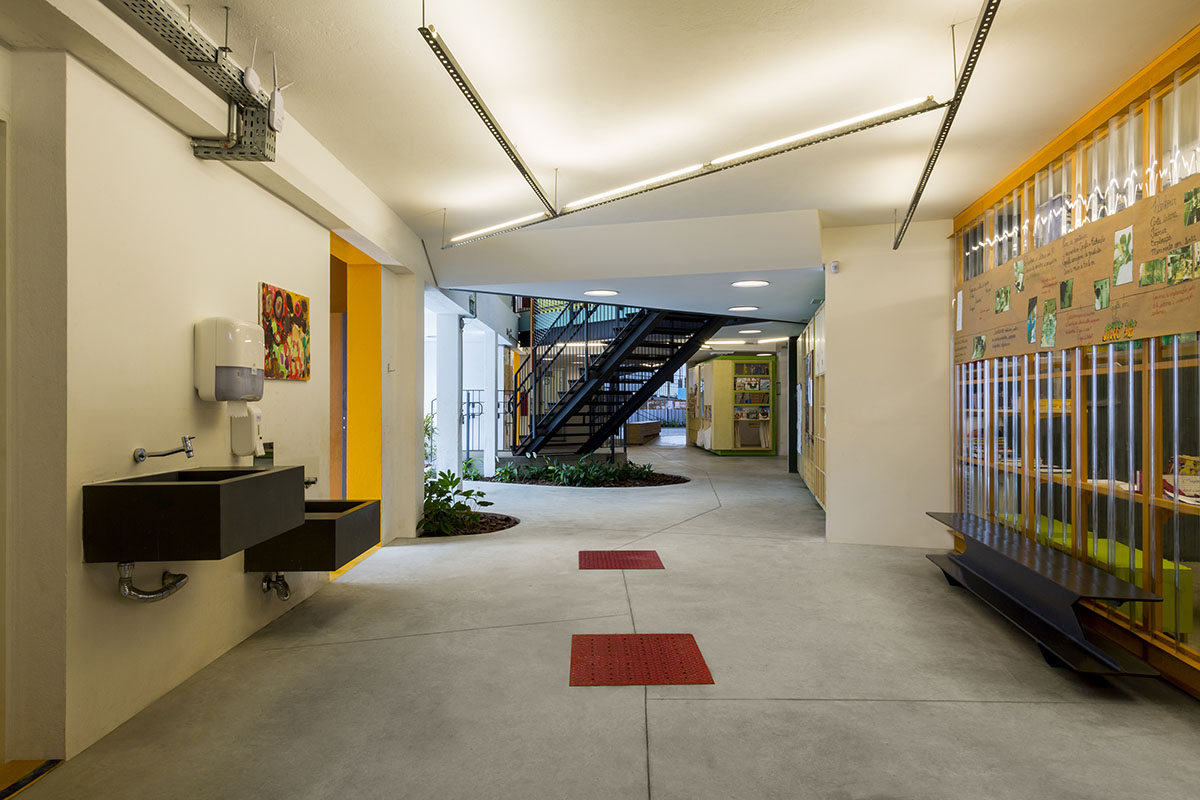
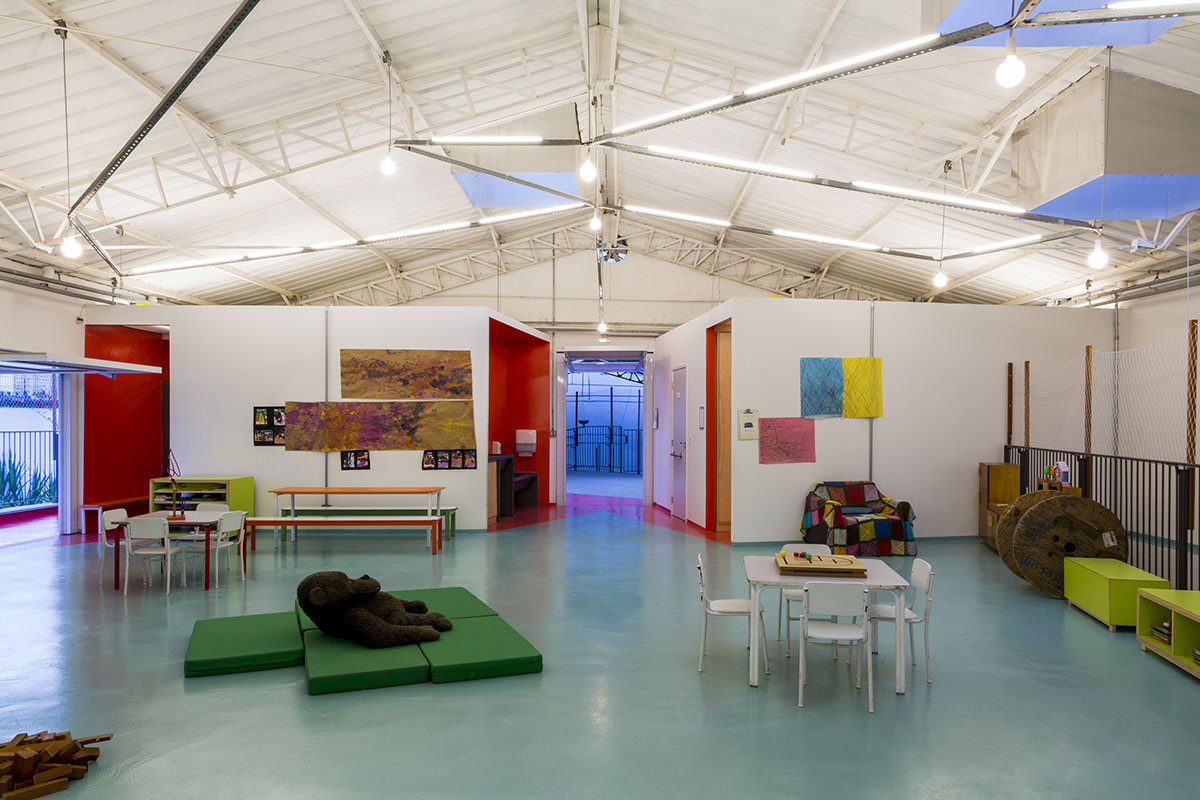
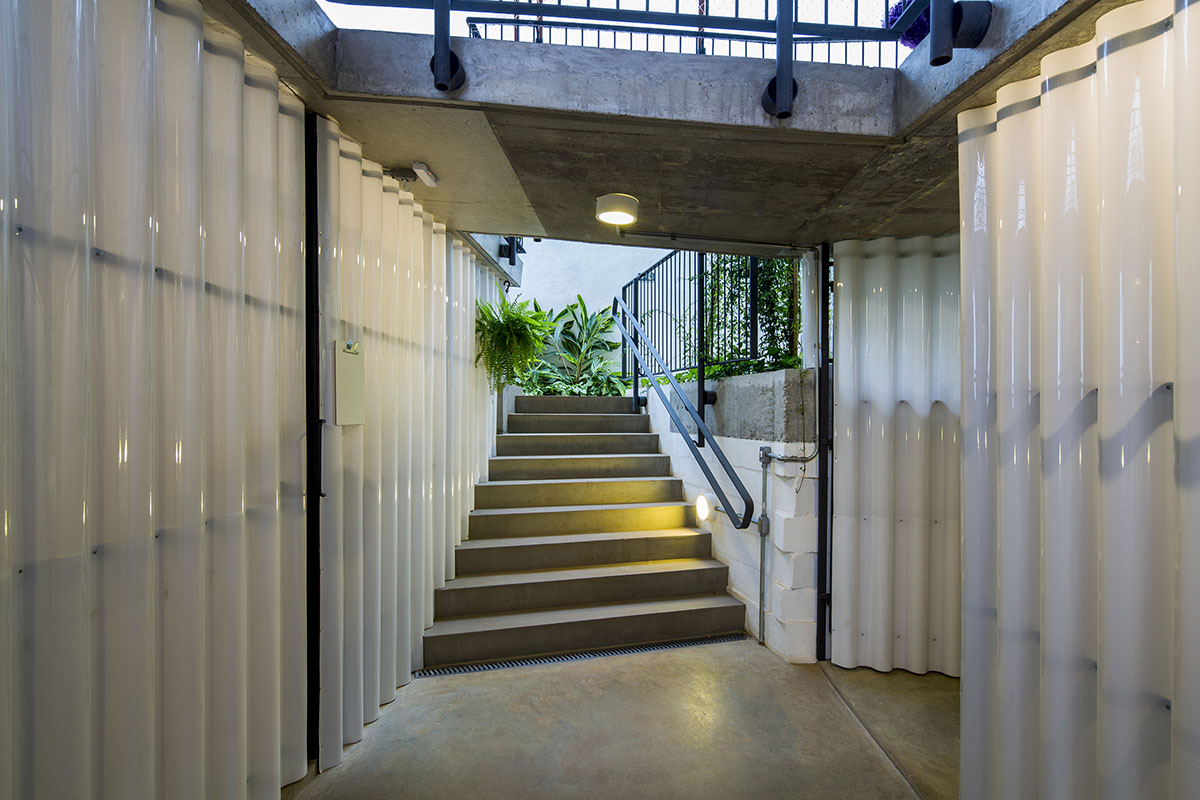
A survey done by the office through video capture to analyze the post-occupation, shows the appropriation of different spaces by students and educators for different activities: lectures take place outside the rooms, groups of children develop a research in the room, someone plays chess on the bench, a girl does a hidden reading under the stairs, a sarong on the ramp or a teachers’ meeting at the cafeteria tables. They validate the project as a catalyst for appropriations and instrument that exposes students to the inherent conflicts of collective living.
