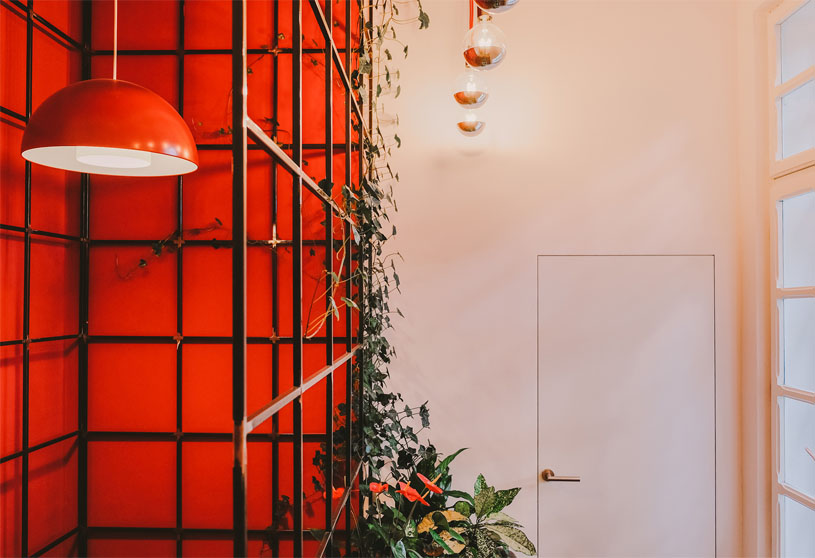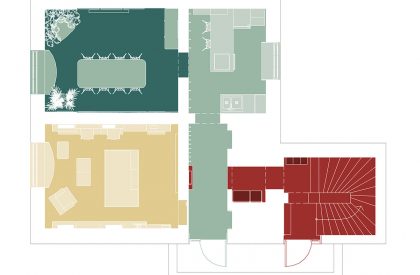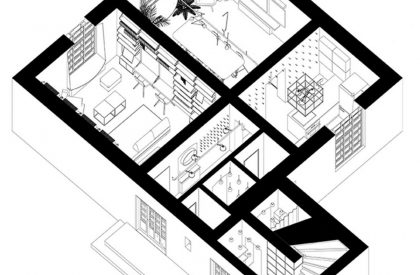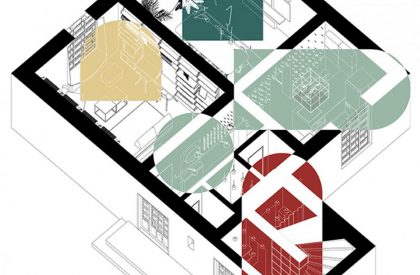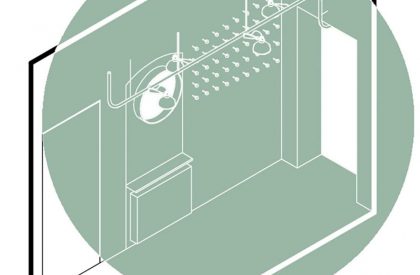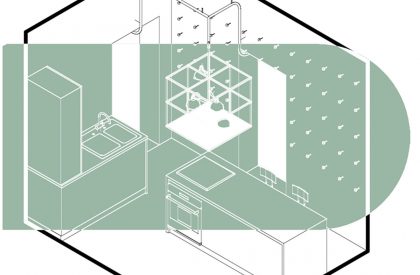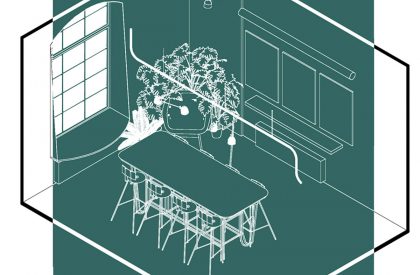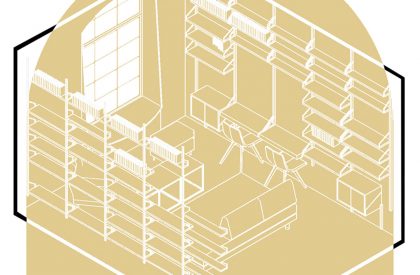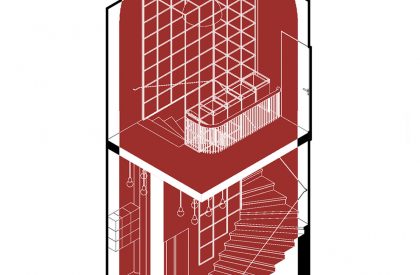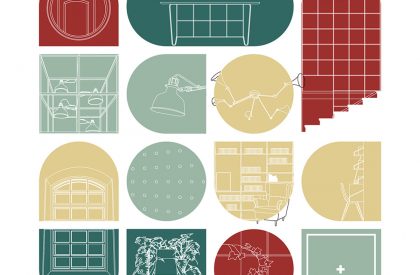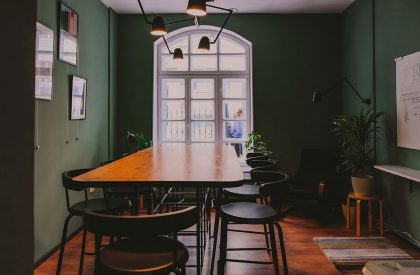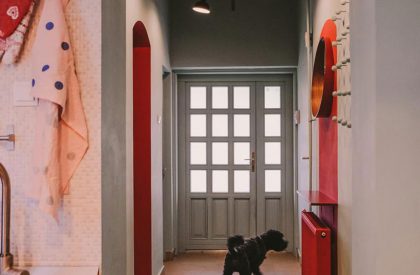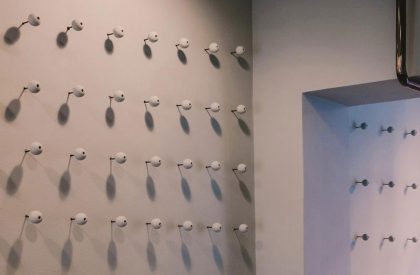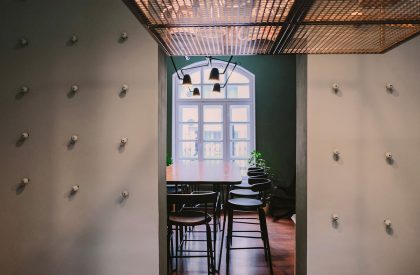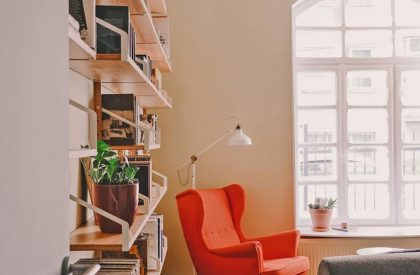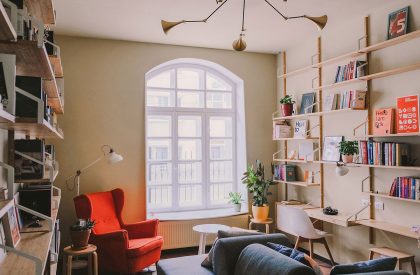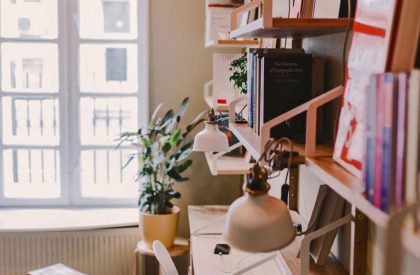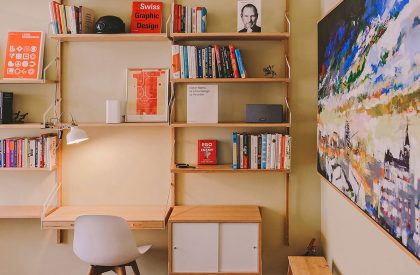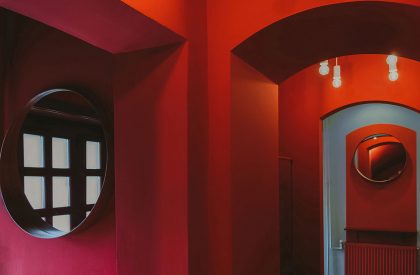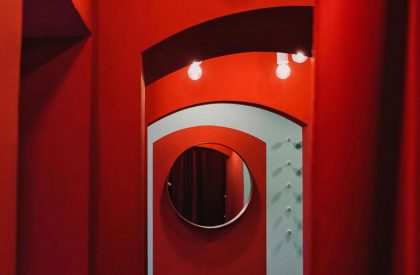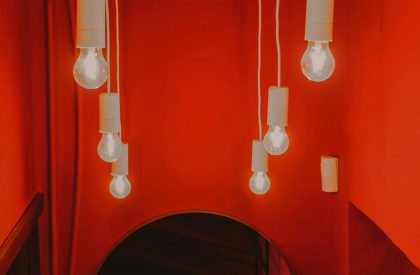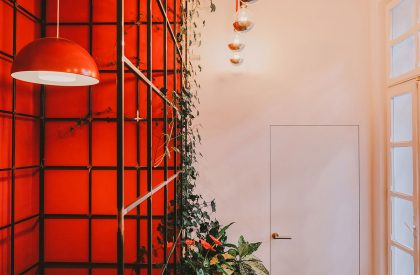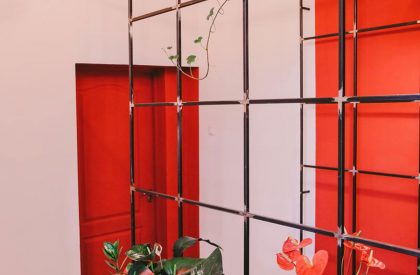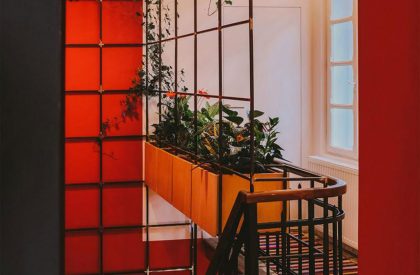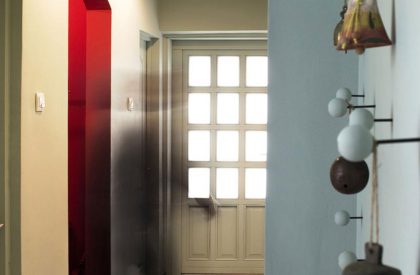Excerpt: Wonder Rooms is an office designed by the architectural firm A+Noima. The team decided to separate the workspace (upstairs) from the public common area. The analysis of the spaces on the ground floor showed that each room “needed” to host a multitude of activities that often did not fit together. So, the firm defined fewer functions and created better contexts where they can happen. With objects and pieces of furniture, we have shaped more purposeful experiences.
Project Description
[Text as submitted by Architect] Wonder rooms or Cabinets of Curiosities fascinated people in the past. From crocodiles, minerals and corals to paintings, ivory trophies, measuring instruments and automatics – they aimed to reflect the order of the universe.
The white house on Vasile Alecsandri Street 5 in Iași has a long history. For five years now, it has been the work, creation and development space of Pixelgrade, a design studio.
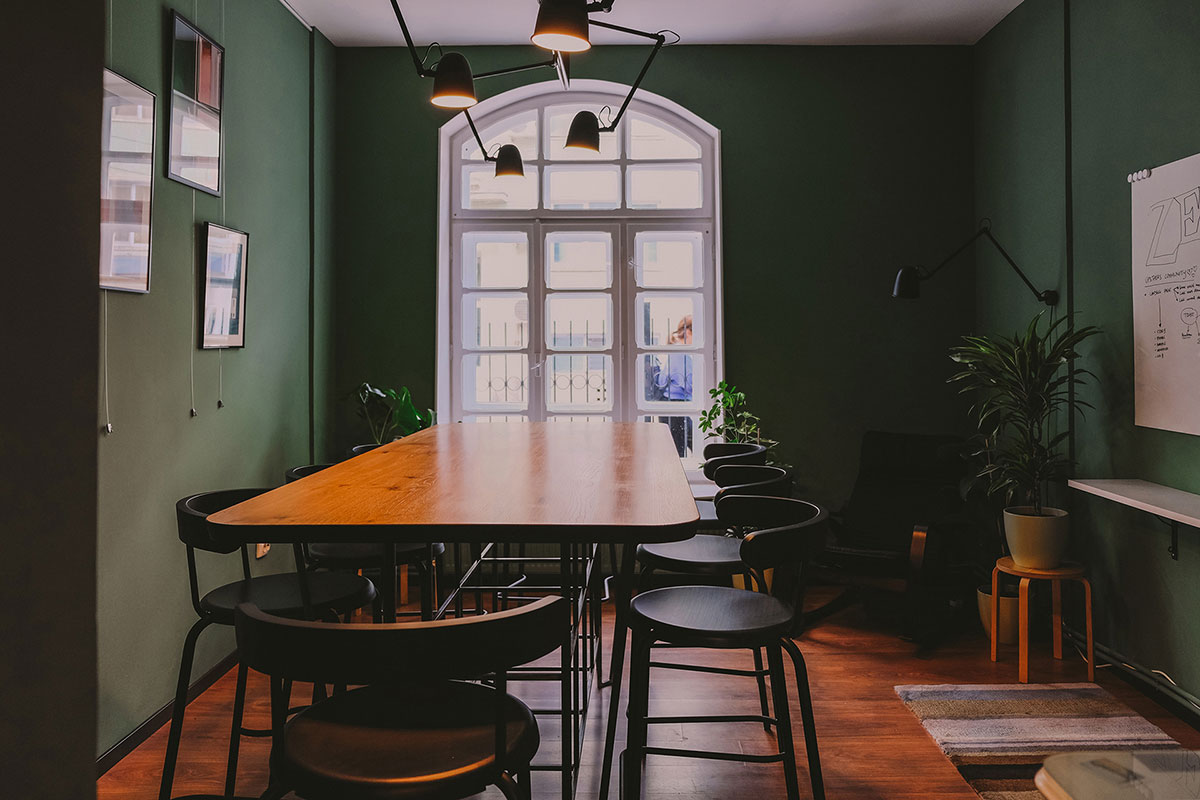
The team decided to separate the workspace (upstairs) from the public common area. The analysis of the spaces on the ground floor showed that each room “needed” to host a multitude of activities that often did not fit together.
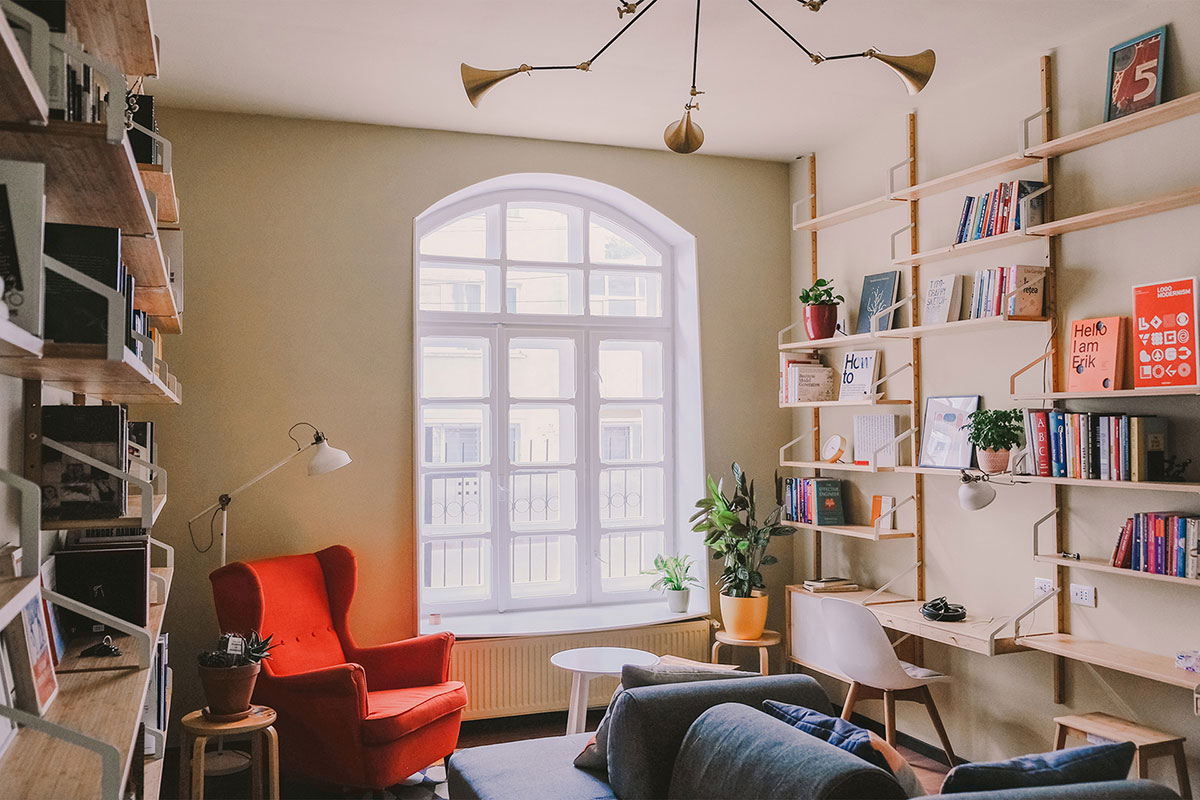
So, the firm defined fewer functions and created better contexts where they can happen. With objects and pieces of furniture, we have shaped more purposeful experiences. Ultimately, we made a collection of wonder rooms – a collage of curiosities, hidden treasures and memories, ideas and experiences- into a meaningful story.
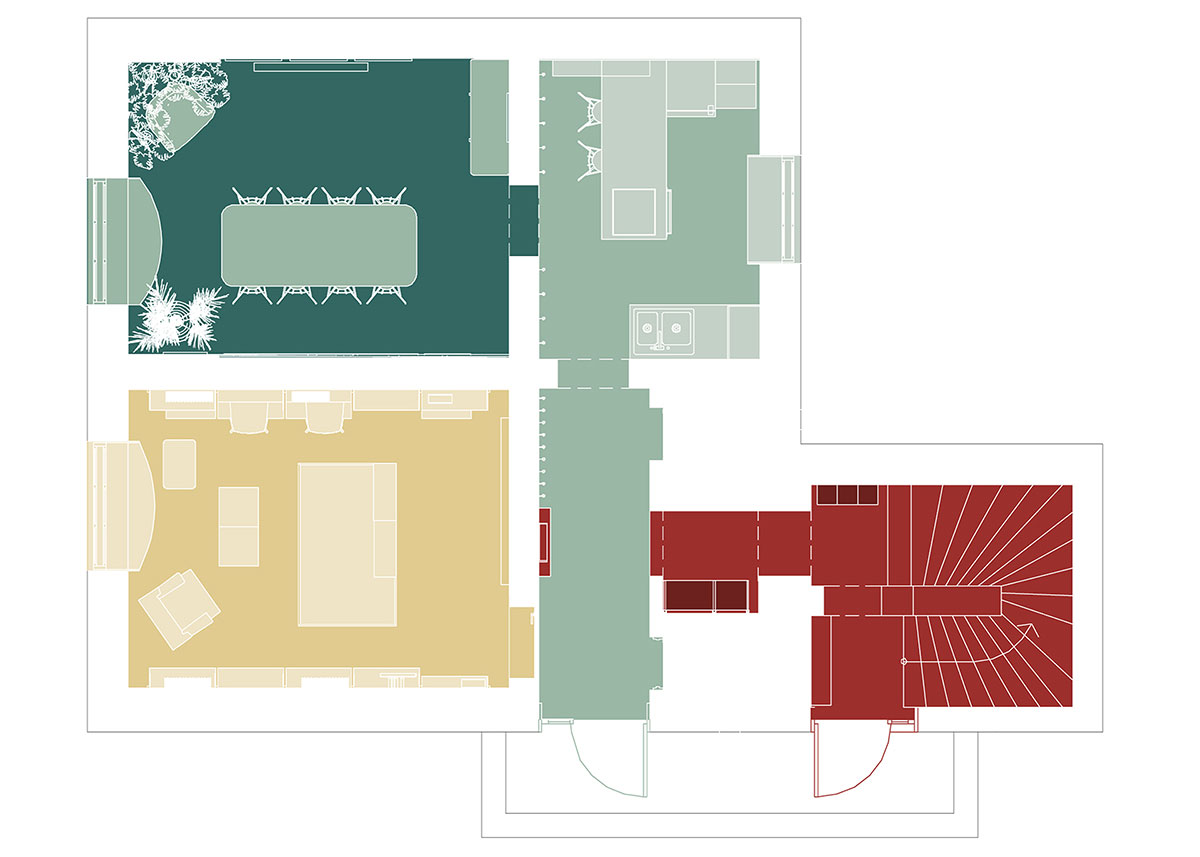
The entryway. Whether following the narrative thread of the light fixtures to the kitchen or turning your gaze to the dressing room that functions as a mysterious filter towards the staircase, the hallway becomes an intro to the home’s experiences.
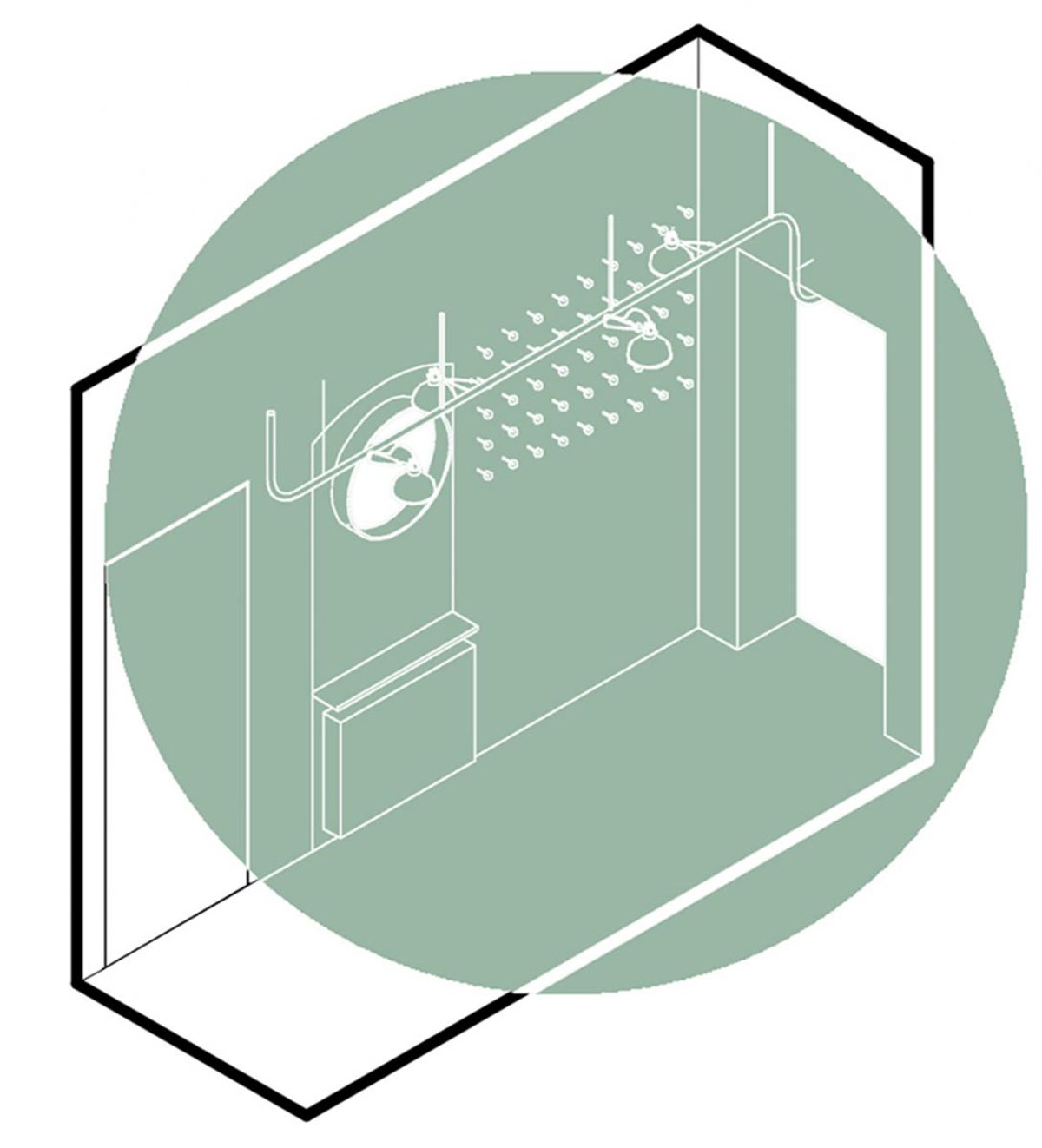
The kitchen remains the main meeting place and functions as a reception for the visitors and a polarizing space for the team. The space’s centrepiece is a multifunctional 3D metal grid of “pixels” (cup holder and light fixture), the highlight of the narrative thread.
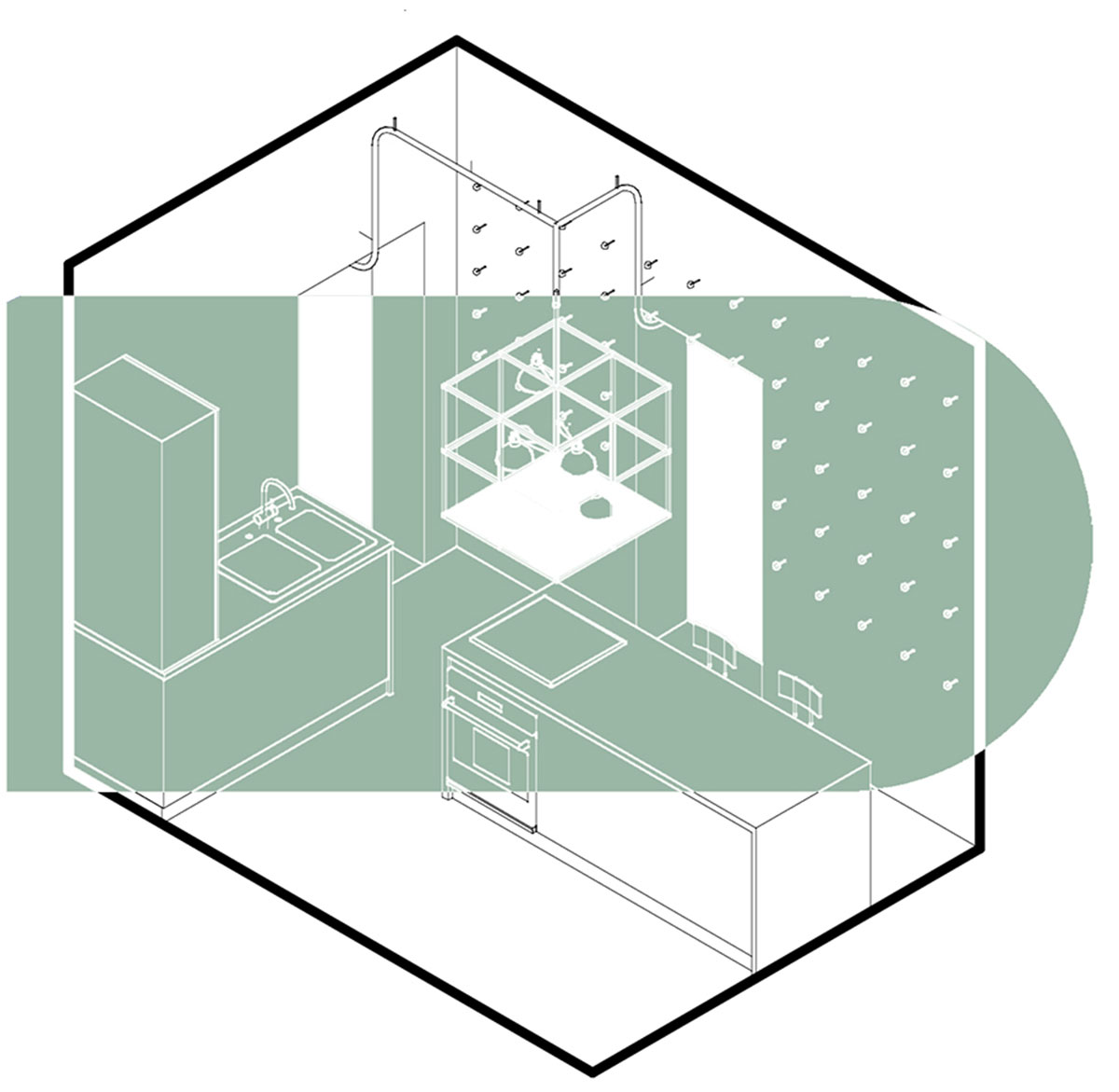
The dining room, “active” space in itself, becomes the place where bright ideas and meaningful conversations and debates are born. The space evolves and transforms through a wall that collects ideas on the right and an art-gallery wall that contains art on the left.
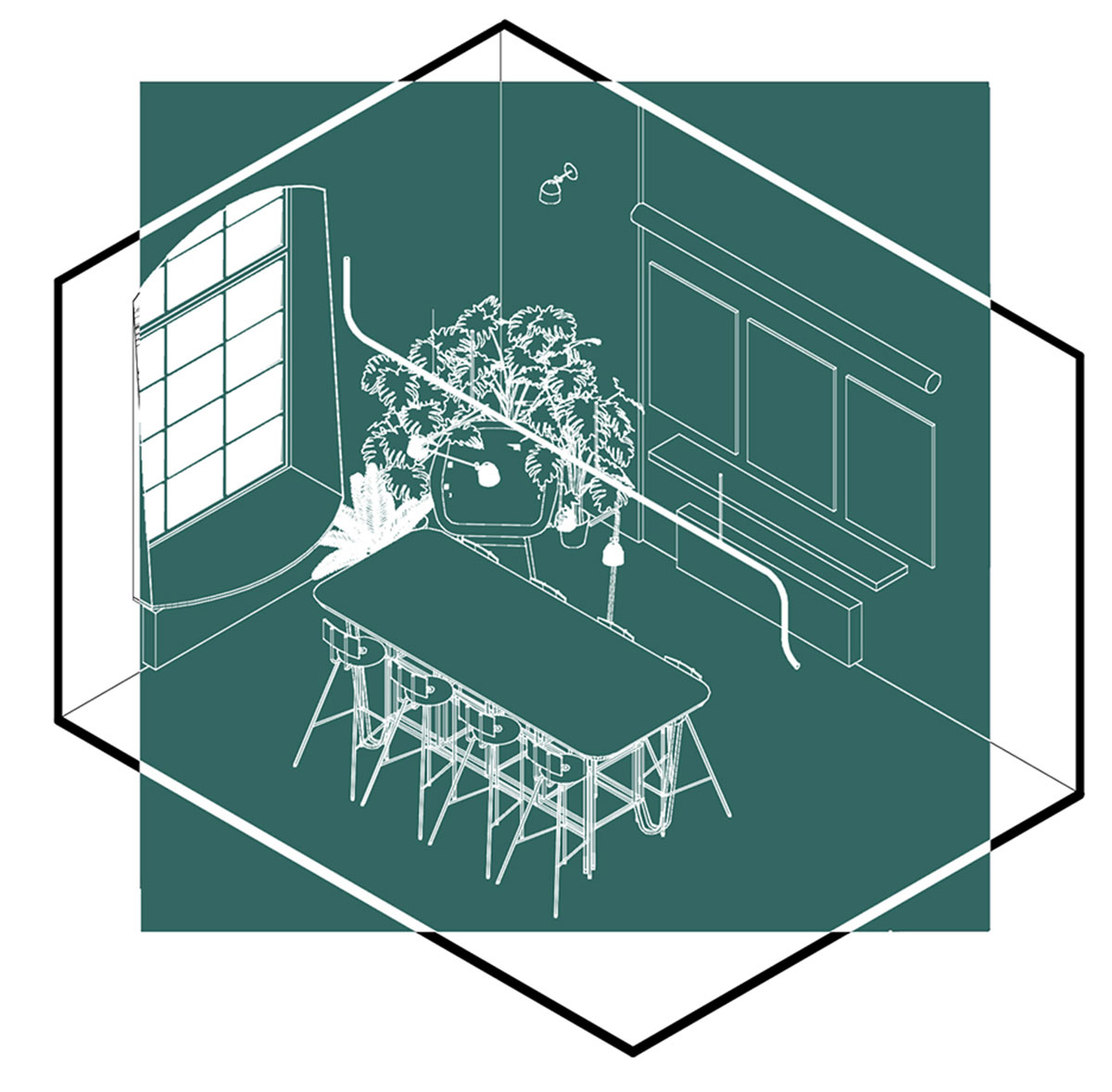
The living room, a space with a more personal vocation, suitable for studying, thinking and comfortably discussing without interruption, becomes a secret room, a library.
A custom frame was built around them to encourage spontaneous discussions and enhance the wonderful light and shape of the historic windows. In this way, the windows became seating spaces and framed towards the moving streetscape of the landscape outside.
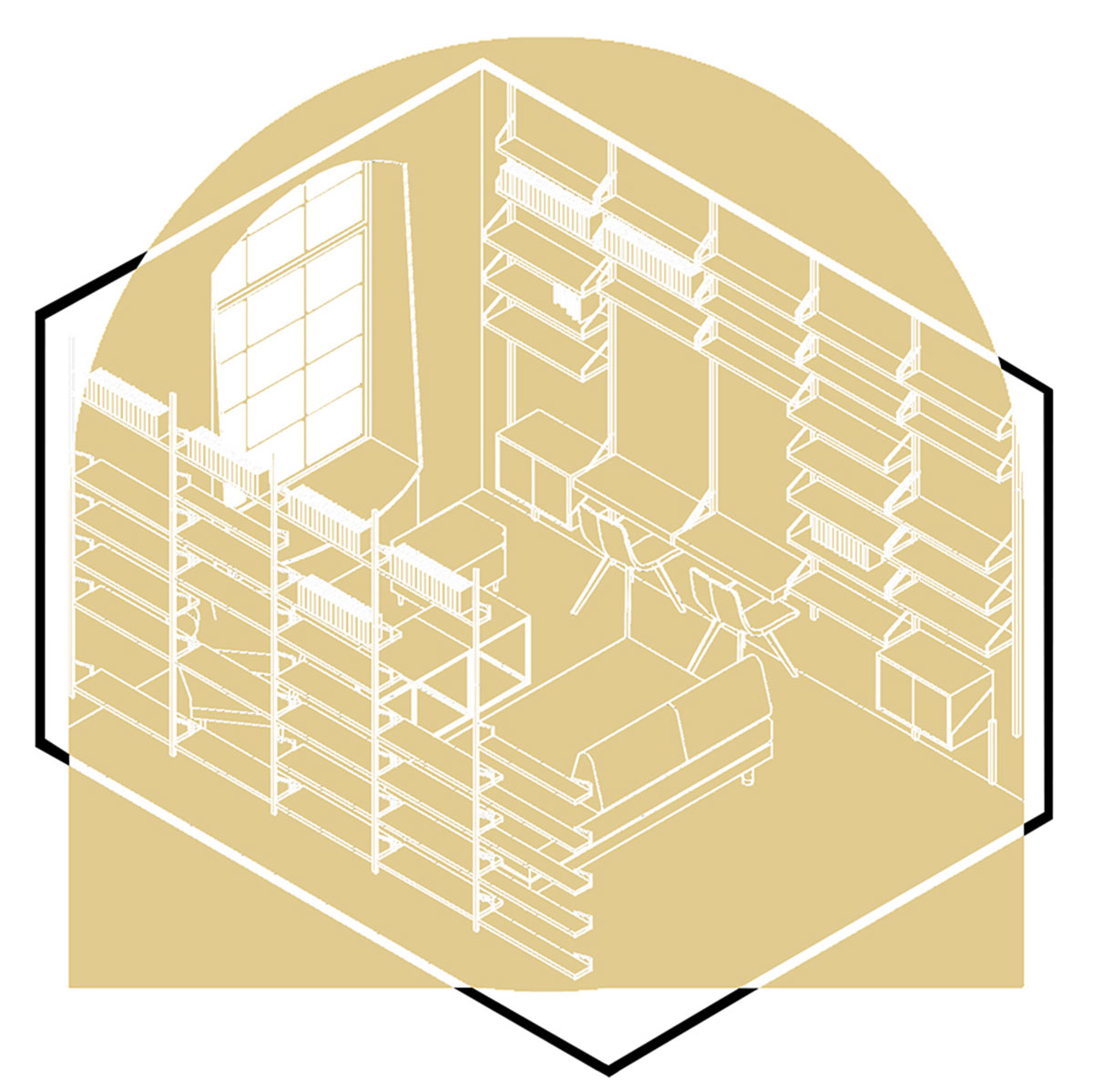
The staircase. The daily route is no longer just a routine of going up and down but a tool that invites focus, cooperation and development (upstairs), relaxation, socializing and learning (on the ground floor). To play with limits and perceptions, the chosen colour envelops the entire stair space, up to the last step.
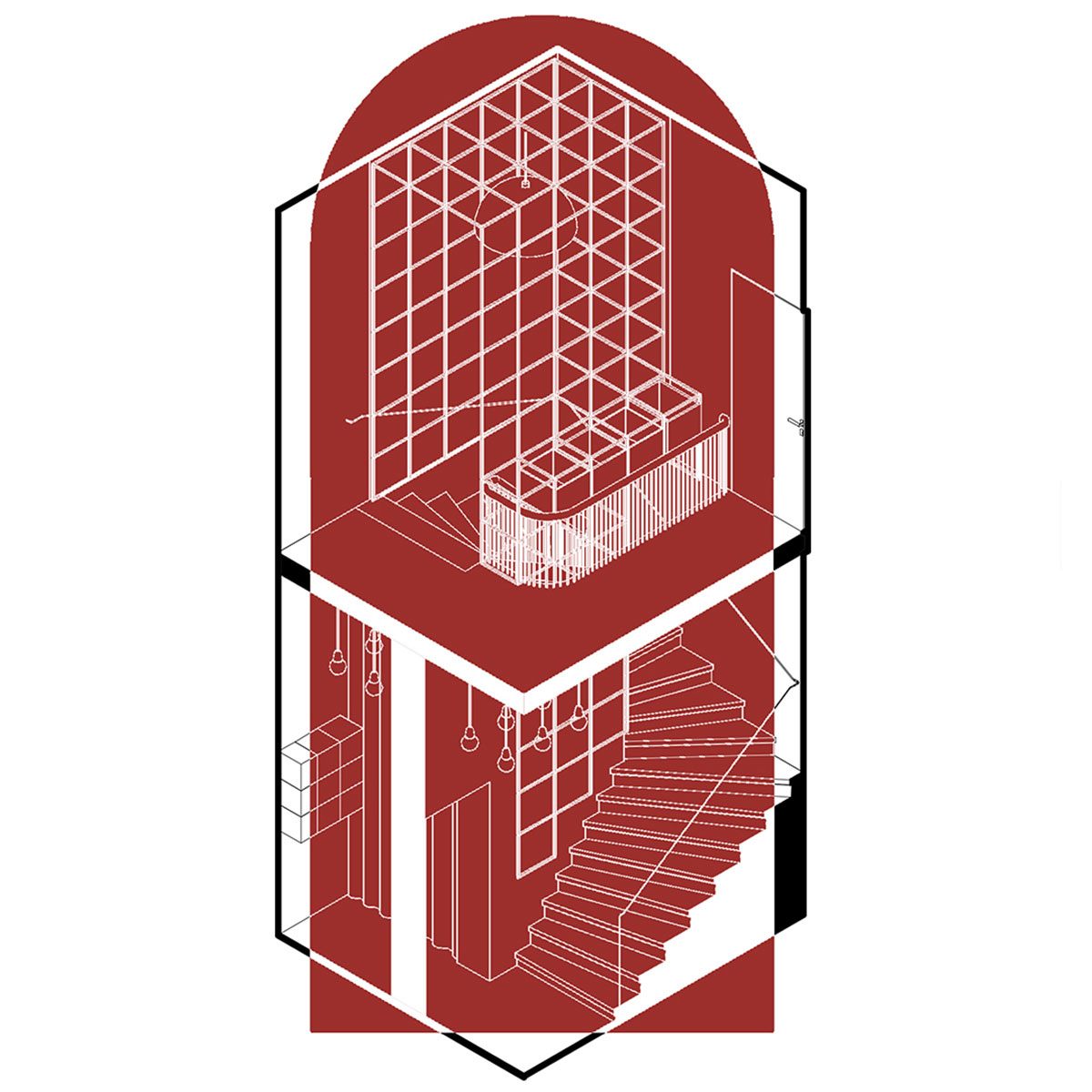
To integrate into the story of the house this transient space of the staircase, a metal installation, like a grid of pixels, delineated the space. Over time, the grid will transform and will get covered by hanging plants.
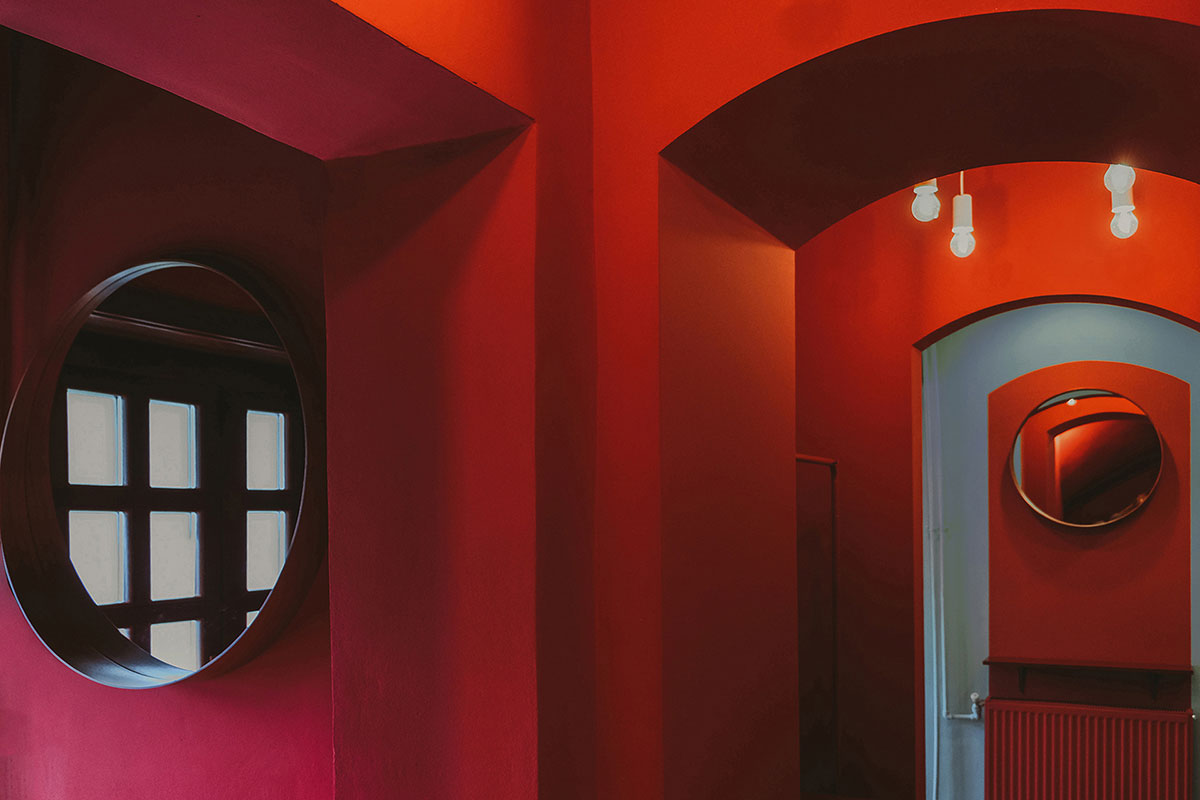
The design of the Pixelgrade House ground floor was a design exercise that reflects the personality of the creatives who harness their potential here. From calm to socialization, from tranquillity to creativity, from concentration to relaxation, every experience and state of mind finds a place within the new setting.
