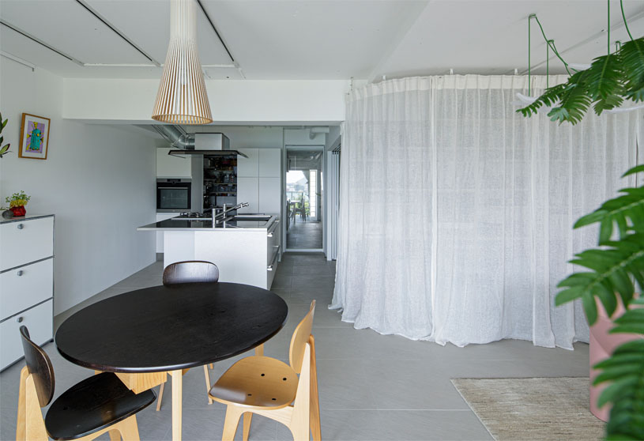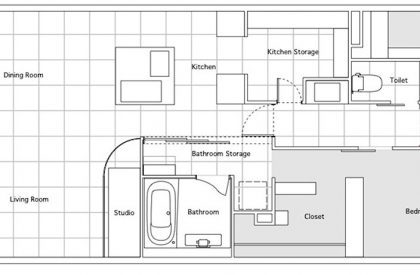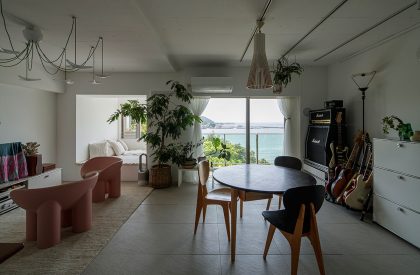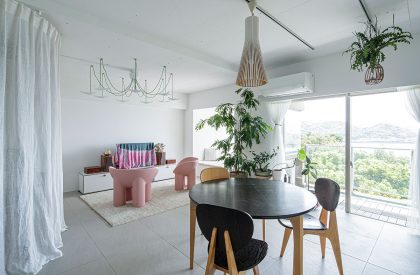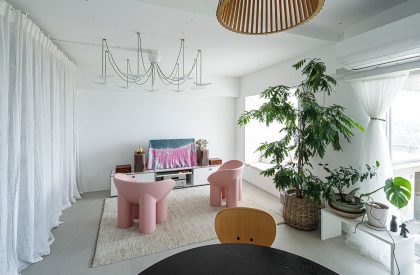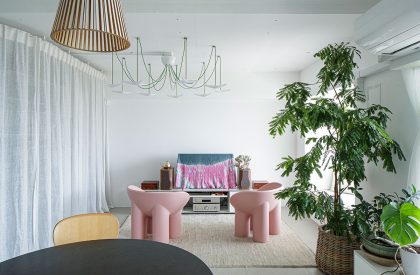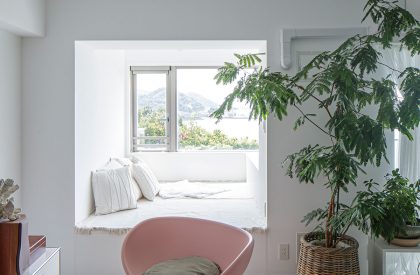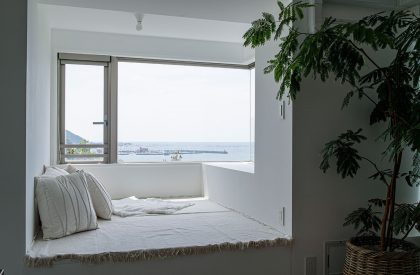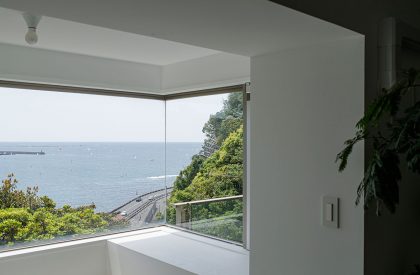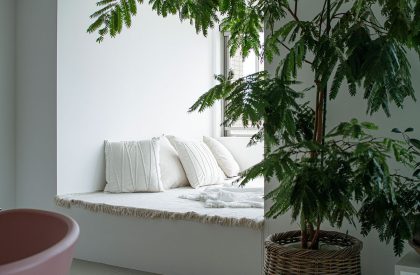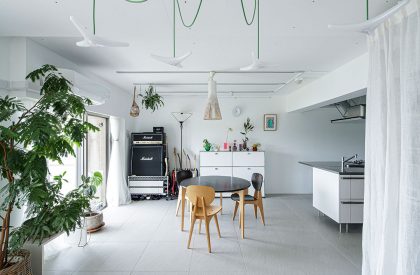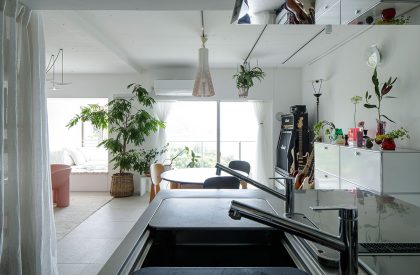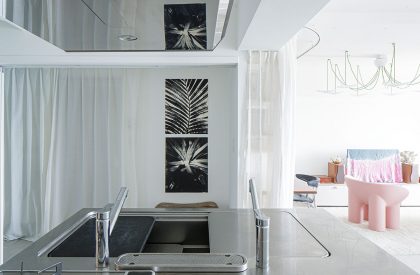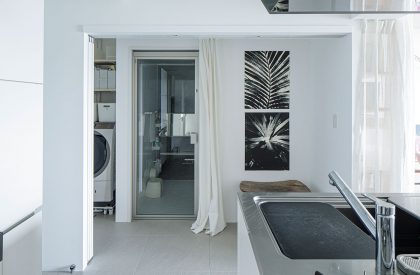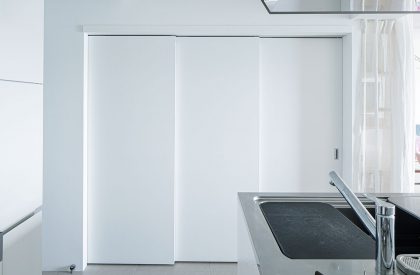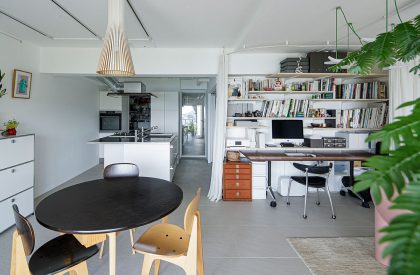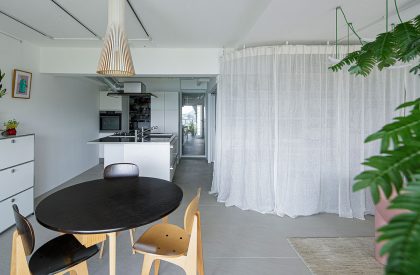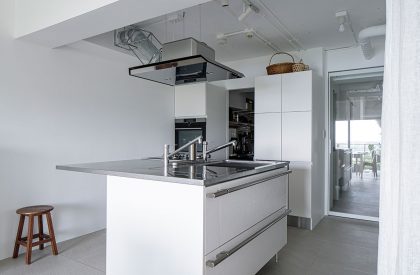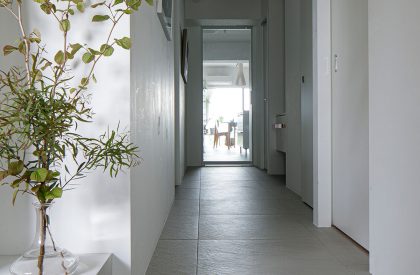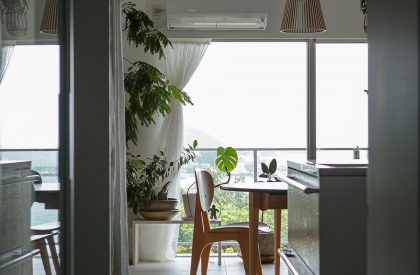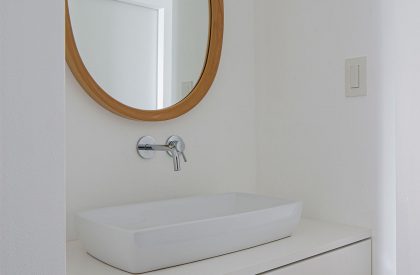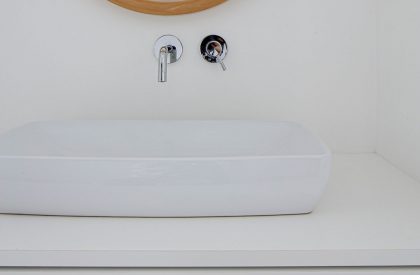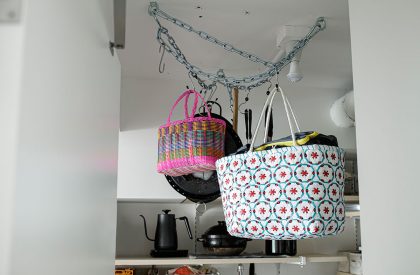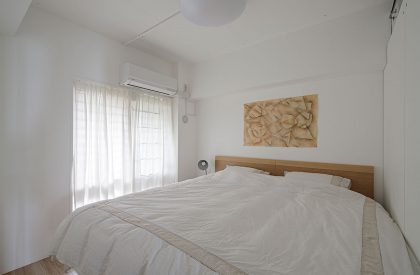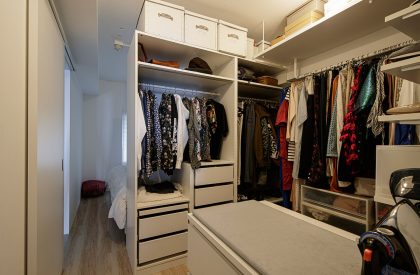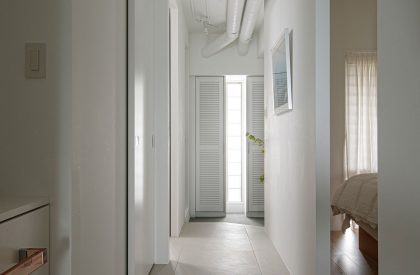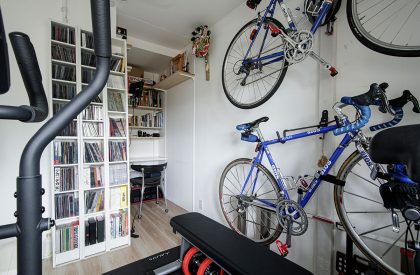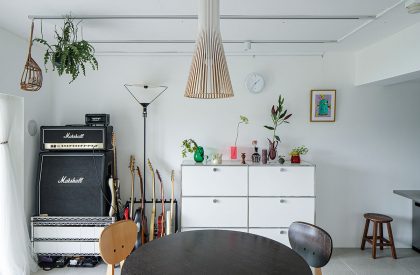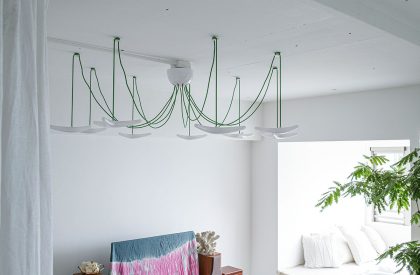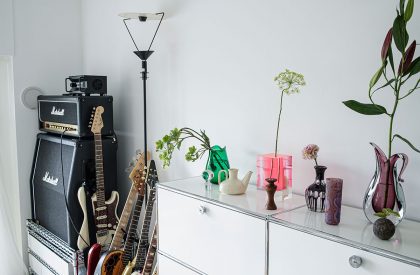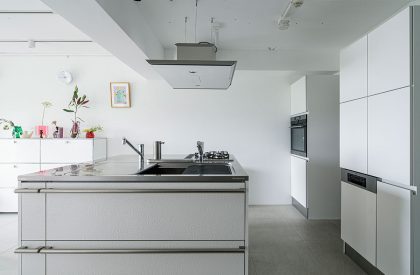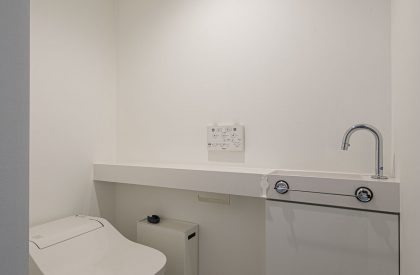Excerpt: Zushi House, designed by Roovice, is a renovation of an apartment that provides a direct and private view of the landscape, giving the sensation of being alone in nature. Therefore, the strongest feature of the apartment is certainly the bay view that can be enjoyed from the big openings in the living room. The renovation aimed to emphasize this characteristic by transforming it into the core of the home and not the mere arrival of it. The simple gesture of whitening all the interior walls accomplished a significant part of the work while increasing the height of the ceiling completed it.
Project Description
[Text as submitted by architect] This renovated apartment for a married couple is part of a housing complex located on the coast of Zushi, facing Sagami Bay in the Kanagawa Prefecture, Japan.
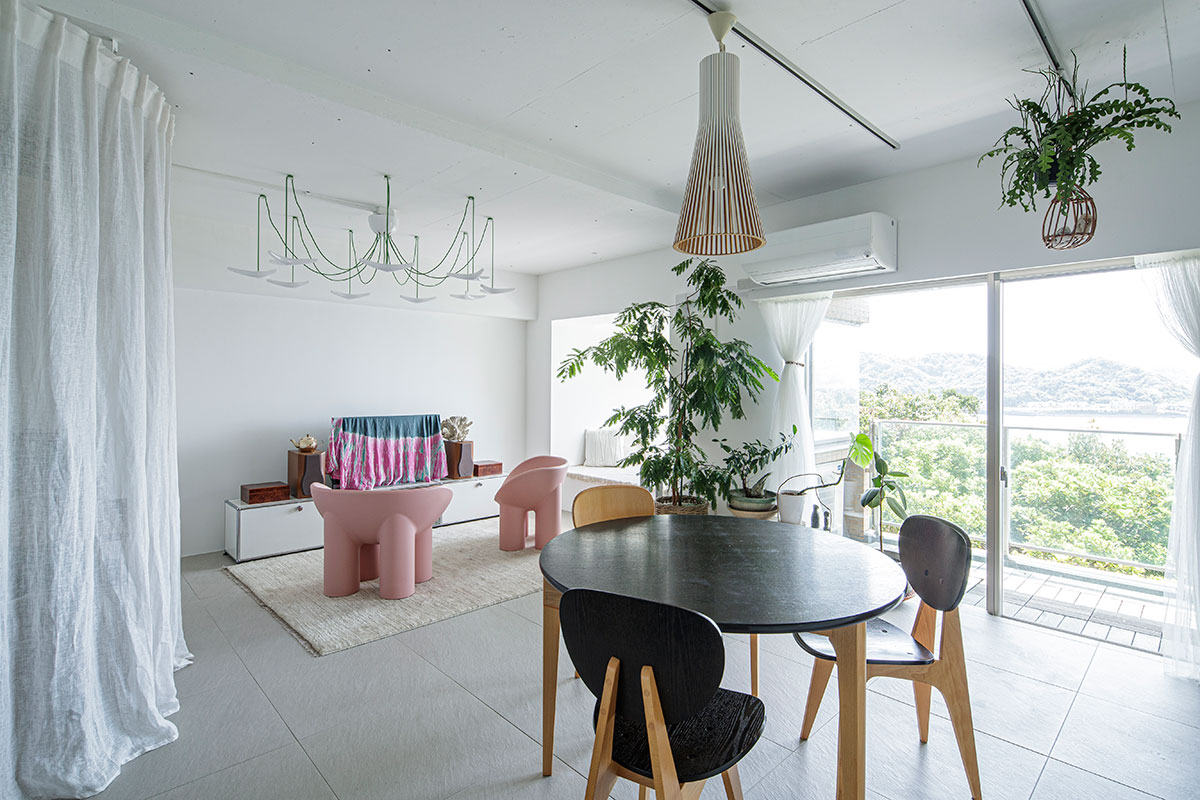
Despite being a single unit of a multi-story residential building, once inside the apartment the presence of the neighbourhood has completely vanished. This is thanks to the peculiar shape of the construction that only provides a direct and private view of the landscape, giving the sensation of being alone in nature.
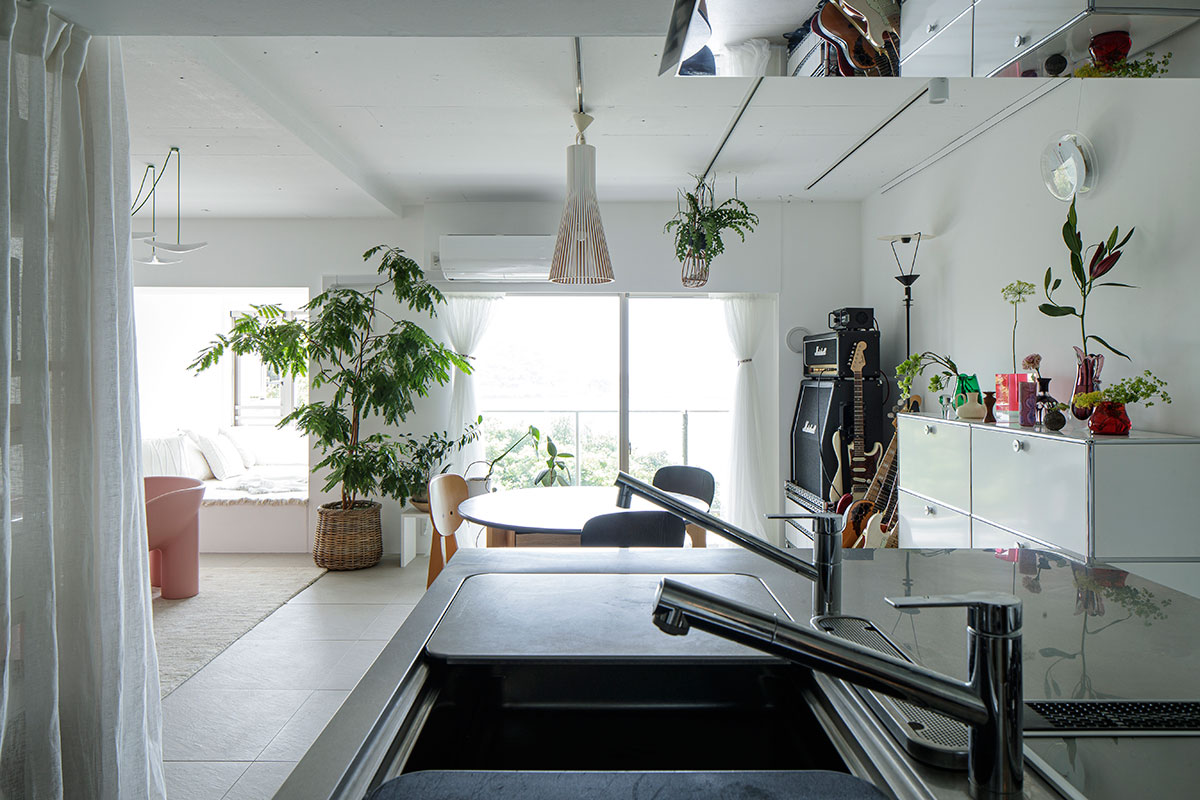
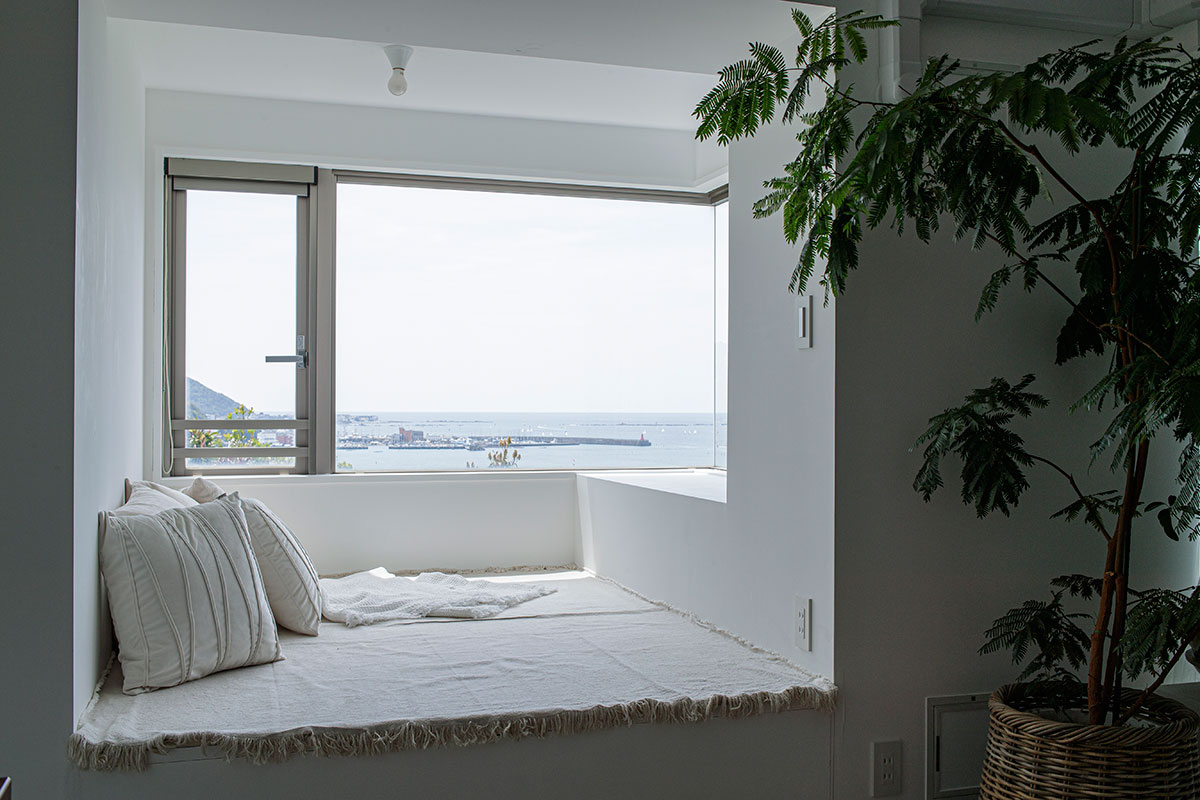
Therefore, the strongest feature of the apartment is certainly the bay view that can be enjoyed from the big openings in the living room. The renovation aimed to emphasize this characteristic by transforming it into the core of the home and not the mere arrival of it.
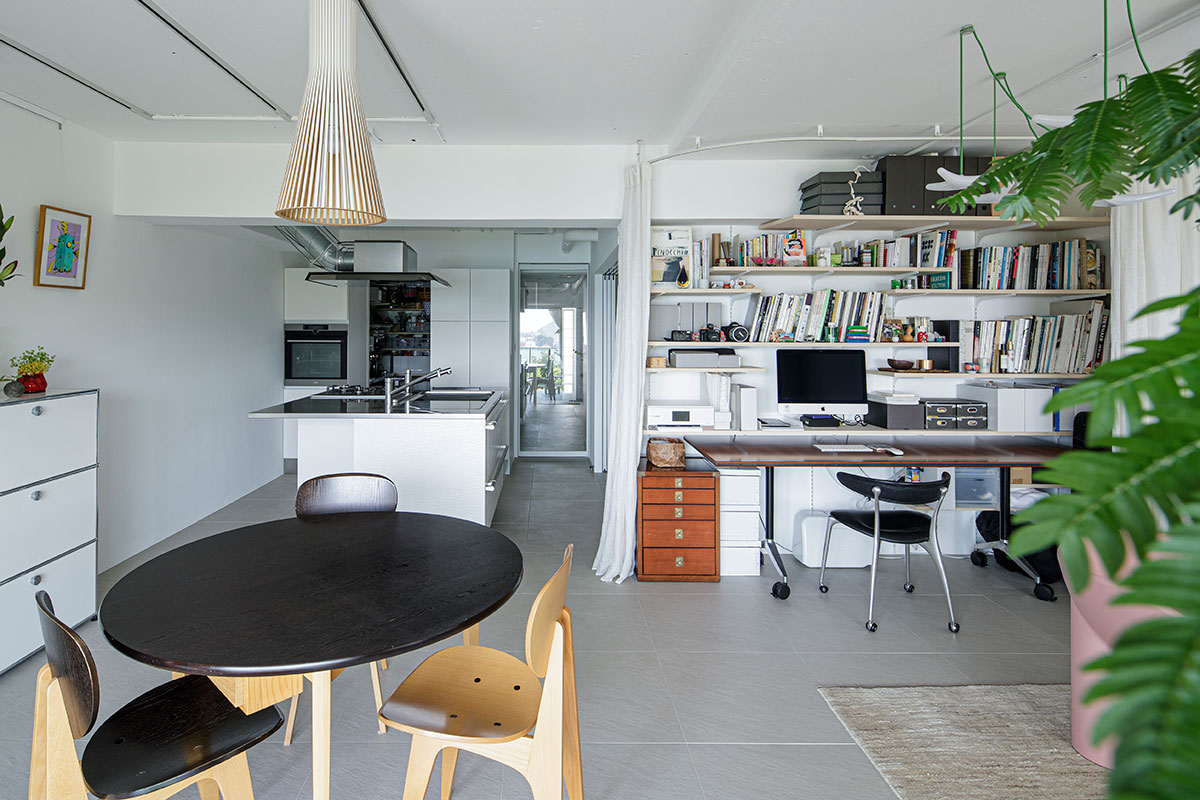
The living room and entrance are placed on the apartment’s opposite ends, so the challenge was to make the sitting room the first space to encounter as you enter the flat. To do that, the first step was shifting the kitchen along the corridor to extend the hallway, squeezing the circulation farther up until the living area, where the space opens horizontally and welcomes the bay.
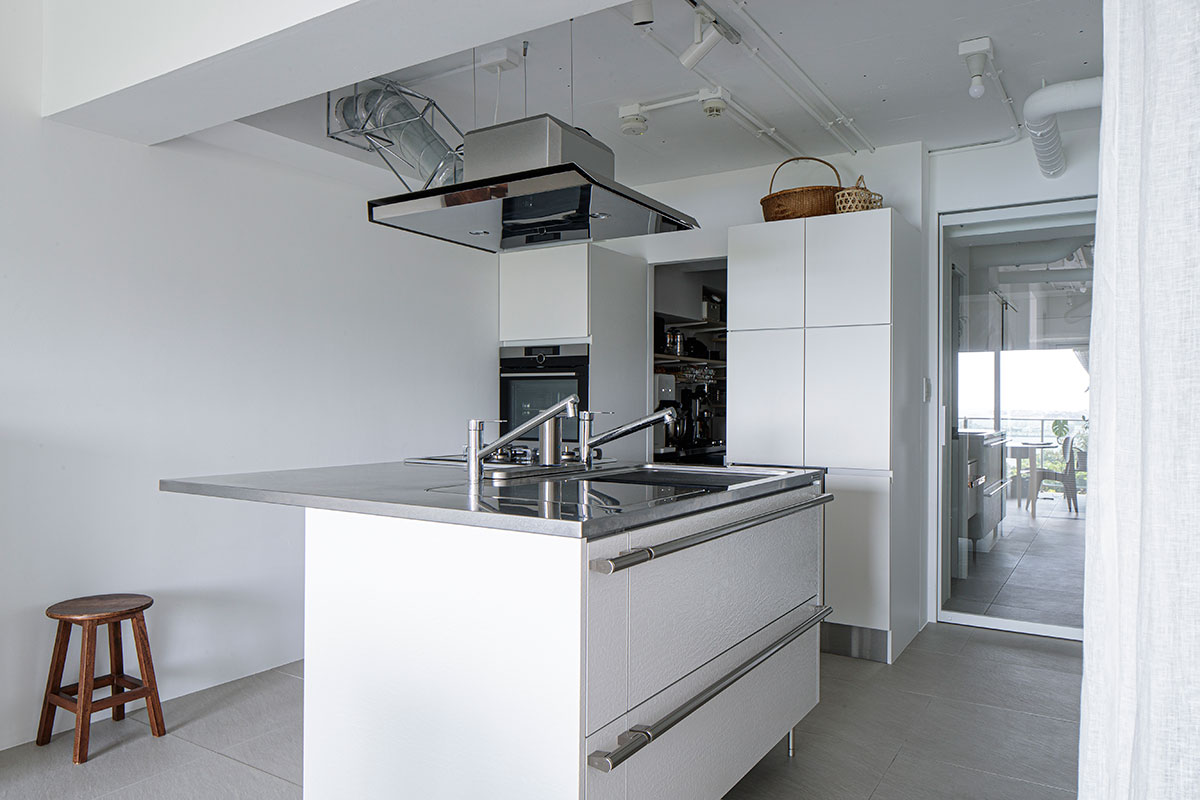
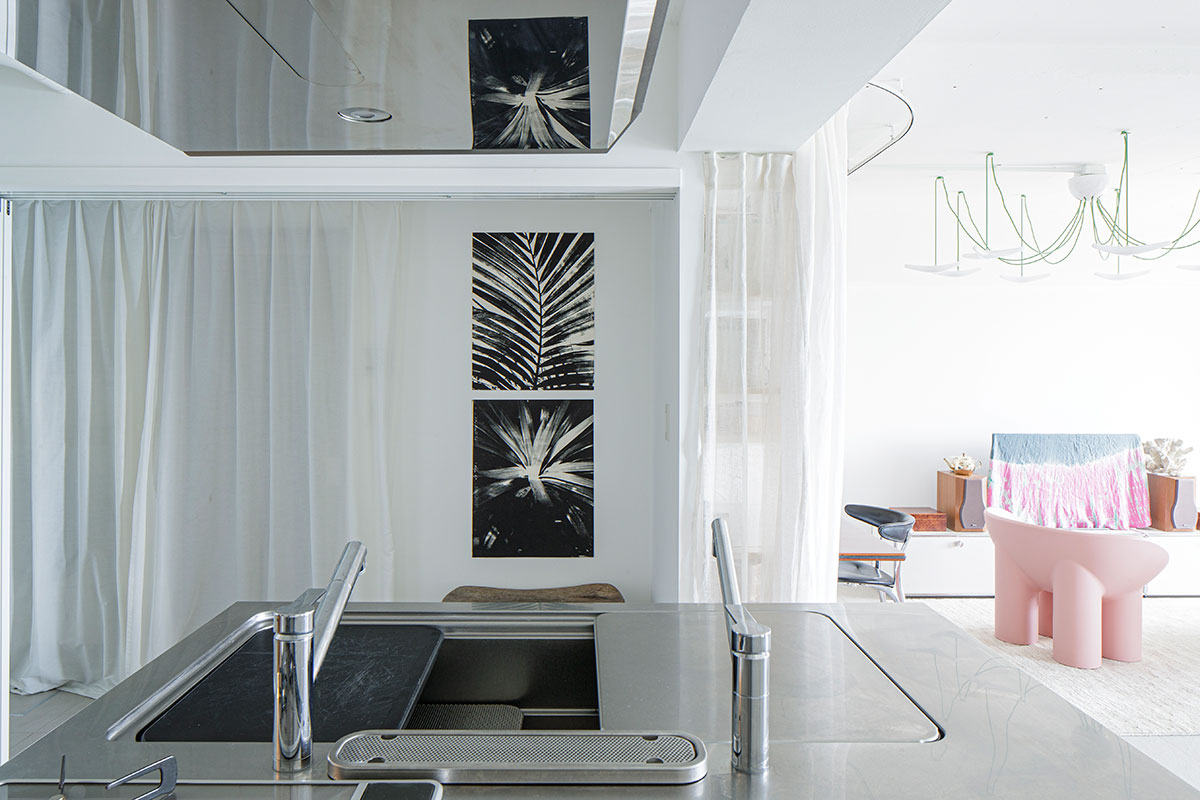
The service rooms are arranged on a grid developed on both sides of the hallway: the bedroom and the studio are facing north, each one with its window looking at the communal spaces of the construction; while the toilet, the bathroom, and the kitchen storage are located in the middle of the plan, helping to create a distinct separation between night and living area.
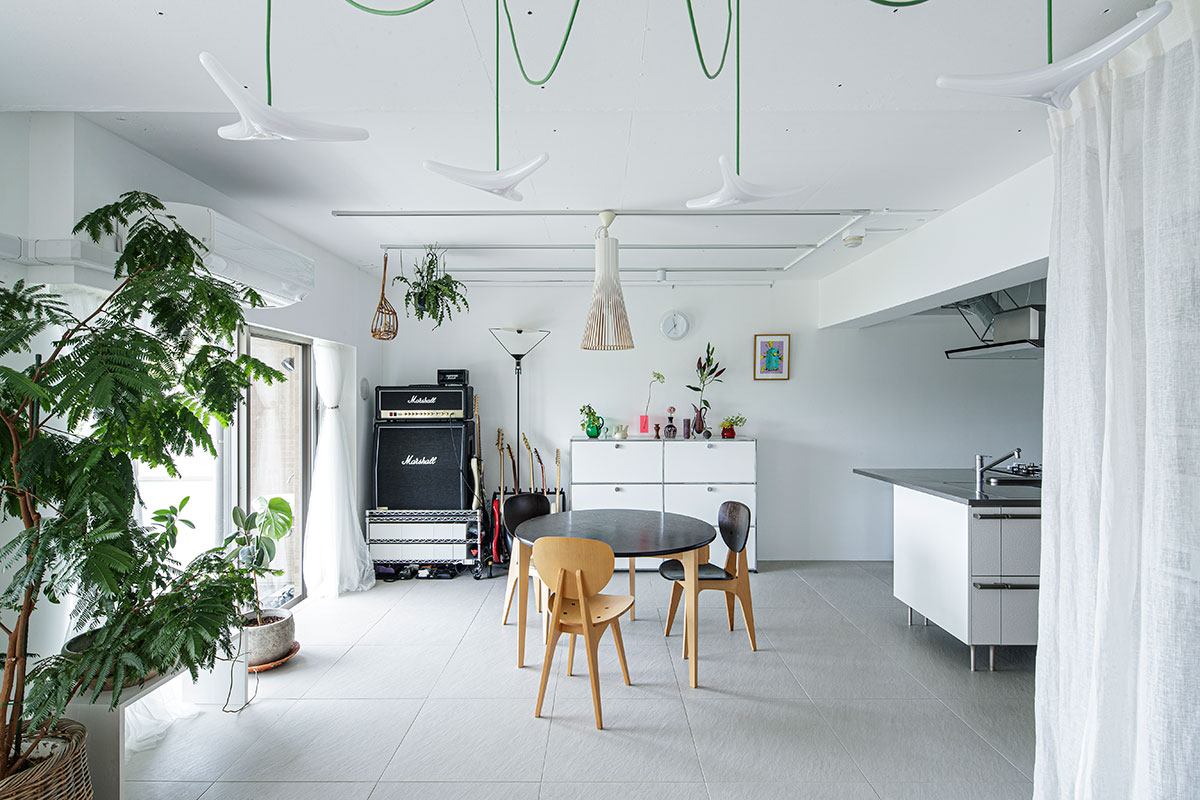
Consequently, the focus became generating space as fresh and airy as possible, which helped in granting the home a more coastal atmosphere. The simple gesture of whitening all the interior walls accomplished a significant part of the work while increasing the height of the ceiling completed it.
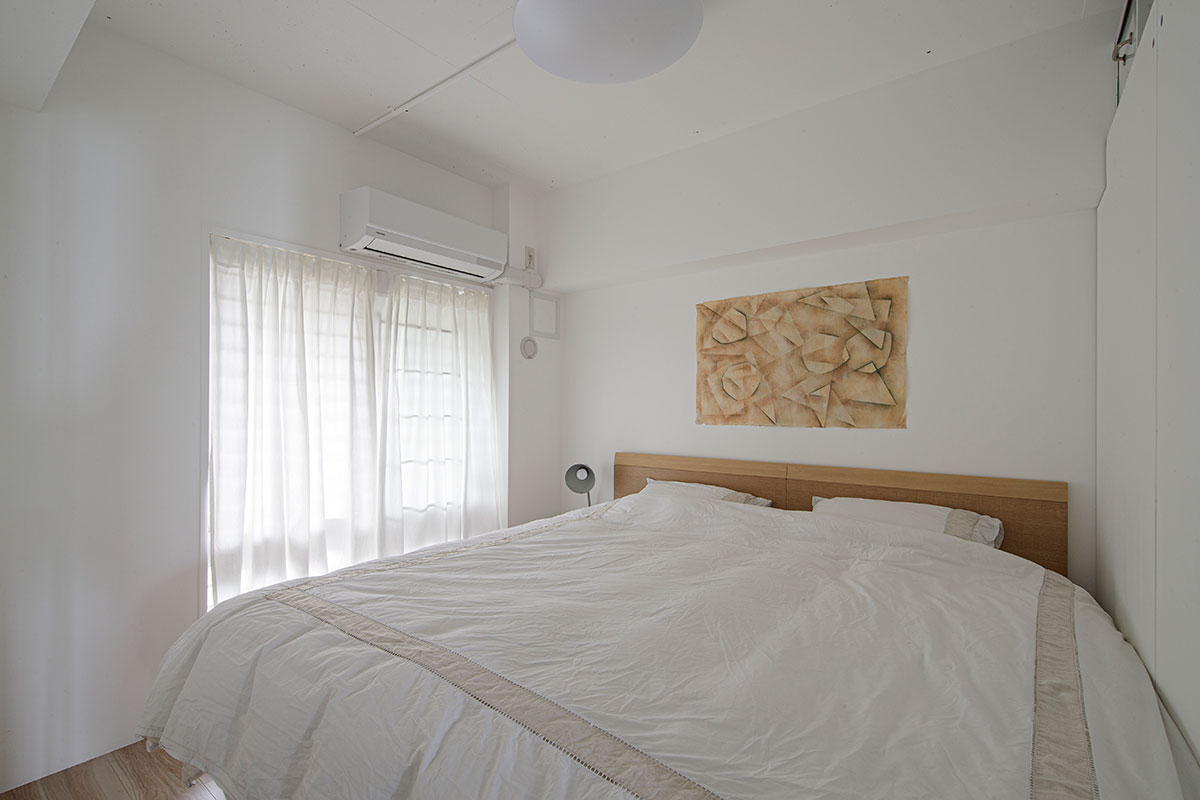
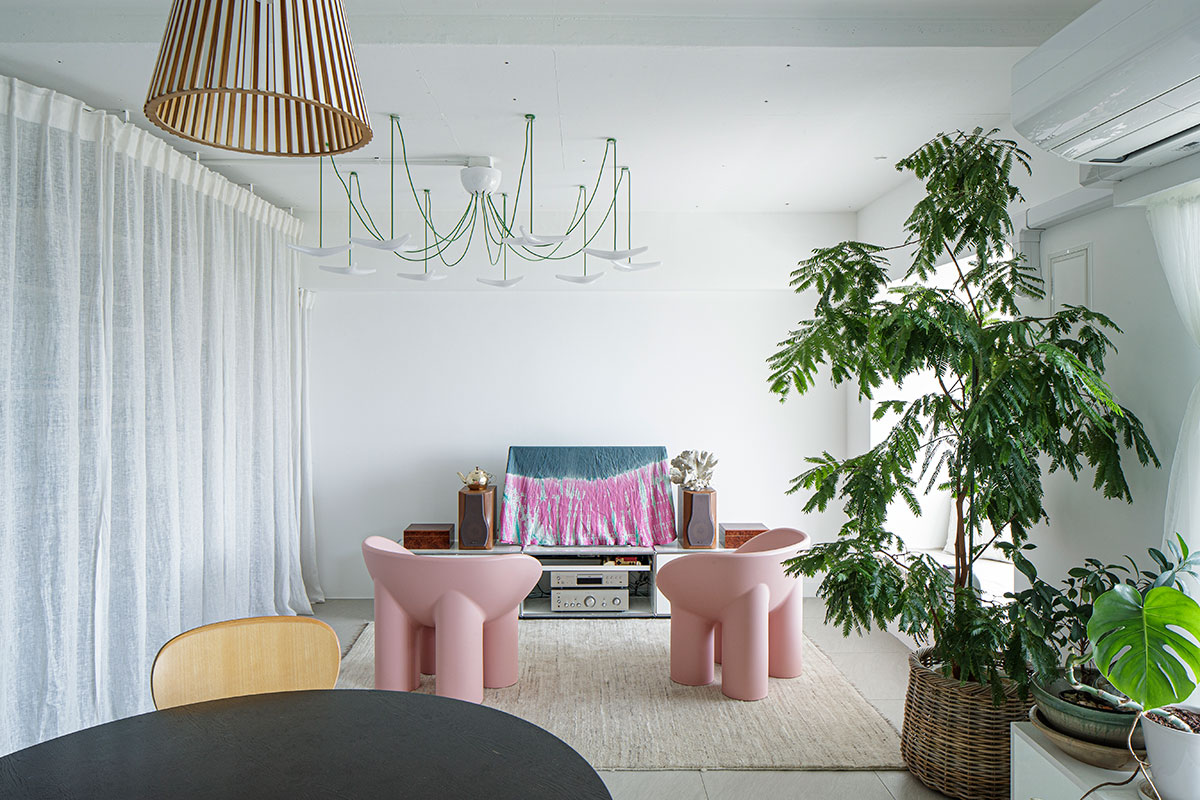
As a result, the rooms and the hallway now have an unfinished white ceiling given by the exposure of the electrical and plumbing elements. It was fundamental to blend in with the greenery surrounding the building to feel immersed in nature. The vegetation of the living room is leaf plants, with their natural green color that creates a nice transition from the outside wild to the cozy inside. The toplight lamp has been chosen accordingly, with its vivid green wires that remind a branch of a plant.
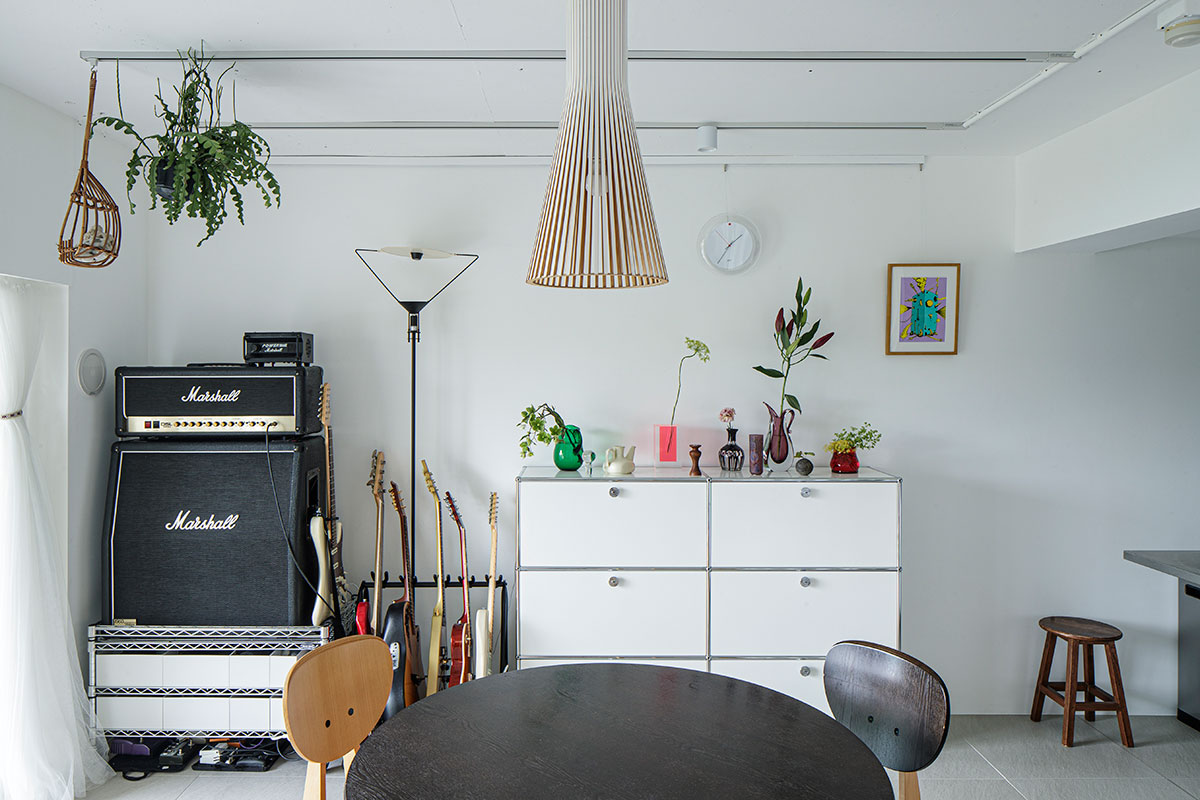
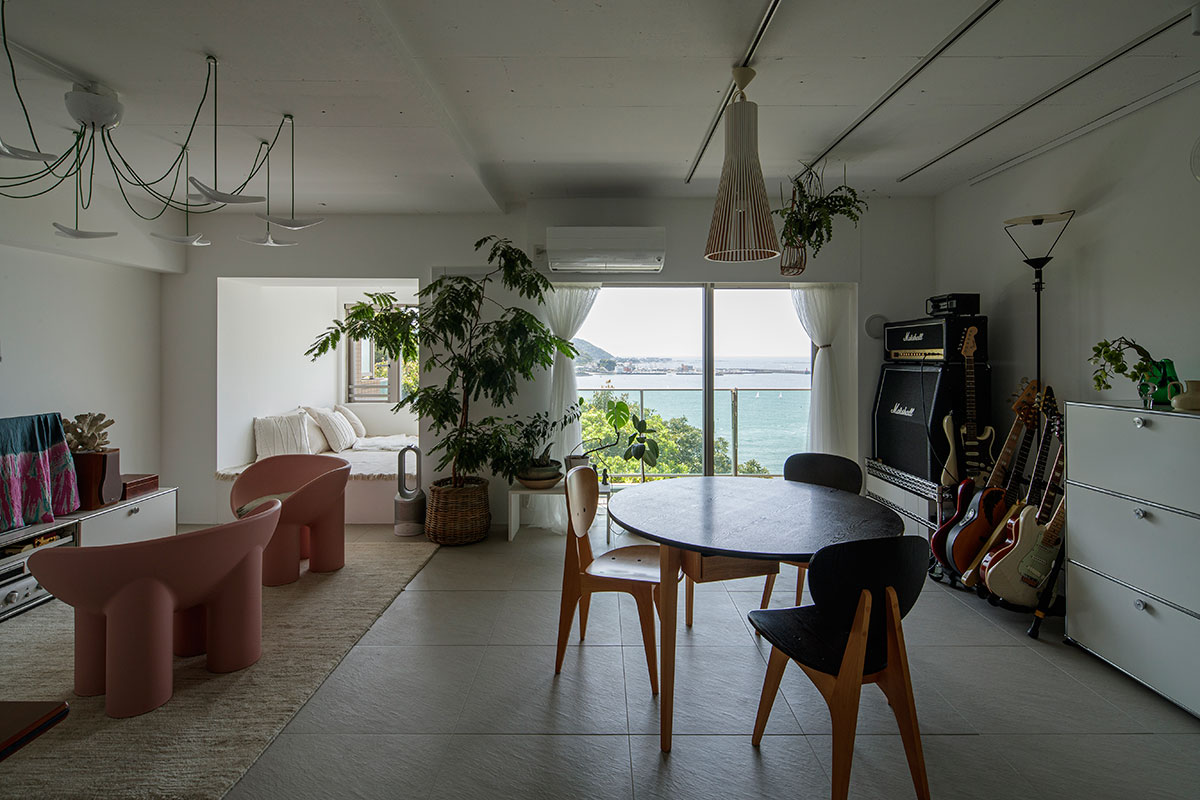
The last major refurbishment concerns the niche in the corner of the living room. The choice here fell to designing a spot where just to lay down and feel overwhelmed by the scenery. This gives the whole living area a sense of relaxation and comfort.
