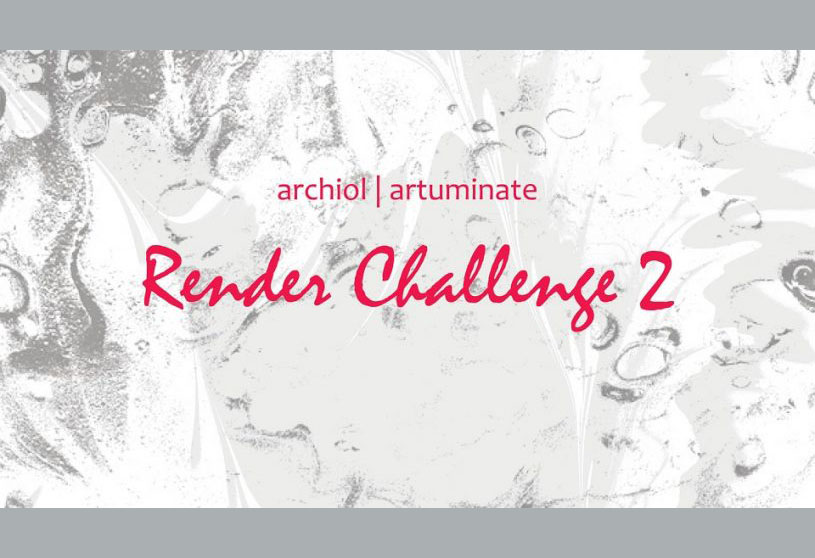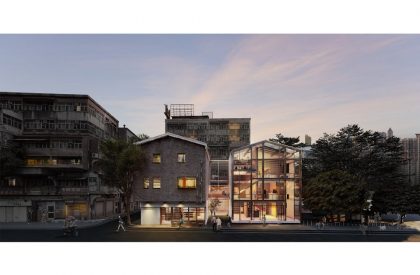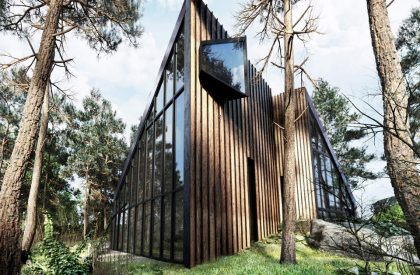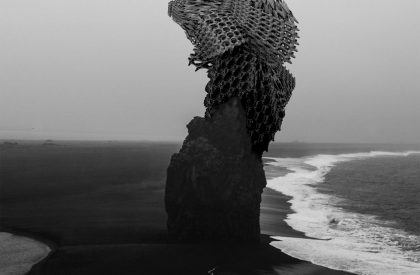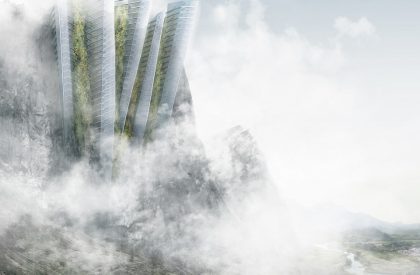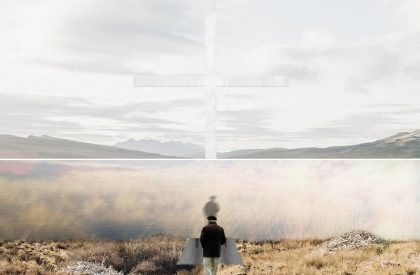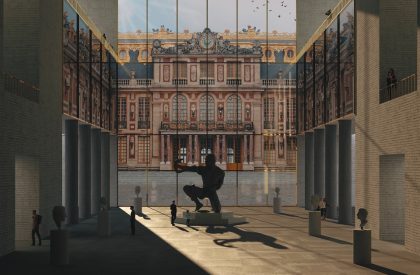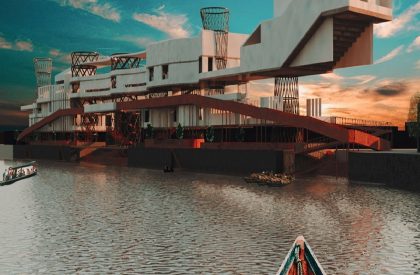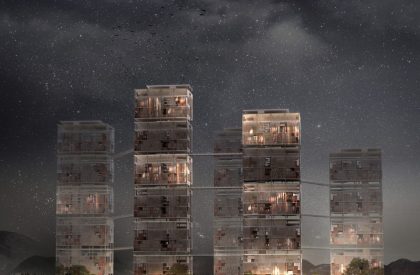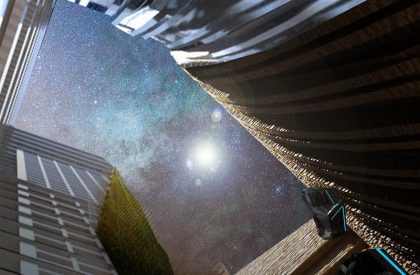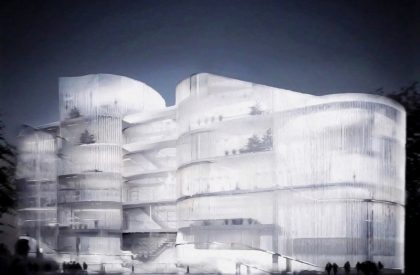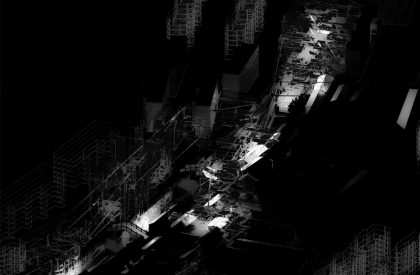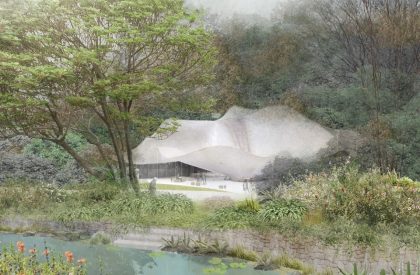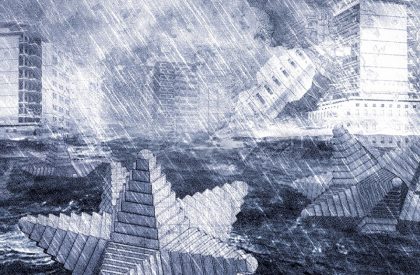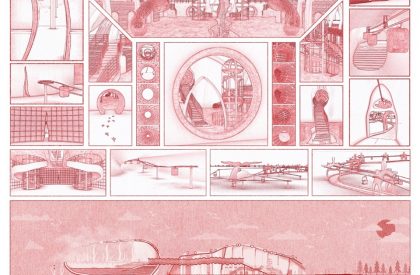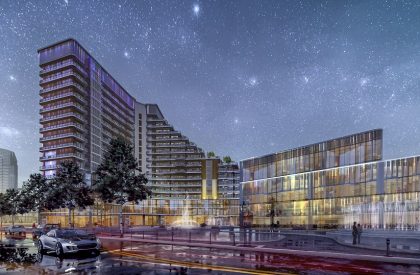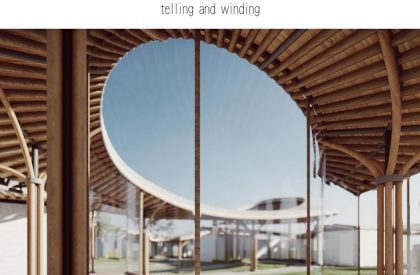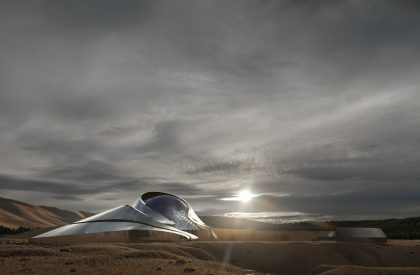Render Challenge 2 is a rendering competition organized by archiol in association with artuminate. The competition received 106 entries from around the world.
This competition was judged by our three honorable judges:
Andreea Felciuc (https://www.artuminate.com/jury/andreea_felciuc)
Mümün Keser ( https://www.artuminate.com/jury/munmun_keser )
Nicole Cullinan ( https://www.artuminate.com/jury/nicole_cullinan )
Scroll down to check the winning entries.
First Prize Winner_ Xiān lín lǐ , Xīnrán cáo & Jiā ruì Guō
Second Prize Winner_ Lee Cheng wei
Third Prize Winner_ Sahil Rattha Singh
Honorable Mention_ Beilin Wang
Honorable Mention_ Ruiqi Xu & Runze Tian
Honorable Mention_ Davide Cannone & Ilaria Impagnatiello
First Prize Winner
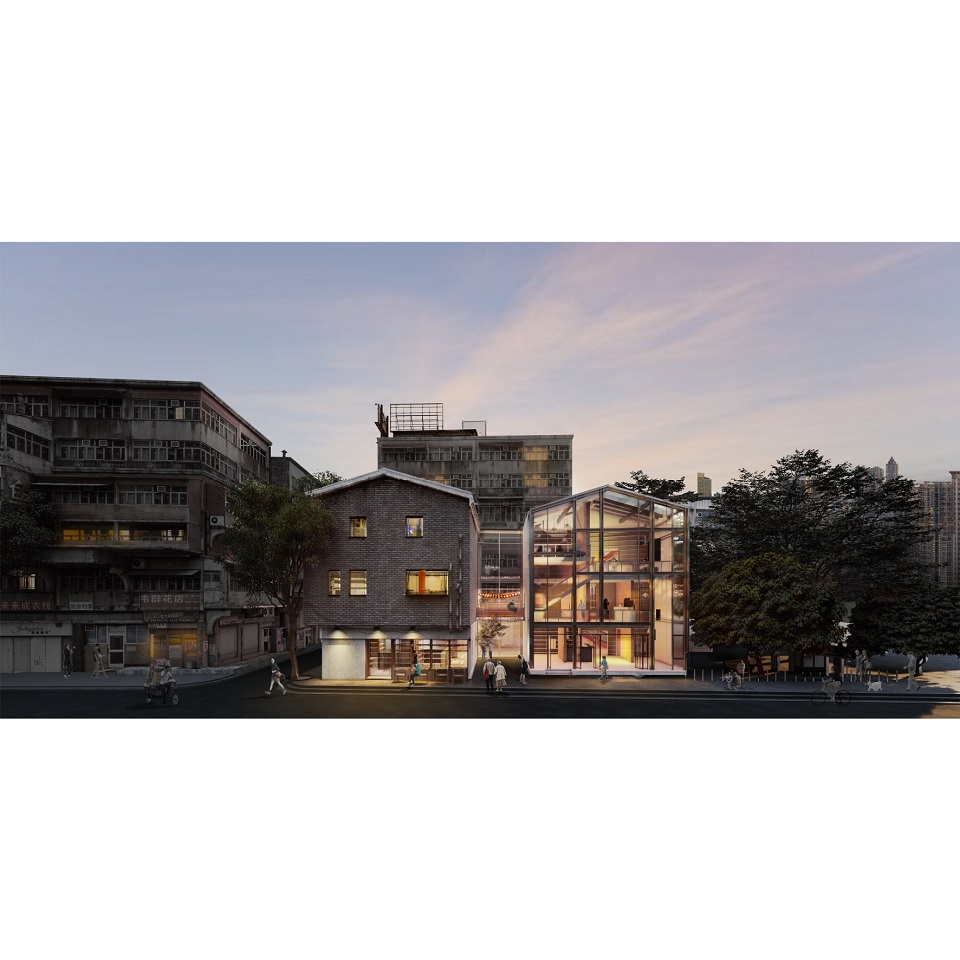
Name: Xiān lín lǐ , Xīnrán cáo & Jiā ruì Guō
Description:
Residents in urban villages have always been a group worthy of attention. Their lives lag behind the pace of development of the times, are separated from modern urban management, their living environment is cramped and their living standards are relatively low. With the development of the times, the mental health problems of residents in urban villages have become more and more obvious. We need to provide them with a warm alley space and a place for communication that can relieve their worries.
This design is located in the ancient city of Nantou, Shenzhen. It is a renovation plan for the grocery store in the southeast corner. It aims to provide a new way of communication for the residents of the village in the city. Really contact and recall past emotional experiences. The research team found that an important factor affecting vitality is having a “third place.” This place is not a home (the first place) or a place to work (the second place). The “third place” is a series of places where people can gather and socialize, a multi-class, multicultural, heterogeneous place, The social container with the richest characteristics.
The building uses a grocery store as the carrier of operation, and on this basis is embedded an emotional experience corridor. The corridor connects small functional spaces such as a breakfast shop, music vent corner, public cinema, second-hand book drifting point, old object replacement, and water bar into four flow lines. The four streamlines represent anxiety, loneliness, sadness and irritability. The flow lines cross each other and penetrate each other.
After a day of exhaustion, the people in the villages in the city find an outlet to relieve their negative emotions in the process of viewing and roaming. It may be one thing or a person, filling the inner hole, and then becoming each other’s salvation.
Second Prize Winner
Name: Lee Cheng wei
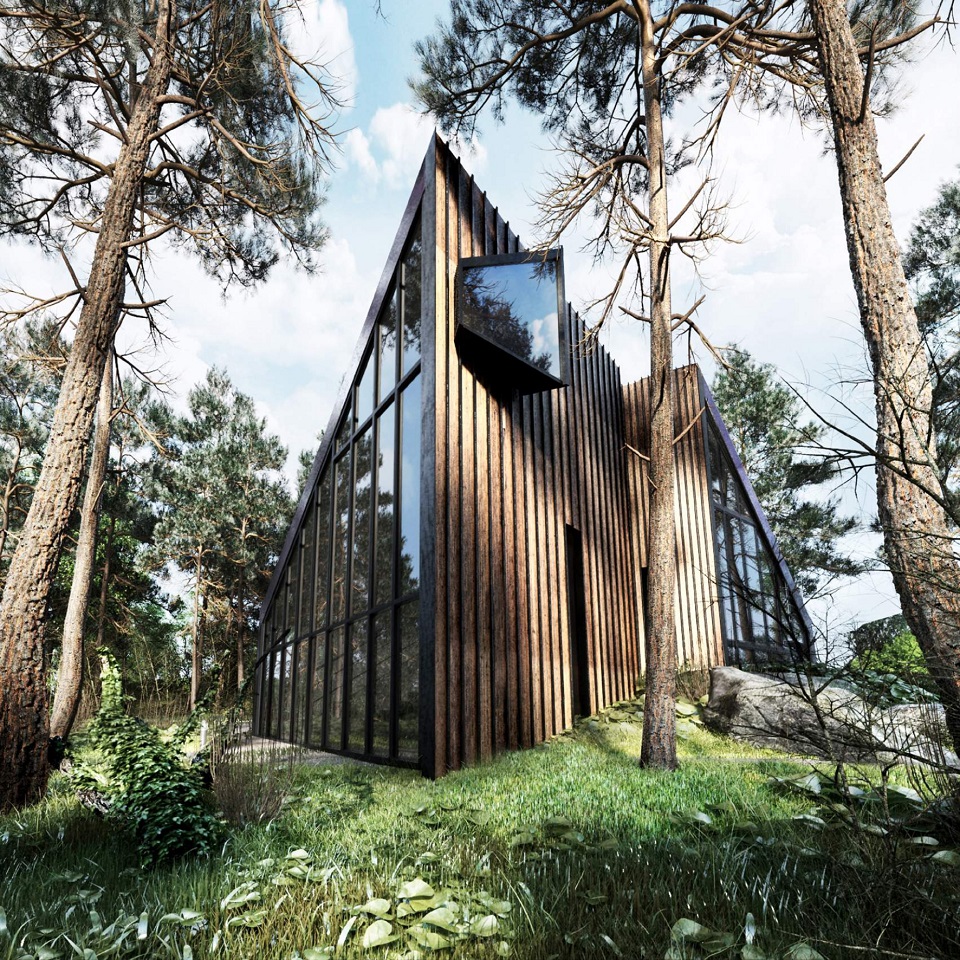
Nature container
Building in nature is inherently contradictory. While architecture can give people a sense of closeness to nature, the natural landscape is gradually being swallowed by architecture.
Diversified nature has suffered from a destruction of concrete, which not only loses the diversity of nature, but also the diversity of architecture.
Natural buildings should have a certain lifespan. Many people think that buildings should be long-lasting. When building design is highly complicated, construction technology has to rely heavily on machinery and equipment. Although natural and environmentally friendly materials are used, the carbon footprint generated by transportation and construction is a cost to nature.
In terms of wooden construction, it will change with life. The lightweight wooden construction system, modular and sustainable development of the new era construction technology flexibly adapts to different types of bases, and can be easily constructed even in the most rugged places.
Human existence in the natural landscape is an interaction of scales, the juxtaposition of primitive sheds and nature, and the negotiation between the use of the landscape and the protection of the environment. Explore various and formal strategies.
The influence of nature on architectural design is increasing. We accept the guidance of trees instead of overriding them. The new building found innovative ways to integrate the natural landscape into and around the building.
The movable wooden house does not need to dig the foundation, as long as 4 cement piles are injected, and the whole frame is made of steel, which is very strong. This is a way of living that is gentler to the land, will not harm the land, and can be changed and moved at any time.
For example, the roof is made of plastic-aluminum panels, and the outer walls are made of cypress wood, and all foam insulation materials are placed, and the air layer is also designed to provide heat insulation in summer and warm in winter.
Wooden houses can actually be copied quickly, all components are systematized, and the style of the house can be changed, which can be completed in a few hours. If the deterioration of some materials, it can be repaired, and changed little by little.
Third Prize Winner
Name: Sahil Rattha Singh

Description:
“Imagine”(1971) by John Lennon, one of the greatest hits that not only addressed radicals and idealist, but also people from all ethnicities with different backgrounds and subcultures; these were the people he calls upon to dream and imagine a new and better world; “you may say I’m a dreamer, but I’m not the only one.”New Babylon was the brainchild of Constant Nieuwenhuys(1956-1974), a Dutch painter and architect. Nieuwenhuys was one of those dreamers who led the way and directed the path to re-imagine the better world that John Lennon referred to in his song. The thesis revolves around a 100-year plan where the construct initially dwells as a coastal infrastructure that addresses the impacts of climate change on the littoral, coastal, and marine environments. The current building enables its users to become the designers of the future, while the monolithic construct evolves into a vessel of architectural playfulness.
Honorable mentions
Name: Beilin Wang
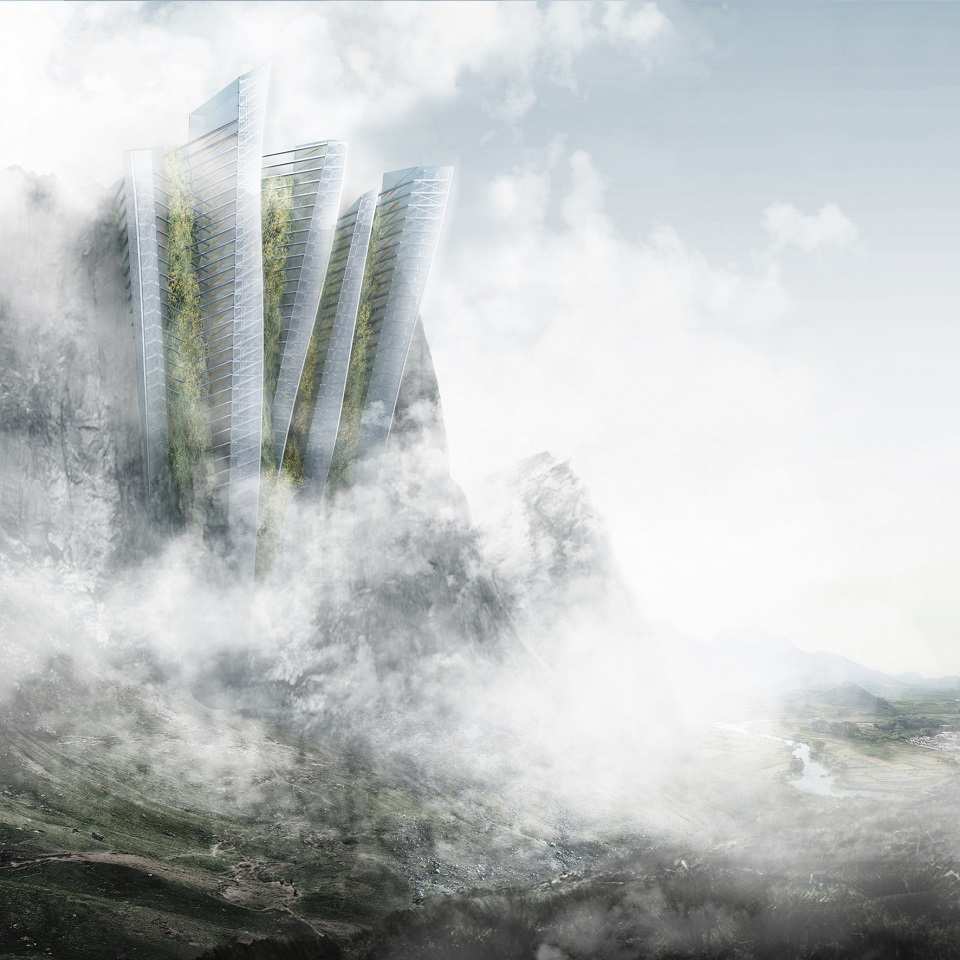
Herbal Cultivation and Research Center
Traditional Chinese medicine, which originated in China, is used to maintain health and treat diseases. It has a good influence on medicine. Although with continuous research and practice, traditional Chinese medicine has developed steadily. The gradual growth of Western medicine occupies people’s attention more. The rapid, efficient and targeted property of Western medicine makes the stage of traditional Chinese medicine in the world smaller and smaller, and there are more and more doubts and indifference to the efficacy of Chinese medicine. Is traditional Chinese medicine really not as good as before?
In 2019, when the world was enveloped by coronavirus 2019 (COVID-19), Chinese medicine participated in the treatment of new coronary pneumonia in the whole process. The central role played by traditional Chinese medicine treatment can significantly reduce the chances of mild patients developing into severe ones. For symptoms such as fever, cough, fatigue, traditional Chinese medicine has a very fast onset, and has obvious effects on the absorption of lung inflammation and the conversion of viruses. Ultimately China effectively controlled the epidemic.
As an effective solution for enhancing the protection of human immunity and disease treatment , Chinese traditional medicine proved its true worth. However, Chinese herbs are still rare and precious. They deserve to be discovered and cherished. Not only deeper scientific research in the medical field but also Chinese traditional culture are closely related. Also, it’s necessary to promote Chinese medicine all over the world and make people come to overvalue it. Is there a way to make these wishes come true in the future?
We chose Zhejiang, China as our site. There is a special place called Yandang Mountain in this city. The cliffs of Yandang Mountain are formed by plate movement and water erosion, forming a special environment with numerous precious herbs. Local herb collectors usually pick herbs growing on cliffs with suspension ropes.
The steep cliff is the typical growth area of Chinese herbs with high medicinal value, and the growth cycles and other factors are greatly affected by altitude. Therefore, In this cliff, herbs from different areas will be planted vertically on the cliff according to their growth altitude. The skyscraper divides cliffs into internal and external space, the artificial environment will be combined with the natural environment, Various functions such as cultivation, scientific research, medical treatment, education space will be set up, creating a comprehensive system from planting to spreading.
Name: Ruiqi Xu & Runze Tian
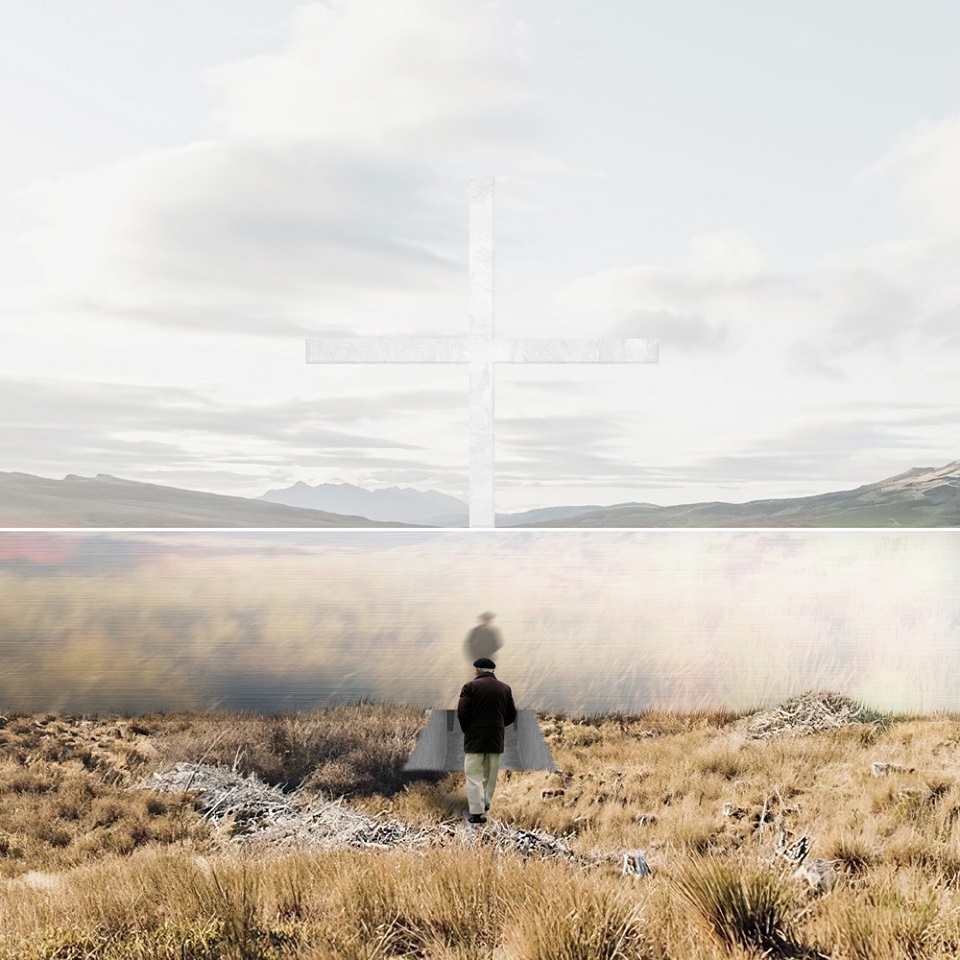
Description:
Our usual architectural renderings express the true texture of an object and the relationship between light and shadow. But how to express an emotion or the description of illusory existence in the rendering is what we consider. Death is a subject that makes people feel fear. Romain Rowland said that some people died at the age of 20 and were not buried until they were 80. This is because once this age is passed, people only repeat the same things every day. This process is like looking in a mirror, and human life becomes boring. The cross in the picture represents redemption. But those who live a repetitive life can see hope but cannot break through the barriers. They look at the dark underground walkway in front of them and wonder whether they should face the darkness. In the end, the person who endures loneliness and darkness will get redemption and light, and most people who hesitate live as their own shadows.
Therefore, in addition to the basic architectural form, our rendering works also express a kind of thinking about death. This kind of soulful rendering works may be the direction of future development.
Name: Davide Cannone & Ilaria Impagnatiello
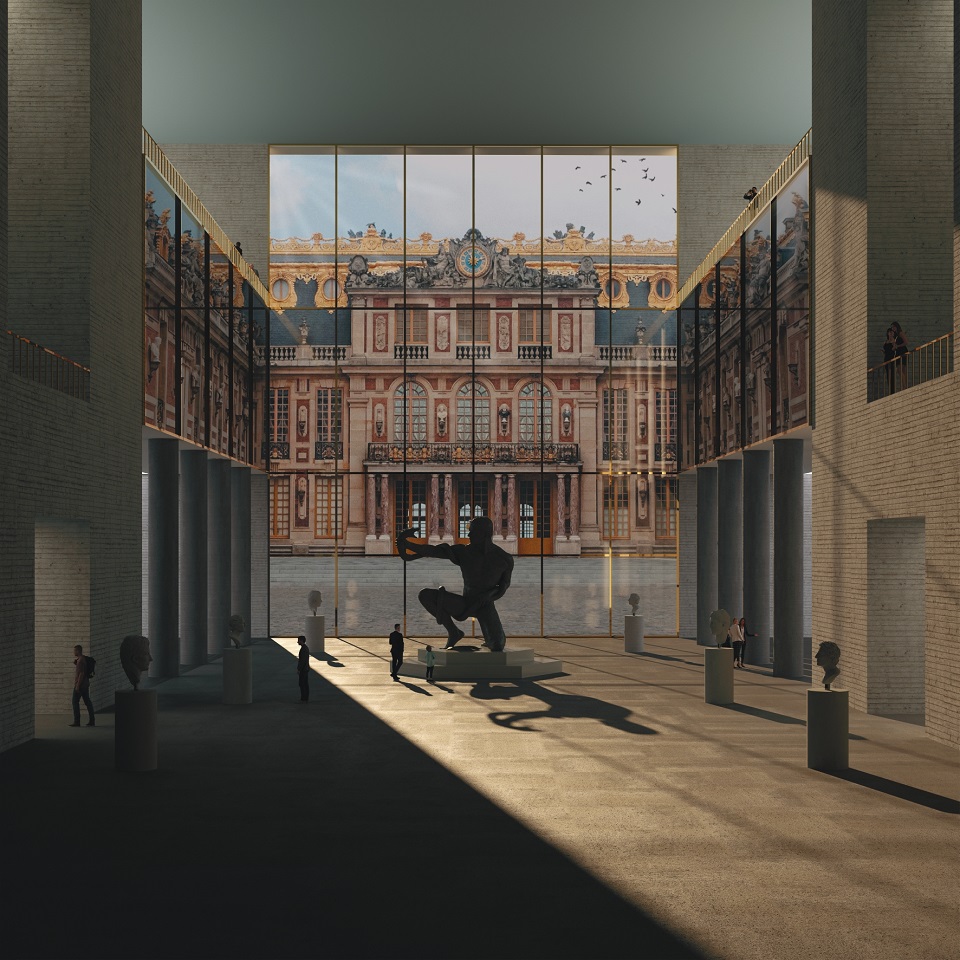
THE ESSENCE BETWEEN ARCHITECTURE AND ART
An art gallery designed to host temporary and permanent exhibitions, a cinema room and a relaxation area. Spaces that are placed on both sides of the large, full-height central exhibition area, overlook it and interact with it in various ways, creating volumes and openings of different heights.
The landscape (with the historical architectures that characterize it blends into the geometry, bursts into the perimeter of the building becoming an integral part of it, giving visitors a privileged point of view.
The tradition of the existing and the complexity of the works of art blend with the modernity of a space based on clear and simple geometries in concrete, steel and glass.
Shortlisted Entries:
Juan carlos Ospina
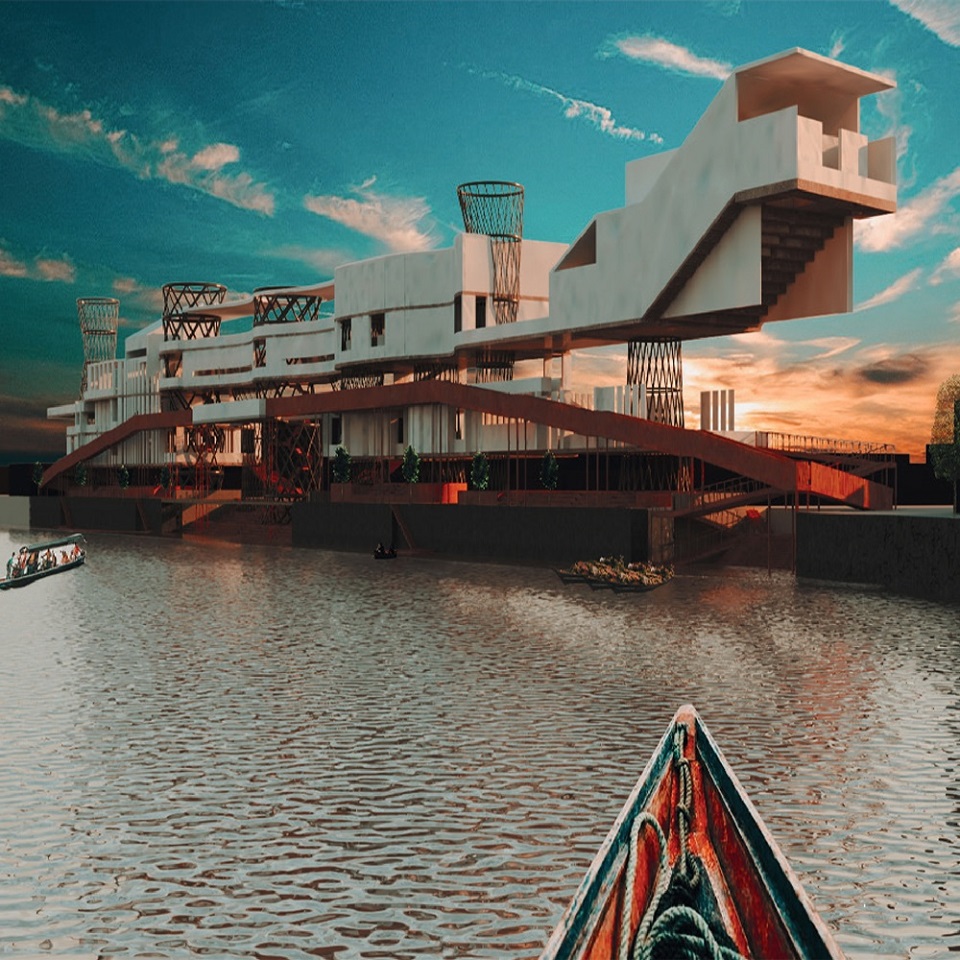
Xinyu Li
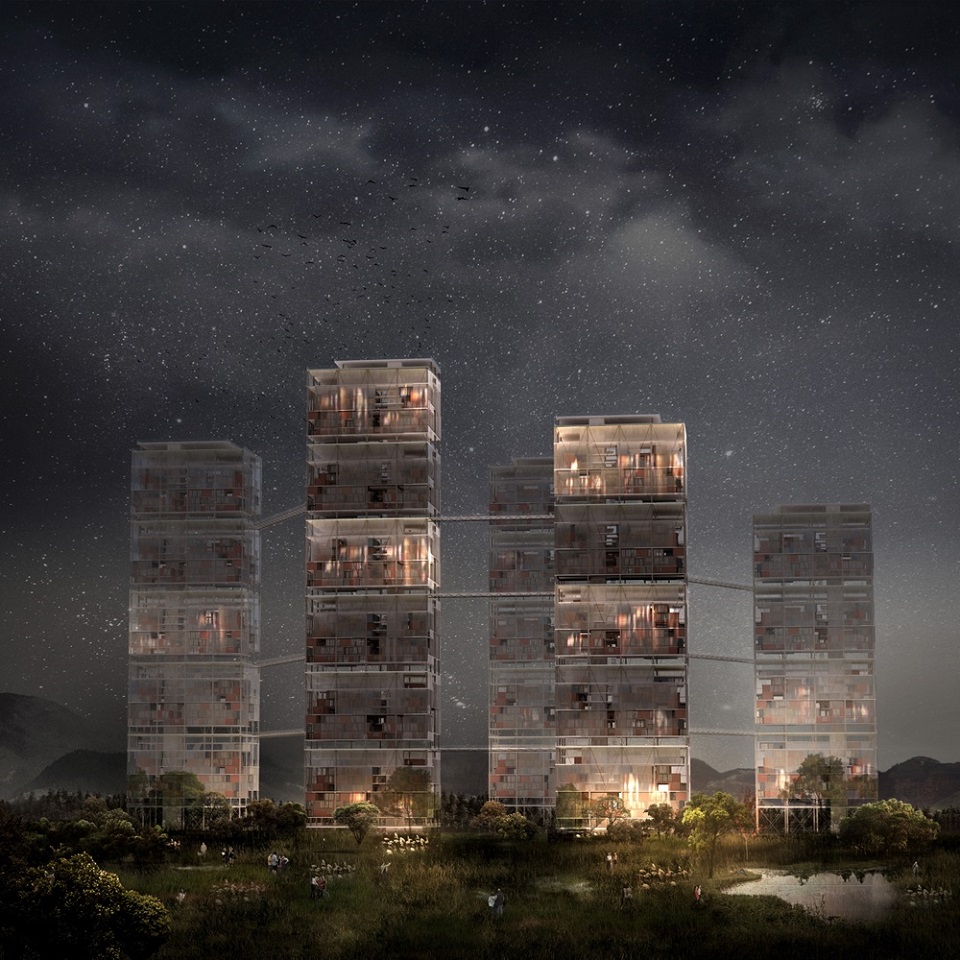
Mohamad Alamin Younis
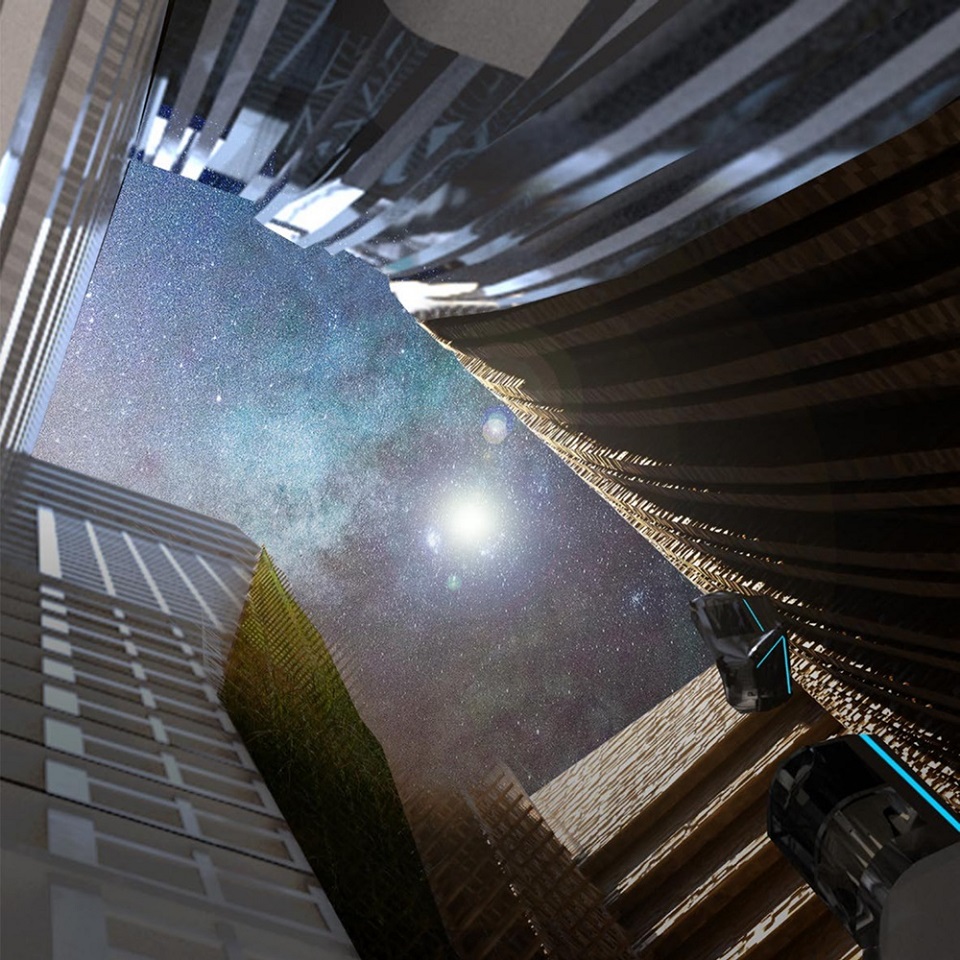
Lee Cheng wei
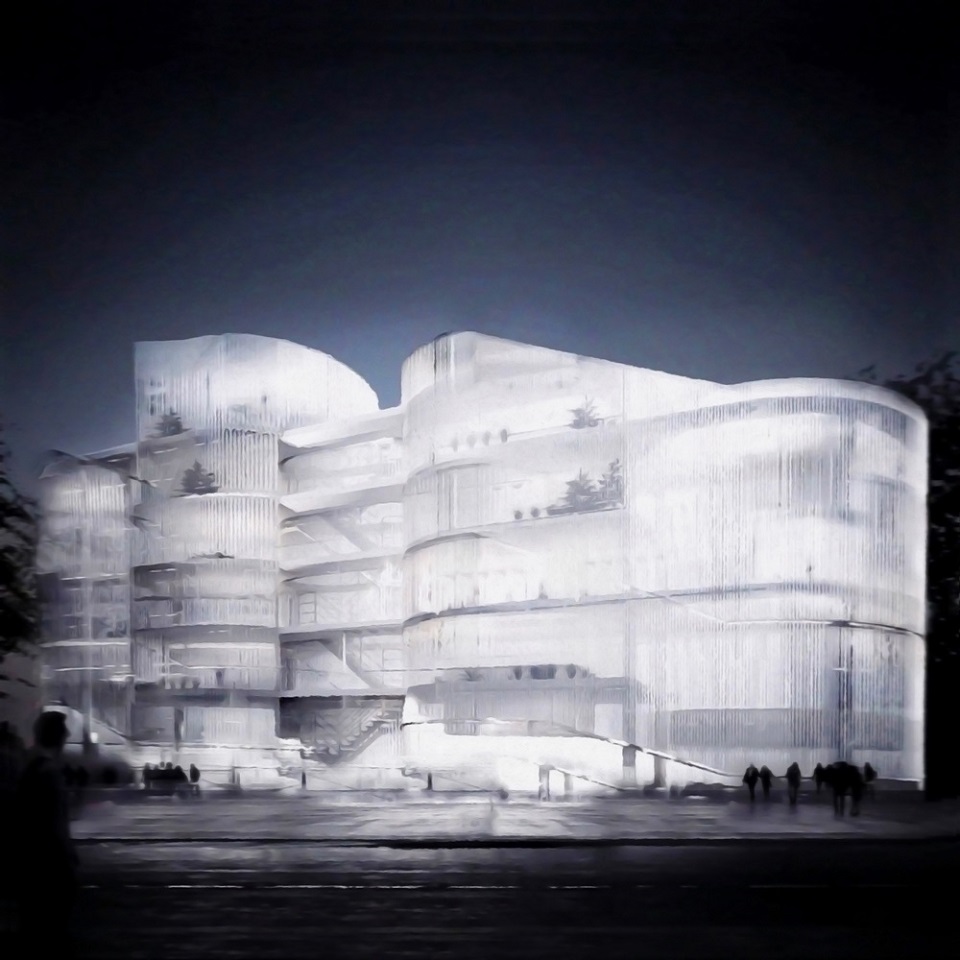
Tianxiang Wu
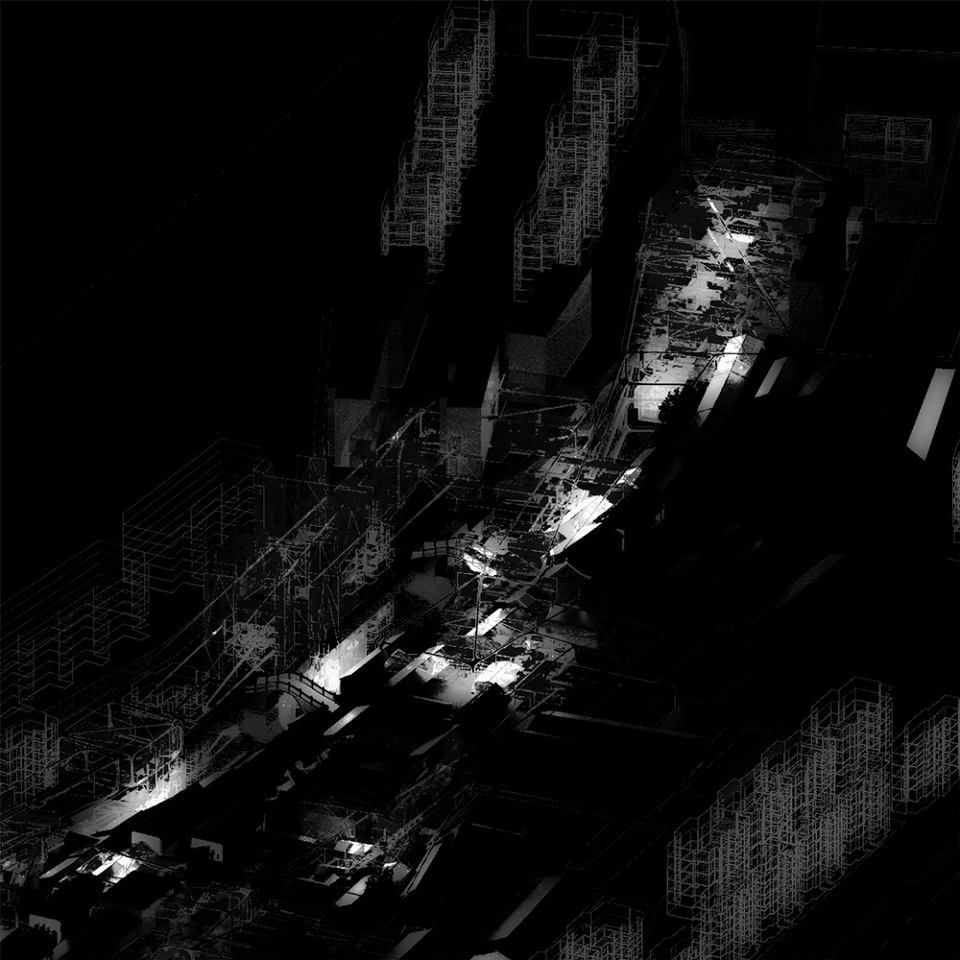
Chang Ma
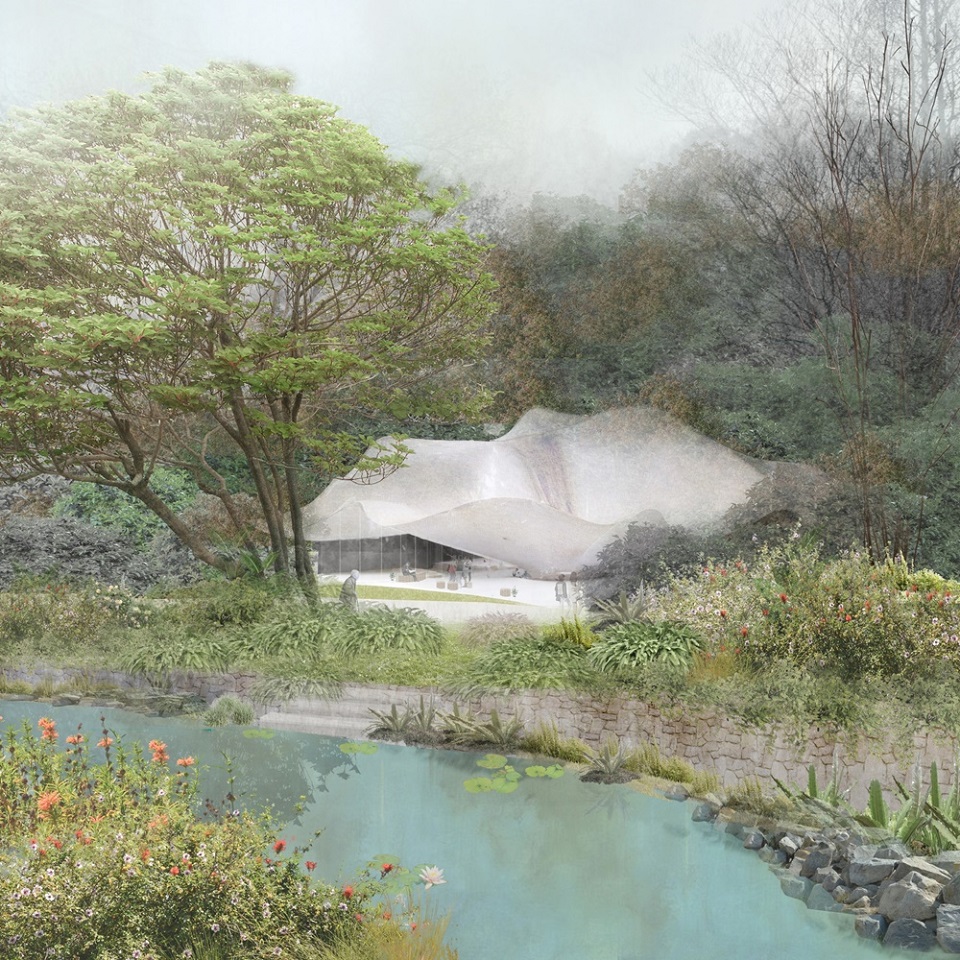
Yulin Chen
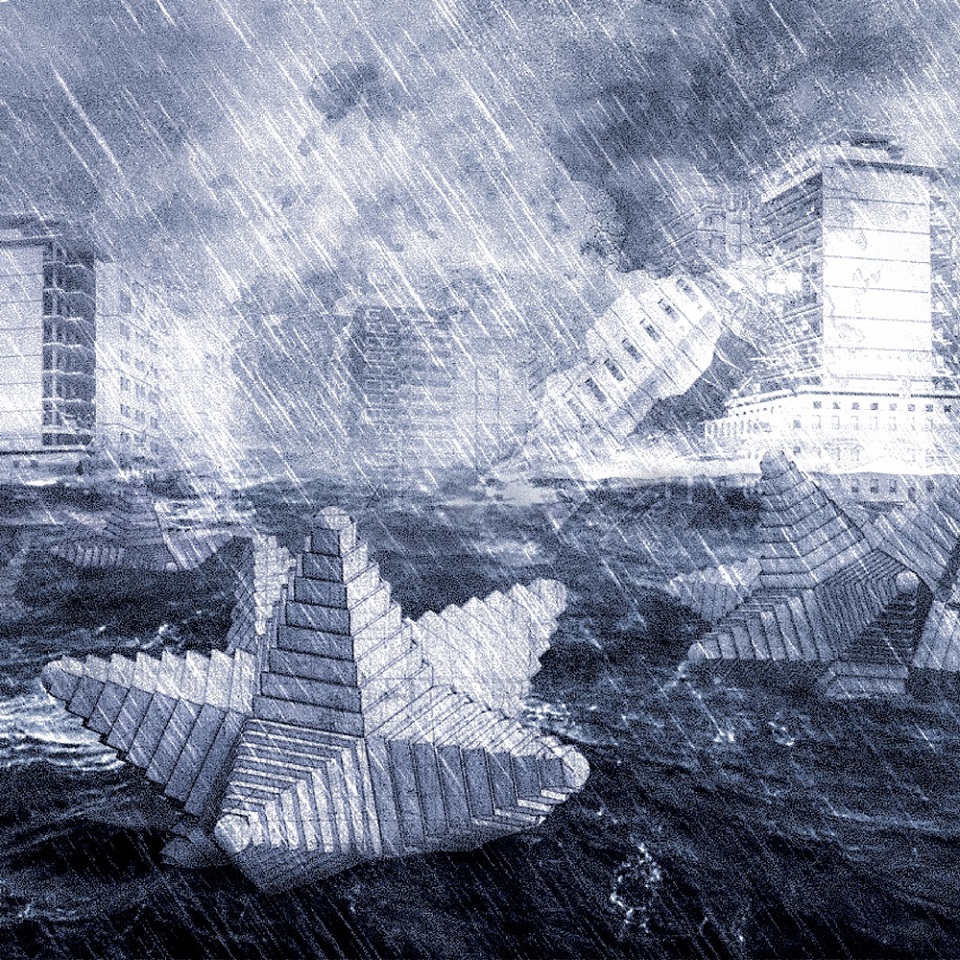
Theodora Li
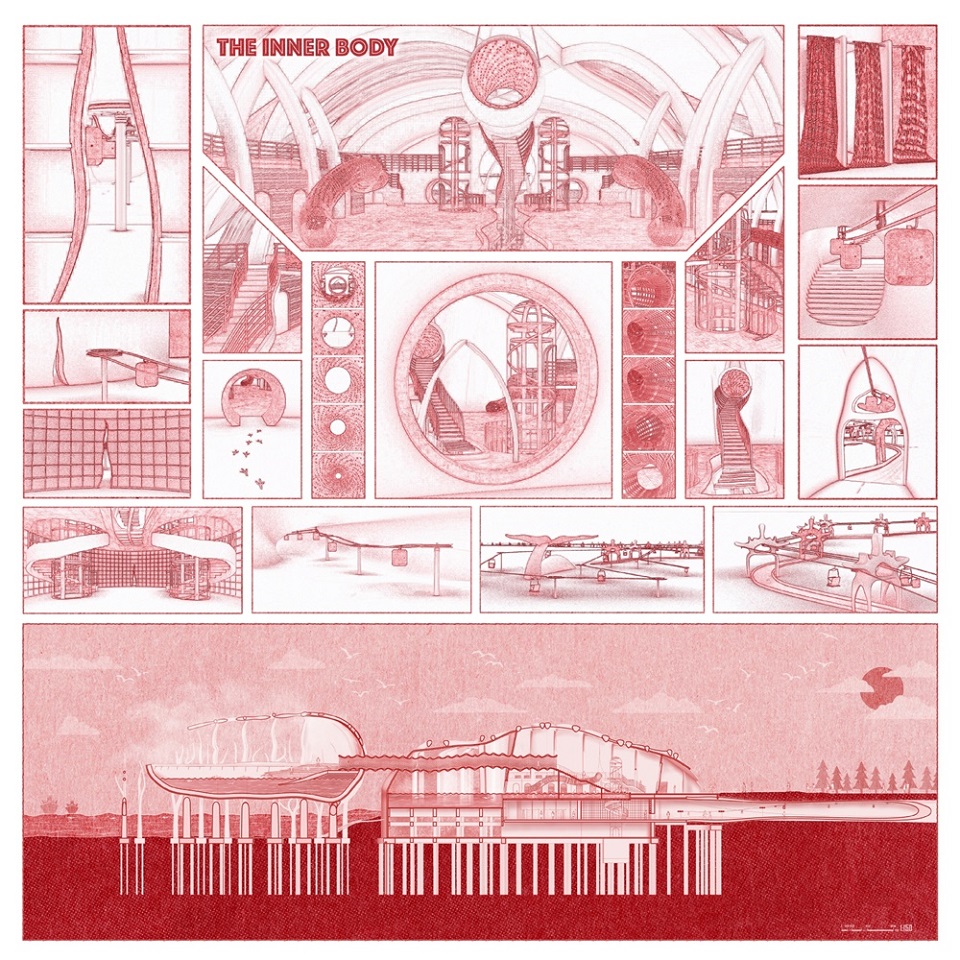
Lián Jié Yuán
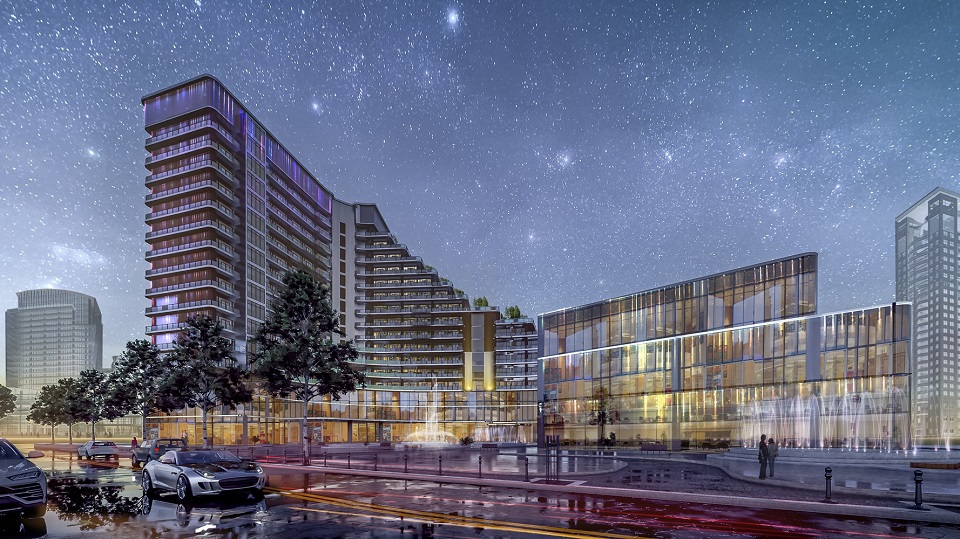
Xīn yuè Zhāng & Níng qiū Qiáo
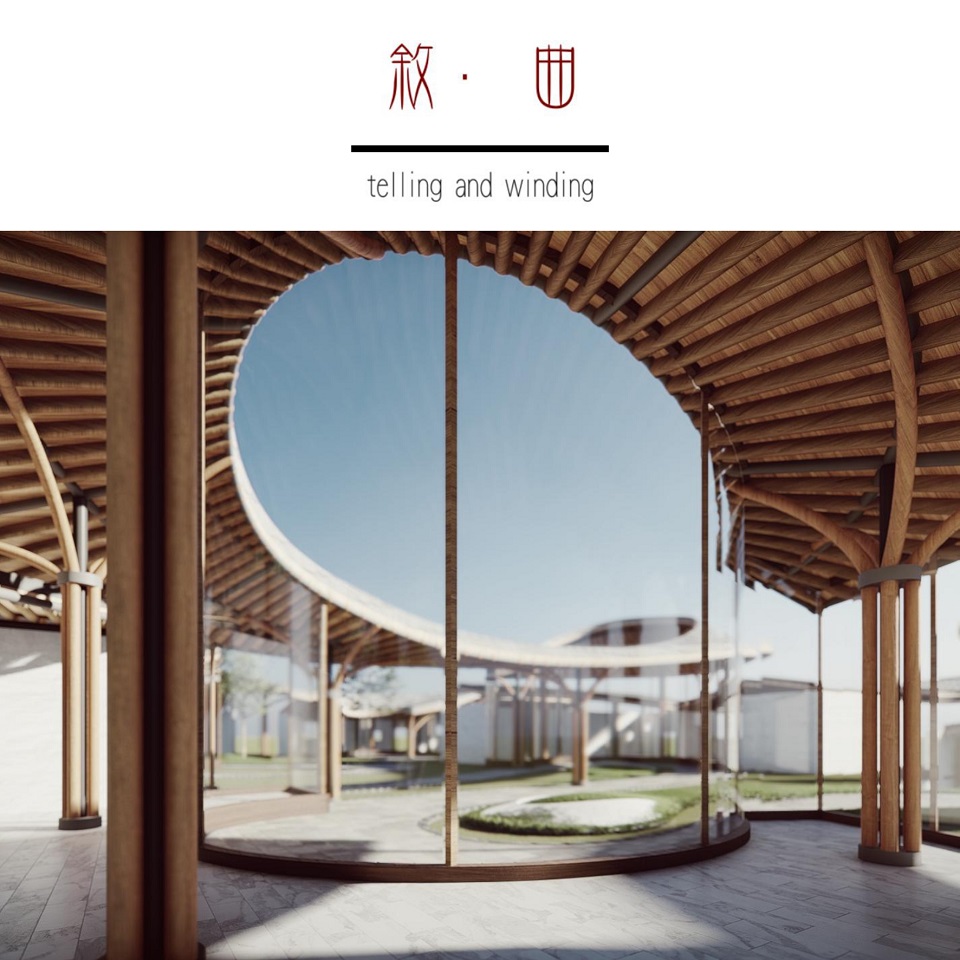
Jiā lěi hóu
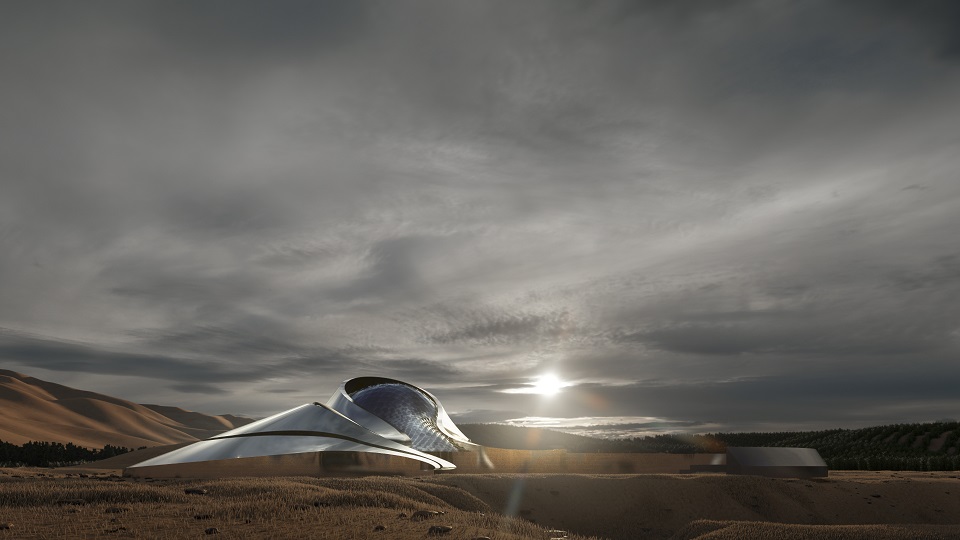
Organiser:
Artuminate : https://www.artuminate.com/
Winners Announcement: https://www.artuminate.com/competition-winners/render_challenge_2_2021
Save
