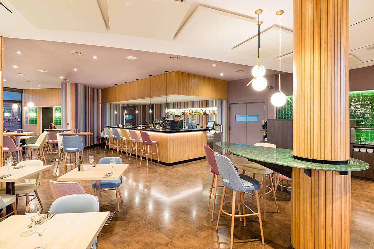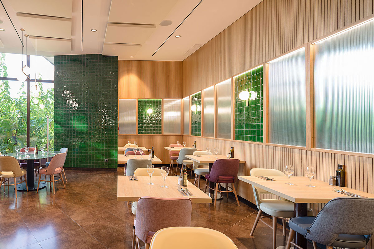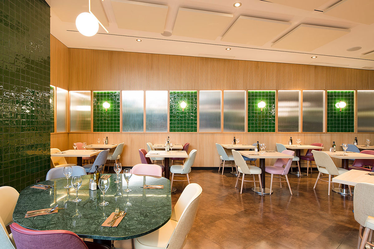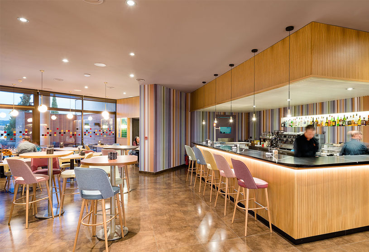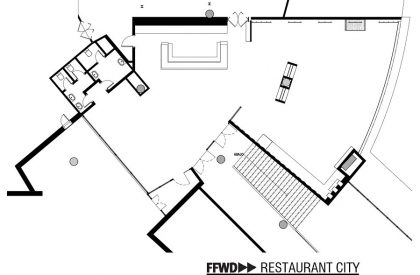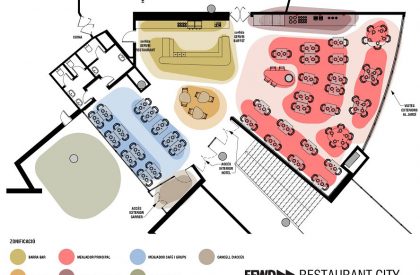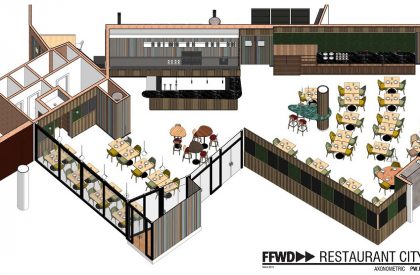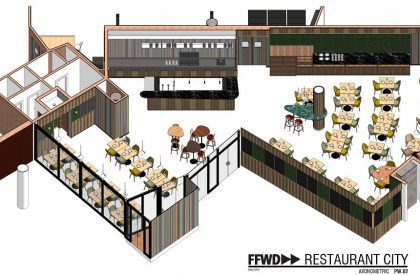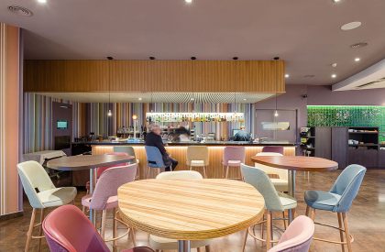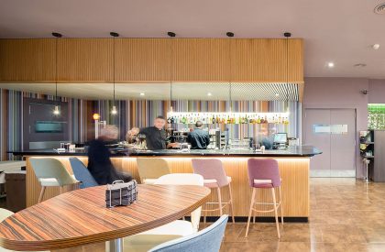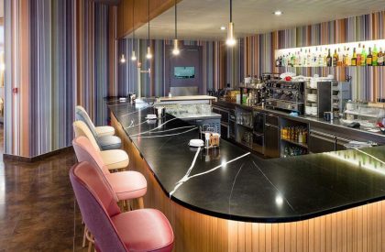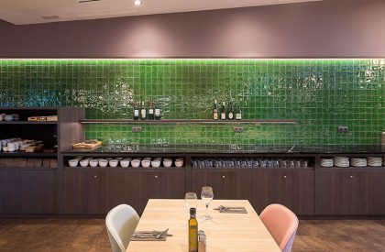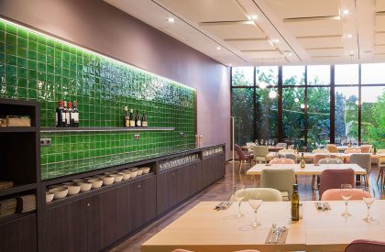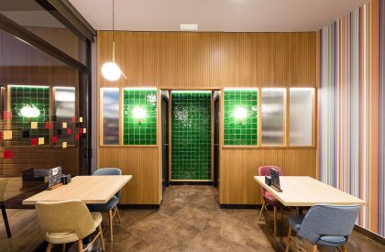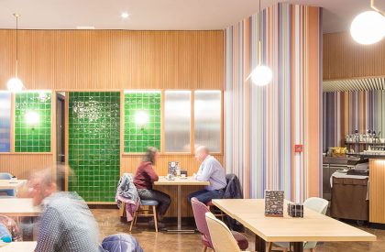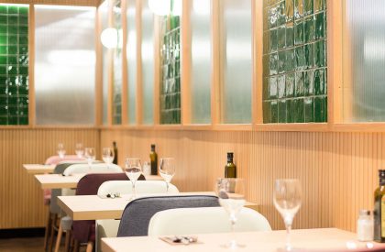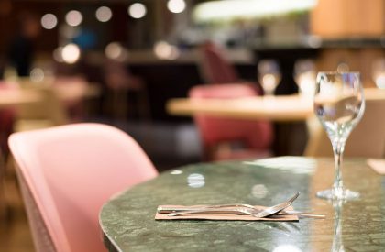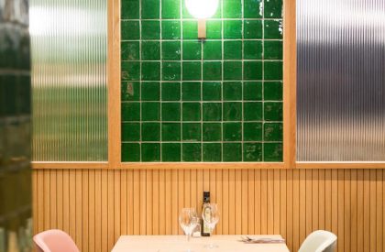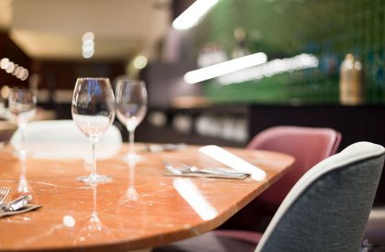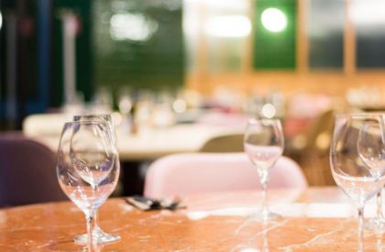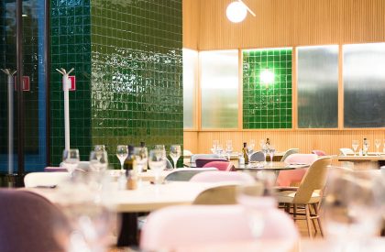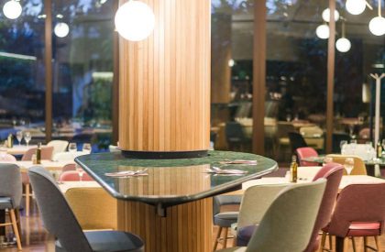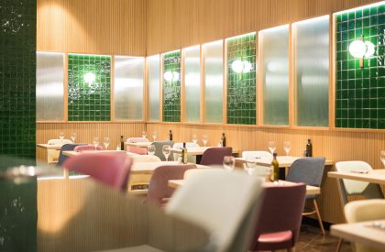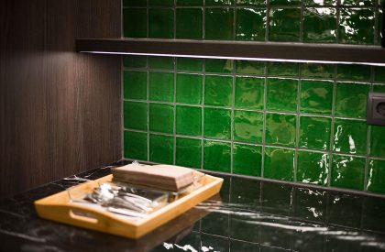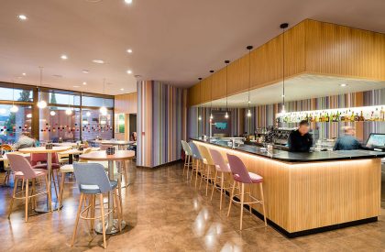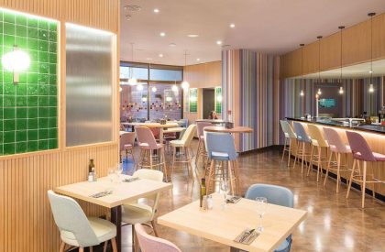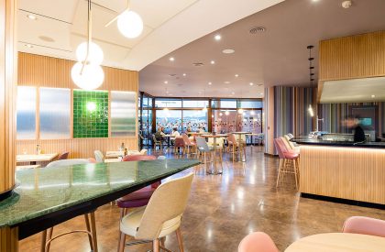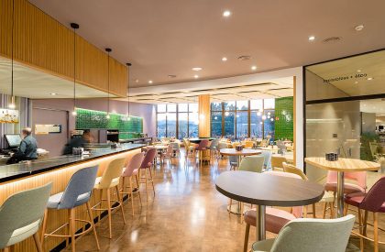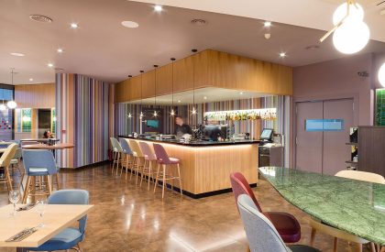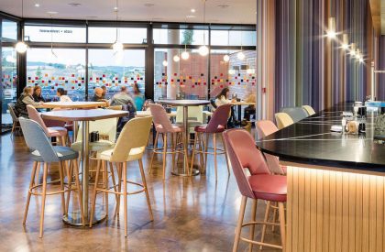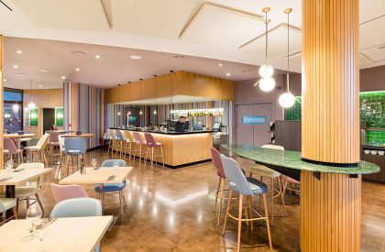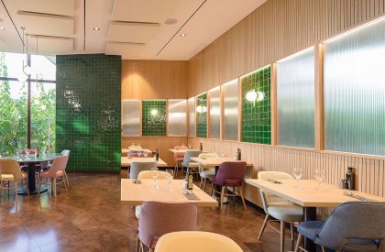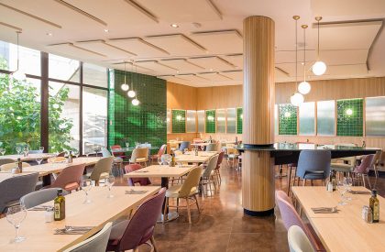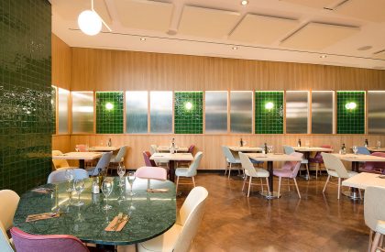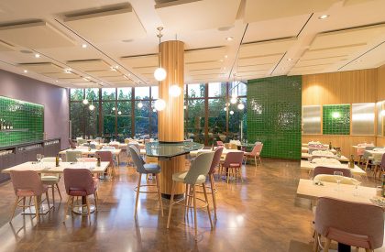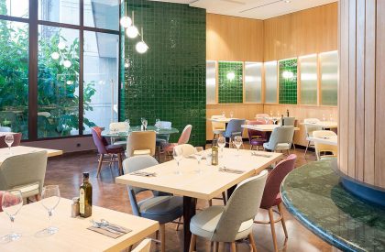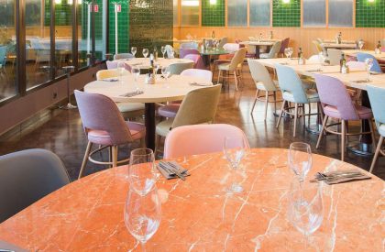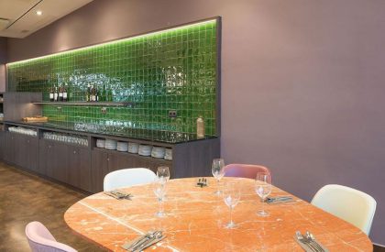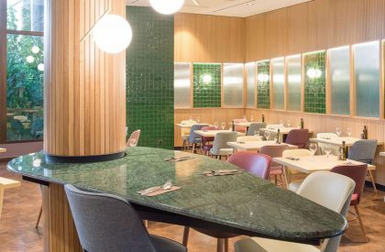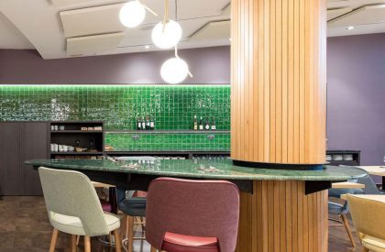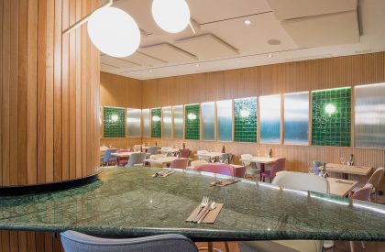Excerpt: Restaurant City is an interior design project designed by FFWD Arquitectes in Spain. The restaurant atmosphere evoke the region tradition. Used materials, such as enamelled ceramic tiles, oak wood, twill fabrics, marble and brass are related with the Valles’ industrial and artisanal tradition.
Project Description
[Text as submitted by architect] When facing the Hotel Ciutat de Granollers’ restaurant renovation, the main objective was to achieve that The City became a reference point, not only for hotel users nor the sports club Crack users, but in the viewpoint of the region. The starting premise for the interior design project is the new gastronomic offer to be implemented, where traditional cuisine roots and the use of the Palou area local products should be its basic essentials. “Where the country products meet the city’s people” is the defined concept for generating the space new image.
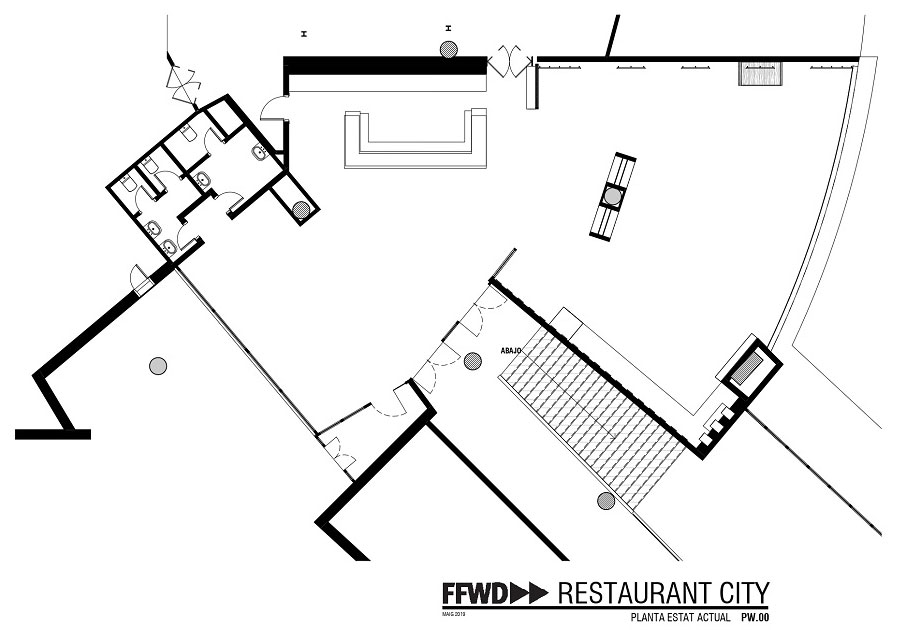
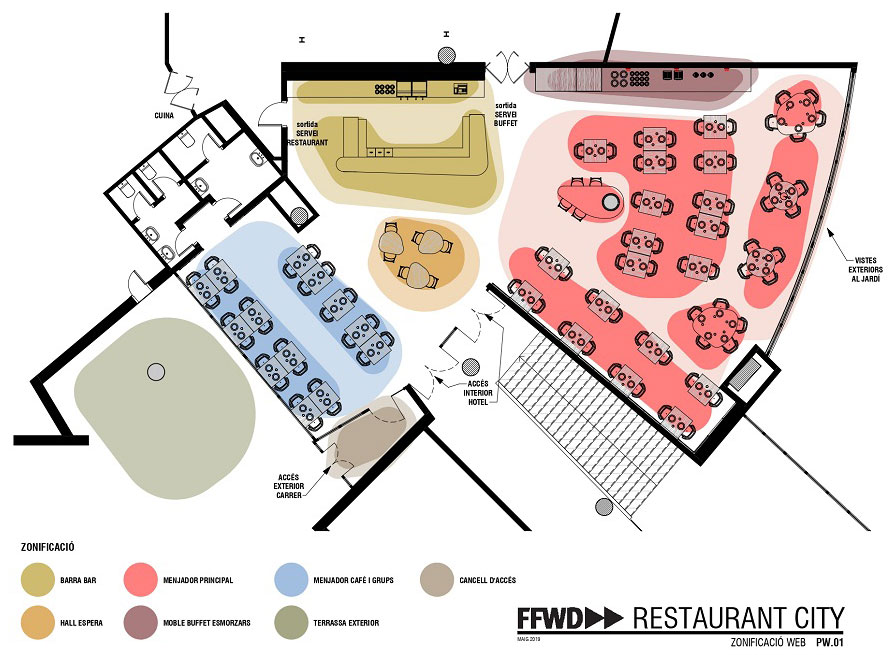
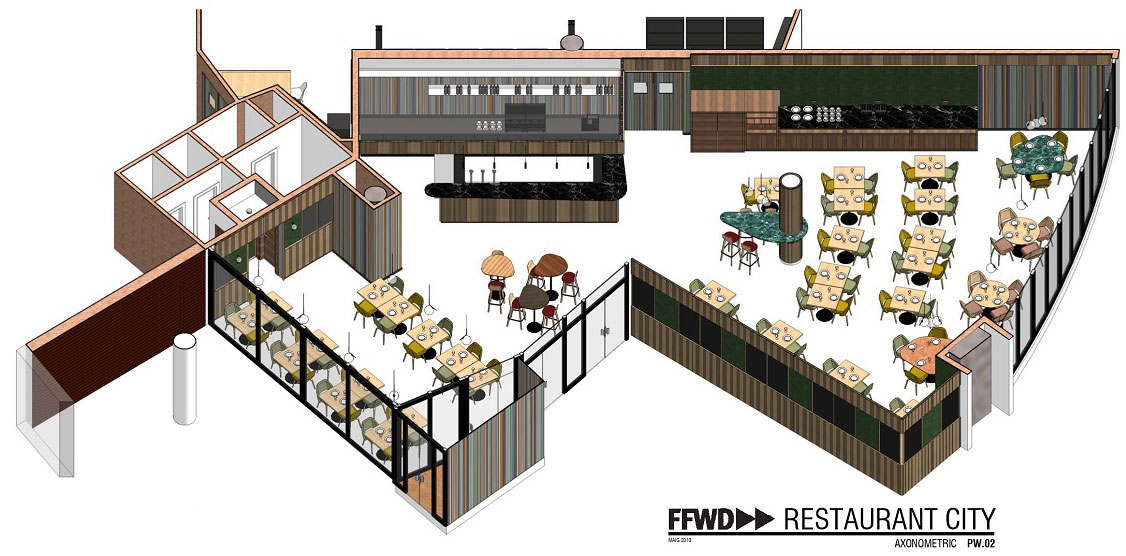
The restaurant atmosphere evoke the region tradition. Used materials, such as enamelled ceramic tiles, oak wood, twill fabrics, marble and brass are related with the Valles’ industrial and artisanal tradition. Combined with those natural materials, colours used in the furniture pieces take us along the seasons of the year as well as the cuisine seasonal products based offerings.
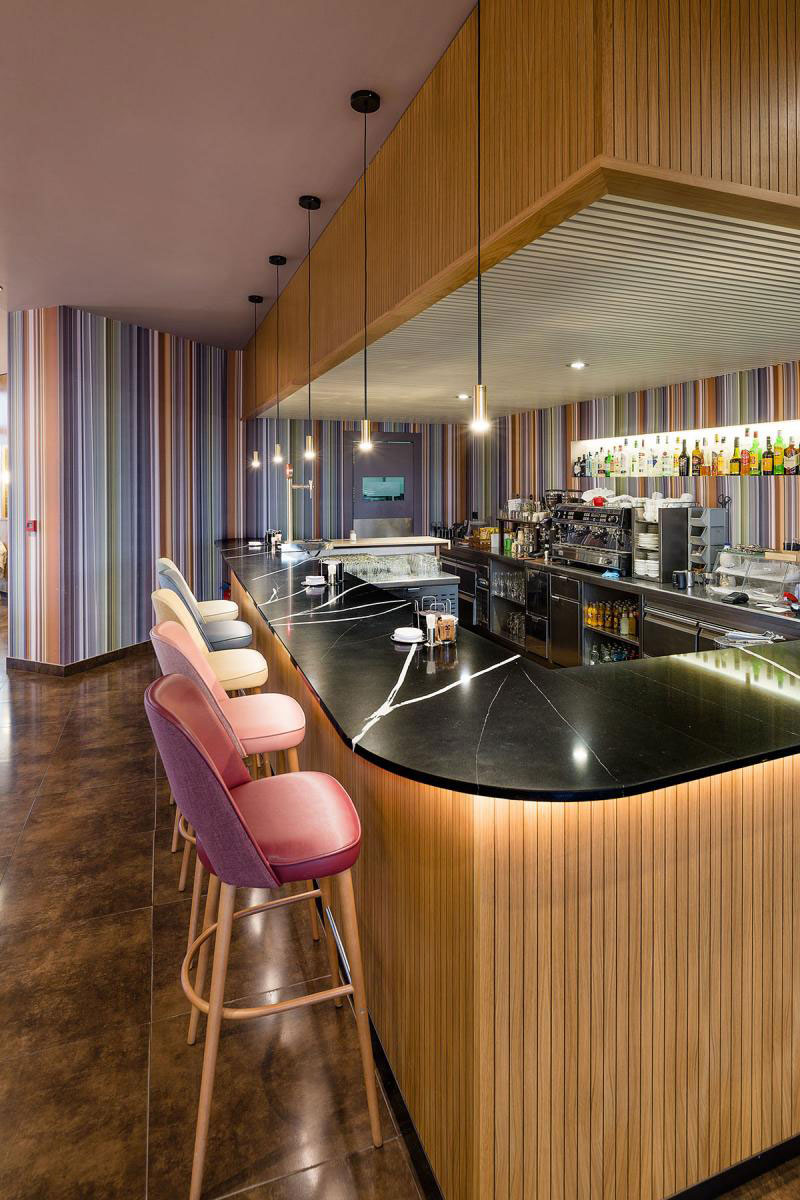
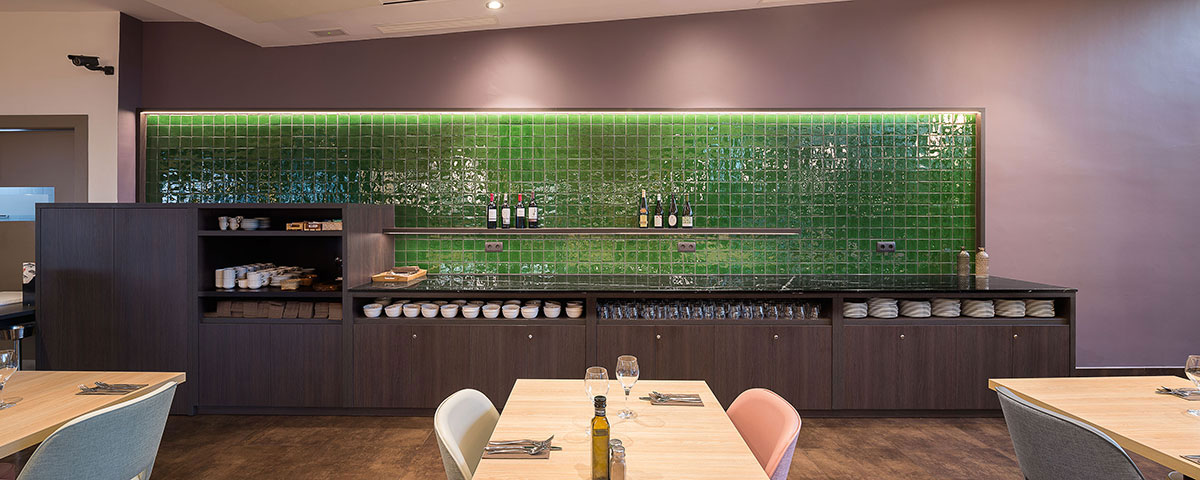
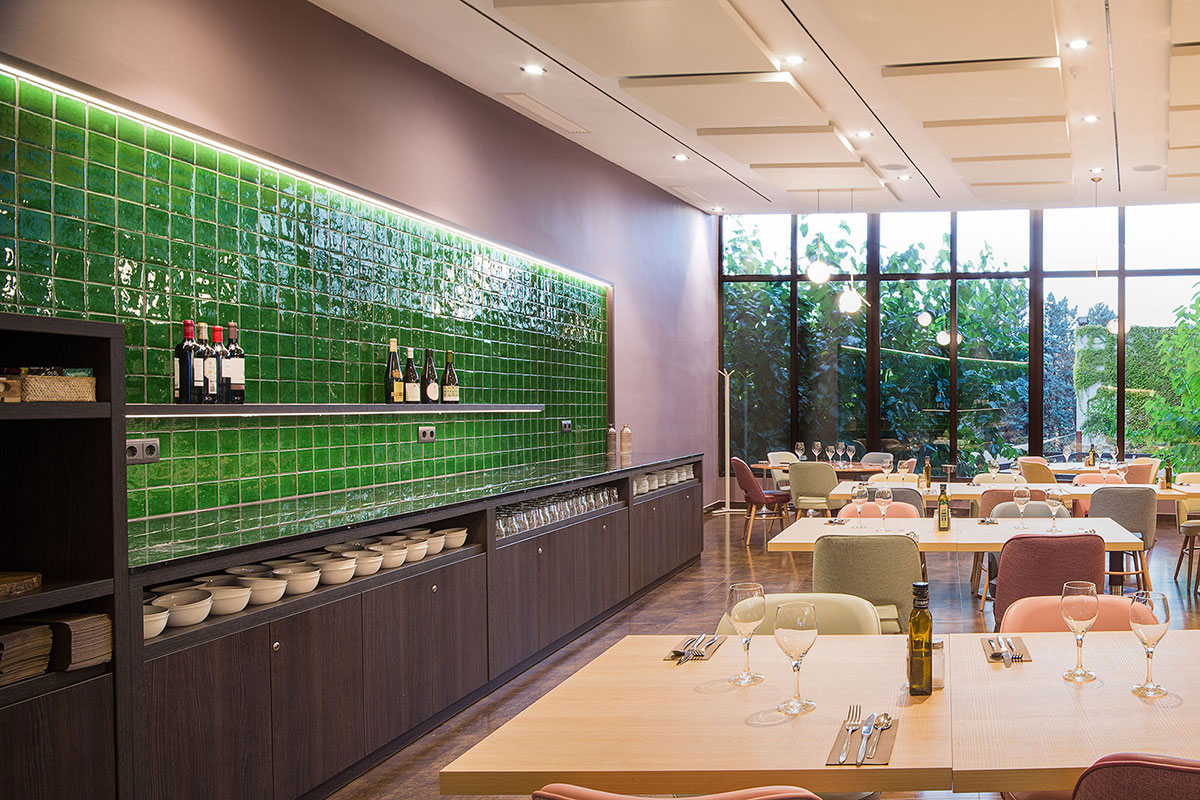
This results in a traditional rooted space with sharply sophisticated and timeless aesthetics. We offer users a unique experience settled on gastronomy and design. It is a place where local people can rediscover its own tradition and foreingers can enjoy it in the very best environment. Space is organised in three zones: Bar area is defined from its barcounter and three high tables for casual consumption. This tables can be organically combined together because of the singular shape of its tabletop; In the snack area the squared-top tables can be combined in multiple ways for great versatility; In the restaurant area three strategically placed special marble tables are the main objects for the organisation of the space.
