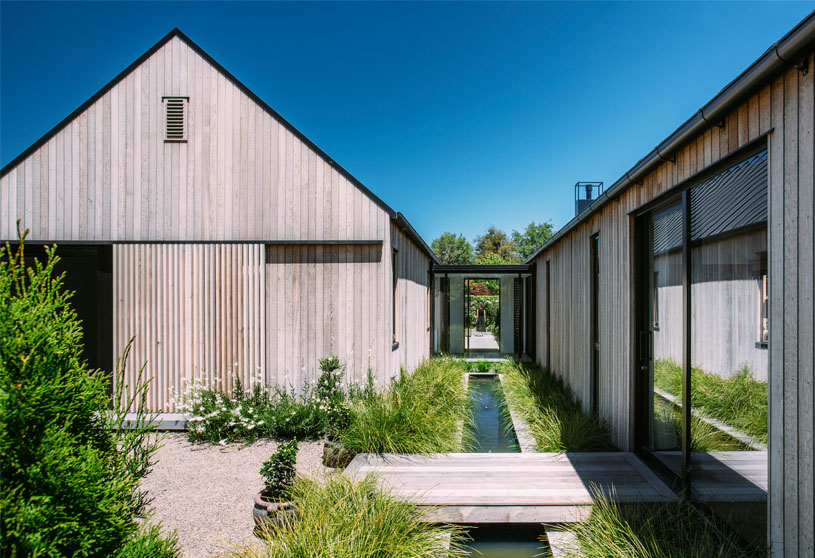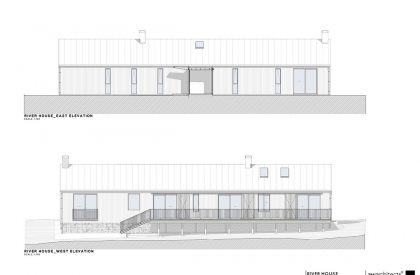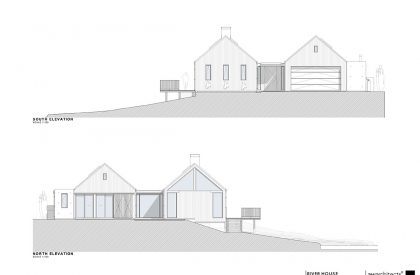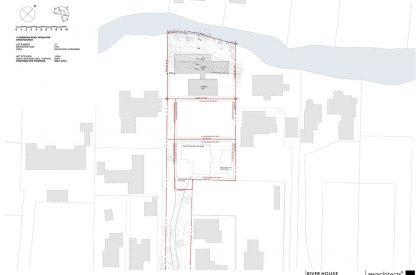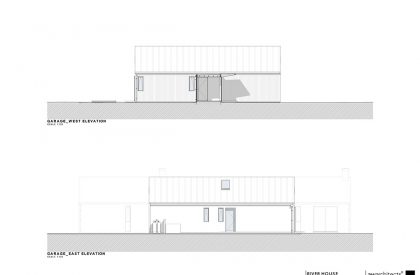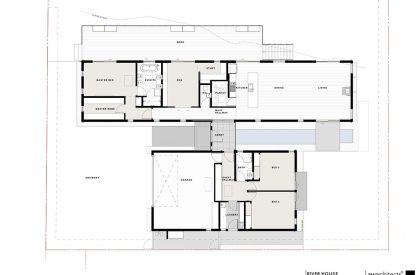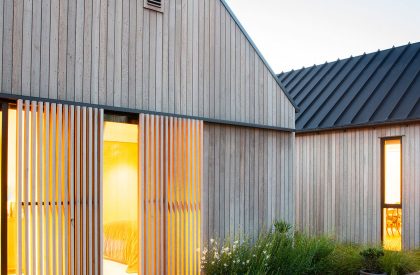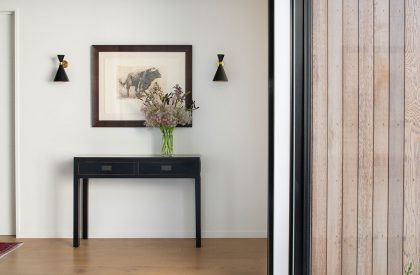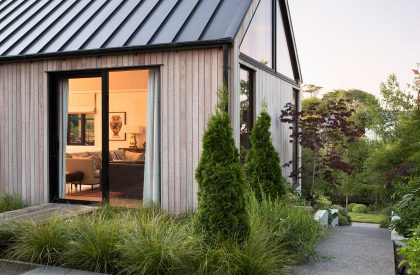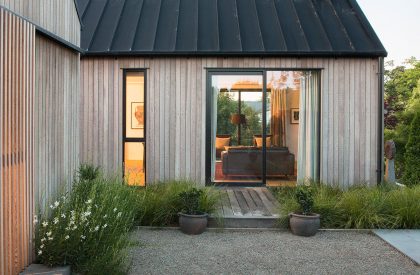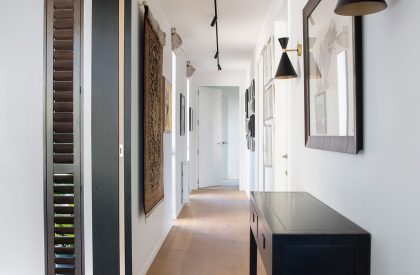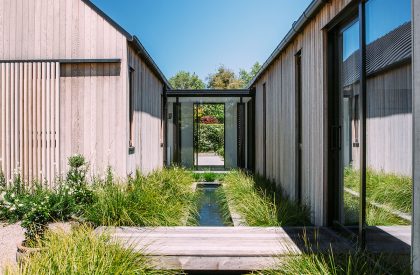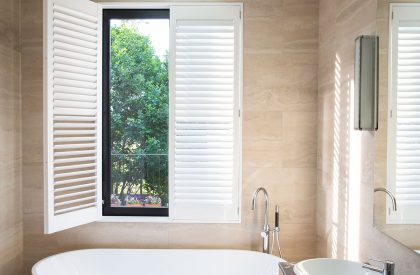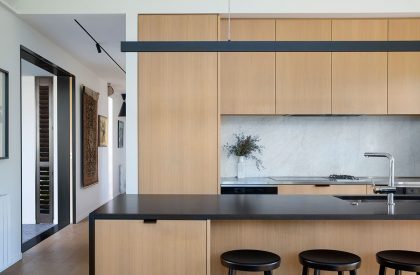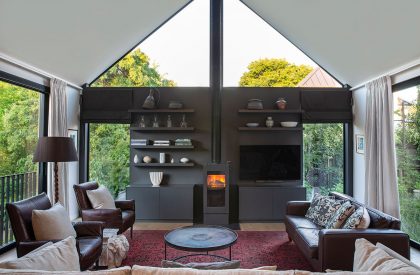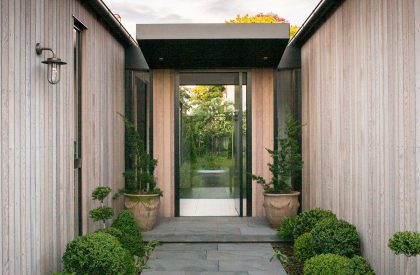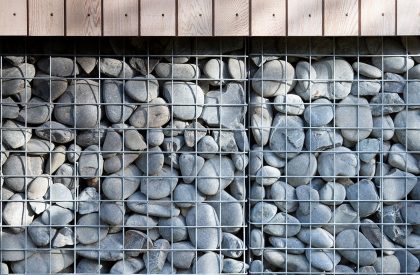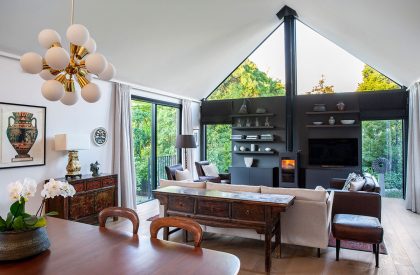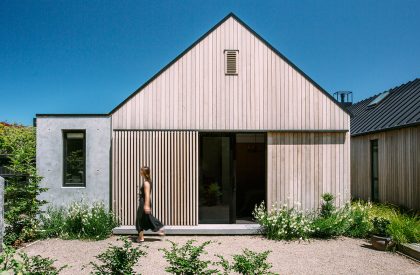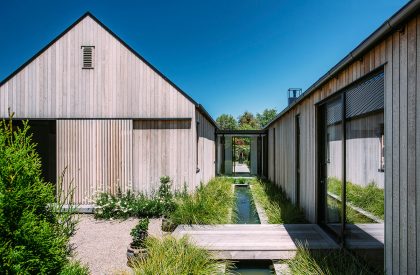Excerpt: River House is a residence designed by the architectural firm AW Architects. The new home presents two distinct gable forms connected via a small glazed entrance. The primary wing and deck facing the stream are perched above the ground on piles to allow potential floodwater to flow underneath. The second wing is offset, creating a private north-facing courtyard and garden. Landscape features bring a sense of the waterway into the house, with a rill located between the two gable forms.
Project Description
[Text as submitted by Architect] River House is located in the leafy suburb of Fendalton, characterised by streams, large mature trees, and a mix of established character homes and architectural new builds. The property is relatively flat via a long tree-lined driveway and past the original two-storey villa until it drops around two metres to the banks of the Wairarapa Stream. Established trees along the boundaries and stream edge have been retained, providing privacy, shelter and an ever-changing colour palette throughout the seasons. Having a stream running through the site required a sensitive response regarding building location, land contours, earthworks and planting.
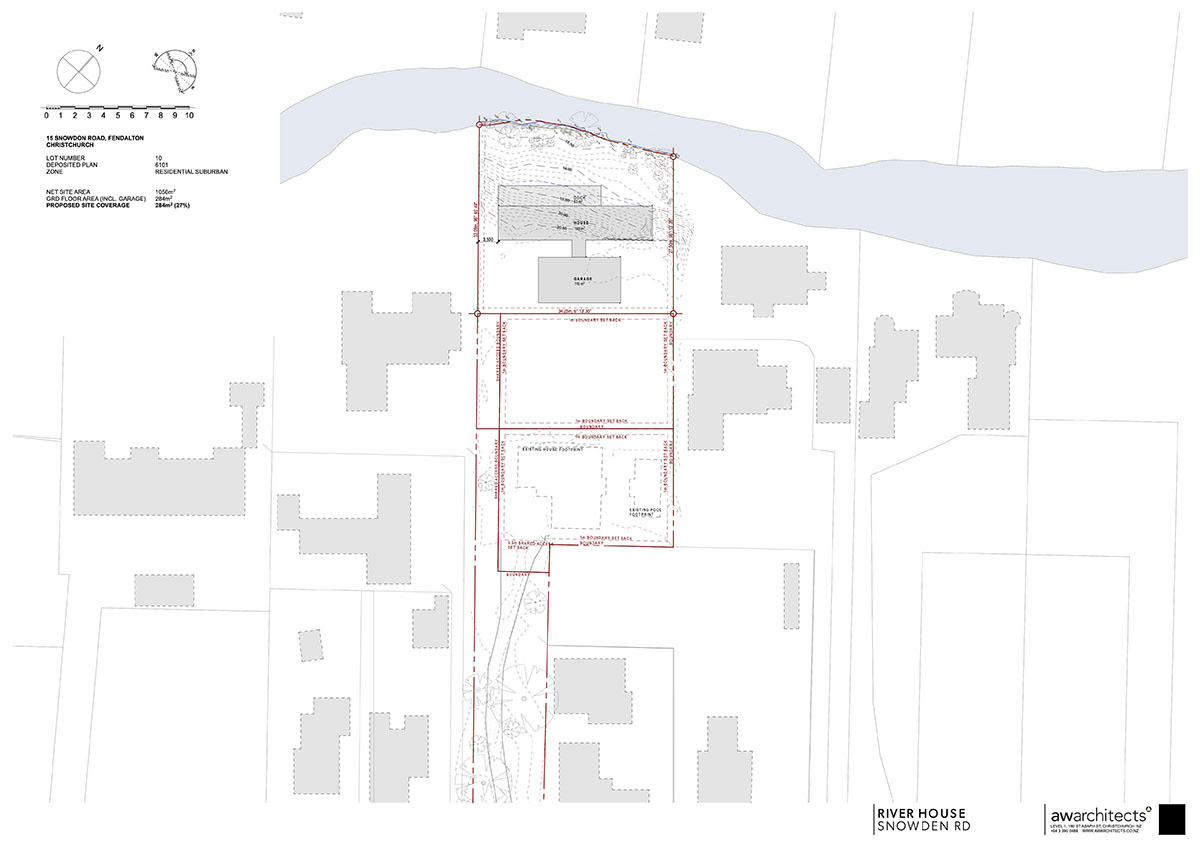
Tucked down a long driveway lined with established trees that opens out onto Wairarapa Stream lies River House. The owners had inhabited the original house on the property for generations and, after earthquake damage, decided to build a new home that took advantage of the unique riverside environment.
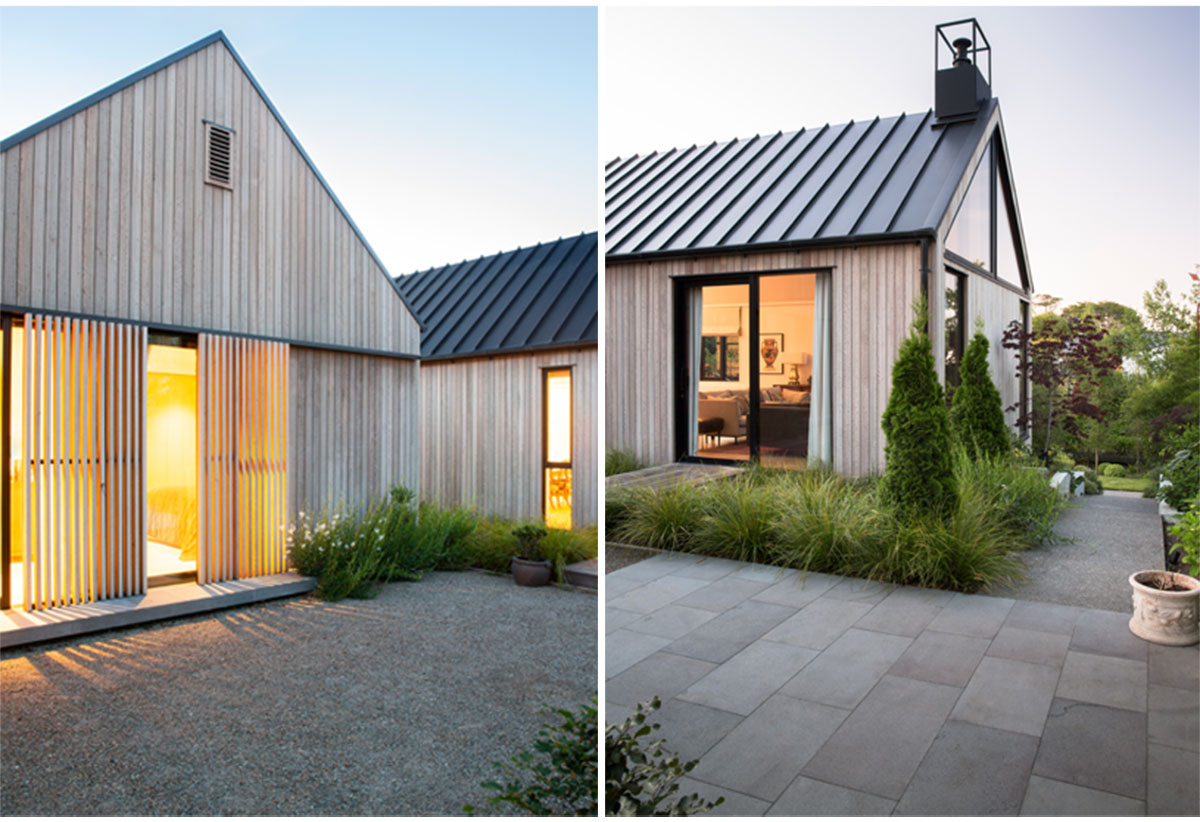
The new home presents two distinct gable forms connected via a small glazed entrance. The primary wing and deck facing the stream are perched above the ground on piles to allow potential floodwater to flow underneath. The second wing is offset, creating a private north-facing courtyard and garden. Landscape features bring a sense of the waterway into the house, with a rill located between the two gable forms.
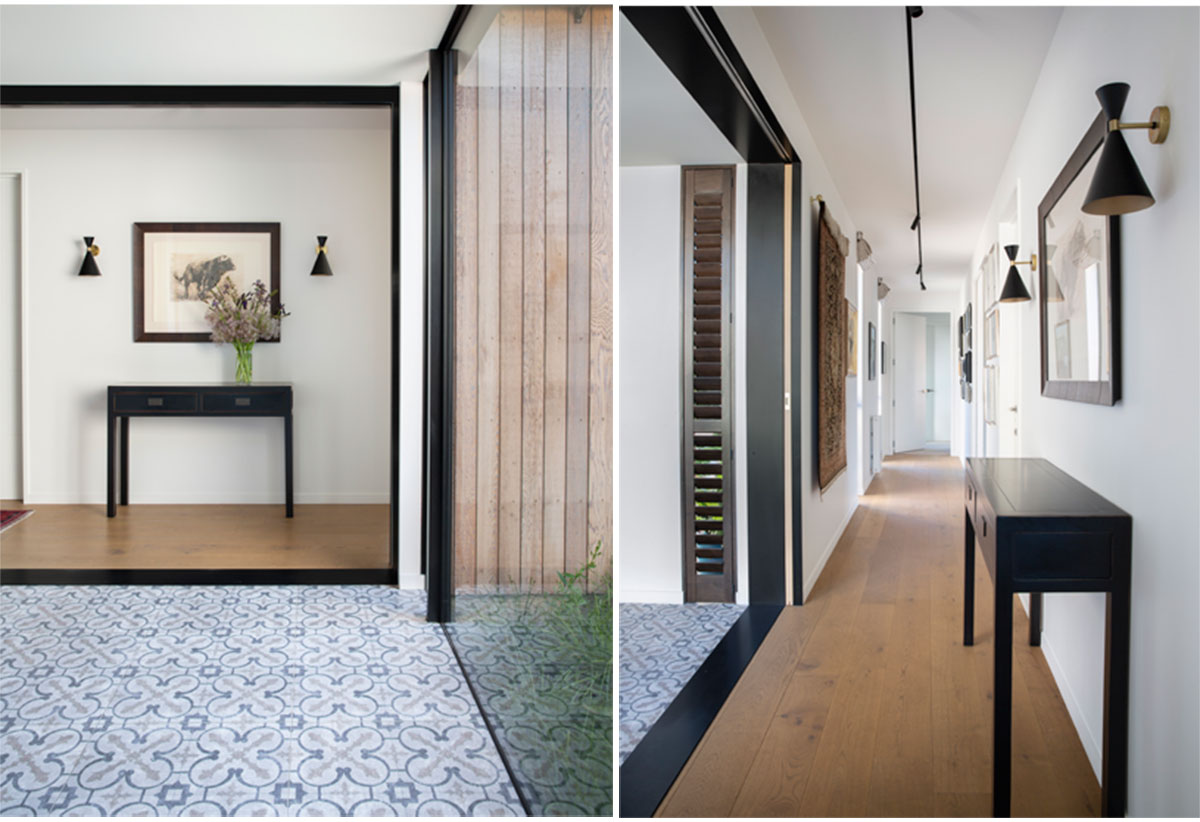
The linear forms are broken up with carefully articulated openings to capture the natural surroundings, while a series of sliding timber shutters are used for privacy and sun shading. Cedar cladding and river stone gabion baskets were used. Black steel roofing contrasts the natural cedar, while a small concrete wing forms the service side of the house.
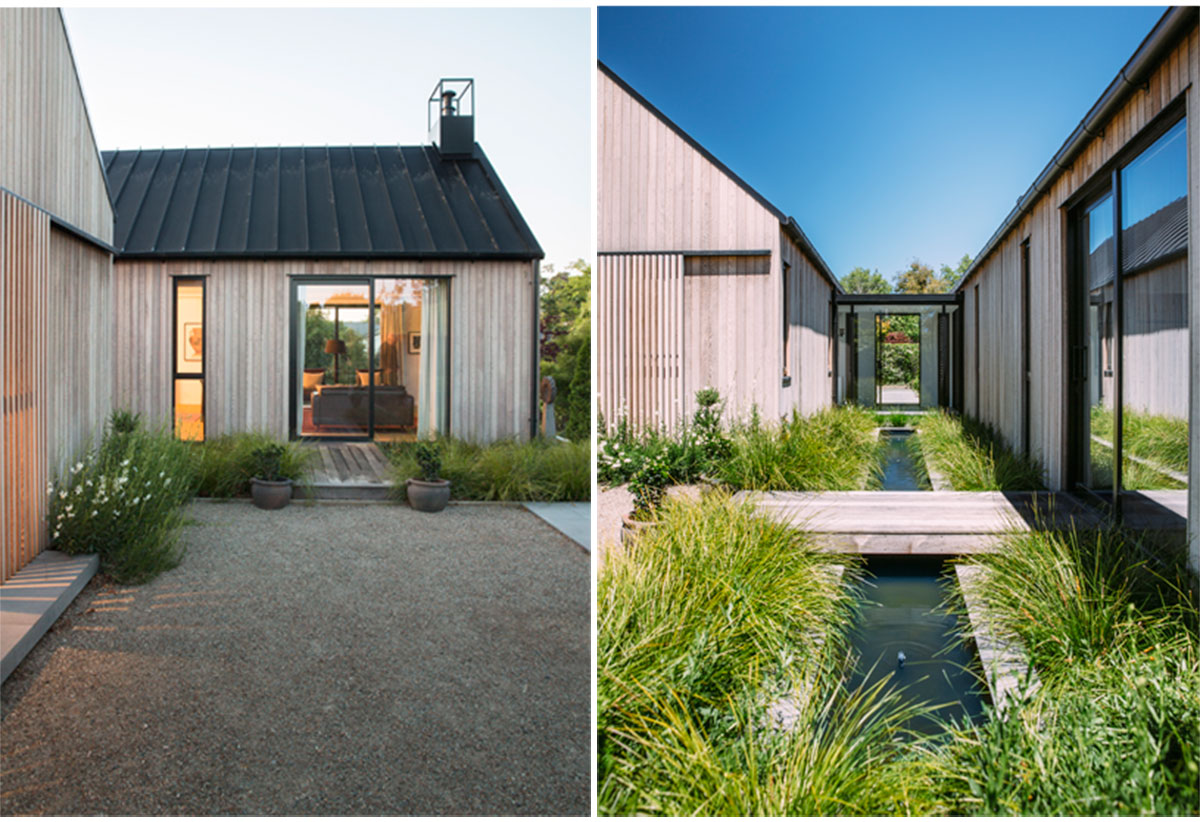
Given the council setback requirements, the house was located as close to the stream as possible. The main wing of the house and the adjacent deck were set above the ground on piles to minimise any impact from earthworks on the stream’s natural flow. Raising the building above the ground also allowed future floodwater pathways below the house. Additional flood mitigation measures included gabion baskets below the house to allow water to flow through and specific native plant species that can withstand possible flooding.
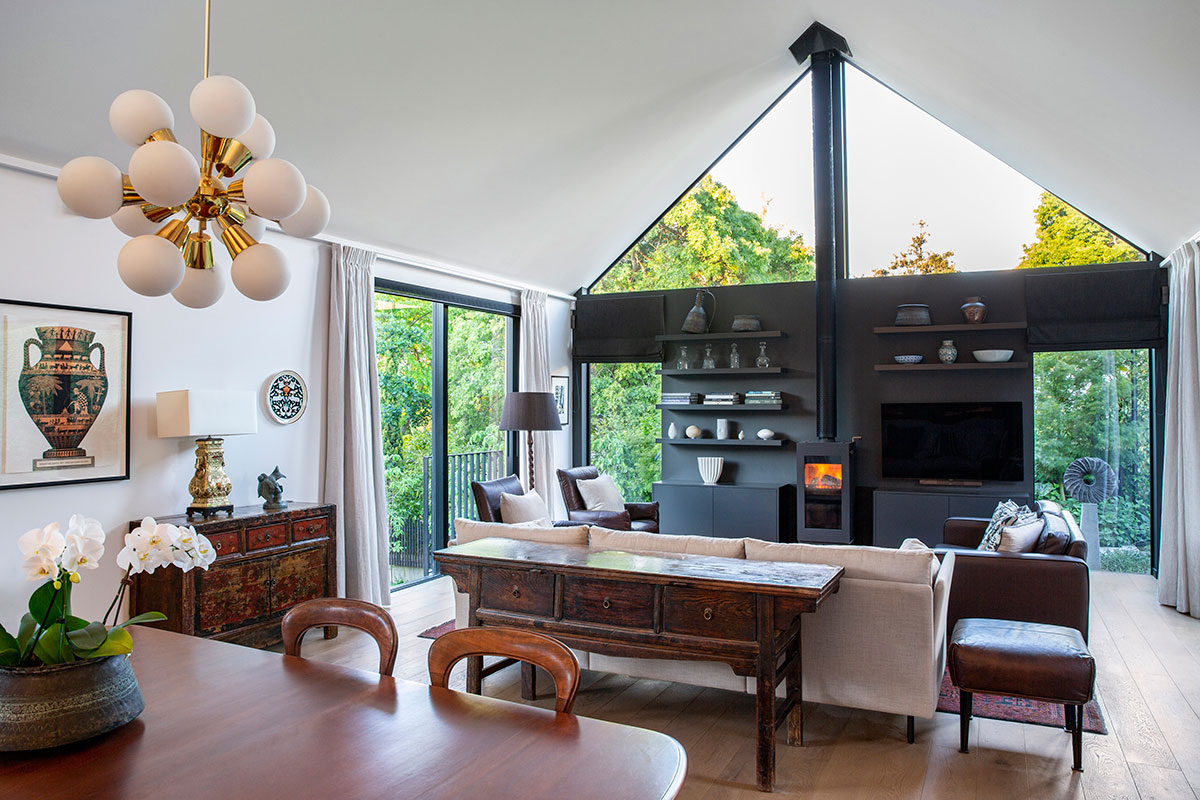
The main wing of the house is timber-framed and raised above the ground on timber piles. The second wing is timber-framed on a concrete slab, with a small section of pre-cast wall panels articulating the service side of the house.140mm pre-nailed wall framing was utilised, allowing thermal insulation above code.
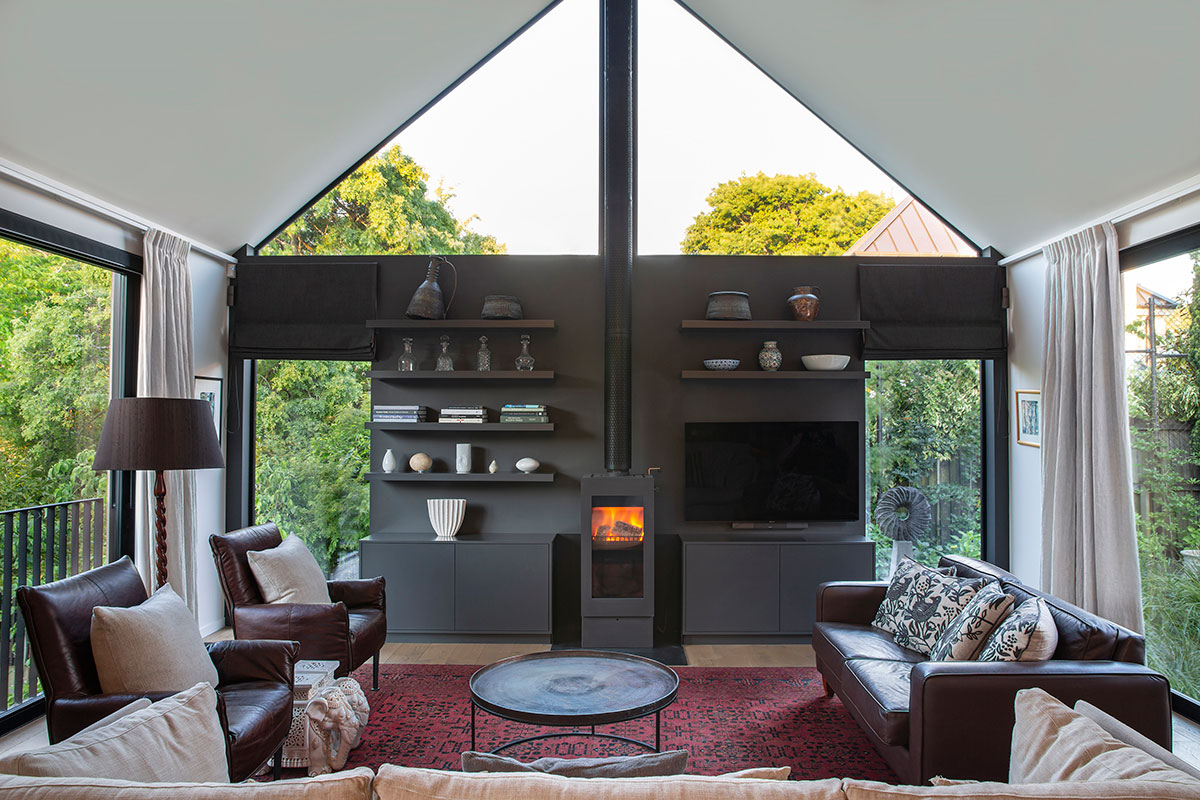
Cedar cladding and river stone gabion baskets complement the surrounding natural environment. The aluminium window and door joinery are thermally broken and recessed back against the thermal envelope. Sliding timber shutters are used for privacy and sun shading, which also softens the rectangular forms and provides a variation in pattern and texture.
