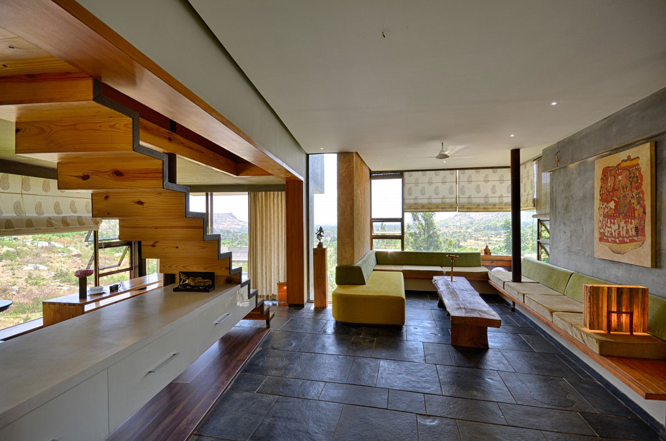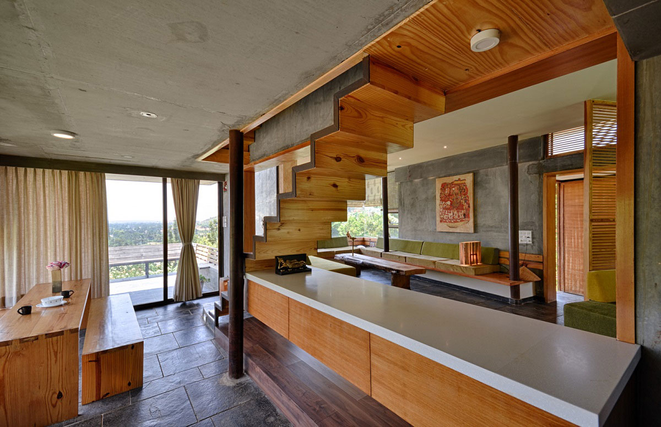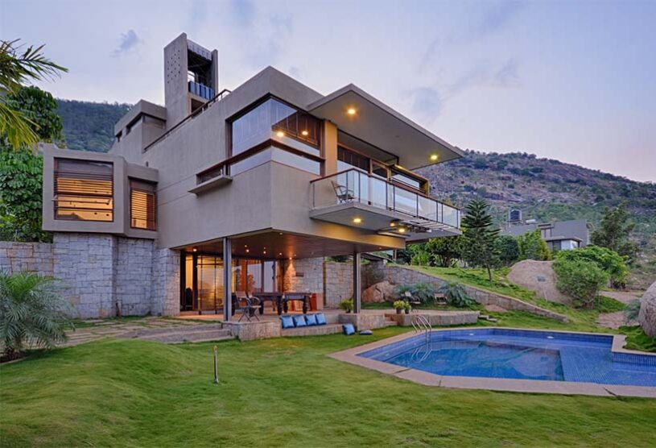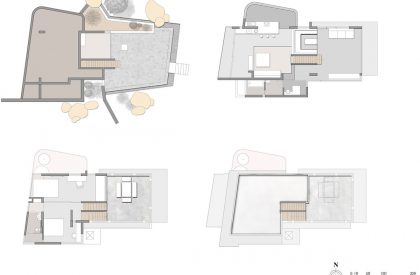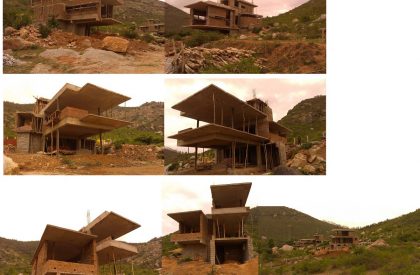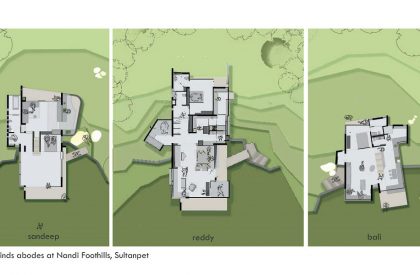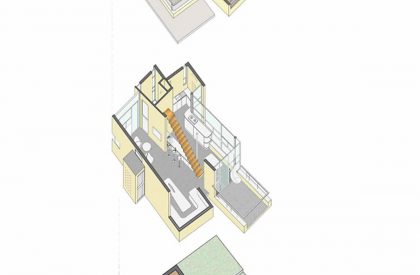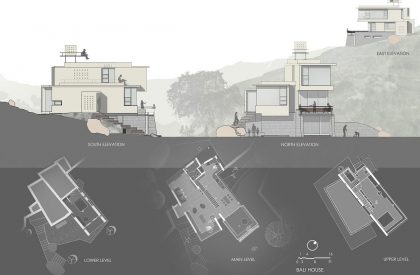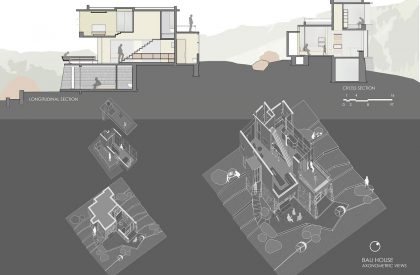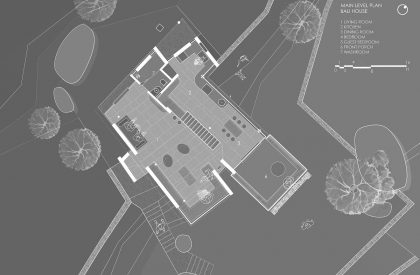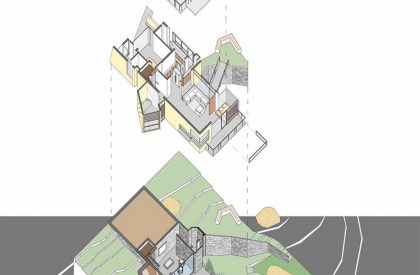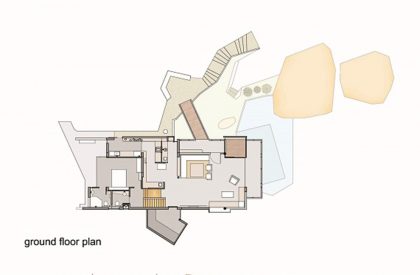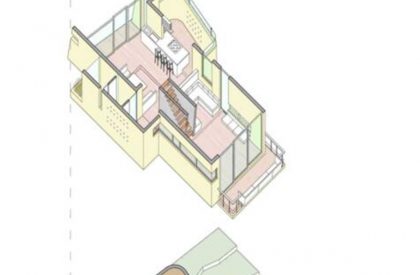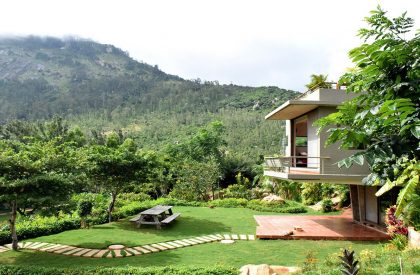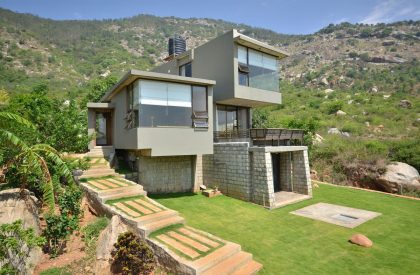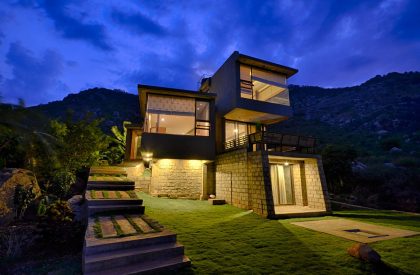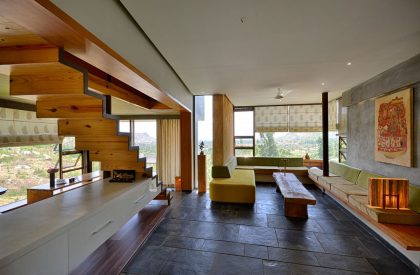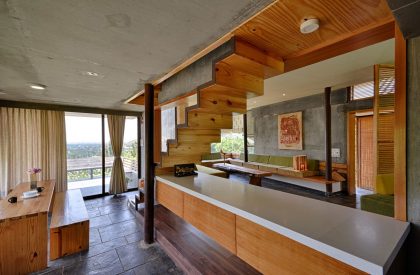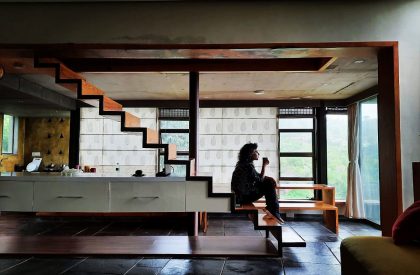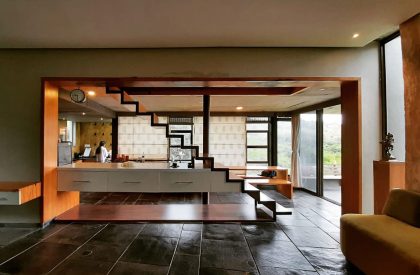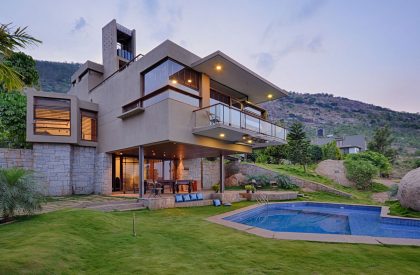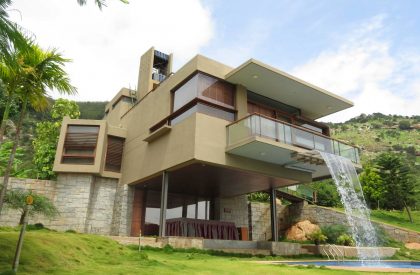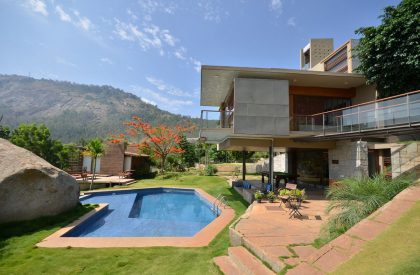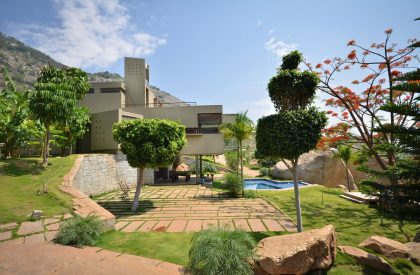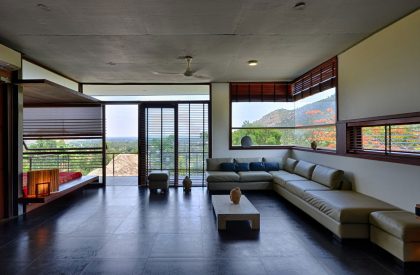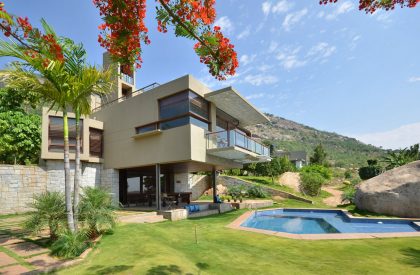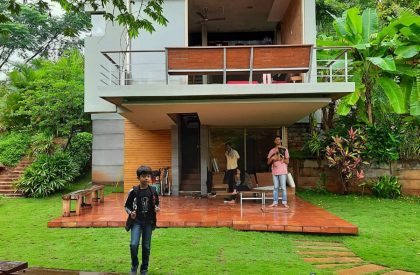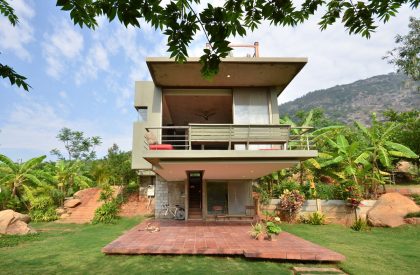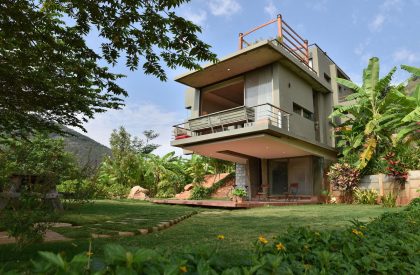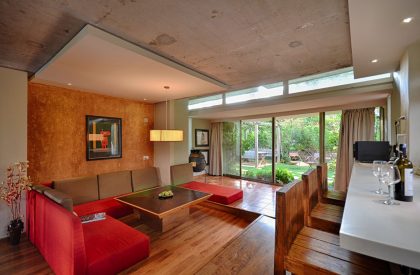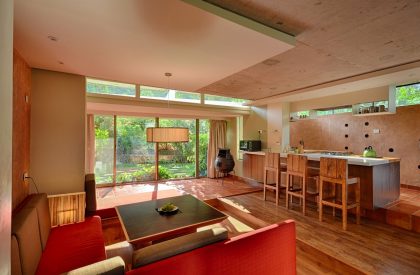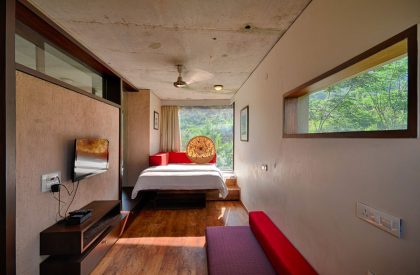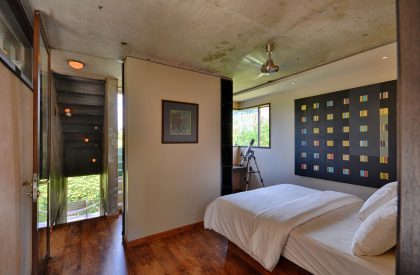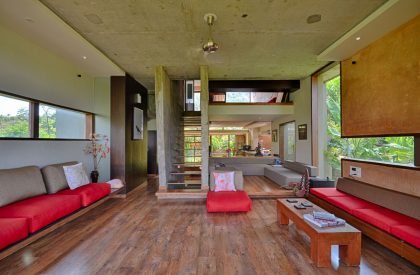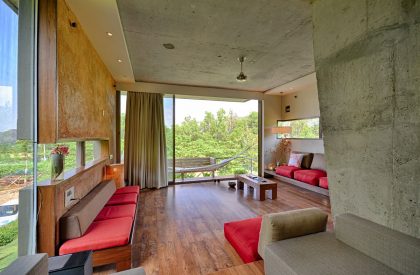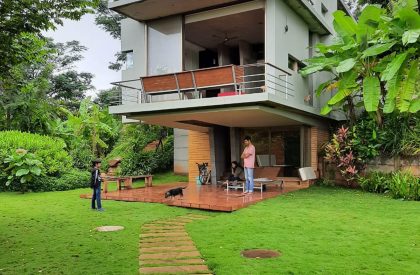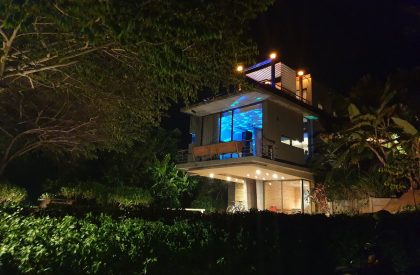Project Description
[Text as submitted by Architect] A group of 5 friends serendipitously came together when a beautiful site in the outskirts of Bengaluru, fell into their laps. The site is a beautiful retreat aloof the bustling city, as it merges with the farmlands around.They decided to retain this seamlessness with soundings and have a boundary-less community for vibrant sharing, and to co-explore farming activities. This project showcases what can becalled a “second home” dream of urban India , a space to relax, co- create and develop fresh perspectives.
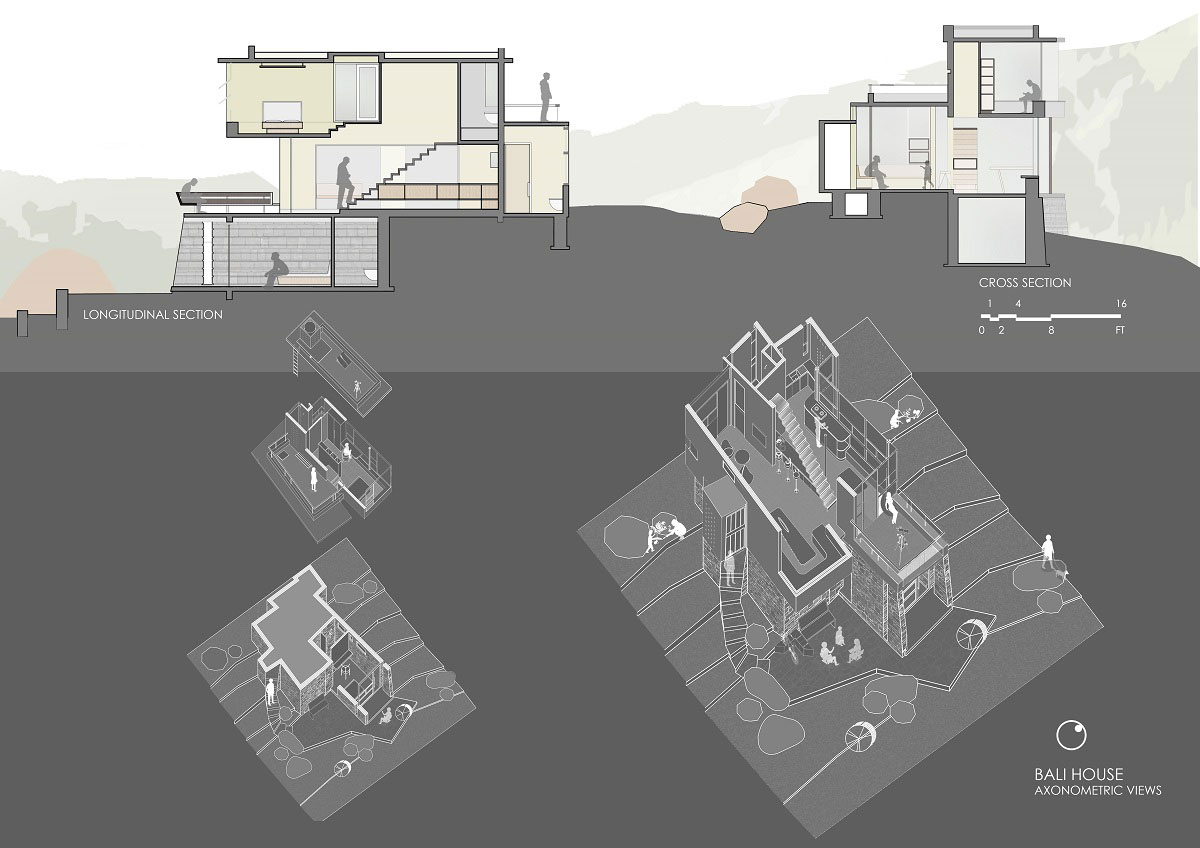
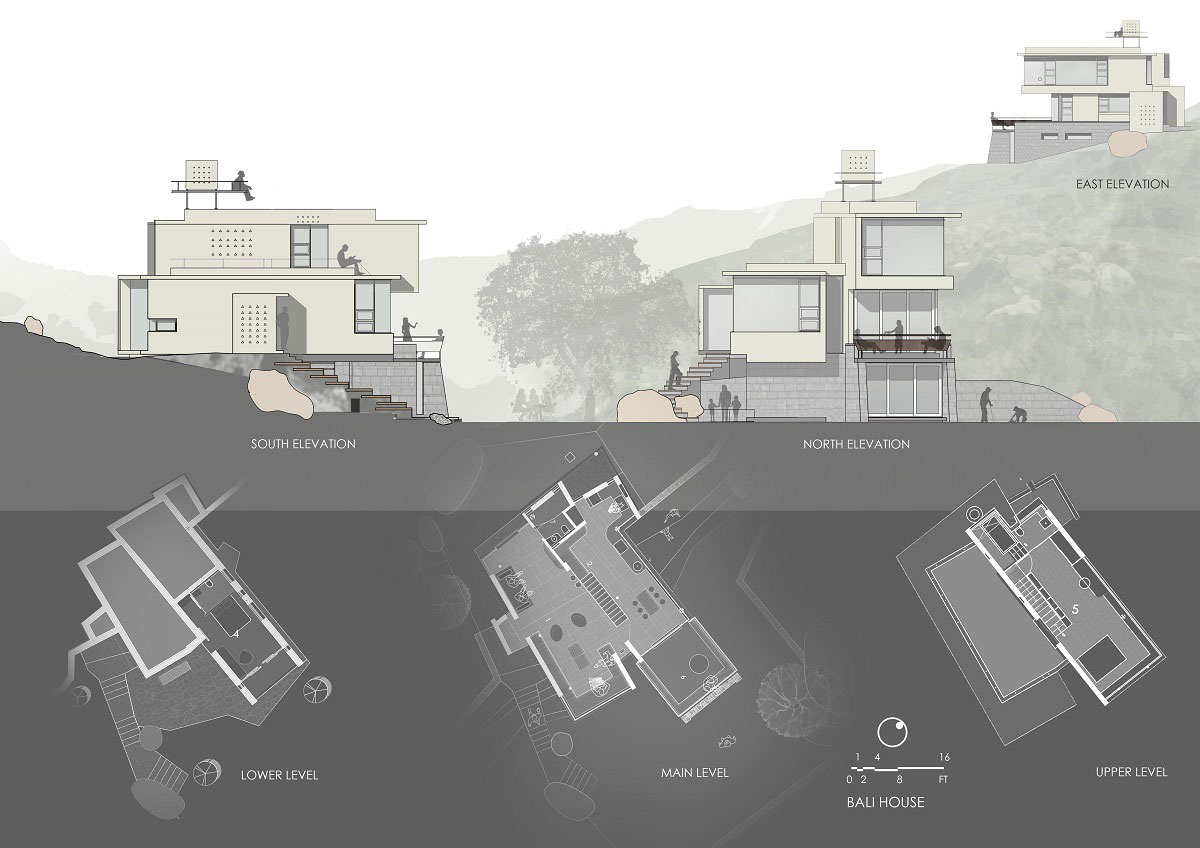
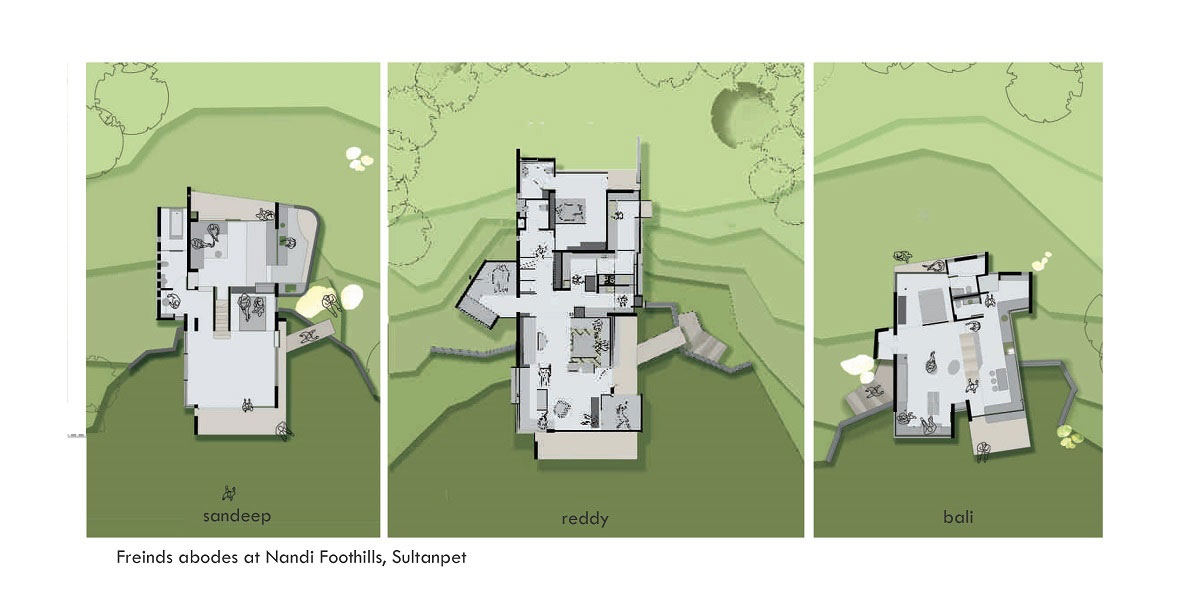
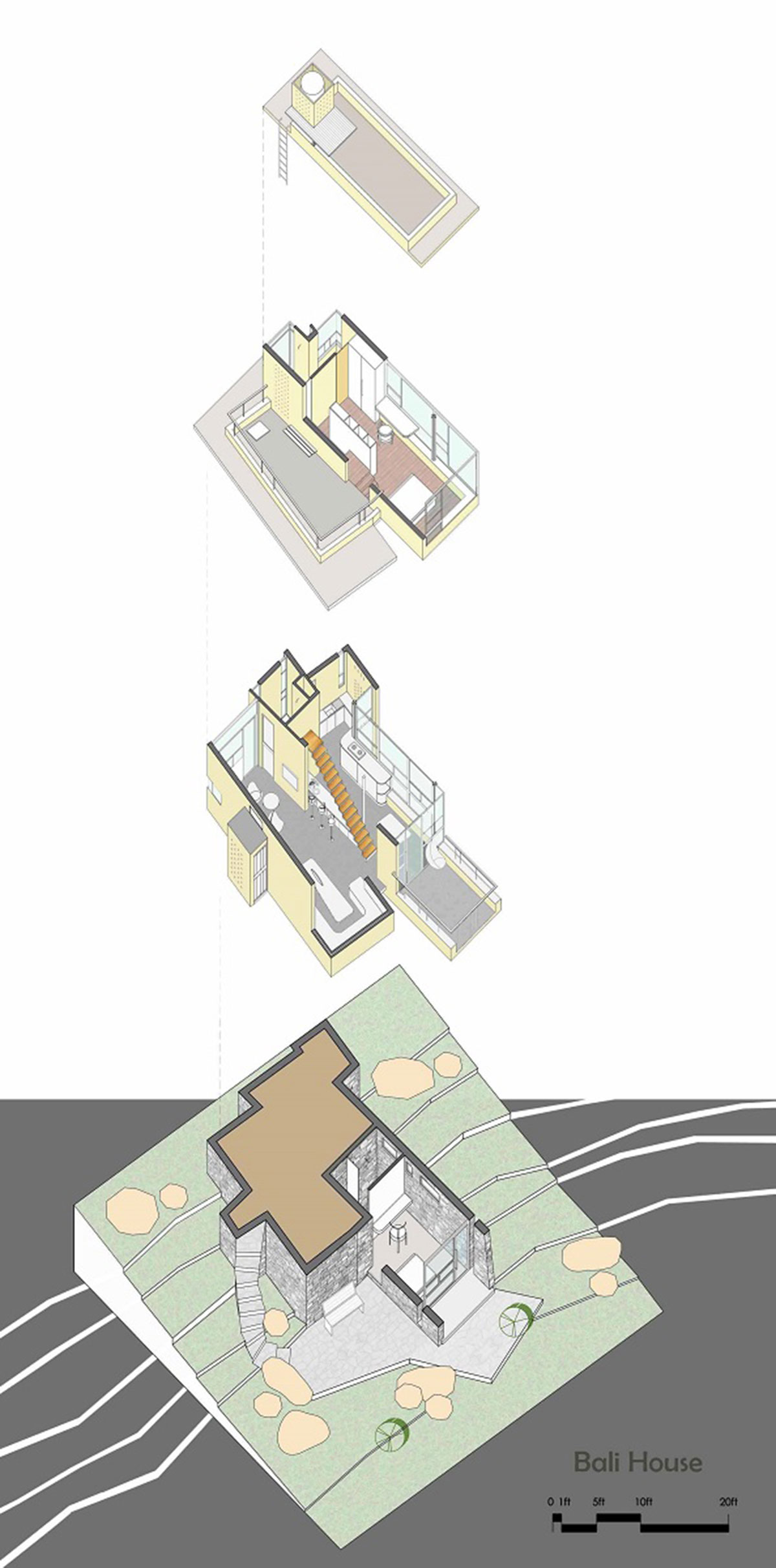
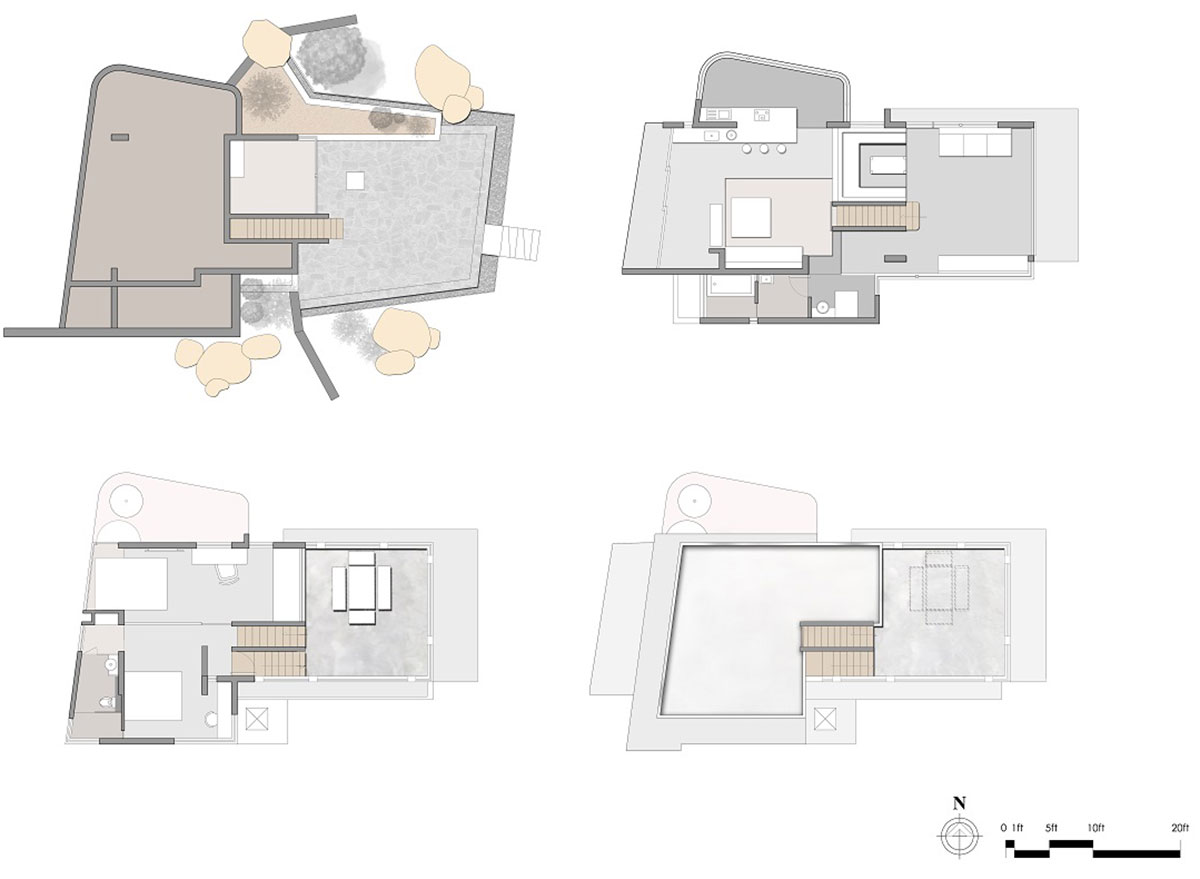
SITE
This 5 acre plot is unique in its location with a feel of being ‘nestled’ within hills and a distant horizon. The sacred Nandi drop forms a large part of the panorama and offers the place its holy energy. A slope of about 35 degrees and a scatter of boulders, much characteristic of the Deccan plateau, set the tone for the built type to emerge and the nomenclature of this community. The site was conceived as a zone of “lower farmland and upper forest” , where houses were to be placed at the transition of the two.
TYPOLOGY
Out of the 5 friends, 3 decided to go ahead with building and concurred on having a common typology.Each house, though unique in its own way, has a minimal footprint, with a semi-open space under the cantilever of the upper floor, where the ground is set free for semi-public gatherings while the upper levels provide the necessary privacy with a beautiful uninterrupted vista of the horizon. It was decided to keep all houses East facing , , allowing spaces to be organized vertically, to experience the shifting perspective vision this dynamic site had to offer.
CONSTRUCTION AND MATERIALITY
though the major construction material is RCC with masonry infills to achieve the hovering cantilevered effect. However the final experience of material palette , reflects the rocky context in the stone walls and the natural browns and muted shades right across from recycled pine wood work to flooring and walls surfaces. the walls and floor planes get washed with sufficient natural light enhancing .the crisp cuboidal forms starkly in contrast with the rugged rocky terrain of the site, offering multilevel vistas to engage with. spaces are kept clutter free by built in furniture as much as possible, where seating is taken care of by long running ledge
Sandeep house
Designed to be a weekend house, a space open to friends for multiple co creative activities, the house exists with minimal involvement with the ground while leaving the space free under a surreally cantilevering mass. With built-in furniture, the internal spaces seem clutter-free, maximizing the remaining space for multiple usage. The large opening towards the horizon at the north, is supported by the ribbon windows that provide a certain directionality to the space.
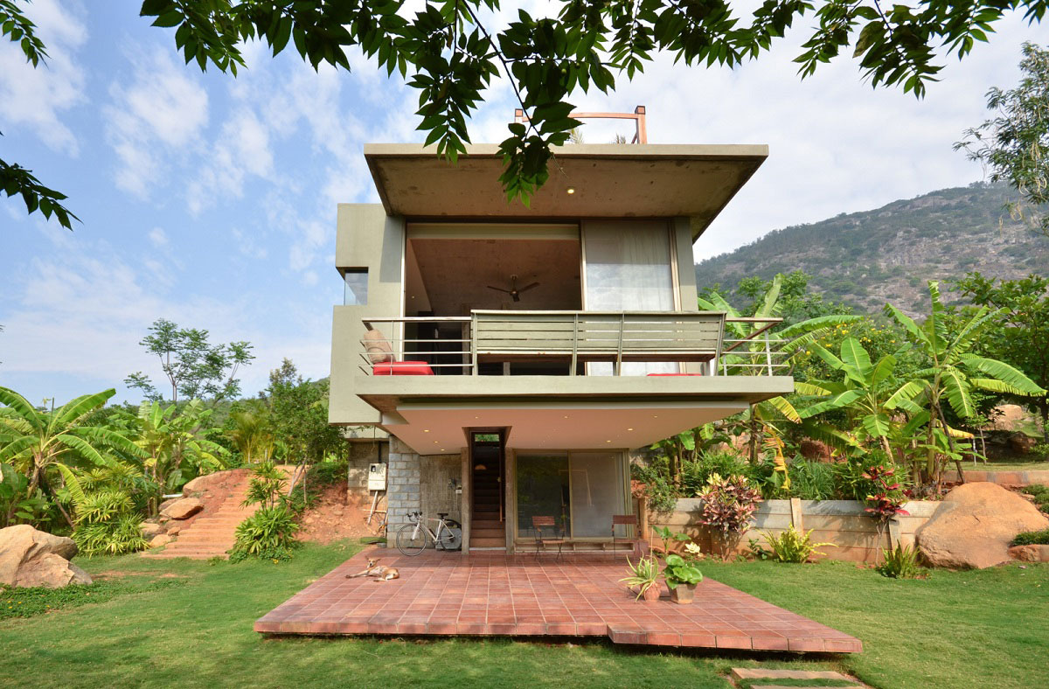
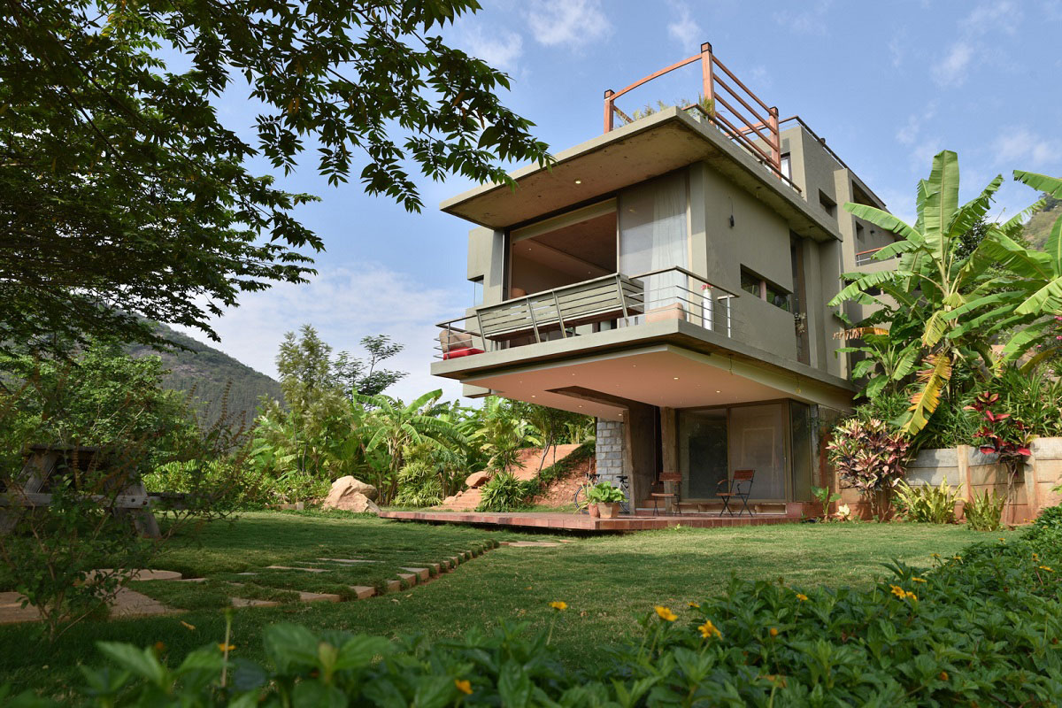
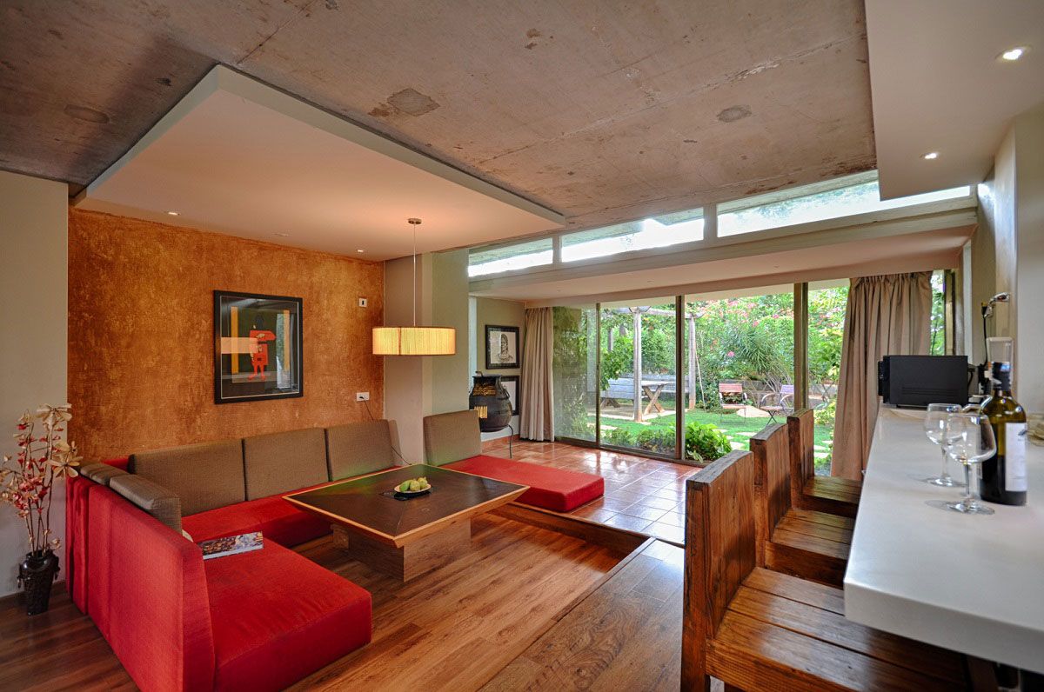
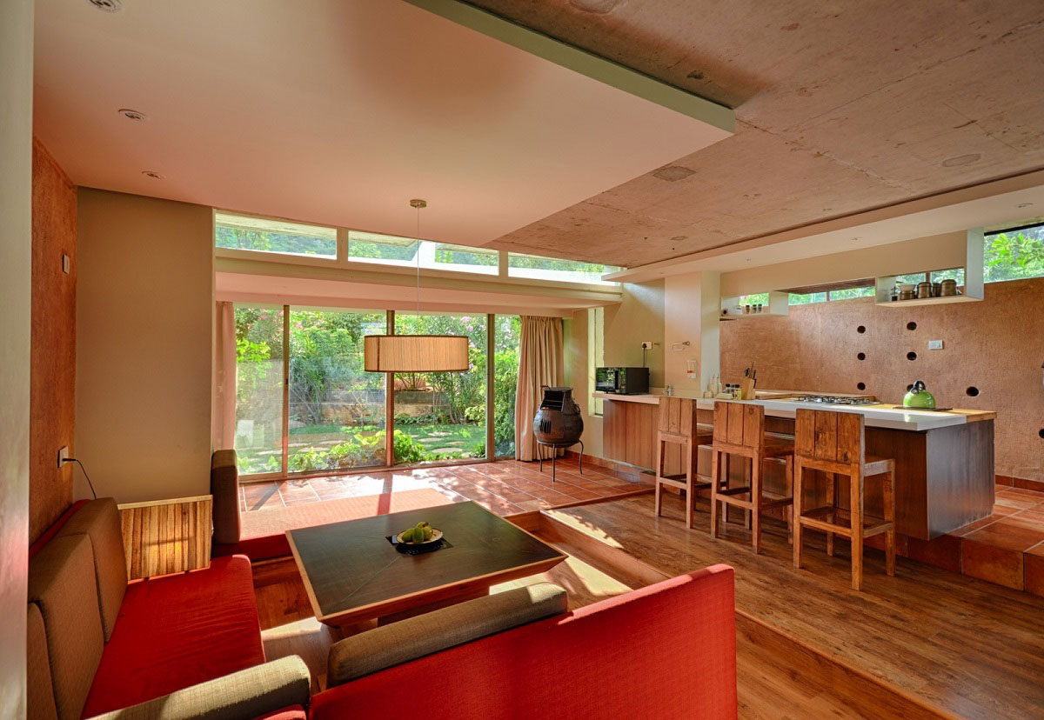
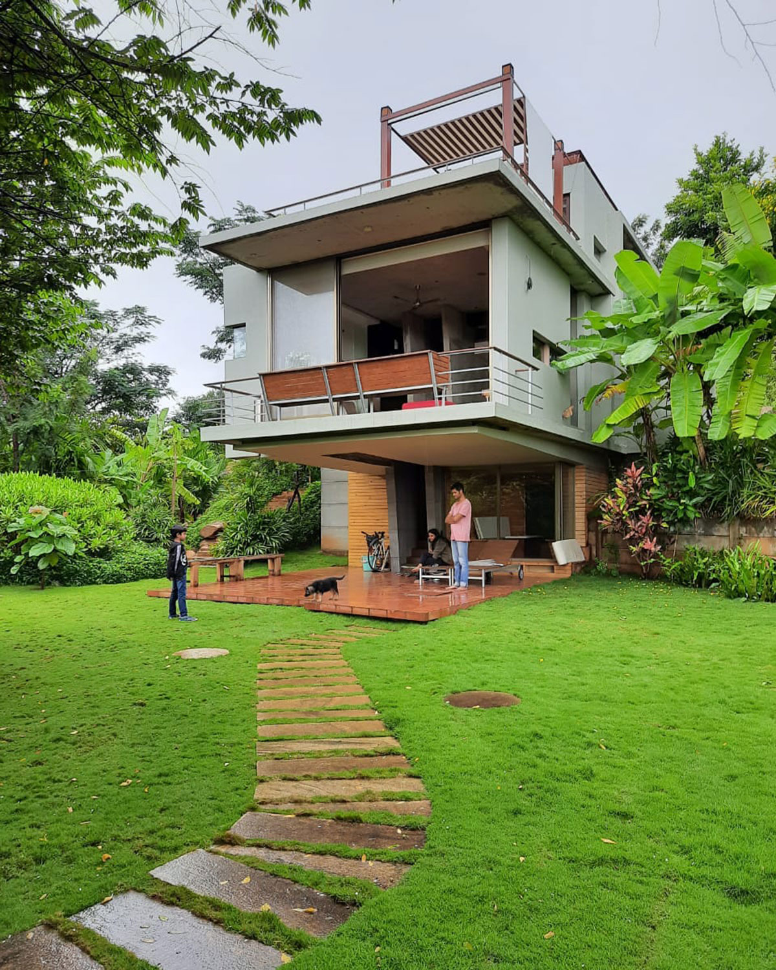
Reddy house
The larger one of the three, this house brings about a sense of exuberant play in lap of nature along with its own pool. Characterized by its retaining stone wall that holds the major mass of the house, that cantilevers towards a pool towards the horizon, delicately held by almost nonexistent steel girders pillars. The plinth below the cantilever has been modulated to form an informal gathering space by the pool. The internal spaces have been designed with generous openings towards the three open directions while the spaces, have been cleared of any elements within to form large singular spaces. The large opening towards the north-east edge causes a beautiful disappearance of the edge of the house from within, providing a panoramic view of the hills and the horizon. The verticality of the staircase along with the tank unit in silhouette, anchors the horizontally projecting masses of the house together.
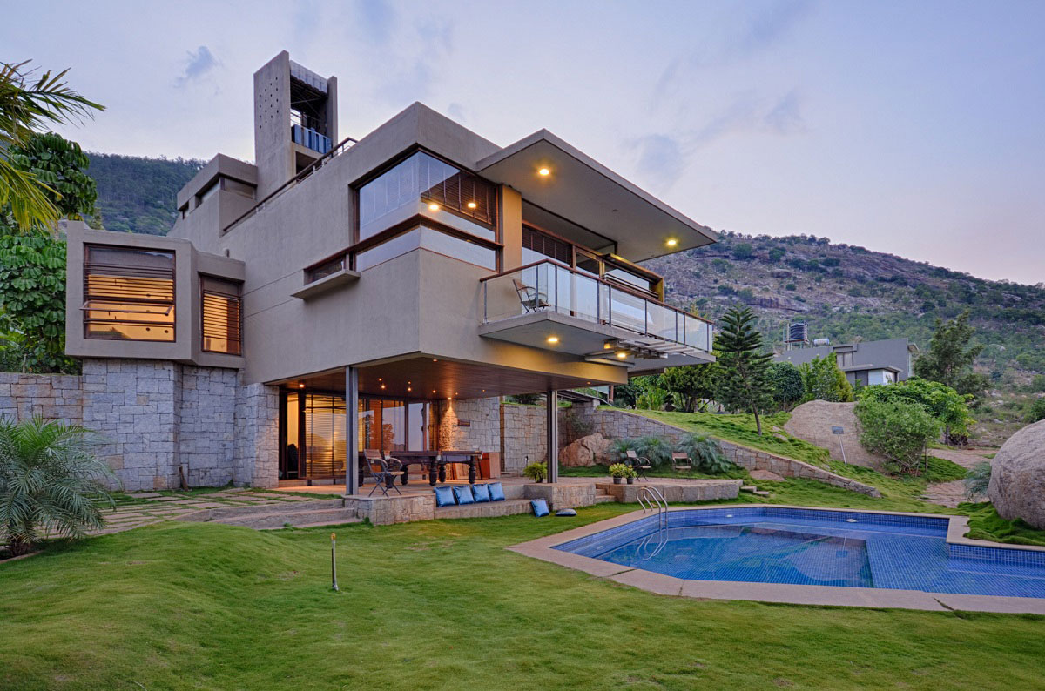
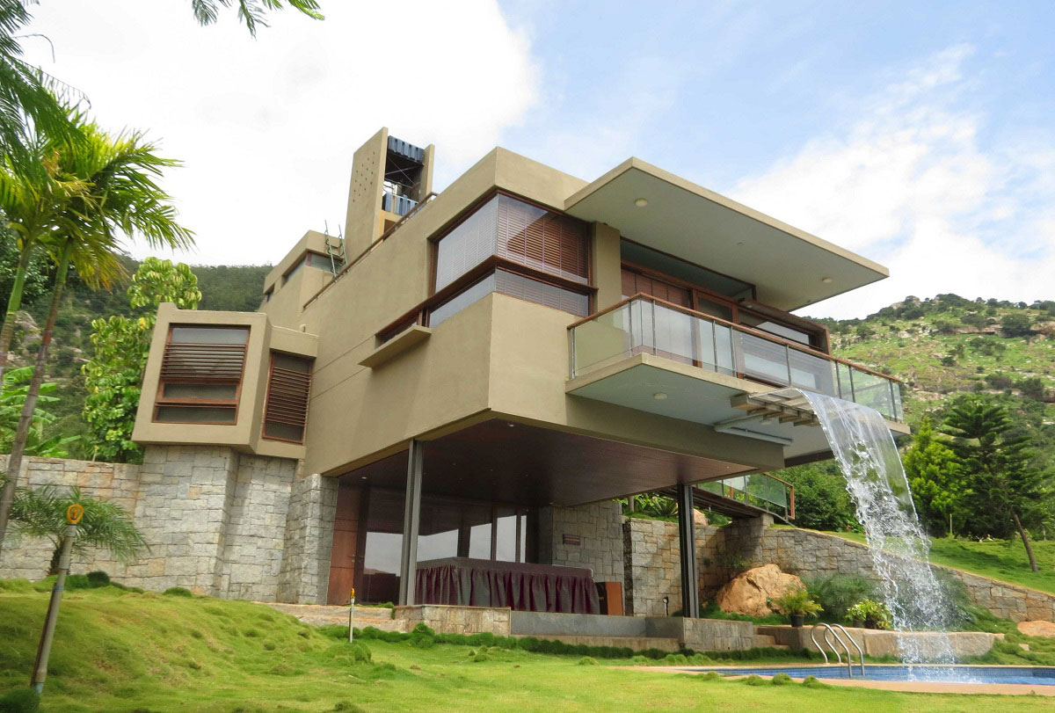
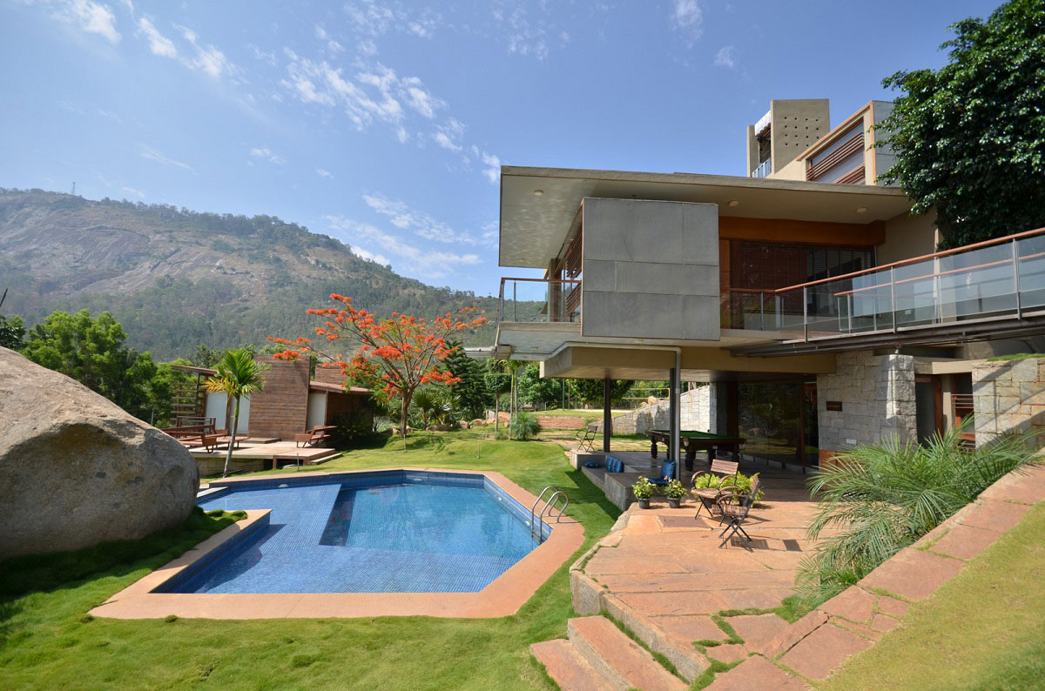
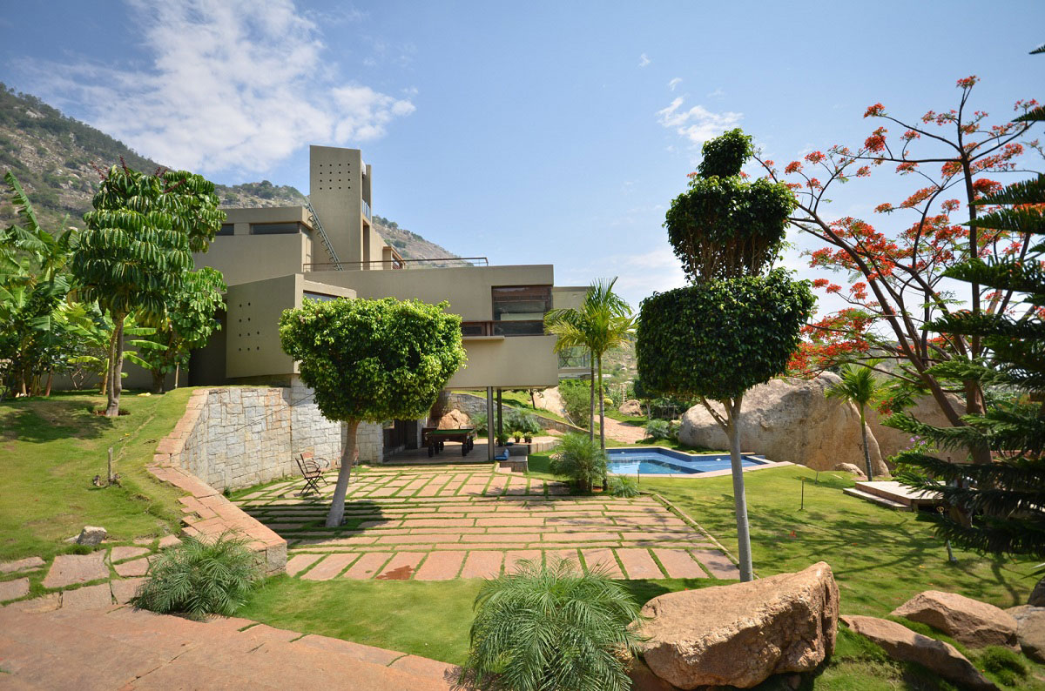
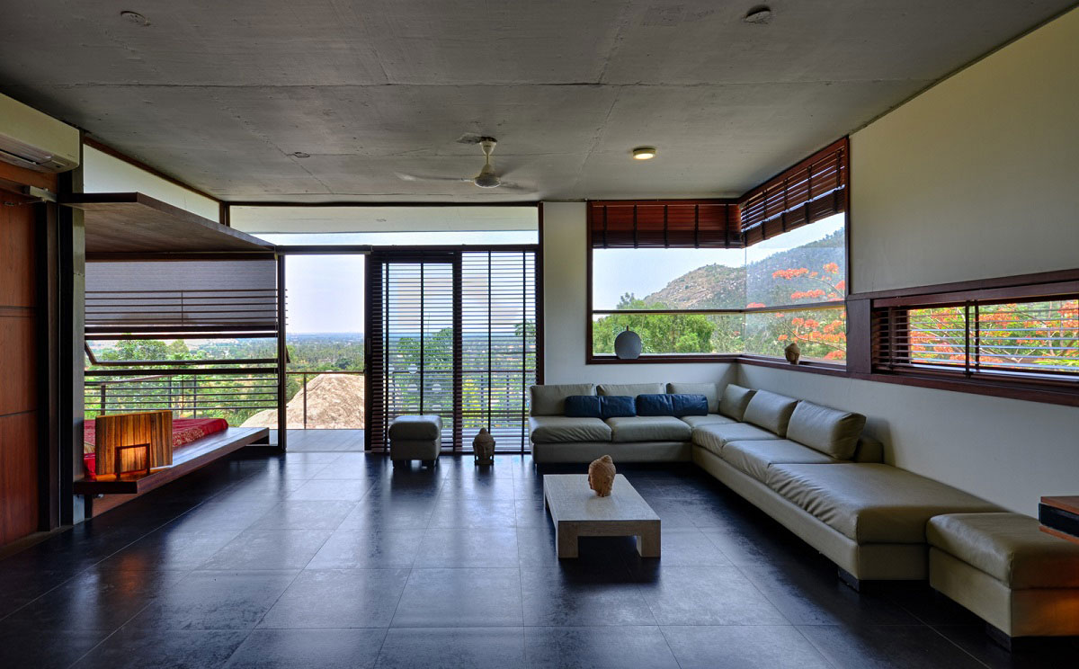
Bali house
Considered as the peace sanctuary, this house is located at the most immersive location on the site. The built-up area of the house has been split into distinct spaces by the virtue of their vertical level. Unlike the other two house, Bali house is anchored to the ground by a stone cabin, while the spaces above are more open and complex. The dining and the living spaces are divided by a precisely crafted wooden stairway. With a smartly blurred origin, the stairway comes across as a path afloat in the middle of the space, leading to a series of terraces that open up to the sky.
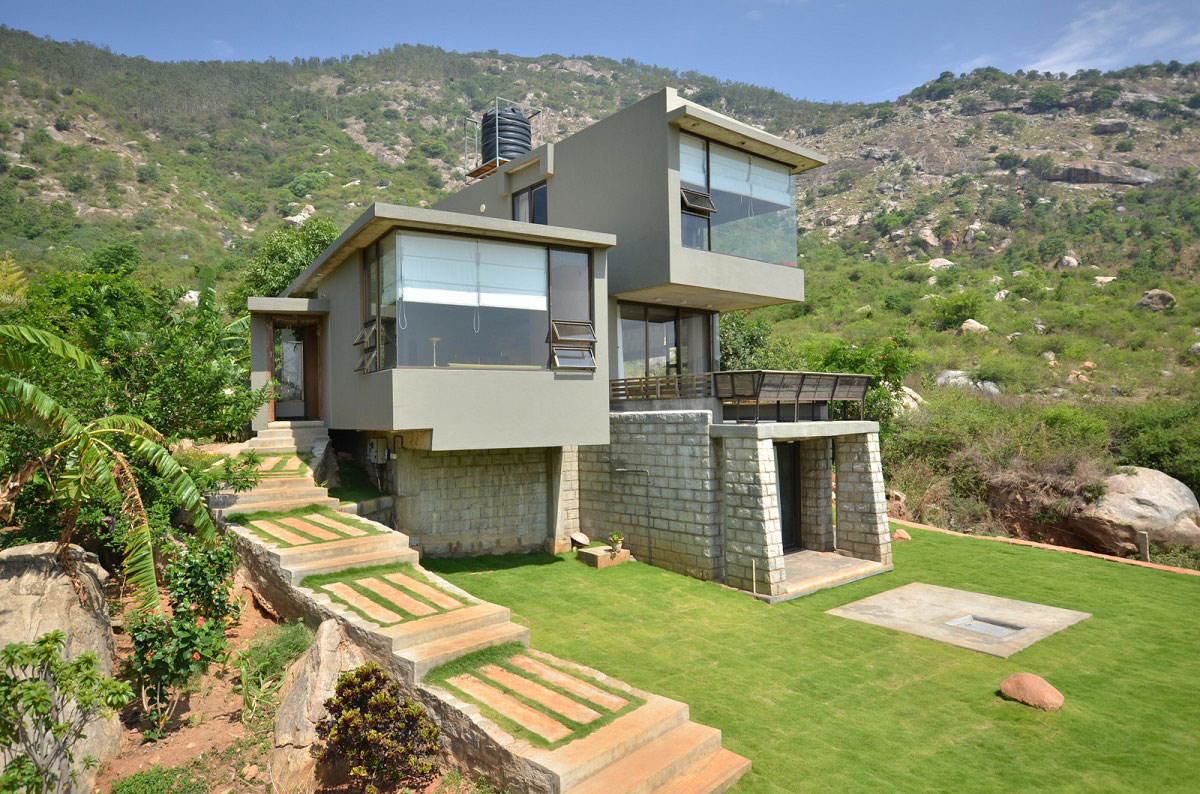
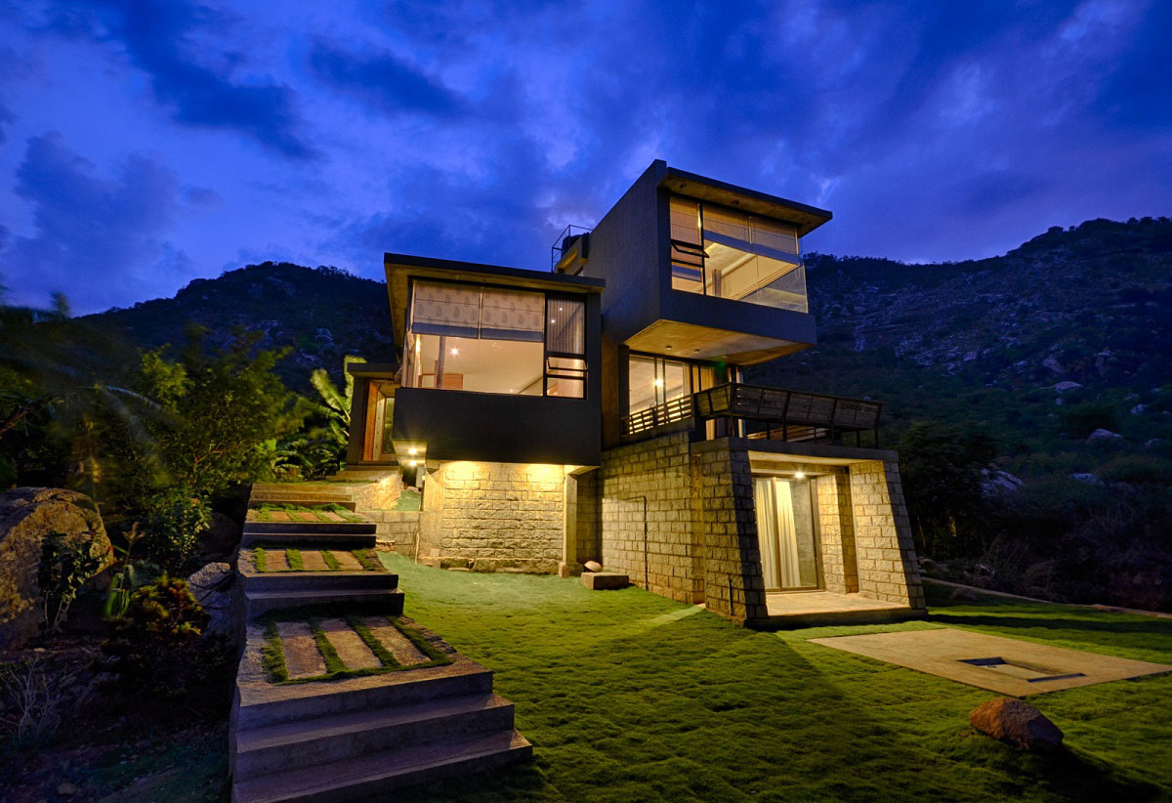
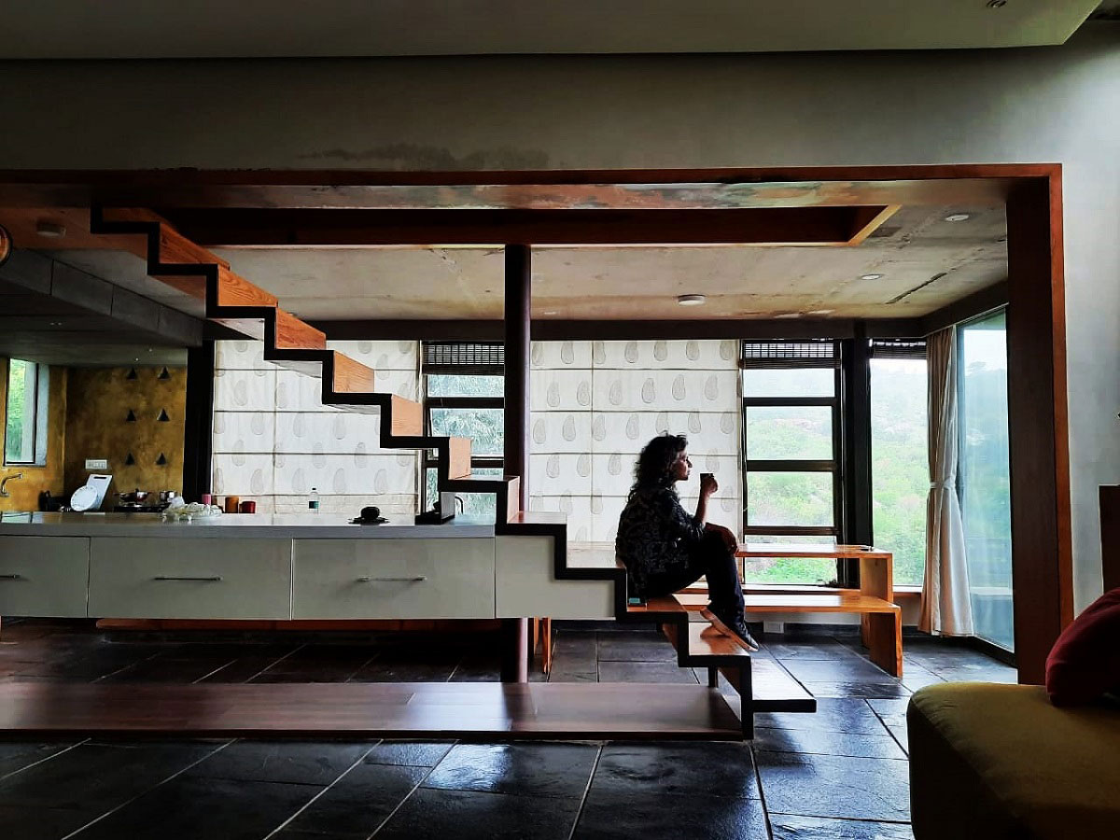
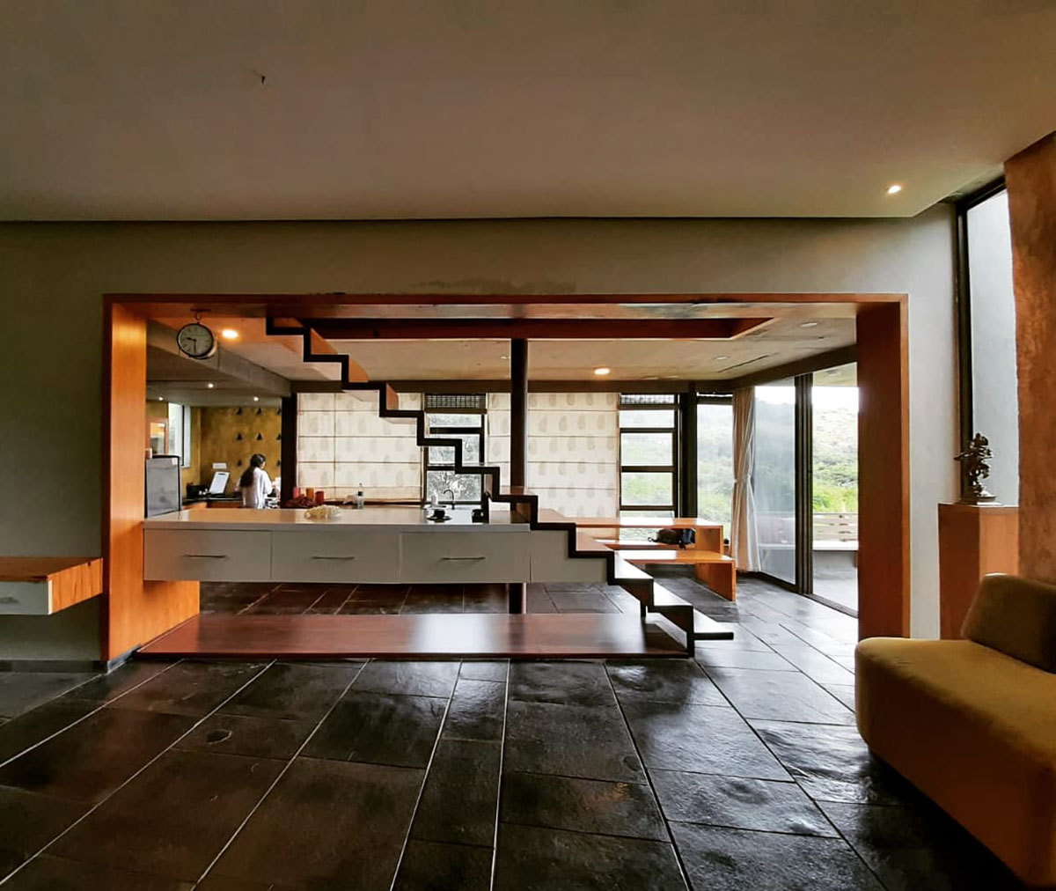
The magical effect of this unique location, along with the architecture that has responded with both simplicity and boldness, draws users extensively to the beauty of this place, The manner of occupation of this site allows a mingling of various social groups and communities (including helper community and village folk) in a way that has made a vibrant social ecology possible. Besides relaxation and personal entertainment, this place has seen varied activities from musical evenings, to art workshops, to film screenings to ongoing natural farming, extended design studios, culinary labs etc where each of the five members is able to bring their unique gifts to fore, to share.
