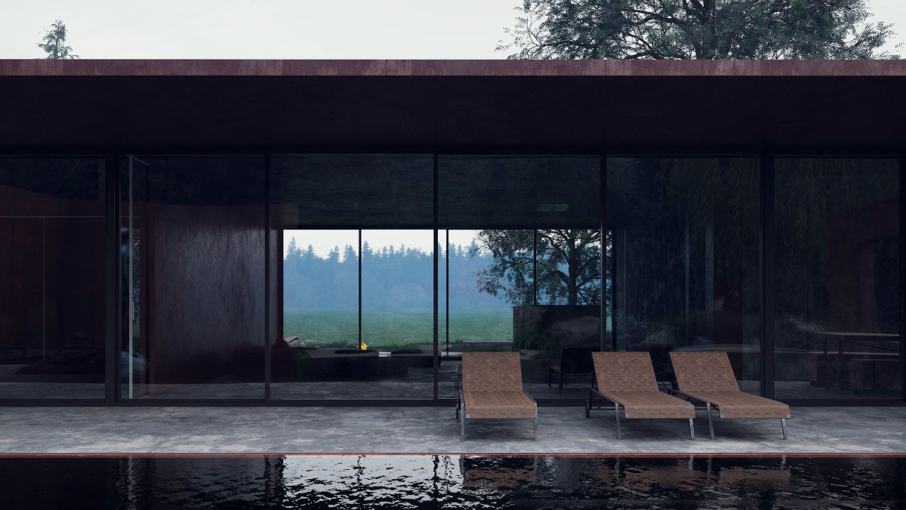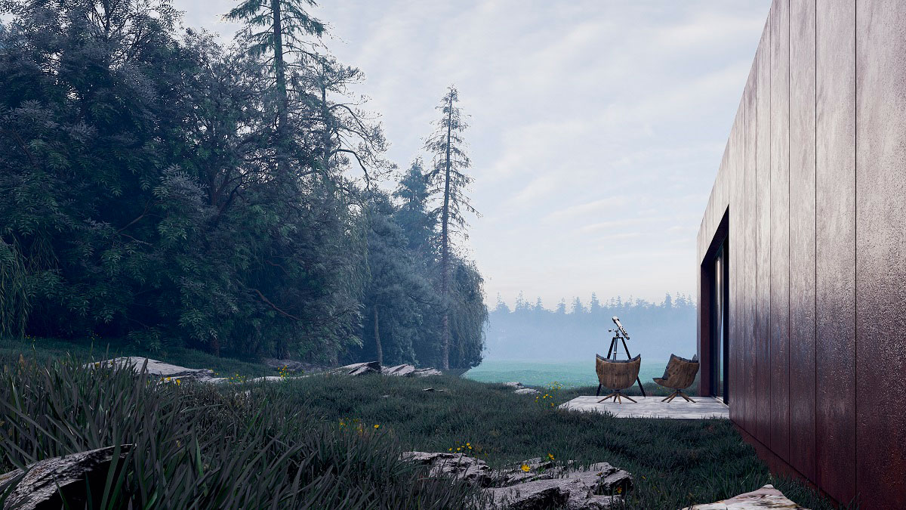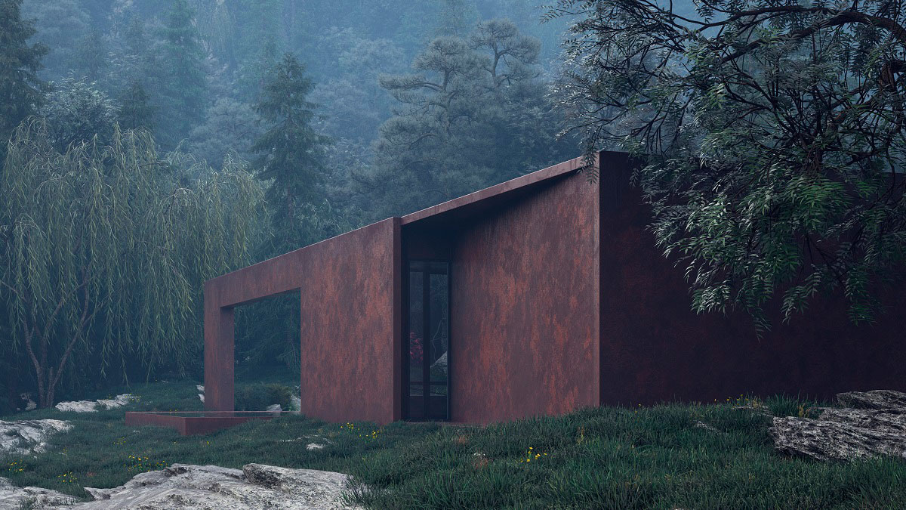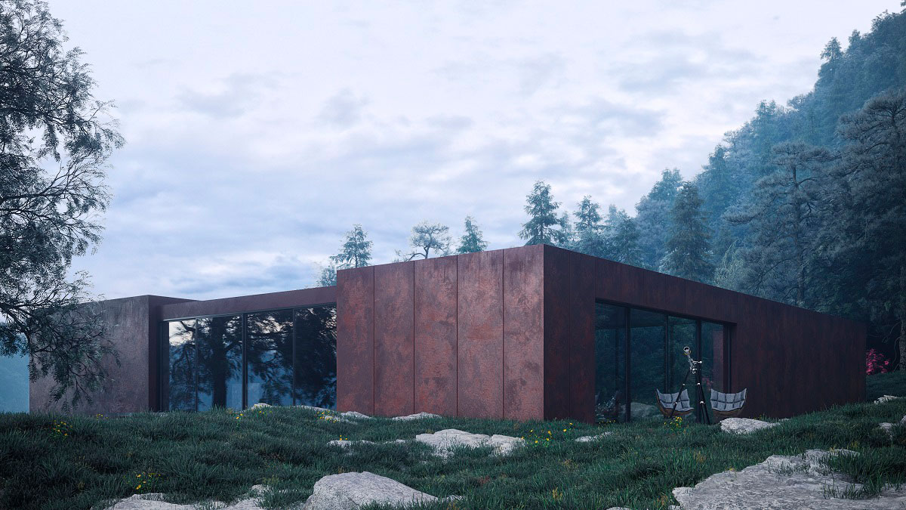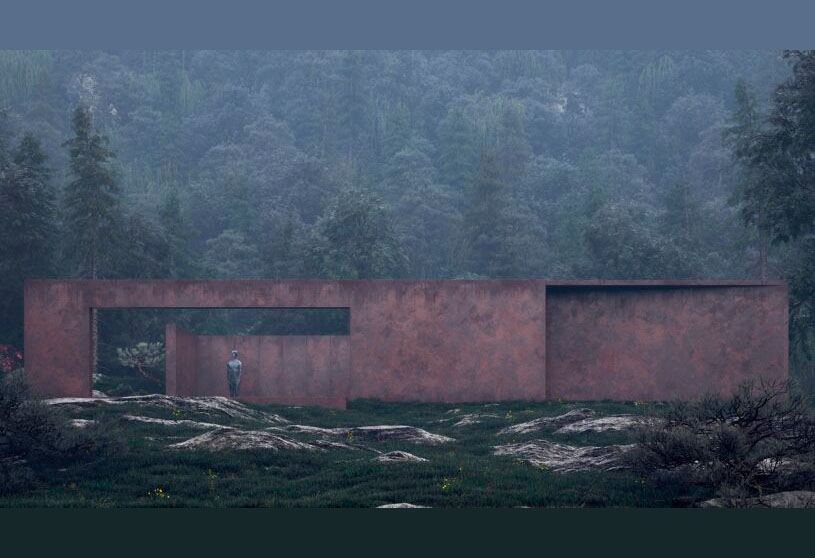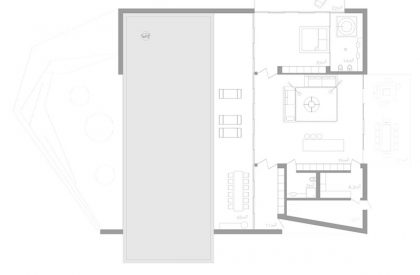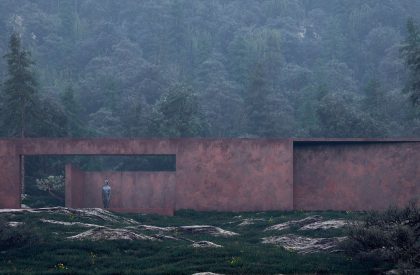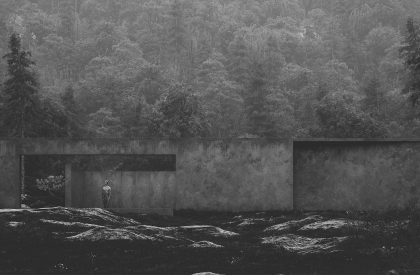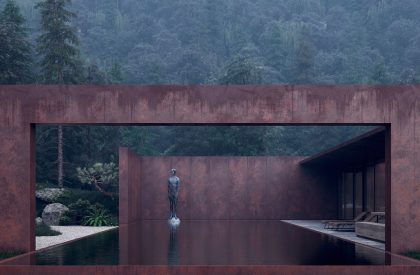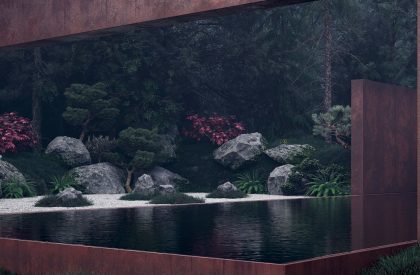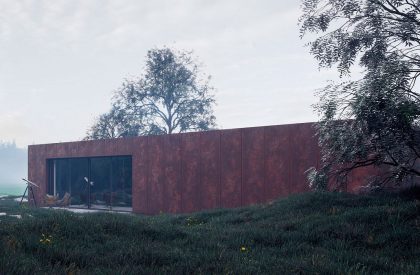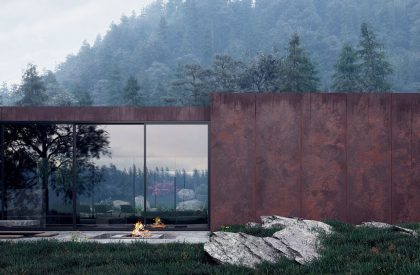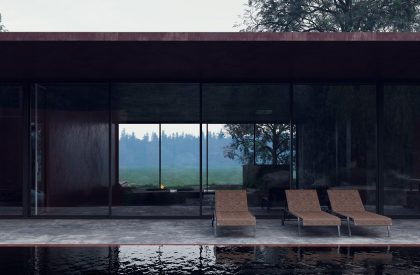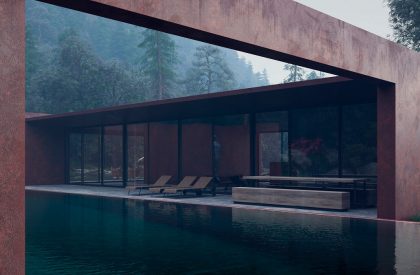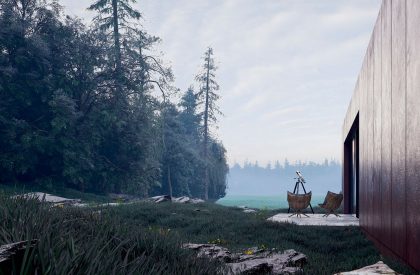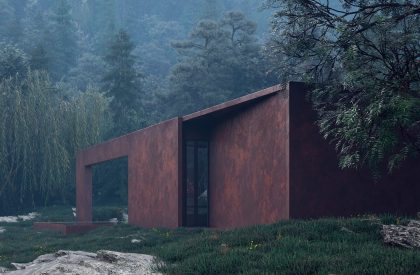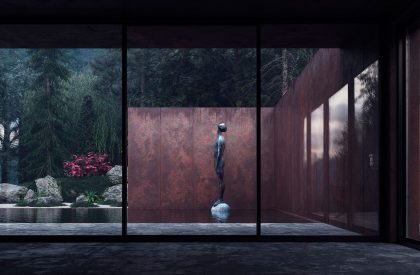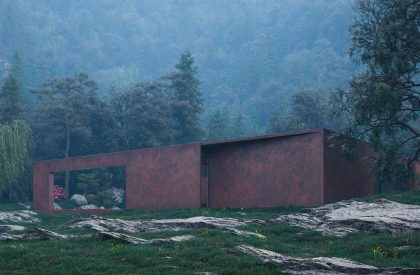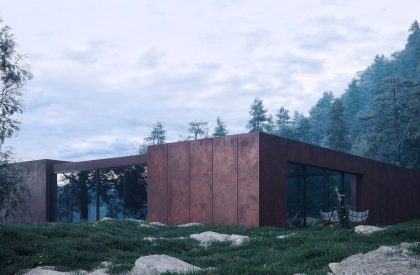Project Description
[Text as submitted by the Architects] Rose is a guesthouse made of concrete, weathering steel, glass and water. Because of a clean mod silhouette, the 160 square meter building seems to be simple, but it contains a plethora of sophisticated elements.
The steel exterior seems private and fully immersed in the wild nature, whilst the inner part of the building is opposite – open and fragile due to the floor-to-ceiling windows. The layout is designed as a freely flowing space with transforming functional zones. An owner can move the walls and convert the space into one social ground floor for parties.

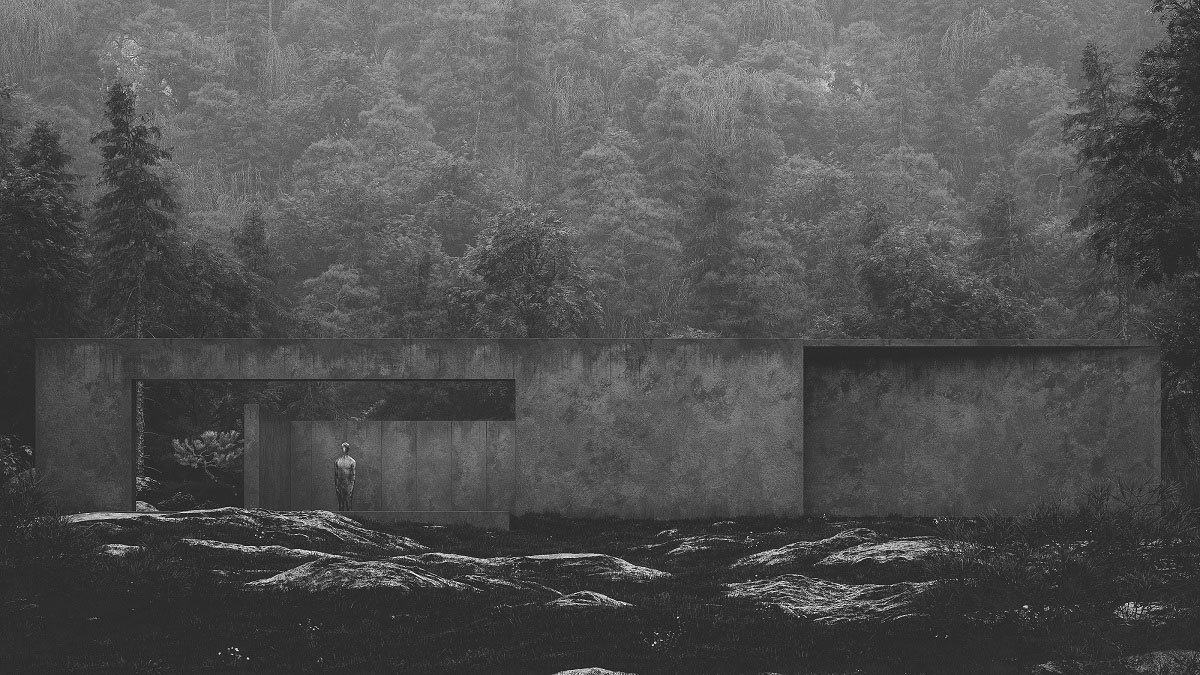
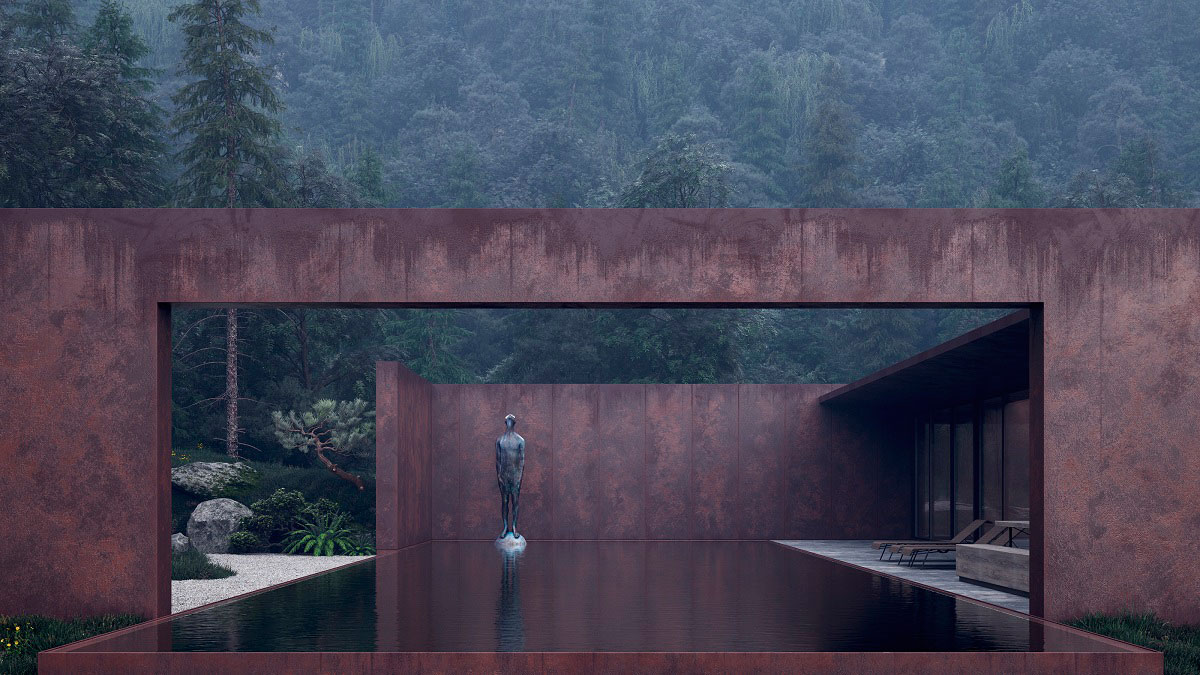
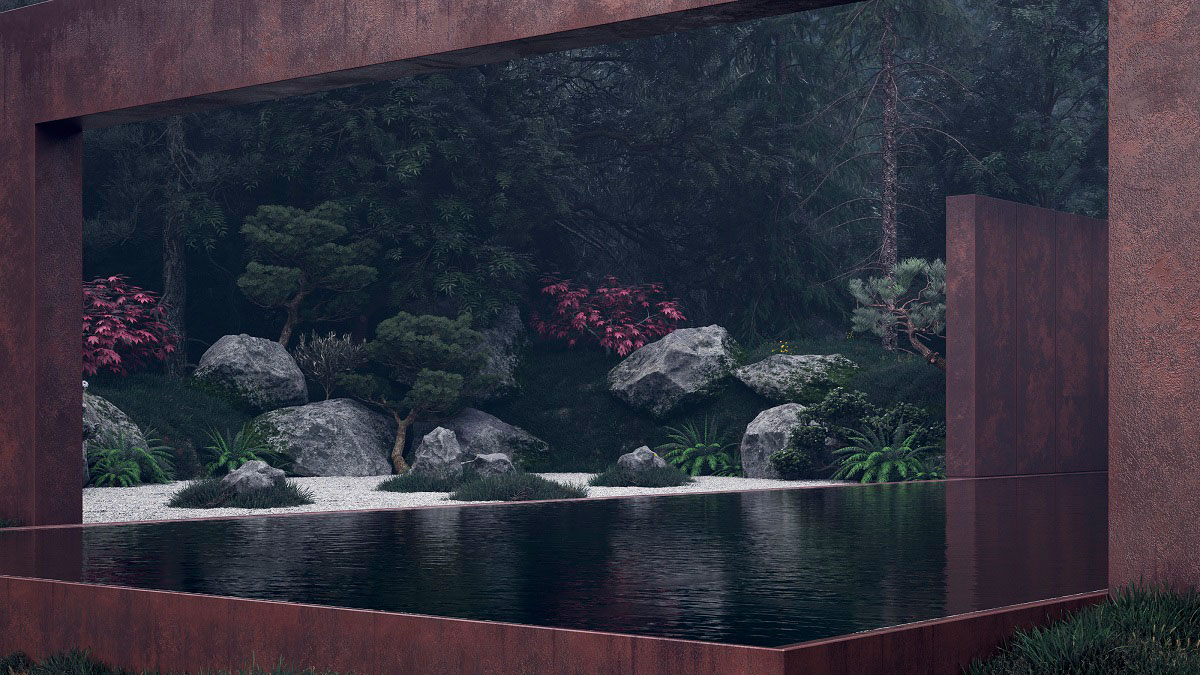
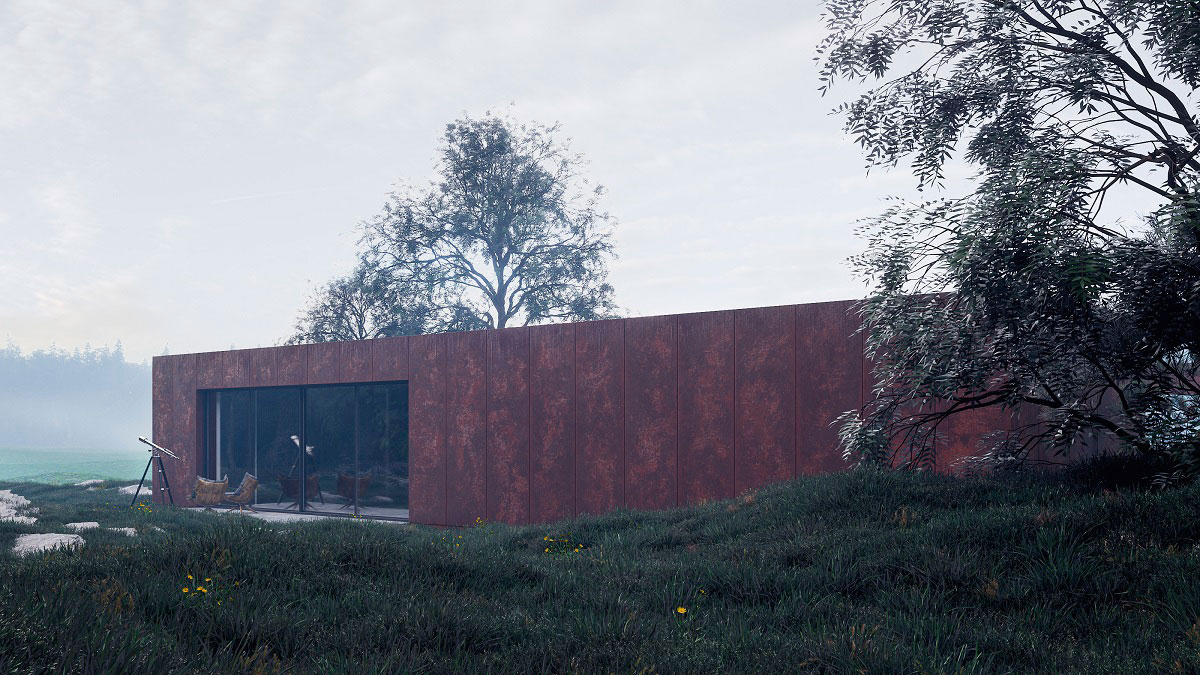
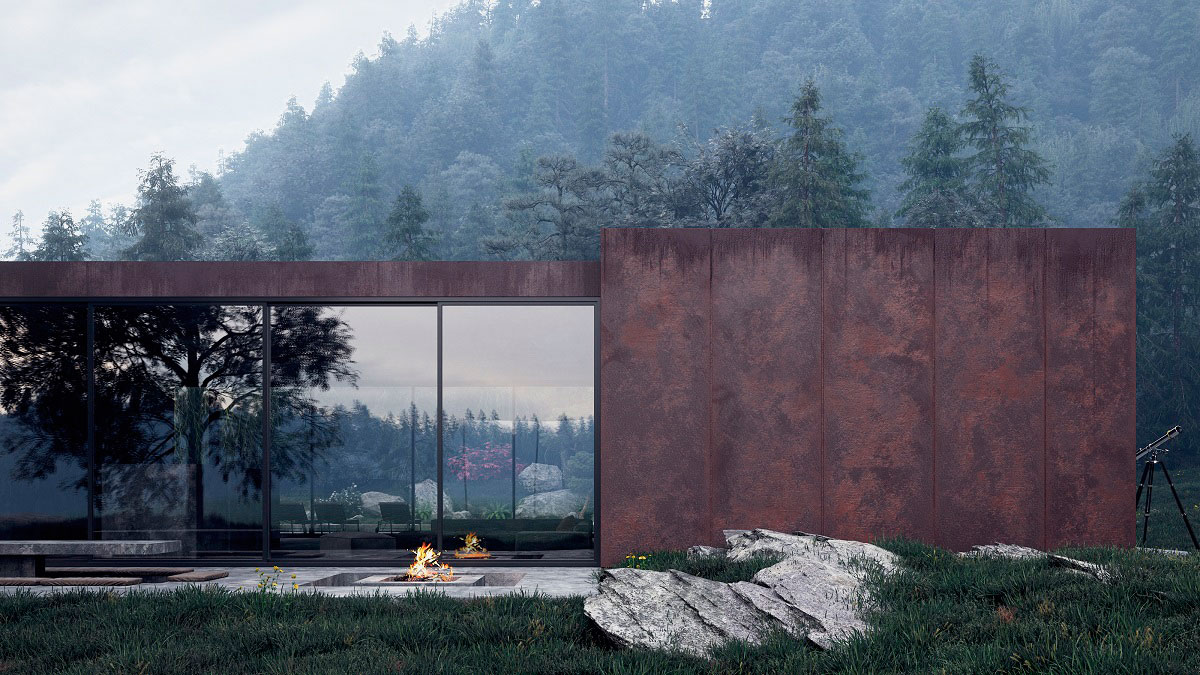
Floor-to-ceiling windows provide the interaction of nature and the interior. Seasons change is considered as a part of Rose. Resembling the life cycles of a flower – the nature blooms and withers away in the house.
