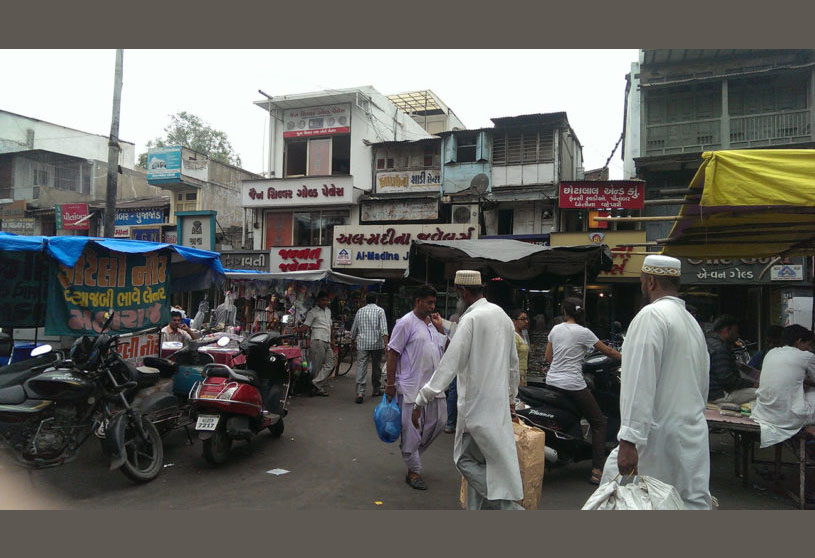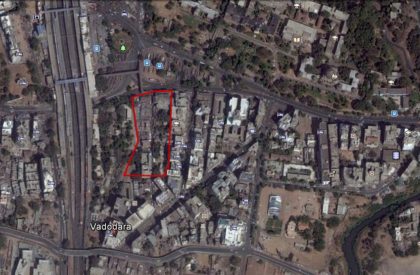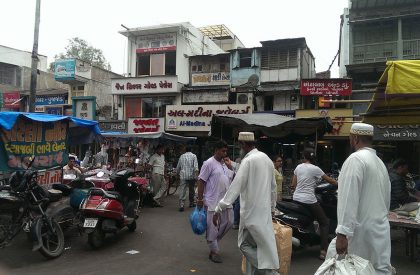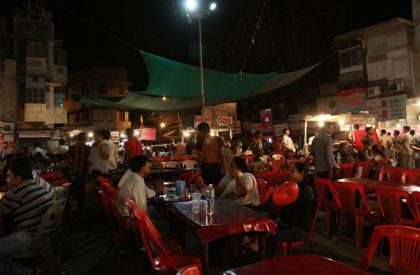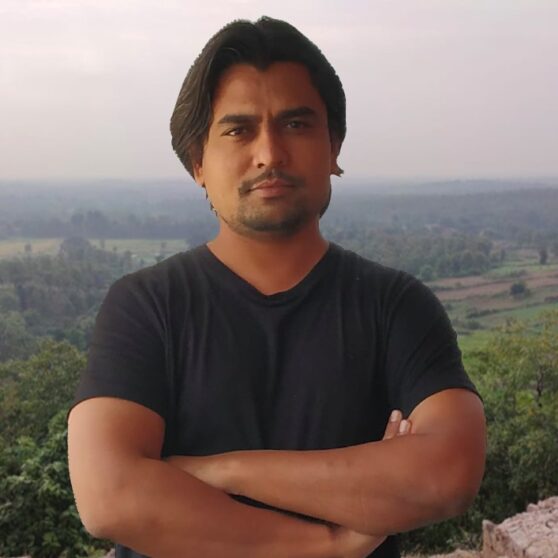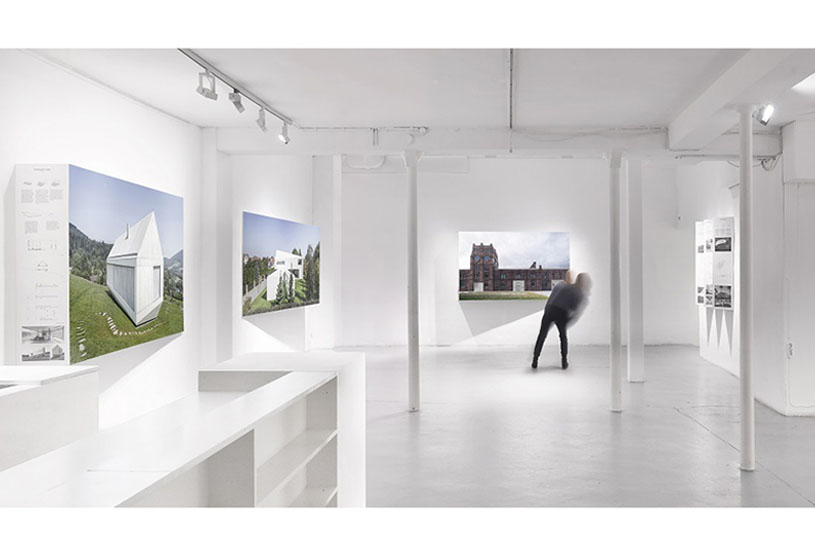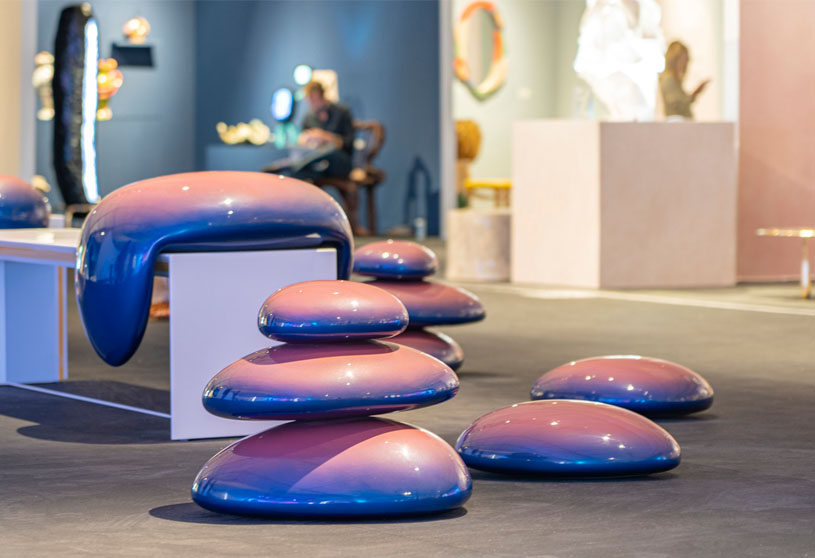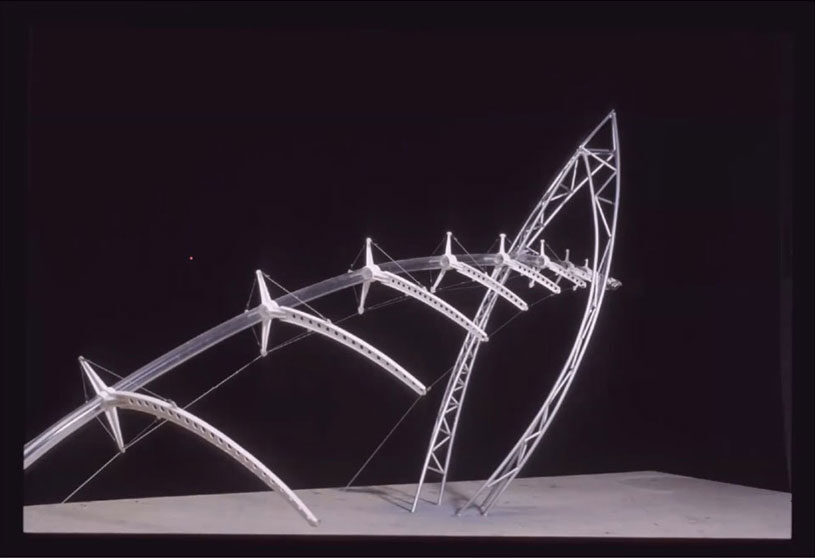STUDIO-VII
URBAN DESIGN – A
M F Pathan
Pragya Shankar
Traditionally, bazaars(markets) have always played role of key public places in the evolution of cities. Being a public place, the streets, the thoroughfares, the chawks (squares), and the maidans (plaza), have always had a distinct relationship with the bazaars. Weather the bazaar is local (for the town), or regional, or international (falling on a particular trade-route), governs its nature and relationship with the fabric of the city. Being a hub of the trade and commerce activities, the bazaars invite other supporting institutions, such as sarais, eateries, and even religious institution.
Another universal feature of these bazaars is their mix of formal and informal nature. Varying scales, varying functions, and loosely defined territories of the shops with ever expanding displays, provide unique experience and the reason why these bazaars are successful till date.
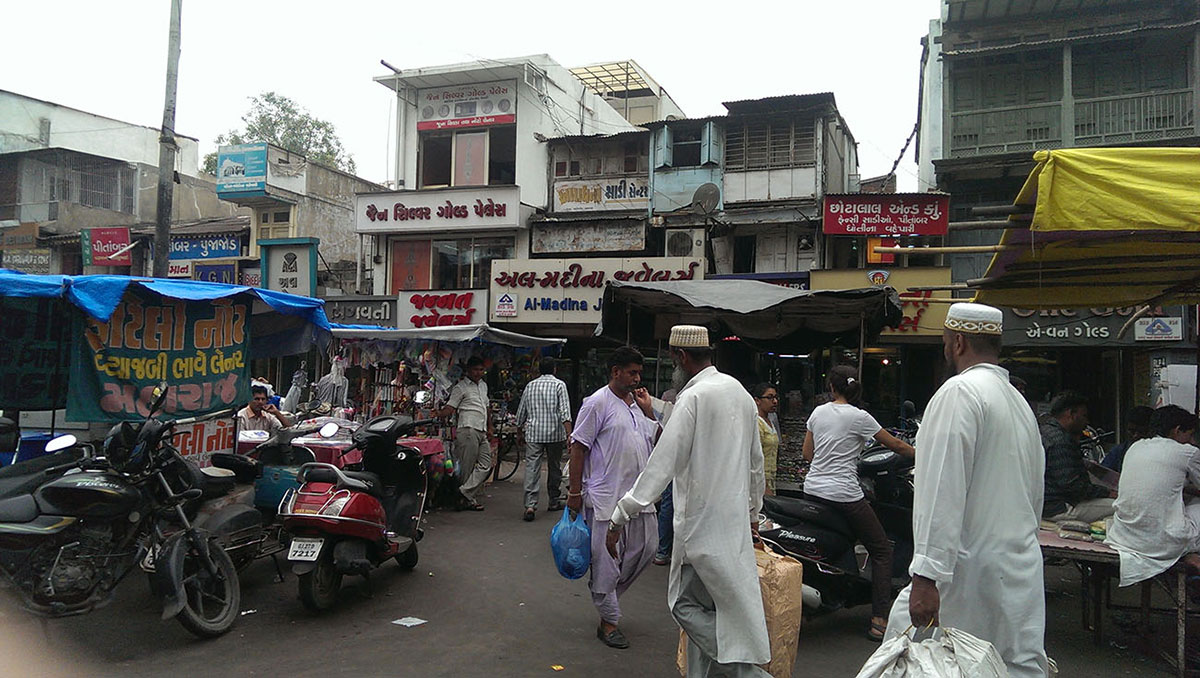
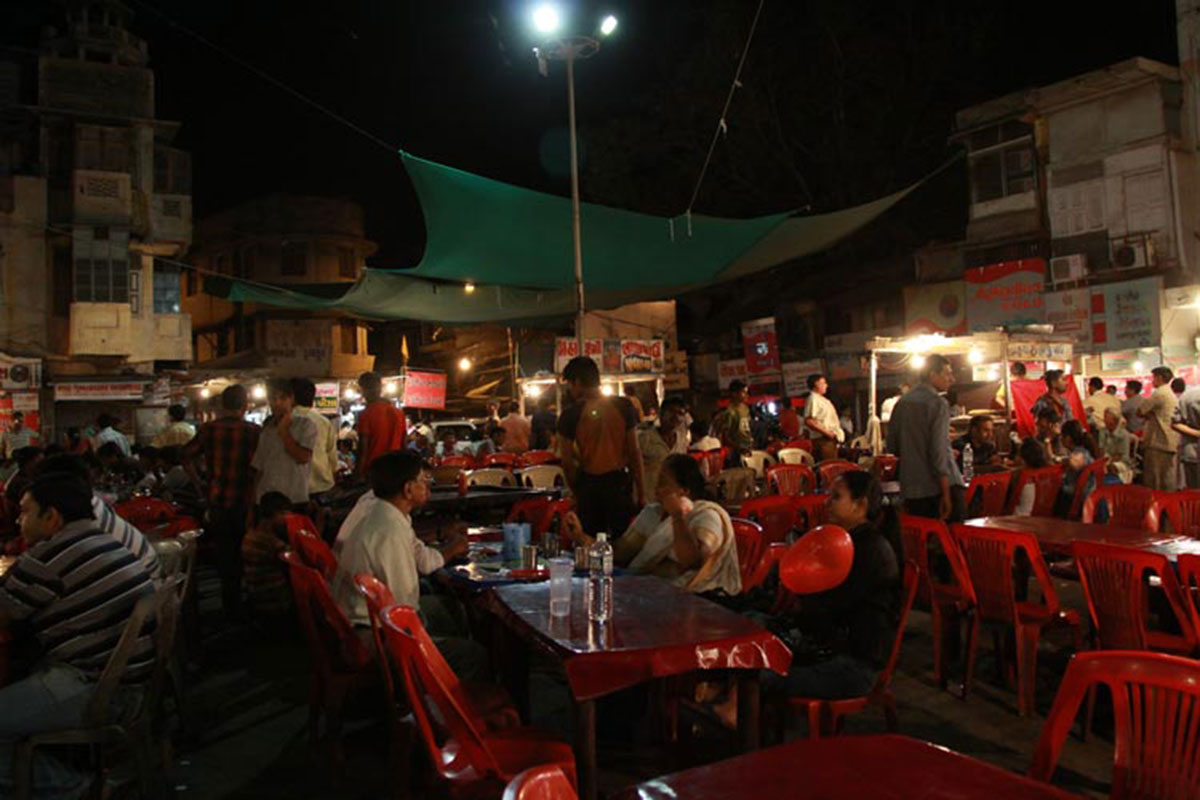
“30-40 malls shut in the last 2 years:|
Bad planning, bad sale model, poor management adopted by developers reasons”1
The shopping-mall typology was introduced, or imported, in the Indian cities a few years back. In many ways these shopping-malls are a complete anti-thesis to the traditional bazaars. On one hand it provides the urban shopper some amenities like parking, a ‘controlled’ and ‘comfortable’ environment, etc; while on the other hand it fails to accommodate the much required ‘informal’ character of the bazaar.Shopping-mall typology, the way it exists today across the Indian cities, is already proving to be a commercial failure and highly un-sustainable.
“Some 80 percent of the Indian economy is in the informal sector, and street vendors and hawkers are part of it. They’re still an integral part of life in India, and not just when it comes to vegetables and fruits. Even in a city like Delhi that’s home to big malls, smaller places like the Sarojini Nagar market are packed every day of the week with people buying clothes, shoes, jewelry, household goods and anything else — all from hawkers and street vendors.” 2
Then, the questions that can be asked are;
- What is the new ‘bazaar/mall’ typology that is relevant in today’s Indian context?
- What are the ways in which this new typology can be made a part of the city’s fabric?
This studio is an attempt to find some answers in this direction.
Stage-1 (3 weeks)
(Exercise-1_Case Study of ‘bazaars’)
The intention of this exercise is to study the existing bazaars in Vadodara city to derive an understanding of the inherent qualities. The lessons derived from this case-study can be carried forward in the main design exercise. In the groups of four students will pick up a part of an existing bazaar from the old city of Vadodara and study under three aspects.
- Experiential mapping (To document the experiential qualities of the market through sketches, photographs, cross-sections, making people’s profiles, etc)
- Physical mapping (To document the architectural qualities of the place at various scales: city level, urban context level, cluster level, and at the level of individual shops)
- Analysis (To derive ideas that can be taken forward)
Site for the main Project
(Kadak Bazaar, Vadodara)
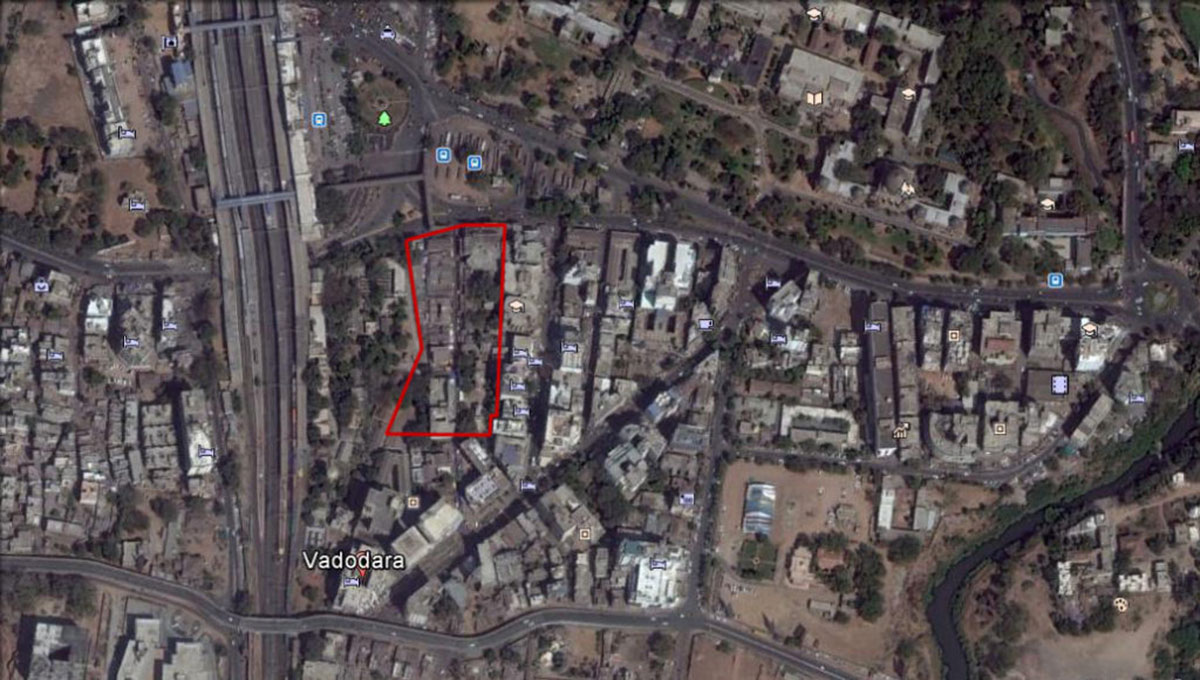
 The site comprises of an existing market called ‘Kadak Bazaar’ near the main railway station area of Vadodara. The market has developed on a throrughfare that connects the station area with Jetalpur Road. The market comprises of formal shops as well as hawkers and vendors that cater to the local population. The main components of the market are a vegetable market and a fruit market that attracts buyers from the people working in nearby offices, hotels and restaurants. Being right next to the railway station area, the area also has lodges, hotels, eateries, ATMs, etc. All of these together form an urban tissue that has the character of a typical bazaar, at the same time has its own problems connected with the growth of the city.
The site comprises of an existing market called ‘Kadak Bazaar’ near the main railway station area of Vadodara. The market has developed on a throrughfare that connects the station area with Jetalpur Road. The market comprises of formal shops as well as hawkers and vendors that cater to the local population. The main components of the market are a vegetable market and a fruit market that attracts buyers from the people working in nearby offices, hotels and restaurants. Being right next to the railway station area, the area also has lodges, hotels, eateries, ATMs, etc. All of these together form an urban tissue that has the character of a typical bazaar, at the same time has its own problems connected with the growth of the city.
The first task is to understand the city, and then the urban context of the Kadak Bazaar.
Stage-2 (1 week)
(Understanding the city-Vadodara)
The study is divided under following heads
- History & various stages of growth (stage-wise growth of city, morphology, key urban open spaces)
- Topography & Climate (Contour map with ridges & valleys, location of rivers and lakes, climatic analysis, flora & fauna)
- Trade and commerce (mapping of industries, retail & wholesale markets, malls, in the map of city)
- Key Institutions (mapping political, administrative, educational, and cultural institutions in the map of city)
- People(demographics, distribution of population, festivals, etc)
- Projected growth (land-use map of the city, key urban projects, etc)
- Services & Transportation (road network, transportation network, and key urban infra-structure)
Stage-3 (1 week)
(Understanding the Tissue-Kadak Bazaar)
The study is divided under following heads
Mapping
- Site Plan & Site sections
- Photographic documentation
- Site model (block)
Existing program
- Types of shops, area, timings
- Classification of shops in categories
- Formal – informal (semi-permanent, vendors etc)
- Based on products
- Functions other than market
- Detailed program
- timings
Questionnaires
- questionnaires for shop owners/hawkers
- questionnaires for buyers etc
- questionnaires for other functions
- deriving patterns/conclusions
Vehicular & Pedestrian movement
- Pedestrian networks/paths/access to and through the site
- Four-wheelers access – Two-wheelers access – Completely pedestrian areas marked on the plan
- Parking areas
- Public/private transport (bus stand-auto stand)
Stats
- What are peak hours and peak seasons?
- Number of people entering the market during peak hours in an hour.
- Total number of people using the market in an average day and in a peak day?
- Most occupied shops and number of people in the shop in an hour
- Vegetable/fruit market operation (supply hours)
- Garbage management (if at all any)
Process
(‘Theme’ and ‘variations’)
“Urban tissue- Scale of inter-relations that is smaller than urban structure and larger than the single building – it is the scale where a large number of discrete architectural interventions come together into a larger whole and are integrated with streets and public spaces to fill the blank spots in the urban structure.” 3
If we look at the morphology of the old city of Ahmedabad or Vadodara, then we can come to the conclusion that an individual ‘Pole’ is the scale of urban tissue. A ‘pole’ is a typical residential quarter which comprises of individual houses (havelis), shops, and institutions. Starting from the layout of the pole, to the architectural elements that make an individual house, we can decode the ‘Pole’ into a set of architectural rules/regulations/guidelines. This set of rules will differentiate between what constitutes an Ahmedabad pole with respect to a Vadodara pole. We define this set of rules as ‘theme’ in the context of urban tissue. Despite having a common ‘theme’, no two ‘poles’ in a given city have same layout; neither do we find two houses that are exactly same. This we define as ‘variations’ of the ‘theme’.
Kadak bazaar presents a similar challenge where one is not dealing with an individual building, but a set of inter-related buildings. For these various architectural interventions to come together and make some sense, you will need a ‘theme’. The students will first derive this ‘theme’ in the groups of four, and later each student applies this ‘theme’ to generate a ‘variation’.
The work on the ‘theme’ is divided in two stages. During the first stage, the students will work on the larger components of the ‘theme’ that are necessary to arrive at the master plan for the Kadak bazaar-tissue. After having presented the ‘theme’ they will come up with the master plan, as a group.
In the second stage, students will work on the smaller components of the ‘theme’ that are necessary to govern the architectural language. After presenting the complete ‘theme’ each student will choose his/her area of intervention (block) from the master-plan and work out a detailed scheme for the block.
Stage-4 (4 weeks)
(‘Theme’ for the Tissue-Groups of four)
The students will work on the following components to arrive at the master plan.
- Program: What are the new sets of functions added other than the existing ones? A detailed program.
- Vehicular and Pedestrian network: sectional relationships, structural grid, parking
- Distribution of functions: In plan and section, block configurations
- Urban open spaces: attitude towards streets, chowks, trees, back alleys, etc.
- Urban edges: the interface between the building and street
Each of these components will be presented separately on A3 sheets along with the master plan in the Mid-sem jury.
MID-SEM JURY
Stage-5 (2 weeks)
(Further development of ‘Theme’- Architectural language)
- Supports: study of dimensional requirements of various functions, structural system, staircase, floor heights
- Spatial relationships: alternative cross-sections, shop typologies etc
- Circulation: vertical and horizontal movement, location and types of staircase, elevators, etc.
- Services: Location and nature of services such as toilets etc.
- Architectural elements: façade variations, wall-sections covering various conditions, material palette
Stage-6 (6 weeks)
(Individual ‘Variations’)
Each student will select a block from their group’s master plan and work out a detailed architectural scheme.
FINAL JURY
References
1. http://www.business-standard.com/article/companies/30-40-malls-shut-in-the-last-2-years-113080800520_1.html
2. http://www.pri.org/stories/2014-11-19/indias-street-vendors-are-hanging-malls-and-supermarkets-are-closing
3. Habraken N J. The Grunsfeld Variations. Boston: Thomas A. Whalen Press, Inc: 1981. Print.
