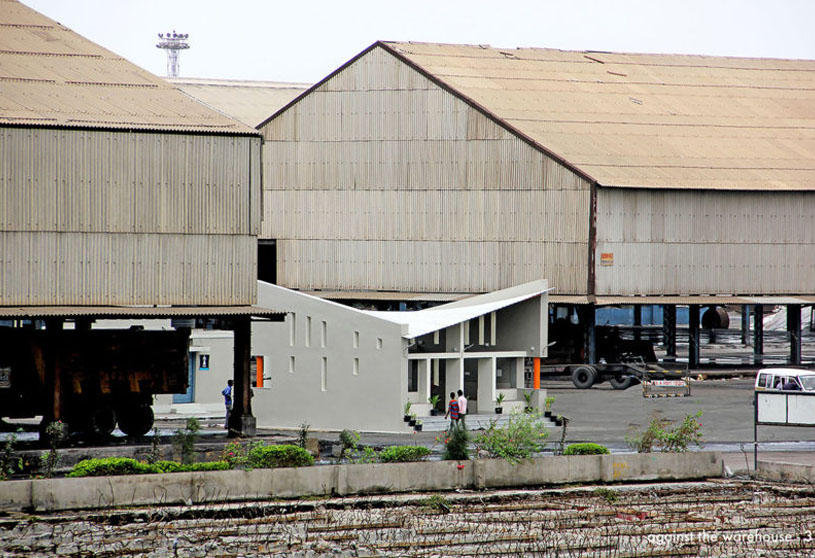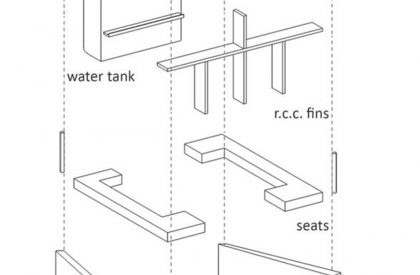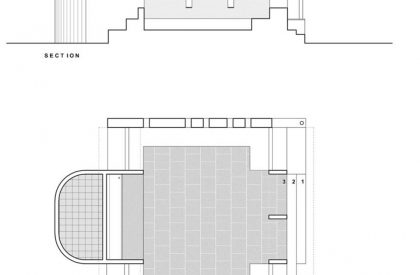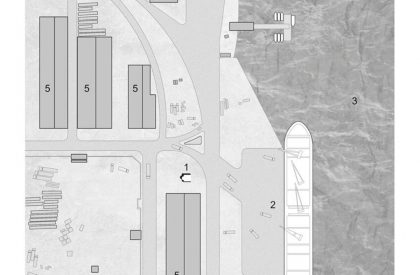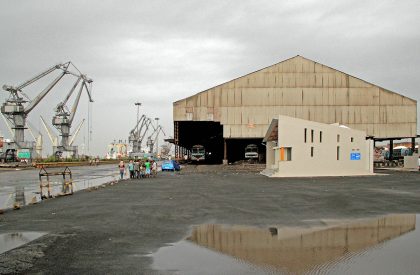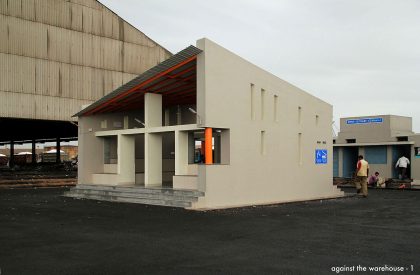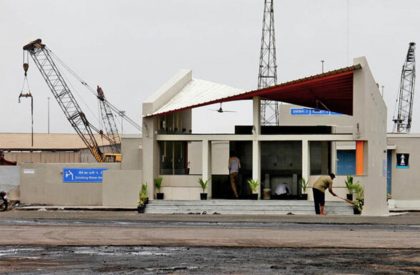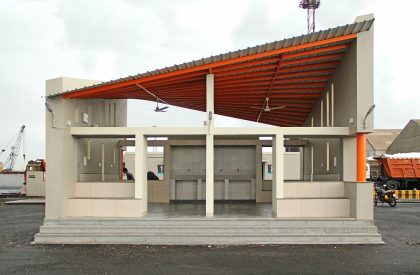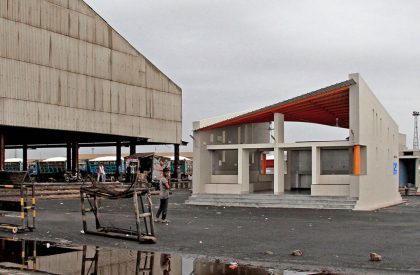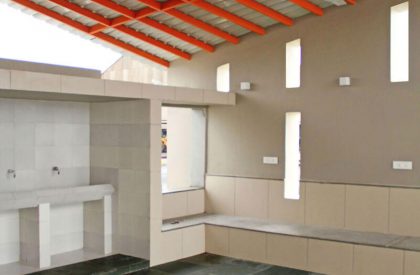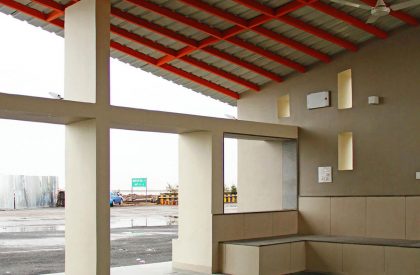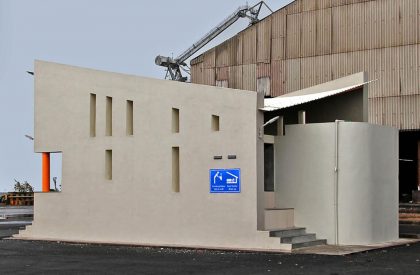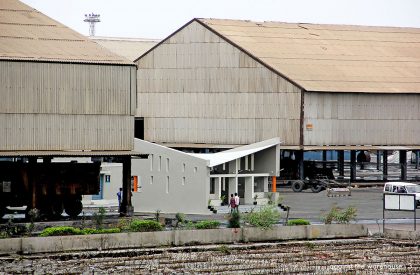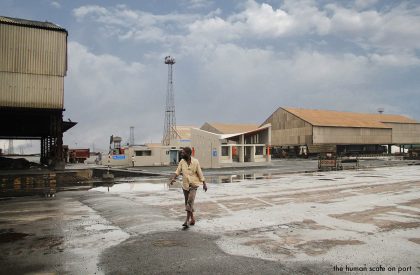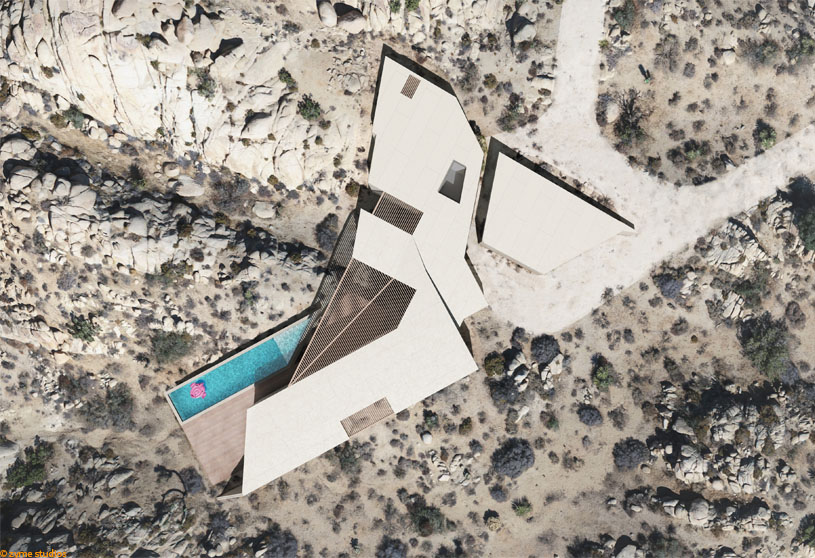Excerpt: Shelter Rooms, designed by Studio 4000, provide place of rest & drinking water facility for a large work force doing multiple shifts on the port. Port authorities required several of these dotting the edge along the harbour to be replaced with new designs. The proposed design makes a formal response to the port’s generic conditions and physicality; while letting a much smaller structure for civil use sit respectfully against a monumental background of cargo liners, enormous cranes, forklifts, shipping containers, etc.
Project Description
(“Text as provided by the Architect”) | Updated on 03 November, 2020
Shelter Rooms provide place of rest & drinking water facility for a large work force doing multiple shifts on the port. Port authorities required several of these dotting the edge along the harbour to be replaced with new designs.
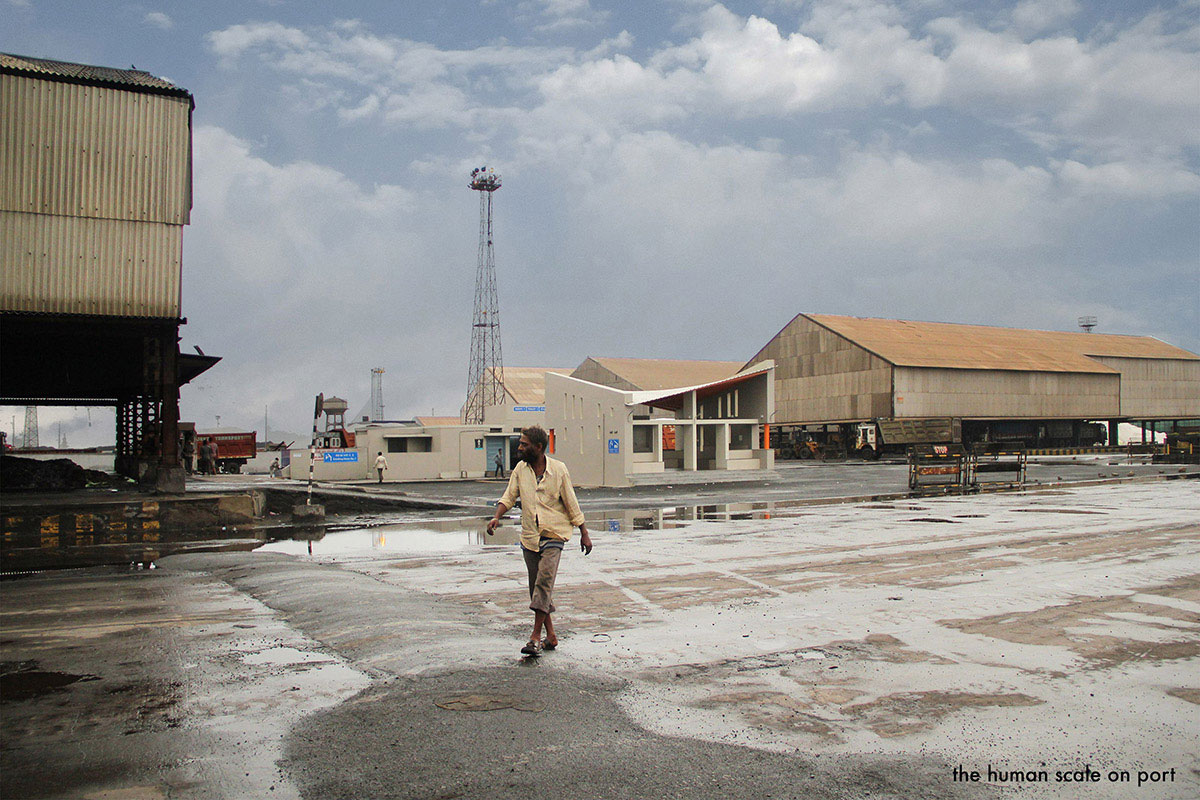
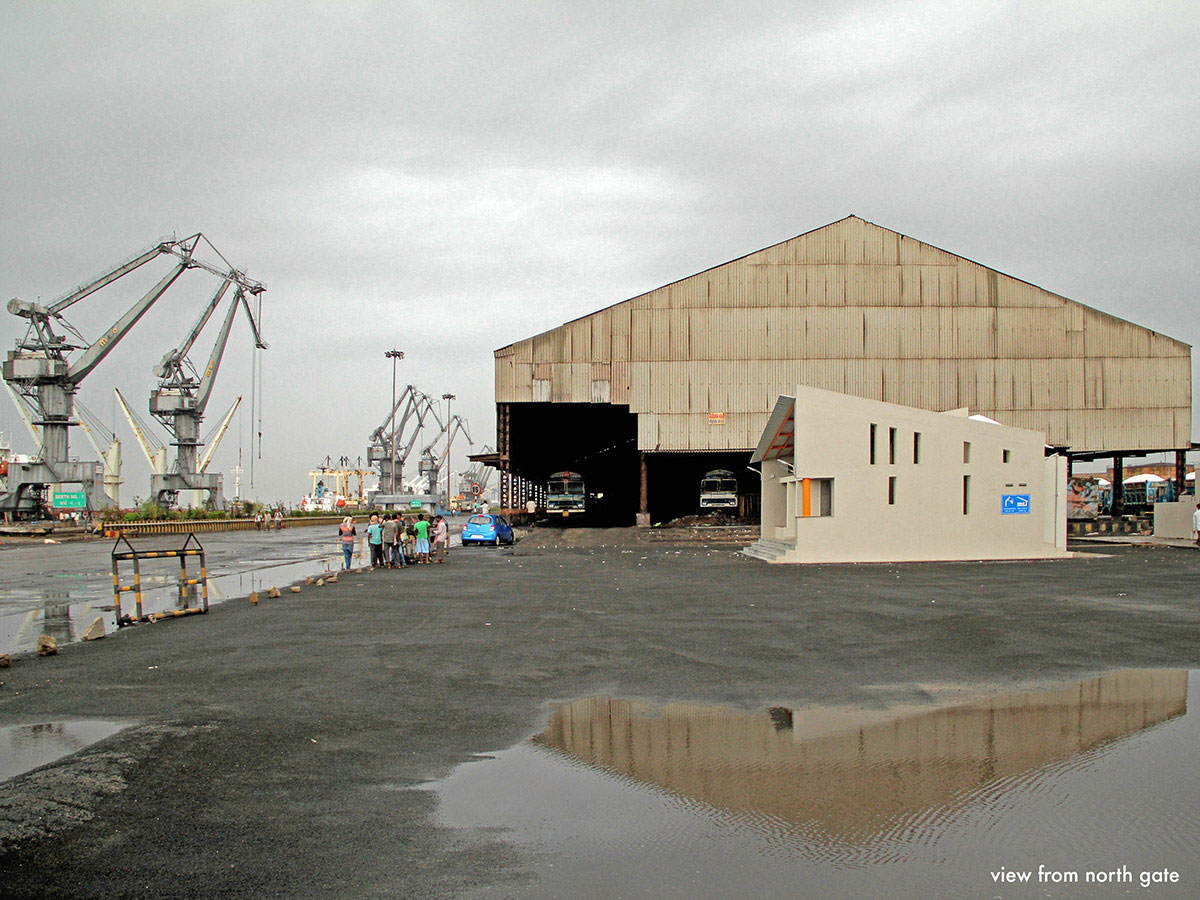
With limited access to the port area and no prior information about how & where the new structure would be executed on it, the challenge was to provide a design whose make (internal logic) could suggest clearer ideas for its location & orientation on the port. For this, the proposed design makes a formal response to the port’s generic conditions and physicality; while letting a much smaller structure for civil use sit respectfully against a monumental background of cargo liners, enormous cranes, forklifts, shipping containers, etc.
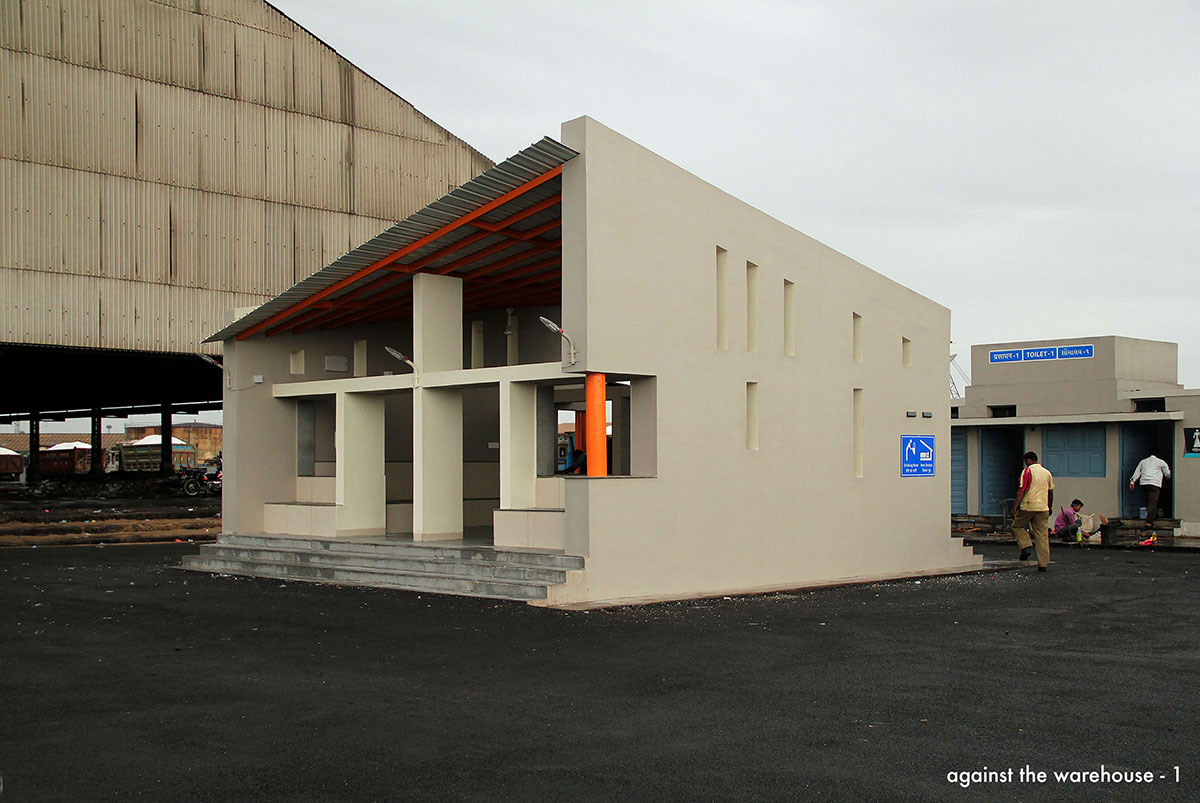
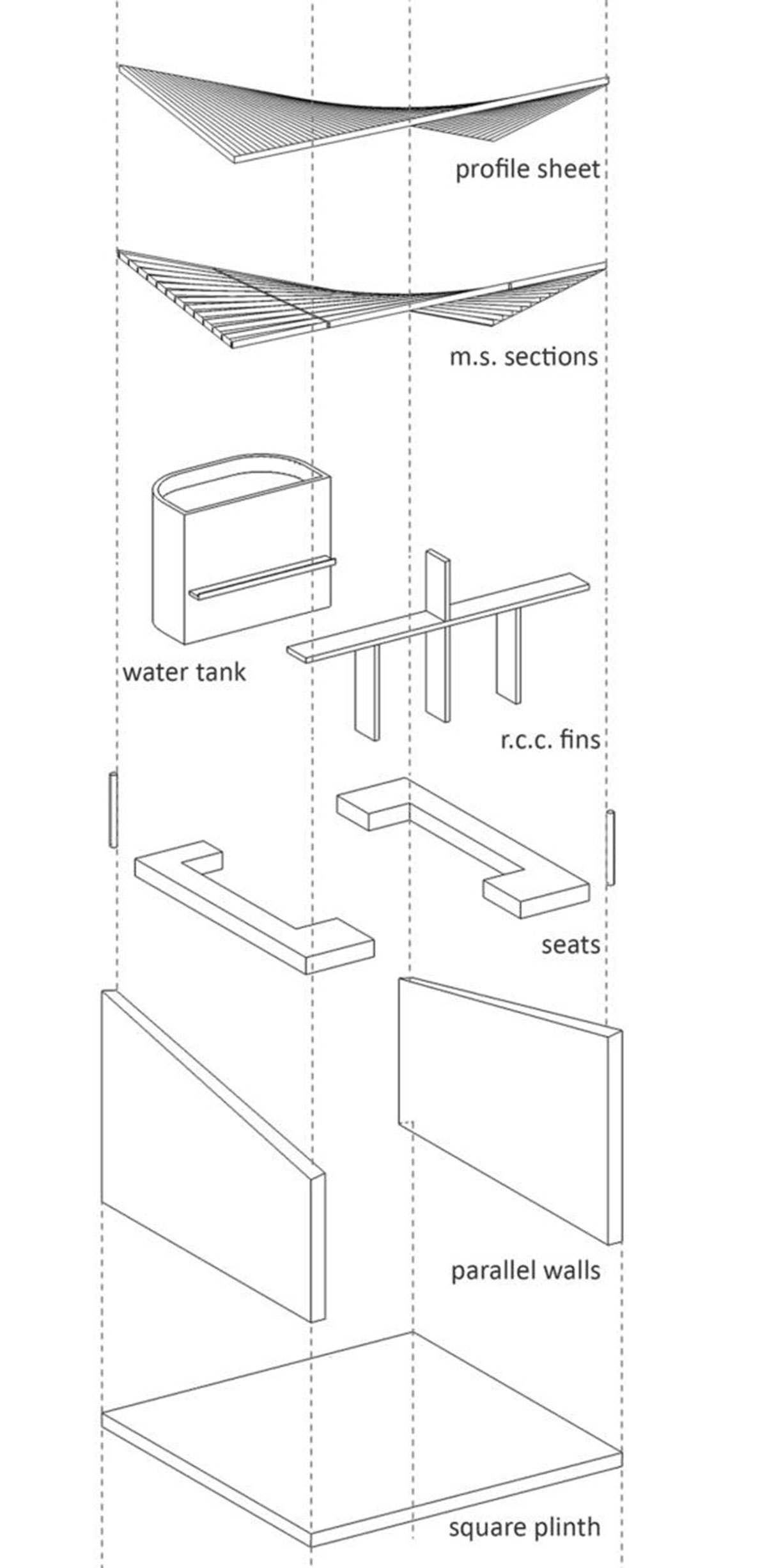
Plan is formed by placing two parallel 14″ brick walls on a square profile. Solid masonry seats are built along these and finished (like the flooring) in rough kota stone. One of the other two sides receives a semi-circular water tank & forms the drinking counter from within. The fourth side is articulated with RCC fins and left relatively open for entry and facing the work area.
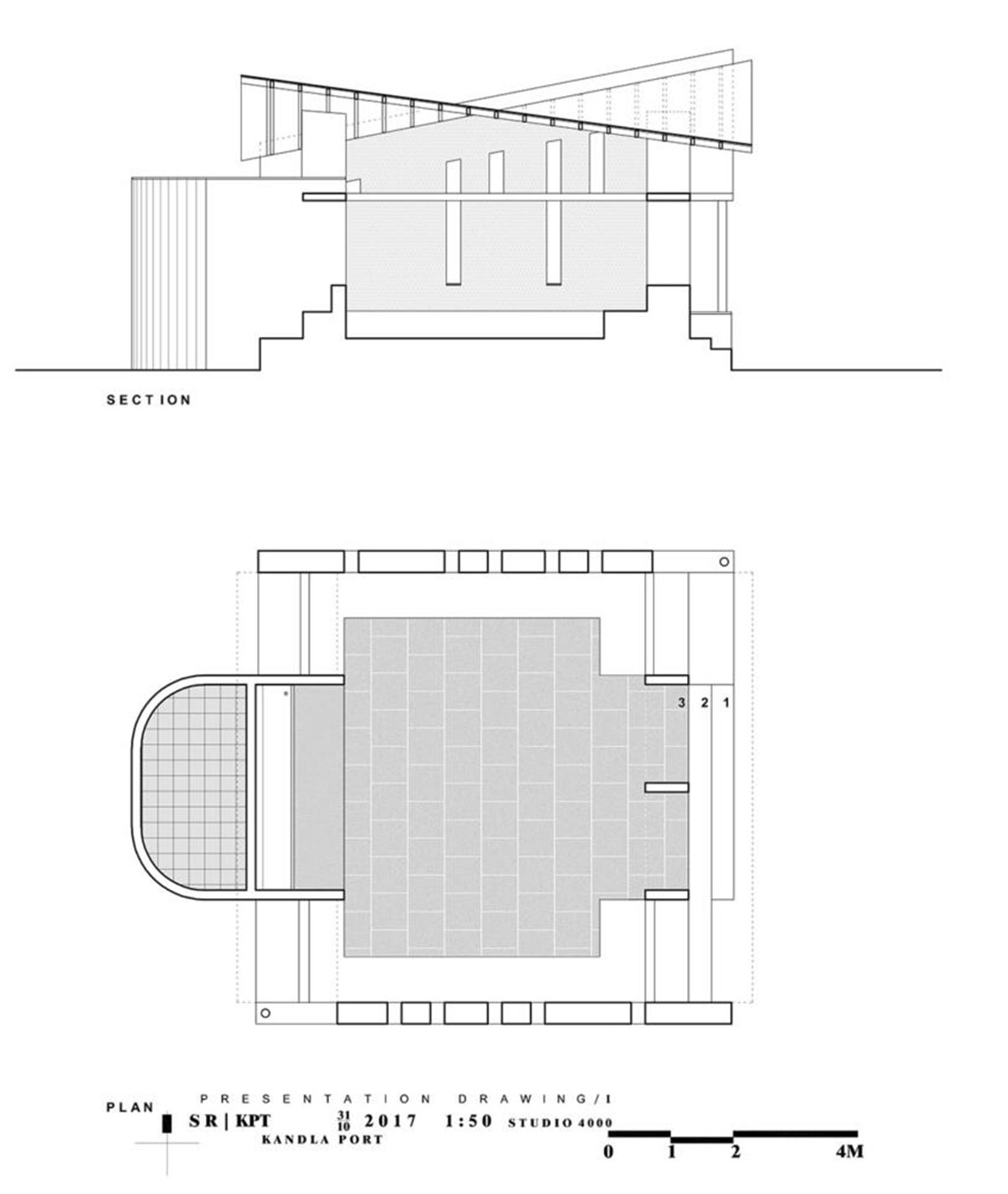
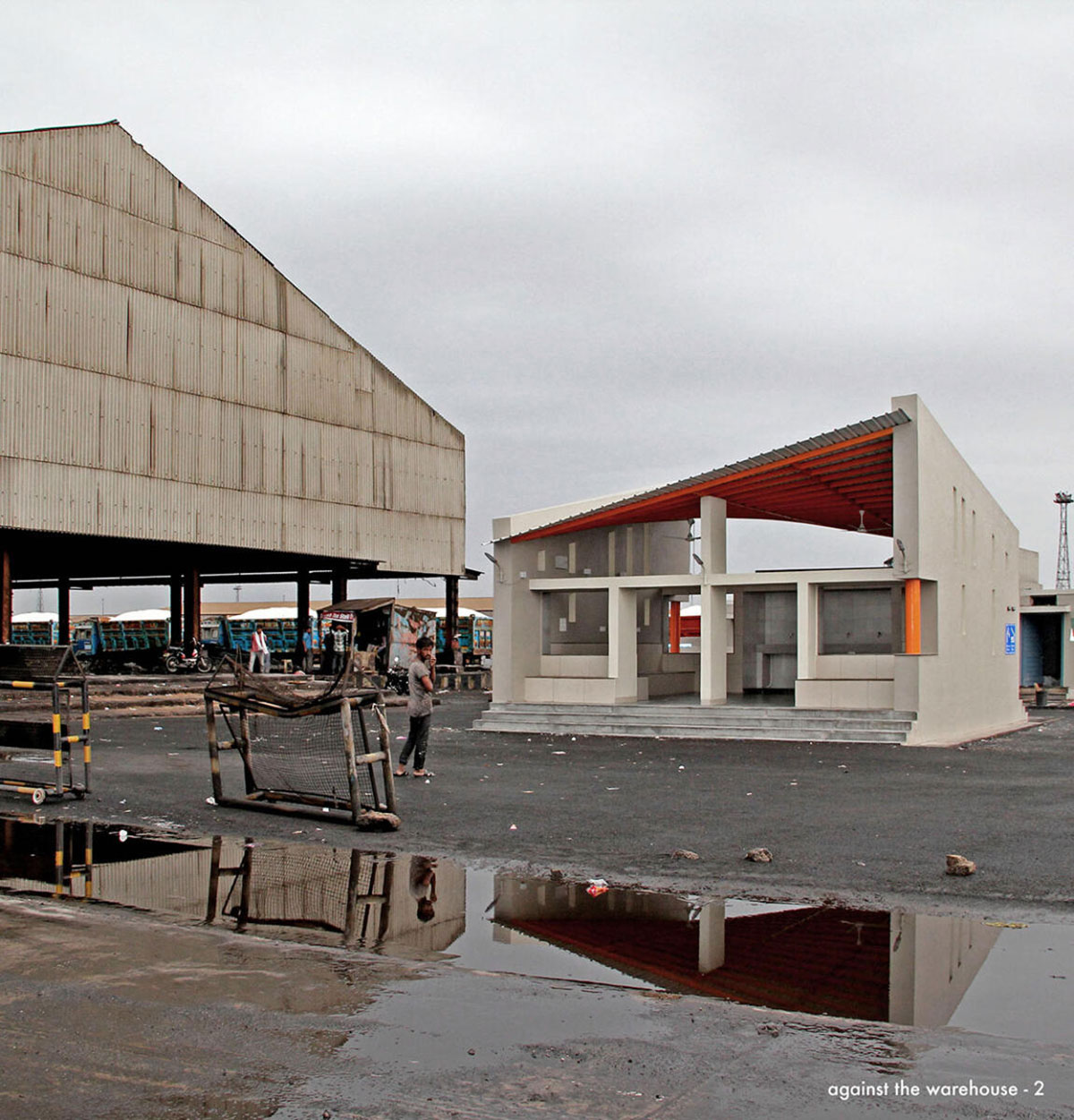
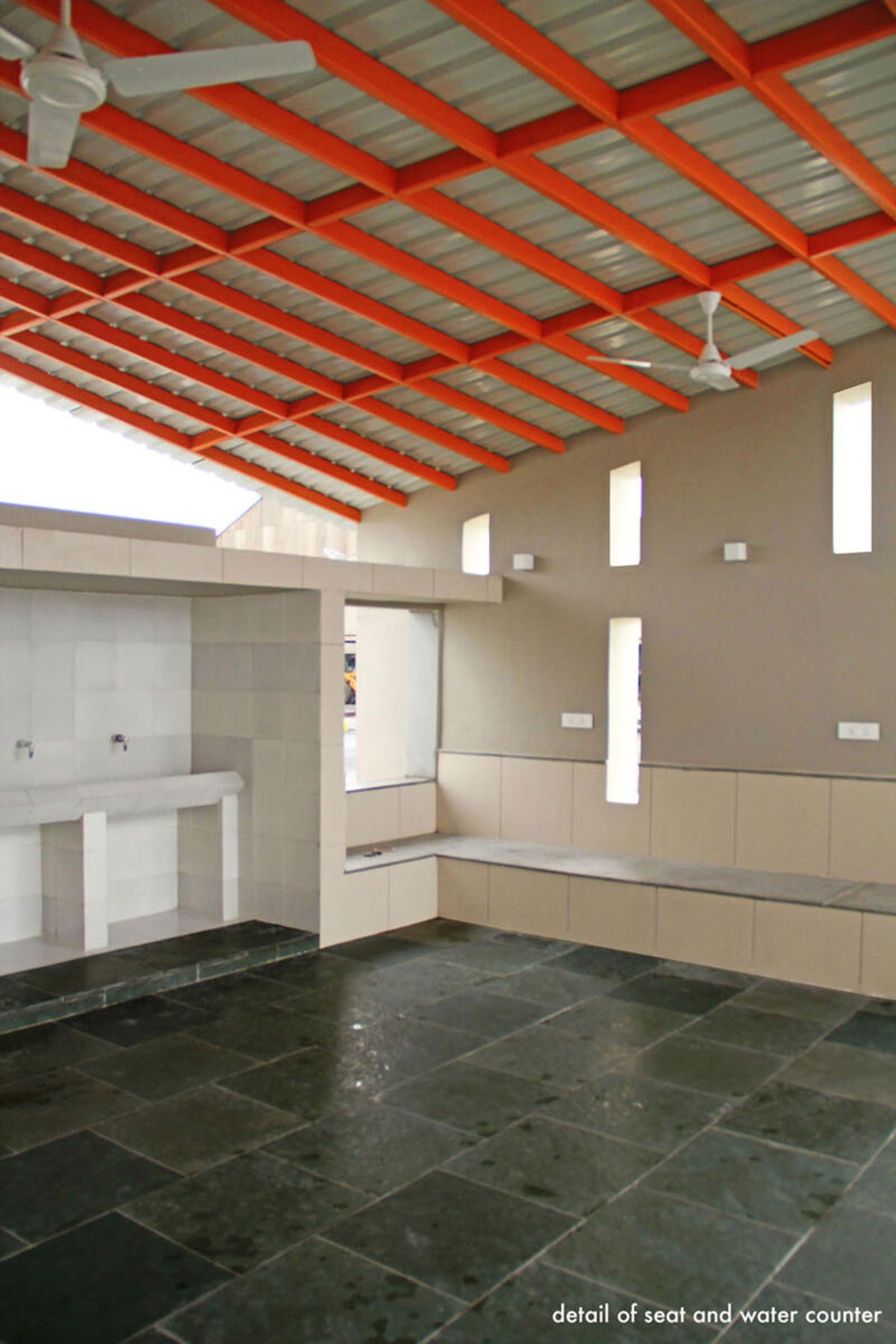
Seen from different directions on the port, the resultant structure’s changing outline plays upon the profiles of scaled up warehouses and other port structures, both relating and distinguishing itself from them. In being neither completely anomalous nor reinforcing stereotypes, the proposal intends to set precedent for introduction of modern structures on the port and its overall up-gradation.
