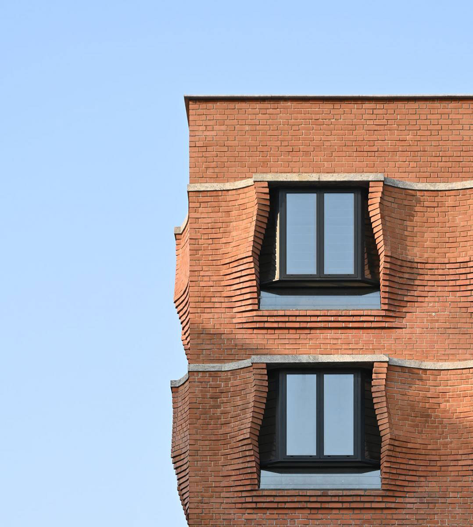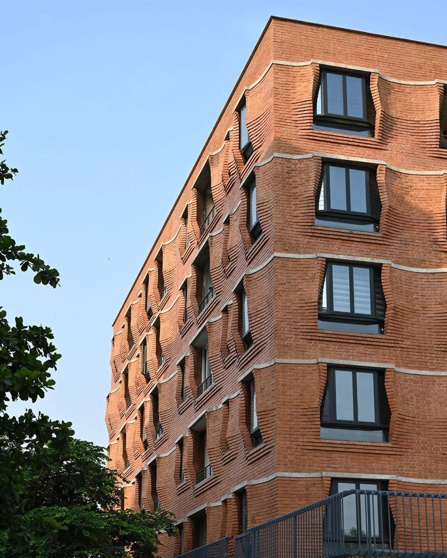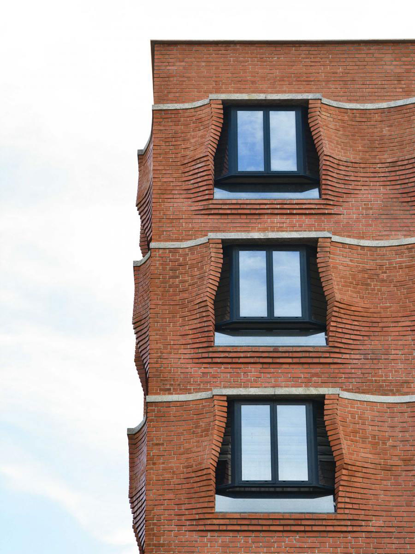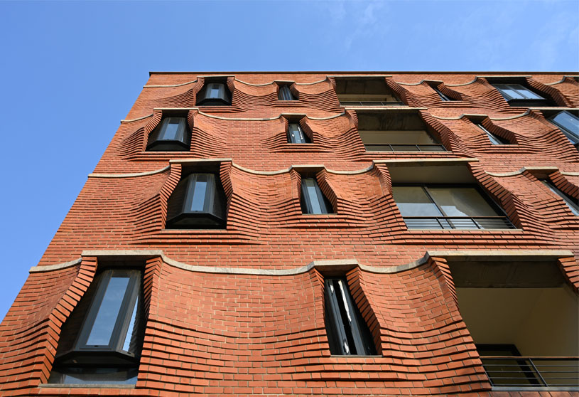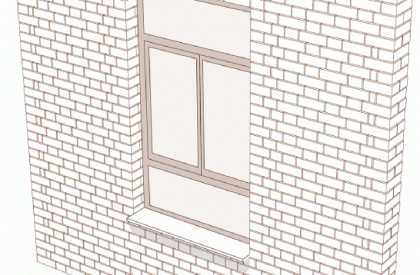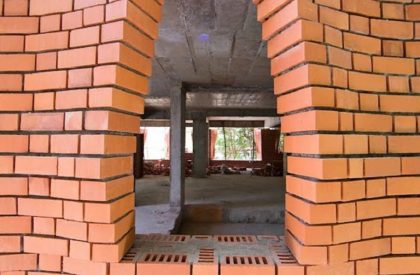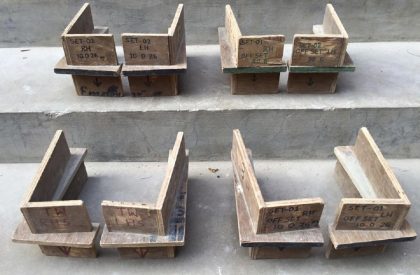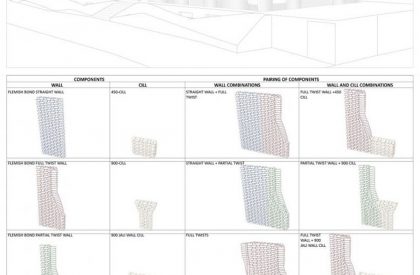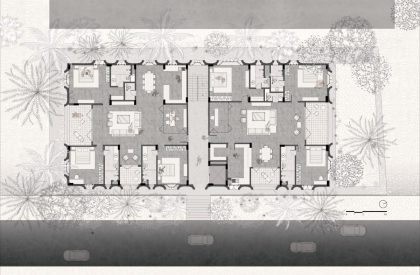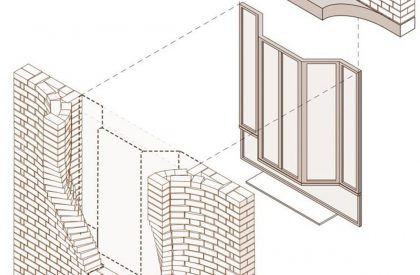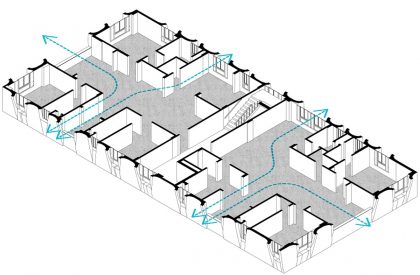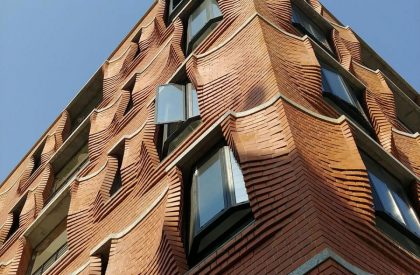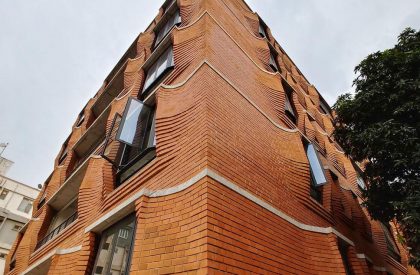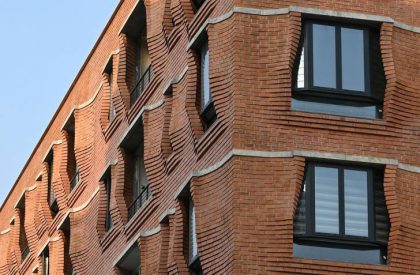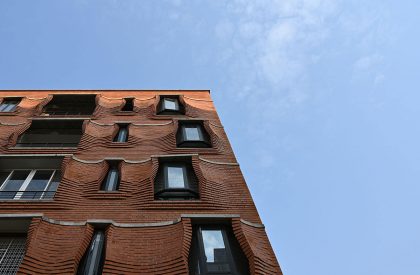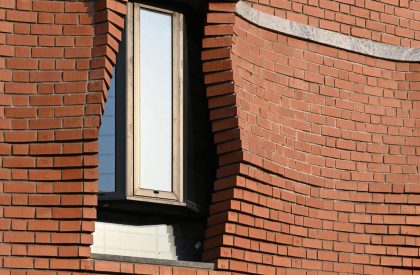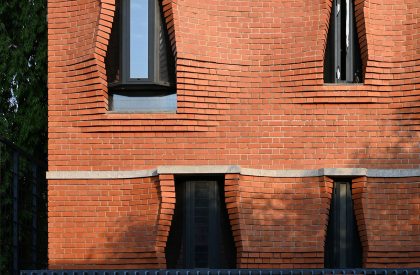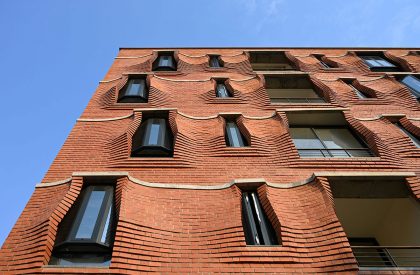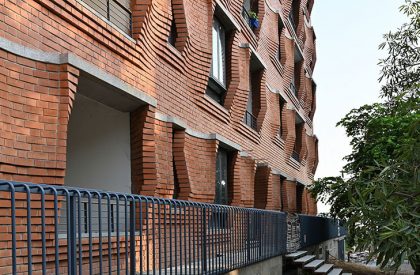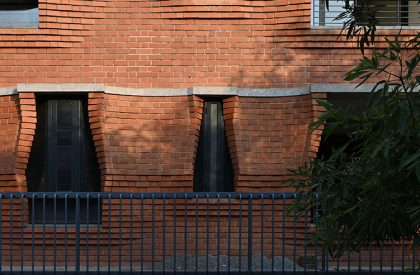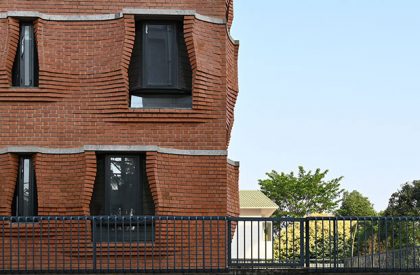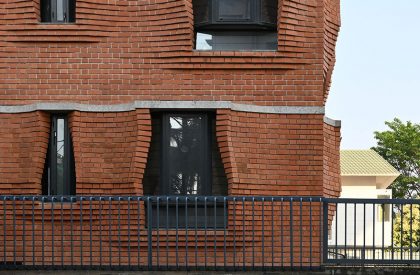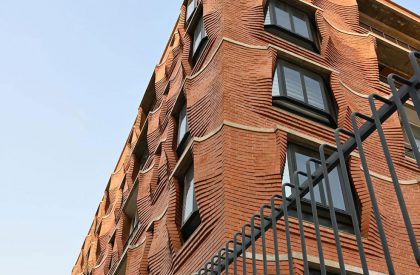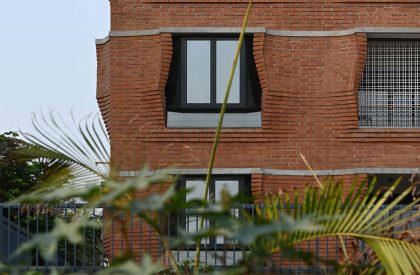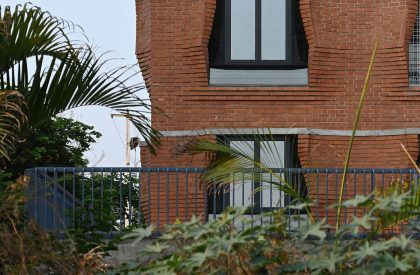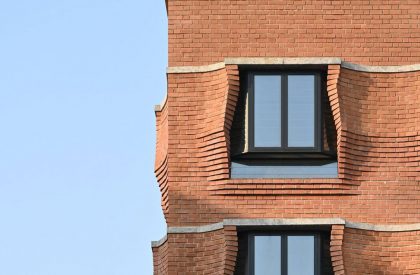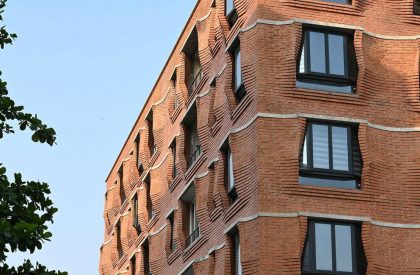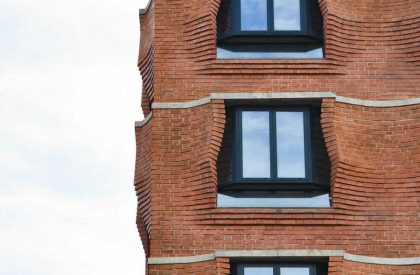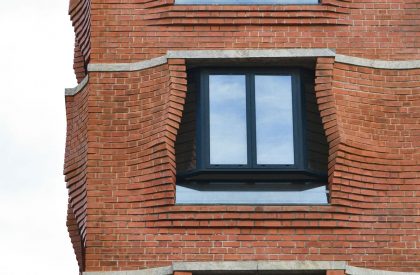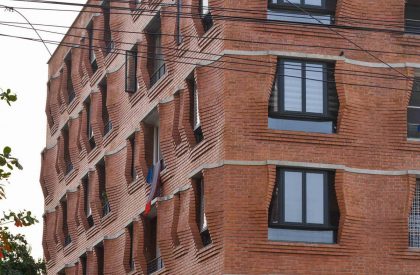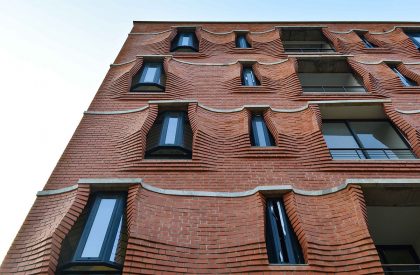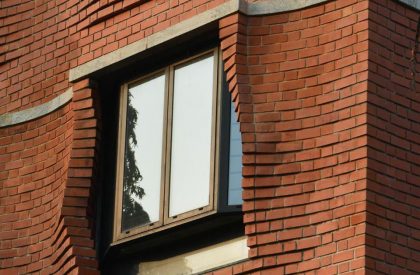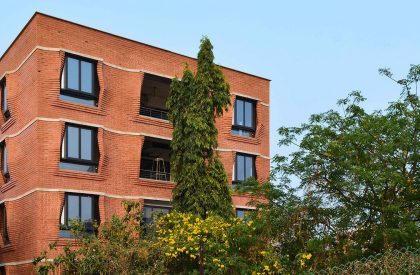Excerpt: Sienna Apartments is an architectural project designed by Sameep Padora & Associates in Telangana, India. The project through its development of tools and construction processes looks to further the expertise of the craftsman and help in evolving the extent of their craft.
Project Description
[Text as submitted by architect] The site for a small apartment building located in the Jubilee Hills checkpost area of Hyderabad city offered vantage views of the city and of the adjoining park. Hyderabad is one of the early movers amongst cities in India that used form based coding to structure the construction of new buildings. The client approached us to work on the building post obtaining municipal approvals for the extent of the building envelope. While working with approved building envelope extents we re-planned the floor layout so that the two apartment units on each floor were cross-ventilated through terraces and balconies on adjoining faces of each unit.
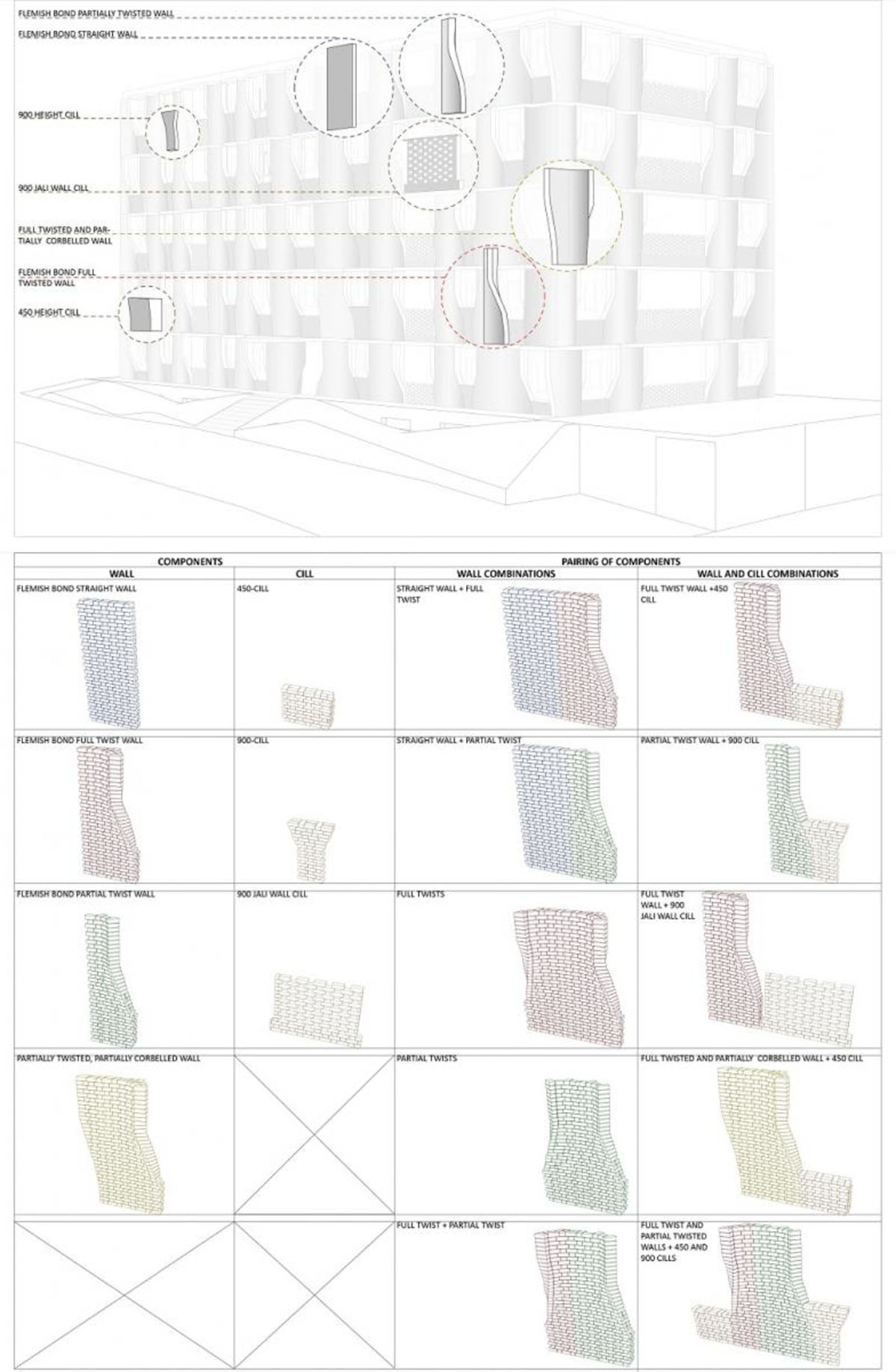
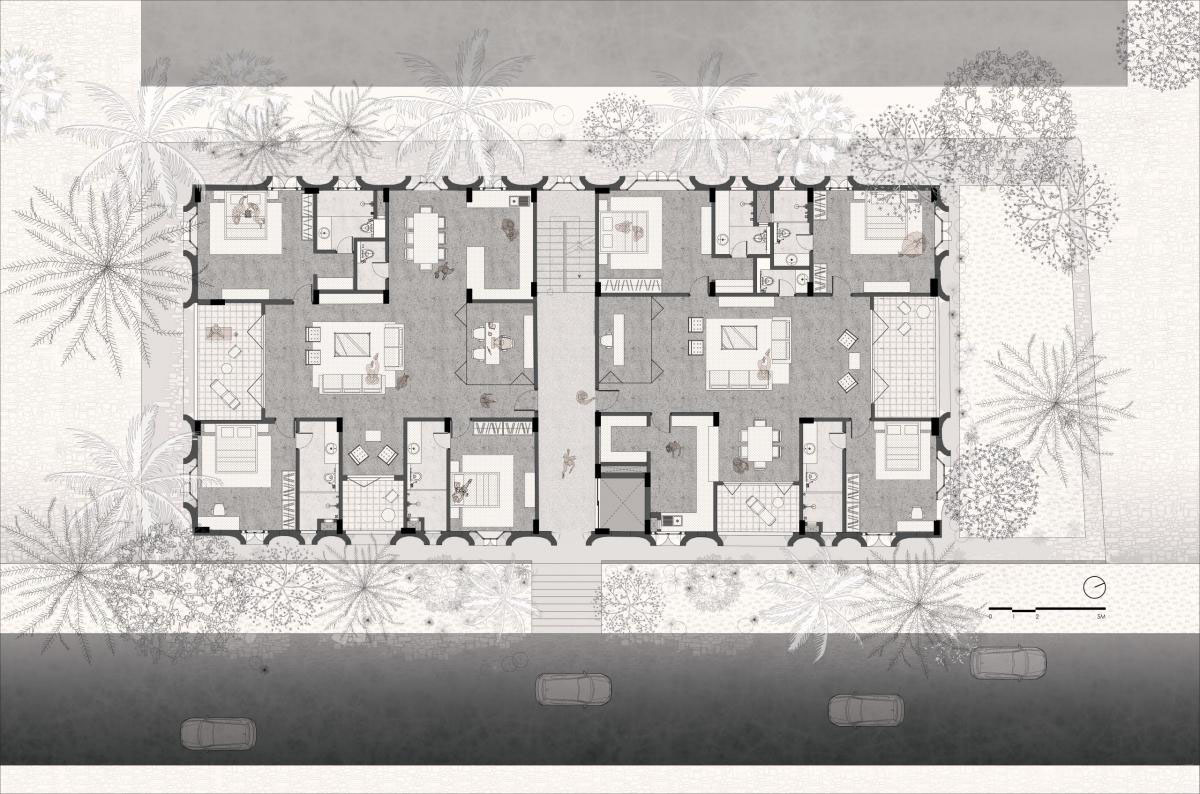
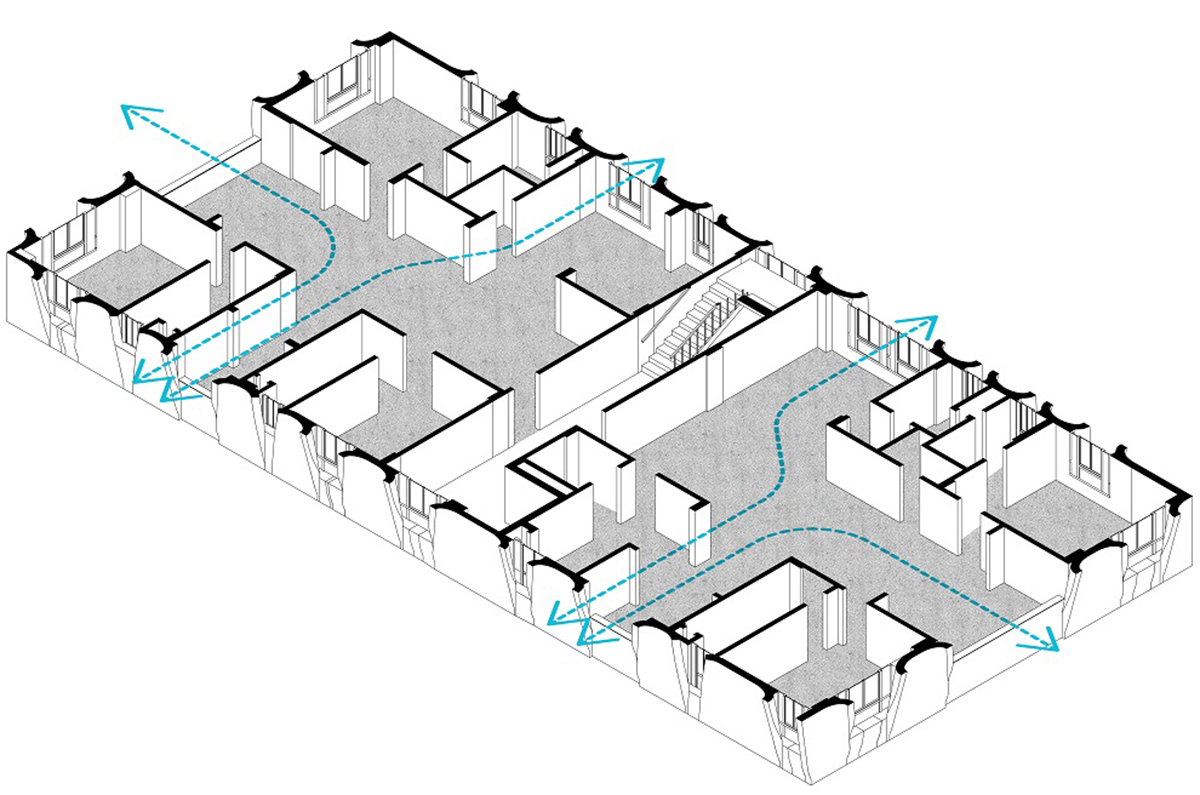
The second point of intervention was the building skin comprising of walls and horizontal sun protection. Working with master brick masons from Pondicherry, in southern India we designed a wall system made from 9-inch-thick brick walls that corbelled to carry the load of stone faced lintels/chajjas. Glass bay windows are recessed, set in to the openings formed by the corbelled brick work and the cantilevered stone faced lintels.
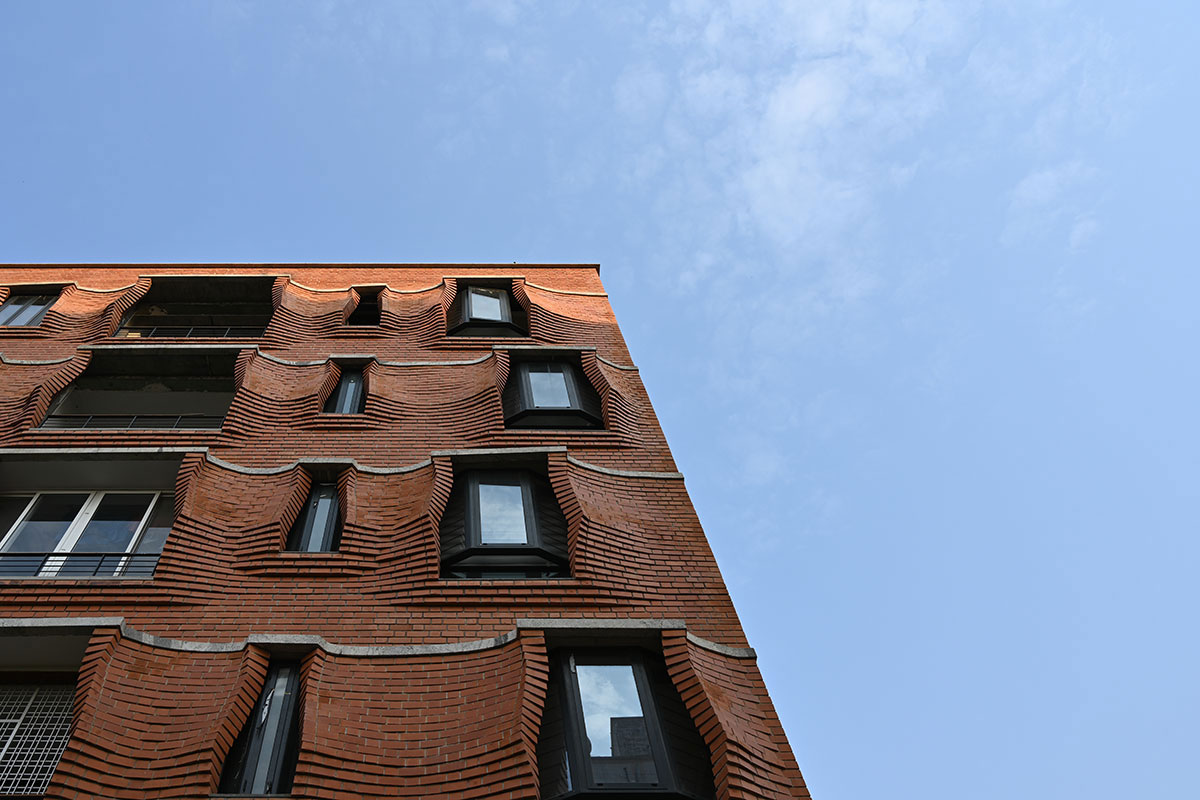
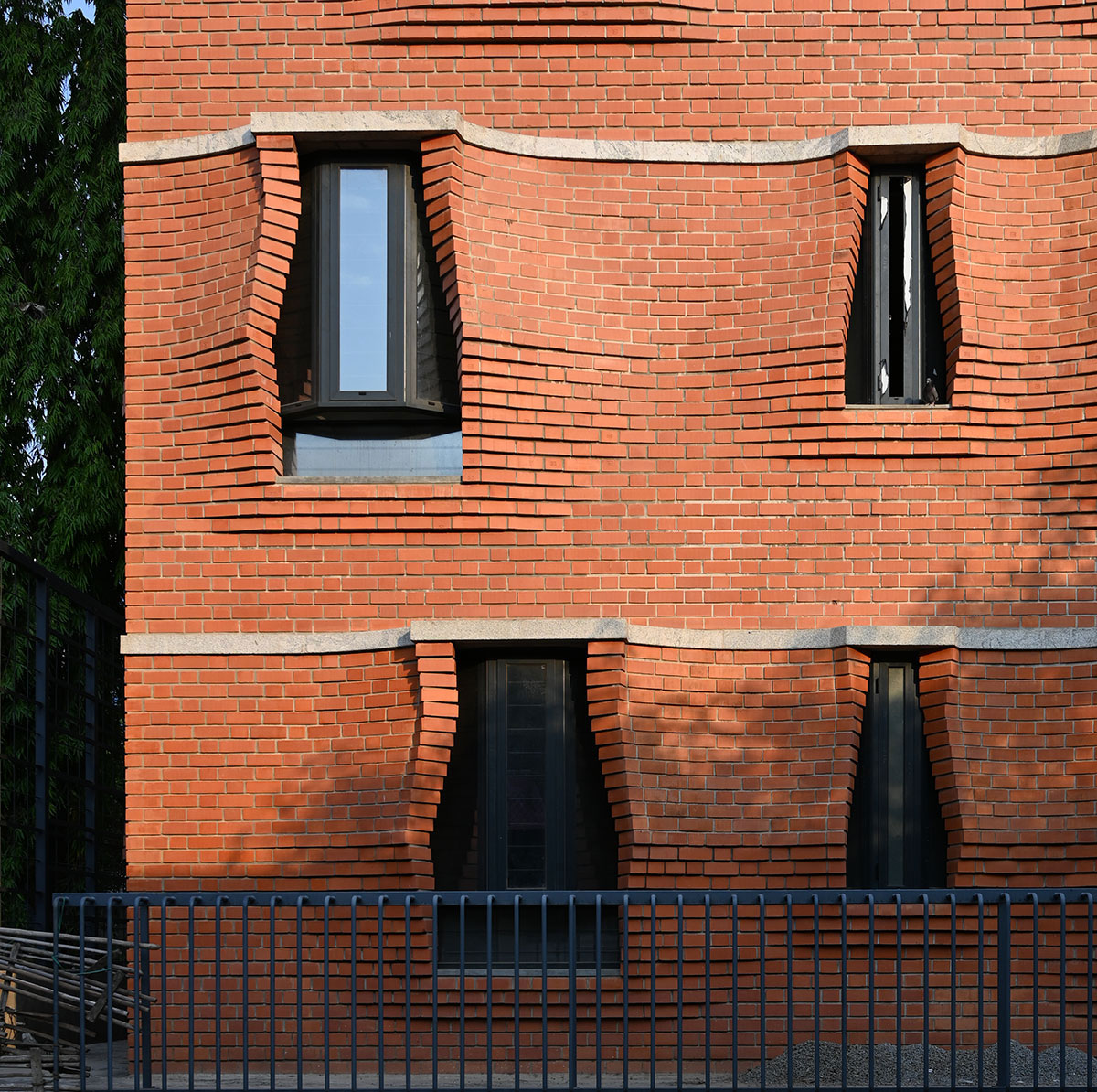
To ensure the structural integrity of the wall corbelling, wooden templates were designed for the masons to work with. So, while the project is visually defined by these corbelled walls, the systemic potential of the project is from the design of these simple low-tech wooden templates that allow for the corbelling to happen with accuracy. The project through its development of tools and construction processes looks to further the expertise of the craftsman and help in evolving the extent of their craft.
