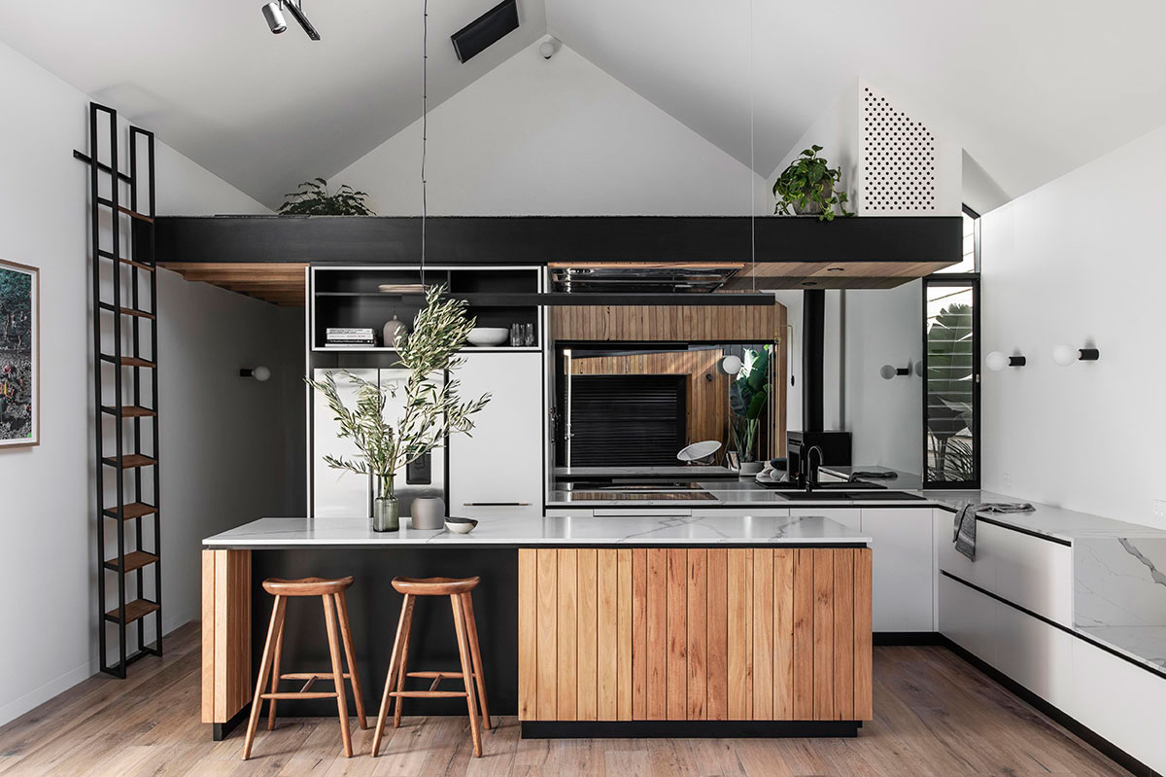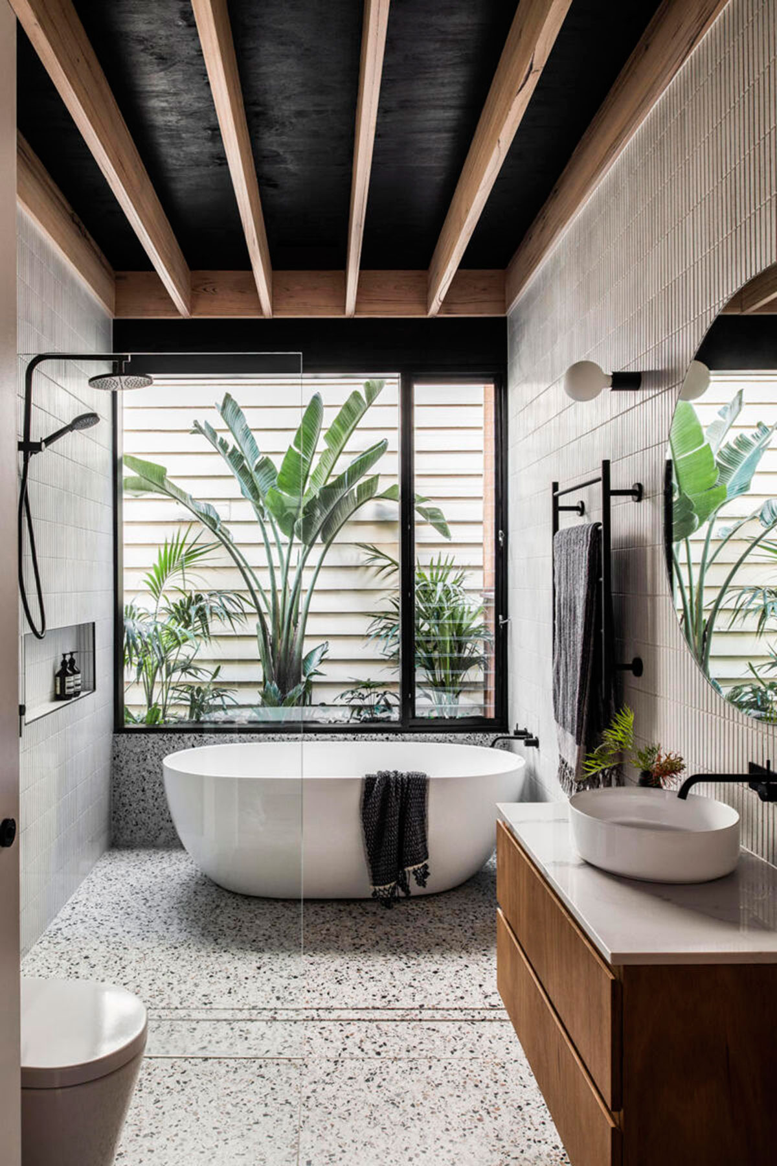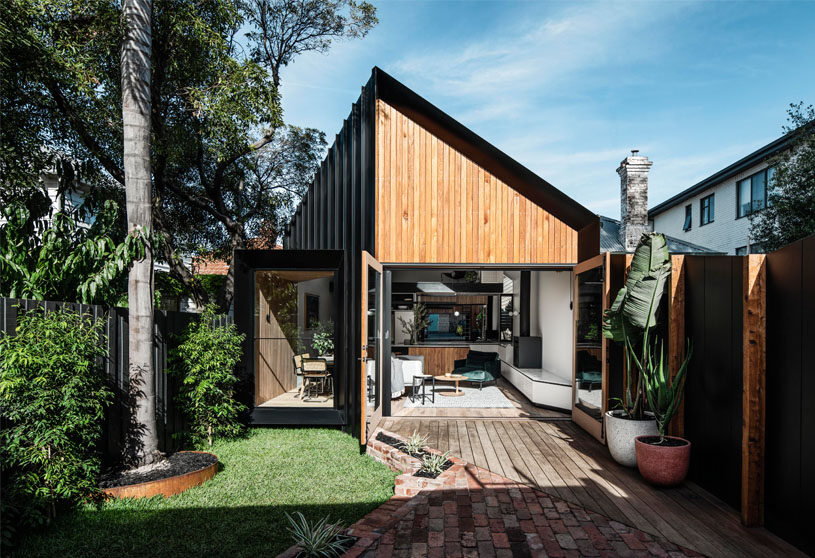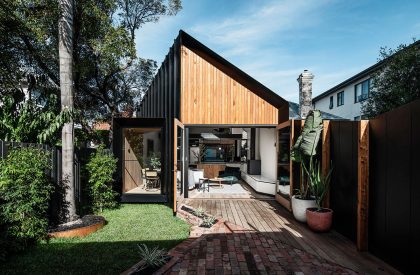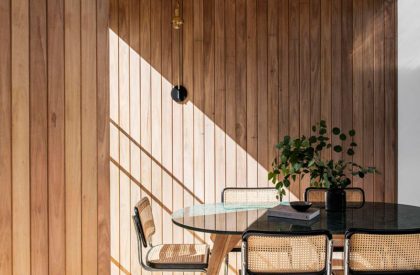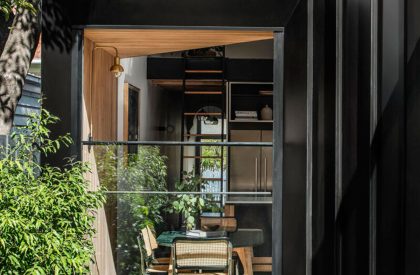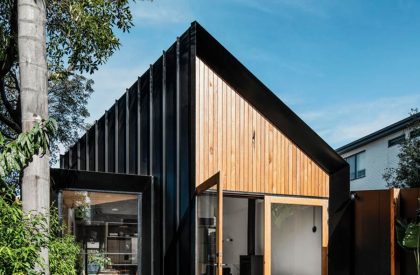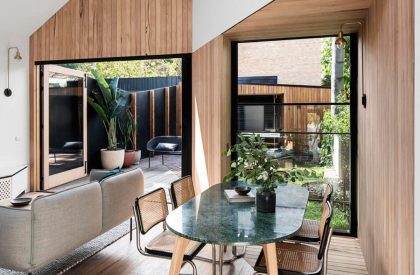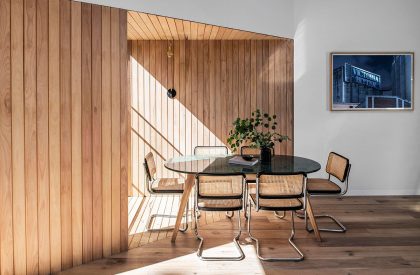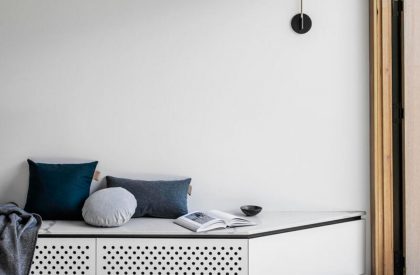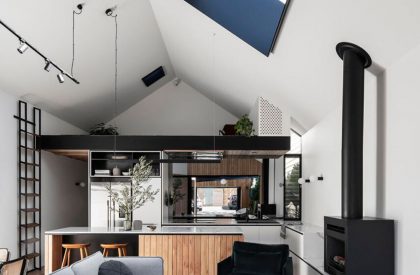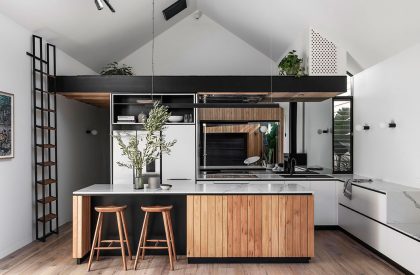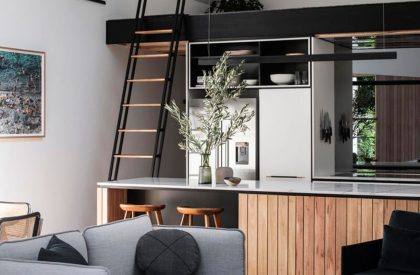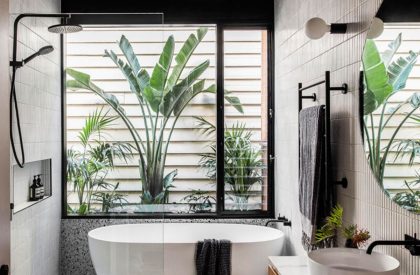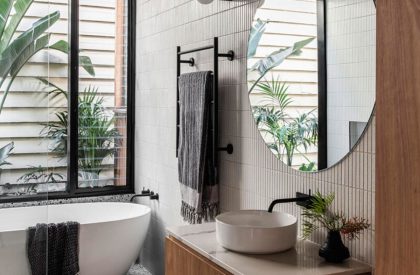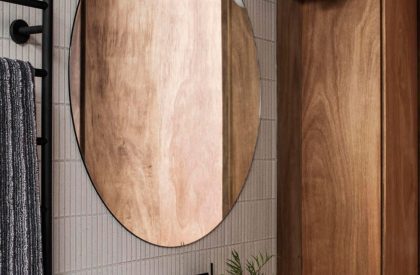Excerpt: Silhouette Hytte, designed by FIGR Architecture Studio, has many challenging constraints like the heritage overlay, flood overlay and proximity of neighboring trees. The project required a carefully considered design response. The familiar form and pitched roof make reference to the existing house vernacular, with a playful and updated appearance. Formally the way we approached the building envelope was to use a simple extrusion of the existing house silhouette.
Project Description
[Text as submitted by architect] Nestled in the quiet streets of Elwood, ‘Silhouette Hytte’ House is located on a narrow 210m2 block. The site is 34.4 m long by 6.1 m wide and has an East facing backyard. Presented with many challenging constraints like the heritage overlay, flood overlay and proximity of neighbouring trees, the project required a carefully considered design response to achieve the client’s brief.
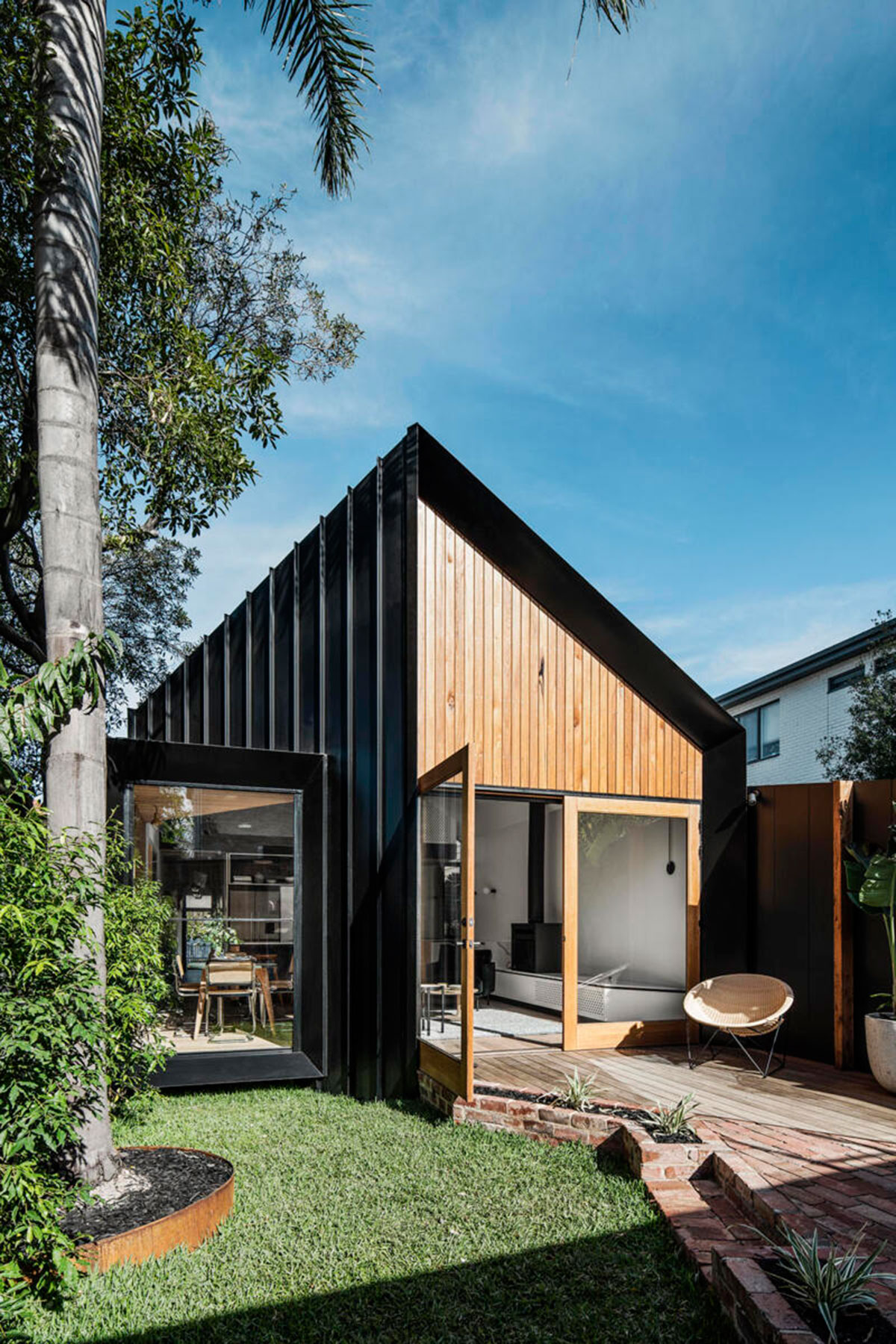
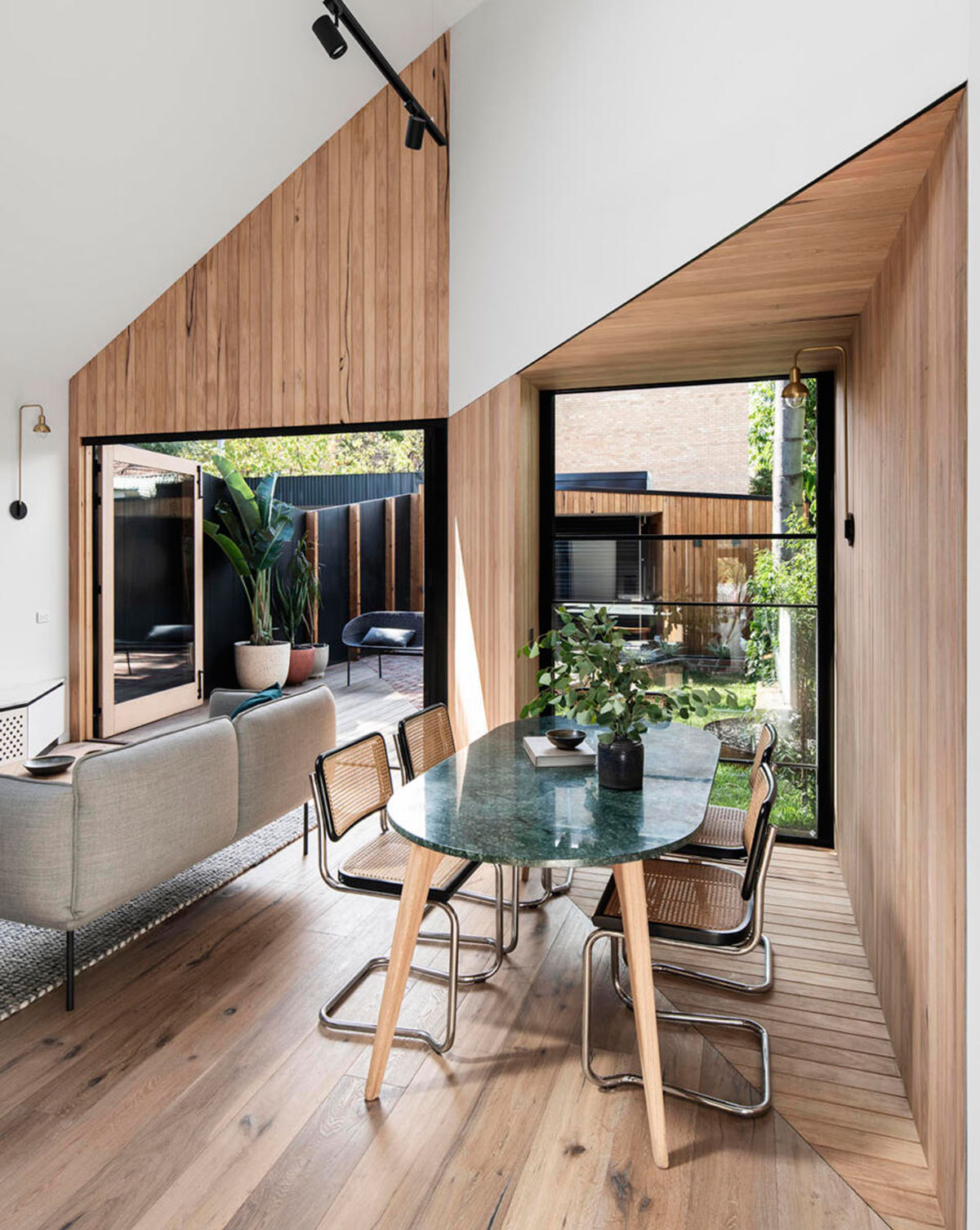
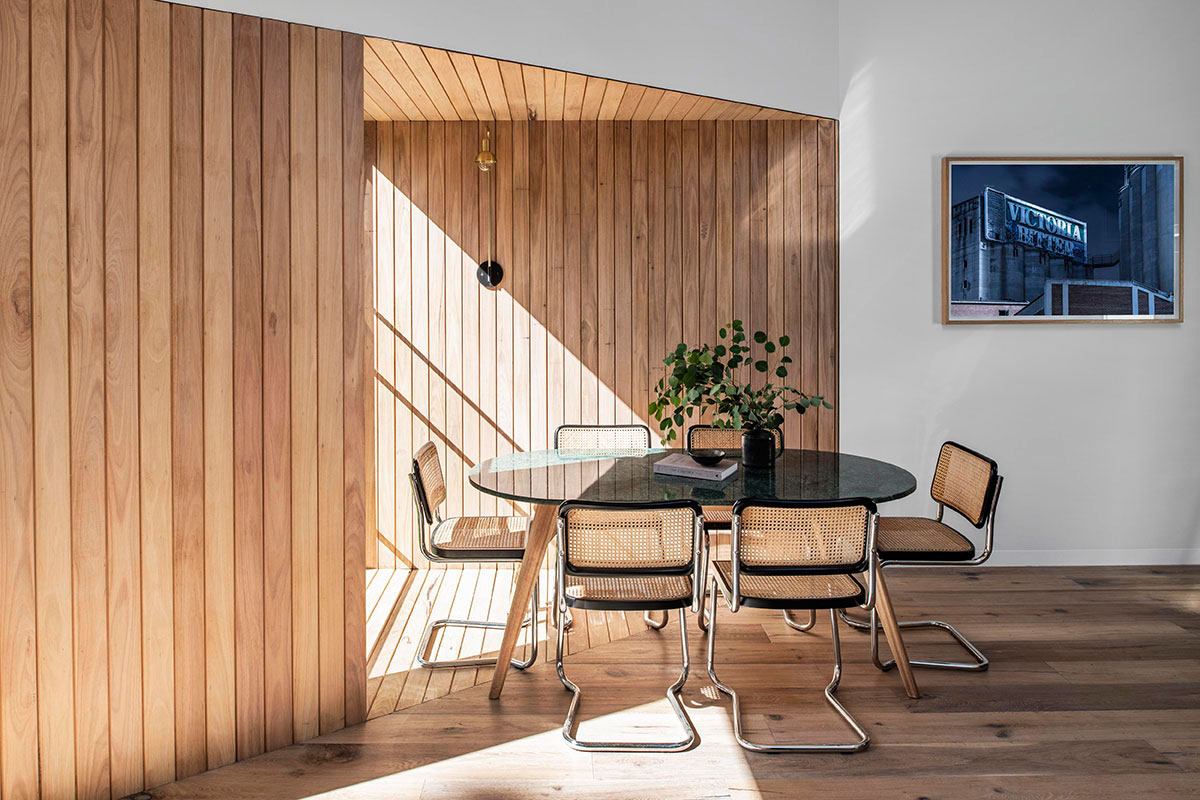
The brief asked for a 3 bedroom, 2 bathroom house with open-plan living, dining, kitchen and study that needed to be practical, contemporary and complimentary within its existing context. We wanted the proposition to be modest and for it to respect its context. The familiar form and pitched roof makes reference to the existing house vernacular, with a playful and updated appearance. Formally the way we approached the building envelope was to use a simple extrusion of the existing house silhouette. The extruded envelope is reduced to its simplest form, removing eaves and decorations.
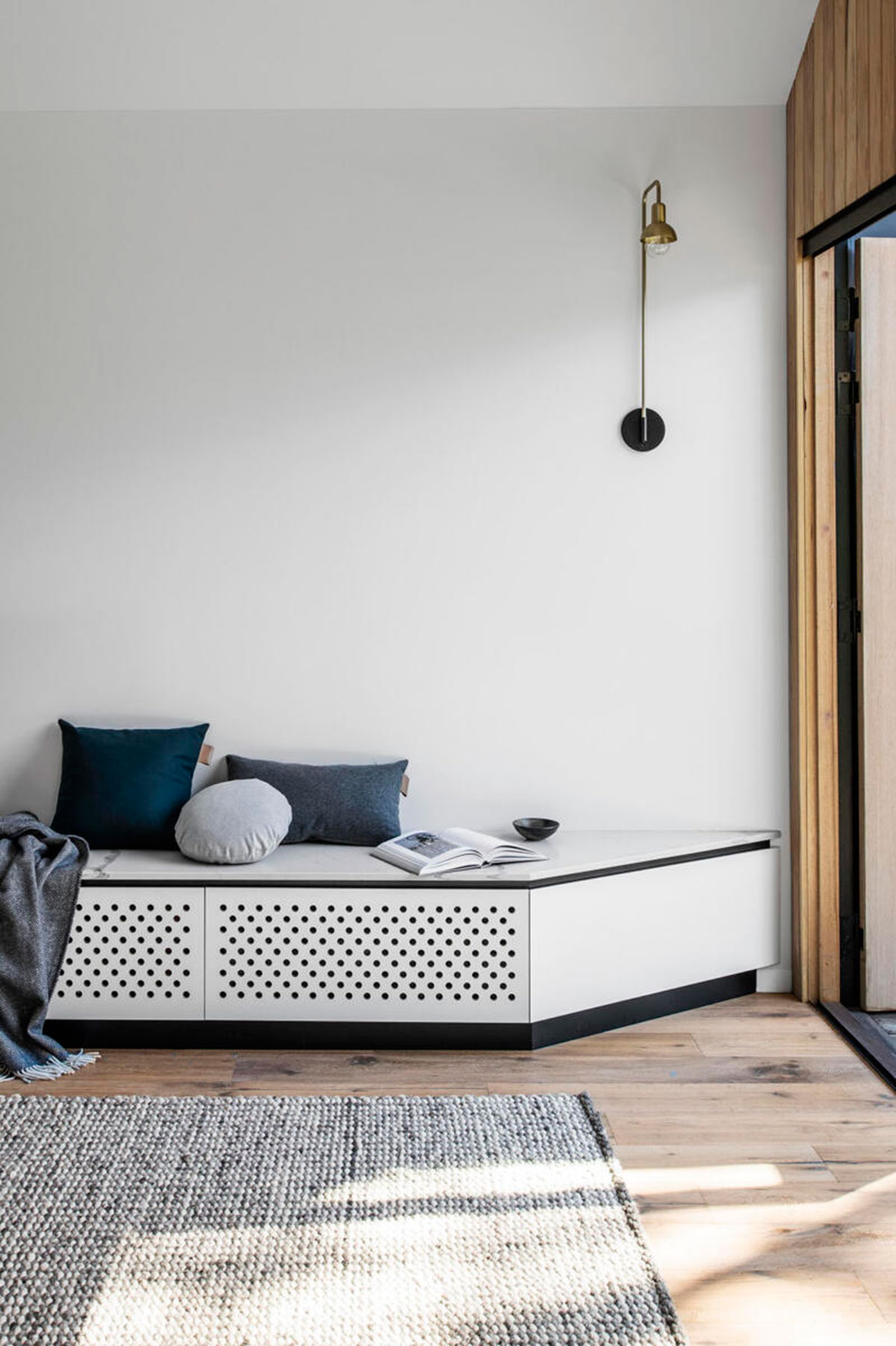
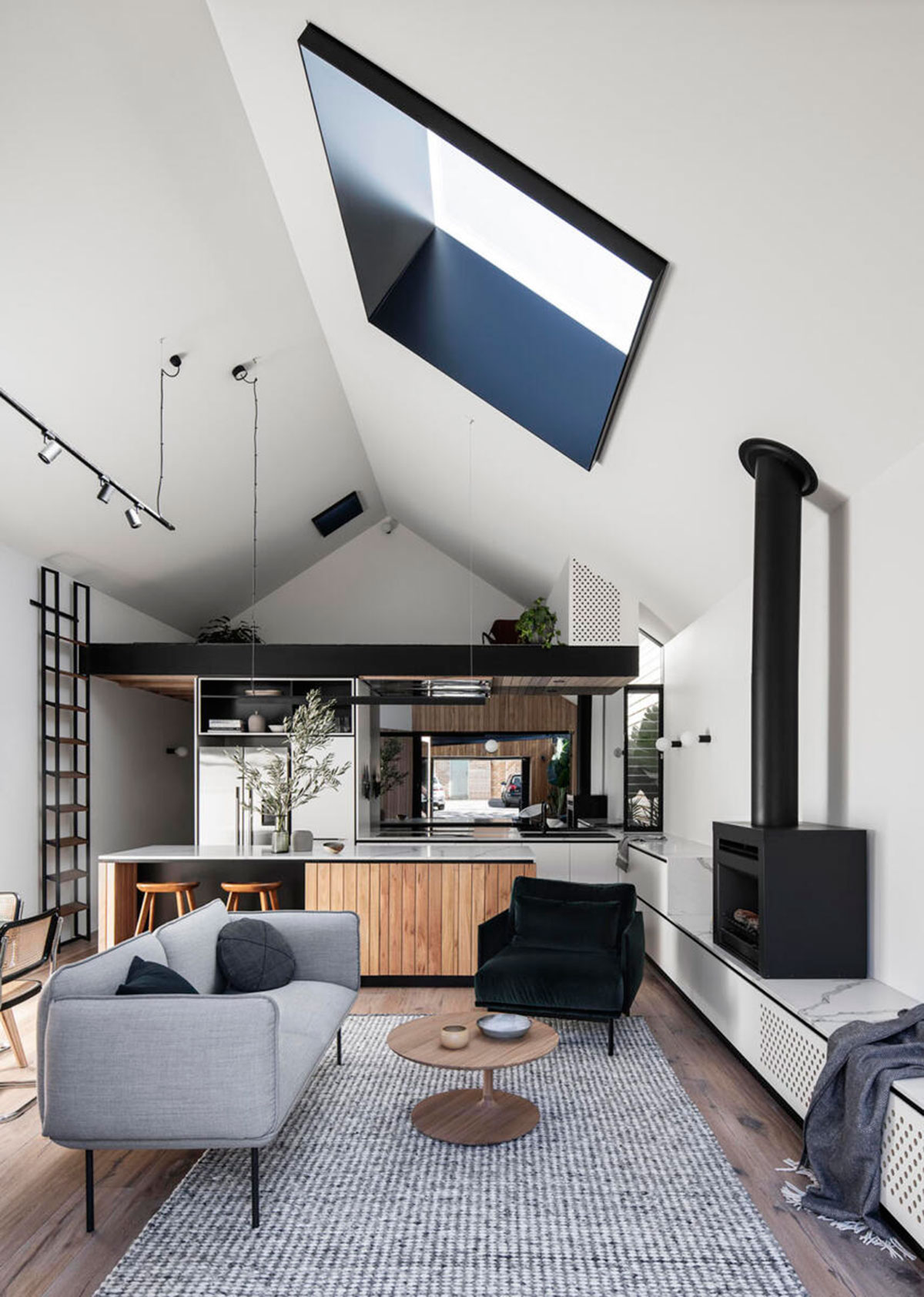
Subtractions in the envelope create openings to light and program amenities. Whilst the traditional roof profile is simplistic in form, it is however ample in volume. The fold in the rear elevation negotiates the proximity of the neighbouring tree canopy which further creates a dynamic experience to the rear facade with the building changing appearance and proportion from different vantage points. Insertions into the envelope in the black metal shrouds establish openings that relate to both visual and natural light amenities. The basic forms allow the program to expand beyond the envelope and retain the simplistic form of the extrusion. This is expressed in the dinning room where the box form insertion into the extruded envelope allows the dining zone to expand beyond the envelope whilst retaining a functional open-plan arrangement. Existing bricks from the original shed have been re-used for the new backyard paving. The use of black standing seam metal cladding provides a strong contrast to the shiplapped timber boards and timber doors.
