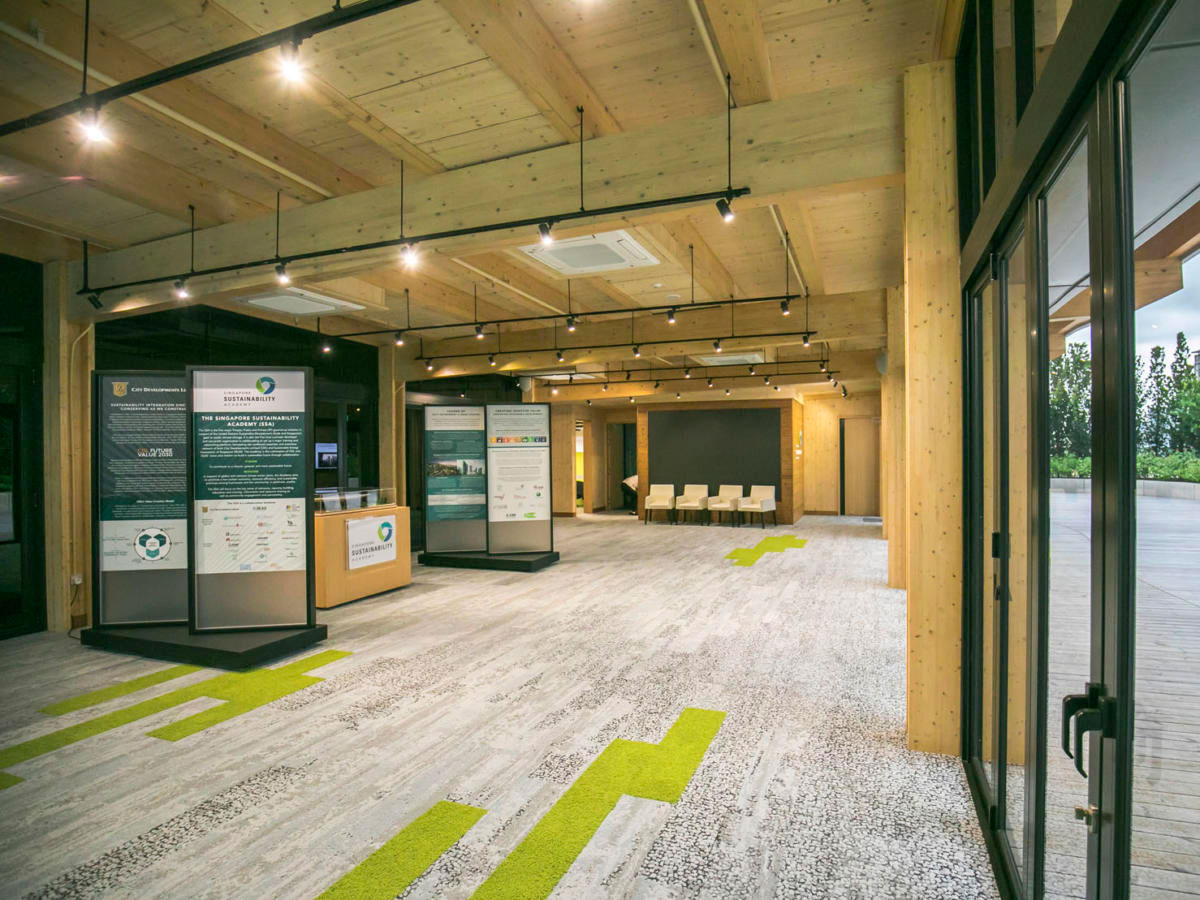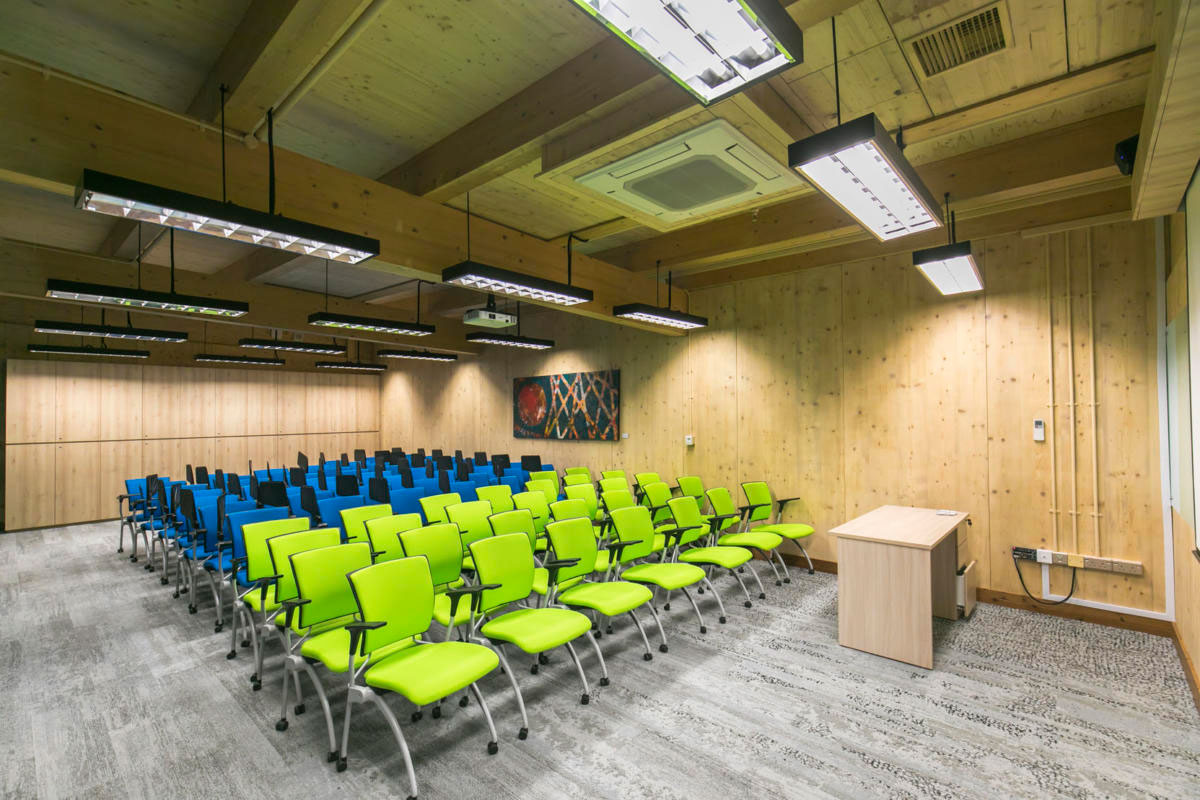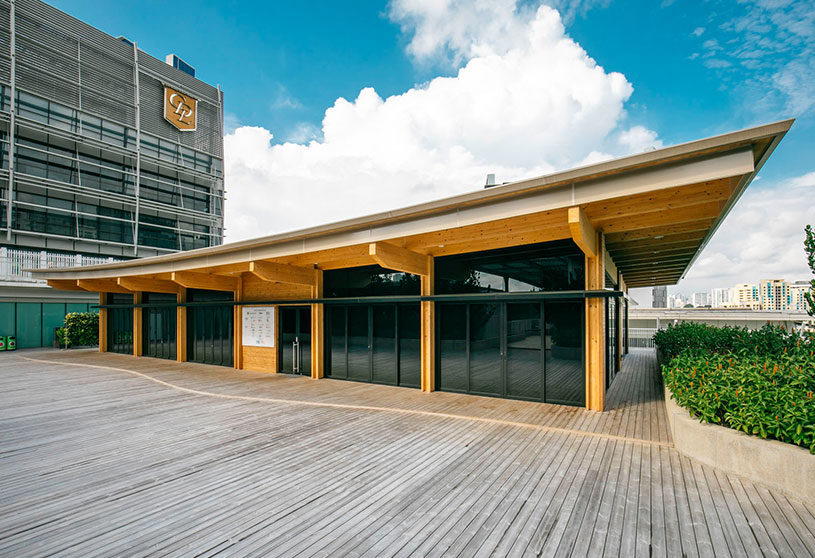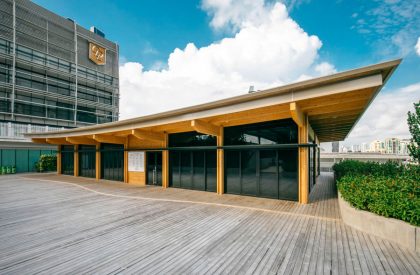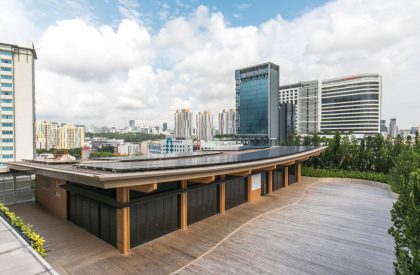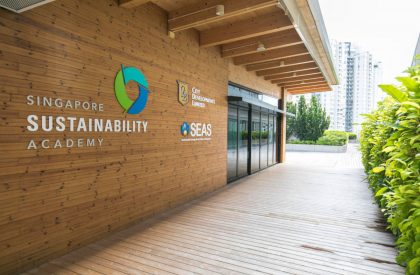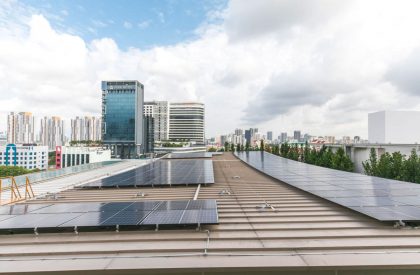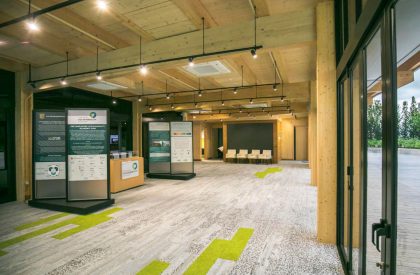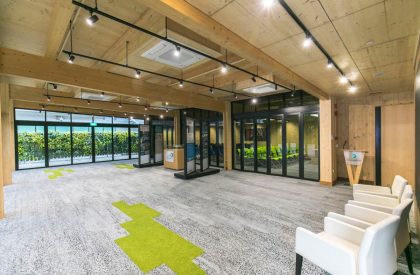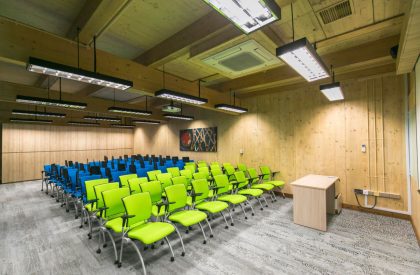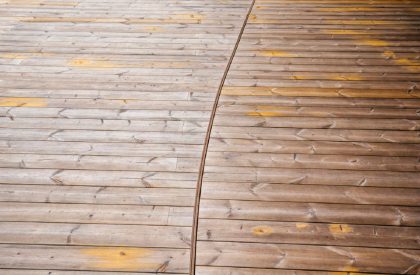Excerpt: Singapore sustainability academy, designed by the architectural firm ONG&ONG intends to showcase sustainability in construction and everyday use. The modernist design features the simple geometry of an elevated box, complemented by a bold overhanging, curved roof. The hope for the SSA is to raise awareness for sustainable design, and to promote a low-carbon economy, resource efficiency, and sustainable practices among businesses and the community, in particular, the nation’s youth.
Project Description
(“Text as submitted by the Architects”)
The Singapore Sustainability Academy (SSA) is located at the roof terrace of City Square Mall (CSM), Singapore’s first eco-mall. An extension of the Sustainable Energy Association of Singapore (SEAS), a non-profit NGO that promotes renewable and sustainable energies. The first People, Public and Private (3P) ground-up initiative, the SSA is a zero-carbon footprint building, intended to showcase sustainability in construction and everyday use. The modernist design features the simple geometry of an elevated box, complemented by a bold overhanging, curved roof.
The SSA was constructed using Cross-Laminated Timber (CLT) and Glulam. CLT is a material harvested from sustainably managed forests, and fabricated by bonding layers of timber together with structural adhesive. These components were pre-fabricated off-site, allowing for more accurate assembly, while also reducing pollution, manpower costs and construction time. The SSA contains an exhibition gallery, two classrooms and an office. While the interior is designed to be air-conditioned, external spaces use aluminium sliding windows to allow for natural ventilation. With additional passive green strategies coming in the form of large roof overhangs to provide shade.
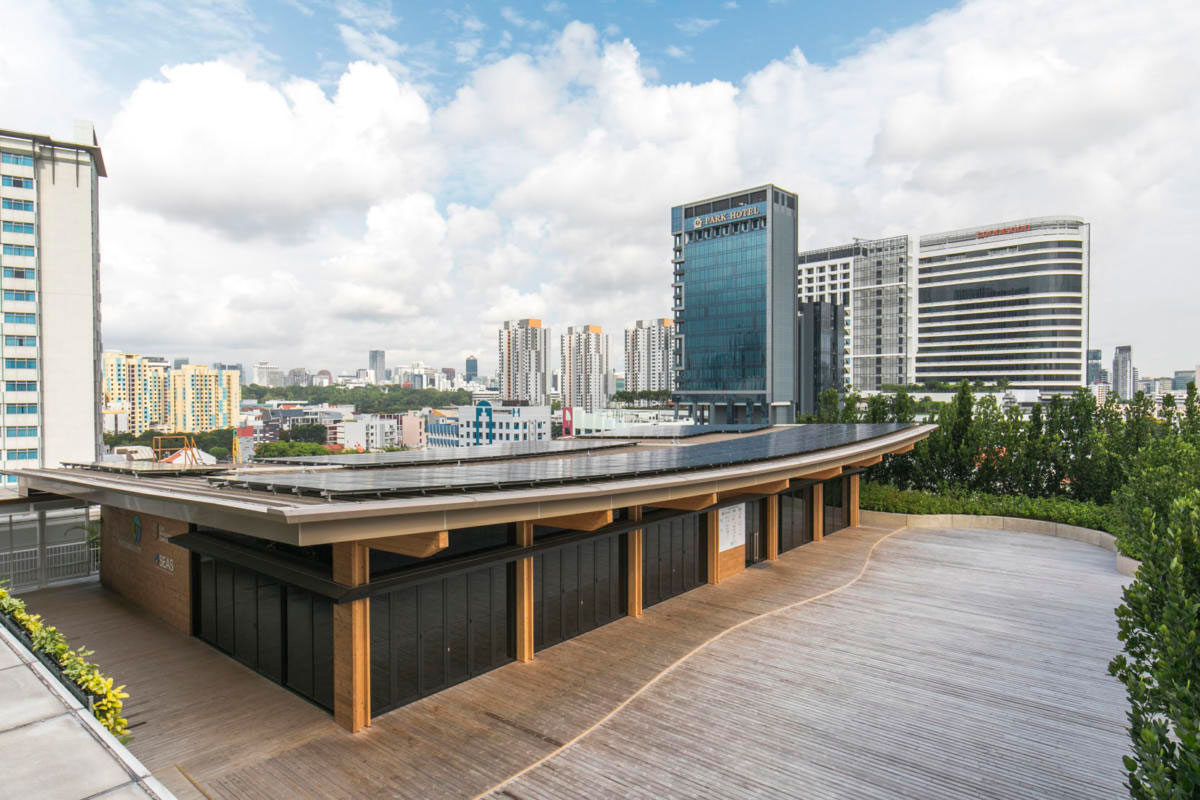
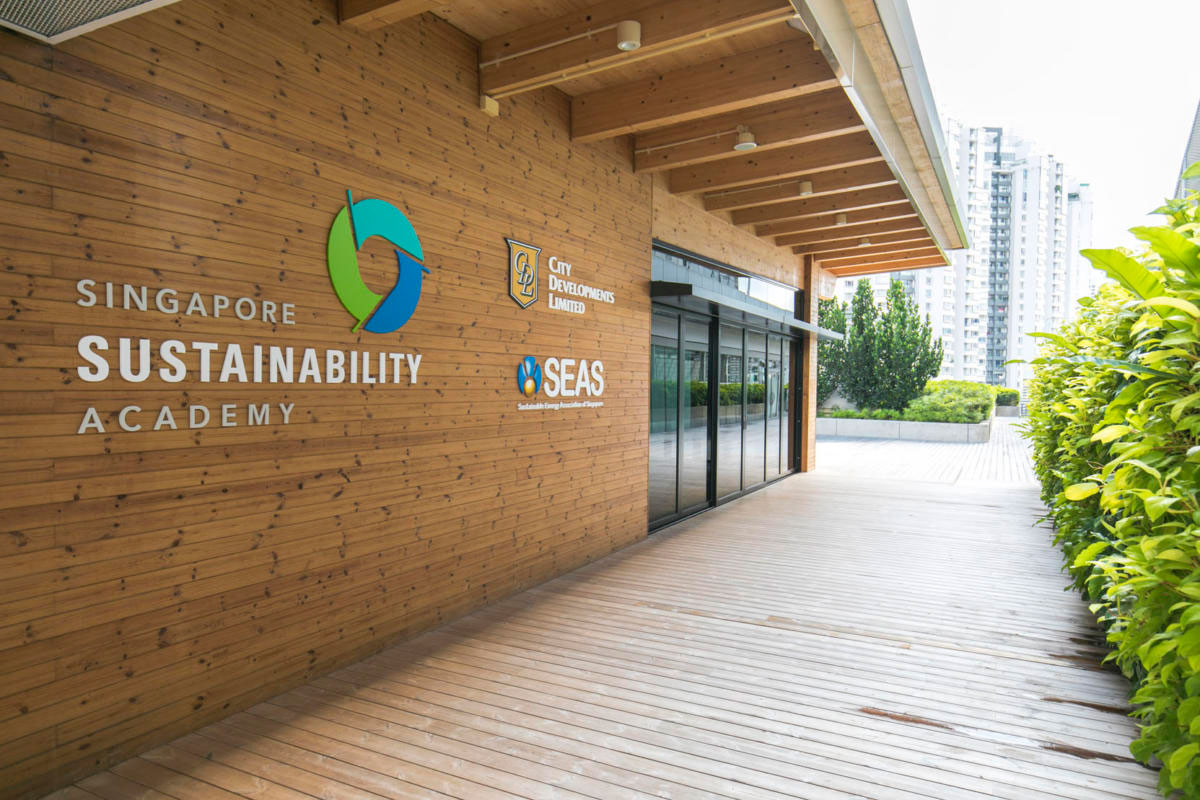
Active green strategies were integral to the SSA design. As a zero-energy building, the SSA will utilise extensive solar technology, with 3,230 sq ft of photovoltaic panels expected to generate an annual energy yield of over 60,000 kWh. It will also house monitors to track real-time energy generation and consumption, together with a building automation system that will adapt lighting and air conditioning to maximise energy savings while maintaining full comfort.
The hope for the SSA is to raise awareness for sustainable design, and to promote a low-carbon economy, resource efficiency, and sustainable practices among businesses and the community, in particular, the nation’s youth.
