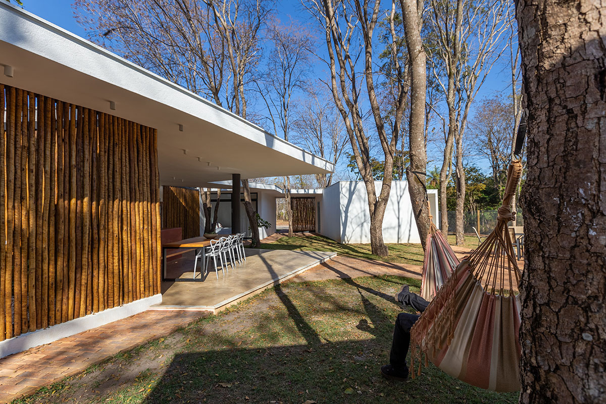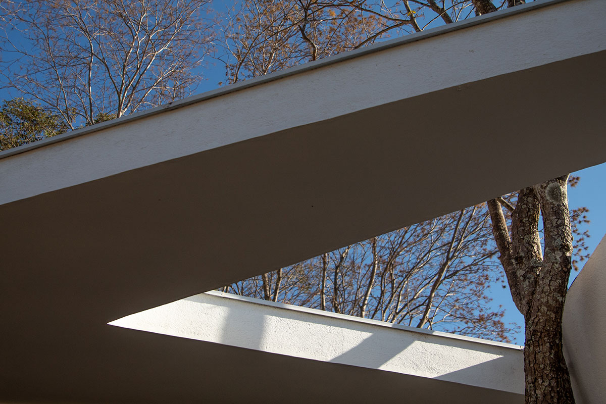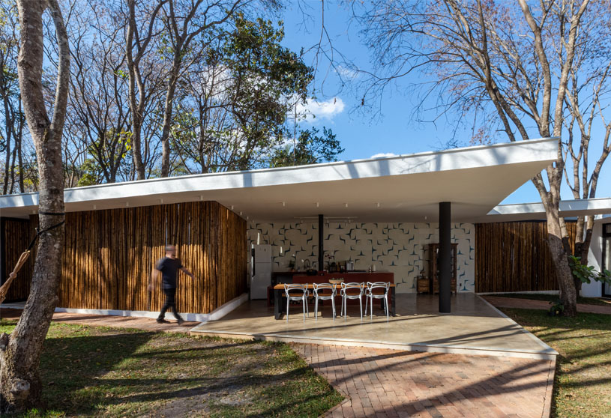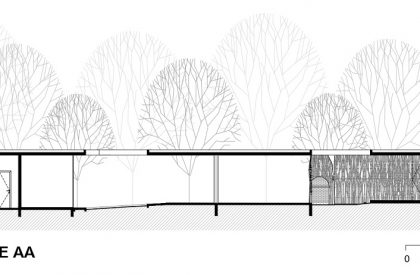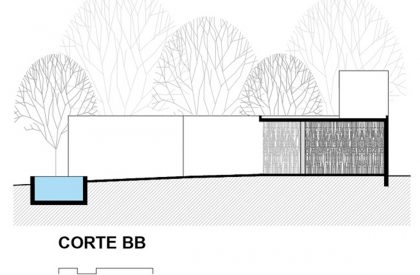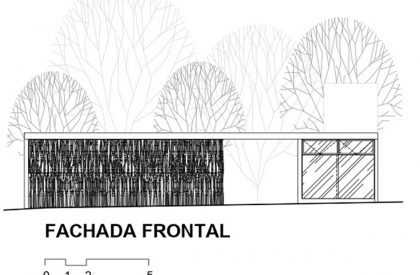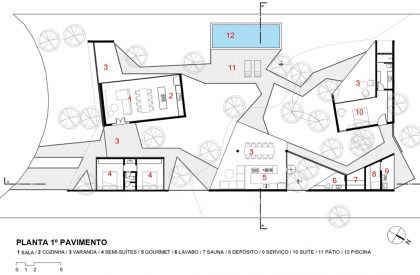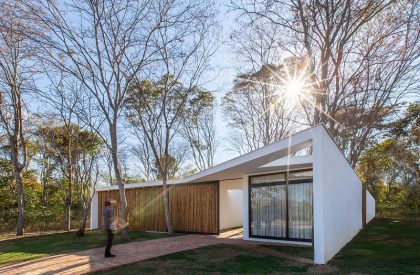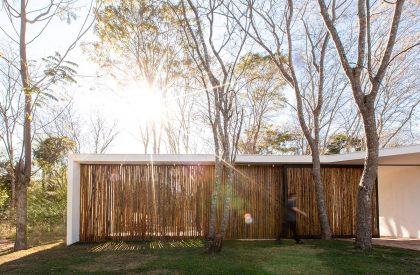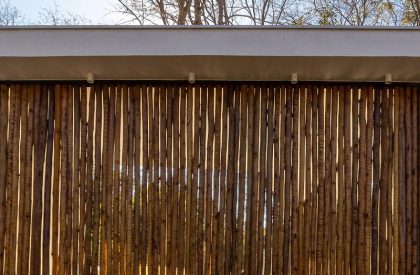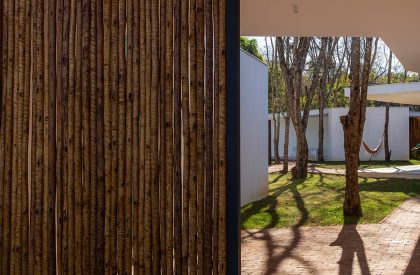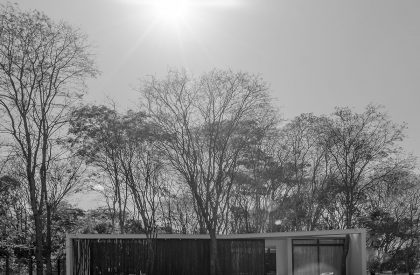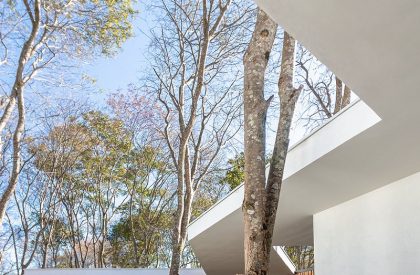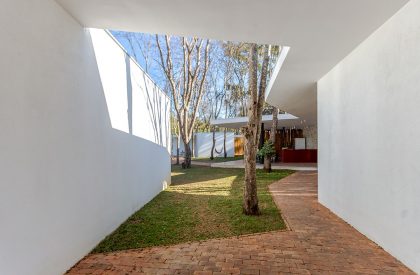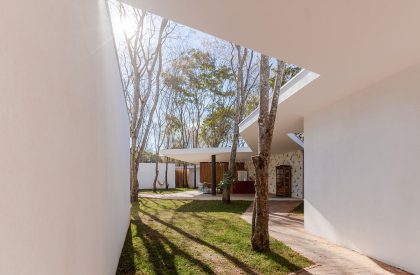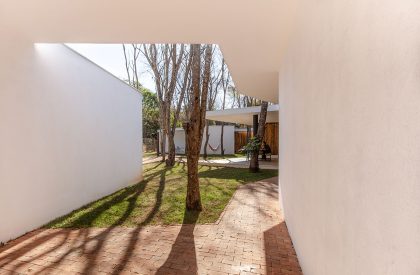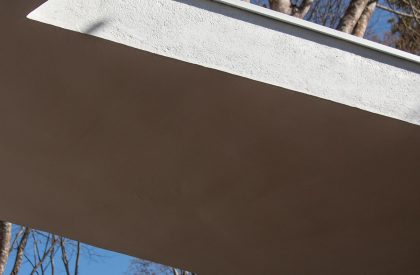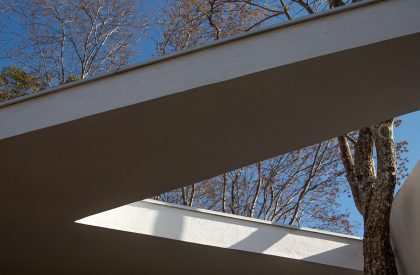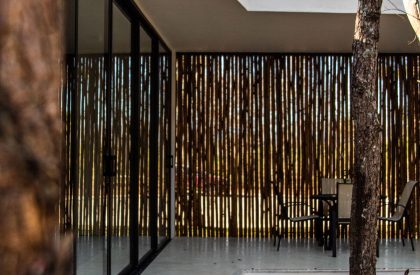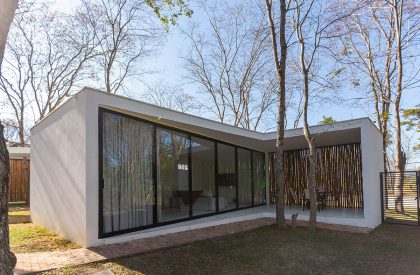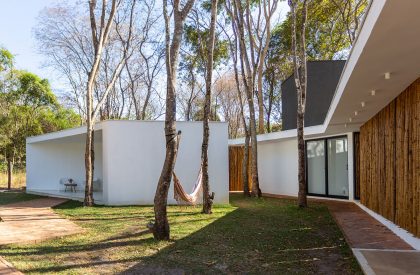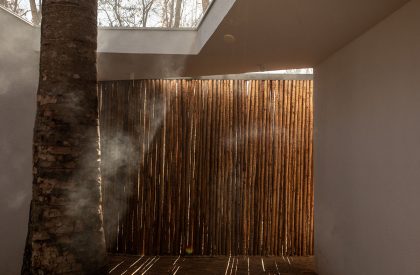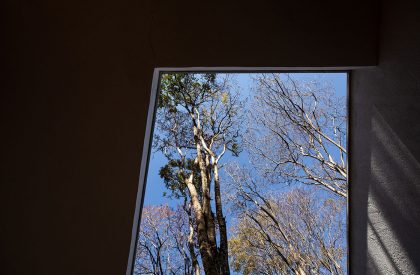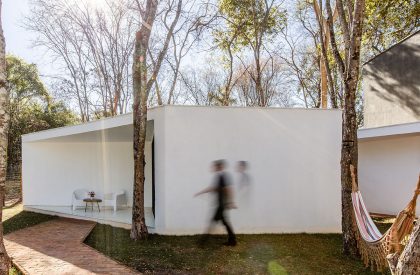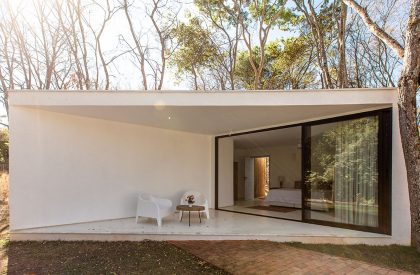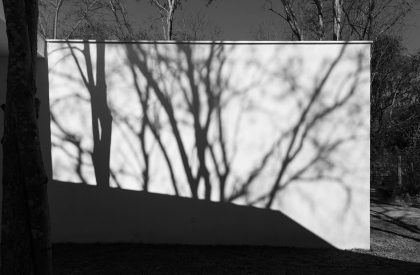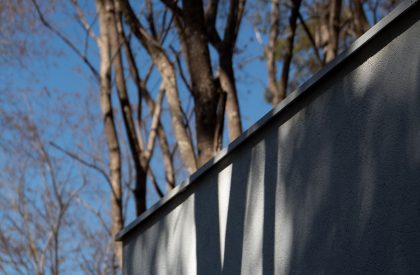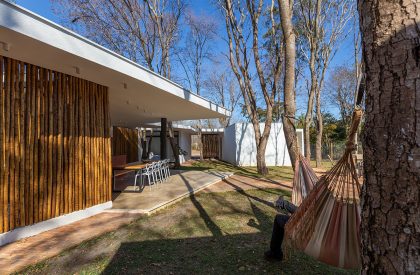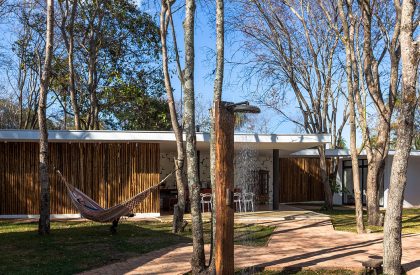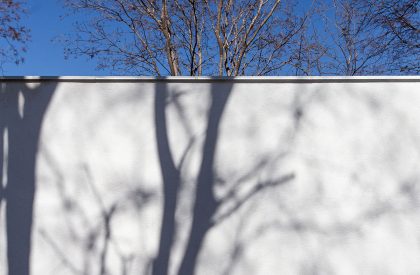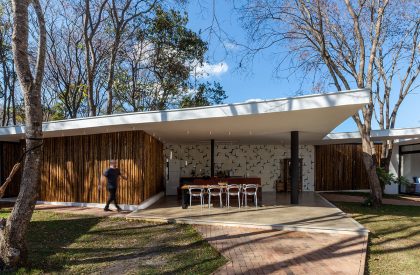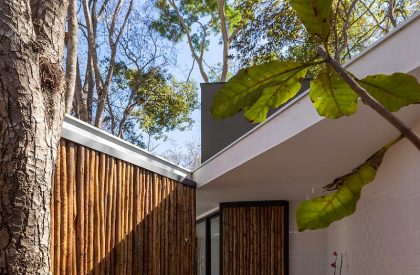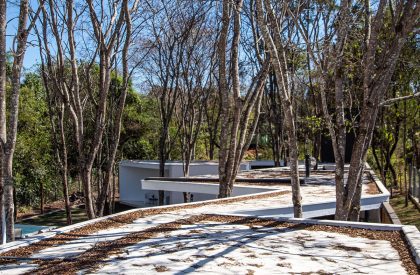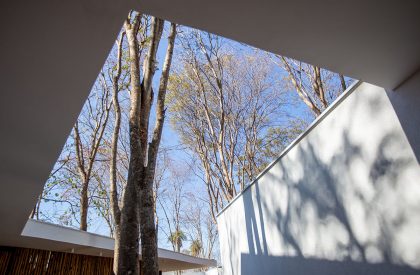Excerpt: Soil House, designed by Tetro Arquitetura, is a place of disconnection and rest through intense contact with nature. For that, the implantation and circulation logic was inverted. In the apartment, they circulate from the social area to the intimate one in a closed corridor between two walls. At the house, they can go from one place to another along a path in the garden or, in the case of rainy days, under a canopy.
Project Description
[Text as submitted by architect] Soil House is in the middle of the nature, at the Serra do Cipó region, approximately 120km from the capital Belo Horizonte. With practically a flat topography, the land has several mastic trees – which in the winter lose their leaves and, in the summer, keep their green crowns – and has borders, on one side, with an environmental protection area that has extensive native forest.
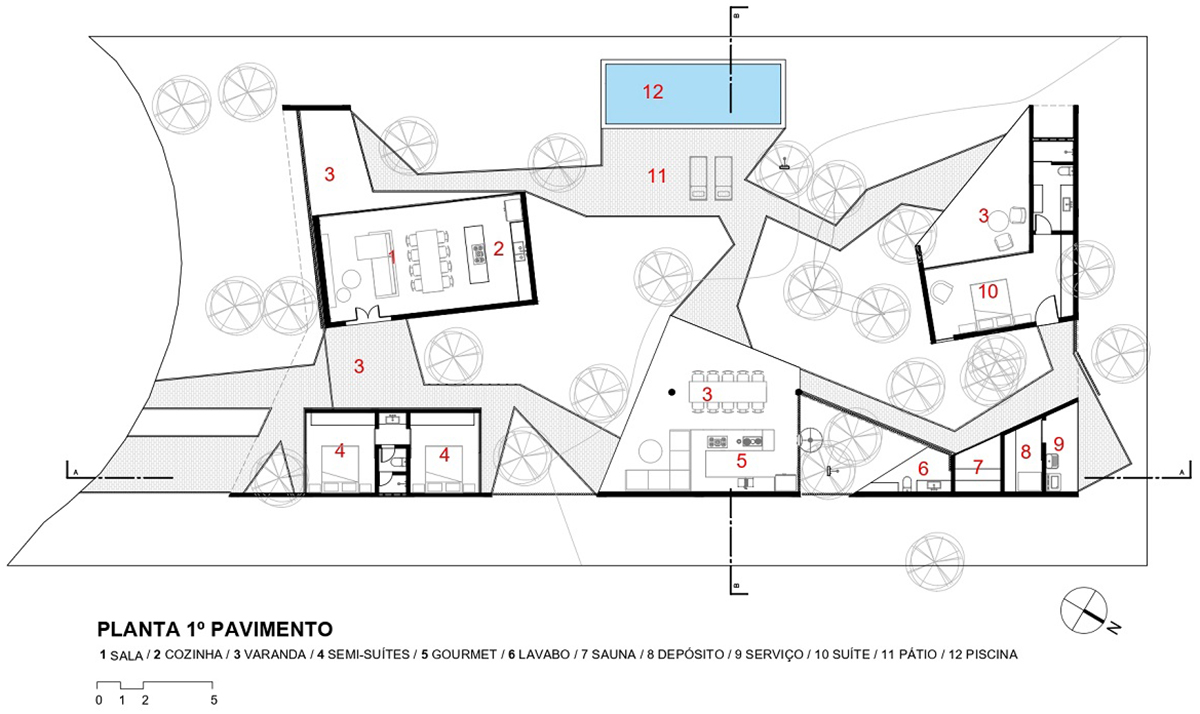
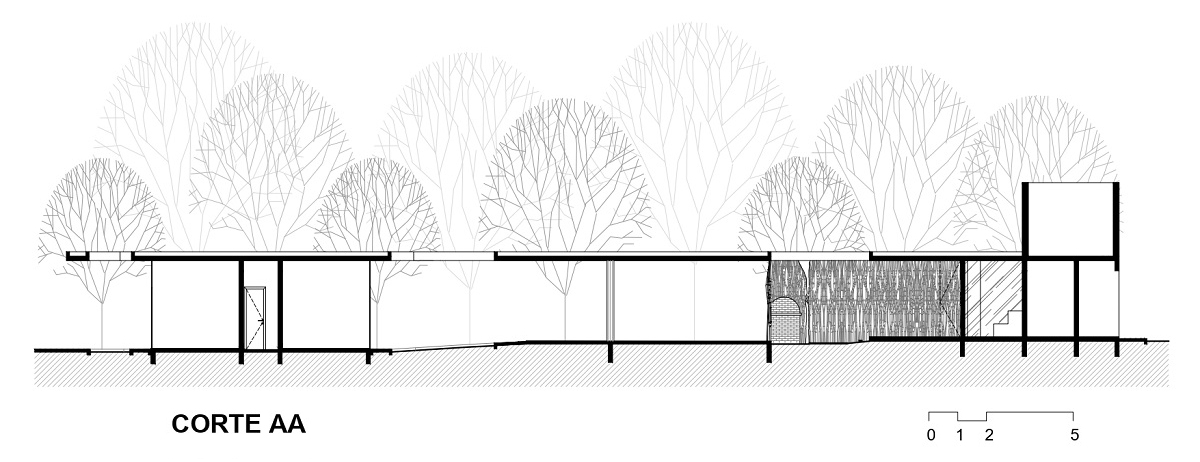
After the first visit to the place, it became clear the importance of maintaining the natural characteristics of the land and creating an intense relationship with the forest, where there will be no neighbors in the future. In addition, the central part of the land, with the best environmental characteristics, should remain intact. Thus, its implementation and its concept were given as answers to this understanding.
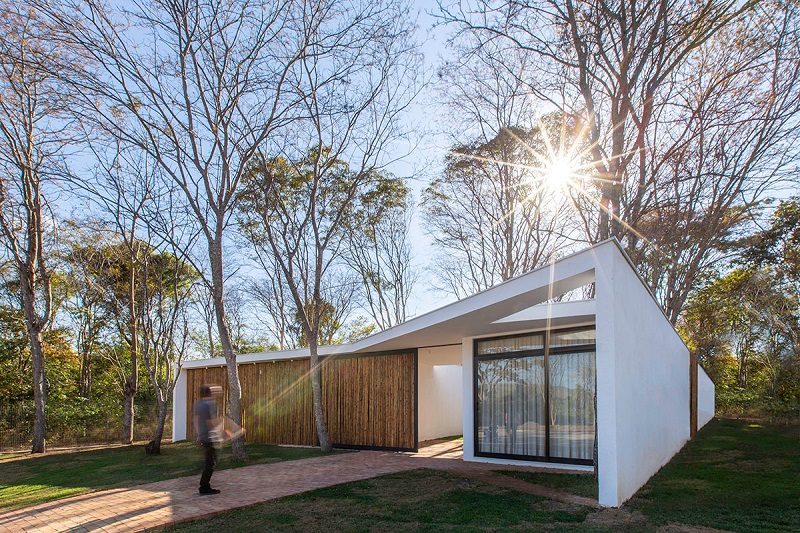
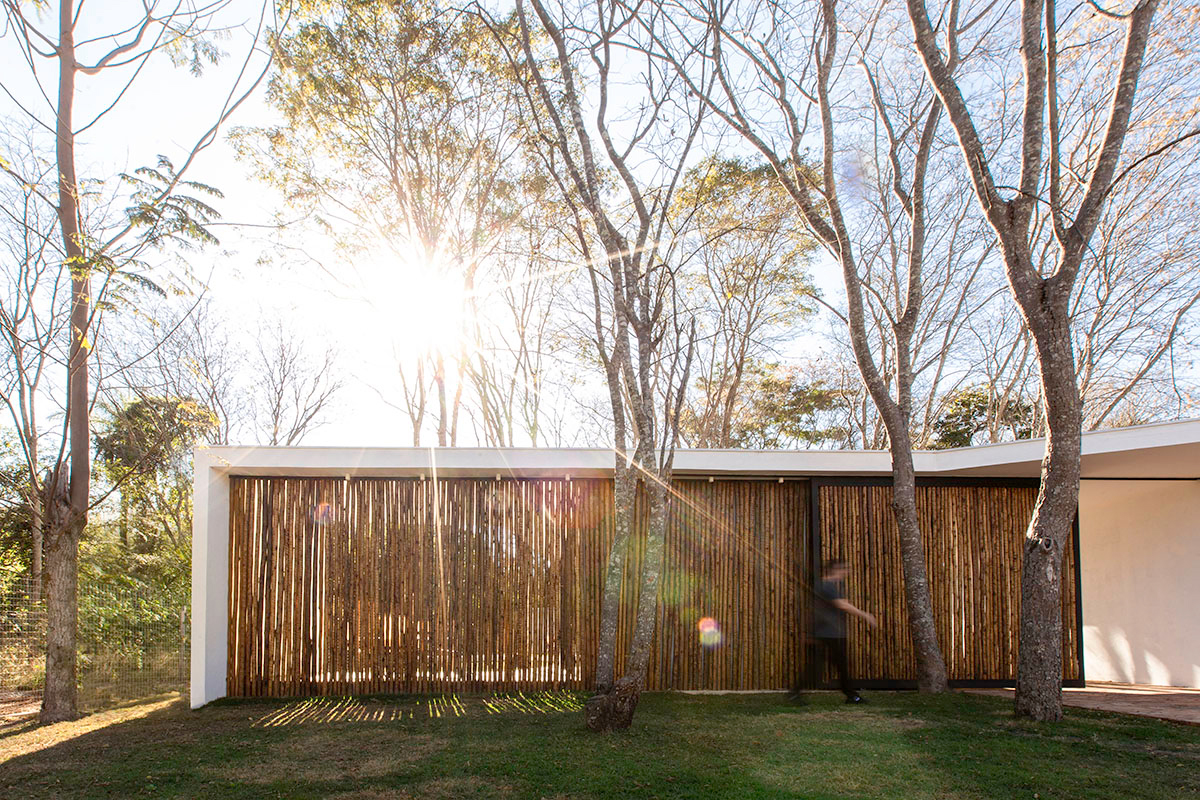
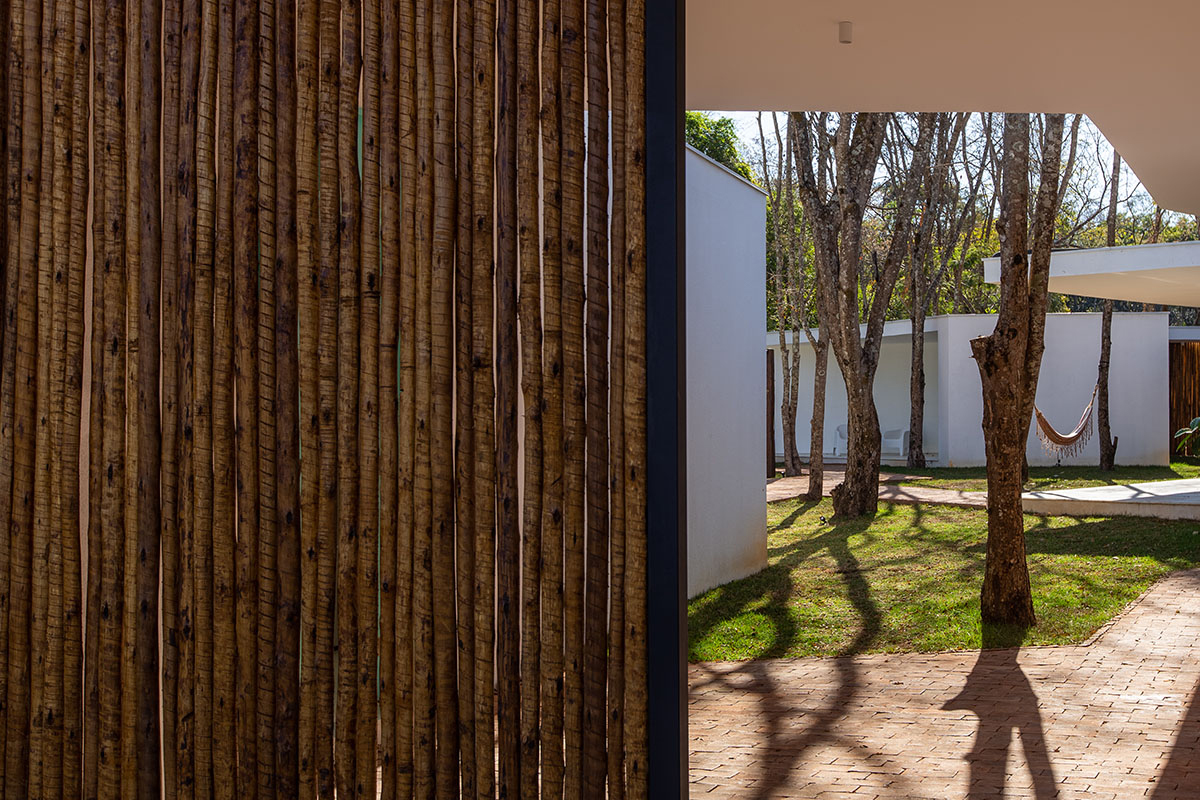
The house was built by a young couple for use on the weekends, as they live in an apartment in the city of Belo Horizonte. For this reason, one of the project’s premises was to create a place of disconnection and rest, through intense contact with nature. For that, the implantation and circulation logic were inverted. In the apartment they live in, they circulate from the social area to the intimate area in a closed corridor between two walls.
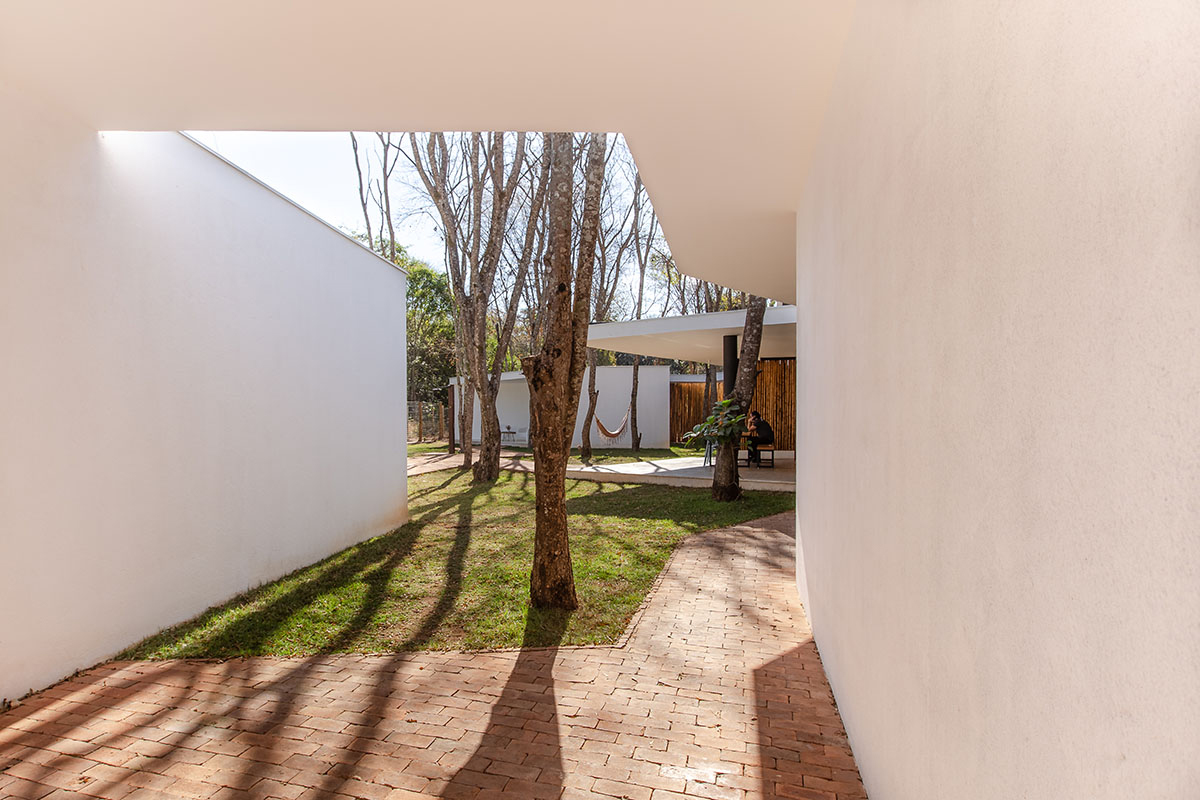
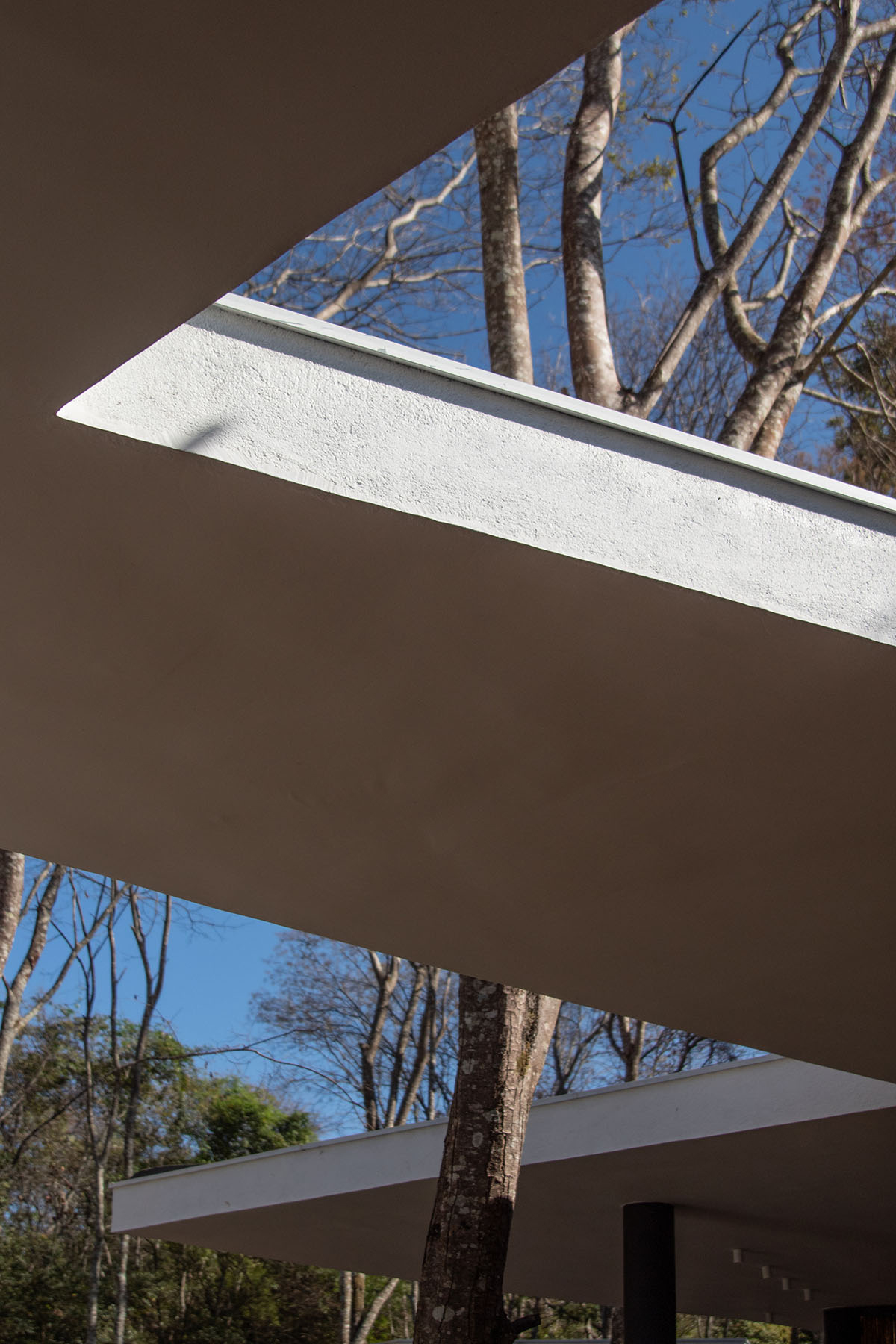
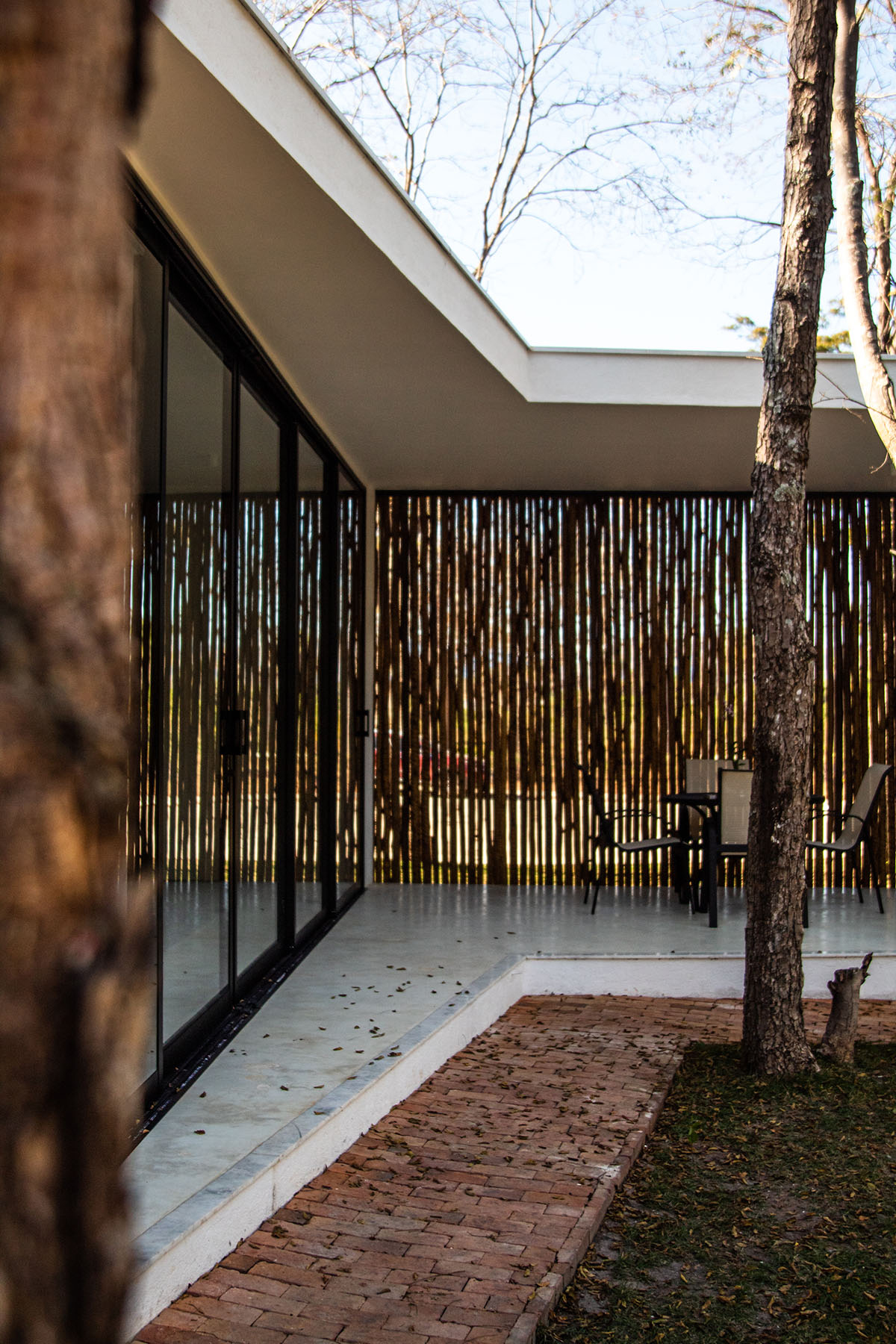
At the house, they can go from one place to another along a path in the garden or, in the case of rainy days, under a canopy. From this intense contact with the earth, grass and trees came the name Soil House.
