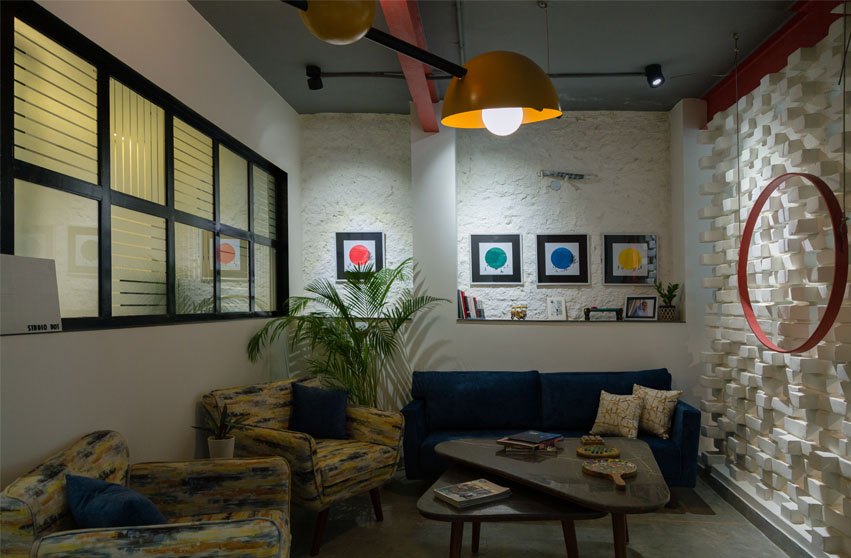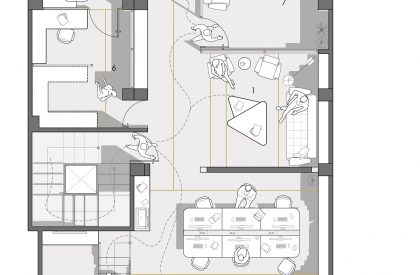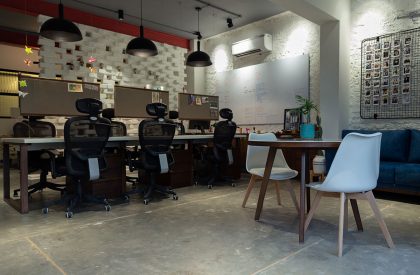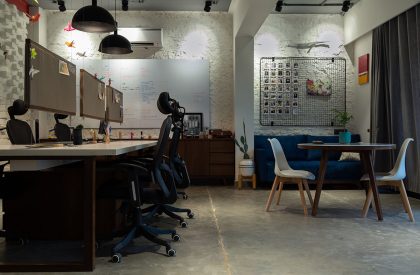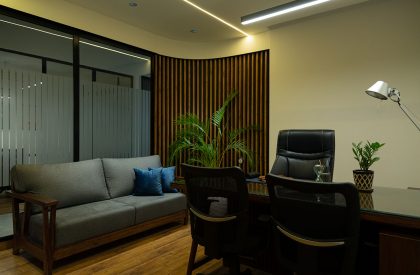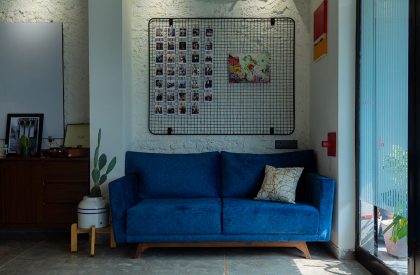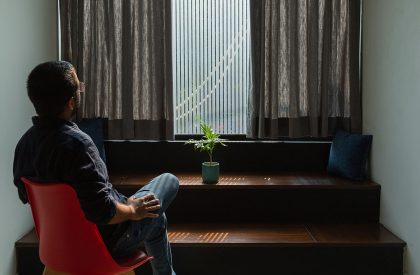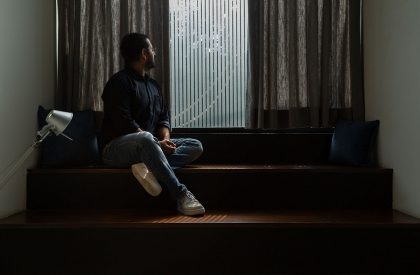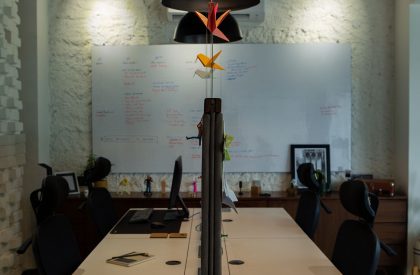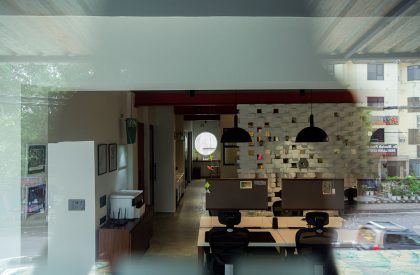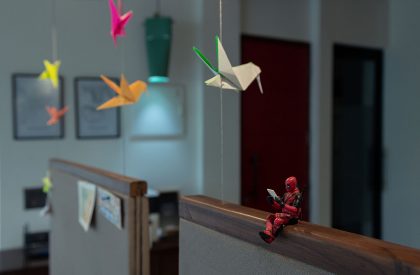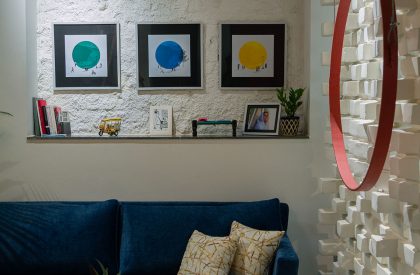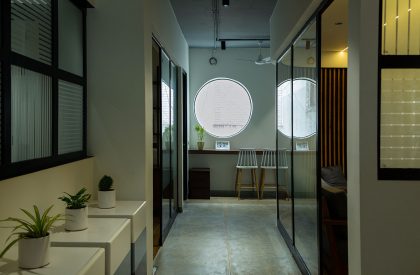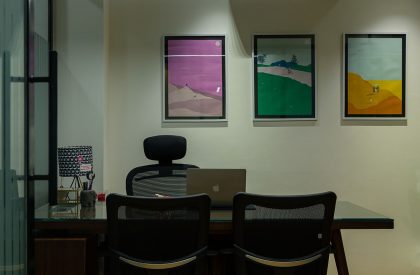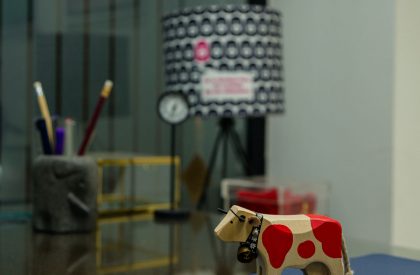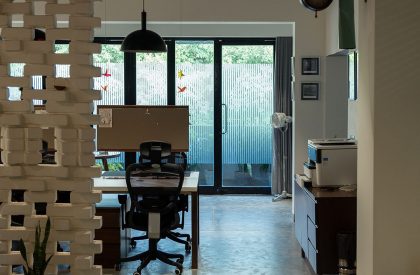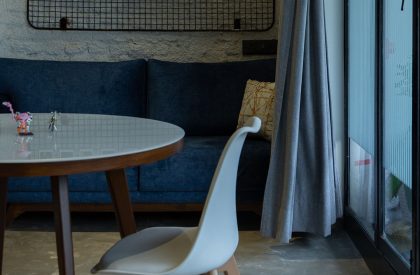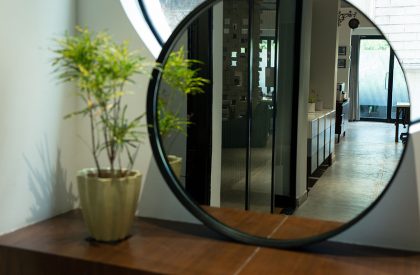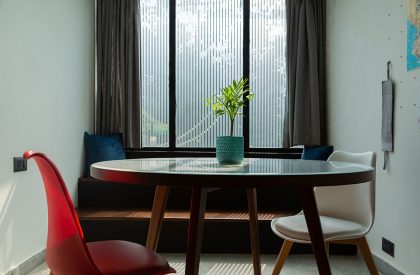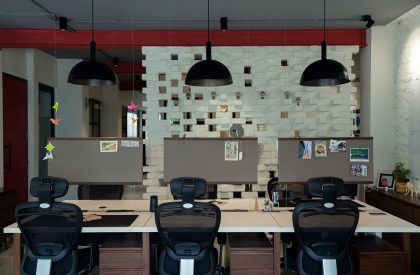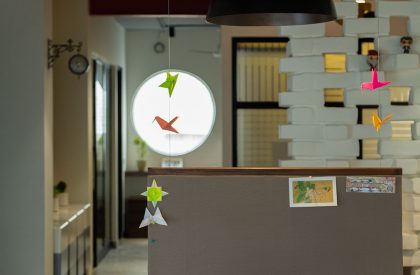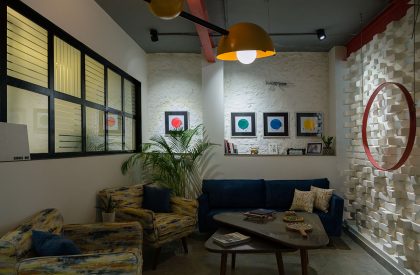Excerpt: Studio Dot designed its office to present an industrial vibe accommodating its ever-growing architecture services. Pivoted around the concept of an ‘Activity-based work environment’ rather than the traditional open office design, the planning philosophy was to facilitate collaboration between employees in a formal yet relaxed environment; with dedicated areas for different activities. The main focus was to enhance the employee workflow, comfort, and well-being, thus paving the way for an employee-centric design in an interactive milieu.
Project Description
[Text as submitted by architect] With changing paradigms of design, the contemporary office has also undergone enormous alterations; with respect to its conceptualisation, planning, aesthetics and implementation. Creating a cohesive environment that embraces the wellbeing of the employees and also reflects the company’s culture simultaneously, has become the trending challenge. Taking care of the ever-evolving needs with focus on employee-centric design, Studio Dot has opened doors to their new workspace in 2019. Located on the busy streets of Paschim Vihar, this 2000 sq. ft. studio has been designed to present an industrial vibe accommodating its ever growing suite of architecture services.
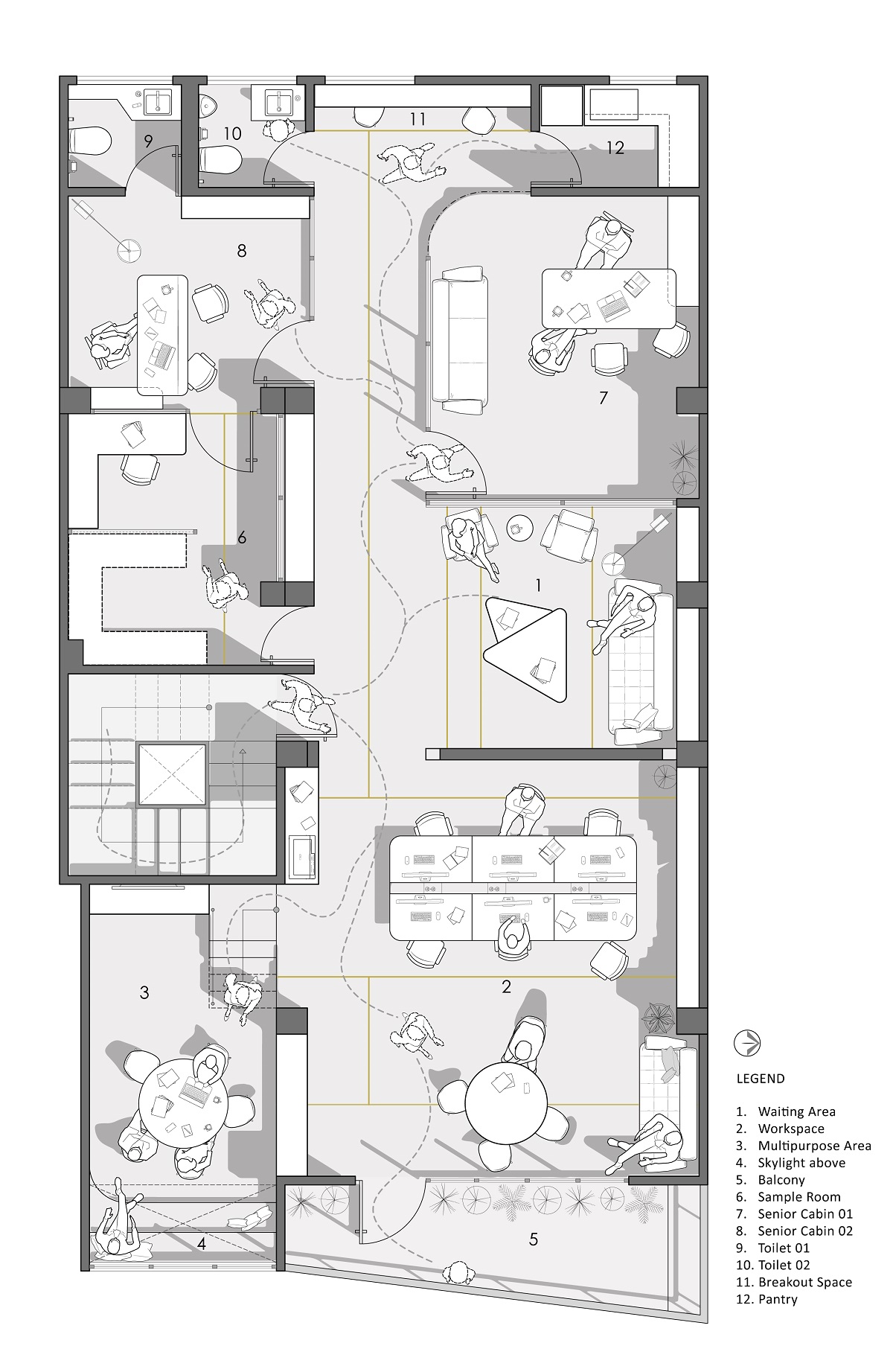
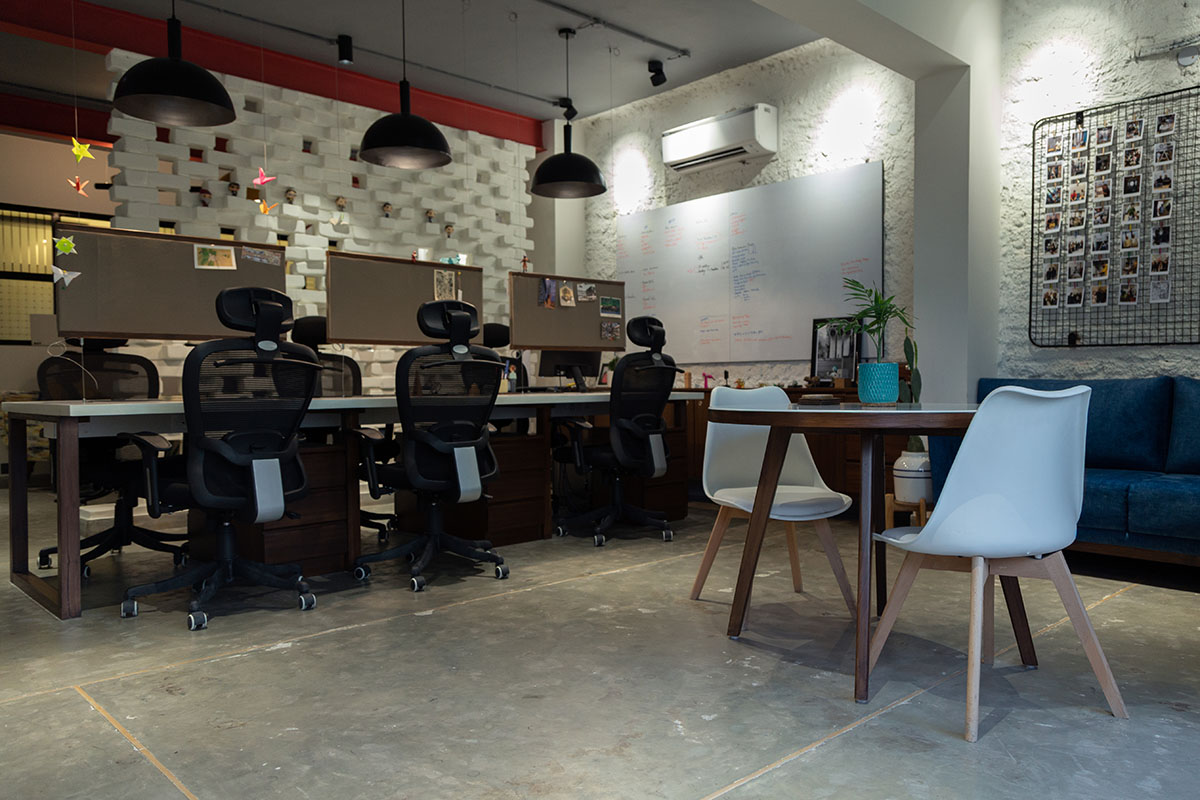
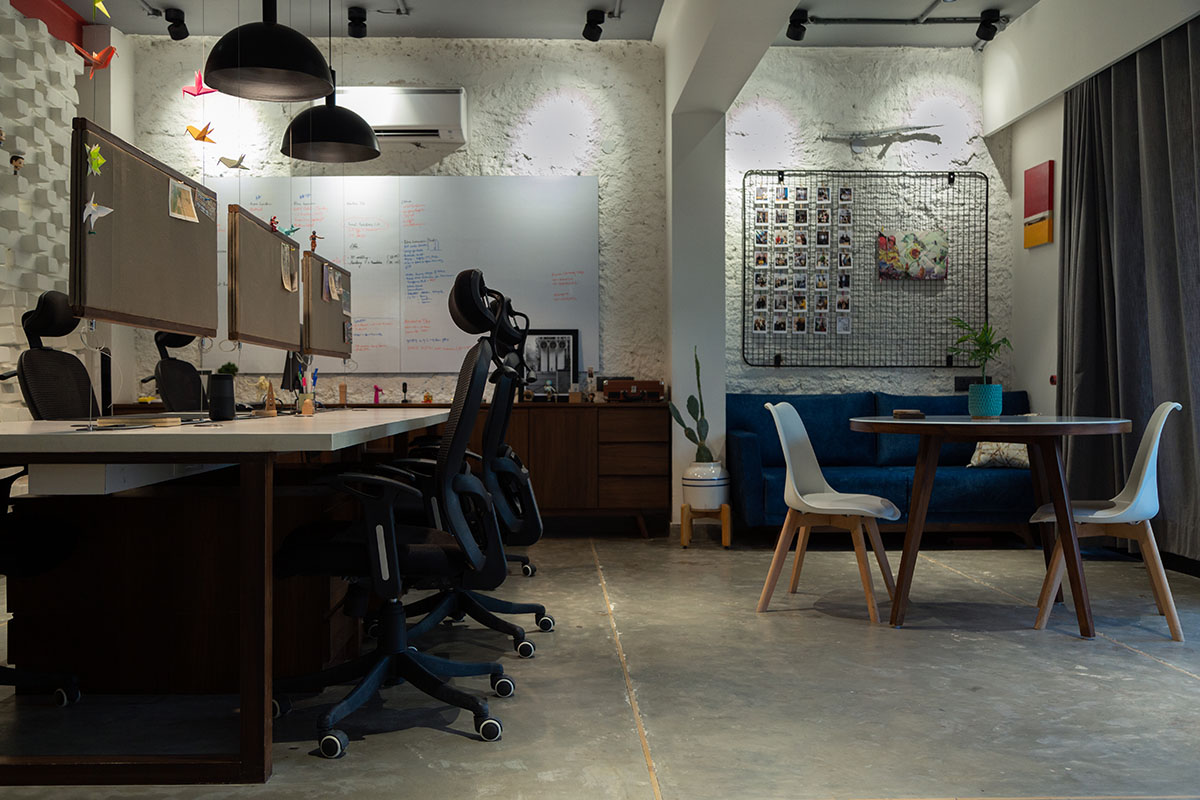
Pivoted around the concept of ‘Activity based work environment’ rather than the traditional open office design, the planning philosophy was to facilitate collaboration between employees in a formal yet relaxed environment; with dedicated areas for different activities. The main focus was to enhance the employee workflow along with their comfort and wellbeing, thus paving the way for an employee-centric design in an interactive milieu. Refurbishing the first floor of a fifteen year old structure with few civil changes; the working space was organised on one floor: comprising an open office workspace, a casual meeting space, two cabins and a material library apart from the requisite service areas. Set in a neutral backdrop mixed with bold upholstery, the waiting area welcomes one to the studio, further diverging into two opposite directions – one towards the open workspace and the other towards the executive cabins.
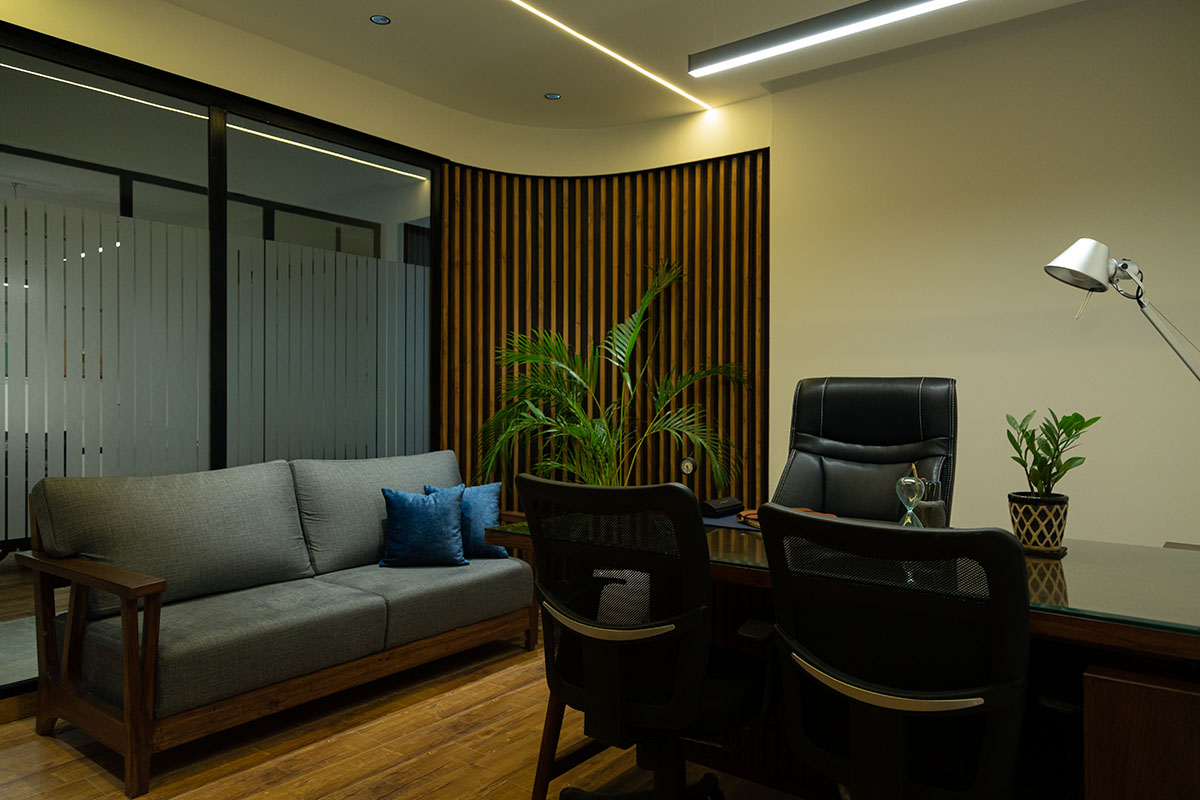
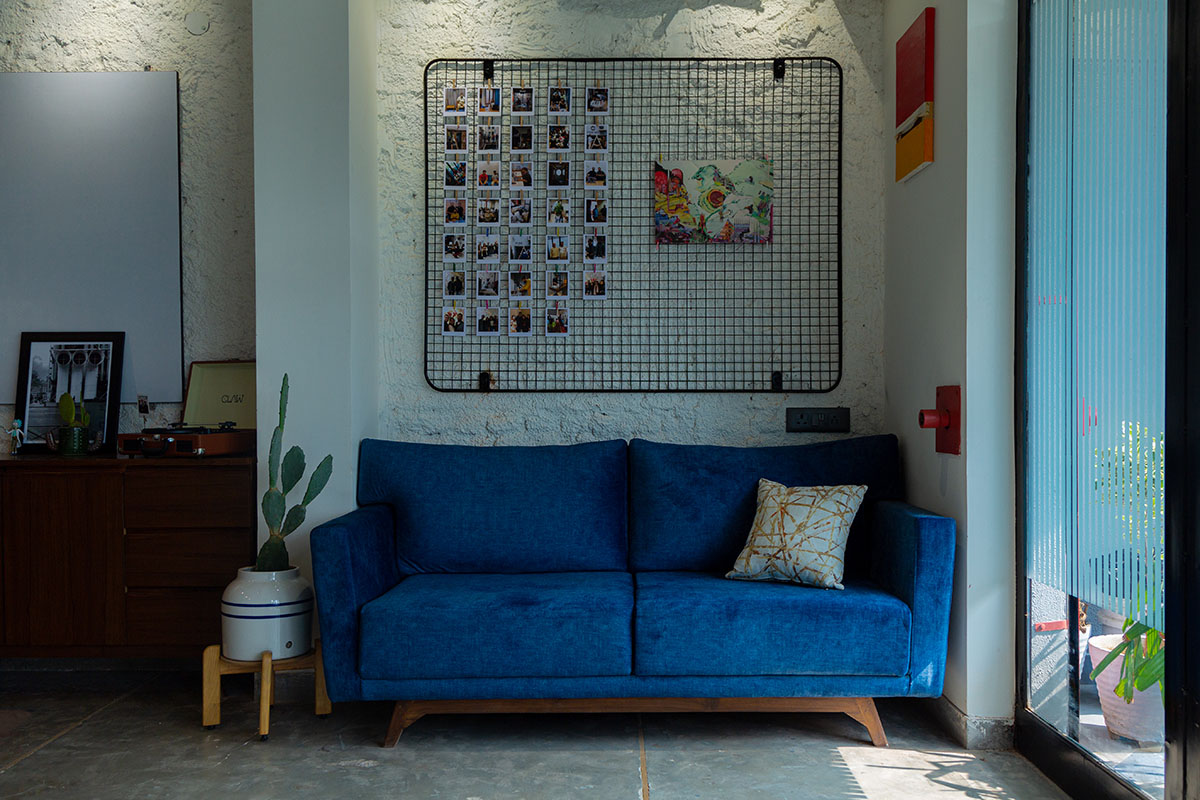
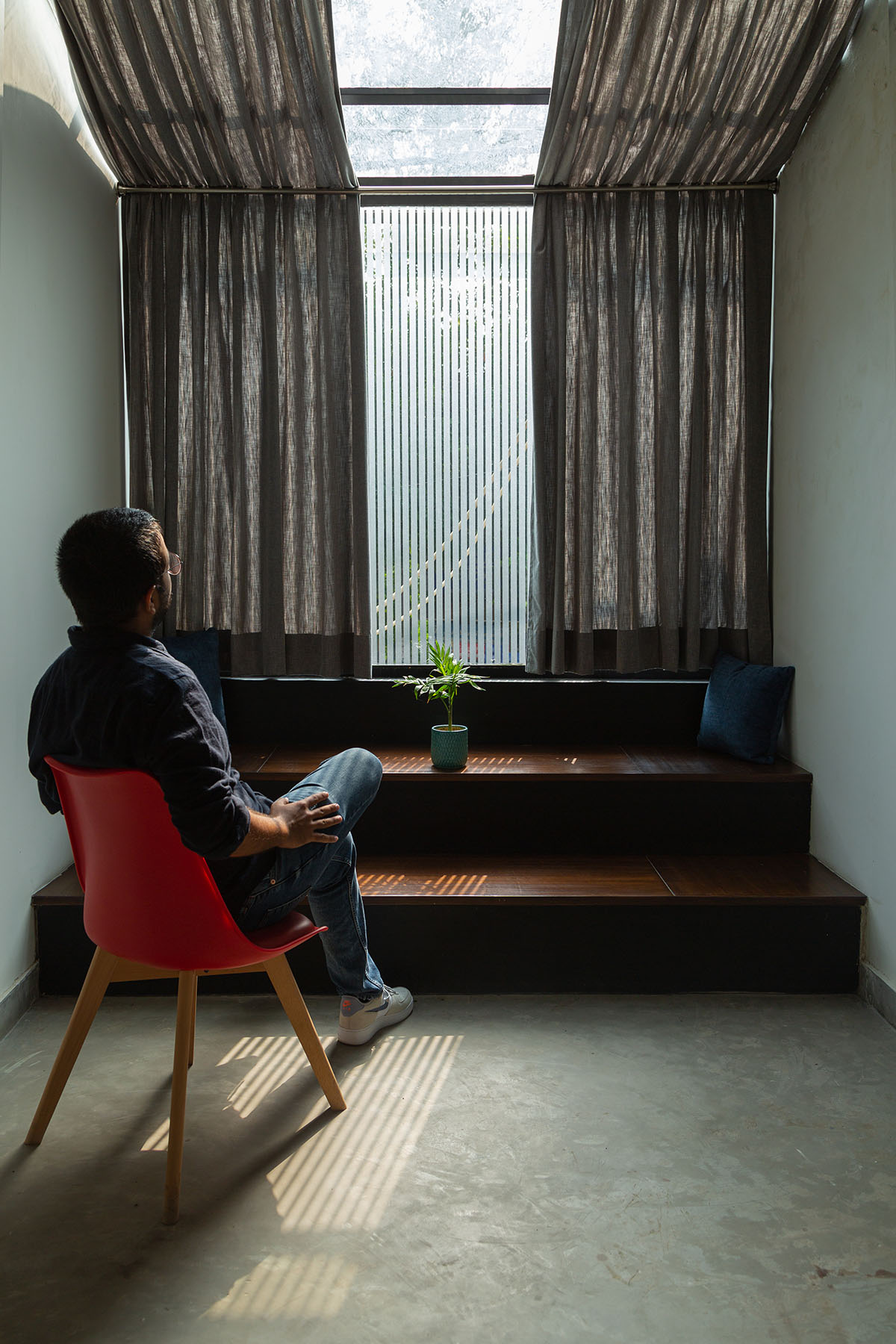
To encourage a synergistic environment, workstations have been laid out in a defined area separated by a white brick jail – designed to inculcate a correlation between the two conjoint spaces as well as permit the necessary privacy. The ergonomic and linear workstations extrude classical elegance in a muted colour and wooden textures, each with their own suspended ceiling lights and a board, on the adjacent wall, to act as a canvas of creativity for the design team. A rich blue sofa paired with a round coffee table, placed against the otherwise industrial palette, makes room for informal impromptu discussions among employees. The adjoining private meeting room, possesses the ability to function as an informal multipurpose area too, owing to the stepped seating design under a glazed ceiling. Executive cabins, on the other end of the scheme, have been dipped with a more chic fashion, as compared to the rest of the design layout. Amalgamated with wooden flooring and muted furnishing, the space carries an innate whiff of undeniable sophistication.
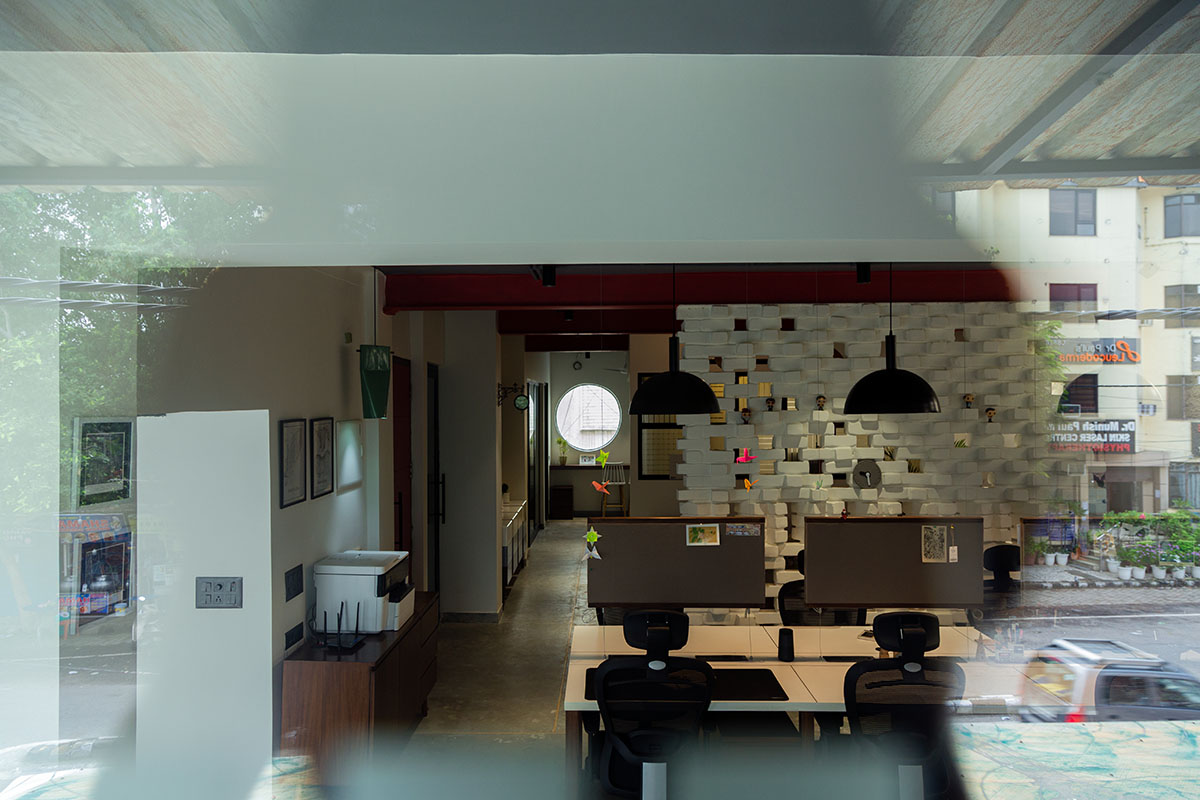
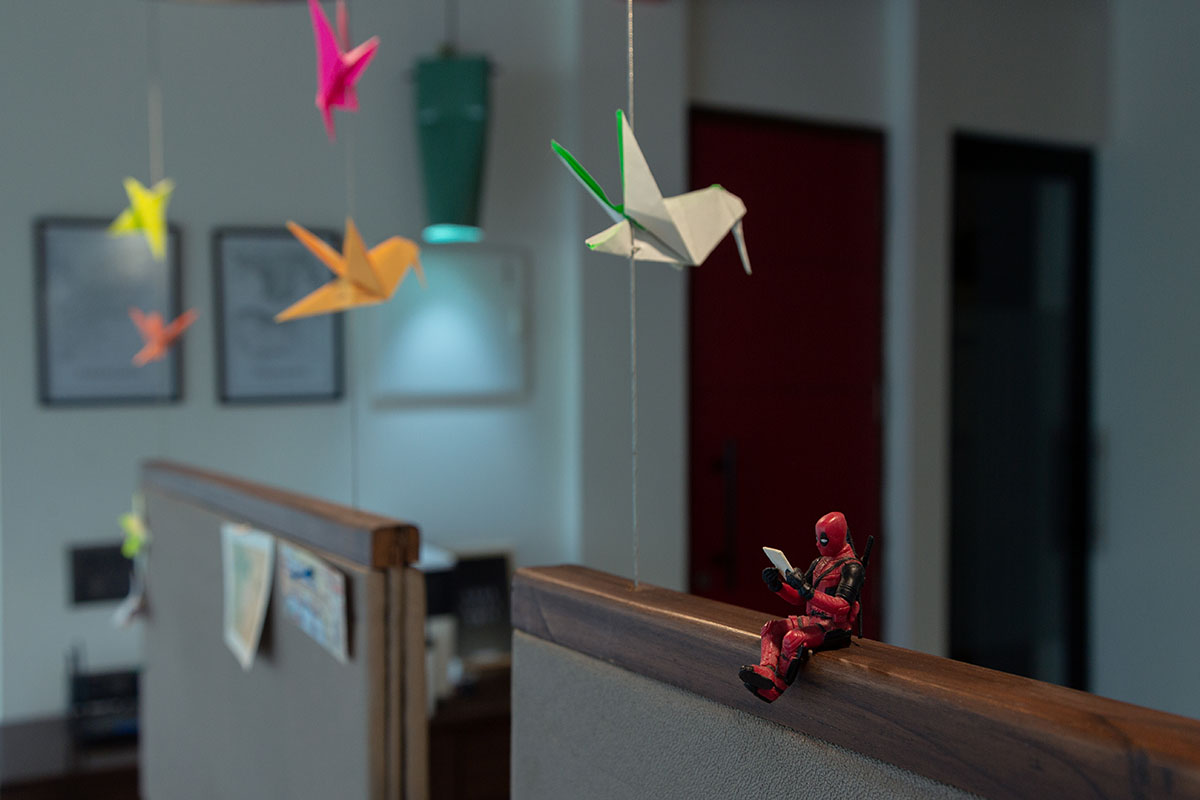
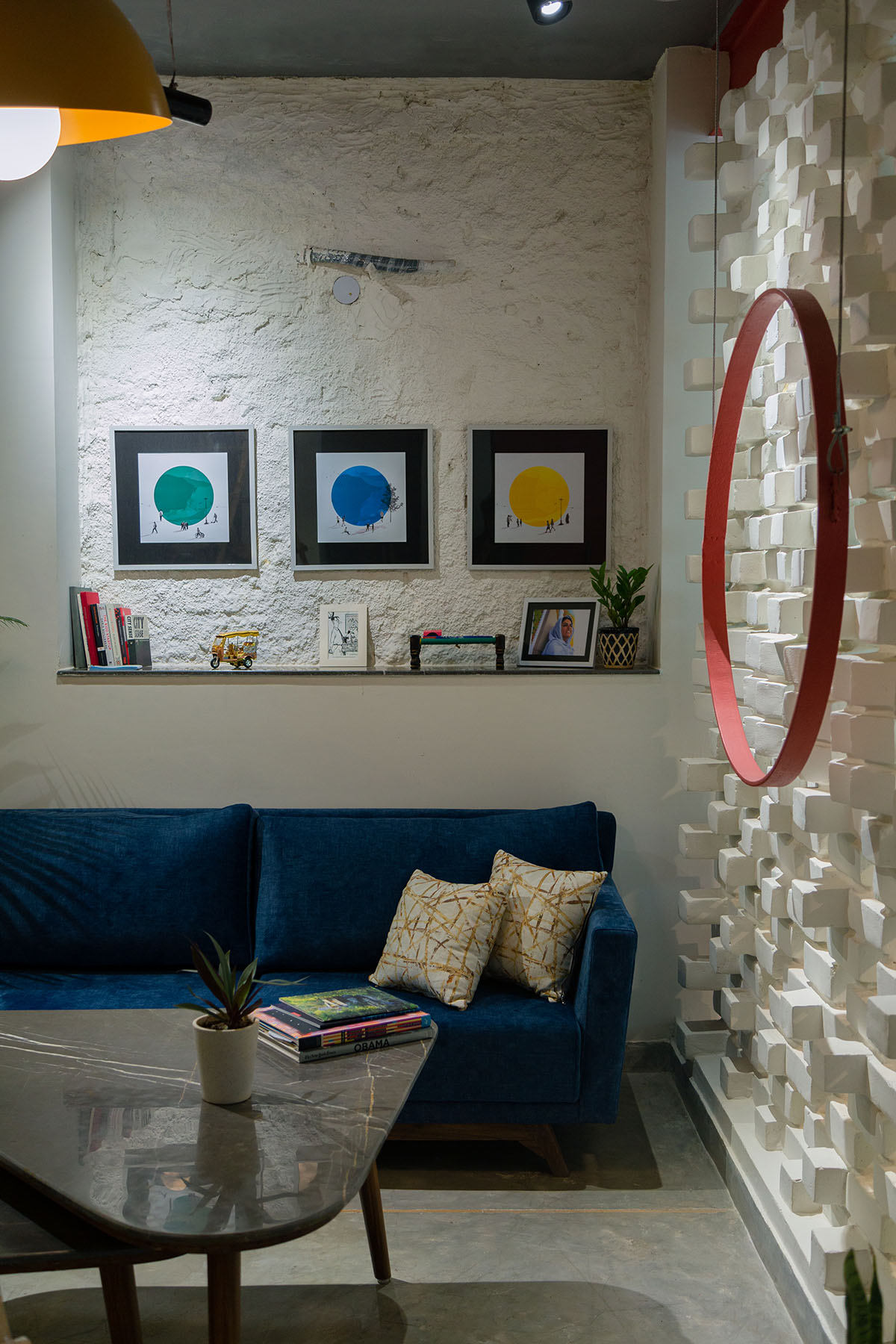
Partitioned with glass walls, these rooms have their own privacy yet present the vibe of melange with their team. Grabbing the limelight of the whole space, the white brick jali also functions as a display of art pieces, picked out by the workforce. To impart the ambience with a naturally vibrant character, green plants have been delicately introduced into each space. Every single tone, nuance and material illustrates the intentional design decision to create a harmonious aura that is well suited for the work family at Studio Dot.
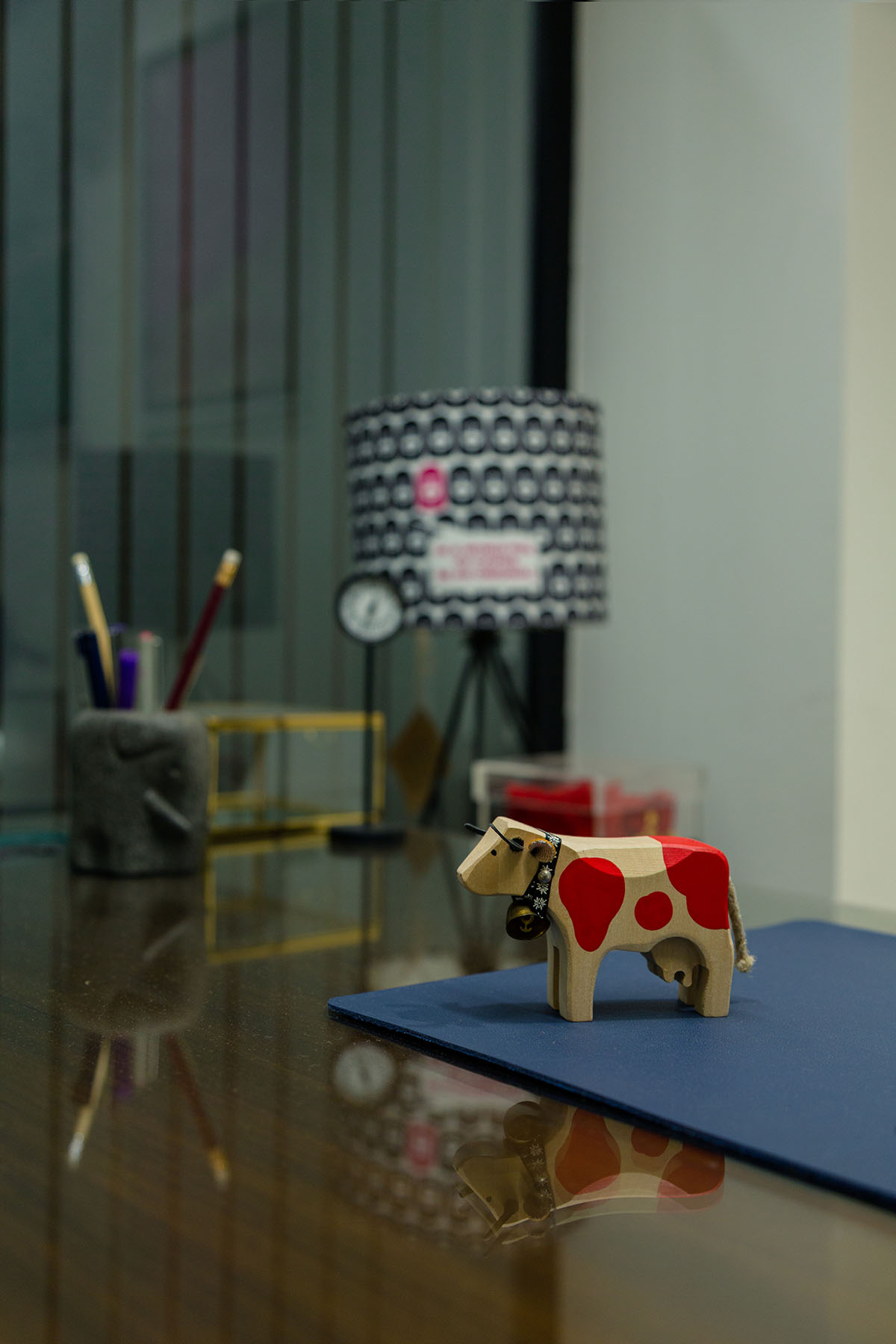
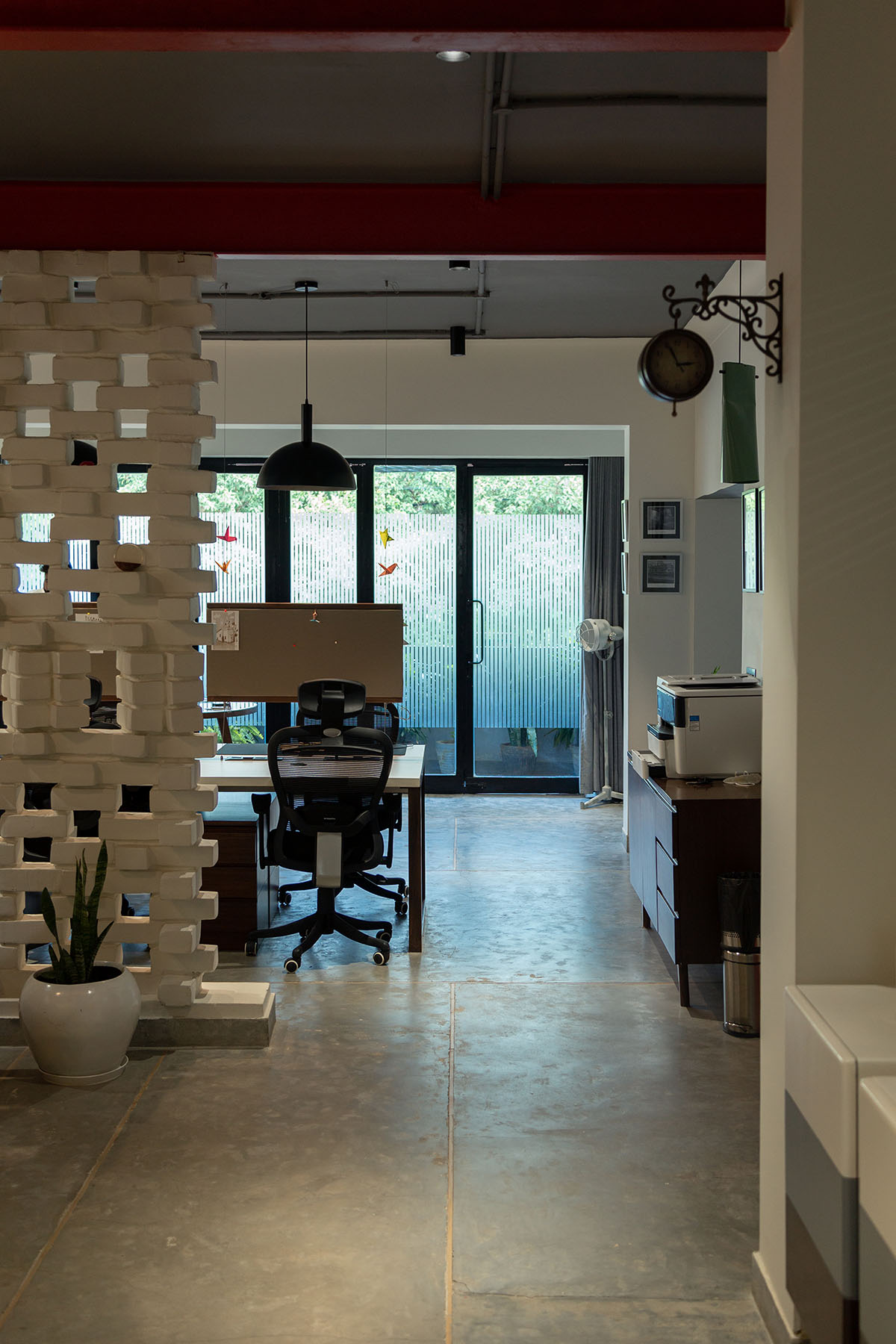
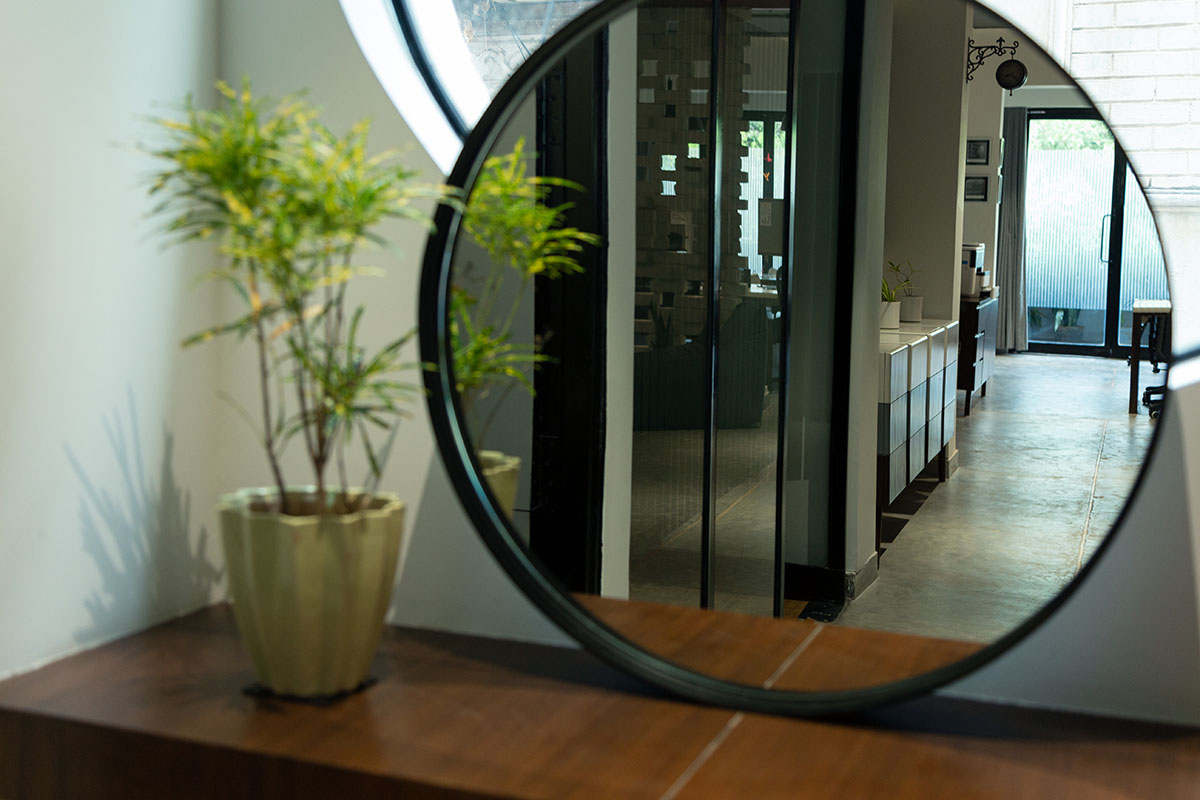
Idealised and executed with the ultimate precision, Architect Anmol Arora and Architect Shubhit Khurana have achieved excellence in the design of their own workspace, which is at par with the quality they offer to their clients ensuring their confidence in the studio.
