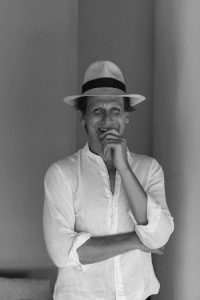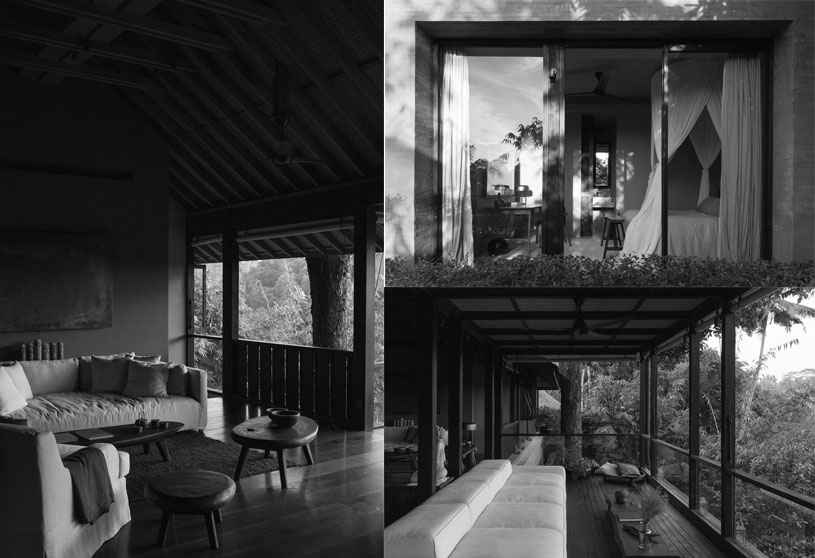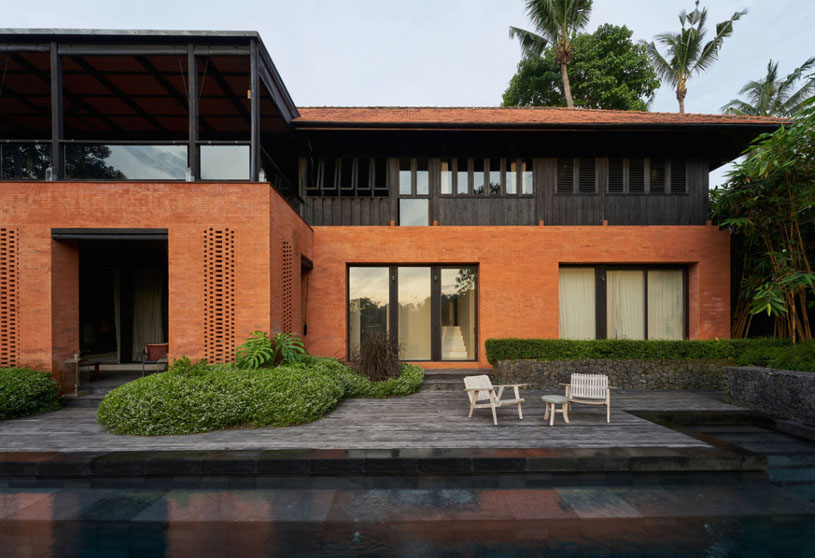(“Text as submitted by Architect”)
 Maximilian Jencquel
Maximilian Jencquel
Born in Venezuela in 1978, Maximilian Jencquel is fluent in 5 languages: English, Spanish, French, German, and Indonesian. Following his studies in the USA, he pursued a Masters in Interior Design at the prestigious ESAG Penninghen in Paris, France, graduating as valedictorian in 2005.
His thesis project, Cabuya, was a bamboo house designed as an alternative to contemporary construction techniques that are harmful to the environment. Cabuya was awarded the Janus de l’Etudiant for best student project; and was exhibited in Nantes at both the European Ways of Life design show and the Biennale Internationale de Design in Saint-Etienne.
After graduation, Maximilian was recruited by Andree Putman to assist with the design of the Anne Fontaine boutique in Tokyo, and a private residence for movie producer Jerry Bruckheimer in Miami. In 2006, he joined Christian Liaigre’s design studio in Paris, and spent several years assisting with projects from across the globe. Some of Maximilian Jencquel’s more noteworthy achievements while he was under Liaigre’s wings include a modern private residence with panoramic views of the city of Athens and the Parthenon; Jean Louis Costes’s restaurant “La Societe” on the place Saint-Germain des Prés; and Christian Liaigre’s own apartment in Paris.
Maximilian decided to leave Paris following his trip to Indonesia in 2010, where he discovered a heartfelt connection to Ubud, the cultural and artistic center of Bali. After establishing Studio Jencquel in 2011, Maximilian is now pursuing his passion for vernacular architecture and tropical landscapes, which is inspired by his childhood in Venezuela. Today they are the DNA of his creativity.
Practice Ideology
Created in 2011 Studio Jencquel is an international boutique design studio set in Indonesia’s artistic and cultural capital, Ubud. In this unique space, studio owner Maximilian Jencquel has expanded on his varied cultural influences from Europe, North and South America, and Southeast Asia to focus on harmonious composition through architecture, furniture and interior design. Studio Jencquel currently employs a team of six young, visionary talents.
The studio’s current location was originally conceived as a car park, but was eventually turned into a woodworking shop for a period of two years. In 2015, it was transformed into its present iteration as an office space. Resembling an artist’s studio with a surface of 70 square meters, its main components are steel, glass, wood, and a polished concrete floor. The open space is very luminous and totally surrounded by nature at 360 degrees. A meeting table, placed in the center, designed and then manufactured over a period of one month, is composed of reclaimed ironwood and a “Sonokembang” single-piece wood slab. Positioned around the meeting table are several solid ironwood stools – the remains of a reclaimed bridge dismantled in Borneo, and some chairs: all original Studio Jencquel designs.
In a fast-developing world, design is increasingly becoming a generic, mass-produced and predictable component of the physical structures that surround us. Somewhere along the way, cultural aspect has been lost, stories forgotten and meaningful nuances overlooked.
To preserve a sense of harmony between the physical and social elements of the world around us, Studio Jencquel takes a deep personal journey within each component of the creation process, in which every component serves a purpose and tells a unique story. By drawing on the principles of slow design and utilizing adaptive, sustainable design approaches, Studio Jencquel seeks a richness of meaning and unique emotional connection with material and physical structures.

