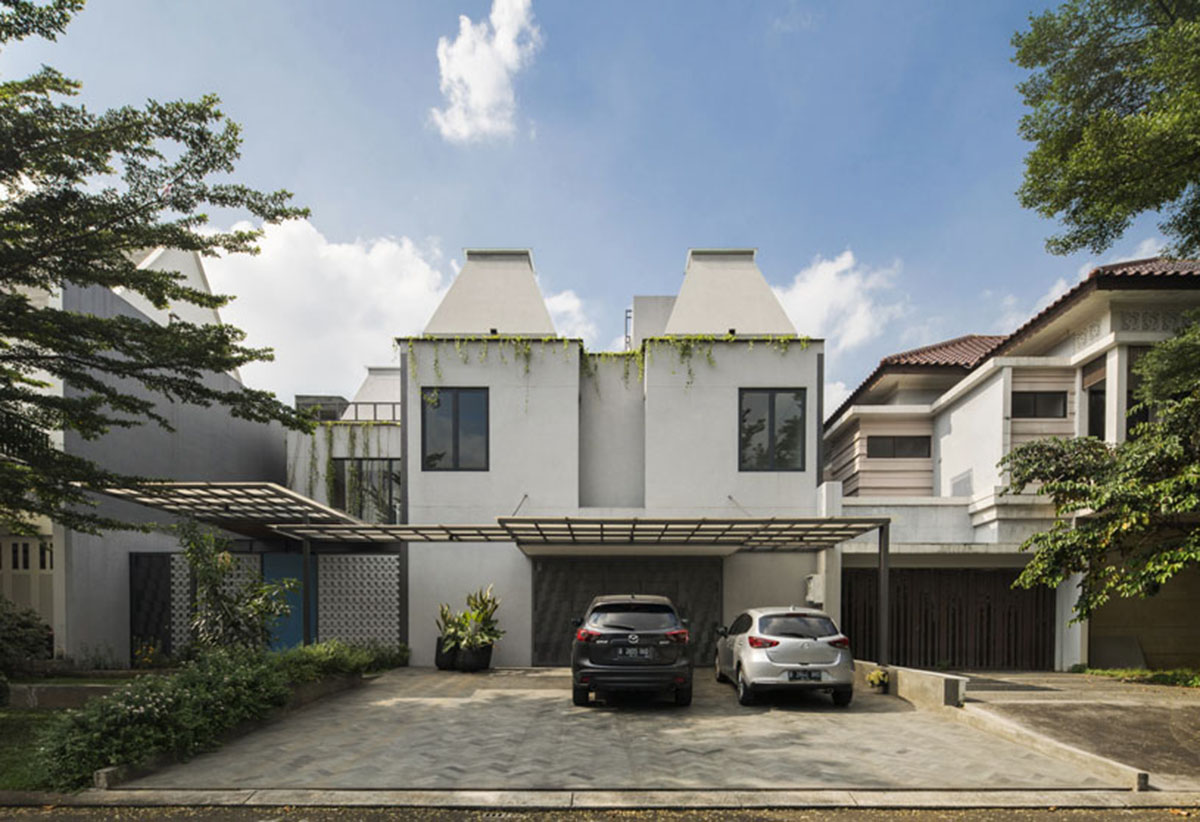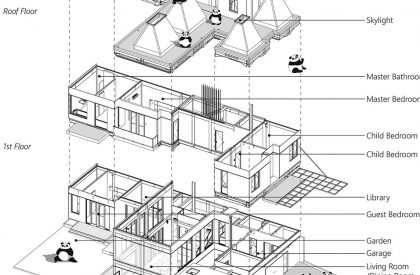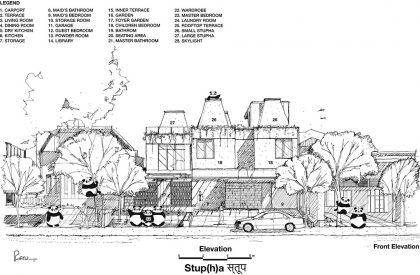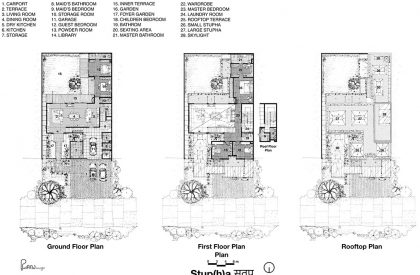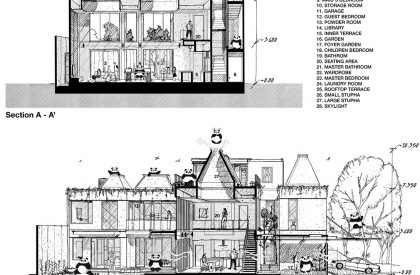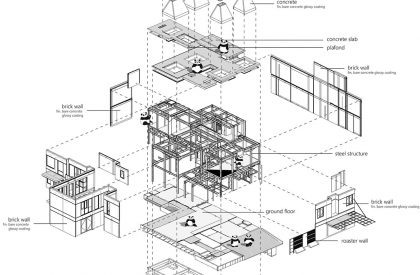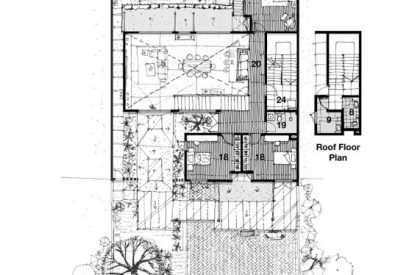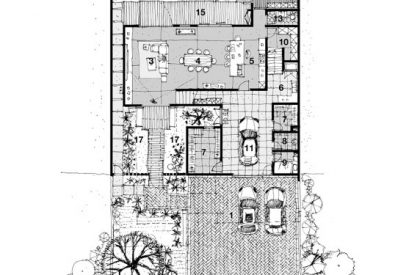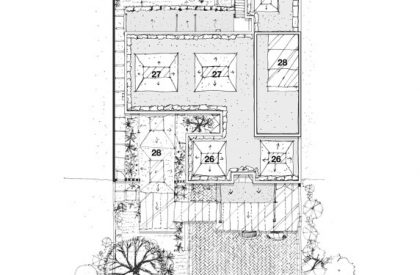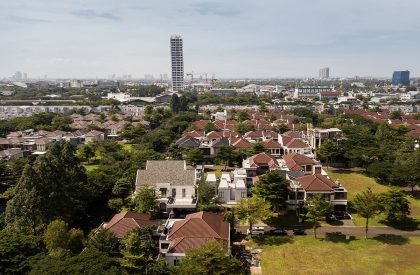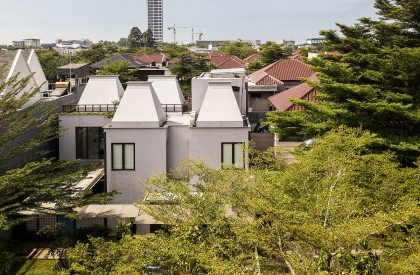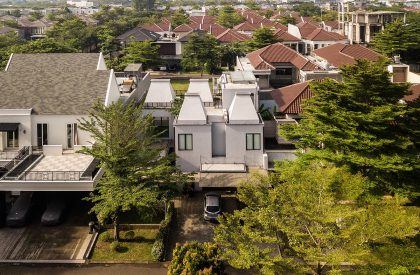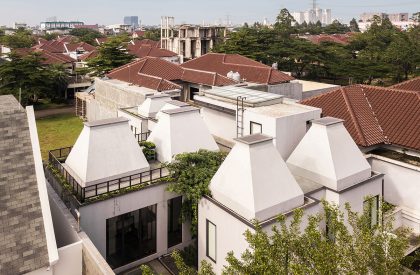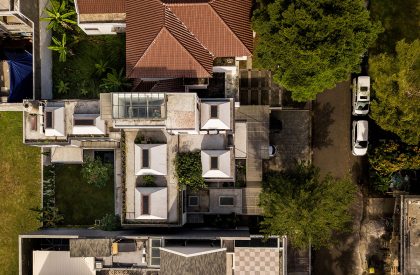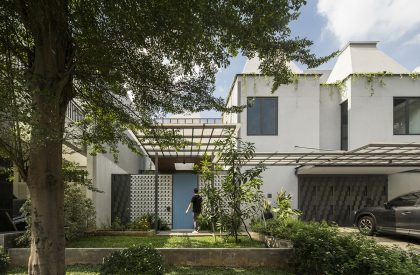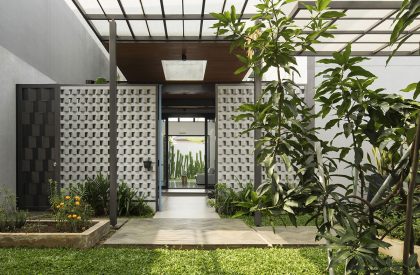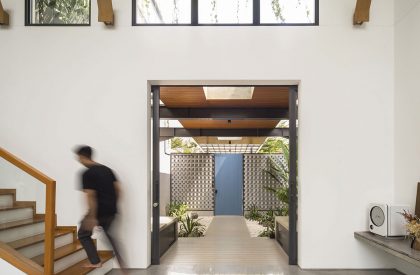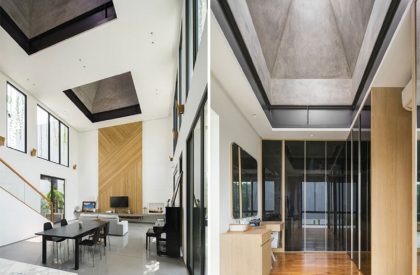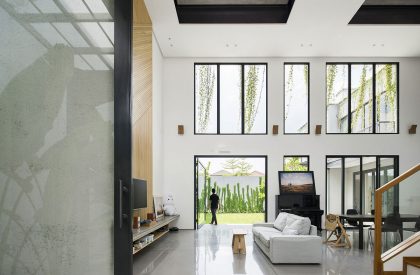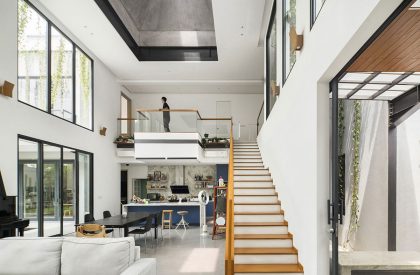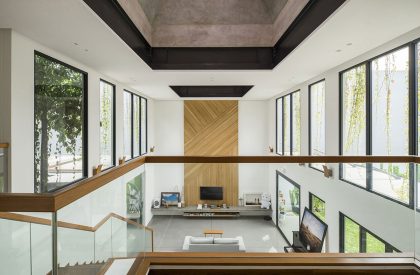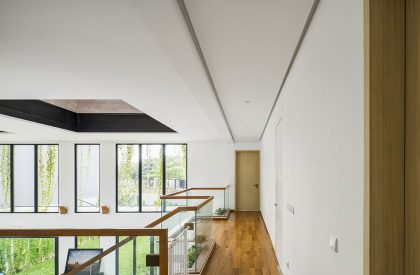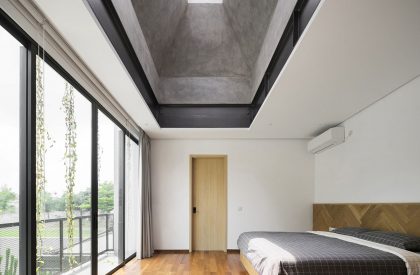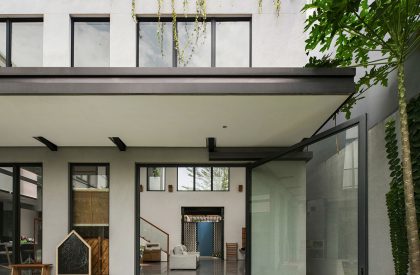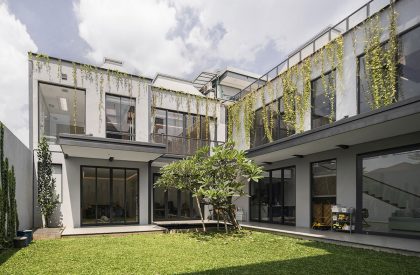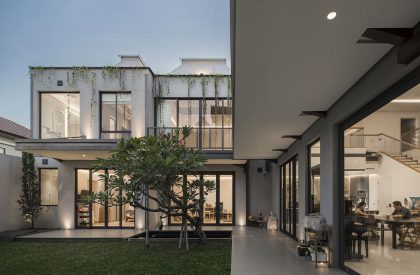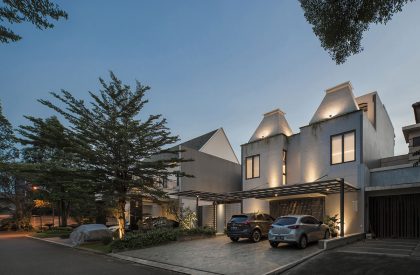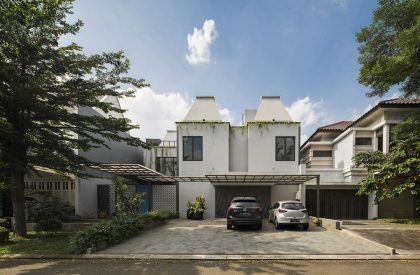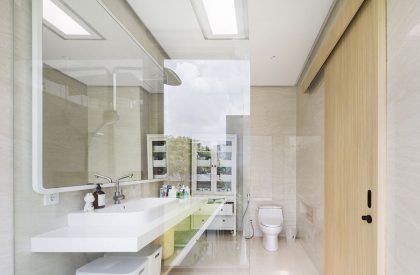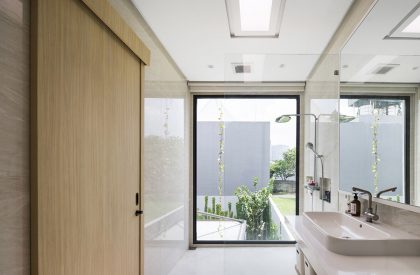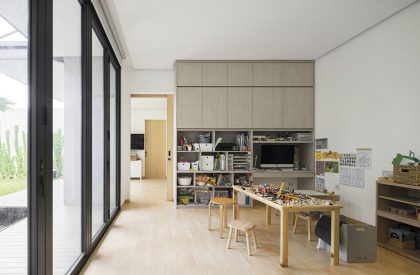Excerpt: Stupa is a residence designed by the architectural firm Realrich Architecture Workshop . It is like a Castle inspired by Stupa or a tapered traditional masonry temple of Indonesian architecture. The form has been exercised in the Guha project and Istakagrha (meaning bricks house), marking the continuation of the experimentation process in the studio. Stupa also means stupa home, a space for meditation, forming a temple or sanctuary for the family.
Project Description
[Text as submitted by Architect] Stupa is a house like a Castle inspired by Stupa or a tapered traditional masonry temple of Indonesian architecture. The form has been exercised in the Guha project and Istakagrha (meaning bricks house), marking the continuation of the experimentation process in the studio. Stupa also means stupa home, a space for meditation, forming a temple or sanctuary for the family.
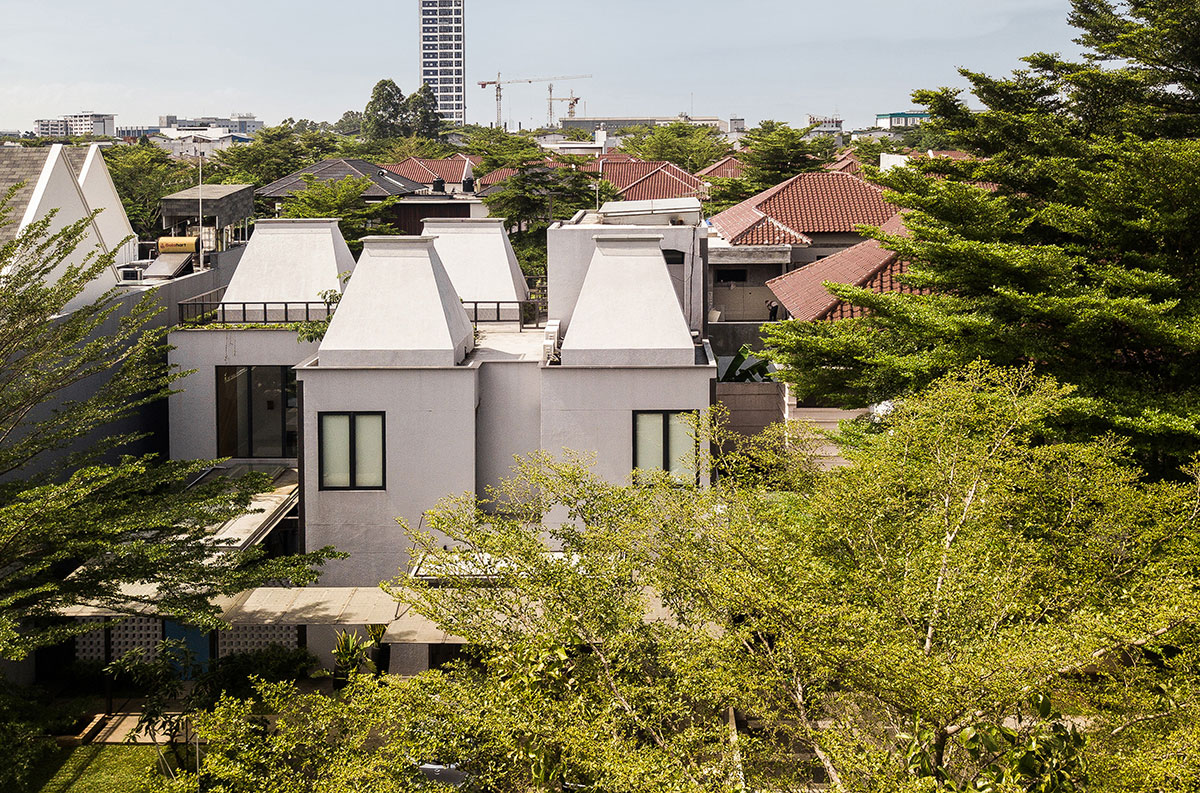
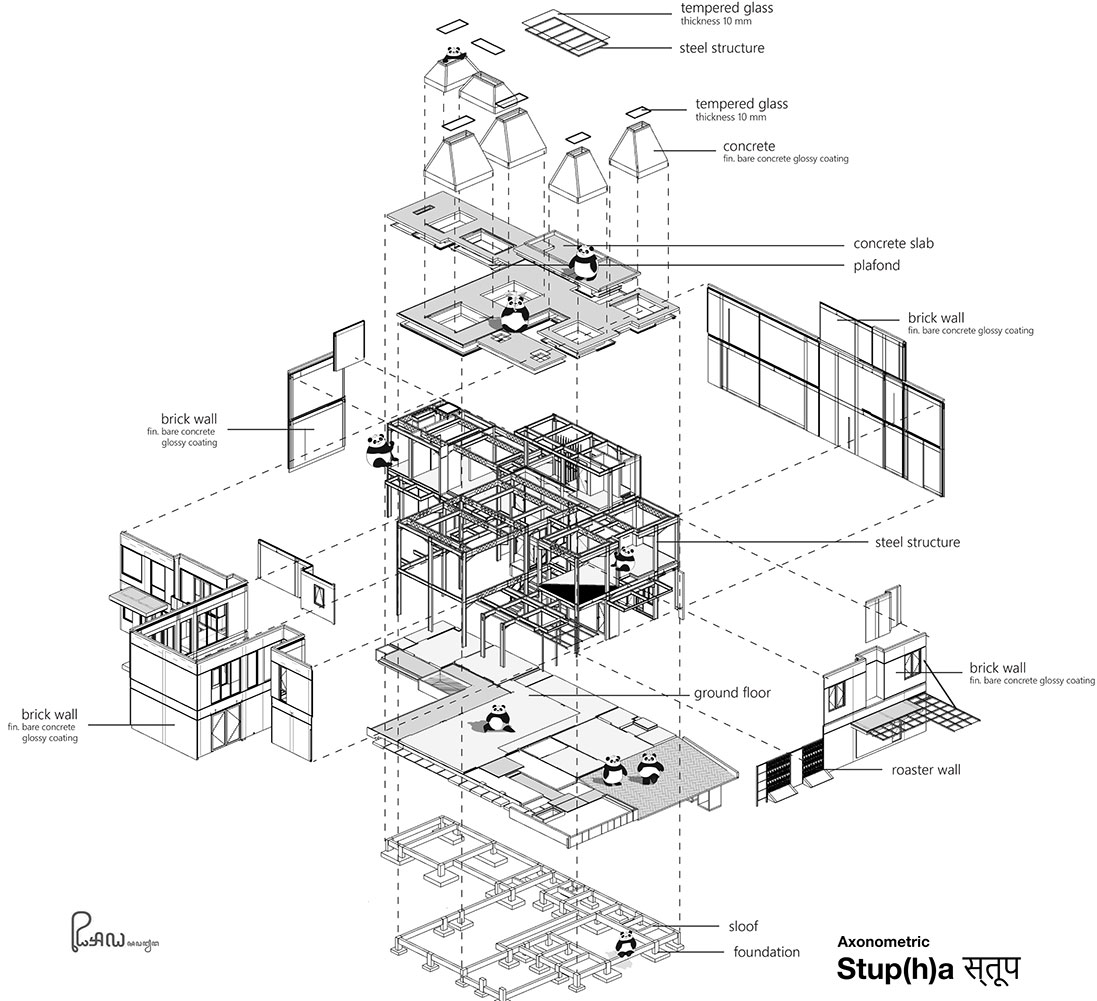
The project is on the plot of land in Alam Sutera, Tangerang, a rural area of Jakarta that brings peculiarity to the surrounding generic neighborhood. The homeowner’s entry celebrates the lush landscape at the front because of the shade of the current Ketapang Kencana tree. Architecturally, the entrances also bring micro-climate from the solid – translucent canopy in the entrance as a promenade walk from the foyer to the living area. The house forms a castle of skylights in the hot, humid Alam Sutera area, forming an oasis outside. The idea is to have lights and air circulation with tiny gaps at the top of the skylights while providing thermal insulation to the house.
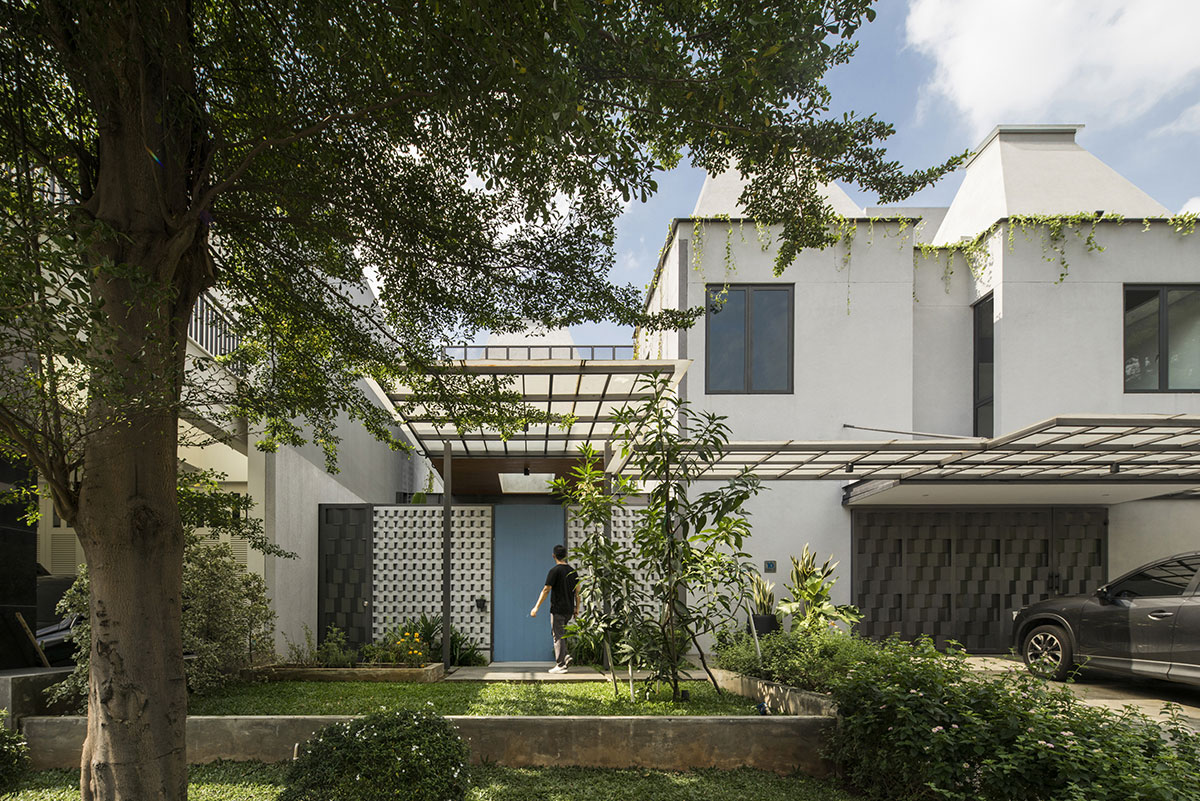
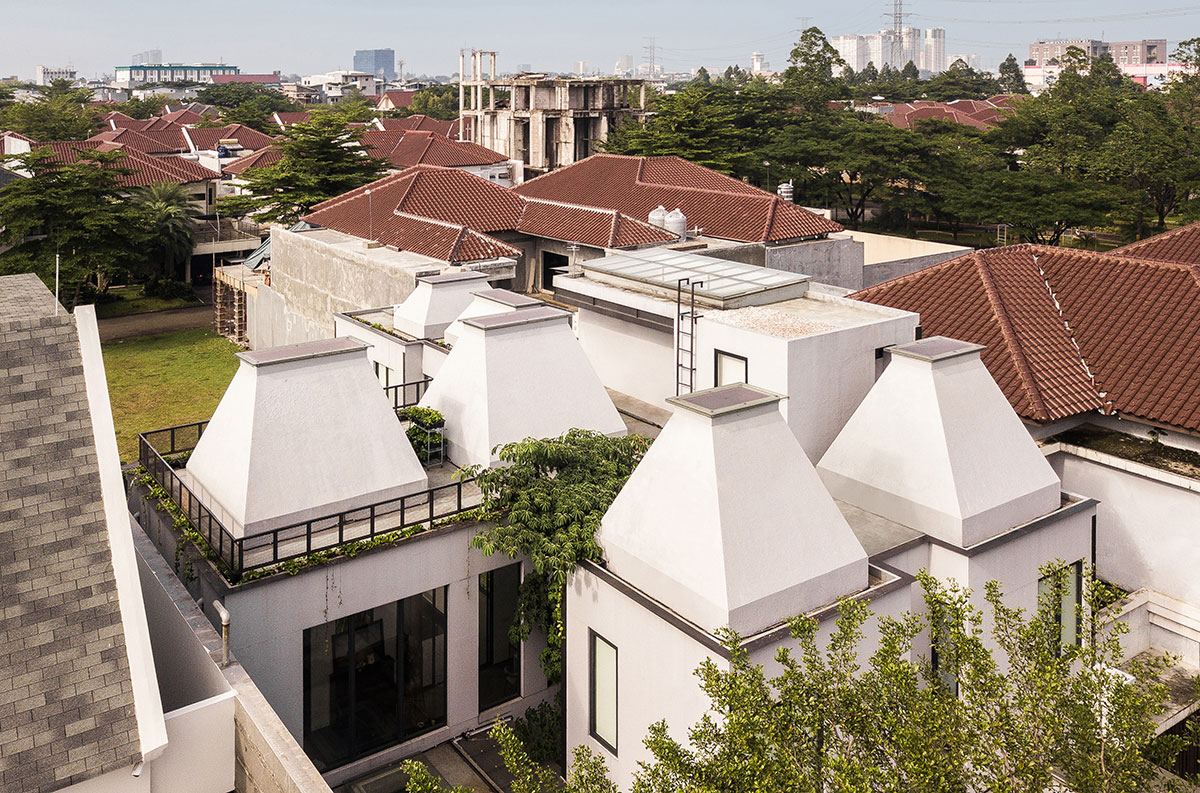
The house consists of 3 types of skylights. One is six primary tapered 3.0 x 3.0 m skylights. The second is the serviced 2.0 m x 3.5 m skylights that light the service area, and the third is the smaller 0.5 m x 1.25 m skylight that illuminates the toilet area.
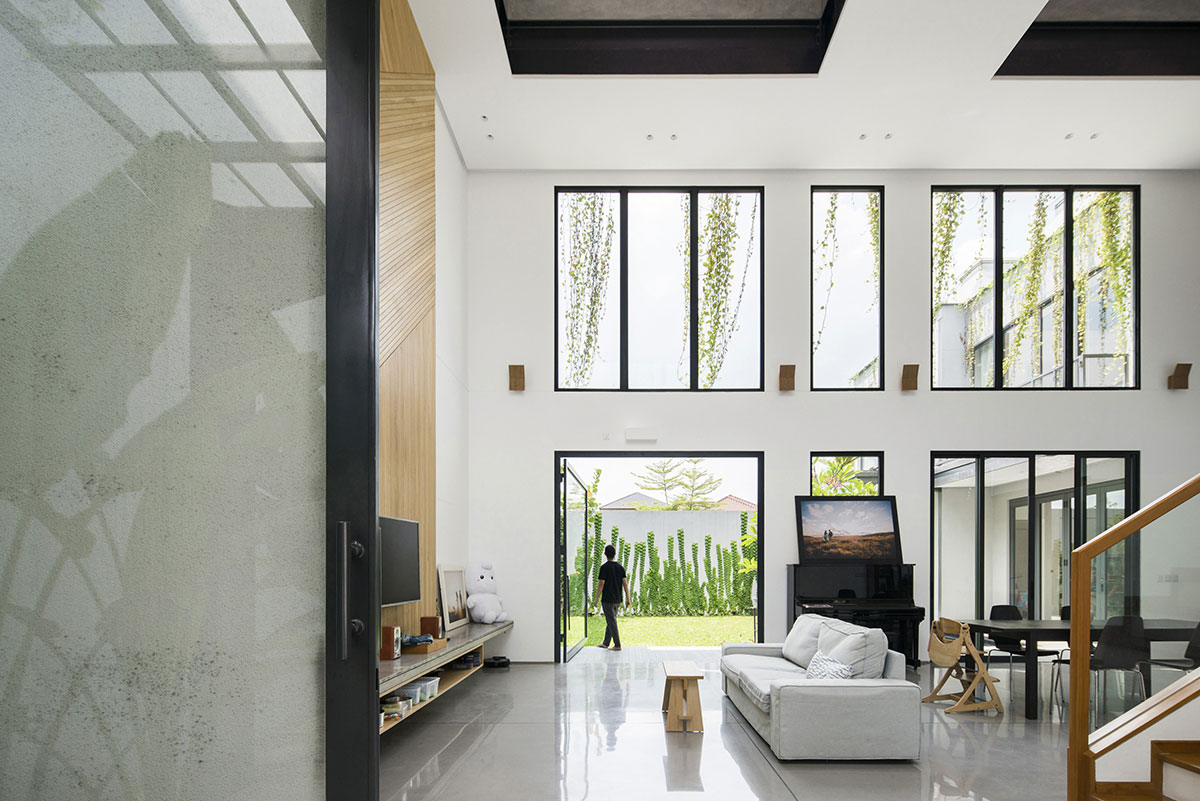
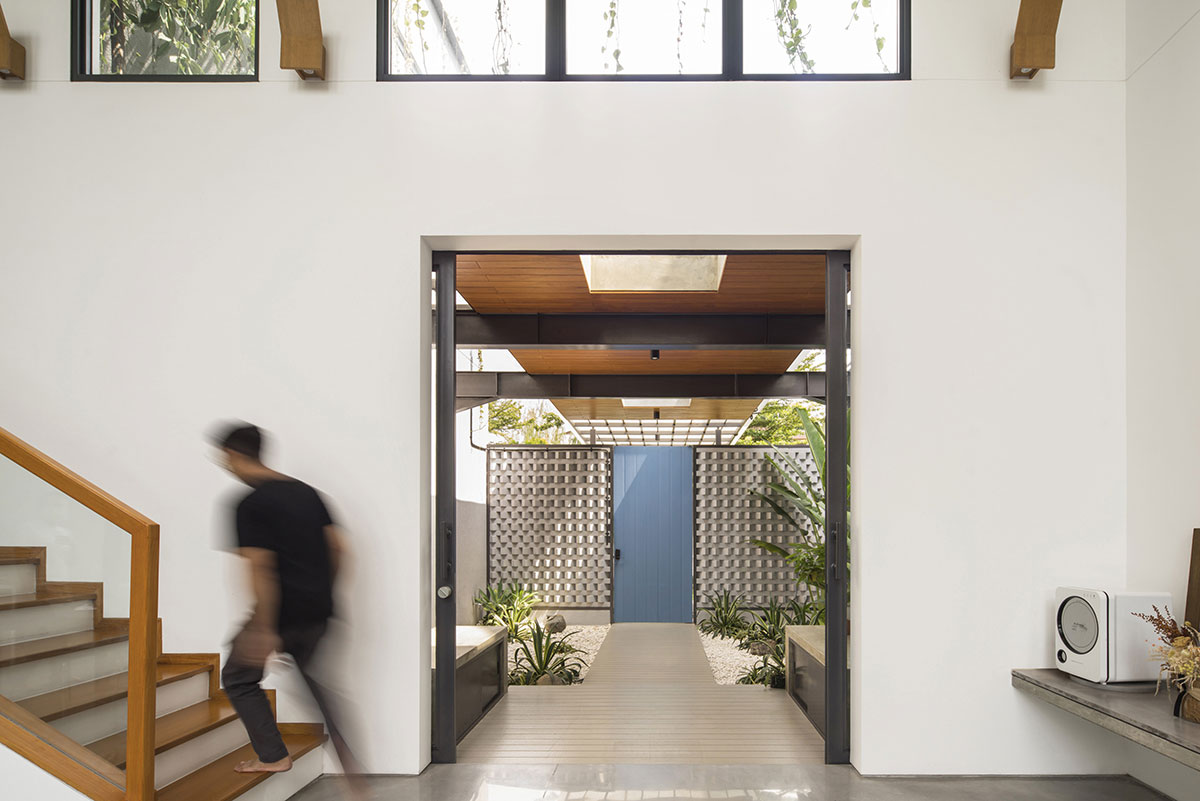
In this house, every room has natural lights. The white bricks are stacked at the front to accommodate privacy framing the blue color door and view of the backyard. The living room exposed big glass openings toward the gardens by doing that. The double-height living room provides spacious space that allows air stacking effect to the skylights at the house’s core. The toilet adjacent to the bedroom and master bedrooms views the gardens and lights from tapered skylights.
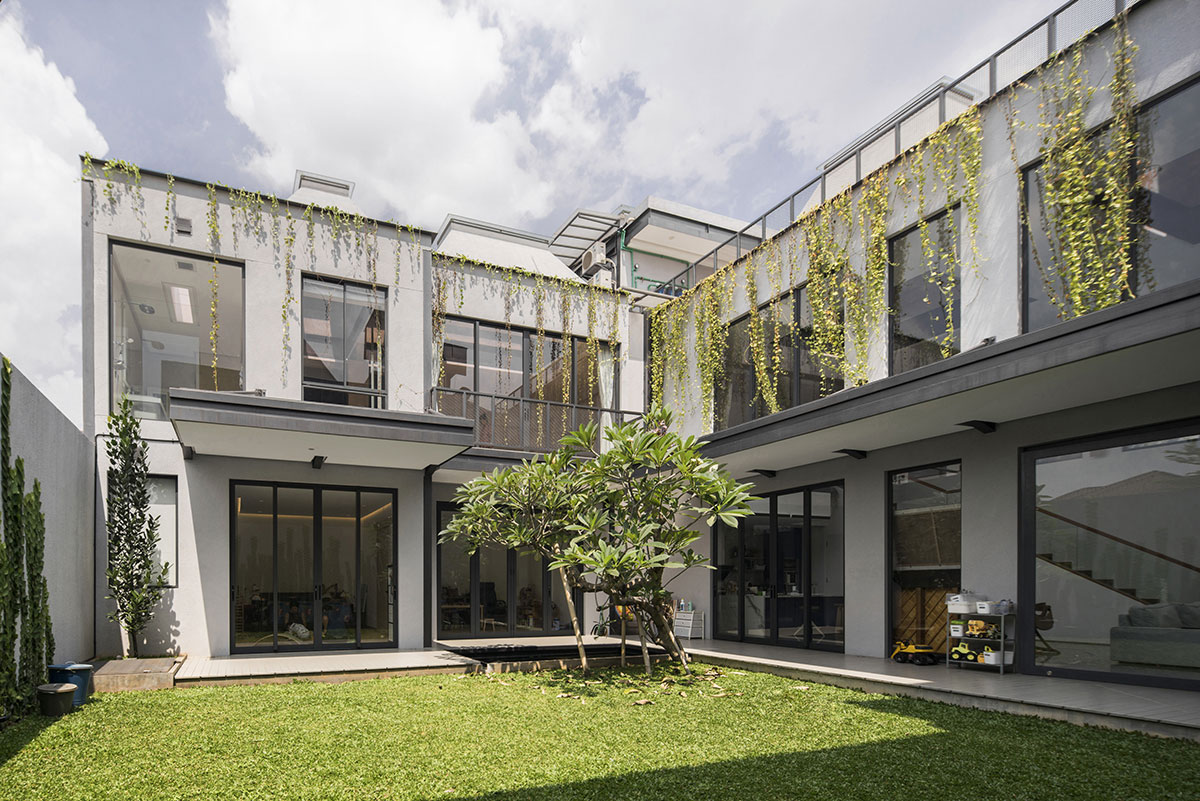
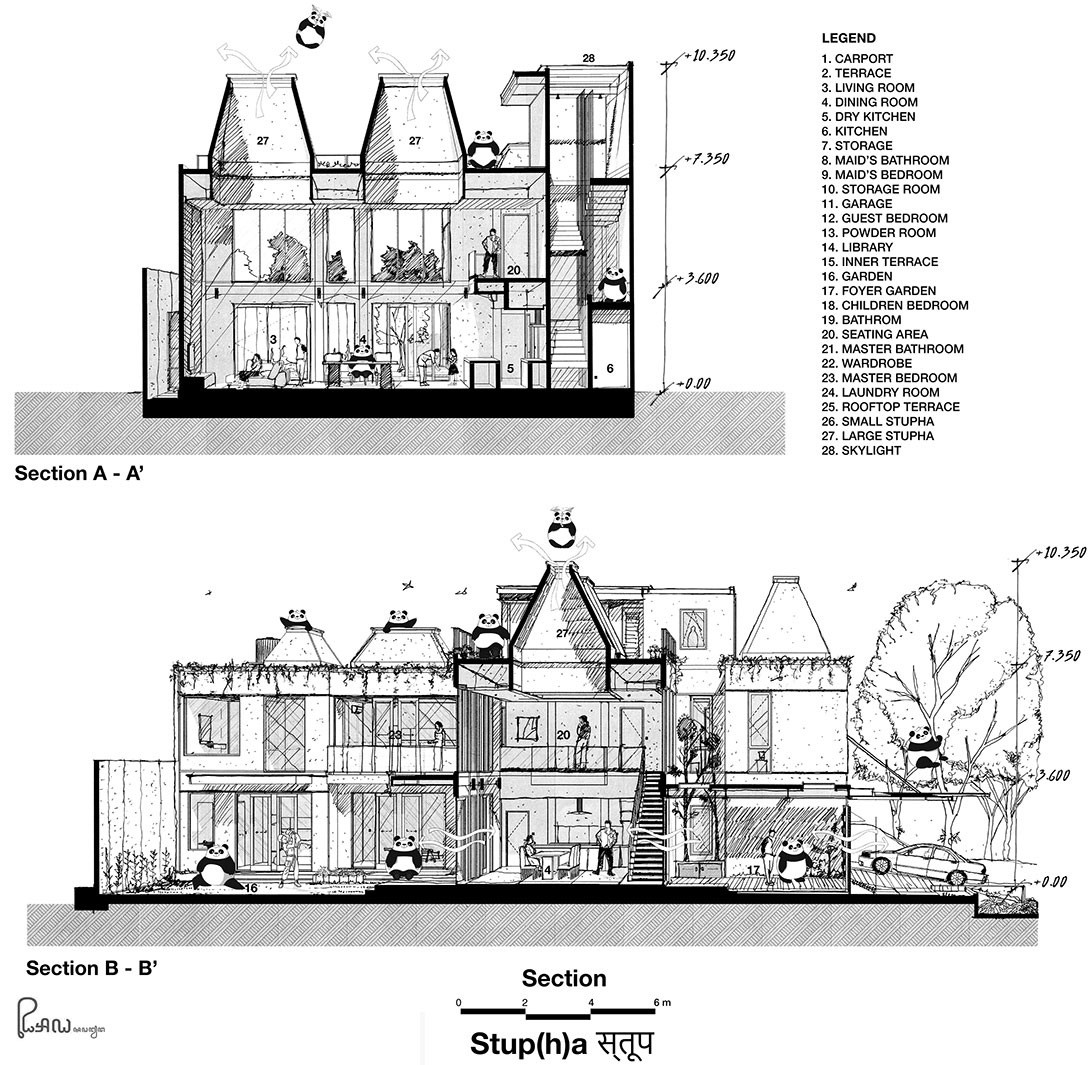
This house reminded us of the traditional Javanese home. Reconstruction of the concept started from Lawang Pintu, meaning a vista door that greeted the visitor with open space. It continued the passage to Pendopo, meaning the arrival building. The Pendopo is the most prominent structure in the house consisting living room. The attached back part is the serviced area and bedrooms area organized by the tapered skylights roof.
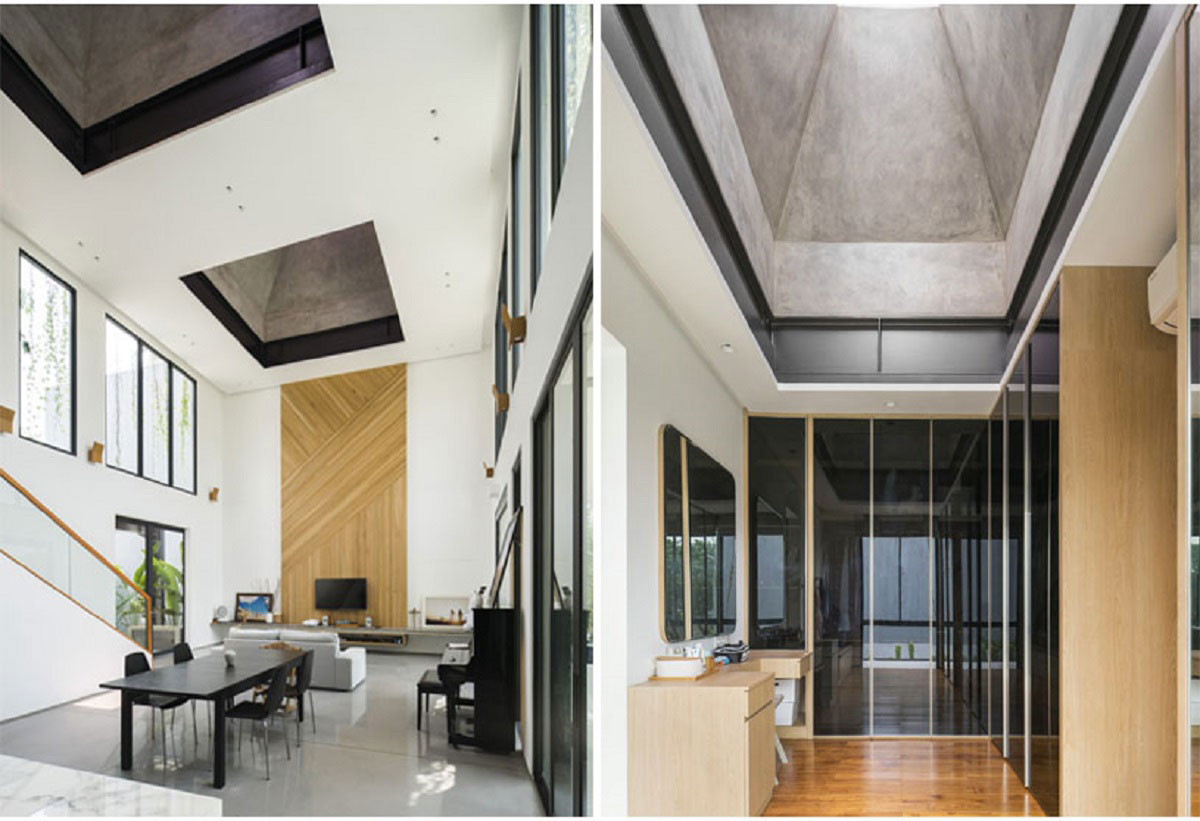
The clients are simple people, the discussion in the project combined the grey plastered cement as a basis for craftmanship to surface the house. As simple as the house color, it shows the character of the project, the clients, and the architectural approach, which is a simple and understated beauty.
