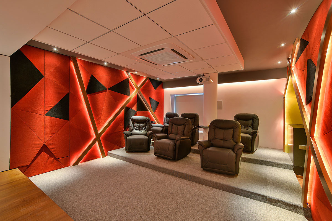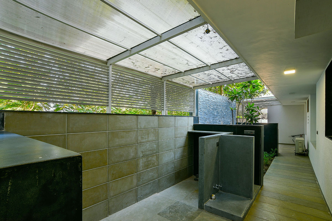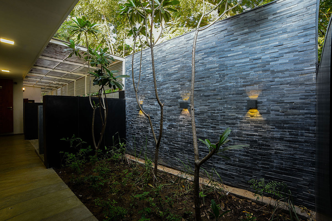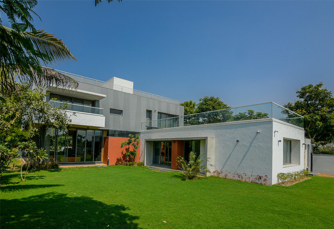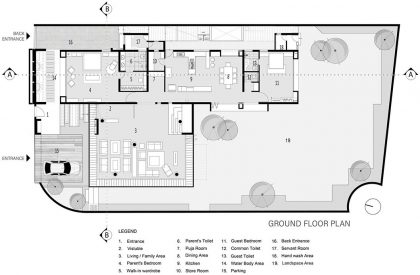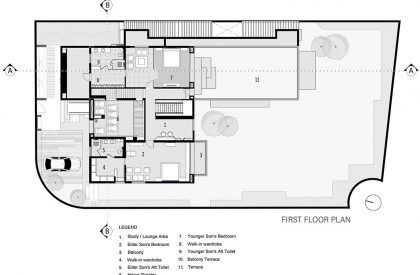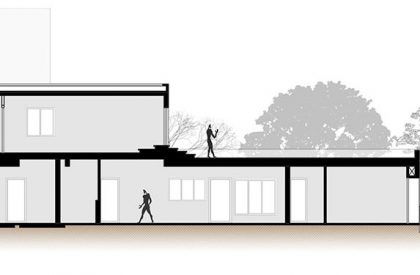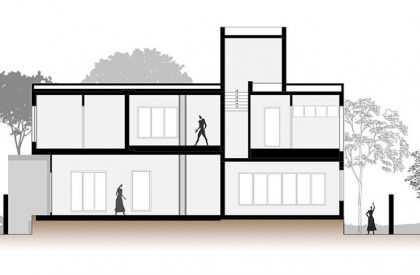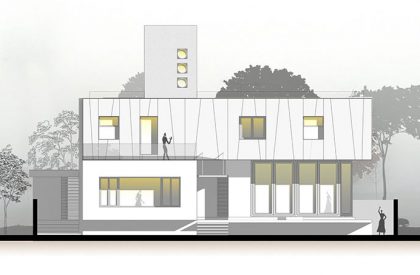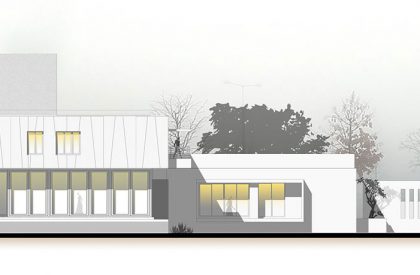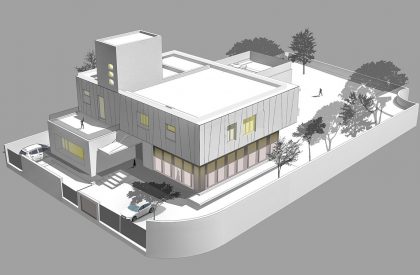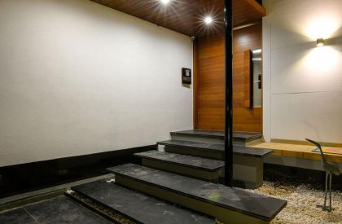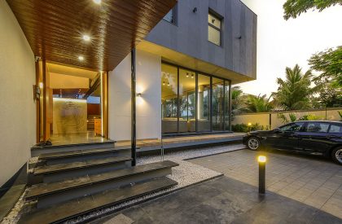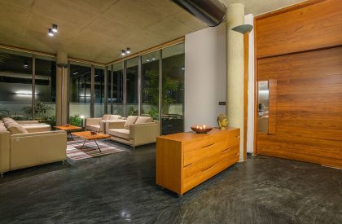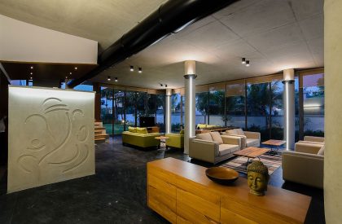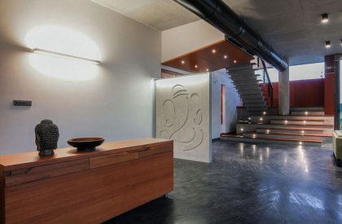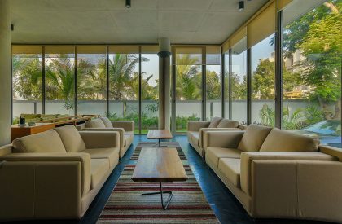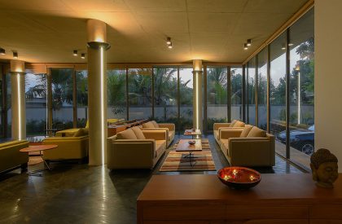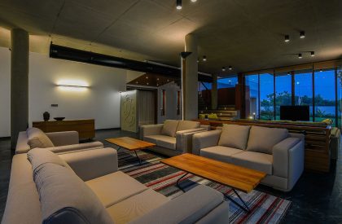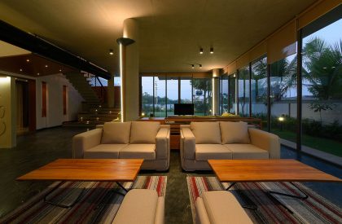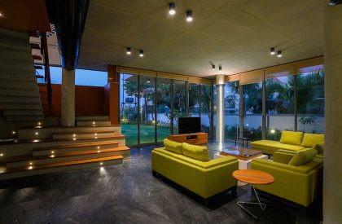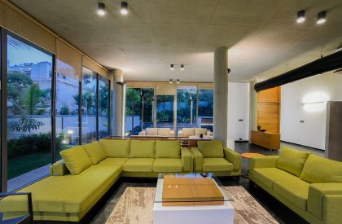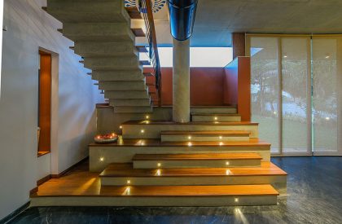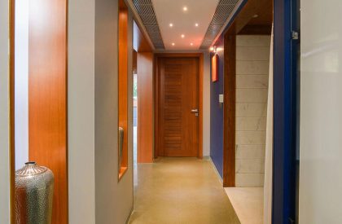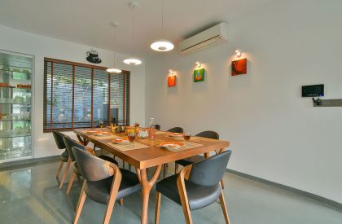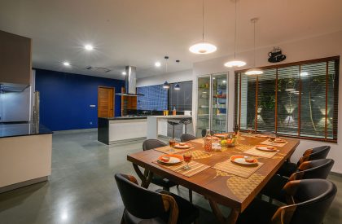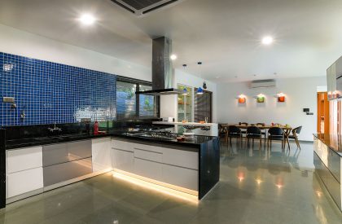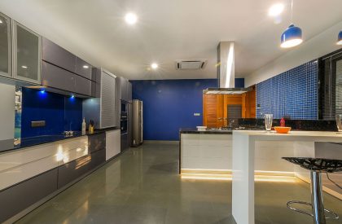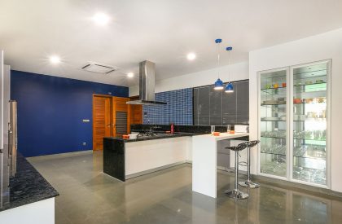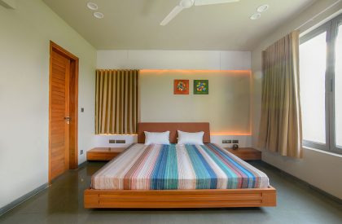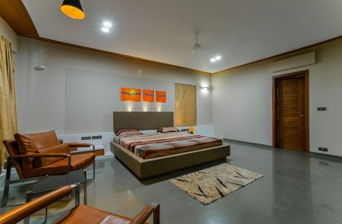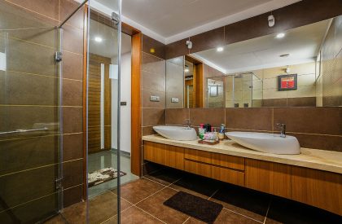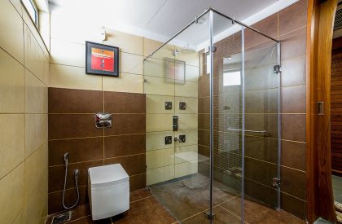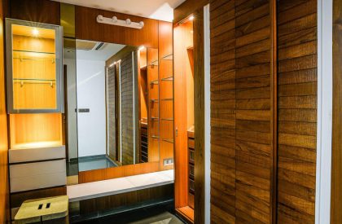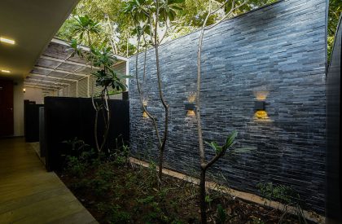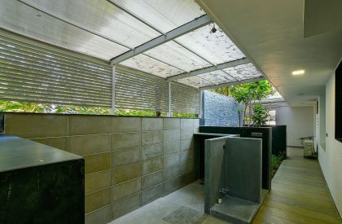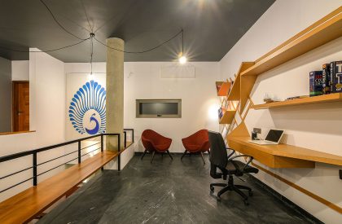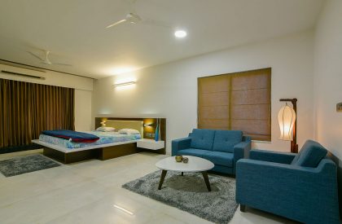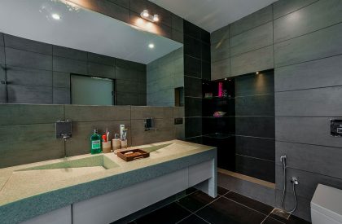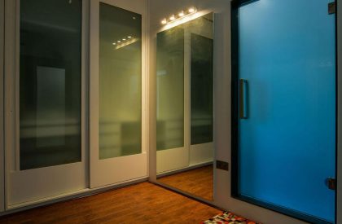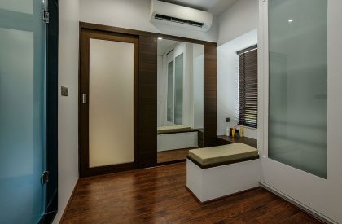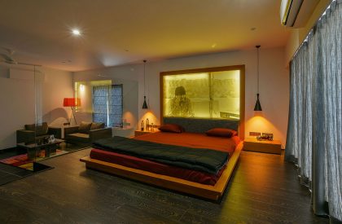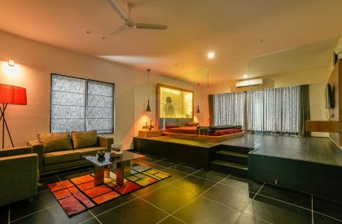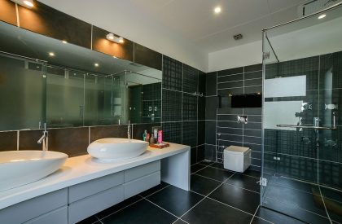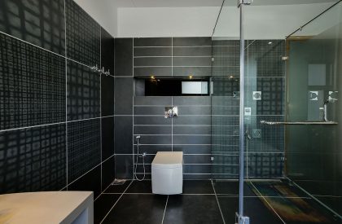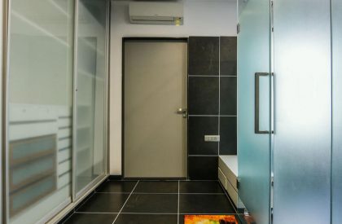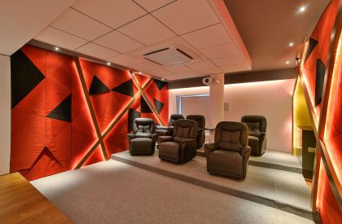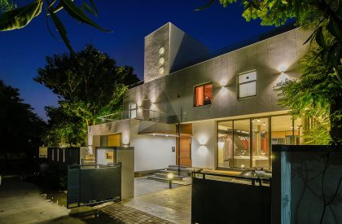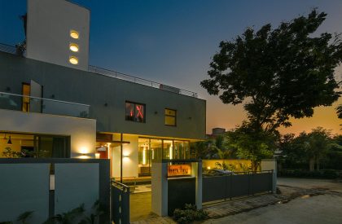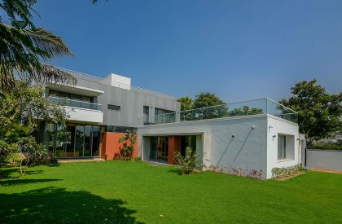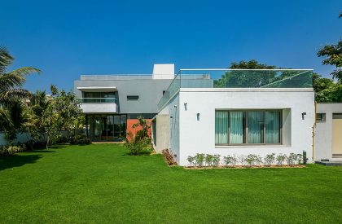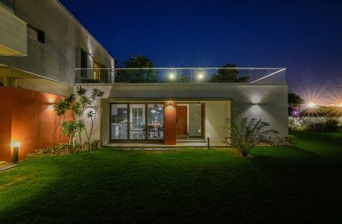Excerpt: T house is an architectural representation of a home designed by Associated Architects (i) Pvt. Ltd. in Ahmedabad, Gujarat. Associated Architects (i) Pvt. Ltd. deliberately treated both floors differently. The ground mass is white and the upper mass painted dark Grey with vertical texture bands.
Project Description
[Text as submiited by architect] A home is where you are comfortable expressing your emotions, unlike some luxury hotel. A house with its free-flowing spaces & muted colours allows you to be yourself. While assigning us the remodelling of their bungalow, the clients were very clear to have a no-fuss house with simple and clean spaces and fewer colours. We decided to attend minimum civil changes and enhance the exteriors and the interior spaces to render comfort and ease in the living of the clients. The form of the bungalow was clean & modern with two cuboid juxtaposed perpendiculars to one above the other. We deliberately treated both floors differently. The ground mass is white and the upper mass painted dark Grey with vertical texture bands.
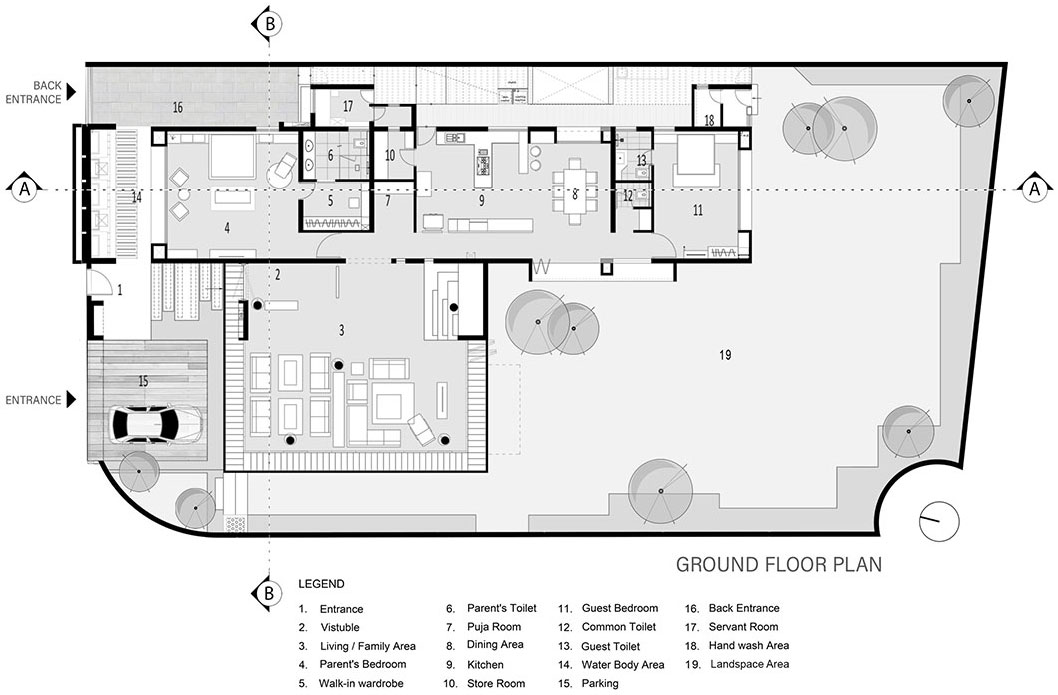
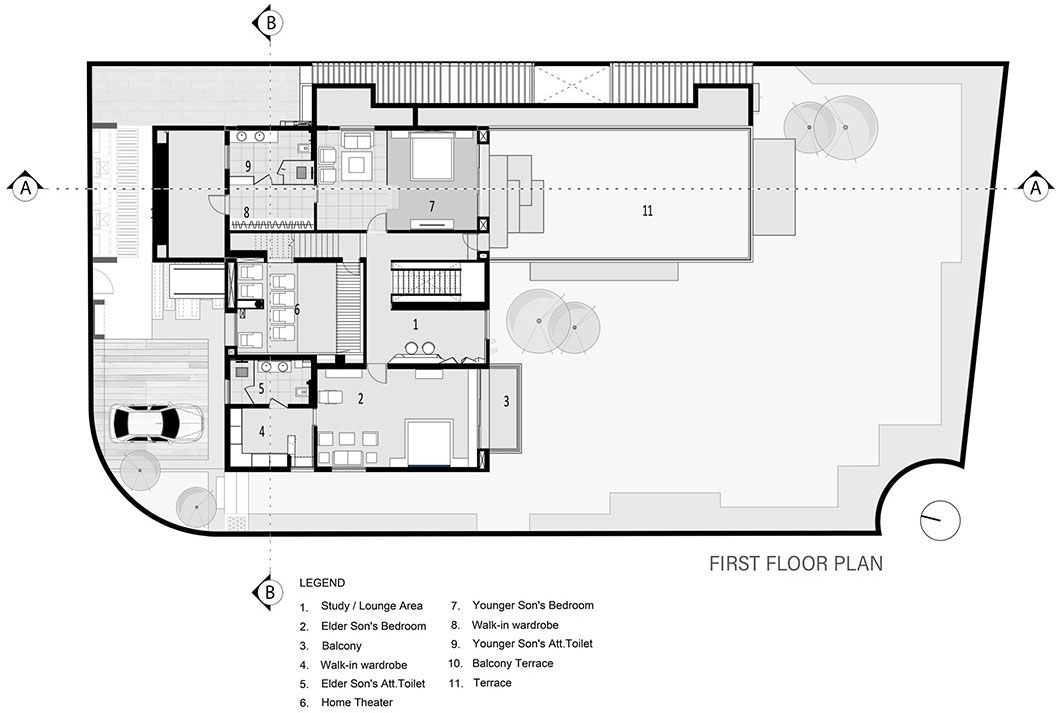

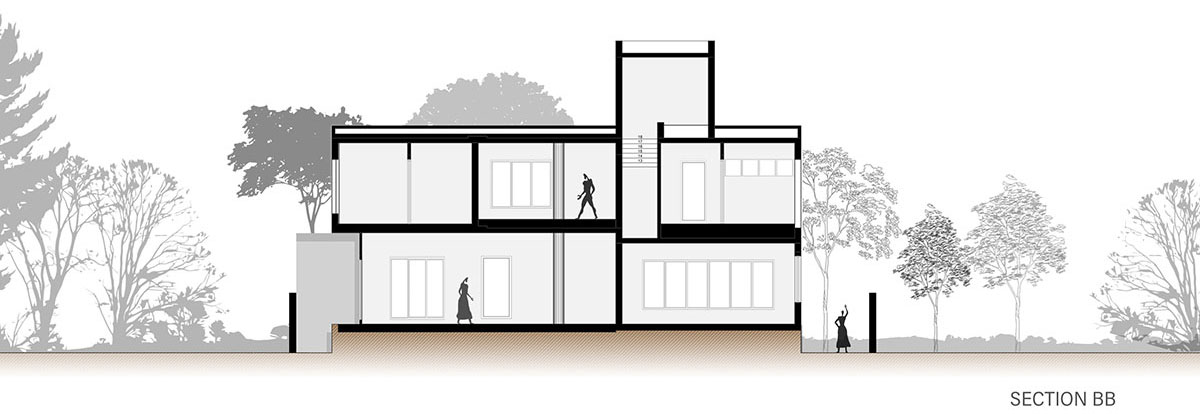
The interior with clean delineated masses, planes and lines along with the minimal furniture and a carefully coordinated colour palette. Exposed RCC, natural stone and wood are the basic materials that are blended to create the space reminiscent and reflective of the client’s personalities, lifestyles and identities despite major relocation of the functions planned previously. The placements of the existing columns were taken as a challenge and, we arranged the formal and informal seating layout in a way that allowed the interconnection of formal seating and the landscape area with the best 270′ view.
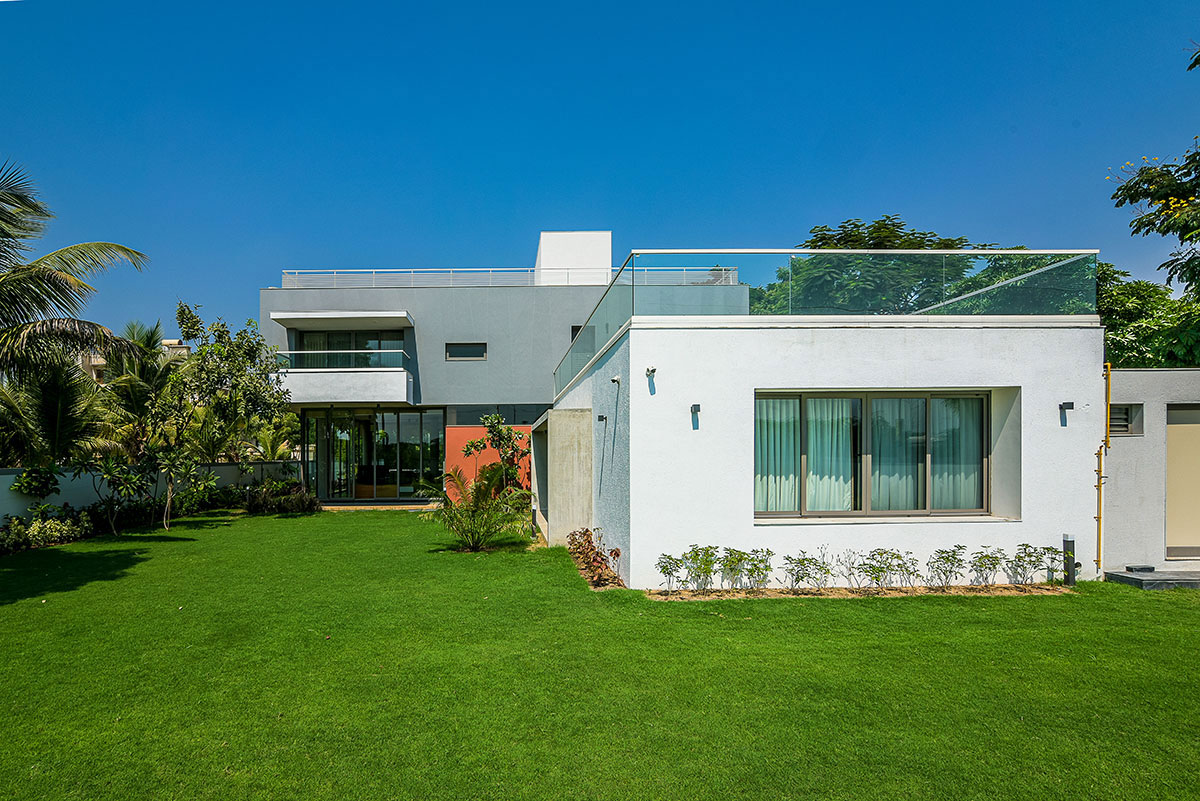
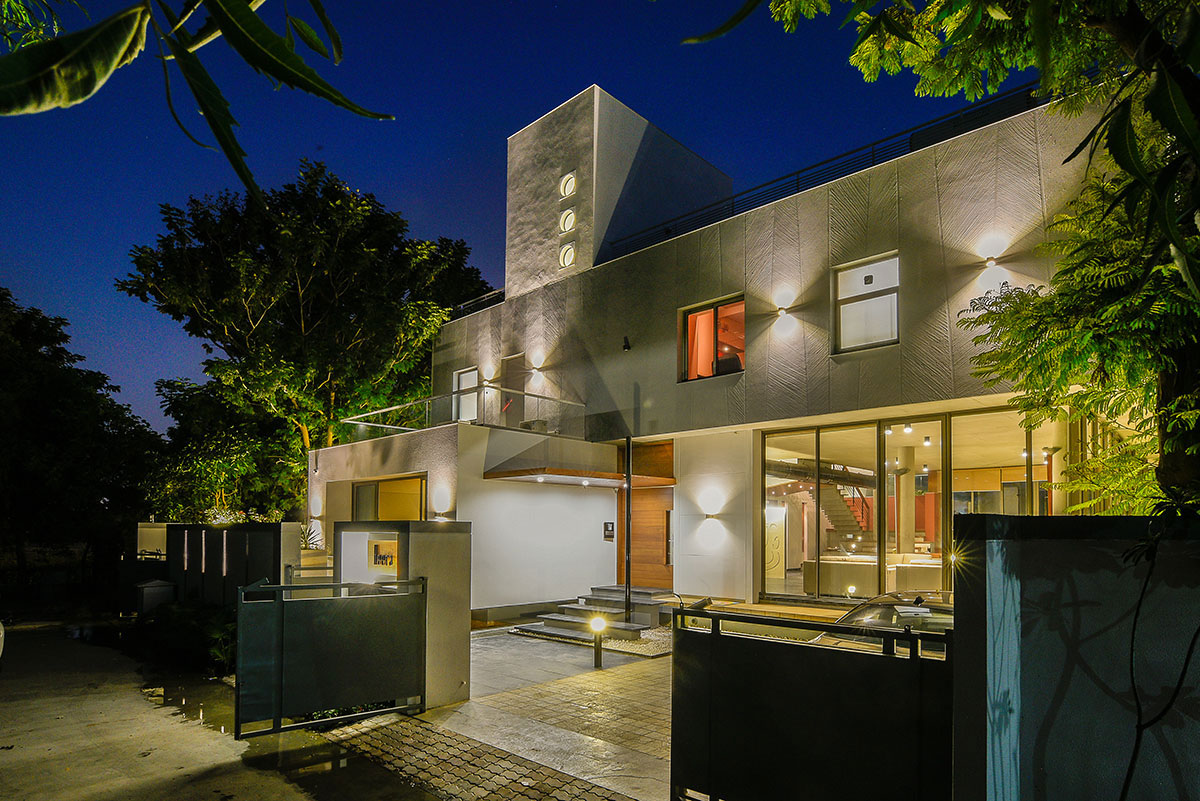
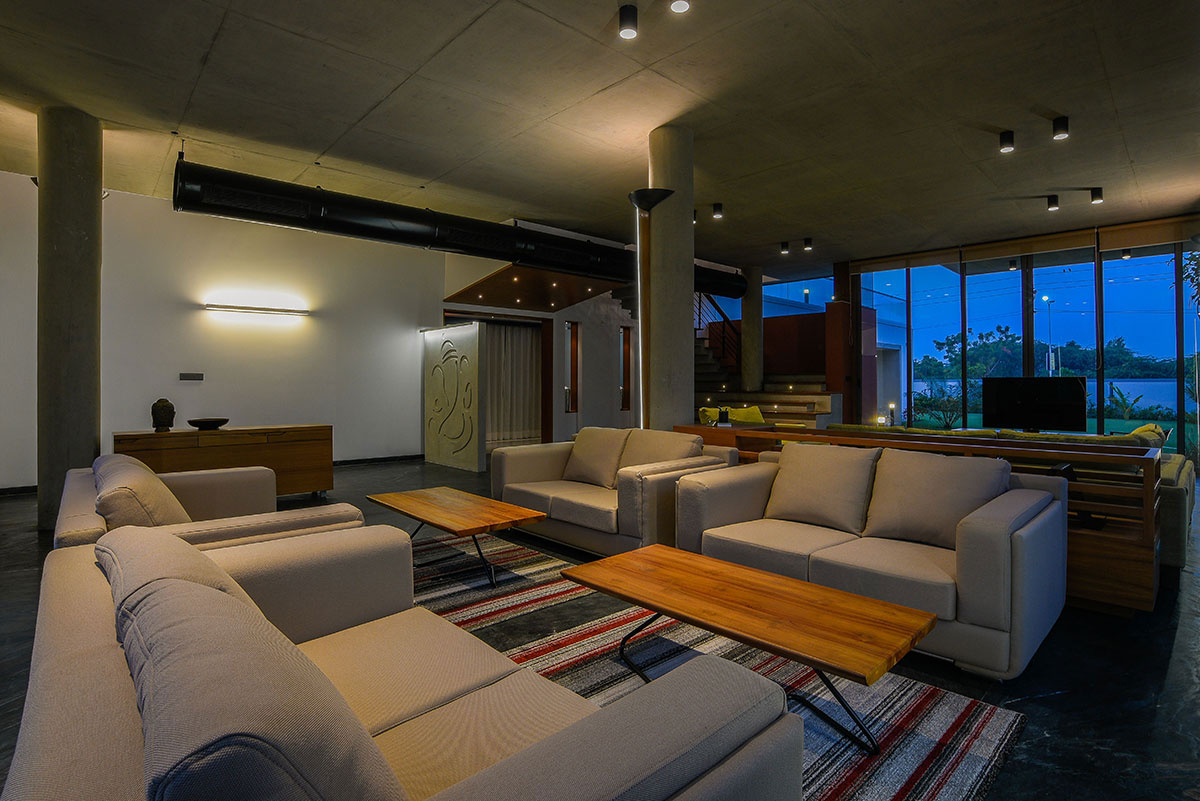
A free-standing exposed RCC wall with beautifully recessed linework of Lord Ganesh welcomes you into the house. The vast and infinite experience was created by not putting any divider element between formal and informal living. The use of black natural stone flooring acts as a binding element to all the common spaces which kept deliberately minimal, circular columns lit up with customized light features.
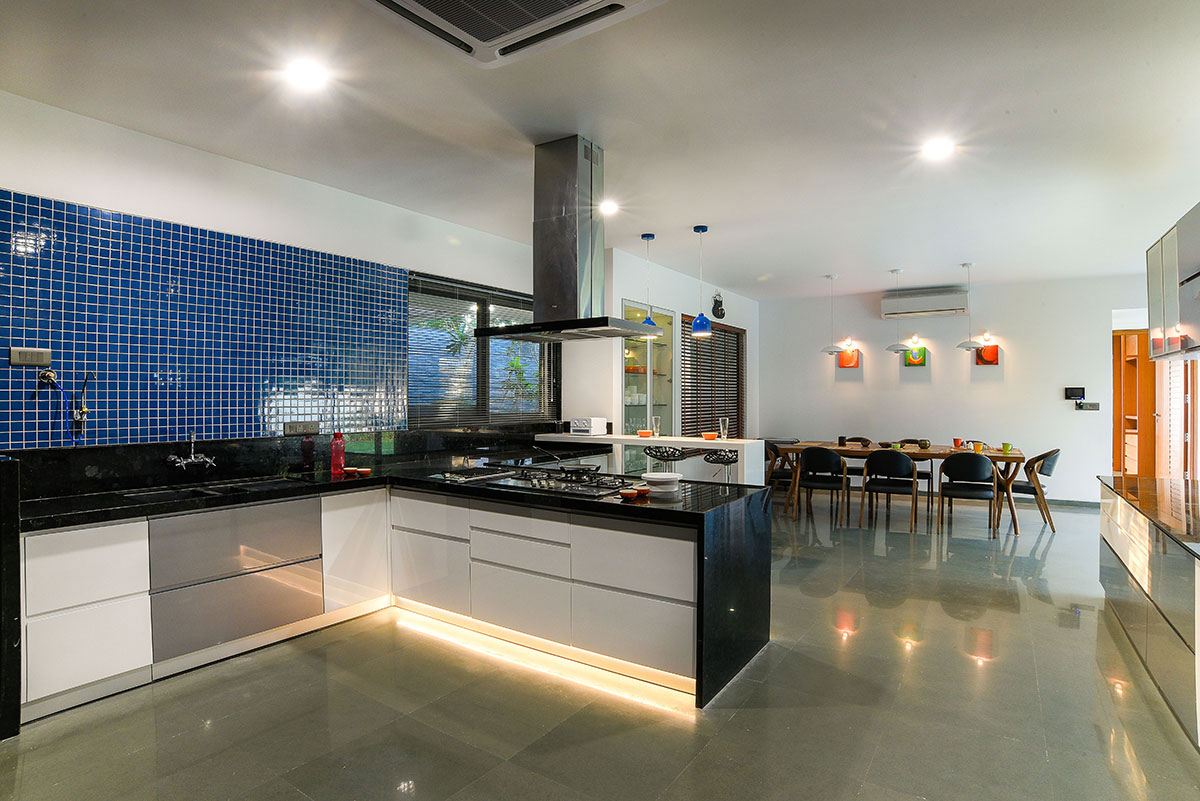
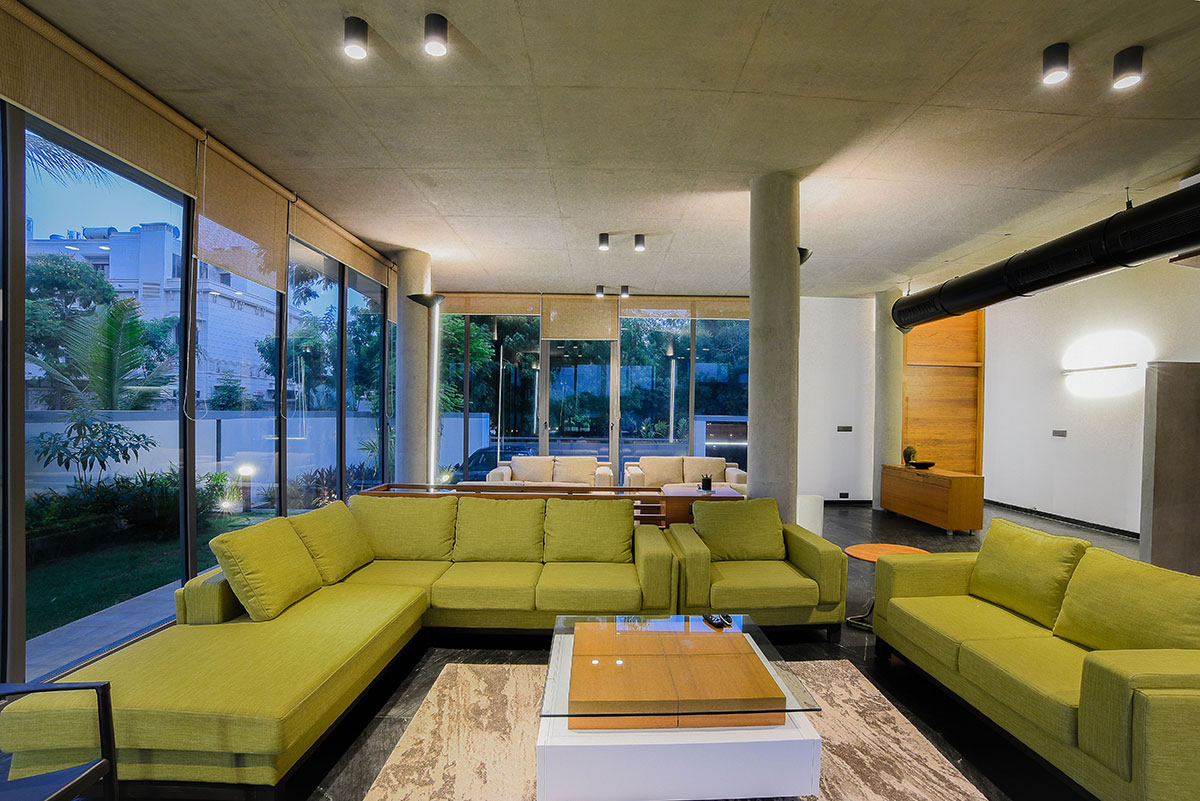
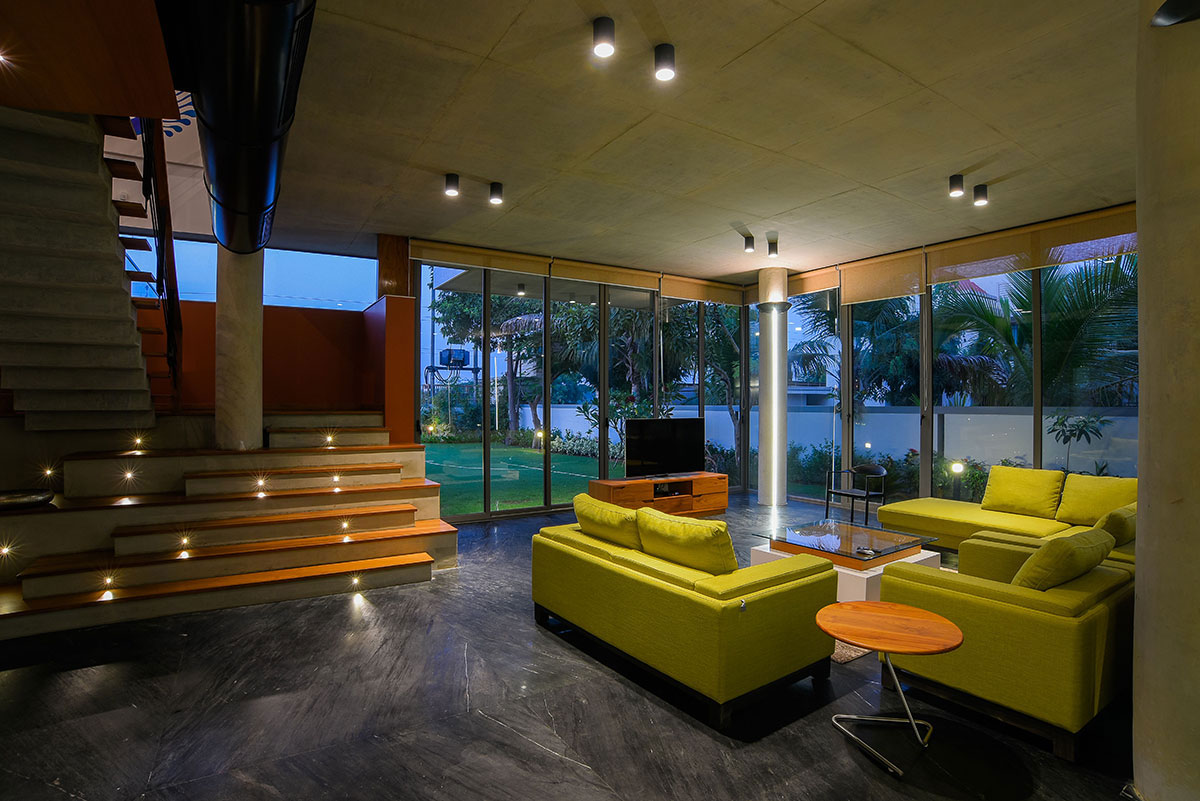
The ideas while designing the kitchen were utilizing maximum storage space and keep it open also the dining area was relocated in a way it can place in connection to the kitchen and also have an outdoor view of the landscape.
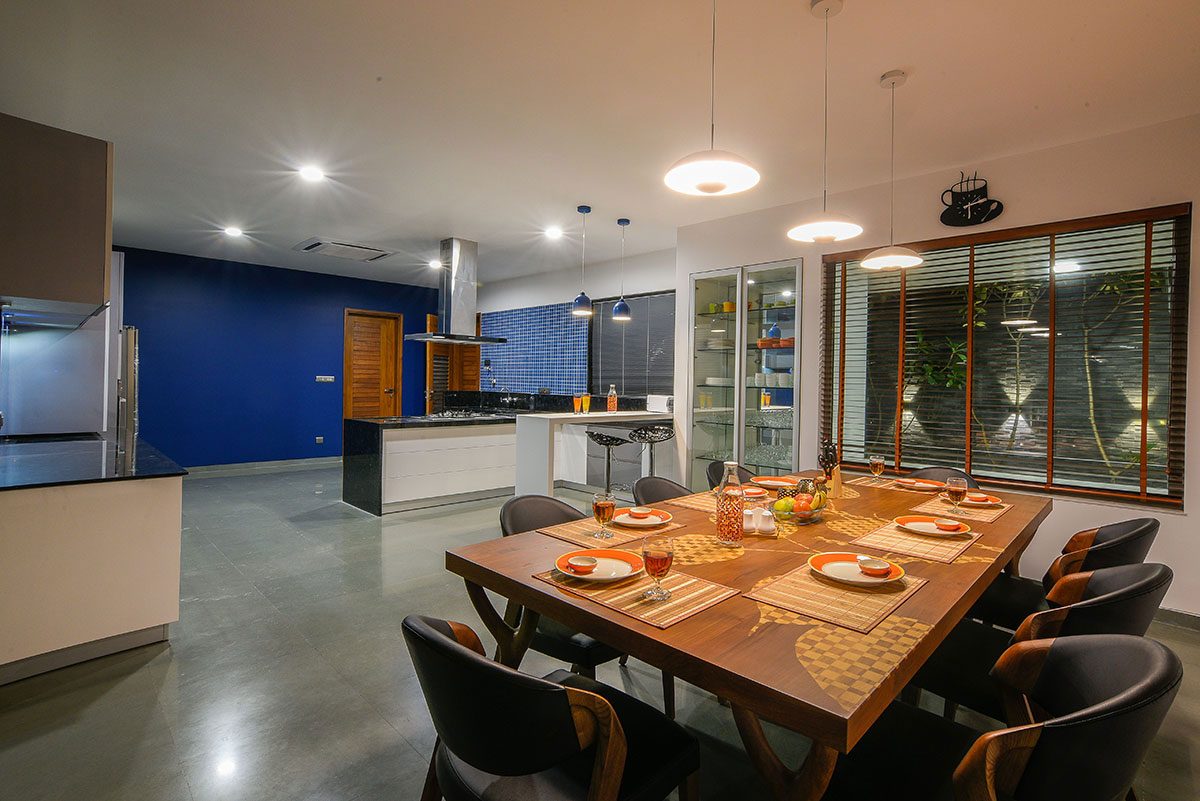
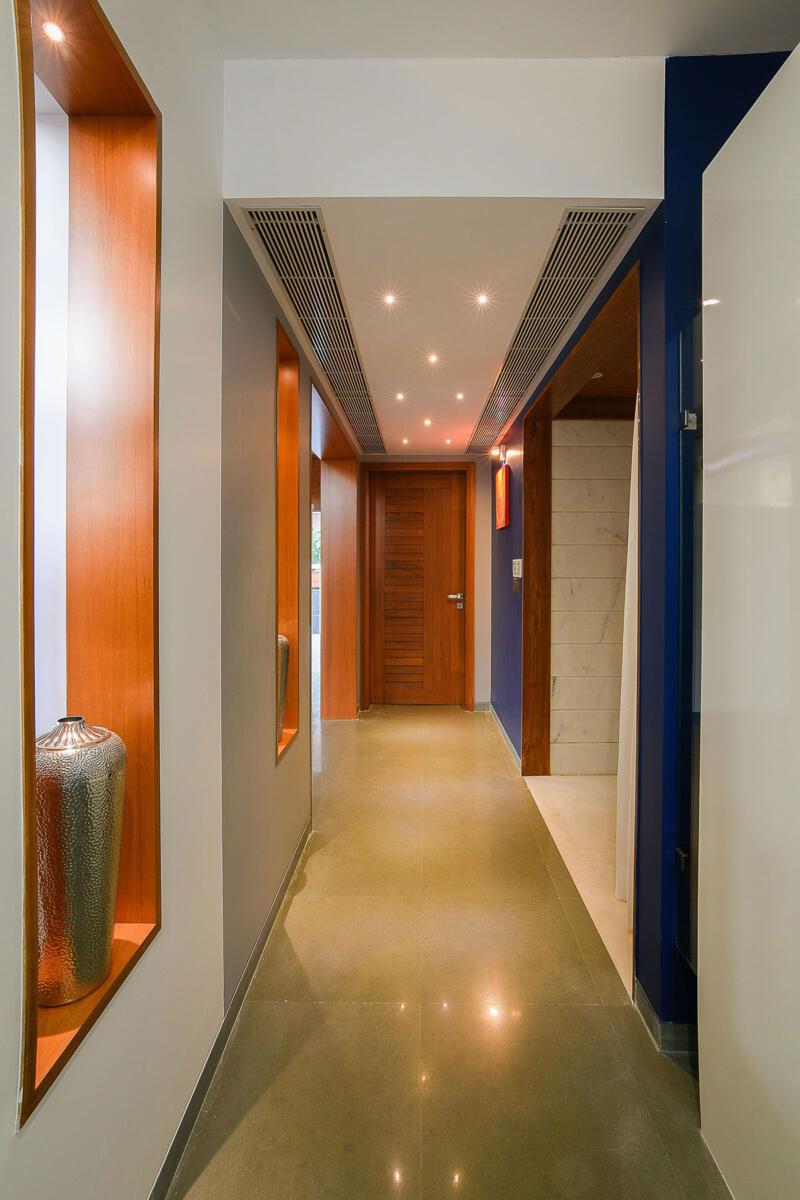
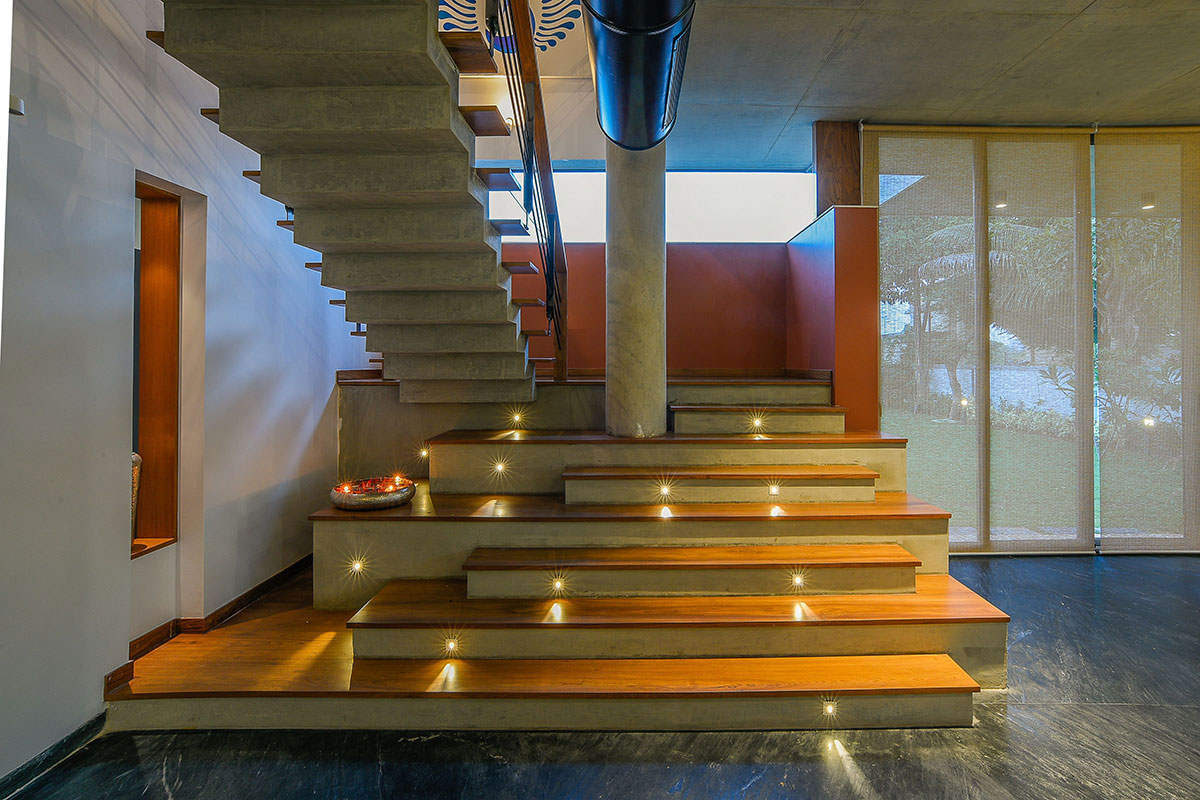
The first floor has two son’s bedrooms, a reading space/lounge and a home theatre. The reading space/ lounge area has suspended cables and bulbs along with an interesting reading table. The elder son’s bedroom has a fine play of dark polished wood, white Corian with white walls and wall to wall curtains. Some colourful add-ons in the elements is a conscious choice.
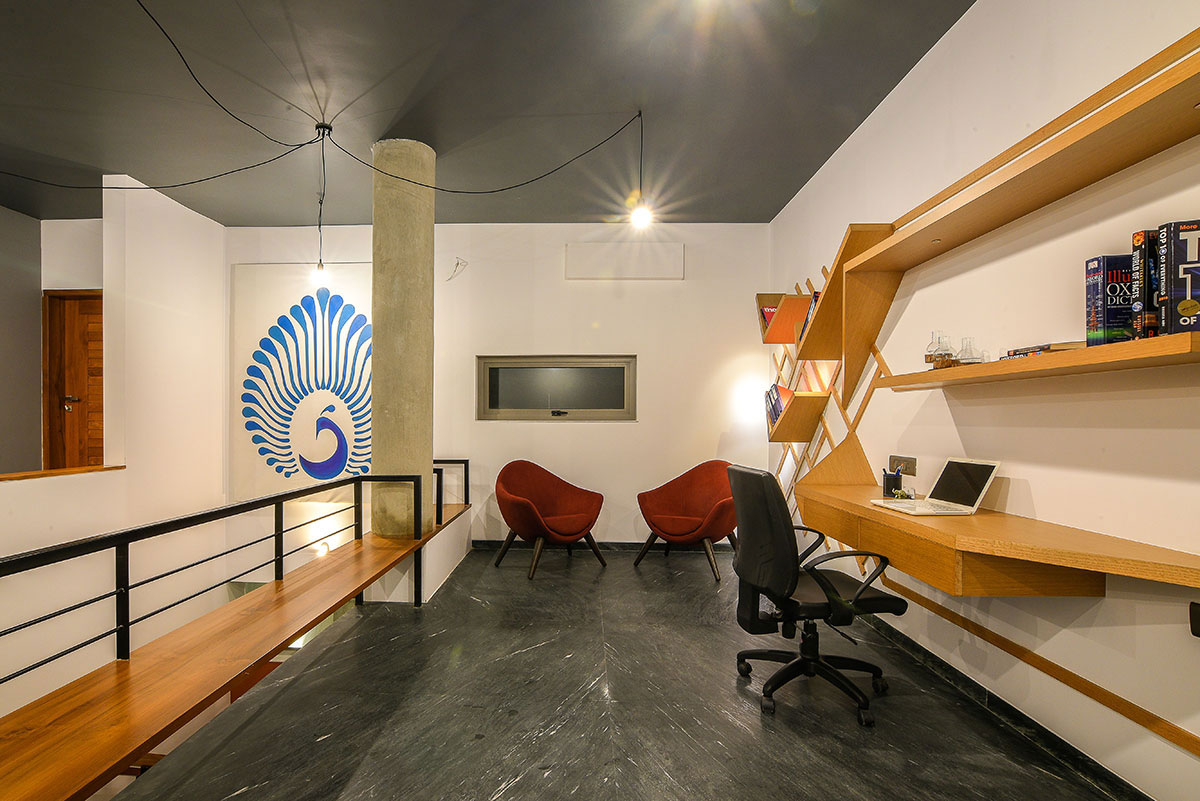
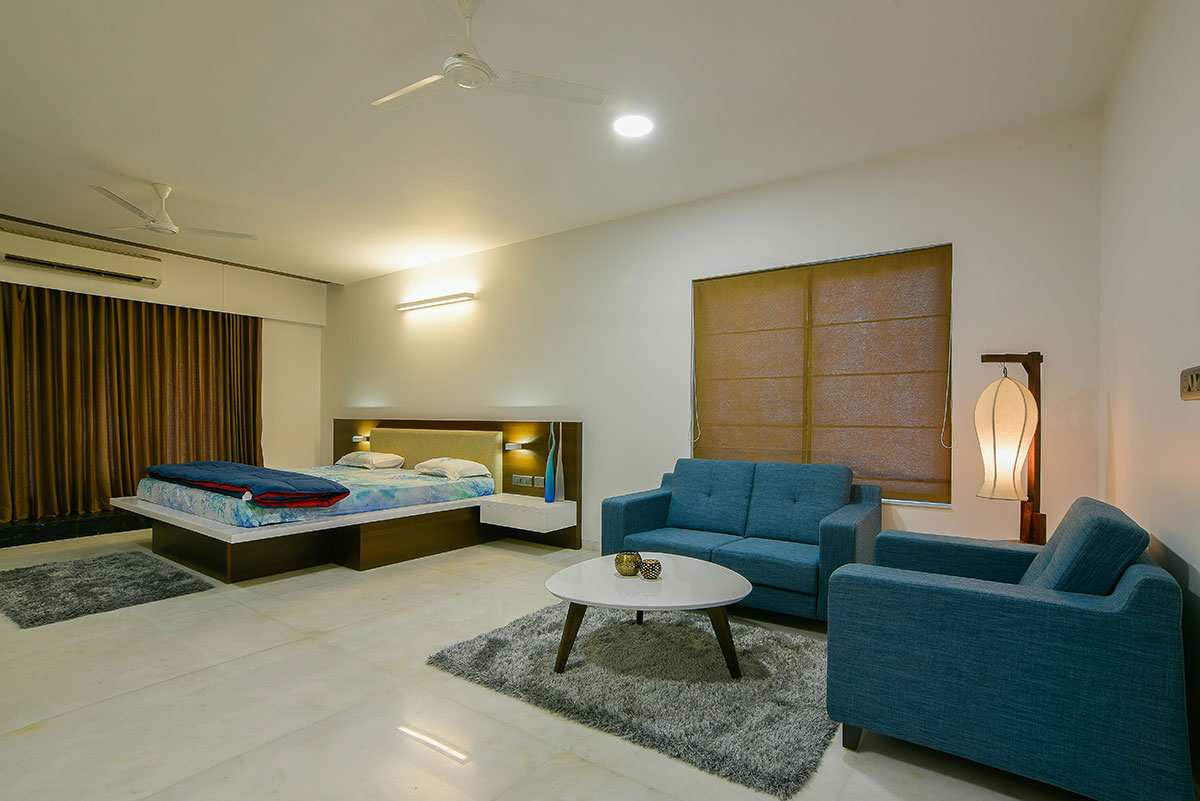
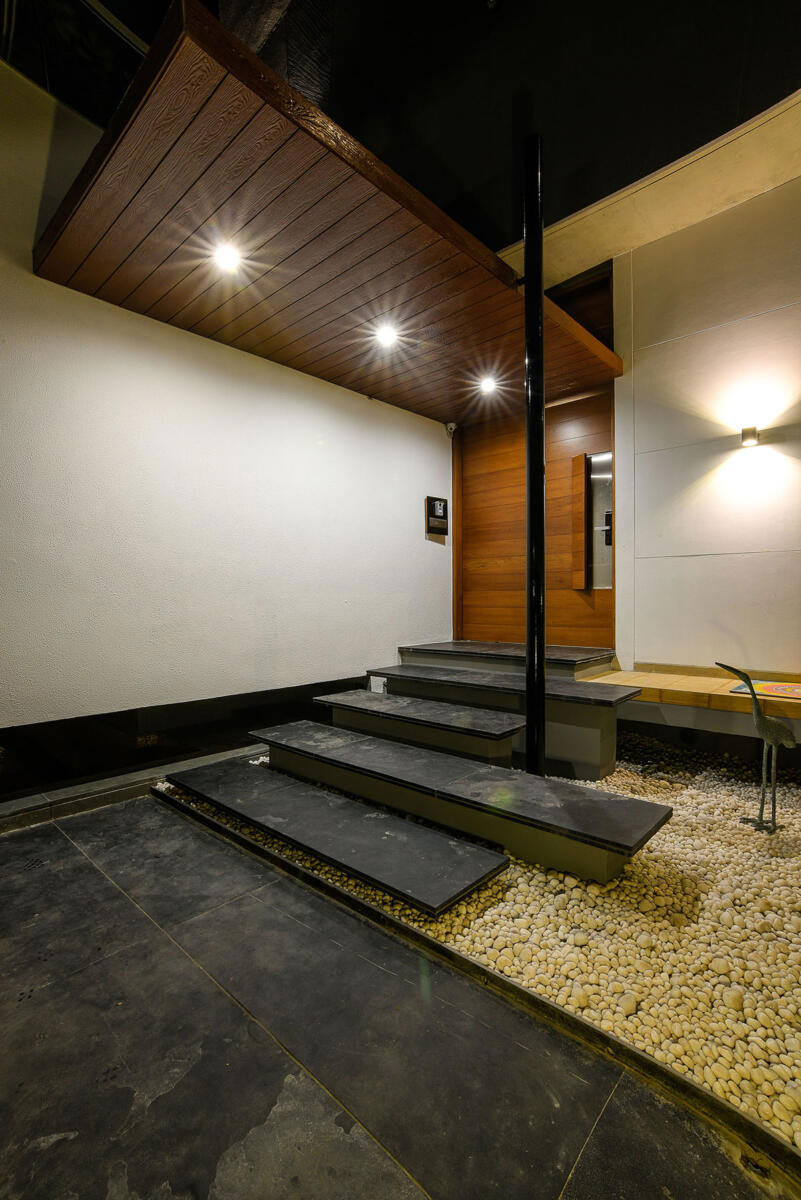
While the younger son’s bedroom has a small seating area at a lower level and a raised sleeping area.It extends into an attached terrace designed with a wooden deck and soothing lighting and further overlooks onto the main garden in the south.
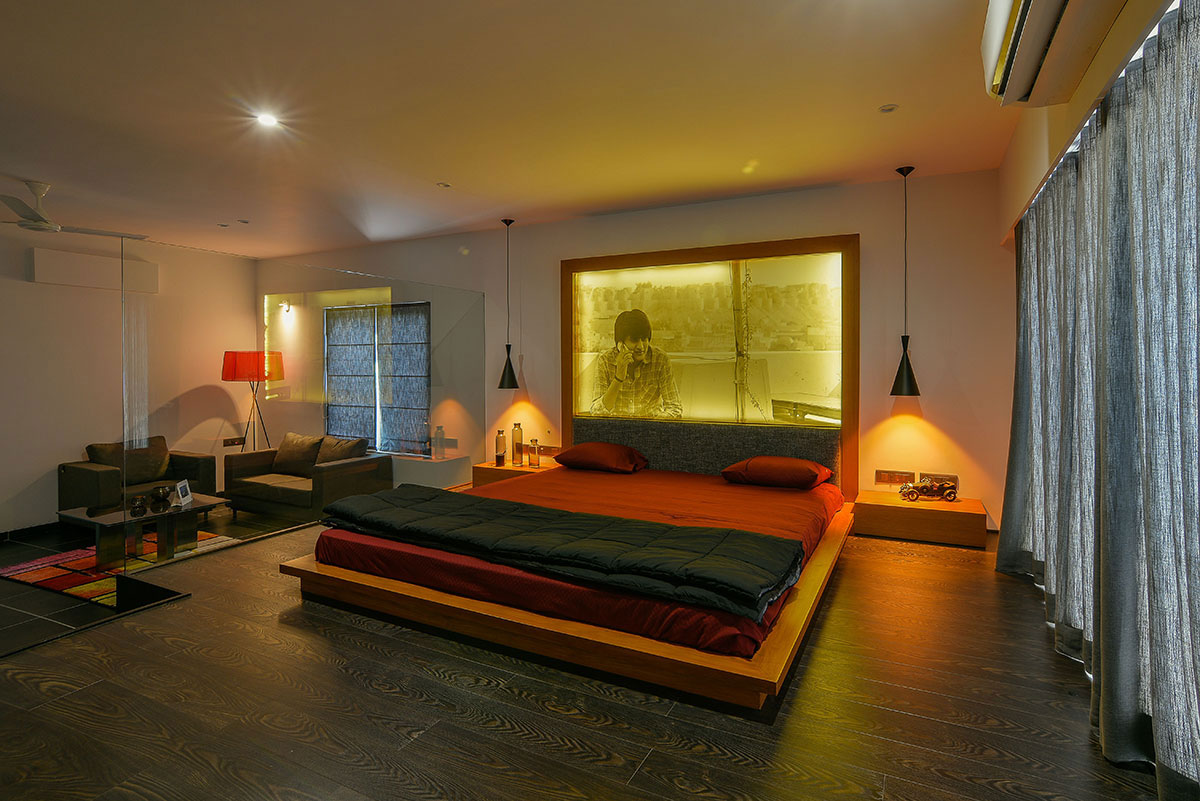
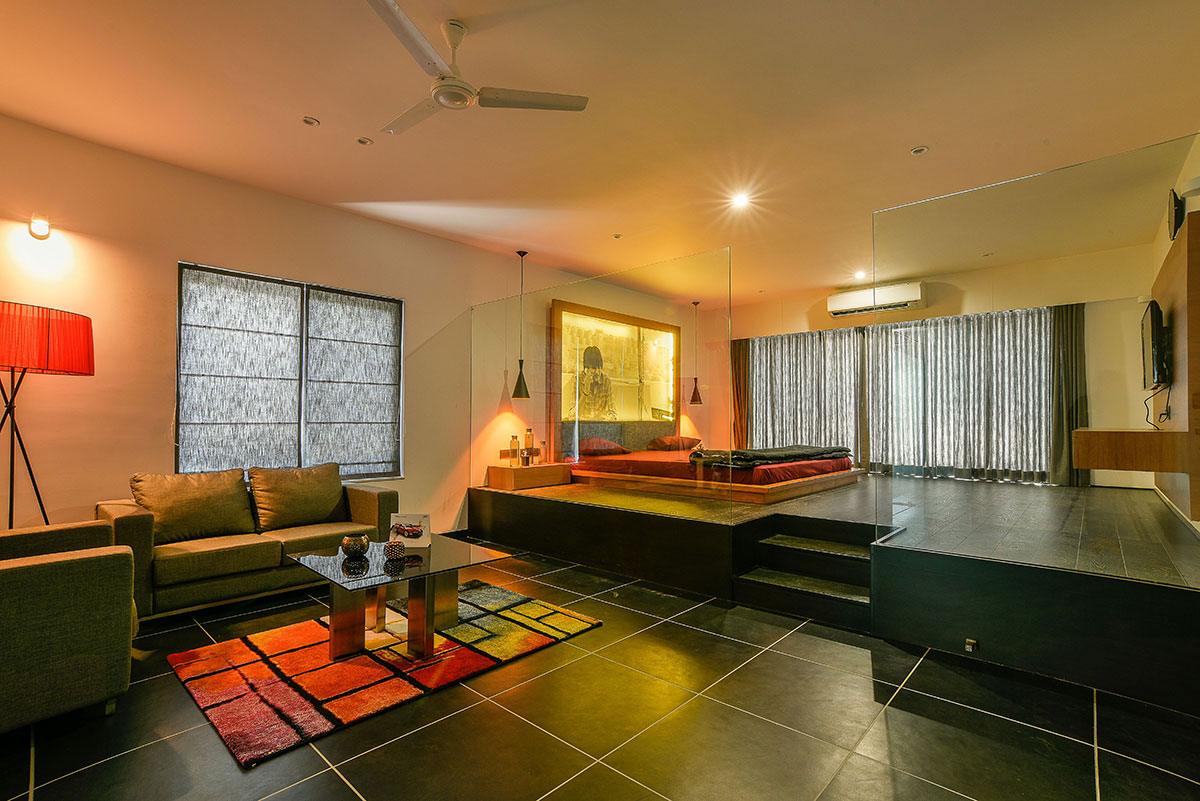
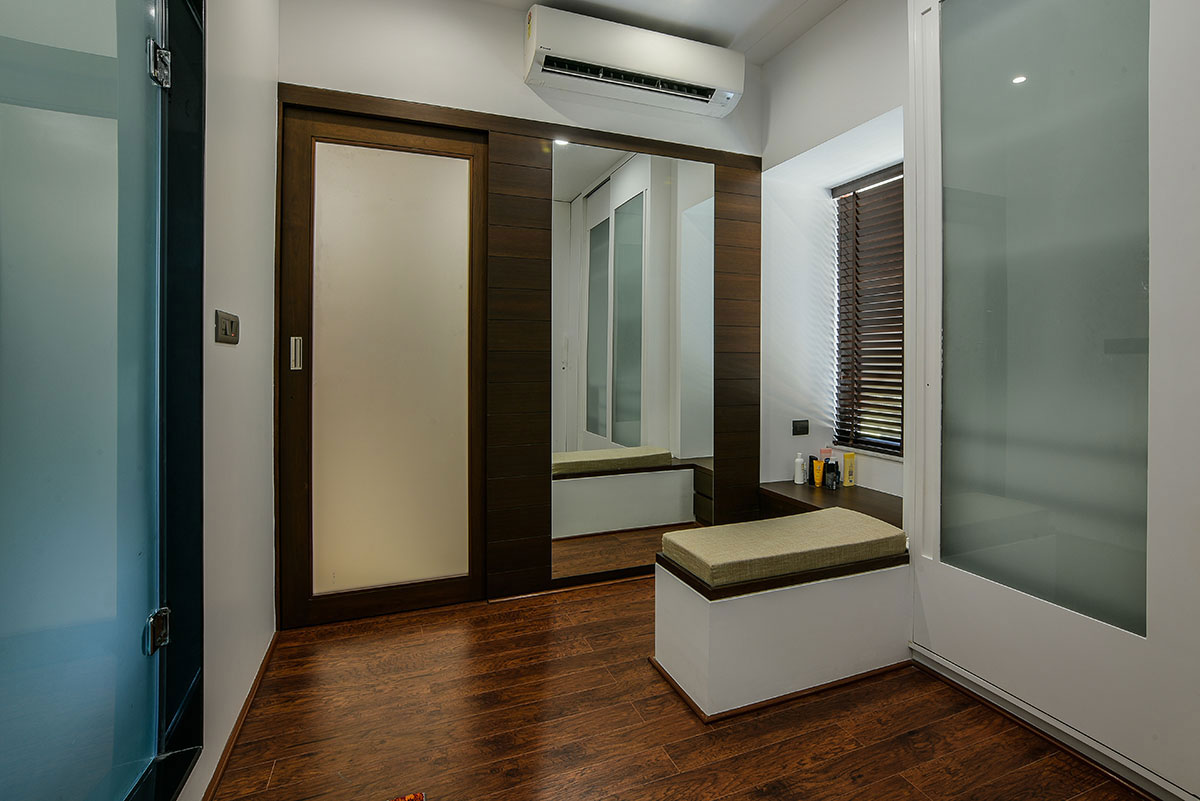
The home theatre has been interestingly designed with the triangular forms following the angle prevailing due to the stairs going to the terrace. Walking around the house, you have a strong sense of consistency, but once you settle in a specific place, different details and materials emerge as defining characteristics of that spaces.
