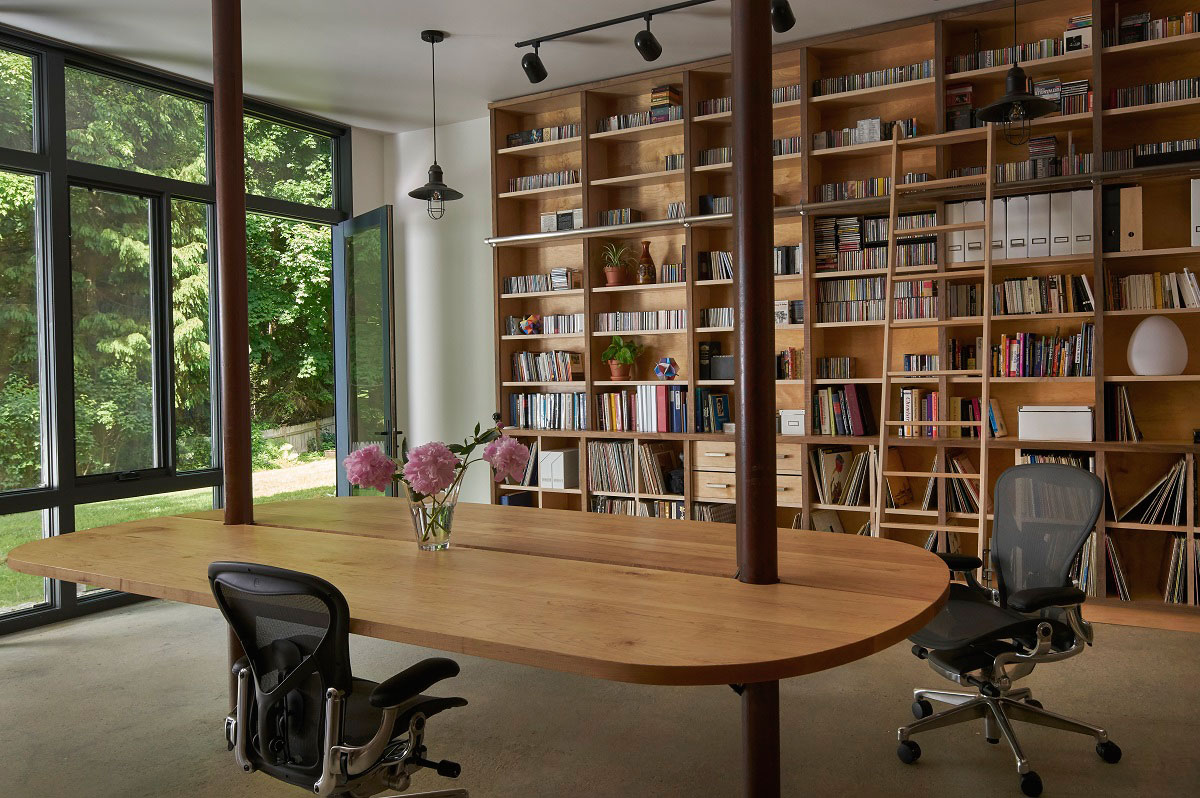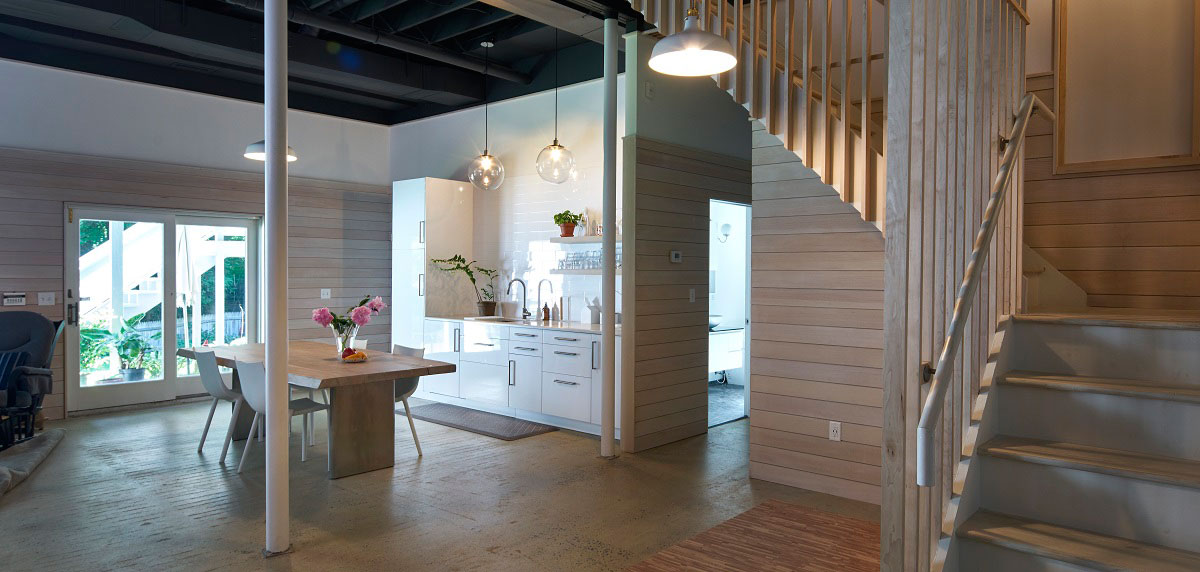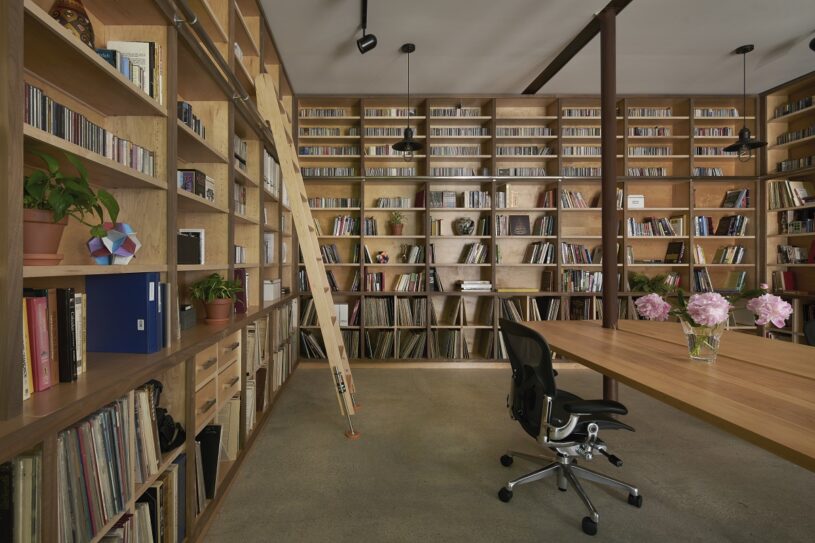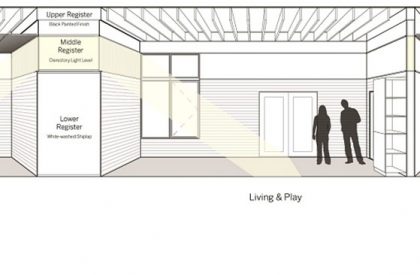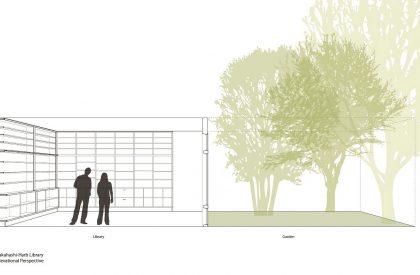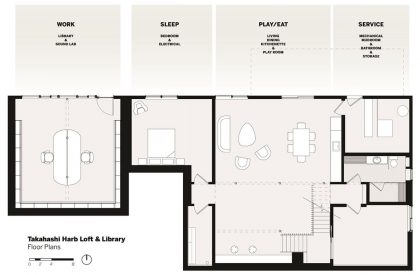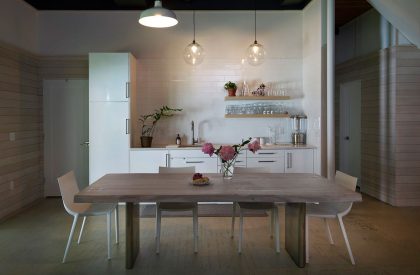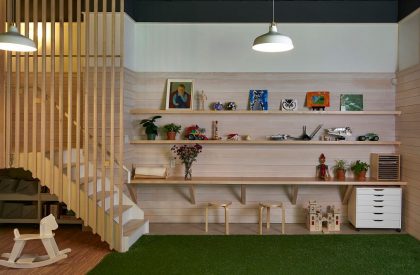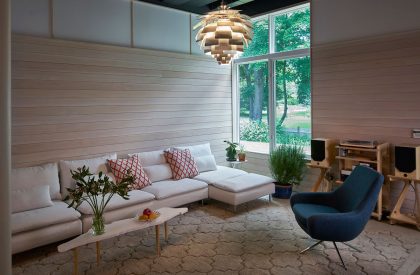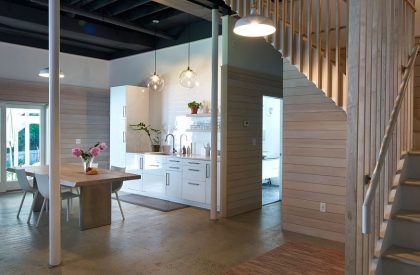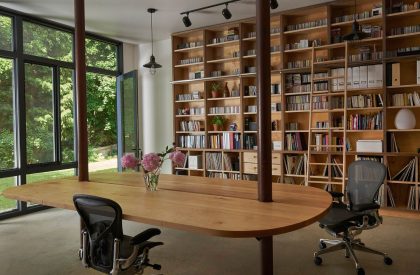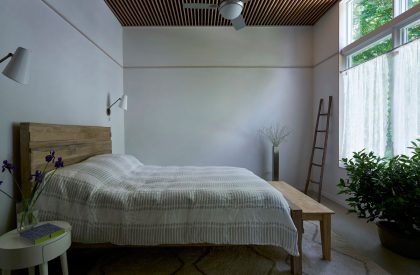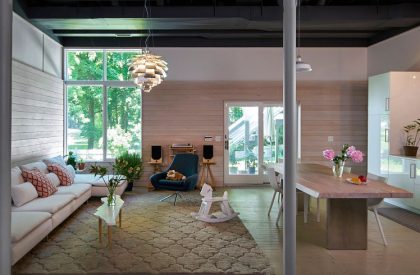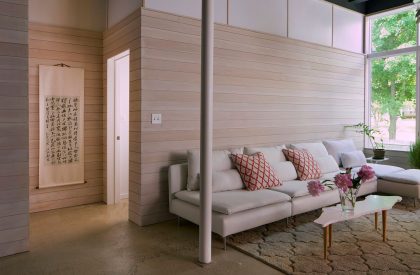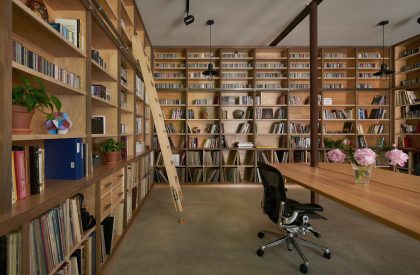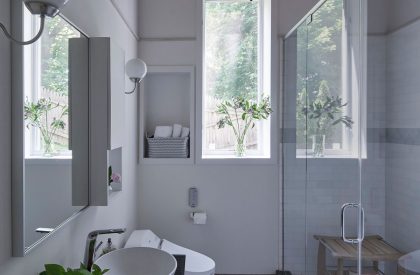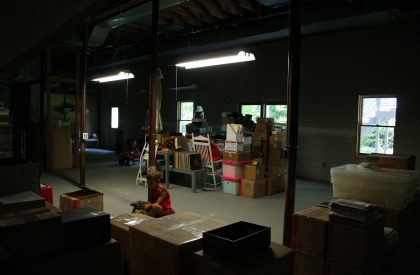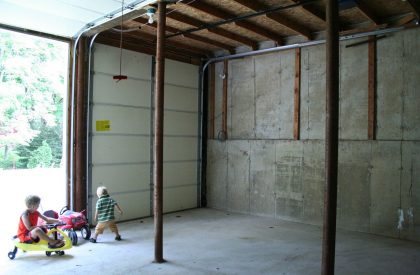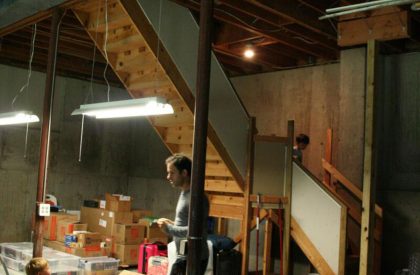Project Description
[Text submitted by architect] The Takahashi-Harb Loft and Library is an interior renovation and conversion of an existing ground floor walk-out basement and two-car garage into one-bedroom loft-style mother-in-law apartment and separate library workspace. The project allows three generations to live together, and apart, enabling the many social and economic benefits of an intergenerational household. The biggest design challenge was to bring in daylight and open the space to the exterior. This connects the apartment to the outdoors with associated biophilia benefits. This was accomplished by strategically locating two large windows; one in the main living space that was open to sky above and one in the bedroom opening the interior to the lush green landscape beyond.
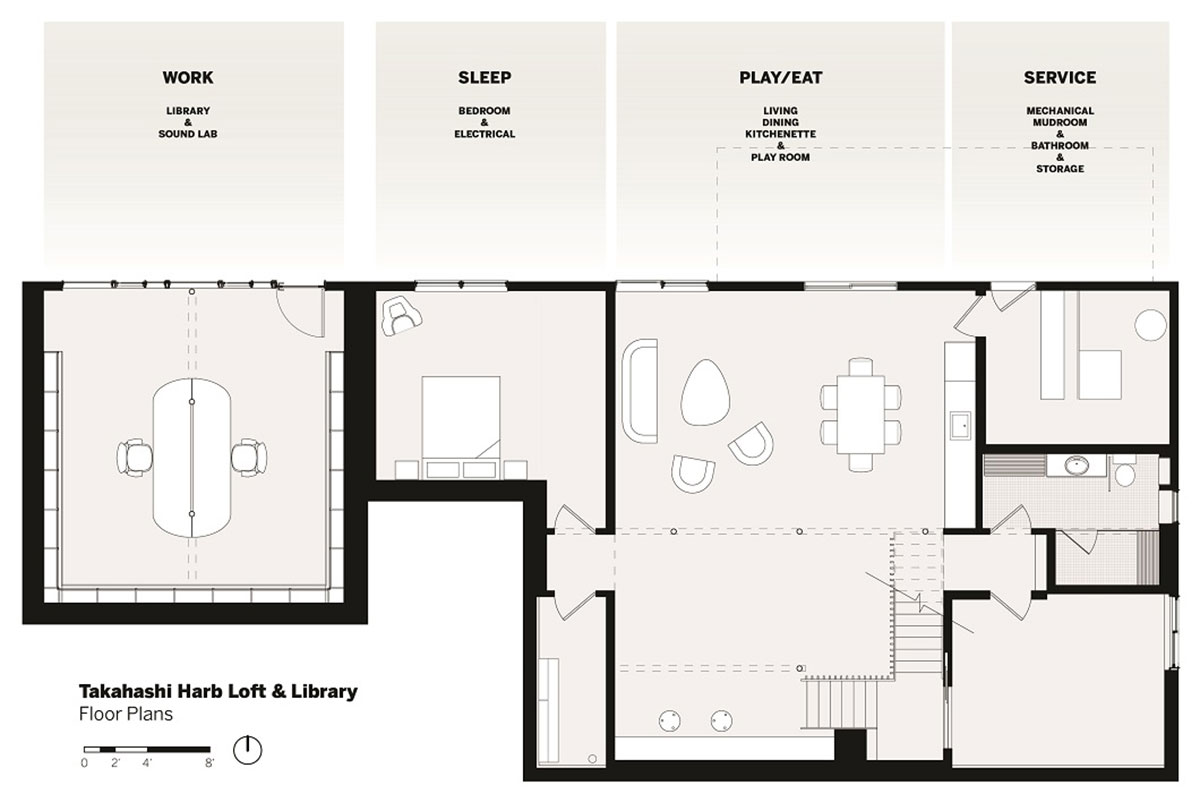
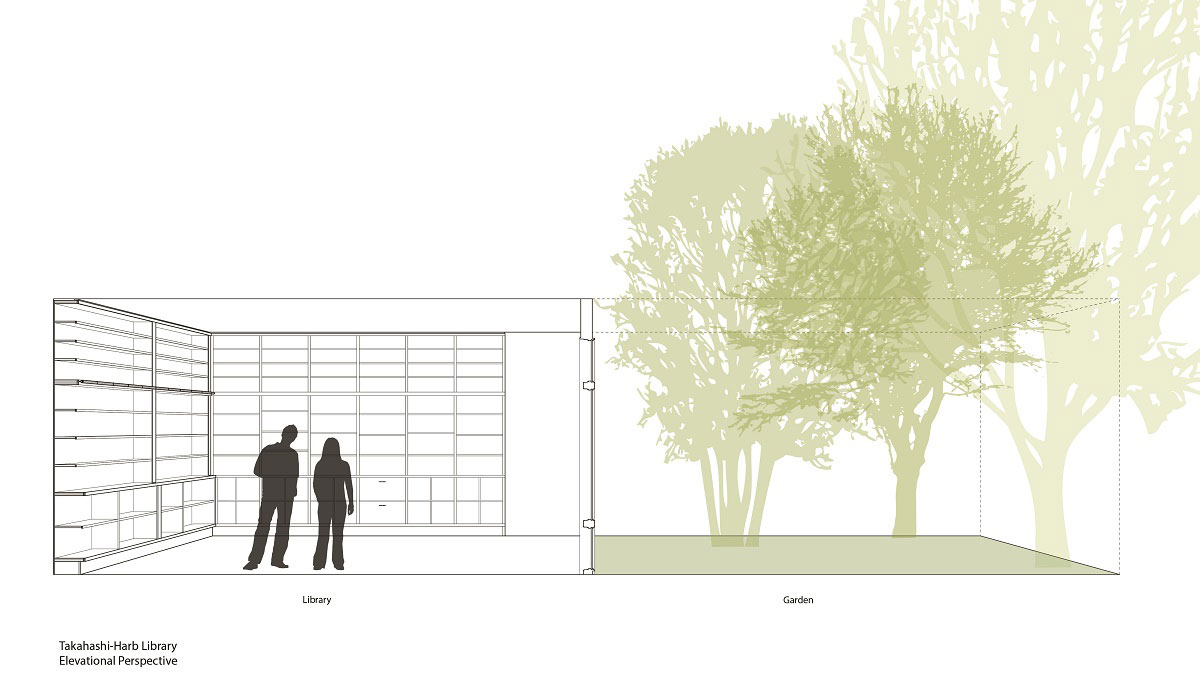

The existing eleven-foot ceilings make the space feel generous and the vertical height was strategically divided into three registers to accentuate this feeling. The lower register was finished to eight feet, with white-washed cedar to bring warmth and light to the space, the middle register, from eight to ten feet is a translucent corrugated board allowing high light from the living and bedrooms to diffuse into the adjacent space, and the final register is painted a dark grey so that the exposed joists and ductwork visually disappear eliminating the need for a finished ceiling except in the more intimate bedroom and bathroom.
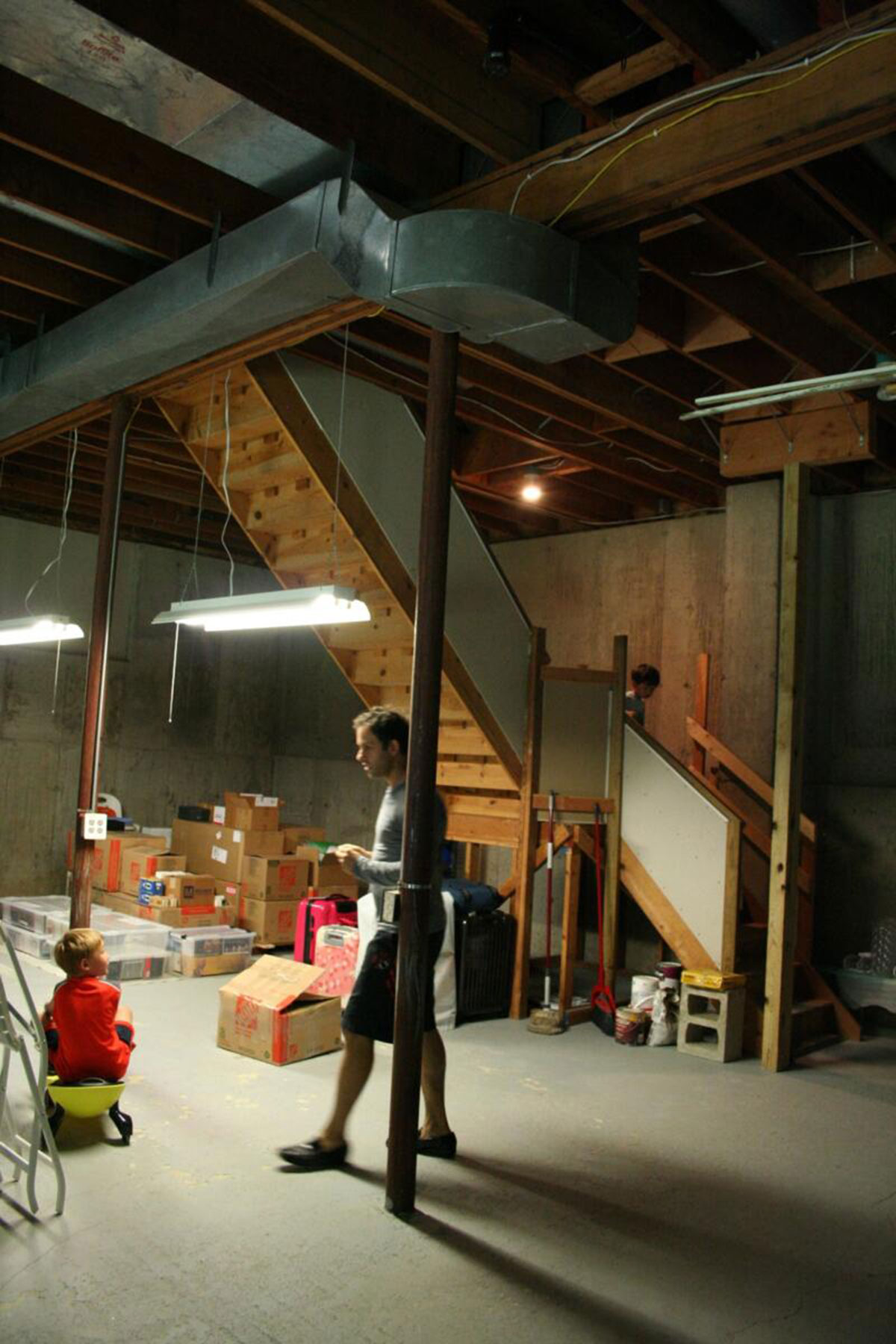
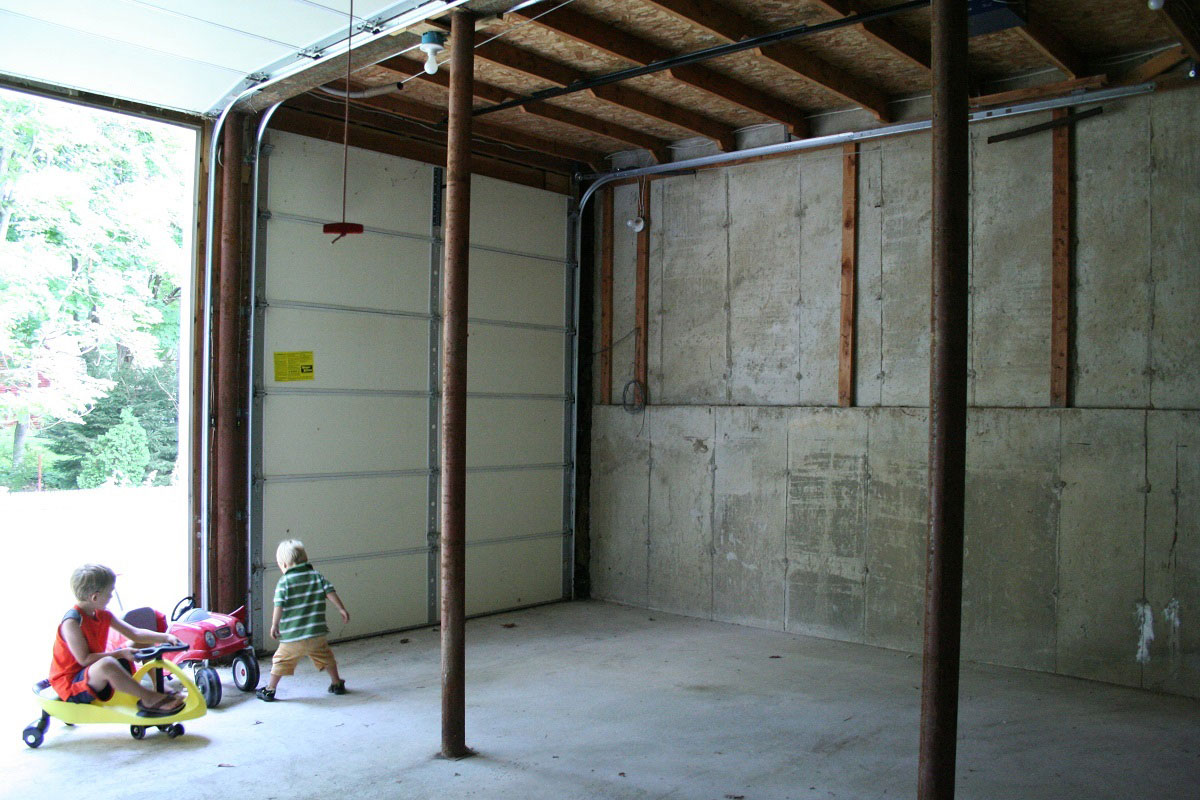
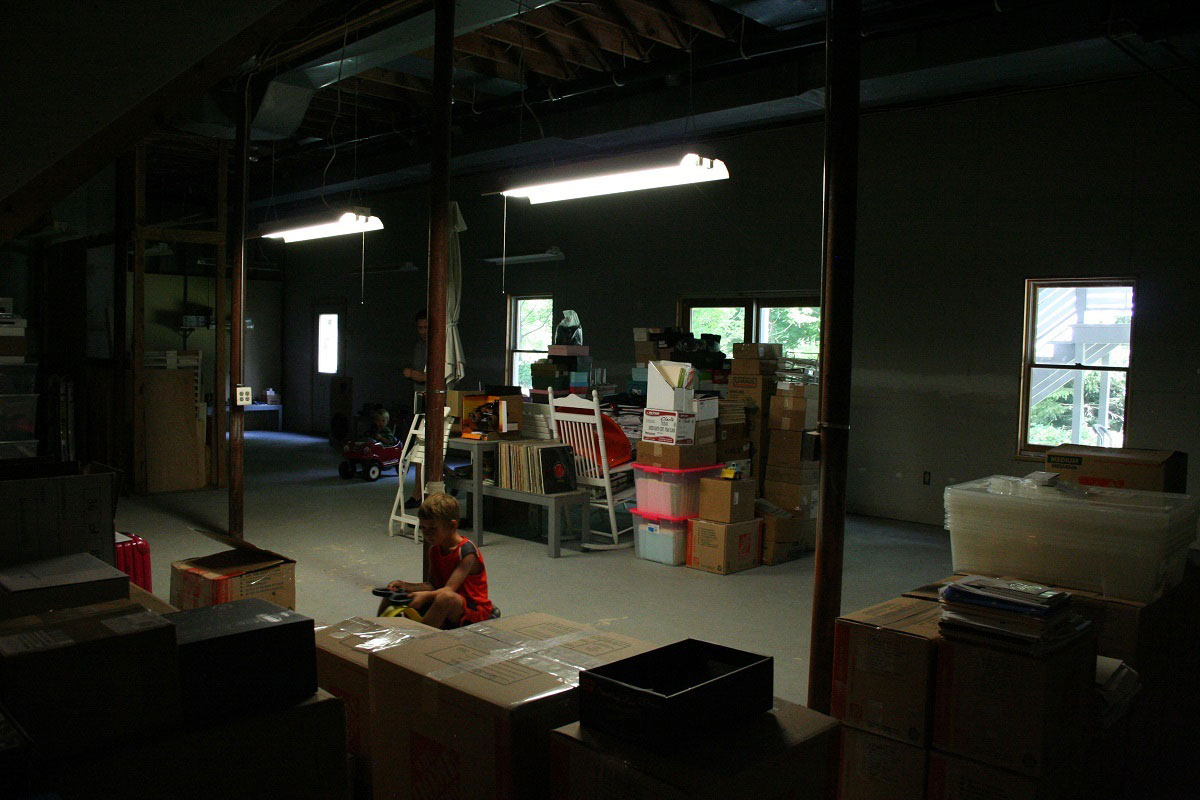
Working with a tight budget, we opted for efficiency – both economic and environmental – to keep and work with almost all of the existing conditions: electrical and mechanical systems were maintained, an existing plumbing rough-in was used and the existing stairway was dressed up with a new separation wall and handrail. The concrete slab was polished and even the existing slider door was reused. These existing constraints helped to organize the plan into three simple sections – one for sleeping, the central space for living, play and eating, and the final section for support spaces – a mechanical room, new full bath and storage.
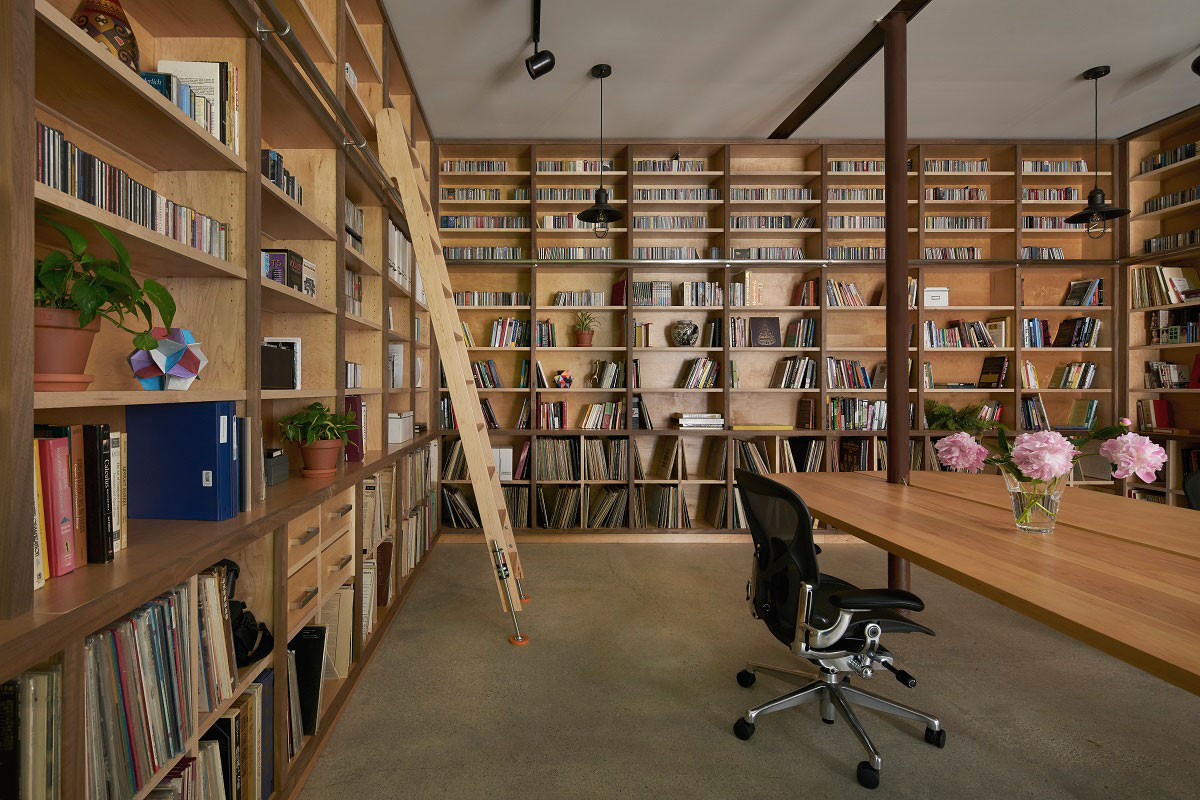
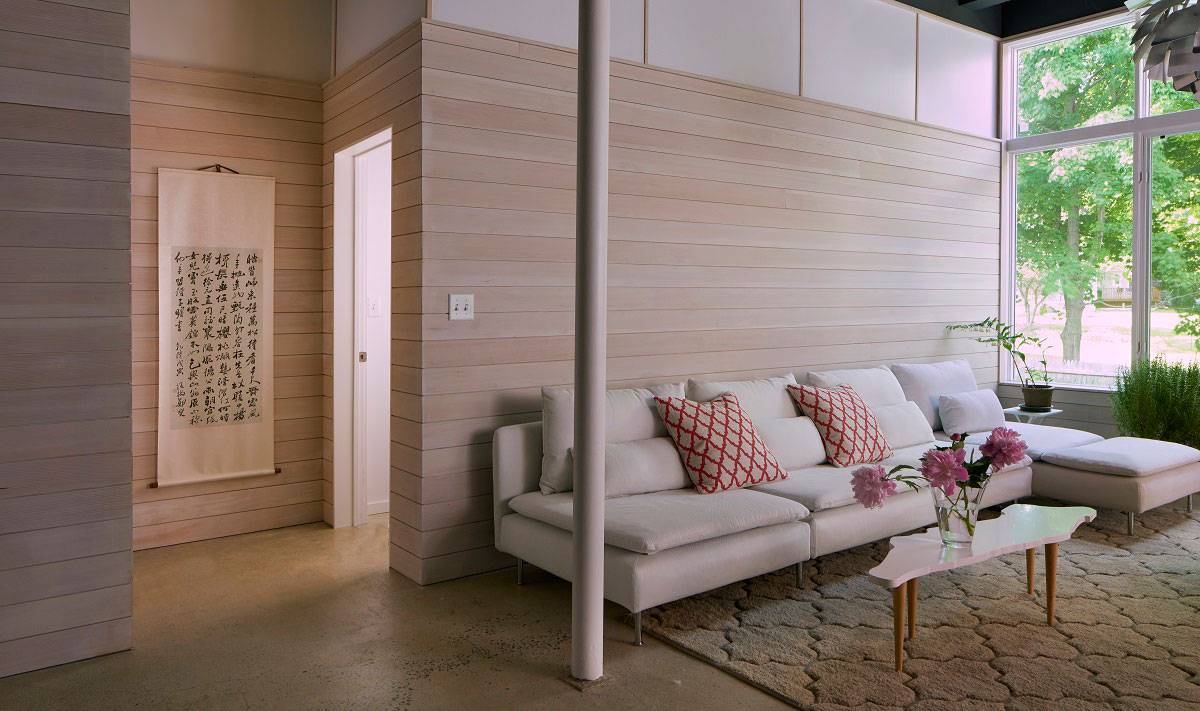
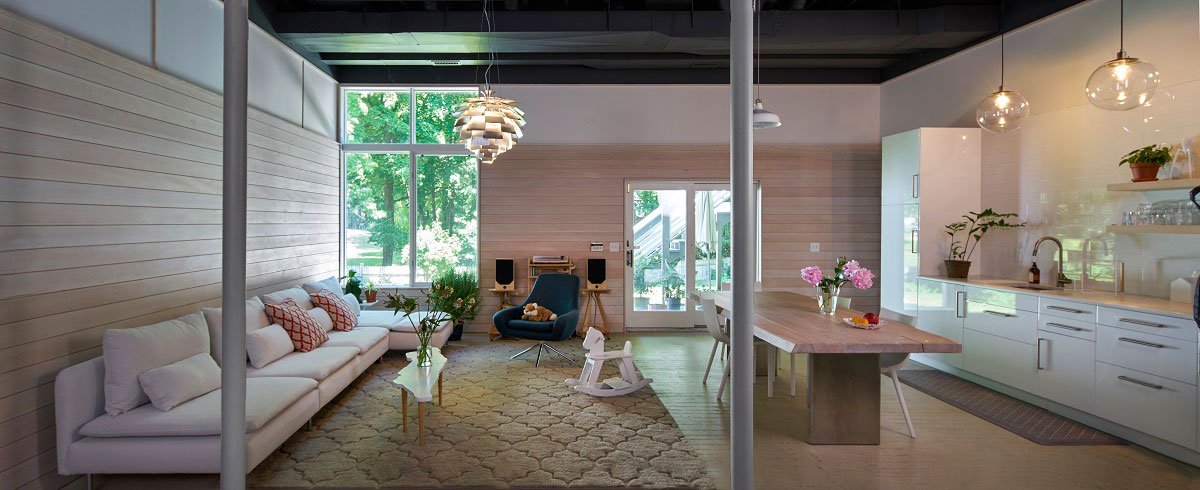
An existing two car garage was simultaneously converted into a library and workspace for the couple who are a performing violinist / academic and a computer scientist who designs and builds speaker systems as a hobby. It was necessary to keep the existing structural columns in the space but the two garage doors and intermediate column were removed and replaced with a big window wall to open up the library and workspace to the lush property beyond. Bookshelves, accessed by a custom designed library ladder, line the remaining three walls from floor to ceiling to house the couples’ extensive record and CD collection and personal library.
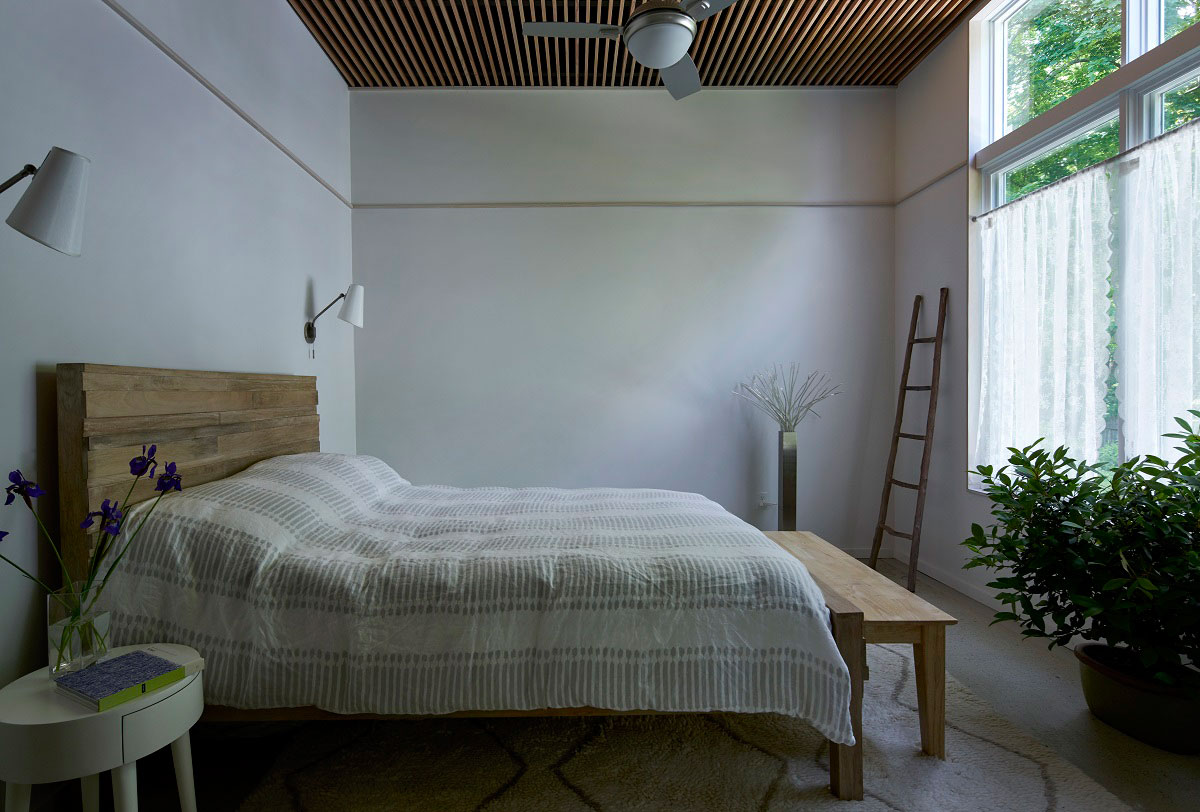
A custom designed desk occupies the center of the room and is supported off of the existing structural columns giving each person one half of the desk with a gap for cords and a view of the property. During this time of COVID and working remotely, the clients have been especially thankful for a detached library office that offers a peaceful work environment with ample daylight and a view of green space beyond.
