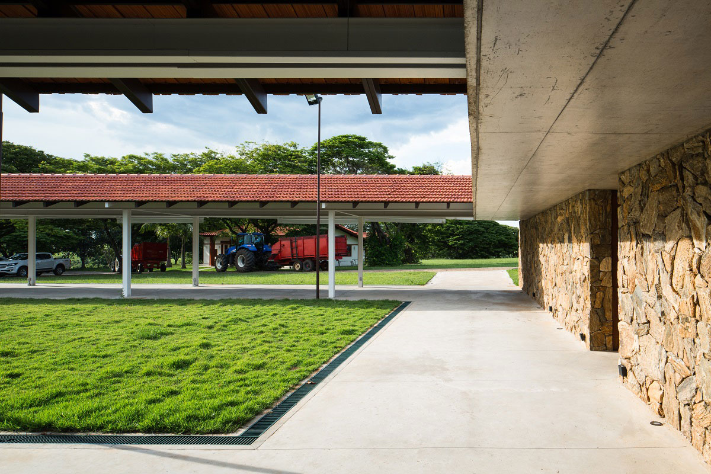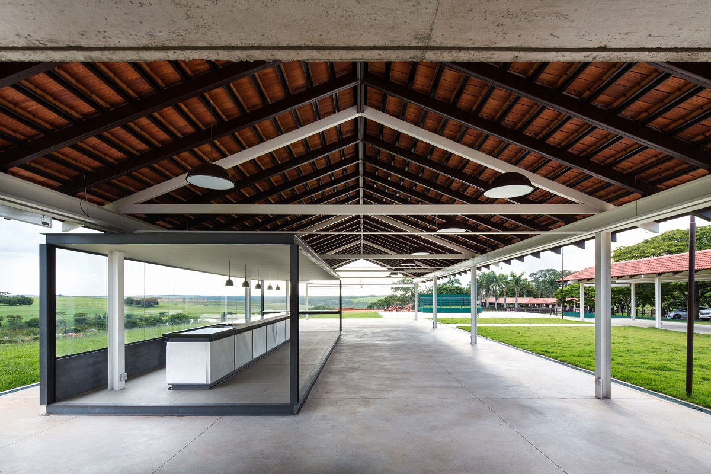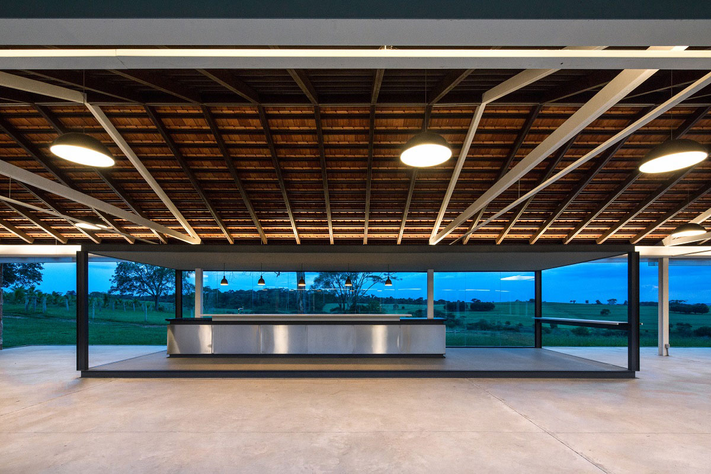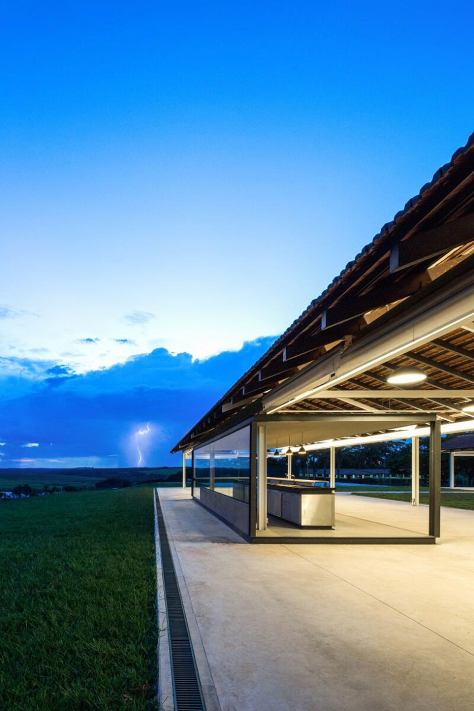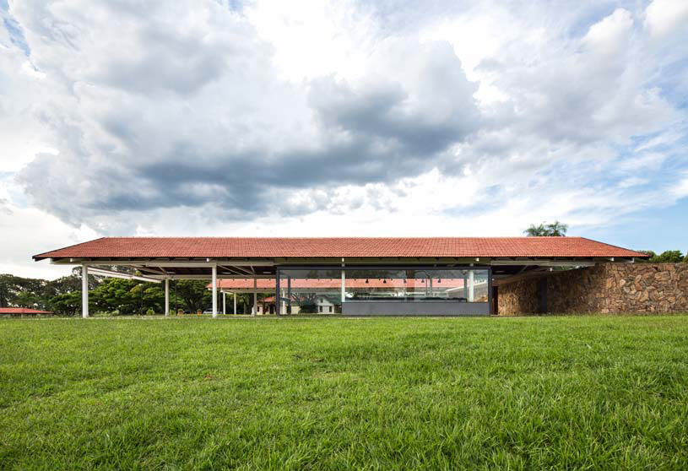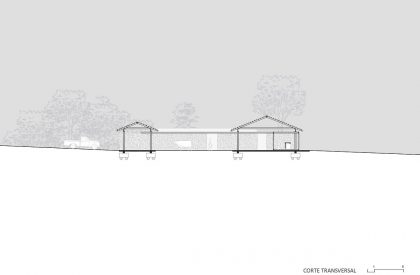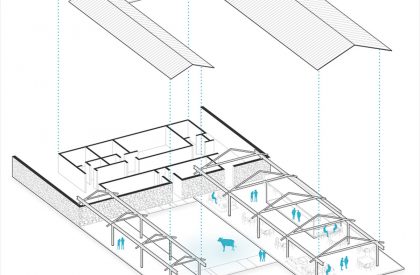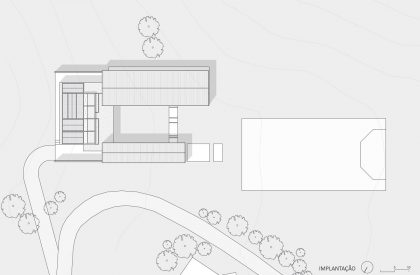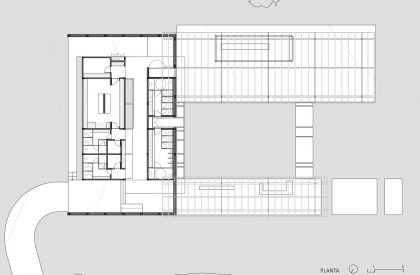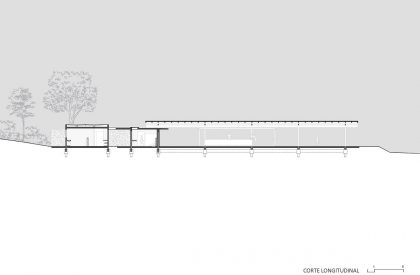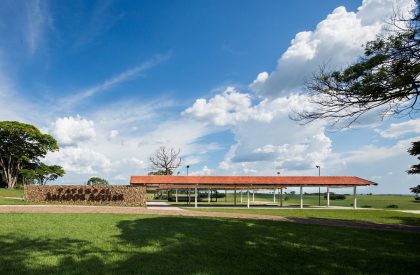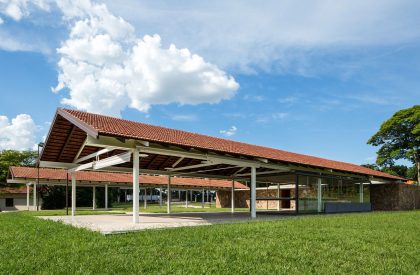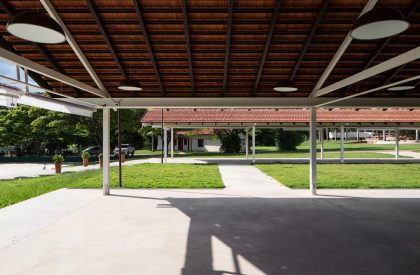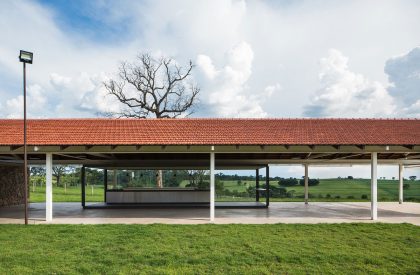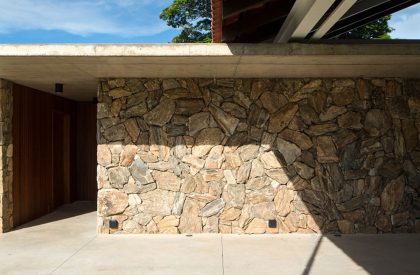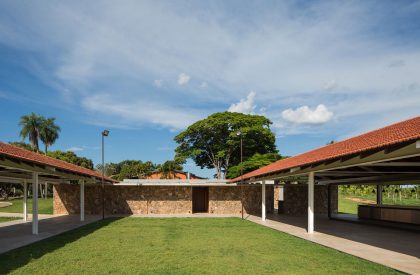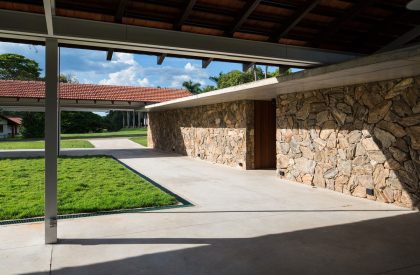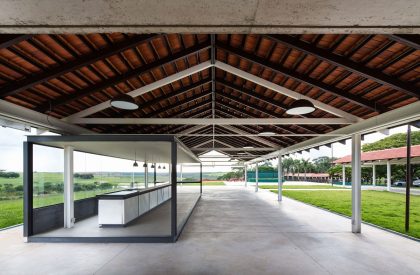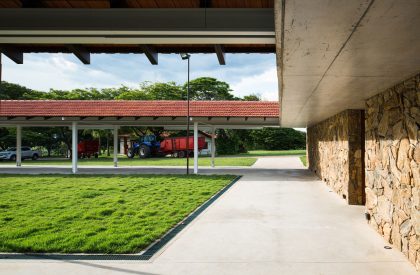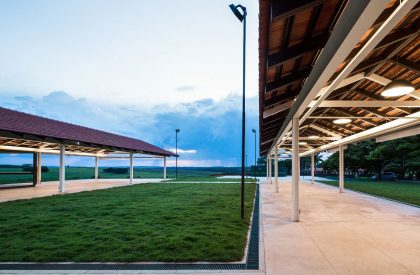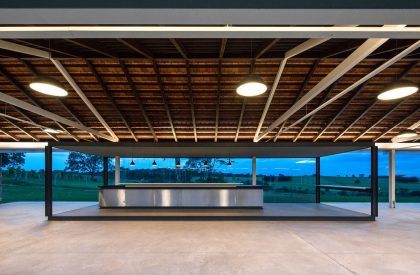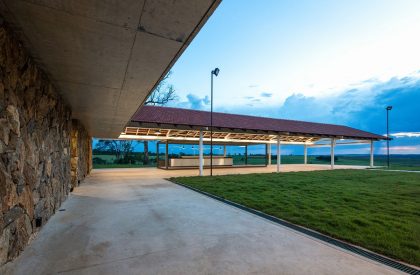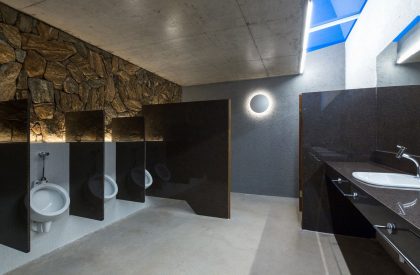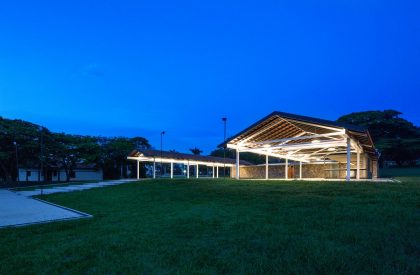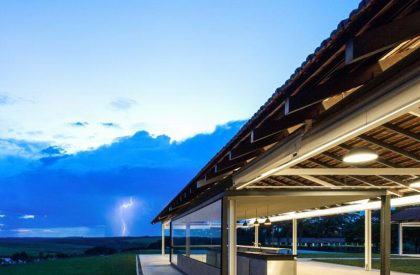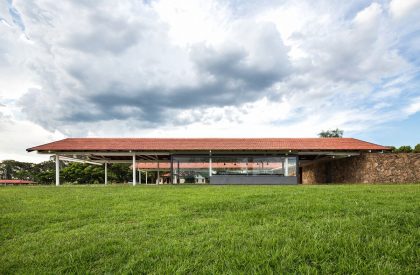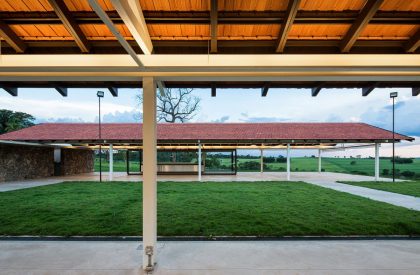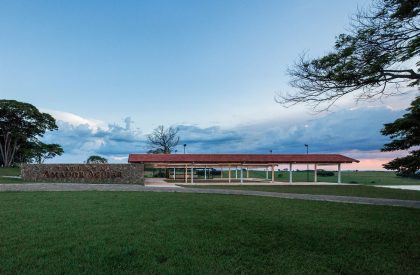Excerpt: Tatersal Amador Aguiar, designed by Bruno Rossi Arquitetos, provides basic infrastructure to the livestock show and guest reception, creating exhibition and con-fraternization spaces. The approach to the site suggests an effective rereading of corrals in farms, usually composed by gable roofs, setting a patio. Moreover, the program organization considers service flows, accessibility for the guests, besides taking into account the privileged perspectives to surrounding landscape.
Project Description
[Text as submitted by Architect] The Tatersal Amador Aguiar consists in a complex to support Valonia Farm, an estate dedicated to cattle auctions field, located in Lins, a city in the interior of São Paulo State – Brazil. Its program provides basic infrastructure to the livestock show and guest reception, creating exhibition and con-fraternization spaces.
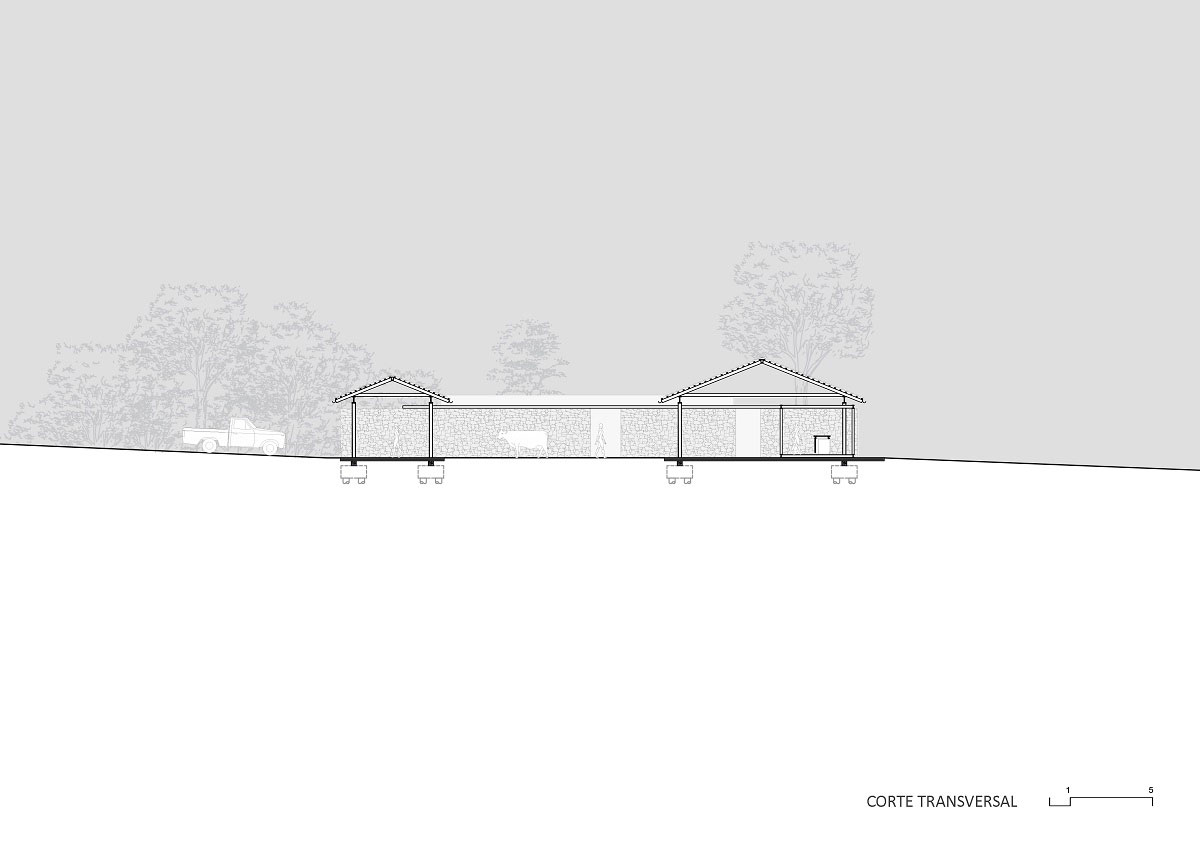
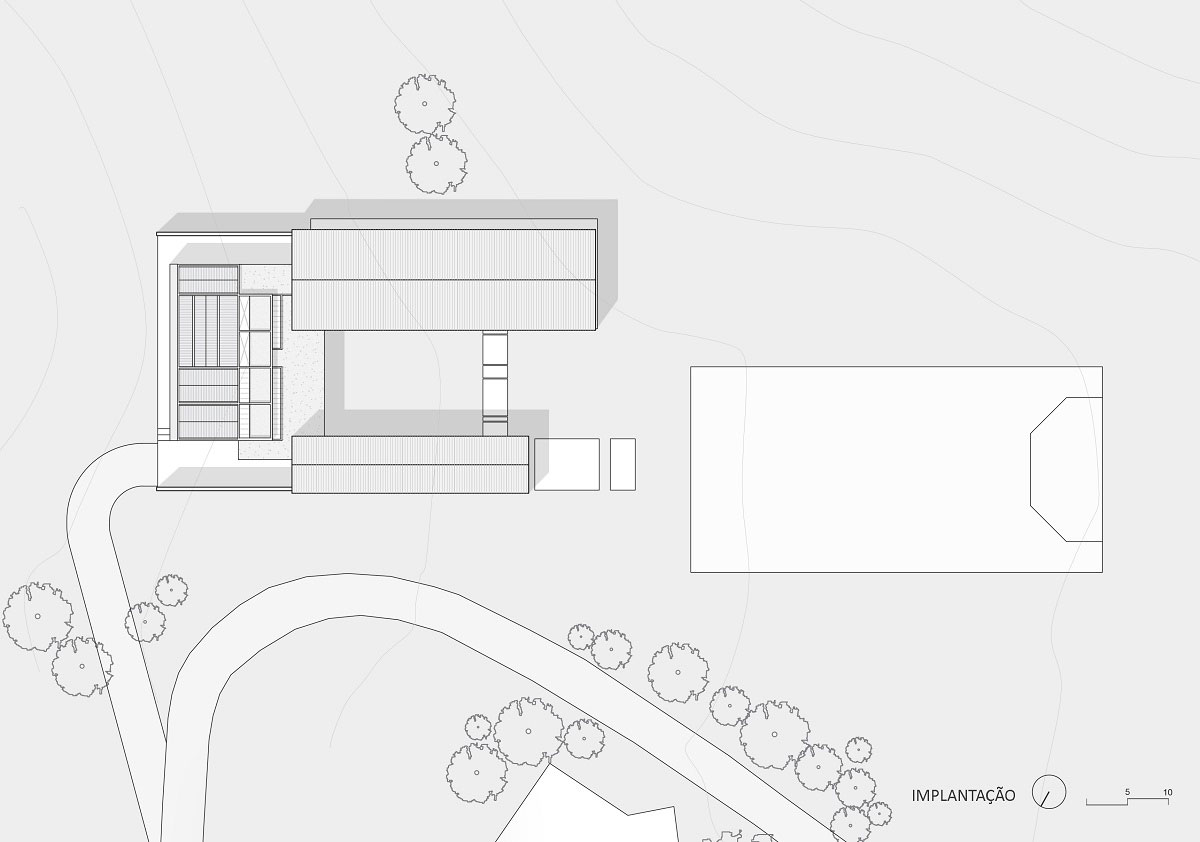
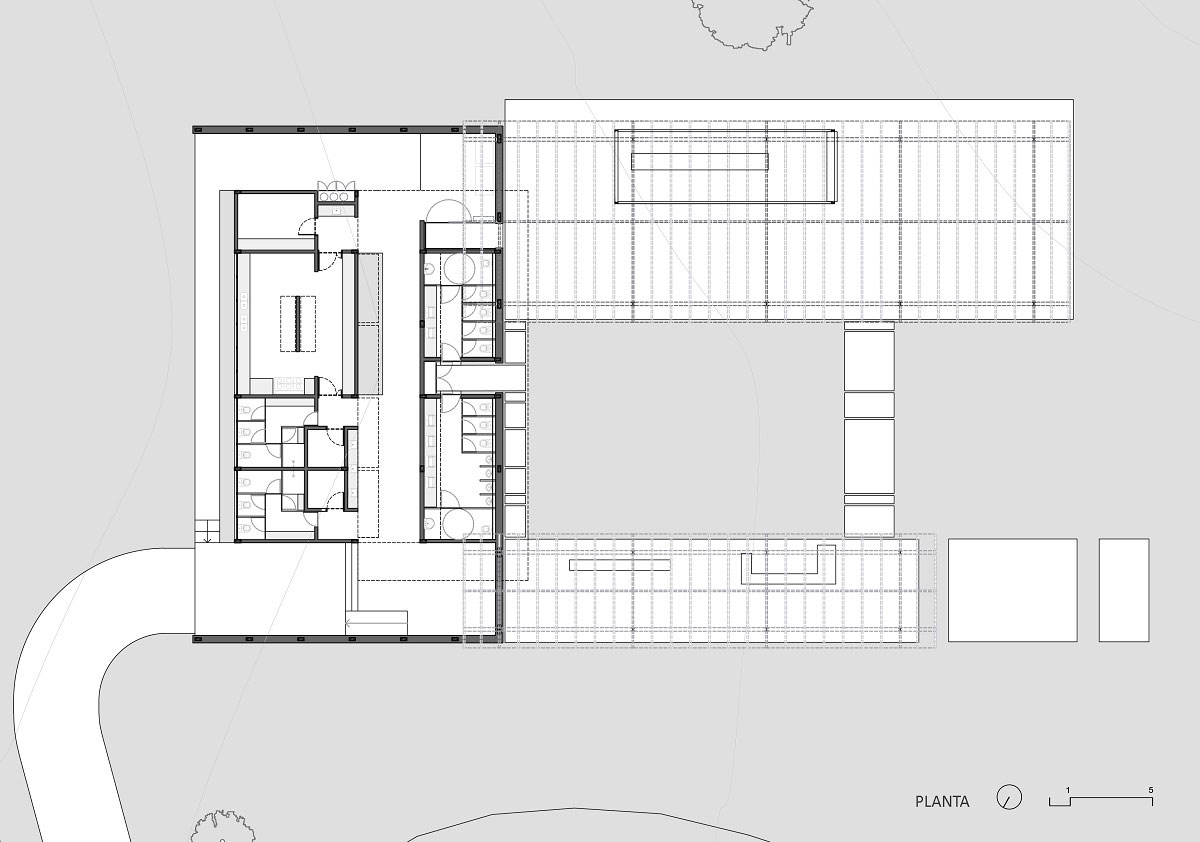
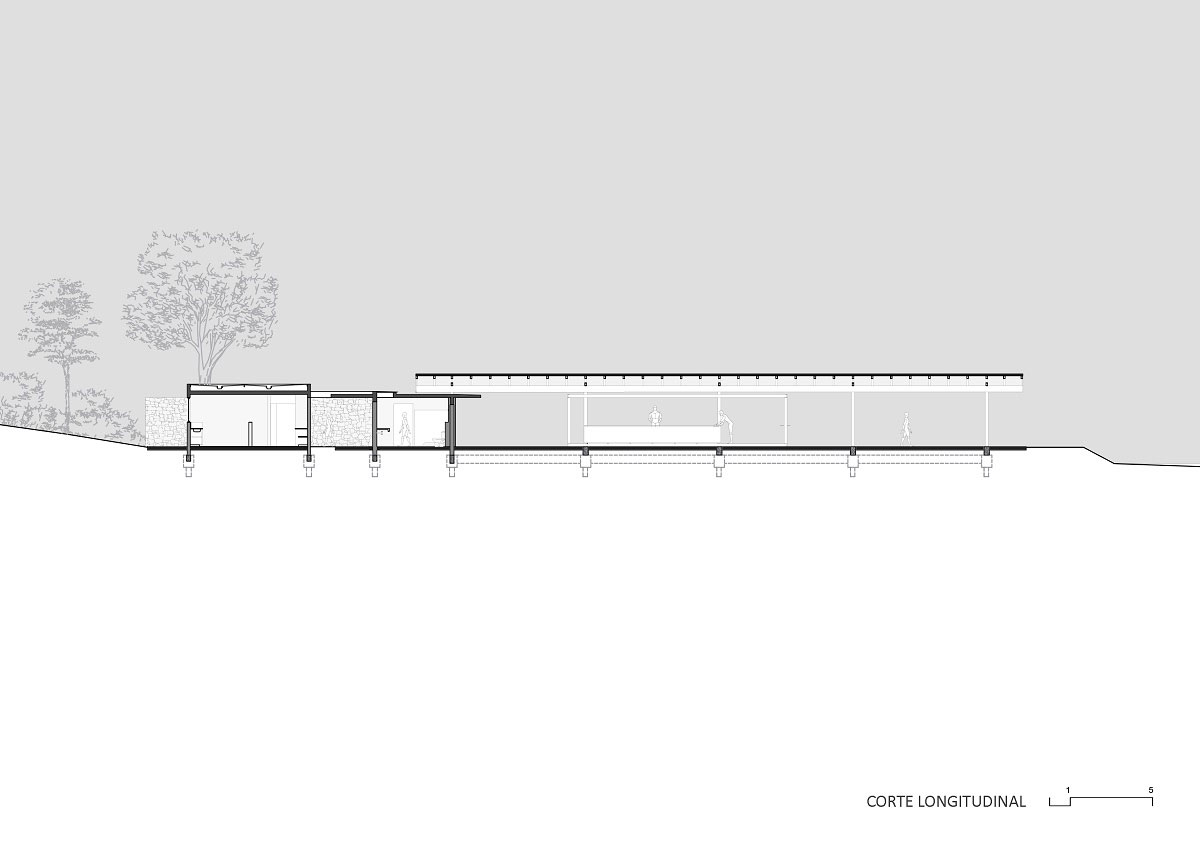
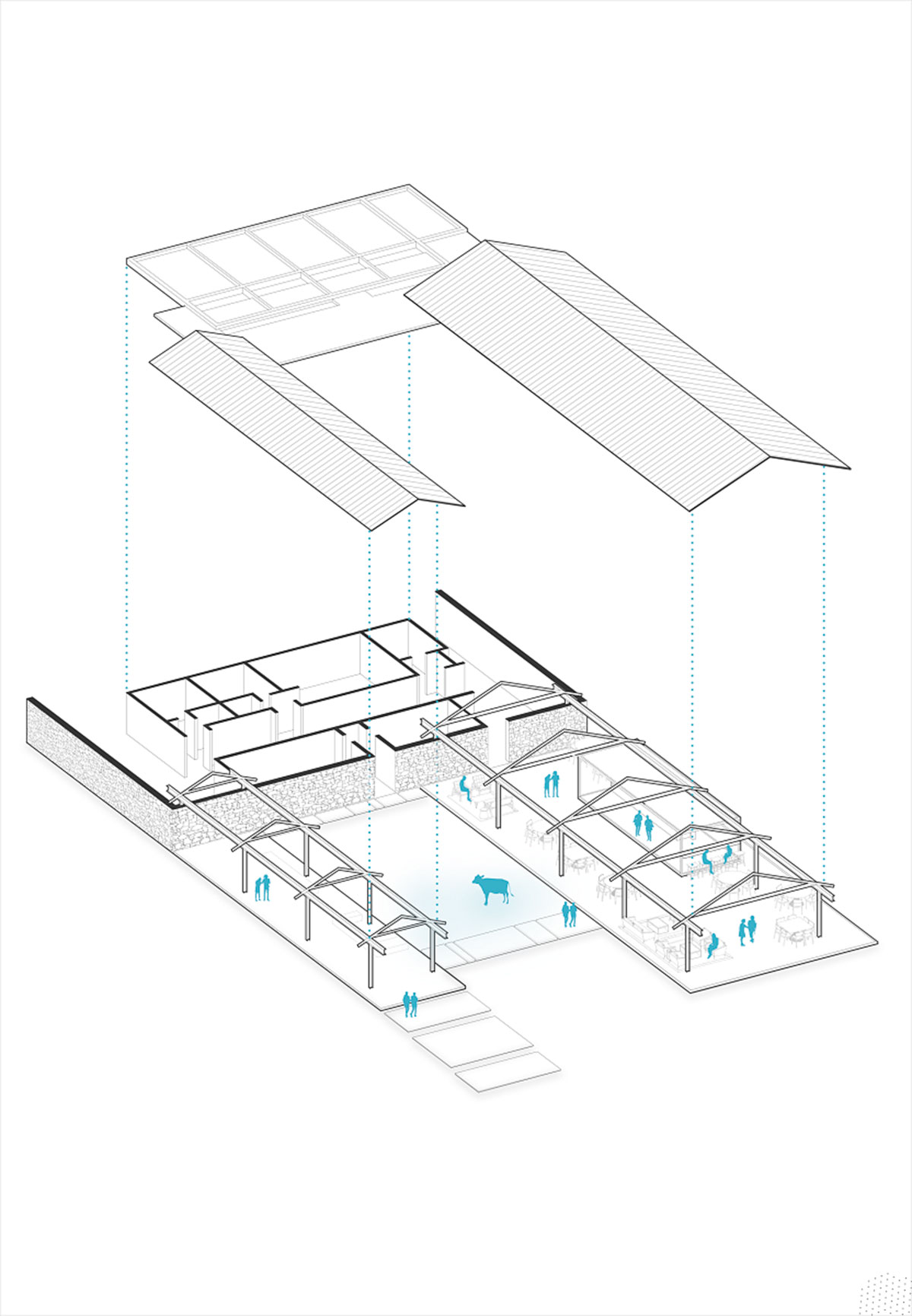
The approach to the site suggests an effective rereading of corrals in farms, usually composed by gable roofs, setting a patio. Moreover, the program organization considers service flows, accessibility for the guests, besides taking into account the privileged perspectives to surrounding landscape.
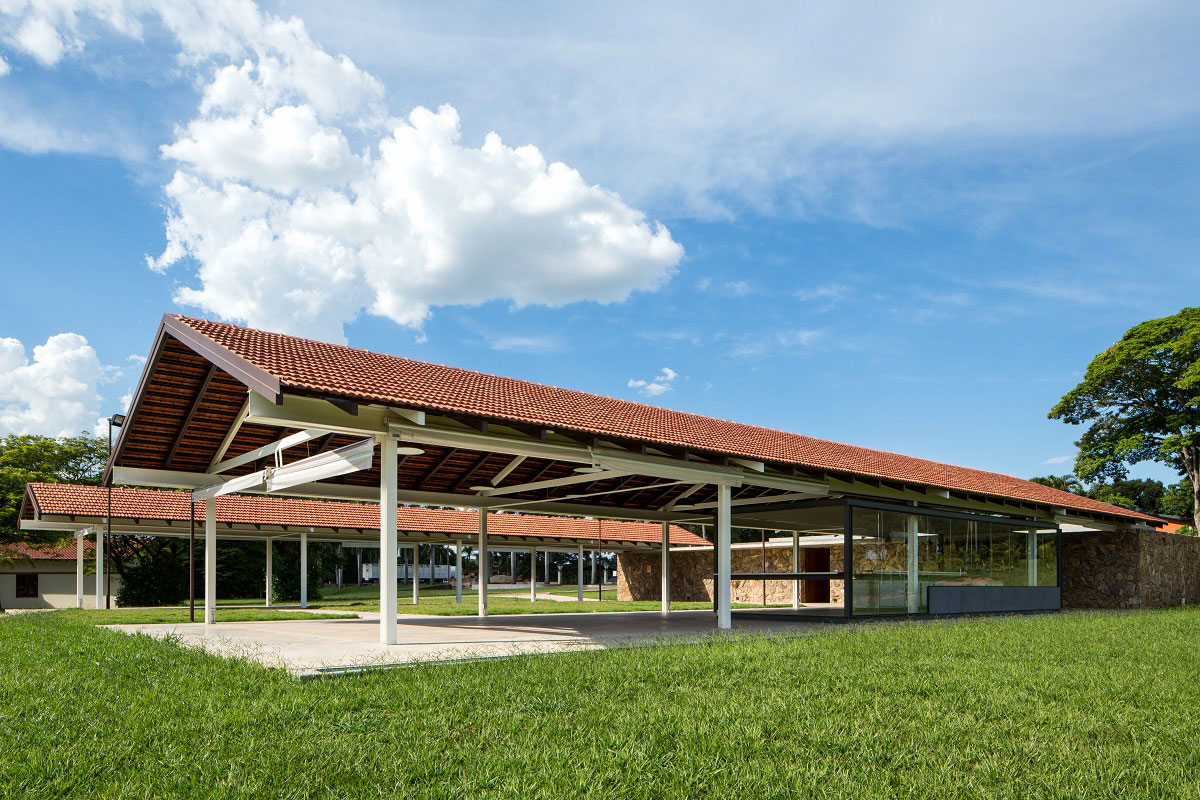

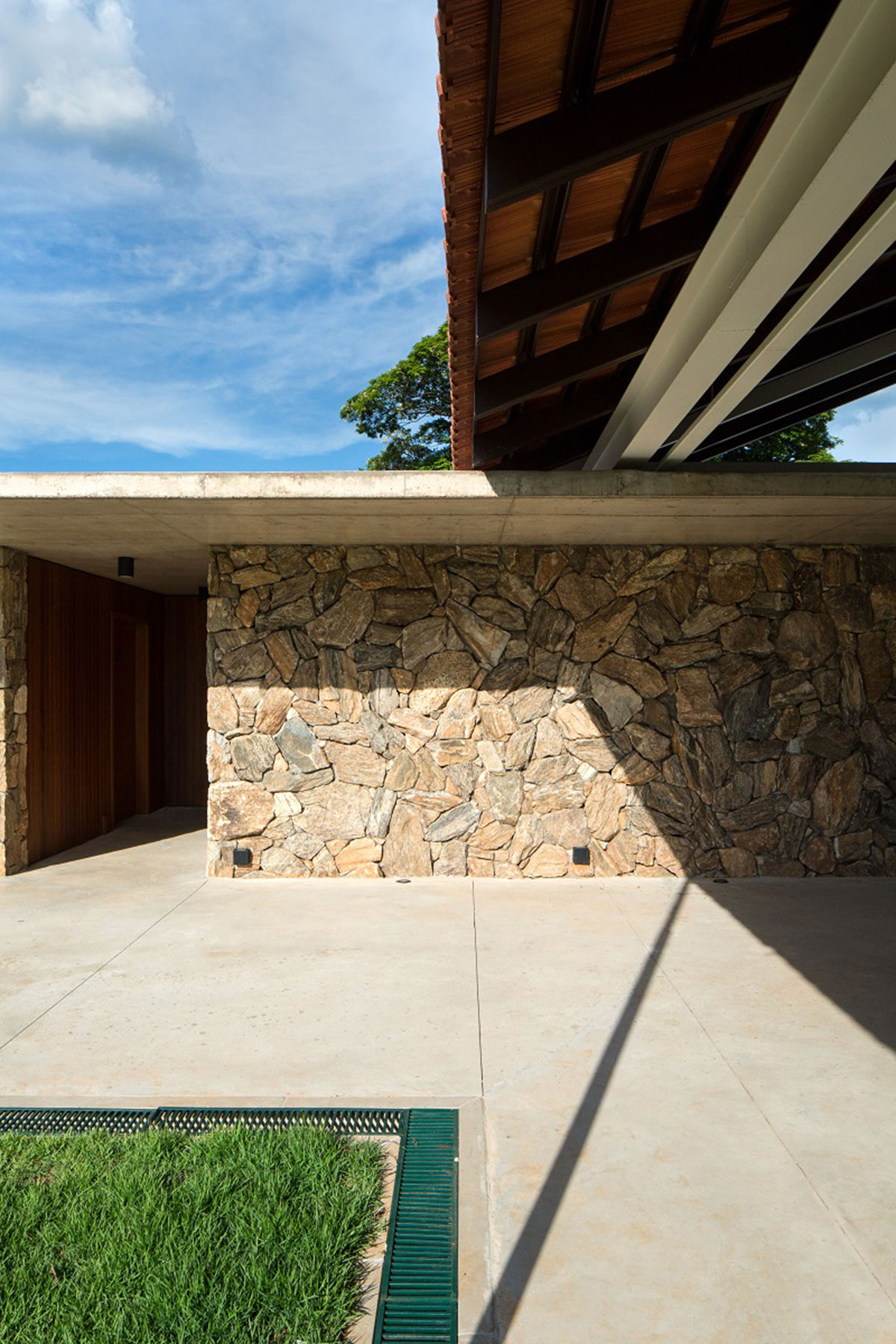
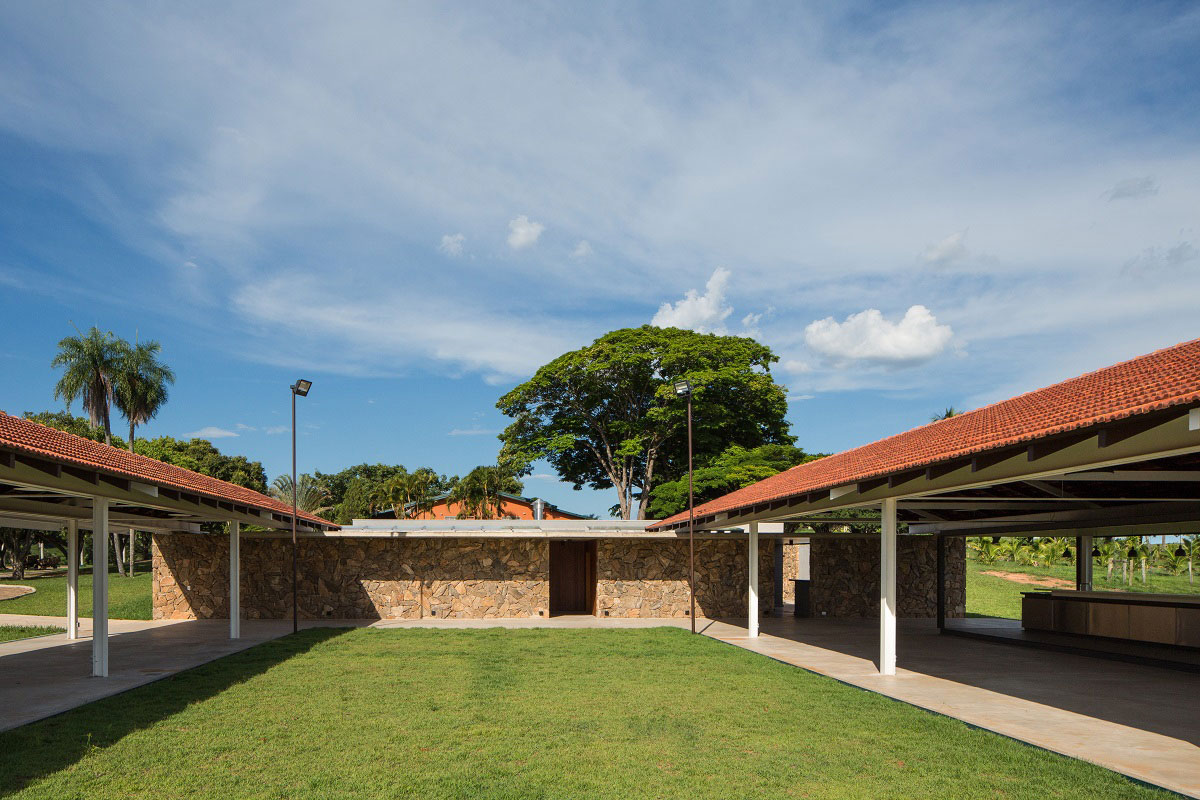
Two pavilions, with no established programs, provide large shade shelters to welcome the guests. Resting on the services building, this composition creates a patio, which is the main stage for cattle exhibition during events. Both pavilions have a gable roof covered in ceramic tiles, referring to original buildings in the farm. On the other hand, the main system is conceived in steel frame, ensuring a fast and easy construction, besides bringing a contemporary atmosphere.
Clad in rough stone, the services building evokes traditional construction techniques, making allusion to the farm environment, while creating a coherent harmony between architecture and nature. Facilities here include restrooms, kitchen, dressing rooms for employees and other required services to cattle auctions.
