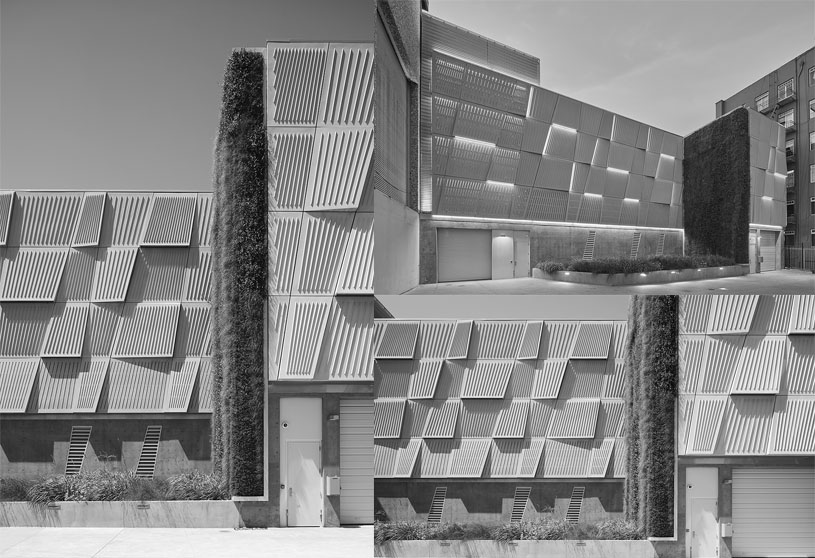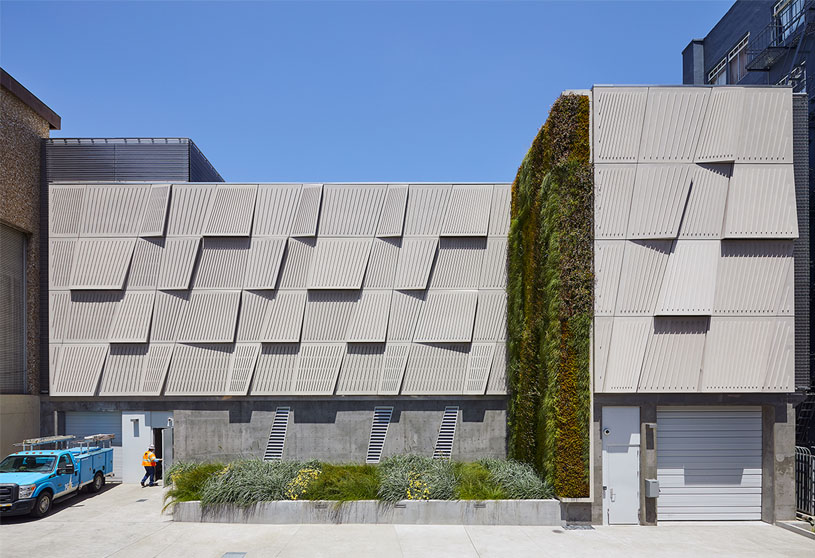(“Text as taken from the website”)
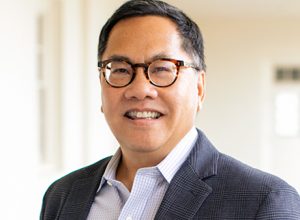 DOUGLAS TOM
DOUGLAS TOM
Doug earned a Bachelor of Arts degree at UC Berkeley. Doug’s first job out of architecture school was a year-long stint as a VISTA volunteer in the underserved Pico-Union neighborhood of central Los Angeles. Working with other volunteers on projects that made a real difference in people’s lives had a strong impact on him, igniting a passion for socially-relevant work, particularly in educating young people. Doug has led several non-profit educational organizations to bring innovative learning opportunities to disadvantaged young people through nationally-acclaimed programs, including the establishment of the award-winning Build SF program of the Architectural Foundation of San Francisco, which connects public high school students with real-world experience through mentors in the design and construction industry. With more than four decades of experience, his steadfast belief in architecture’s role as a mechanism for social agency continues to drive his practice — whether breathing new life into a historic public library or crafting a first-of-its-kind clinic in the Bayview serving children and families experiencing trauma.
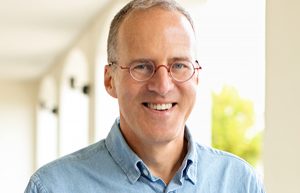 ANDREW WOLFRAM
ANDREW WOLFRAM
Andrew studied architecture at Columbia College in New York and earned his Master of Architecture, Planning, and Preservation from Columbia University, Graduate School of Architecture, Planning and Preservation. Andrew is an optimistic advocate for building regeneration, urban architecture, and place-making and its power to advance responsible development. In his 25 years of practice, he has promoted the value of historically-significant sites and their role in providing cultural vitality to our cities and neighborhoods. He led the transformation of some of the Bay Area’s most significant historic landmarks into vibrant and relevant new uses. Cases in point: the Ferry Building, the Presidio Landmark, the Presidio Officers’ Club, and 140 New Montgomery Street. His passion and expertise in preservation, renewal, and waterfront development are reflected in his post on the San Francisco Bay Conservation and Development Commission (BCDC) Design Review Board. Eager to share his knowledge with others, Andrew speaks regularly at conferences and workshops.
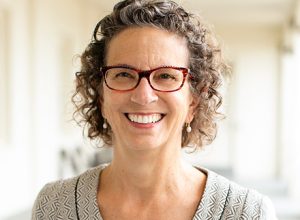 BOBBIE FISCH
BOBBIE FISCH
Bobbie Fisch, a student of ballet for many years, brings the same discipline, rigor, and effortless elegance to her practice. Bobbie earned her Bachelor of Architecture in Environmental Design degree at Virginia Polytechnic Institute and State University. Thoughtful, thorough, and always prepared, Bobbie is a programming and interior design specialist recognized by clients and colleagues throughout the Bay Area. Her ability to craft cohesive and humane environments that support innovation, transformation, culture, and identity has benefitted clients ranging from small, community-based non-profits to national healthcare giants. Her attention to detail, her drive to dive deep, her innate ability to listen with sensitivity and care, and to deftly tease out the common threads from a chorus of voices have led to TEF’s long-term business partnerships. While diverse, each assignment in her portfolio shares a common distinction: a comprehensive and research-based practice that transcends the complexities of any given project and results in places of authenticity and long-term value. Notable, award-winning projects include the Golden Gate Valley Branch Library, Hoover Pavilion, and the LEED Platinum San Francisco PUC Headquarters.
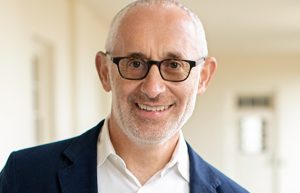 ALYOSHA VERZHBINSKY
ALYOSHA VERZHBINSKY
Alyosha holds a master’s in Architecture from Harvard and a Bachelor of Arts in Architecture from UC Berkeley. An avid cyclist, storyteller, and problem solver, Alyosha has devoted his 30-year career to crafting memorable public interfaces. For him, the role of building designer and collaborative leader is united in a deep commitment to the idea of civility, both as a personal trait and as a fundamental aspiration of architecture. His practice combines design vision, an exceptional mastery of building techniques, and administrative acumen. He is an architect’s architect if you will, but also someone who communicates, empathetically, and effectively with people from all walks of life. Alyosha’s diverse portfolio — encompassing educational, recreational, health care, and preservation assignments — often reaches beyond the conventional. As Consulting Architect to the Associated Students of the University of California, he guided a massive student organization with rapid membership turnover to serve as a knowledgeable, visionary client for one of the country’s most prominent university commons.
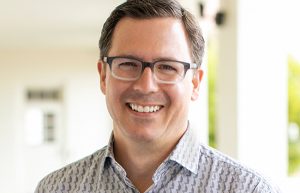 PAUL I. COOPER
PAUL I. COOPER
Paul received his Bachelor of Architecture degree from the University of Oregon. He is the current President of the AIA San Francisco and has served on its Board of Directors since 2013. Paul is also a long-time member of the California Parks & Recreation Society where he has been a conference speaker. Paul landed his first job in an architecture practice at the tender age of 16. The transformative experience ignited a passion that endures 30 years later. A consummate architect, Paul brings order to the creative process that often defines his assignments. Solution-focused and persistent, he is adept at guiding clients through the design process, reaching decisions, and keeping things moving forward. Paul’s expertise in the design of community and recreational facilities and his record of success with corporate and higher education clients has enhanced TEF’s expanding portfolio. Paul has also been instrumental in advancing PG&E’s initiative to enhance the communities they serve through the integration of art and design with improvements to four substations.
Practice Ideology
WE CRAFT PLACES PEOPLE LOVE.
The challenge of designing flexible, high-performance, and human-centered facilities in a constantly-evolving world has driven the staff at TEF since its founding in 1997. Our work is rooted in the goals and values of our clients and their stories, and shaped by site, memory, community, and culture. While every assignment is an original expression, each shares a common framework of design principles.
We seek modern, economic, and responsible solutions that are optimistic, open, and warm; that foster community, health, and well-being, and are emotionally satisfying to those who visit, work and live in them. Through authentic inquiry and collaboration, we strive to define and reveal the human foundation that gives identity to each project and that will maintain its lasting relevance to the communities it serves.
