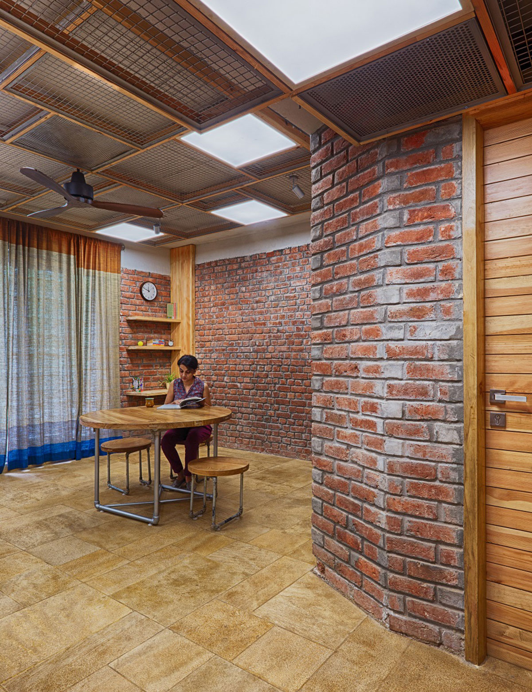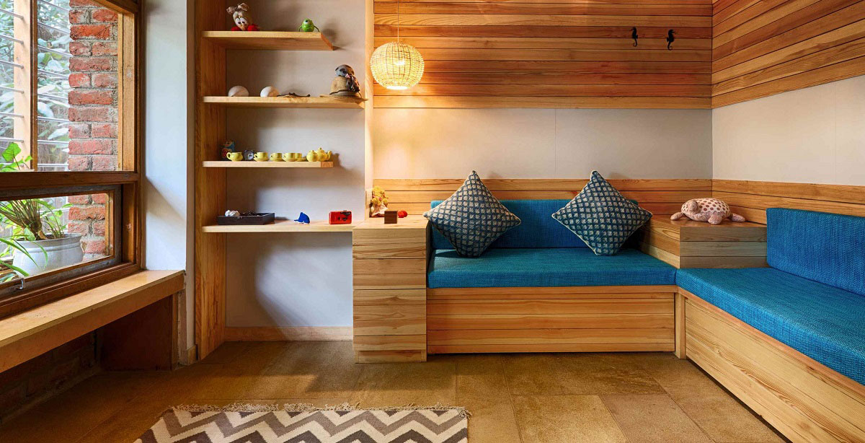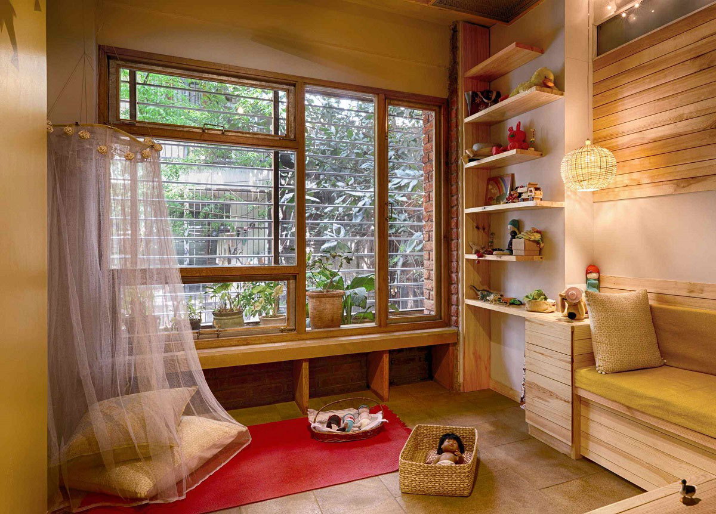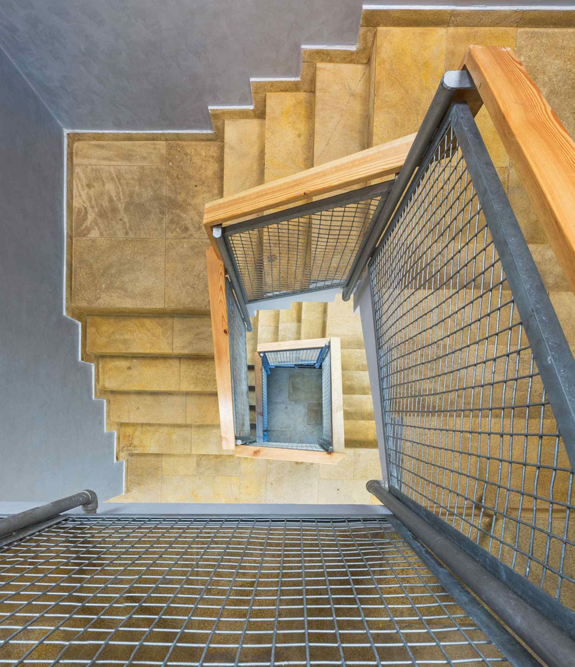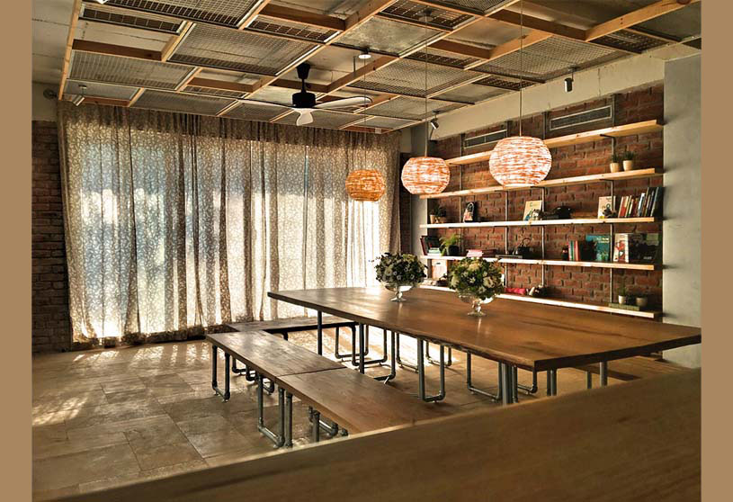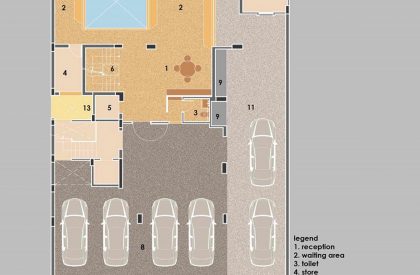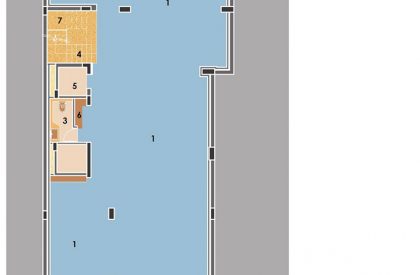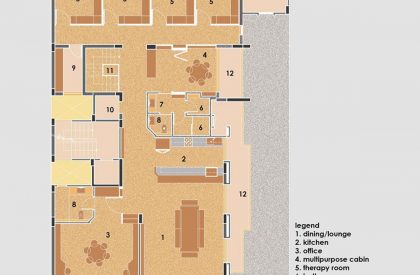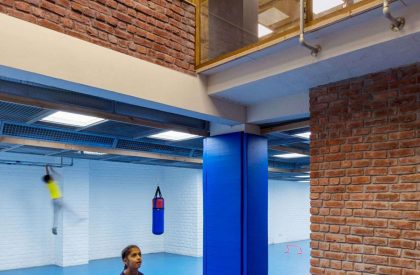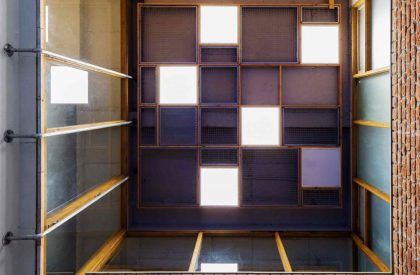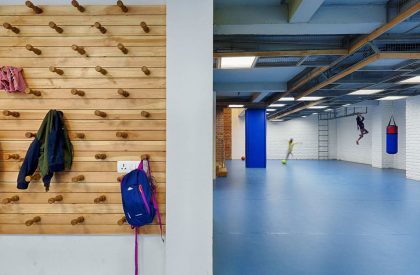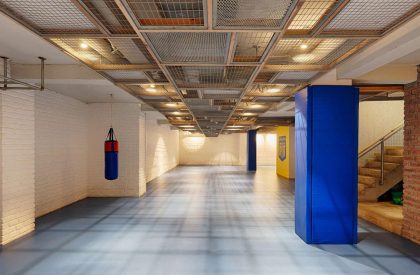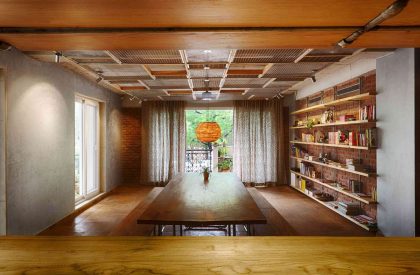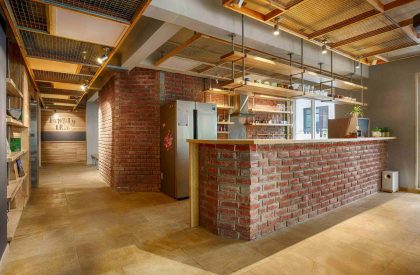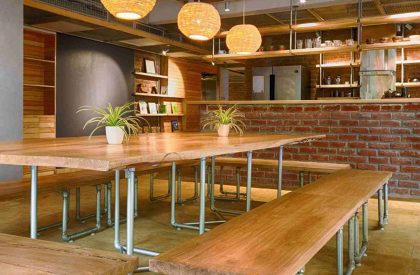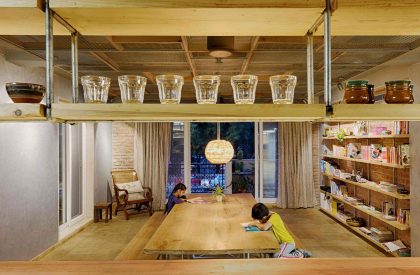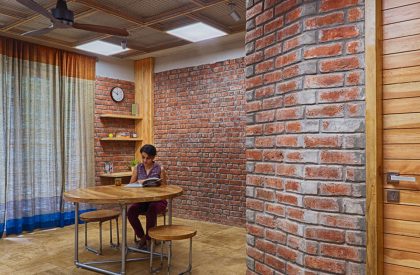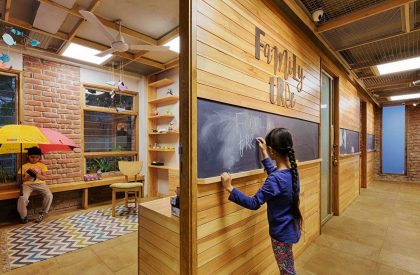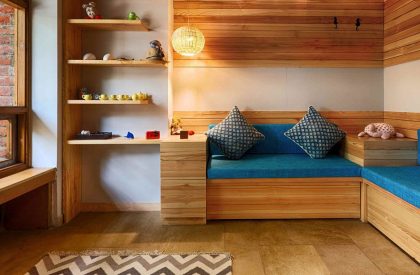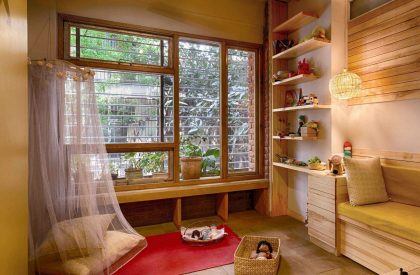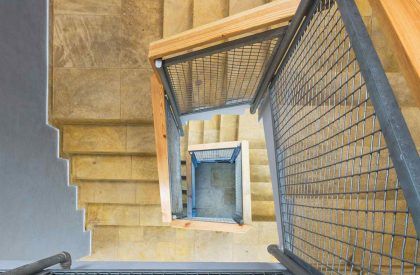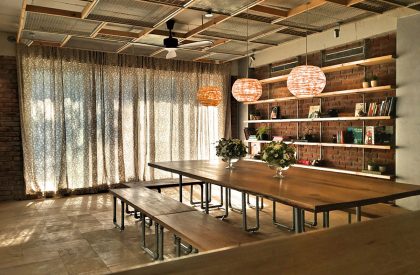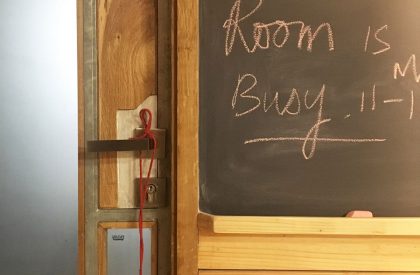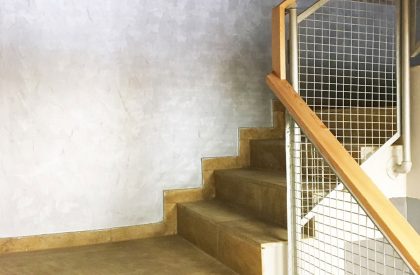Excerpt: The Art of Sport, designed by Design Pendulum, brings together an interesting mix of facilities: a sports training facility, a child psychotherapy center, and a community kitchen-dining space. The material palette is limited and is intentionally kept raw to emphasize the center’s ethos of connecting to one’s true nature. The enclosures for the therapy rooms, which also double up as seating & storage, are created with insulated partitions clad with pinewood strips.
Project Description
[Text as submitted by Architect] The program brings together an interesting mix of facilities which includes the Art of sport – a sports training facility for young girls between ages 5-11, Family Tree – a child psychotherapy center and a community kitchen-dining space.
The project is housed in a typical urban residential development on a 500 sq yd plot in South Delhi, located opposite the Deer Park on a busy main road.
The Art of Sport, which is located at the basement level, is designed as the indoor sports training space fitted with sports flooring, equipment and a fresh air system. The stilt level, which forms the entrance to the facility, accommodates a waiting area for the caretakers & guardians of the children who enroll into the Art of Sport programs.
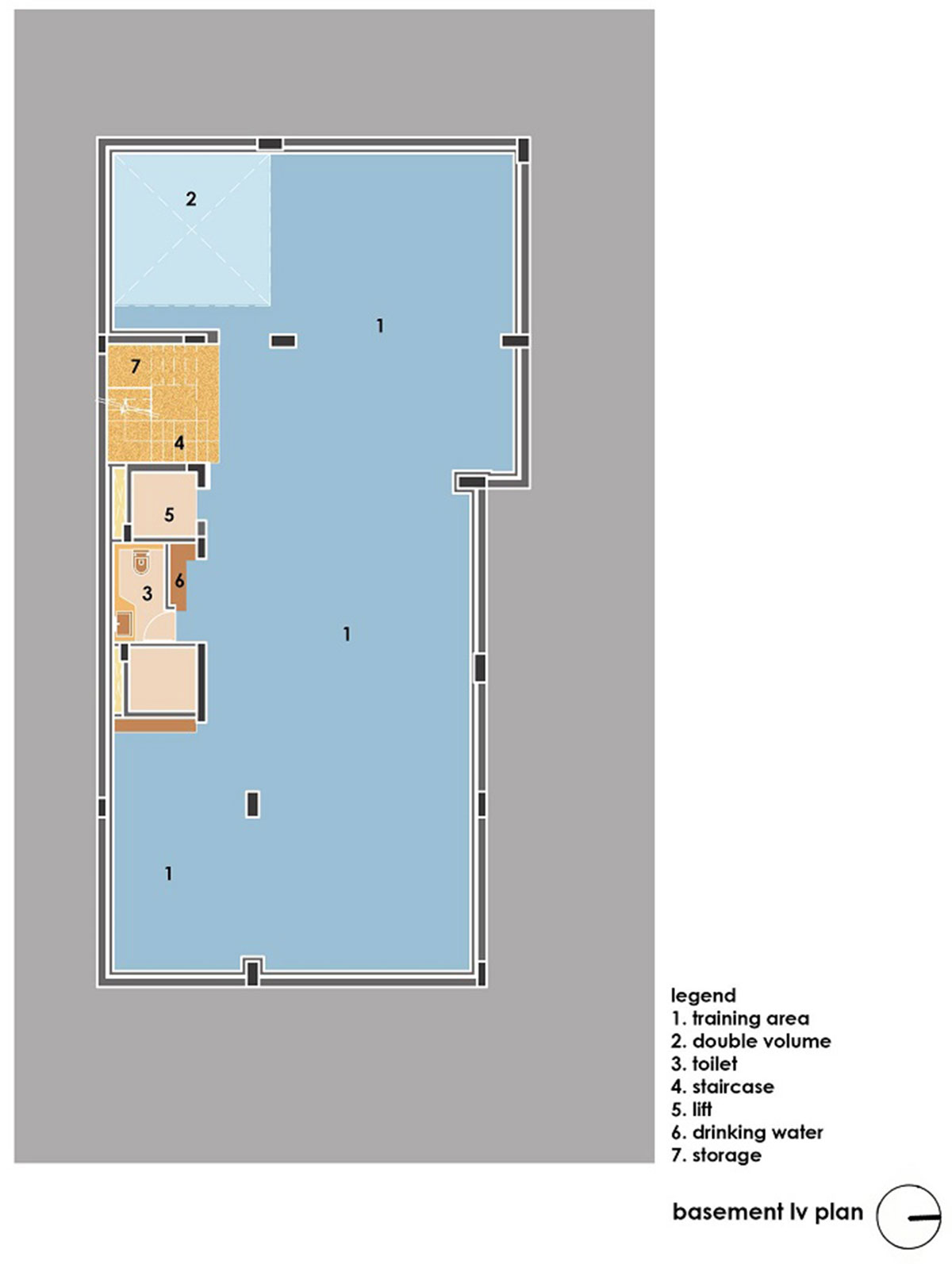
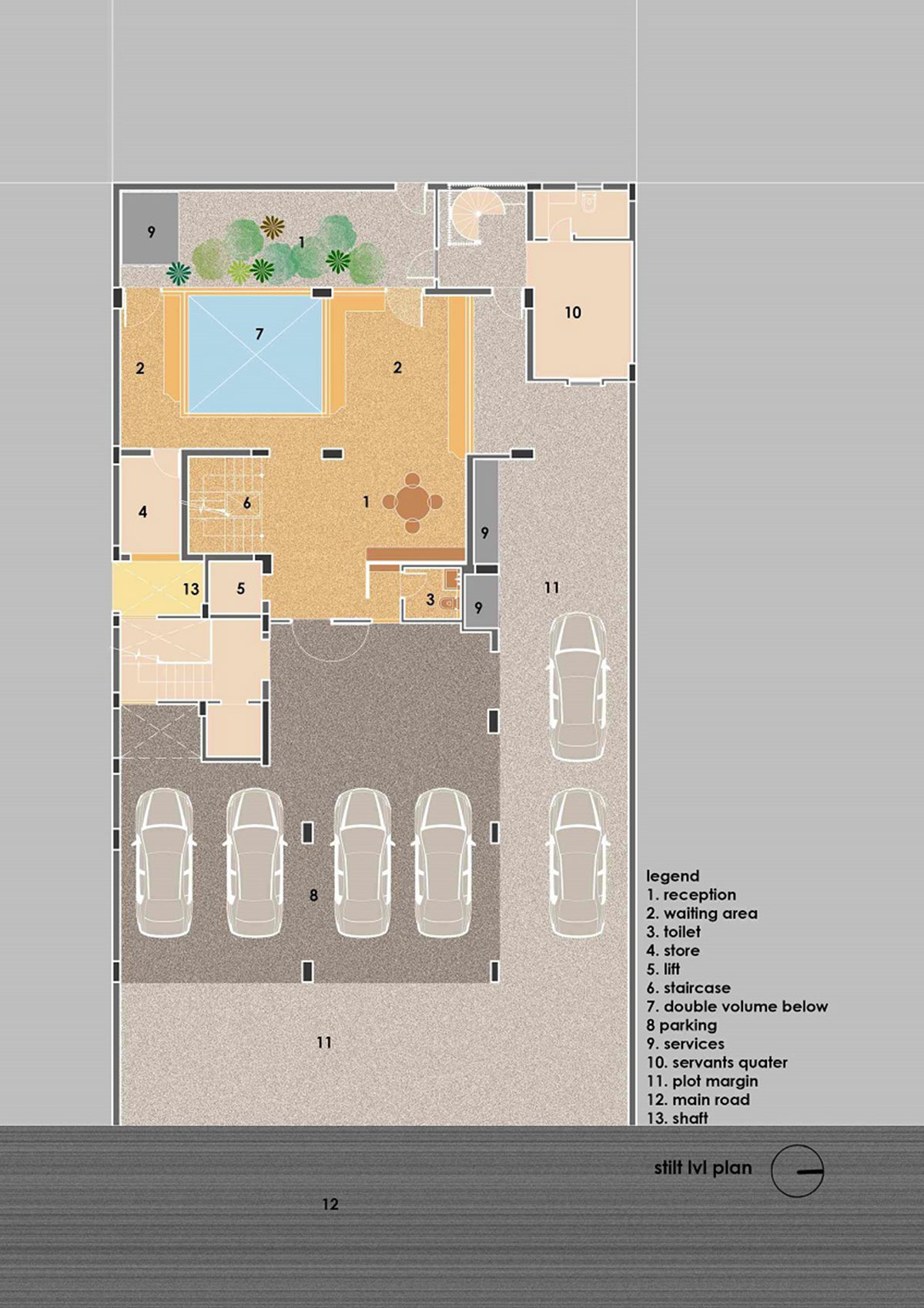

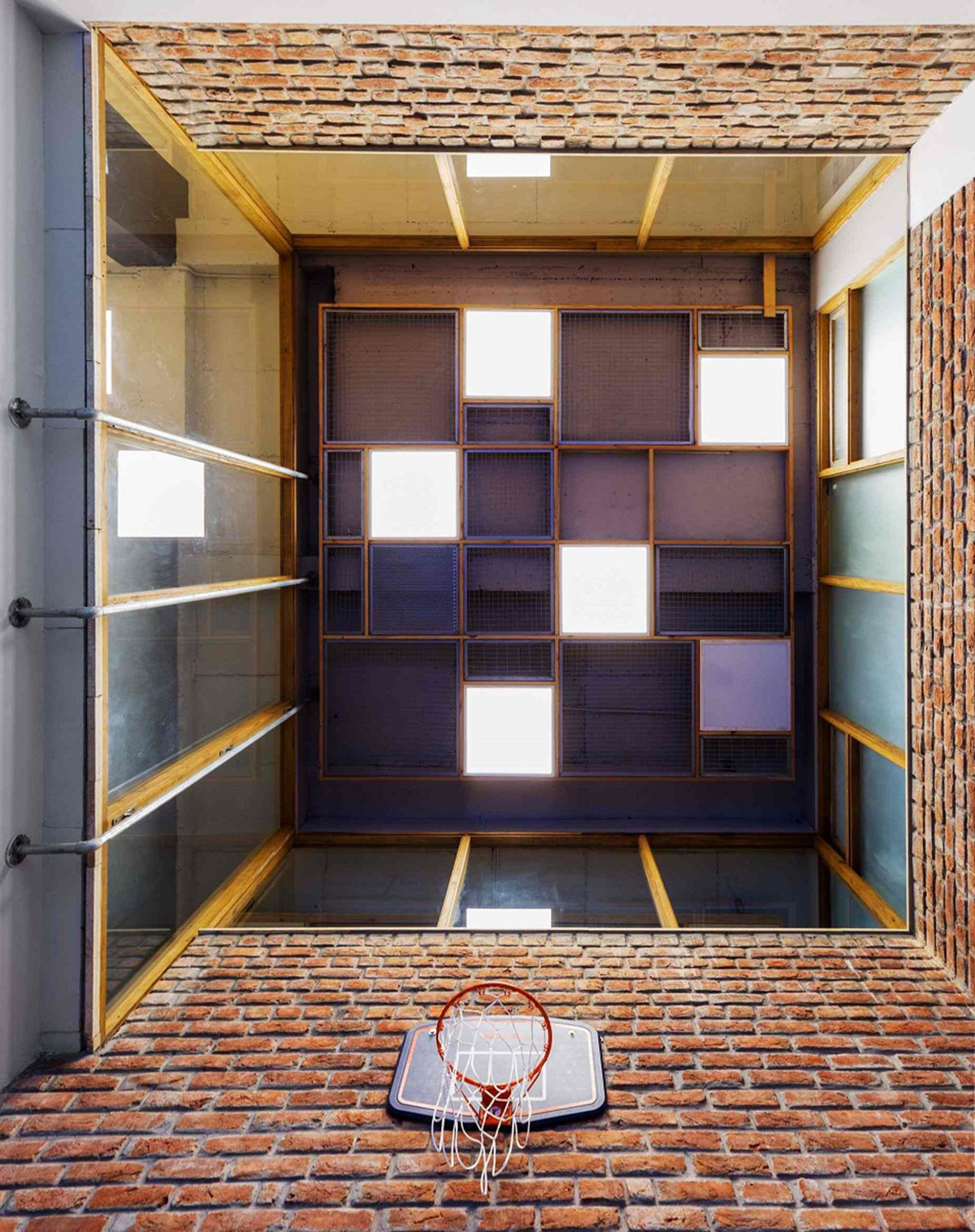
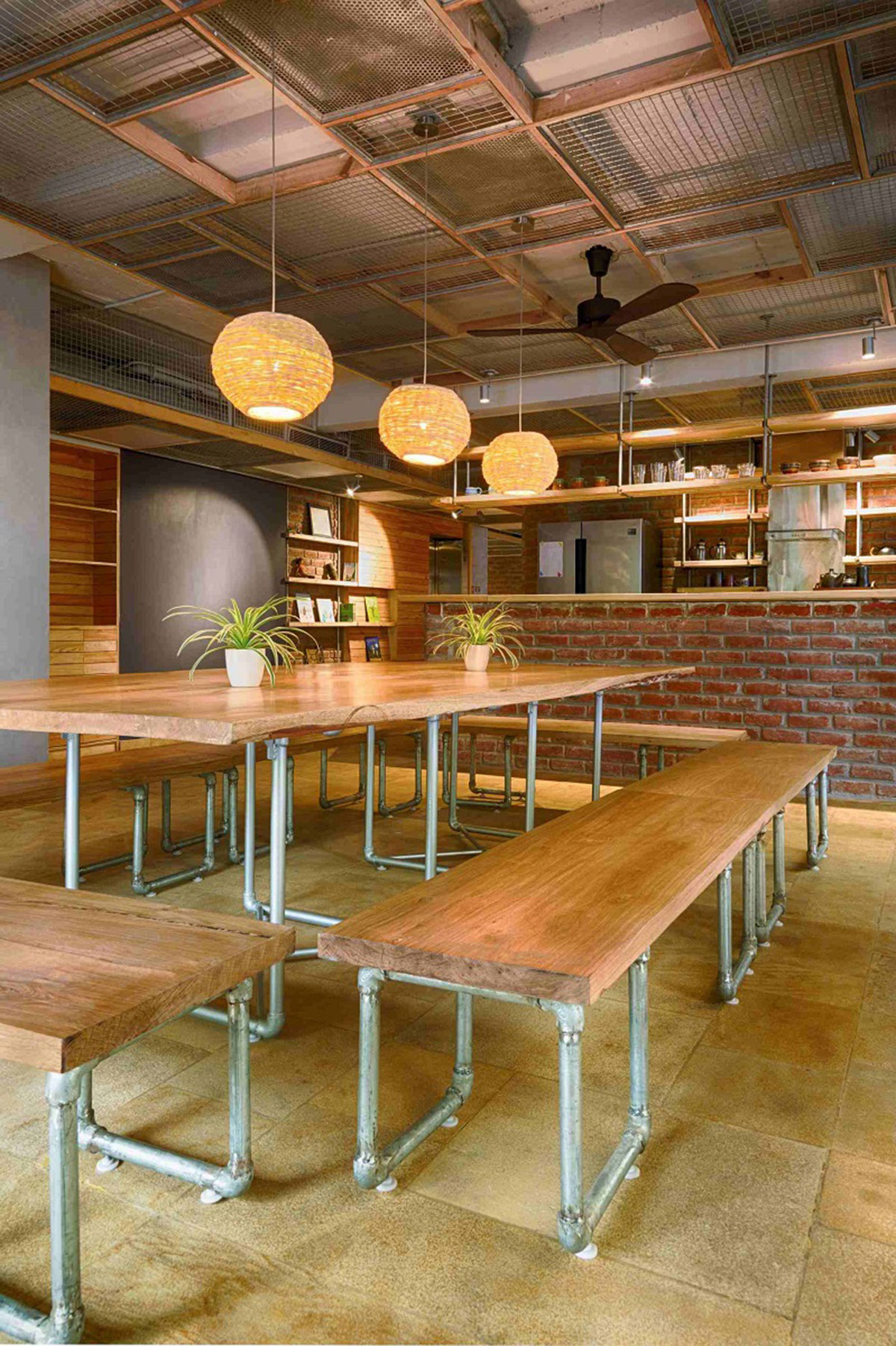
The child therapy center, Family tree, is located at the ground floor level, above the stilts. Here, the plan – originally intended by the developer to house of a 4BHK apartment – has been completely transformed by doing away with most of the rooms & two of the washrooms. As one arrives on this level, either through the staircase or the elevator – entering around the middle of the floor, the private spaces – four cabins for therapy, a small multipurpose space – are accommodated at the quieter end, away from the main road. The community kitchen-dining space and the office are located facing the main road with large openings looking out. The community dining area is a space of congregation and exchange, which is open to anyone who comes to the center, whatever their purpose.
The material palette is limited and is intentionally kept raw to emphasize the center’s ethos of connecting to one’s true nature. The enclosures for the therapy rooms, which also double up as seating & storage, are created with insulated partitions which are clad with pinewood strips. The brick walls, the concrete slab and beams of basic frame are left exposed. River finished Jaisalmer stone is used for flooring and dado, everywhere except in the basement; Seats & washroom platforms are polished. The Kitchen platform is clad in Stainless Steel.
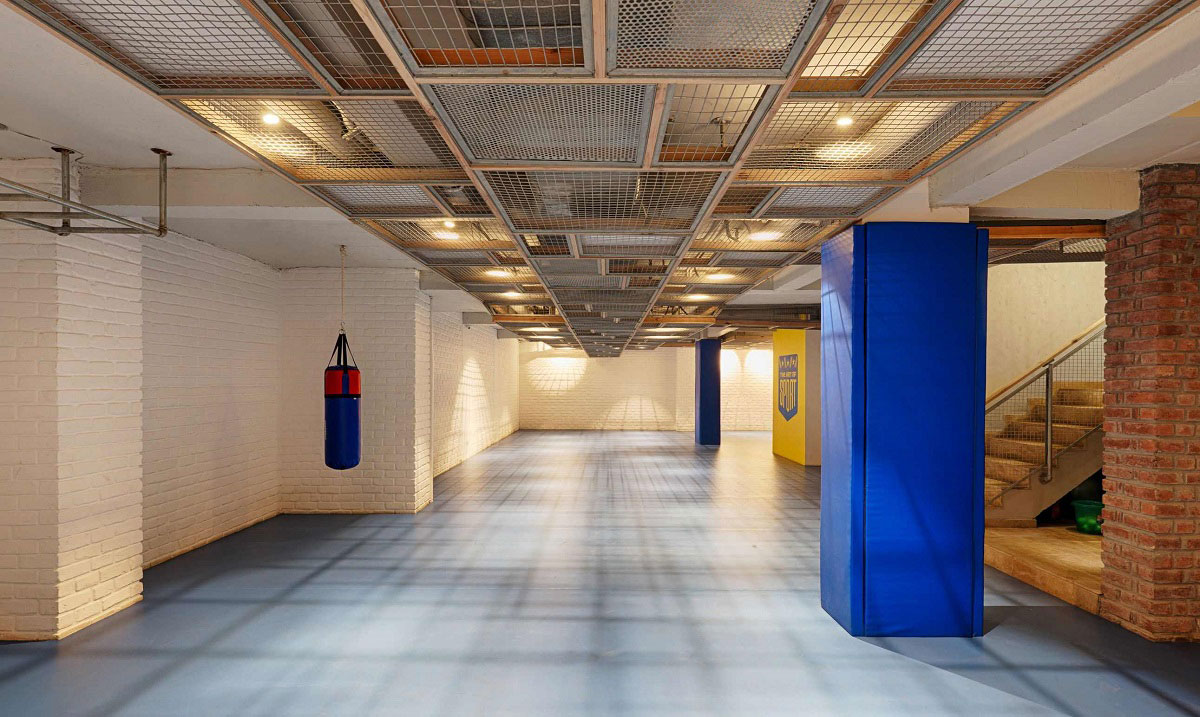
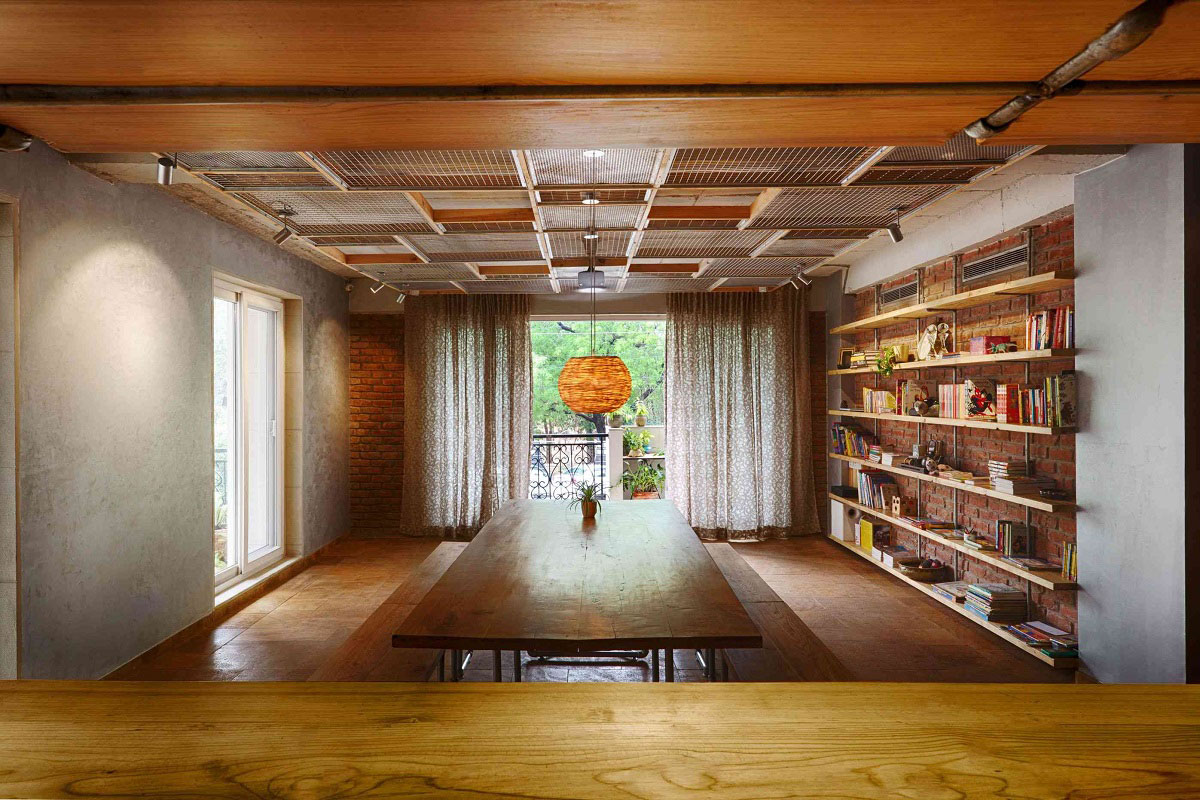
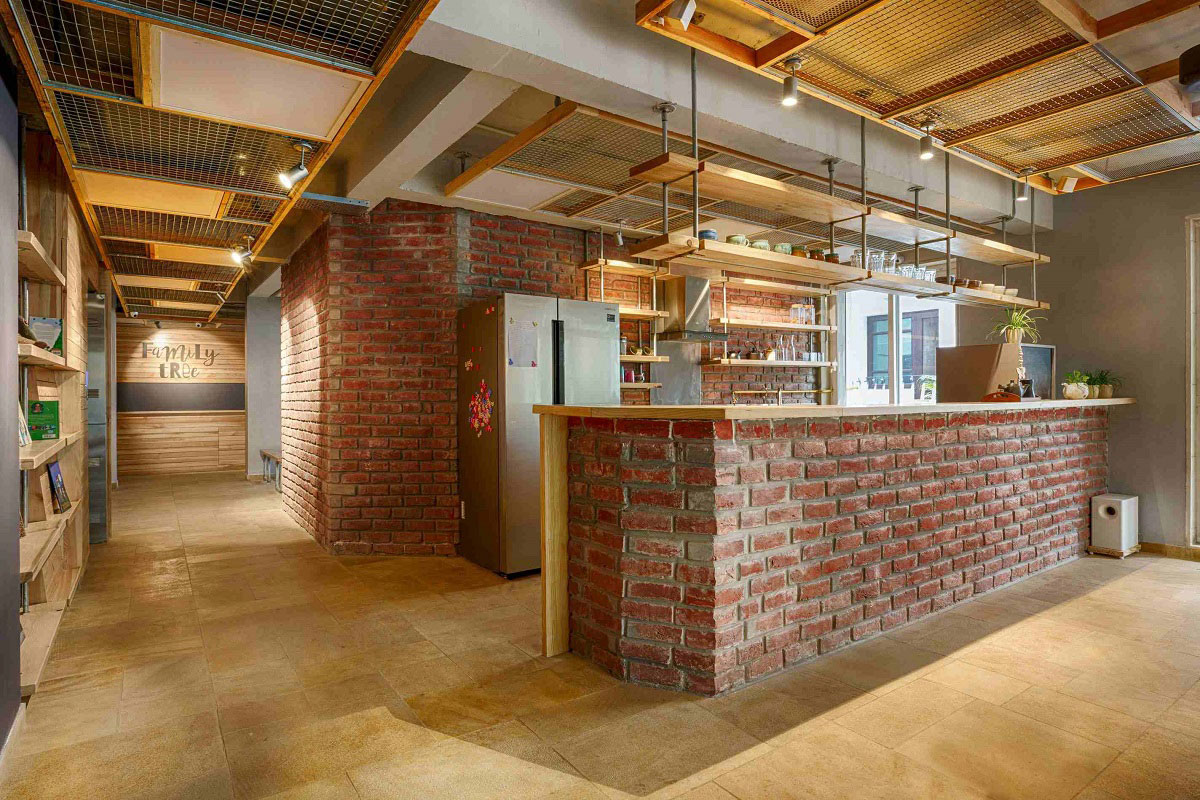
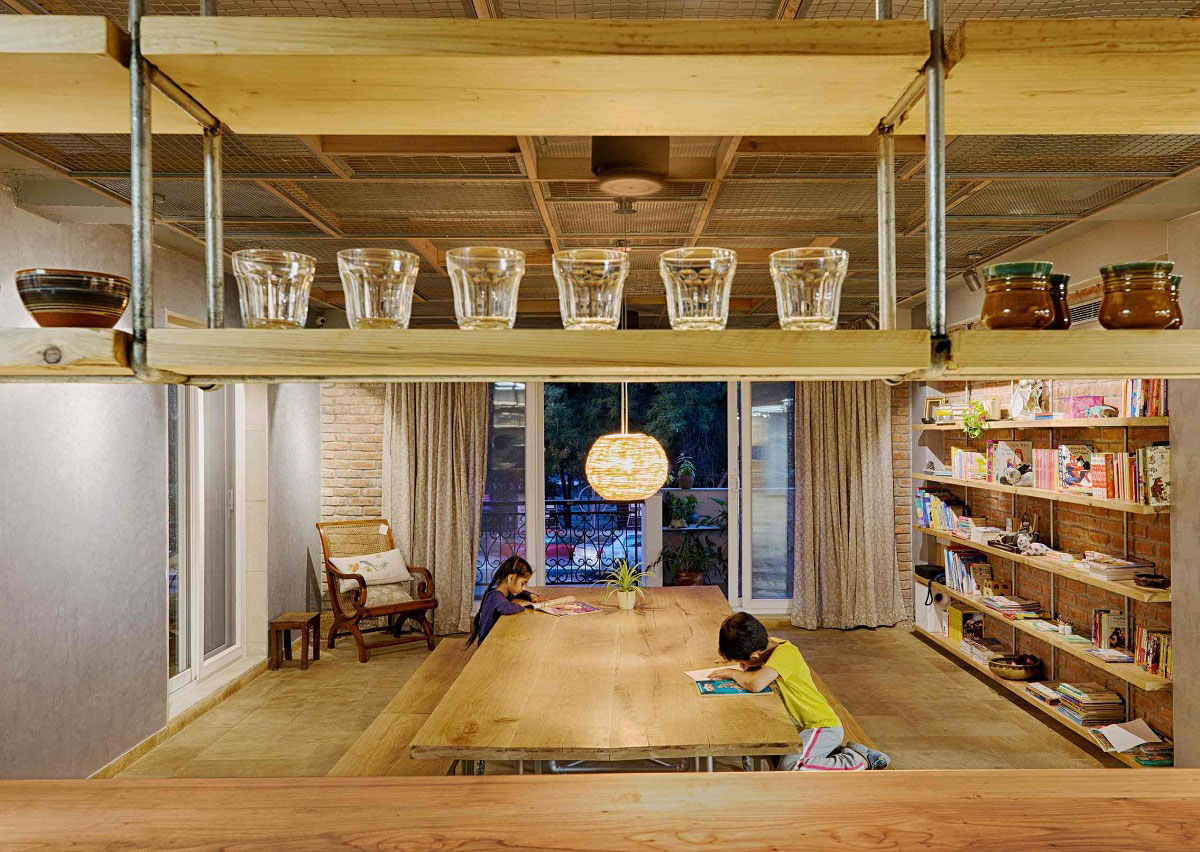
The primary element & language of the Center’s spatial design – asymmetric grid pinewood sections framing a patchwork of galvanized MS weld-mesh & perforated panels emerged from the need to protect the basement air conditioning ducts & lighting from getting damaged by flying balls during training. The design of the ceiling element defined the articulation of railings, furniture, fenestration & shelves. Variations include weld-mesh cell & perforation sizes, White Oak replacing pinewood in furniture, GI pipes becoming frames to hold pinewood planks in shelves and glass replacing wood as infill in the doors & windows.
The interior design, through use of materials and fluidity of space, attempts to reflect the principle of the Center: accepting oneself in all our roughness and beauty.
