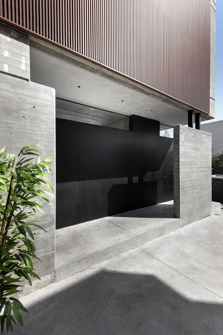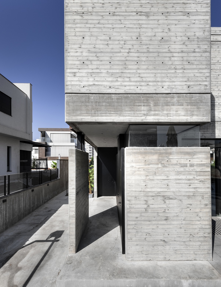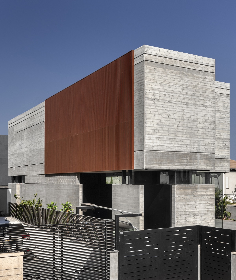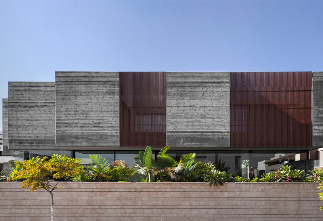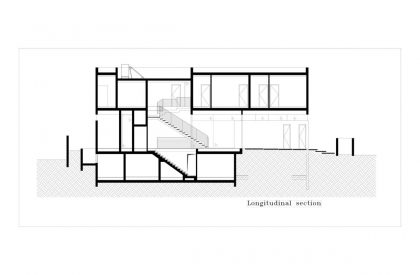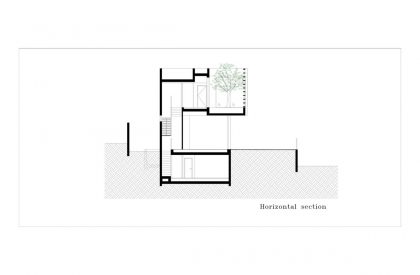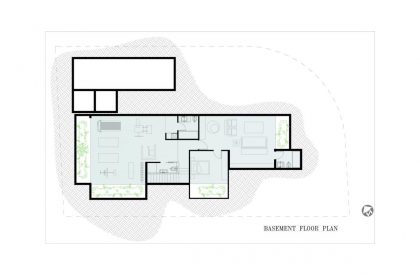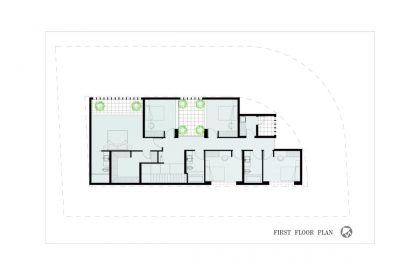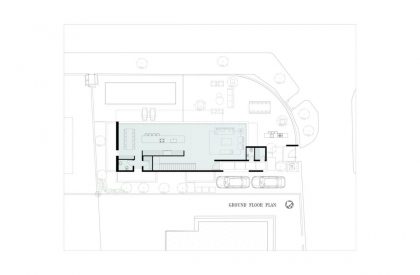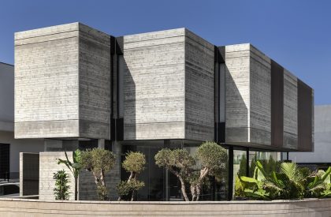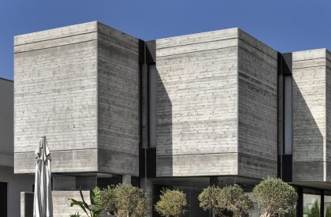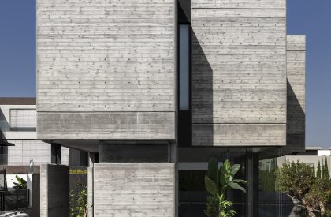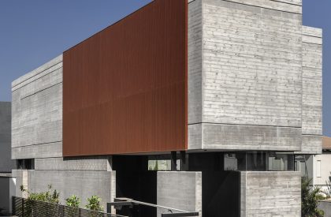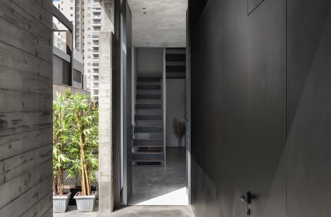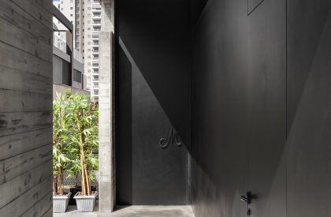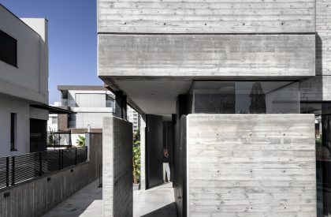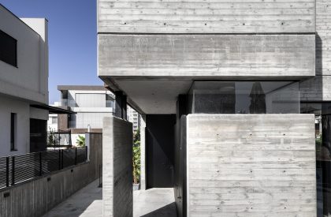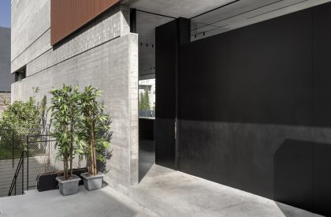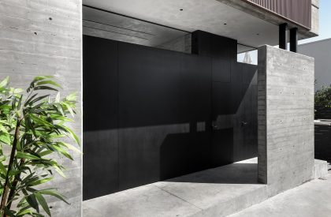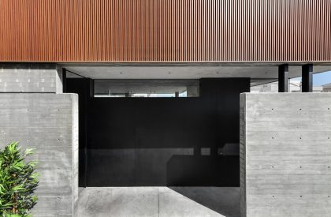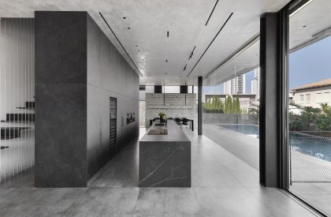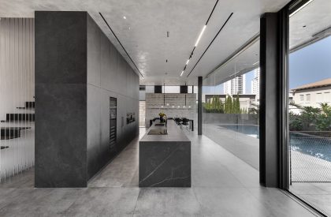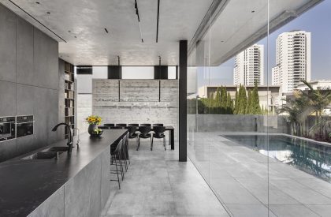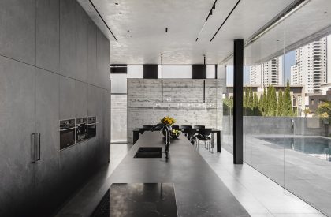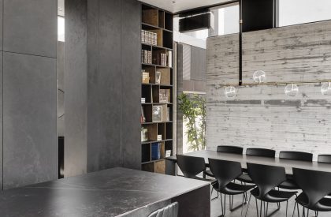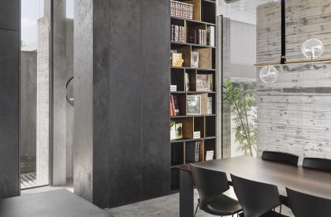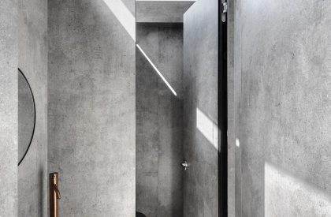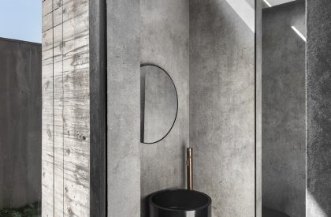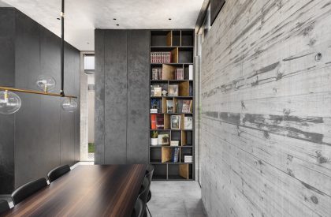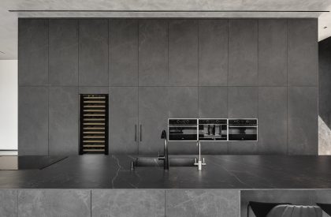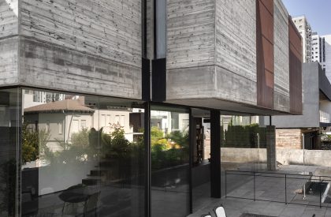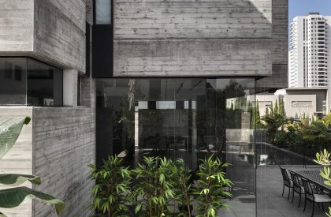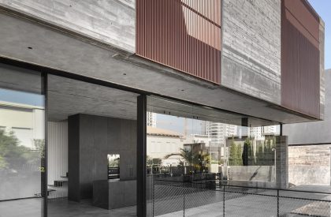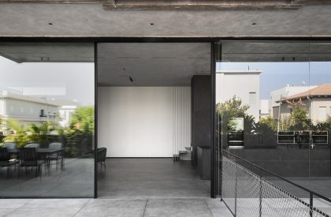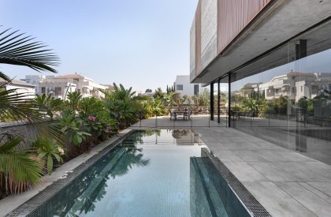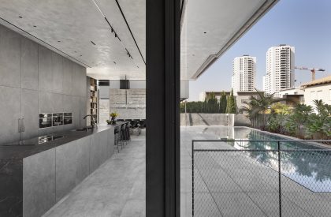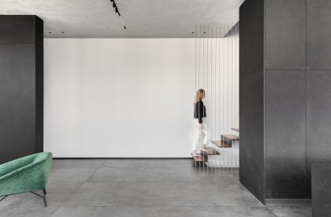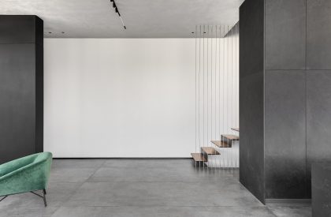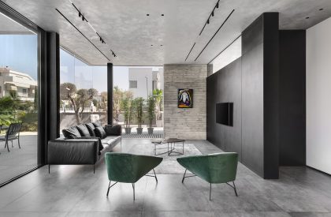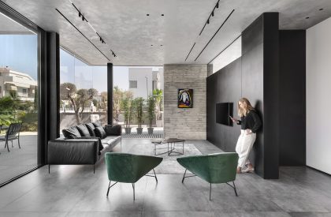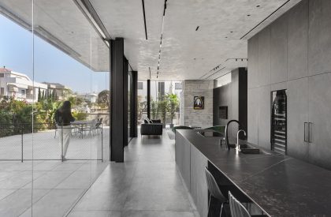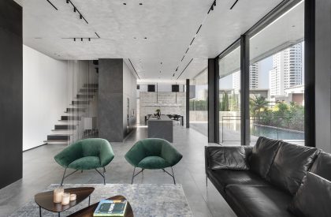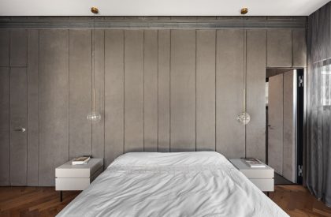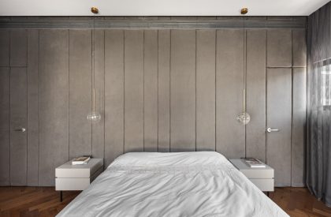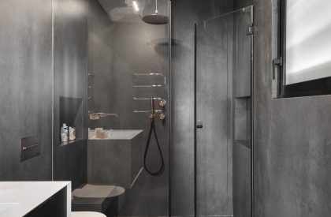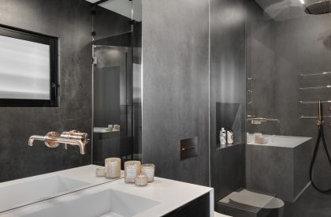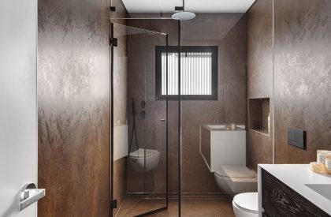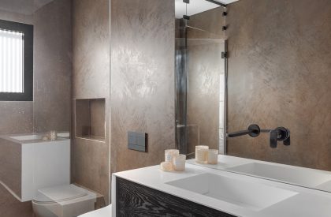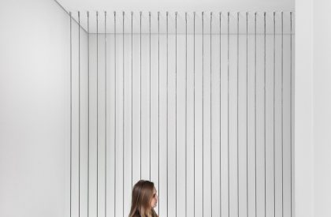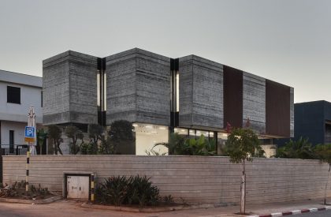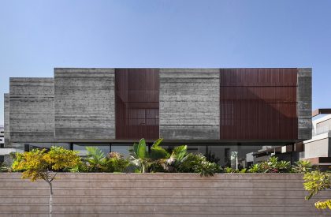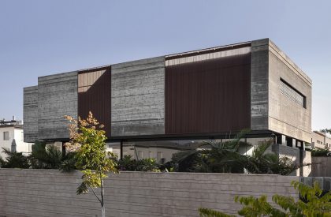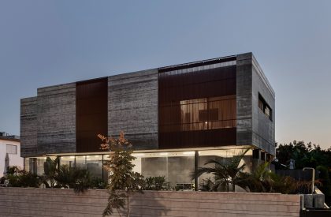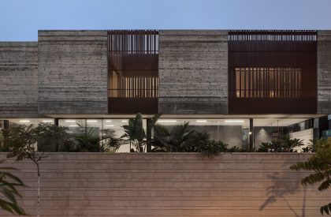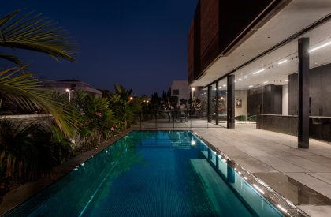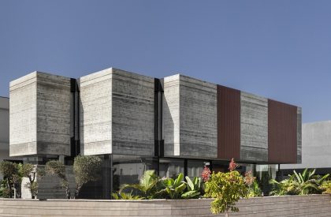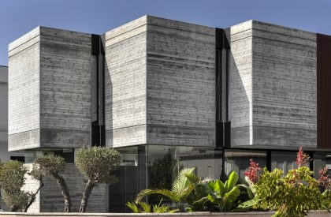Excerpt: The Concrete Home, designed by Dan and Hila Israelevitz Architects, brings together opposites, the combination of enclosing opacity with airy open spaces and the drama created by different masses and volumes. The dramatic presence of cast concrete, from which a major part of the structure is built, is complemented by large and majestic glass windows and an abundance of neutral and natural materials. A showcase of ultra-modern architecture, its design makes it stand out among the other houses in its neighborhood.
Project Description
[Text as submitted by architect] A design which brings together opposites, the combination of enclosing opacity with airy open spaces and the drama created by different masses and volumes is only part of this home by Hila and Dan Israelevitz, owners of Israelevitz Architects. The dramatic presence of cast concrete, from which a major part of the structure is built, is complemented by large and majestic glass windows and an abundance of neutral and natural materials. This home belongs to a couple in their forties who are parents to four children of different ages. When it comes to the matter of housing, the couple’s approach is quite unusual in their local environment: they design and build an architecturally valuable house, enjoy it for several years and then move on to their next exciting architectural adventure.
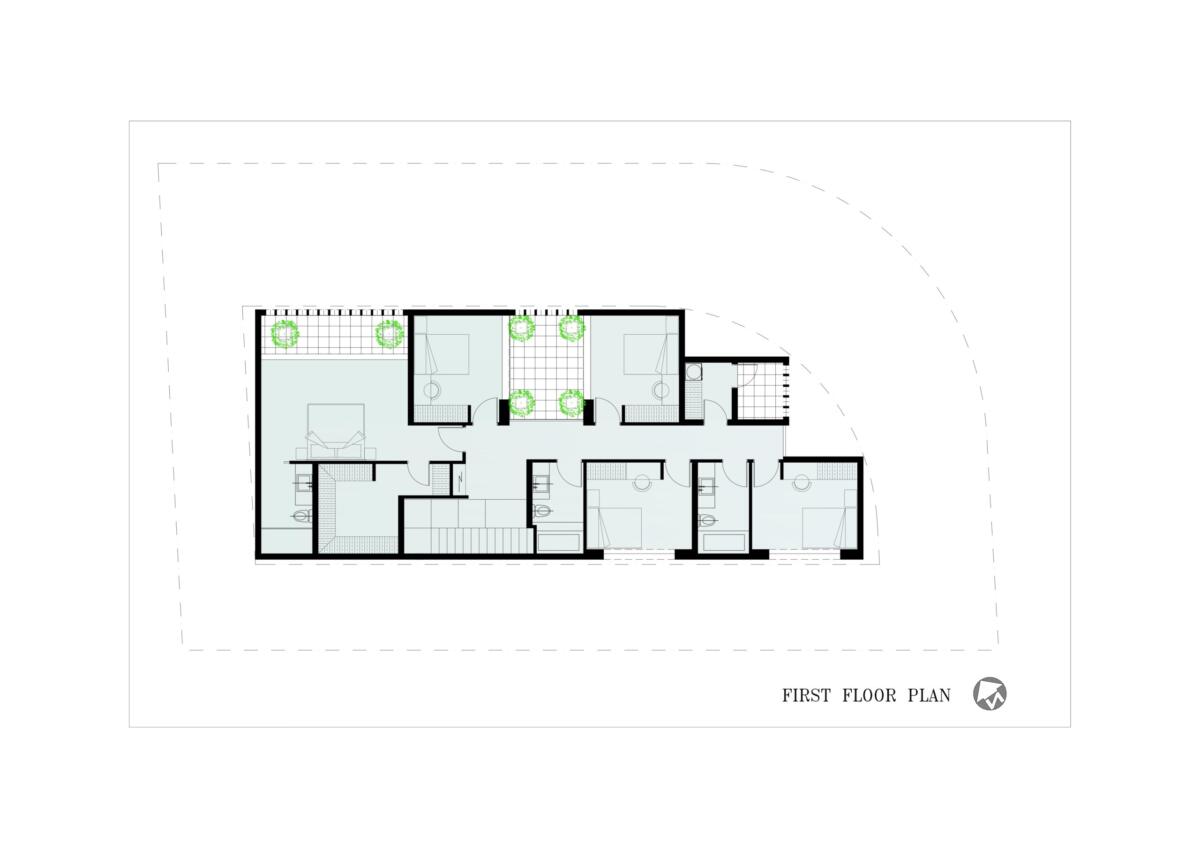
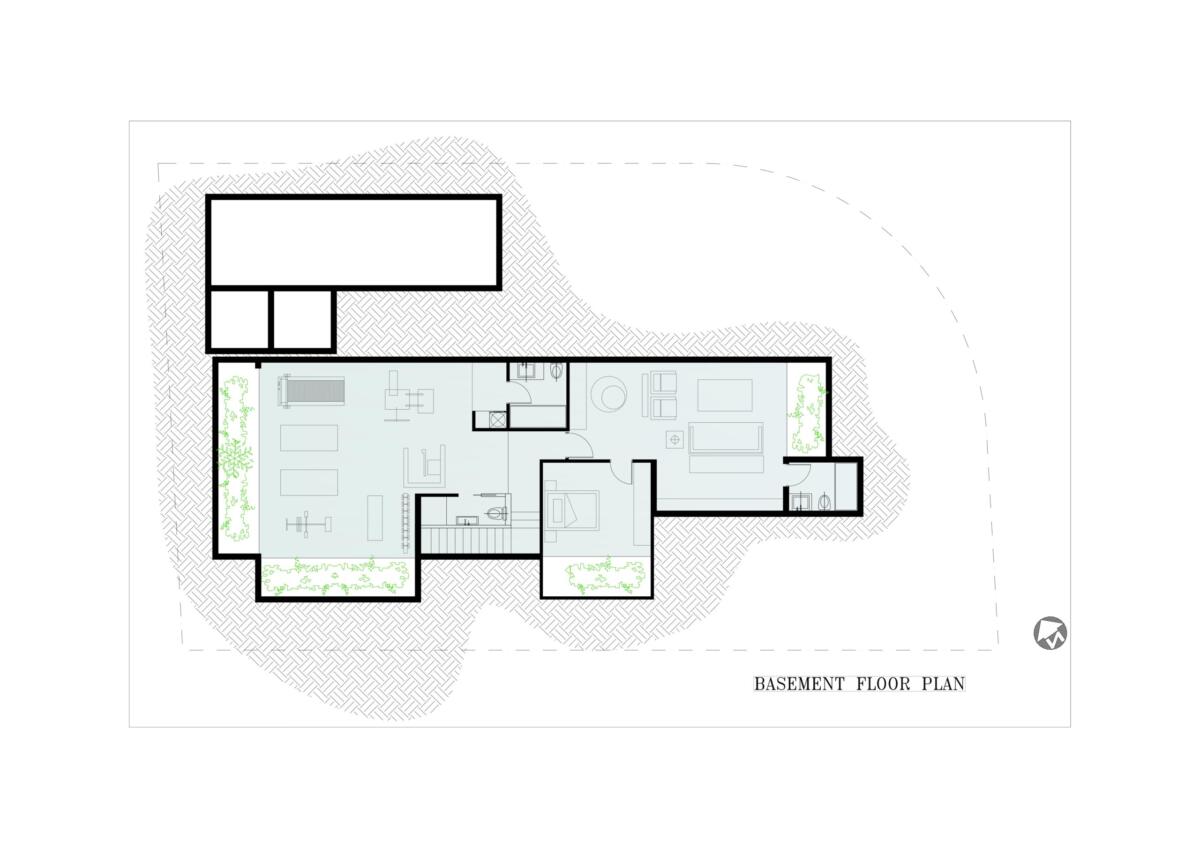
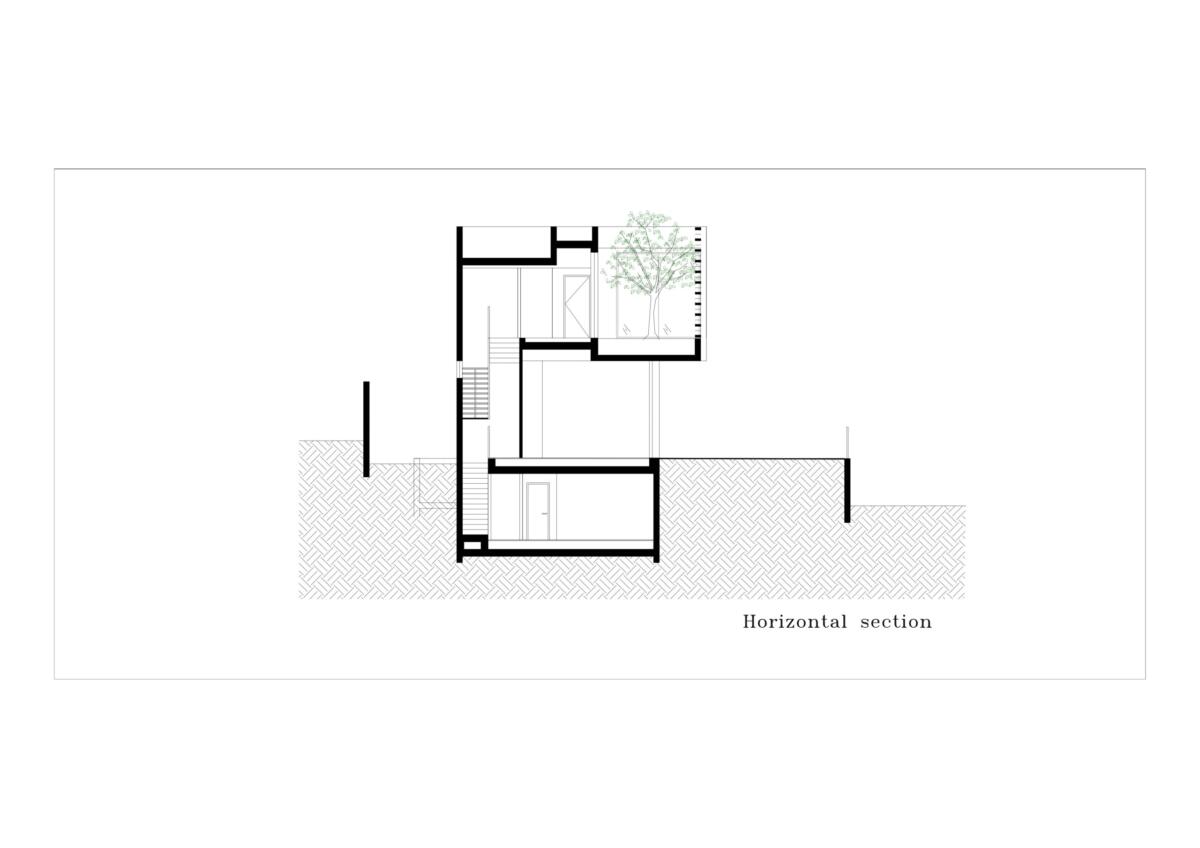
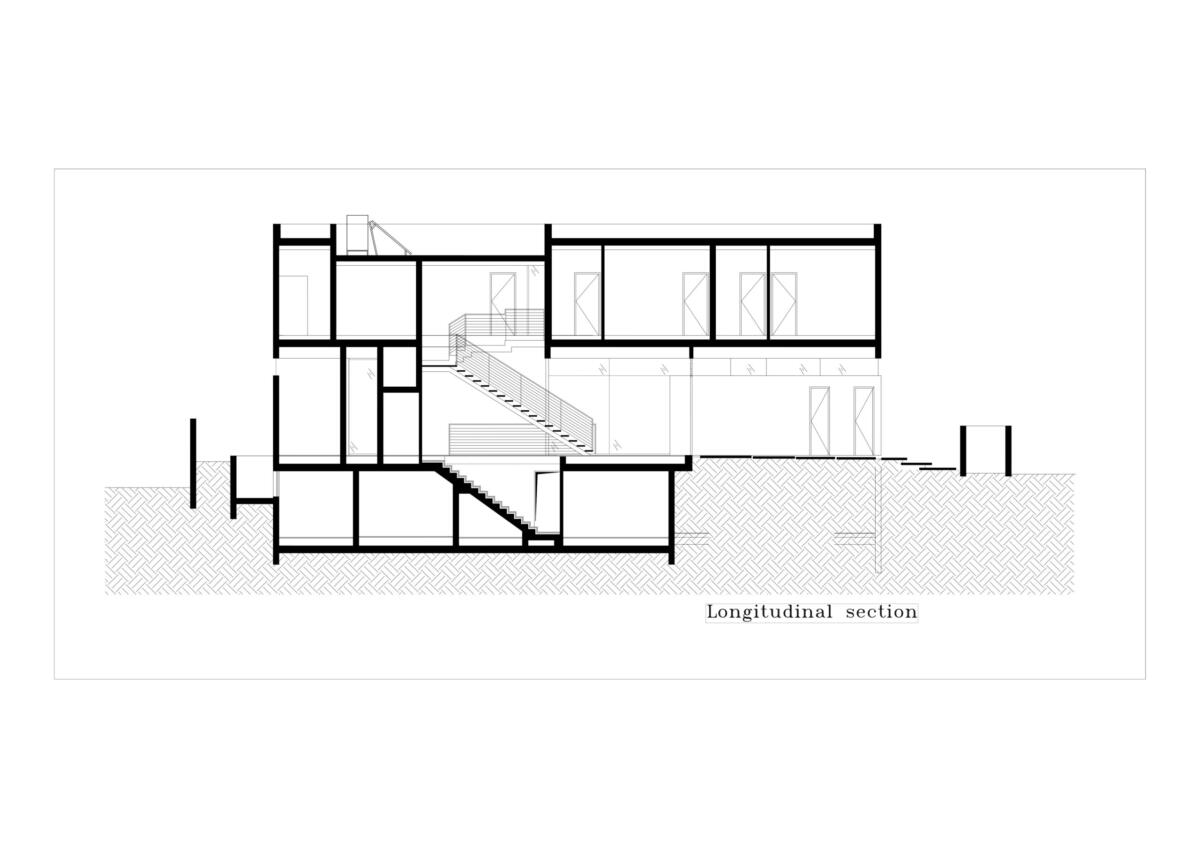
This house, designed for them by Israelevitz Architects, in located in a city in the central part of Israel. A showcase of ultra-modern architecture, its design makes it stand out among the other houses in its neighborhood. Casted in its entirety out of exposed concrete, this house left no room for error during its process of construction. The construction team had only one shot to create a perfect and flawless shell. According to Hila Israelwitz, “it is fair to say that not everyone would relate to the concept of using so much concrete, but this totality is precisely what creates the correct atmosphere and enables the production of minimalistic but very powerful spaces. With this home, we have made sure to create a special living experience, just as a film director would do when building a scene for his film. Throughout all the stages of our work, the very minimalistic design of this house led us to examine different situations and scenarios. In order to create an extraordinary living experience, we tried to imagine how the occupants of the space would feel at any given moment and how would their living experience be”.
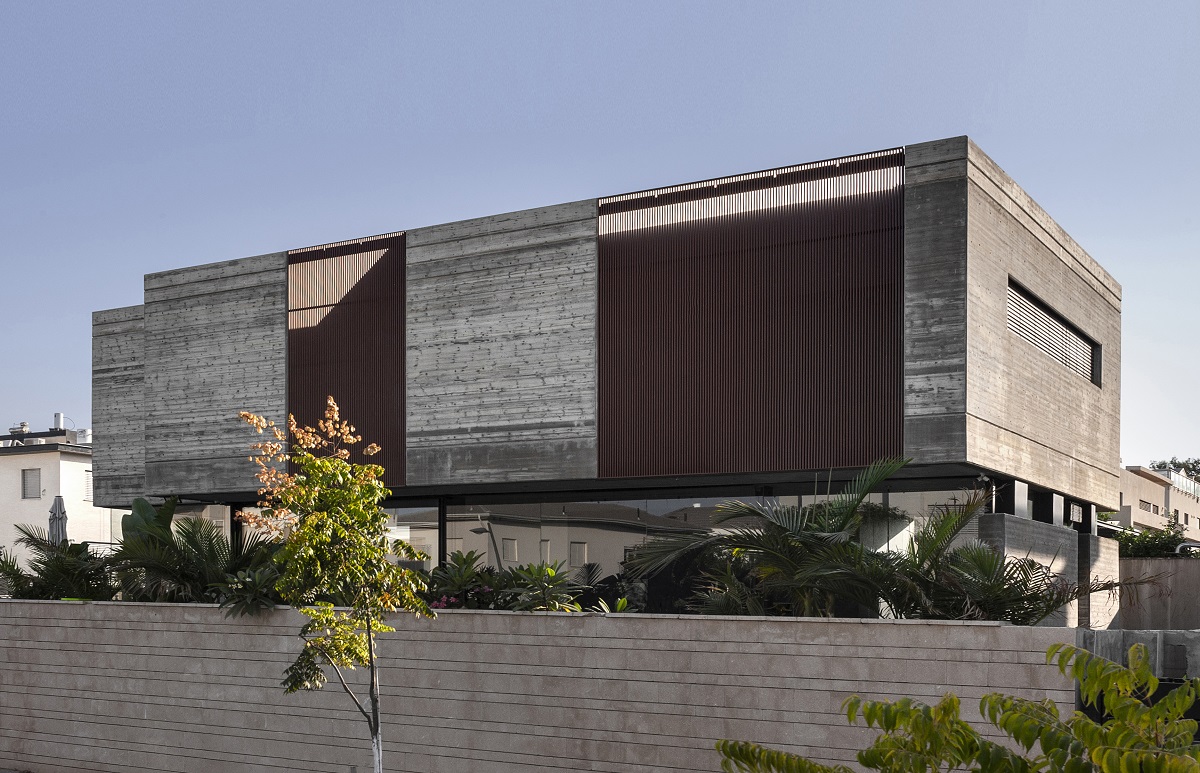
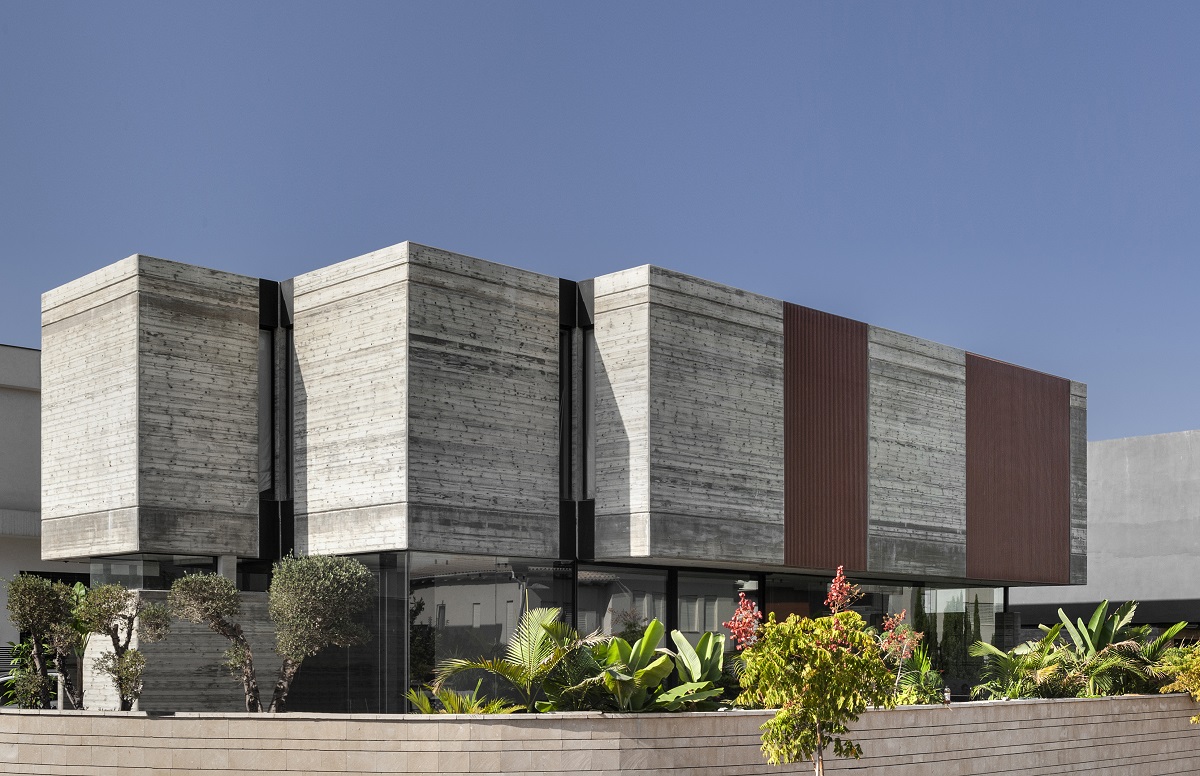
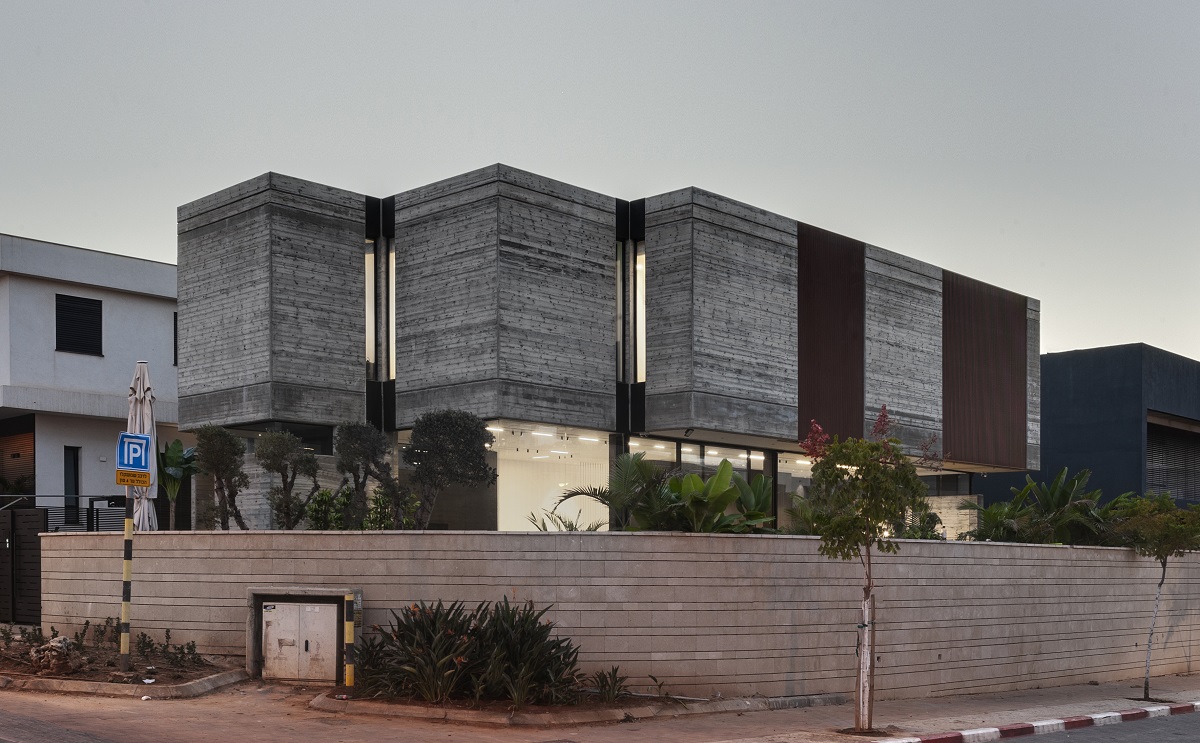
The land area on which the house was built measures about 450 square meters. The constructed area is about 300 square meters, which expand upon a basement, a ground floor and a floor for the living quarters where the bedrooms are located. Located on a corner of a street, the property has two front facades – the entrance to the house is located on the shorter facade while the other facade faces toward the street. The latter stands next to a backyard with a pool, an outdoor kitchen and lounging areas. The living room and indoor kitchen are also positioned to face toward this facade. The unique geometry of the facade is a product of optimally utilized building lines. The two architects managed to create a multilayered structure for the shell of the living floor, which consists of three blocks divided by glass windows that stretch across the height of the floor. The impressive entrance to the home is covered by a roof and in its center is a dramatic black iron door. Next to it stands a structure coated in black aluminum which hides a storage room and a utility space for pool equipment. The floor is lined with thin tiles with a concrete-like finish that complements the material scheme of the structure and produces a look of continuity. Most of the floor is surrounded by large glass windows with minimal profiles that create a direct link between the outside and the inside. Upon entrance, one is greeted by a floating staircase that leads to the living quarters and basement. On the right is the living room and on the left is the kitchen, followed by a dining area and a cube-shaped structure encased in woodwork, which is covered by a charcoal-shaded finish with a fabric-like texture. This cube hides built-in elements such as electrical and communications cabinets, an area for washing hands and a hidden entrance to the guest bathroom.
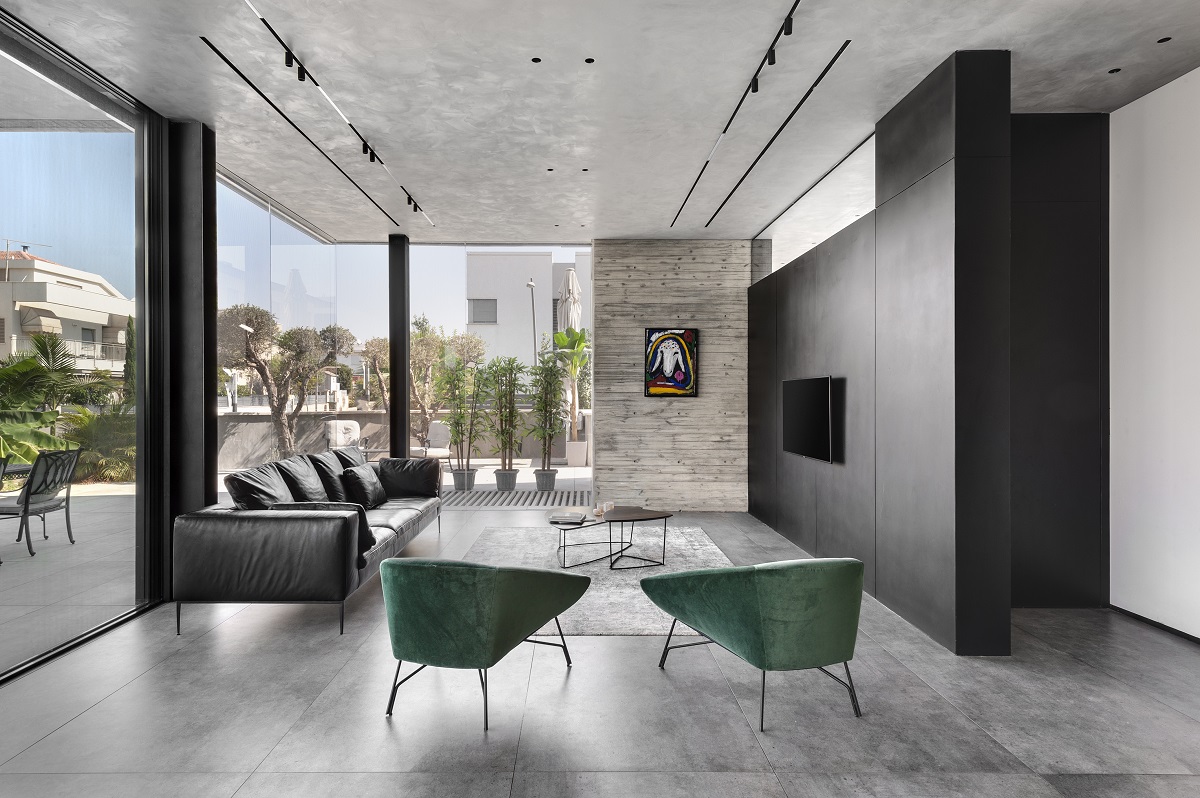
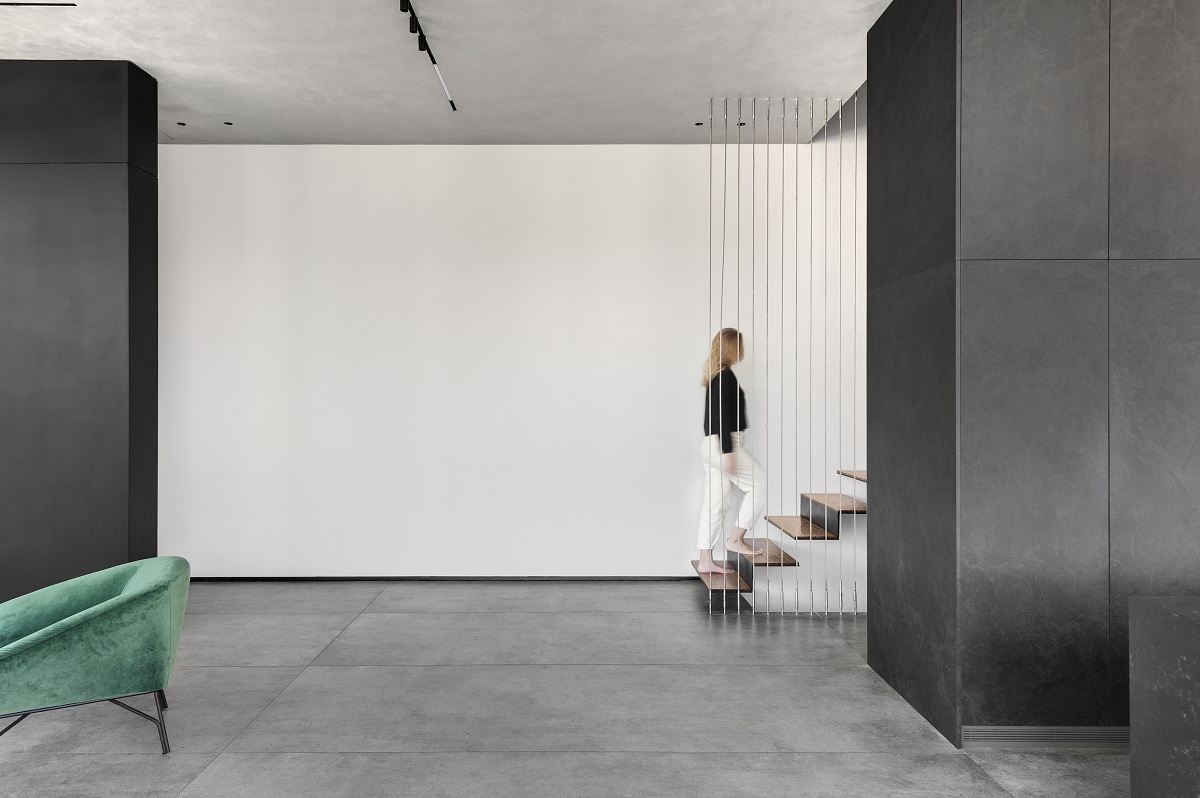
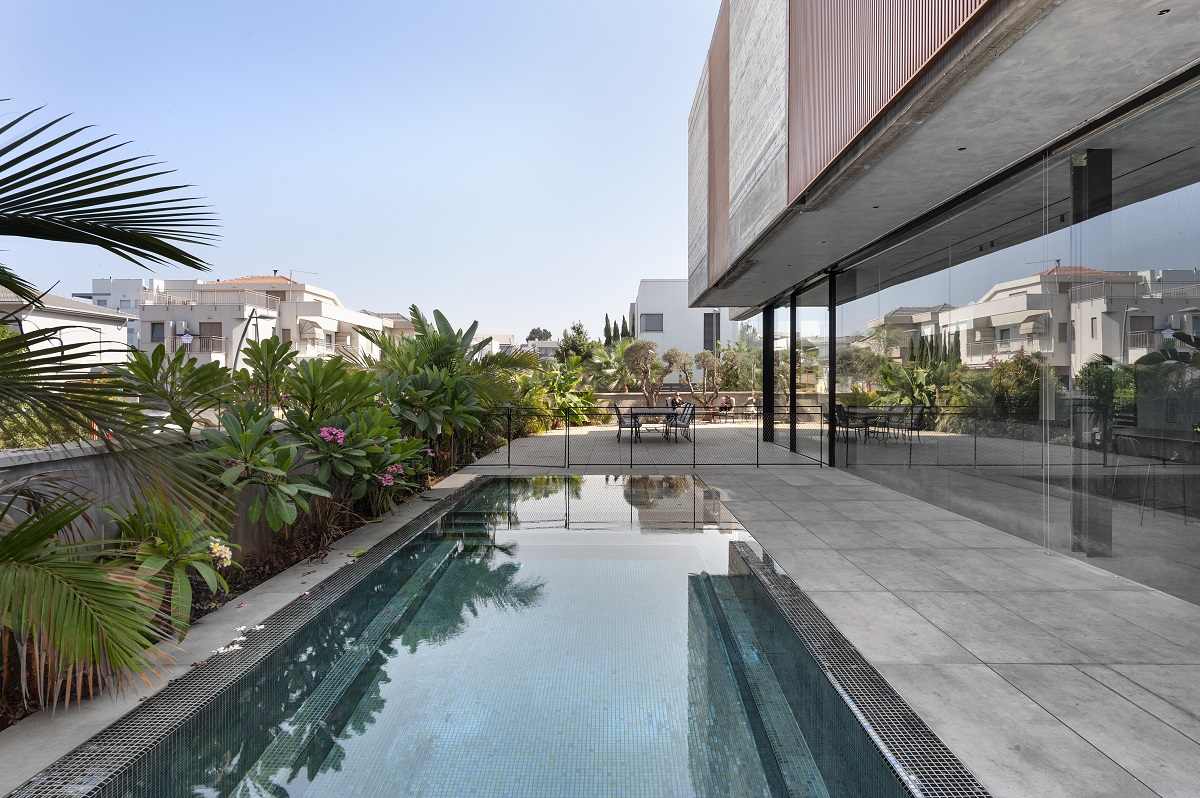
The front panels of the parallel kitchen are coated with a paint finish. A high front panel hides a VRF air conditioning system, so that the entire ceiling of the shared space does not have to be lowered. The ceiling is covered by a concrete-textured finish and light fixtures in matching colors blend into the ceiling. The black metal cladding from the outer parts of the structure is also present in the living room. The minimalist furniture in monochromatic shades have been chosen on purpose, allowing materials of unique textures such as suede, velvet and different metals to create a sense of intimacy within the space. The living quarters are covered in their entirety with herringbone-patterned oak panels which create a very cozy look. The main wall in the master suite is covered with a suede fabric which is also used to cover the headboard of the bed. This wall has two hidden doors – one leads to the bathroom, while the other leads to the walk-in closet. The bed itself faces the intimate patio, allowing the couple to look outside while not being seen.
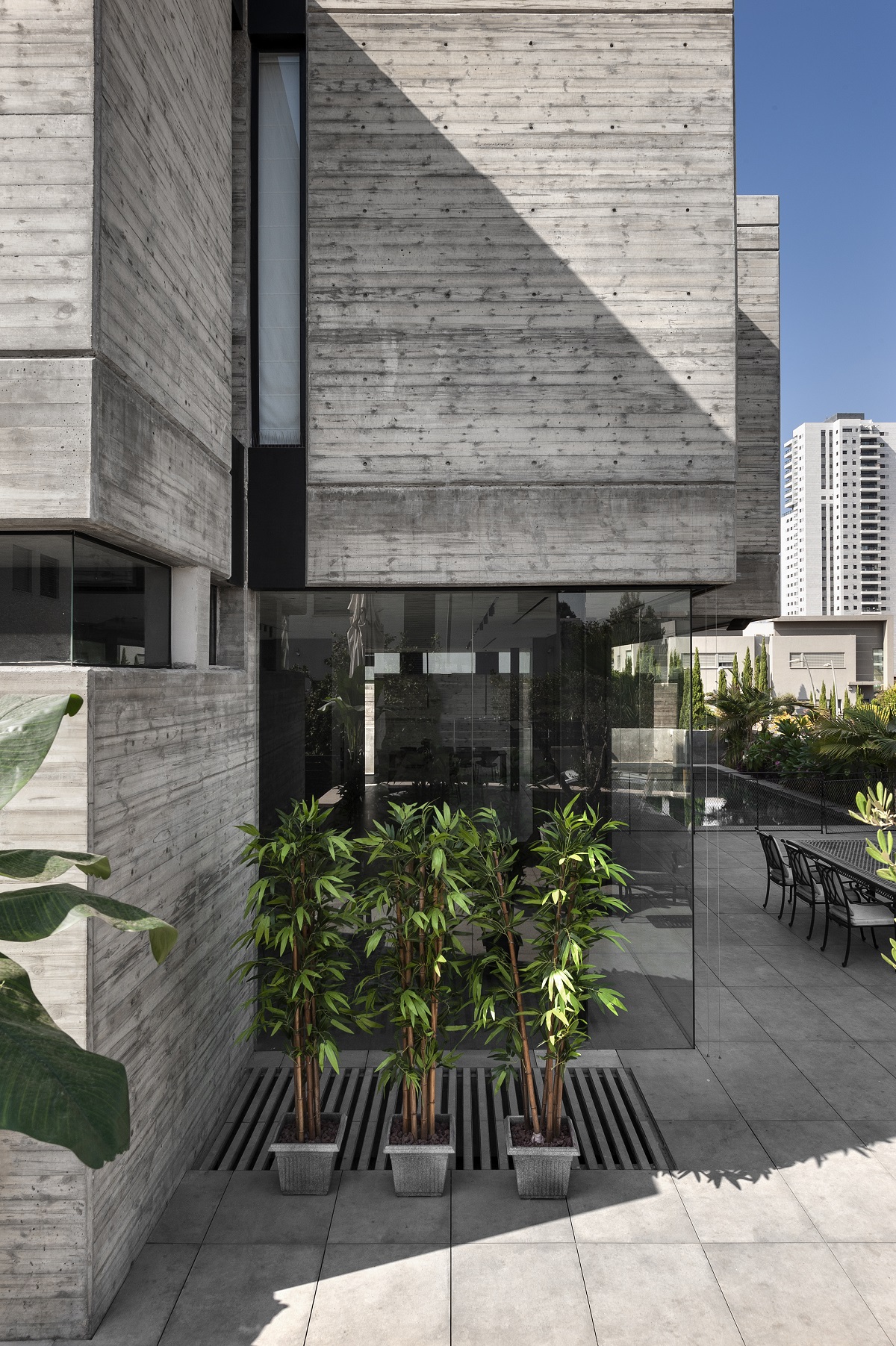
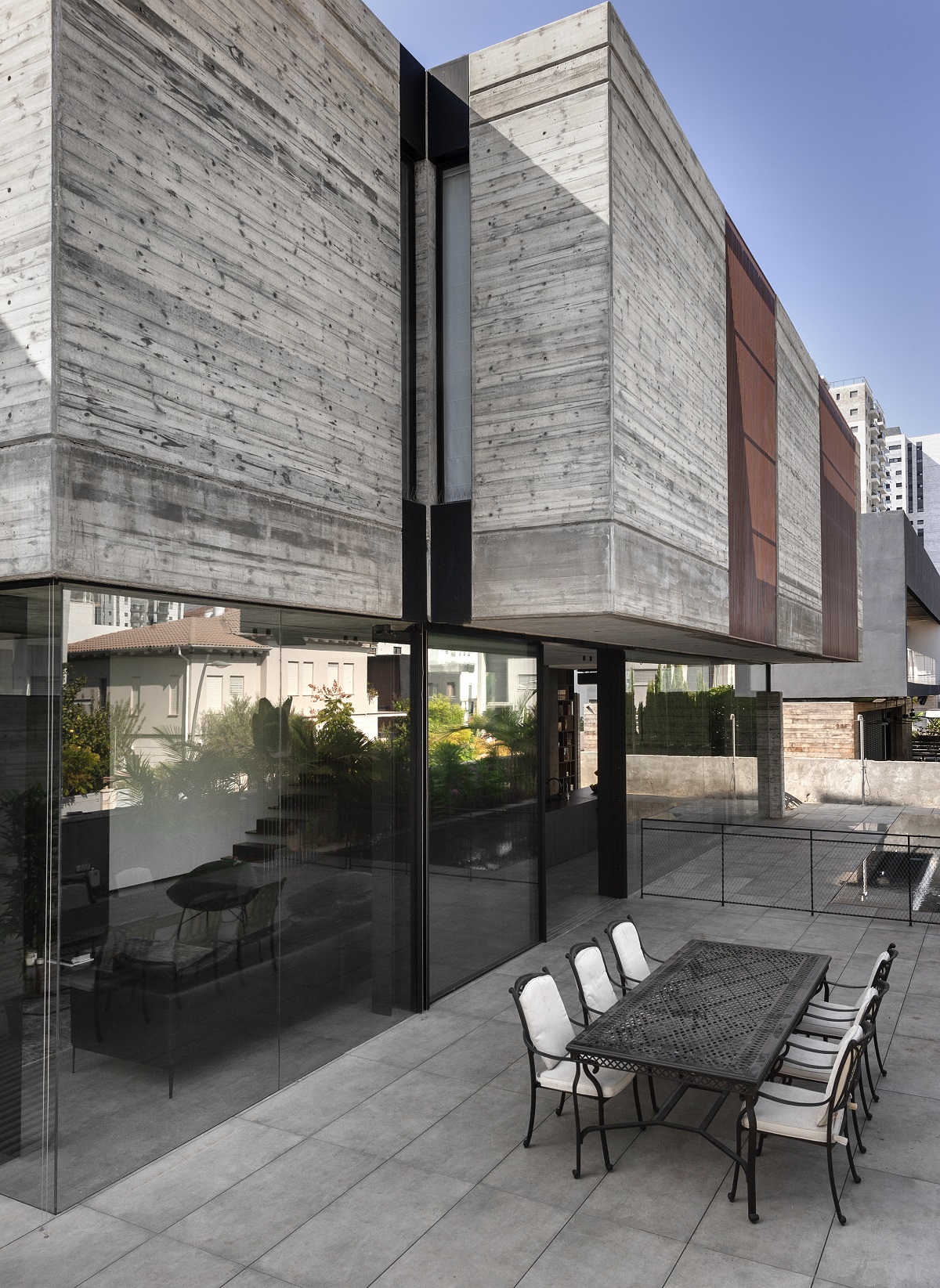
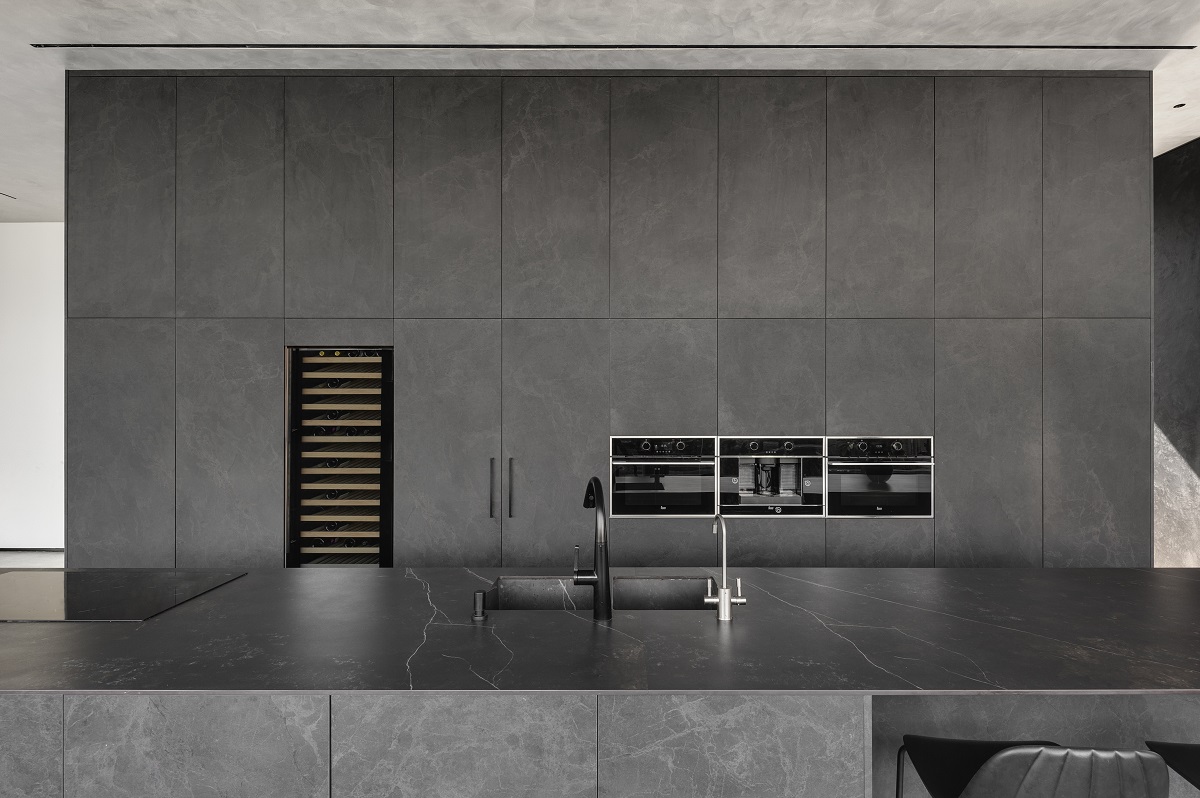
The en suite bathroom was covered from floor to ceiling with large, thin-paneled tiles, with a look which resembles natural metal. The double shower features ceiling-mounted shower heads and a Corian surface top with an integrated sink which wraps around a facade of blackened wood with a rough surface texture, reminiscent of a burnt charcoal. The combination of opacity and translucency flow out of the interior spaces and into the courtyard, where an infinity pool merges with a metallic titanium mosaic tile floor in a shade of dark silver graphite. During the day, the sky is reflected in the pool water, giving it a clear, ocean-shaded look in turquoise and blue. The sun’s position during the different hours of the day create a dynamic spectacle in the water, which changes in every given moment.
