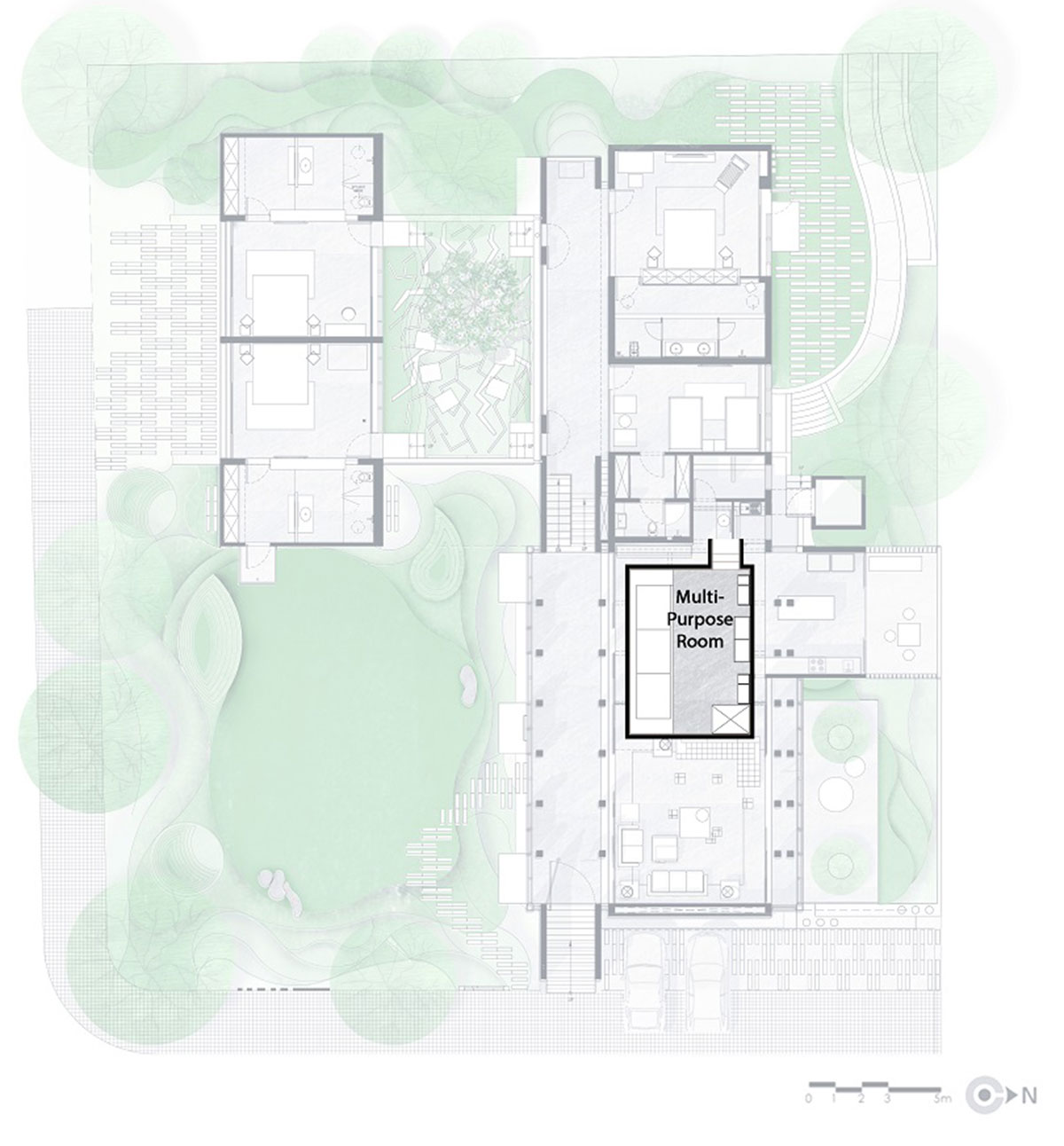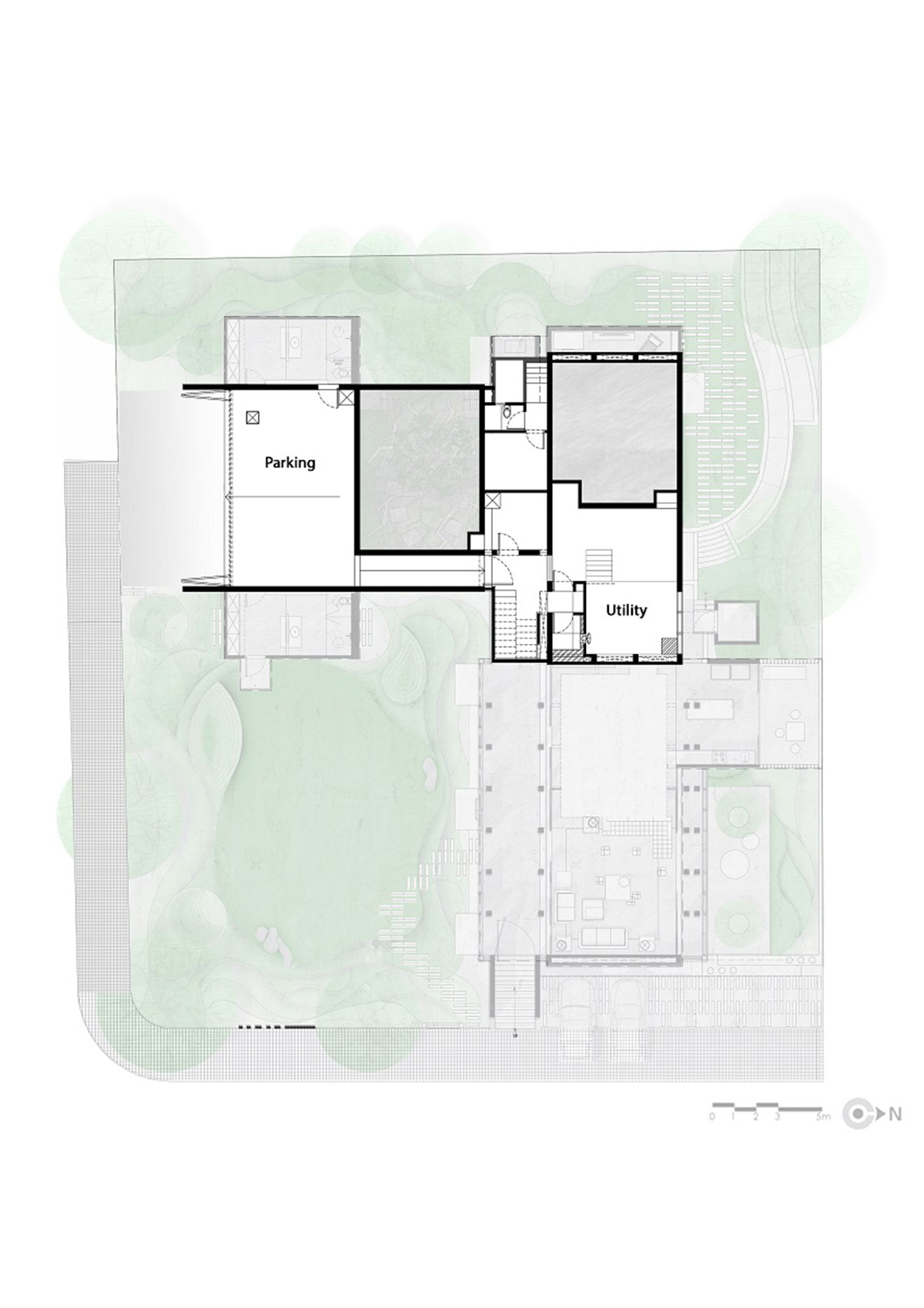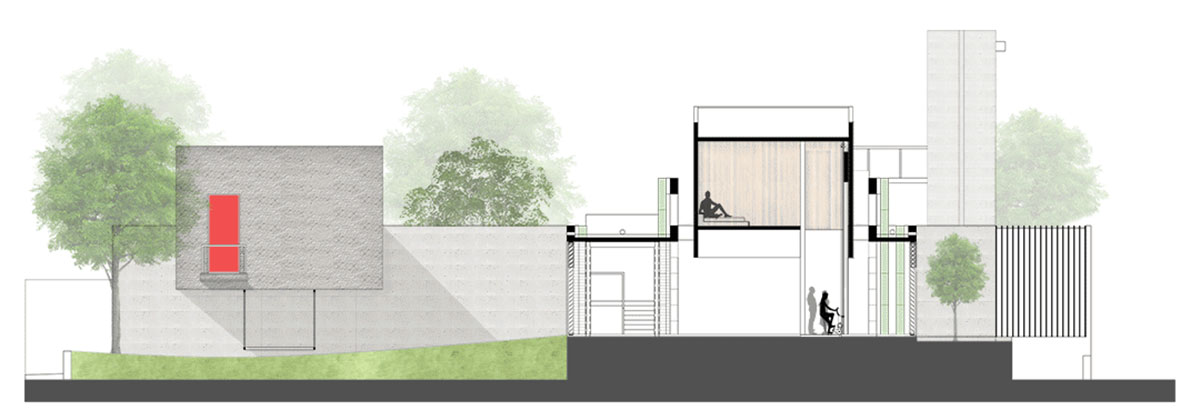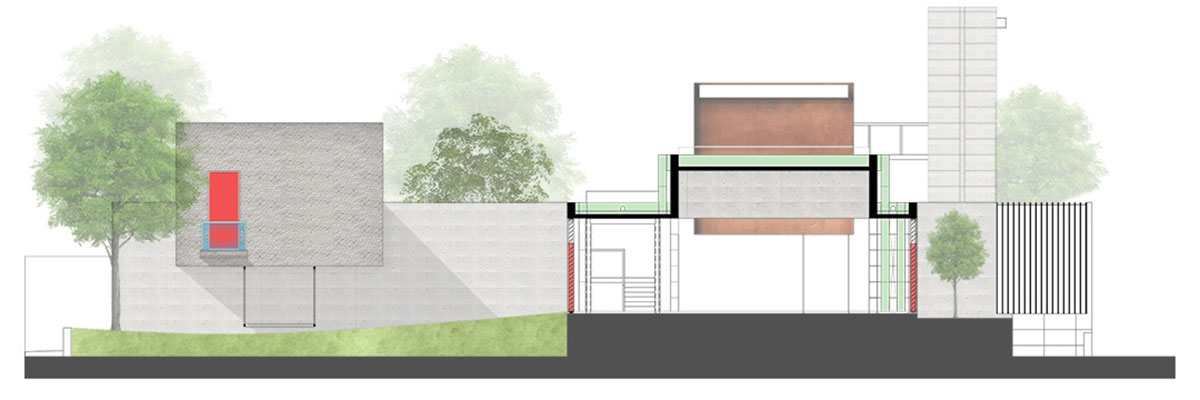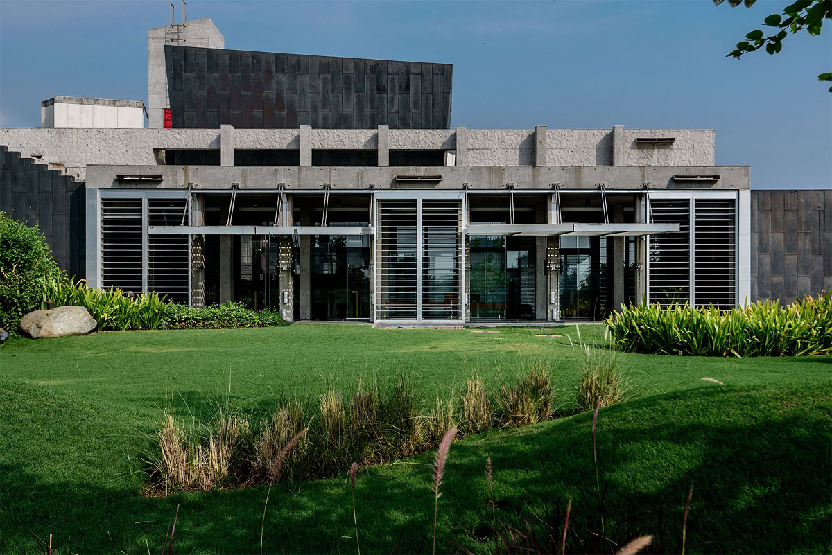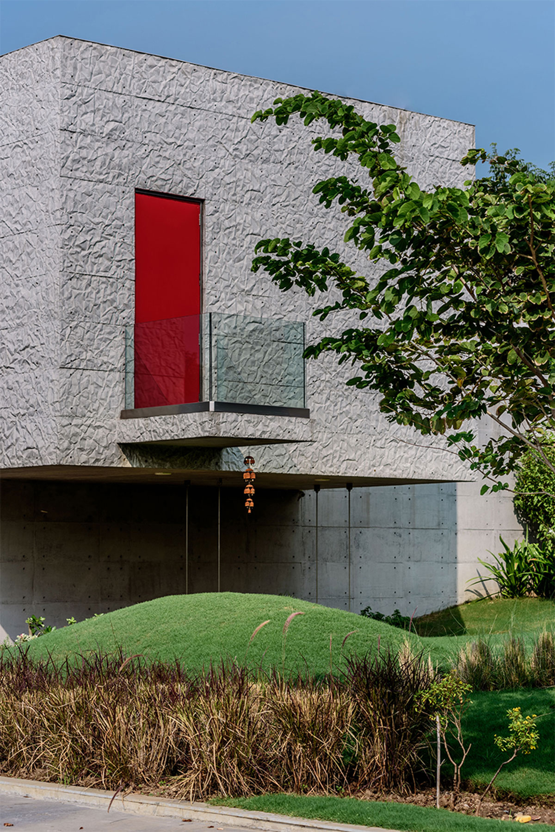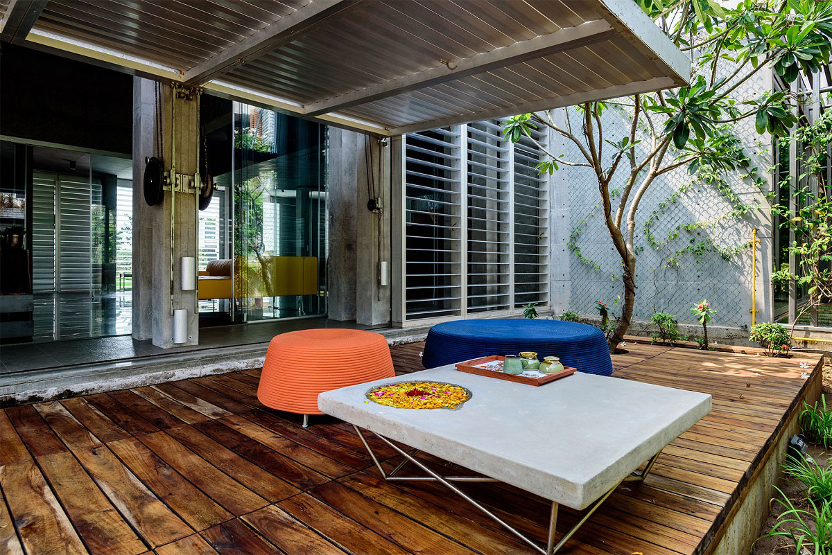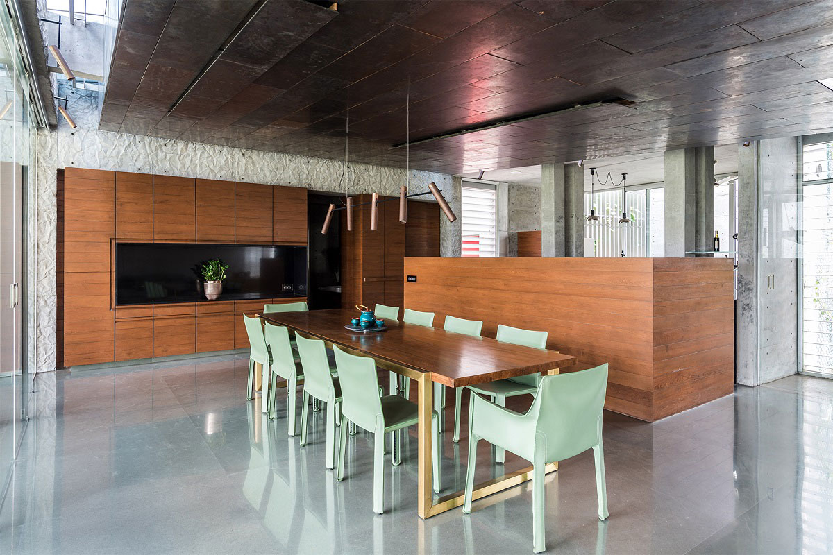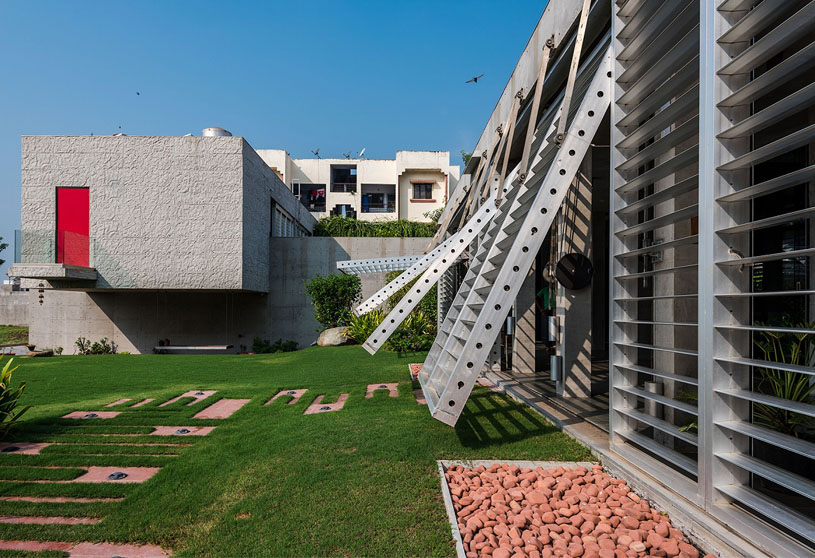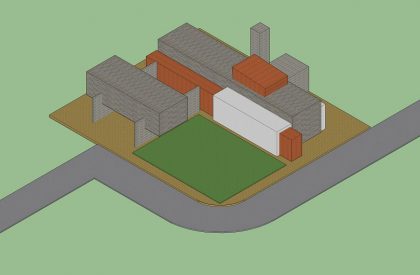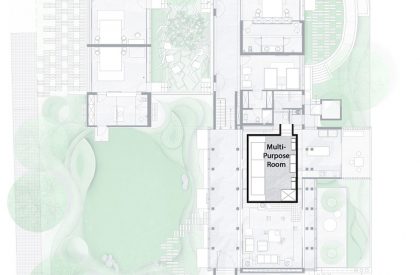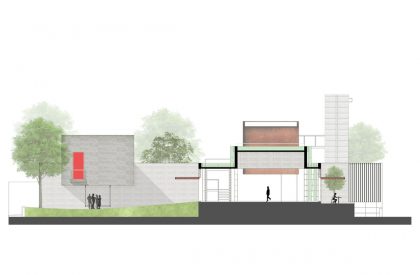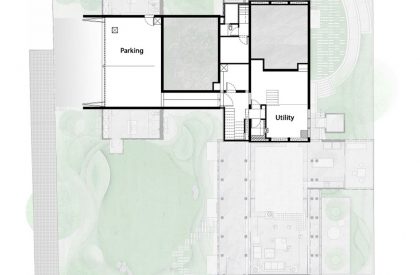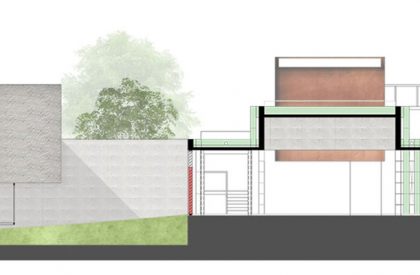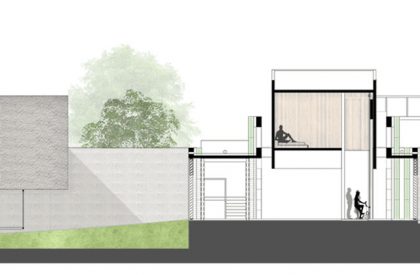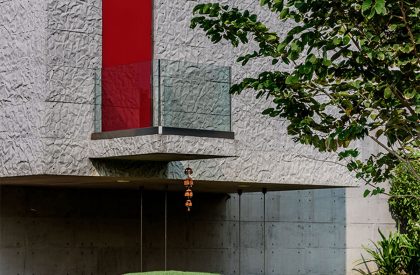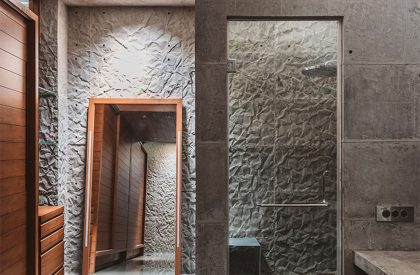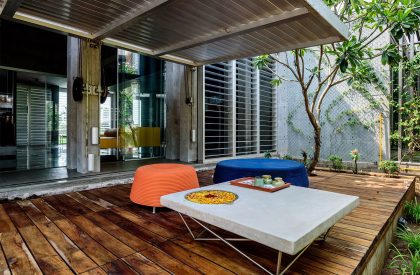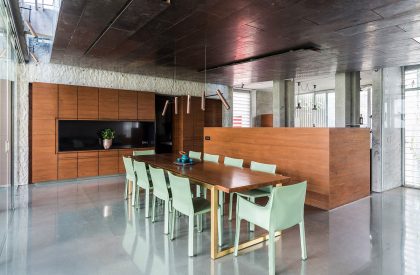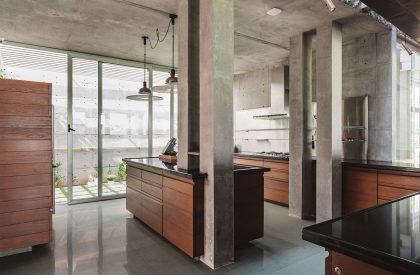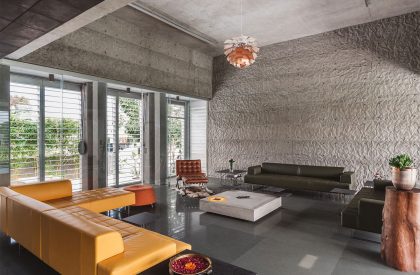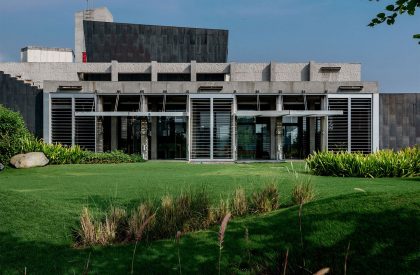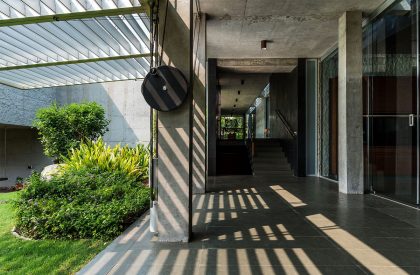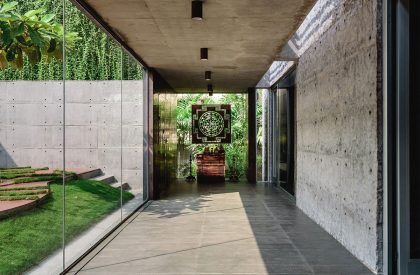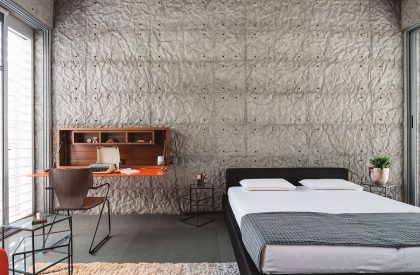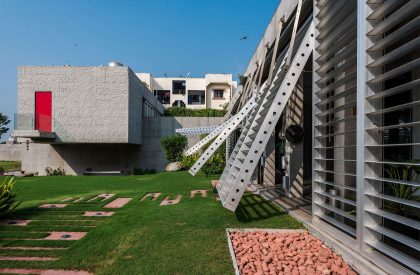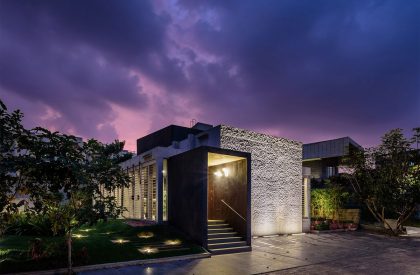Excerpt: The Engineer’s House, designed by EssTeam Design Services LLP, pushes the limit of architectural design, through meaningful engineering resolutions to issues. The entire house is also a journey to do everything that is right and sustainable in true sense. The conventional paradigms of door closer, ceiling fan, swing, elevator, geothermal cooling, louvres and a lot of other elements were questioned and the outcome is truly noteworthy.
Project Description
[Text as submitted by Architect] As a designer, this project was one such rare opportunity, where the client himself is able to contribute in the design process to reach levels of synergy which is unthinkable for both as individuals – the Architect and the Client. ‘The Engineer’s House’ is a case where the Client, a brilliant mechanical engineer and a global leader in manufacturing of very high-end diamond process related machines, offered all his knowledge and infrastructure to the Architect’s disposal. In the first meeting itself, we agreed to a vision of creating a house which pushes the limit of architectural design, through meaningful engineering resolutions to issues. The conventional paradigms of door closer, ceiling fan, swing, elevator, geothermal cooling, louvres and a lot of other elements were questioned and the outcome is truly noteworthy. However, for us, the success of the project, lies in the fact, that none of these mammoth product design and development exercises, came in the way of creating such wonderful living spaces for an equally wonderful family consisting of ‘Hum do, Hamare do’! In fact, each of these engineering marvels, enhanced the overall experience of having a great family and personal time for each family member. The entire house is also a journey to do everything that is right and sustainable in true sense.
