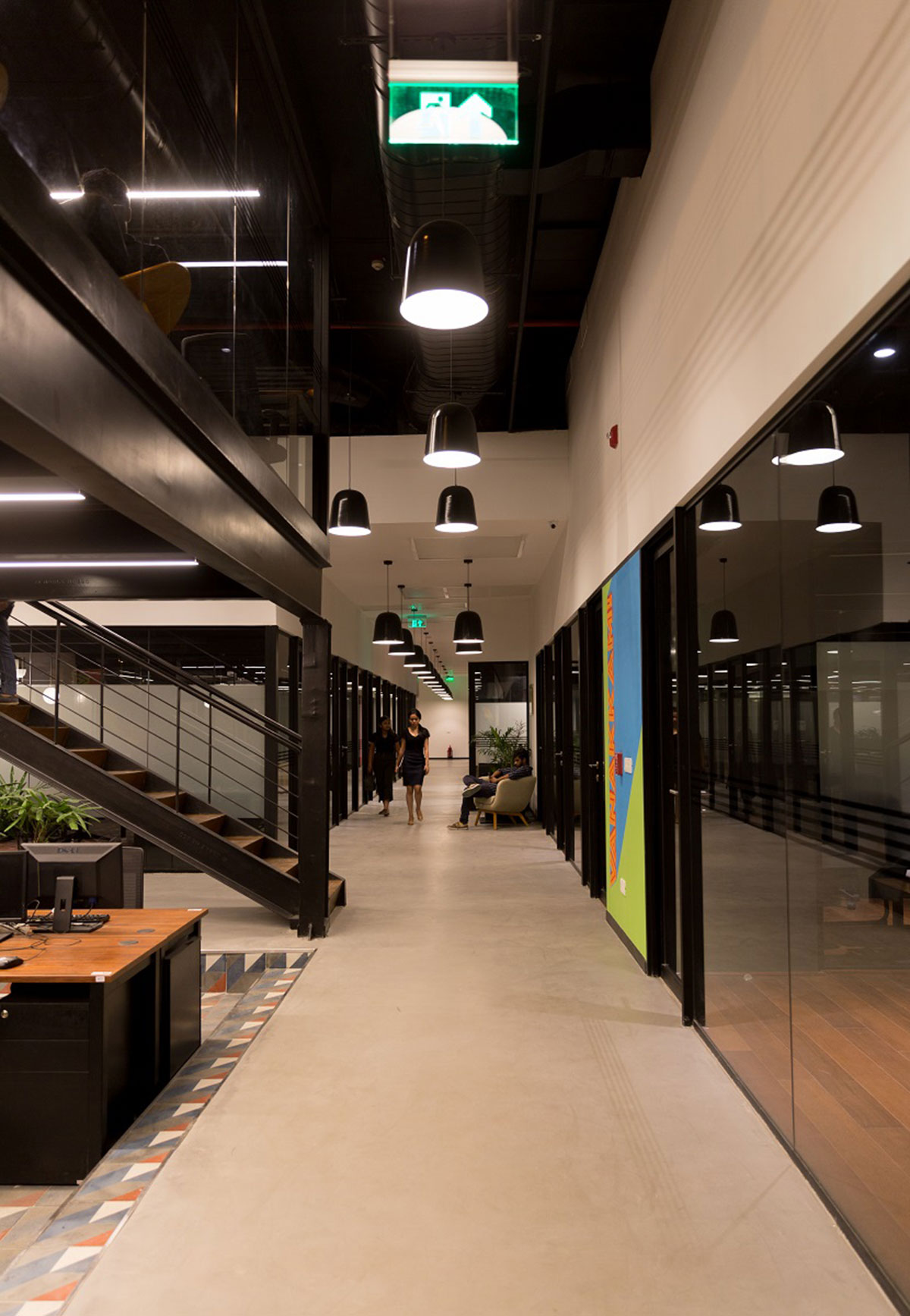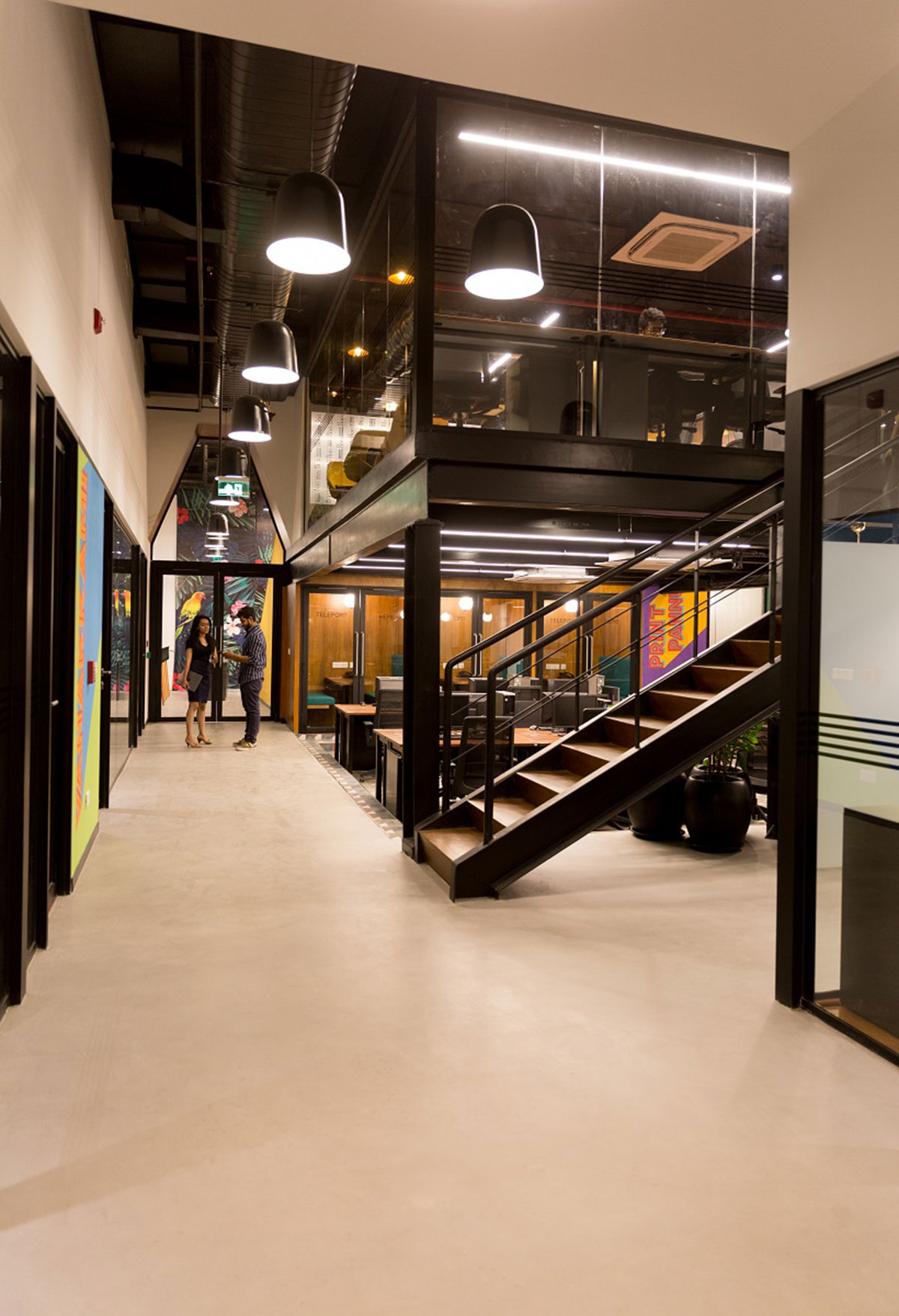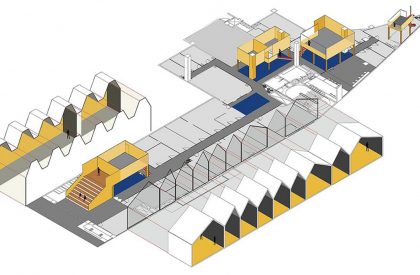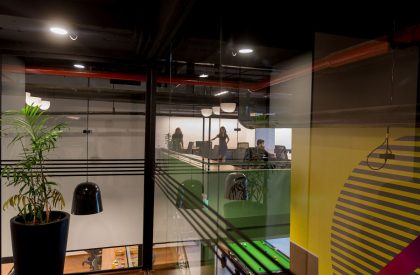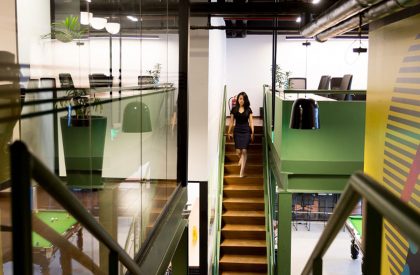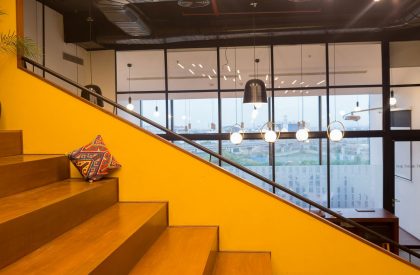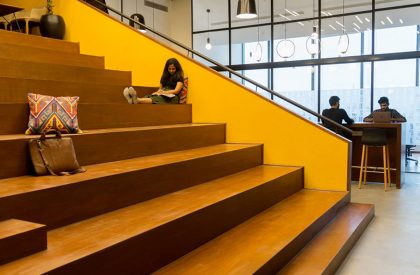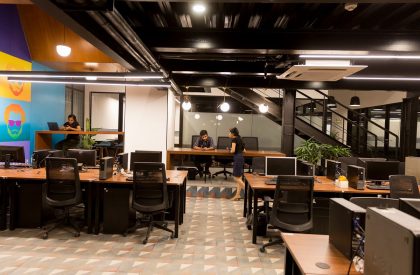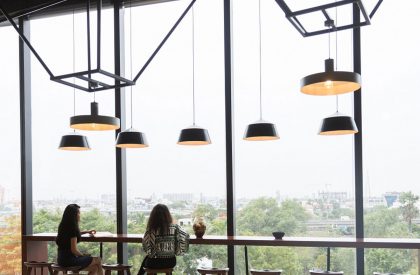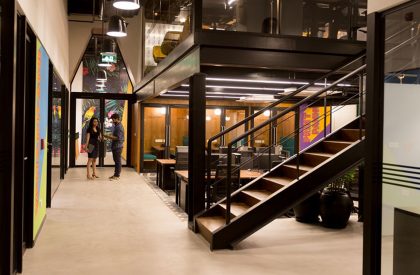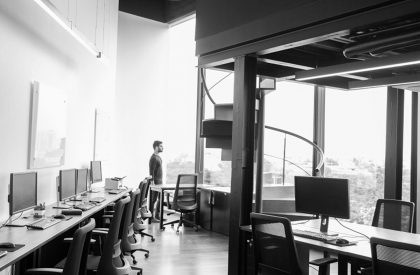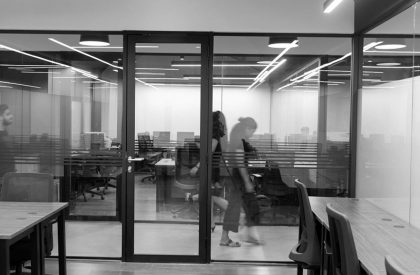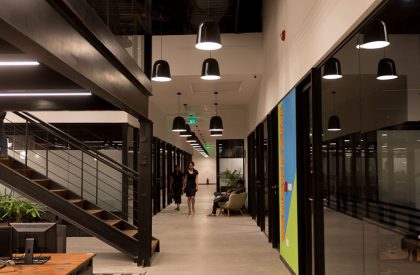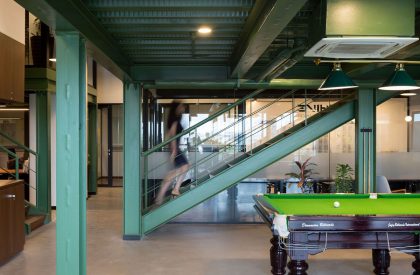Project Description
[Text as submitted by the Architect] The vibrant and rich culture, the colorful palette and the strong character that Chennai holds is what initiated the design concept of The hive, Chennai. Hive, is a co-working space designed for the newly opened VR mall in Chennai. This co work space has a linear plan with the apt proportion of enclosures and break out spaces. A wide corridor runs throughout the layout with the common areas spilling out from the linearity.
A variety of dedicated workspaces, hot desks, cabins have been carefully introduced in the layout by breaking the monotony of corridors. A home is away from home, the cabins have a sloped roof which is a derivation and depiction of the Chettinad houses. With the rich color palette of Indian colors paired with the contrast of black, these spaces have been designed to give a cozy yet active working environment. The transparency through the glass partitions of the cabins allows an open and free working environment. The amount of light filtering into these cabins is proportionate according to its seating capacity. The majestic height of the mall has been utilized by creating mezzanines. Each mezzanine serves a different function – meeting room, open meeting nooks and cabins.
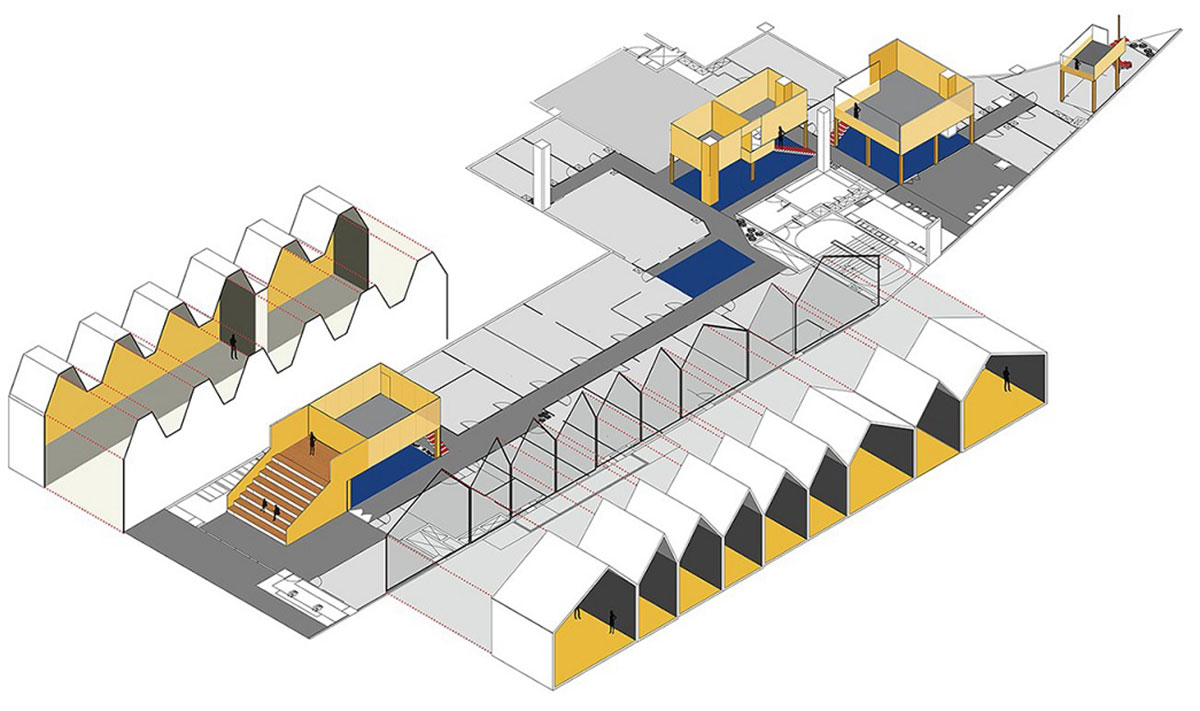
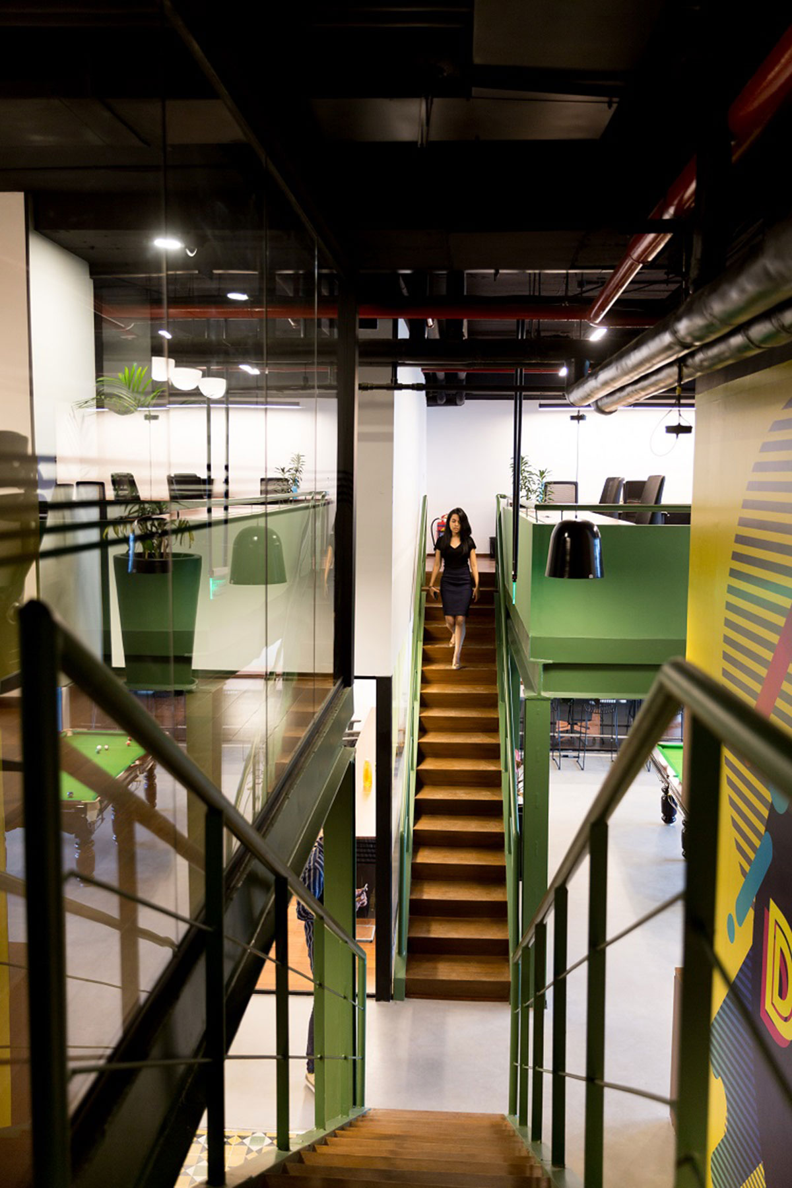
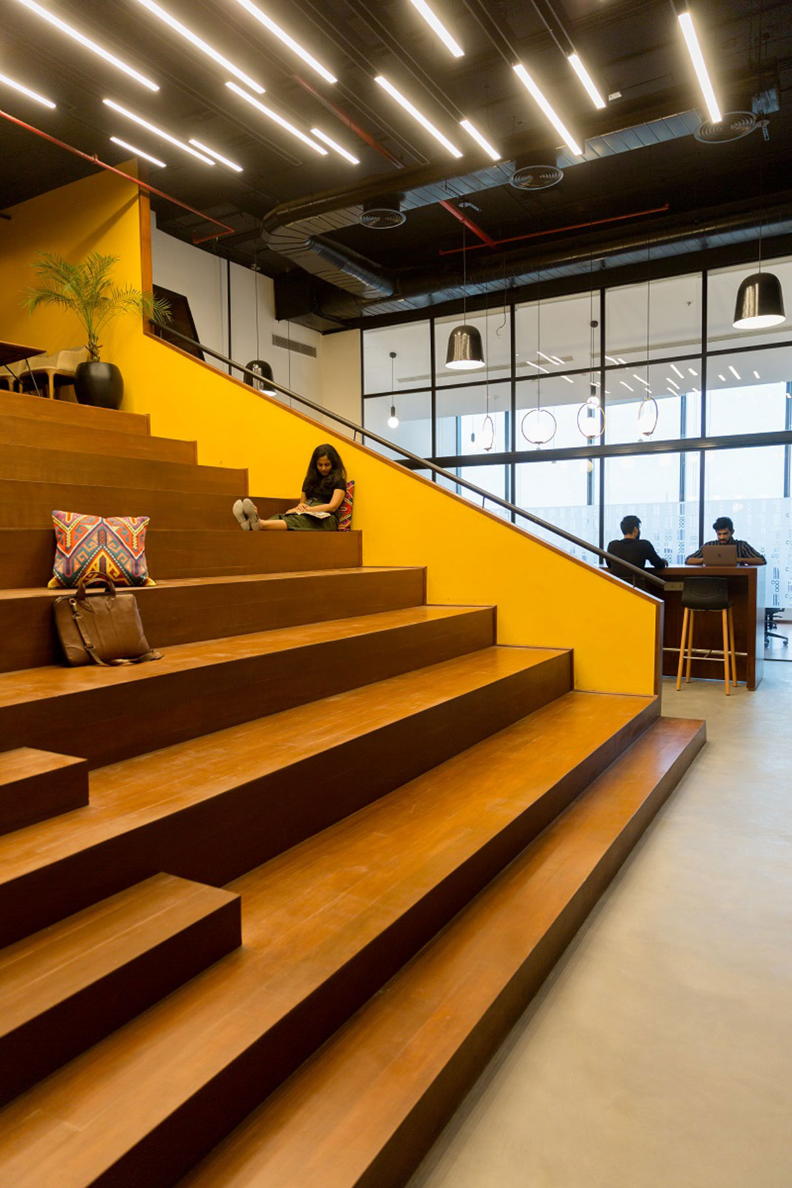
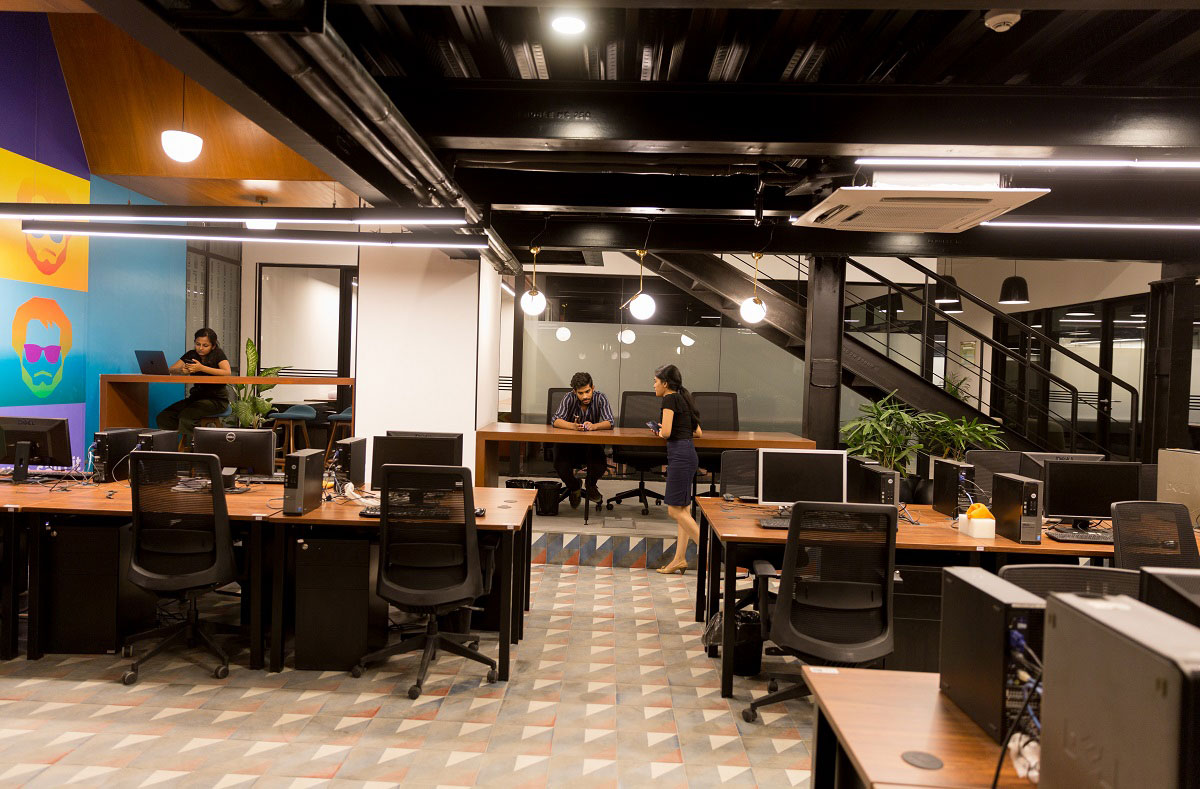
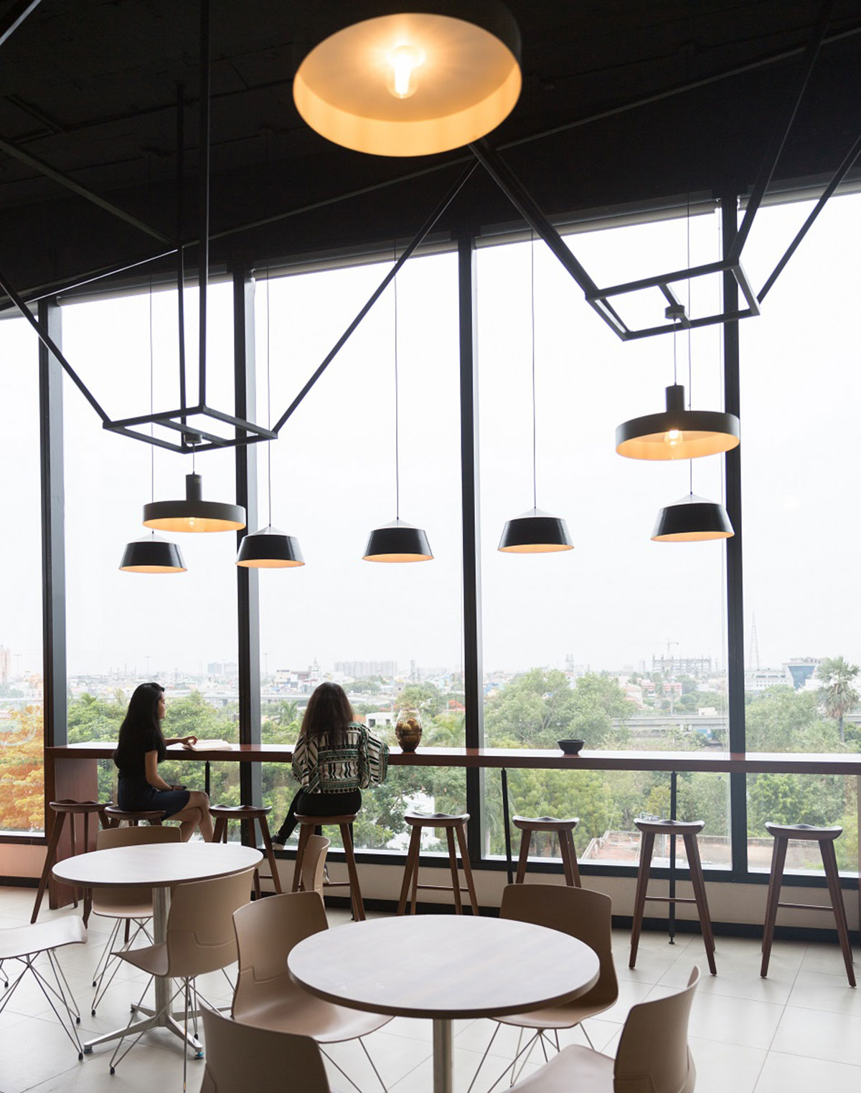
The long cement corridor blends with the Athangudi tiles which are used under each mezzanine. Wooden flooring runs through the cabins adding to the homely character of the space. The height creates an amusing play of vision through the double height effect which shows the massive scale yet the sunken areas which has a low height. The low height, cozy play area under the mezzanine leads you to the cafeteria which faces the beautiful view of newly constructed Chennai metro.
The vertical volume in the café has been used by creating light installations. The 6m high glass façade of the mall has been used to bring the light throughout the space. The reception has been designed with a warm palette paired with low seating and minimal lights. The amphitheater at the entrance serves as a public domain by collaborating with the hotel lobby in the front. The mixed use of this space allows the public to catch a glimpse of the hive community. Hive is a fresh take on co working space with a contemporary mix on the tradition.
