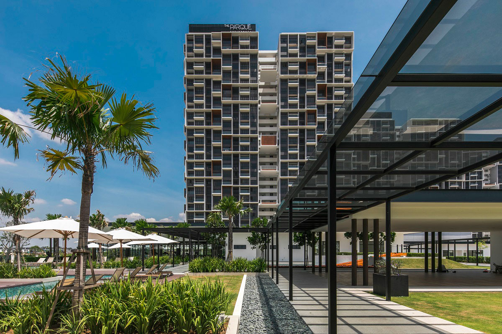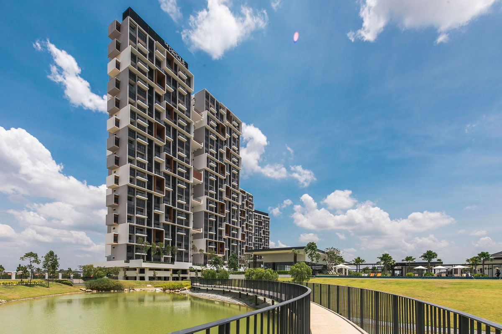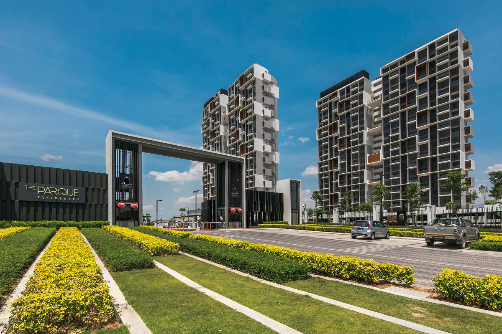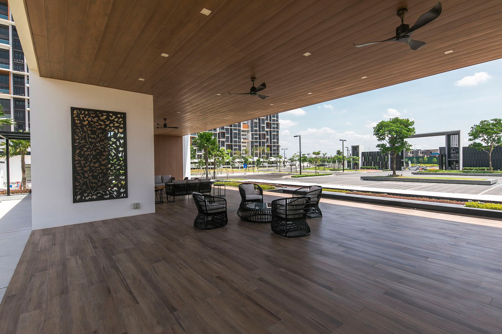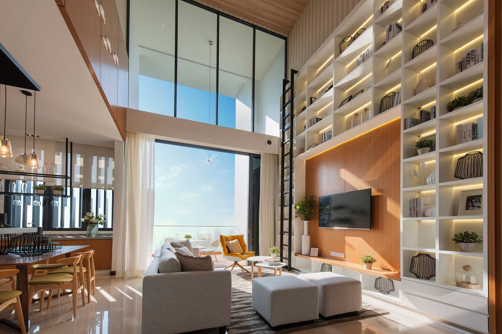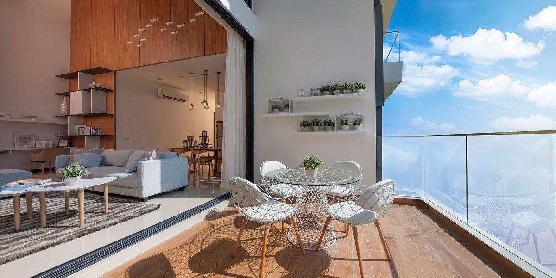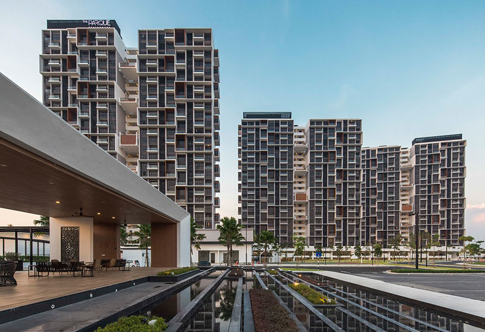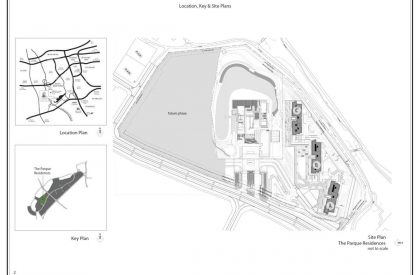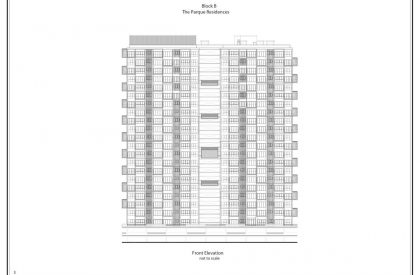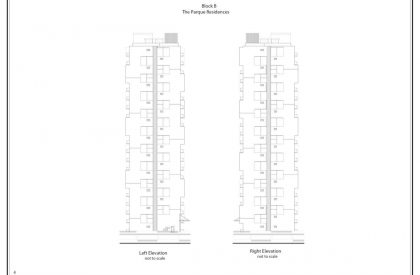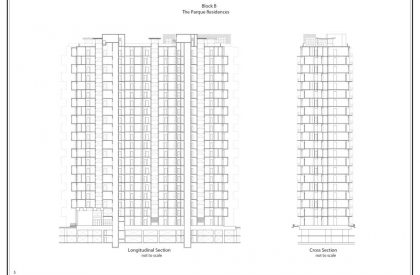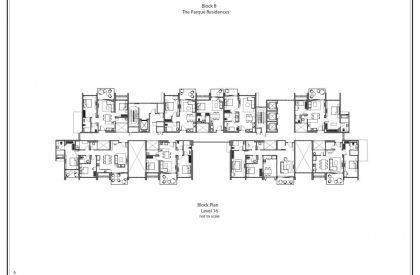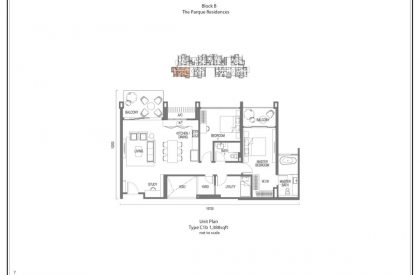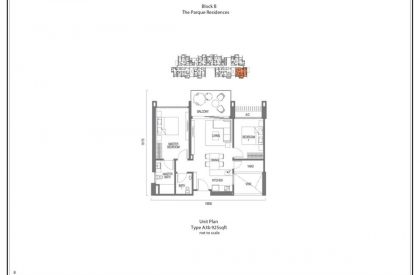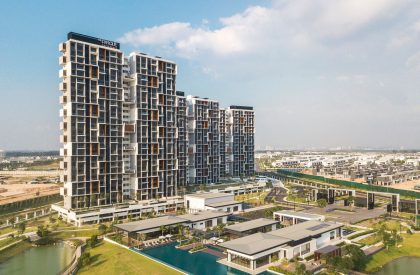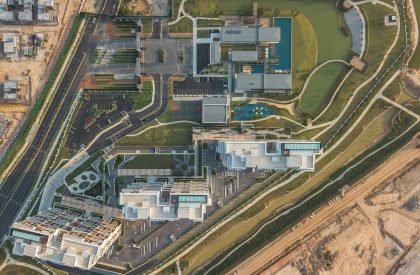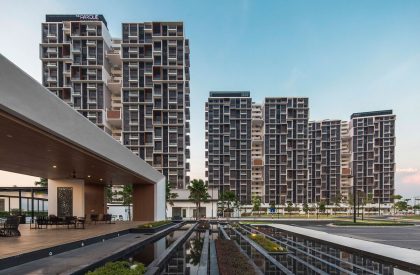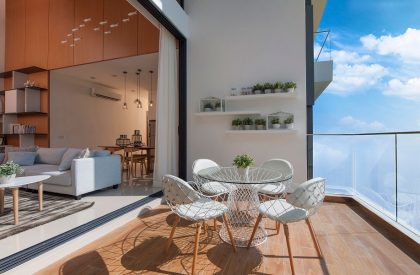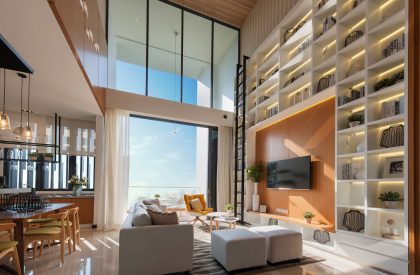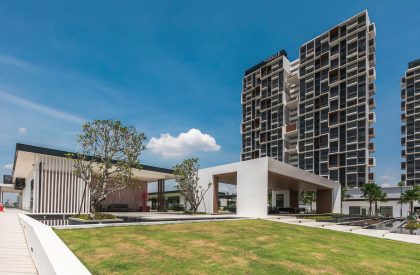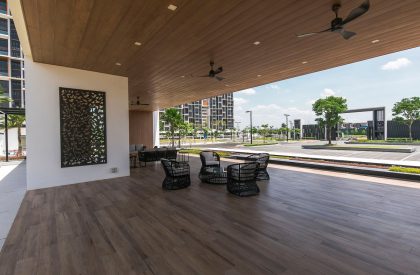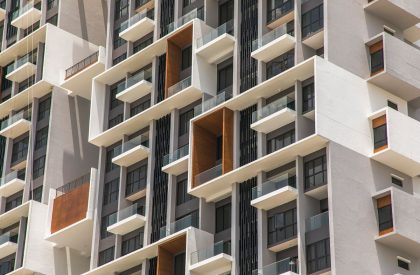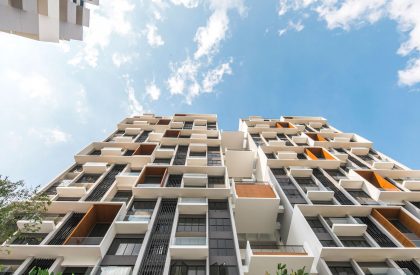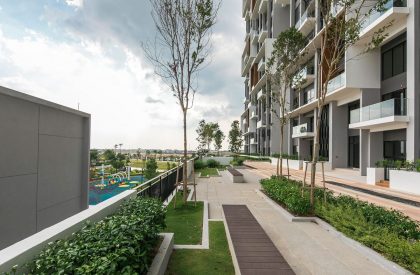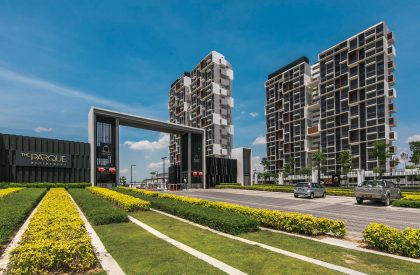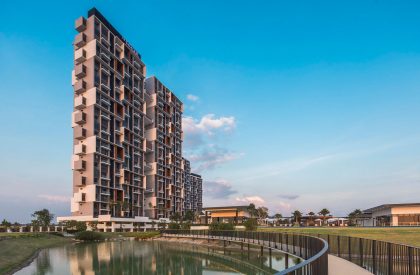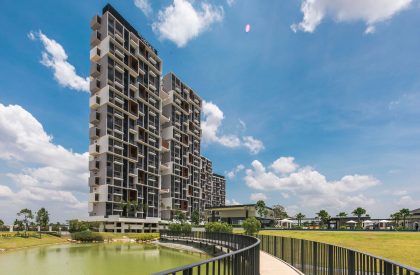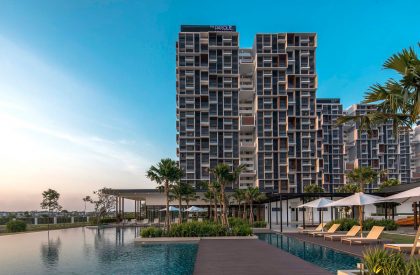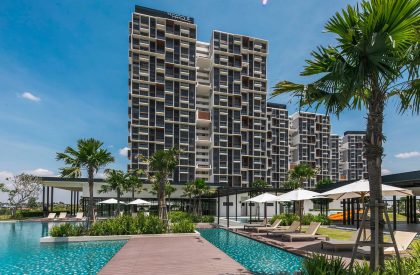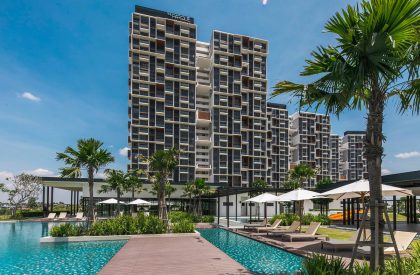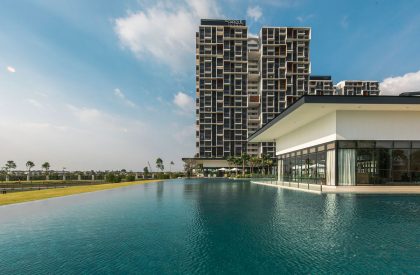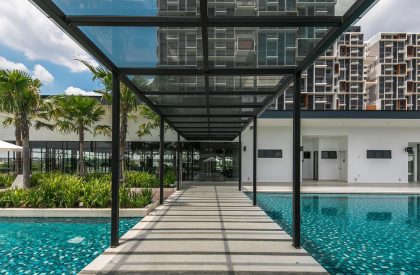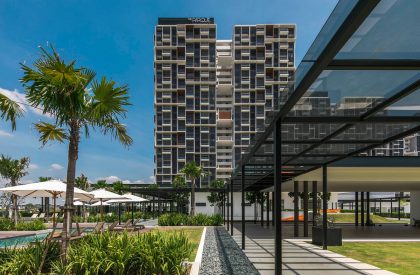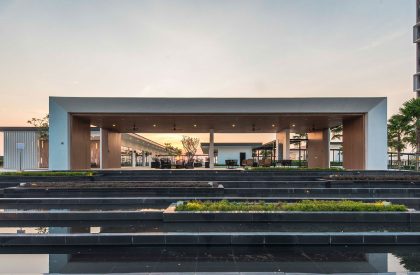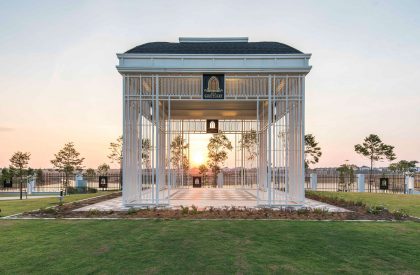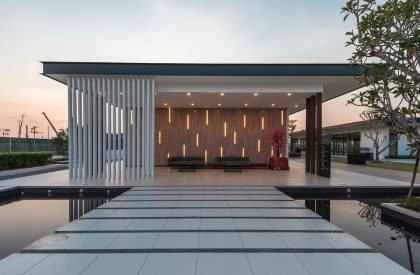Excerpt: Parque Residence, designed by the architectural firm ONG&ONG, is a housing project that balances modern resort living and the natural environment. The design brief encompassed the client’s vision to create an enclave of facilities that reflects resort-style living in a green urban environment. Crafted for professionals and young families, the one-, two- and three-bedroom units are configured in an 11ft grid line module, stacking neatly on top of one another.
Project Description
[Text as submitted by Architect] The Parque Residences, within the distinctive township of Eco Sanctuary, highlights the balance between modern resort living and the natural environment. This low-density 27-acre enclave features three striking residential towers with almost half of its acreage set aside as park land.
The design brief encompassed the client’s vision to create an enclave of facilities that reflects resort-style living in a green urban environment. Crafted for professionals and young families, the one-, two- and three-bedroom units are configured in an 11ft grid line module, stacking neatly on top of one another. The arrangement of the modules across the floors allows for spacious double volume spaces in the three-bedroom units. In addition to its architectural articulation, the strong box facade highlighting the double volume living spaces are designed in a staggered rhythm with timber composite panels wrapping around the generous 8ft deep private balcony.
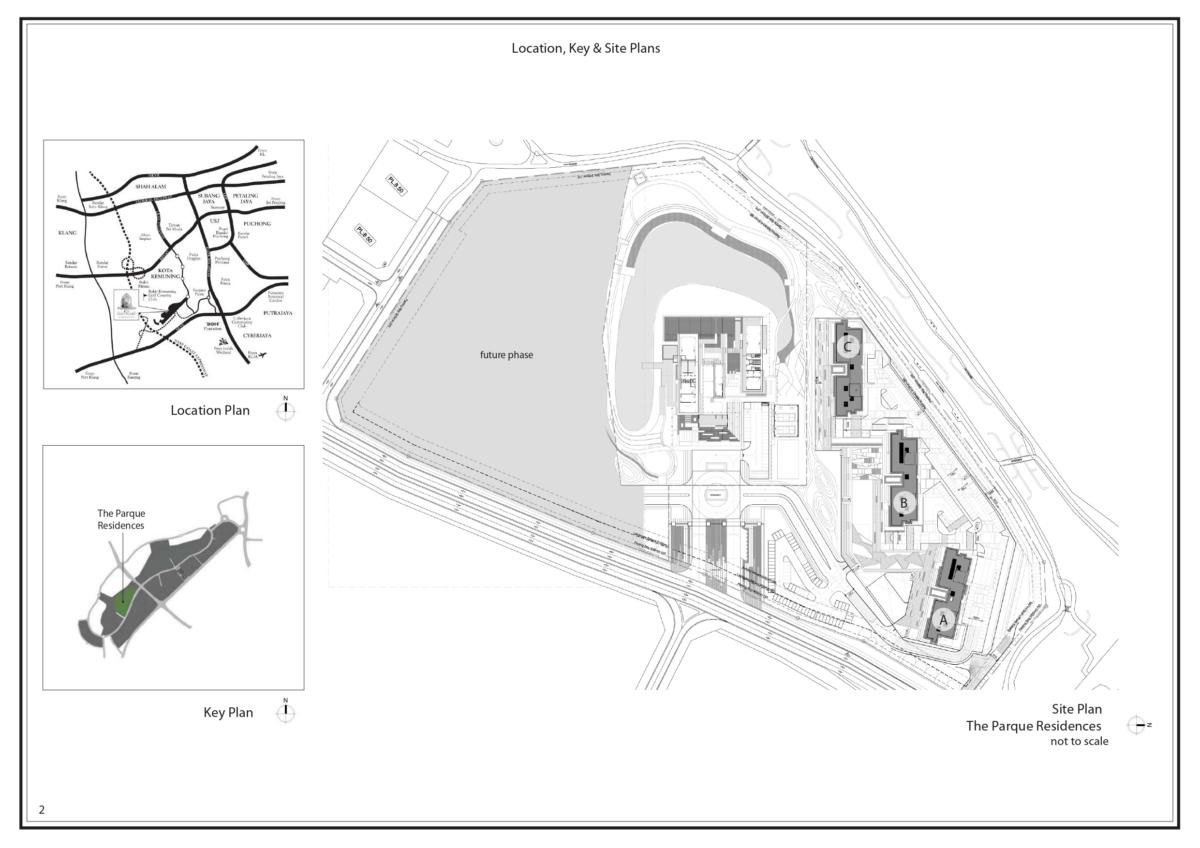

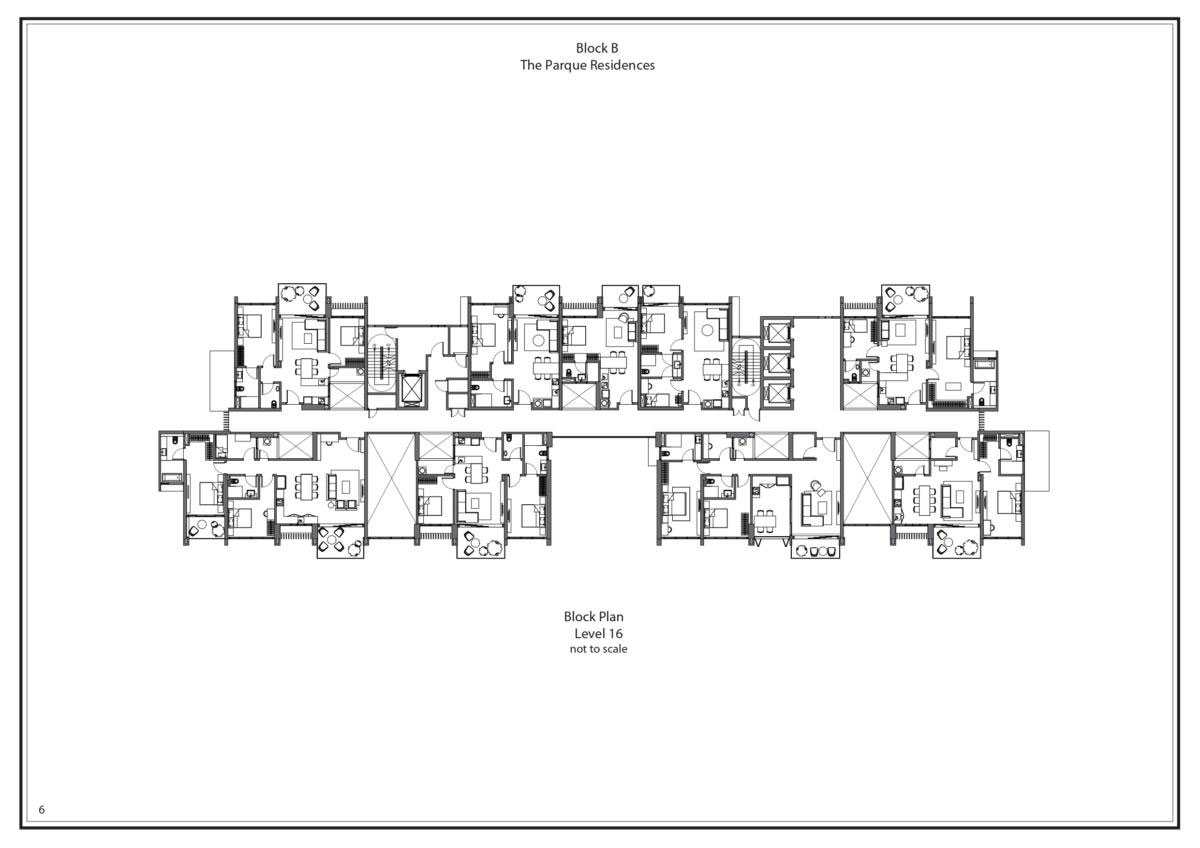

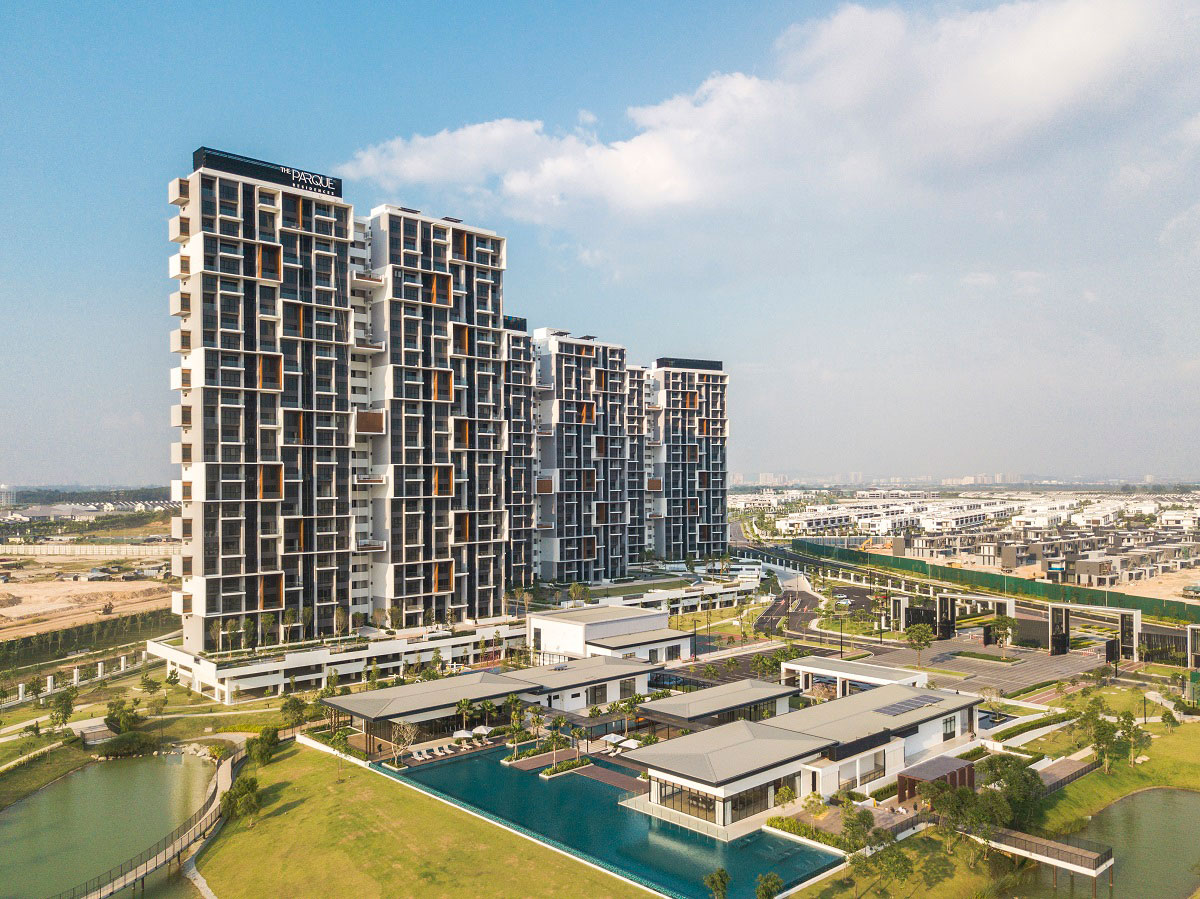
Benefiting from the 12-acre green landscape, the towers offers appealing views from the double volume living rooms, bedrooms and kitchens while the back of house faces the corridor space. A 28ft wide communal courtyard has been introduced at the centre of the tower at every 5 storeys to break the traditional configuration of corridors in high-rise towers. The towers are oriented to optimise natural sunlight and ventilation, as well as to face the clubhouse in the middle of the development. There are various sustainable and innovative design techniques to reduce energy consumption, including storm-water management, solar energy, energy efficient amenities and materials with low embodied energy.
Key elements of the landscaped space include a six-acre man-made water lagoon that doubles as a rainwater retention pond. The parks and gardens are surrounded with various community-centric spaces such as gazebos, a lagoon pebble beach, water-themed playground, forest park and jogging tracks that encourage interaction and sustainable living among inhabitants.
Materials Used
- GRM Composite Wood – Teak Coloration
- Autoclaved Aerated Concrete Block (AAC)
