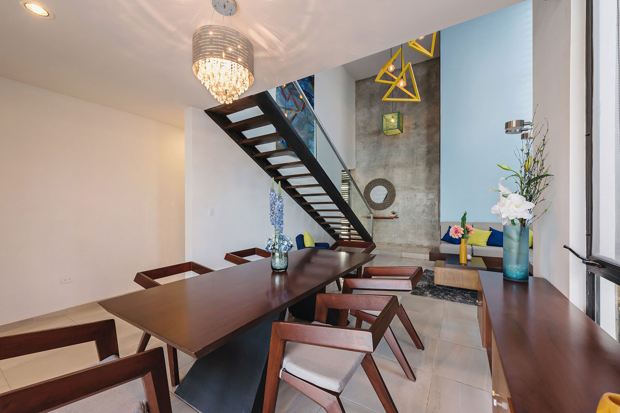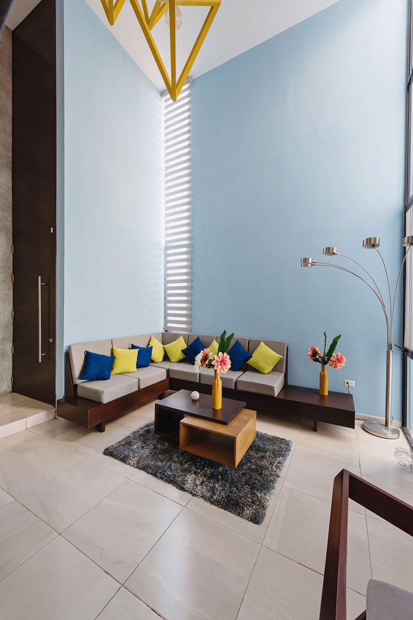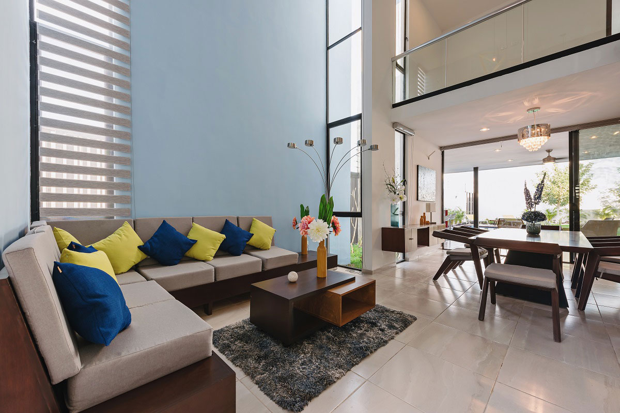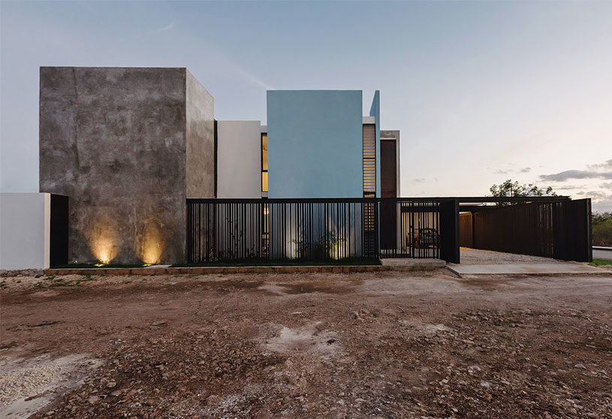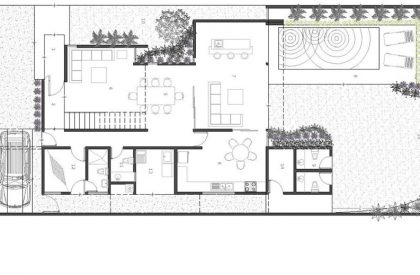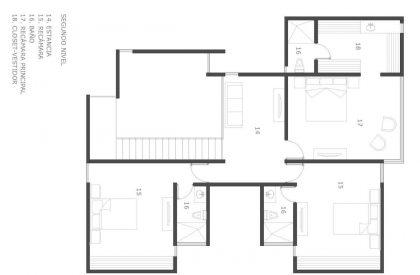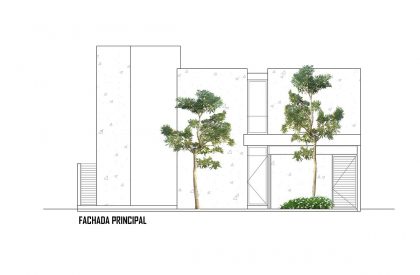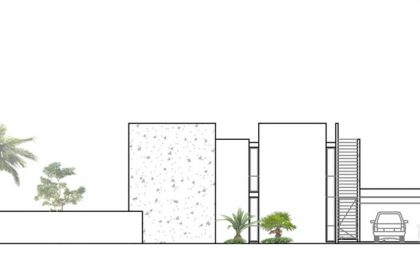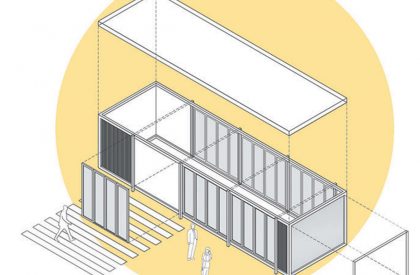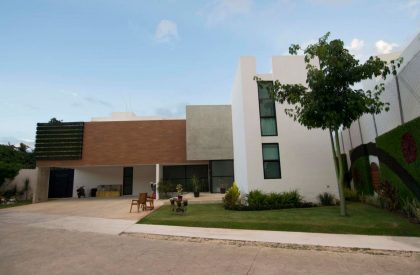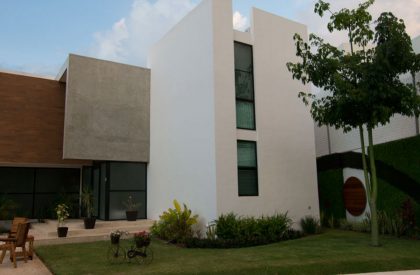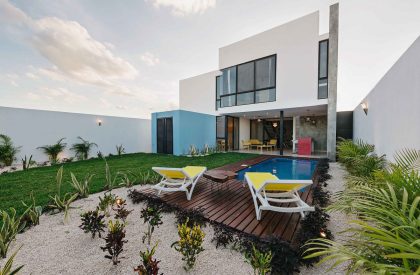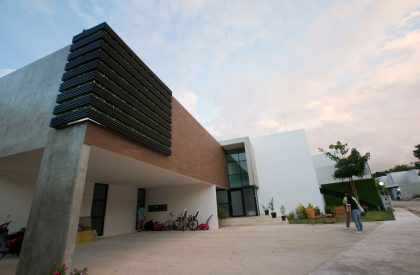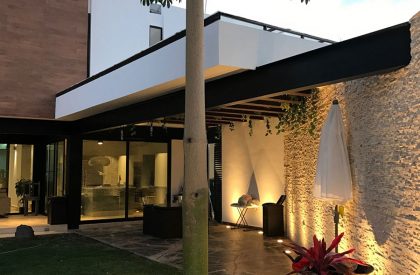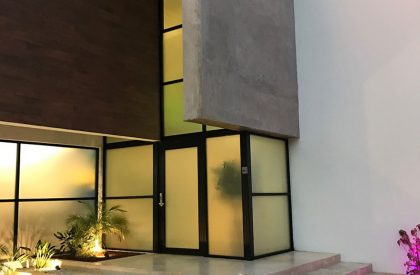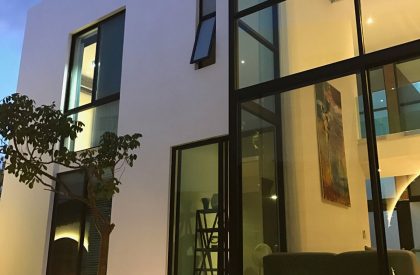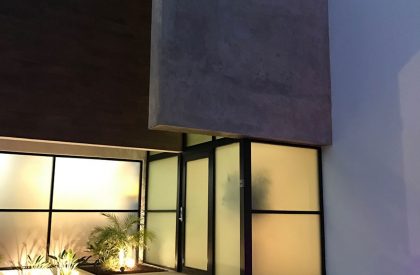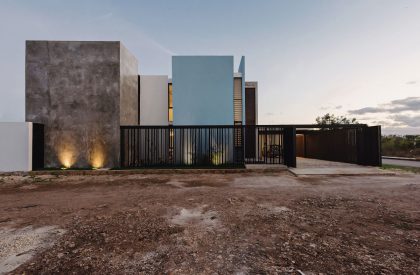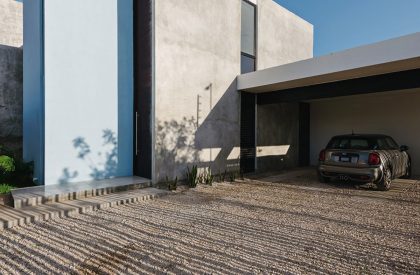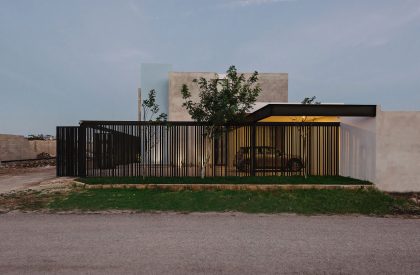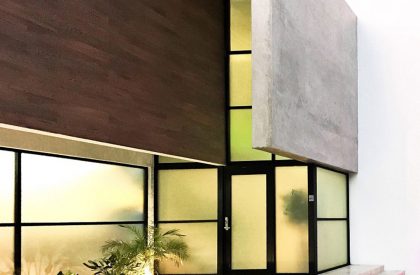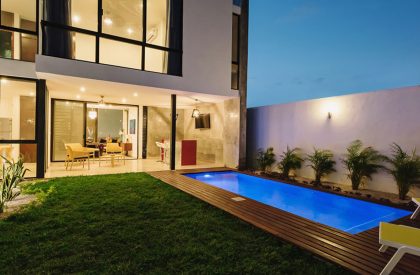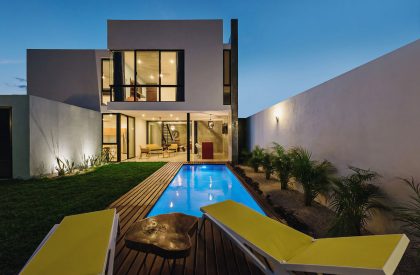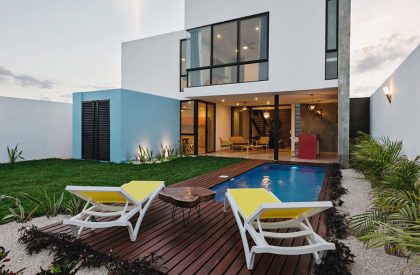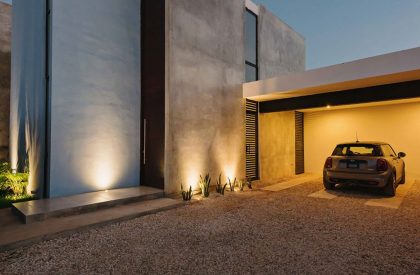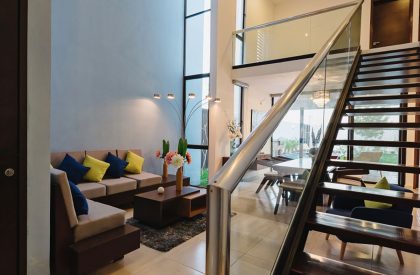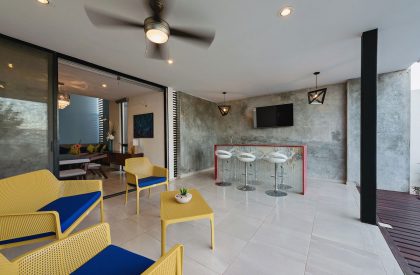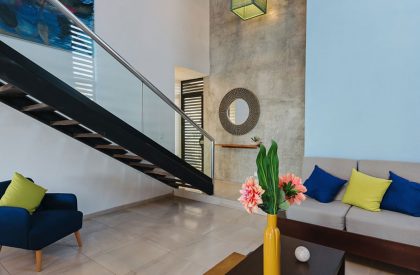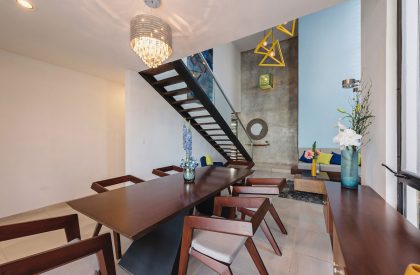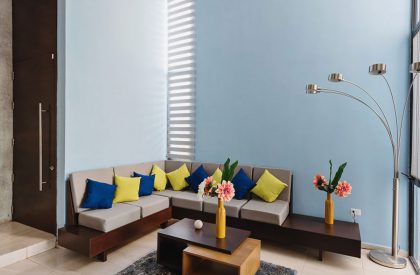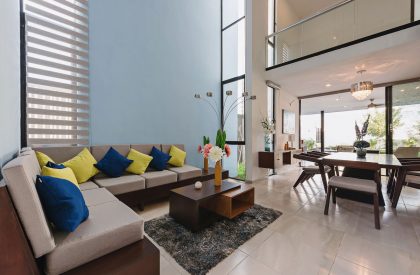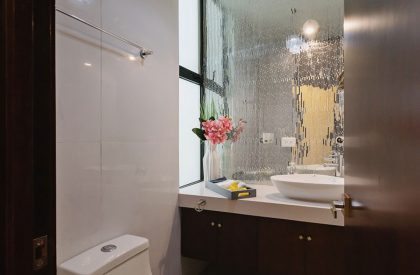Excerpt: Vertical House, designed by the architectural firm Arquitec DC, is a volumetry residence that arises from the juxtaposition of planes. It generates a formal exterior dynamism, where the play of colors, the emphasis on heights, textures and vertical elements, give meaning to the project. The interior space demonstrates an exquisite sequence of objects, colors, transparencies, light leakage, where the basic intention is to produce a powerful impact on the viewer from the separation and interconnection of an architectural language in which it only reveals surprise, at formally integrate the interior with the exterior.
Project Description
[Text as submitted by Architect] The project is distributed in 3 areas: public (pool, living room, dining room, bar and bathrooms), semi-public (kitchen, service room area, cellar, garage) and private (living rooms and bathrooms) on the upper floor, adding a total of 276m2 built.
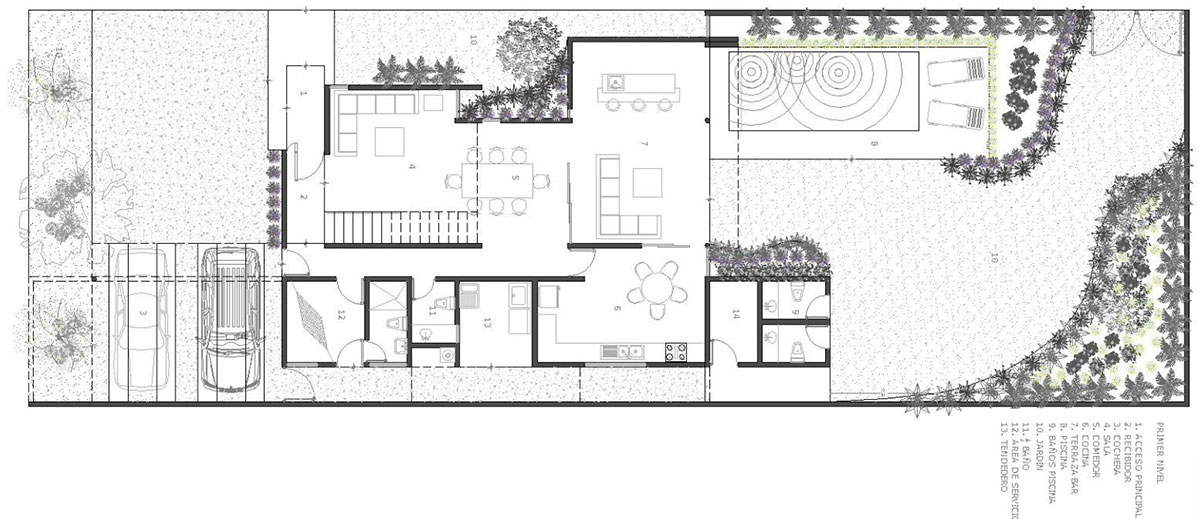
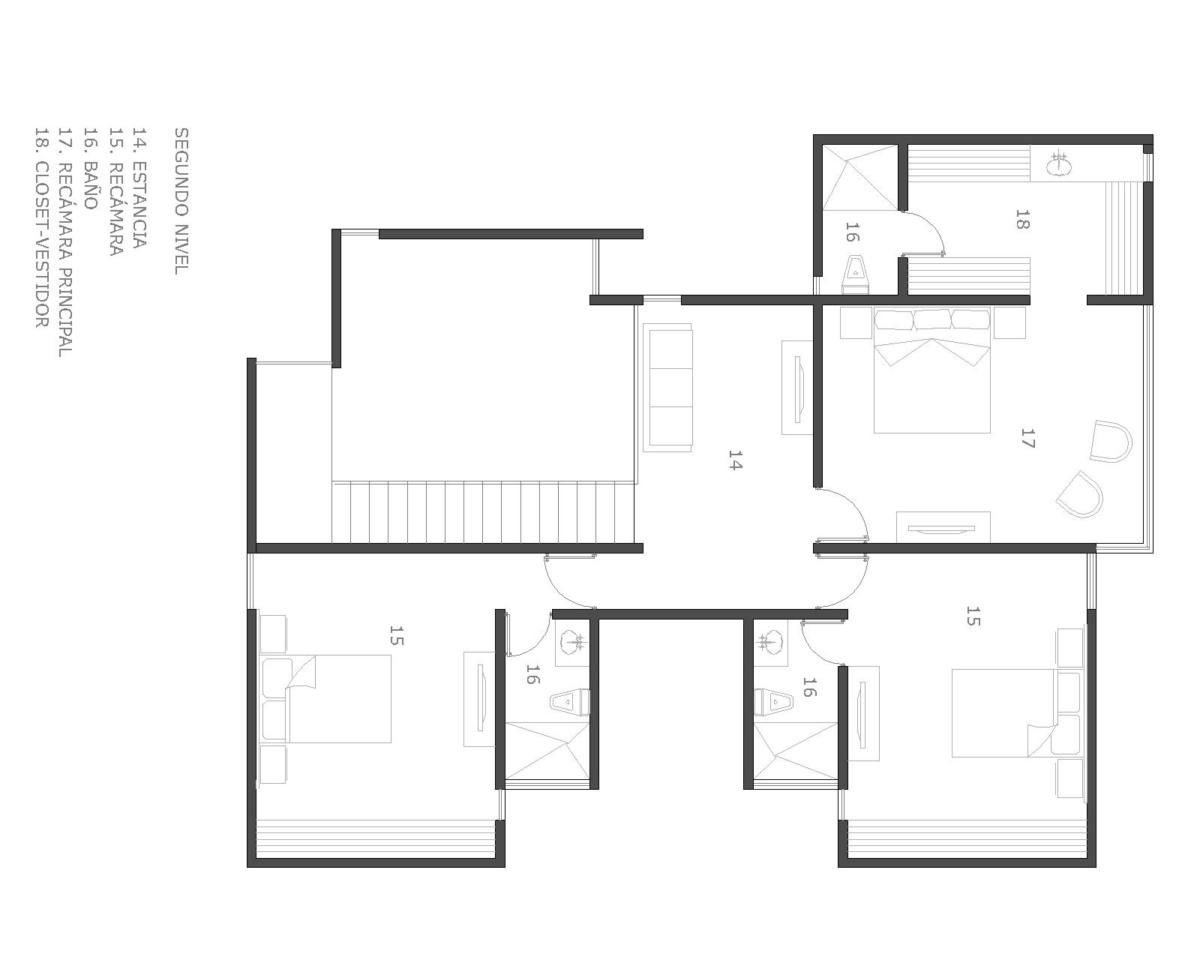
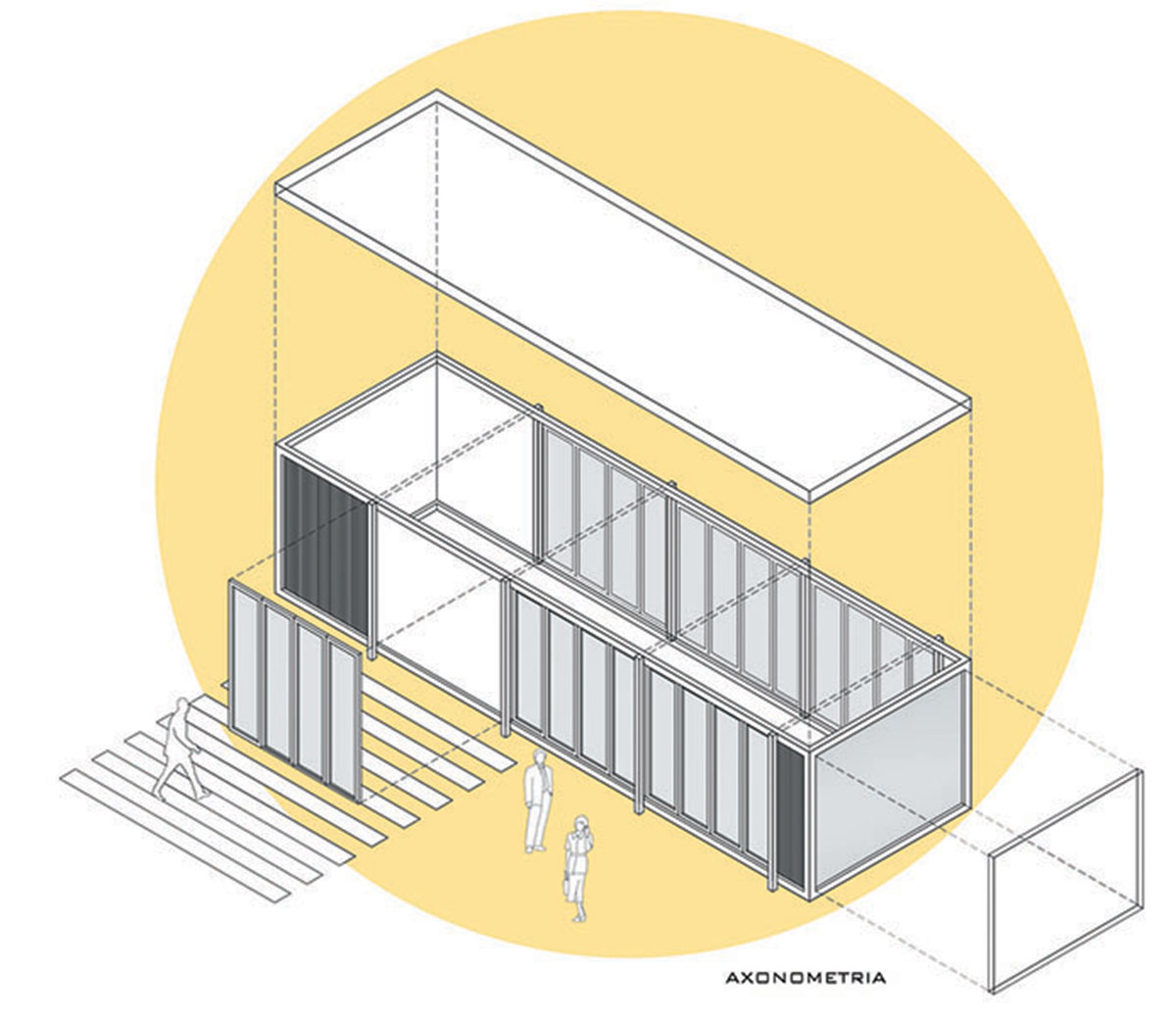
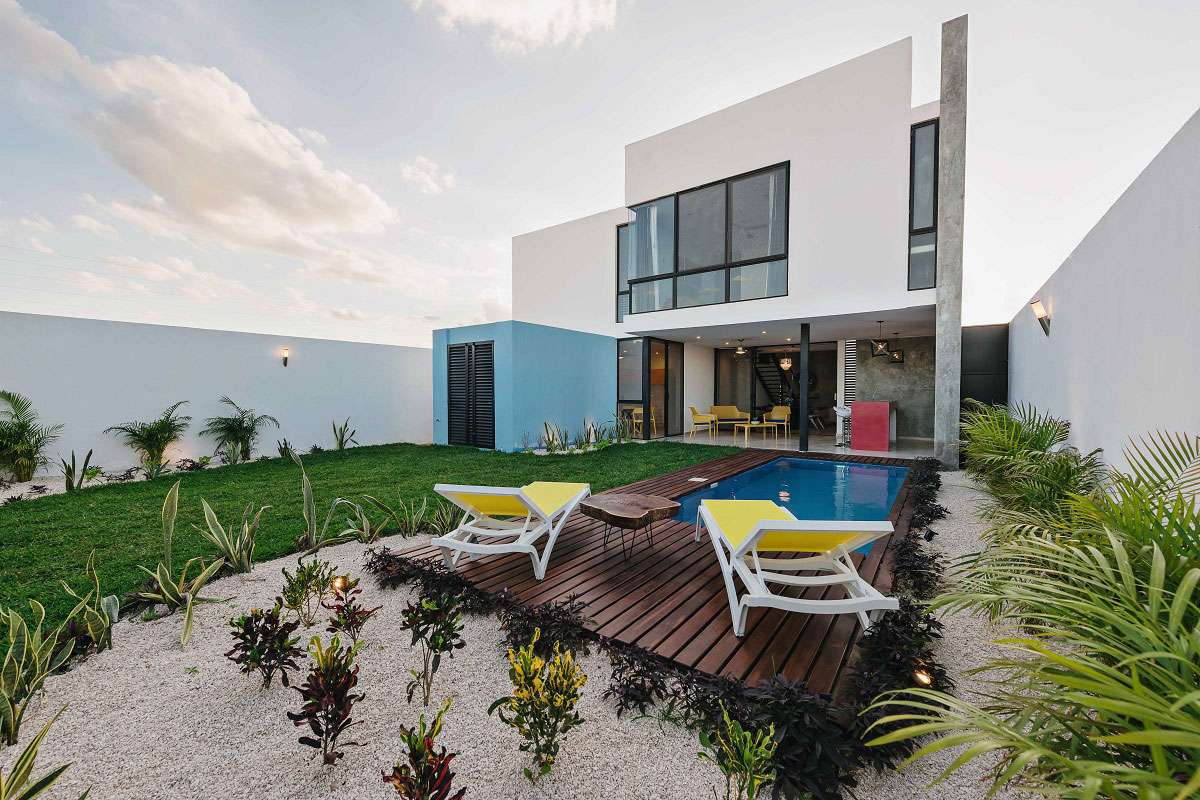
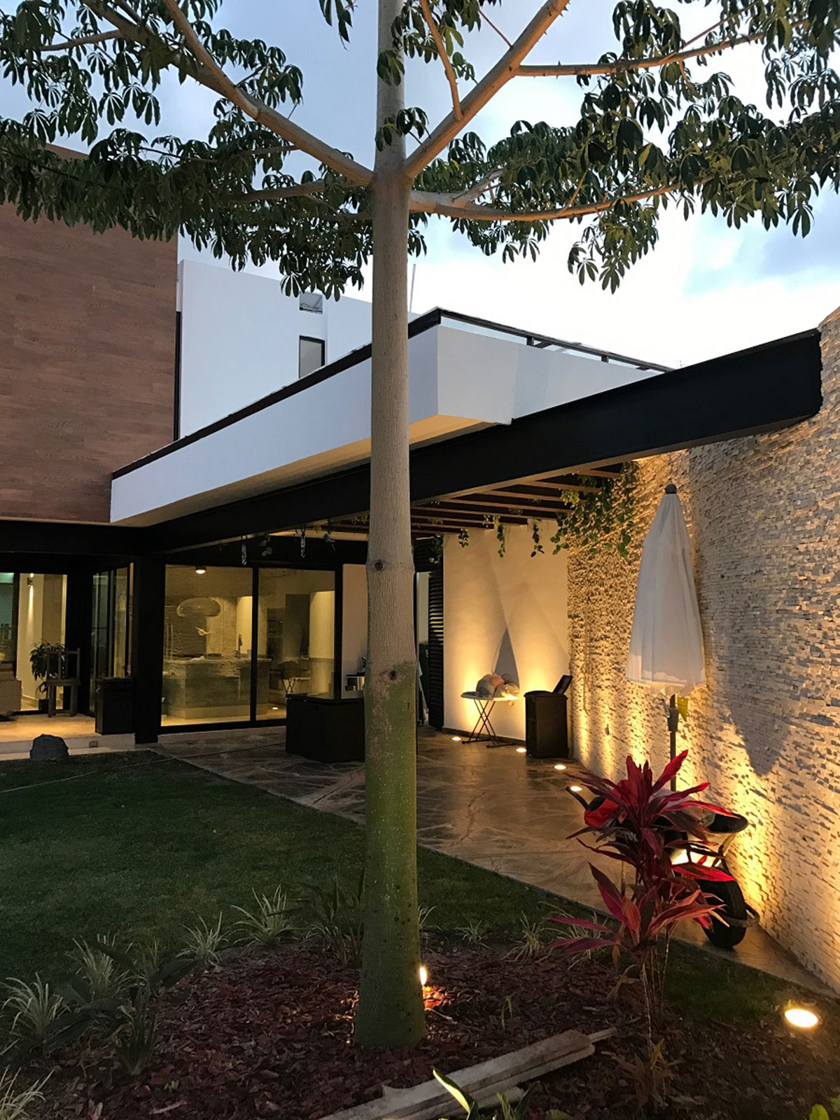
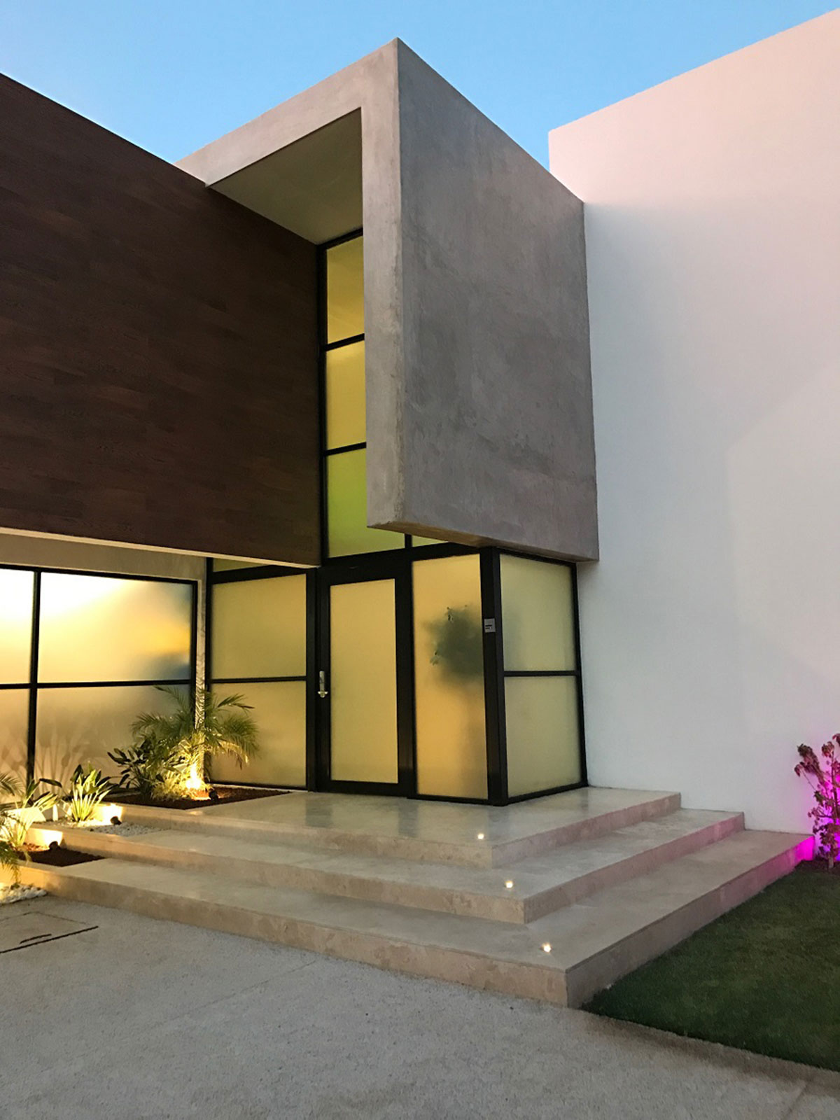
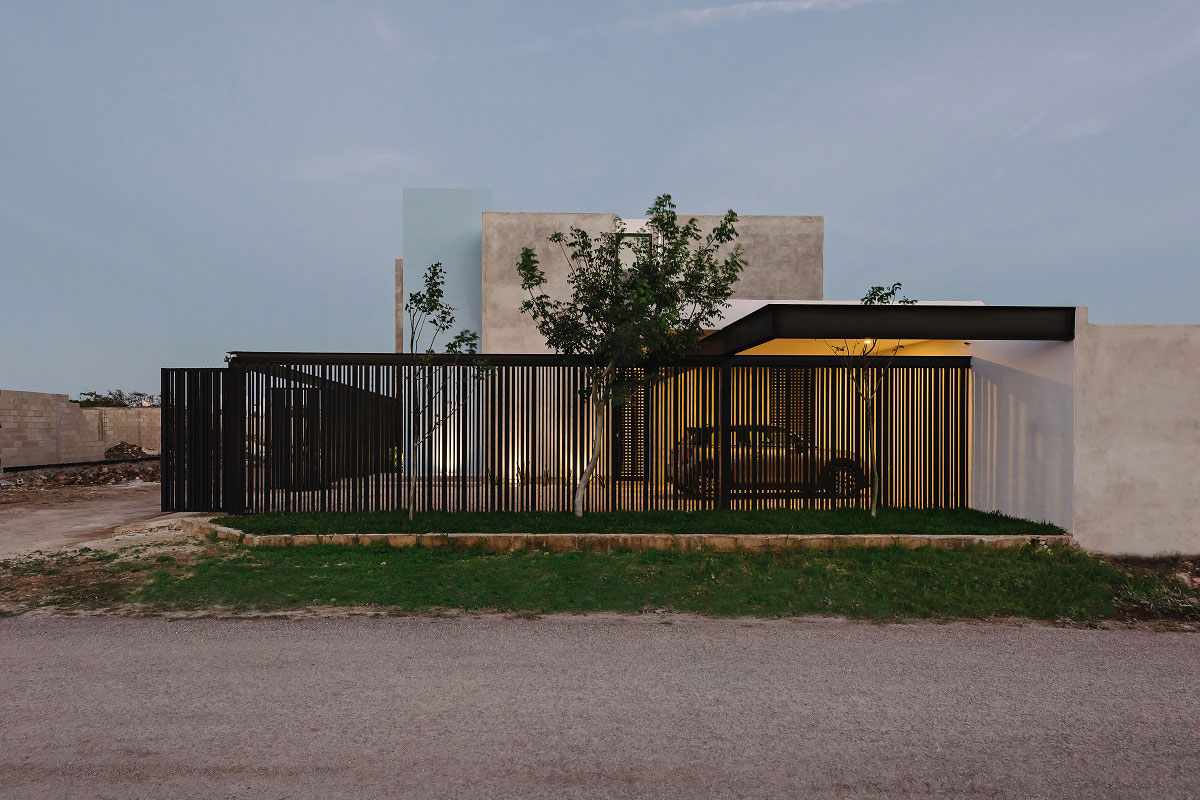
The volumetry arises from the juxtaposition of planes, generating a formal exterior dynamism, where the play of colors, the emphasis on heights, textures and vertical elements, give meaning to the conception of the project. The interior space demonstrates an exquisite sequence of objects, colors, transparencies, light leakage, where the basic intention is to produce a powerful impact on the viewer from the separation and interconnection of an architectural language in which it only reveals surprise, at formally integrate the interior with the exterior.
