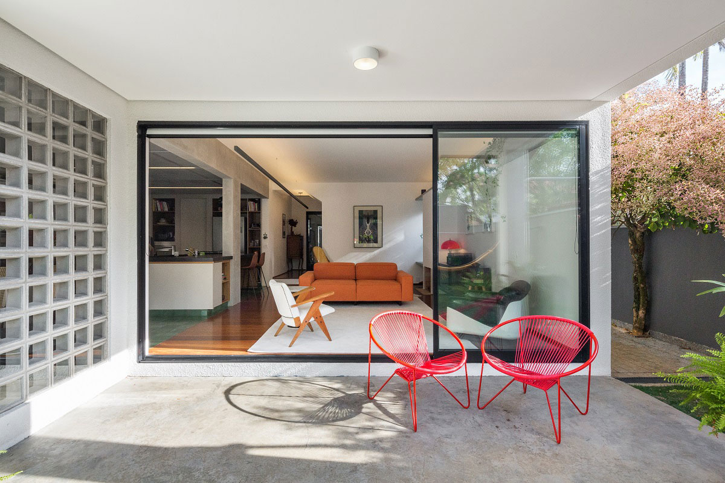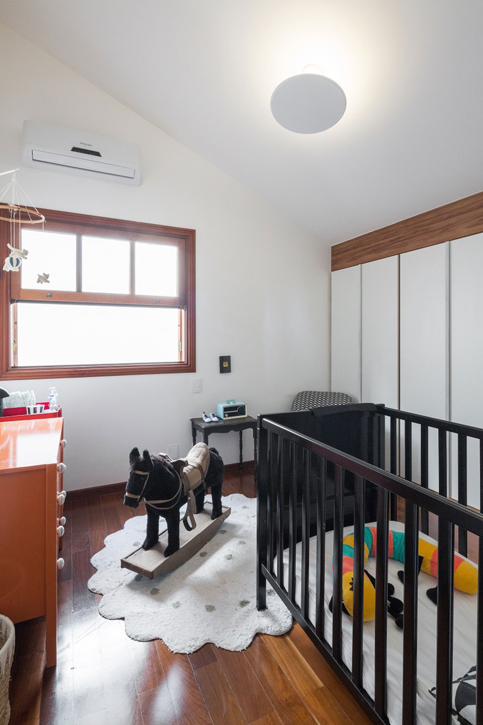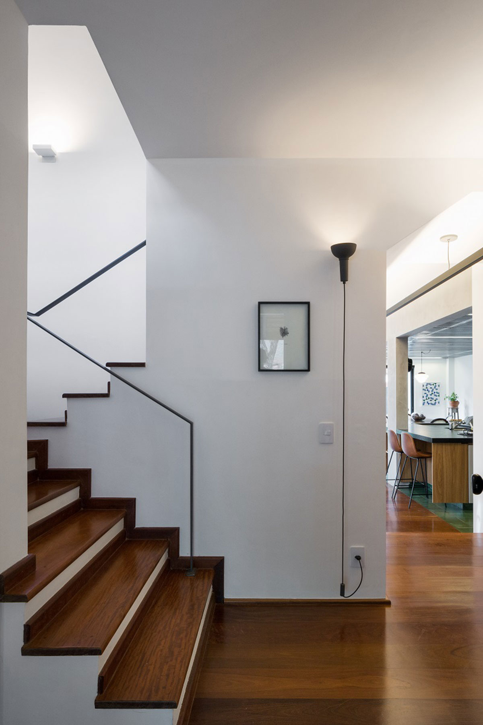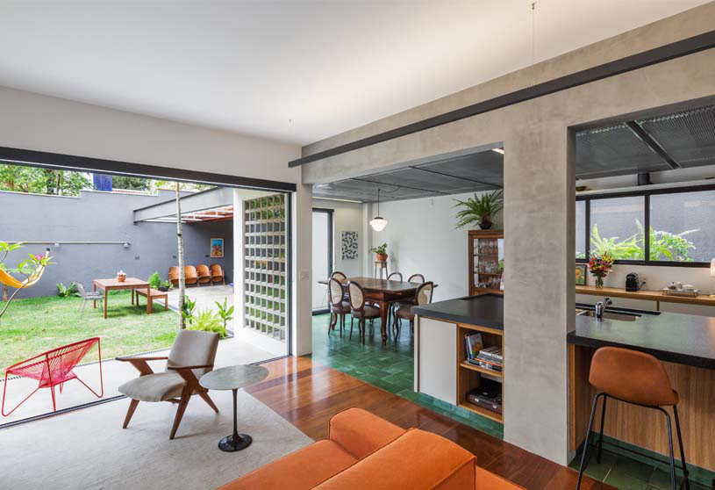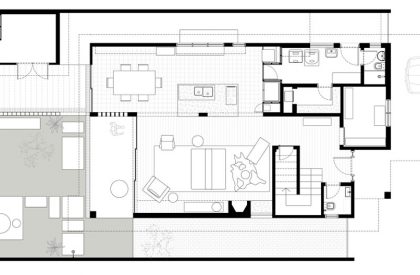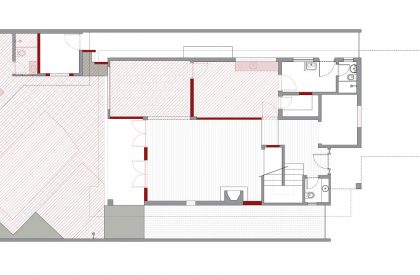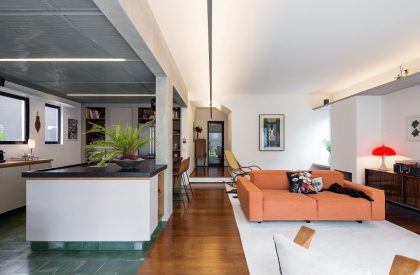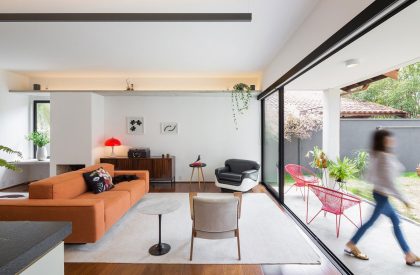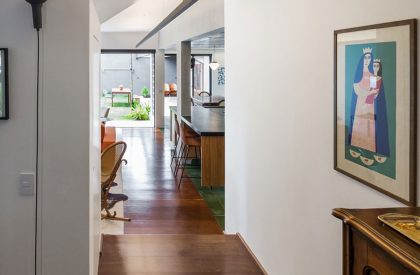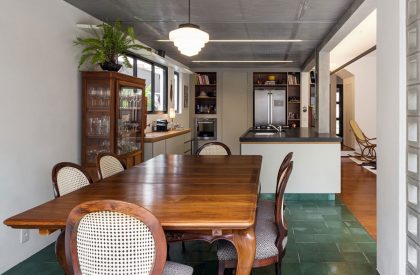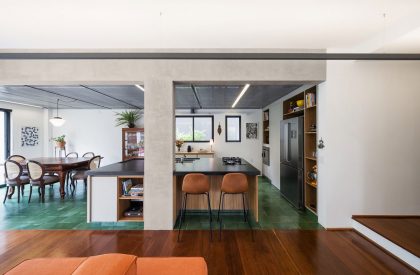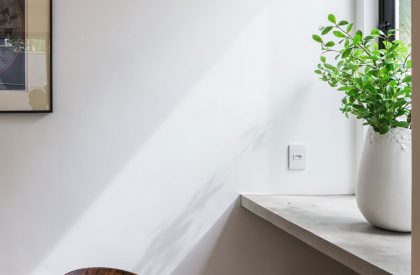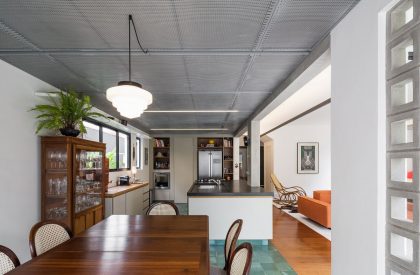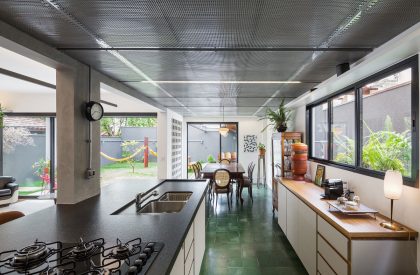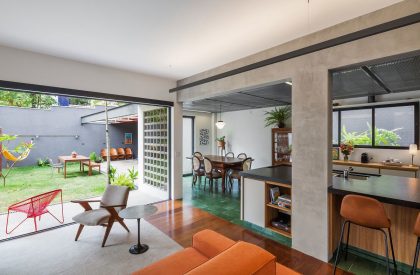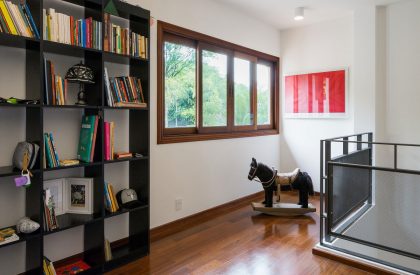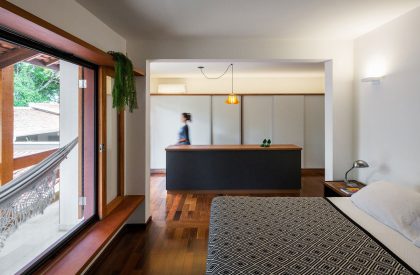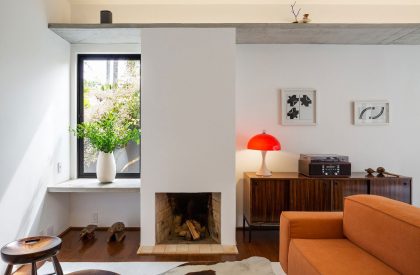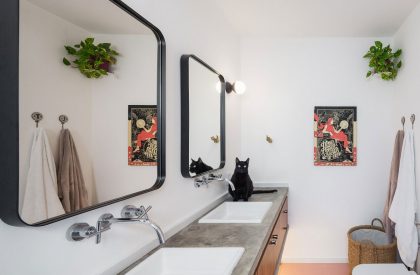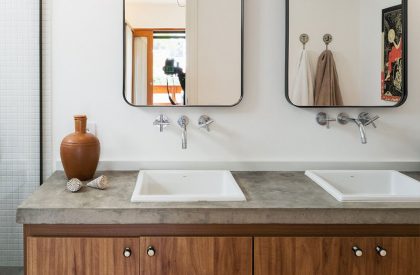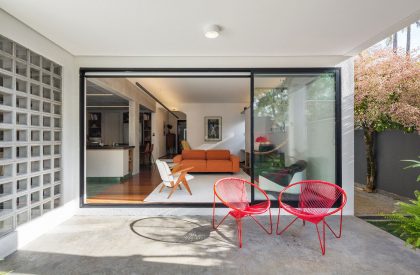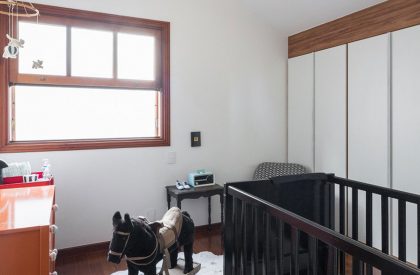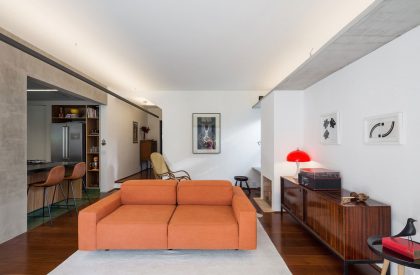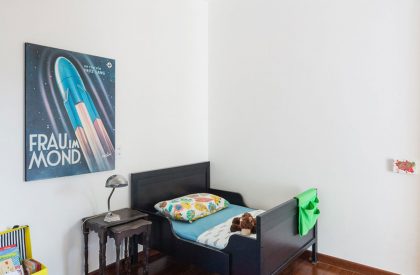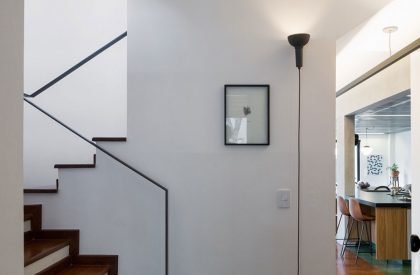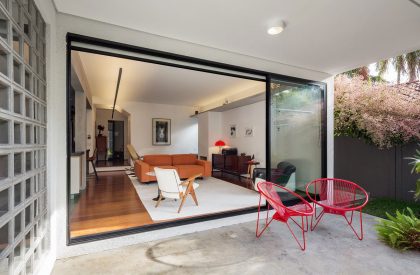Excerpt: Villa House Renovation, designed by Bruno Rossi Arquitetos, reorganizes and dissolves the fragmentation to prioritize natural light and ventilation. The demolished areas allowed a sense of unity to the spaces, visual and real connection for them. The used materials, such as concrete, steel and wood, are also a support for the art collection and the antiquarian objects that the family had interest in.
Project Description
[Text as submitted by Architect] The renovation of this house in Campinas – Brazil started by understanding the client’s personality that had chosen to buy this residence that had separated rooms and fragmented spaces.
With nearly 225 sq. meters of built area, the intervention started by demolishing and spaces reorganization, dissolving the fragmentation to give priority for natural light and ventilation. The demolished areas allowed the sense of unity to the spaces, visual and real connection for them.
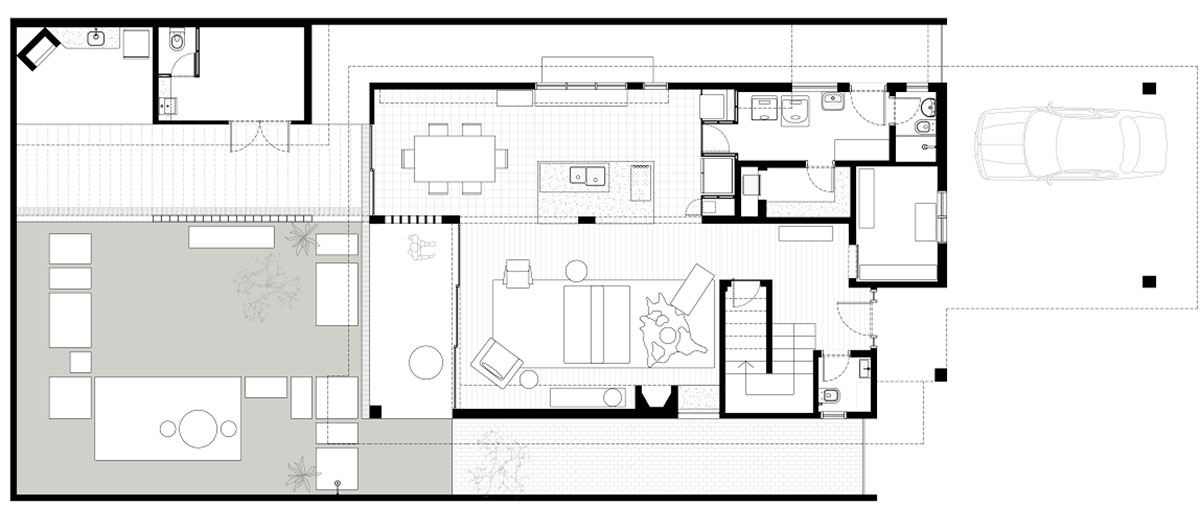
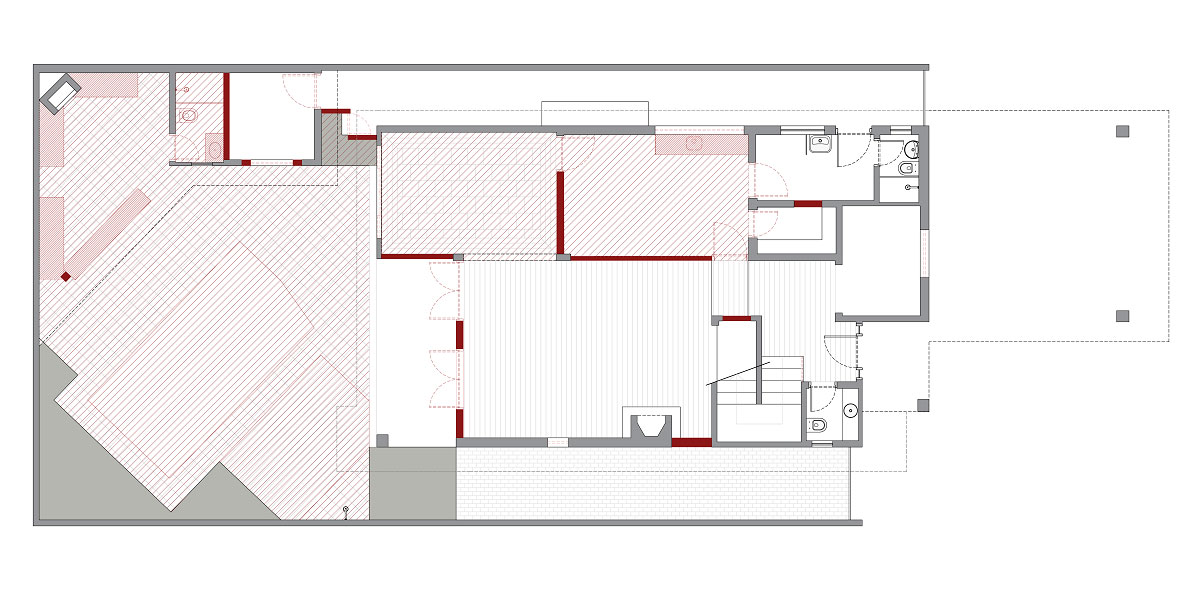
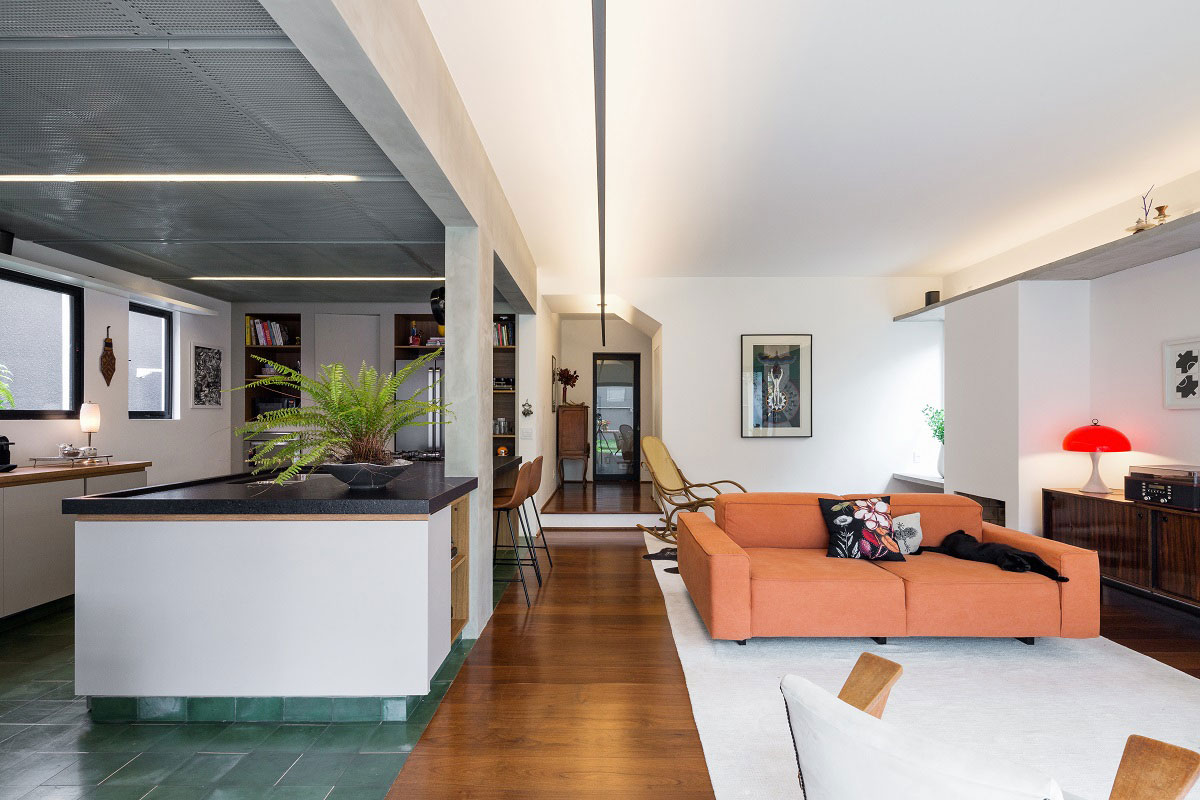
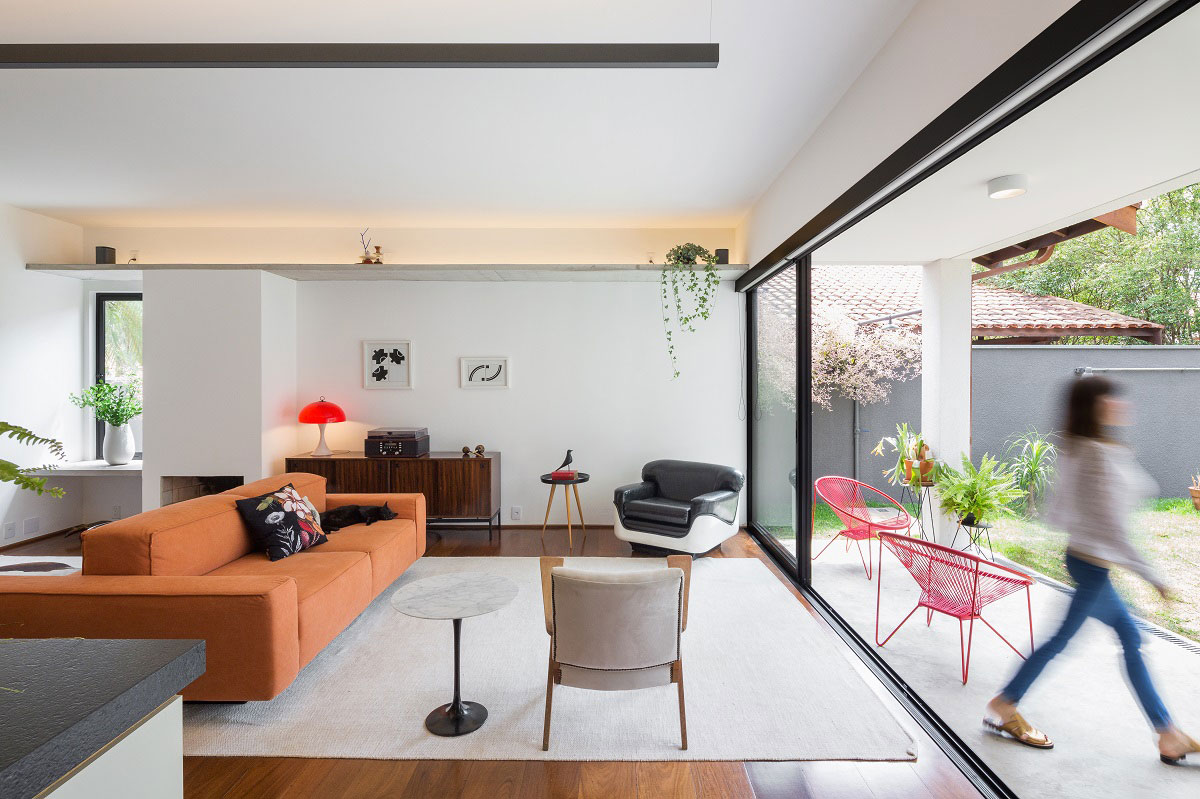
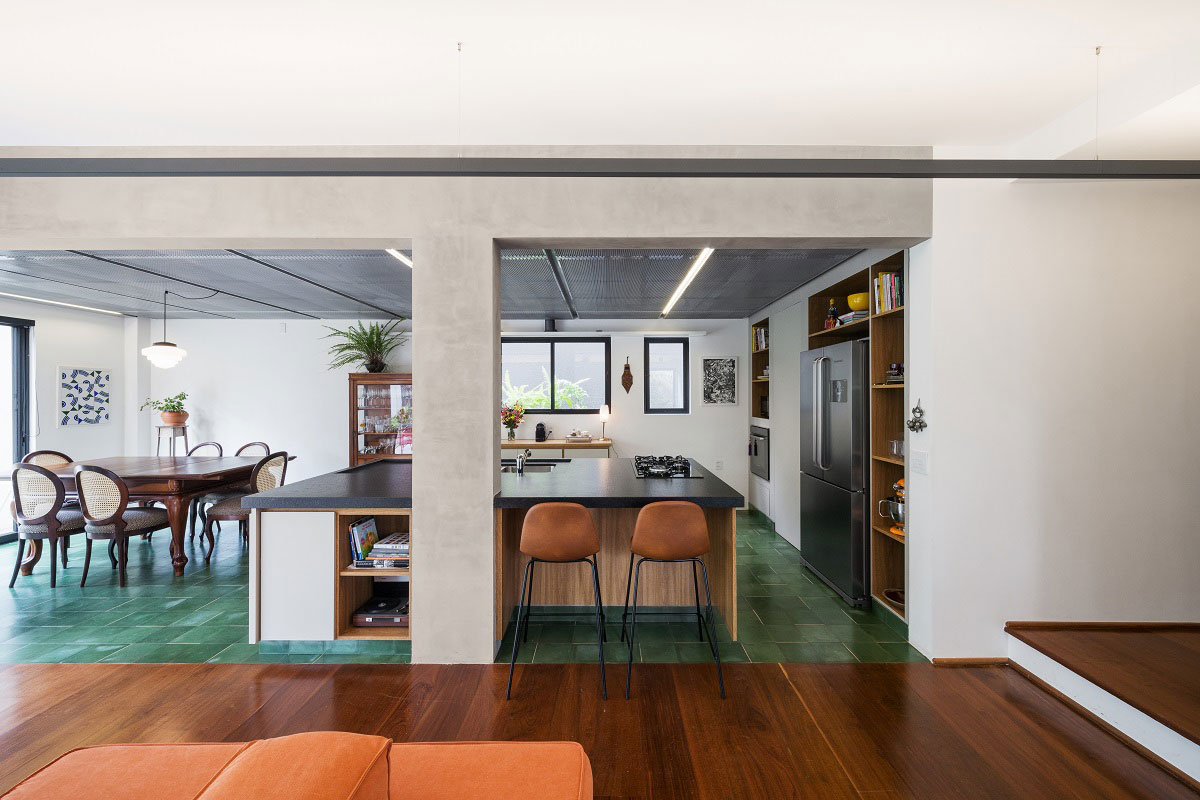
The ground level program was organized with living and dining room, kitchen, small office, services, and a patio garden. The bedrooms are all located on first level floor.
The integrated area for living rooms is also a flexible layout space that can be modify a simple living area to a movie projection room.
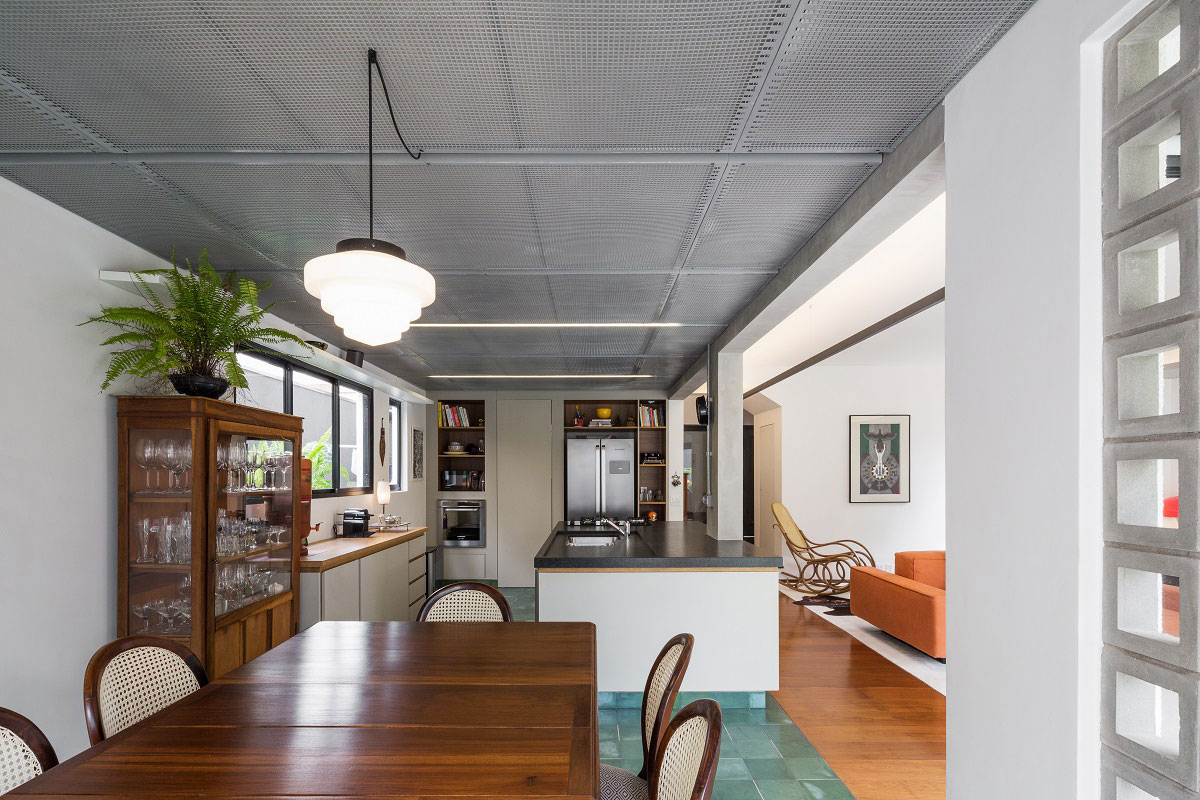
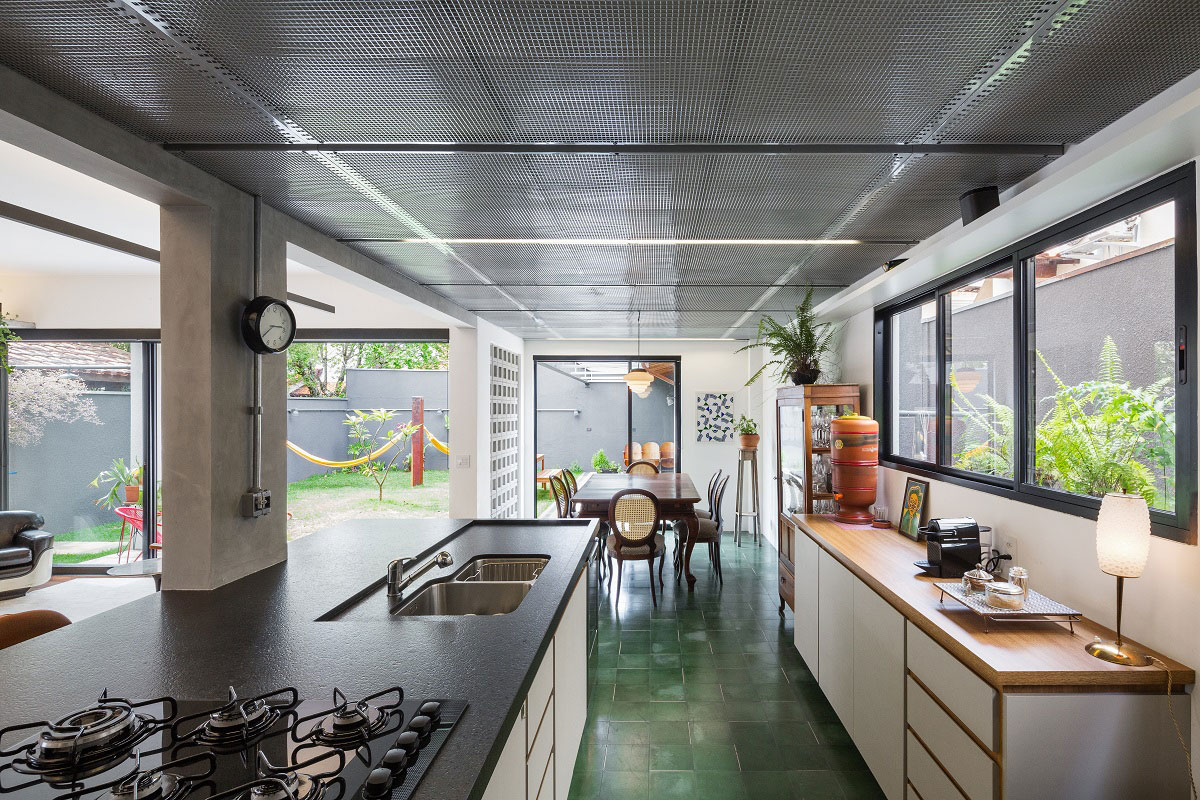
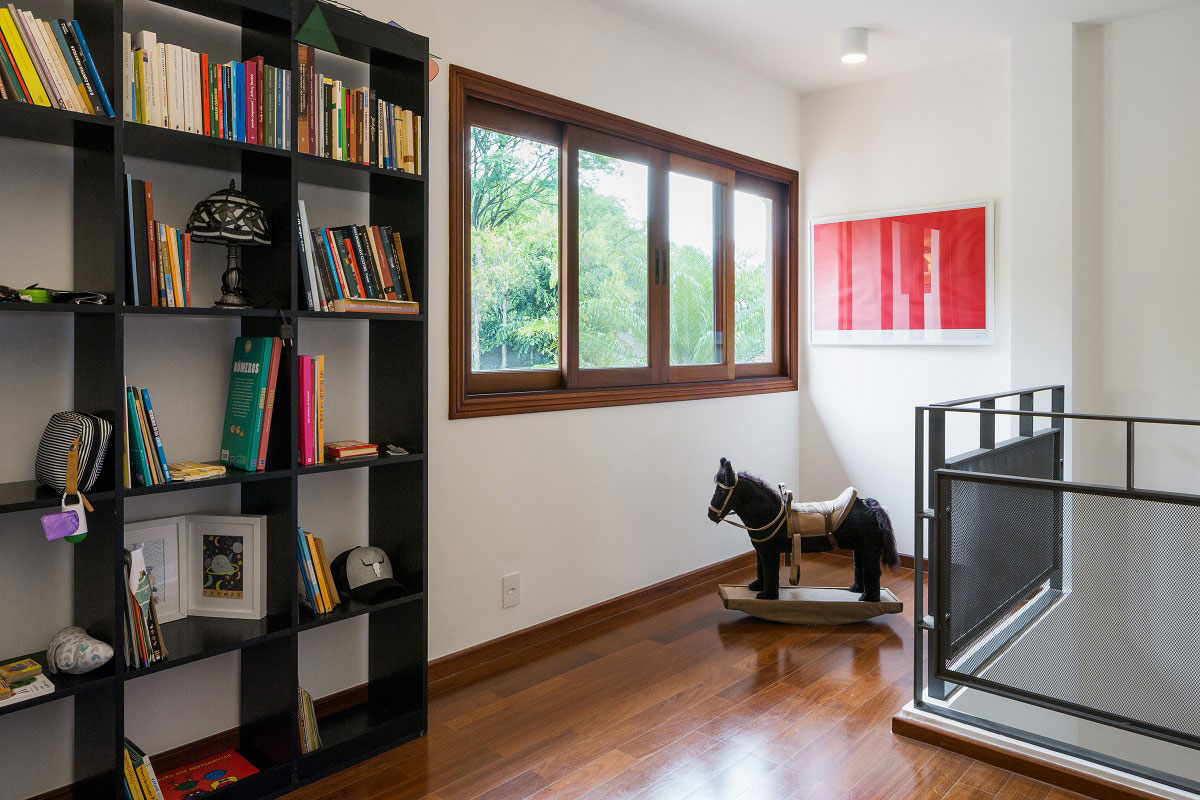
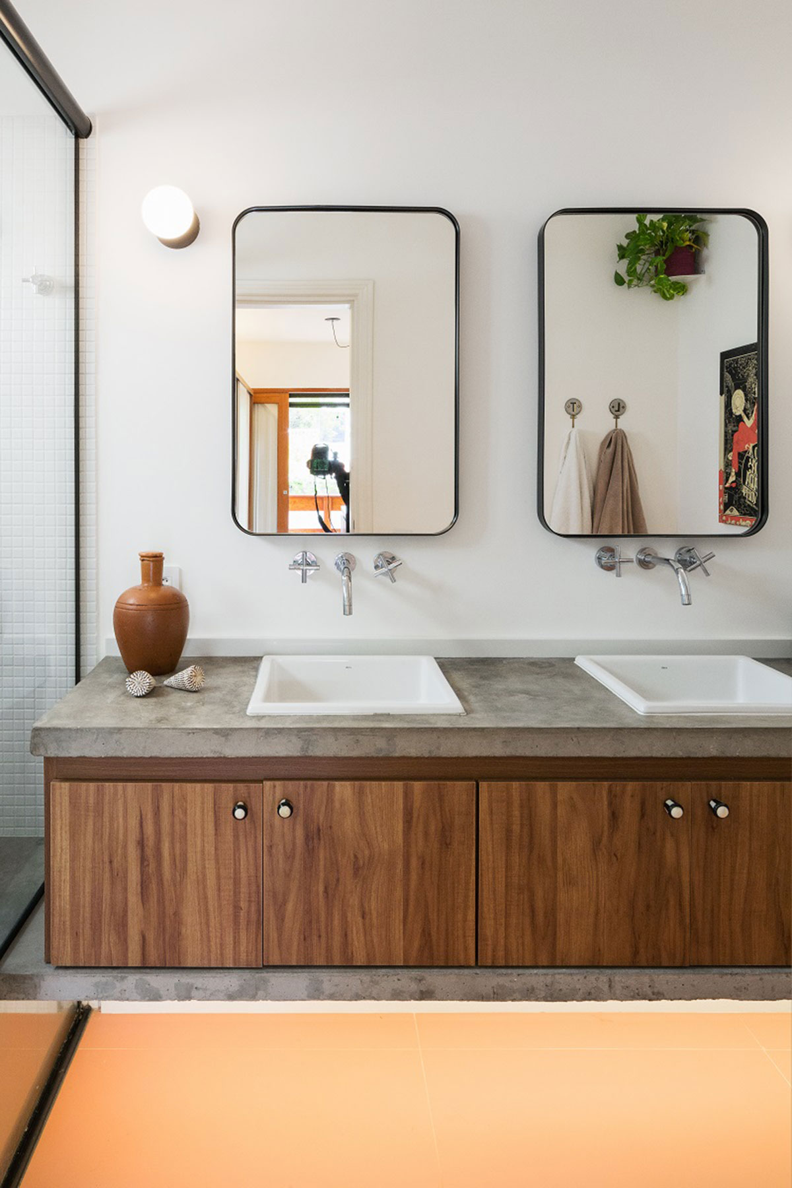
The used materials, simple as concrete, steel and wood are also a support for the art collection and for the antiquarian objects that the family had interest. The kitchen roof ceiling is the only special material used and is made of perforated steel sheets.
