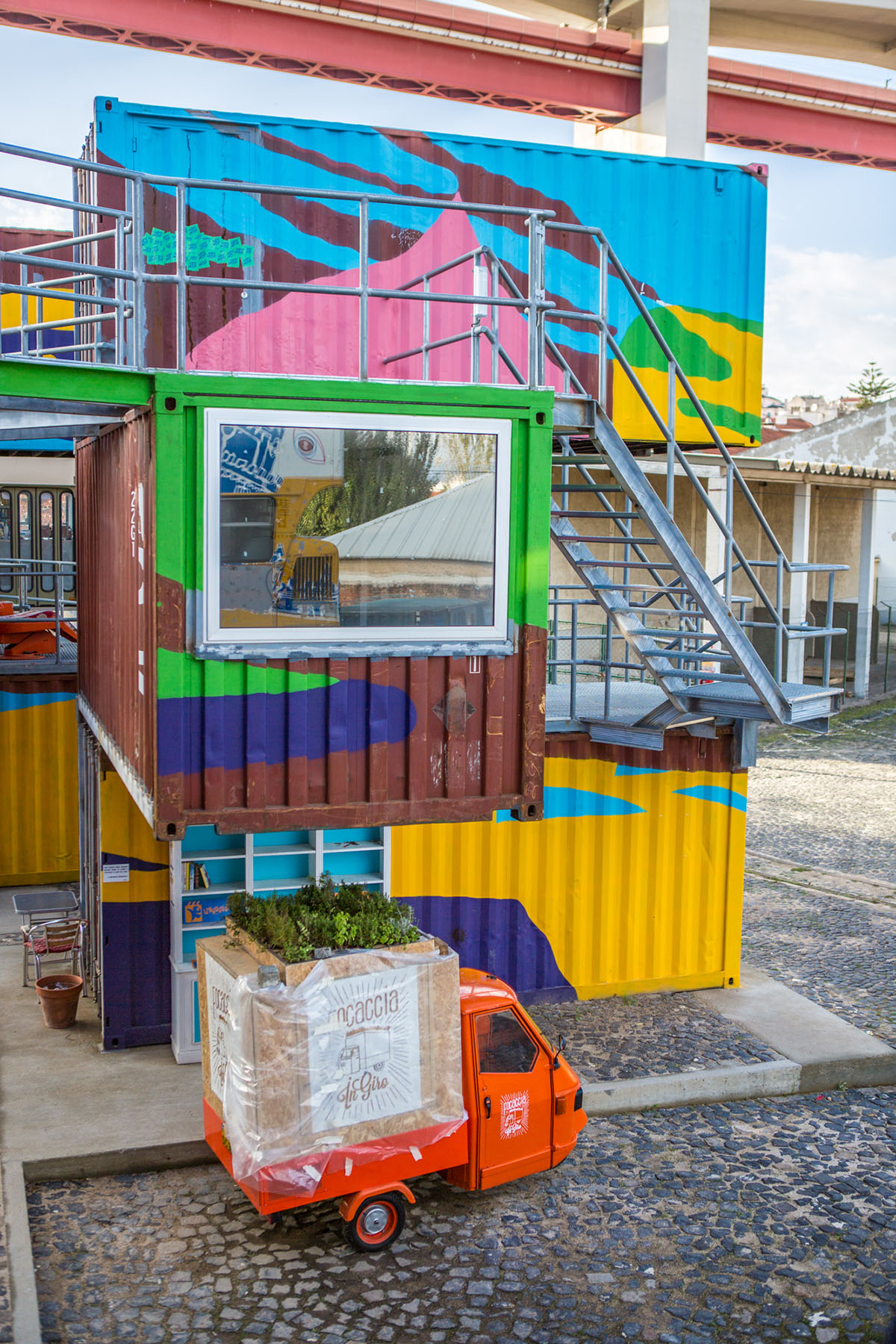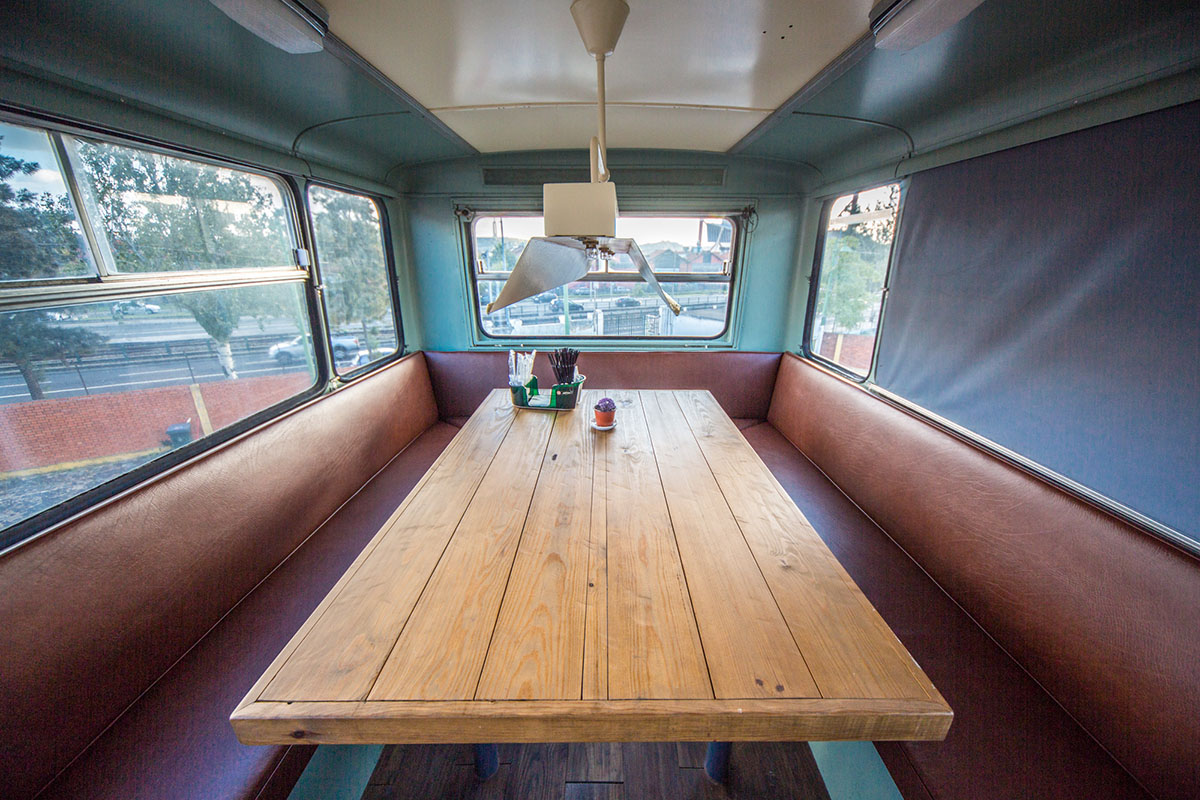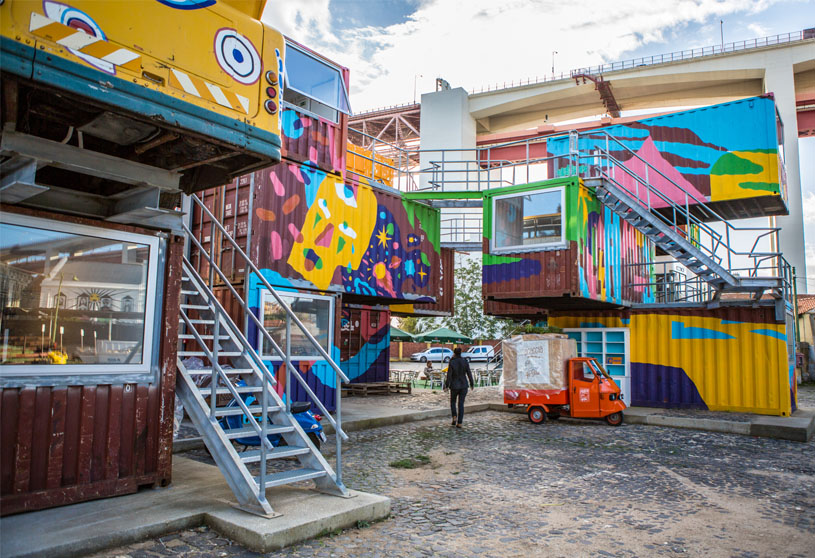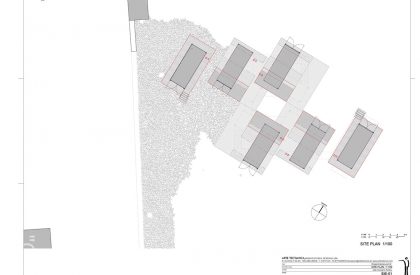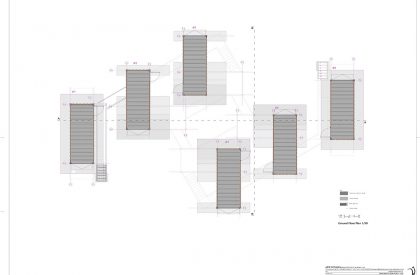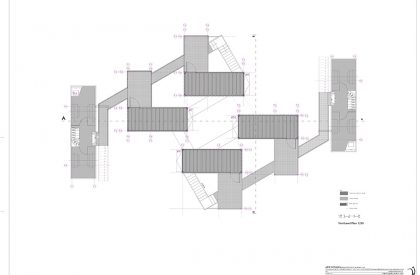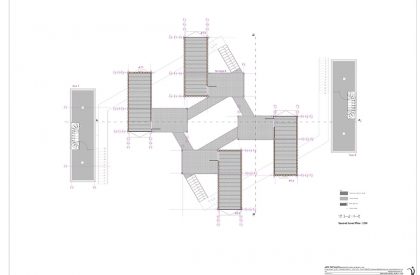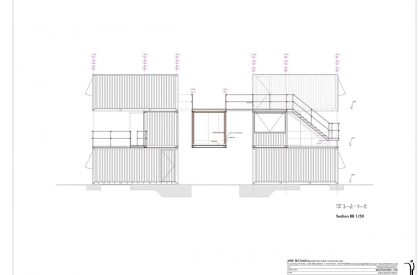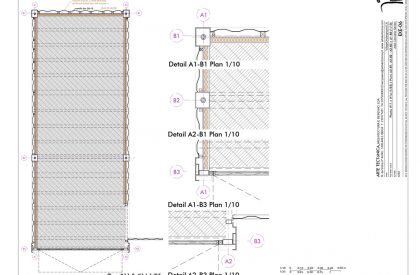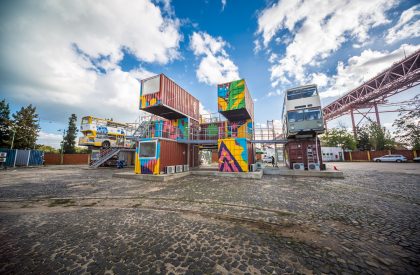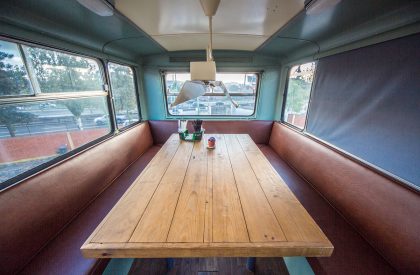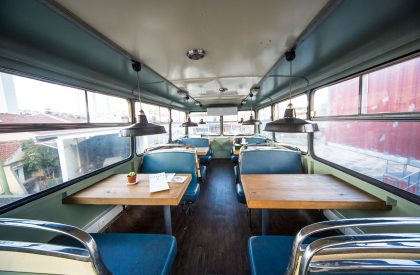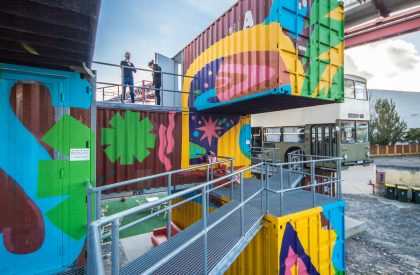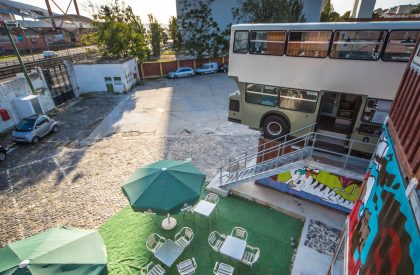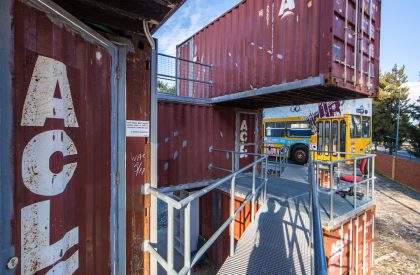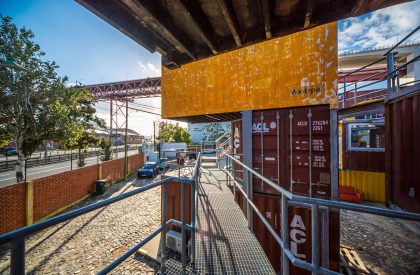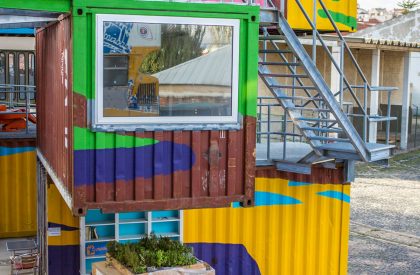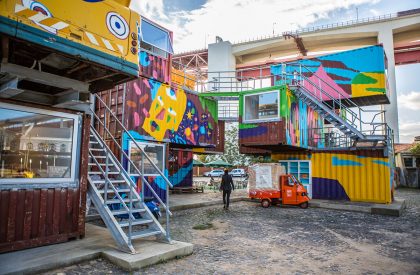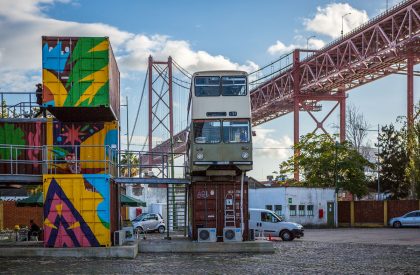Excerpt: Village Underground Lisbon, designed by ARTE TECTóNiCA, uses containers and buses as primary parts to go from an ephemeral to an “ethernal” long-lasting building. The provided existentialist architecture makes good use of every euro spent, in a really multifunctional building, that evens net office rental space with communitarian circulation/living space.
Project Description
[Text as submitted by architect] Answering the invitation to design Village Underground Lisbon using containers and buses as primary parts, the challenge was to go from un ephemeral building to a “ethernal” long lasting building. We needed to recycle and place in 2 used buses, that the landlord (local transport company, Carris) gave the project. To beat the challenge, the concept arose in waves, ideas that went back and forward between Lisbon (myself) and London (Auro), to arrive to build:
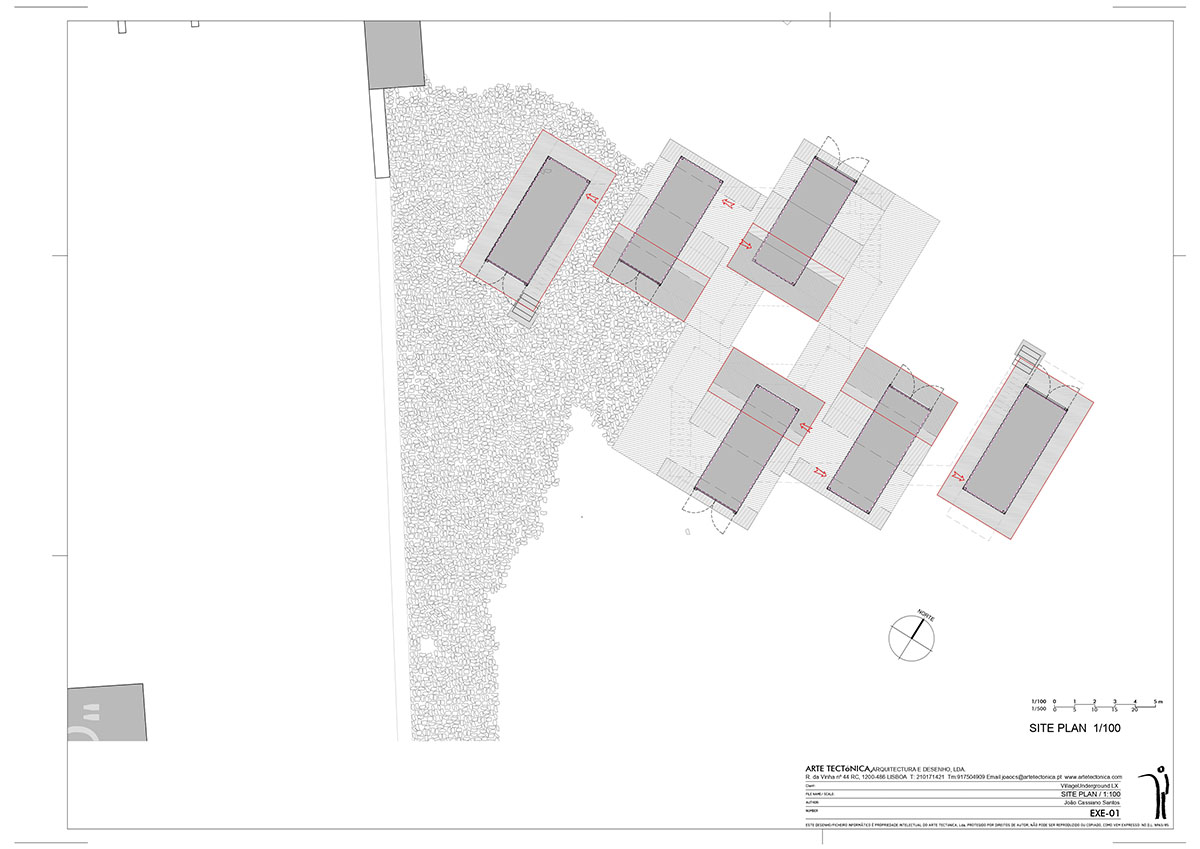
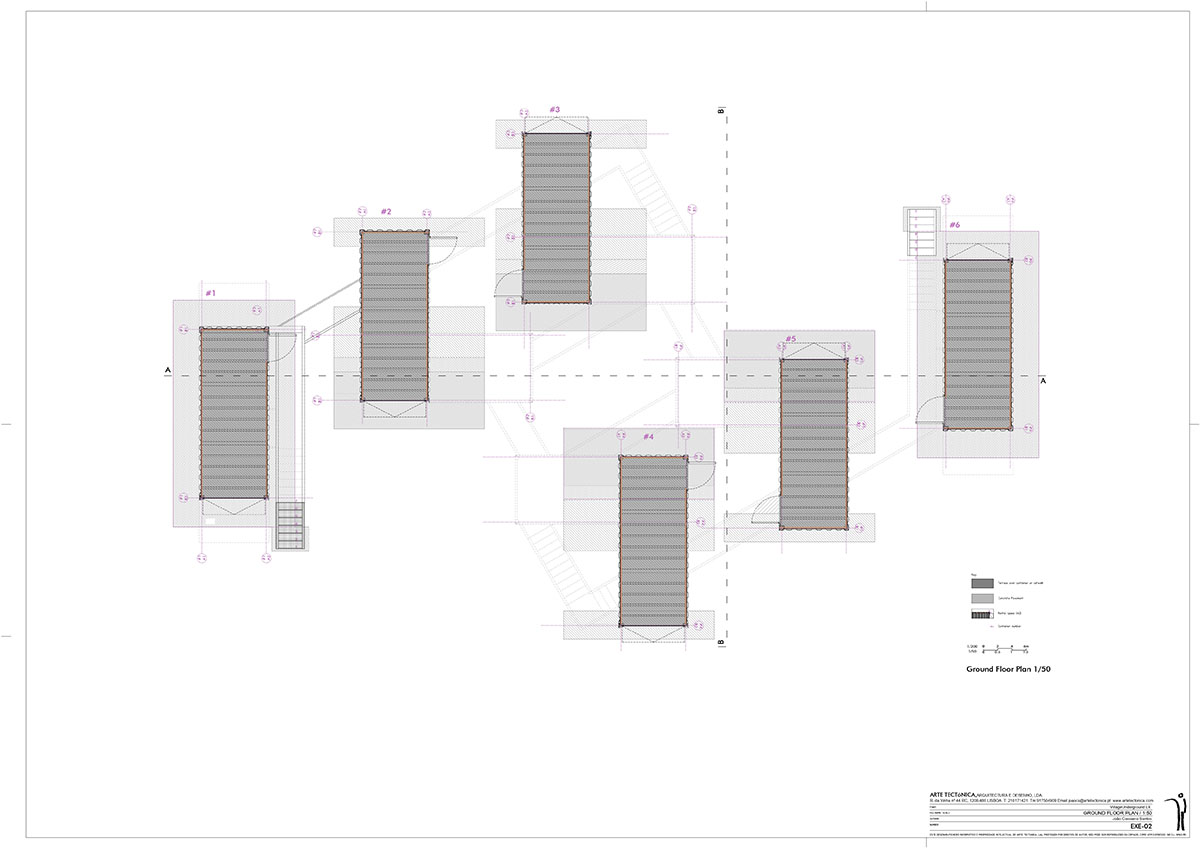
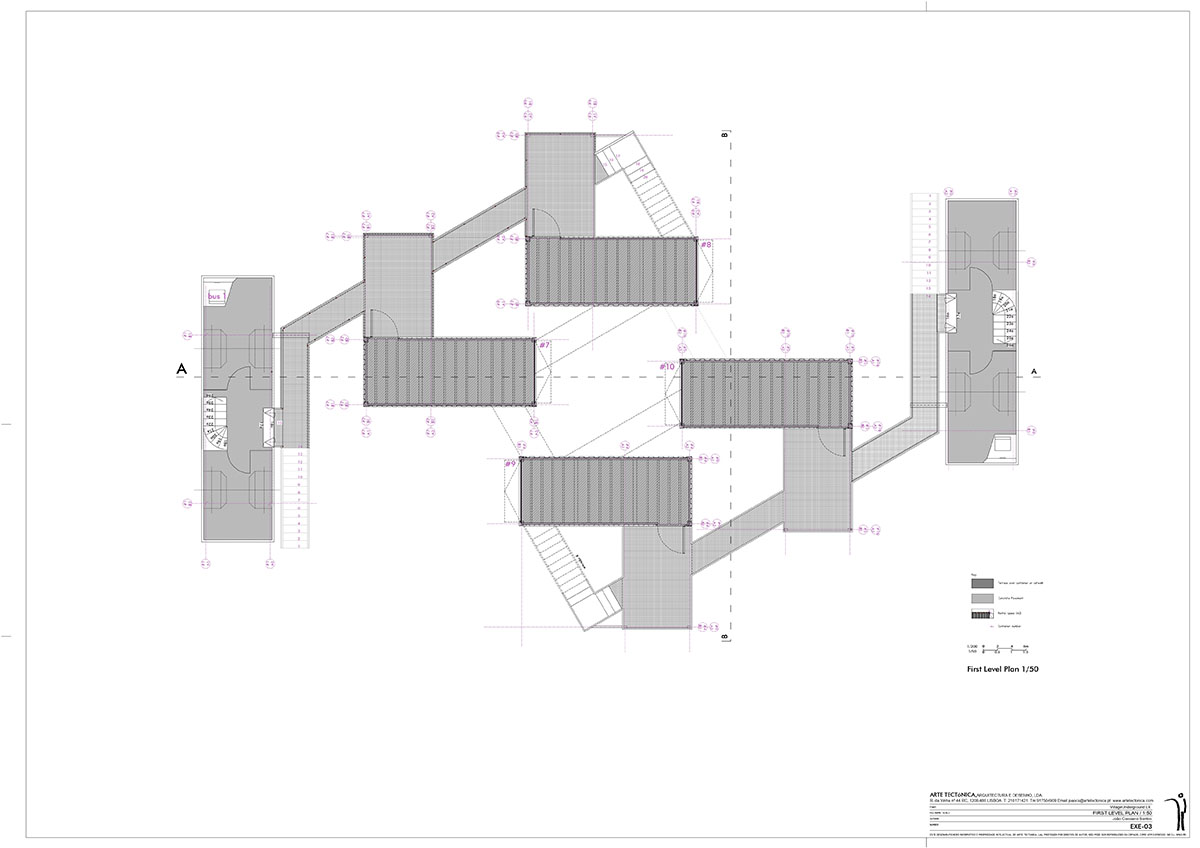
WAVE 2 (interiors): make comfortable coworking spaces out of used corten steel maritime containers. The use of cork insulation gypsum board panels, inside walls and ceilings made cosy offices out of steel boxes. (windows helped).
WAVE 3 (towers): display 14 containers like a vertical “tweed” fabric, 3 boxes high. By turning 90 degrees the middle box, we get space for a terrace (suitable with Portuguese climate) . Having four towers, 3 containers high, gave us four terraces and shadow beneath.
WAVE 4 (urban voids): if we display the four towers with the right amount of outside living space in between (not too less, not too much), we would get open air party usable space.
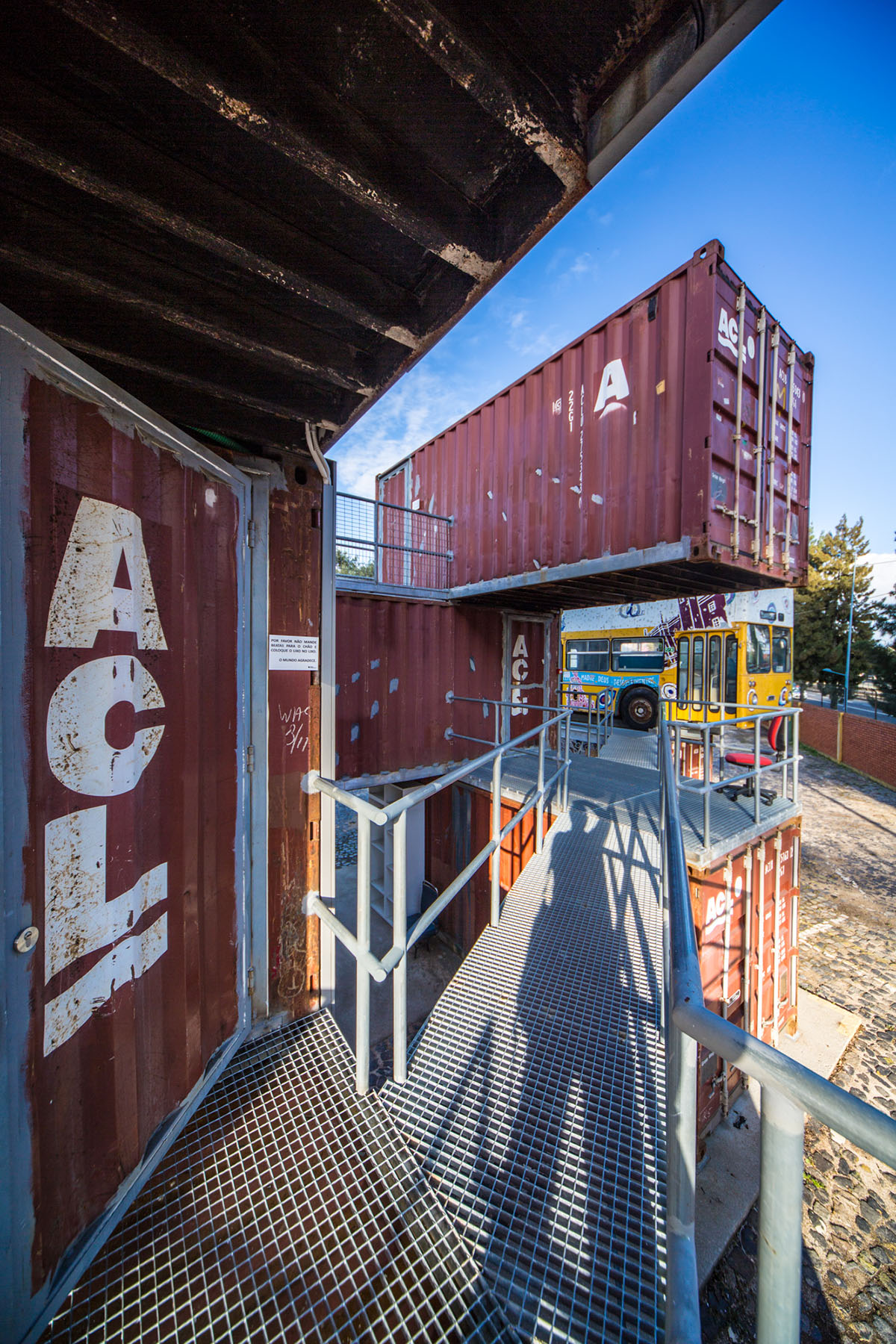
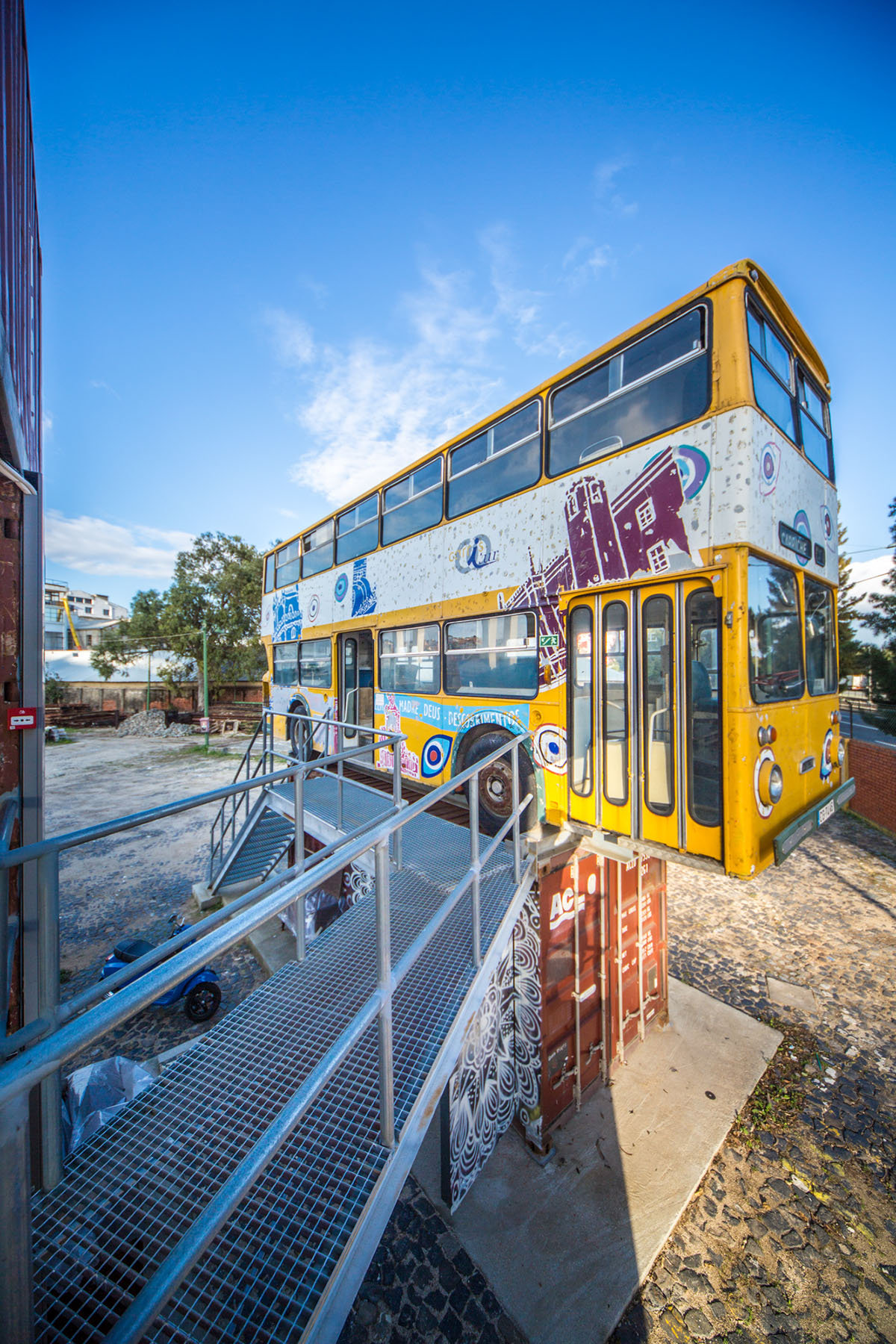
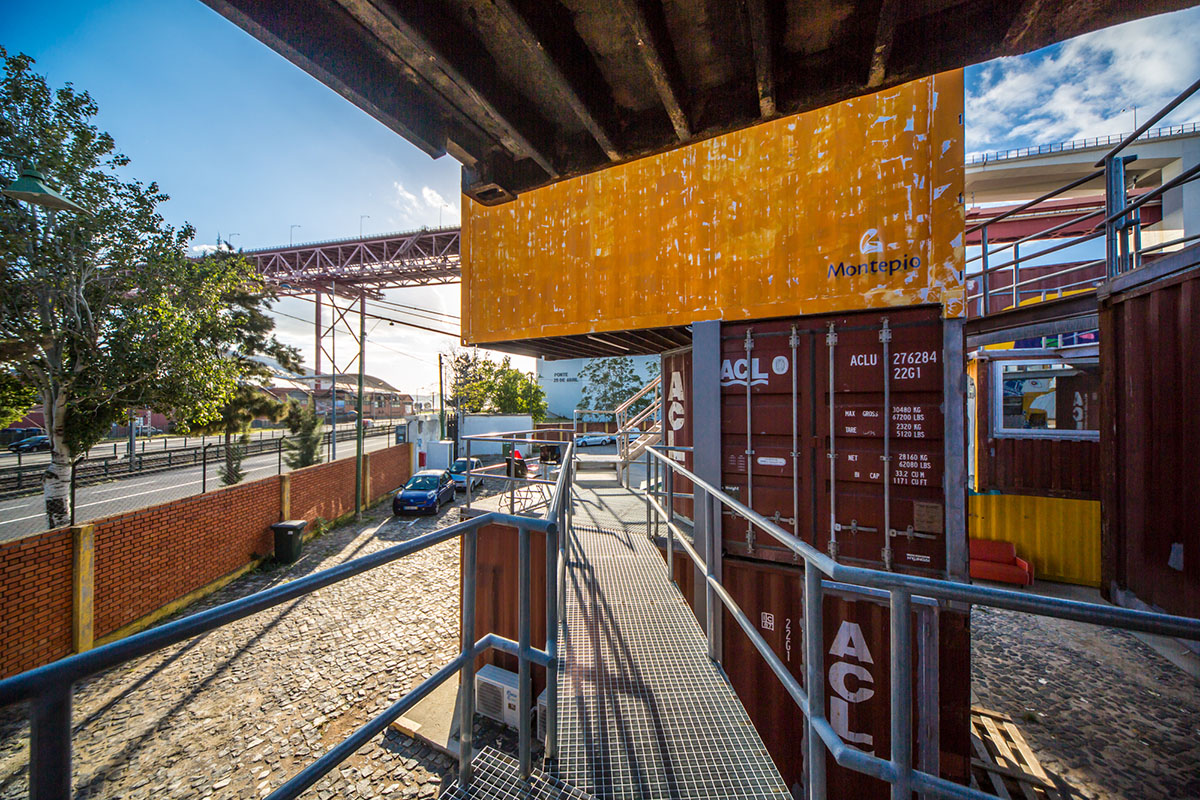
WAVE 5: (Venetian bridges): to connect towers and upper offices we need horizontal and oblique connections.
WAVE 6: (function): the meeting rooms and bars should be placed at intermediate level (level 1), in a way that you only climb or descend one level to grab a coffee or meet a client.
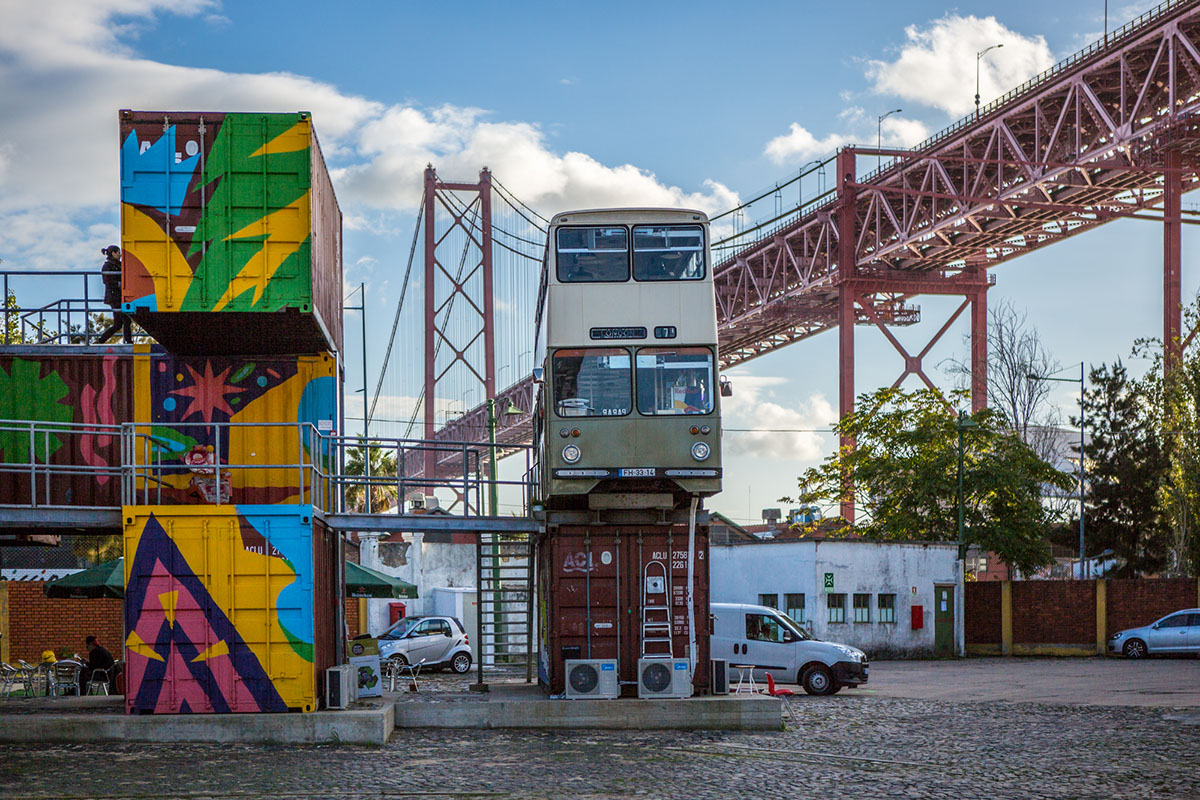
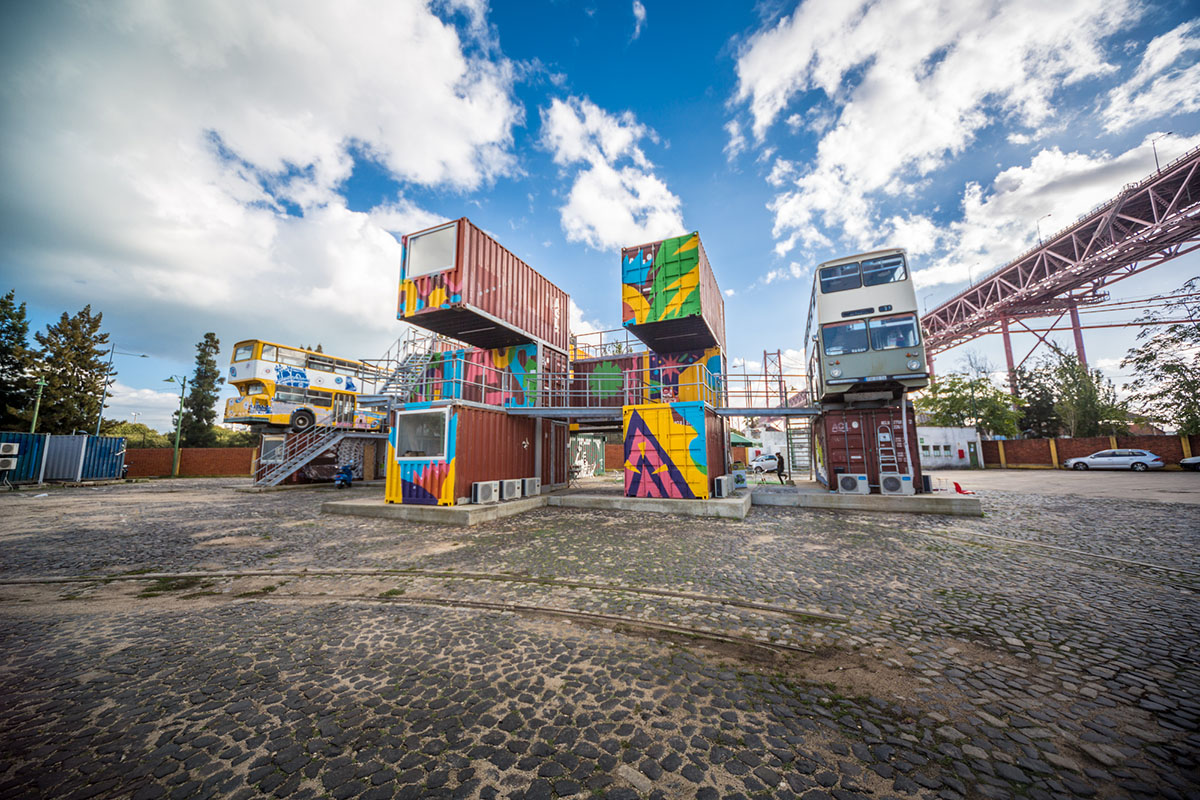
EPILOGUE:
The provided existentialist architecture makes good use of every euro spent, in a really multifunctional building, that evens net office rental space with communitarian circulation/living space. As showed in the last photos the creative population of Lisbon as taken over, using the building exactly in the way it was conceptualized.
