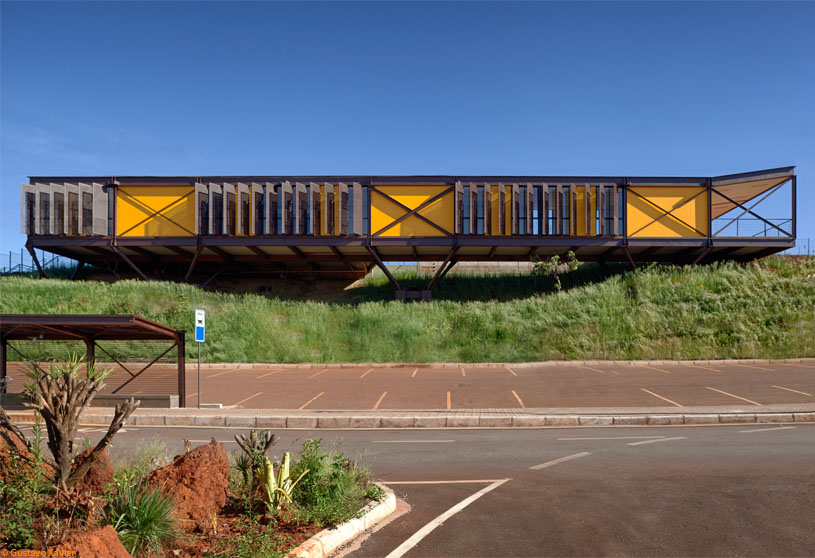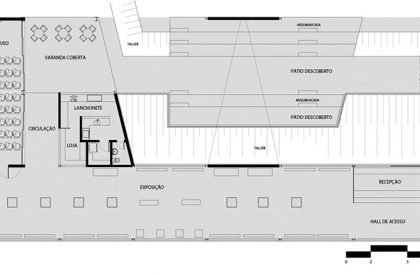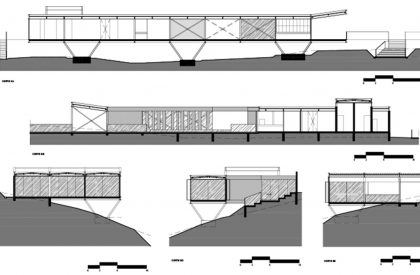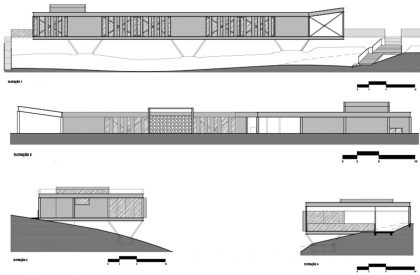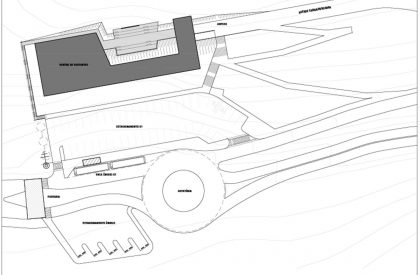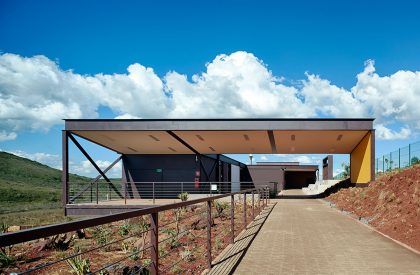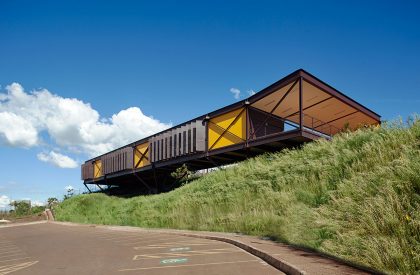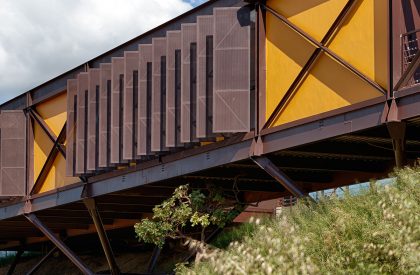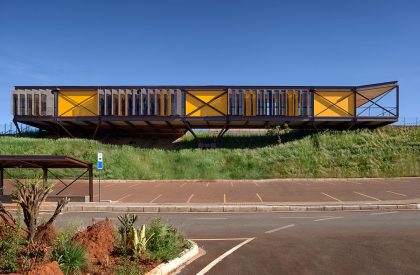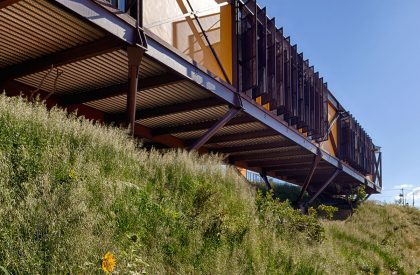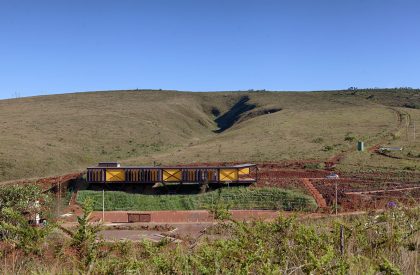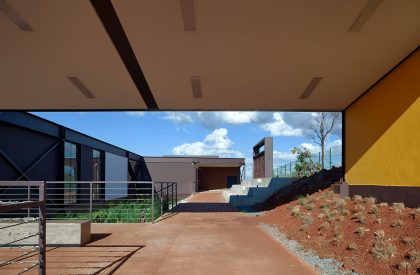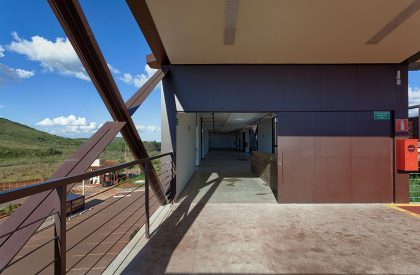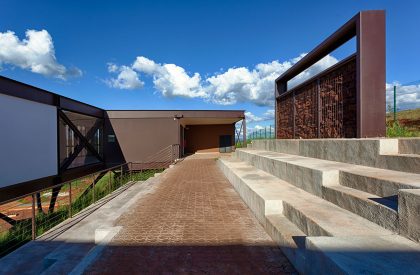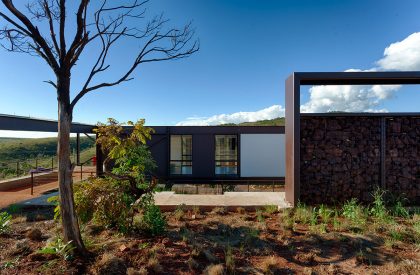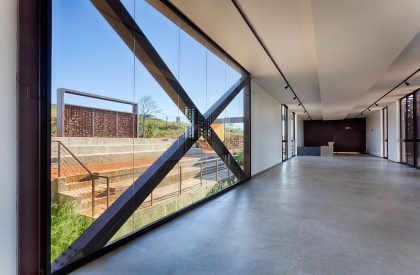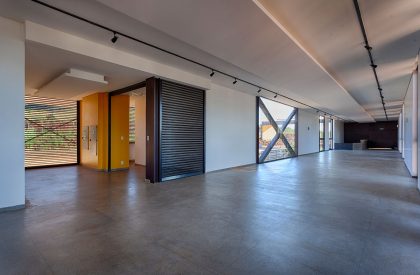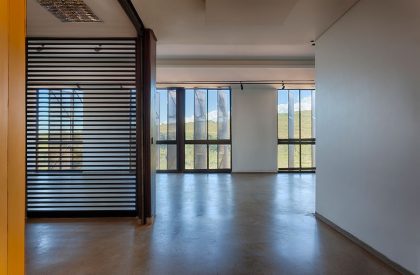Excerpt: ‘Visitors Center of Rola Moça Park’ by Tetro Arquitetura is an architecture project that was conceived as an object lightly placed on the site of the Rola Moça mountain range, minimally interfering in the topography of the terrain and preserving the local vegetation. This lightness in the implantation and the extreme horizontality of its shape make a striking presence in the landscape.
Project Description
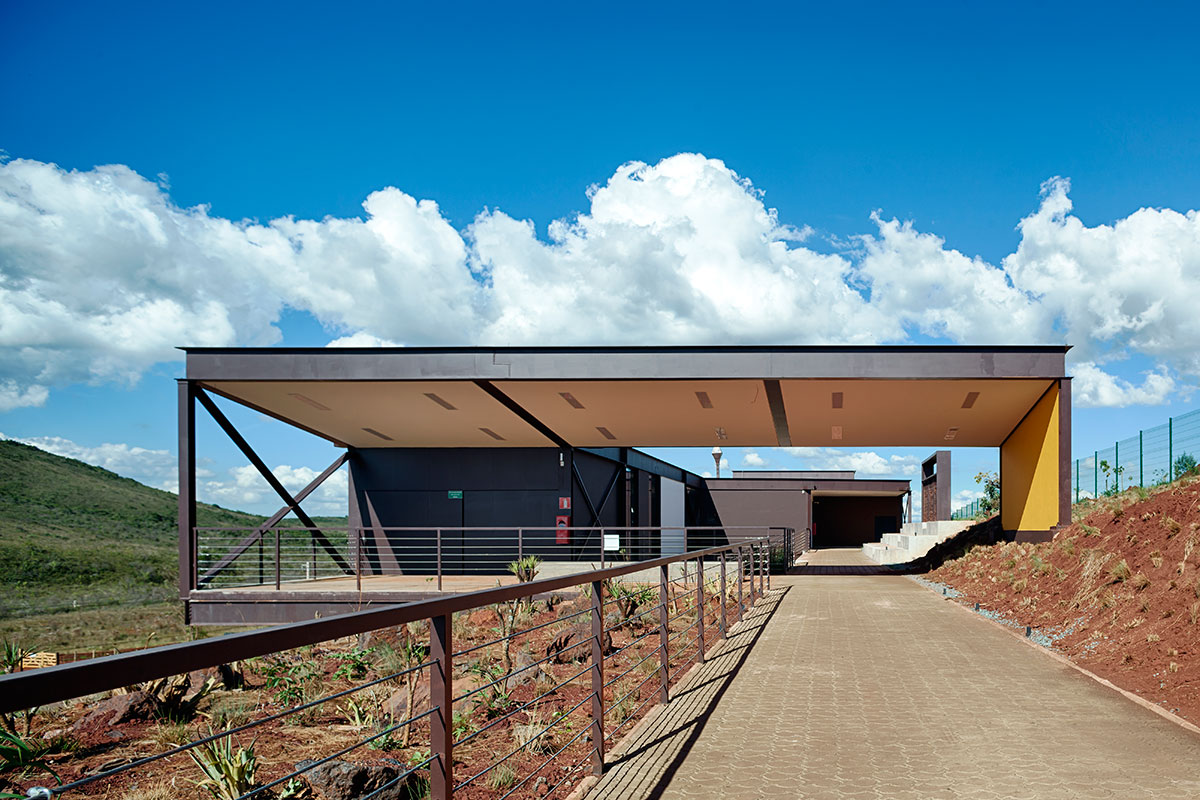
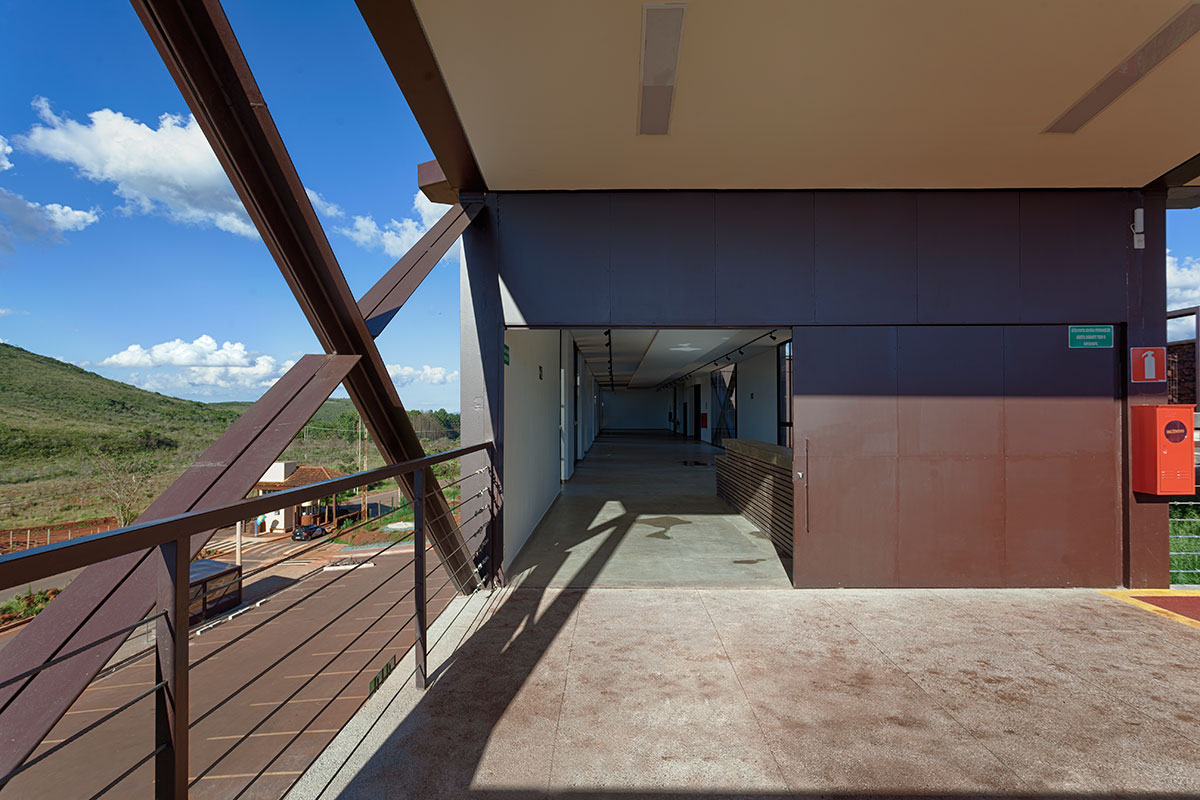
[Text as submitted by architect] The building was conceived as an object lightly placed on the site of Rola Moça mountain range, minimally interfering in the topography of the terrain and preserving the local vegetation. This lightness in the implantation and the extreme horizontality of its shape make a striking presence in the landscape.
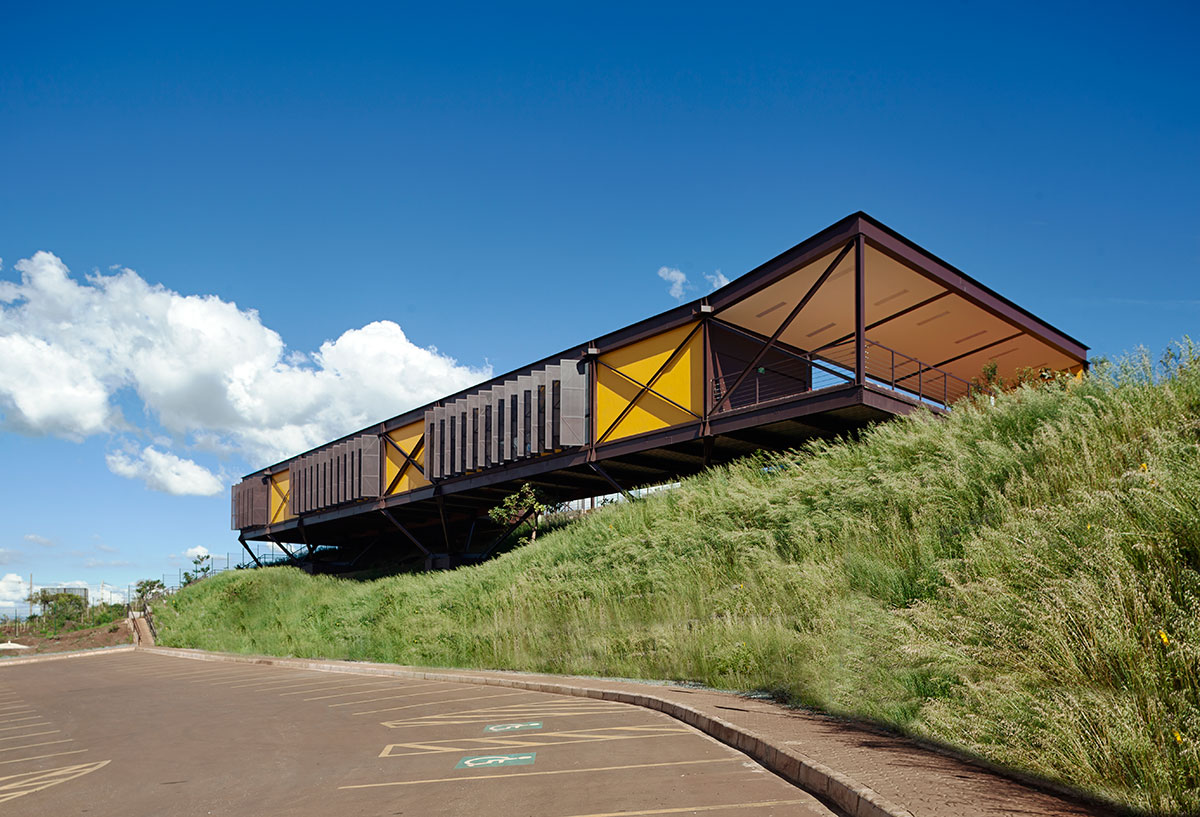
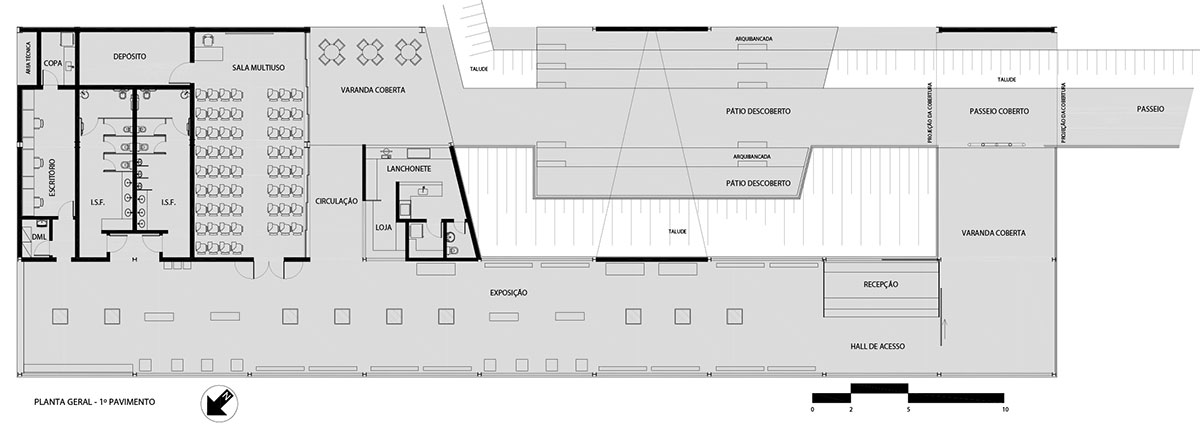
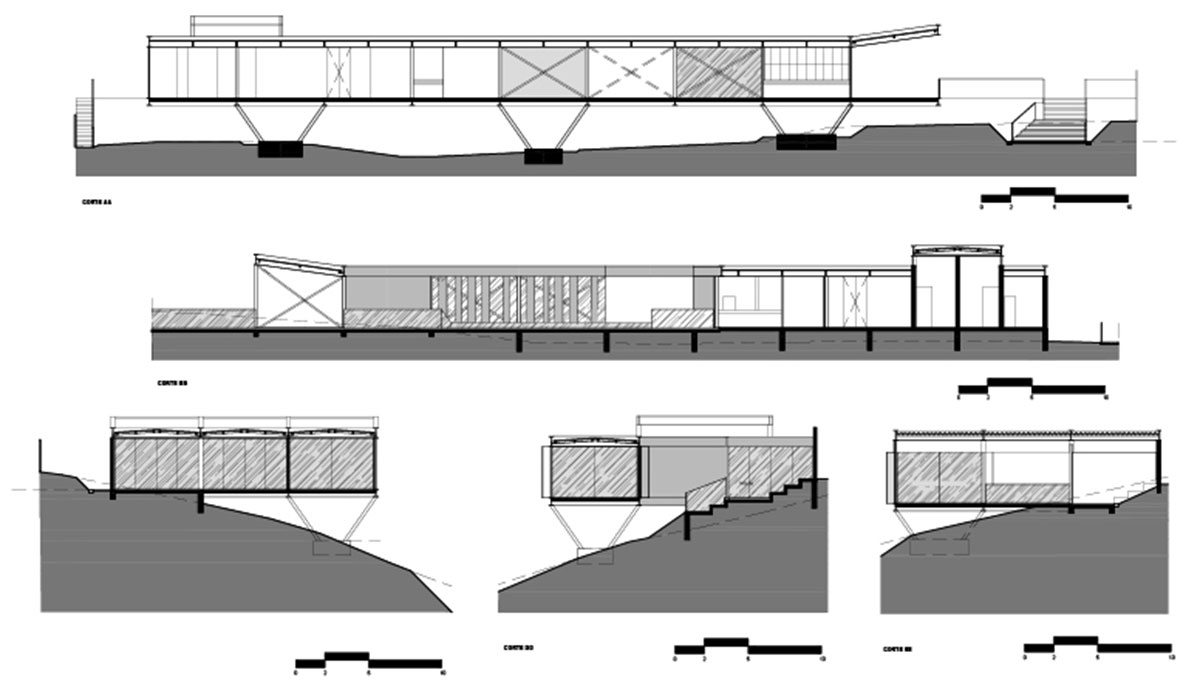
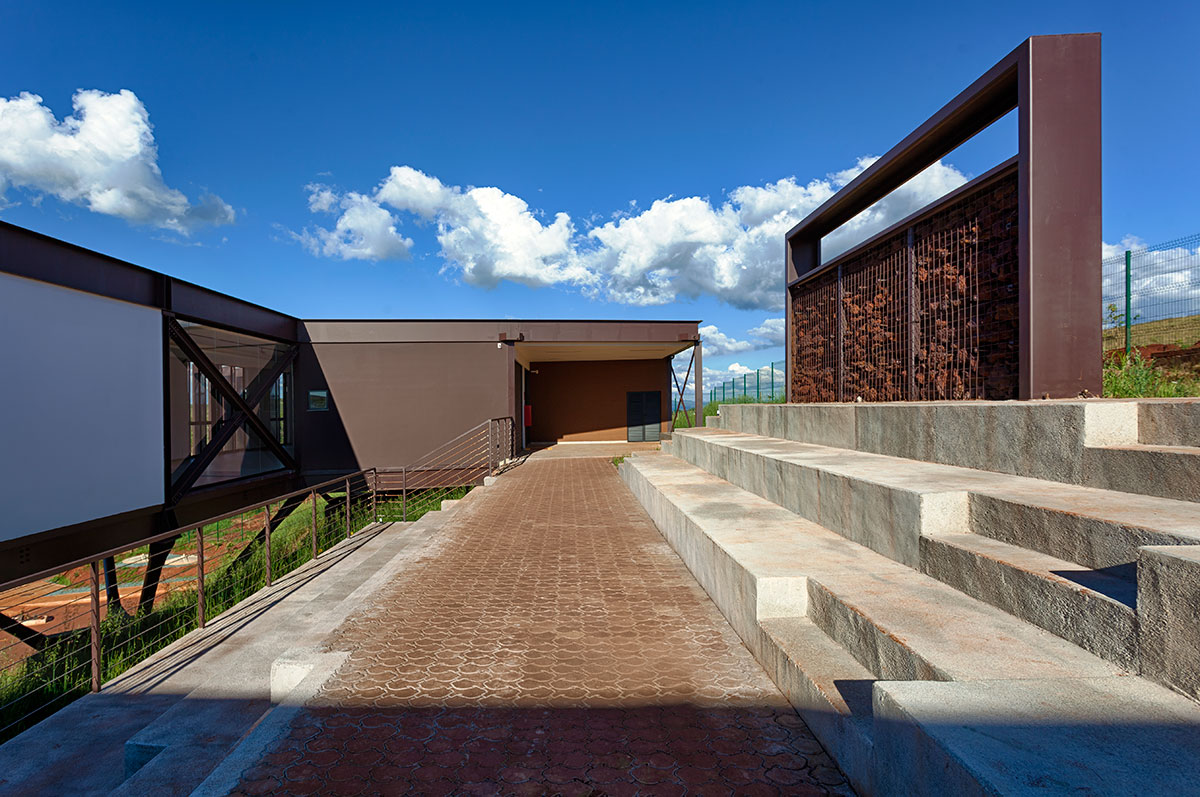
The building serves as an architectural landmark for the park entrance, so that visitors recognize it as their center of support, a place of rest, for quick meals, contemplation of the exhibitions and nature itself, and also an excellent place for astronomical glimpse.
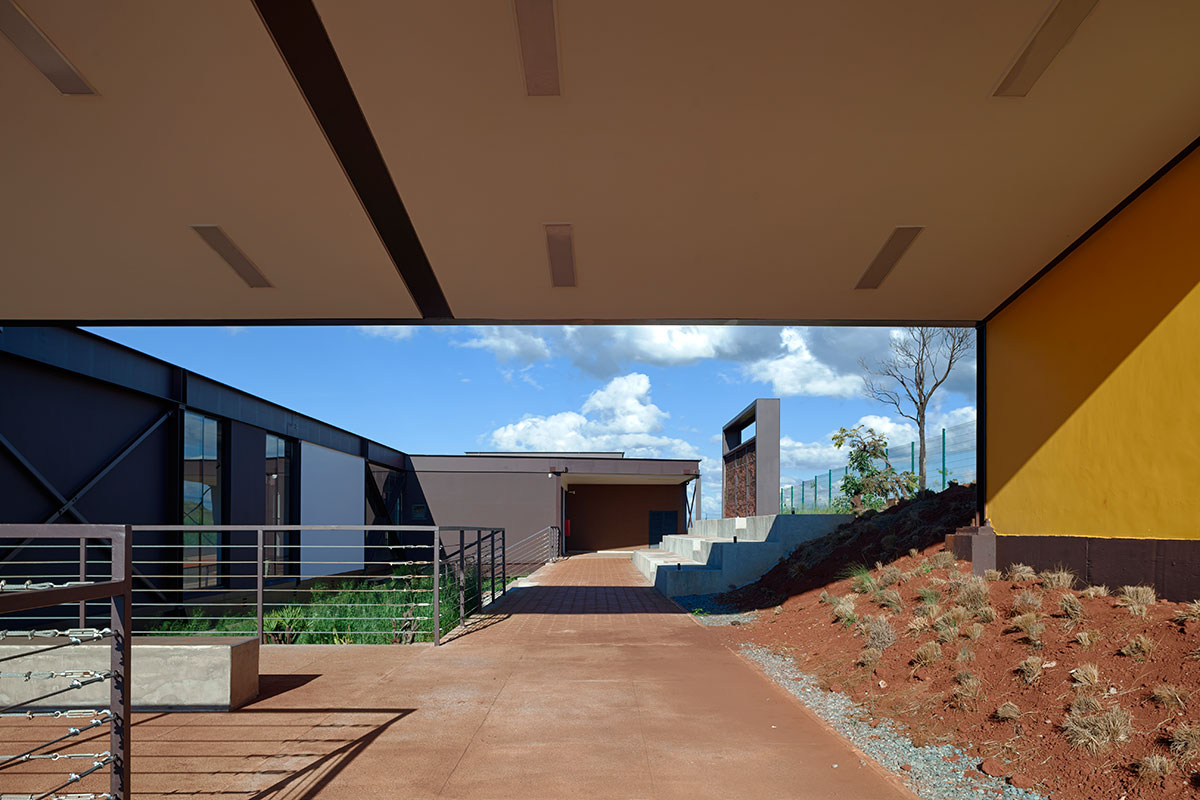
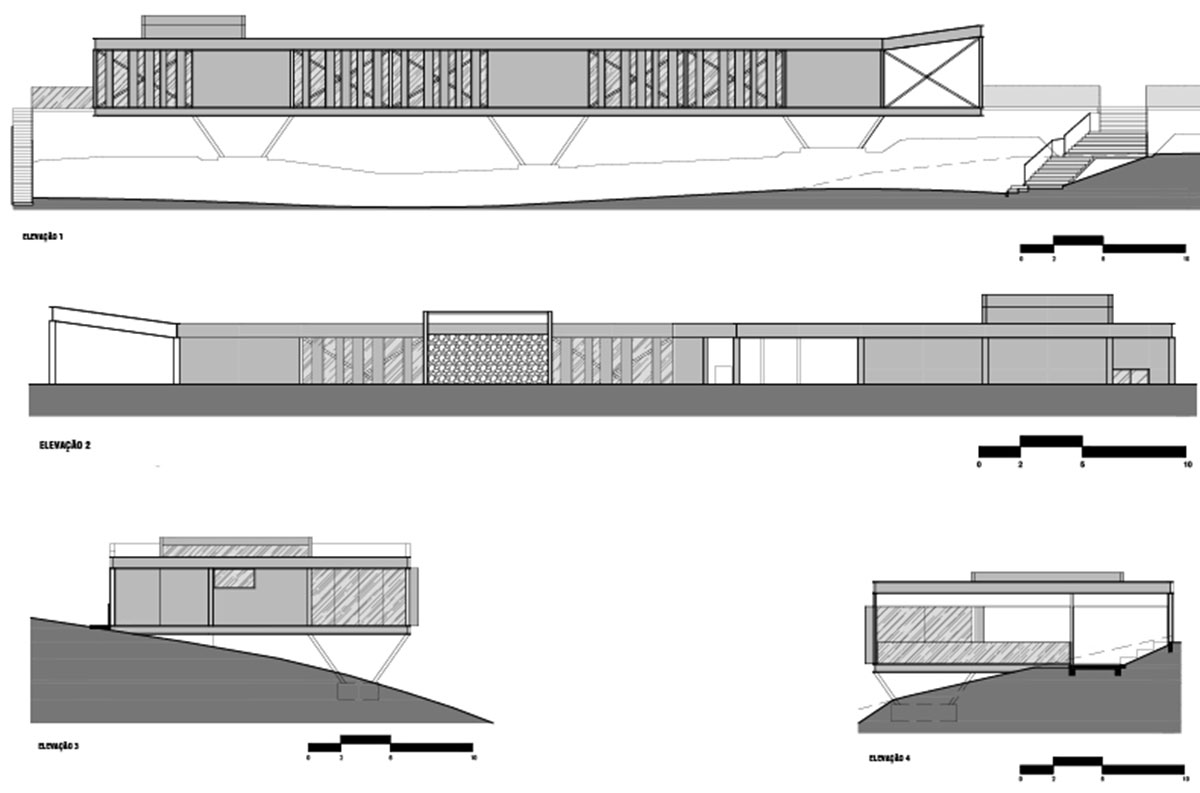
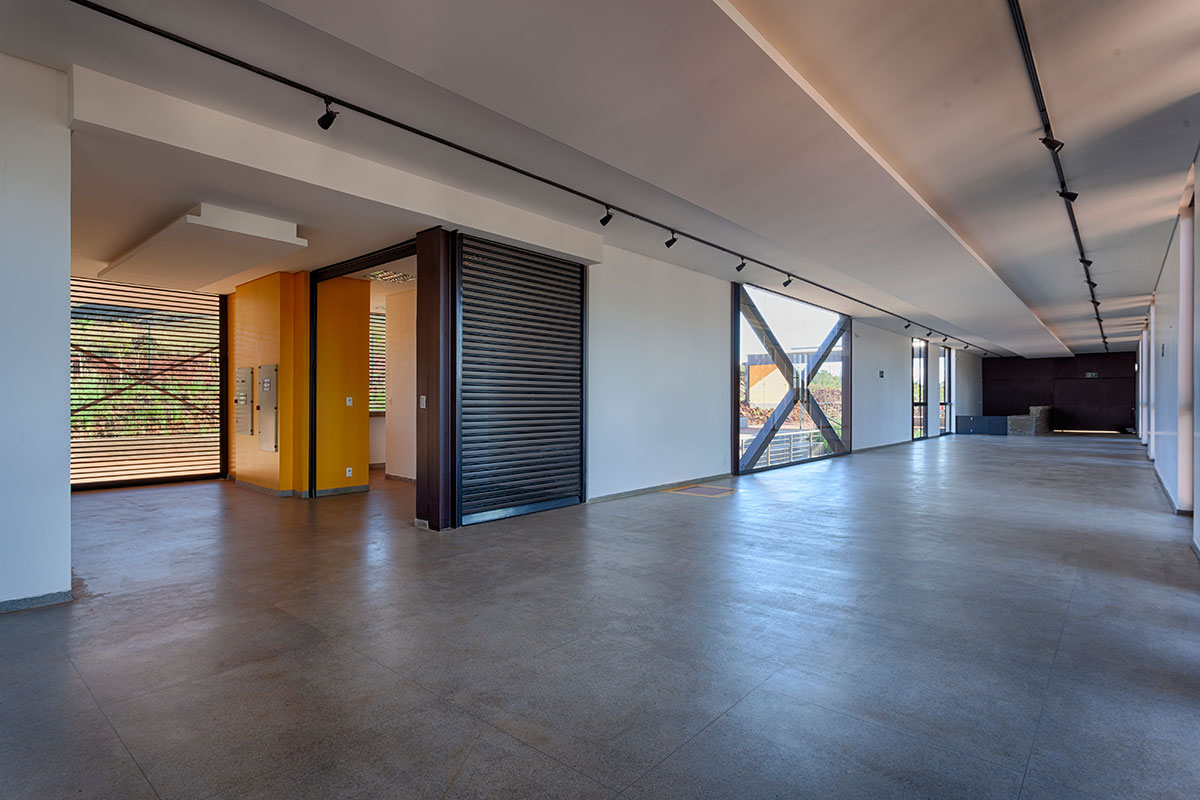
The building has a reception, an exhibition hall, a multipurpose room (mini-auditorium), a snack bar, toilets and an outdoor cinema, where teaching classes, lectures and videos can be held, thus contributing to the education of the population and awareness of park users. The snack bar has openings inside and outside the building, allowing it to function even when the main museum is closed.
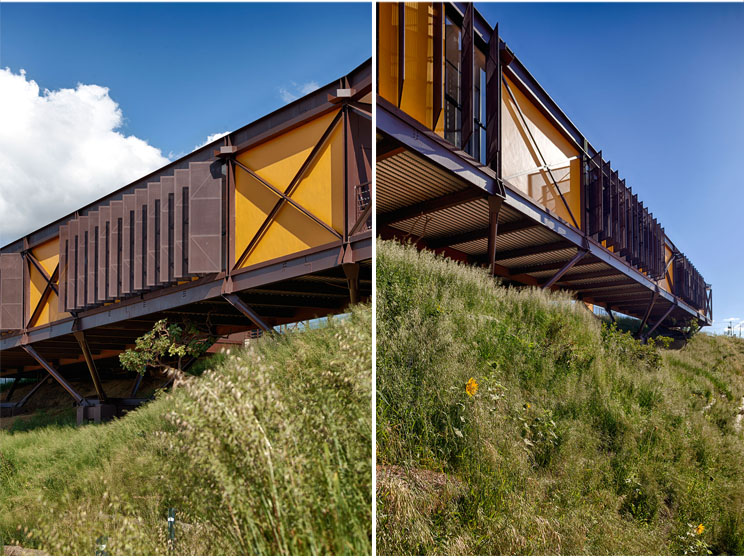
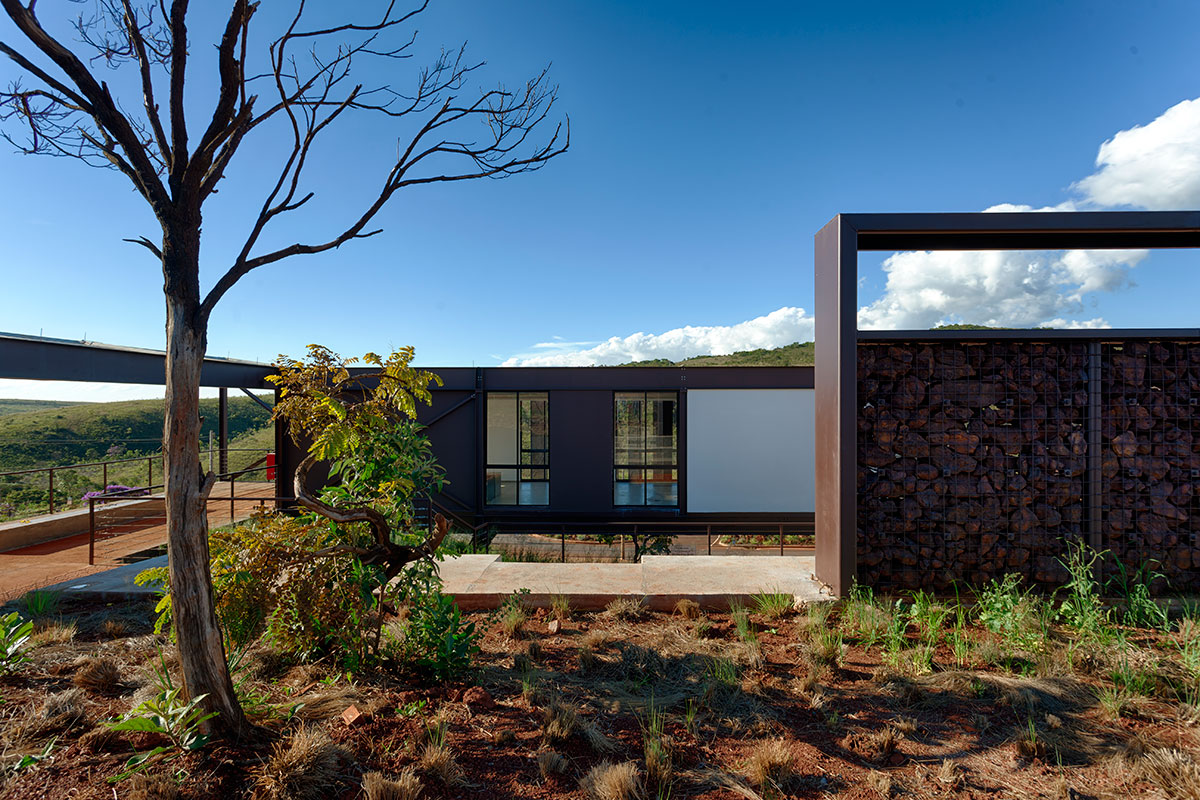
The chosen materials seek to refer to the place where the building is located through its dark brown color, making reference to the existing canga soil composed largely of iron ore.
