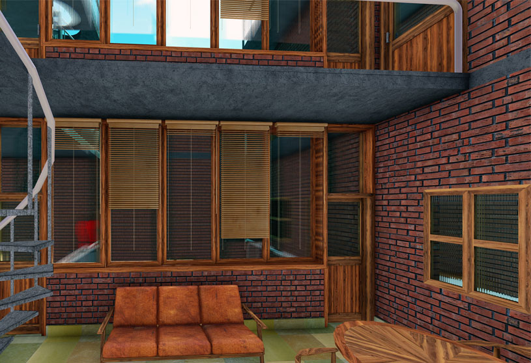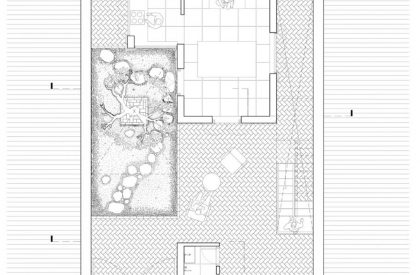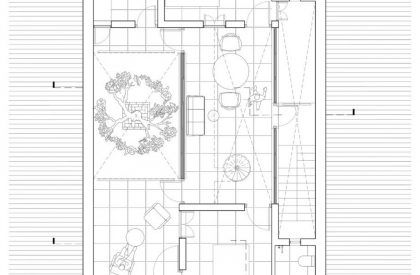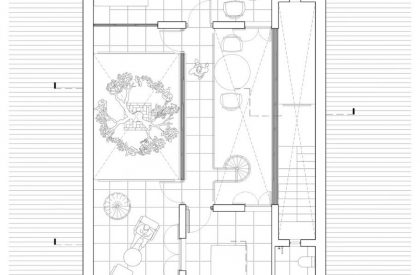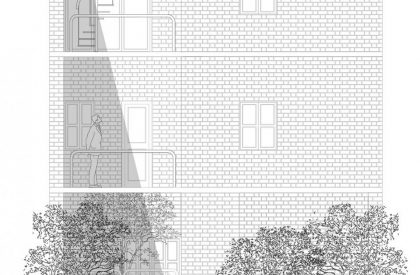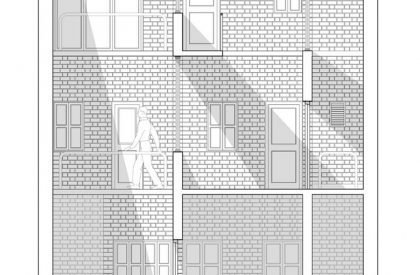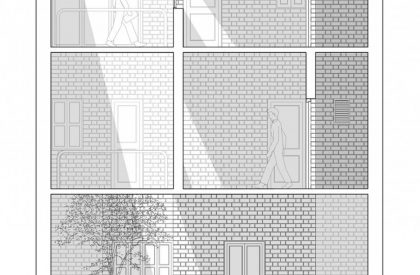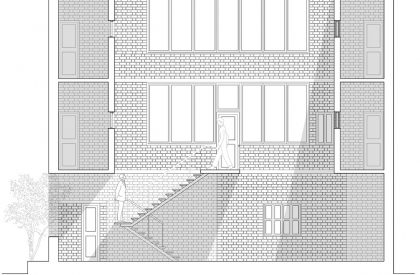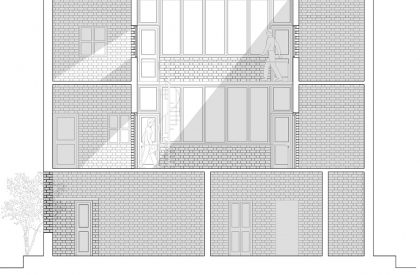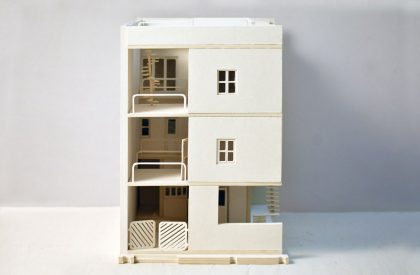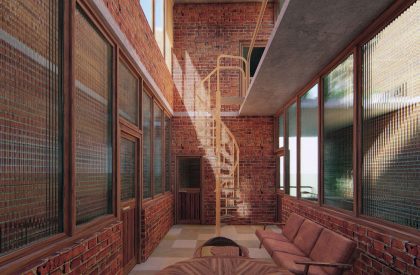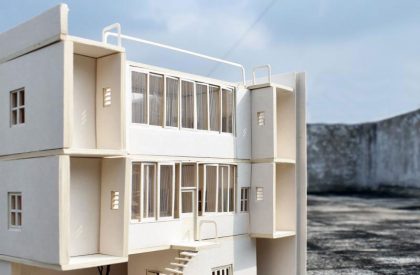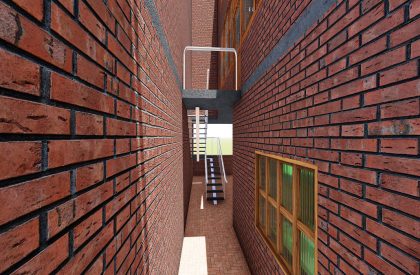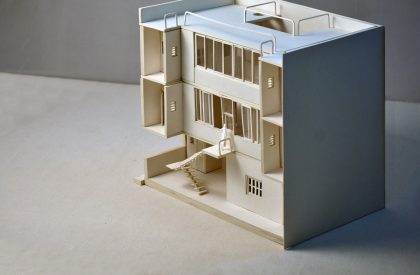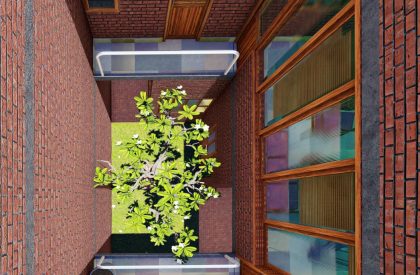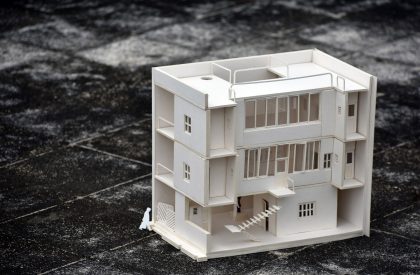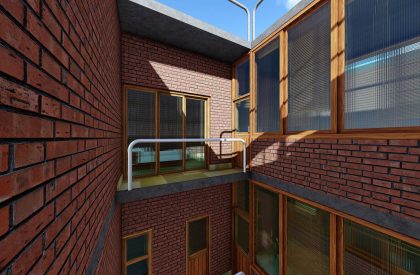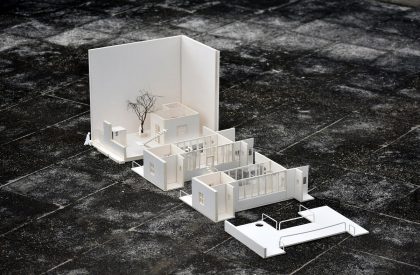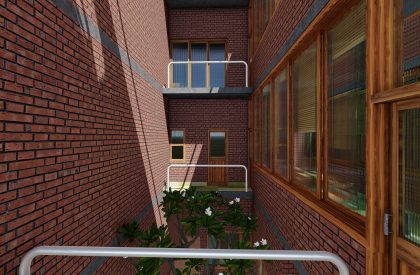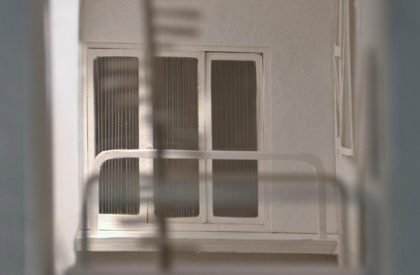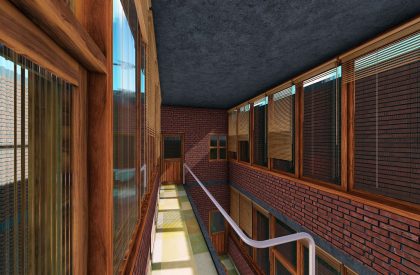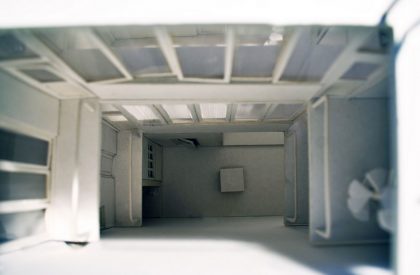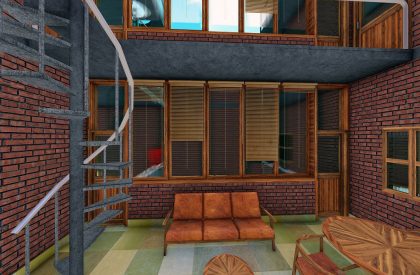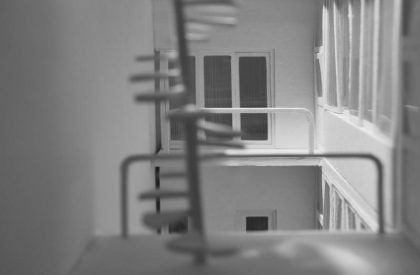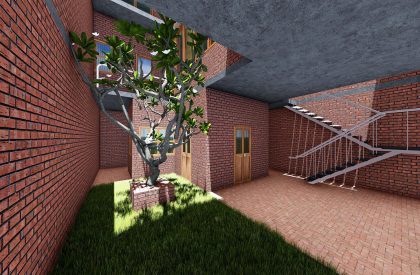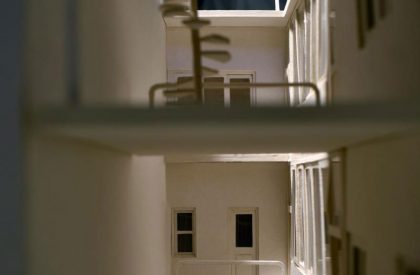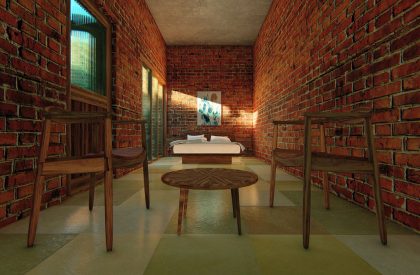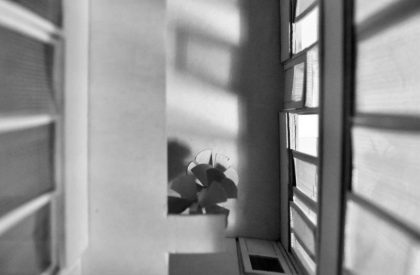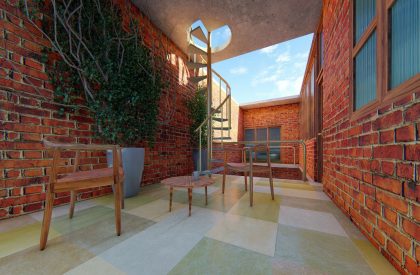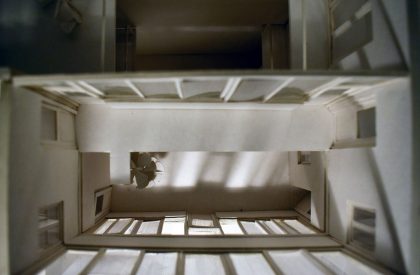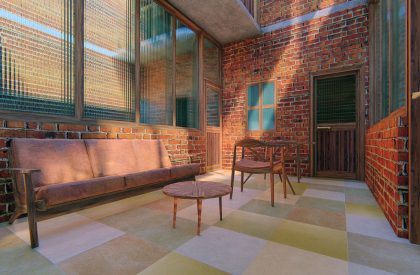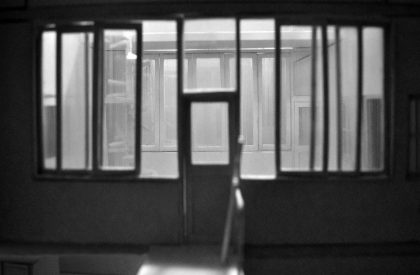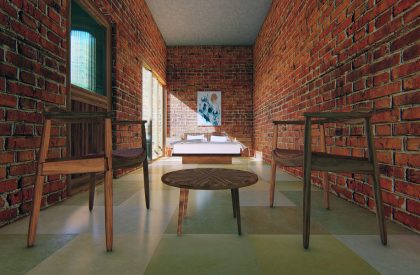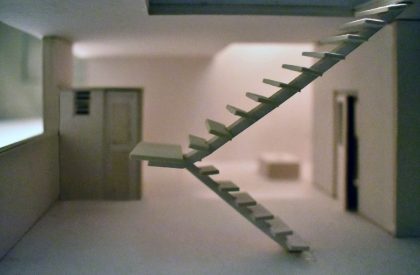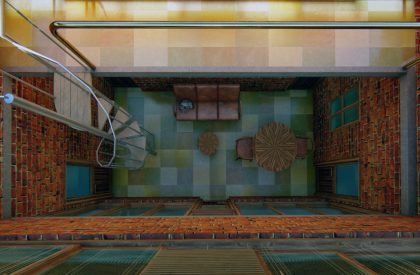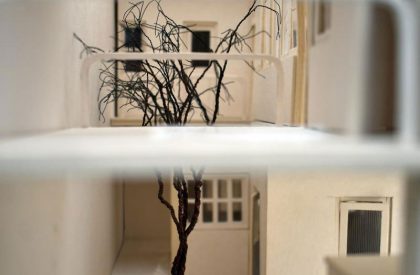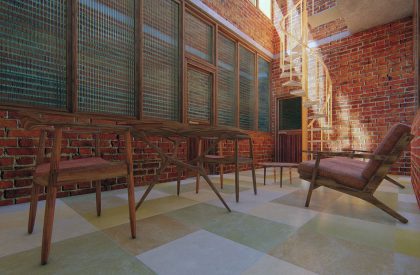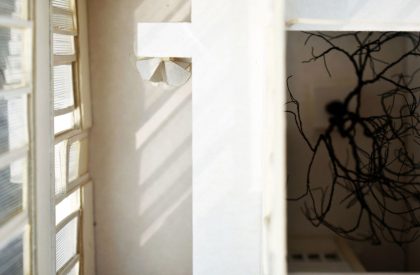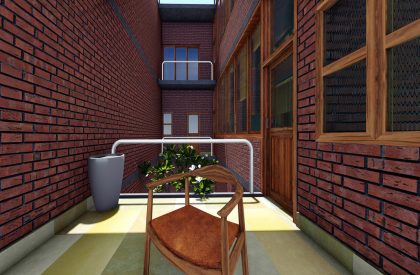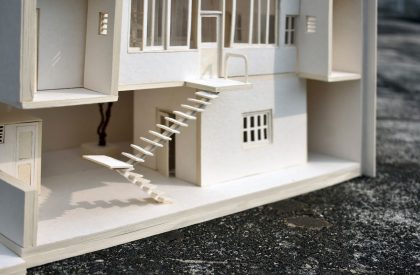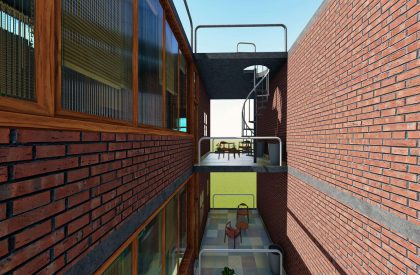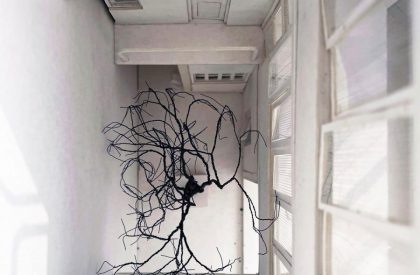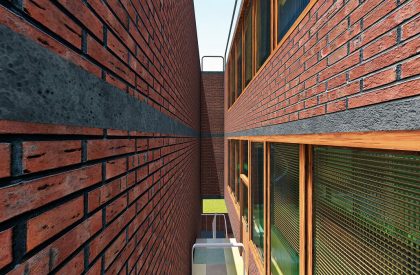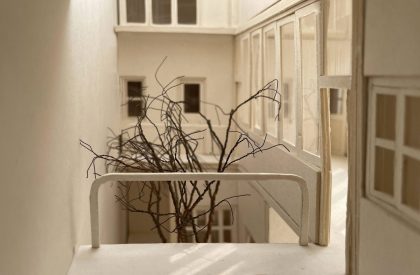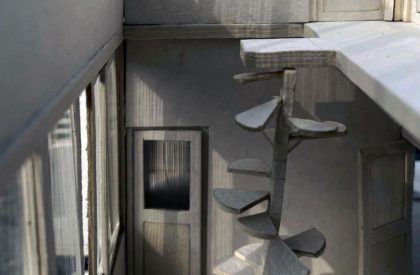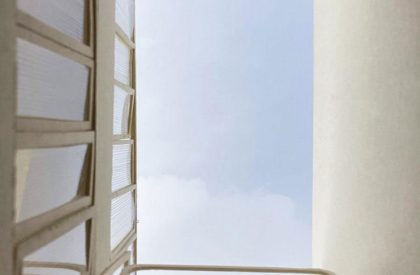Excerpt: Vrindavan, a habitat integrated with cultural integrity and daily movements define the significance of the city. A relaxed guest house was an exploration of an architectural insight of domains spatially adapted to unite the devotees with the eternal. The contemporary built form invited the devotees to spend moments in the tone of simplicity. The journey of the building starts from the alive streets of Vrindavan smelling the divine aura in the air. The idea was to organize a place of togetherness and a sense of beauty simplistically.
Project Description
Vrindavan Guest House
Sacred Experience through the illustrated drama of light in spaces.
[Text as submitted by architect] Vrindavan, a habitat integrated with cultural integrity and daily movements define the significance of the city. A relaxed guest house was an exploration of an architectural insight of domains spatially adapted to unite the devotees with the eternal. The project was initiated with the knowledge of believers and their modest way of living. The intention of relating divine natures, composing a perpetual space was speculated as a living Architecture.
Concept
The contemporary built form invited the devotees to spend moments in the tone of simplicity. The challenge stood to construct the built form enclosed by existing houses on all three sides. The journey of the building starts from the alive streets of Vrindavan smelling the divine aura in the air. The idea was to organize a place of togetherness and a sense of beauty simplistically. The perception of space was to create a show of sunshine within the framework of brick masonry and concrete massiveness. The guesthouse proposed an understanding of building several pause movements, meeting strangers, and articulating the notion of togetherness.
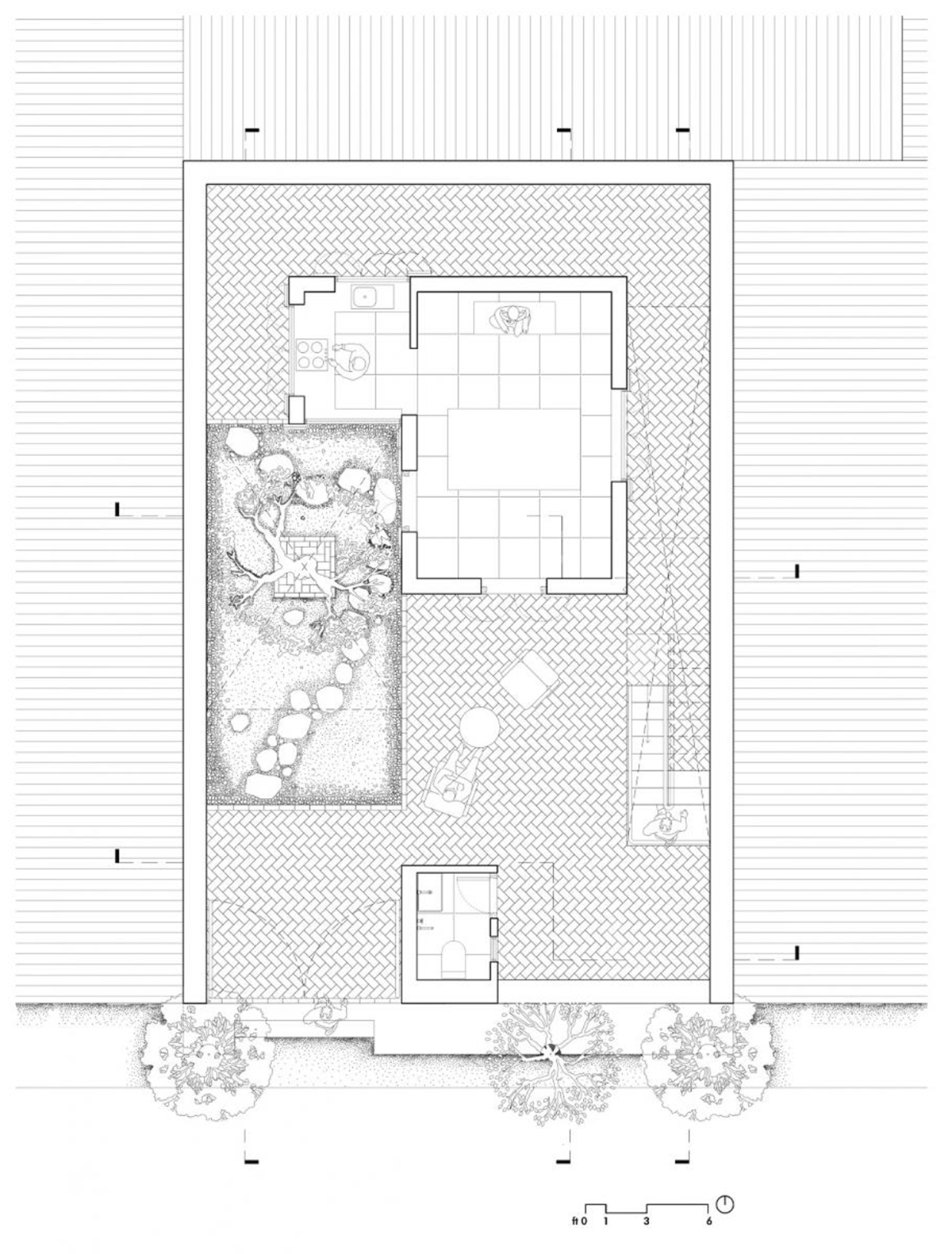
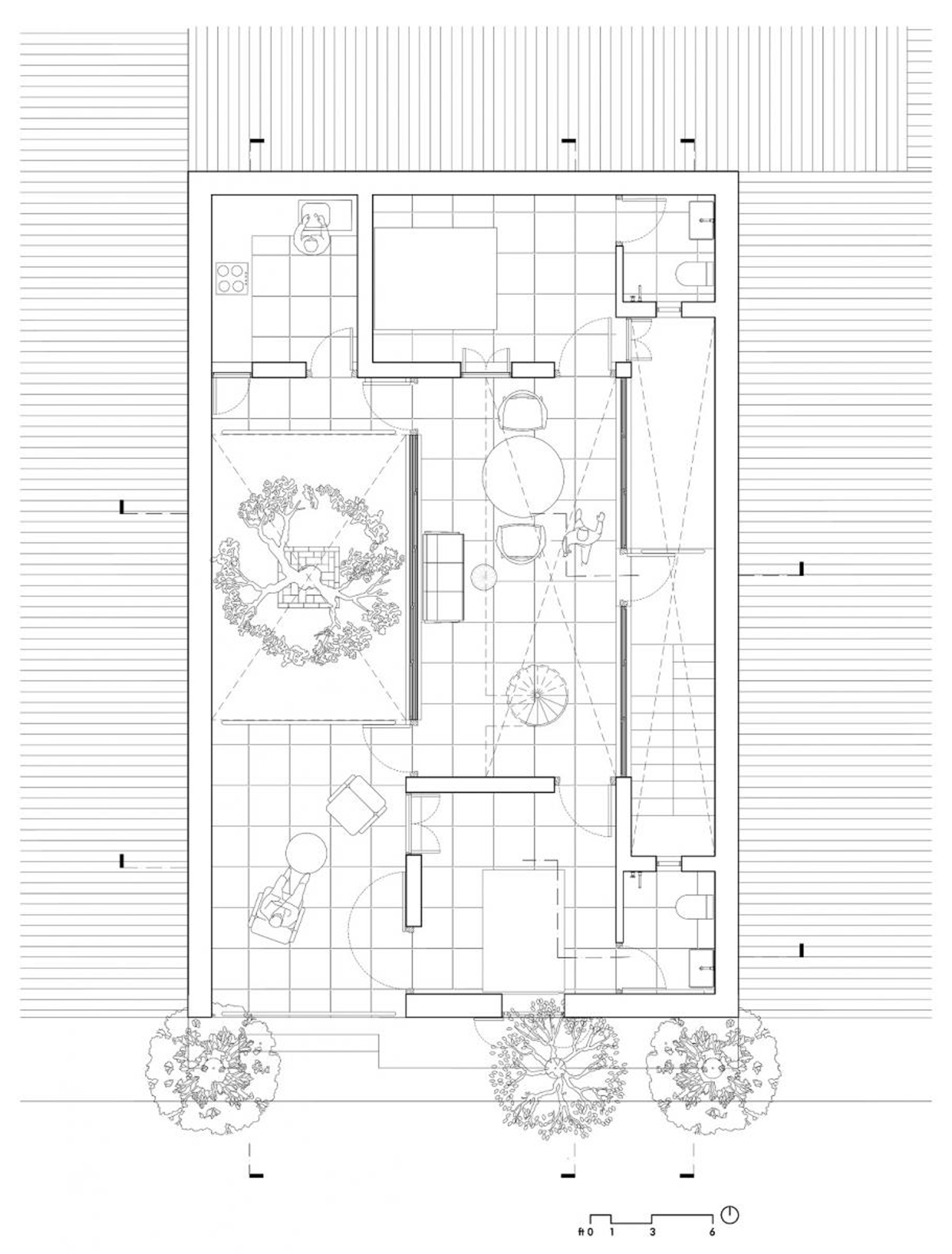
The spatial arrangement of spaces
The entrance to the building is from the busy streets of Vrindavan, where people are selling religious artefacts, believers are praying and kids are playing on the side. With that feeling, the individual arrives at the building and that was resumed in the aspect of a courtyard with a shrine and pradakshina path enveloping it.
The challenge was to construct the facility in such a manner that it renders natural light in most of the areas with constrained surroundings. The location was enfolded by all sides generating minimal space for terraces and balconies. The spatial arrangement consisted of a small shrine enclosed by clear corridors on all sides facing the courtyard on the ground floor. Assembling it with the linear stairway to the upper floors with the thought of natural light in spaces. Guesthouses were arranged on upper floors with formal seating places where devotees can scatter the idea of tenderness while discussing. The spaces were expressed in the frame of an old ancestral dwelling style in a contemporary composition to seize the beauty of the dawn sun falling on the brick wall, and visitors admiring their breakfast. A courtyard with a tree at its centre illustrates the notion of existence as the centre of the beginning. Bricks were borrowed to develop the emotion of closeness with its softness while concrete was employed as a distinction to establish the drama in the space. The double-height space was built with sit-outs to wait and reveal the surroundings for visitors.
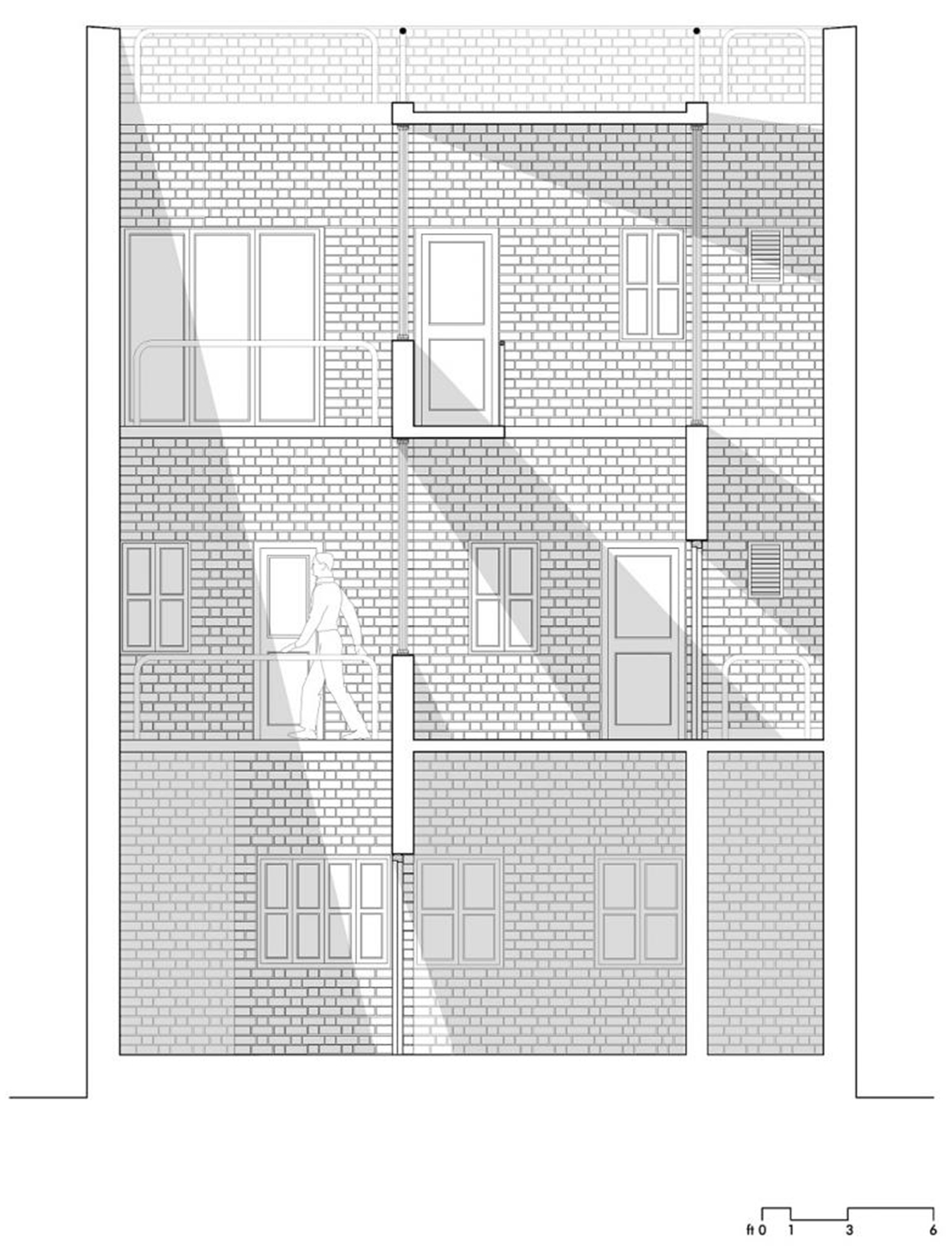
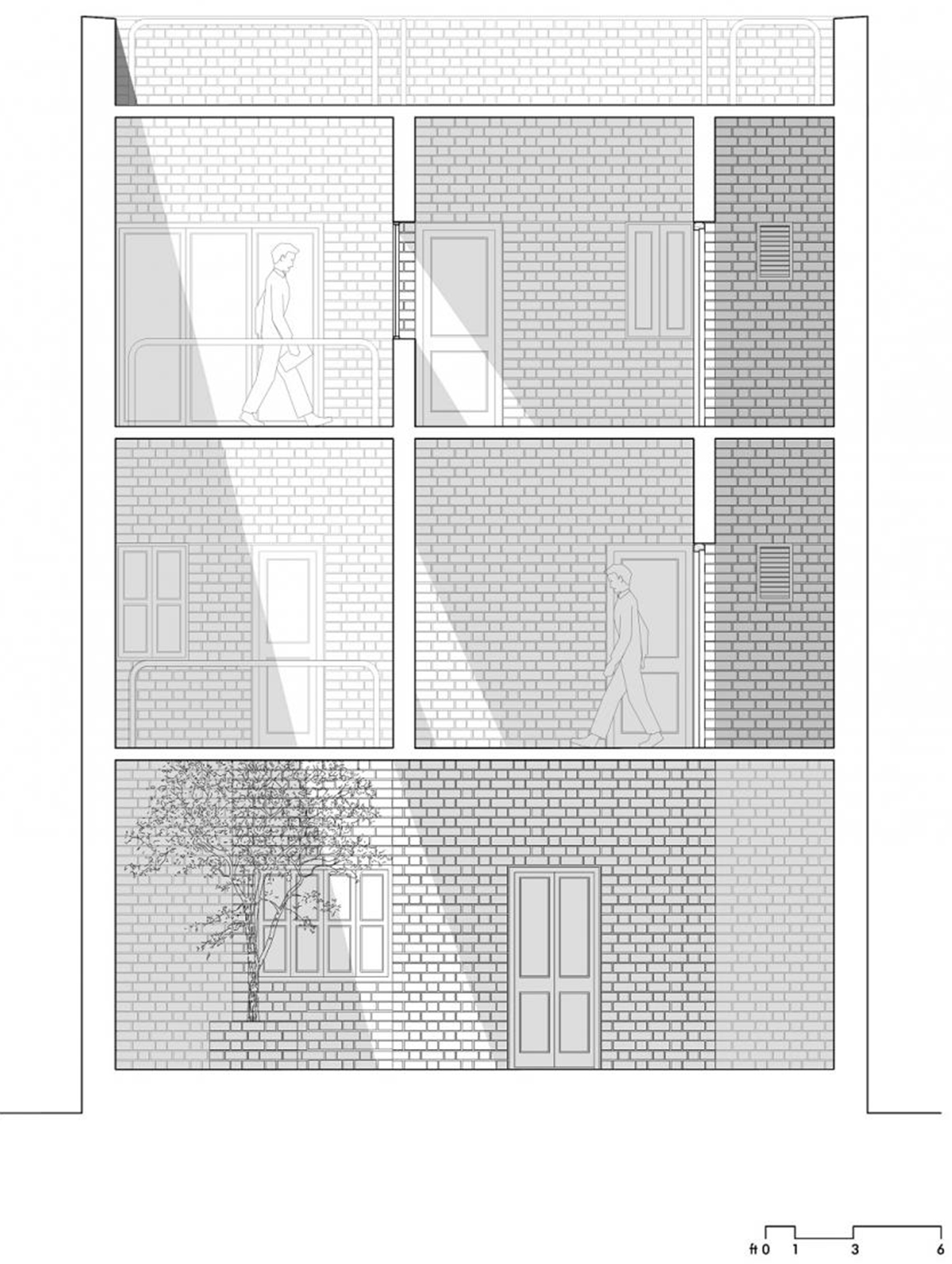
The entrance to the building is from the busy streets of Vrindavan, where people are selling religious artefacts, believers are praying and kids are playing on the side. With that feeling, the individual arrives at the building and that was resumed in the aspect of a courtyard with a shrine and pradakshina path enveloping it.The challenge was to construct the facility in such a manner that it renders natural light in most of the areas with constrained surroundings. The location was enfolded by all sides generating minimal space for terraces and balconies. The spatial arrangement consisted of a small shrine enclosed by clear corridors on all sides facing the courtyard on the ground floor. Assembling it with the linear stairway to the upper floors with the thought of natural light in spaces. Guesthouses were arranged on upper floors with formal seating places where devotees can scatter the idea of tenderness while discussing. The spaces were expressed in the frame of an old ancestral dwelling style in a contemporary composition to seize the beauty of the dawn sun falling on the brick wall, and visitors admiring their breakfast. A courtyard with a tree at its centre illustrates the notion of existence as the centre of the beginning. Bricks were borrowed to develop the emotion of closeness with its softness while concrete was employed as a distinction to establish the drama in the space. The double-height space was built with sit-outs to wait and reveal the surroundings for visitors.
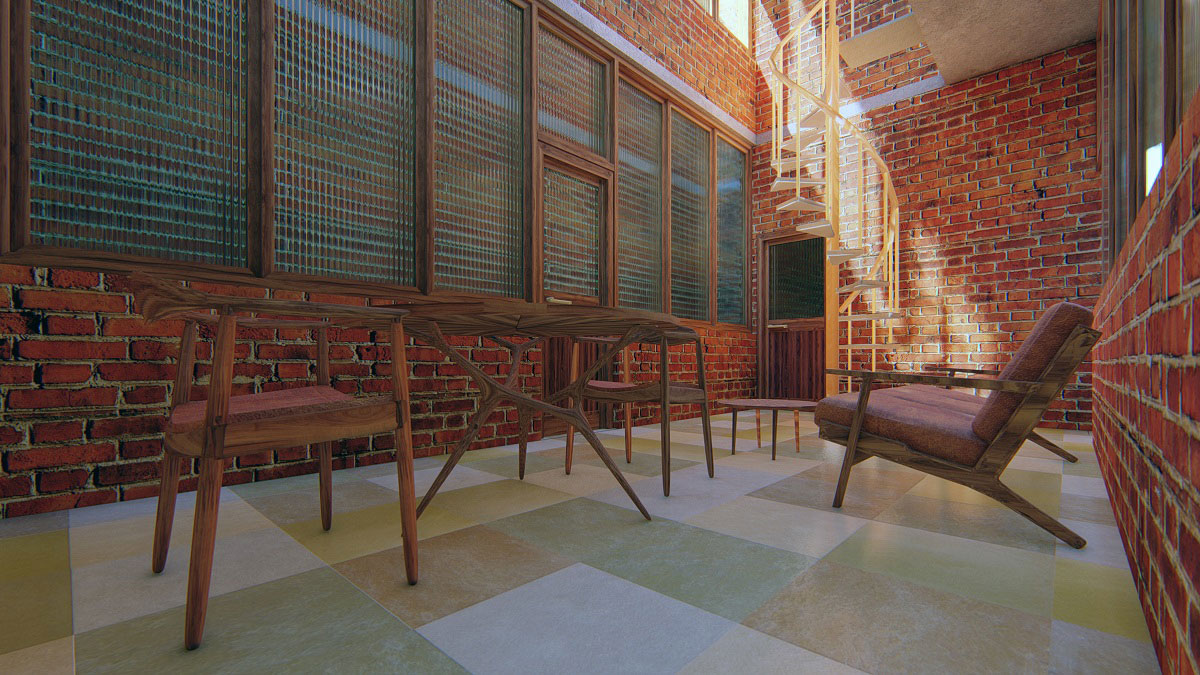
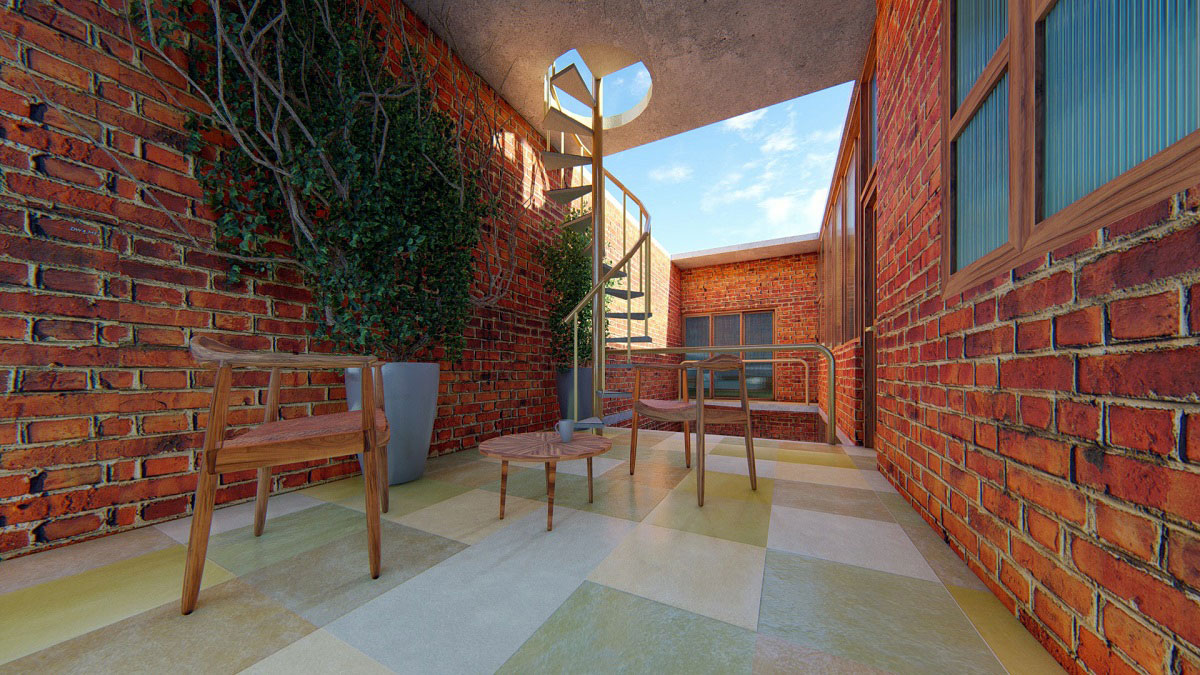

Spatial experience: Light is the essence of the space
The sacred experience of uniting the self to the infinite proposed the idea of creating knowledge led by natural light. The guest house was modelled as the interplay of light and shadow while movements take place. The traditional element was the courtyard drawing the light from above and engaging it below as space was shared. Brick walls were carefully arranged with the imagination of creating the hues of red and its shadow pattern on the floor. The comprehensive play of unplastered brick walls intensifies the illustrated vision of light – darkness as the interplay of divine aura. The thought of the sun playing on the huge brick walls created the rhythm for the observer, crafting the silent drama with bricks as the fundamental character. The concrete slab performs as the contrasting composition in the play of light. The guest rooms had elegant windows, connecting the inner and outer spaces, considering the above and below aroma of the atmosphere. Passages were shaped as the shared void with articulated overviews towards the courtyard and sky. The process was to interpret the shared space where people are celebrating their shared laughter.
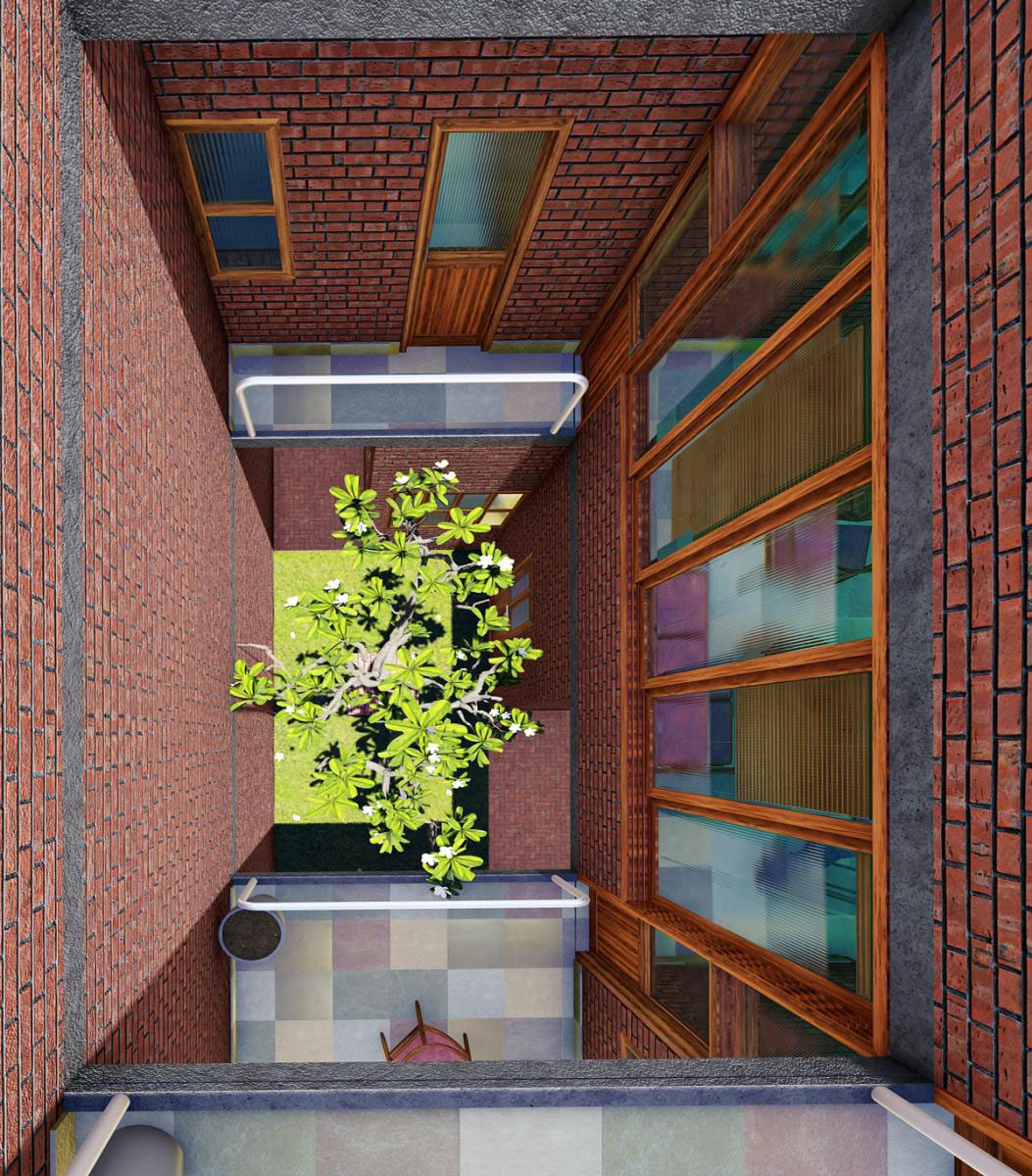
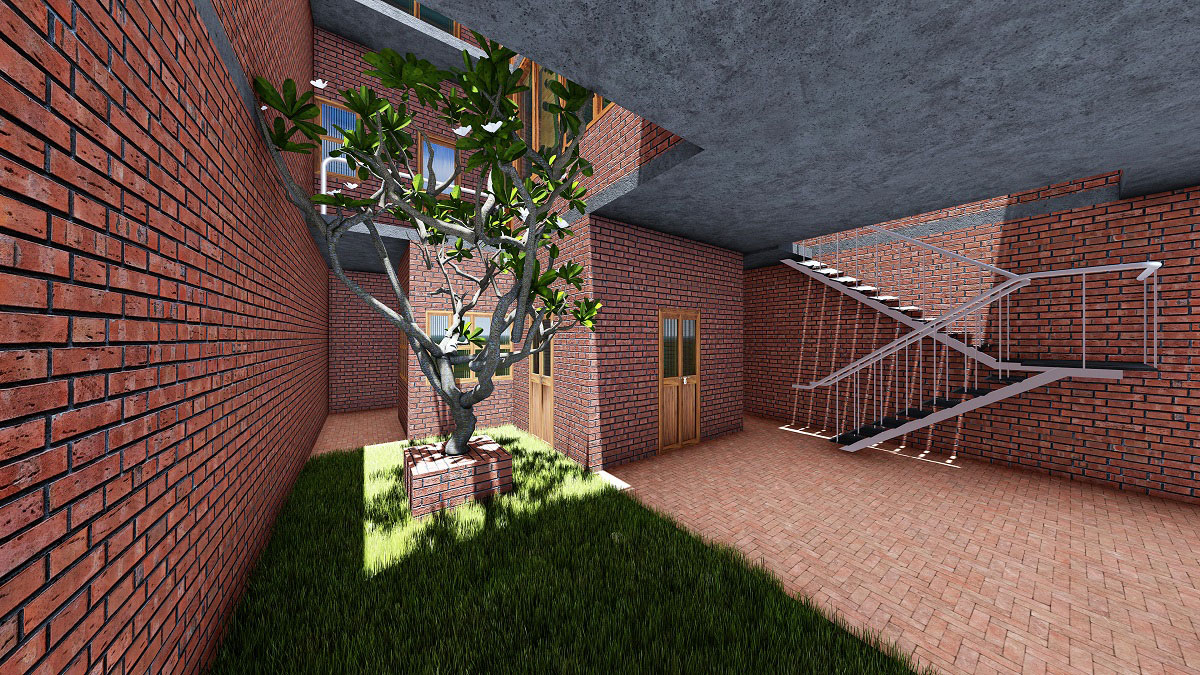
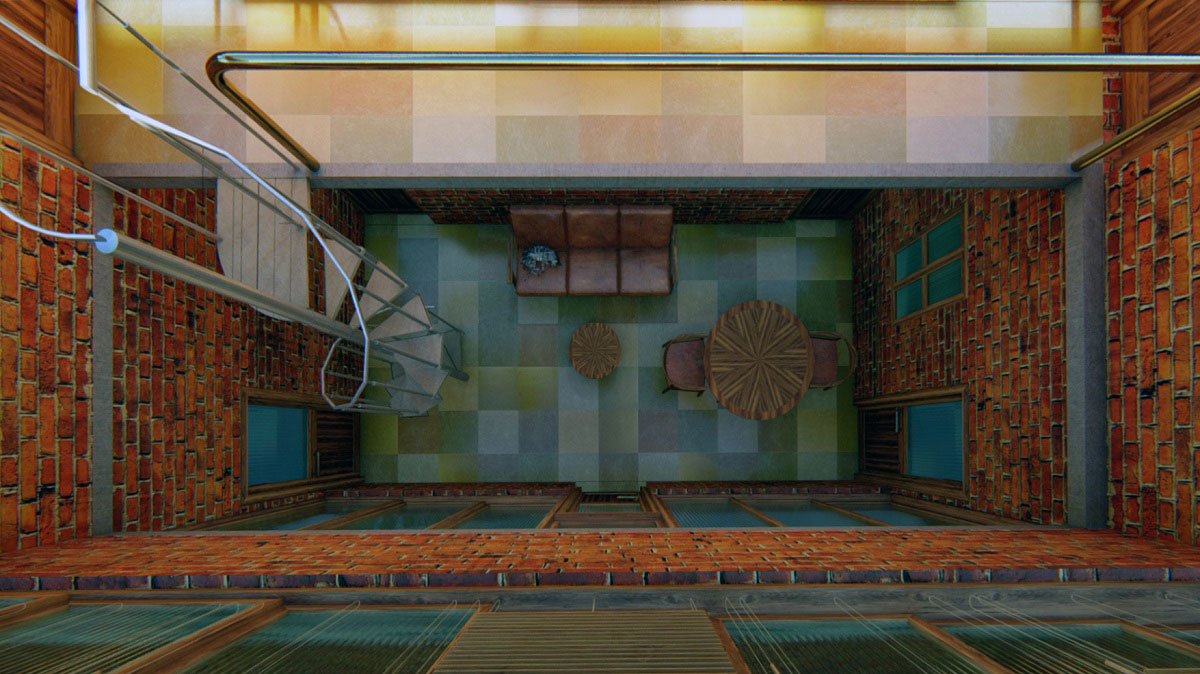
We had attended in the Vrindavan guest house a speculative exploration of materials and formulating the nature of experience through it. Various models and sketches were drafted to provoke the core understanding of space, establishing the holy harmony. Through such an exploration, the guest house prospers as a manifestation of architectural and contemporary virtues. Thus creating the architecture of space in the direction of light and darkness, as the living architecture.
