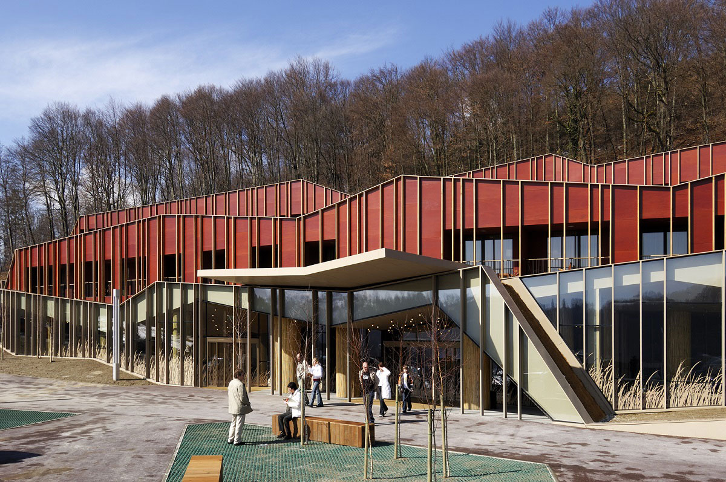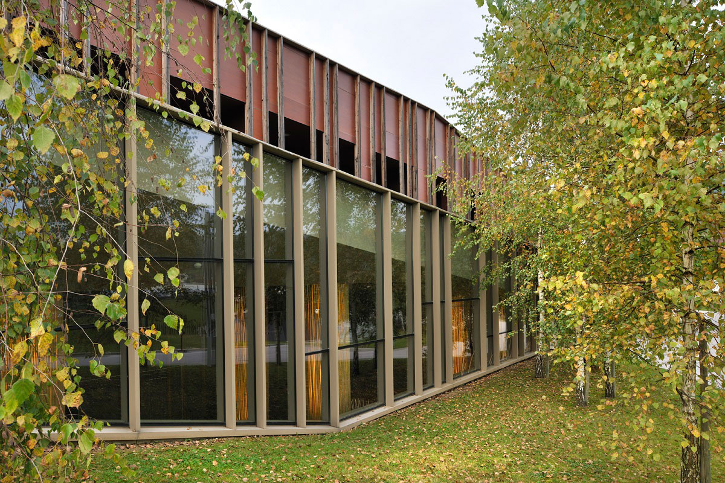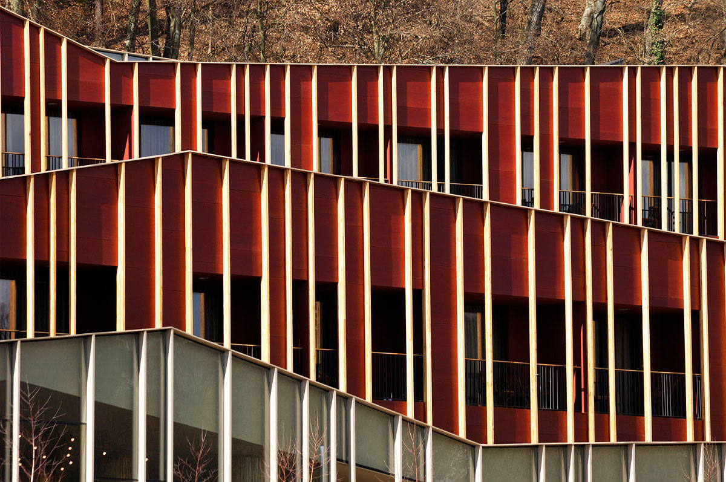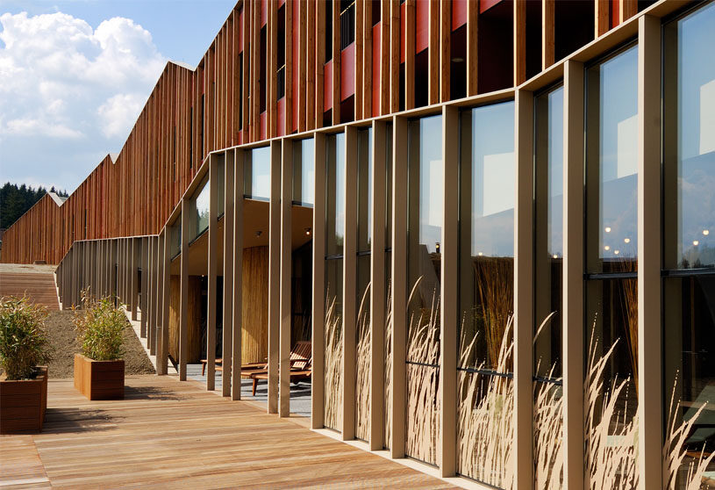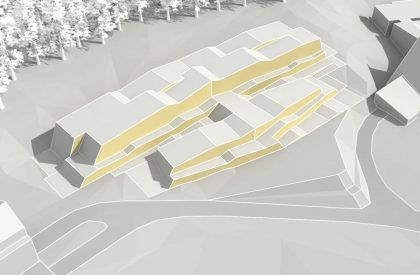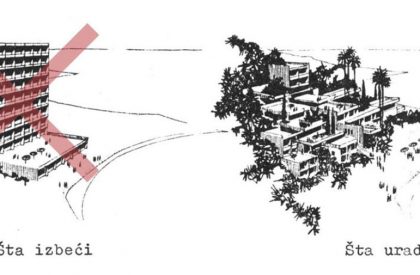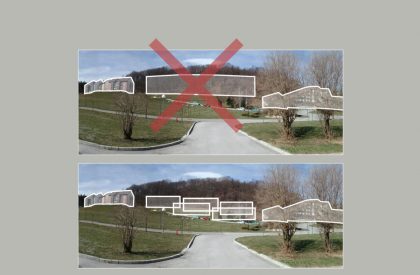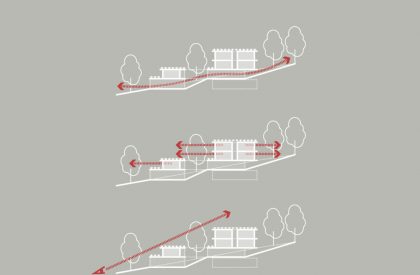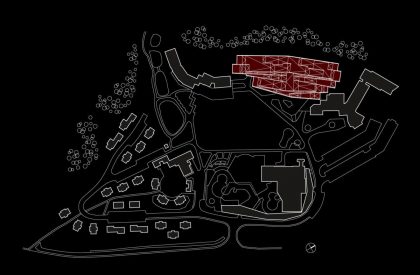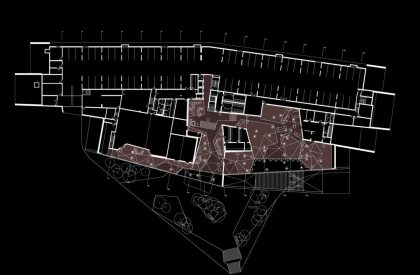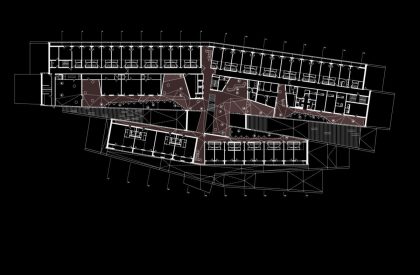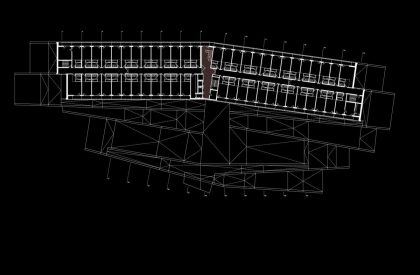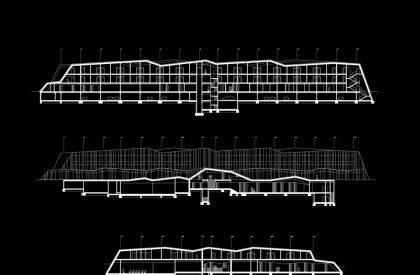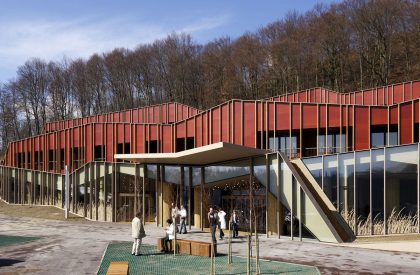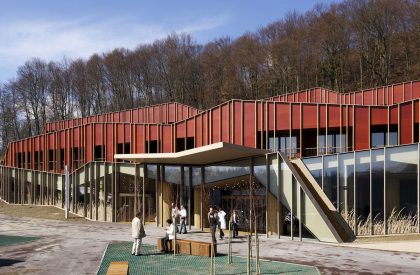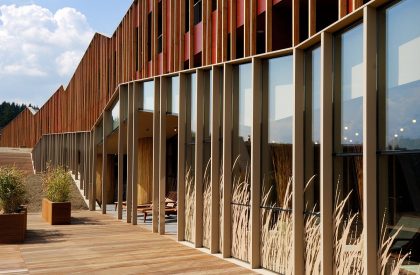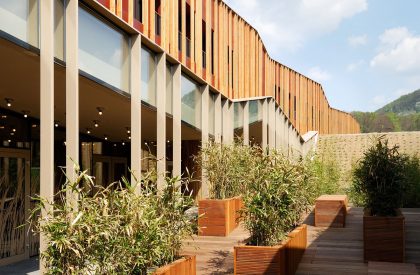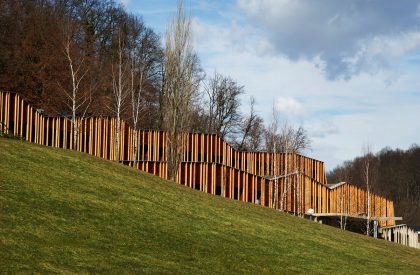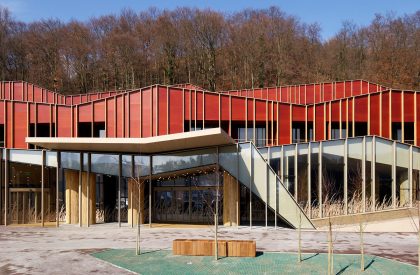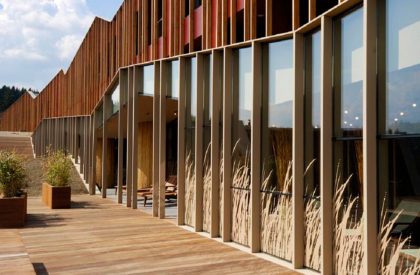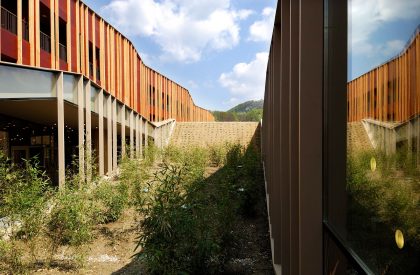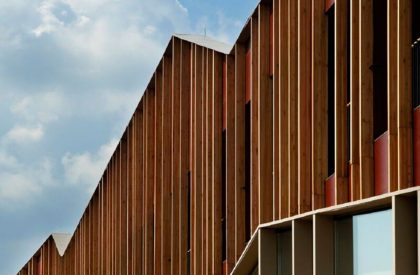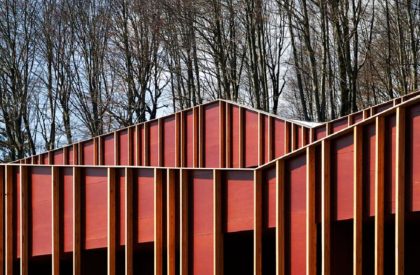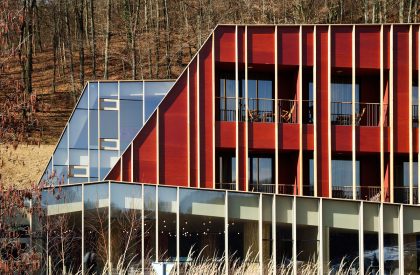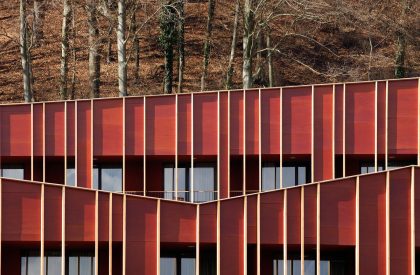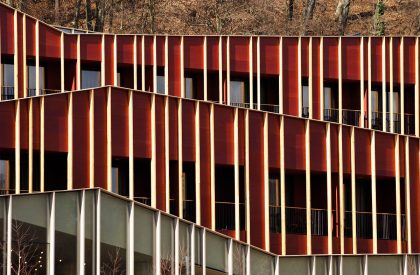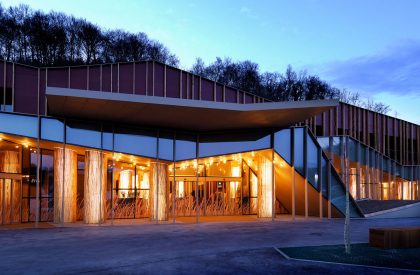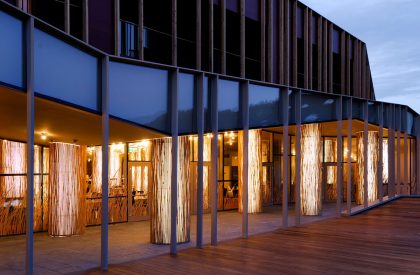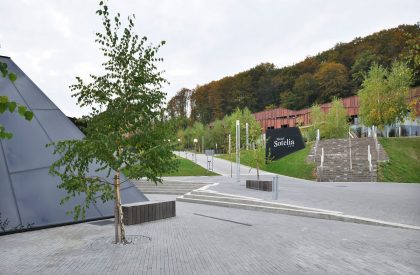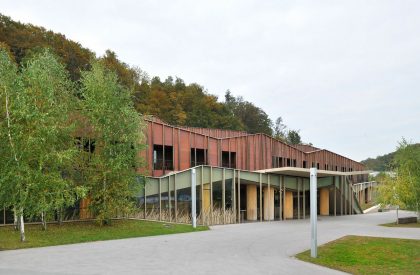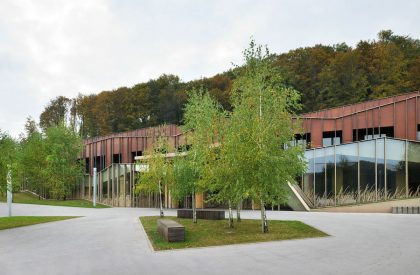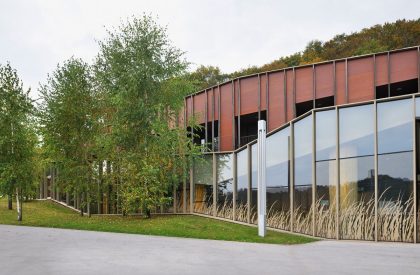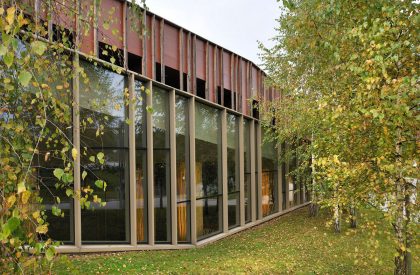Project Description
[Text submitted by architect] Wellness Hotel Sotelia fills the gap between the spa complex’s two existing hotels, which do not hide their different architectural origins. The new hotel consequently makes no attempt at referencing the characteristics of the surrounding structures but rather distances itself from the built environment and establishes a connection with the nature that surrounds it.
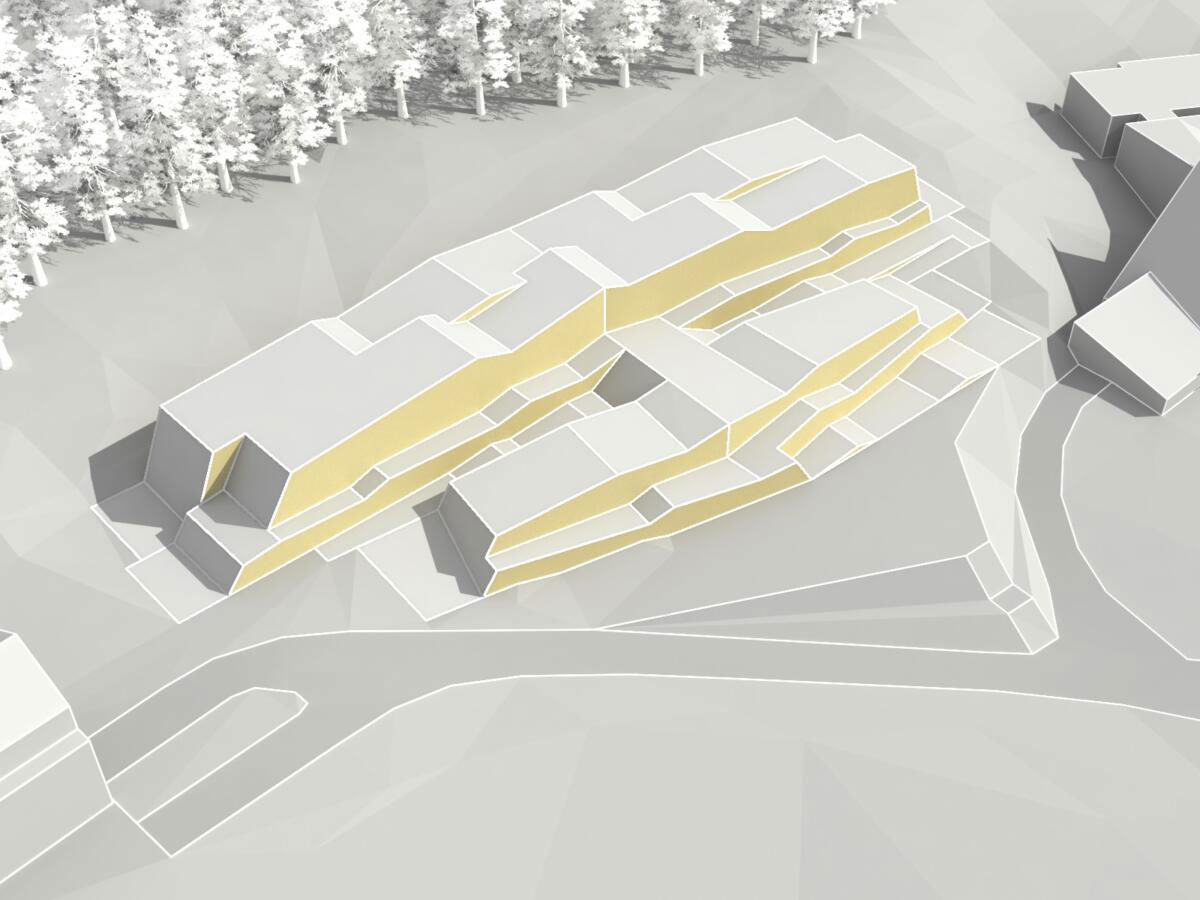
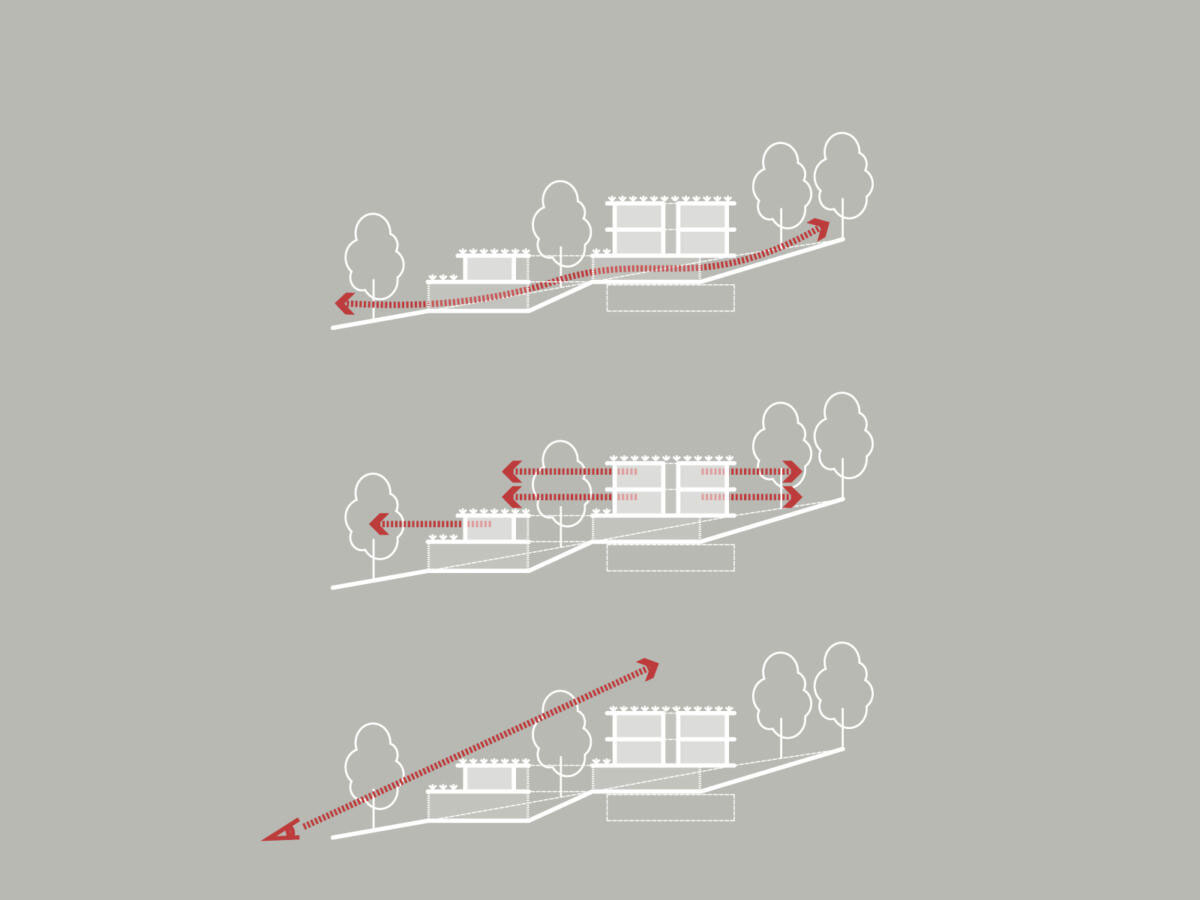
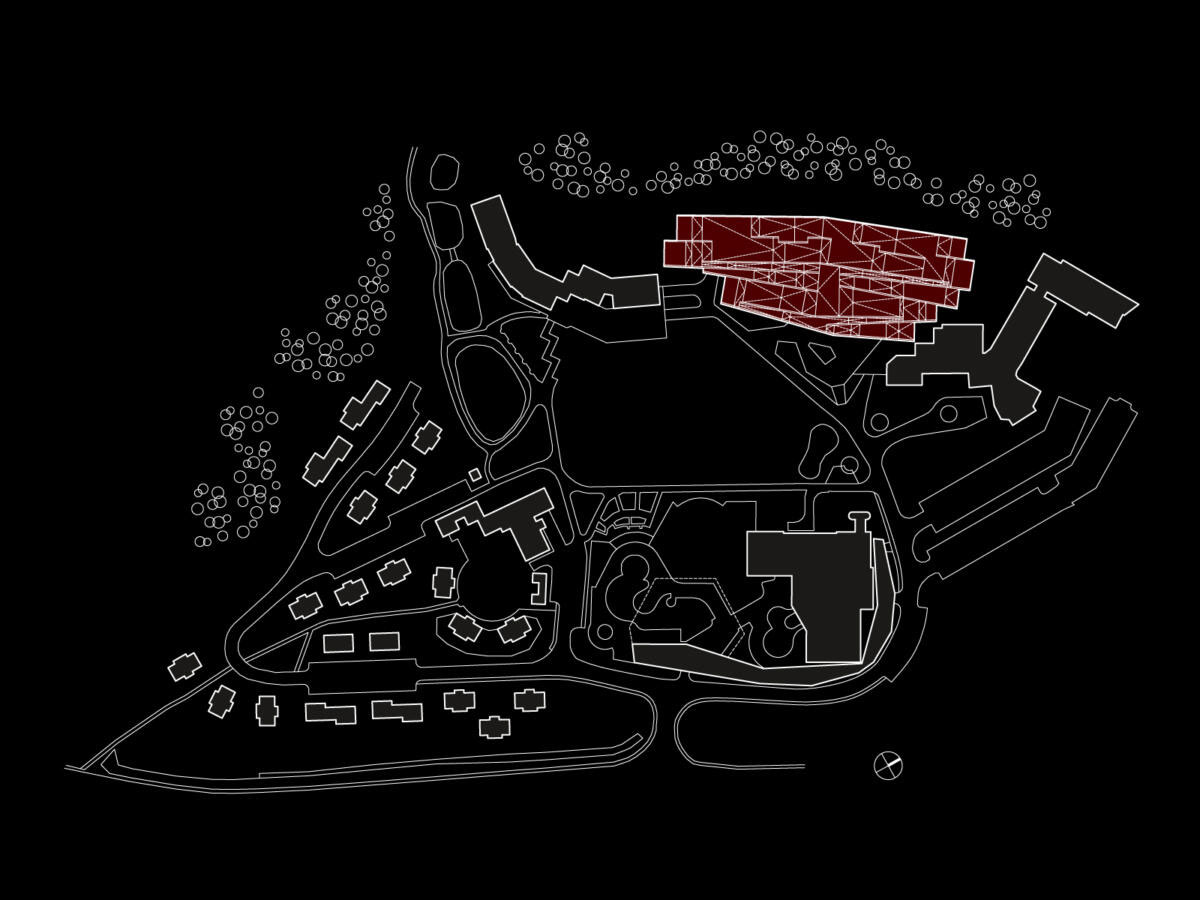
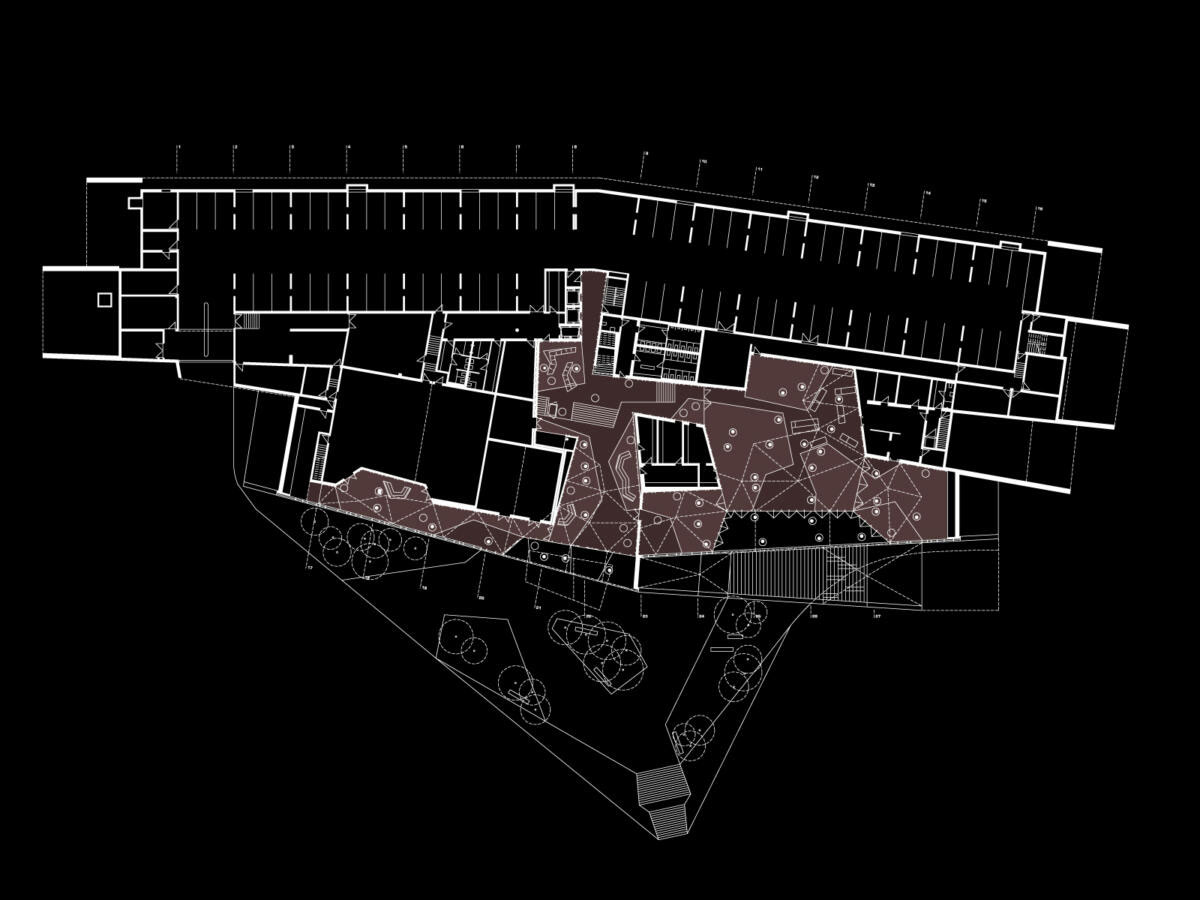
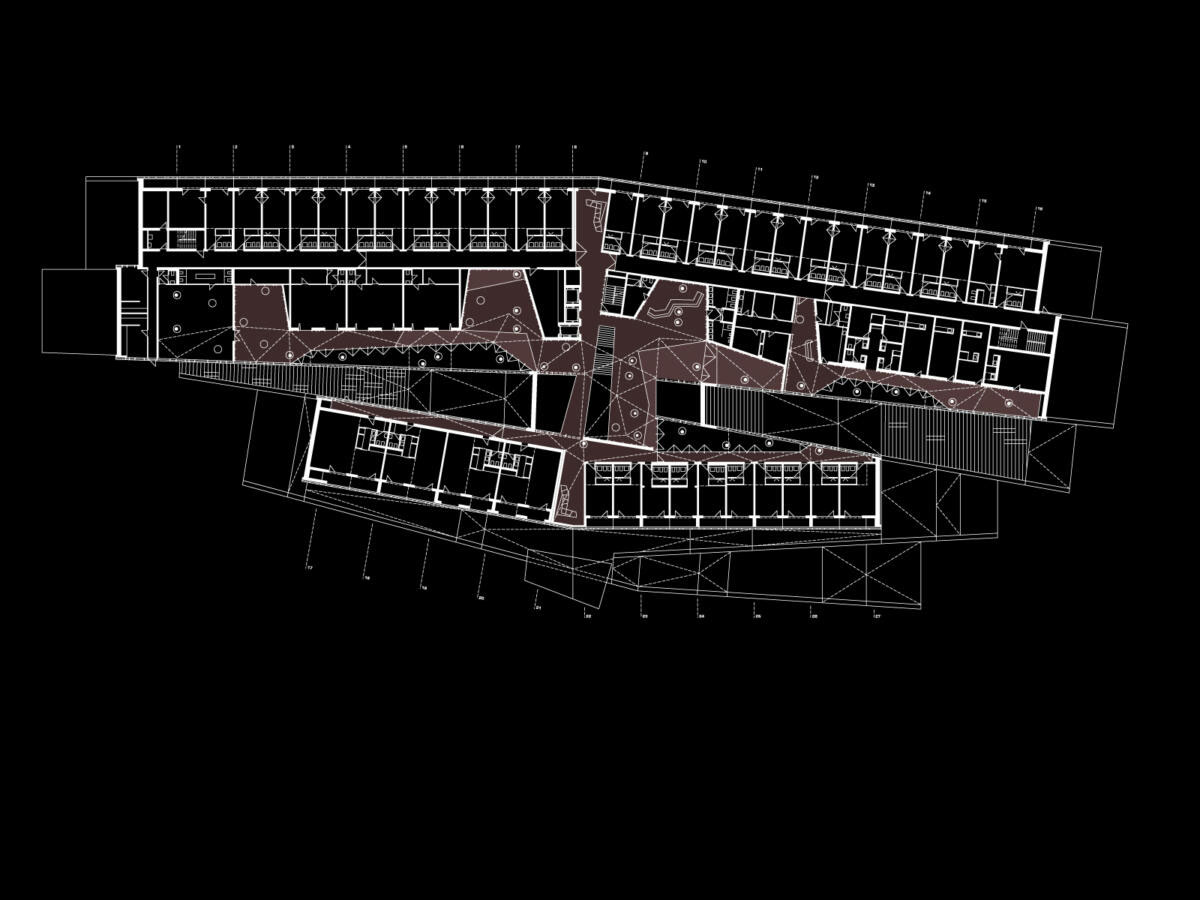
In the design phase, the main concern was avoiding the enormous building mass proposed in the project brief, which would completely sever the last remaining connection with the forest in the background. The singular volume that was planned initially is thus broken up into smaller segments arranged in different levels whose heights follow the existing slope. The individual segments of the building are placed one in front of another and overlap, and the five-storey building with 150 rooms gives an impression of being lower and much smaller than its description would suggest.
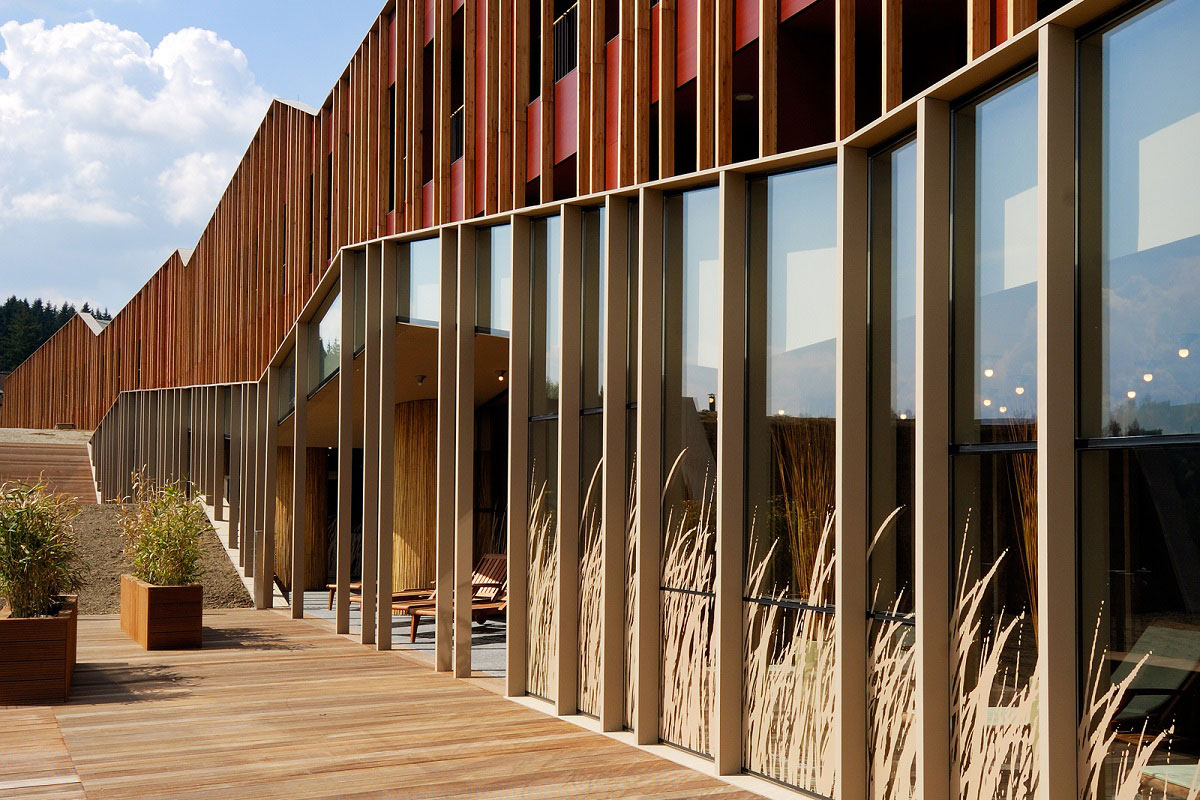
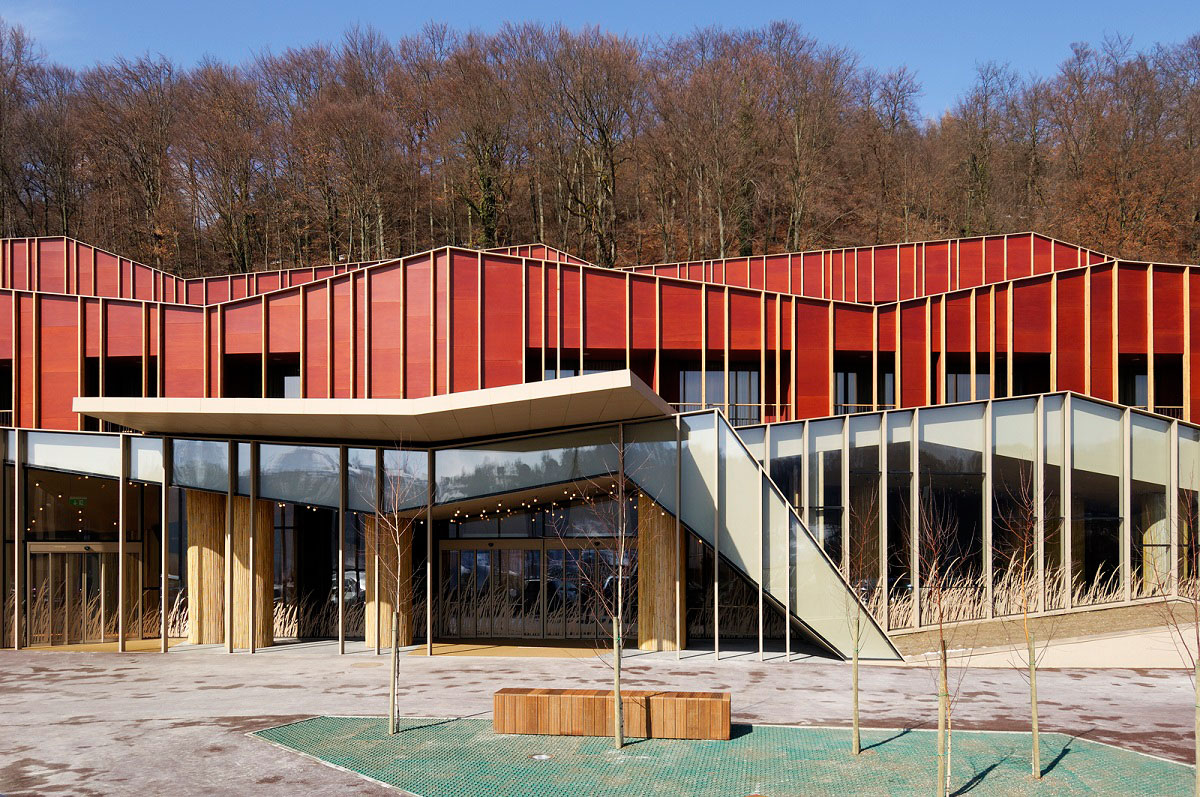
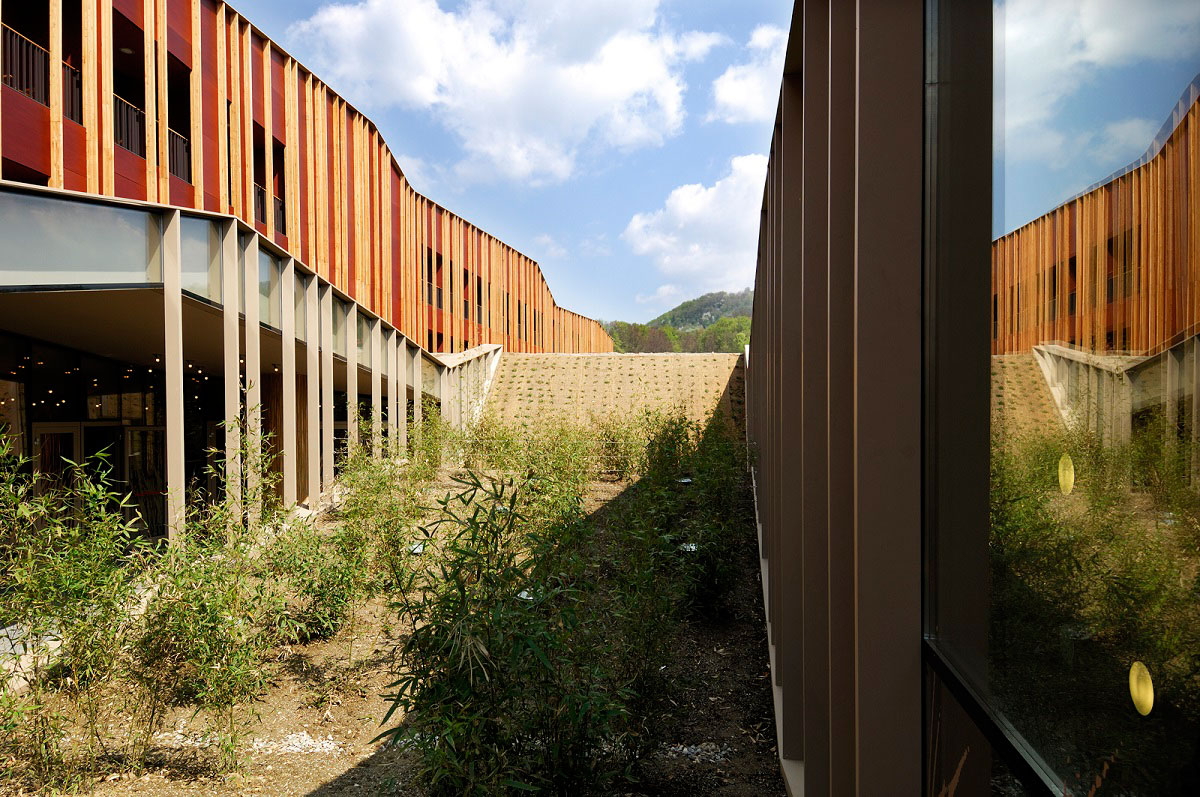
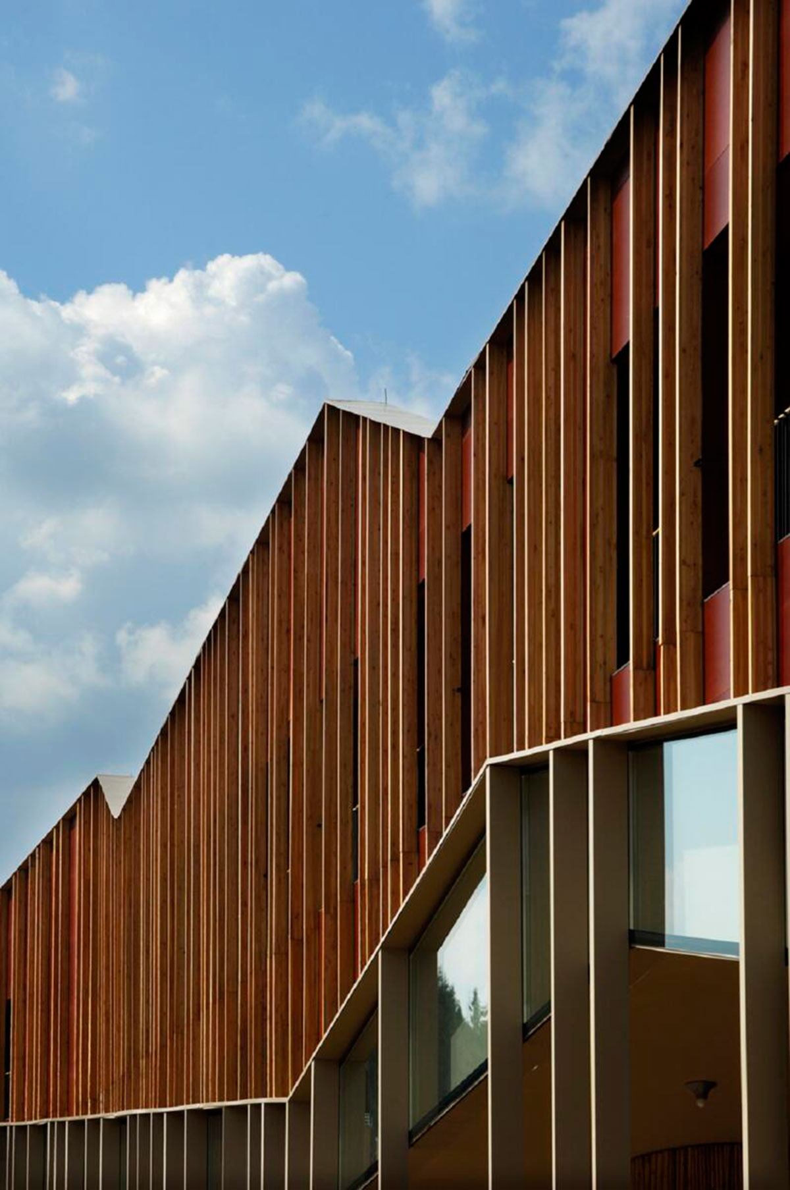
The hotel’s distinct shape is a direct result of attempts at finding a connection with landscape. The unique structure offers the passers-by diverse spatial experiences. From the front, the building is perceived almost as a piece of set design, as a collection of parallel planes placed one behind another. The clearly separate appearance of the public programme’s glass facades and the timber segment housing the hotel rooms is unified by a grid of vertical natural-timber beams, which visually intermingle with the tree trunks in the background. A mere stroll around the hotel, however, offers completely different views: the surrounding terrain cuts and folds into bands of greenery which, supported by a seemingly impenetrable plane of vertical timber supports, form the building’s volumes.
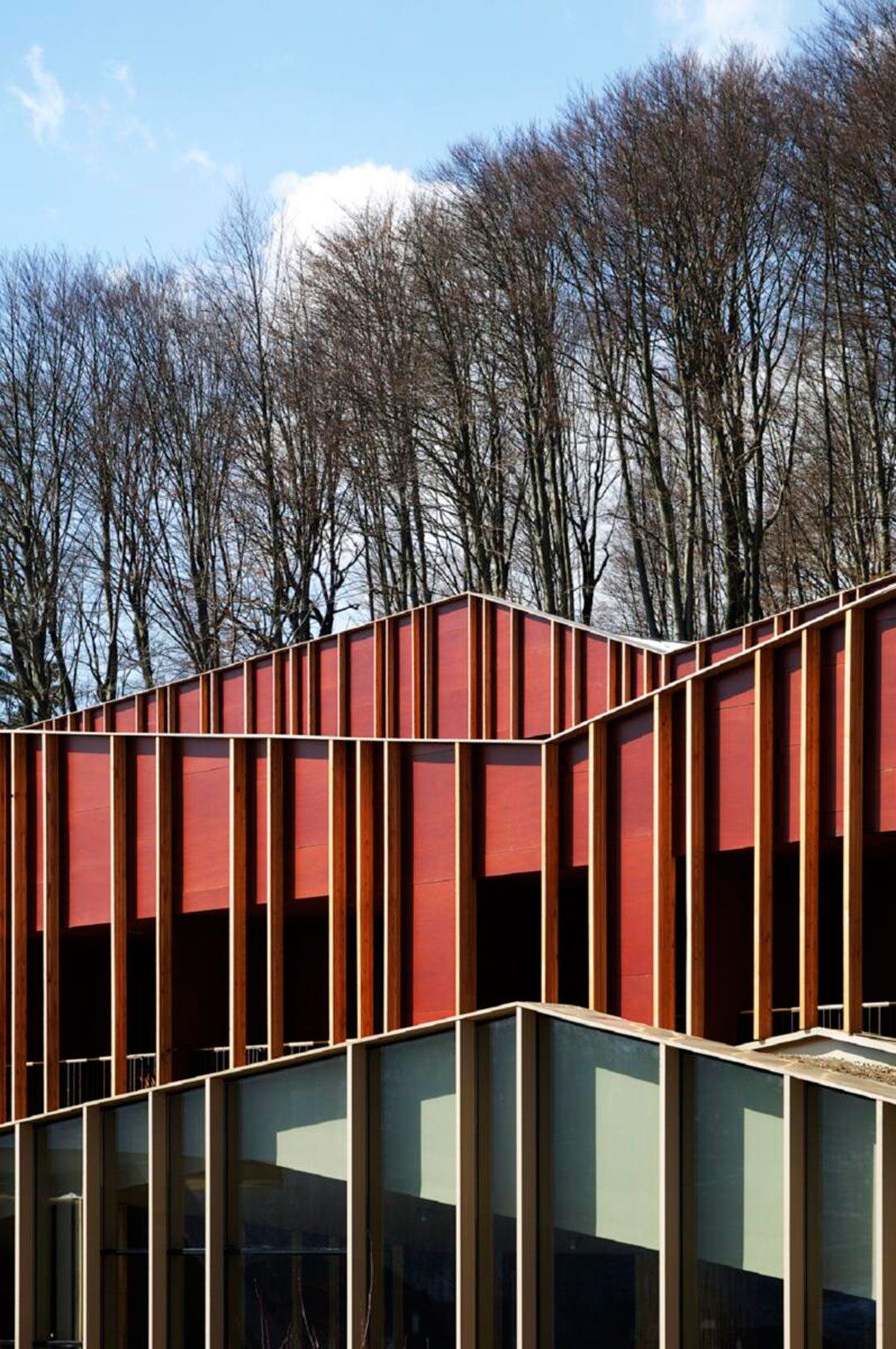
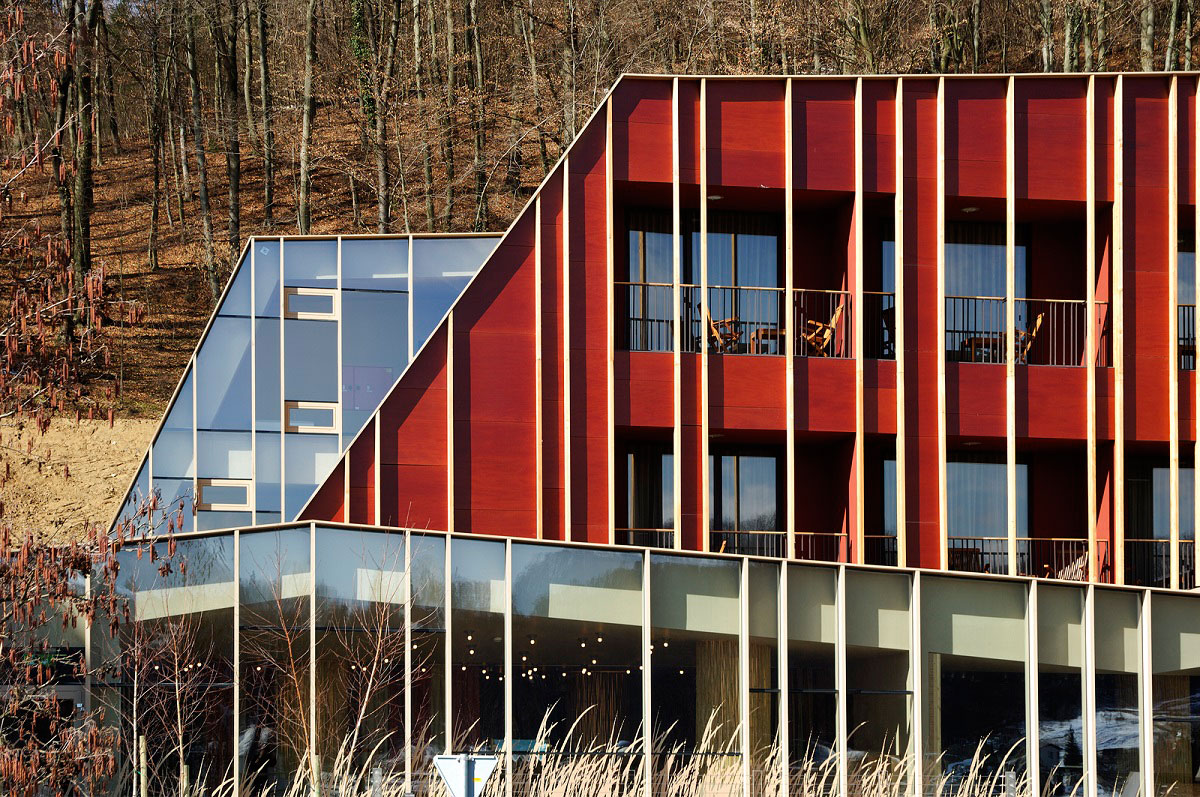
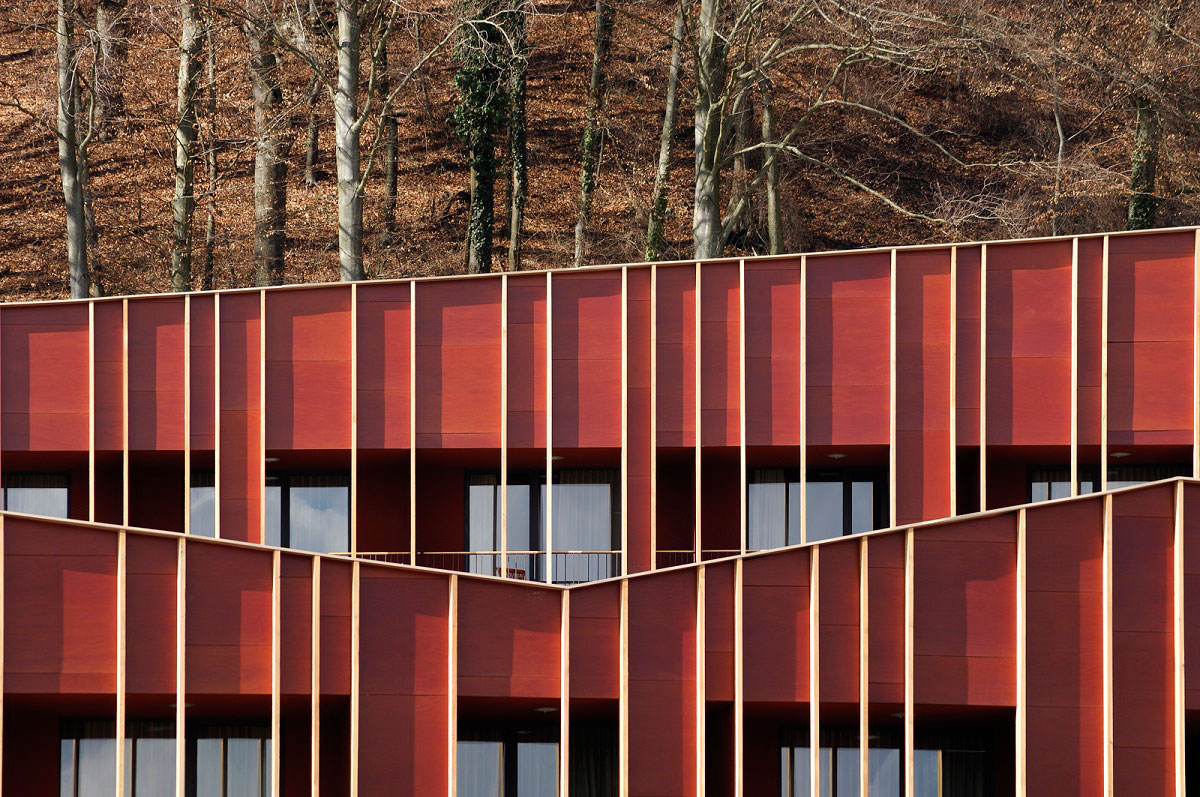
While the building’s exterior is relatively subdued, the interior is more dynamic and expressive. By means of design devices such as blending of the divide between the exterior and interior space, the connection with nature – while ensuring as much guest privacy as possible – remains the most important design aspect. Each room has a private balcony with carefully directed views over greened roofs, which provide the guests with a feeling of being near the ground even from the fourth floor. The public programme, designed as a single contiguous space, expands through the entire hotel and is defined by subtle changes in materials and numerous bamboo-clad columns. Besides acting as supports, the columns also feature ambient lighting and loudspeakers, as well as house all technical elements necessary for heating and ventilating the public-programme spaces. And it is precisely the columns – tree trunks by day and light columns at night – that apportion the public areas into more private environments offering the guests a feeling of comfort.
