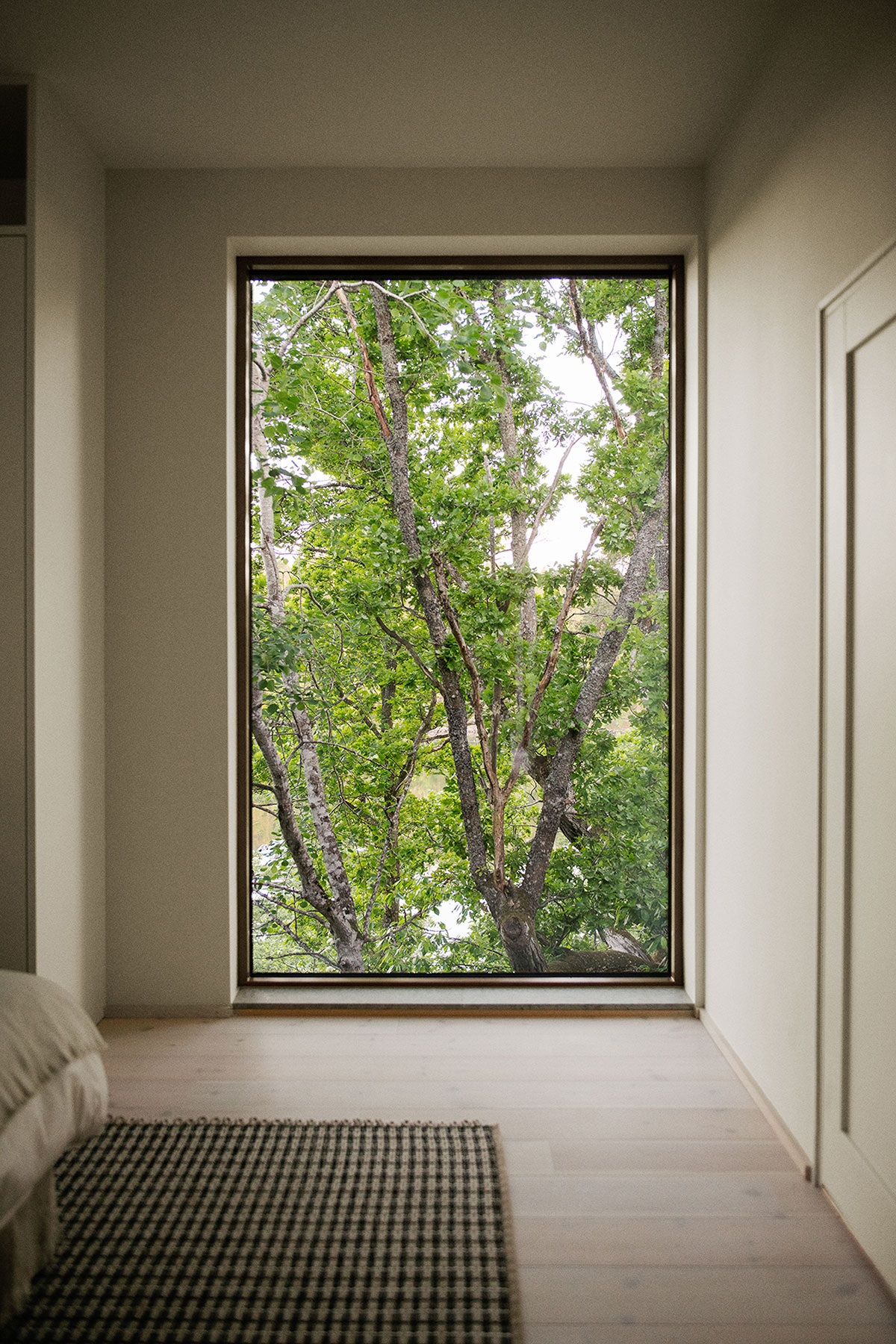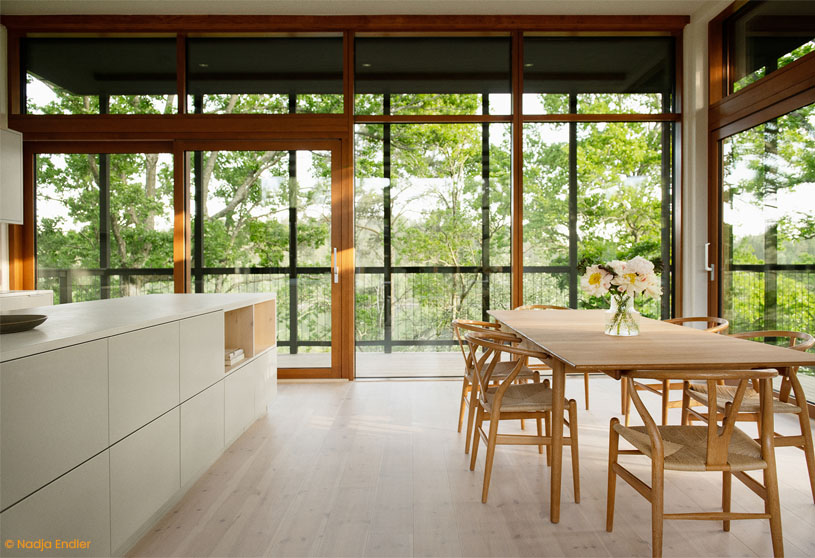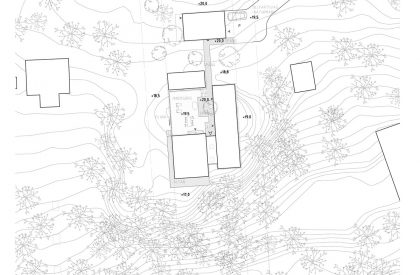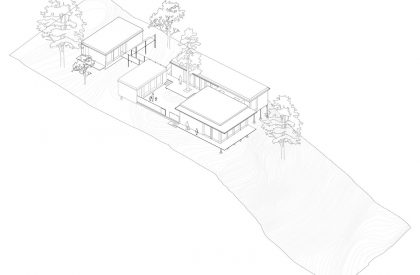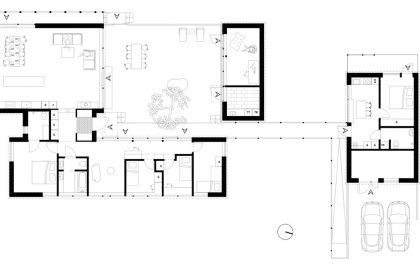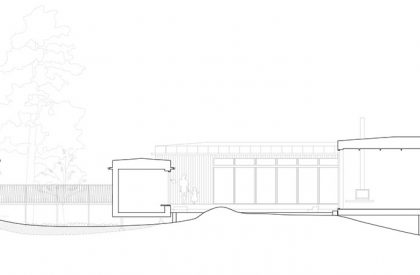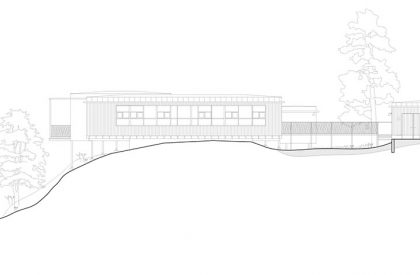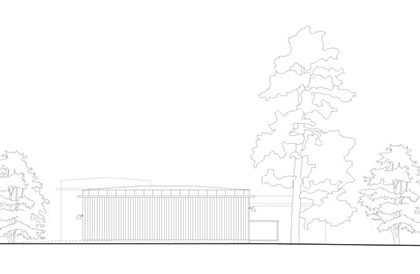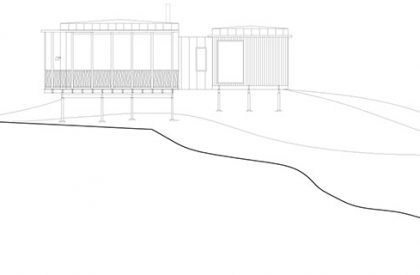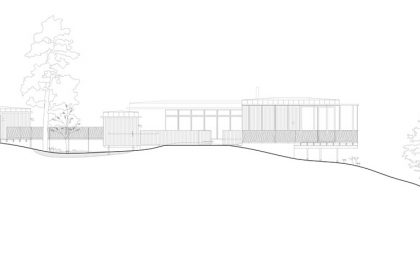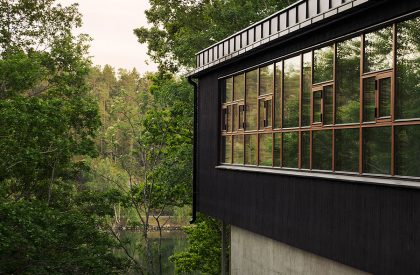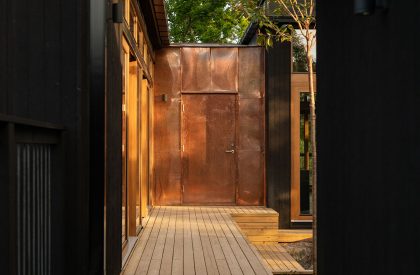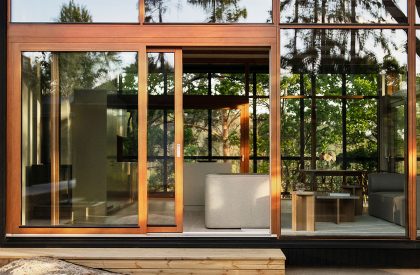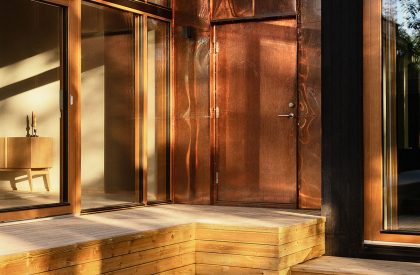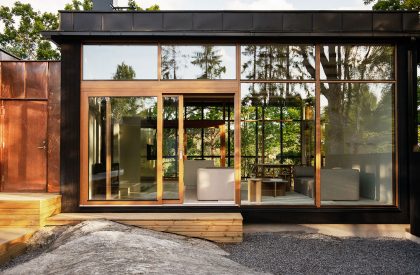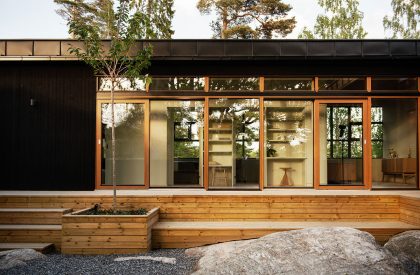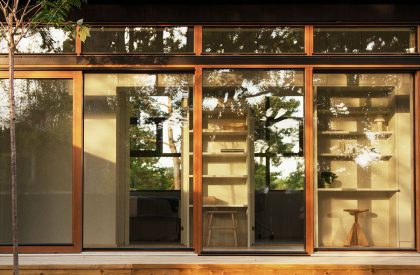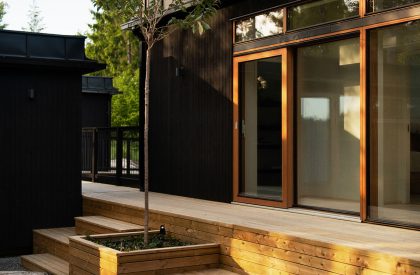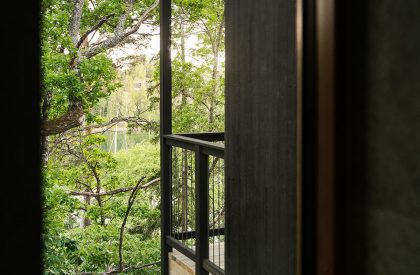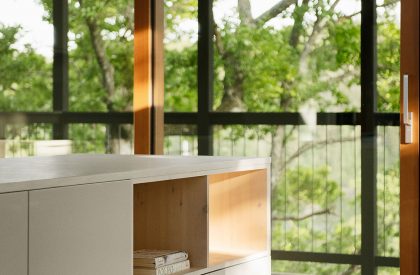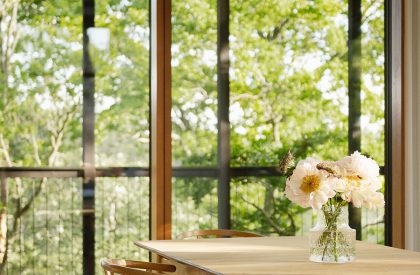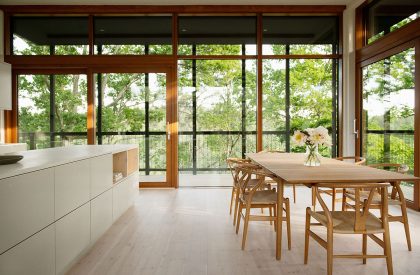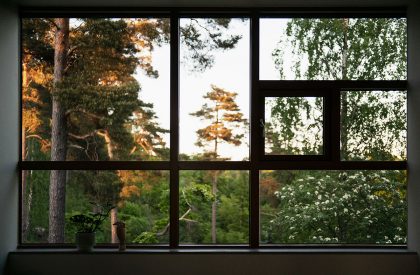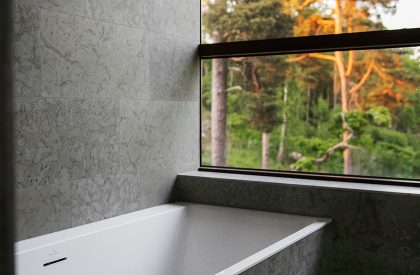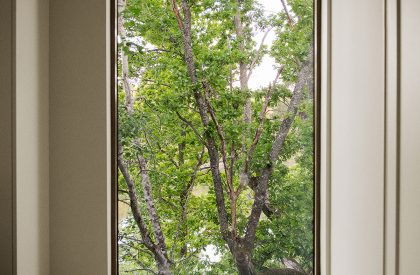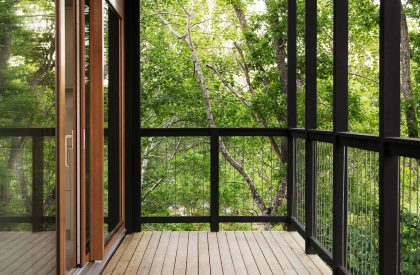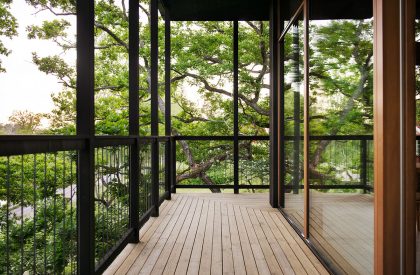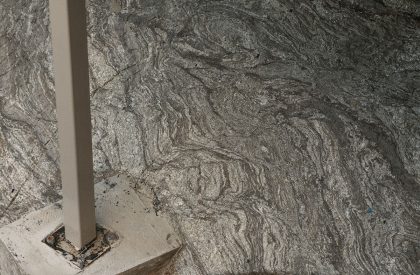Excerpt: Villa Strömma designed by AndrénFogelström consists of five volumes situated on a cliff overlooking the canal of Strömma in the Stockholm archipelago. The dramatic entrance of the building consists of a bridge spanning between the black wooden volumes and slender steel construction carries the cantilevered parts of the building, including the large balcony facing the view of the archipelago.
Project Description
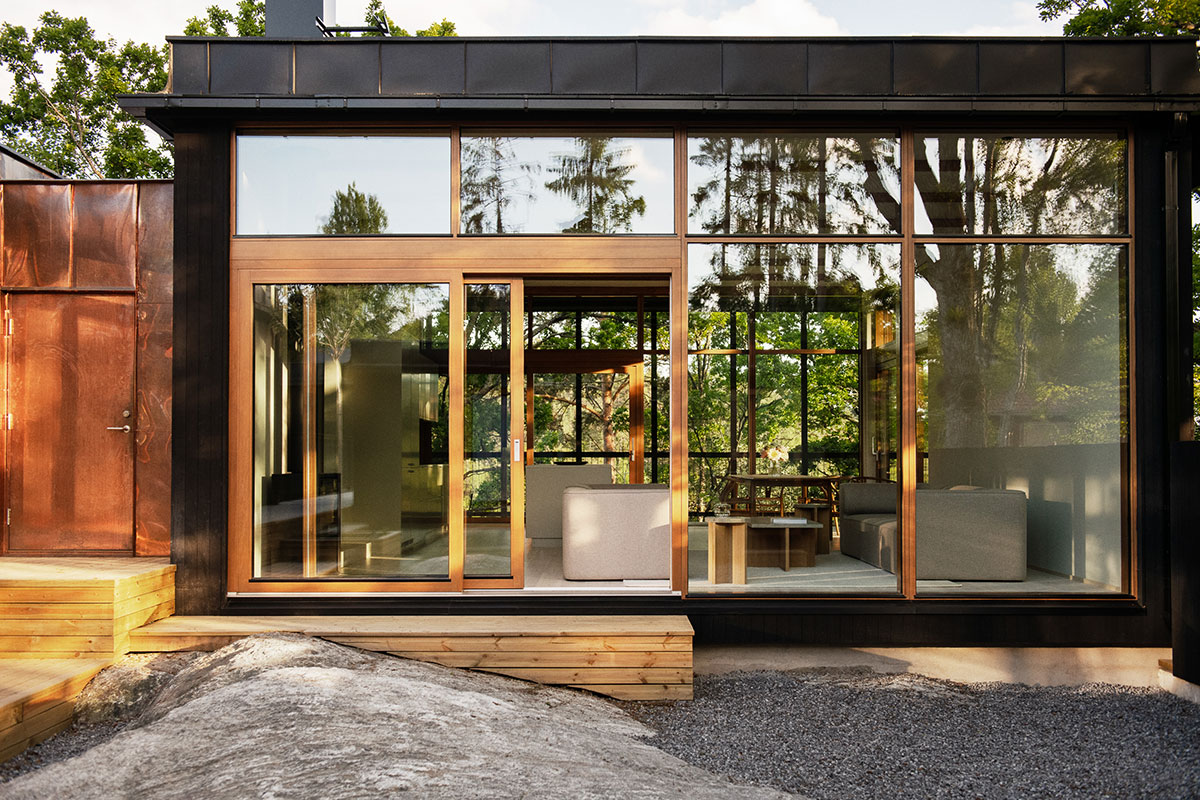
[Text as submitted by architect] The building consists of five volumes situated on a cliff overlooking the canal of Strömma in the Stockholm archipelago. The rooms have beautiful views over the water beneath, yet at the same time, they are sheltered by treetops. The site is characterized by its tall trees and preserving them was one of the main objectives, the building is surrounded by ancient oaks and pines and appears hidden in their foliage.
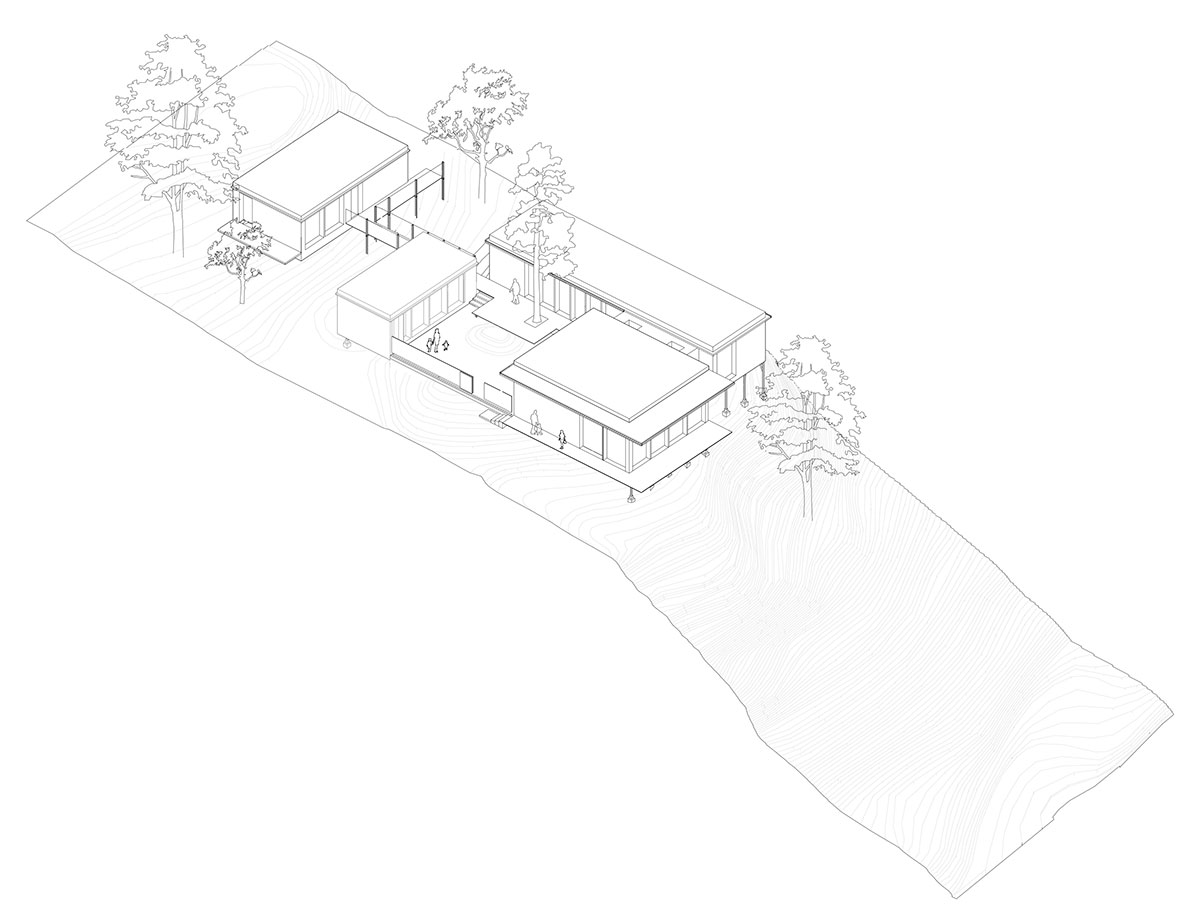
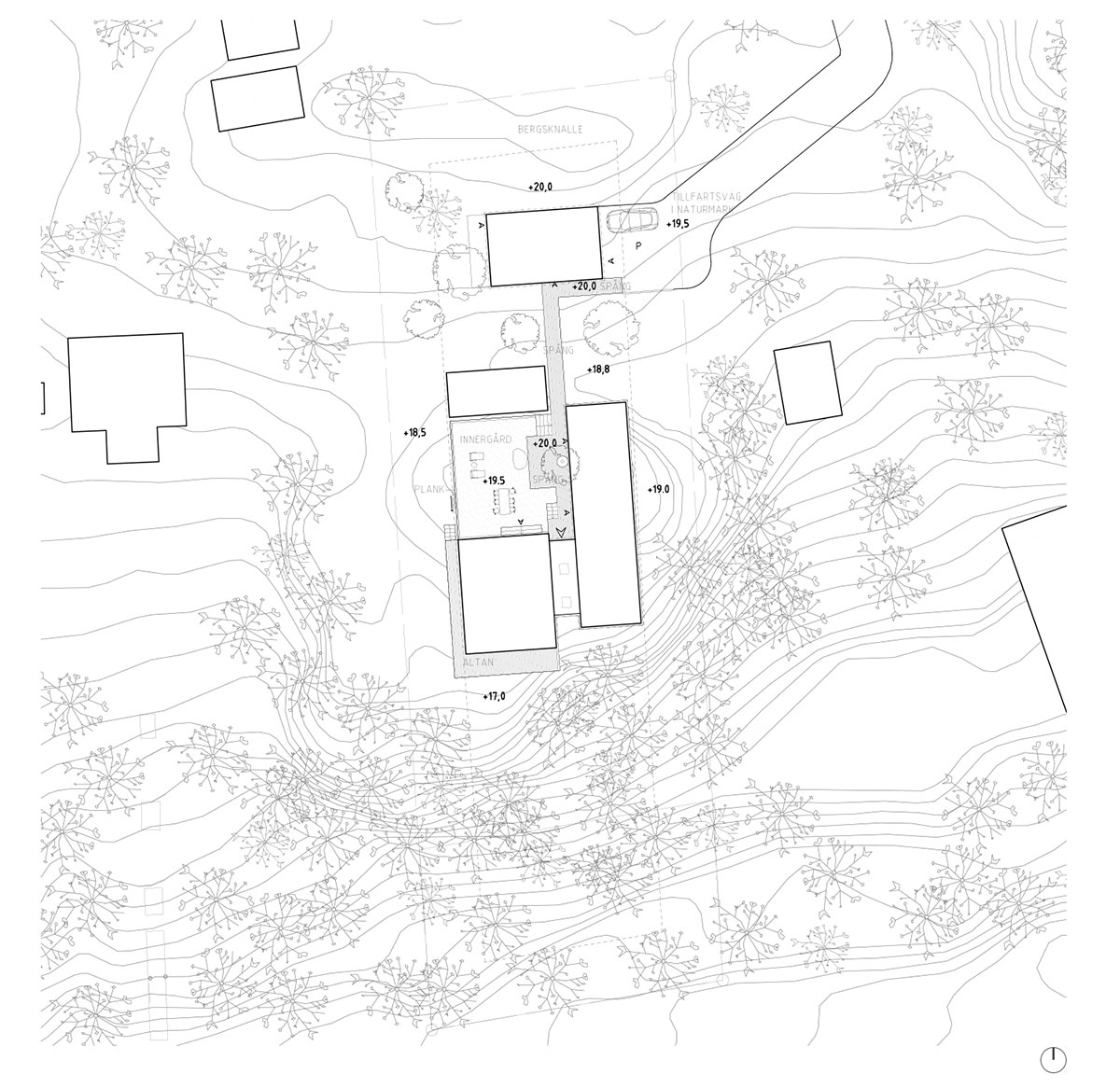
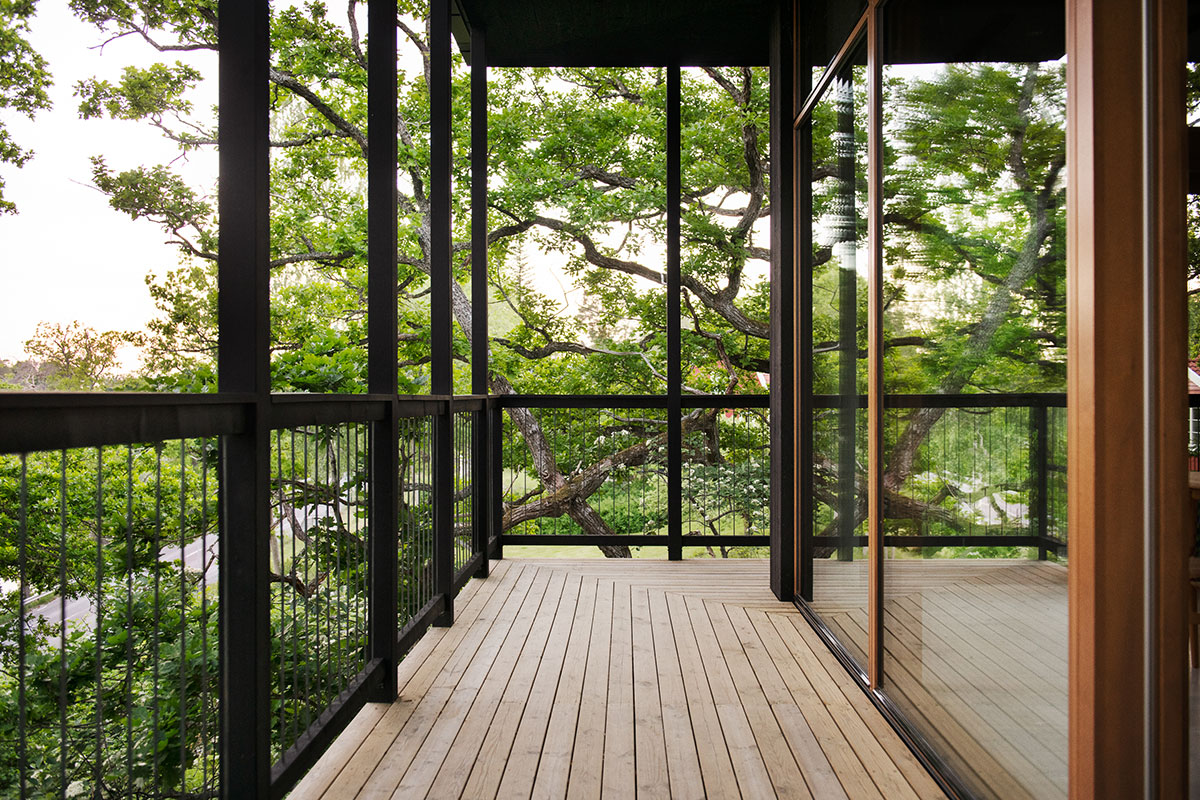
The dramatic entrance of the building consists of a bridge spanning between the black wooden volumes. The garden is reminiscent of a Japanese rock garden with its raked gravel and exposed cliffs.
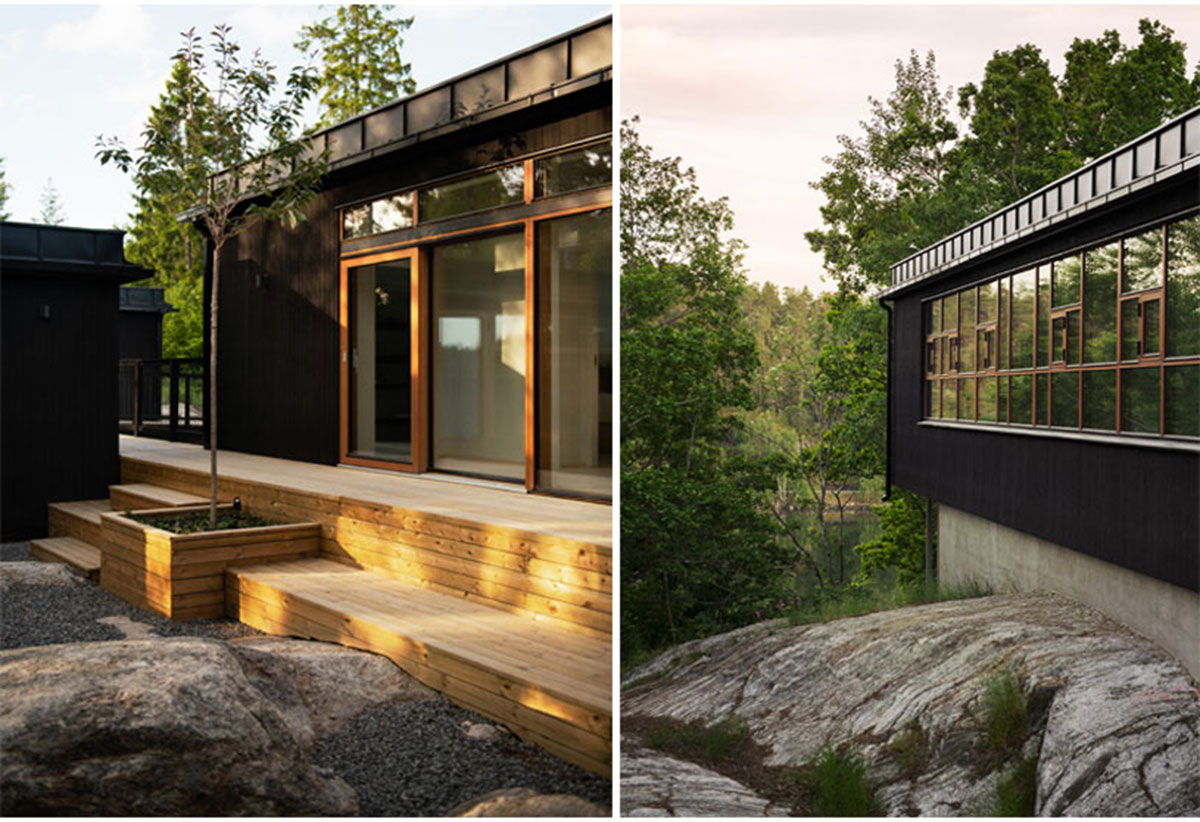
The more private rooms of the house are organized in a row in the eastern volume whereas the living space and kitchen are located in another bigger volume, opening up towards both the garden and the views over the water.
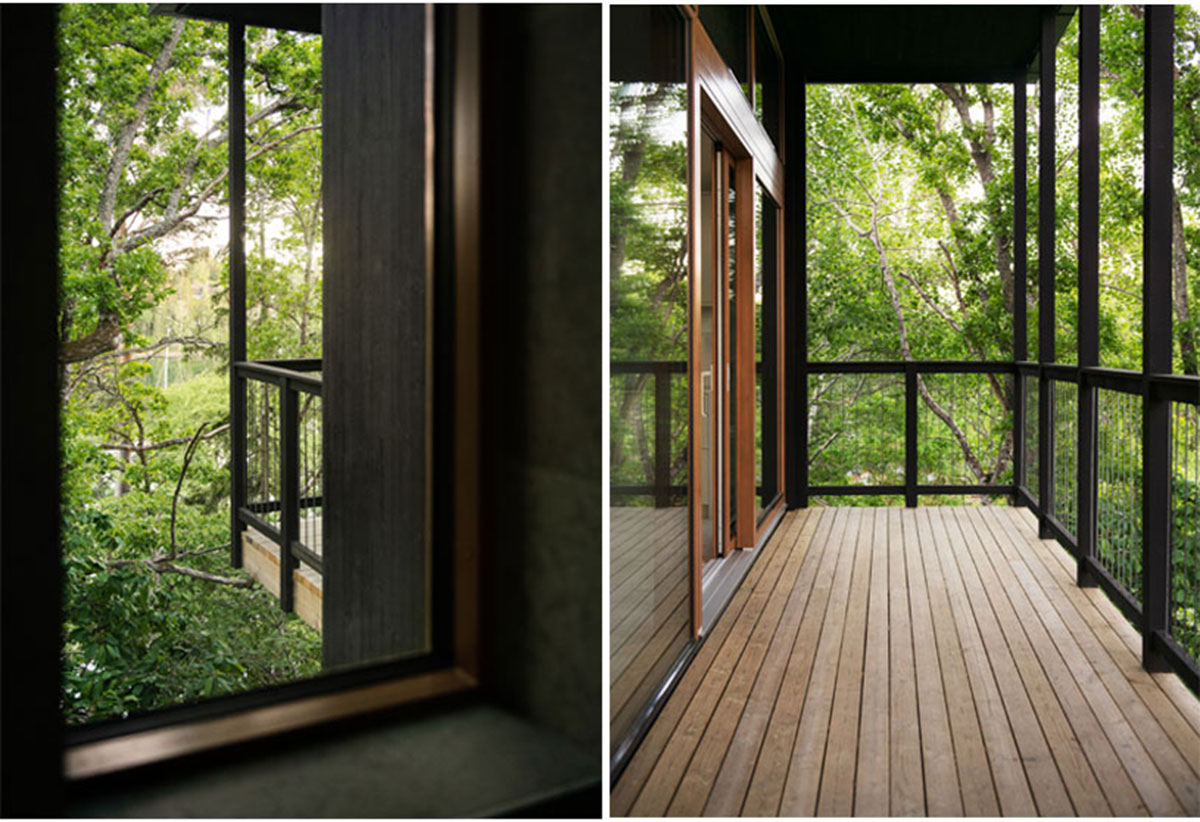
The link between these volumes constitutes the main entrance, highlighted by its copper cladding. The views are framed by wooden window frames contrasting the black facade panels and the black metal roof. A slender steel construction carries the cantilevered parts of the building, including the large balcony facing the view of the archipelago.
