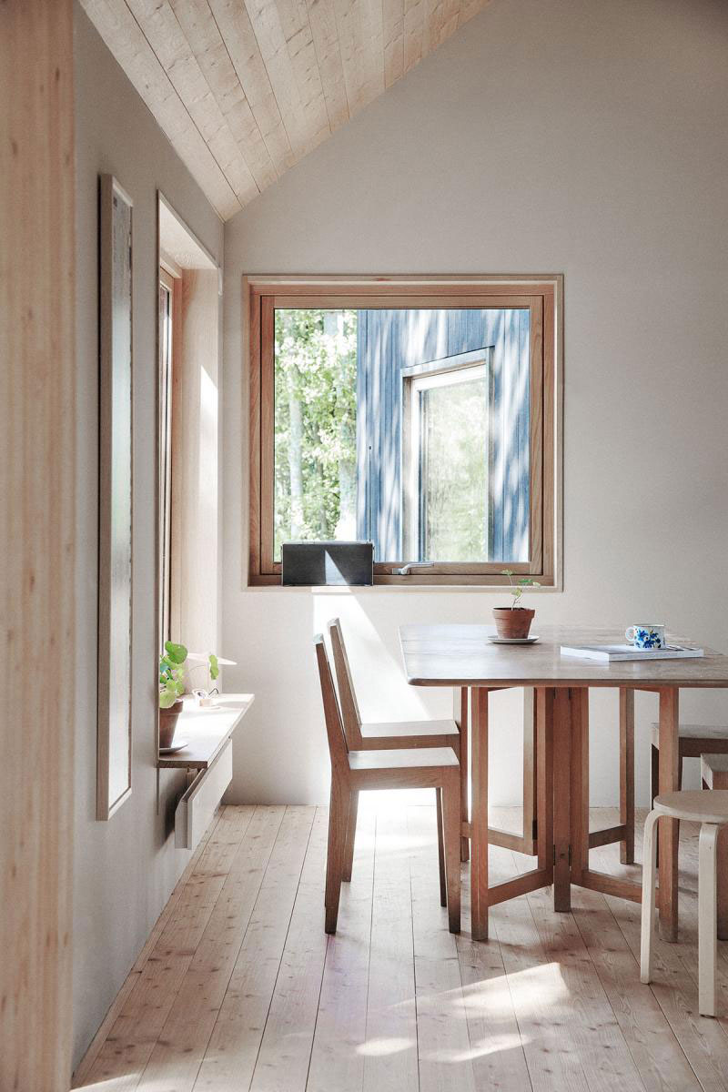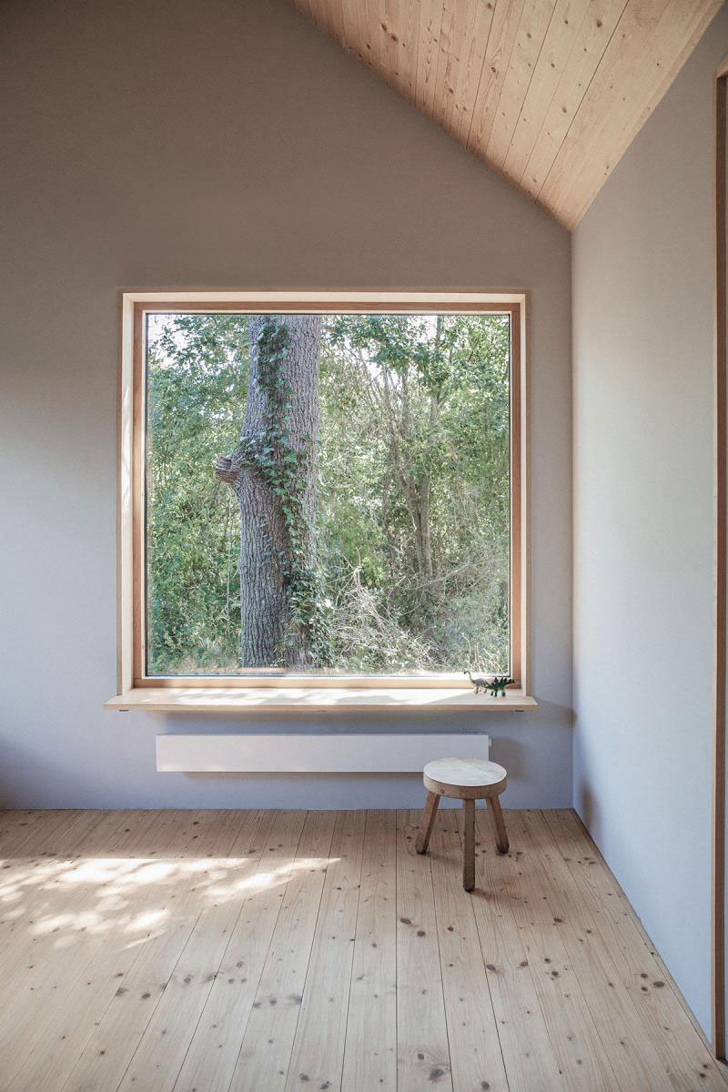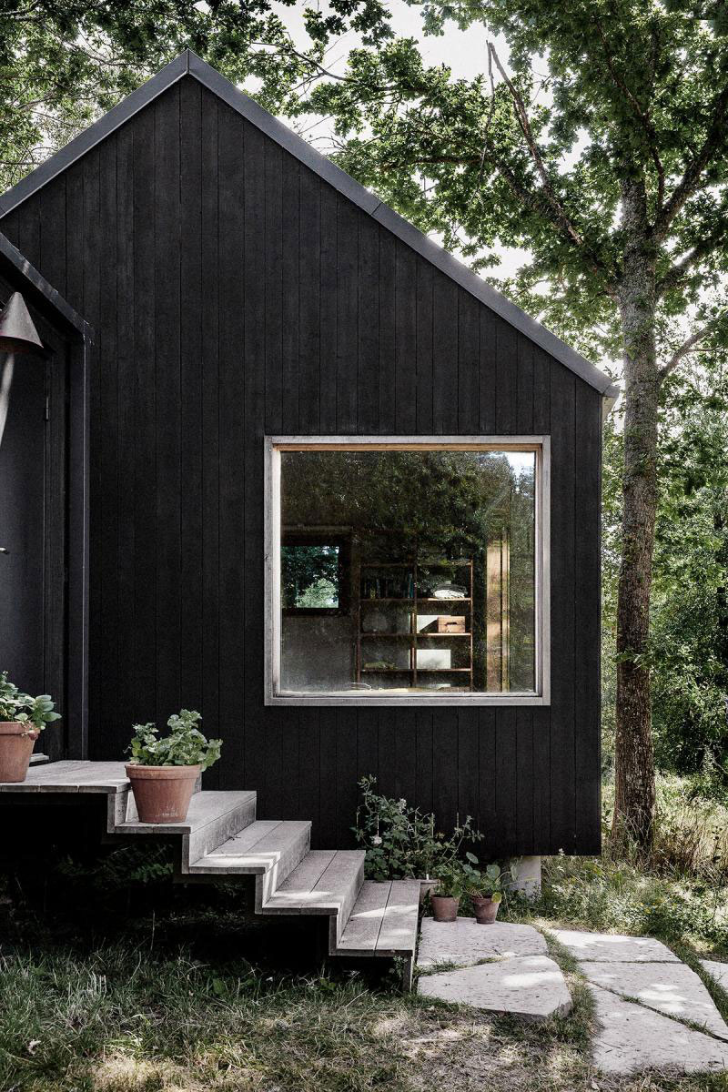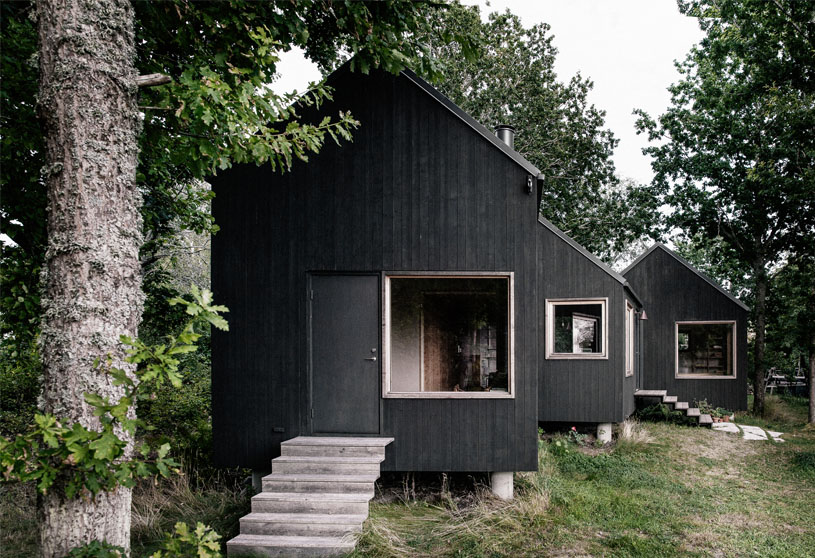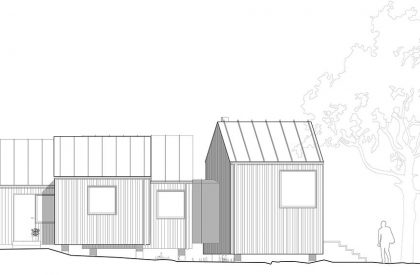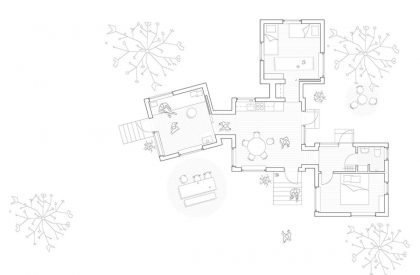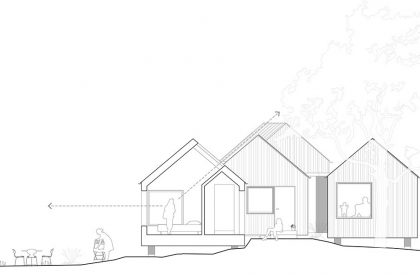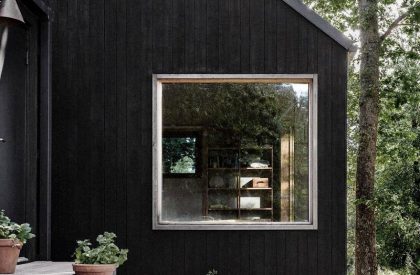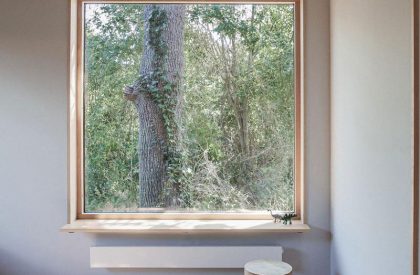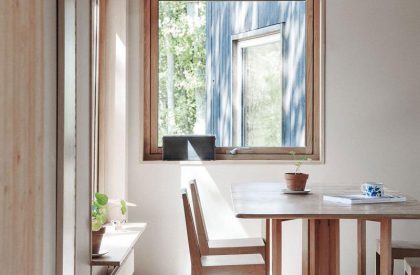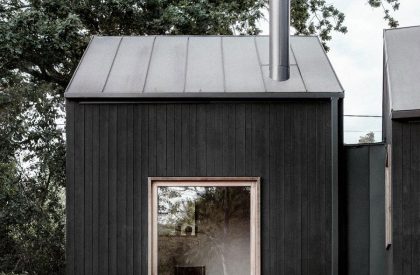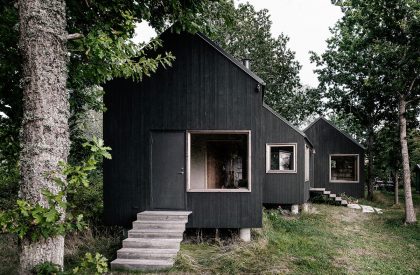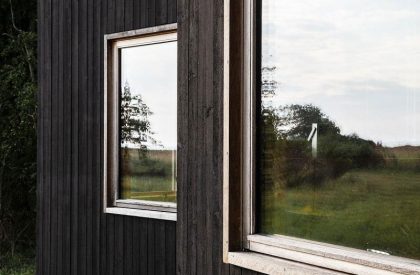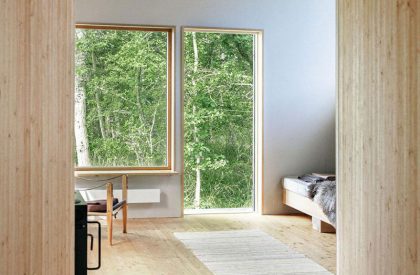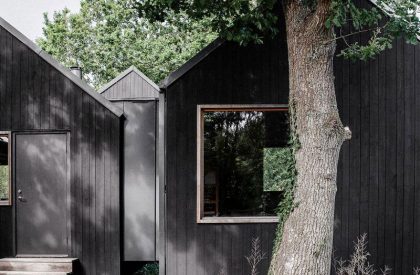Excerpt: Ekhusen is an architectural project designed by AndrénFogelström in Sweden. The whole building if lifted of the ground to guarantee that it can withstand flooding from the nearby Baltic Sea. This also made it possible to save the large oak trees on the site, whose roots are left undisturbed by the footprint of the building.
Project Description
[Text as submitted by architect] Ekhusen (the Oak Houses) consist of four small cabins embedded in nature on the island of Öland off the Swedish east coast. The four volumes each have their own function: two of them are for sleeping, one is a living room and the central volume serves as kitchen. Each volume has its own floor height, and they are connected through walkways.
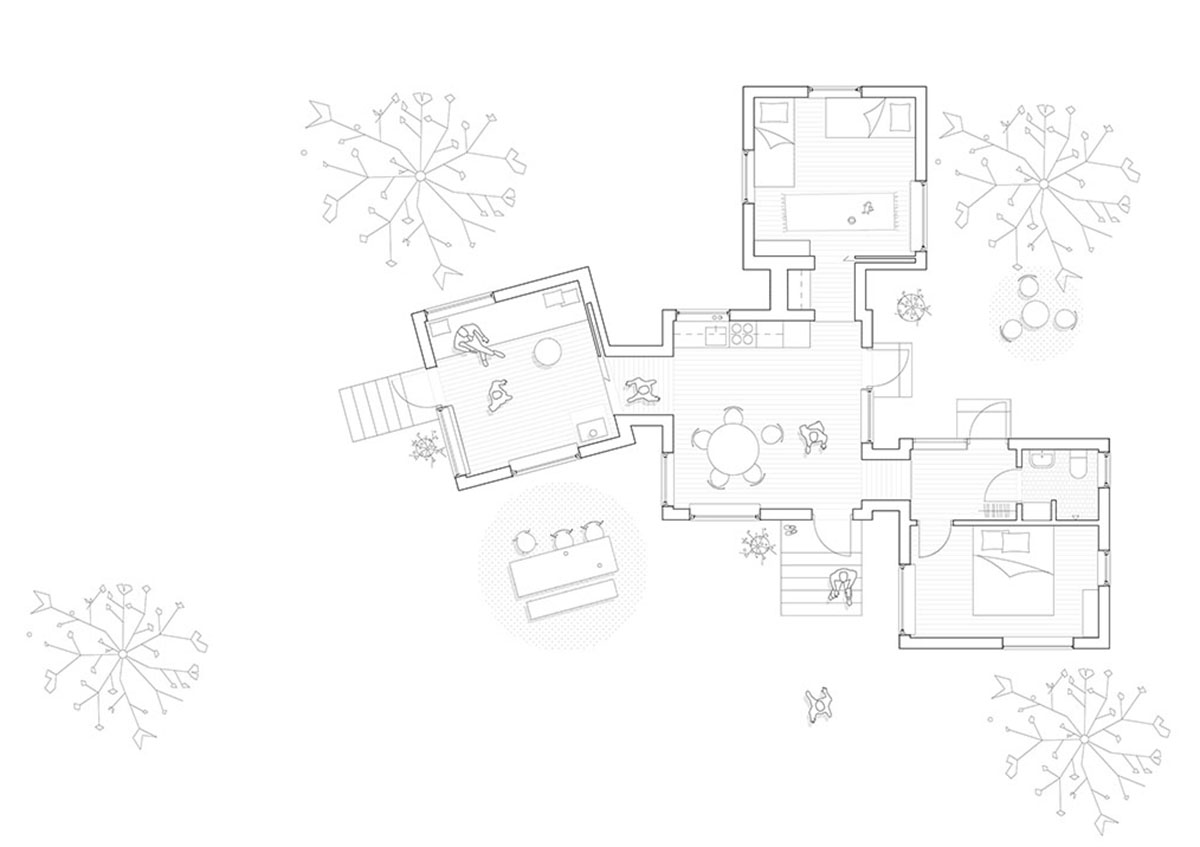
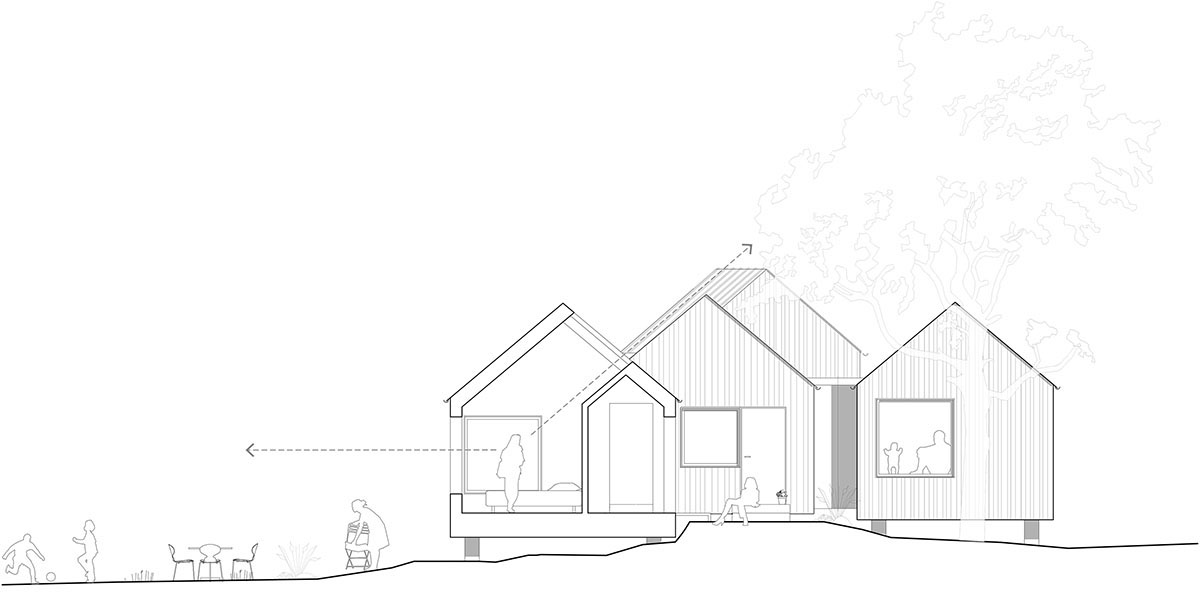
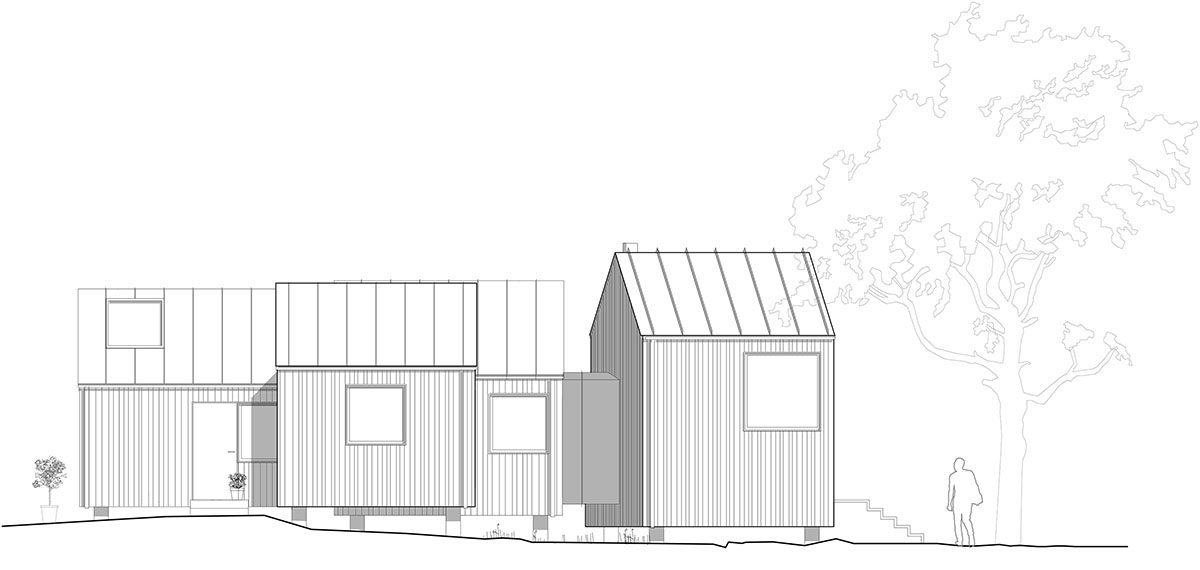
The whole building if lifted of the ground to guarantee that it can withstand flooding from the nearby Baltic Sea. This also made it possible to save the large oak trees on the site, whose roots are left undisturbed by the footprint of the building. The four entrance doors makes movement through the houses and garden free flowing, and the ancient oak trees, mere centimeters from the façade, makes the building appear to have been on the site for as long as the trees themselves.
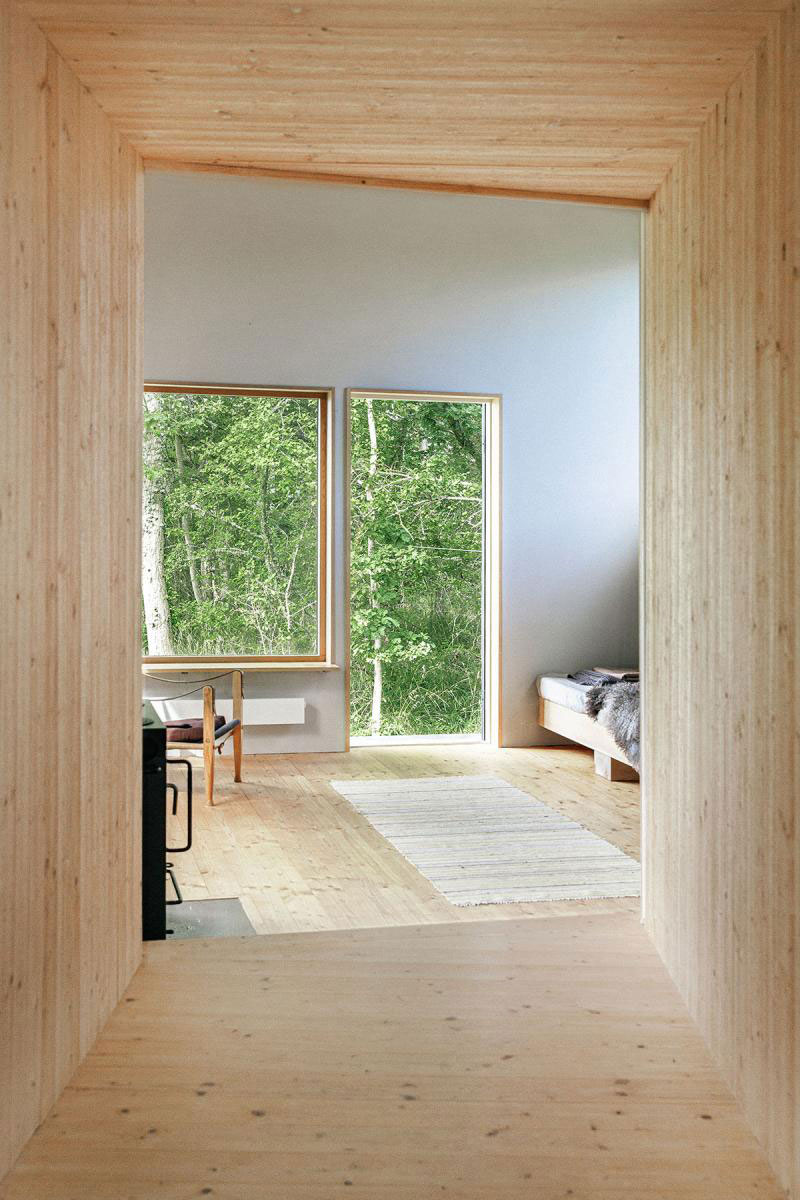
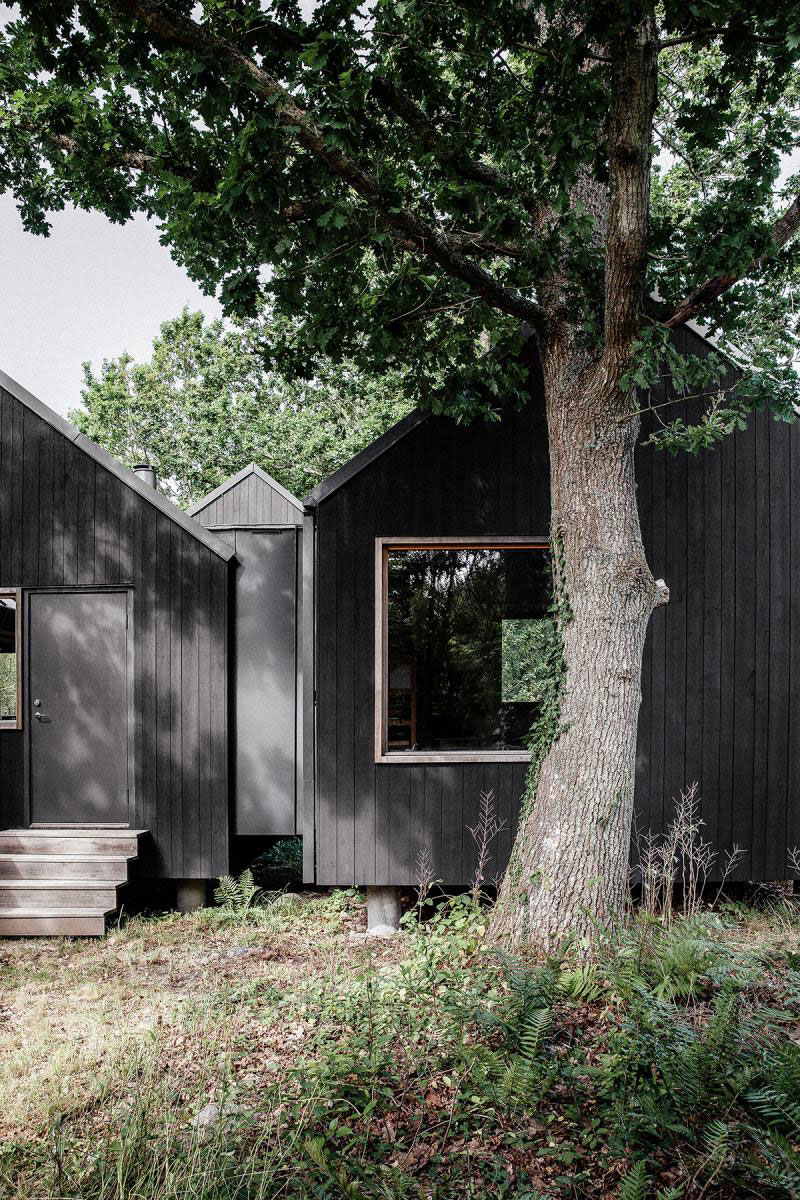
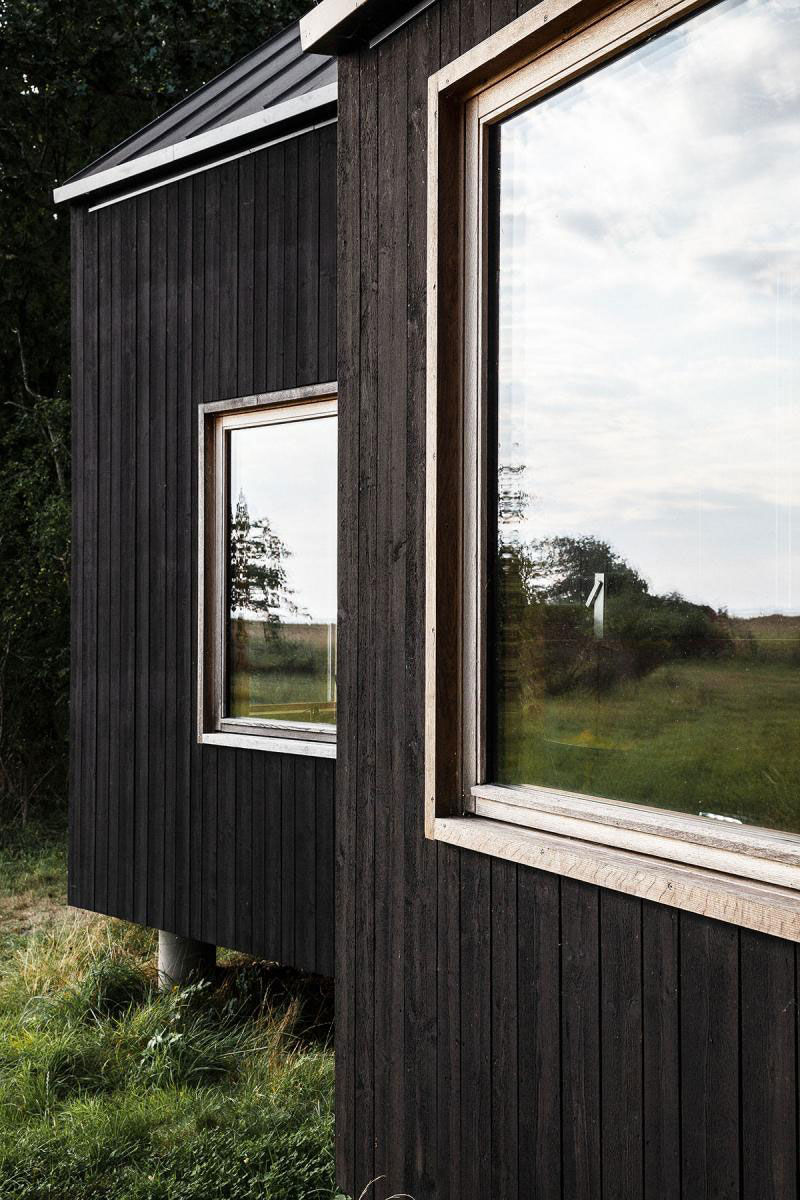
The interior is in wood and soft colours, with the large oak windows being carefully positioned to frame the natural views of the surrounding trees, meadows and ocean. The bespoke kitchen is made from a bright fir, as is the floors and ceilings.
