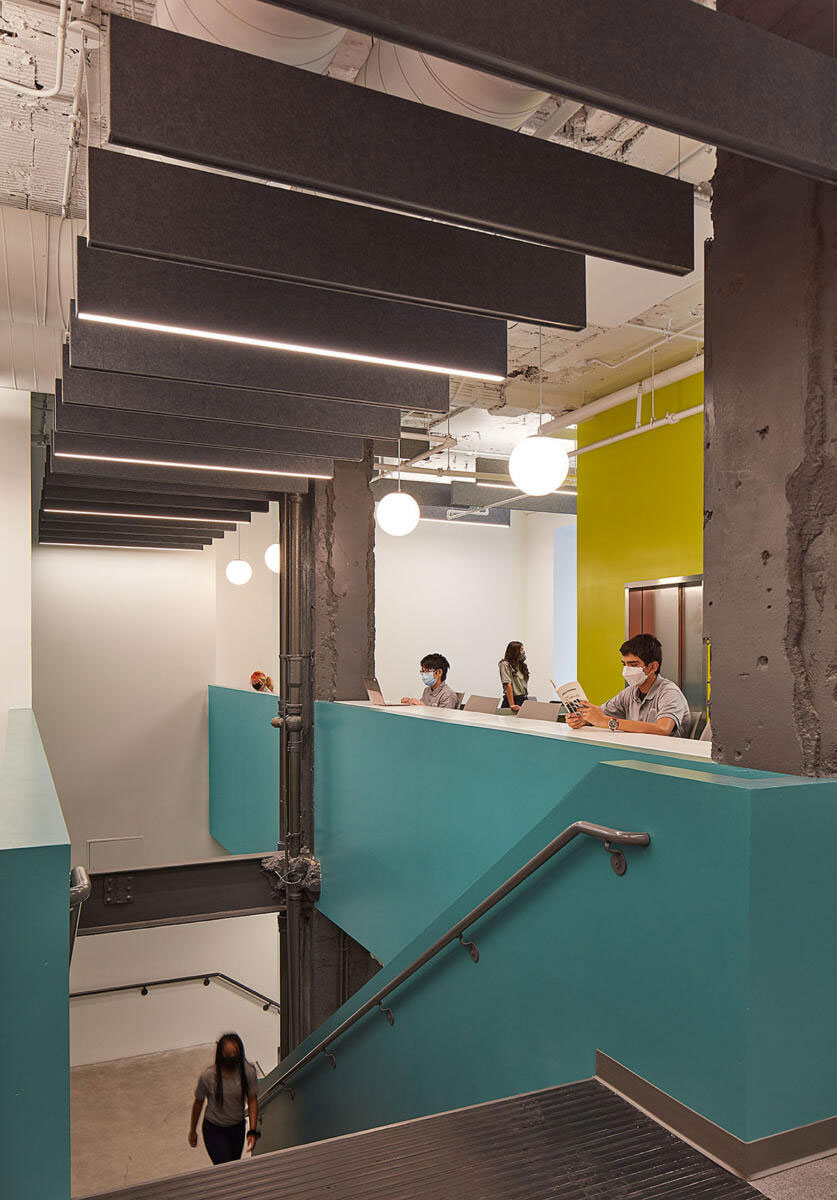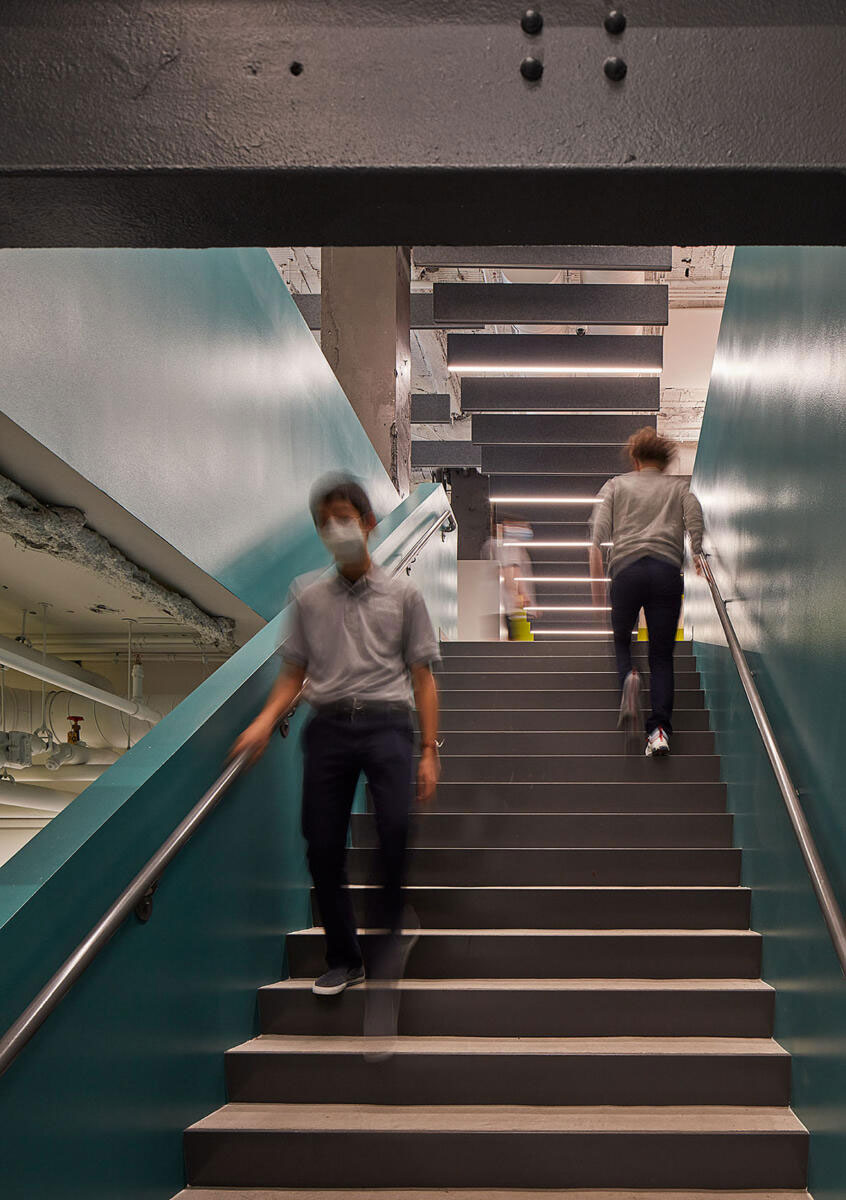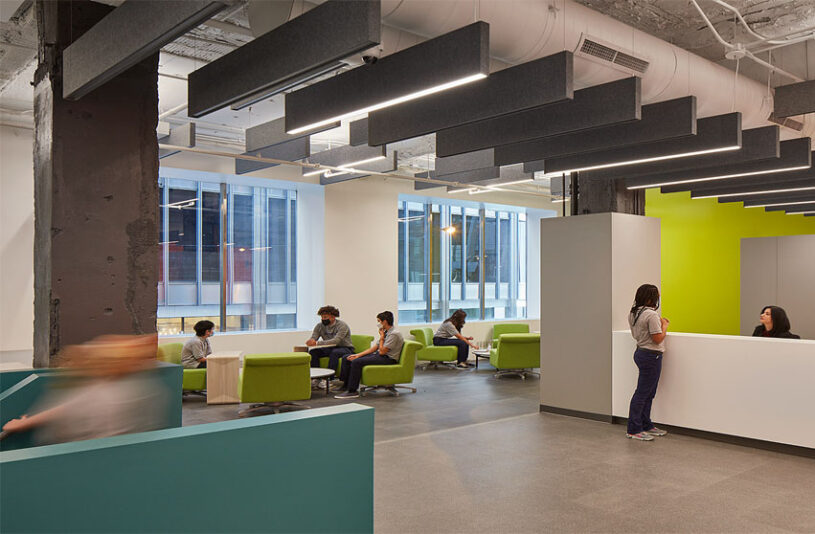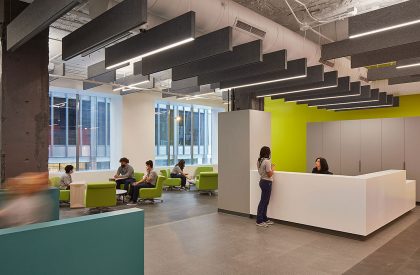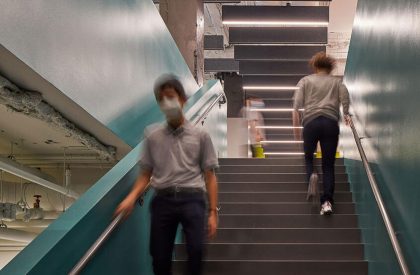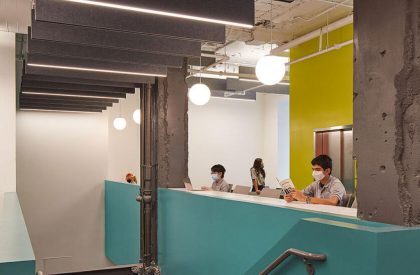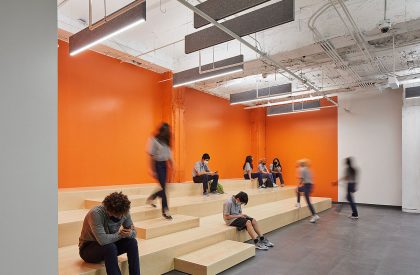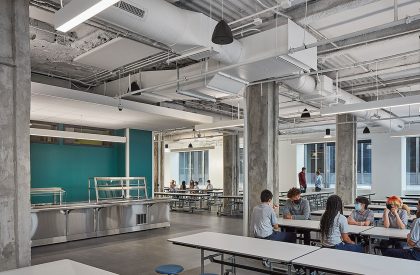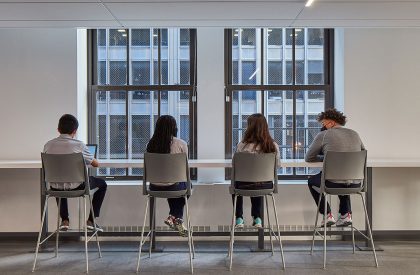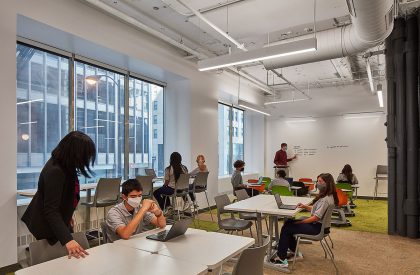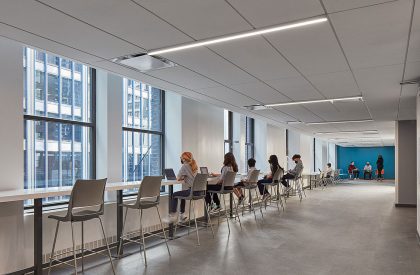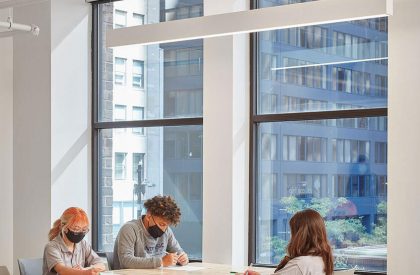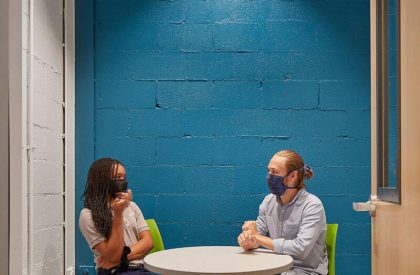Project Description
[Text as submitted by architect] At Intrinsic School’s new downtown campus, student learning extends beyond the classroom walls and includes partnerships with nearby businesses and cultural institutions, weaving into the vibrant downtown fabric. Located in the heart of Chicago , the new high school spans across 5-floors in one of the city’s oldest high-rise buildings. Originally completed in 1906, the Rector Building, best known as the Bell Federal Building, has received many modifications over the years – including a major addition added in 1924. Its centralized location makes it a perfect fit for this non-traditional school and its intentionally diverse student population. In the first year alone, students came from over 40 different neighborhoods, enabled by the expansive public transportation options surrounding the school.
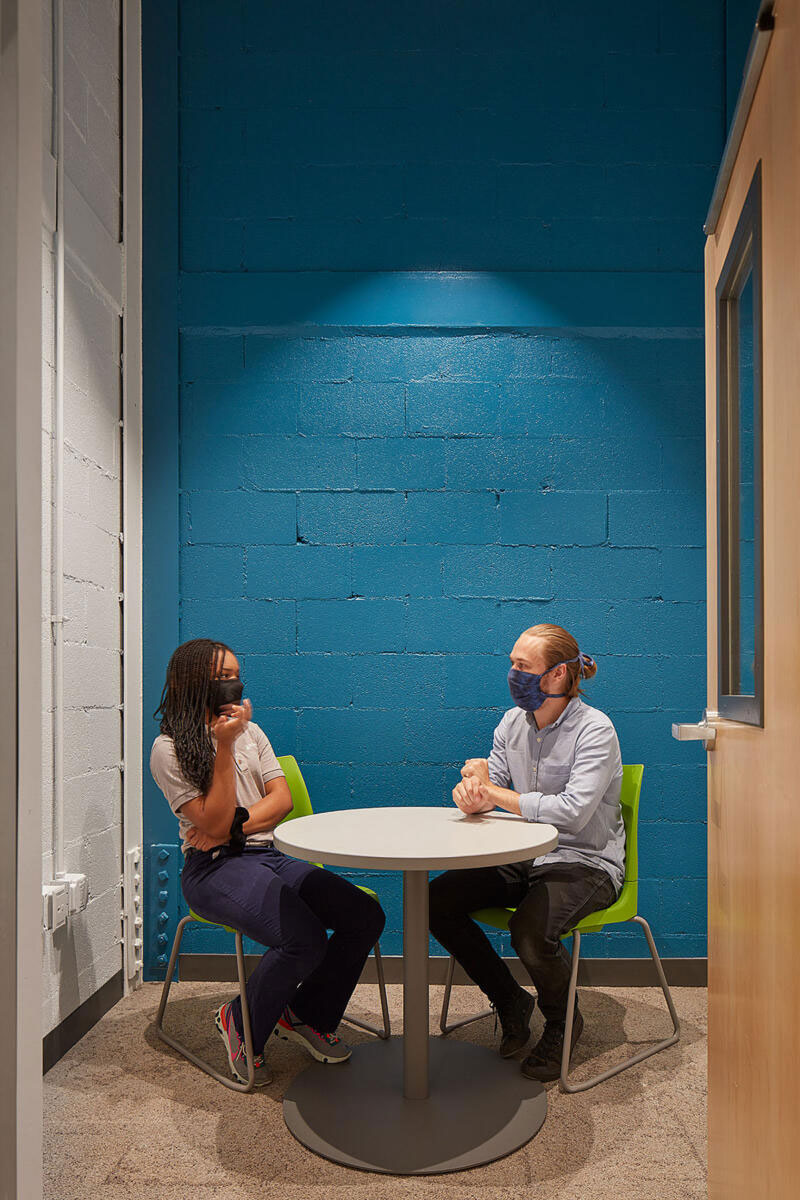
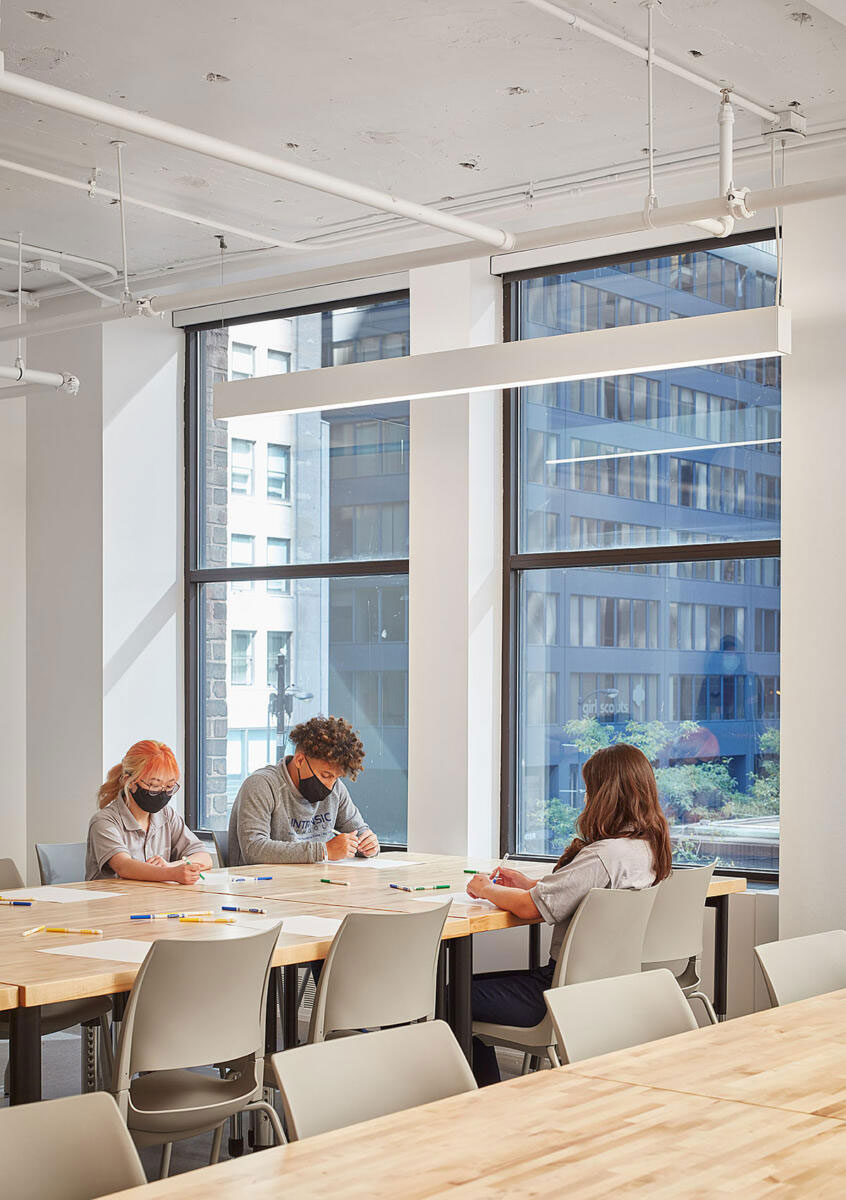
Converting a former office building into a school involved a complex process . The interior buildout was designed and constructed in three-phases, carefully coordinated around existing tenants and school opening deadlines. Significant fire-rating, egress, and building issues have been corrected and brought up to school codes, and historic features—such as the existing clay tile ceilings—are revealed and celebrated. Students enter a secure, dedicated entrance at the street level, with stairs and an elevator leading to school’ main lobby on the second-floor. Here, students check-in, gather before class, and navigate to their different classes using a new centralized staircase that connects all school levels. On each floor, glass partition walls and clerestory windows are used to bring as much daylight through the building as possible.
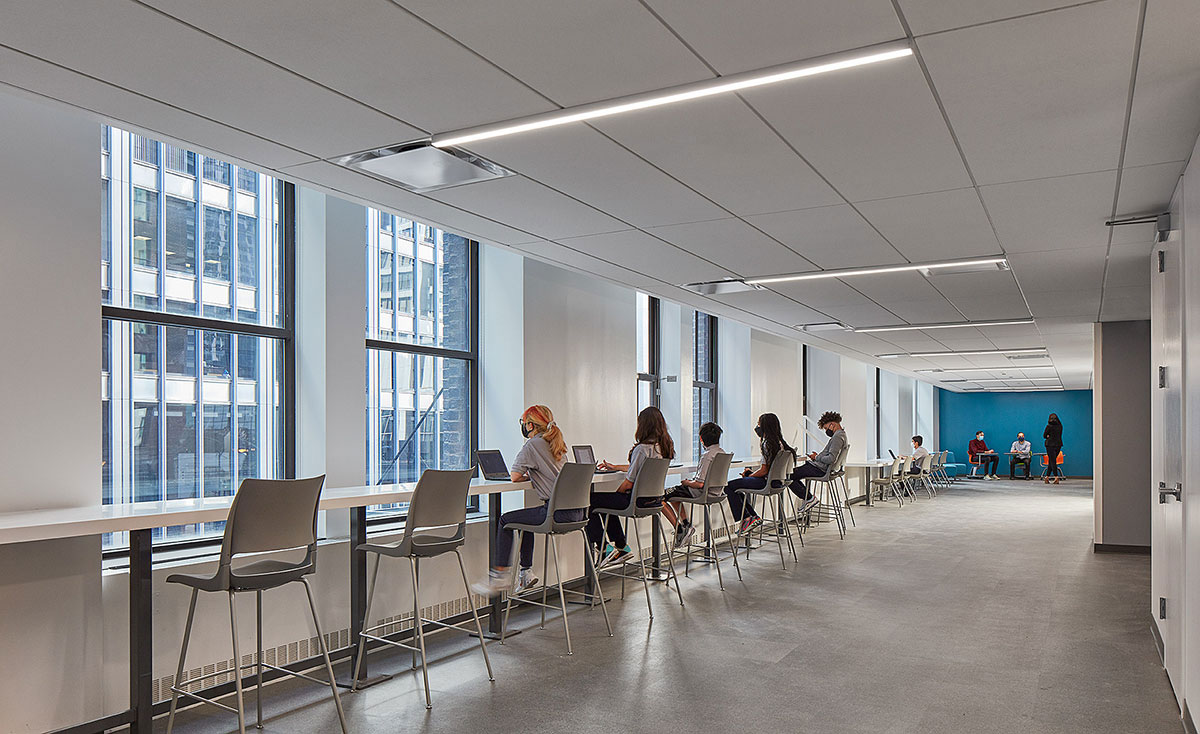
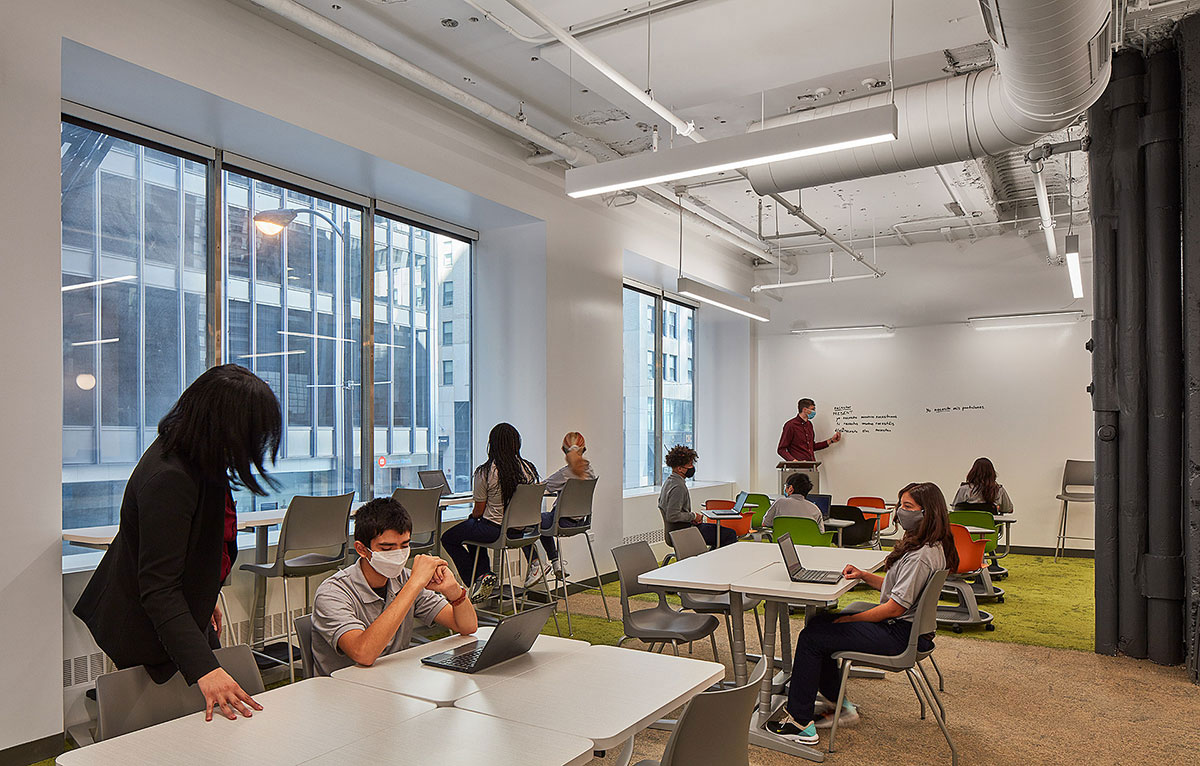
Building upon the successes of Intrinsic’s flagship Blended Learning campus on Chicago’s Northwest side, the Downtown Campus design reinforces the schools unique 21 st -century learning styles and adapts them to fit a completely different context in a downtown high-rise structure. In a Blended model, teacher-led instruction is supplemented by individualized software-based learning, so large, customizable learning environments called “Pods” on each floor are populated by a variety of distinct zones, each of which is tailored to a specific style of learning.
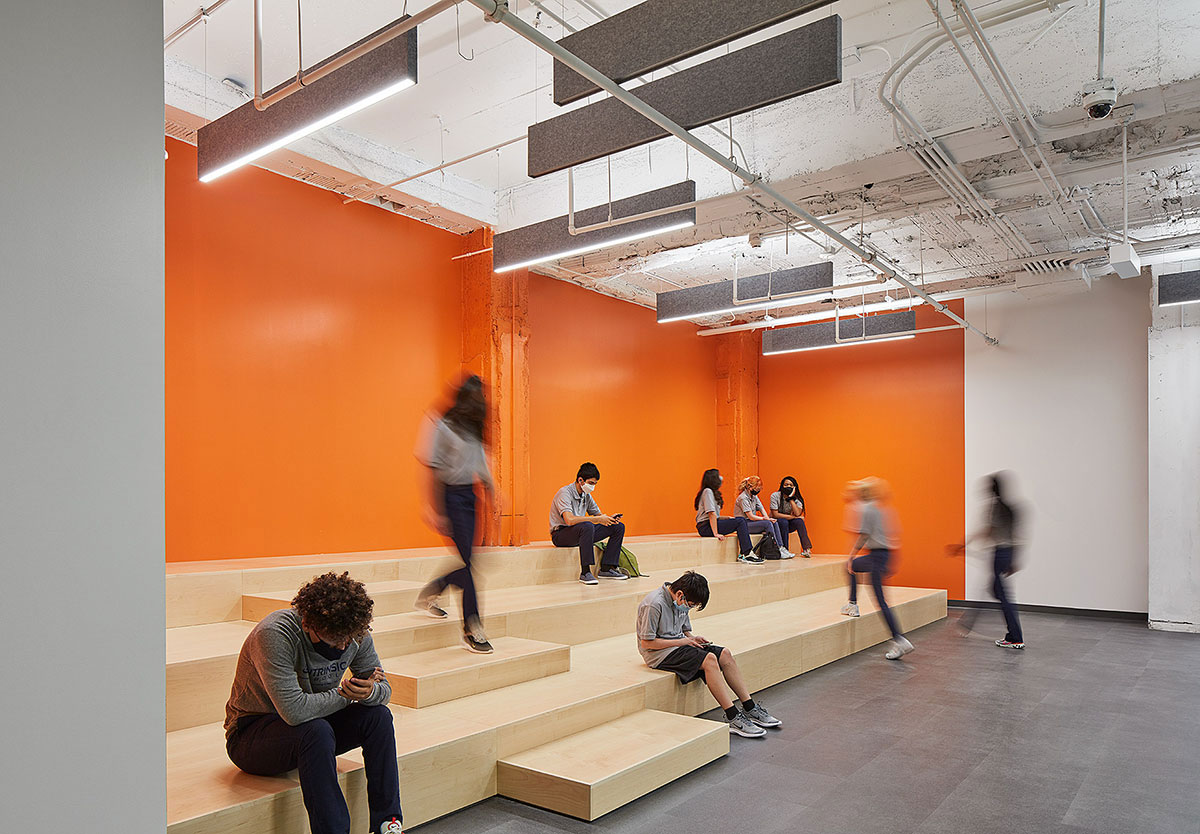
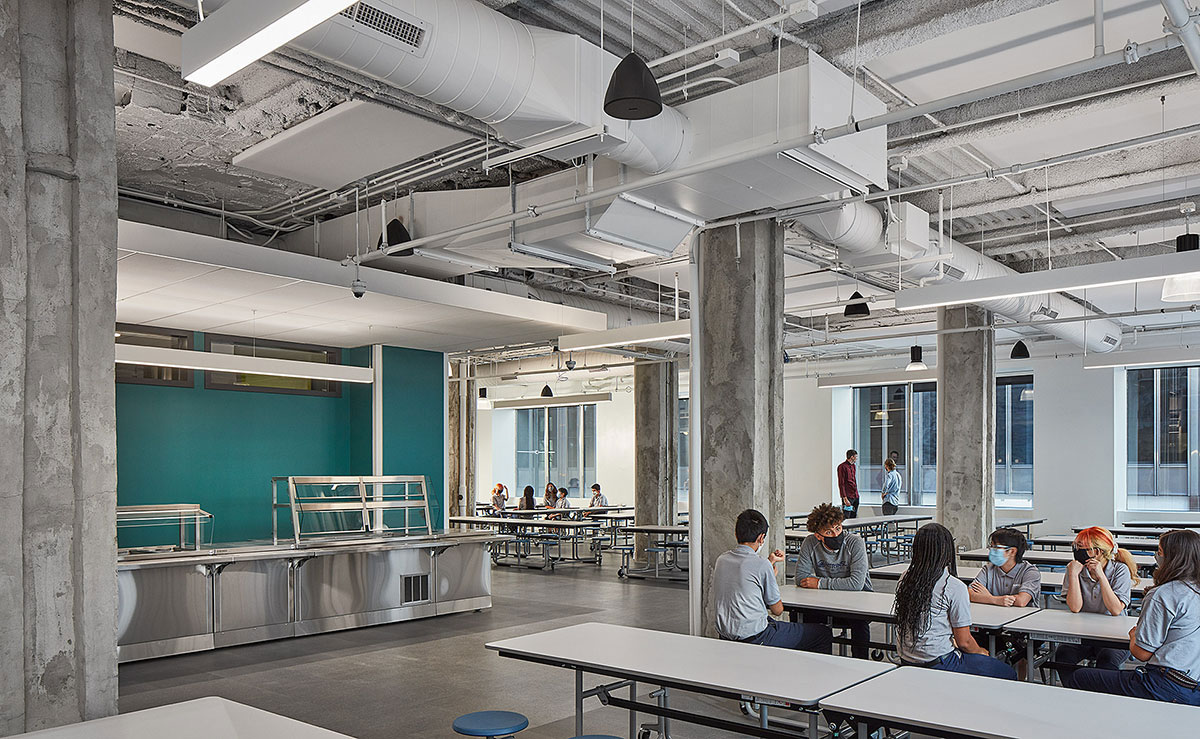
The open area of each Pod is designed for rotating between different modes of learning. A “coastline” of individual desks, furnished in both standing and sitting heights, provides a place for personalized online learning, where students learn at their own pace. “Exchange Tables”, situated in the middle of the pods shade, host peer-to-peer learning. Two “pop- up class” areas provide teachers a place where they can remediate a common misunderstanding or reinforce a newly learned concept with up to 12 students. Additionally, small huddle rooms and seminar classrooms are designed for specialized instruction, including space for local partners to meet inside the school. Leveraging existing transportation networks allows the school to offer these unique and tailored learning opportunities to all Chicago students. Steps from the city’s financial, civic, and cultural center, Intrinsic’s Downtown Campus showcases history while creating unique learning spaces for the next generation of leaders.
