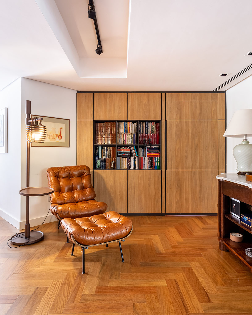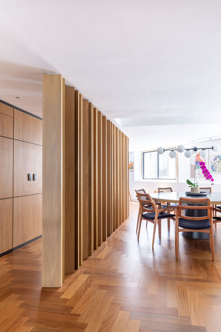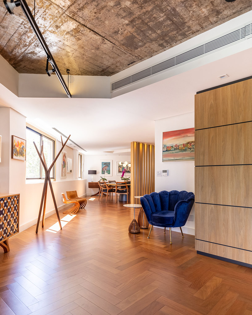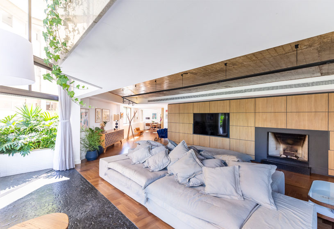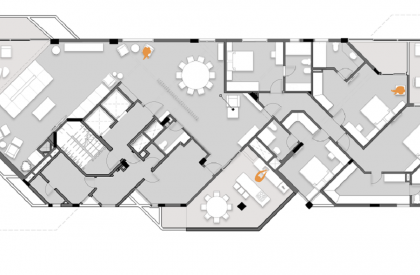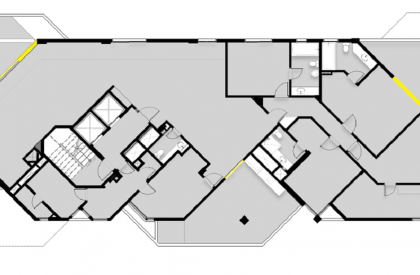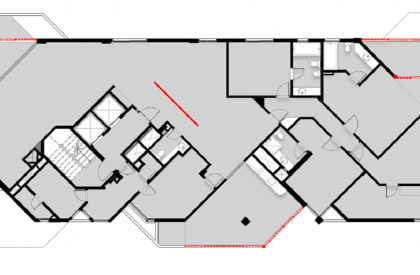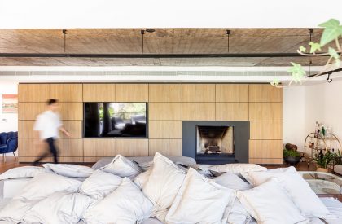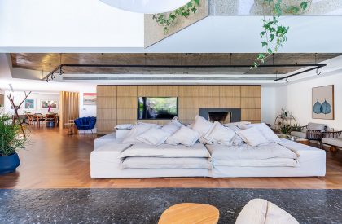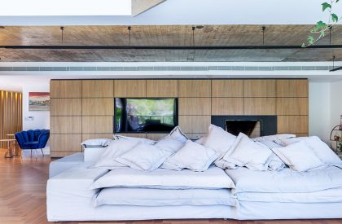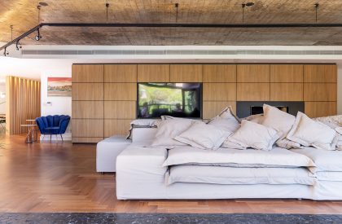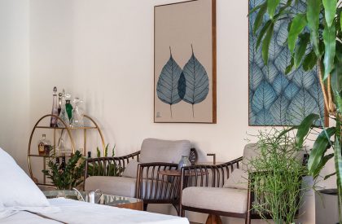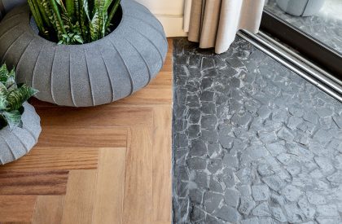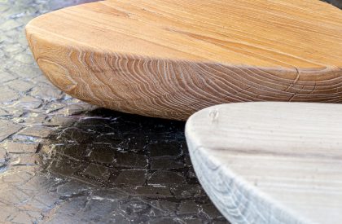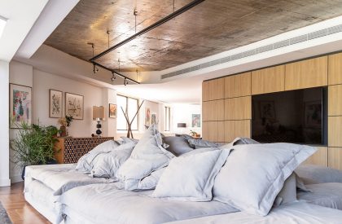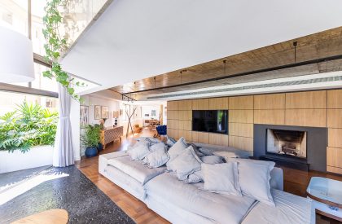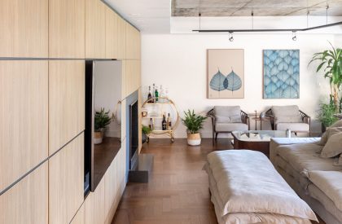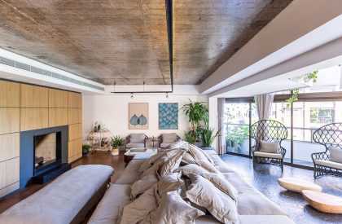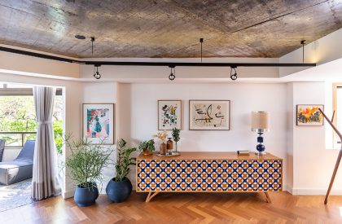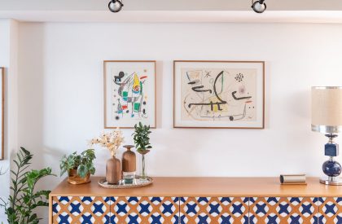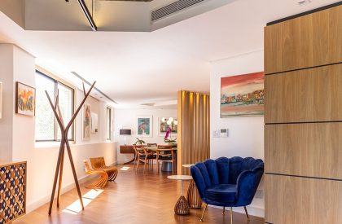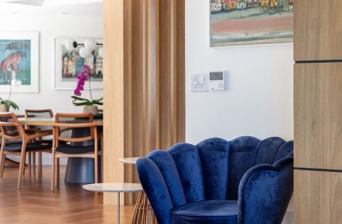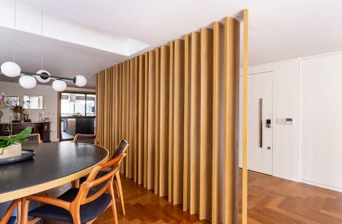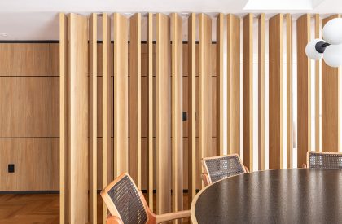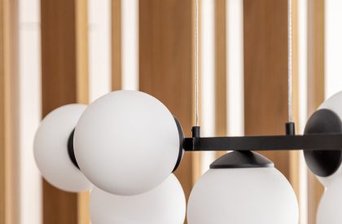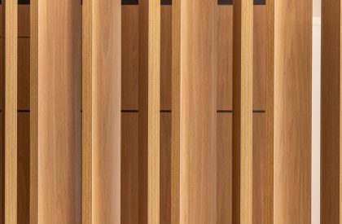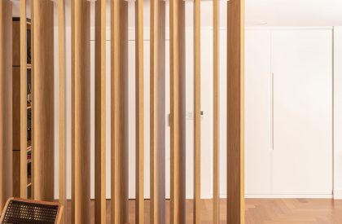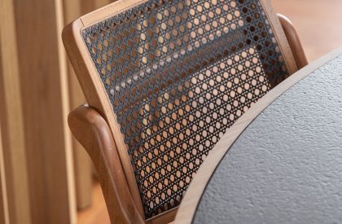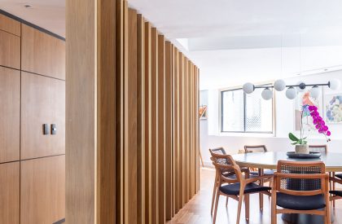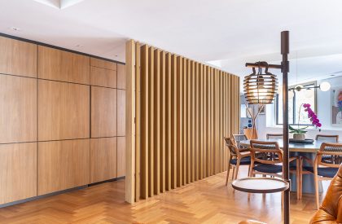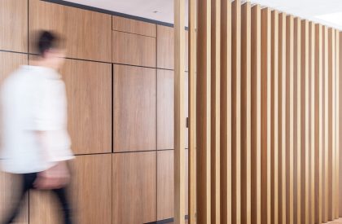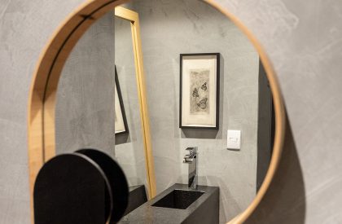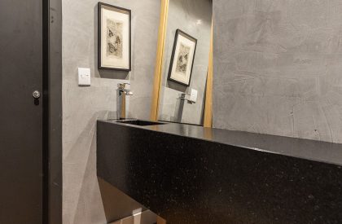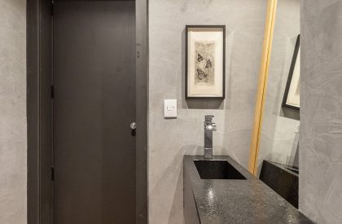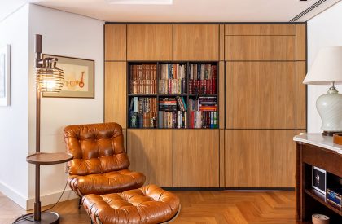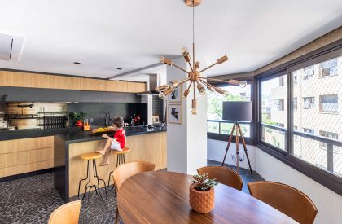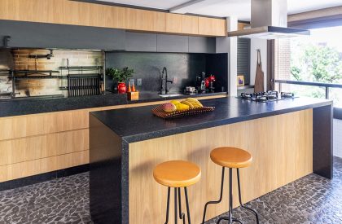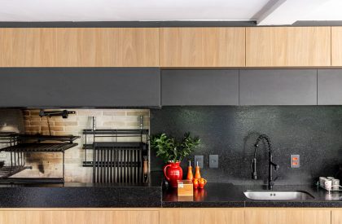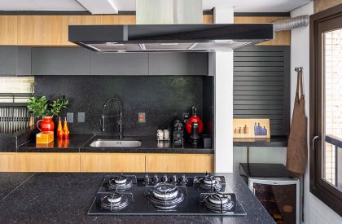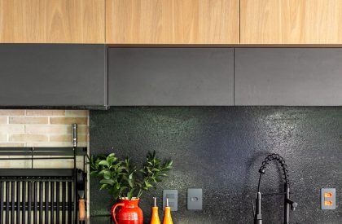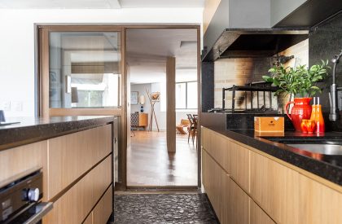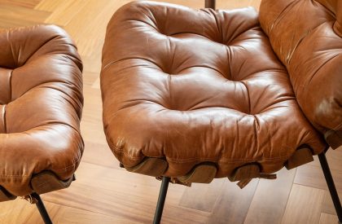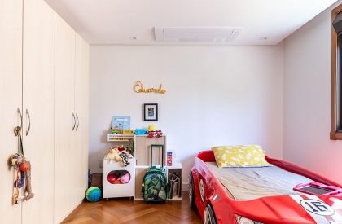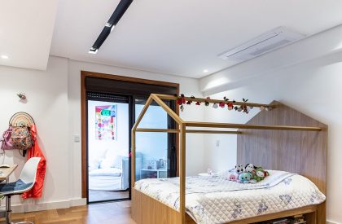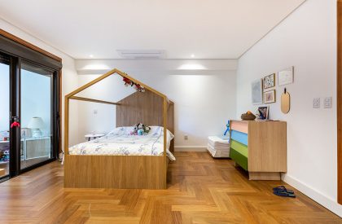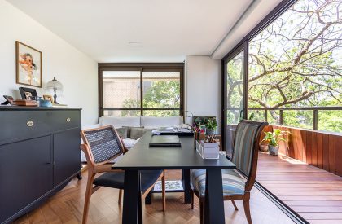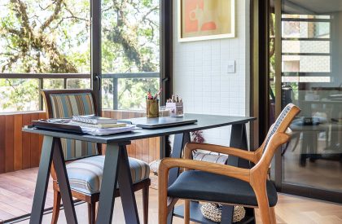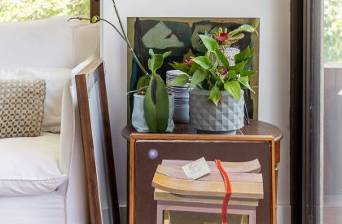Excerpt: LK Apartment, designed by Oficina Conceito Arquitetura, has irregular floor plan generating residual spaces to optimize the layout and circulations. The biggest interventions were on the balconies, closed at the request of owners. Our strategy was to use black Portuguese stone on the porch floor and also in the gourmet space, thus seeking to preserve the street atmosphere of the old balconies.
Project Description
[Text as submitted by architect] With about 400 m², the renovation carried out in this apartment located in Porto Alegre/RS – Brasil had to be strategic.
Despite being large, the irregularity of the floor plan generates residual spaces worked by our project team to optimize the layout and circulations. The concrete beams diagonally crossed the rooms, for this reason we tried to hide them with the plaster lining and we only left visible the solid slab in places that we consider appropriate for this gesture.
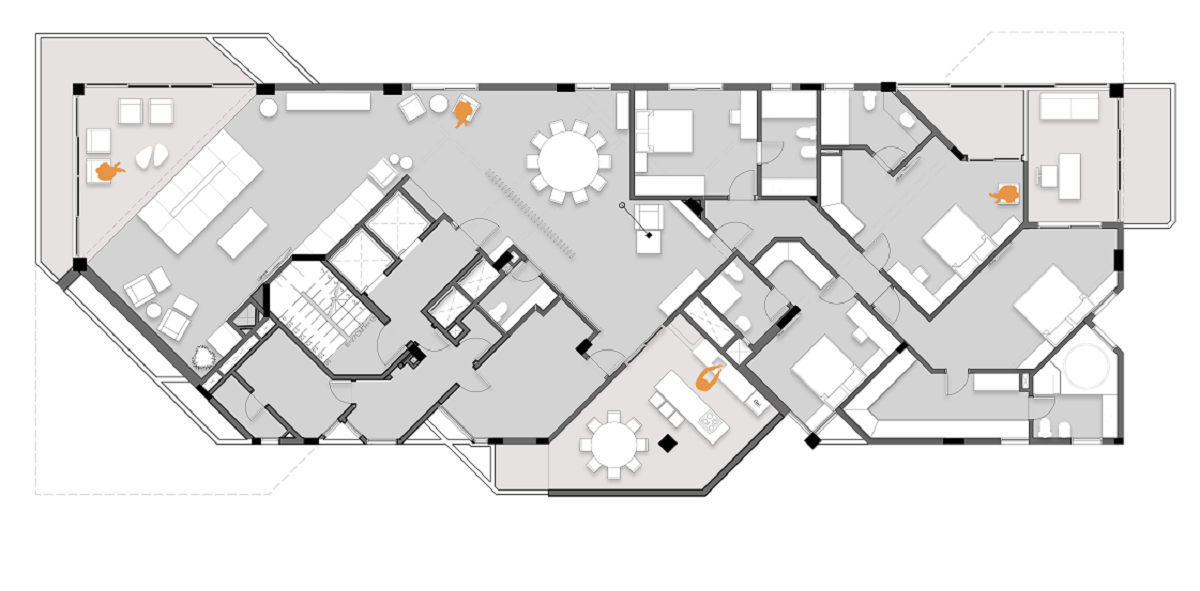
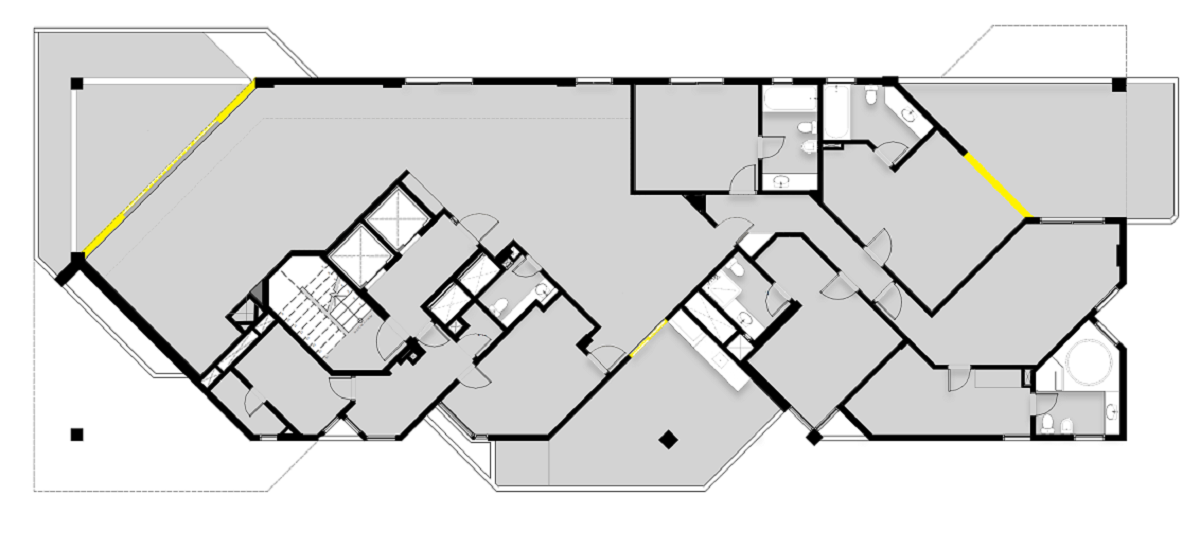
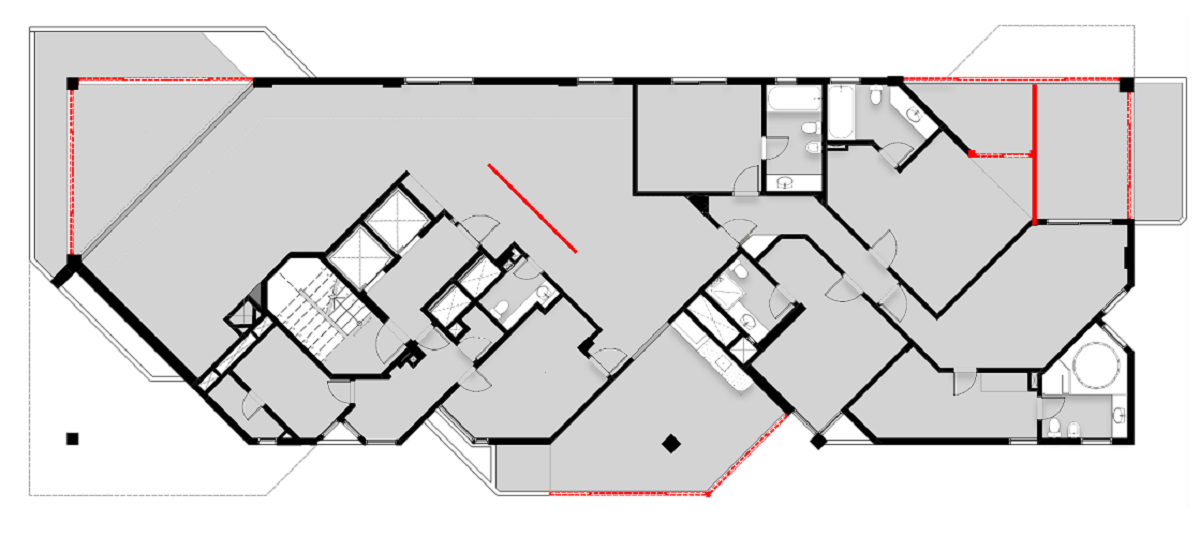
Right at the entrance, we can already see the line of pivoting wooden brise, which delimit the circulation and preserve the intimacy of those sitting at the table, if that’s what they want. Talking to these mobile elements, we have the large panel made of natural wood, which houses the toilet, fireplace and TV.
The works of art present in each corner of the apartment received focal lighting. In the section where we left the exposed slab, we created a track with indirect lighting for the concrete and focal points directed towards the paintings.
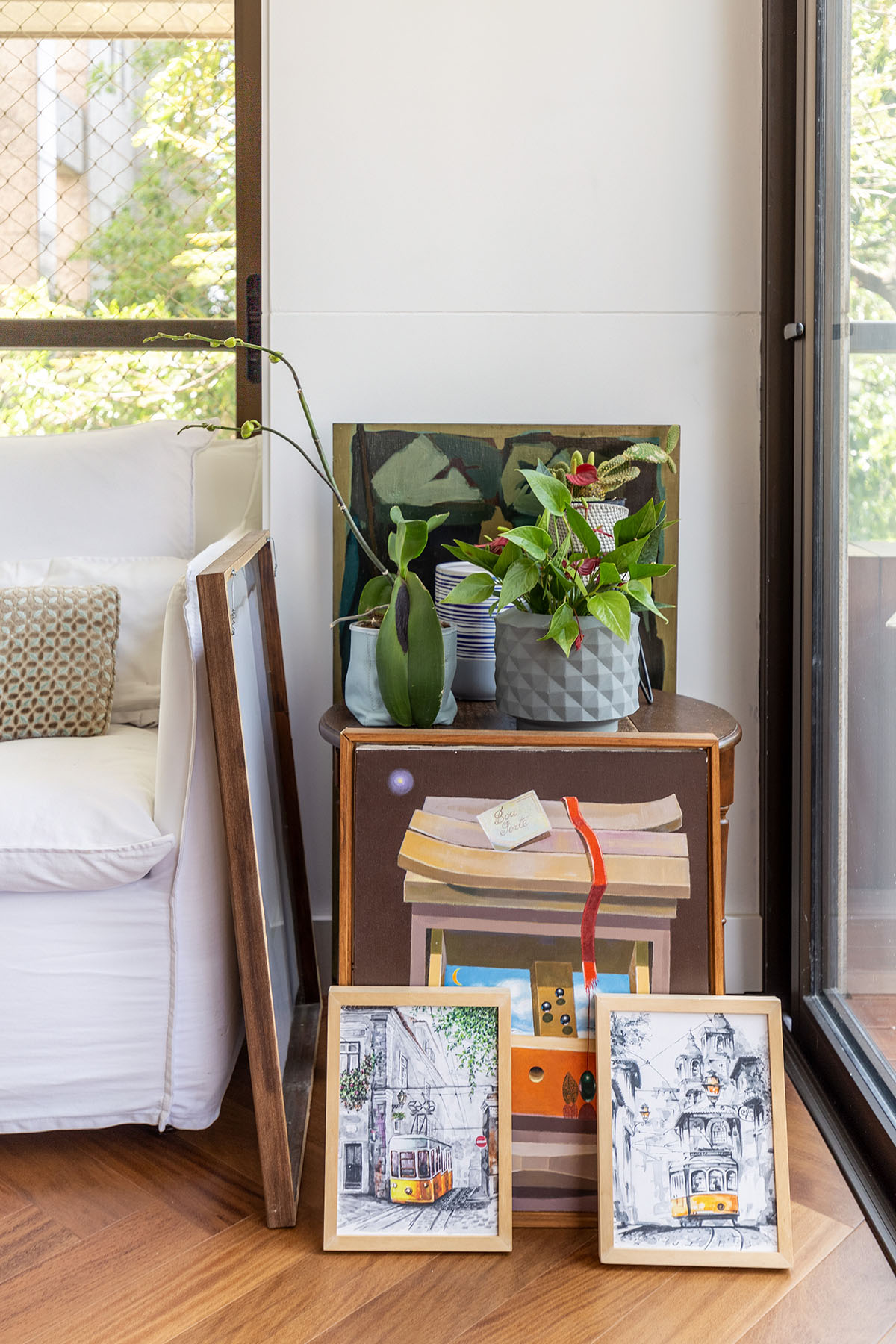
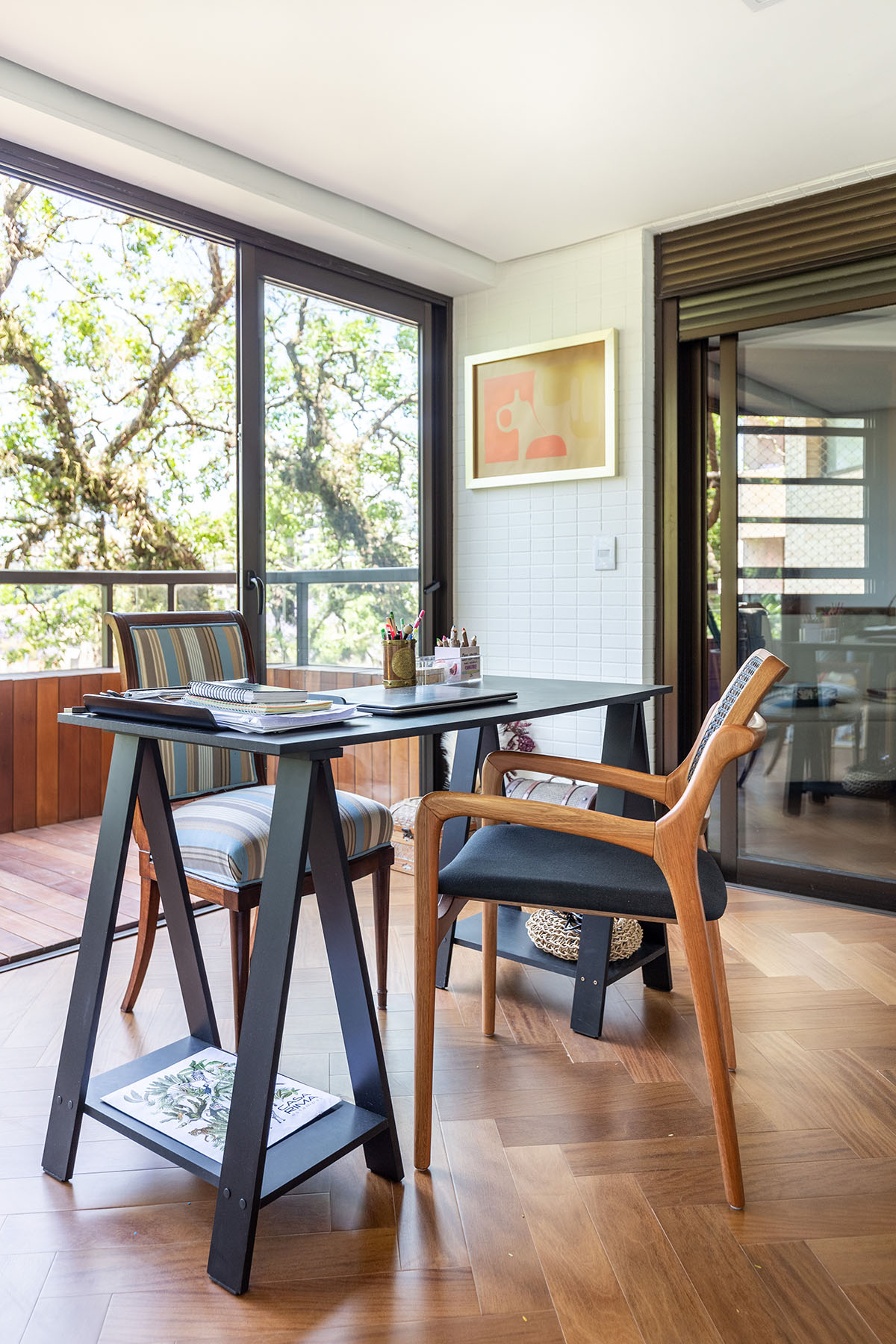
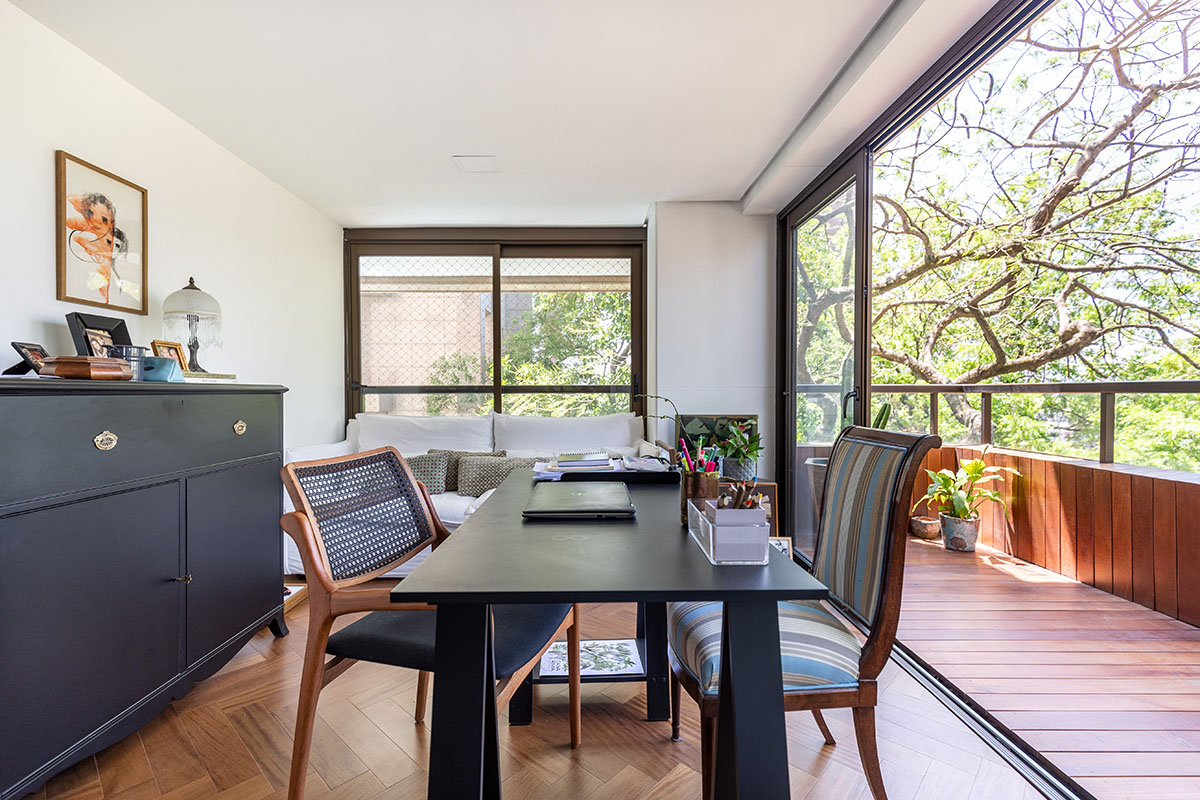
The biggest interventions were on the balconies, closed at the request of owners. This type of intervention needs to be assertive, as it generates aesthetic changes in the building’s facade and also needs to be worked on internally so that the new spaces are fully integrated with the existing ones.
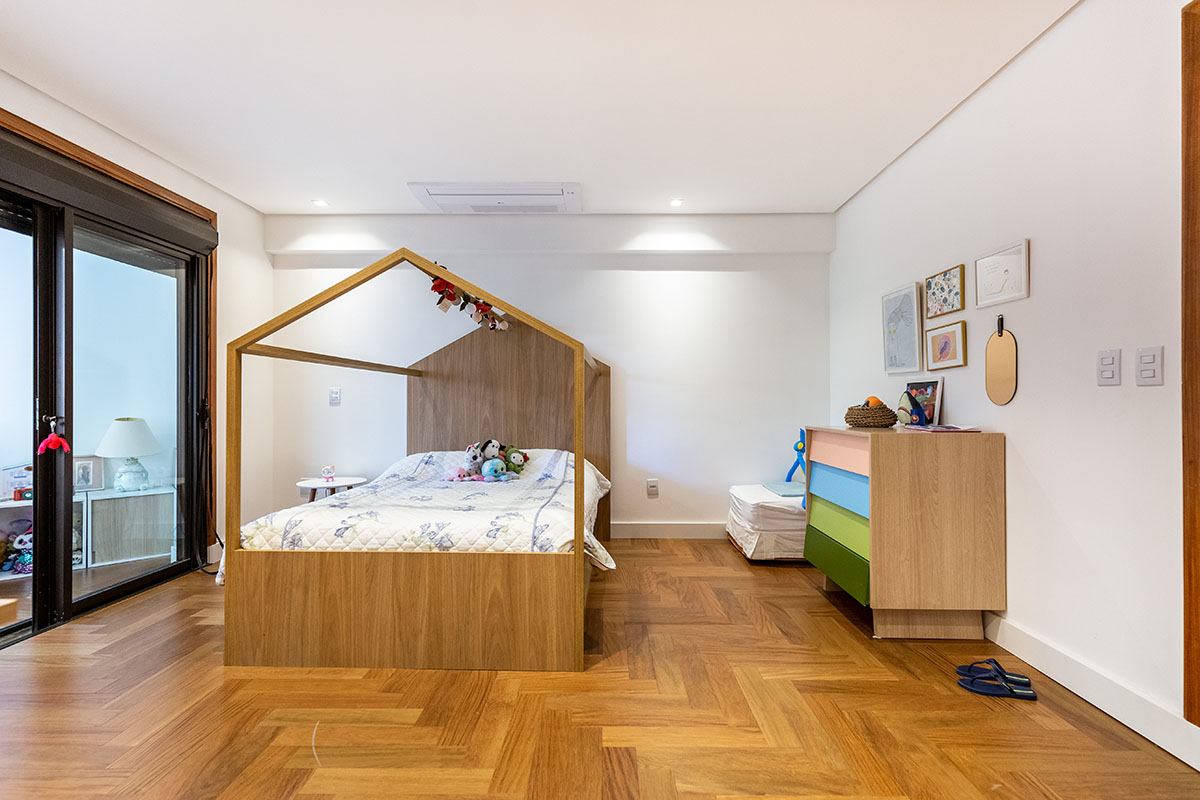
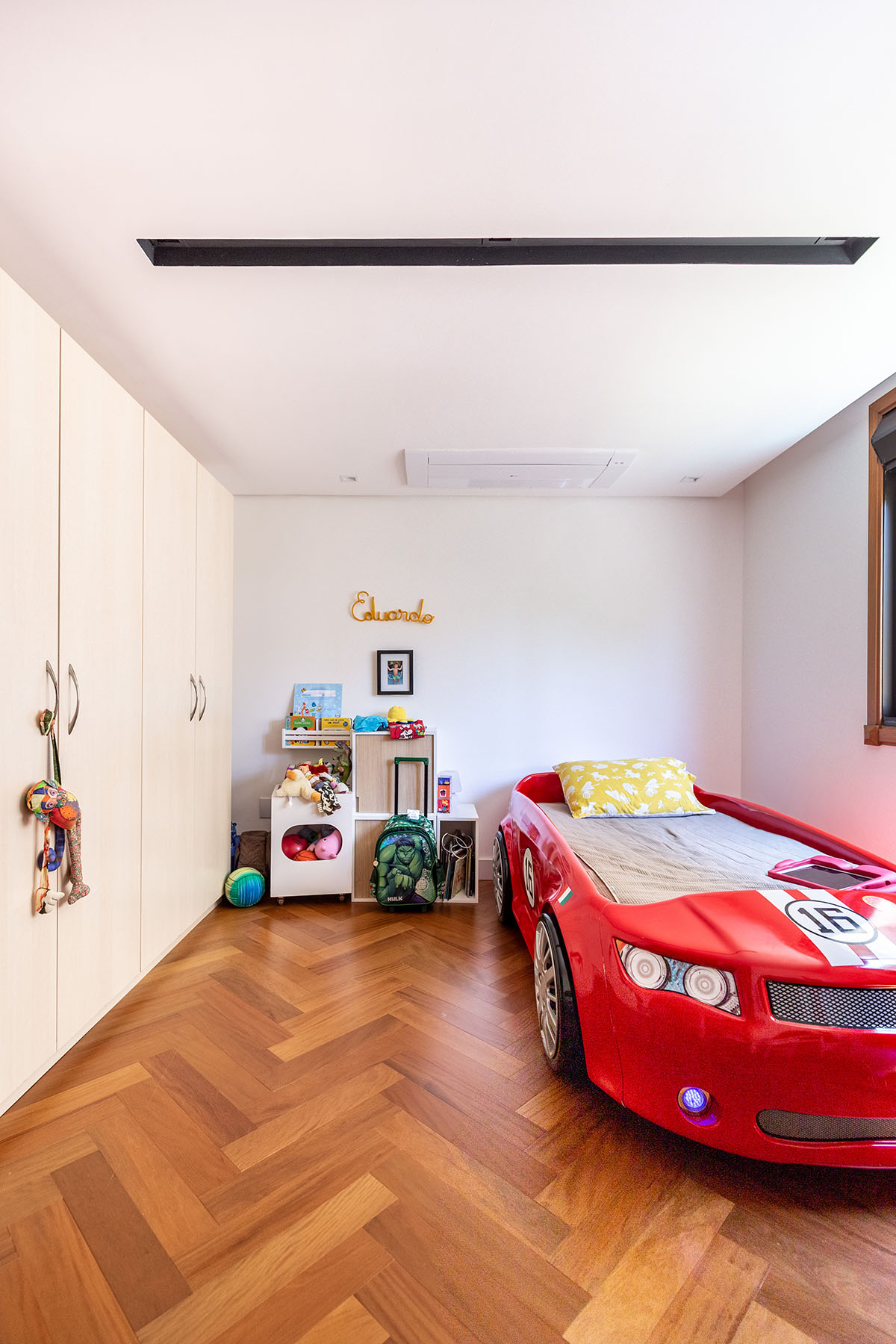
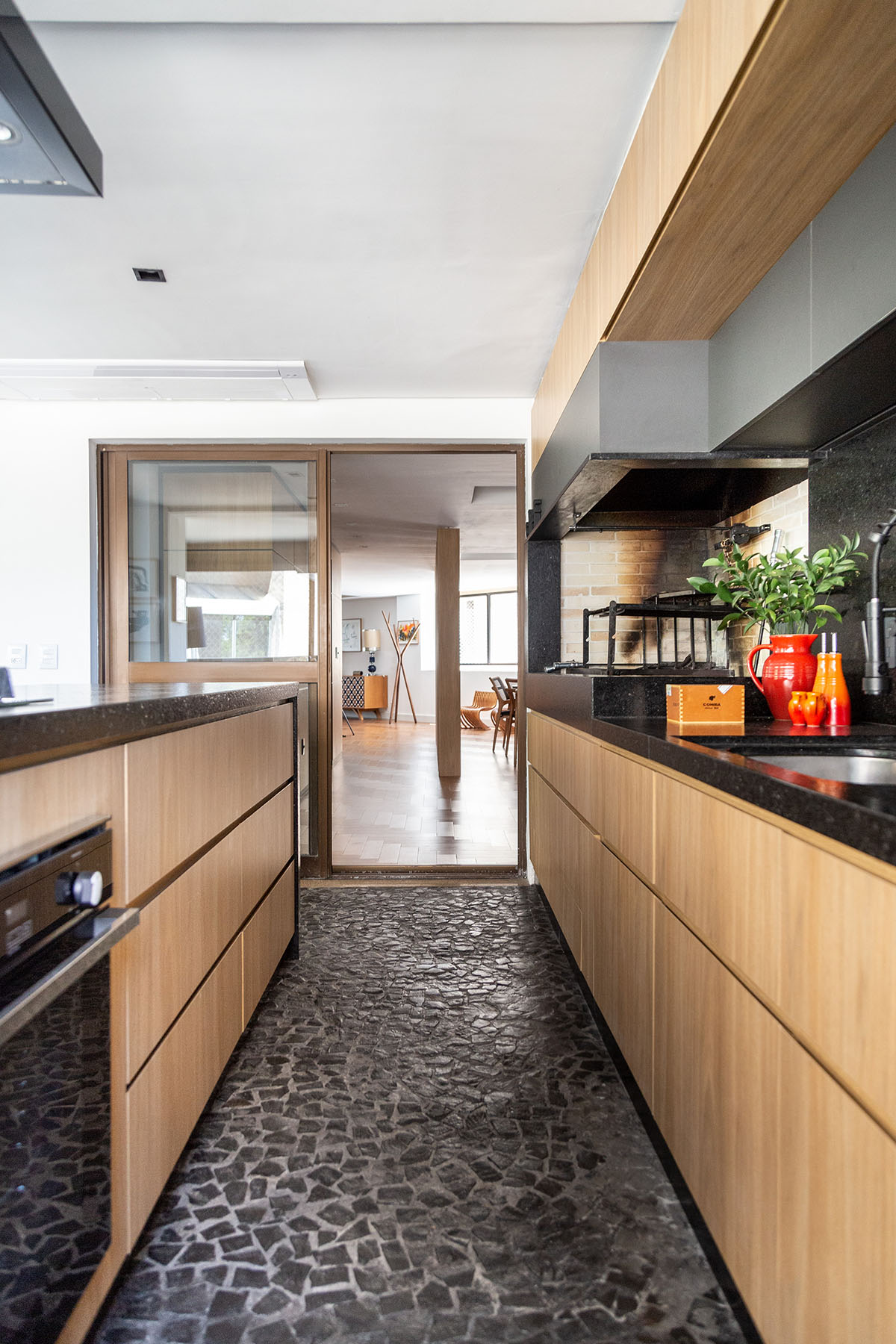
Our strategy was to use black Portuguese stone on the porch floor and also in the gourmet space, thus seeking to preserve the street atmosphere of the old balconies. The work of laying this type of flooring was exactly the same as that carried out on the streets, but we ended up applying a water repellent resin to improve the surface’s performance.
In the home office, we continued with the natural wood flooring present in the master suite, thus seeking to unify the feeling of those who walk barefoot in this intimate area.
