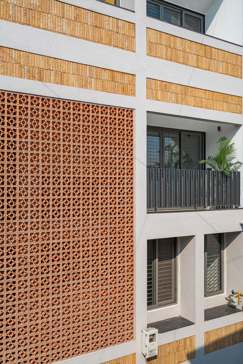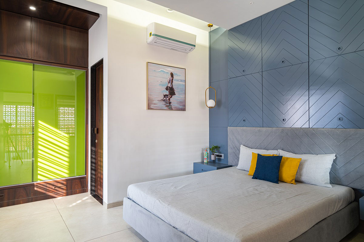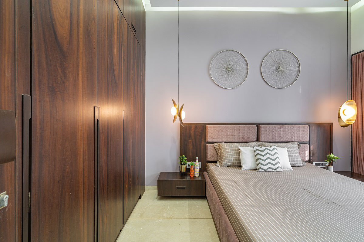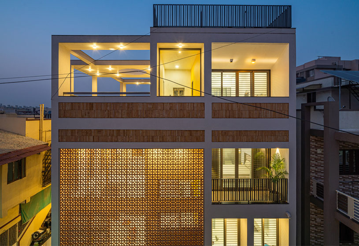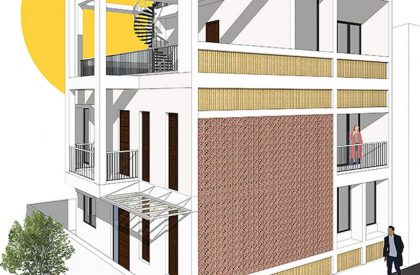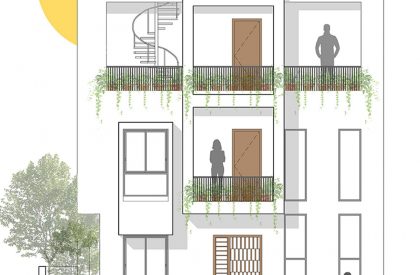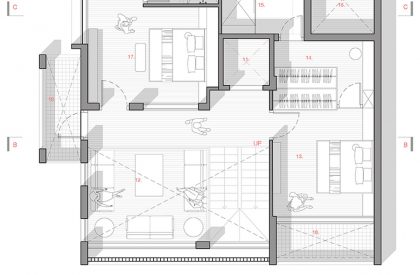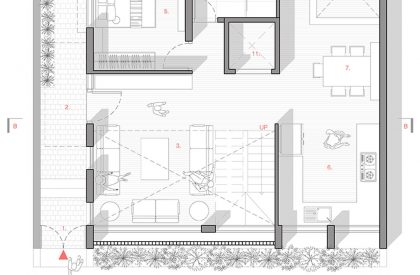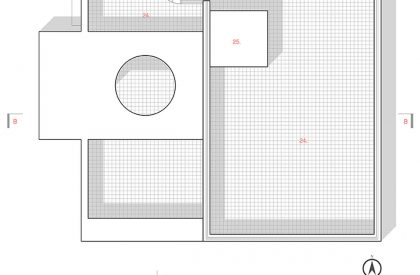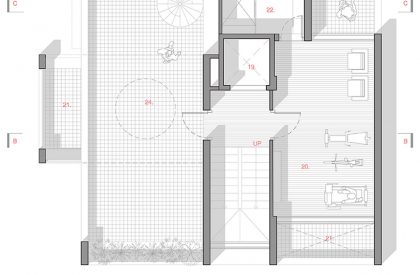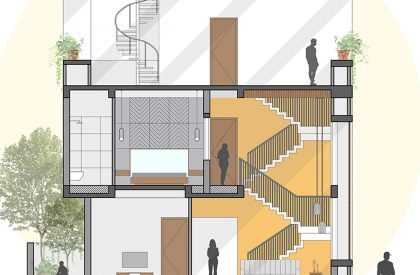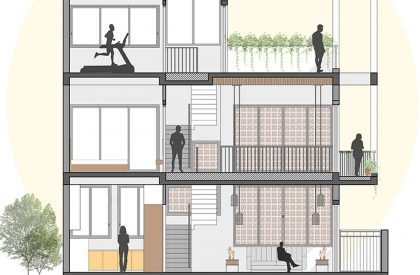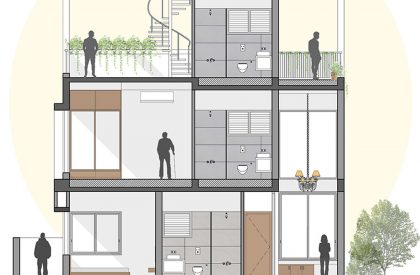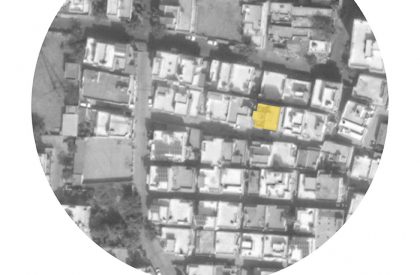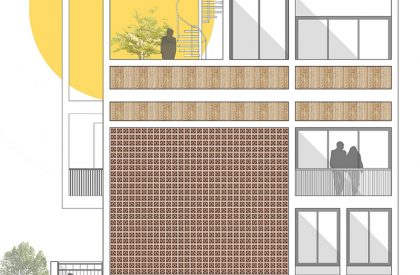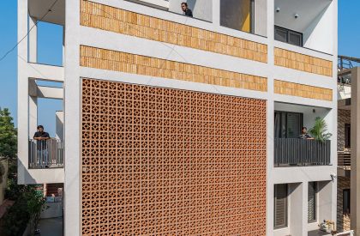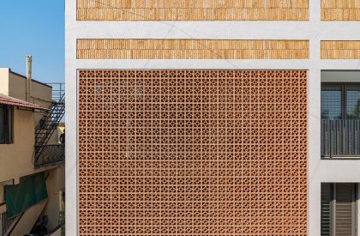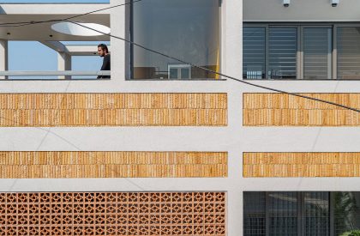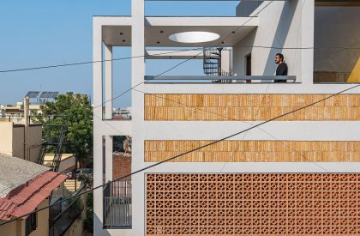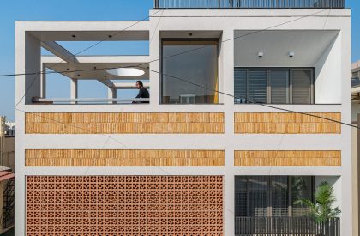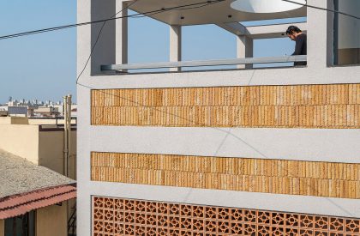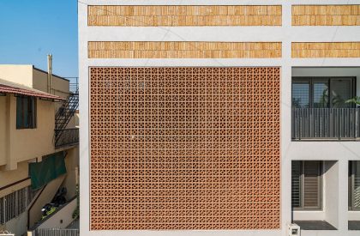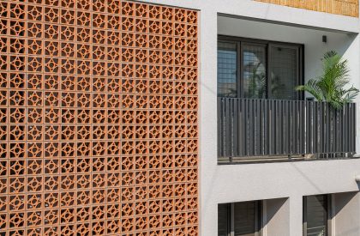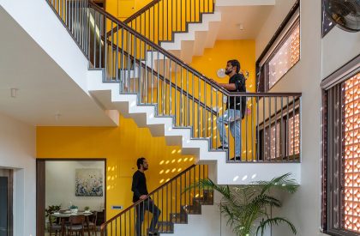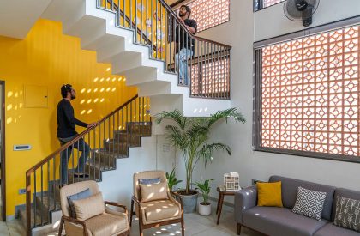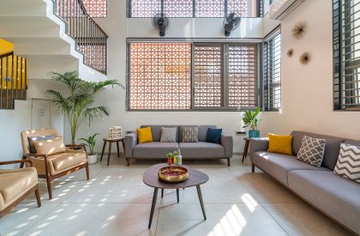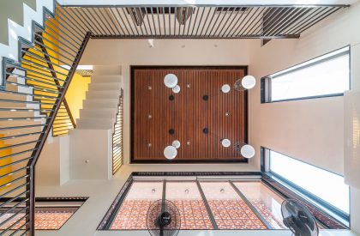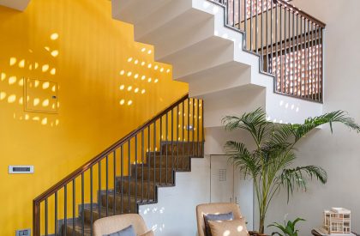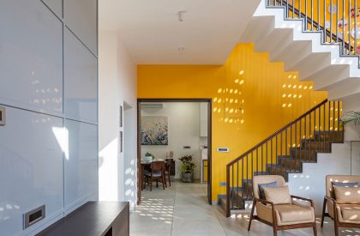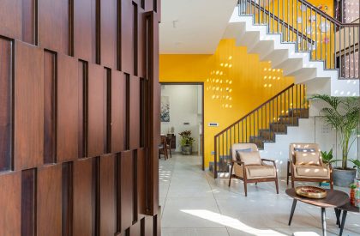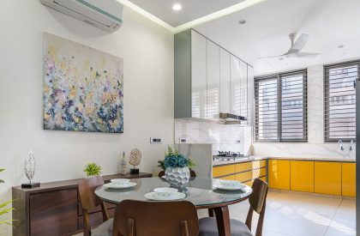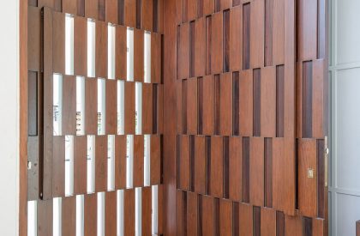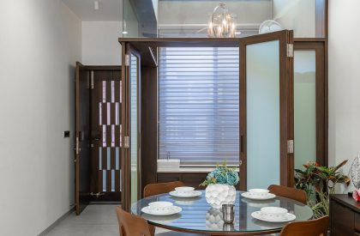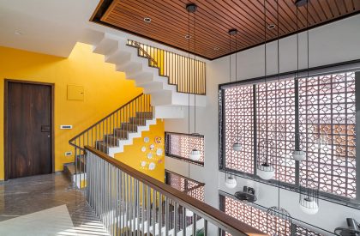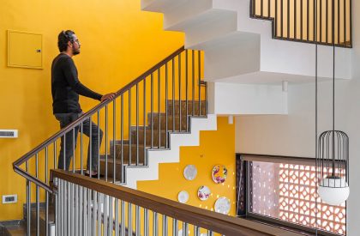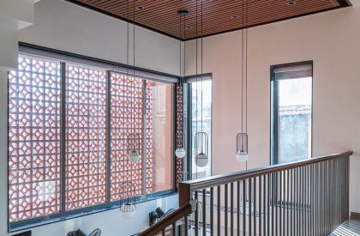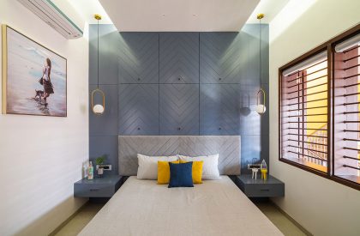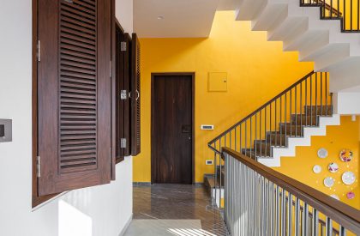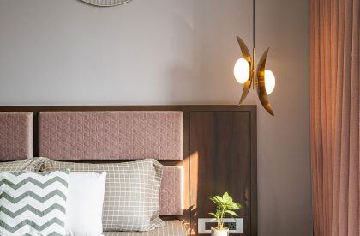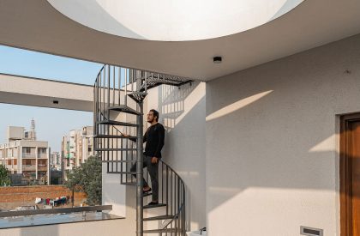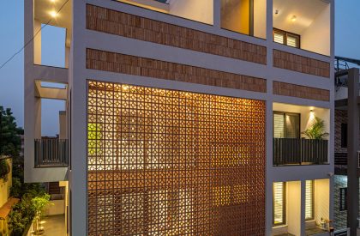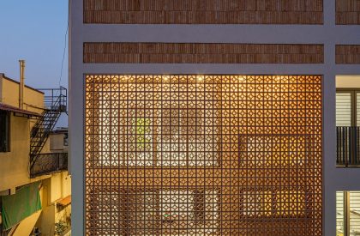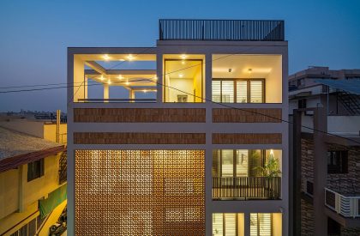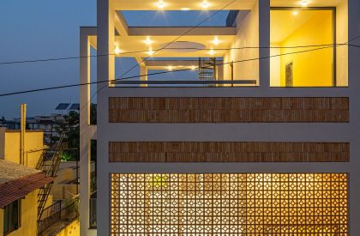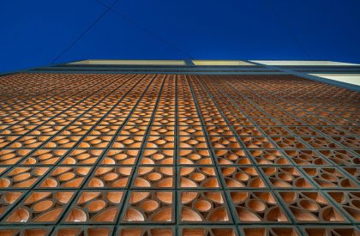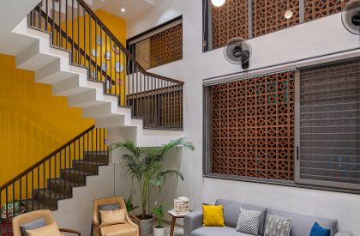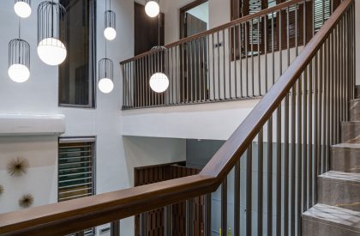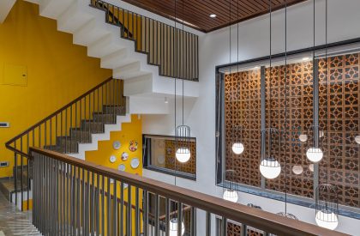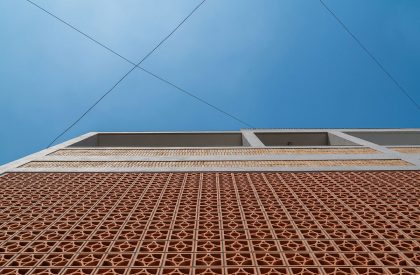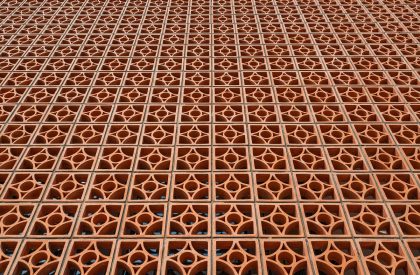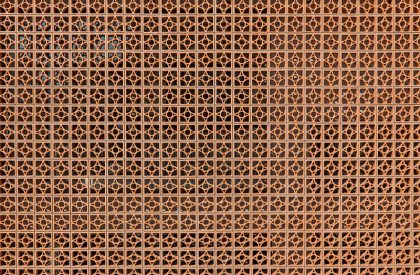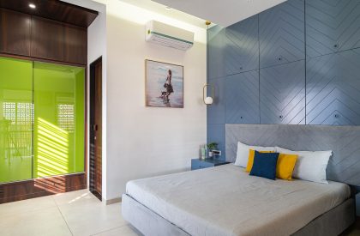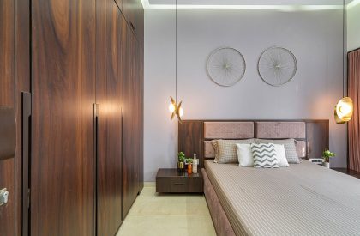Excerpt: CP Residence, designed by Studionine Architects, revels in delicate tracery and the warmth of natural light in suburban Ahmedabad. As a response to the client’s needs of simplicity, low-maintenance and soothing spaces, this home, designed specifically for an elderly couple unfolds through simple, efficient planning. A palette of easy-to-clean, anti-skid and cost-effective interior materials of wood, glass and washable wall paint makes for a seamless and easy interior experience.
Project Description
[Text as submitted by architect] Designed by Studionine Architects, this residence in suburban Ahmedabad revels in delicate tracery and the warmth of natural light. As a response to the client’s needs of simplicity, low-maintenance and soothing spaces, this home, designed specifically for an elderly couple unfolds through simple, efficient planning.
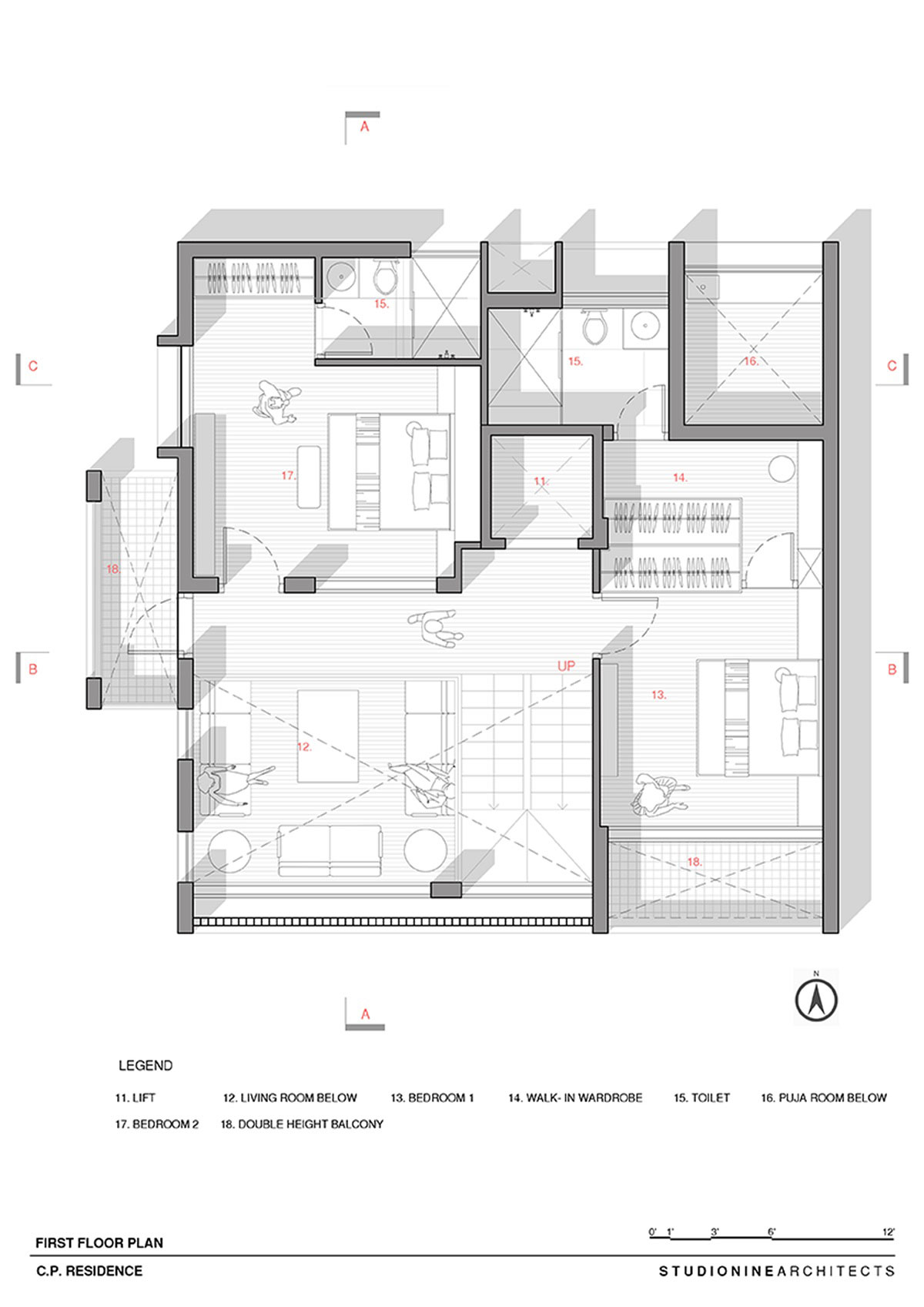
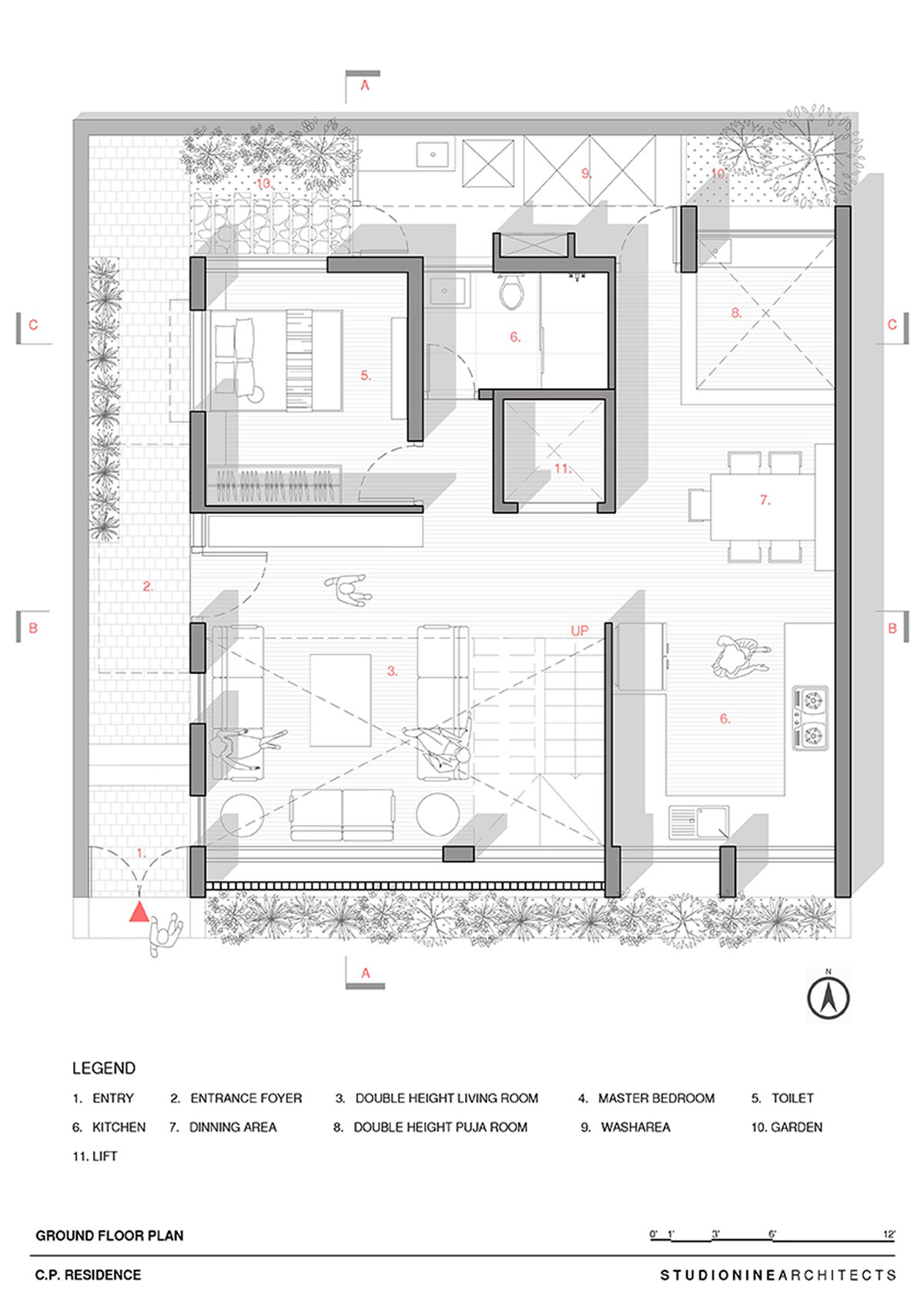
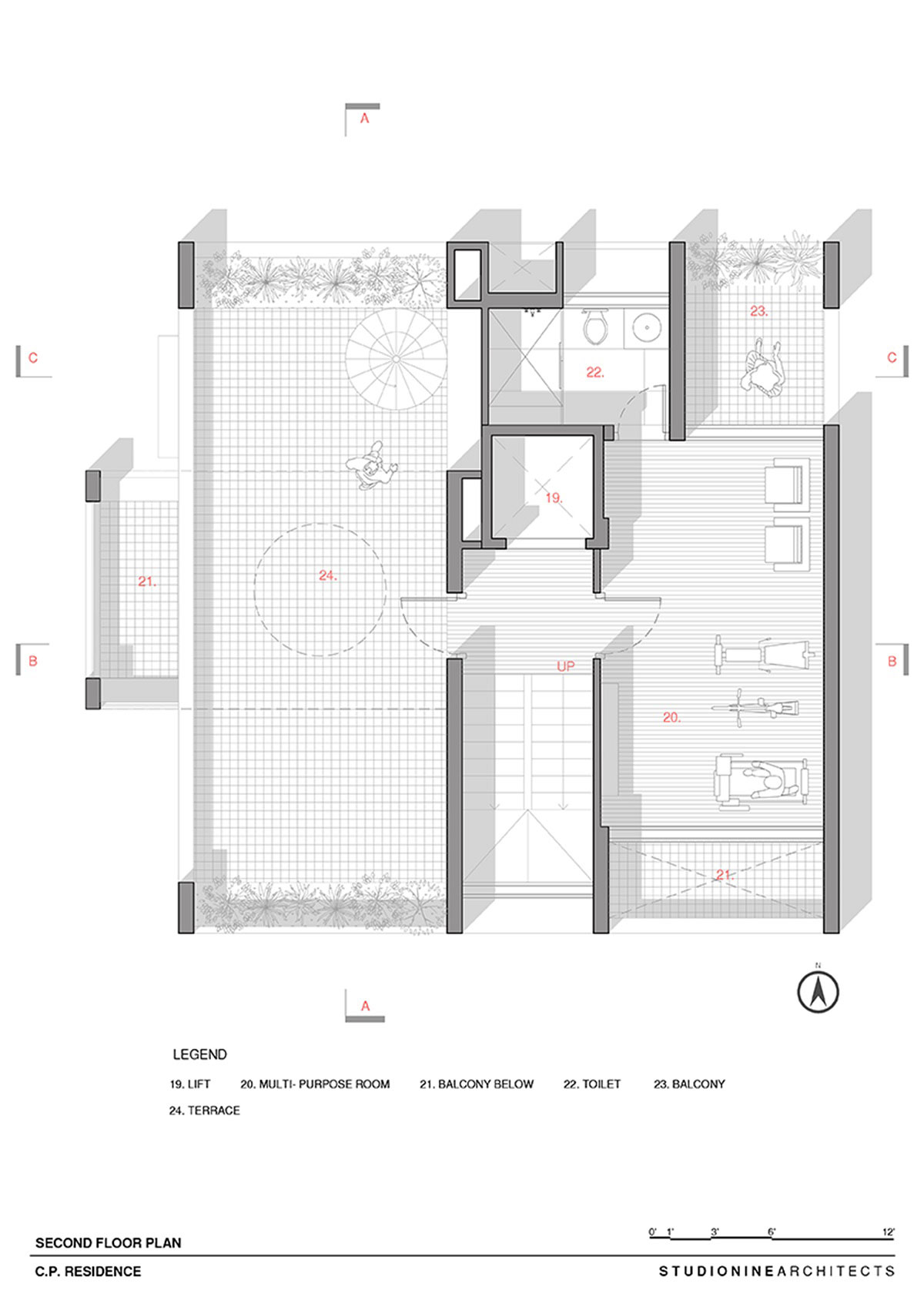
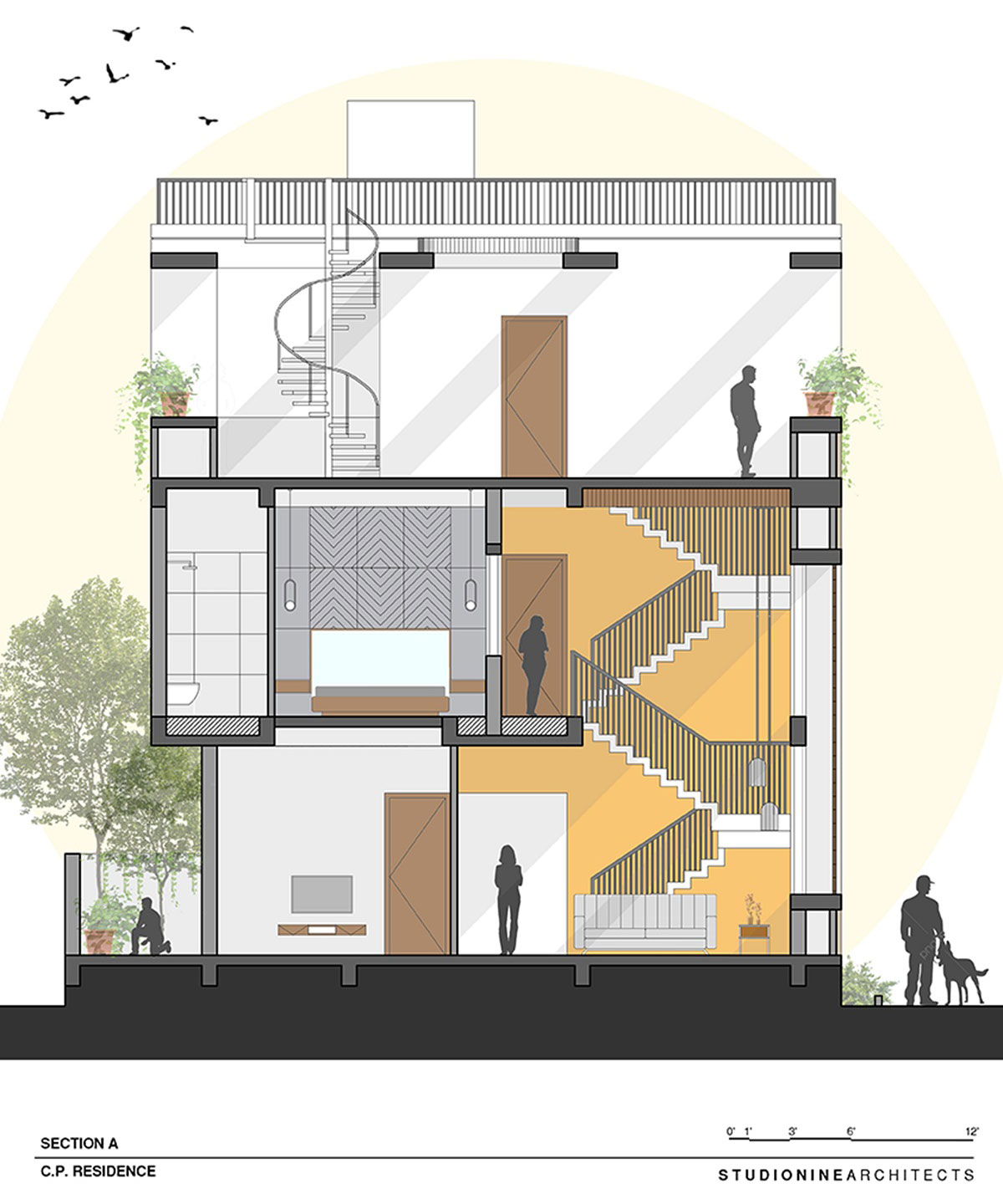
Beginning with a compact site of 1365 sq. Ft.(37’x37’), the architects transformed the constraints of space through a play of interconnected volumes and double-heighted spaces vertically across the floor plates. Using embedded knowledge and traditional building science of Vastu Shastra, the internal zoning and articulation was planned effectively for this south-facing house. The house is essentially designed around the voluminous living space, with accessory spaces overlooking into it. With a conscious decision of creating a double-heighted volume on the south, the idea of terracotta jali (screens), as a naturally passive cooling device, was evolved. The jali envelope offers shade from the harshness of the sun, while encouraging natural light and ample air circulation in the double-heighted living space, rendering a calm, meditative quality to it.
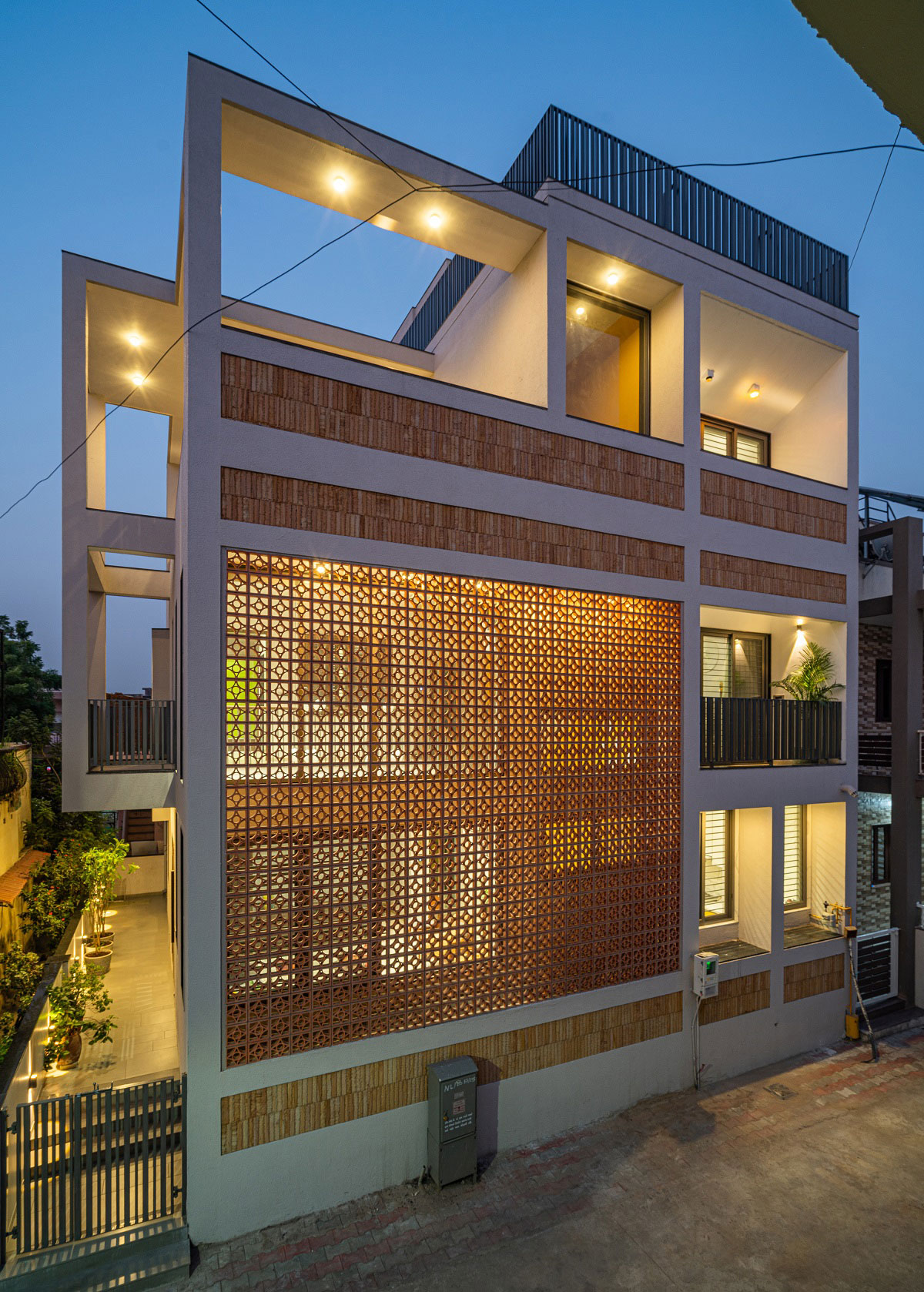
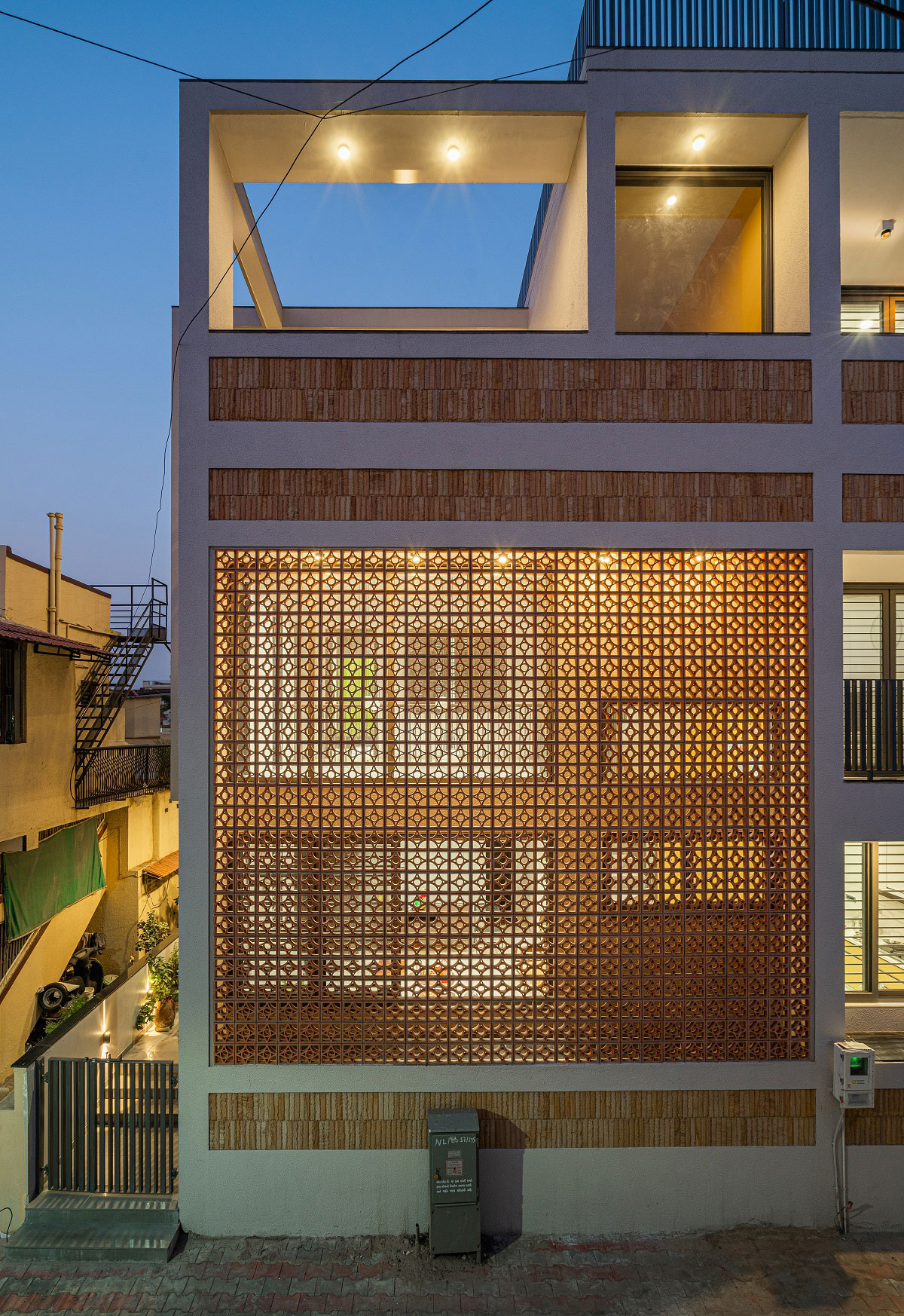
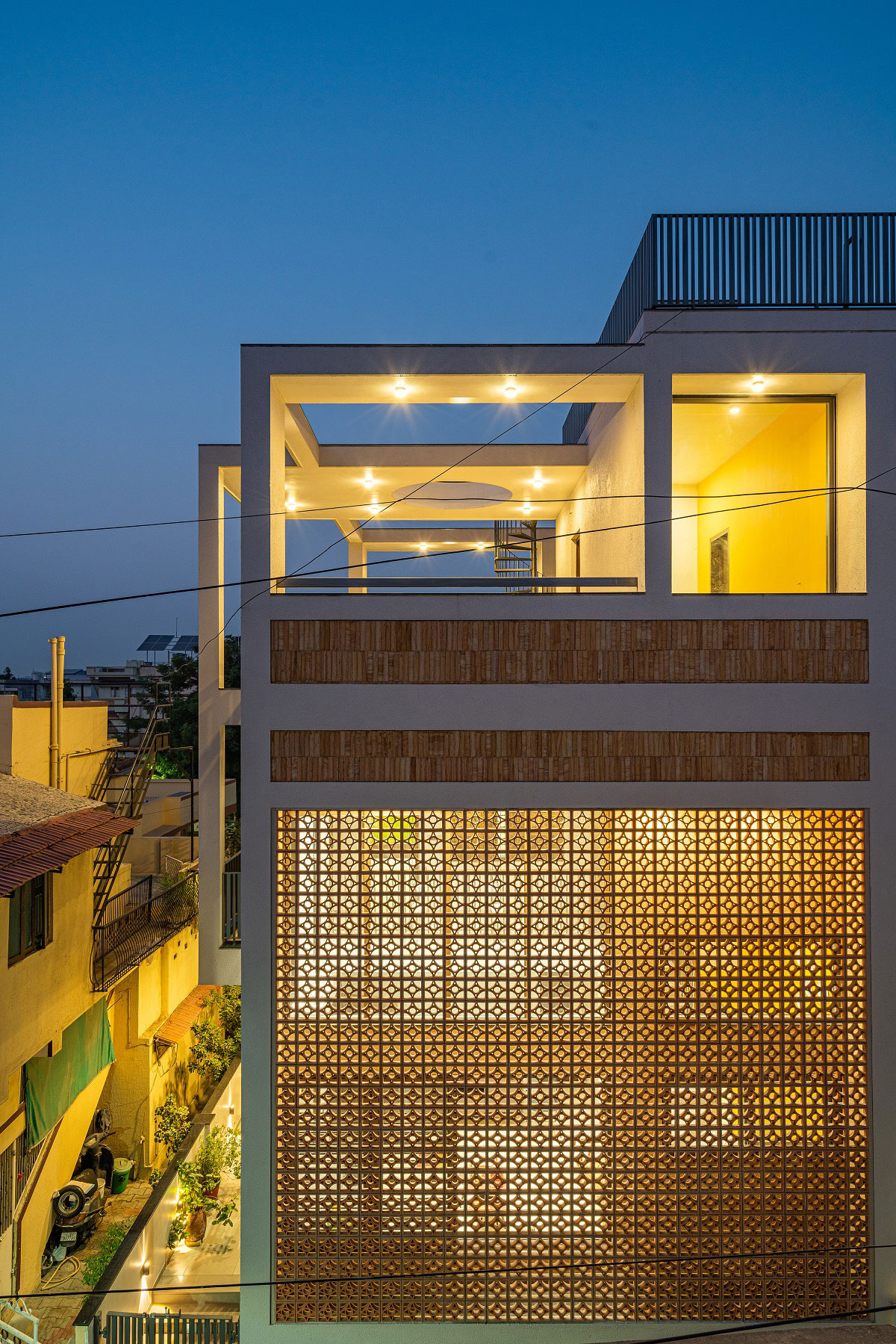
The common, active spaces of living, kitchen, dining and the pooja (temple) being vital to the family, were placed at the heart of the home, on the ground floor. In order to ensure solace and privacy during the morning-prayer routine of the client, an elderly lady; the open kitchen, dining and pooja areas are easily enclosed within themselves. The bed spaces, one on the lower floor and two on the first floor are designed keeping both the primary residents as well as occasional guests in mind. From the first level, looking down, a series of delicate hanging-lights from the veneered ceiling over the living room provide a sense of wonder and suspension! Various areas around the house easily transform into gathering spaces as well as singular, contemplative rooms.
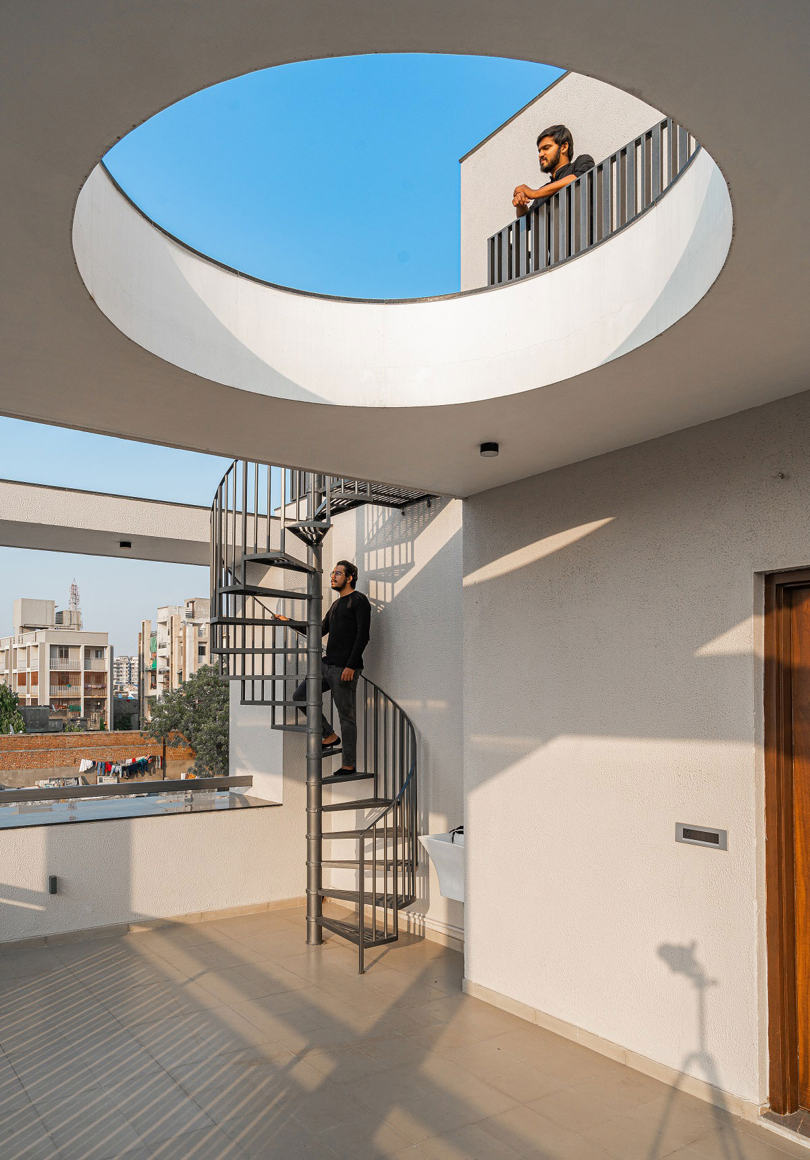
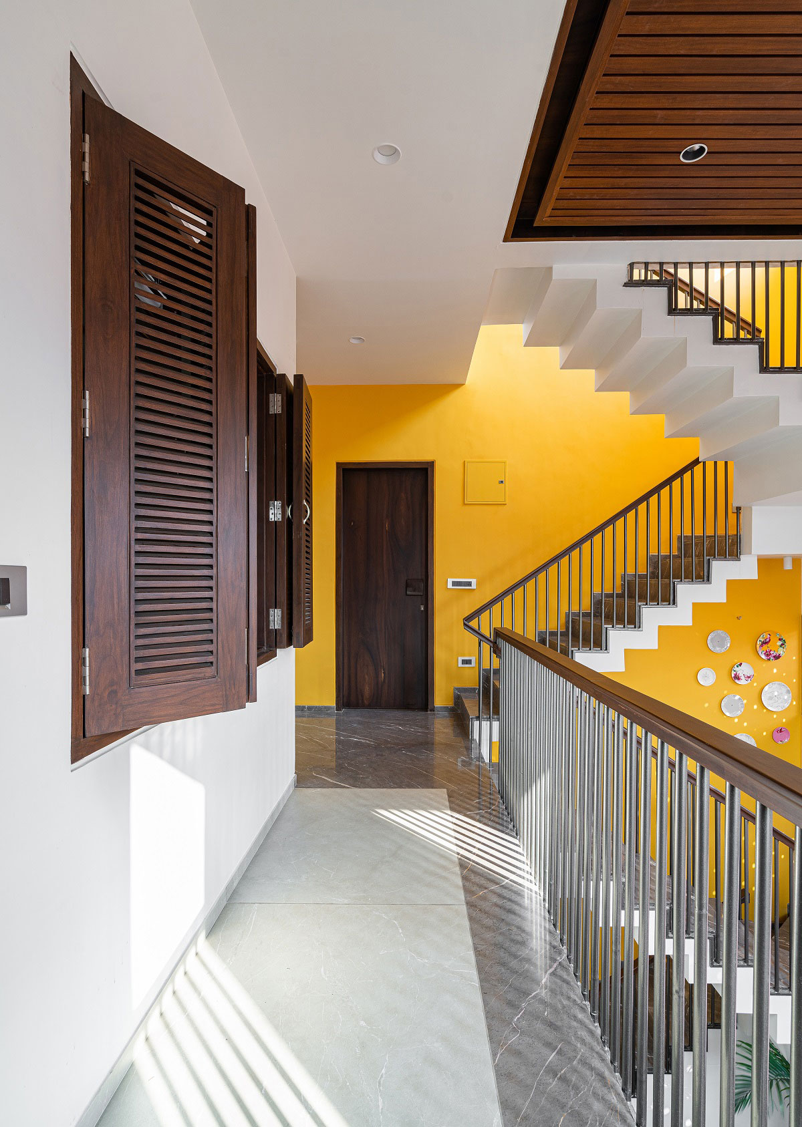
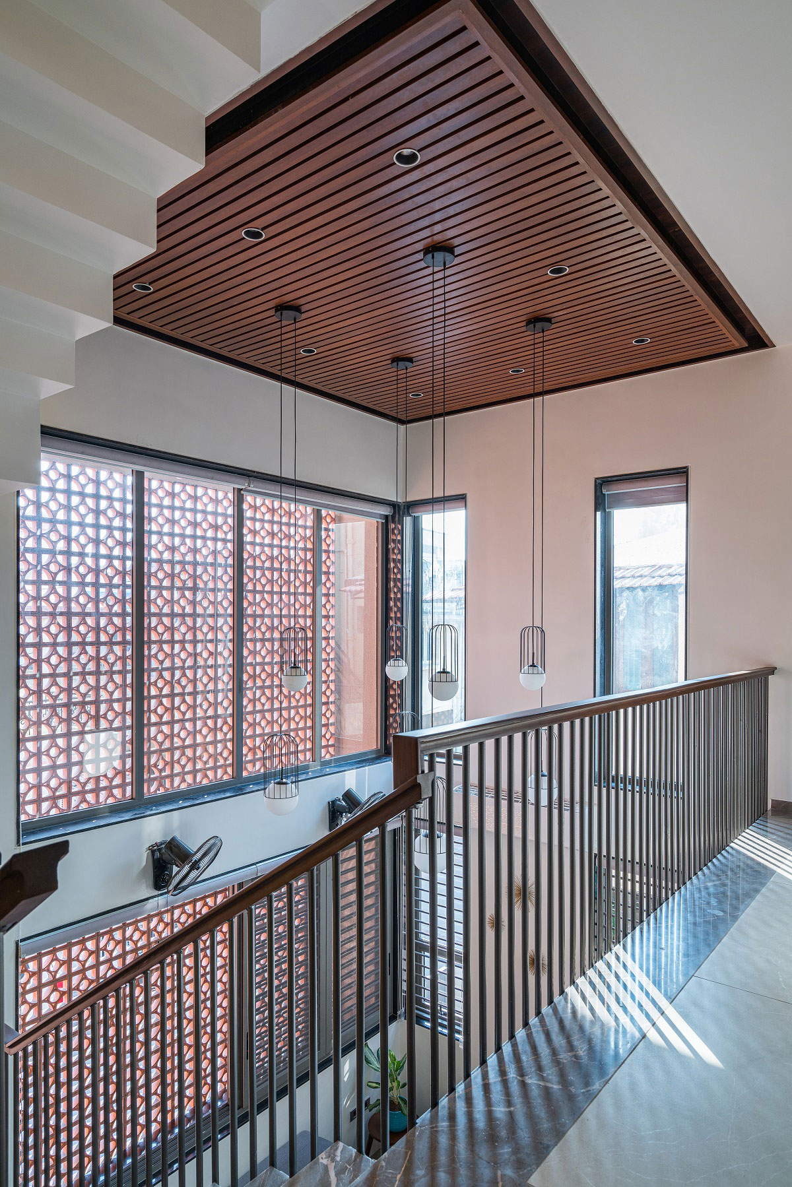
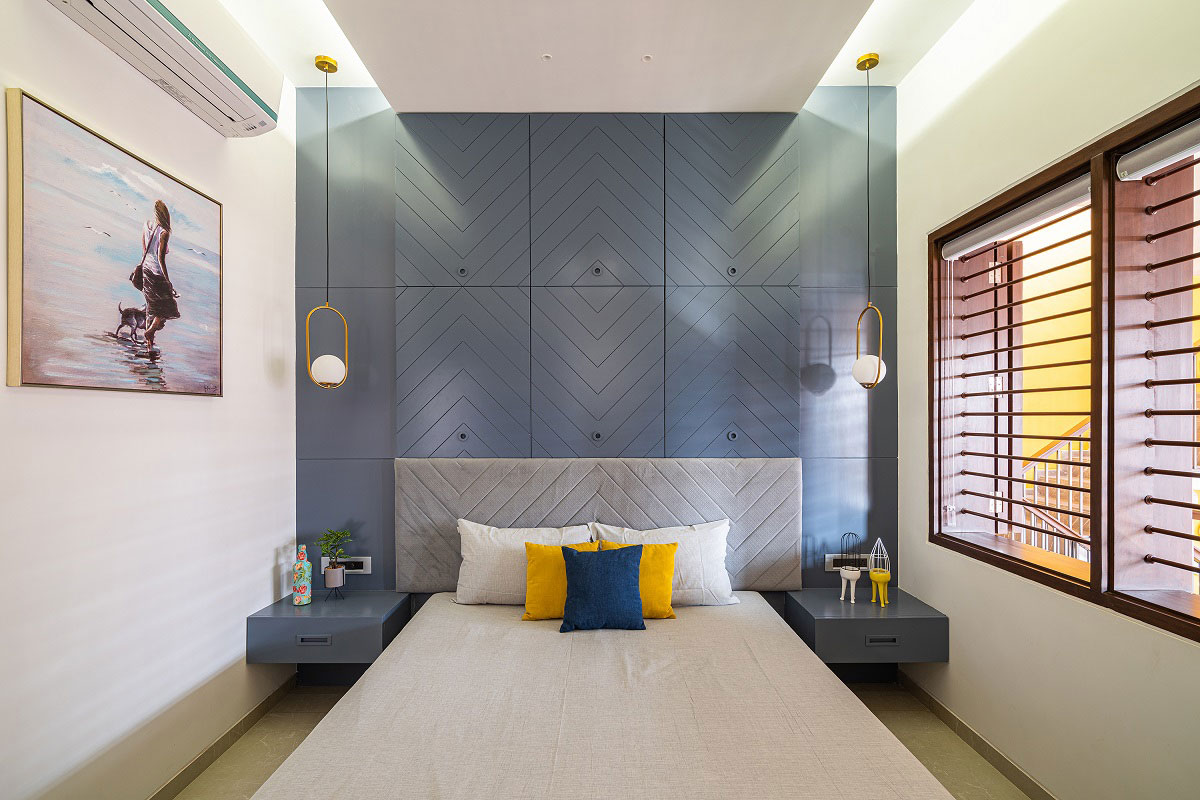
A palette of easy-to-clean, anti-skid and cost-effective interior materials of wood, glass and washable wall paint makes for a seamless and easy interior experience. Special finishes such as Italian marble on the staircase flooring, PU polished grey panels in bed spaces have been carefully selected . Around the house, fuss-free local furniture and interior objects keep the design language simple and cost-effective, while honouring local craftsmanship and economy. A sense of security is achieved through metal screens and double-glazed aluminium windows. Also, the architects were careful to avoid any sharp, misshapen edges in furniture as well as wet-areas around this home for an aging couple. Bands of ochre Jaisalmer yellow stone on the exterior which complement the terracotta screens too, act as a tool for variation, adding layers of discovery within the material palette!
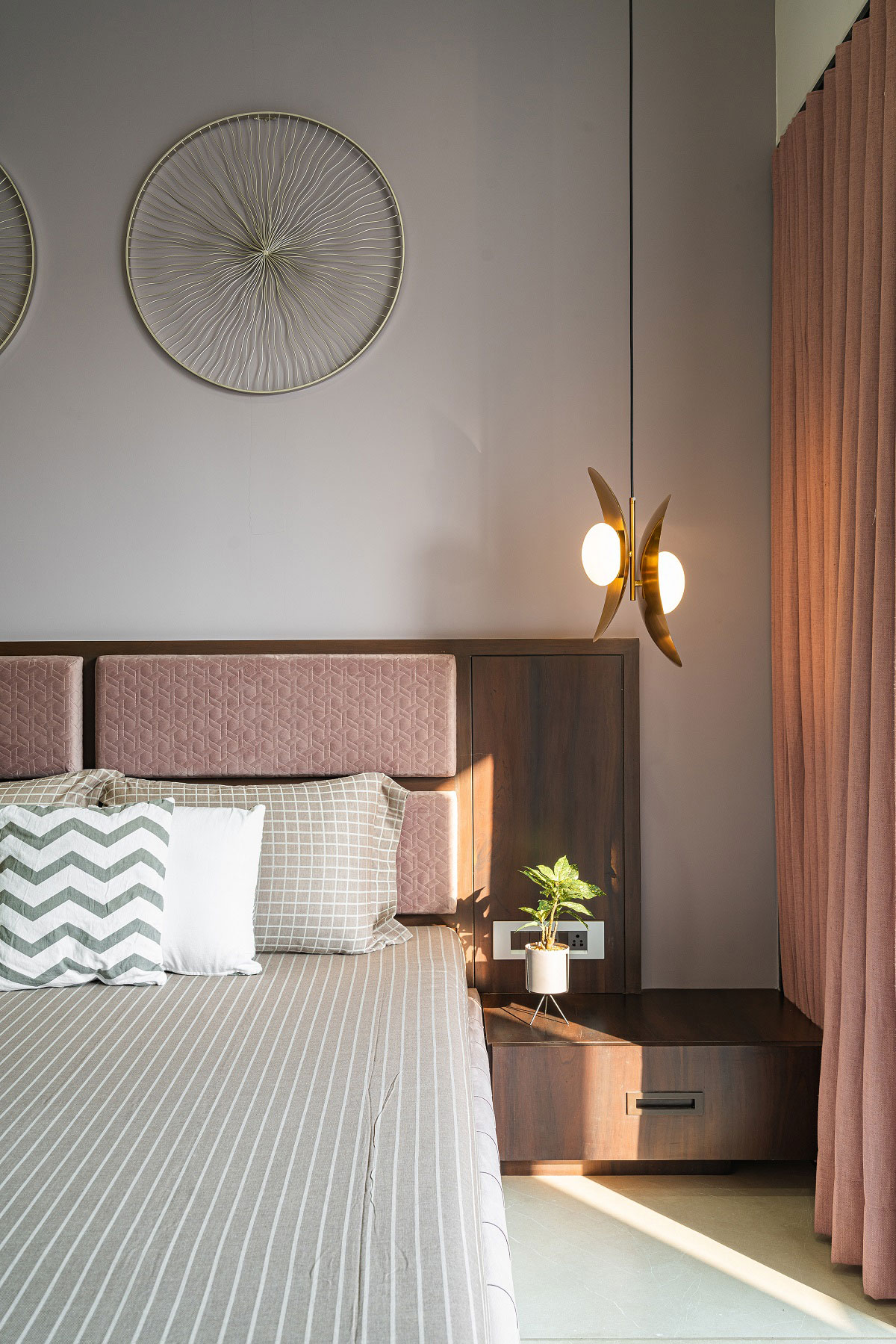
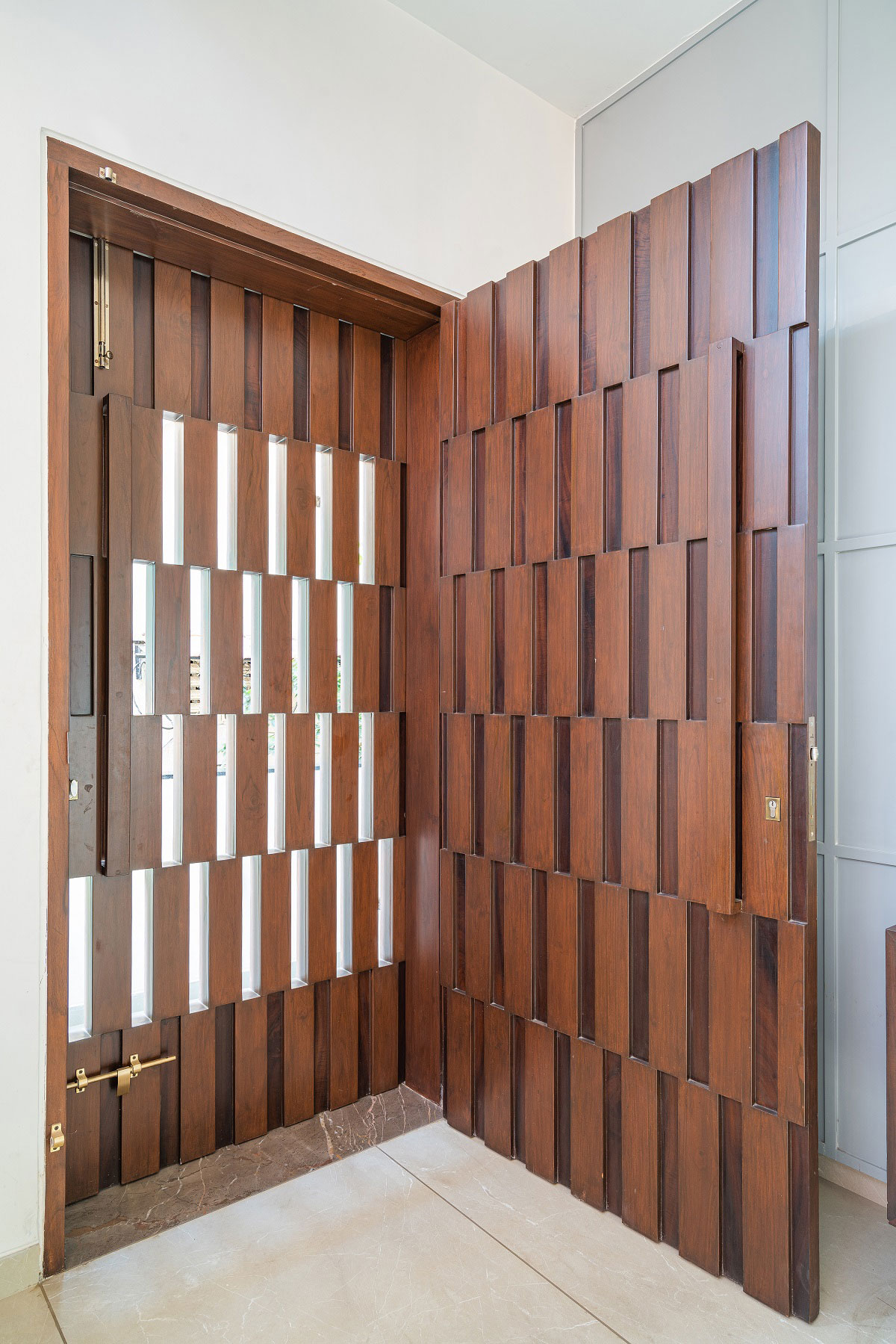
The staircase is the central sculptural element in the house, with a distinct identity and a winding semi-open metal railing, a custom-designed element. As a backdrop to the staircase, a wall reaching vertically through the large open volume of the living space is a sunny surprise ,painted in vibrant yellow. Establishing visual linkages from each level, the staircase binds the voluminous space together. Through the day, patterns of shadow from the terracotta screens dance across the planes and surfaces of the staircase! Apart from this, an inbuilt elevator is placed centrally, making the home future-ready and access-friendly. On the topmost level, a small sit-out is carved out under a circular cut-out in the slab, negotiating with sun and shadow. Adjoining this, a multi-purpose room, like the rest of the house, is kept easy for transformation. A composition of intersecting cuboids, perforated and solid planes, and revealing a simplicity of interior materials and finishes, this home offers calmness and solace to its residents.
