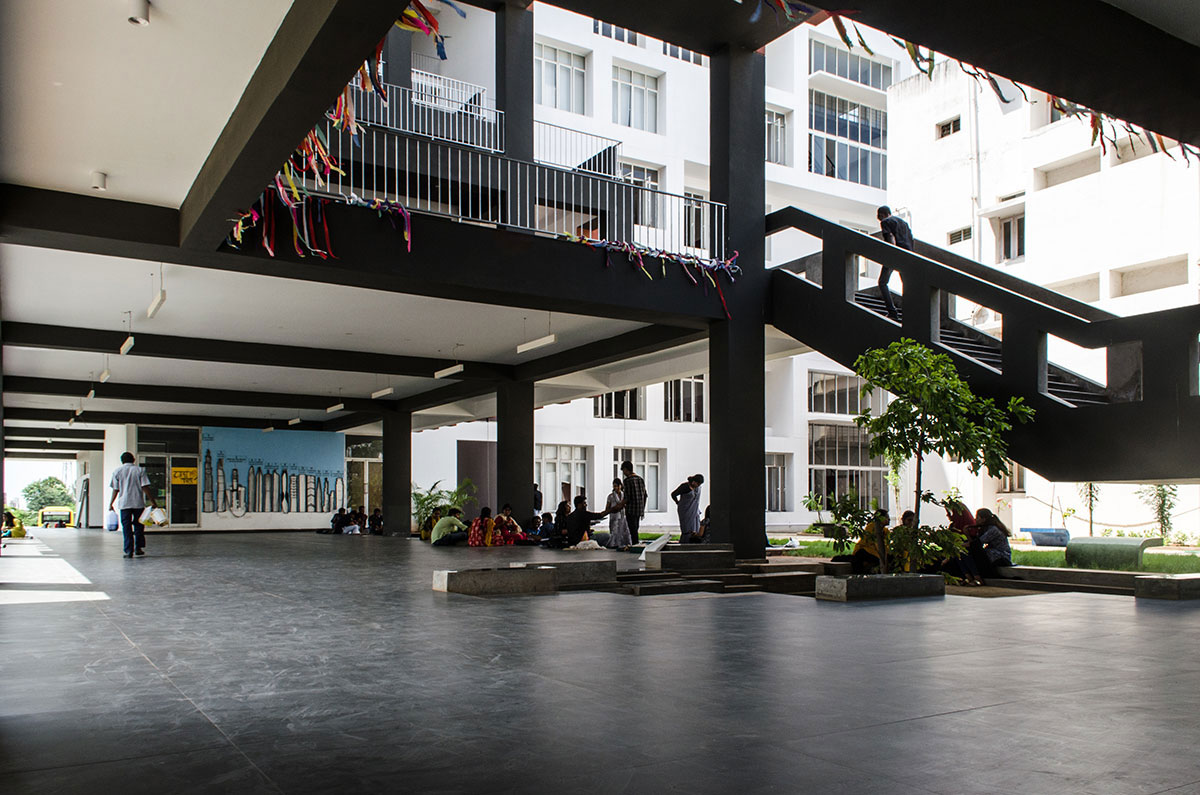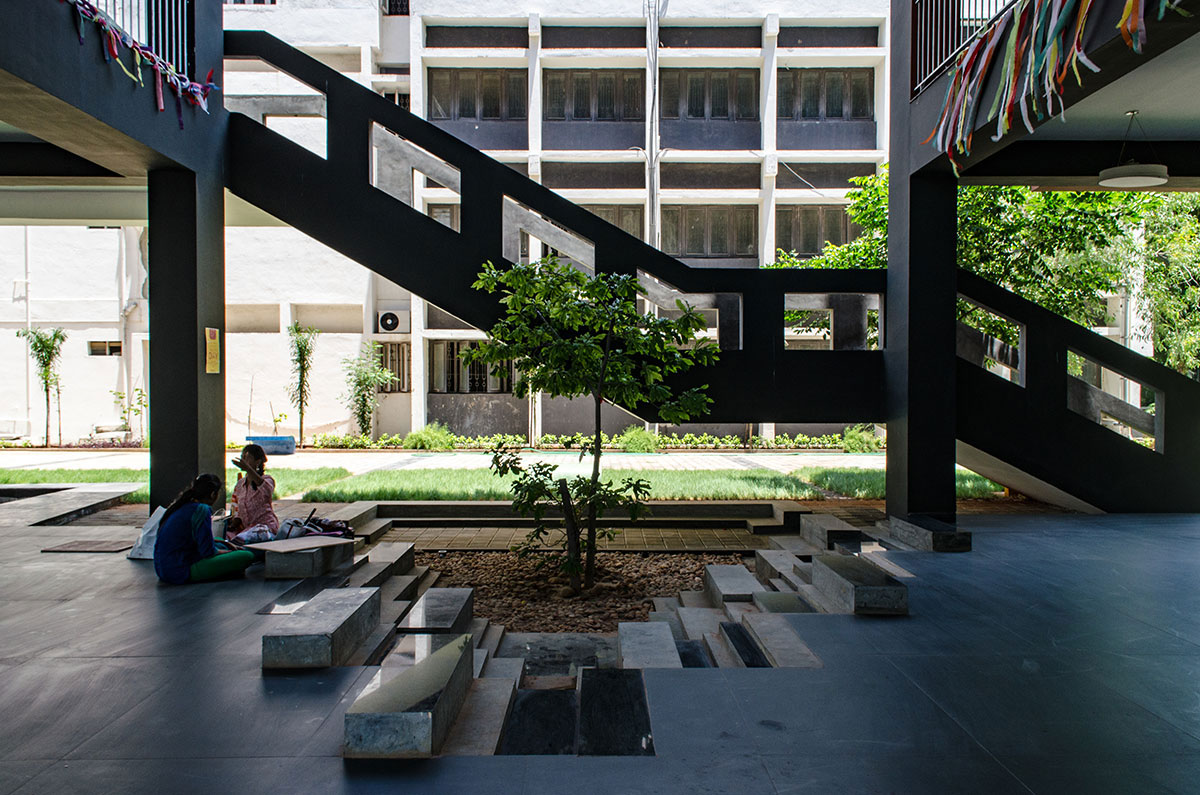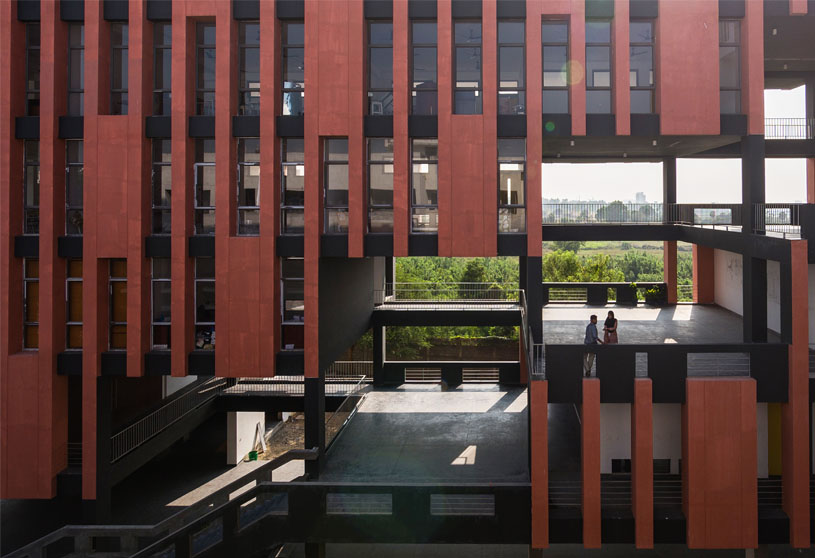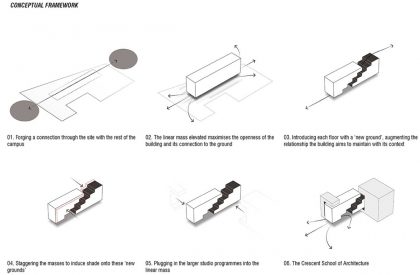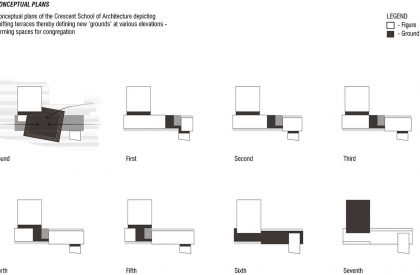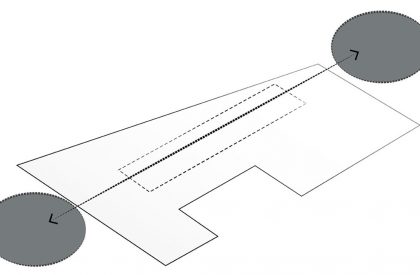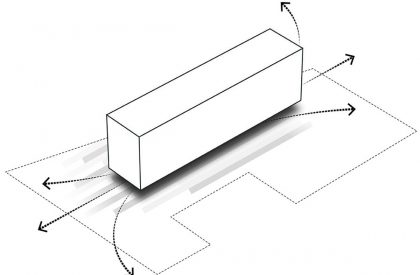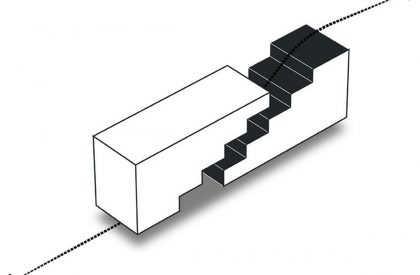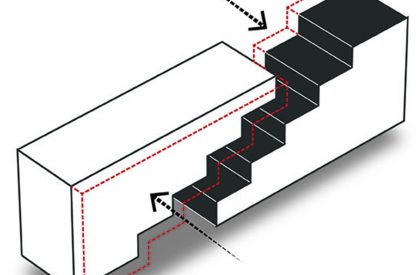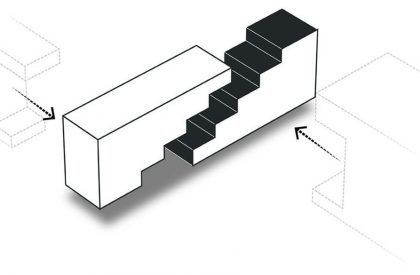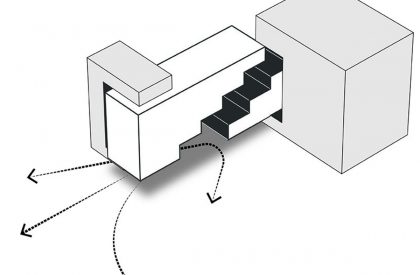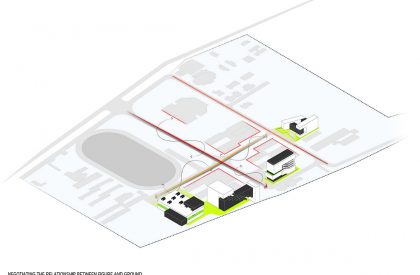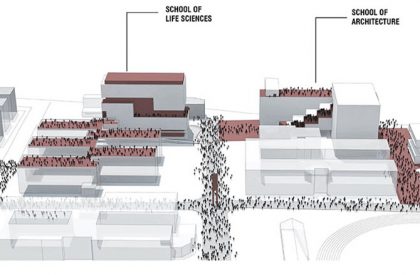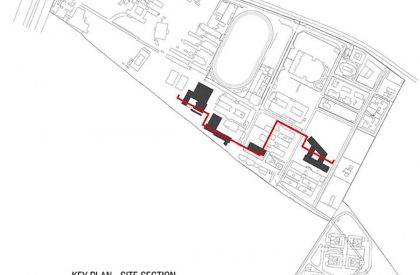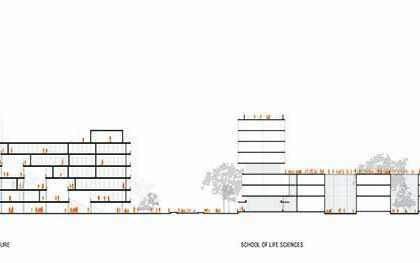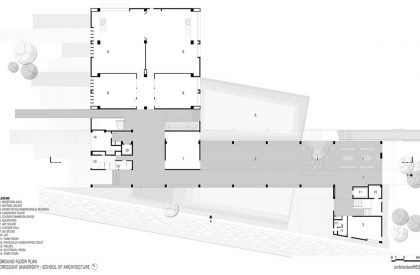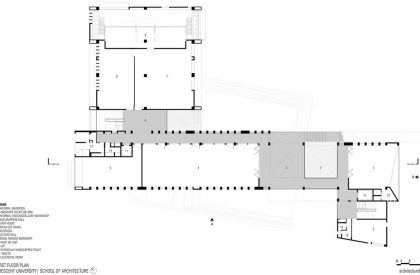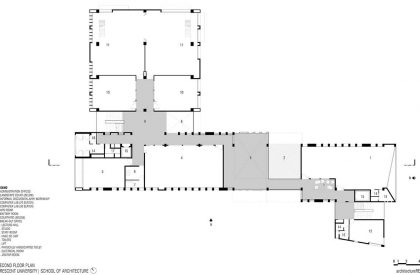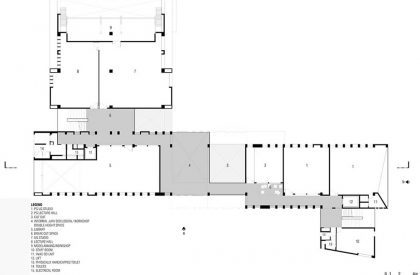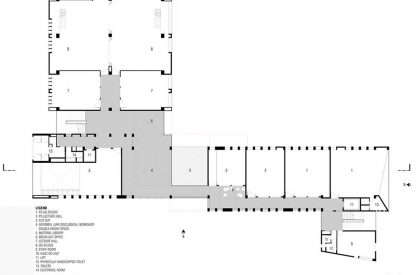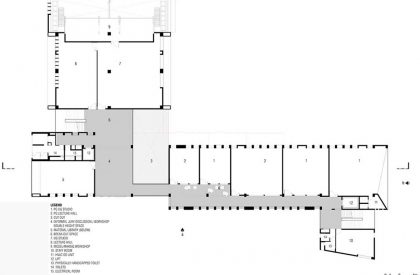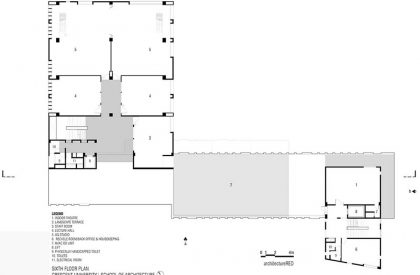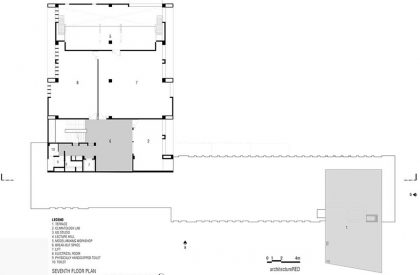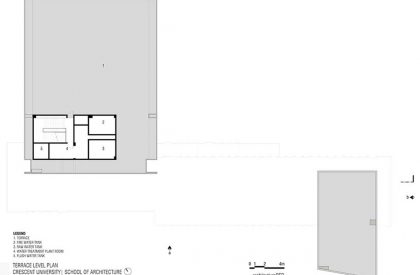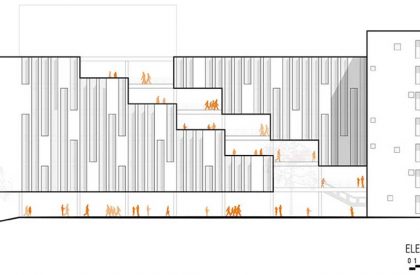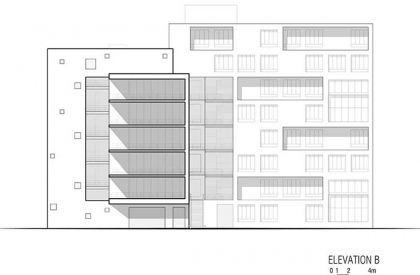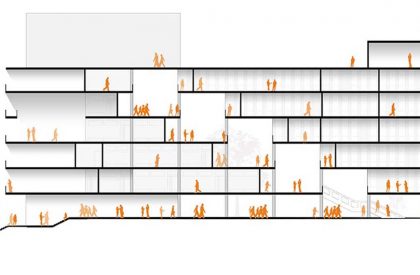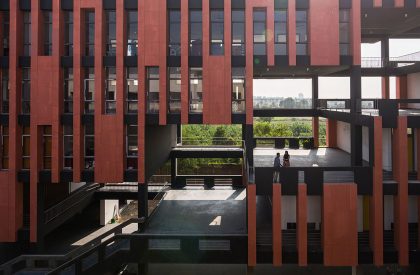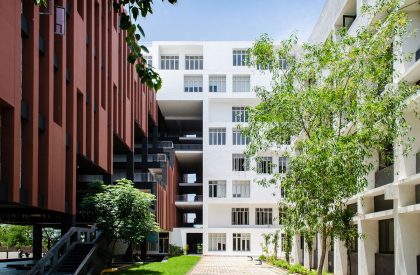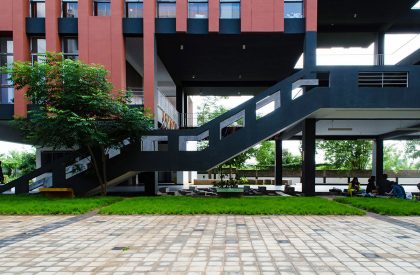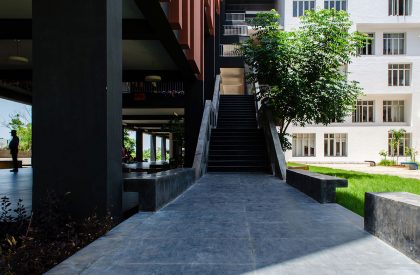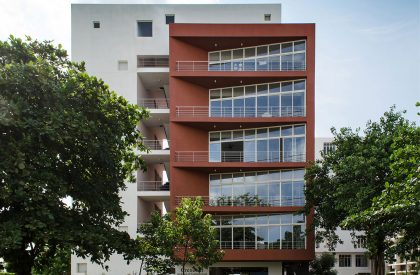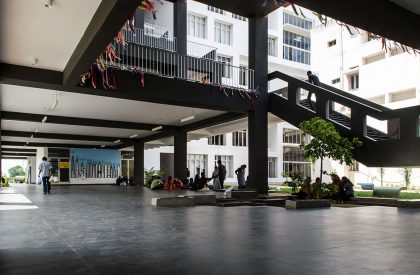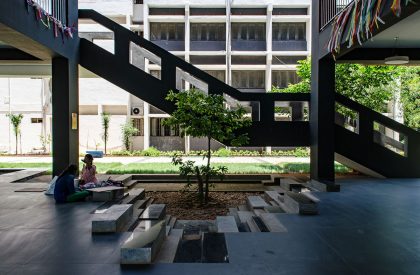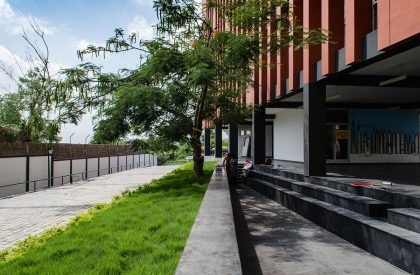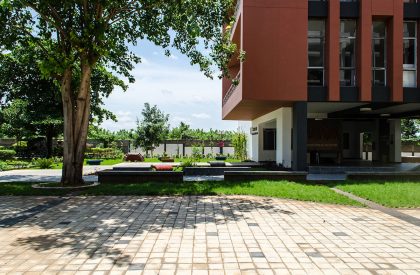Excerpt: Crescent School of Architecture is an architectural project designed by architectureRED in Chennai. With open spaces present throughout the building that offer possibilities for gathering, socialising and other activities, the Crescent School of Architecture is an example for institutional architecture that adapts over time, where users begin to take charge and re-configure spaces that adapt to changing needs and demands.
Project Description
[Text as submitted by architect] Distinctly identifiable by its stepped terraces and red striated facade, the Crescent School of Architecture by architectureRED occupies a small lot of the 60-acre university campus in Vandalur, Chennai. The location of the university campus is unique to the city of Chennai, with reserve forests and a National Highway bordering the site, providing ample opportunities to visually connect the institution buildings with nature, while remaining accessible.
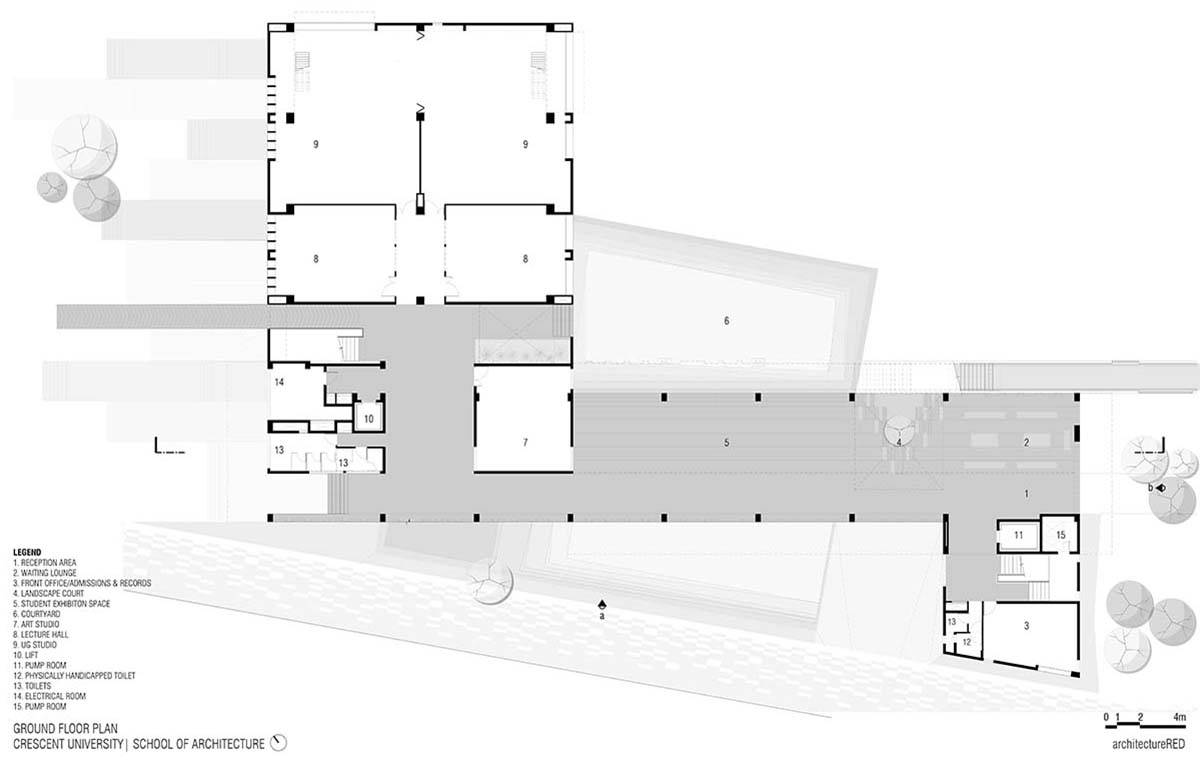
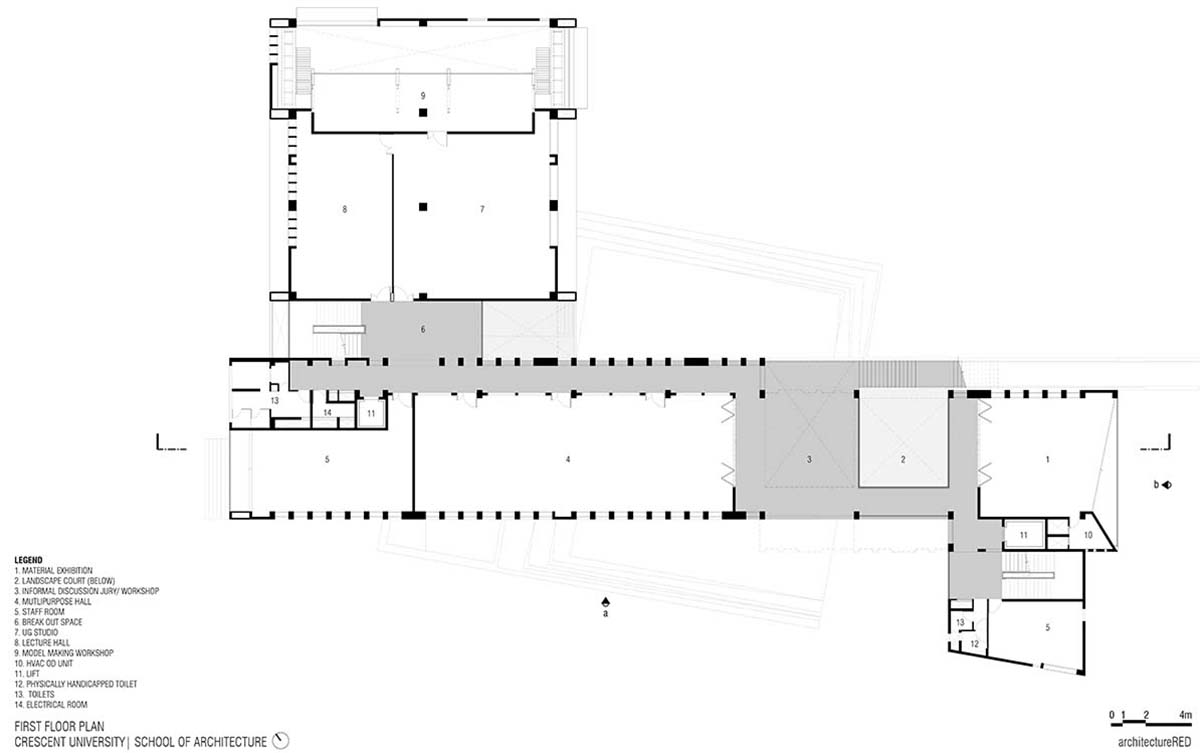
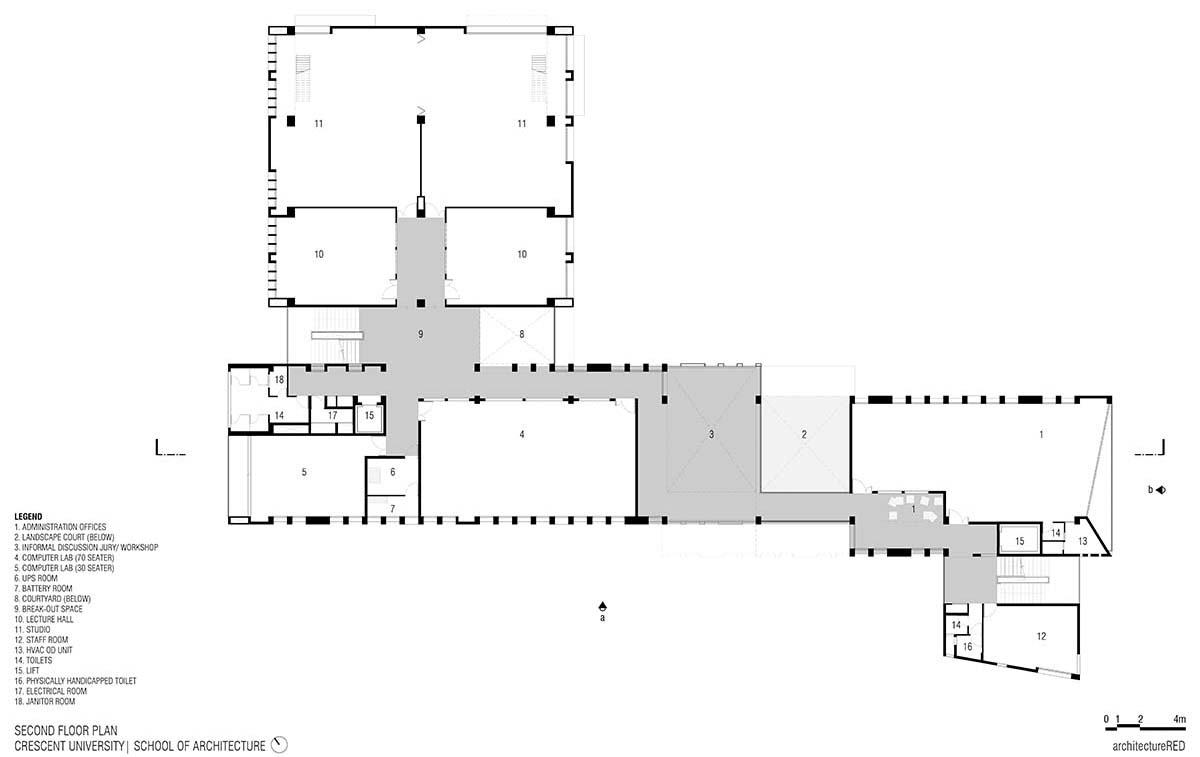
The programme called for a variety of studio spaces and lecture halls along with the necessary administration areas, akin to a typical architecture school. The challenge was to make these typical learning spaces as flexible and multifunctional as possible. By reimagining educational environments in such a way that learning is maximised wherever it happens naturally, they also adapt to any future possible pedagogical changes.
An architecture school has a curriculum that facilitates both active and passive learning. Students collaboratively learn from one another, and greatly benefit from peer discussions along with their classroom lectures. Hence, an open and flexible spatial system was adopted, with both introverted and extroverted traits. This enhances engagement with its users in multiple ways, and caters to this duality through means of unconventional spatial methods.
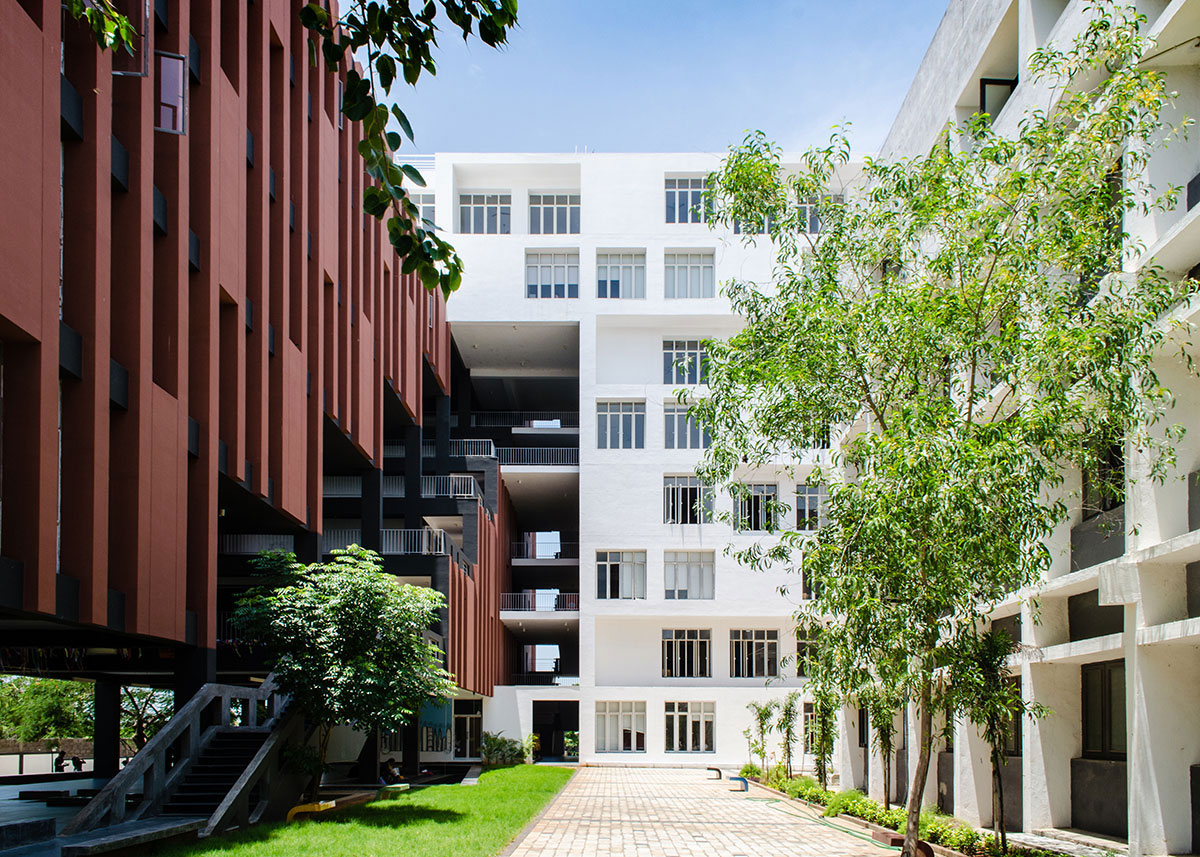
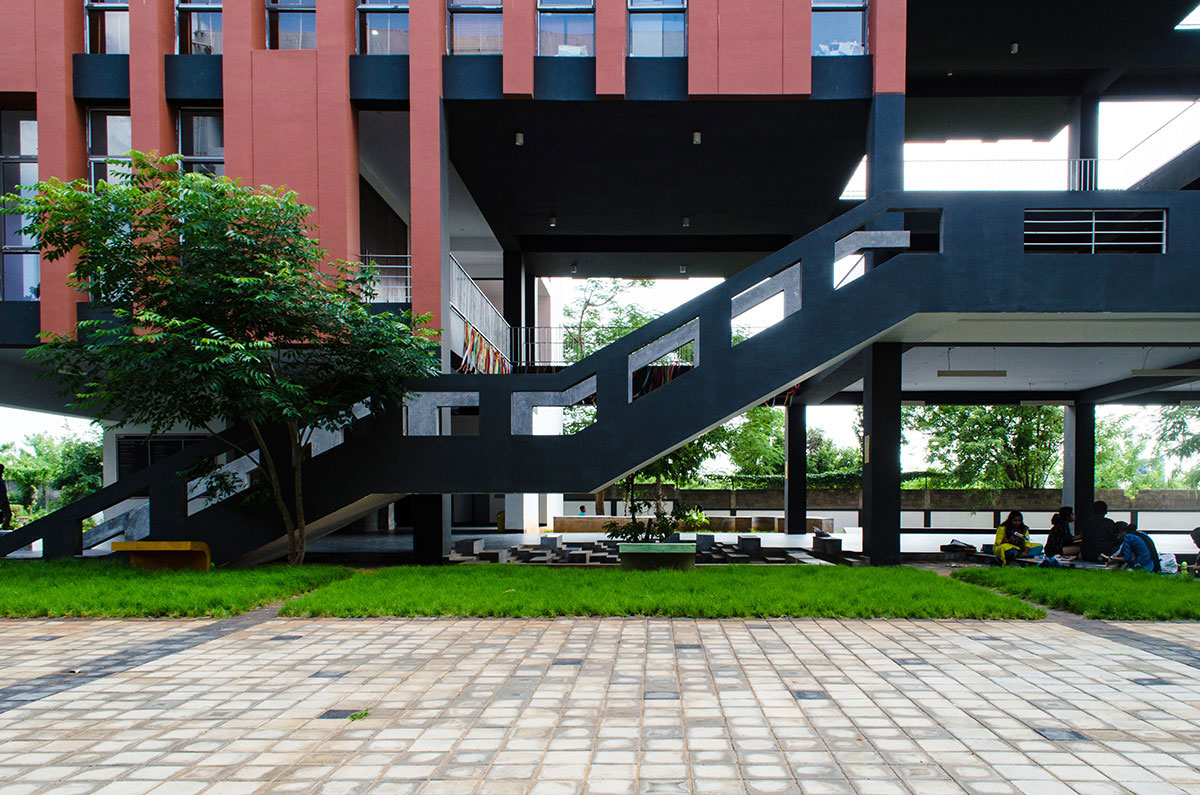
Owing to the limited area of the allotted site and the larger programme, the school was vertically designed with an elevated central linear mass, inviting the entire campus into the volume by extending the ground into the building. One can enter the structure from any direction and is welcomed by a large semi open stilted space with provisions for seating, inviting discussions with people and promoting informal learning. This barrier free, unhindered entrance experience with no doors reinforces connections between the building and its surroundings.
A reinterpretation of the traditional courtyards – a sectional courtyard was carved out of the central mass, across the floors. This was articulated by overlapping and staggering the ground at each level, thus creating a ‘new ground’ at every floor. This became a series of shaded spaces that worked independently on every floor as a place for congregation while collectively tying the building back to the ground plane and the larger campus. Studio spaces and lecture halls were fluidly plugged in to this central linear mass in such a way that the circulation brings people together across levels.
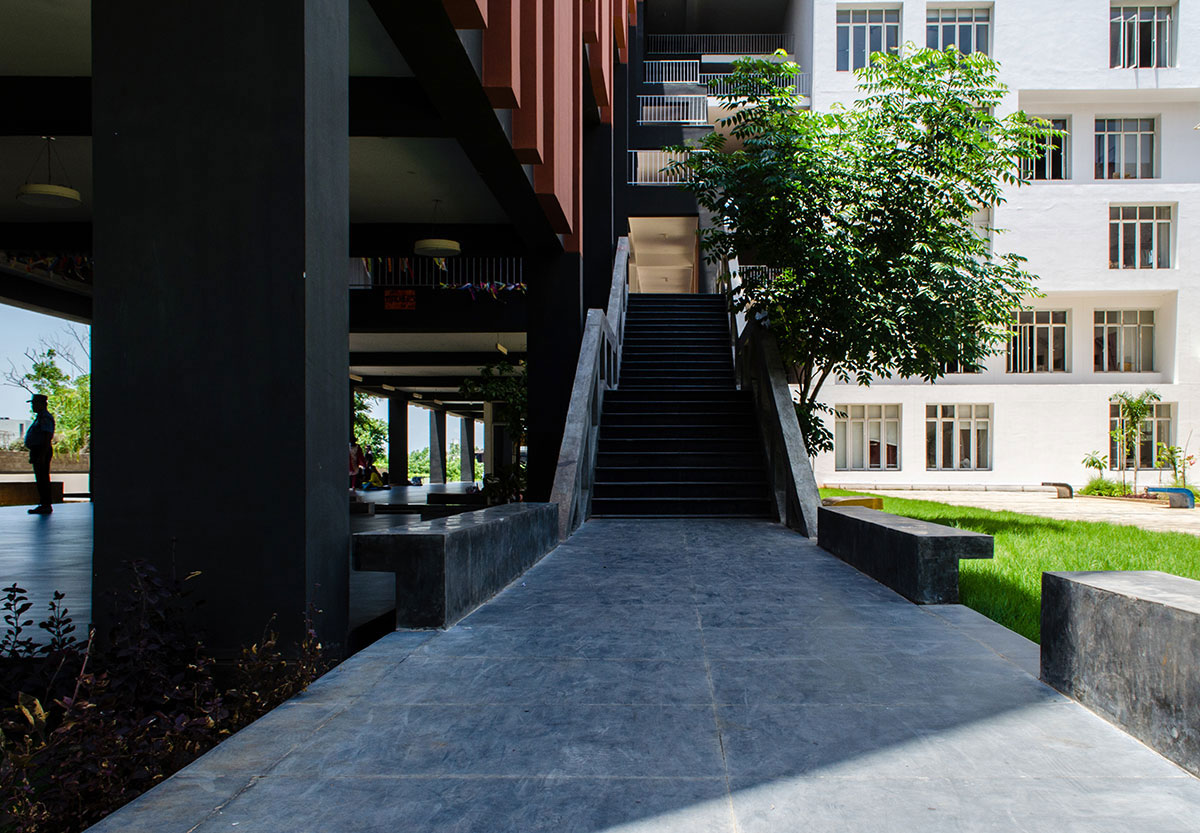
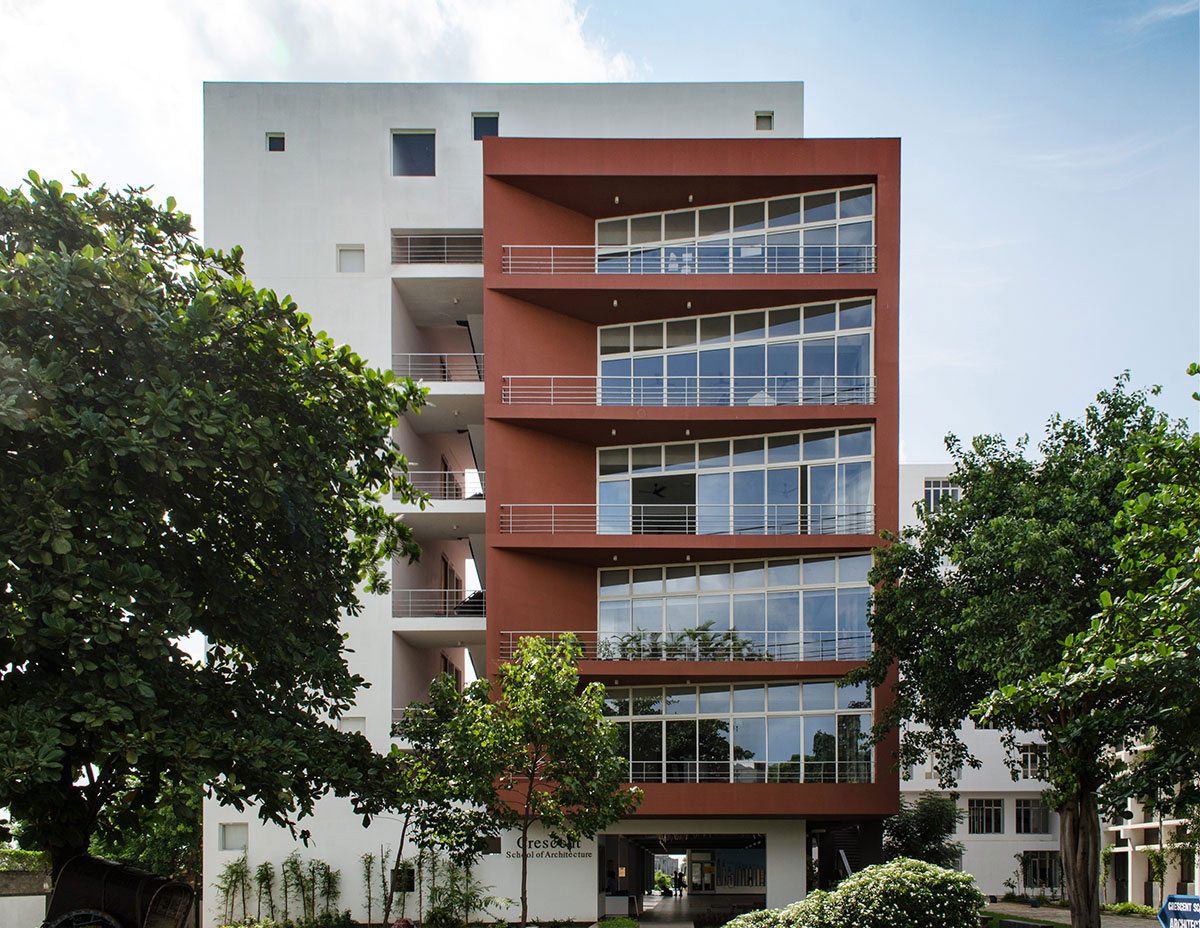
A sense of outdoors is perceived at every level, with the open breezy nature of the space and the views to the bordering reserve forest and the rest of the campus. From a social perspective, they serve as dynamic spaces that celebrate the collective, where over time, diverse activities and functions stitch together a strong memory of place.
With open spaces present throughout the building that offer possibilities for gathering, socialising and other activities, the Crescent School of Architecture is an example for institutional architecture that adapts over time, where users begin to take charge and re-configure spaces that adapt to changing needs and demands.
