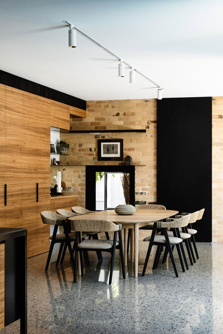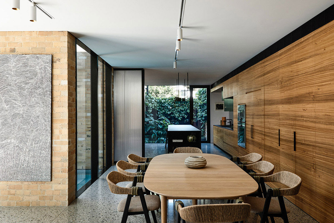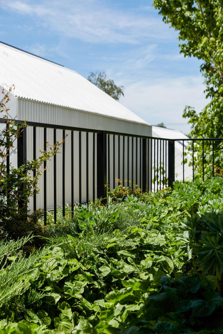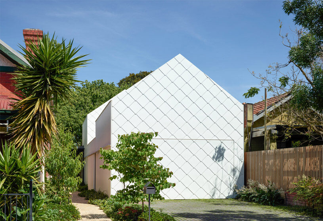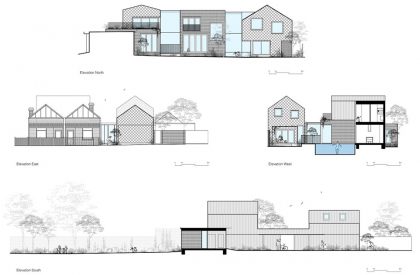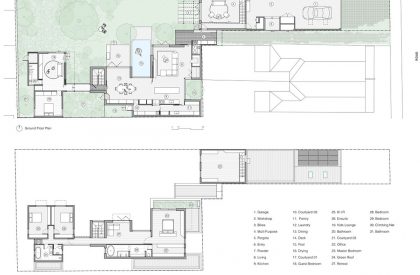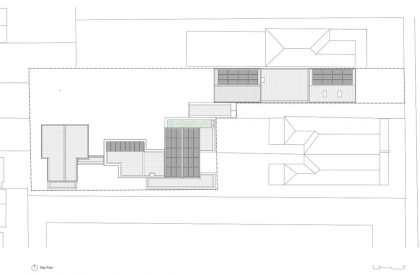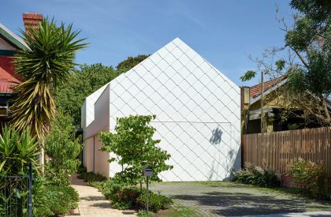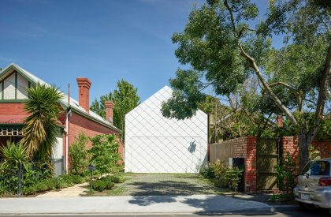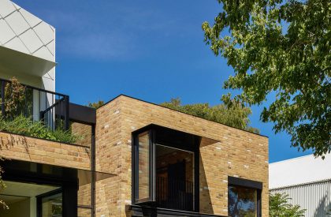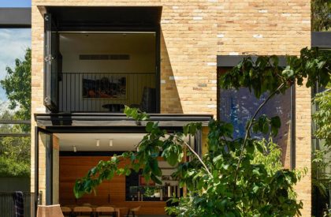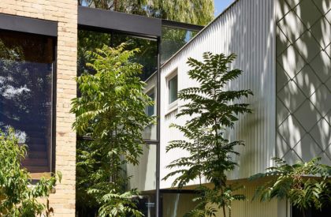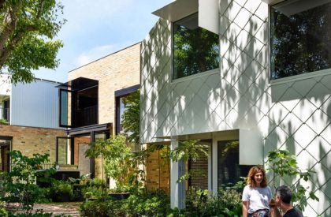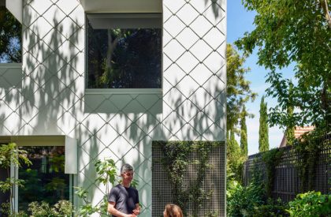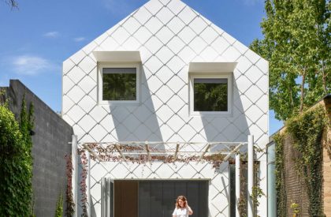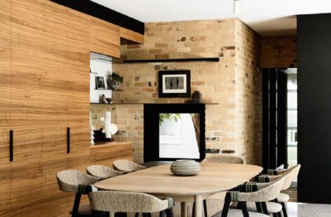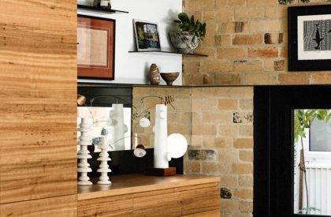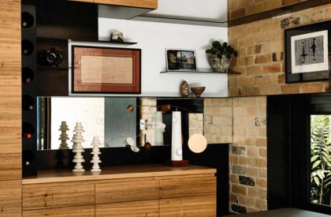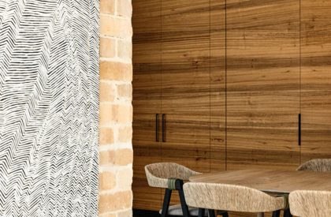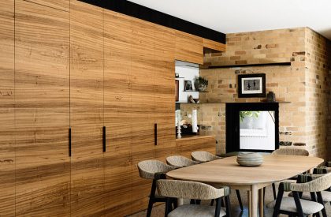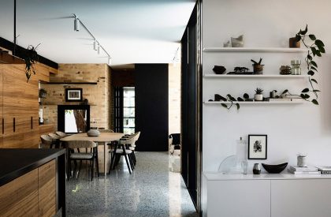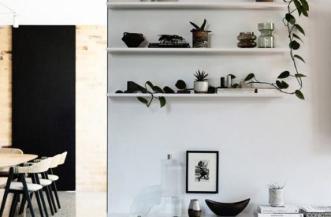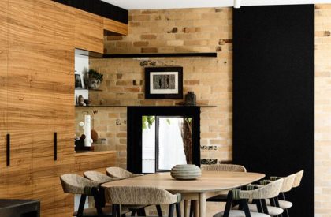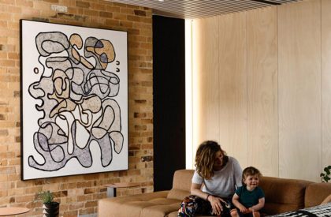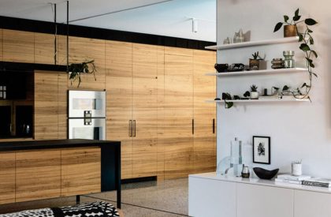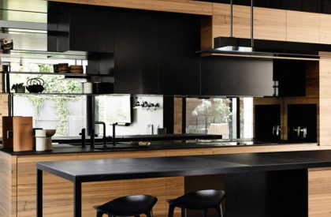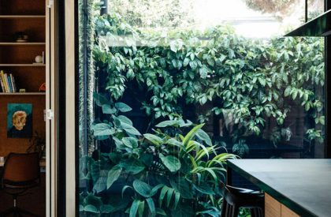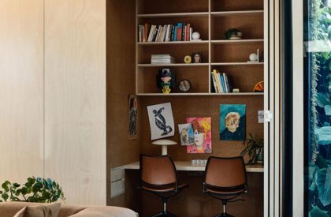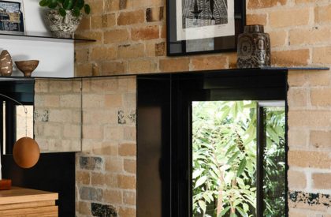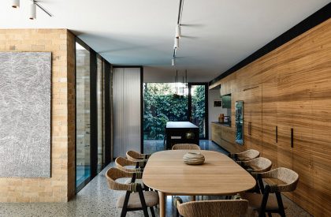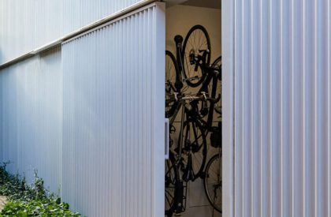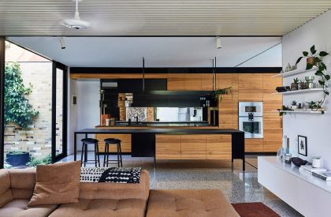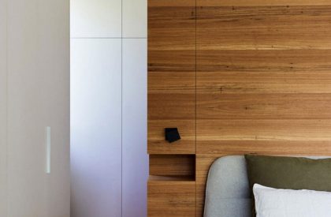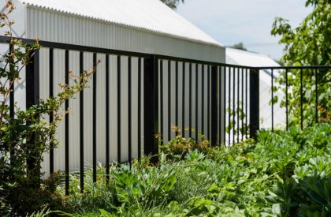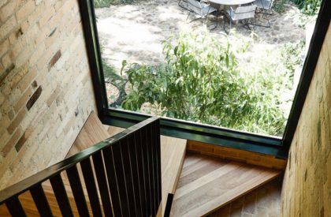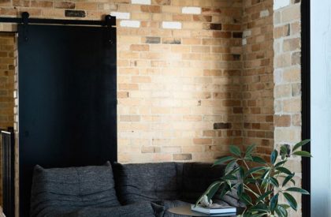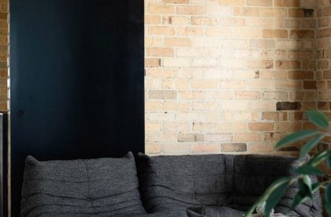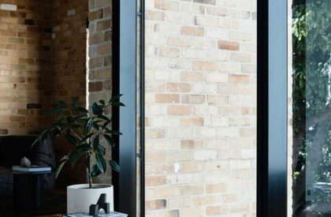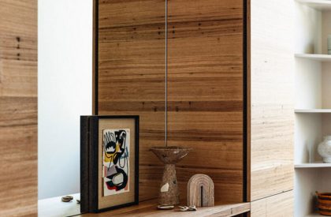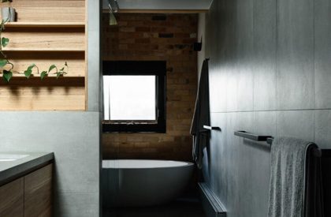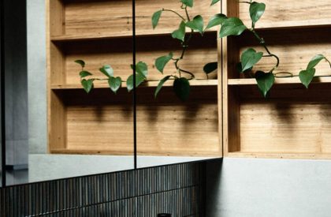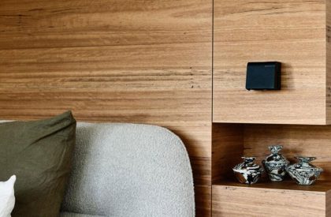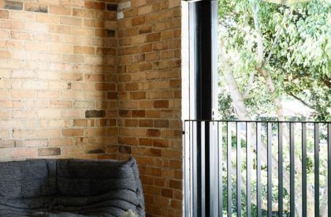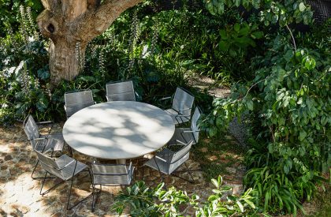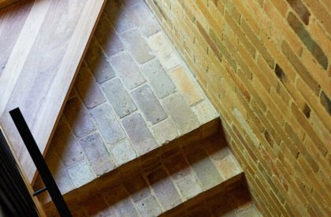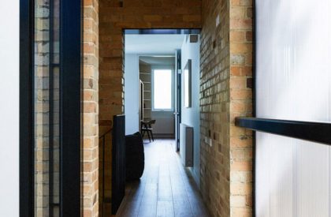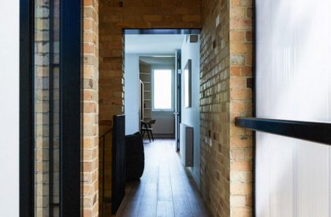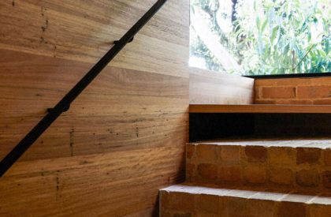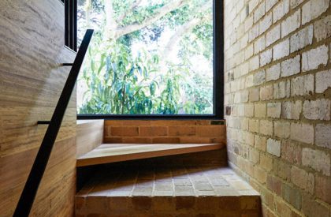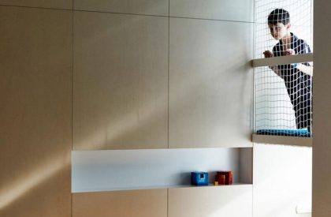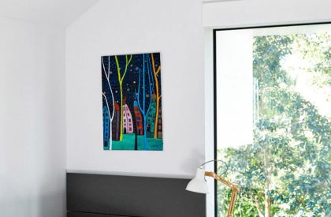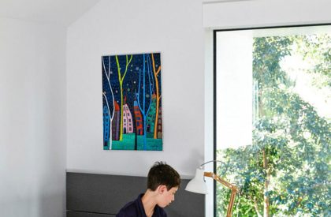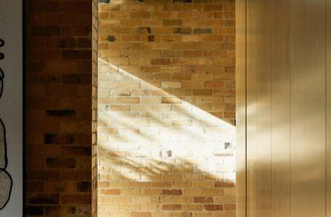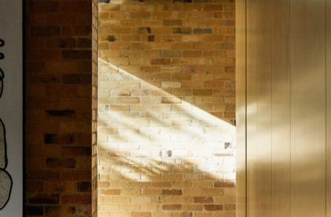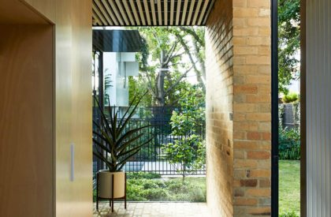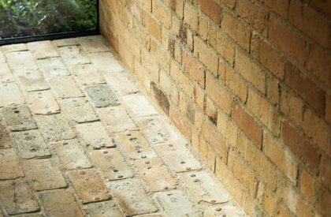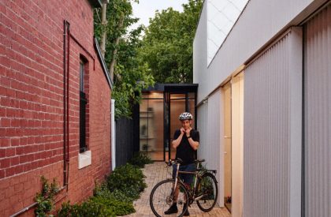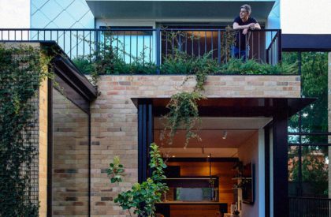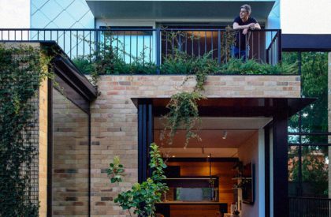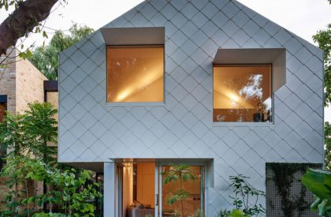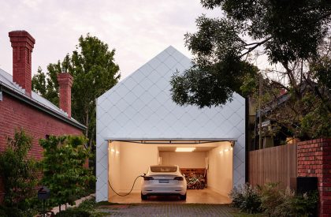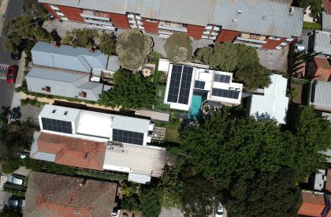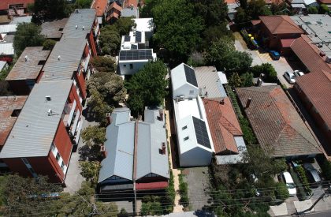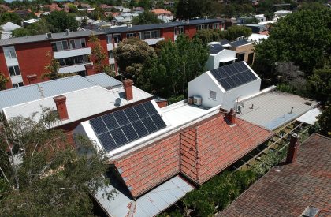Project Description
[Text as submitted by architect] The average Australian house uses 19kwh of energy per day. Garden House produces 100kwh per day and has a 26kwh Tesla battery. A high-performing, hi tech, inner-city oasis, Garden House illustrates the future of sustainable energy – electrified homes, powered by the sun, powering our shared energy grid. The owners came to us with a highly detailed and specific brief. They wanted a sustainable, super modern, longterm family home, that could change and adapt over time. They had a fantastic and unusual block. Facing the street was a tired, single-fronted cottage with a 1980s addition at the rear that opened out onto a surprising, large private garden. Self-professed “kind of quirky types” the owners asked us to think outside the square house box, save as much of the garden as possible and build a ‘homely’ multifunctional and sustainable family house.
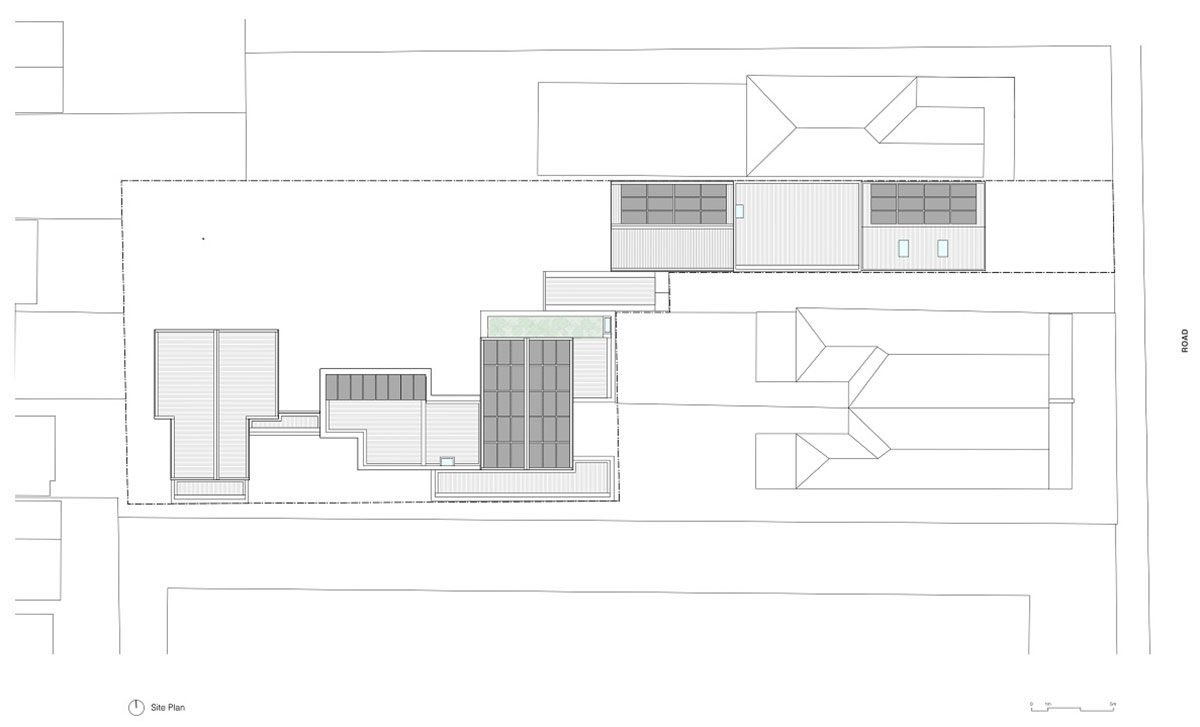
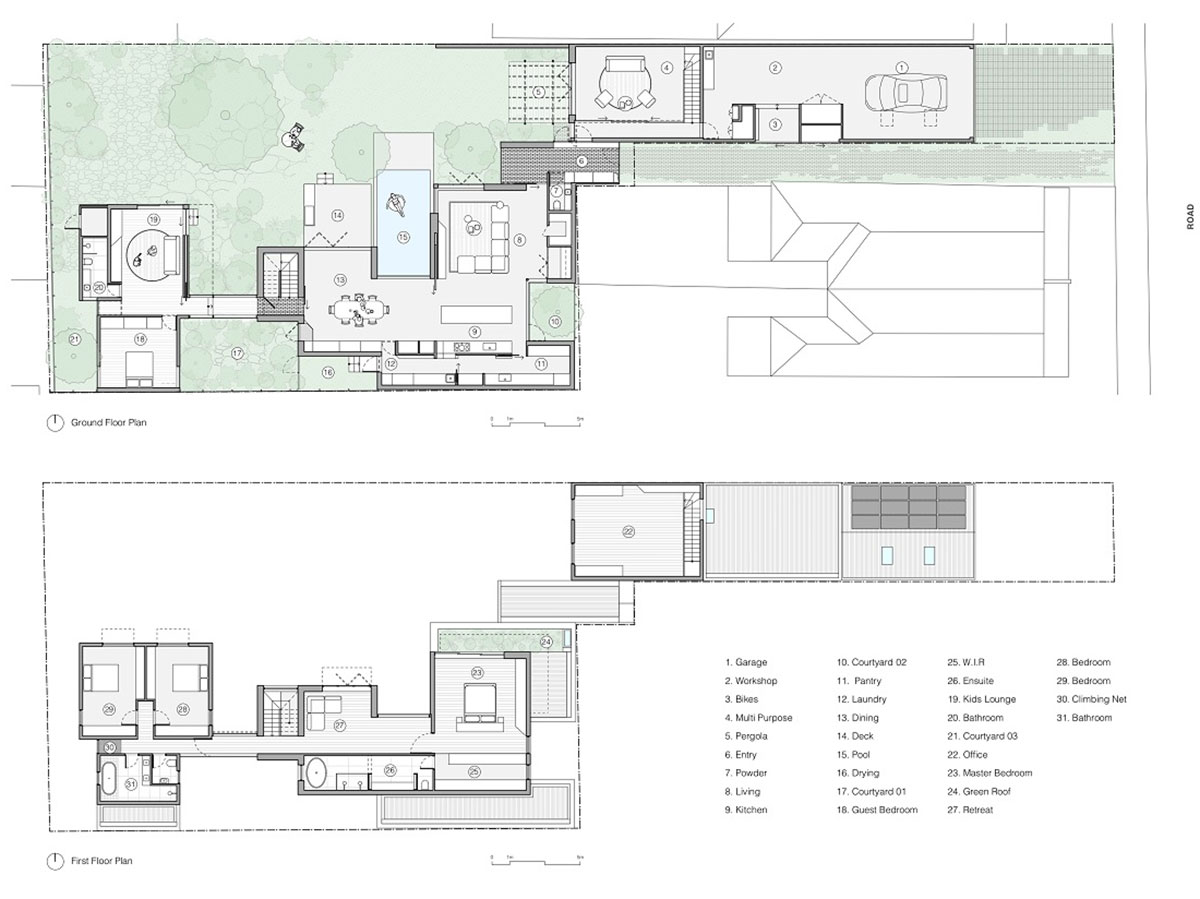
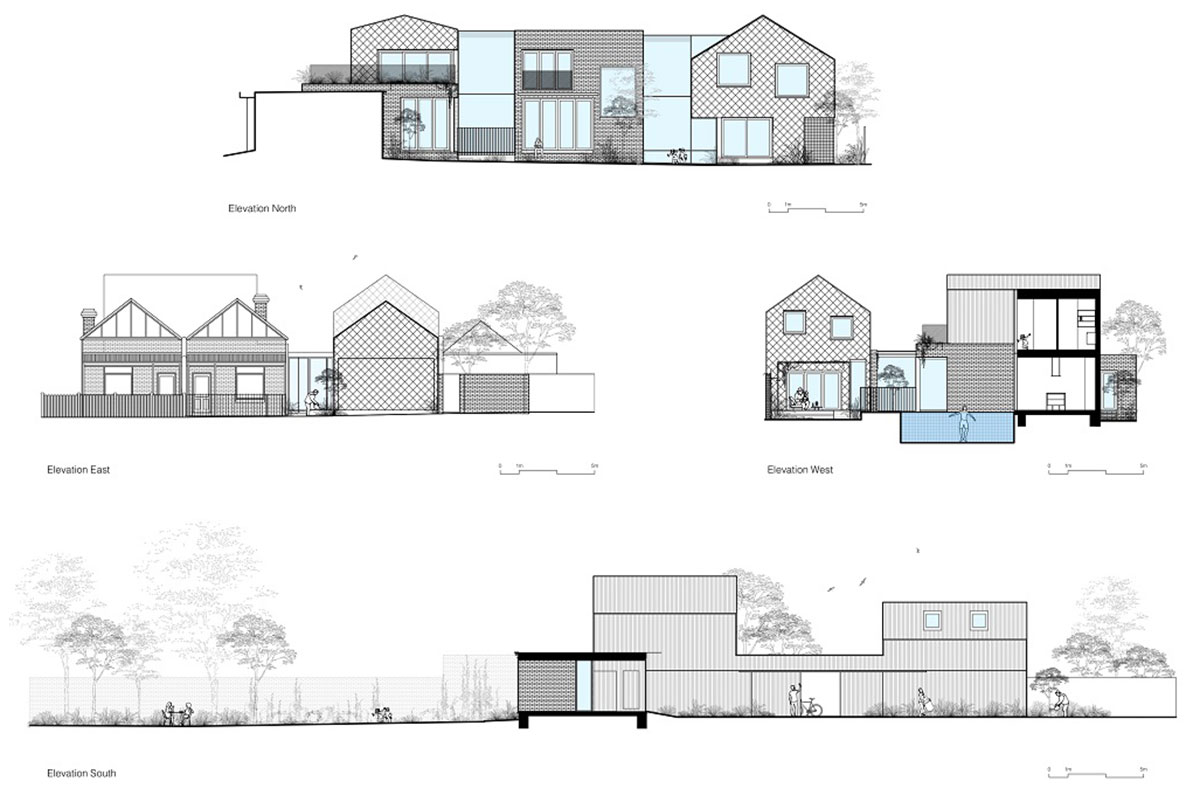
Located on a long and narrow street, lined with long and narrow blocks, in Prahran, Garden House is a wholly unexpected family home. At street-view, the simple and domestic scale garage appears to be the house, in its entirety. A pretty, white shingled cottage with a perfect pitched roof. Walk down the side pedestrian alleyway and the main front door opens up to reveal a much bigger property concealed within – like discovering Narnia at the end of a literal yellow brick road.
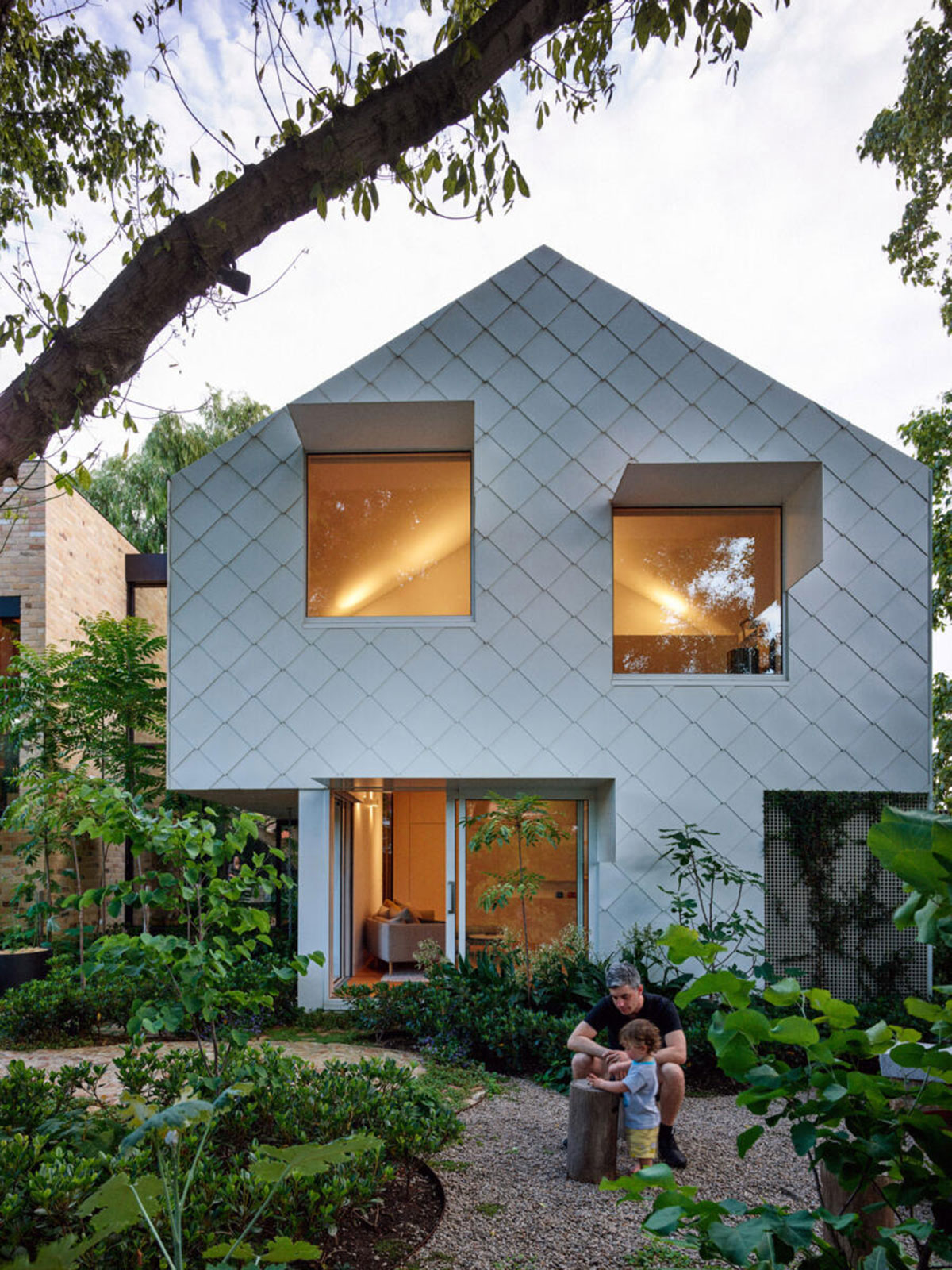
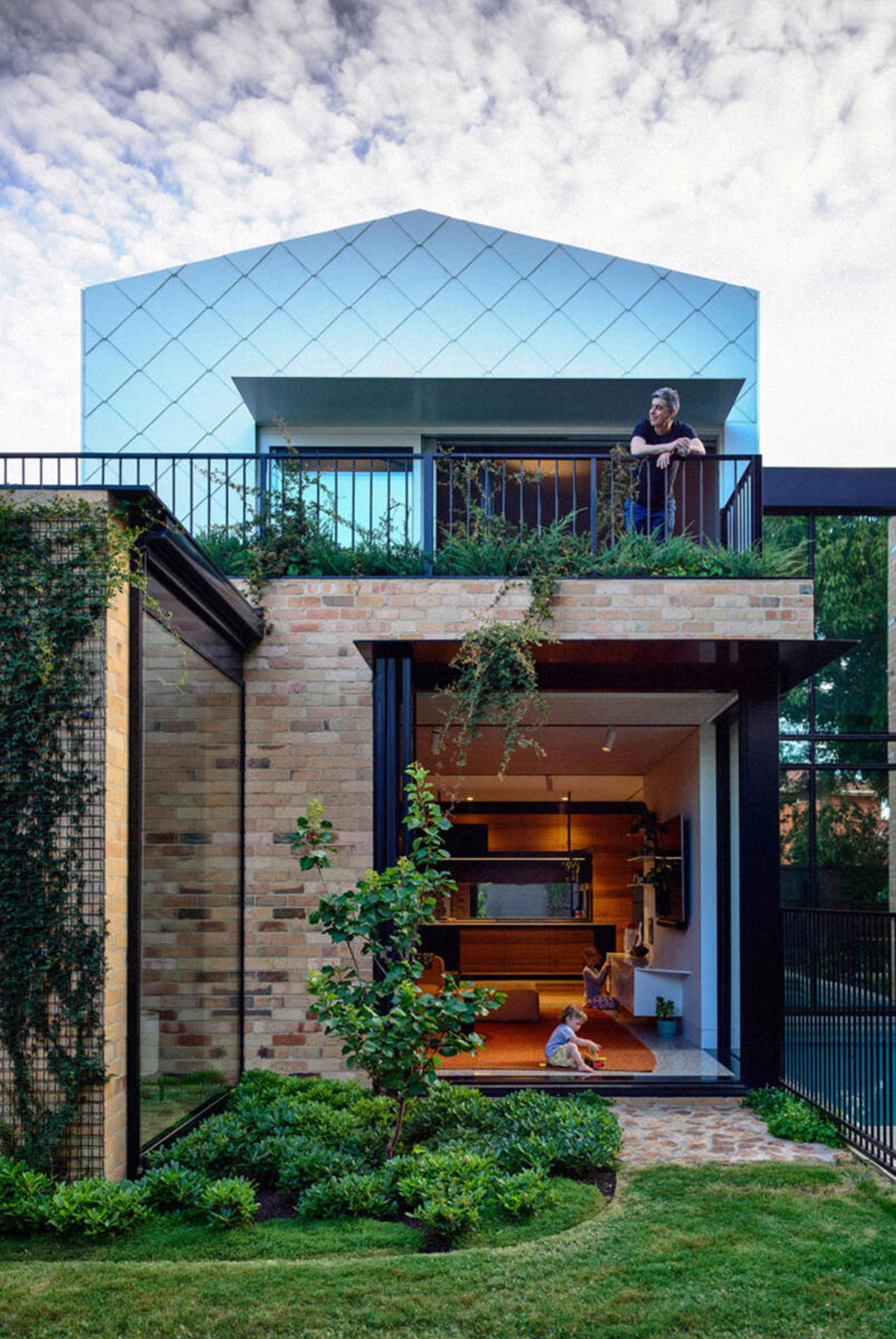
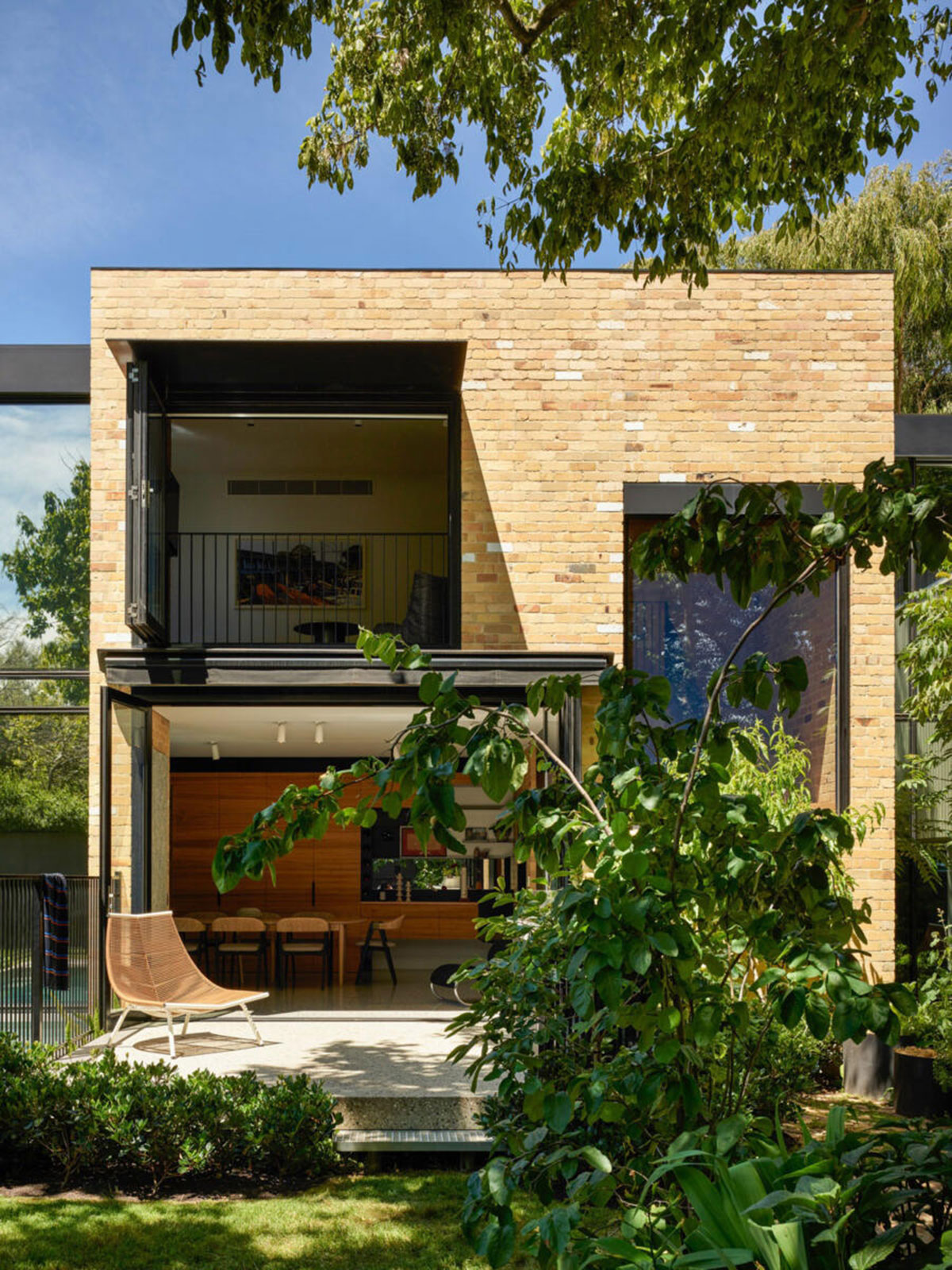
Though the owners wanted a home with the capacity to regularly entertain dozens of people, space for their three children to grow up and a dedicated office/conference room, they didn’t want the feeling of a big house. Instead the bulk of the home is broken up into four distinct elements appearing as separate buildings, ‘invisibly’ connected via mirrored glass corridors that reflect the deep-rooted garden. A two-car garage and workshop faces the street, with an all purpose rumpus room behind and home office/conference suite above. Living/ dining / kitchen (with hidden pantry and laundry) all open out to the garden. The main bedroom has an ‘open balcony’ lounge area and ensuite, while the children have a dedicated area with three bedrooms, two bathrooms, a TV/rumpus room and a netted play-stair.
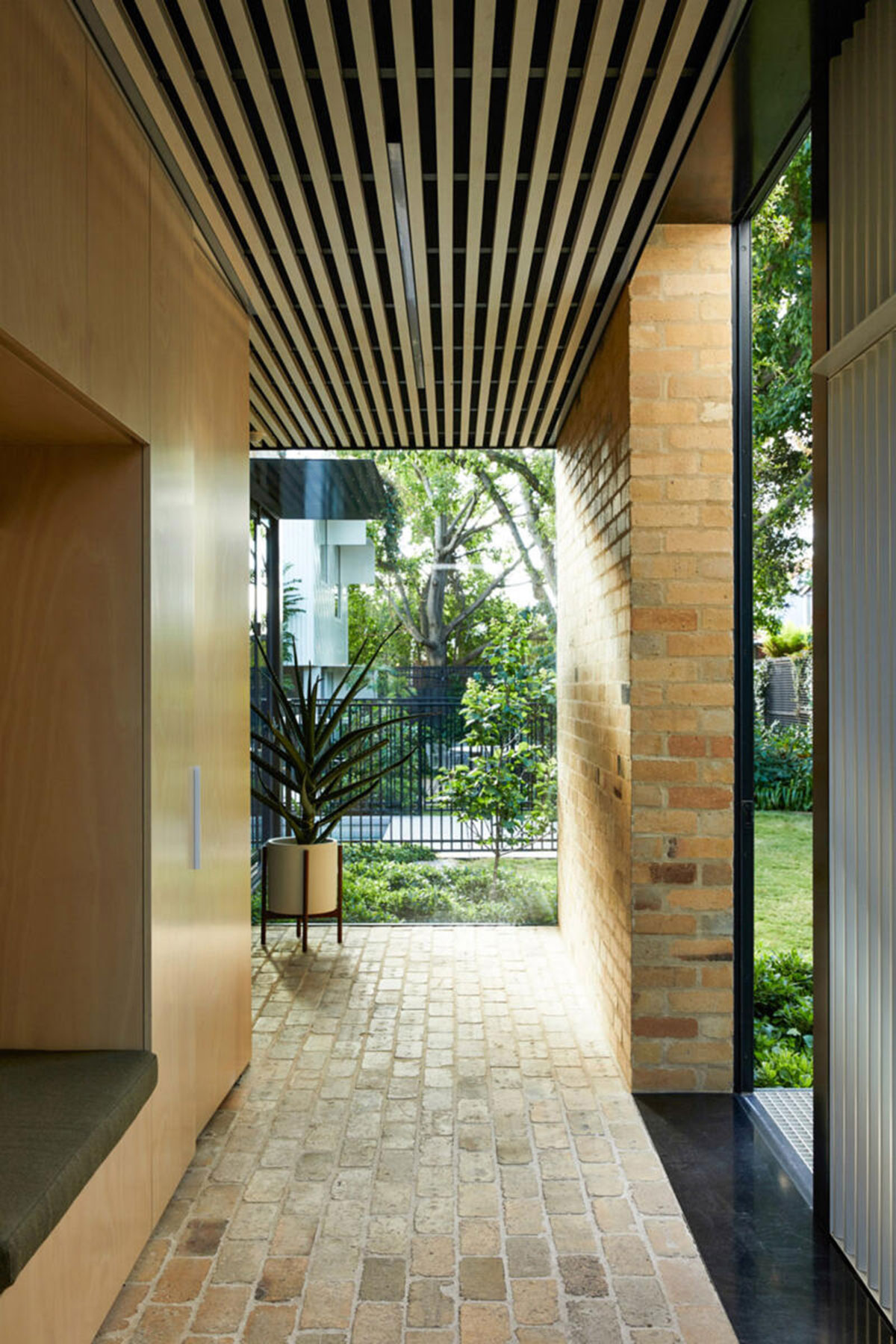
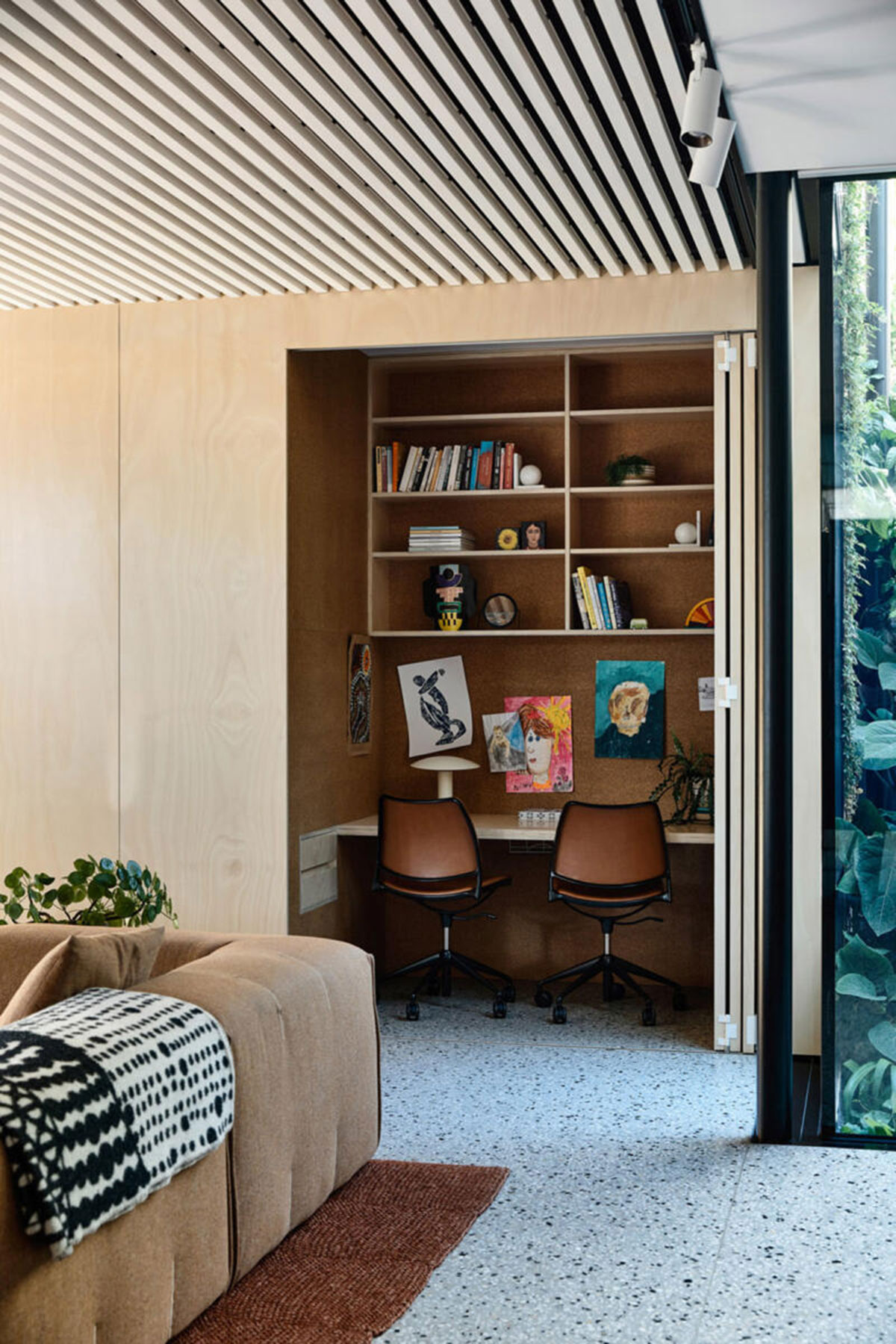
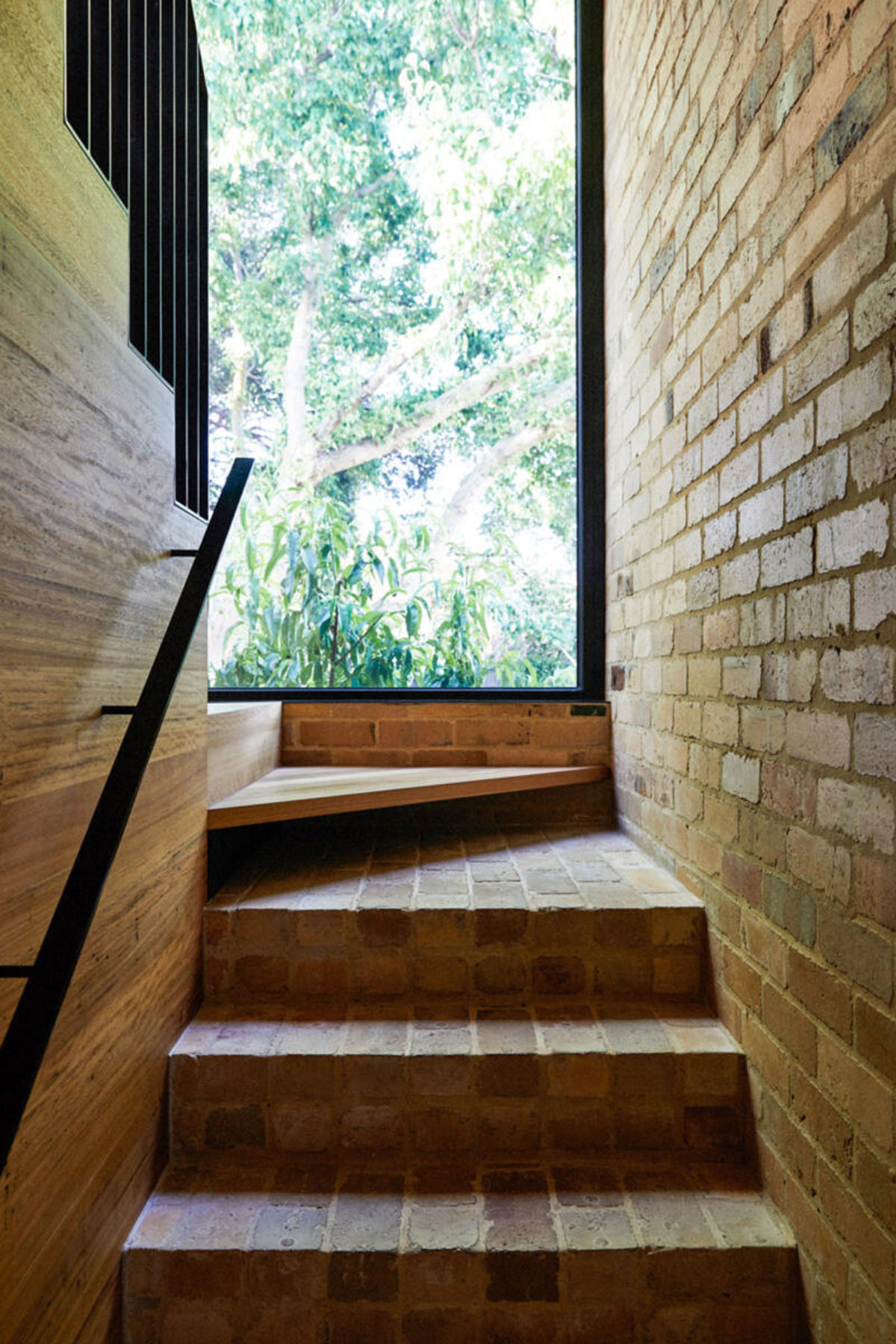
Internally there are concealed doors allowing for spaces to be opened up or sealed off. Large openings connect the inside with the garden, with seasonal outdoor spots such as the fire pit, shaded outdoor table, sunny lawn and heated pool. Garden House was designed to function off grid. The house is completely self-powered, all-electric with no connection to the gas network. Hot water, space heating and cooling, hydronic heating, pool heating – is all supplied by highly efficient heat pumps. Cooking is done on induction cooktops and electric fan-forced ovens (and a steam oven). The family’s electric car is also completely powered by the house, ensuring they never have to pay for power or fuel.
