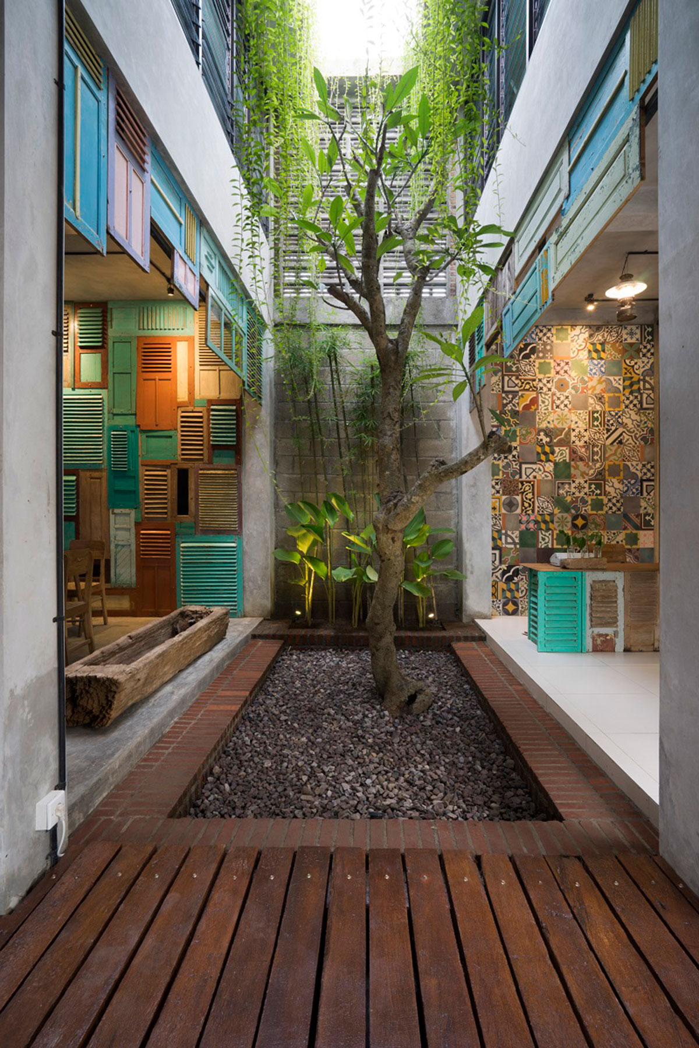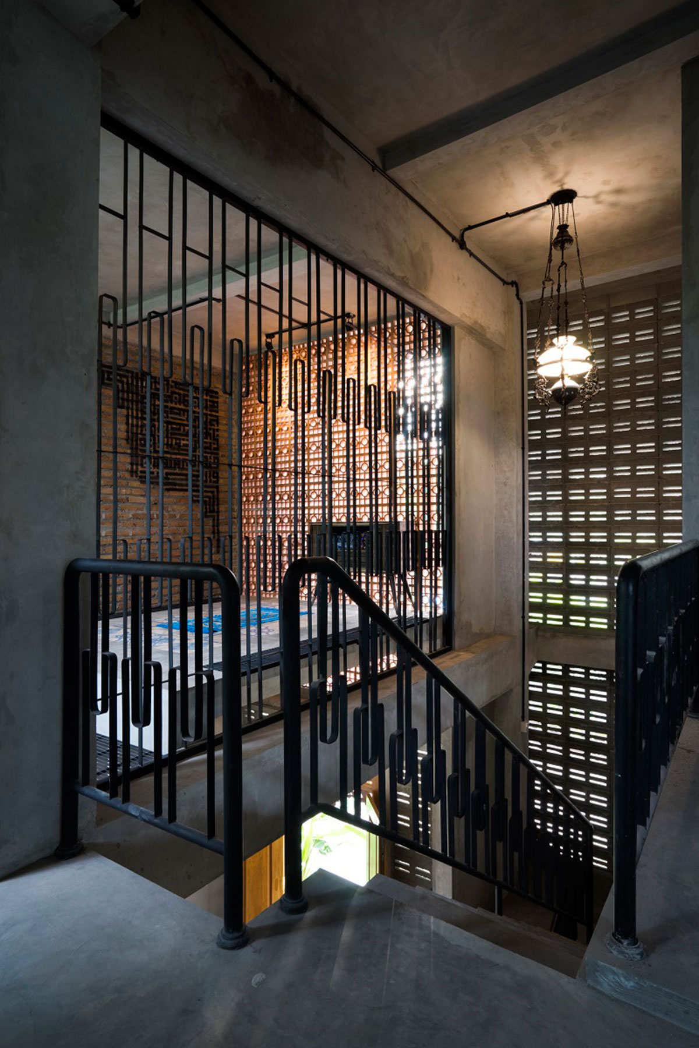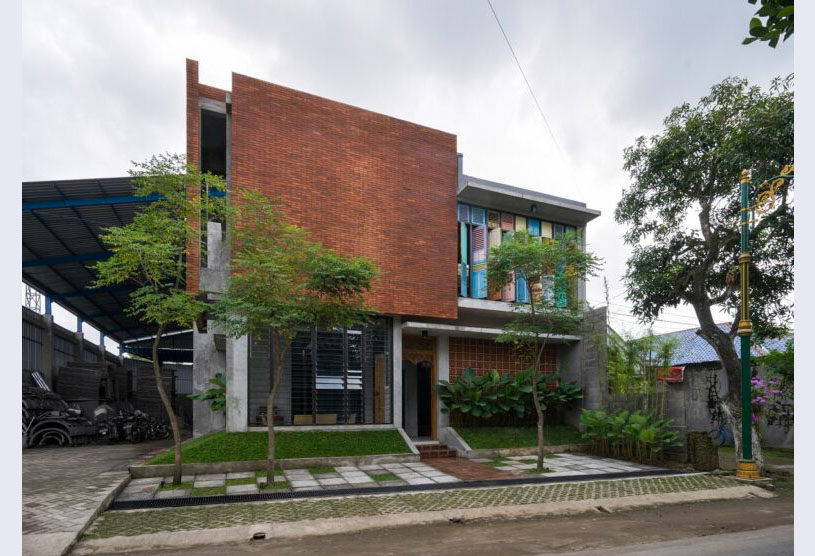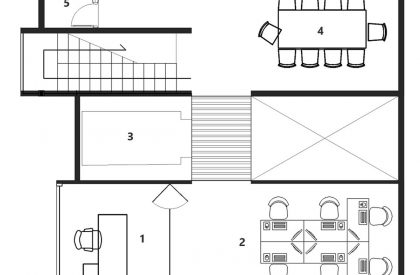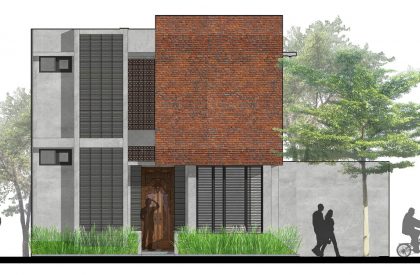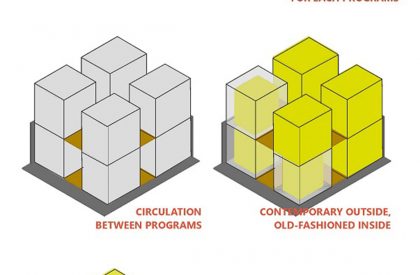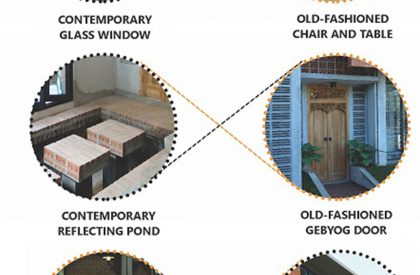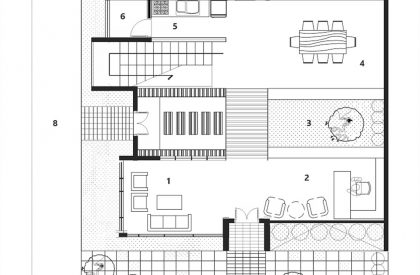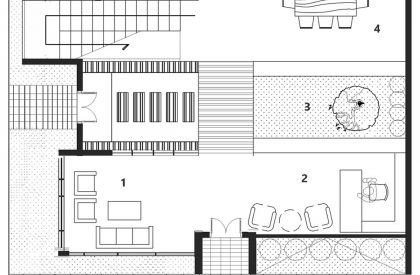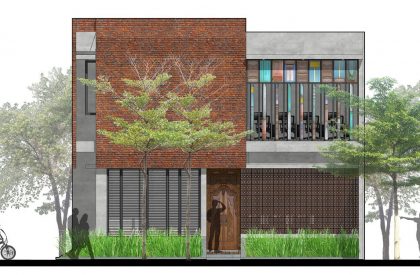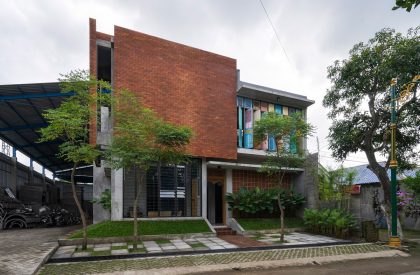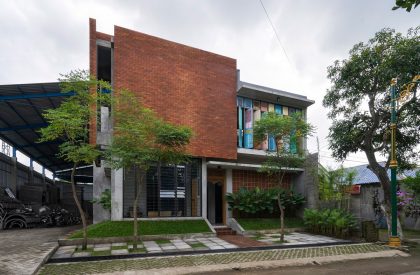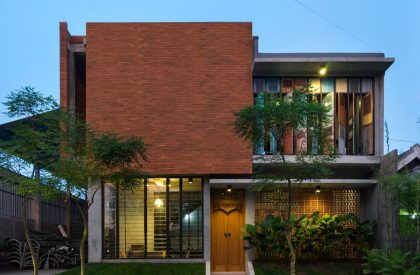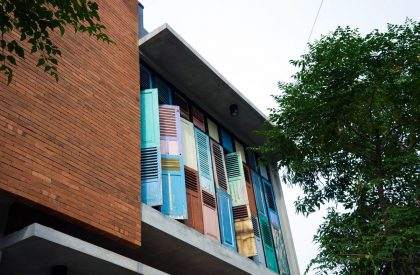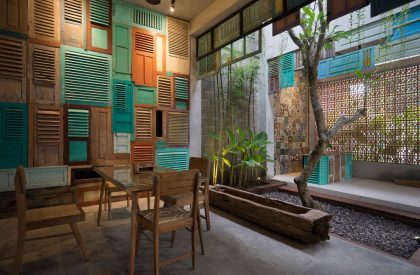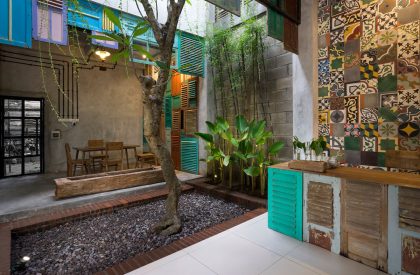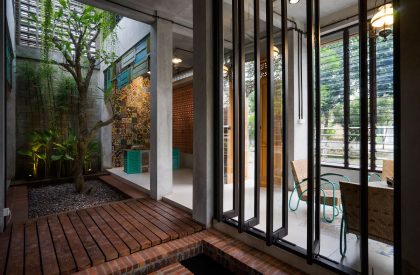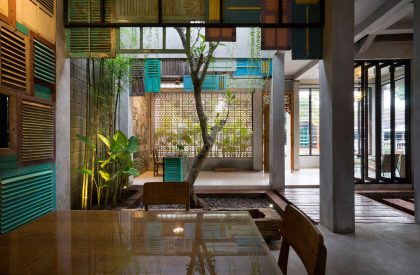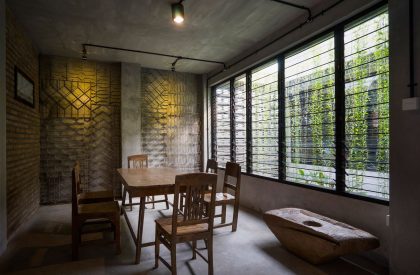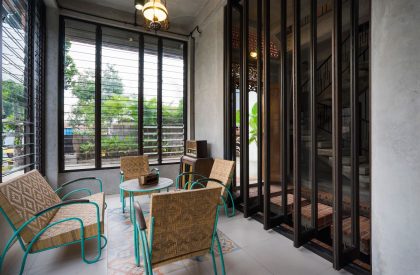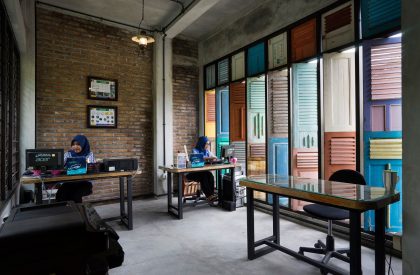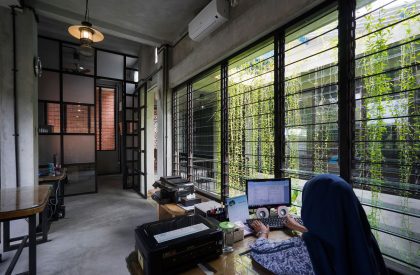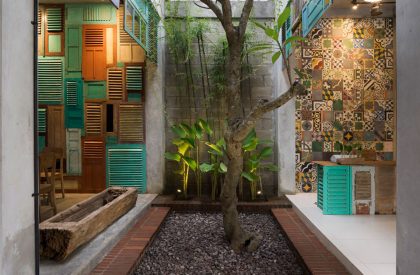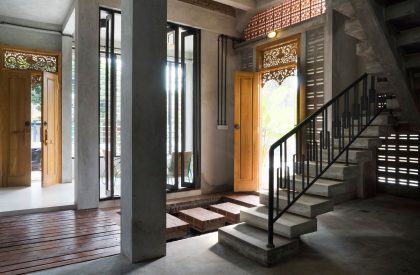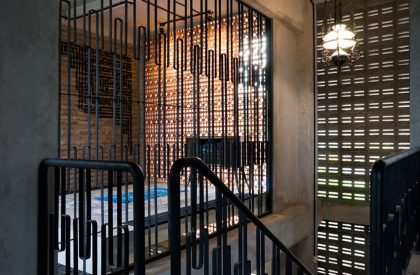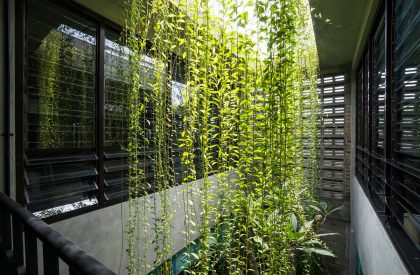Project Description
[Text submitted by the Architect] In Javanese, lakon means the main actor, or the protagonist. The title was chosen due to its design process and its execution whose client is the main actor. He is being center of attention since the design process until the execution. Since the beginning, the client collects ethnic wood material which he dreams to use it as architectural element of his building. therefore, it becomes element for one area of the façade of the building.
The client also arranges the furniture and the other element for this office by himself (still also with the architect’s direction) to execute this Graha Lakon (laras-kontras, lawas-kontemporer) or (harmony-contrast, old-fashioned-contemporary).
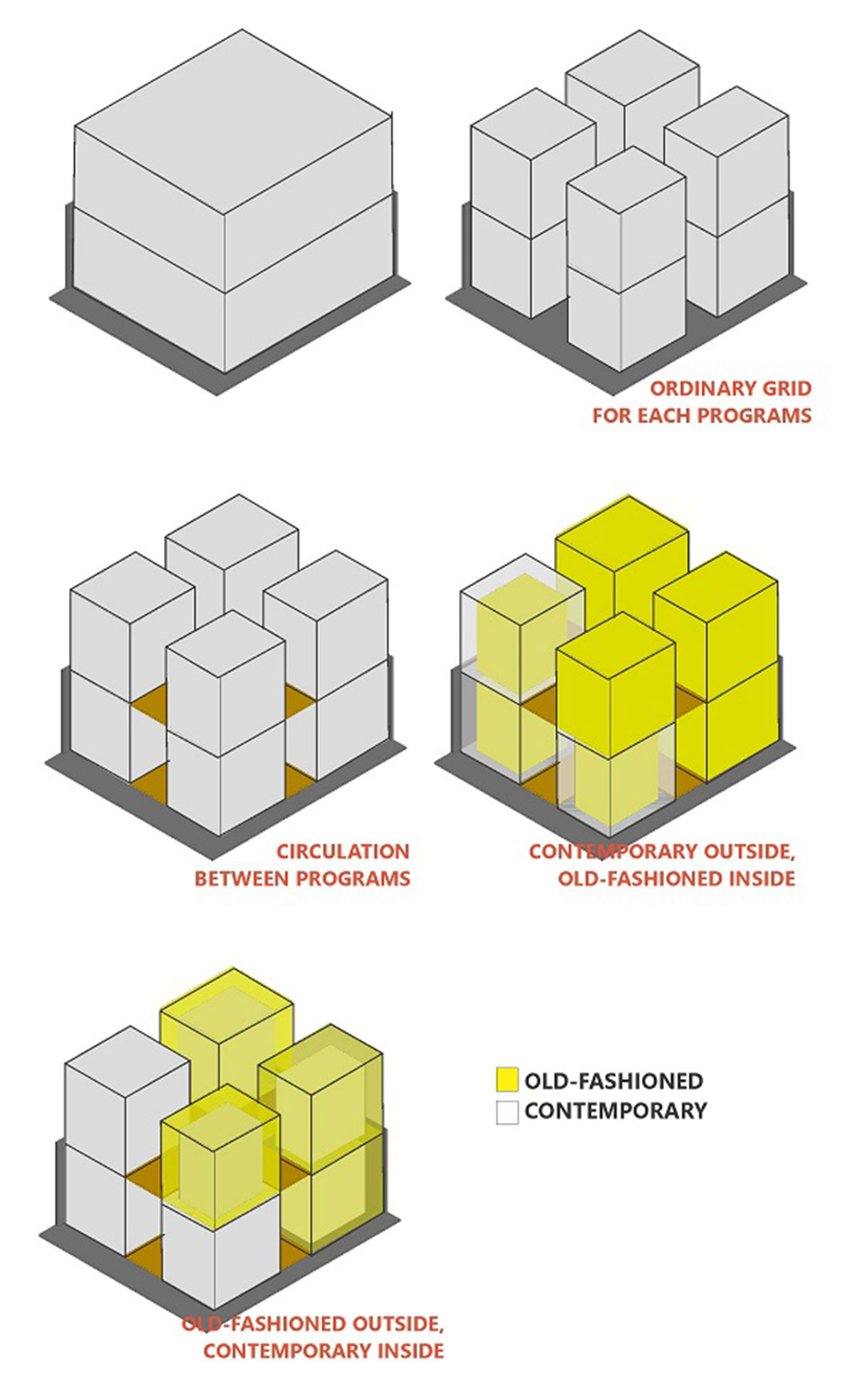
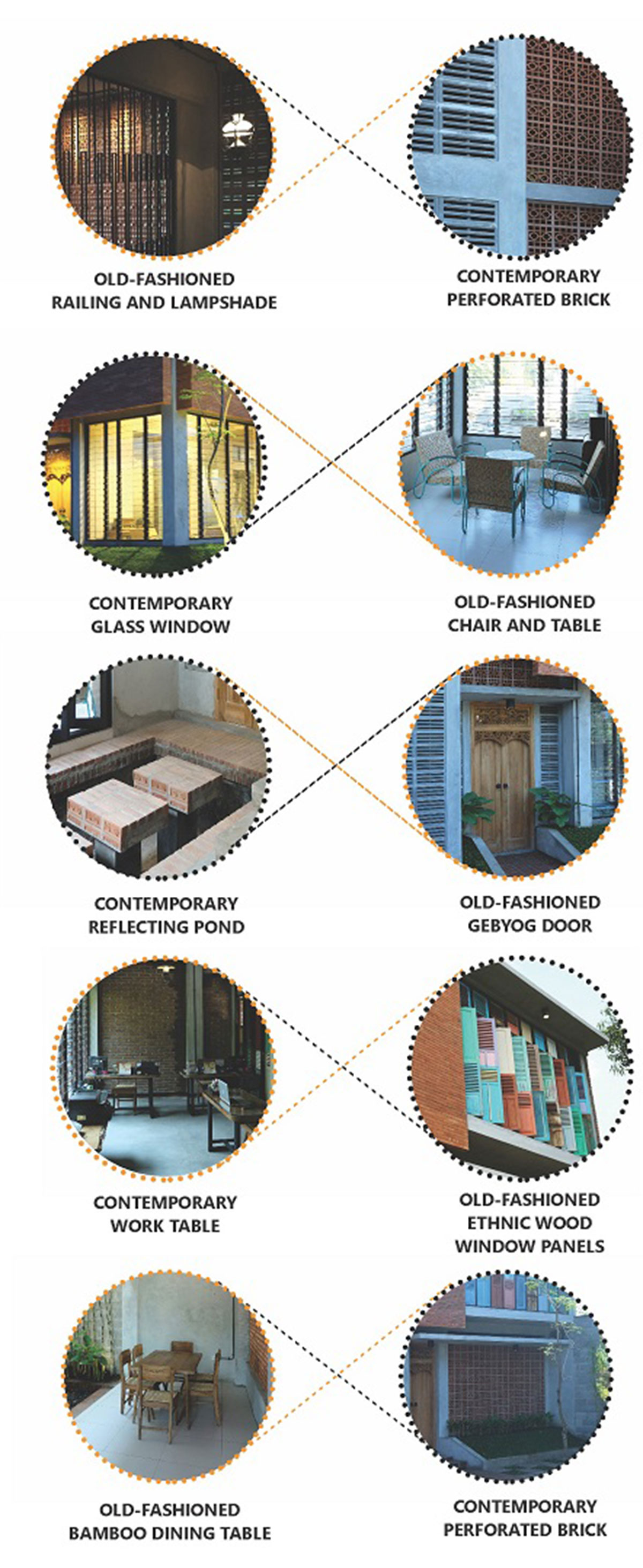
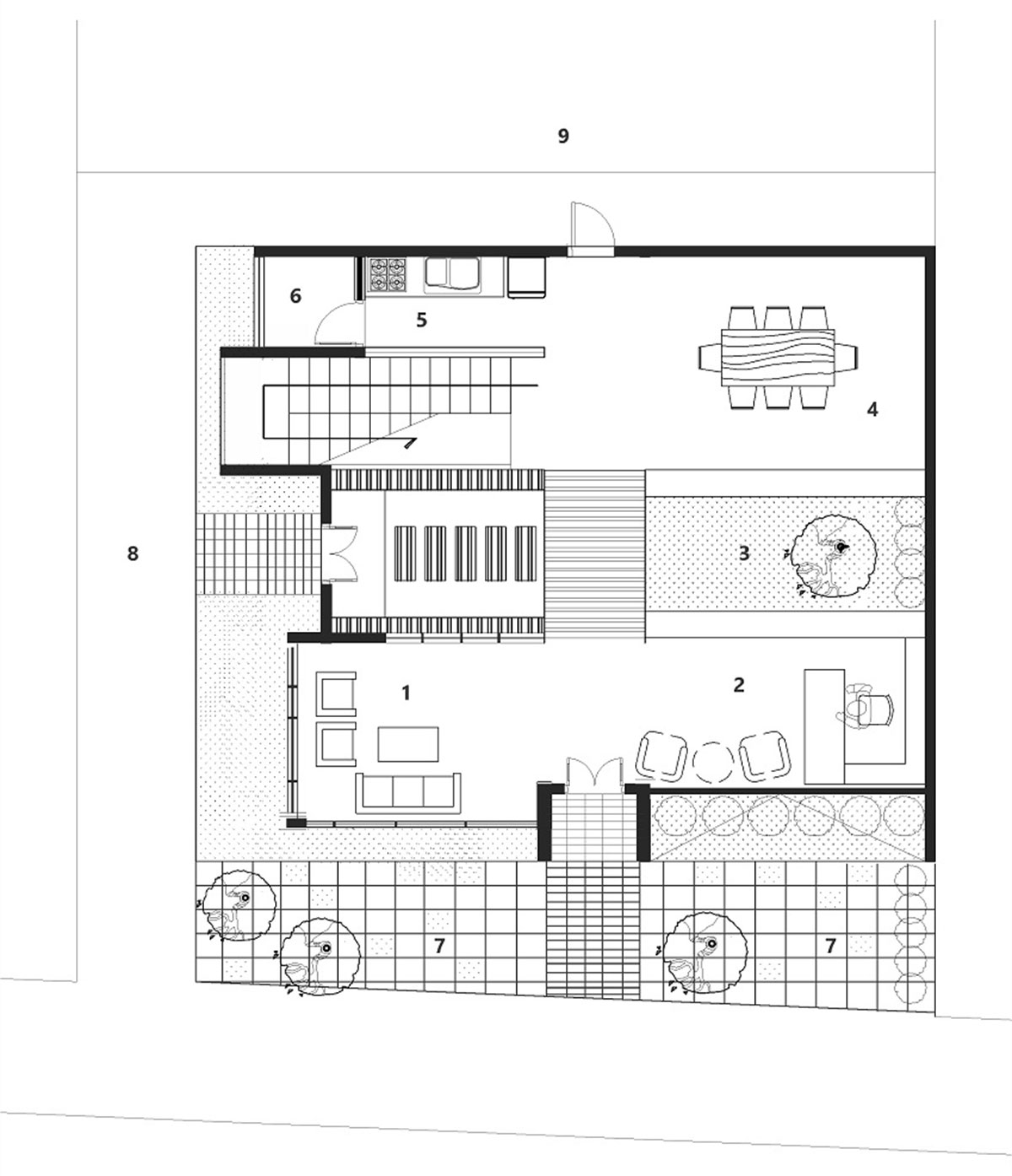
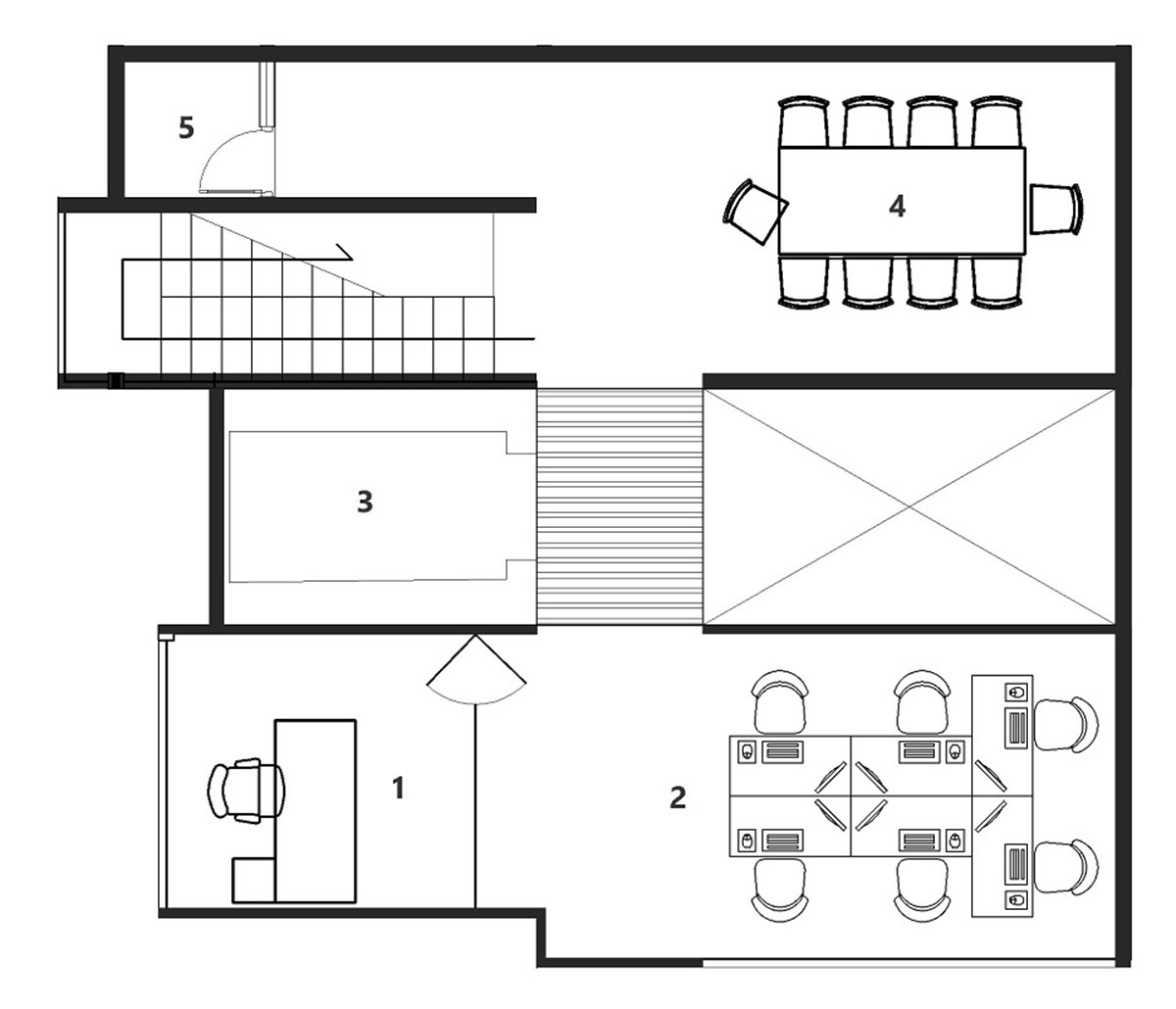
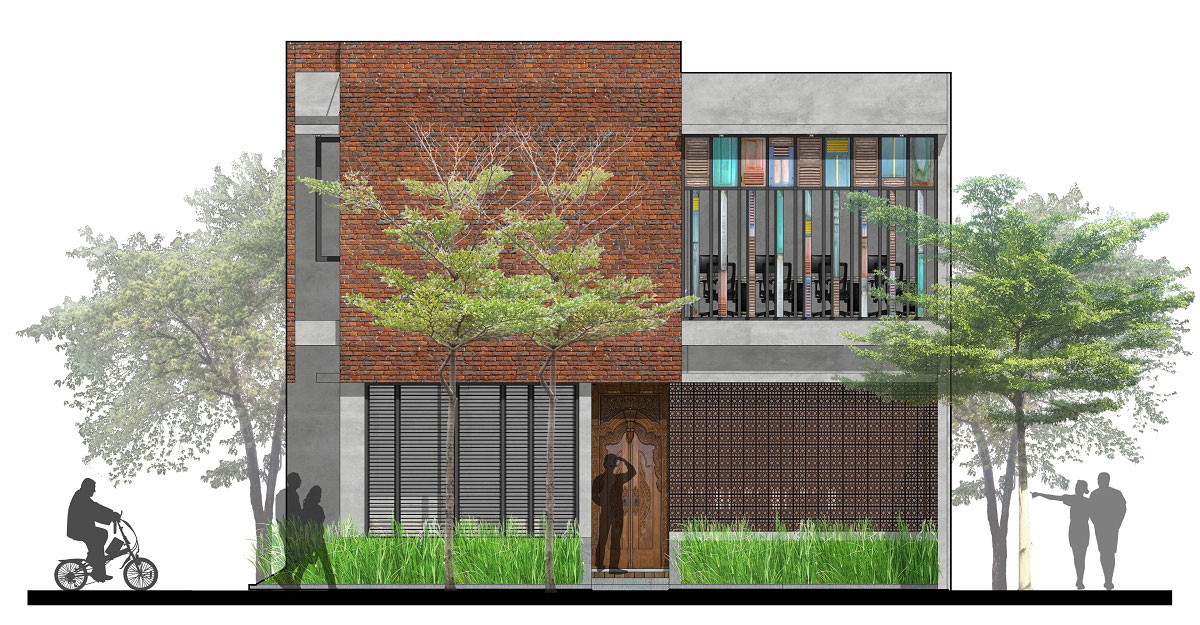
Lakon: Laras-Kontras (harmony-contrary)
Harmony and contrary indeed were something paradoxical: juxtapose both the harmony and the contrary. Dialogue between them is the aim that the architect want to achieve for this office design.
Harmony but contrast…
Contrast but harmony…
From the outside, harmony-contrary element can be seen from the juxtaposition of brick material and the ethnic wood panels with random impression. Both elements were neatly arranged and contained of small panels, but we can find its contrary power within the arrangement between the organized and the random. It happened also in the juxtaposition of bricks and the contemporary element (concrete, glass, iron), as the locality and globality (which actually contrary) come together but still can be harmony in this design. Thus made both tension and intimacy come up within them.
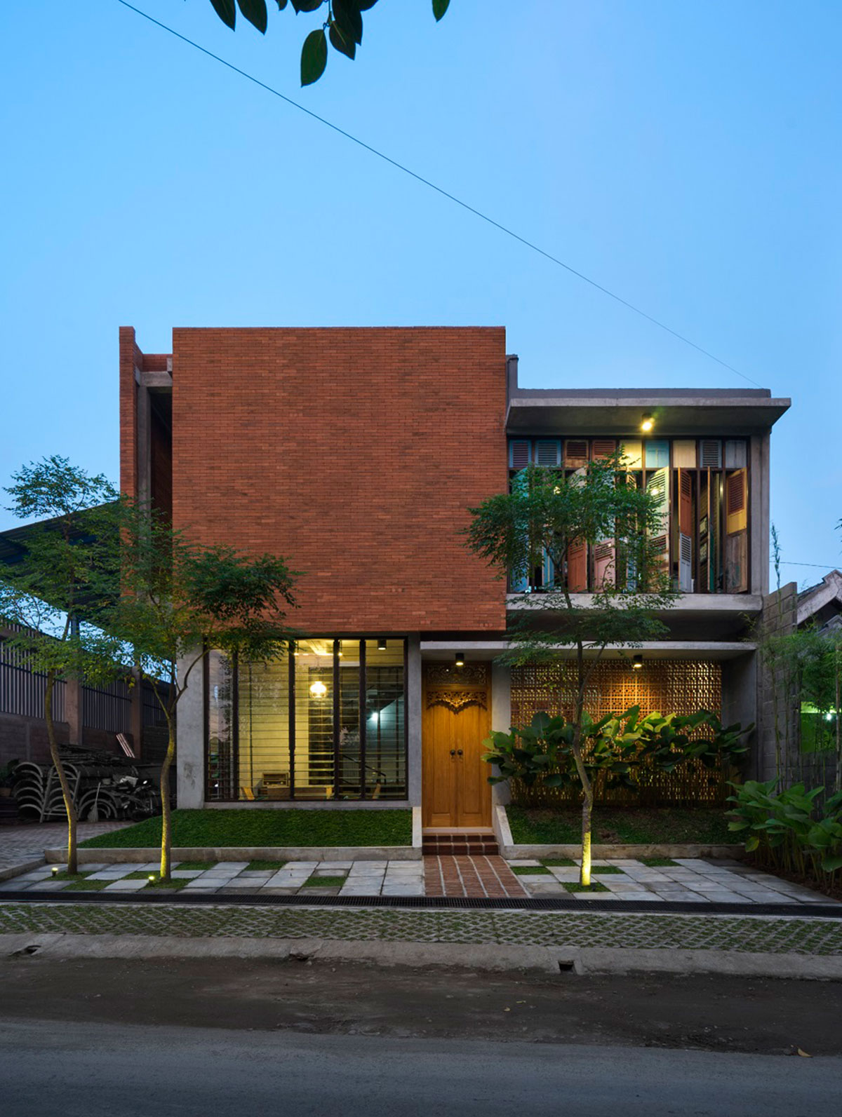
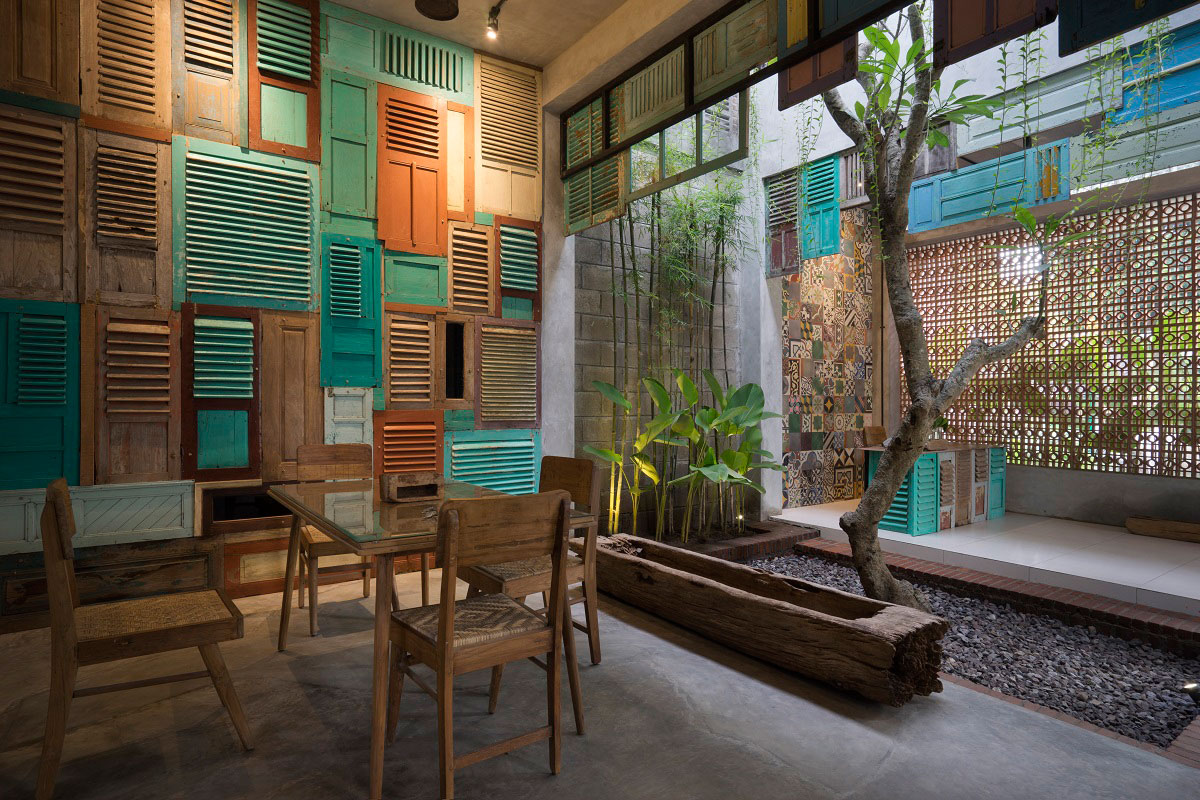
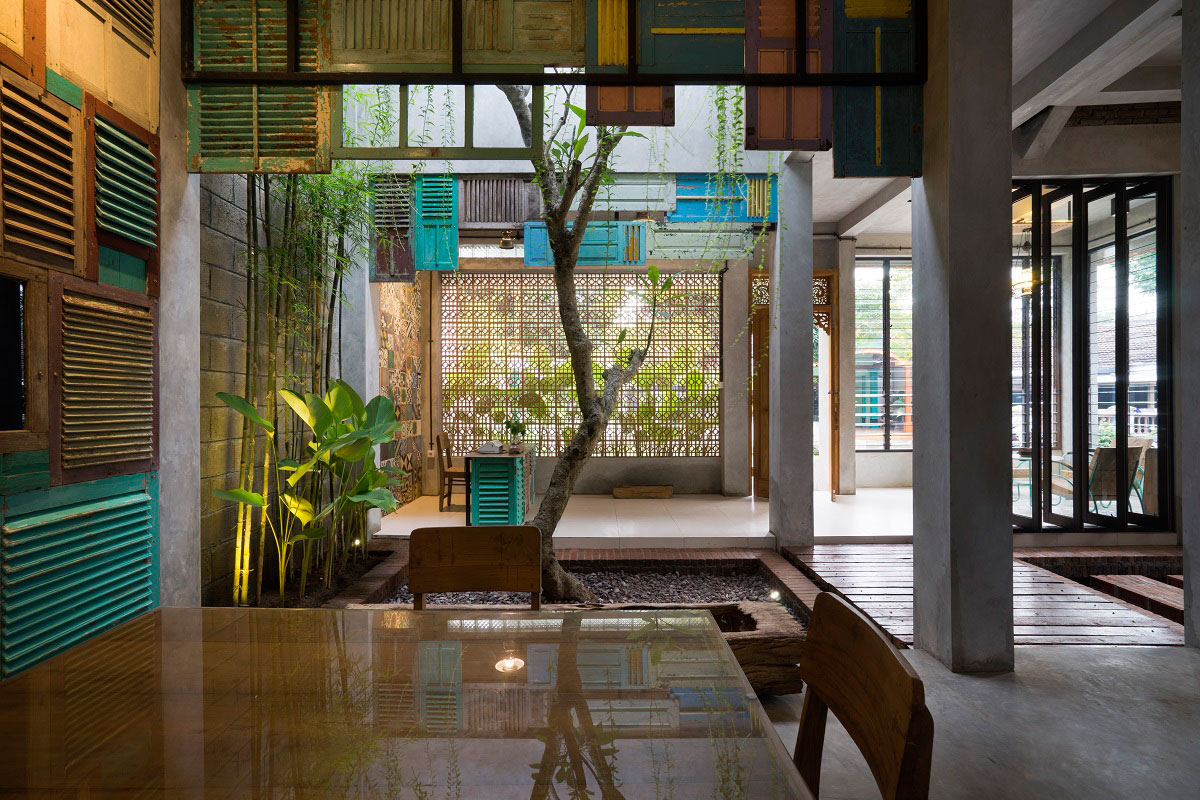
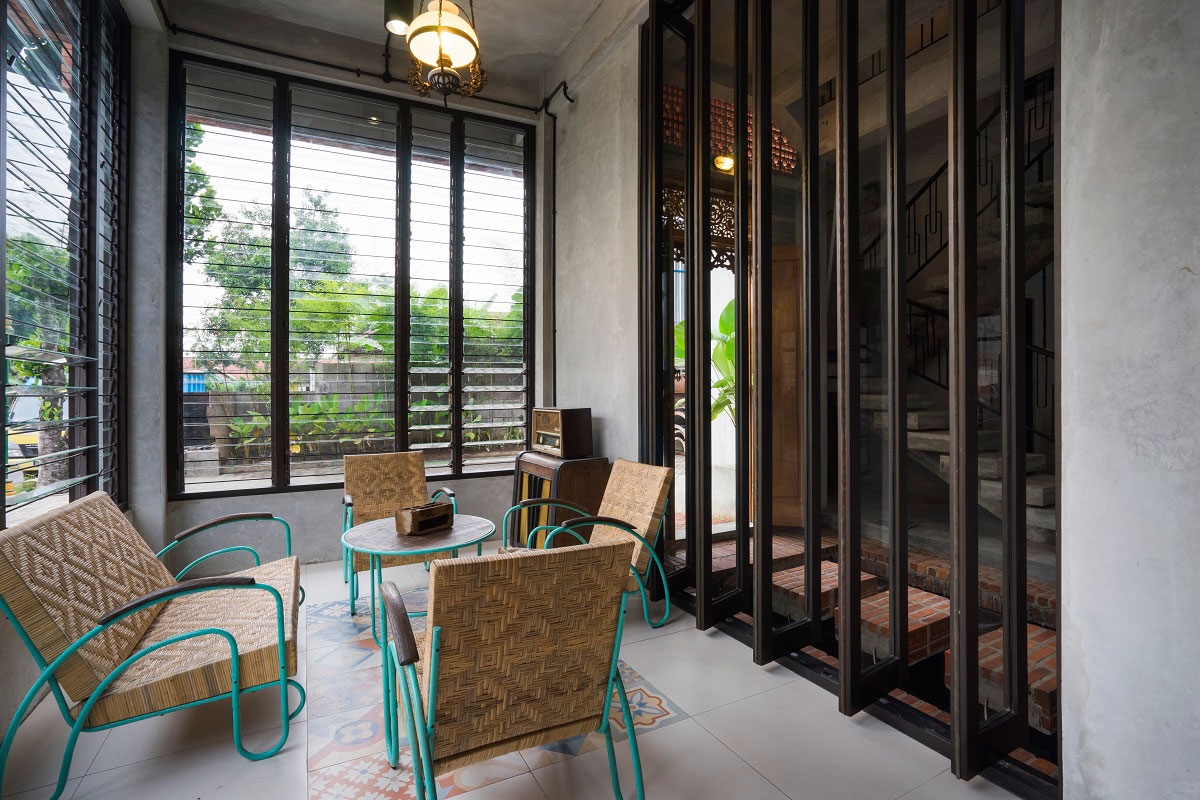
Lakon: Lawas-Kontemporer (old fashioned-contemporary)
There is interesting dialectic between the old-fashioned and the contemporary in this design. Main entrance is made from gebyog Javanese traditional door made from carved wood, but the background is ordinary concrete plate. Both are equivalent and there is no outperformance from each of them.
Old-fashiond but contemporary..
Contemporary nut old-fashioned…
This oldfashioned-contemporary also happened inside the building that the old-fashioned furnitures were arranged inside interior design with contemporary impression. The furniture such lampshade, table and chair is Javanese oldfashioned, while the wall is made from exposed concrete and modern glass window. Therefore the concept of Lakon oldfashioned-contemporary becomes more relevant.
