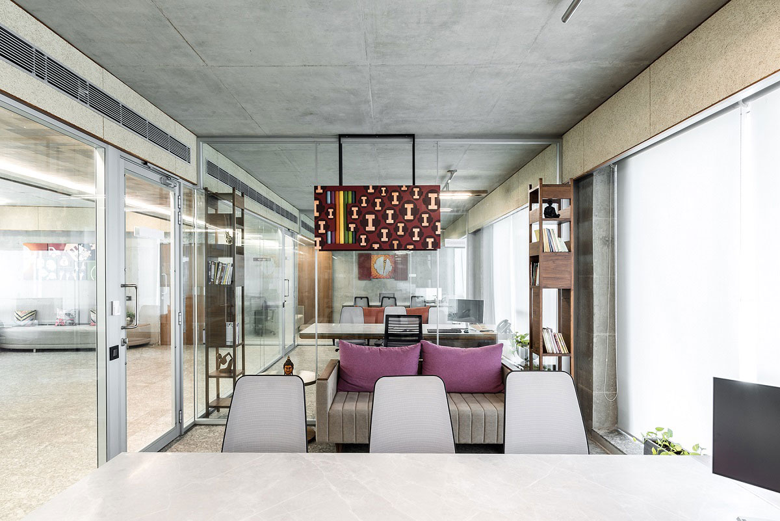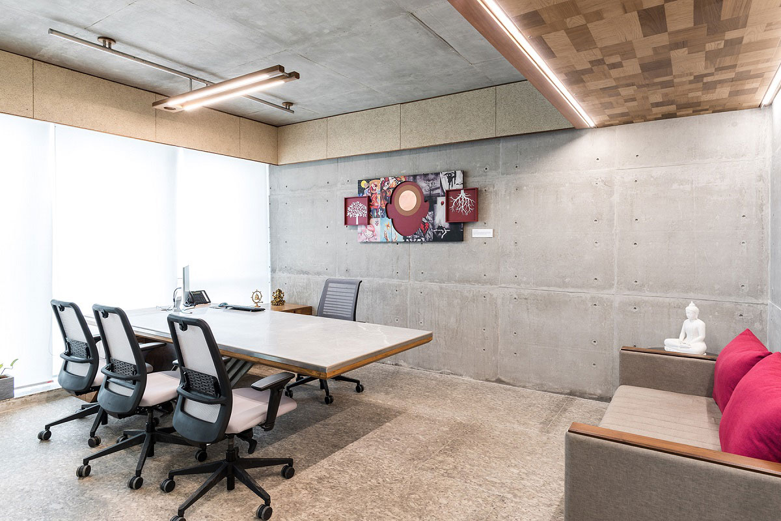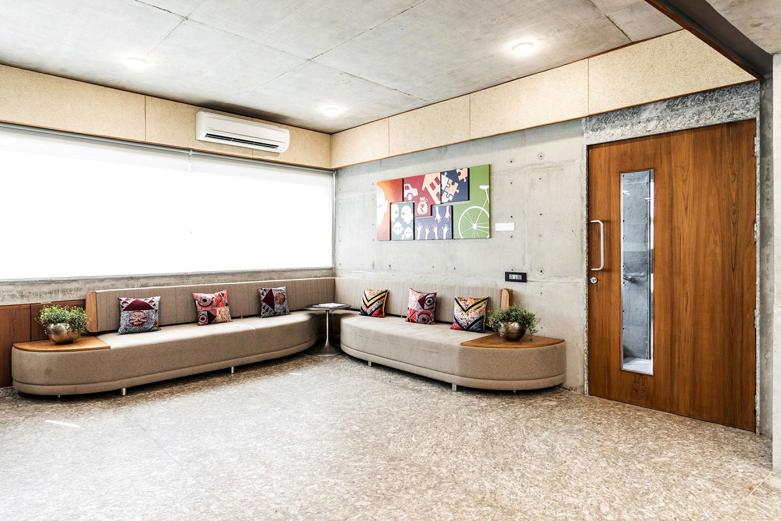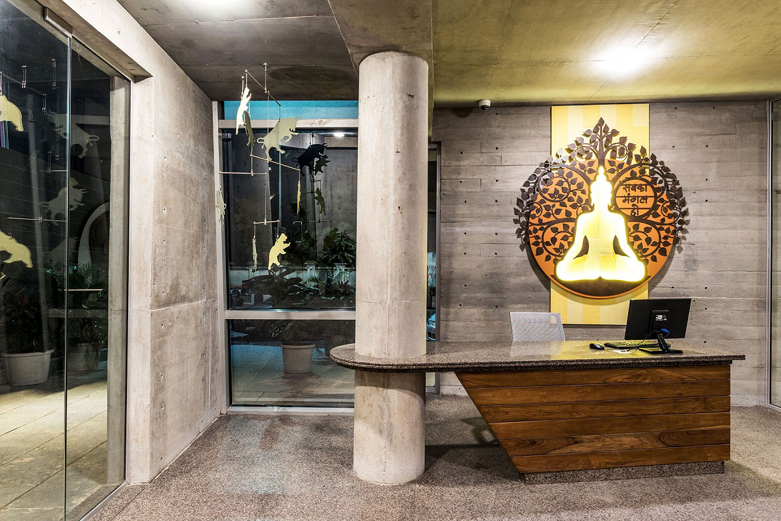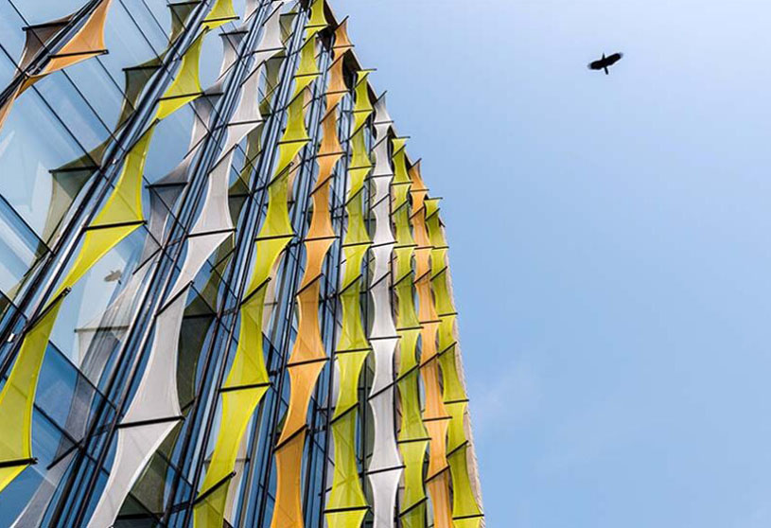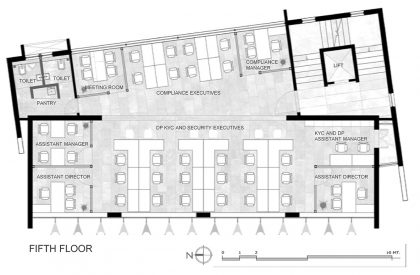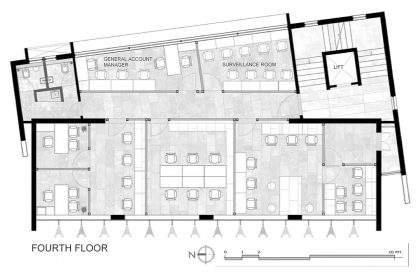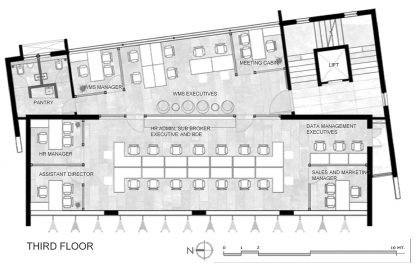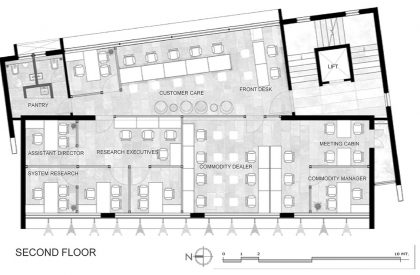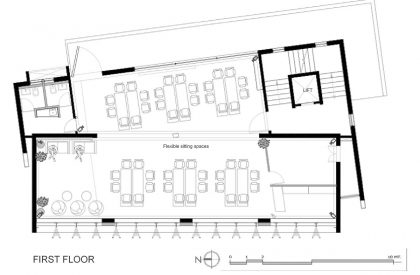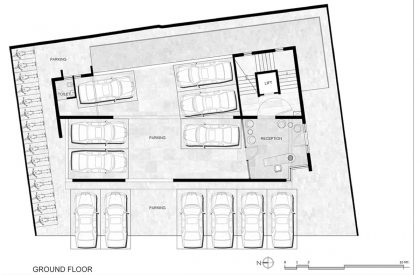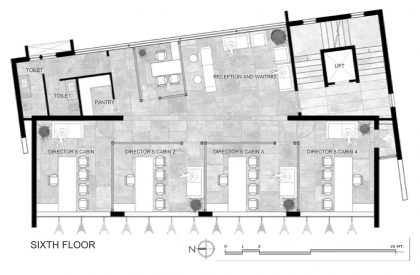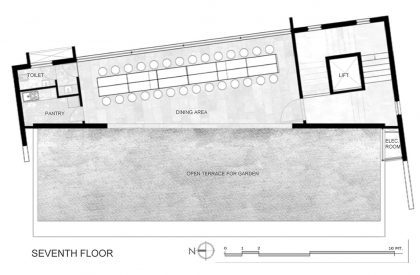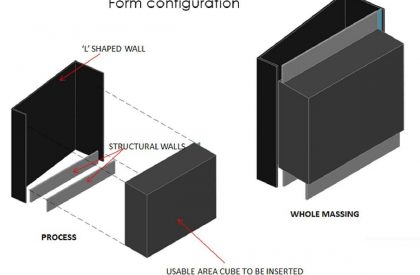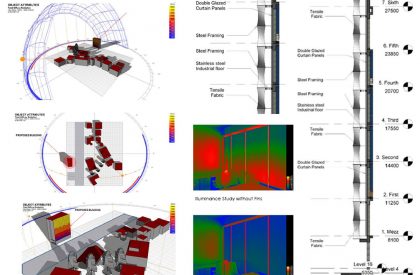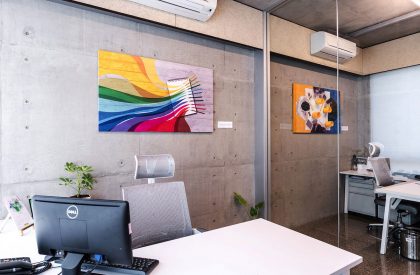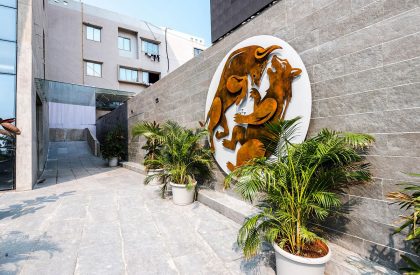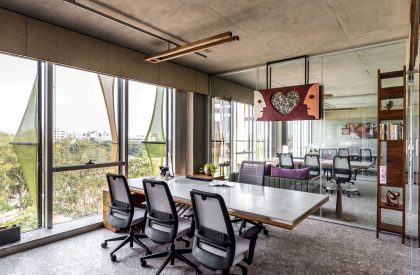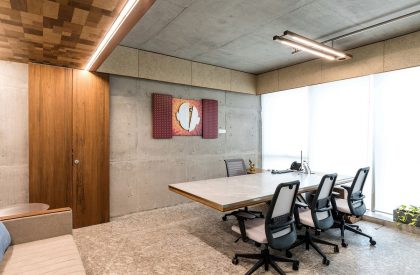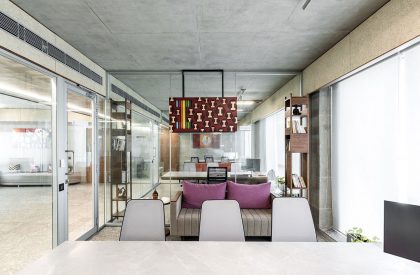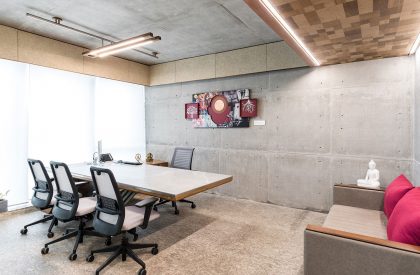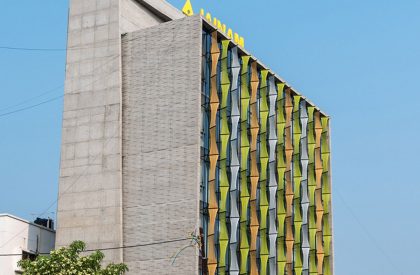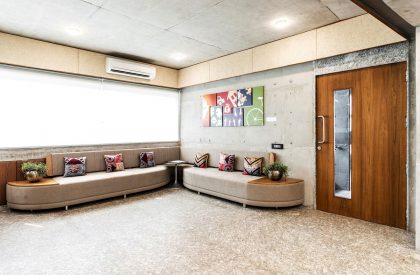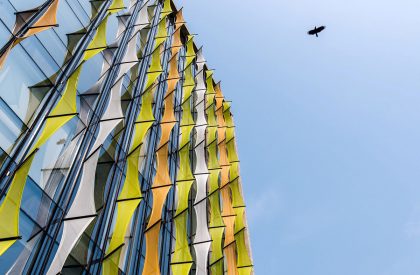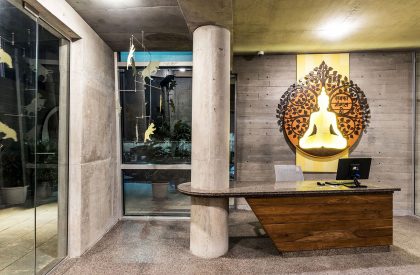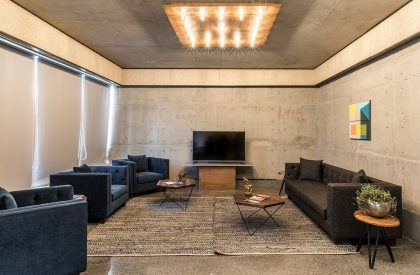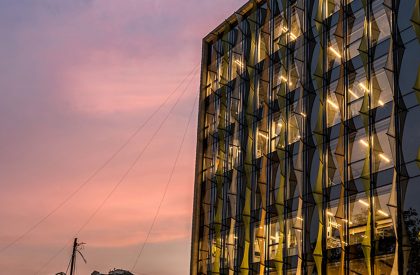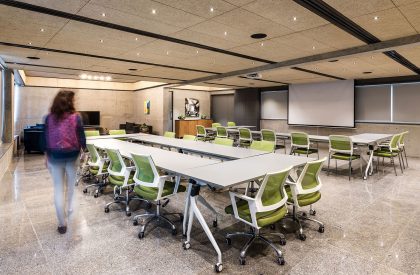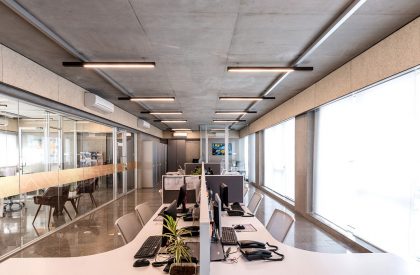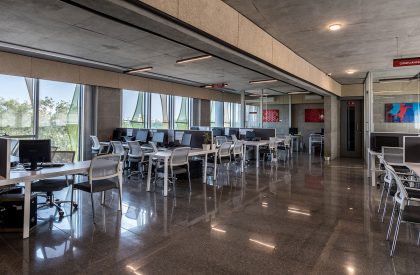Excerpt: Jainam House, designed by EssTeam Design Services LLP, combines small working units into a single building to function as the corporate office. This project optimizes every inch of the available space to the best possible use. The project demanded flexibility in terms of usage and had to be climatically sensitive, with the site offering innovative façade design opportunities.
Project Description
[Text as submitted by Architect] Combining all of their small working units into a single building to function as the corporate office is what the brief was for the project. Considering the prime location of the site, the building grabs the opportunity in bringing out innovation in the façade design that regulated the direct day light coming in the working space while providing adequate outdoor view for well being of people at work. This project optimizes every inch of the available space to the best possible use.
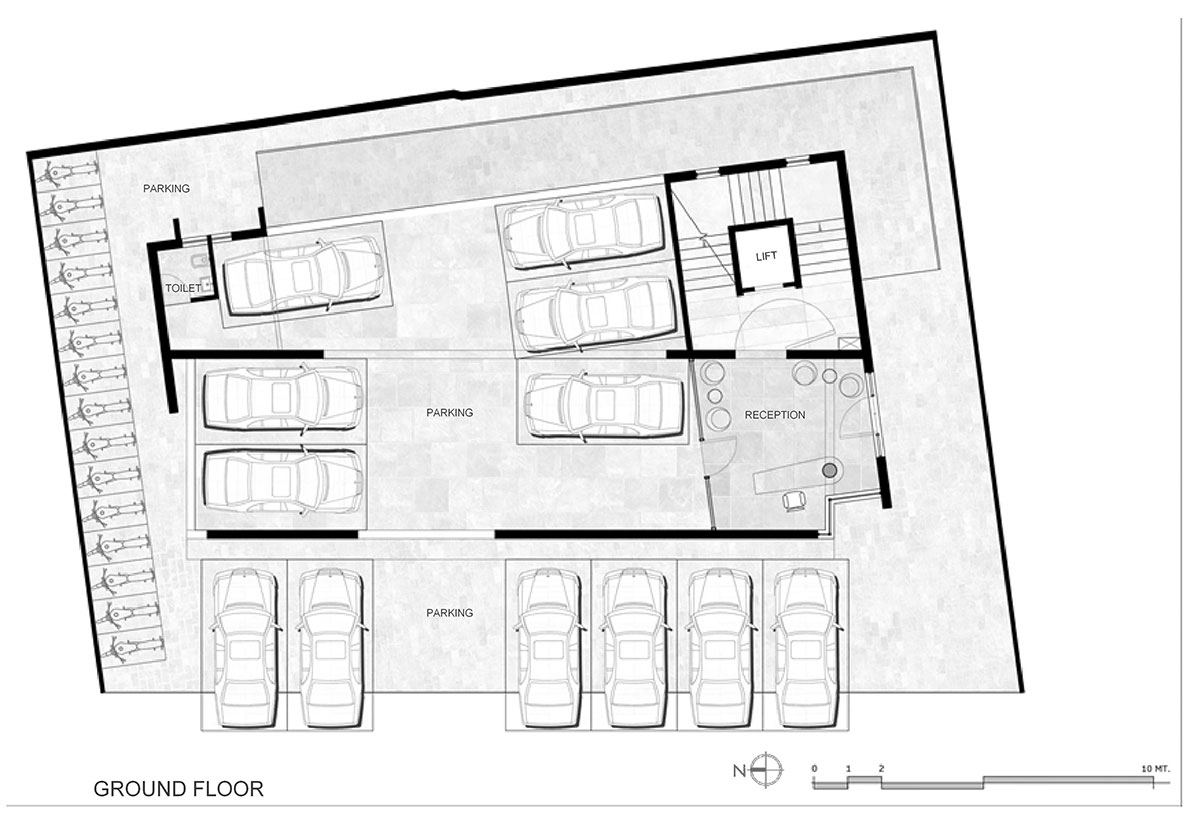
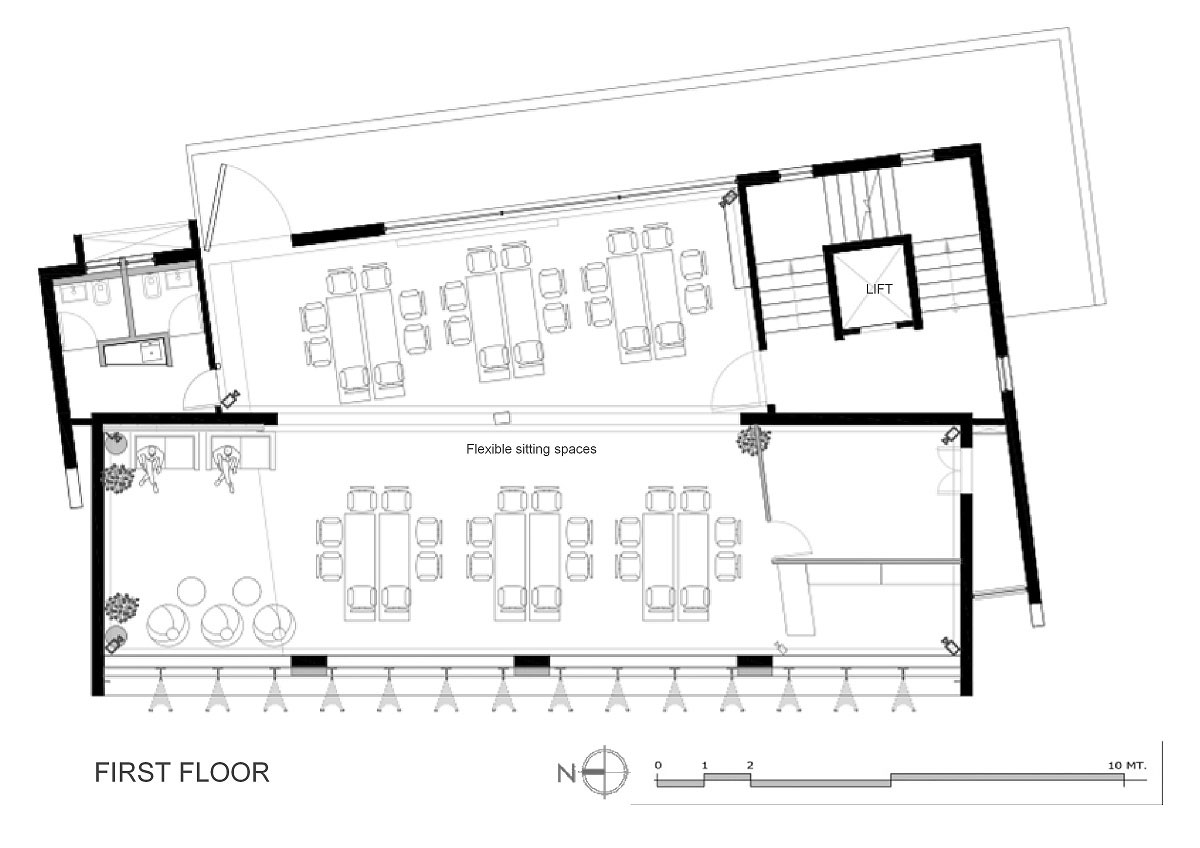
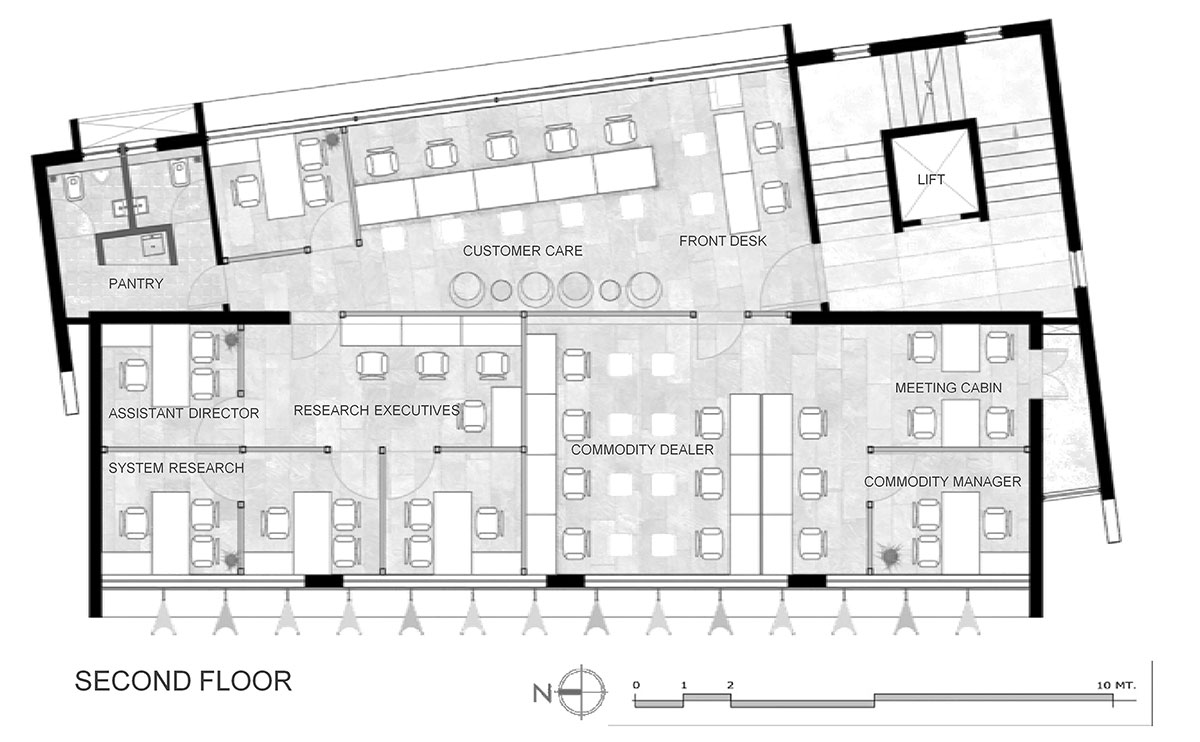

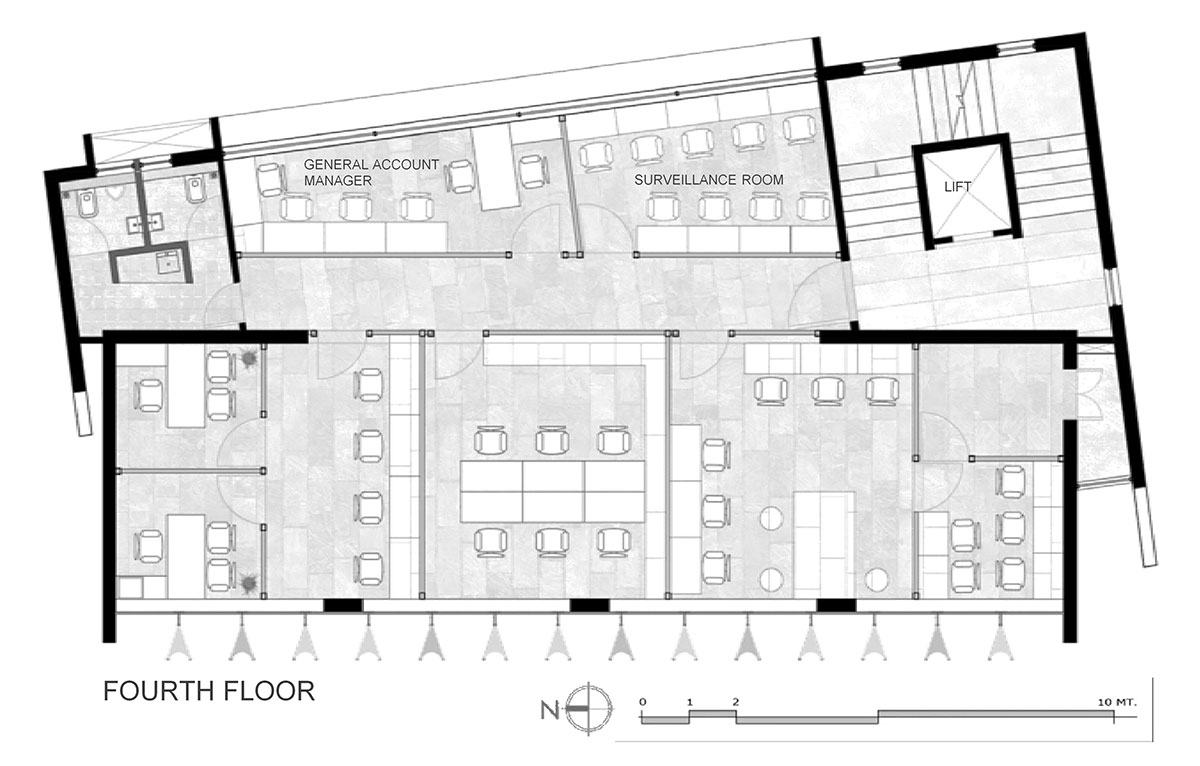
The project demanded flexibility in terms of usage and had to be climatically sensitive, with the site offering innovative façade design opportunities. The focus was to optimistically use all the space the site had to offer. The form consists of a rectangular box consisting of offices and parallel to the site is the C- shaped inclined envelope for services, as seen in diagram- A and B. The design allows endless options to create floor plans and offers enormous flexibility for future transformation of spaces. The building is sensitive towards climate and the vibrant colors in the facade helps it stand boldly creating a strong identity, attracting the onlookers. The site is a small plot facing the main road on its Eastern side with private plots/ buildings on all the other three sides. The architecture of this non-parallelogram plot tried to resolve the geometry to fully utilize the available space leaving the margins. This created a form which has a rectangular office space box wrapped by a skewed and inclined skin of services and the vertical movement of the building.
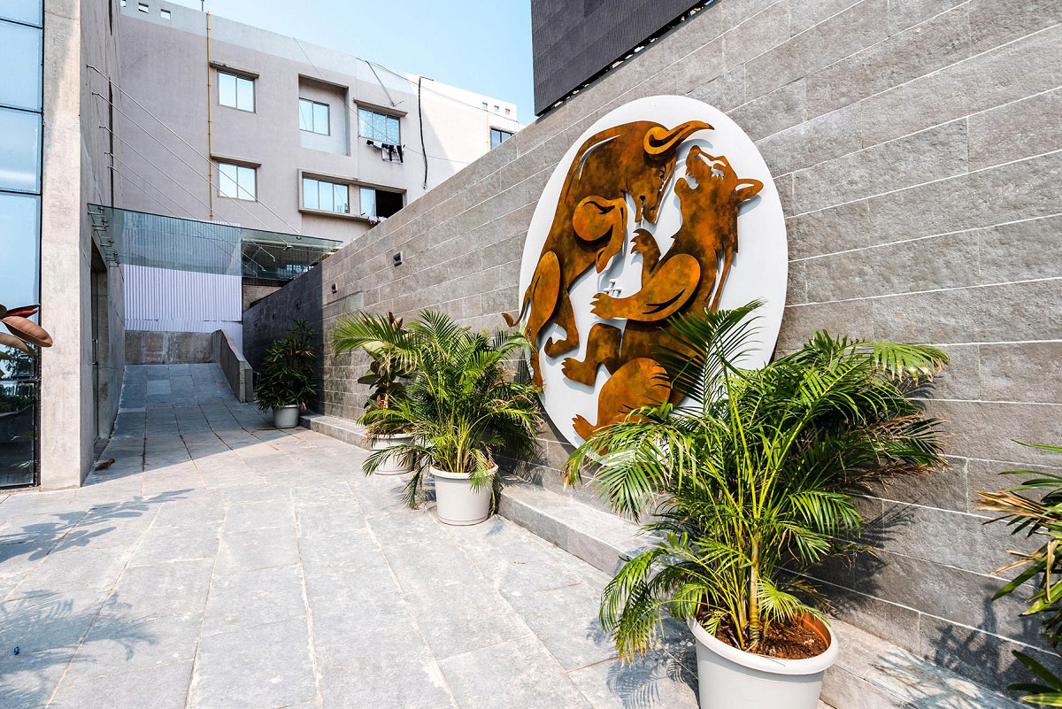
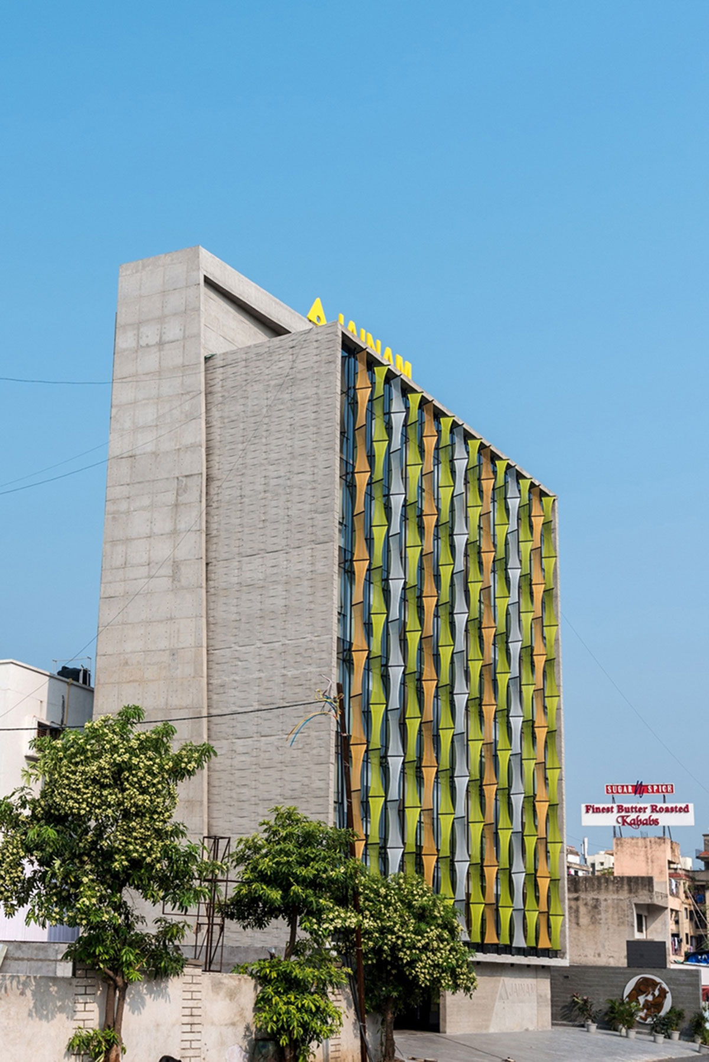
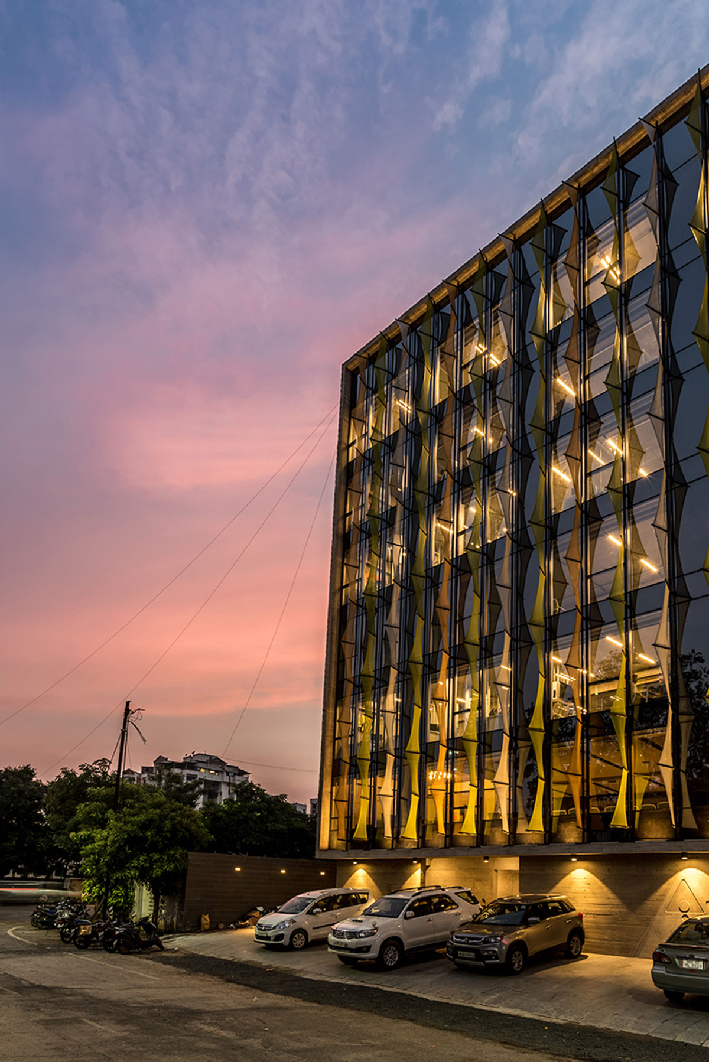
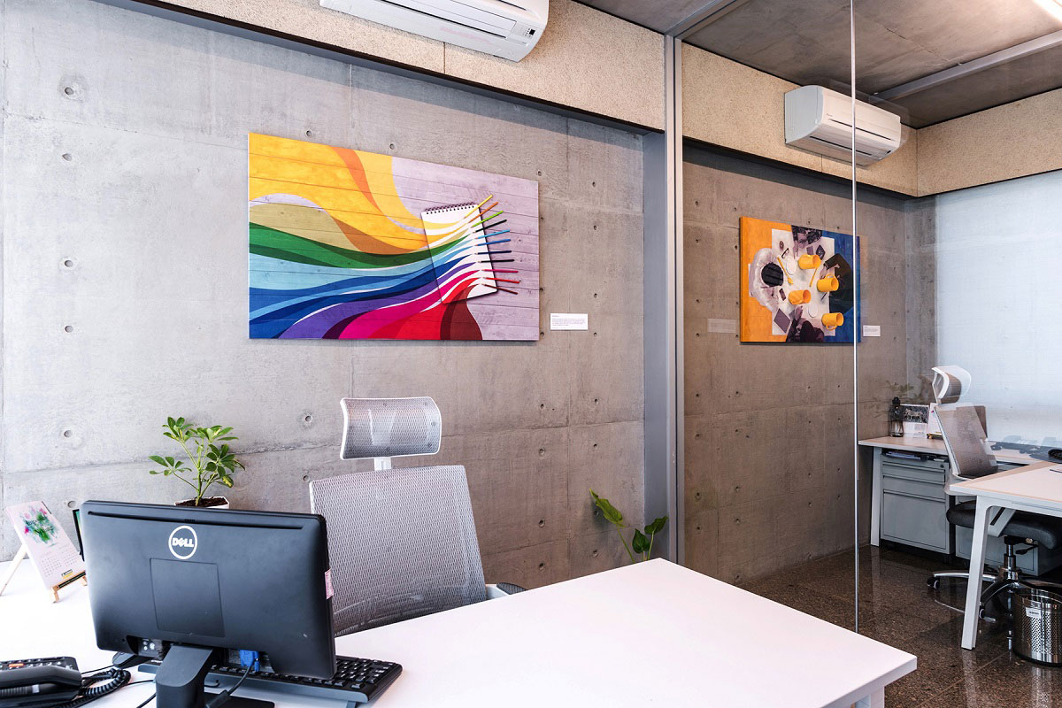
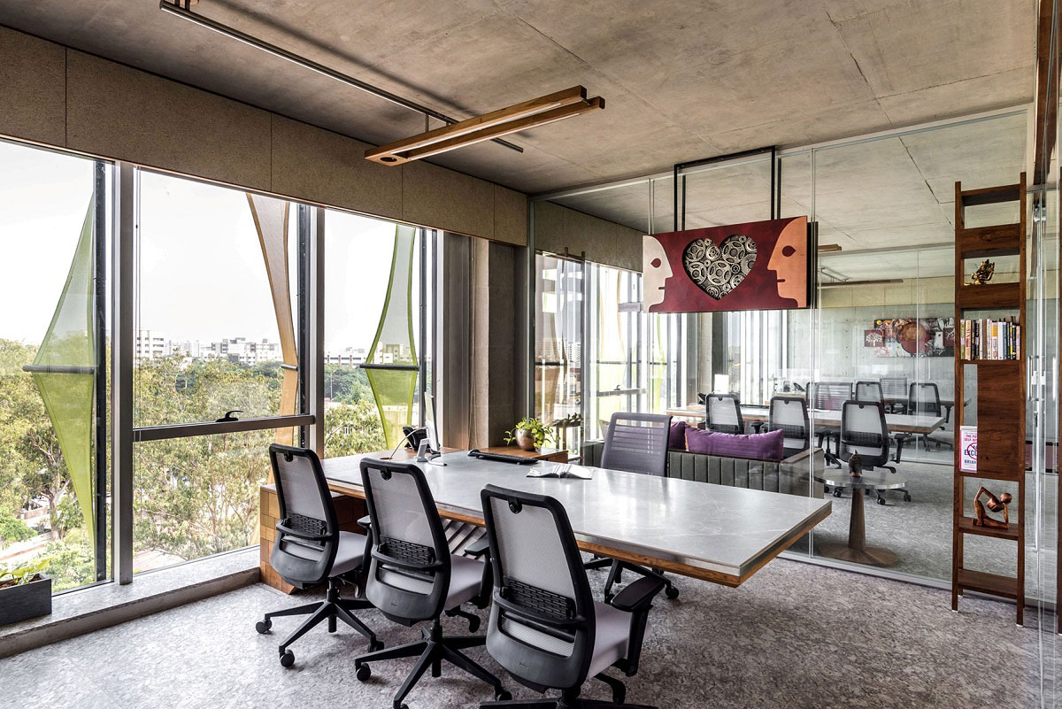
The façade had to look lively to impress the visitors and also function effectively to achieve quality and comfortable daylight. A few designs were explored in terms of cost, maintenance and to create a pleasant environment so the dynamic colored perforated tensile fabric façade was chosen. The corporate colours of this company are added on the eastern glass facade with perpendicular and twisted tensile fabrics of gold, green and silver colour.
The box and the envelope are constructed in form finished concrete expressing different textures or imprints in concrete. Various types of granites have been used for the flooring in the building for longer life. While the typical office floors (1st to 5th) have white coloured modular furniture solutions that can be arranged according to the office necessities, the executive floor showcases some very interesting modern furniture crafted out of solid teak wood, teakwood veneer and stainless steel.
