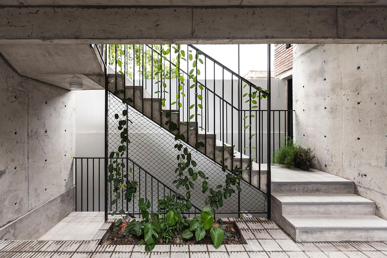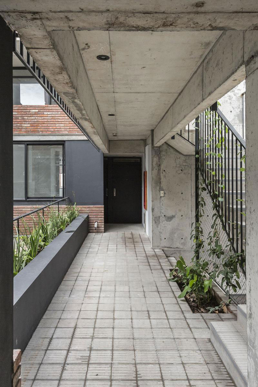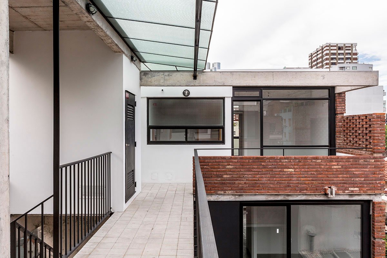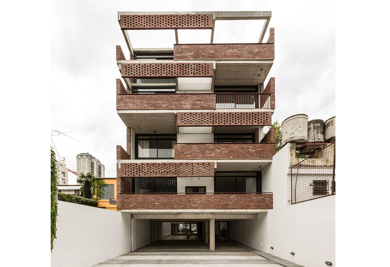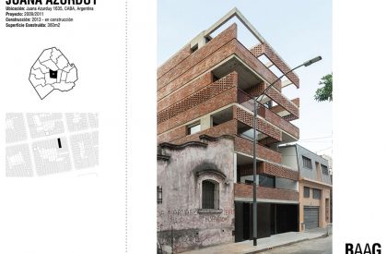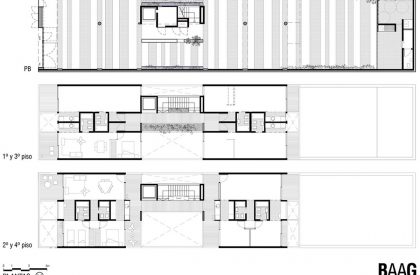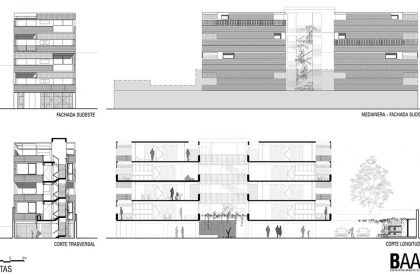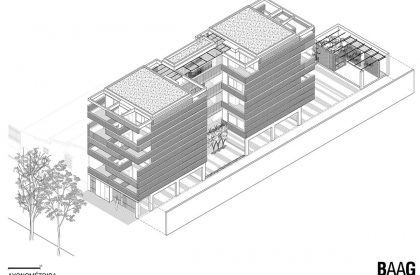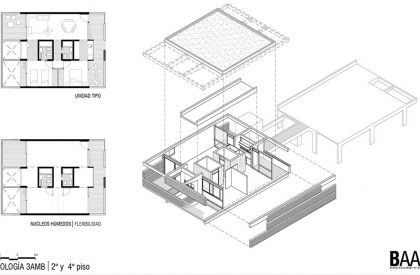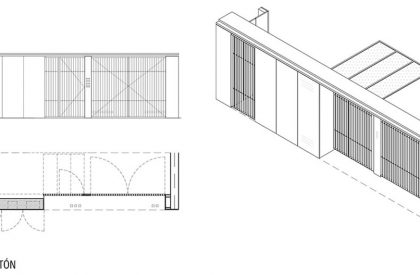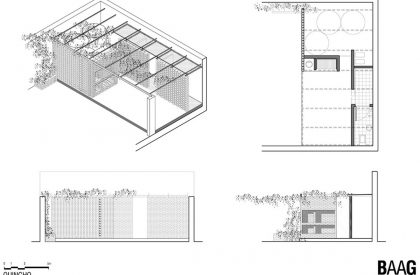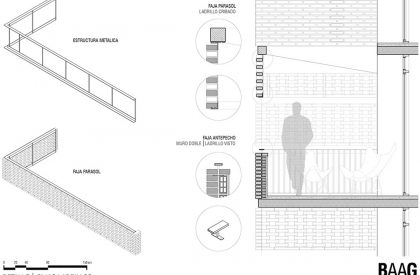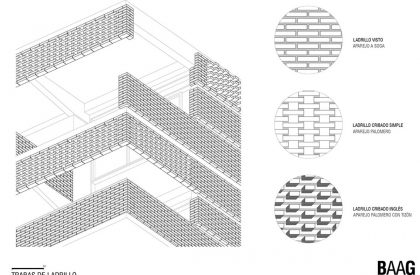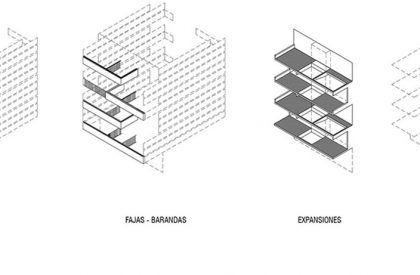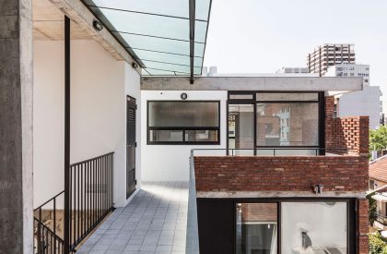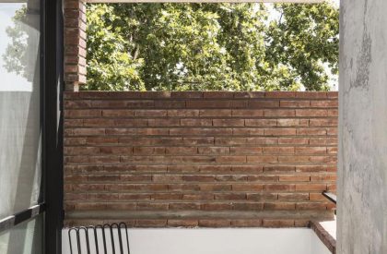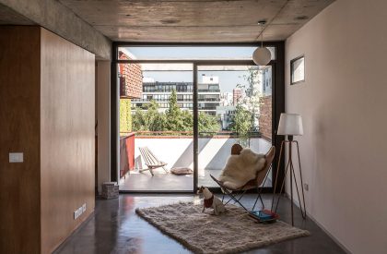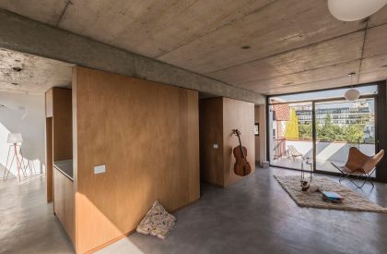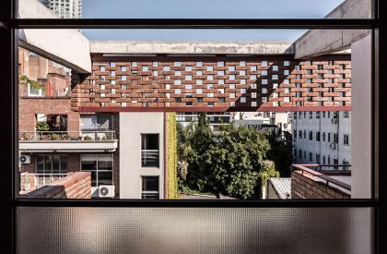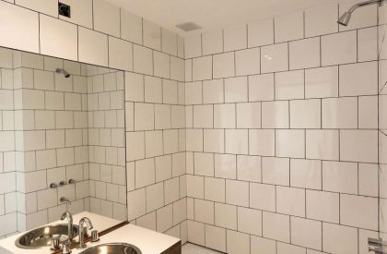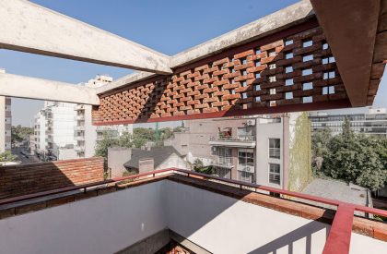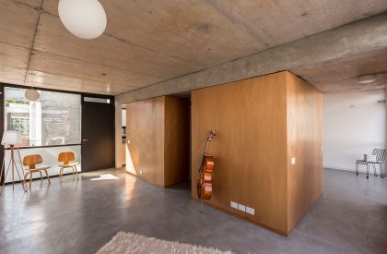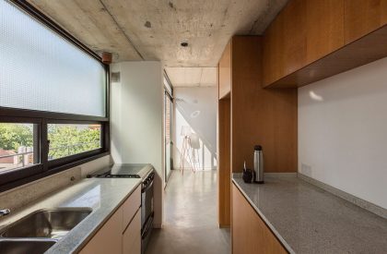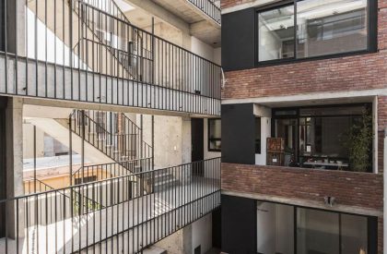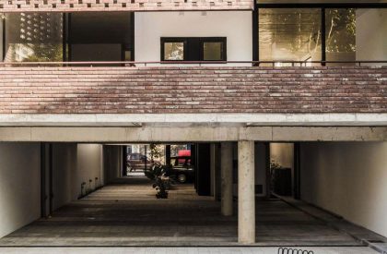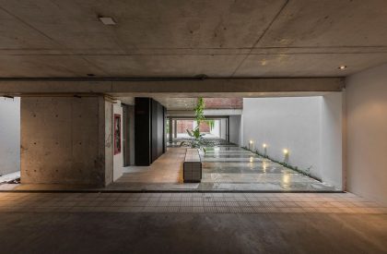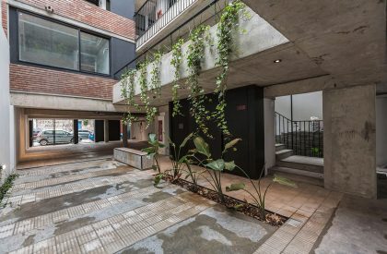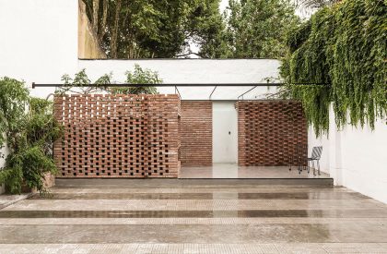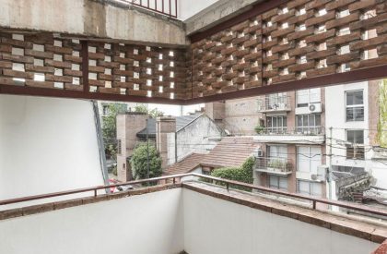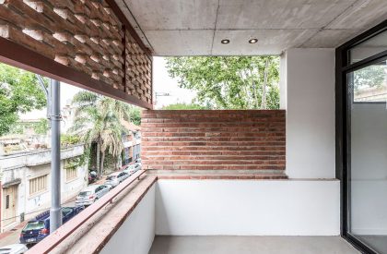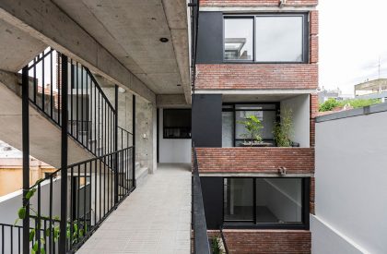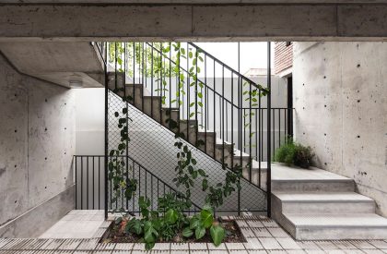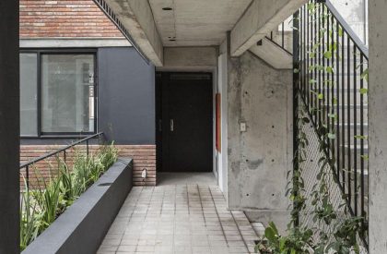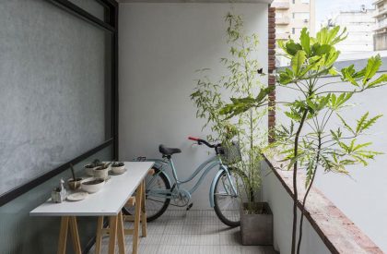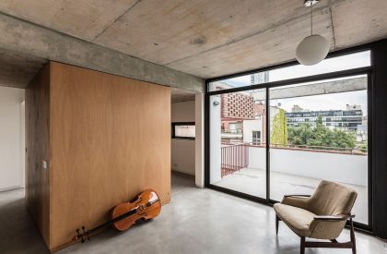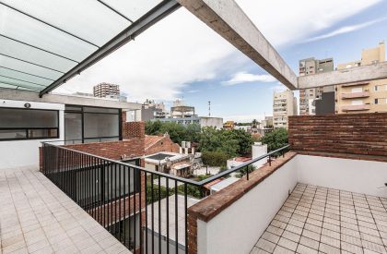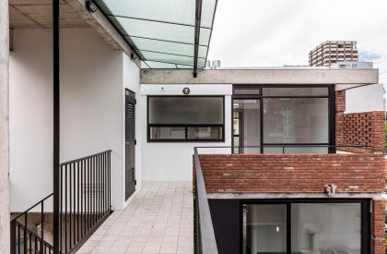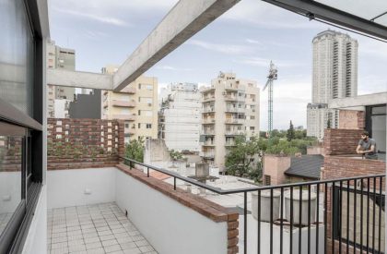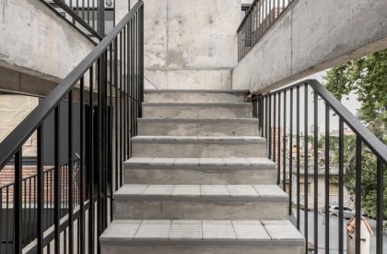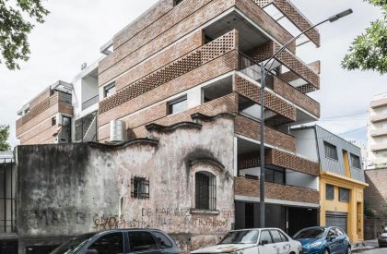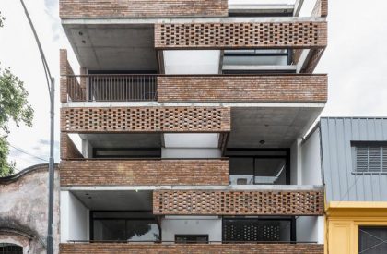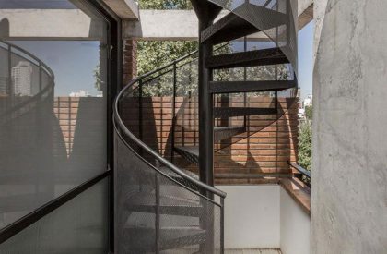Excerpt: Juana Azurduy is an architectural project designed by BAAG – BuenosAiresArquitecturaGrupal. In Argentina. The building looks to provide an urban statement, making a point of considering the wall that divides it from the school a façade and not just a “blind” wall.
Project Description
[Text as submitted by architect] Juana Azurduy 1635 is a residential building that consists of two four-story wings separated by an inner courtyard. It’s located on a low rise and residential Núñez neighborhood block, which stands out due to the fact that a public school, full of mature plantains and ash trees, takes up half of its surface. The building looks to provide an urban statement, making a point of considering the wall that divides it from the school a façade and not just a “blind” wall.
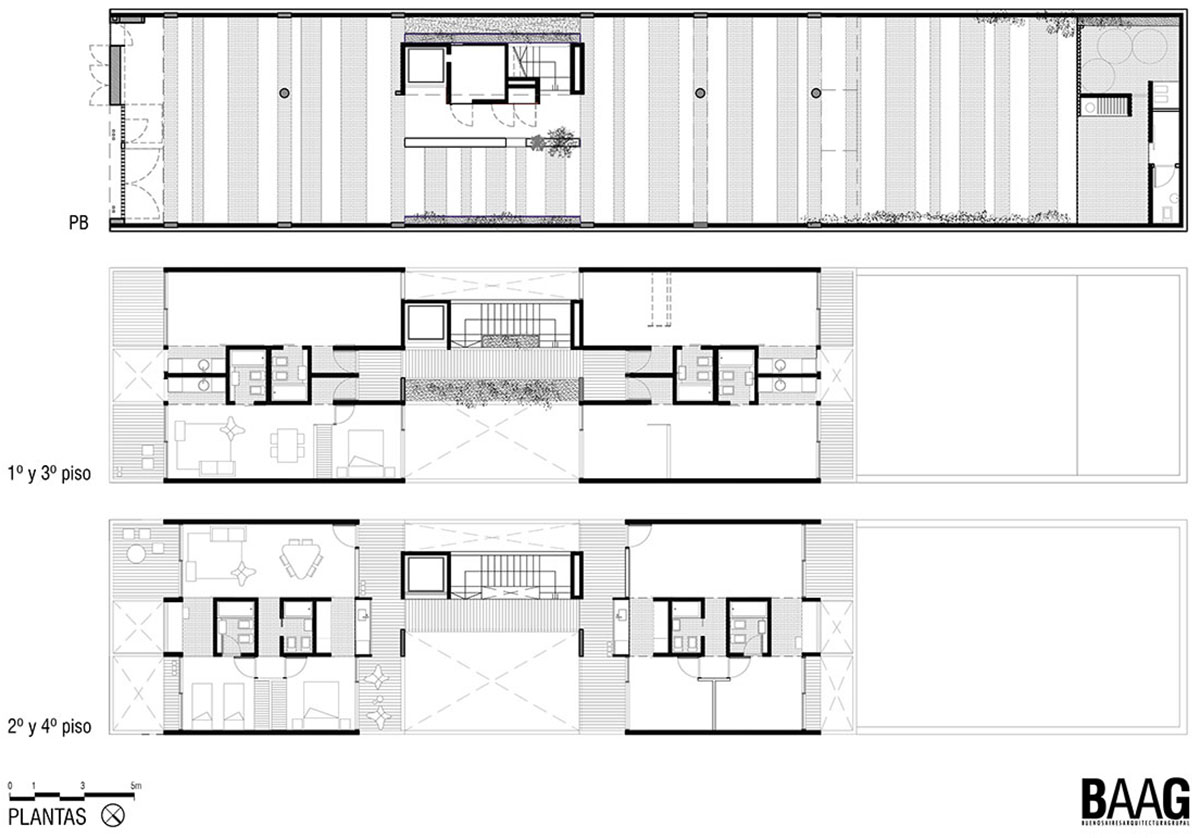
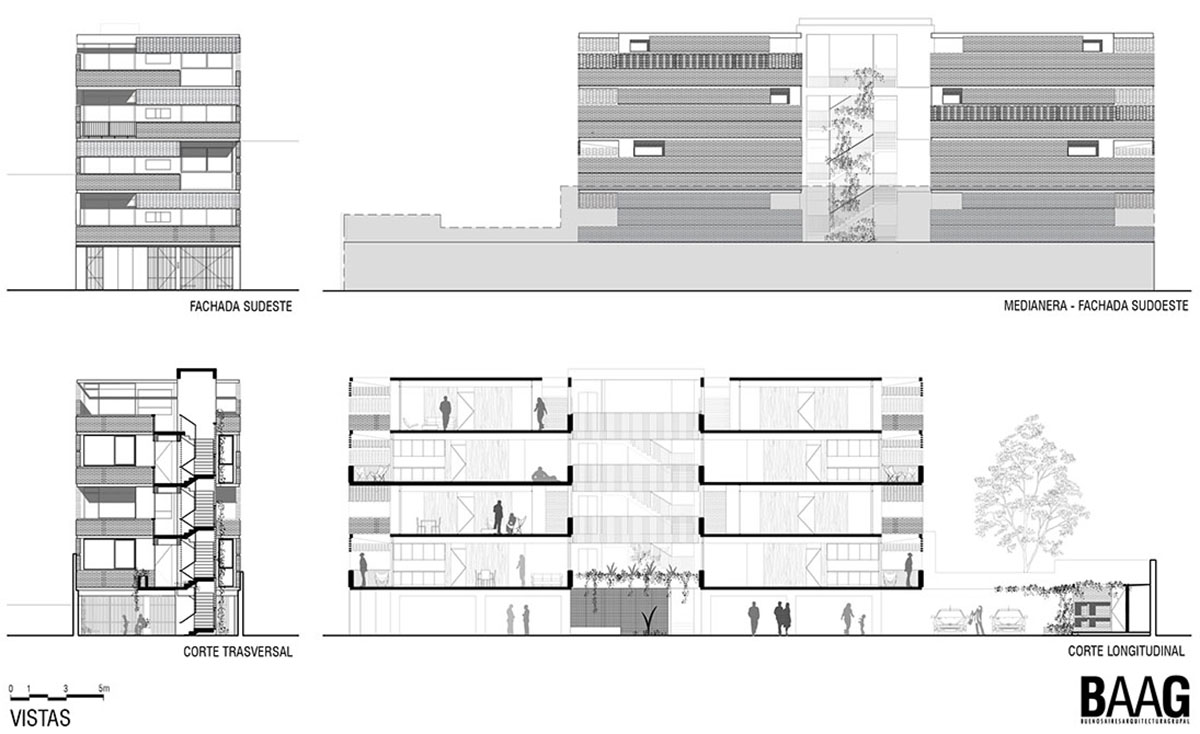
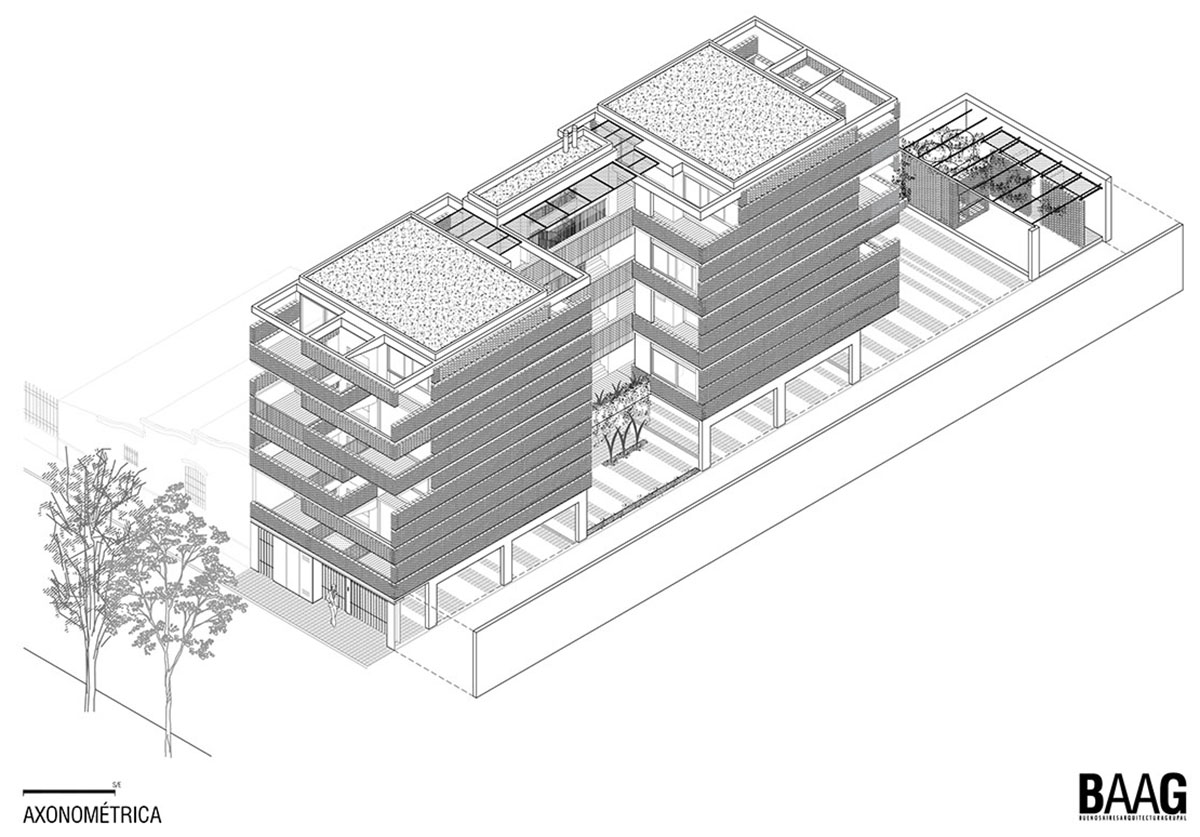
A series of 90-centimeter-high horizontal “strips” were carved out of the brick walls on all four sides of both wings. These strips serve as a brise-soleil, as well as window sills and screens for the openings. Every balcony, terrace and window has a specific spatiality. There are double-height spaces, spatial expansions via brise-soleil, screens to ensure privacy and directed views: a series of unique features that help whoever lives there to make it his or her own space.
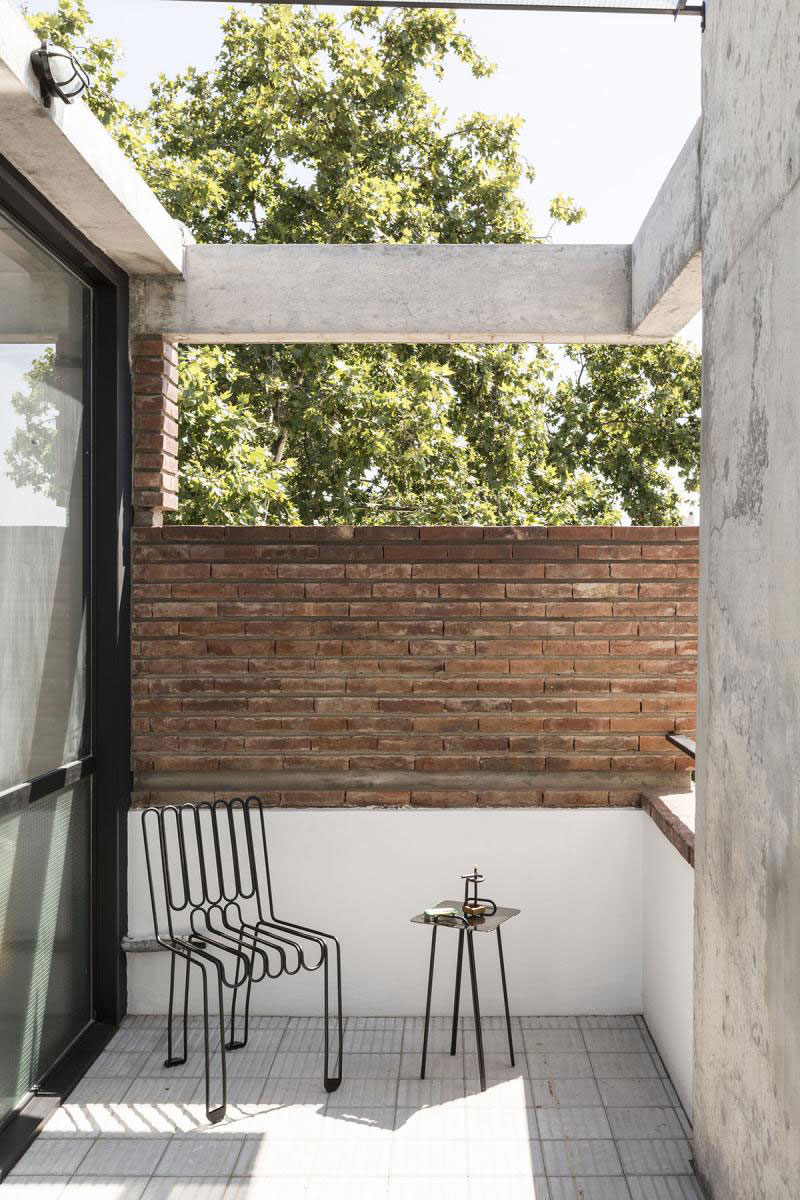
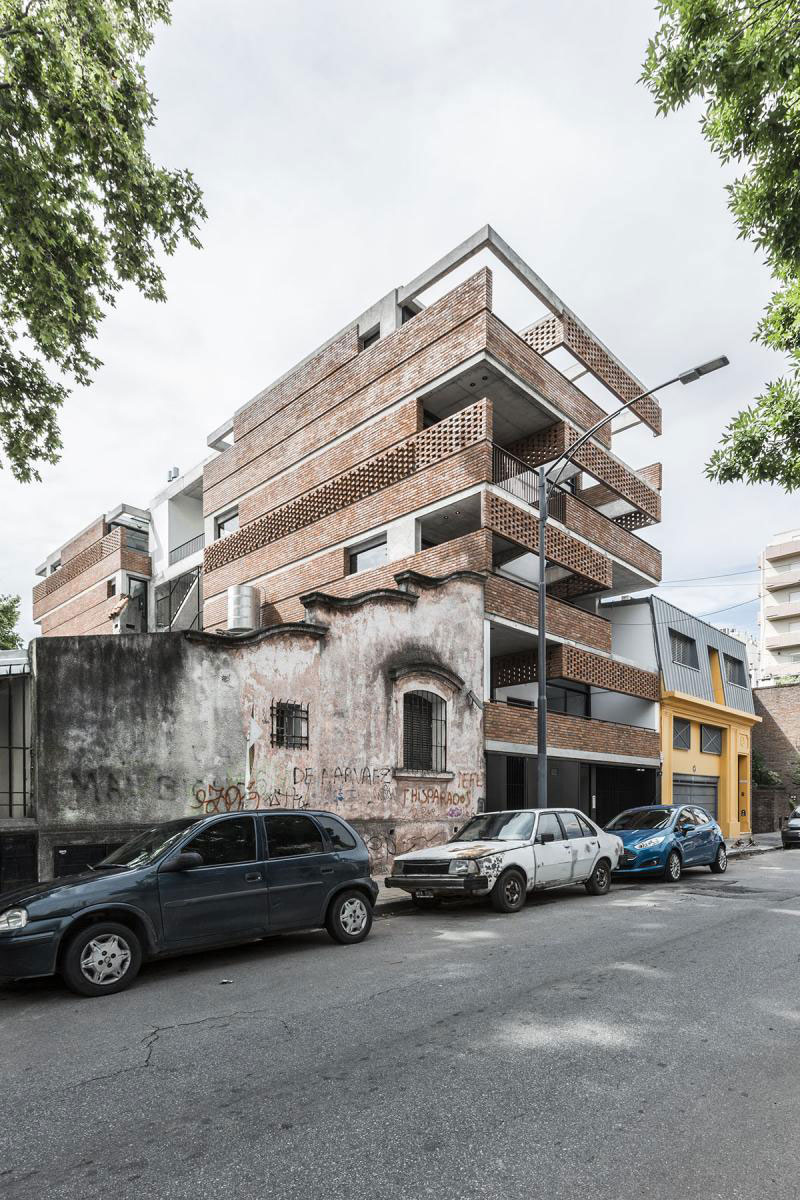
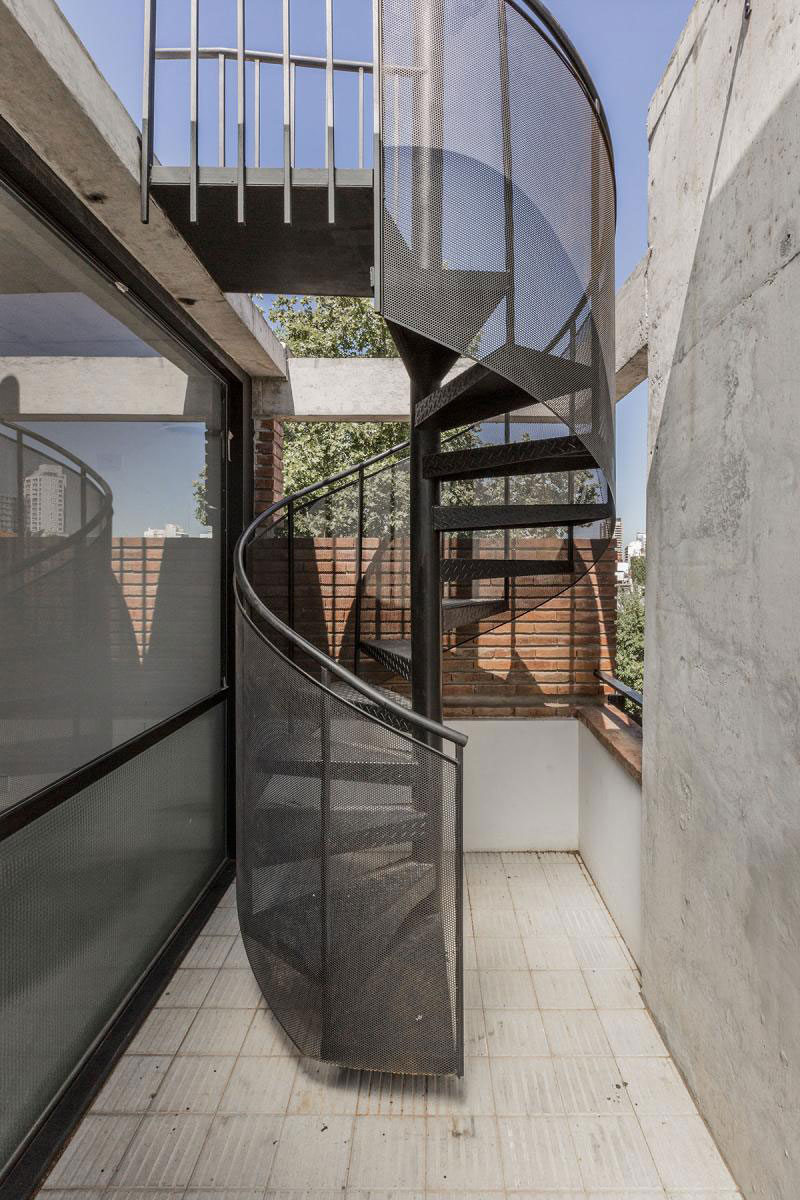
The building has one-bedroom and two bedroom options, which alternate depending on the floor level. These units are articulated around a central core that houses the kitchen and bathroom spaces. This core has a wooden sheathing and movable panels; by using them it becomes possible to modify the limits of each space, as well as allowing public and private spaces to switch places. Our goal was to create apartments that were capable of adapting to the resident’s needs, in line with his or her preferences.
