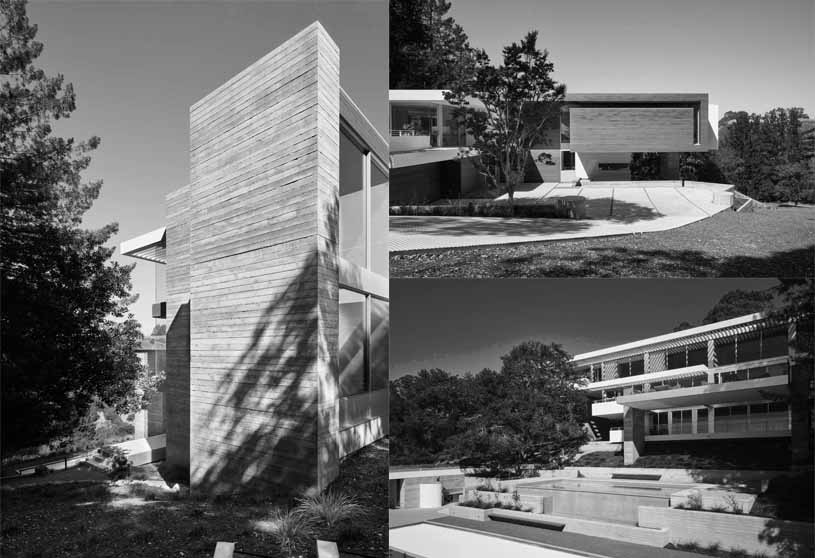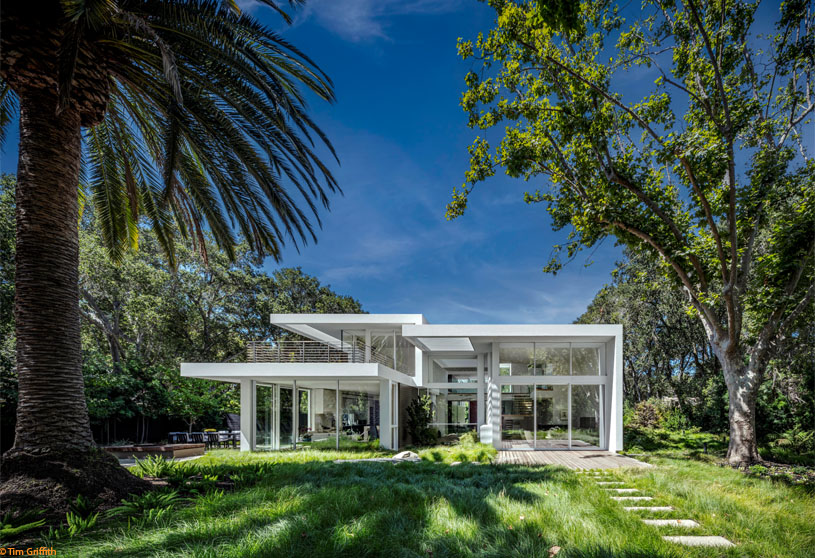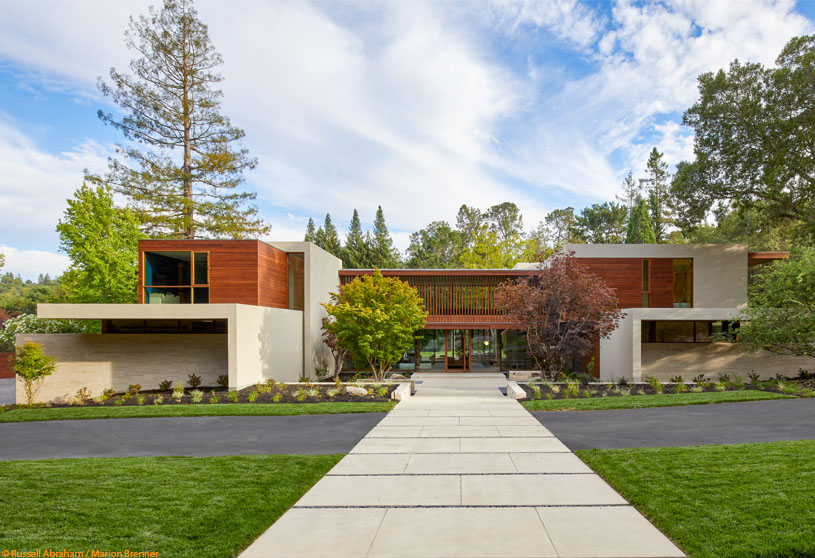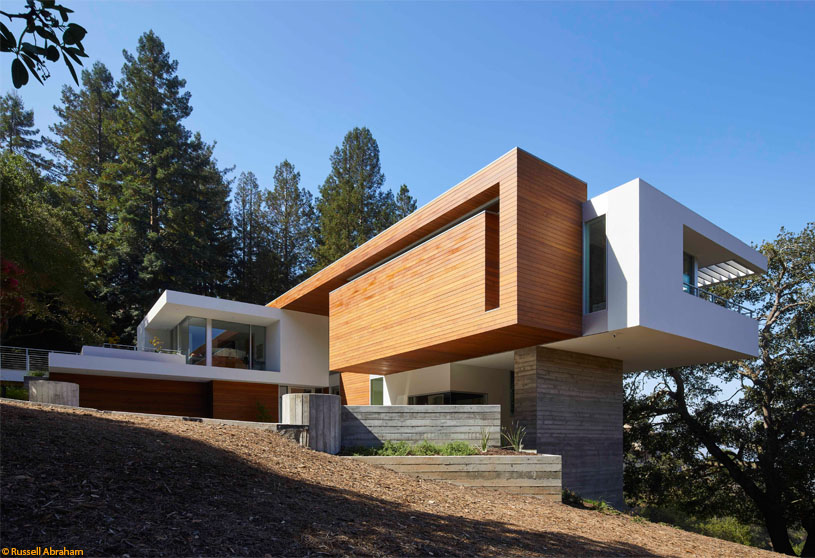(“Text as taken from the website”)
 Robert Swatt
Robert Swatt
Robert Swatt grew up in Los Angeles where he was exposed to the works of California’s early modern masters and gained an appreciation of architecture at an early age. He received his education at the University of California, Berkeley, graduating with honors in 1970.
Robert opened his own firm in 1975. From 1977 to 1984 he was a principal of Swatt & Stein Architects, and in 1984 founded Swatt Architects in San Francisco. Prior to starting his own firm, he worked with Howard A. Friedman in San Francisco and Cesar Pelli in Los Angeles. From 1975 to 1977 he taught architectural design at the University of California, Berkeley, where he has also served as a Director of the College of Environmental Design Alumni Association and was a founding member of the Distinguished Alumni Awards committee. He has lectured at the University of California, Berkeley, San Francisco Museum of Modern Art and the Monterey Design Conference, and exhibited work at the Monterey Design Conference, Modernbook/Gallery 494, LIMN, the San Francisco AIA, and the Cooper-Hewitt Museum in New York. In 1992 Robert Swatt was elected to the College of Fellows of the American Institute of Architects, and in 2005 he was named a Howard A. Friedman Visiting Professor of Architecture at the University of California, Berkeley.
In 2009, Swatt Architects merged with George Miers & Associates, becoming Swatt | Miers Architects, based in Emeryville, California. Swatt | Miers has built an international reputation for design excellence. Projects Robert has worked on include award-winning and internationally acclaimed private residences throughout California and in Hawaii, Colorado, Canada, India, and Spain. Swatt | Miers has been recognized with over 90 design awards including twelve from the American Institute of Architects; a National Design Award for the Icehouse, Headquarters of Levi Strauss & Co; Project of the Year (2010) for the Tea Houses, Residential Architect Magazine; and two International Design Awards and three American Architecture Awards from the Chicago Athenaeum Museum of Architecture and Design for the Tea Houses, Mystic Ranch, and the Cheng-Brier, Retrospect Vineyards, and Vidalakis houses.
As a Partner of the firm, Robert is active in every phase of the work for Swatt | Miers, beginning with traditional design drawings, and takes pride in creating unique, one-of-a-kind custom homes. He believes there are three key timeless principles of modern residential architecture. First, as a reflection of the informality of contemporary family life, open planning, with fewer compartmentalized spaces, provides connectivity and spatial excitement. Second, in response to varying site typologies, knitting the architecture to the land, with varying degrees of contrast, can create a lyrical dialogue between architecture and nature. Finally, strong indoor-outdoor connections that blur the boundaries between the two help to connect family life to nature by bringing the outside in.
Articles on Robert Swatt’s work have been published in Architecture, Architectural Record, Domus, GA Houses, Dwell, Hinge, Interior Design, the New York Times, Process Architecture, Progressive Architecture, Wallpaper, and other journals and magazines in the USA and abroad. Private residences have been featured in numerous books published in the USA, Japan, China, Germany, the United Kingdom, and Australia.
 George Miers
George Miers
Born in Fort Worth, Texas and raised in San Francisco, George Miers received his undergraduate education at Washington University’s School of Architecture in St. Louis. In addition to being a founding member of the first school of Architecture and Social Work joint degree program, he had the opportunity to study under a wonderfully diverse group of architects including Charles Moore, Ricardo Legoretta and Dolf Schnebli.
Completing his Masters of Architecture at the University of California, Berkeley, Mr. Miers, began practicing in San Francisco during the mid 70’s as a designer at Kaplan Mclaughlin and Diaz Architects and Skidmore Owings and Merrill on a wide range of large scale, special use building types. During this time frame he was asked by California’s recently designated State Architect, Sim Van der Ryn, to join a newly formed architectural programming unit whose task was to set the design and energy standards for all future State of California buildings.
In the course of setting these standards, Mr. Miers wrote the guidelines and user program for the State’s first Energy Efficient Office Building in 1976 which launched a series of energy-efficient facility designs throughout the state. The program for these facilities, while focused on sustainable architecture, placed an emphasis on balancing user comfort and operational needs within the framework of a strong architectural design. This directive – to integrate strong architectural principles with the user and operational needs in a meaningful manner that facilitates the user’s programs – formed the underlying design approach of George Miers and Associates, which opened in San Francisco in 1982.
During the firm’s 27 years of practice, prior to merging with Swatt Architects in 2009, Mr. Miers designed a diverse portfolio of award-winning public service buildings including Police Facilities, Civic Centers, Libraries, and Animal Care Facilities. Many of these facilities such as the Antioch and Lodi Police Facilities and the San Diego Campus for Animal Care have set the standard for these building types throughout North America.
Practice Ideology
Swatt Miers Architects offers architecture, planning, interior design, and facility programming services to individual, corporate, public service, and institutional clients on a wide spectrum of building types. The firm was formed as a merger of two long-established San Francisco Bay Area firms — Swatt Architects and George Miers and Associates — with the goal of creating a practice that consistently creates beautiful, sustainable and user-responsive buildings, while offering their clients the highest level of design, management, and principle-oriented services.
Their projects range from internationally acclaimed single-family residences to a diverse array of public service buildings, including nationally-recognized animal care facilities which have set the standard for this building type throughout the United States and Canada. The firm’s dedication to design excellence, combined with the highest level of service to their clients, has contributed to the recognition Swatt | Miers Architects has received. With over 95 local, regional, and national design awards, including the prestigious National Honor Award from the American Institute of Architects, they strive to create architecture that, both physically and visually, celebrates the beauty of the natural landscape by blurring the boundary between inside and outside for a timeless quality design.



