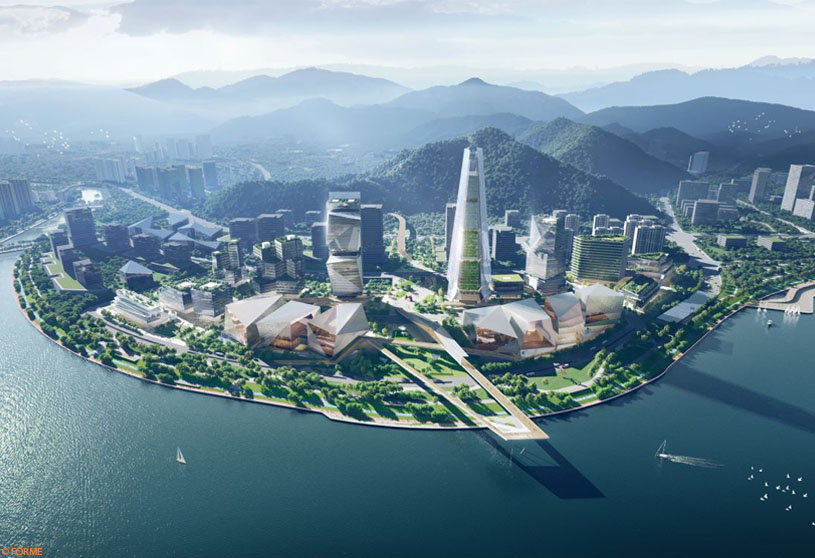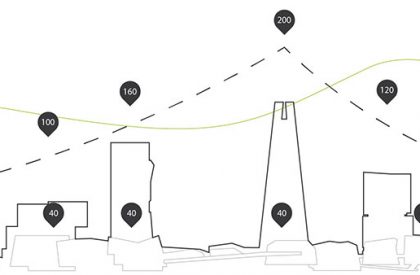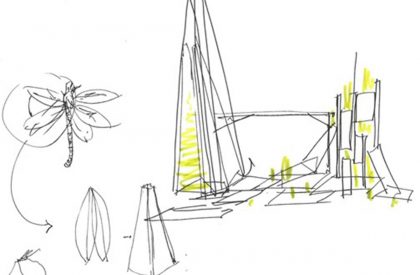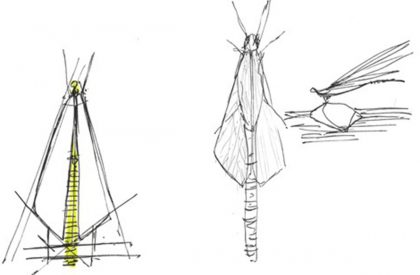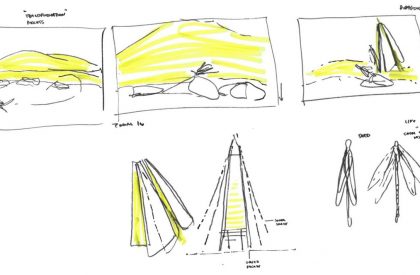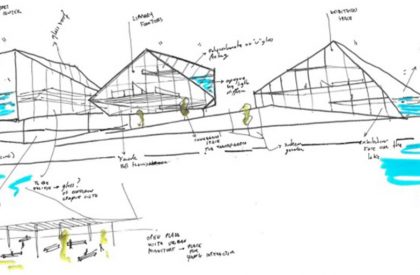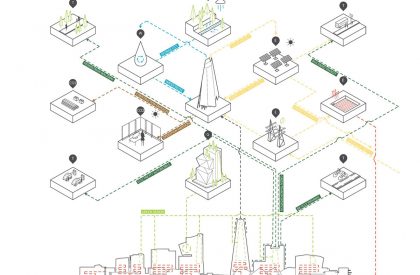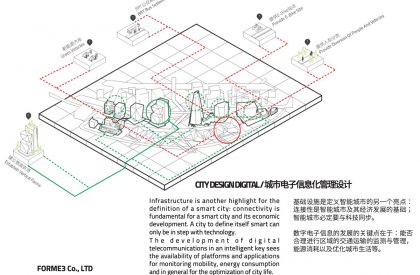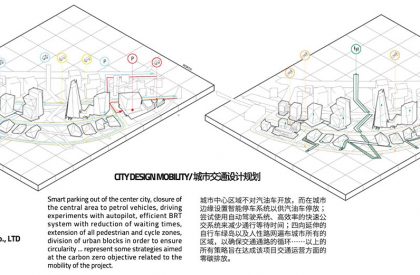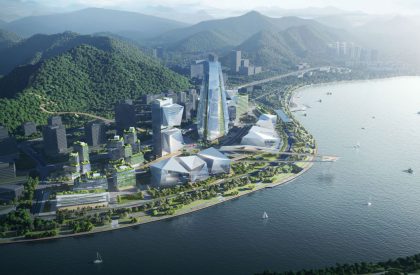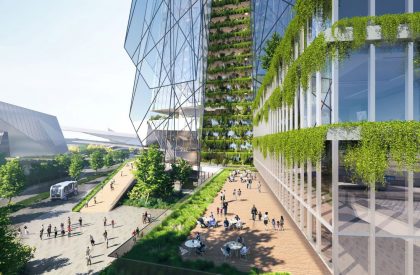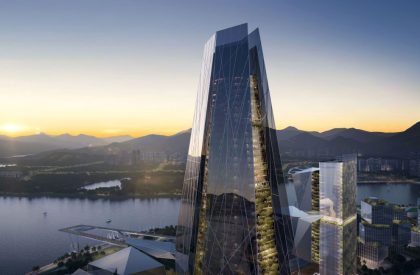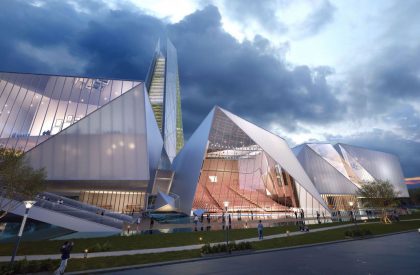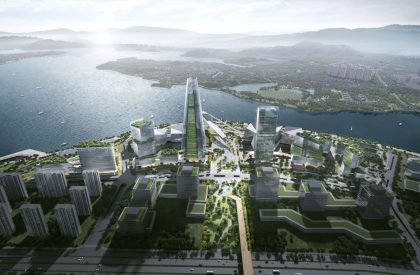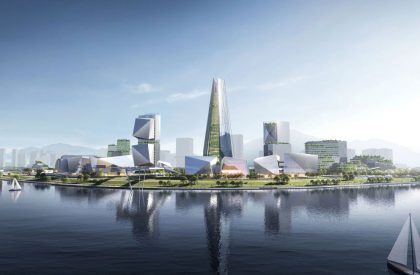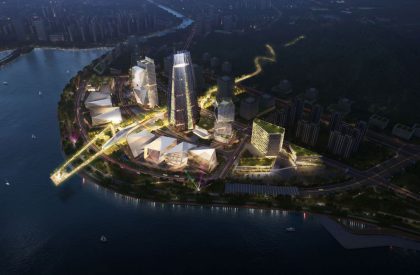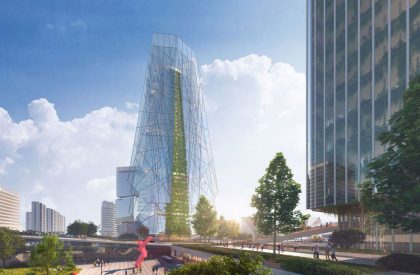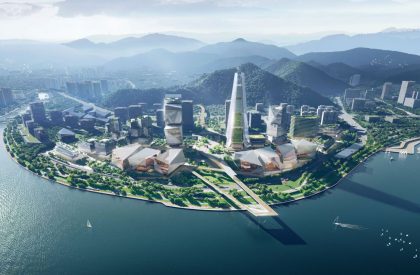Excerpt: Linan City Lobby, an urban design project by Milanesi | Paiusco, aims to create a “green corridor” connecting the mountain and lake, integrating the building with green ecology and preserving biodiversity. The design language embodies “Lin’an culture identification” by incorporating a dragonfly-shaped tower to create a beautiful skyline and the stone as the building group, incorporating urban memory and lake symbiosis.
Project Description


[Text as submitted by architect] The overall design of the project is guided by the principle of “looking into the mountain and into the water, stepping levels”, with the central direction of the lake, the highest tower shaped by the “dragonfly”, and the two wings falling gently to create a beautiful skyline outline. In addition, the design uses a double-layer curtain wall to restore the feeling of insects’ smart flight, greatly weakening the bulky sense of the building block. Combining with the urban memory and development layout of “city and lake symbiosis” in Lin ‘an, “taking the dragonfly as the skyline and the stone as the building group” is the concrete embodiment of “Lin ‘an culture identification” in the design language.




The extensive mode of urban development, including the activities of opening mountains to enlarge land and filling lakes to build cities, has caused irreversible encroachment and damage to the natural environment. The design aims to awaken and continue the cultural memory of “green mountains into the city and water symbiosis” of Lin ‘an citizens with stones scattered in the mountains and stones exposed along with the rise and fall of the water line, call for ecological protection and reasonable planning vision, focus on improving public space and improving the living environment, and build scenic spots and landmark buildings that conform to the cultural of Lin ‘an.



New urbanization will arise on the intakes of some of the lakes, which will have a considerable intervention in the current environmental situation, as the new communities will interrupt the original connection between the mountain and the lake. Based on this observation, the firm’s design approach is to design the building as a “green corridor” to connect the mountain and the lake, ensuring the integration of the building and the green ecology, thus preserving the biodiversity character.
