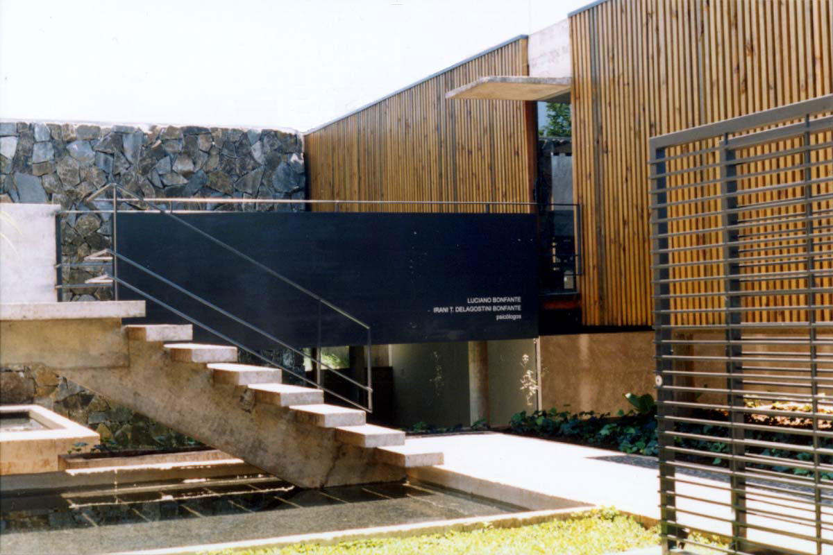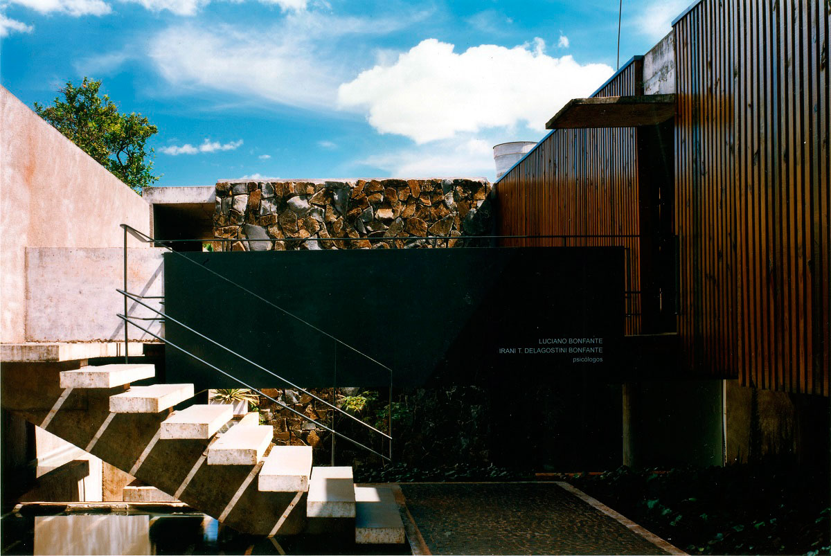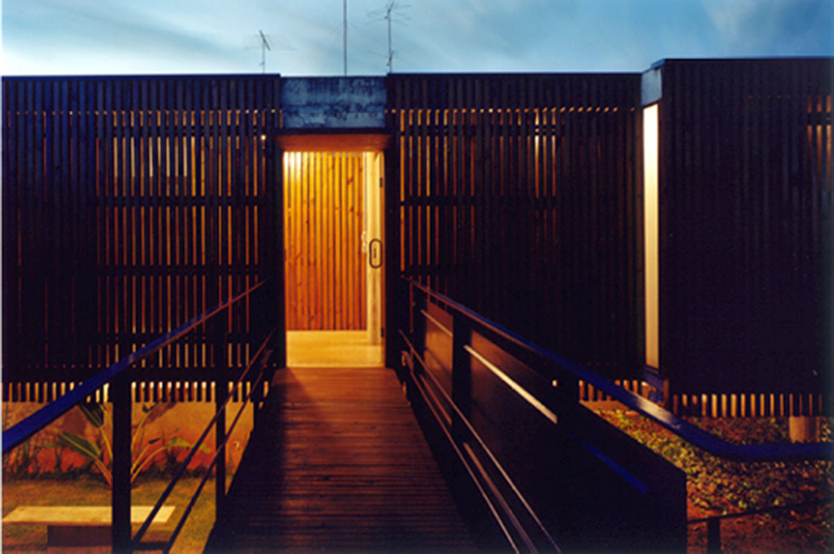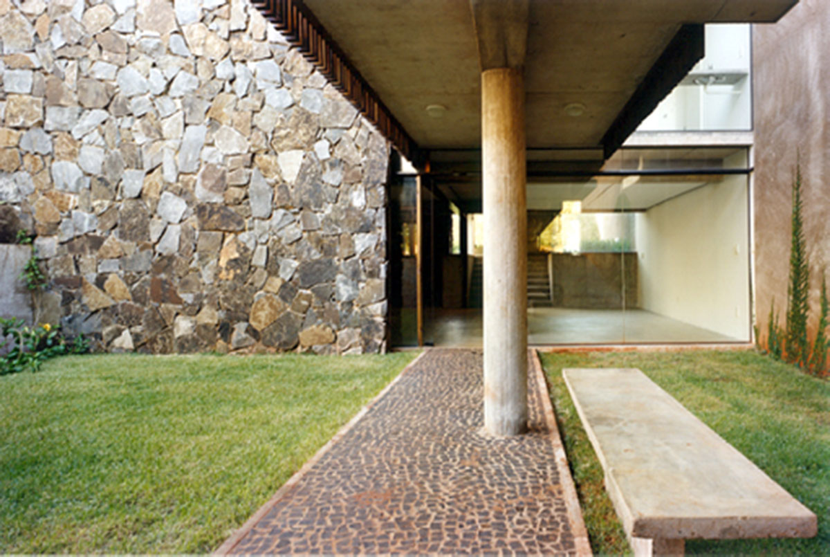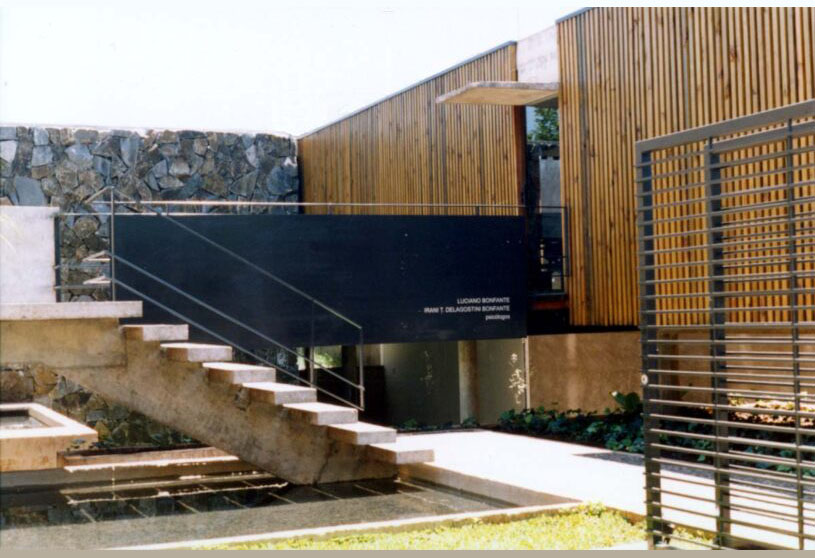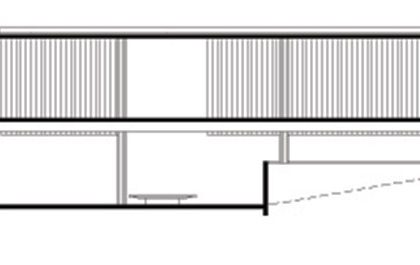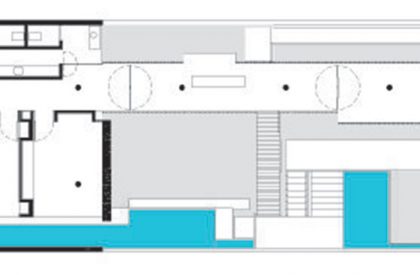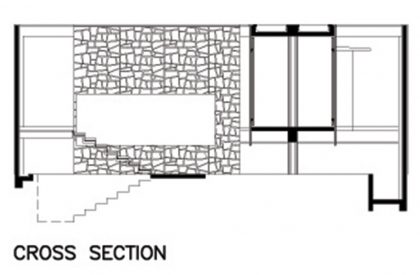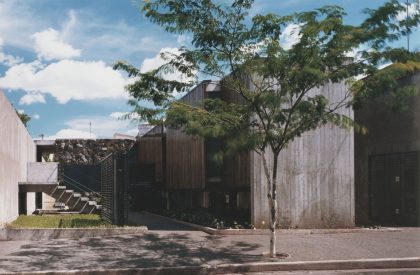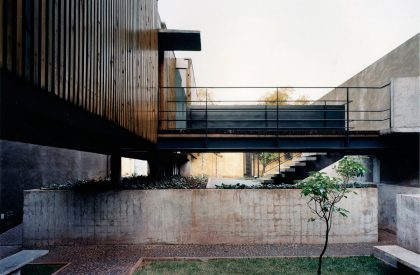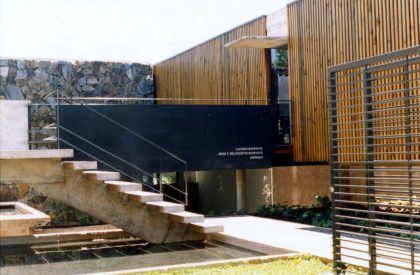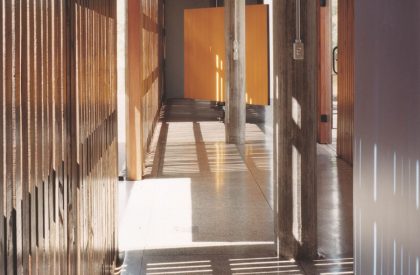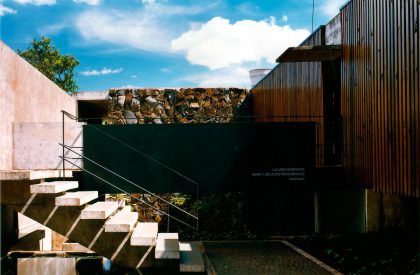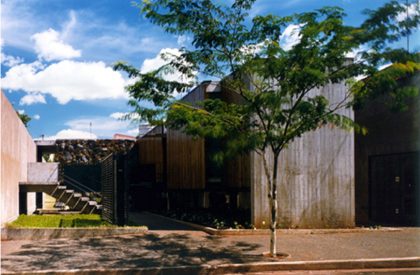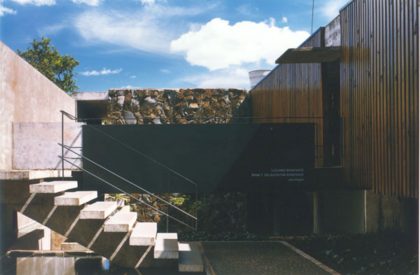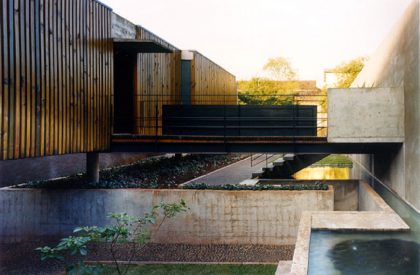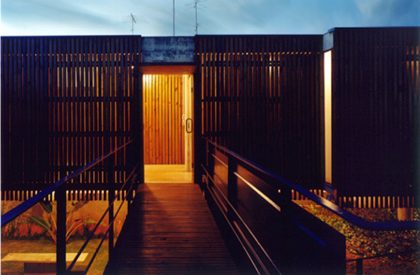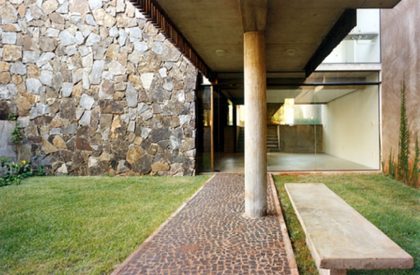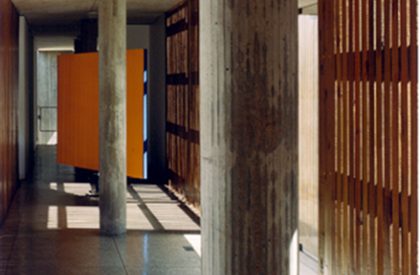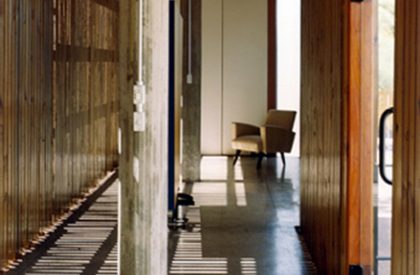Project Description
[Text as submitted by the Architects] The work aims to accommodate the clinical and study activities of two psychologists in Orlândia, a small town in the interior of the State of São Paulo.
Two offices on the upper floor, library and study room on the lower floor, together, form the main elements of the program. The other support items were arranged along the circulation gallery with wooden closure – free of glass as a terrace – which is the structuring element of the set.

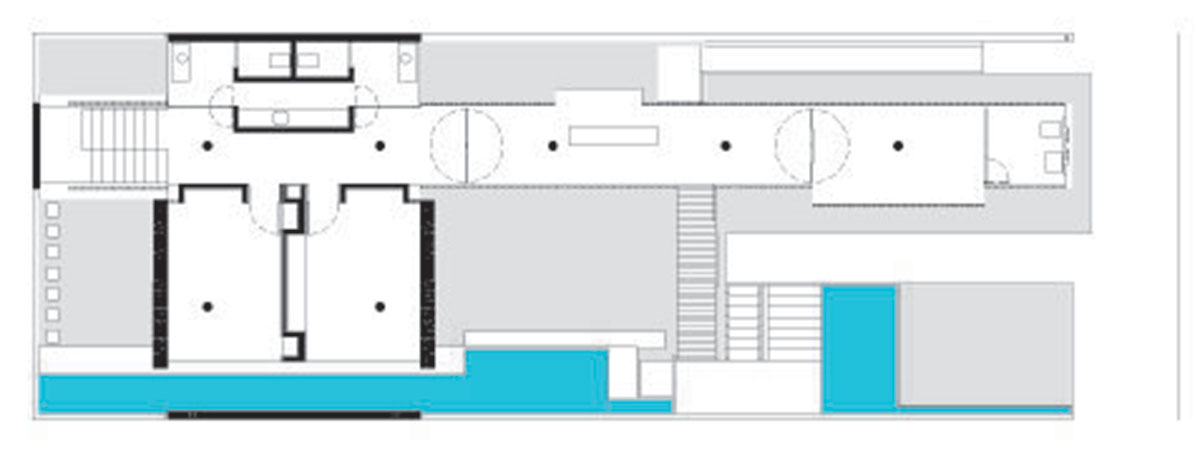
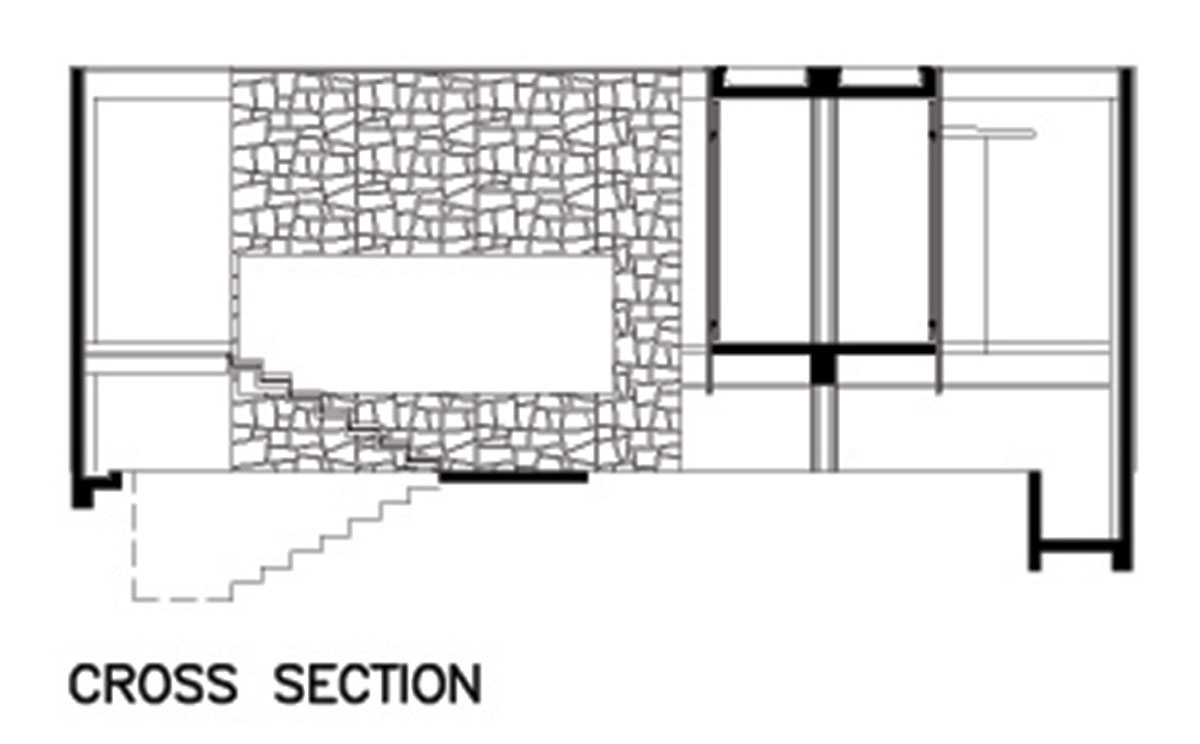
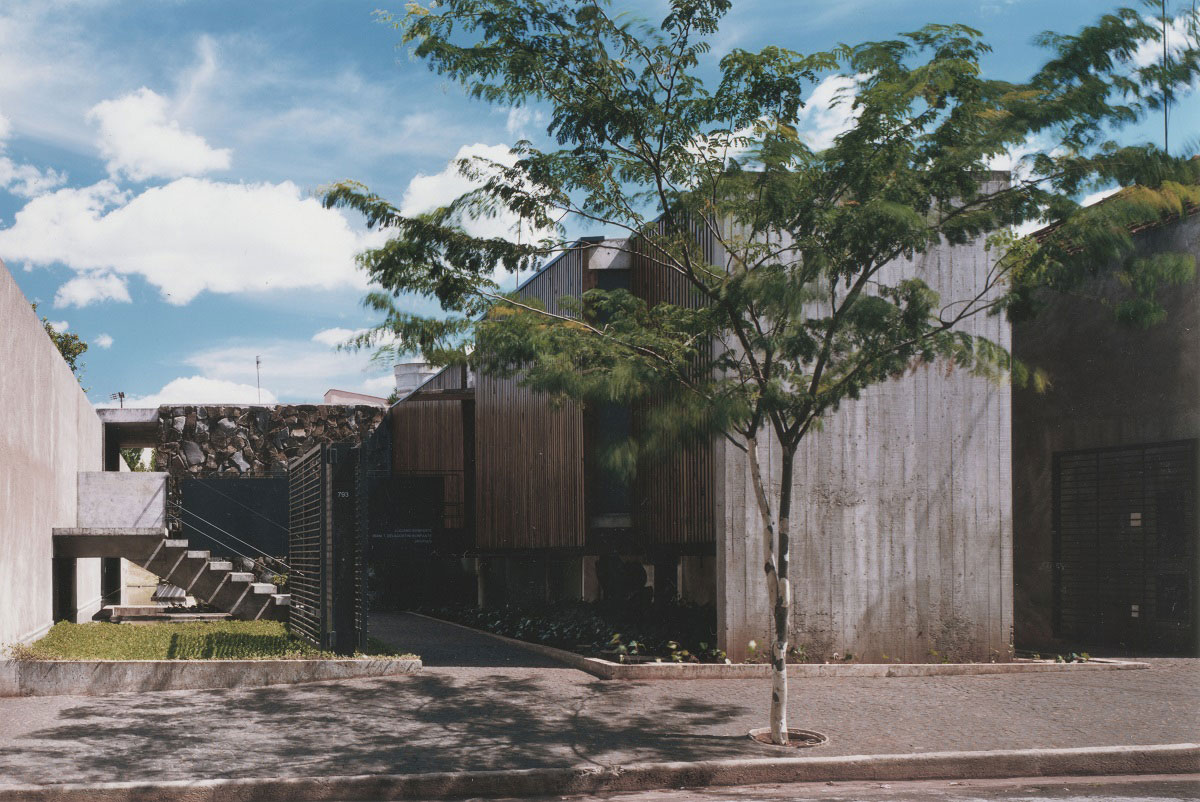
The idea of this project is to deal with what is between the street and the interior of the building. The implantation of the floors in half level in relation to the street, the external staircase, the access bridge, the gallery with continuous circulation until the lower level, the lowered patio and the ramp make the transition between the street and the offices, sheltered inside the stone walls.
The construction was organized in four basic stages of work: reinforced concrete structure, stone walls, wooden panels and tempered glass.
The finishing materials are the direct expression of these four elements: reinforced concrete, large blocks of stone from the region, treated reforestation wood and mark-free glass.
