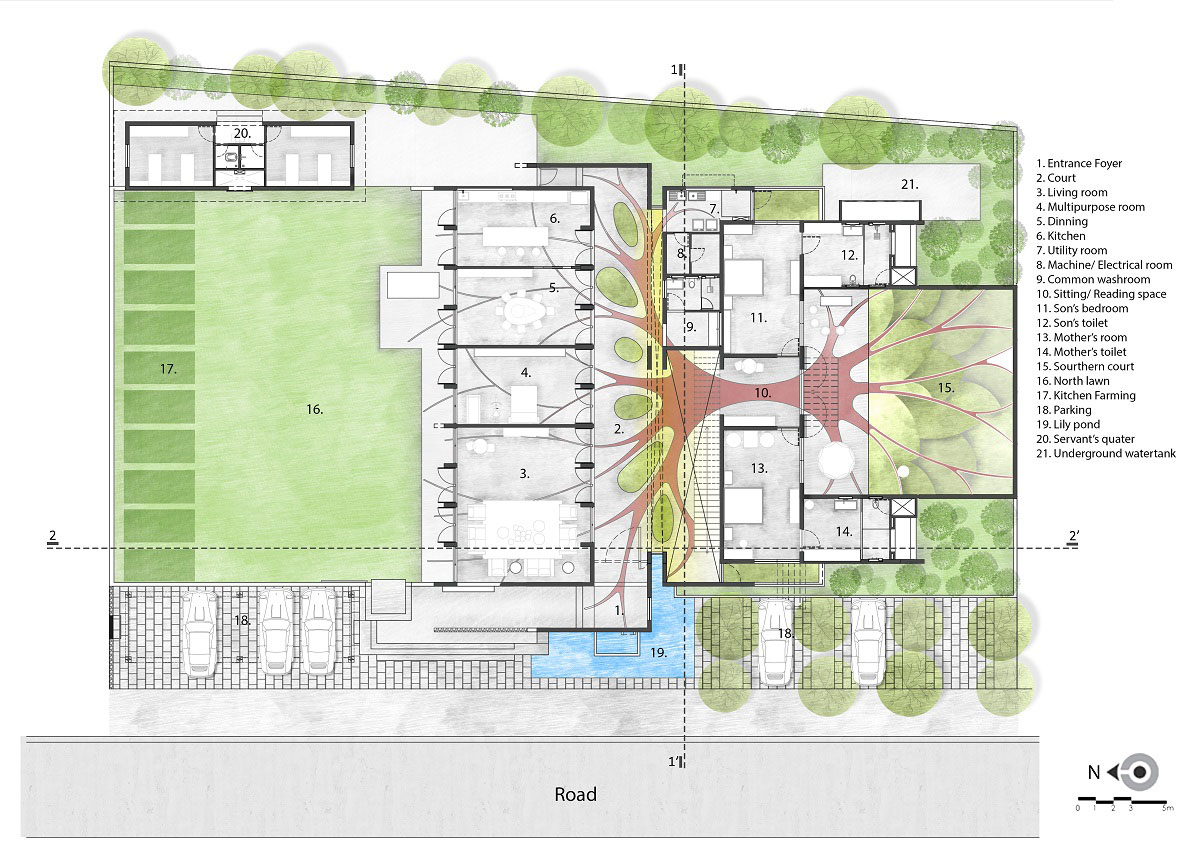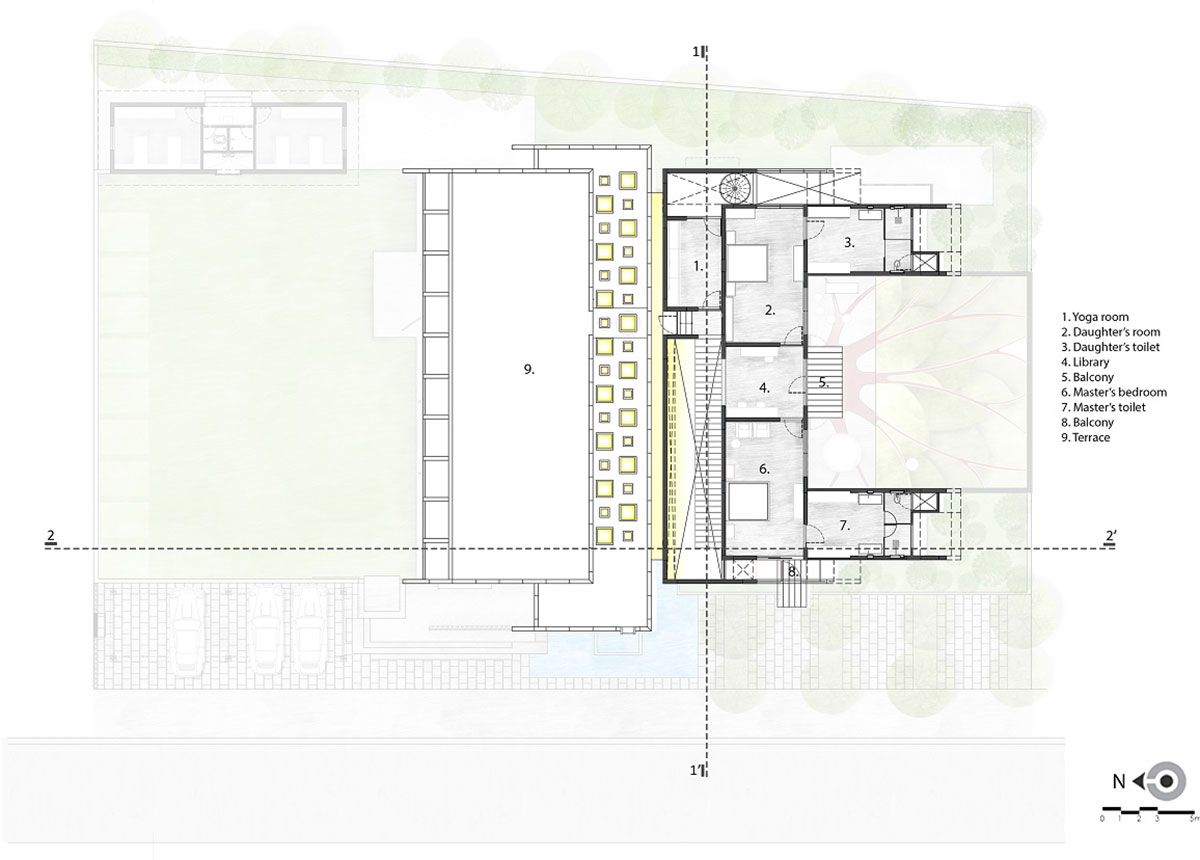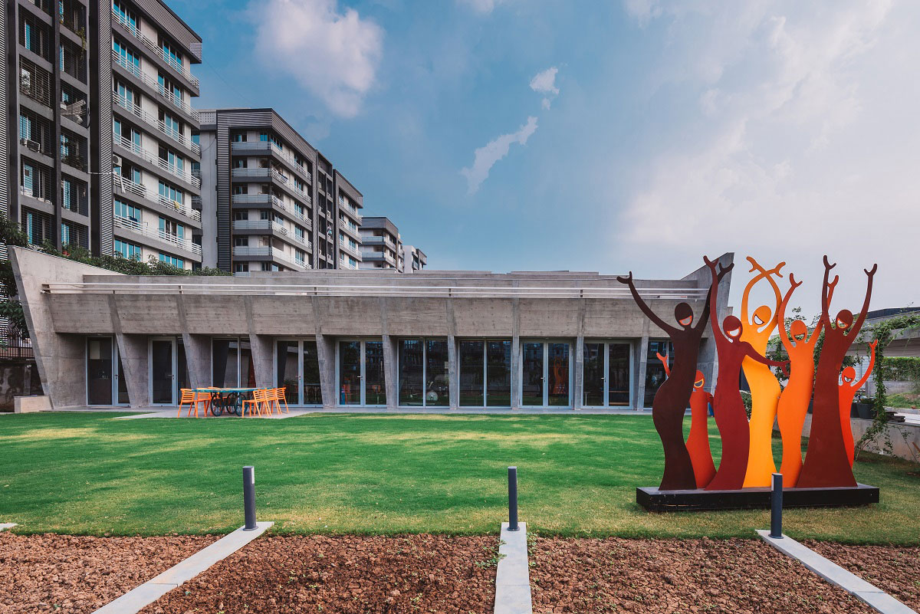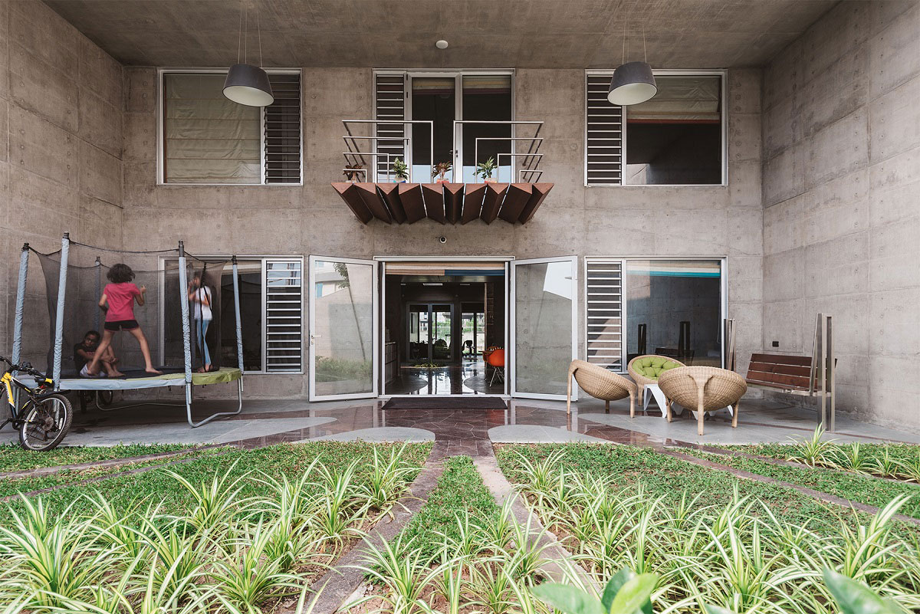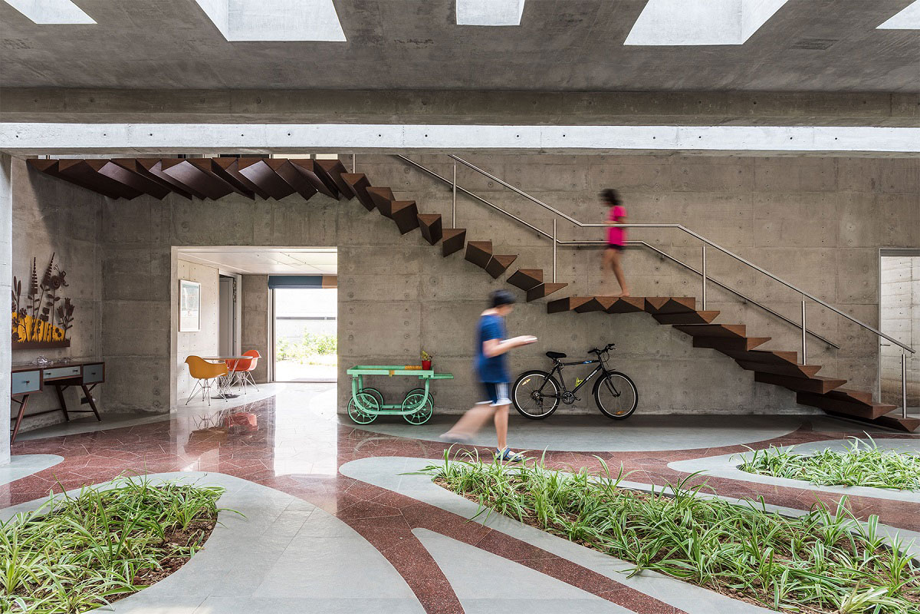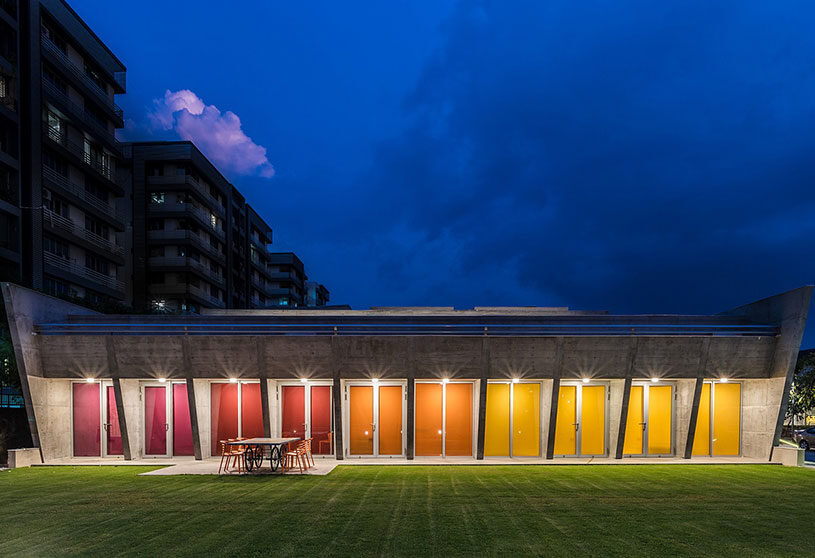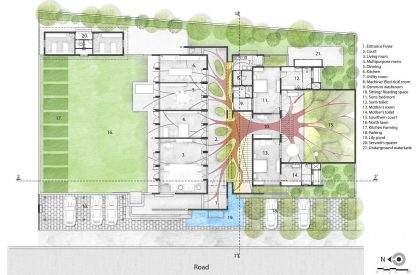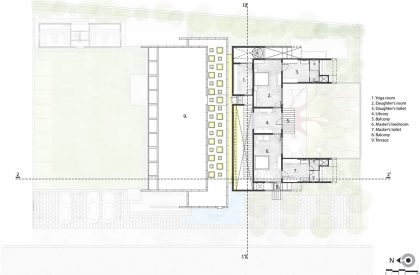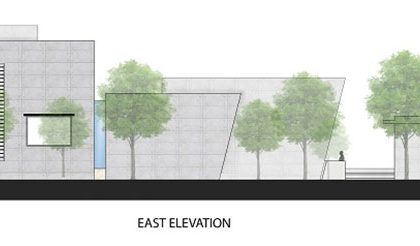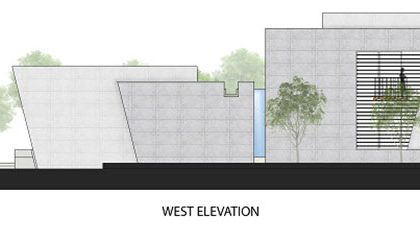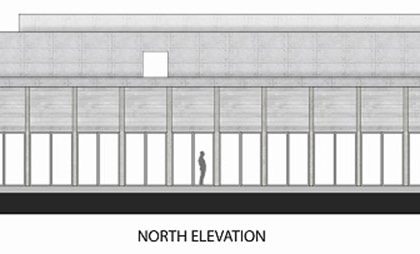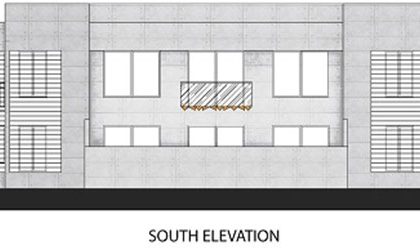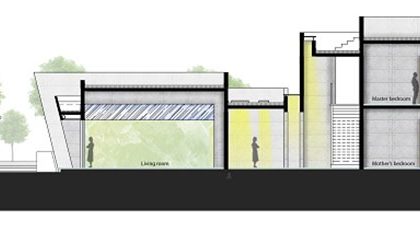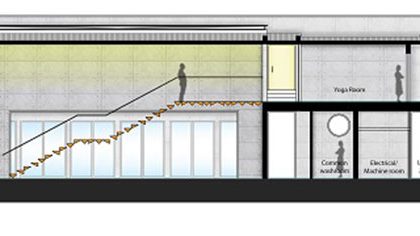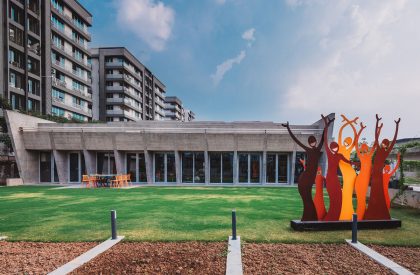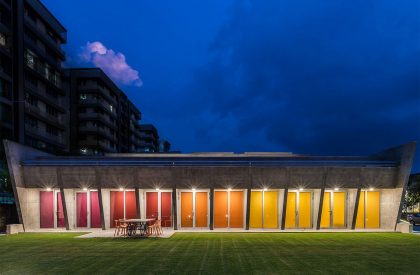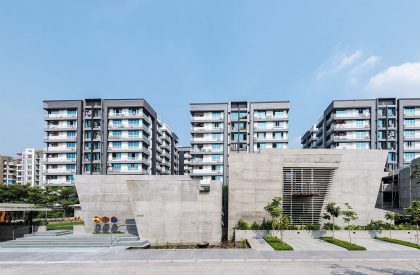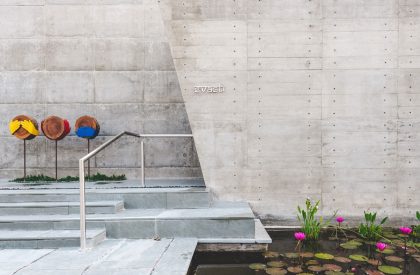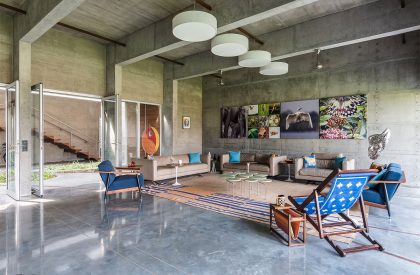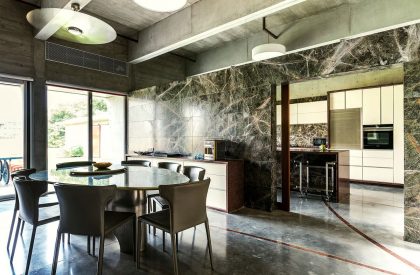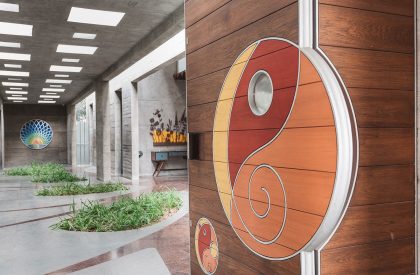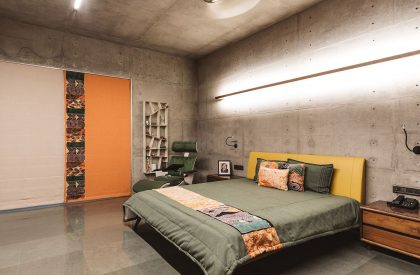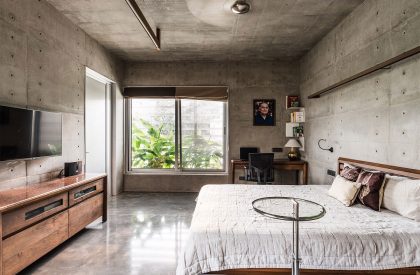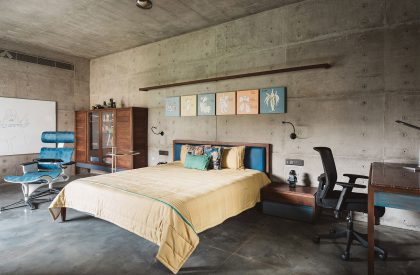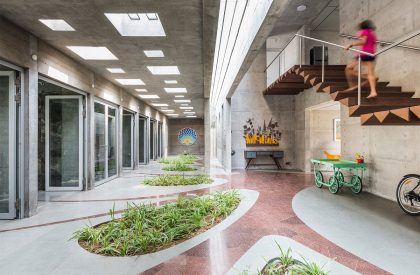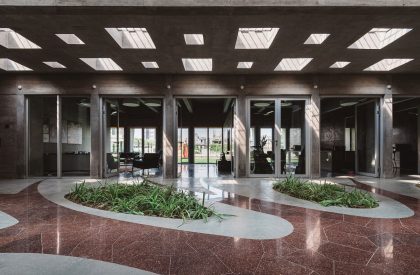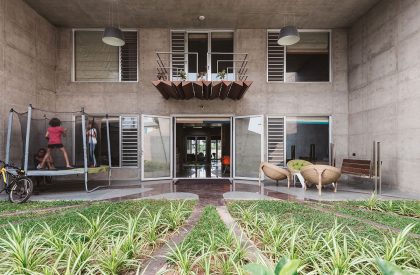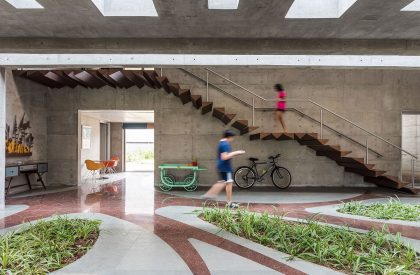Excerpt: Svasti-The Banyan Tree, designed by EssTeam Design Services LLP, is a dwelling that exhibits a mature restraint in cutting out all that is unnecessary, and welcoming all that is right and aligned to the principles of nature. The house revolves around the central chowk which connects the Public and Private Courts on either of its sides. Material palette is restricted to concrete, wood, marble, kotah stone, granite, aluminum and glass. The ‘Jungle’ theme resonates in a rather subtle way through some interesting colorful artworks and photographs.
Project Description
[Text as submitted by Architect] Having worked on nearly 500 design projects in the last fifteen years as a principal, nothing can be more challenging than designing a villa for self. So many ideas, so many possibilities and so many aspirations! All of this comes down to the vision that we as an architect couple created for our own house, ‘A dwelling that exhibits a mature restraint in cutting out all that is unnecessary, and welcoming all that is right and aligned to the principles of nature’. The spatial requirement for private spaces included four bedrooms, one for my mother, one each for two kids and one for ourselves. The house revolves around the central chowk which connects the Public and Private Courts on either of its sides. Material palette is restricted to concrete, wood, marble, kotah stone, granite, aluminum and glass. The ‘Jungle’ theme resonates in a rather subtle way through some interesting colorful artworks and photographs occupying various locations in the house. The house is a serious endeavor to address the key issues of sustainability and happens to be the first Platinum Certified Green Home in the South Gujarat region. With this clarity of vision, we set upon the beautiful journey to realize our dream on this 1500 square meter piece of land, part of a gated residential society at suburban Surat, developed by fourteen acquaintances and friends.
