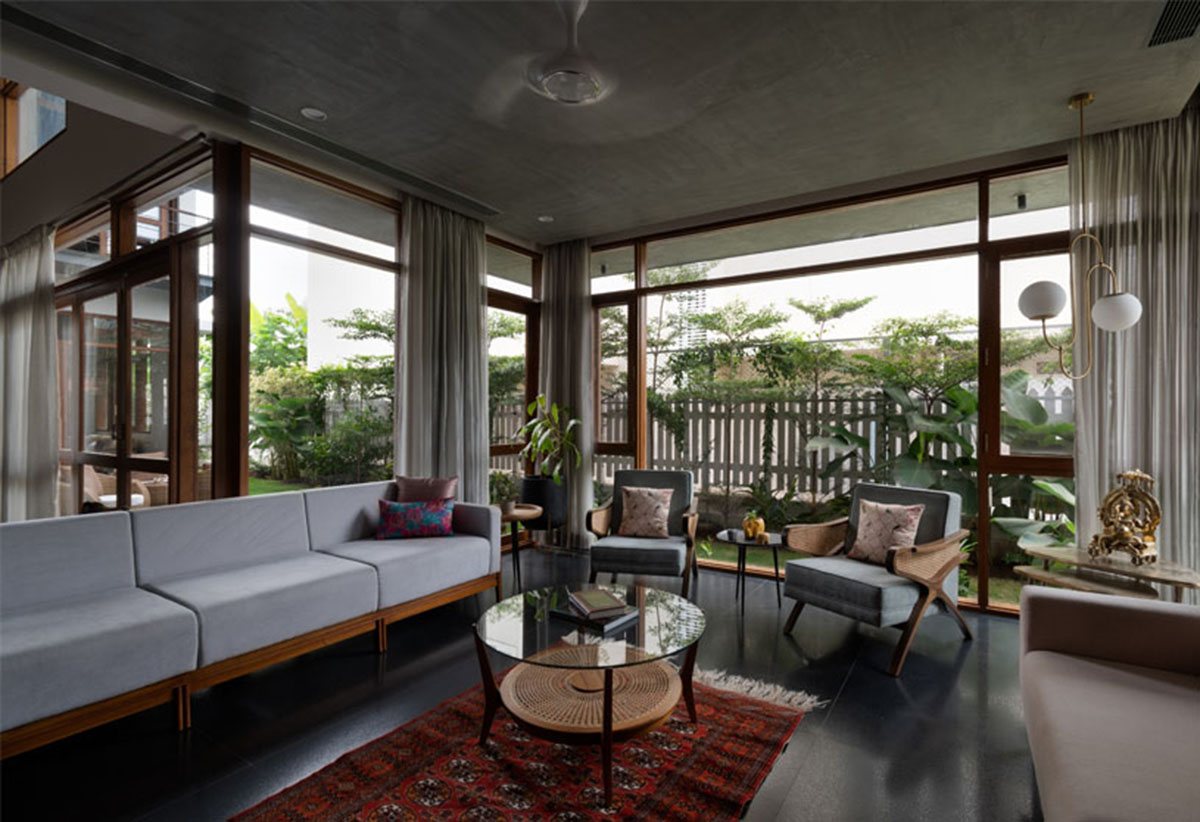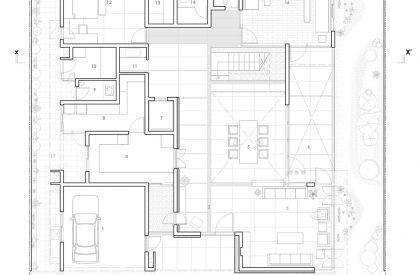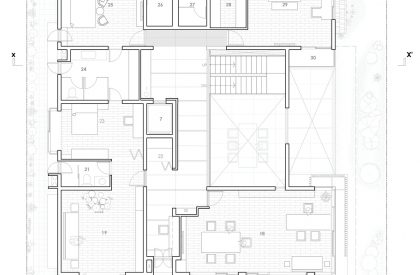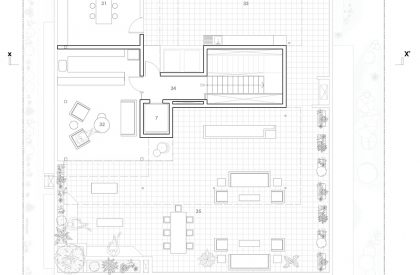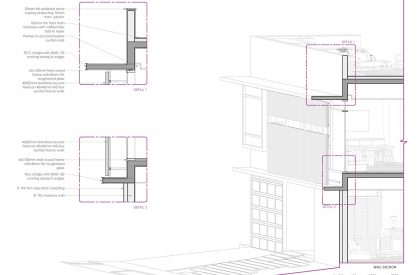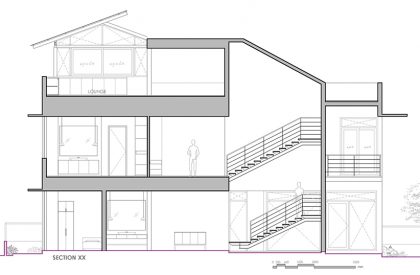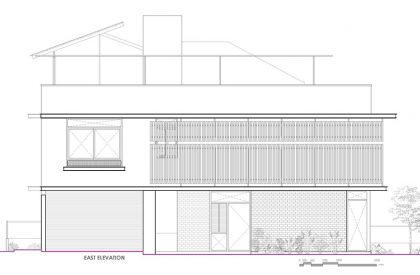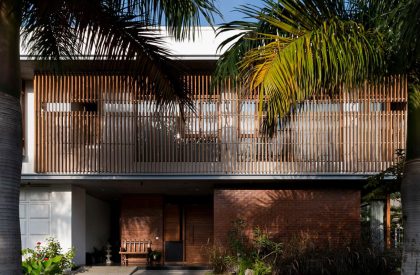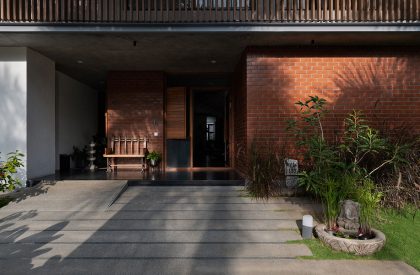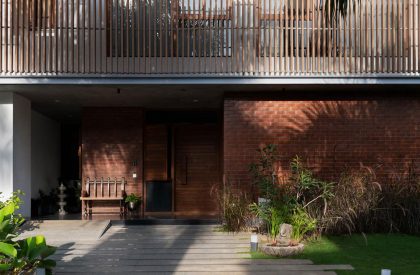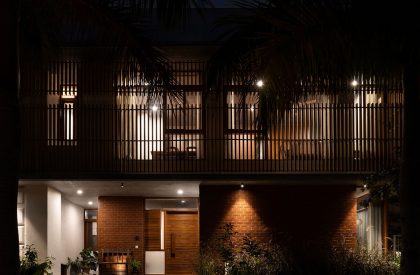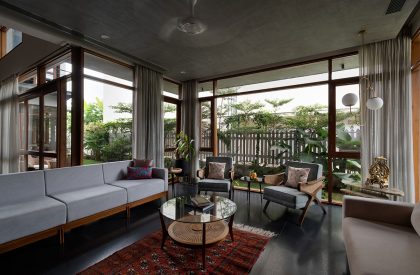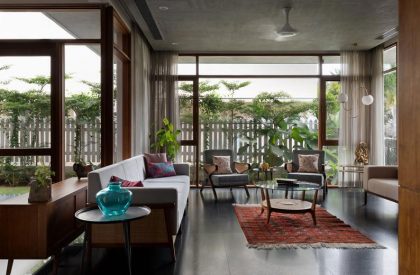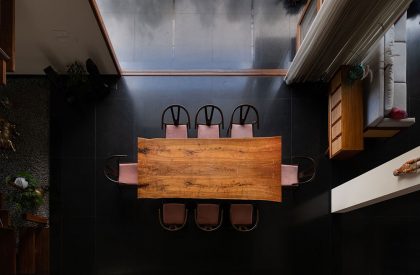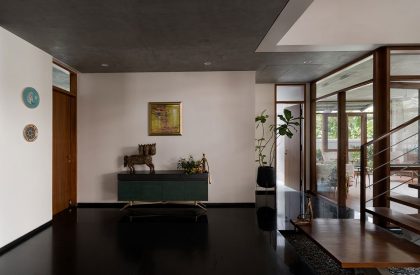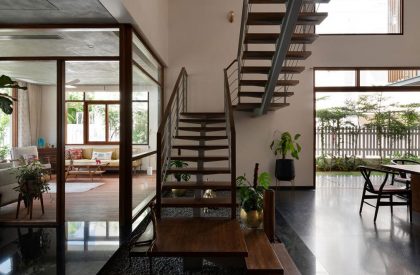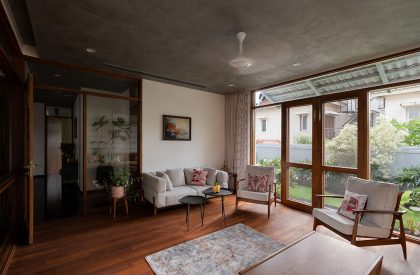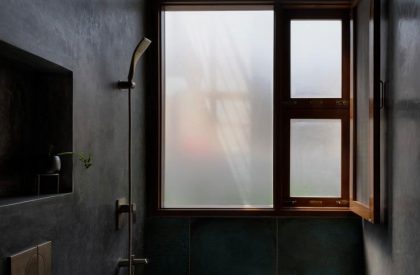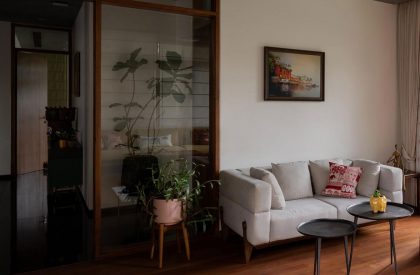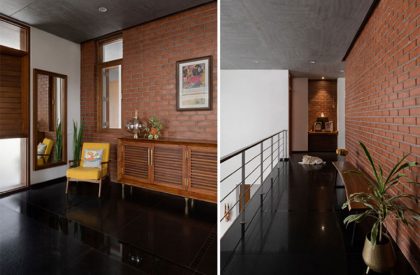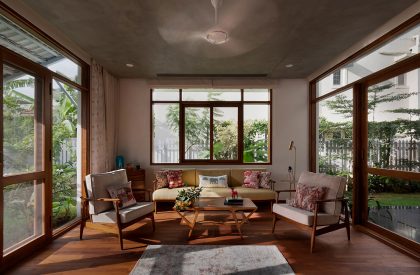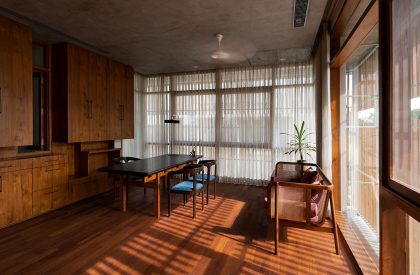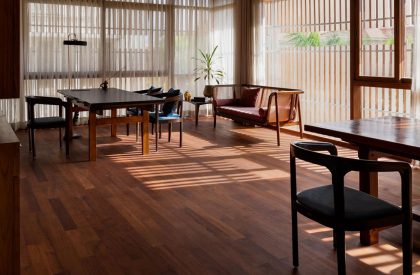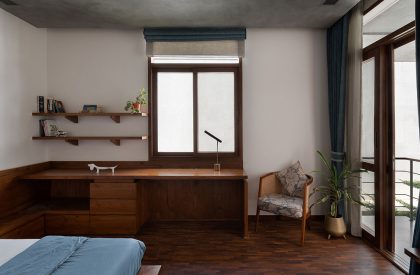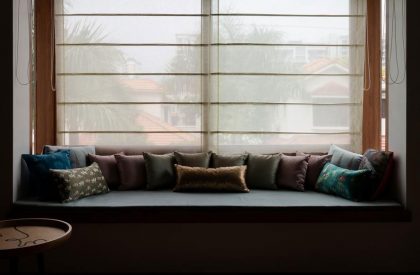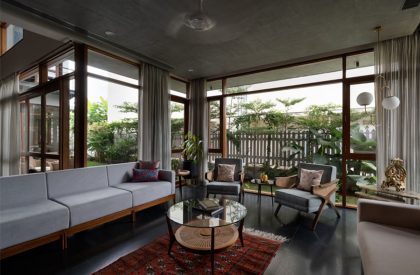Excerpt: Vaswani Residence is a villa designed by the architectural firm Studio Motley. Our initial premise for the design was a simple one- that a desirable space is one where the outdoors can be experienced and enjoyed from within. So, we carved out garden areas and connected them, both visually and physically, to the house’s interiors.
Project Description
[Text as submitted by the Architects] The site is about 6000 sq. ft. and is located within a gated community. Most of the other houses are designed and built by the developer and are largely repetitive. The intent here was to create a subtle yet strong presence within this context.
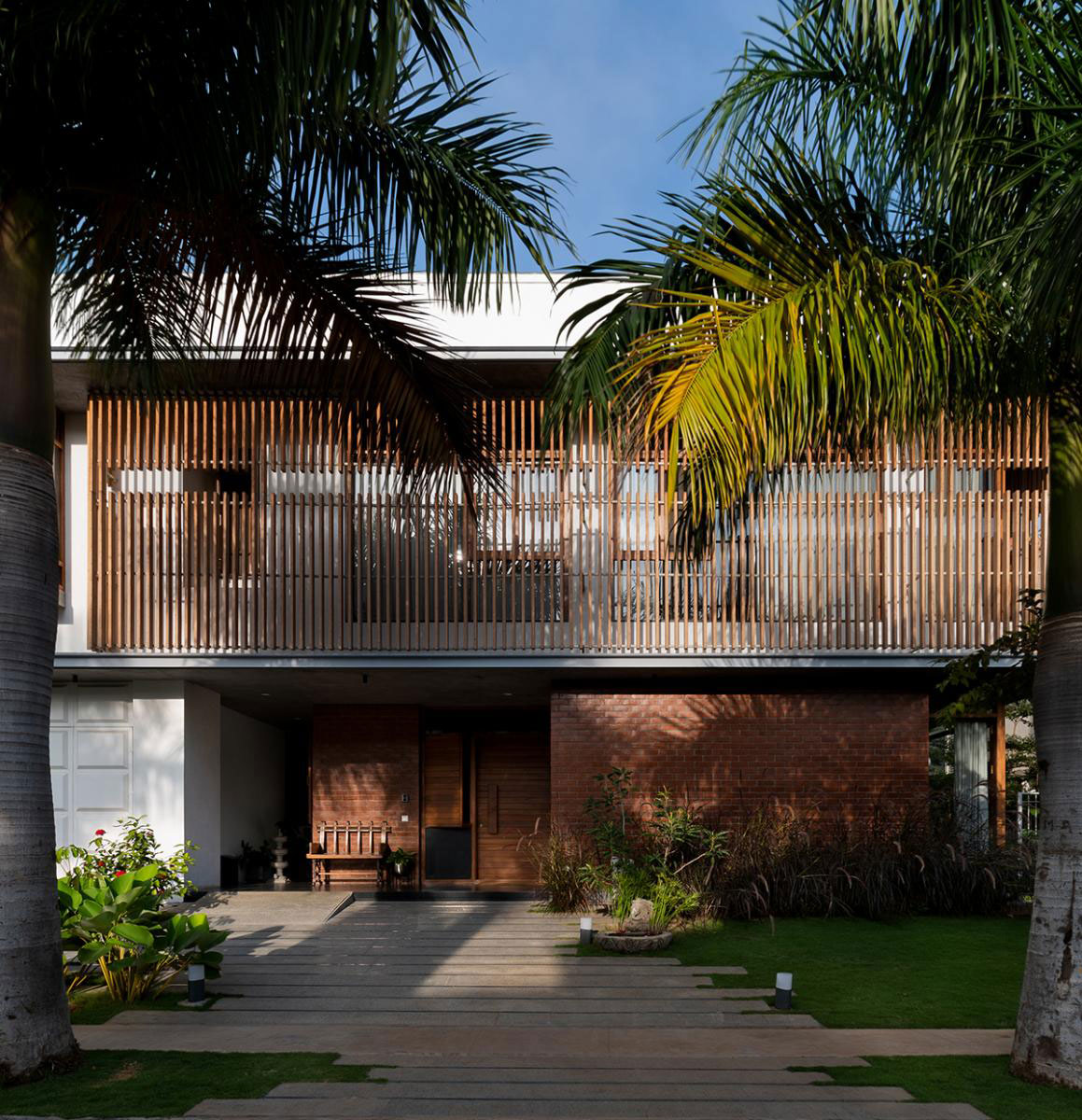
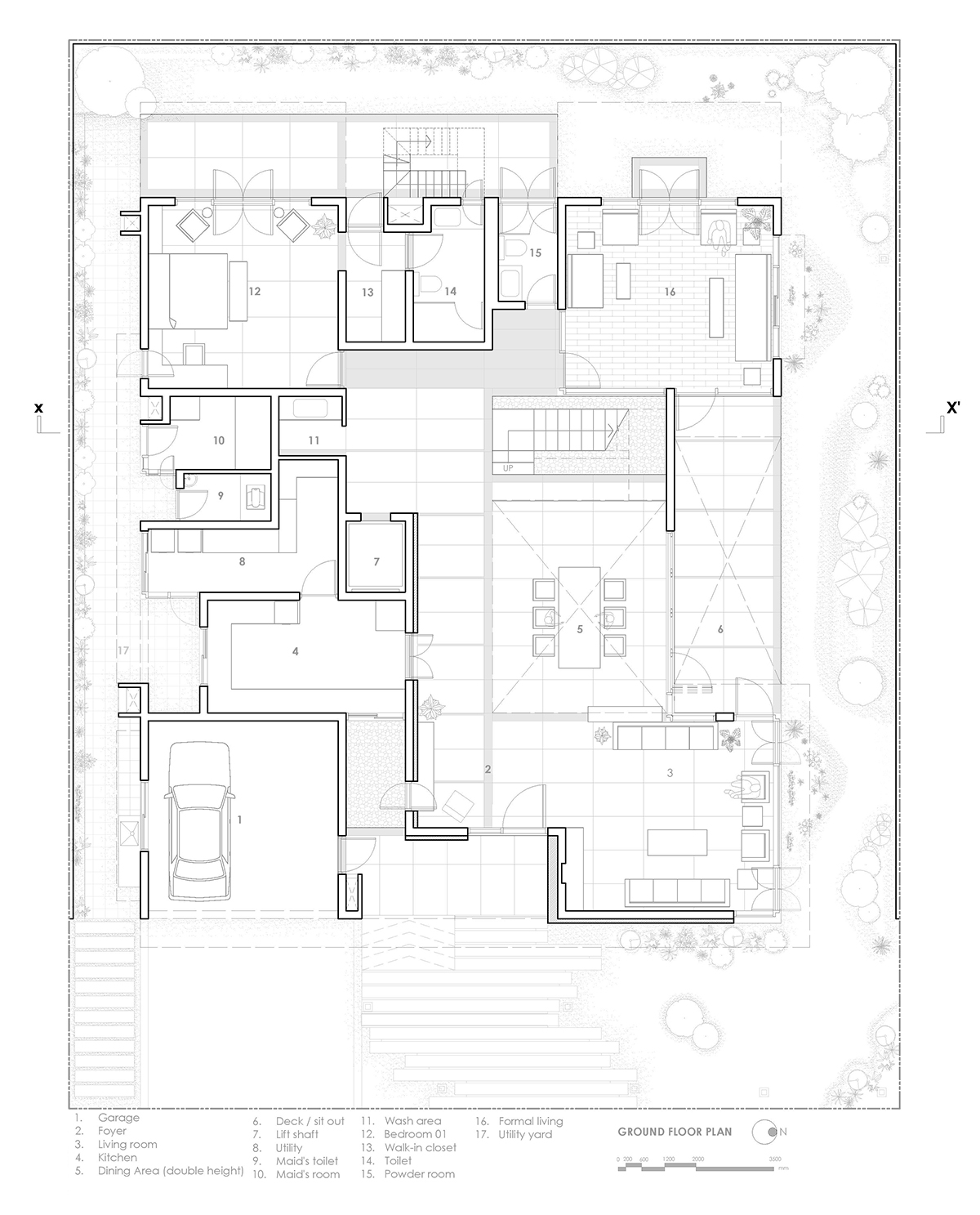
When the clients approached Studio Motley, all they had in mind was to make a few minor changes to the standard layout while designing the interiors so that we could incorporate these changes. At the same time, the villa is being built without the need for substantial civil work changes later. But over the several discussions we had, it became clear that substantial changes will be required and incrementally, the entire design was transformed.
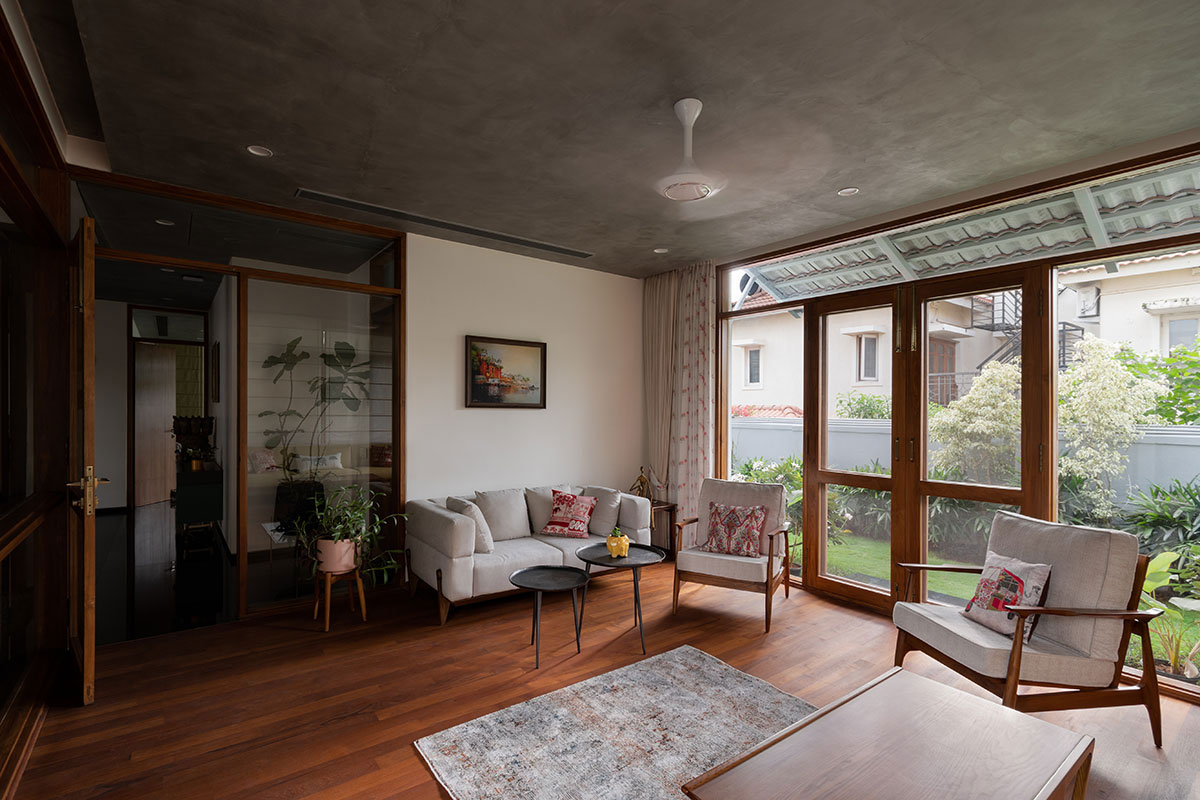
The clients wanted two large living rooms with the formal one to be designed so that it has its privacy while still being connected to the rest of the house. This resulted in a glass-enclosed space that opens to the dining deck on one side and the rear garden on the other. We were also very keen that the entire dimensions of the leading site be enjoyed from within. The proposal meant an open plan but with spaces and functions being demarcated with subtle flooring patterns and changes in the ceiling heights.
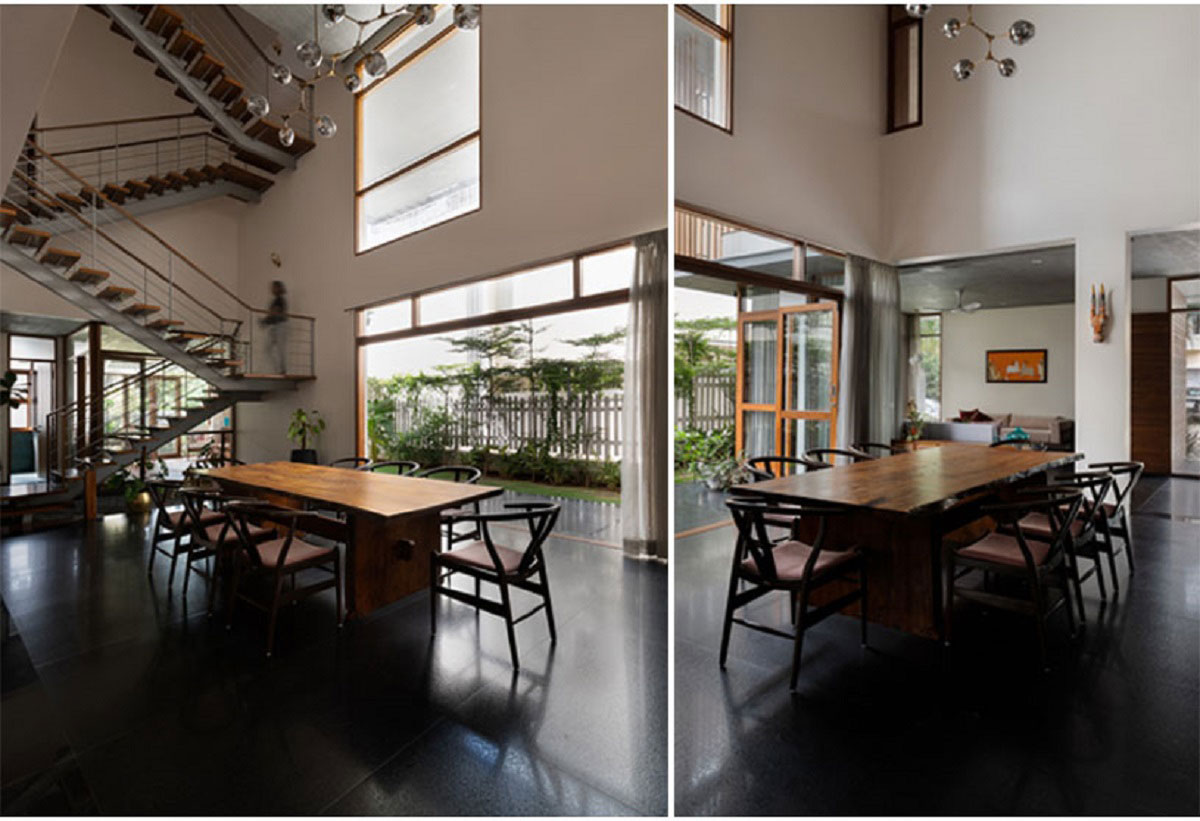
The dining space enjoys the central portion of the house and is double-height, connecting the two floors of the house. The villa has three bedrooms on the first floor (with balconies or window seaters) and one on the ground floor, opening to a rear garden facing patio. Another particular requirement from the clients was the large home office with conferencing facilities. The sculptural internal staircase is made of steel and wood and detailed with floating treads and a teak wood handrail. It continues the design language of simple sophistication.
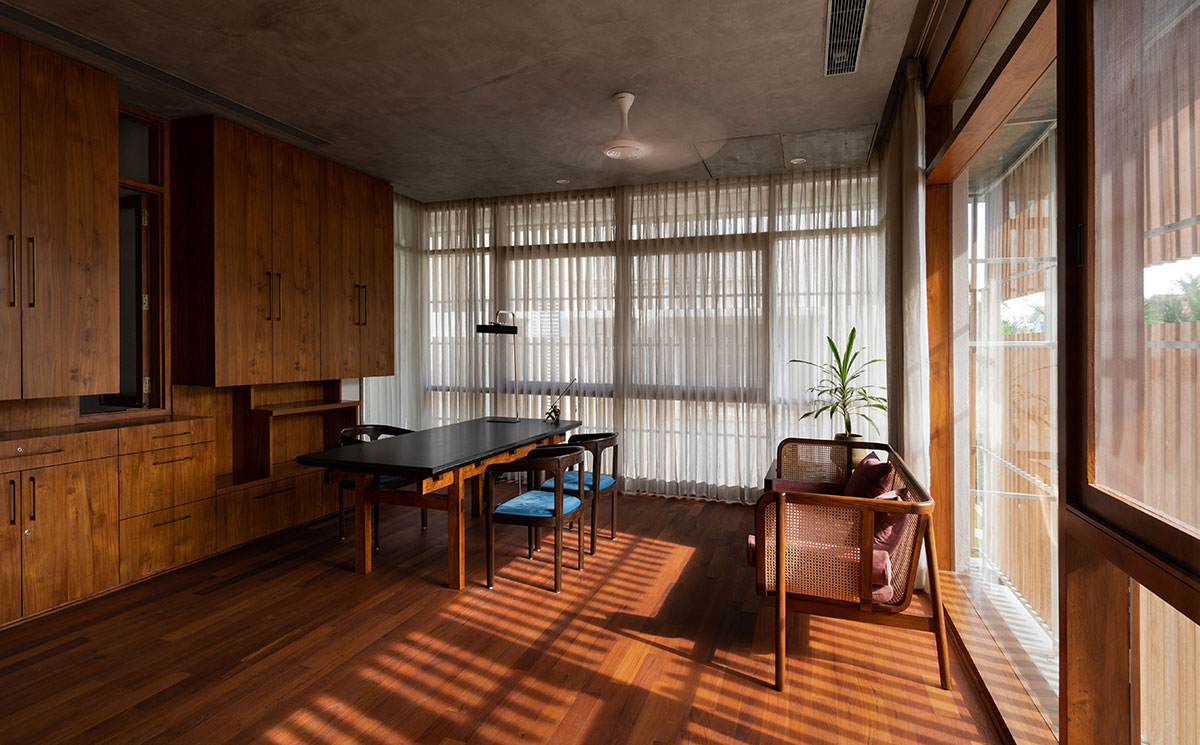
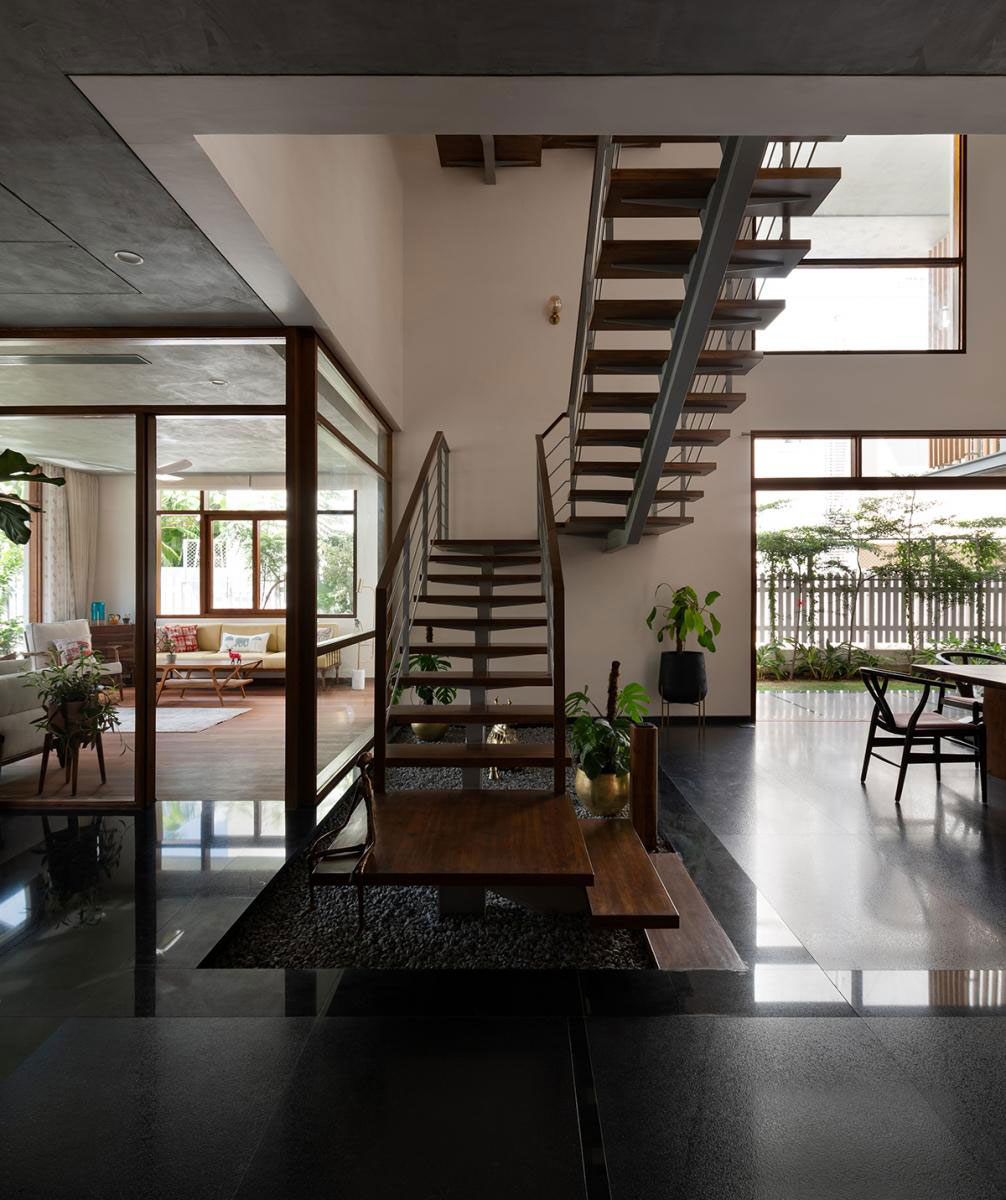
Our initial premise for the design was a simple one- that a desirable space is one where the outdoors can be experienced and enjoyed from within. So, we carved out garden areas and connected them, both visually and physically, to the house’s interiors. A carefully curated material palette of reclaimed teak wood, locally quarried black stone (in leather and polished finish), glass and concrete results in a warm and earthy ambience that is pleasing to the eye.
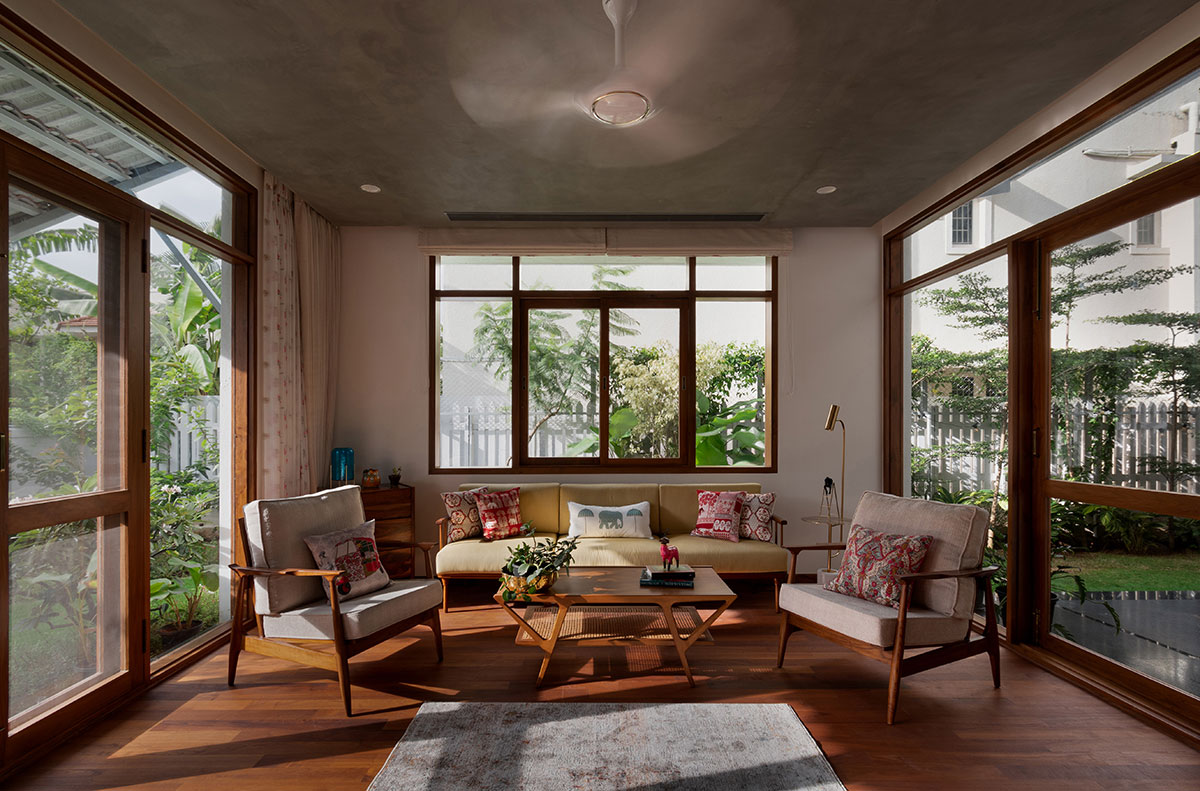
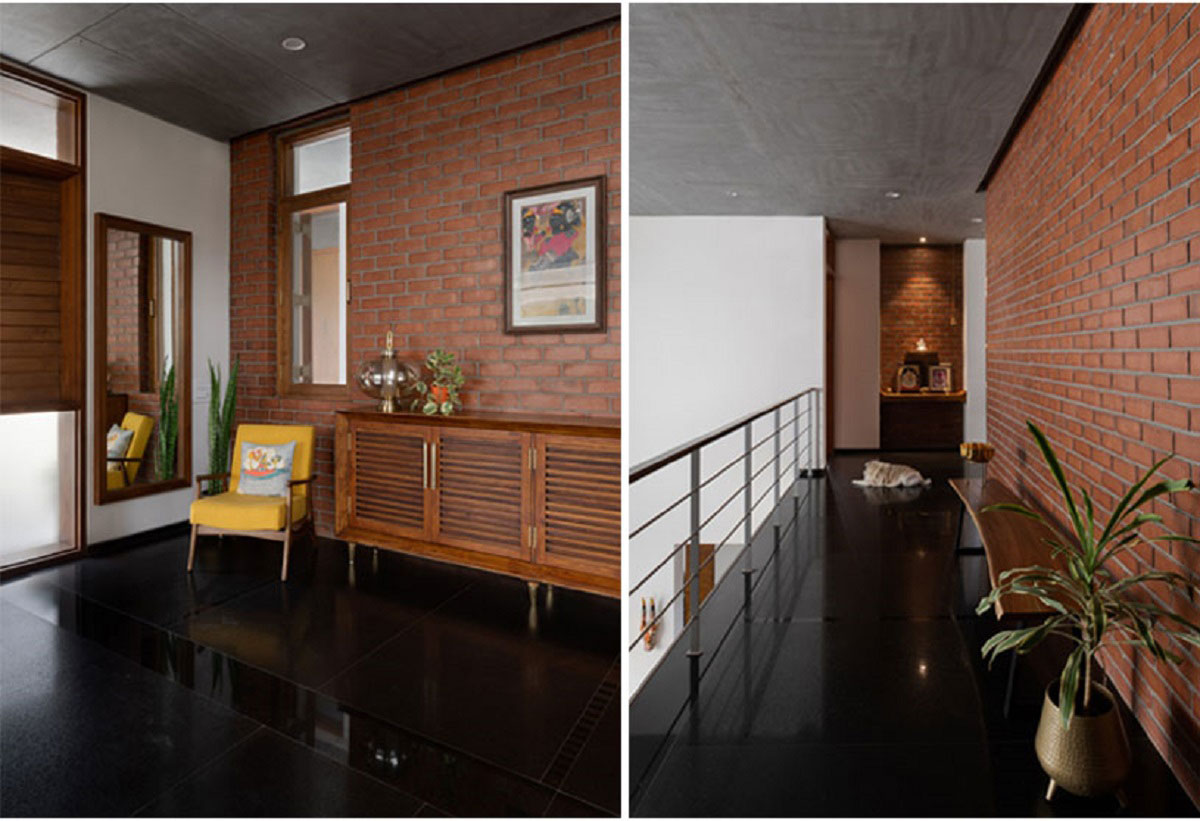
The large glazed surfaces are well shaded with protective overhangs and face predominantly north. Heat gain is reduced within the house, and the loading on the air conditioning (a centralized VRV system) is also minimized.
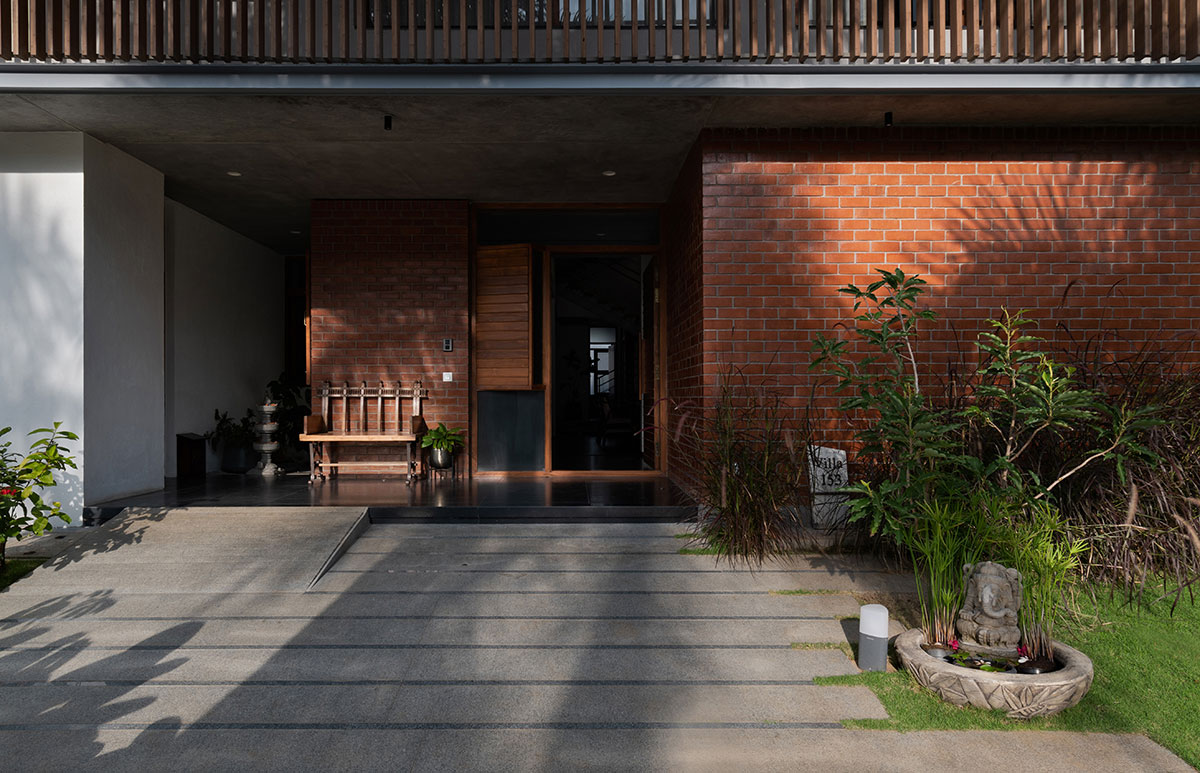
The dominant feature of the facade is a series of vertical louvres made of laminated bamboo. This delicate screen shields the glazing of the large home office while creating an awareness of the sun’s movement from within.
