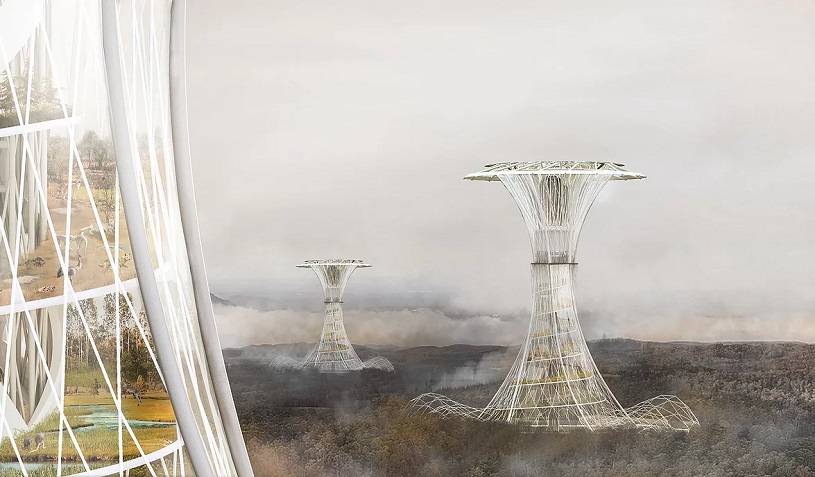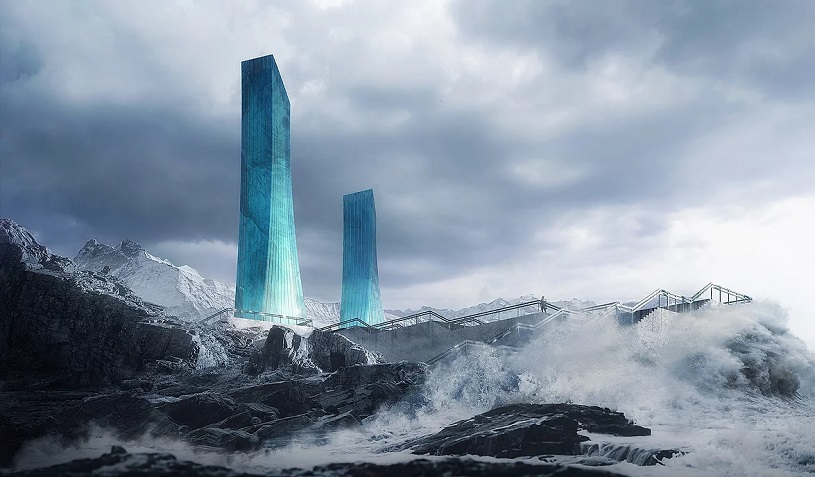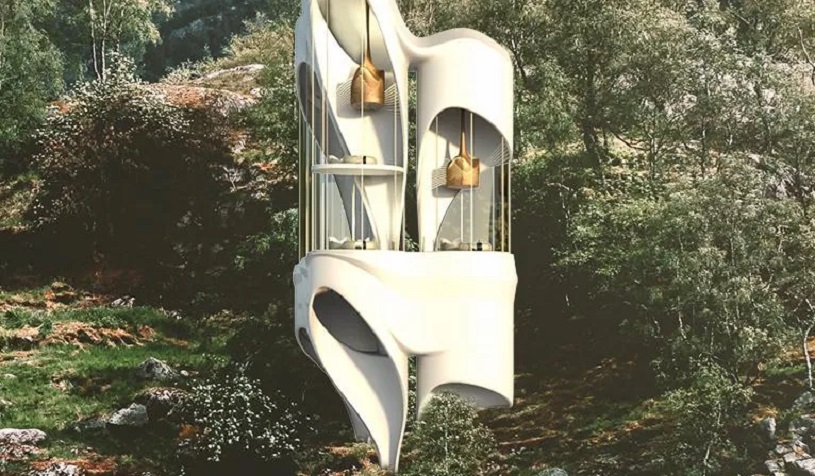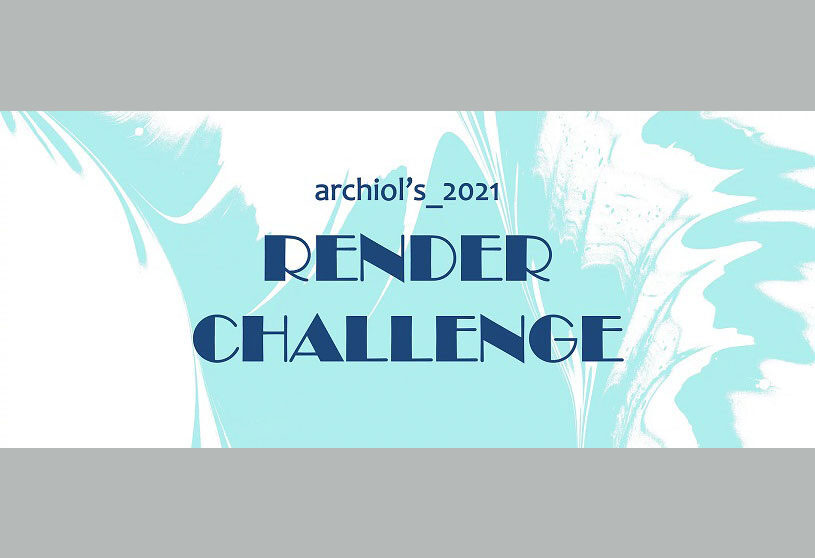Announcement
Foreword
Presentation skills are just as important as designing; one of the best mediums to present your architectural designs is through rendering. Architectural rendering aims to create life-like experiences of the buildings before they are built. Rendering aids the designer to convey ideas, an image that represents the designers’ imagination most realistically.
Archiol’s 2021 Render Challenge received 113 entries, Scroll down to see the finest of architectural graphics from participants from all over the world.
- First Prize Winner_ Jiaman Xu, Ruiheng Zeng & Xiaoxin Wang (China)
- Second Prize Winner_ Antonella Marzi, Chiara Marzi & Marta Dituri (Italy)
- Third Prize Winner_ MiroslavNaskov (UK)
- Honorable Mention_ Niu Yifan (China)
- Honorable Mention_ ZHIXIANG XIA (China)
- Honorable Mention_ Tim CheC (US)
1st PRIZE
JIAMAN XU, RUIHENG ZENG & XIAOXIN WANG _ Architecture Students

Project Statement
Forest fires have always been a desperate topic. In the case of severe forest fires, it is difficult to protect the lives of animals. The Amazon rainforest in 2019 and the Australian forest fires in 2020 caused devastating damage. Countless wild animals died in the fire or were displaced, causing people’s attention. It is precisely because of these facts that the rescue of wild animals in fires needs to be widely recognized, and we need to provide them with a temporary shelter.
The refuge site is in New South Wales, Australia, which is hot and less rainy, which is one of the places prone to forest fires. When a fire occurs, the building uses the collected water to spray water through a spray device to form a low-temperature environment and attract animals to take refuge.
In order for our animal shelter to be self-sufficient to the greatest extent possible without human intervention, the operation of the building depends entirely on natural forces. According to realistic theories such as energy conversion, we set up rainwater and fog collection devices to solve the water problem of the building. The fog is converted into water and rainwater is collected to the water storage device at the bottom of the building, which can provide a continuous supply of the ecological environment inside the building. Provide water resources.
The refuge restores the original living environment of Australian animals as much as possible and ensures internal ecological diversity. In order to reduce the damage to the natural ecological environment, we spiral up the ecological layer to reduce the footprint of the building and recreate different ecological environments on the spirally rising ramps and natural environments that can provide sufficient refuge space for animals. Including the basic natural environment such as pools, swamps, grasslands, woods, etc., so that it is divided on each layer but connected to each other. For example, kangaroos like to run in the bushes, koalas will sleep on eucalyptus trees, wild dogs are used to hunting in the desert, platypuses usually hide in caves by the water, and ostriches with strong adaptability are suitable for most environments, such as open plains, forests or the desert doesn’t matter to them.
After the fire, the forest is slowly recovering, and the animals can return to the natural environment and rebuild their homes. Of course, the animals can continue to stay inside the building, and the food chain can maintain the relative balance of the ecological layer. Animals can enter and leave the building at any time to increase the sense of familiarity and belonging. Perhaps more lives can be saved the next time a fire occurs.
2nd PRIZE
Antonella Marzi, Chiara Marzi & Marta Dituri _ Architects

ICE TOWERS | Description
“A powerful and evocative gesture, a reinterpretation of the monument in a modern key.”
Our concept design is stemming from abstract ideas and shapes in inhospitable environments that become an architectural project. The site context aims to stimulate people’s thoughts on the consequences of human intervention in the living environment and adaptation to architecture.
Two crystalline monoliths emerge in the Arctic landscape. The building’s volume explores the sense as an ice sculpture on the rocks, by means of materials, textures, and colors.
As generated by tectonic forces, they guard and conceal an entire underground world. The towers rise from a submerged area, bursting through the surface, which integrating into the landscape – between the cliff and ocean waves.
3rd PRIZE
MiroslavNaskov _ Architect

Project Statement
The Forest House, nestled in the serene verdure of the Northern Italian countryside provides its visitors a unique experience. It is nonconformist yet resonates with the rawness of the nature around it.
The stilted house gives one the feeling of being lifted and placed in Nature’s lap, capturing breathtaking views of the lush green-clad mountains as well as the calm lake set between them.
The fluid design and soft volumes of the space add to the tranquillity of the space. The transparency provides panoramic views, inviting nature to become part of the space. Blurring the boundary between the interior and the exterior, the house and nature are in perfect symphony with each other.
The structure uses prefabricated 3D Printed structural elements. This not only eases the process of fabrication and significantly reduces cost but also has the least impact on the natural environment.
Bespoke furniture designed for space uses a similar language in design and materiality providing a wholesome yet luxurious experience in all.
Judges’ Comments:
“A timeless design softly touching the topography with a romantic realism..”
For more information about jury comments and other entries visit WEBSITE.
Save