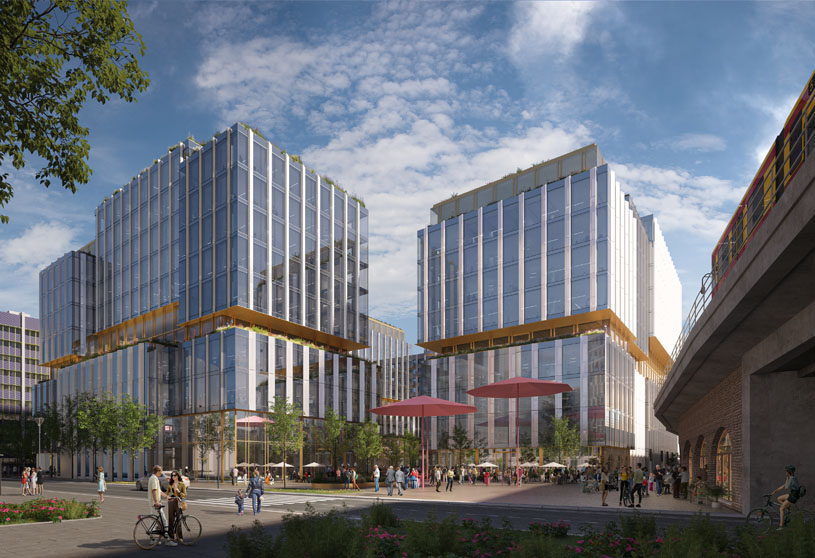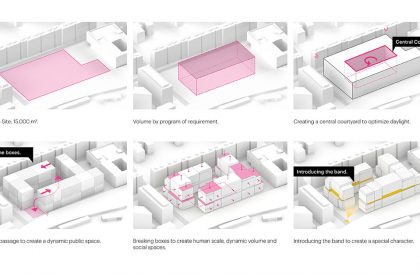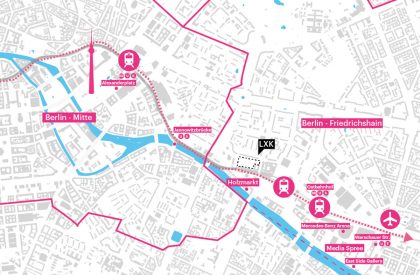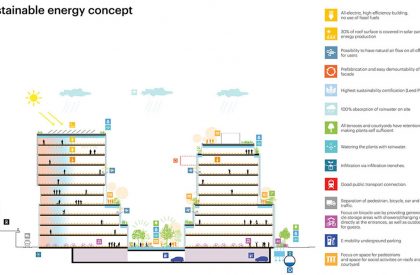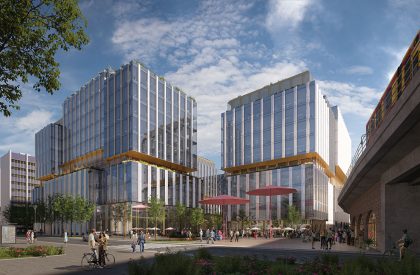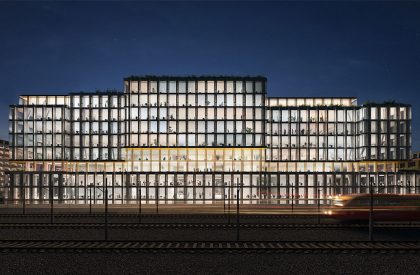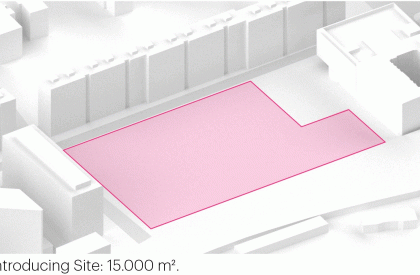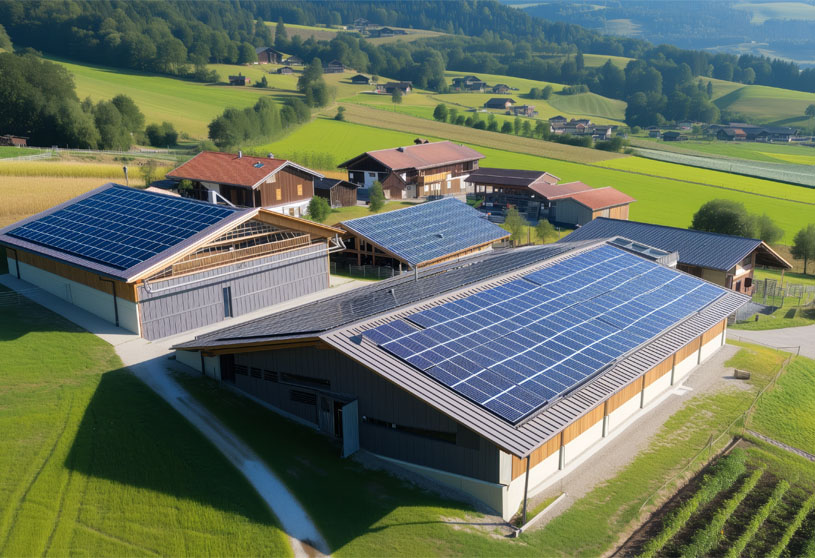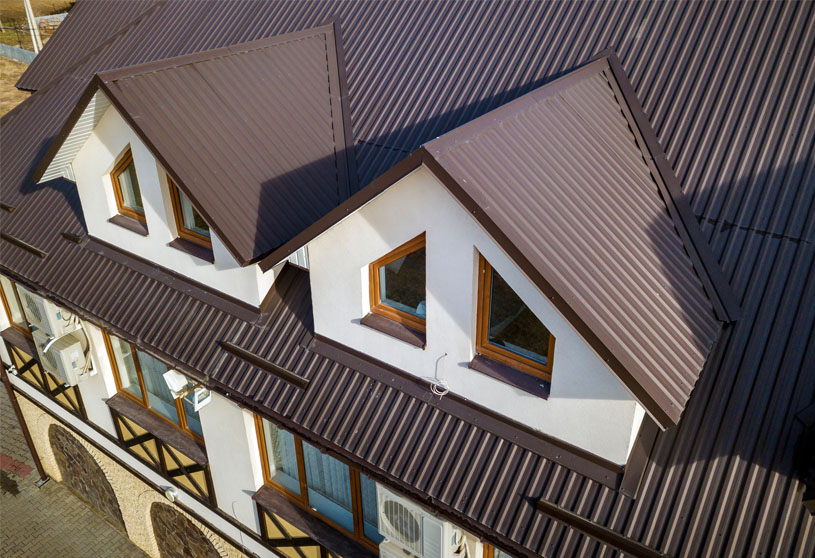MVRDV has commenced construction on the LXK Office and Residential Campus in Berlin, a mixed-use complex that will add much-needed office and residential space to a rapidly developing part of the city. Located in the district Friedrichshain, adjacent to Berlin Ostbahnhof, the approximately 61,200 m2 development is set to provide tenants and residents with spectacular views over Berlin’s city centre.

The mixed-use complex, spanning 51,850m2 of office and commercial space and 9,350m2 of residential space, is situated in a creatively dynamic area. The two L-shaped volumes are stacked, with the residential component consolidated into a single block. The corners of both buildings are opened up to create a large green public square, integrating pedestrian flows to local sports and cultural resources. The campus is expected to achieve LEED Platinum certification and will benefit from PV panels, fossil fuel abandonment, and rainwater reuse as a Near-Zero Energy Building.

A visually arresting feature that will become instantly recognisable, irrespective of Berlin’s changeable skies, is the single continuous luminous band which “wraps” horizontally around each structure. Unifying the fragmented volume into a single entity, the band is deliberately situated at the height of the city’s Holzmarkt, creating a reference level with the urban village and creative space nearby. The band is animated by the generous, green, accessible terraces that afford the best views towards the Spree and the city centre, and engenders a connection with the roof level and the inner courtyards, themselves activated through green spaces.
The integration of the accessible courtyard on the ground floor, complemented by terraces on the central level and rooftop terraces, establishes a layered system of landscapes that align with the building’s overarching social and climate sustainability concept. This design approach enhances the visual appeal of the building and contributes to a holistic and environmentally conscious architectural solution.

The adaptable office concept in Berlin offers tenants extensive flexibility by distributing office layouts across 10 floors within both volumes. The layouts wrap around the building cores, optimizing floorplan efficiency and creating adaptable spaces for future tenants. The project is visually divided into smaller blocks, integrating into the surroundings. The façade features semi-transparent panels mirrored on alternating blocks, creating a “checkerboard” pattern for dynamic perspectives. Manually openable windows provide natural ventilation for all offices. Roof terraces offer stunning 360-degree views of Berlin’s skyline, enhancing the overall experience.
The housing development continues the theme of flexible layouts. Approximately 140 apartments comprise an array of residential types, ranging from studios to 3-bedroom apartments, providing a diverse offer for residents. Many of the units benefit from outdoor balconies or terraces and green, private roof terraces accessible to tenants will encourage residents to engage and foster a new community in the district.

“Berlin is one of the most verdant metropolises in Europe but equally a dynamic, ever – evolving city, and nowhere is this more apparent than in Friedrichshain-Kreuzberg. Developments from Alexanderplatz to Mediaspree and beyond together with a vibrant economic activity and deep talent pool are shifting Berlin’s centre of gravity eastwards, and the mixed-use LXK project will continue to engender lively neighbourhoods, ensuring Berlin’s future remains bright.”
– Jacob van Rijs, founding partner MVRDV
Since Germany prioritizes bicycles and other soft mobility over cars to meet its highest mobility certification, the scheme provides over 800 bicycle spaces, connecting buildings’ levels and reducing car parking. Residents, tenants, and the public are encouraged to use bike lanes alongside public transport services, reducing carbon emissions and fostering environmental practices. This approach encourages residents, tenants, and the public to use public transport more efficiently, ultimately reducing carbon emissions.
Facts
Project Name: LXK Office and Residential Campus
Location: Berlin, Germany
Year: 2023–
Client: Saltire GmbH (Tishman Speyer, RB Real Berlin, CESA Group)
Size and Programme: 75,000m2 Office, Commercial, Residential mixed-use
Credits
Architect: MVRDV
MVRDV Founding Partner in charge: Jacob van Rijs
MVRDV Directors: Frans de Witte, Sven Thorissen, Verena Lindenmayer
Design team: Fedor Bron, Alberto Canton, Alexander Niemantsverdriet, Andrea Manente, Anouk Wilmering, Annalot Brockhoff, Carl Jarneving, Chiara Arena, Christine Sohar, Christoph Boeckeler, Christos Baknis, Emelie Lynn Swart, Francisco Polo, Gergana Hristova, Islam Amin, Karin Houwen, Loenne Maciel, Marcos García Hurtado, Mick van Gemert, Monica Di Salvo, Nicolás Garín Odriozola, Roberto Barbosa, Rokas Stasiulis, Ruoxi Wang, Sofia Elisavet Gkegka, Weronika Witkowicz, Winona Hoic, Yevgeniya Korokhova, Zichen Gao, Ciprian Buzdugan
Copyright: MVRDV Winy Maas, Jacob van Rijs, Nathalie de Vries
Partners:
Architecture Office collaborating after LP5: KEC Architekten
Project coordination: SMV – Bauprojektsteuerung Ingenieurgesellschaft mbH
Landscape architect: capattistaubach urbane landschaften
Structural engineer: Bollinger + Grohmann Ingenieure
Facade engineer: Bollinger + Grohmann Ingenieure
MEP: ZWP Ingenieur AG
Cost calculation: BAL Bauplanungs und Steuerungs GmbH
Building Physics: Müller-BBM Industry Solutions GmbH
Environmental advisor: ibak ingenieurbüro anke koch GmbH
Fire Safety Advisor: hhpberlin – Ingenieure für Brandschutz GmbH
Surveyor: ÖbVI Ronald Pieczak – Vermessungsbüro
Lighting advisor: LichtKunstLicht AG
Geotechnic advisor: GuD Geotechnik und. Dynamik Consult GmbH
Facility Mangement: Alpha IC GmbH
Mobility Advisor: 1komma2
Interior Planner: de Winder Architekten
Source >> HERE
—–
Save