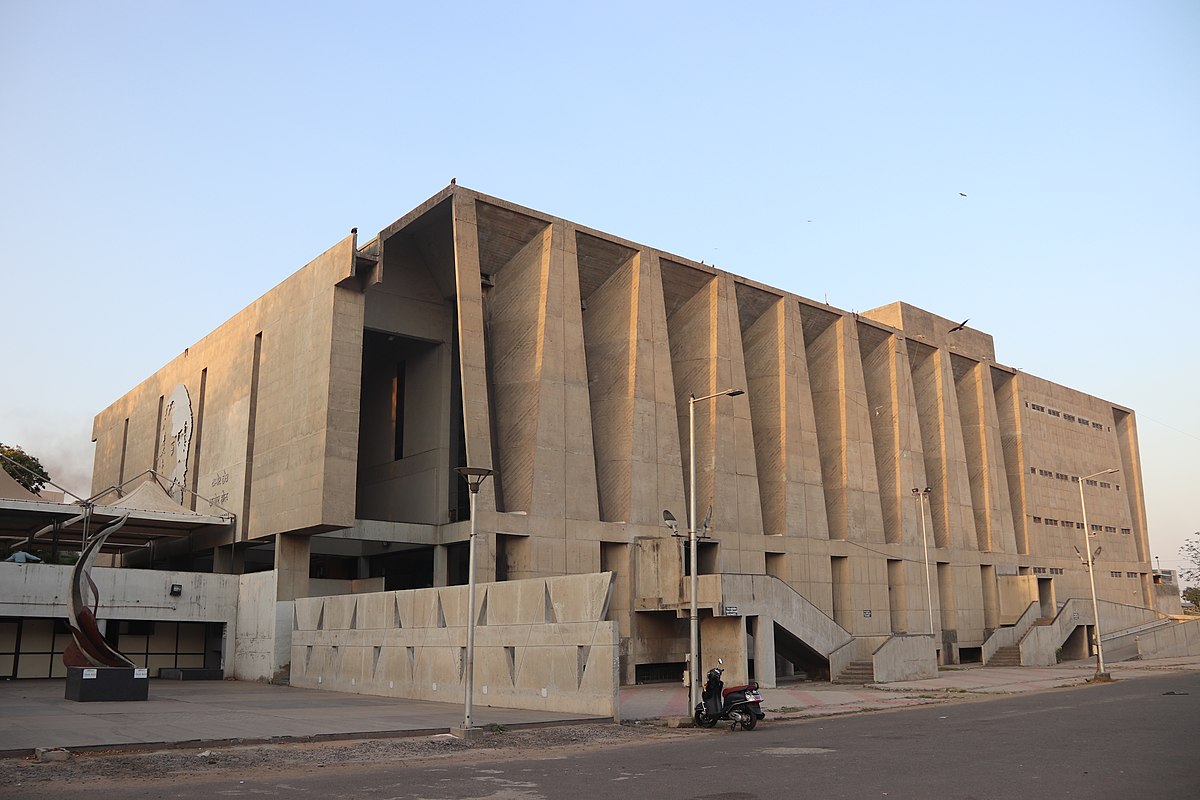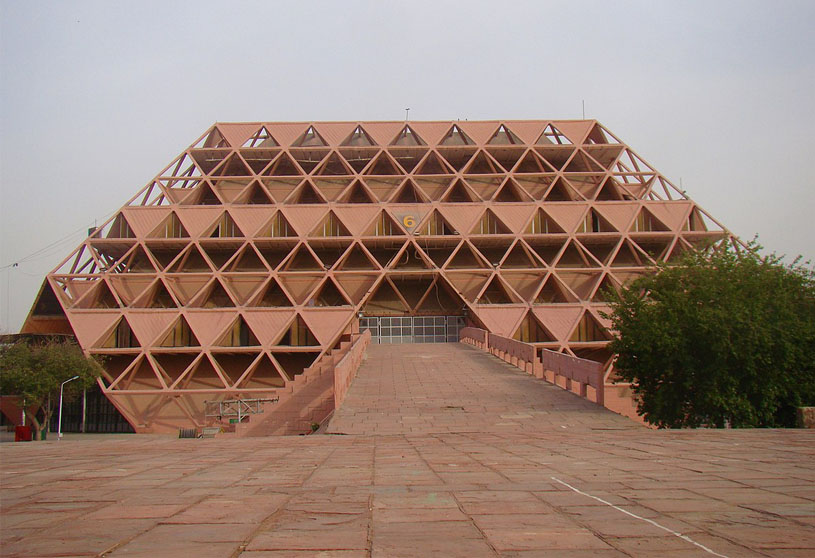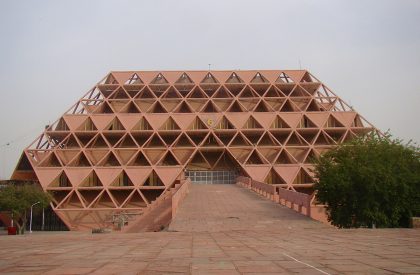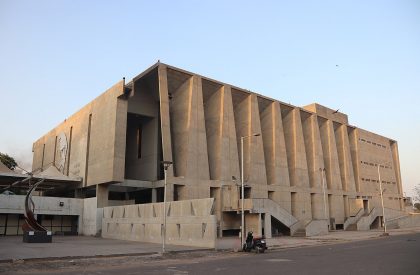(Feature Image-Pragati Maidan. Source: AASHNA, Creative Commons: CC-BY-SA-4.0 license.)
Mahendra Raj, the man behind the making of Modern India. With the hold of mathematical understanding and on to material derivation and design, Mahendra Raj rose as a significant figure in the industry of Architecture and Engineering. His contribution to contemporary Indian Architectural development has been critical during the post-Independence phase of growing India. A narration of his personal and professional journey that sets a standard for amalgamating the architectural needs with structural stability.
The era of post-Independence brought a new challenge to rebuild the new India. This exciting phase brought architects worldwide to celebrate architecture by fusing the world’s influences into the country’s culture and context. It was then when architects like B V Doshi, Charles Correa, Raj Rewal, Achyut Kanvinde, Kuldip Singh, Le Corbusier, Pierre Jeanneret and Louis Kahn gave shape to Indian Modernism that brought in a new wave of construction. It was these exchanges that made this country rich in experimenting and redefining the culture of architecture.
In 1951, Mahendra Raj joined in the development of the Chandigarh High Court. The High Court’s construction engineering piqued Raj’s curiosity about structures. The shell roof of the mathematical parasol presented significant conceptual and practical problems to the designers and engineers. In 1953, he was tasked with finishing the High Court and planning the Secretariat as an Executive Engineer. Although the Secretariat was initially only a simple frame construction, its facade was a work of highly detailed articulation.
With this interest in structures and their engineering, he decided to go abroad for further studies and experiences. He worked for Ammann and Whitney in the special structure department and international space for eager minds, which was crucial in shaping his understanding of structural construction. As a result of his knowledge gained abroad, he set up his firm in Mumbai in the 1960s. The first project and one of the most iconic projects of his mastery is the Hindustan Lever Pavilion. This architectural marvel was designed in alliance with Charles Correa. The form was inspired by crumpled paper in which the concept of tessellation was used to overlay each fold into a polygon that helped derive a labyrinthic space. The pavilion was designed with the help of reinforced concrete. A touch of Raj’s mastery and underlying virtuoso radiated through in this venture, notably since the development included no drawings other than plans and estimated segments. It was acknowledged totally through actual models and Raj’s imaginative representation.
Similar awe-struck buildings engineered by Mahendra Raj are Ahmedabad Municipal Corporation Stadium and Tagore Memorial Hall in Ahmedabad. Both the buildings have a folded plate construction system. The structures are one of a kind and portray visual delicacy, which is in contrast to the material used for its construction. Precise engineering and structural elegance are what make the buildings stand tall.
Shortly after completing these buildings, Mahendra Raj shifted his office to the capital, New Delhi. It is where he designed his most iconic building of all time, which is the Hall of Nations, in alliance with Raj Rewal in 1972. Hall of Nations is a beautiful space frame structure designed in concrete. The complexity of material intersection in collaboration with Mahendra Raj’s visual and thoughtful construction conceptualization gave birth to the building. Hall of Nations is the first cast-in-situ large-span project.

Tagore Hall. Source: Imfarhad7, Creative Commons: CC-BY-SA-4.0 license.
The expressive structures with the finesse of Mahendra Raj’s engineering developed India’s landscape into redefining the country’s contextual Modernism. The contributions of Mahendra Raj are unmatched in terms of his material intersections and structural understanding that gave life to the designed buildings. He brought in systems of engineering that could enhance the architectural possibilities in India along with the spatial scope that can deliver larger structural spans.
Premabhai Hall, a public theatre, sits firmly amidst the old city of Ahmedabad. The sheer volume and its iconic robust parallel walls deliver a bold Modernistic presence in its context. The structural engineering of Mahendra Raj enhances variations, massing, and the volumetric drama presented by the building. He was also called upon for the structural advisory for IIM, Ahmedabad Building. Louis Kahn envisioned the whole building in brick, and Brick arches visualized the opening. It was Mahendra Raj’s conceptual note to tie the arches with concrete lintel to curate a more stable structure and proficient design language for the campus.
NCDC Building, another marvel of Mahendra Raj, is a building with slim shear walls and zigzag columns that tie the offices and corridor together. The engineering system focused on prestressed concrete to hold the building together. Concrete and its ingenious quality made all his buildings a statement of their own. The beautification of structure with the clarity of engineering balances all his works with aesthetics.
For Mahendra Raj, concrete was the brush with which he painted Indian Modernism, also known as robust architecture. His understanding of materials and structures is what derived the elegance of engineering by delicately handling the intersection of architecture with its realization. The designs executed by Mahendra Raj are pieces of aesthetic and inclusive drama with which all the buildings stand tall. His truthfulness of materials and understanding its calibre curated his structural knowledge and complexity of the monumentalism that his buildings possessed.
The bank of knowledge that he had catered to during three decades is what made him proficient with his understanding of the material with its strengths and weaknesses to test about. The post-independence era was when the architects and engineers were putting on the best show of architecture by experimenting with the functionalism of architecture in amalgamation with the futuristic possibilities of creating a new vocabulary of construction techniques and the built environment.
His mastery allowed the architects to realize their buildings in a physical dimension. The complexity of structure to the simplification of material understanding and intersections is what Raj mastered in. His pragmatic approach changed the performance of the needs of a building that possessed austerity full of character and dominance.
His structural competence led to the projects’ execution with utmost finesse and clarity. The ifs and buts of the colonial period in India were taken as a significant advantage to experiment and re-generate possibilities of structures. The phases of constructing the system were based on understanding and knowledge of Raj’s connection with his mathematical and engineering superpowers.
Mahendra Raj’s connection with the structures and to the vast possibilities of concrete and its system led to brutalism as a construction typology in the age of post-colonial India. His structures, though made from solid and static material like concrete, had life and delicacy with which they stand tall. The determination to create structures that were just on paper and realize India’s potential to create a global narrative in terms of architecture led all the architects and engineers to imagine the architectural paradigm.




